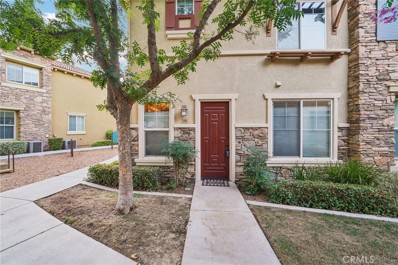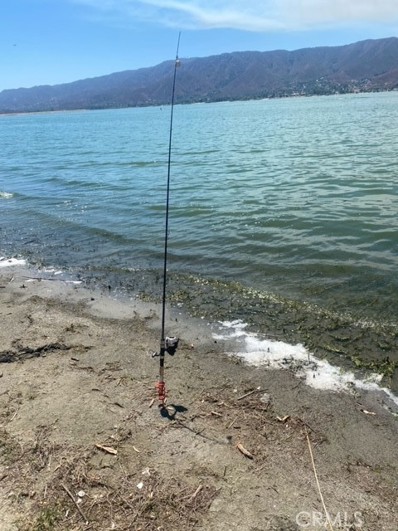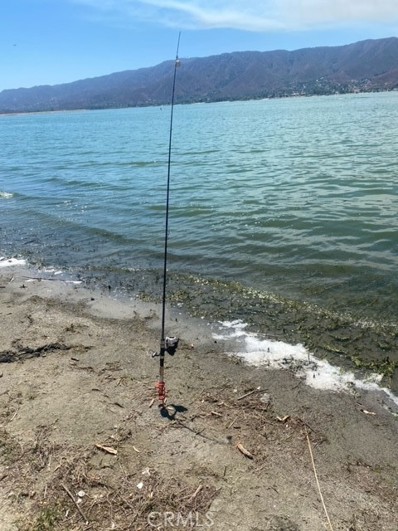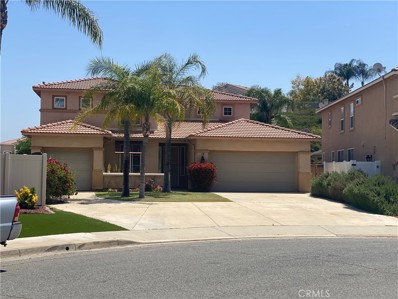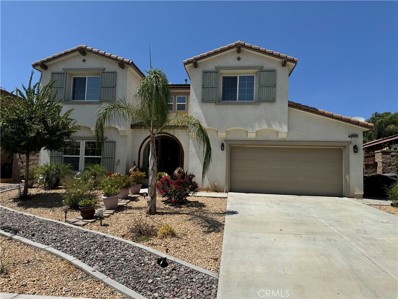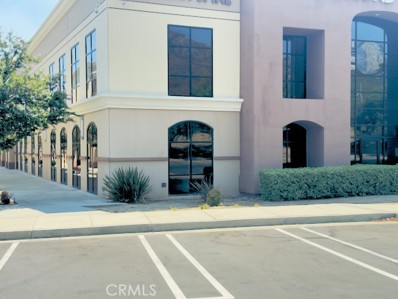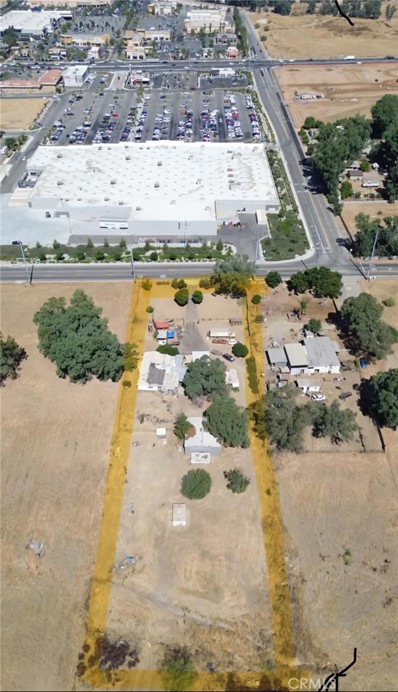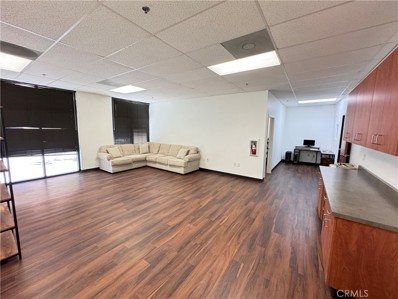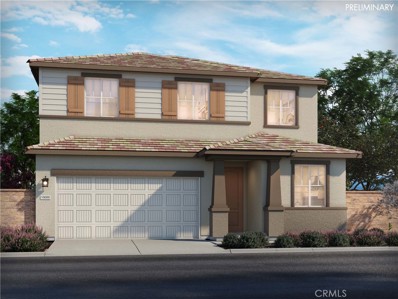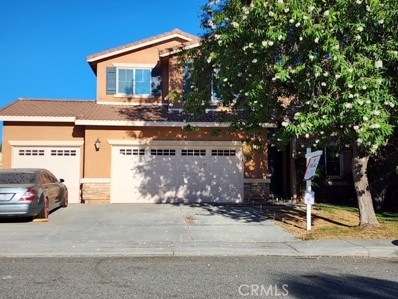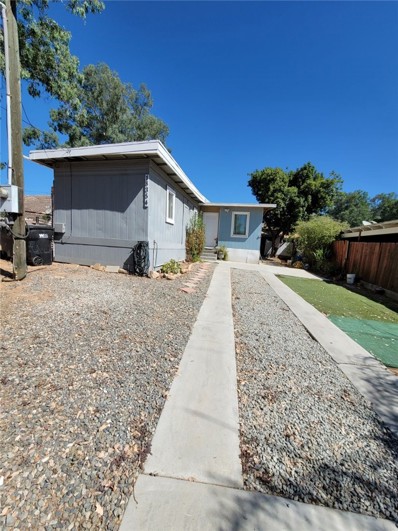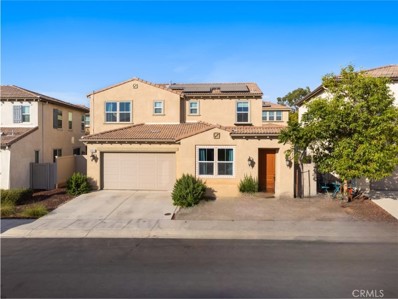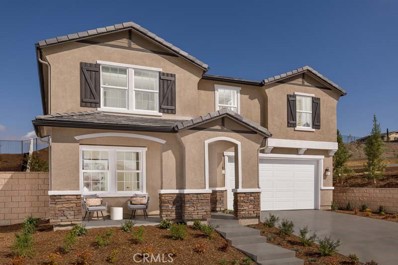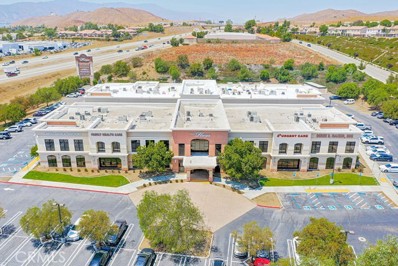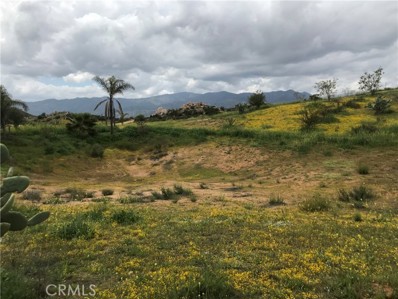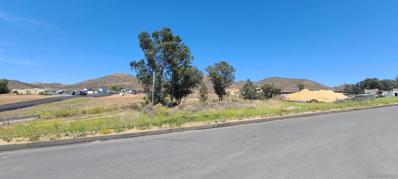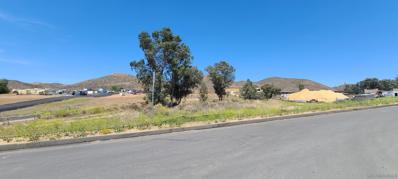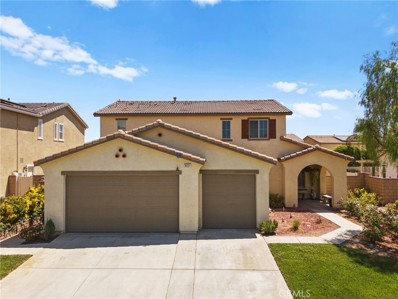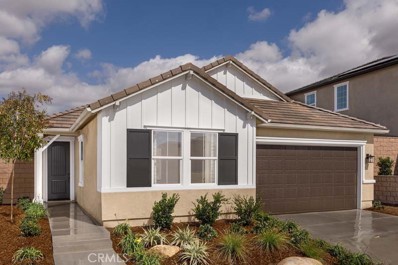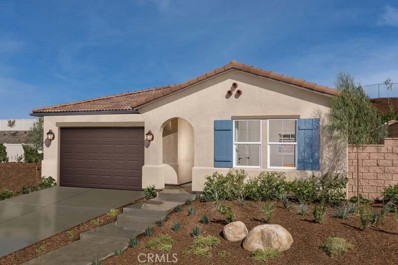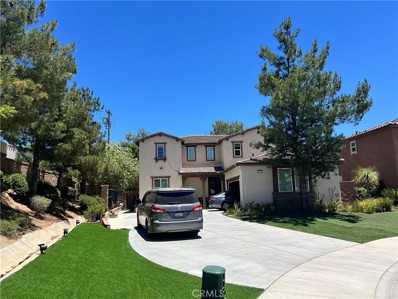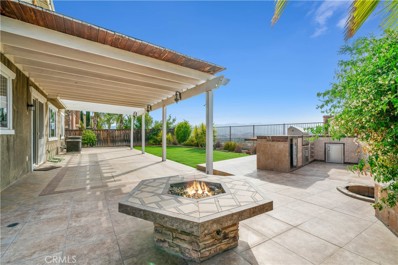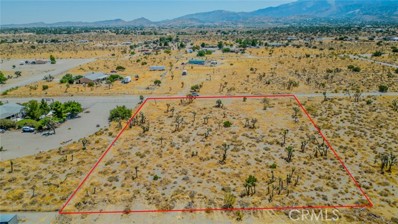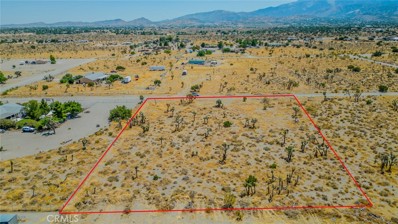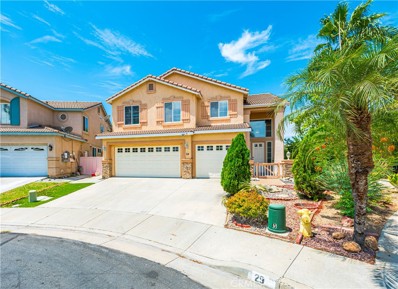Lake Elsinore CA Homes for Rent
- Type:
- Condo
- Sq.Ft.:
- 1,633
- Status:
- Active
- Beds:
- 3
- Year built:
- 2007
- Baths:
- 3.00
- MLS#:
- PW24175308
ADDITIONAL INFORMATION
Welcome to this beautifully appointed end-unit townhome, ideally situated in the prestigious gated community of Brookview Terrace. This stunning 3-bedroom, 2.5-bathroom residence offers a blend of luxury and comfort with the privacy of only one shared wall, central AC, and an attached 2-car garage. Venture inside to an open and inviting floor plan on the main level, where the expansive kitchen seamlessly flows into the dining and living areas. The kitchen is a chef’s dream, featuring gorgeous granite countertops, a long breakfast bar, ample cabinetry, and a pantry for additional storage. The living room, with its high ceilings and cozy gas fireplace, creates a warm and welcoming atmosphere, while the beautiful laminate flooring adds a touch of elegance. A convenient half bath on the main level is perfect for guests. Upstairs, the well-designed layout ensures privacy and functionality. Two bedrooms, each with ceiling fans, are located on one side of the hallway, adjacent to a full bathroom and a separate laundry room with additional storage cabinets. The primary suite is set apart on the opposite side of the hallway, offering a serene retreat with a spacious walk-in closet, a deep soaking tub, dual vanities, and a standalone shower. An additional study/office area with a built-in desk and extra storage completes the upper level. As a corner unit, this home is bathed in natural light, thanks to additional windows on both floors. Brookview Terrace offers an array of exceptional amenities, including a private recreation center, resort-style pool and spa with cabanas, a clubhouse, fitness center, steam room, sauna, playground, and picnic areas with BBQs. Located near top-rated schools, shopping, dining, and with easy access to the freeway, this home is also close to Canyon Hills’ sports park, splash pad, dog park, and numerous hiking and trails. You will love this nice and Move-In ready home in a great location- come see it today!
- Type:
- Land
- Sq.Ft.:
- n/a
- Status:
- Active
- Beds:
- n/a
- Lot size:
- 0.52 Acres
- Baths:
- MLS#:
- CRPW24174398
ADDITIONAL INFORMATION
Owning waterfront lots (two) is like having your own slice of paradise where endless fun awaits! Picture yourself cruising on jet skis with the wind in your hair or taking a leisurely boat ride to explore the sparkling waters. Imagine hosting unforgettable barbecues for family and friends, with the soothing sounds of the water as your backdrop. As the sun sets, the breathtaking view of the mountains and city lights will leave you in awe. The possibilities are truly endless- from watersports to relaxation, from adventurous outings to peaceful moments, owning waterfront lots opens up a world of excitement and Joy for you and your Loved ones to enjoy together. It's not just property its a lifestyle filled with unforgettable memories waiting to be made! For building requirements check with the City of Lake Elsinore, City planning, Water Dept. or any other agency needing to be involved. Buyer and Buyers agent to do their own investigation as to location and what can be built on these lots. Very easy to locate cross street: Lewis
- Type:
- Land
- Sq.Ft.:
- n/a
- Status:
- Active
- Beds:
- n/a
- Lot size:
- 0.52 Acres
- Baths:
- MLS#:
- PW24174398
ADDITIONAL INFORMATION
Owning waterfront lots (two) is like having your own slice of paradise where endless fun awaits! Picture yourself cruising on jet skis with the wind in your hair or taking a leisurely boat ride to explore the sparkling waters. Imagine hosting unforgettable barbecues for family and friends, with the soothing sounds of the water as your backdrop. As the sun sets, the breathtaking view of the mountains and city lights will leave you in awe. The possibilities are truly endless- from watersports to relaxation, from adventurous outings to peaceful moments, owning waterfront lots opens up a world of excitement and Joy for you and your Loved ones to enjoy together. It's not just property its a lifestyle filled with unforgettable memories waiting to be made! For building requirements check with the City of Lake Elsinore, City planning, Water Dept. or any other agency needing to be involved. Buyer and Buyers agent to do their own investigation as to location and what can be built on these lots. Very easy to locate cross street: Lewis
- Type:
- Single Family
- Sq.Ft.:
- 2,811
- Status:
- Active
- Beds:
- 4
- Lot size:
- 0.23 Acres
- Year built:
- 1999
- Baths:
- 3.00
- MLS#:
- SW24177683
ADDITIONAL INFORMATION
TUSCANY HILLS 4 bedrooms 3 bath east facing home over looking Canyon Lake with back yard private in ground salt water pool. 1st floor Master bedroom with step in sit down tile shower, long big tub, tile floors, dual sinks, dual counters, dual bathroom closets, vanity, remote ceiling fan, dual cabinets, window's, blinds, sliding glass door opens to pool and back yard. 1ST floor all tile, Kitchen family room with stainless steel sink, island, pantry, granite counter tops, granite back splash up to cabinets, stainless steel appliances, fireplace, sliding glass door to pool / back yard and side back door to outdoor side yard patio. 1st floor guest room, bath room, laundry room with bright room lighting, granite counter top and stainless steel sink, foyer, guest closet, linen closet, great room with hanging crystal chandelier and access to both garages. 2nd floor 2 bedrooms, tile floor bathroom with dual sinks and mirrors, family room with granite counter top cabinet, Canyon Lake view and mountain views. 2nd side yard can be used for ADU, cabana's or more landscaping. Recreational facility includes community pool, spa, wading pool, kid's play area with apparatus's, gym, views, tennis courts, volleyball sand pit's and full basket ball court. Facility has a club house available for entertaining.
- Type:
- Single Family
- Sq.Ft.:
- 2,428
- Status:
- Active
- Beds:
- 4
- Lot size:
- 0.15 Acres
- Year built:
- 2011
- Baths:
- 3.00
- MLS#:
- CV24177064
ADDITIONAL INFORMATION
Charming Single Family Home in the heart of Lake Elsinore. This home offers an ample room for your family to grow and thrive. As you step inside, you're greeted by an open concept floor plan. The modern kitchen features granite countertops, stainless steel appliances and an island-perfect for meal prep and casual dining. The adjoining living and dining areas create a seamless flow, ideal for entertaining guests or cozy family nights in. The master suite is a true retreat, complete with a walk-in closet and en-suite bathroom featuring dual vanities, a soaking tub and a separate shower. The additional bedrooms are generously sized with one conveniently located on the main floor, perfect for guest or as a home office. Outside, the backyard is a private oasis with a covered patio, ideal for BBQs and outdoor gatherings. The low maintenance landscaping allows you to enjoy the beauty of Southern California without the keep. Located in a quiet, family-friendly neighborhood, this home is just minutes away from schools, parks, shopping and the stunning Lake Elsinore. With easy access to major highways, commuting to nearby cities is a breeze.
- Type:
- Office
- Sq.Ft.:
- 1,715
- Status:
- Active
- Beds:
- n/a
- Lot size:
- 0.03 Acres
- Year built:
- 2008
- Baths:
- MLS#:
- CREV24175880
ADDITIONAL INFORMATION
Spacious and ready to use office suite at The Plaza in the Canyon Estates professional office complex. Either you need to start or expand you practice in this modern and spacious professional ambient. You will find an efficient use of space in this ample and well distributed office suite. The cozy waiting room welcomes your clients, then a functional registration area is ready for your staff. Several private offices for you and your associates, even a common eating and resting place. Also the offices count with private entry for the staff. You'll find convenient parking in front of the building, and did we mention this location is on the first floor? Call and book your showing today, and start your new journey to a successful practice or business.
$2,500,000
29400 3rd Street Lake Elsinore, CA 92532
- Type:
- Mixed Use
- Sq.Ft.:
- 720
- Status:
- Active
- Beds:
- n/a
- Lot size:
- 2.5 Acres
- Year built:
- 1975
- Baths:
- MLS#:
- EV24179239
ADDITIONAL INFORMATION
Explore the possibilities with this versatile Commercial Mixed-Use Land, strategically located near the 15 Freeway and Highway 74. This parcel, zoned for both commercial and mixed-use developments, is poised for a range of exciting business opportunities. City-provided plans for proposed uses are available, offering valuable insights into development options. The area is rapidly evolving, with numerous new businesses being established on the same street, highlighting the growth and investment potential. Don’t miss out on this strategic investment!
- Type:
- Office
- Sq.Ft.:
- 1,715
- Status:
- Active
- Beds:
- n/a
- Lot size:
- 0.03 Acres
- Year built:
- 2008
- Baths:
- MLS#:
- EV24175880
ADDITIONAL INFORMATION
Spacious and ready to use office suite at The Plaza in the Canyon Estates professional office complex. Either you need to start or expand you practice in this modern and spacious professional ambient. You will find an efficient use of space in this ample and well distributed office suite. The cozy waiting room welcomes your clients, then a functional registration area is ready for your staff. Several private offices for you and your associates, even a common eating and resting place. Also the offices count with private entry for the staff. You'll find convenient parking in front of the building, and did we mention this location is on the first floor? Call and book your showing today, and start your new journey to a successful practice or business.
- Type:
- Single Family
- Sq.Ft.:
- 2,177
- Status:
- Active
- Beds:
- 4
- Lot size:
- 0.11 Acres
- Year built:
- 2024
- Baths:
- 3.00
- MLS#:
- OC24166975
ADDITIONAL INFORMATION
Brand new, energy-efficient home available by Oct 2024! This flexible floorplan with a secluded bed/full bath and loft allows families to evolve their space as needed. White cabinets with ornamental white granite countertops, granite valley EVP flooring and brown textured carpet in our Crisp 2 package. Hilltop at Nichols Ranch is now selling with designer-decorated model homes featuring secluded first-floor bedrooms and bathrooms, versatile lofts, and spacious primary suites. Homeowners can enjoy the private community amenities and an abundance of nearby outdoor recreation. We also build each home with innovative, energy-efficient features that cut down on utility bills so you can afford to do more living.* Each of our homes is built with innovative, energy-efficient features designed to help you enjoy more savings, better health, real comfort and peace of mind.
- Type:
- Single Family
- Sq.Ft.:
- 2,921
- Status:
- Active
- Beds:
- 4
- Lot size:
- 0.17 Acres
- Year built:
- 2006
- Baths:
- 3.00
- MLS#:
- IV24171232
ADDITIONAL INFORMATION
- Type:
- Mobile Home
- Sq.Ft.:
- 650
- Status:
- Active
- Beds:
- 2
- Lot size:
- 0.1 Acres
- Year built:
- 1961
- Baths:
- 1.00
- MLS#:
- IV24170075
ADDITIONAL INFORMATION
This beautifully upgraded mobile home offers the perfect blend of comfort and convenience. The seller has made significant improvements, including fresh paint, updated flooring, a modern toilet, and a newly re-piped septic system. The home is fully fenced, providing privacy and security. The spacious backyard features a storage area and is perfect for outdoor activities. The extended driveway can accommodate multiple vehicles, ideal for families with more than one car. Enjoy the shade and beauty of mature trees surrounding the property. Located close to shopping centers and freeways, this home offers easy access to all your daily needs. Bonus features include a versatile extra room and a welcoming entryway. Nestled near scenic mountains, you can enjoy nature walks and outdoor adventures just steps from your door. Don't miss out on this opportunity—location, location, location!
- Type:
- Single Family
- Sq.Ft.:
- 2,339
- Status:
- Active
- Beds:
- 4
- Lot size:
- 0.11 Acres
- Year built:
- 2018
- Baths:
- 3.00
- MLS#:
- WS24169419
ADDITIONAL INFORMATION
Welcome to this beautiful home located Rosetta Canyon in Lake Elsinore. Move-in ready, the home features 4 bedrooms and 3 bathrooms (1 bedroom and full bath downstairs). As you step inside, Open floor plan features a fireplace in living room and lots of natural lighting makes the house warm and cozy, and open kitchen with oversize island creating a magnificent great room that prefect for gathering friends and family. There are 3 full-size bedrooms upstairs including a beautiful primary suit, with walk-in closet and shower plus tub. Amazing sizeable fenced-in back yard and side yard are perfect for outdoor entertaining for family and pets. This beautiful home residents of the friendly safety community have exclusive access to a private pet's park and sports park. Close to shopping, dining area and proximity to 15 freeway. Come check it out, WON'T LAST LONG.
- Type:
- Single Family
- Sq.Ft.:
- 2,528
- Status:
- Active
- Beds:
- 5
- Lot size:
- 0.21 Acres
- Year built:
- 2021
- Baths:
- 3.00
- MLS#:
- IV24169165
ADDITIONAL INFORMATION
Beautiful Model Home now available! You will be the first to live in this spacious two-story 2528 Plan which features a thoughtfully designed open concept floor plan with double sliding patio doors leading to the outside covered patio and beautifully landscaped backyard. A large kitchen with upgraded gas appliances and farm sink, convenient bedroom downstairs with adjacent full bath, and plenty of storage. Upstairs includes a spacious loft, four additional bedrooms and laundry room. There are extensive designer upgrades throughout this home so it's definitely a must see. Close to Rosetta Canyon Sports Park, schools, shopping, and freeways. Photo is a rendering of the model. Buyer can either lease or purchase the Solar.
- Type:
- Office
- Sq.Ft.:
- 1,500
- Status:
- Active
- Beds:
- n/a
- Lot size:
- 0.01 Acres
- Year built:
- 2008
- Baths:
- MLS#:
- IG24168968
ADDITIONAL INFORMATION
Prime office space available for lease, featuring approximately 1,500 sq. ft. of well-designed professional space. The layout includes a welcoming front office reception area, six private offices, and a large conference room, making it ideal for a variety of business needs. Additionally, there's a fully equipped kitchen for your team's convenience. Located just off the 15 Freeway, this office offers excellent accessibility and visibility. Ample parking is available, ensuring easy access for both employees and clients. Partial space rental options may also be considered, providing flexibility to suit your specific requirements.
- Type:
- Land
- Sq.Ft.:
- n/a
- Status:
- Active
- Beds:
- n/a
- Lot size:
- 6.5 Acres
- Baths:
- MLS#:
- CRIG24168462
ADDITIONAL INFORMATION
Welcome to the lot that offers endless possibilities. This lot has minor slopping as seen in the pictures, located near roads and amenities. An electricity line is near by and can be brought in, while water is located on the lot via a well. Turn this lot into your perfect oasis.
$1,400,000
Mermack Ave Lake Elsinore, CA 92532
- Type:
- Land
- Sq.Ft.:
- n/a
- Status:
- Active
- Beds:
- n/a
- Lot size:
- 11.2 Acres
- Baths:
- MLS#:
- 240019335SD
- Subdivision:
- Out Of Area
ADDITIONAL INFORMATION
11.22 Acres of Industrial Land approximately 4 mi East of Route 15 and just N of Route 74. 2 lots. Easy access off of Crater Dr. This land is ripe for Development! Seller may carry with large down payment.. Please verify with the County of Riverside any development potential prior to submitting an offer. There are recent Industrial buildings adjacent. Water and electrical are nearby. The upper parcel has access to Crater Dr per the parcel map a portion of the upper lot may still be residential zoned. Call me with any questions. I answer my phone.
- Type:
- Land
- Sq.Ft.:
- n/a
- Status:
- Active
- Beds:
- n/a
- Lot size:
- 11.2 Acres
- Baths:
- MLS#:
- 240019335
ADDITIONAL INFORMATION
11.22 Acres of Industrial Land approximately 4 mi East of Route 15 and just N of Route 74. 2 lots. Easy access off of Crater Dr. This land is ripe for Development! Seller may carry with large down payment.. Please verify with the County of Riverside any development potential prior to submitting an offer. There are recent Industrial buildings adjacent. Water and electrical are nearby. The upper parcel has access to Crater Dr per the parcel map a portion of the upper lot may still be residential zoned. Call me with any questions. I answer my phone.
- Type:
- Single Family
- Sq.Ft.:
- 2,326
- Status:
- Active
- Beds:
- 4
- Lot size:
- 0.17 Acres
- Year built:
- 2013
- Baths:
- 3.00
- MLS#:
- SW24168446
ADDITIONAL INFORMATION
Welcome to your dream home with numerous builder extras and thoughtful upgrades starting with your private balcony, a perfect retreat for morning coffee or evening relaxation. Step inside and immediately notice the luxurious feel, starting with the high-quality extra padding under the carpet, providing a plush and cozy environment. Head downstairs with the upgraded banister, which replaced the original wall to your first floor which boasts Armstrong luxury vinyl tile in the elegant Golden Gate finish, offering both style and durability. Enjoy the convenience of a fully plumbed laundry room with added sink and cabinets, making chores a breeze. By the kitchen sits CAT5E for seamless phone and internet connectivity, the downstairs bedroom includes additional ceiling electrical ensures you'll have all the lighting options you need. The kitchen is a chef's delight with a brand-new microwave and a stove that’s only one year old, opening to your dining area and living room with a rare to find fireplace in this community. Seller's has purchased an annual check up for the A/C, heating and water heater for a year to assure a great start for your major housing systems. Yummy pear and lemons are in your backyard, the current landscape is ideal for outdoor entertaining or simply enjoying the beautiful Southern California weather. For your convenience the elementary school, park, and one of the three community pools are nearby. Don’t miss the opportunity to make this dream home your reality in the master planned community of Cottonwood Canyon Hills.
- Type:
- Single Family
- Sq.Ft.:
- 2,206
- Status:
- Active
- Beds:
- 4
- Lot size:
- 0.19 Acres
- Year built:
- 2021
- Baths:
- 2.00
- MLS#:
- IV24167667
ADDITIONAL INFORMATION
Model! Model! Model! Now available, located in the new community of Crimson Hills. This Model home includes beautiful designer-chosen finishes throughout, complete with front yard and rear-yard landscaping. Located on a desirable Cul-de-sac, this popular 4-bedroom, 2-bathroom, 2-car garage home has an open floorplan and spacious throughout. The kitchen includes a substantial walk-in pantry and features an extra-large kitchen island, gas appliances, granite counter-tops with white cabinets, MOEN WaterSense faucets, a good size laundry room and storage throughout. Also included is luxury vinyl plank flooring, upgraded carpet, window treatments, alarm system, premier speaker system, recessed interior lighting, and 9’ ceilings. Photo is a rendering of the model. Buyer can either lease or purchase the Solar.
- Type:
- Single Family
- Sq.Ft.:
- 1,751
- Status:
- Active
- Beds:
- 3
- Lot size:
- 0.17 Acres
- Year built:
- 2021
- Baths:
- 2.00
- MLS#:
- IV24167640
ADDITIONAL INFORMATION
Model! Model! Model! Now available, located in the new community of Crimson Hills. This Model home includes beautiful designer-chosen finishes throughout, complete with front yard and rear-yard landscaping. This 3-bedroom, 2-bathroom, 2-car garage home has an open floorplan where the kitchen is truly the heart of the home and is packed with upgrades including a large quartz kitchen island, with gray Shaker cabinets with trash bin and under-cabinet lights, luxury vinyl plank flooring, alarm system, premier speaker system, additional interior lighting, and window treatments. Also included, 9' ceilings, gas appliances, MOEN WaterSense faucets, a nice sized laundry room with a sink and storage throughout. Photo is a rendering of the model. Buyer can either lease or purchase the Solar.
- Type:
- Single Family
- Sq.Ft.:
- 3,269
- Status:
- Active
- Beds:
- 5
- Lot size:
- 0.16 Acres
- Year built:
- 2013
- Baths:
- 3.00
- MLS#:
- RS24167399
ADDITIONAL INFORMATION
Welcome!! This beautiful!! home! on a quiet cul-de-sac and a safe and quiet place spend quality time with family. This wonderful 5 bedroom 3 bath, has bathroom hook ups for additional built. It also has solar panel system paid off. The details are unknown. It's buyer and buyer agent to find out. Property sell As is.Large bedroom and bathroom on first floor. The long an wide driveway can be used for RV parking. The home enjoys a great location! Please contact us today to schedule a showing.
- Type:
- Single Family
- Sq.Ft.:
- 3,237
- Status:
- Active
- Beds:
- 4
- Lot size:
- 0.2 Acres
- Year built:
- 2006
- Baths:
- 3.00
- MLS#:
- OC24166197
ADDITIONAL INFORMATION
Experience the ultimate in serene living with this rarely available Rosetta Canyon home, perfectly situated at the end of a cul-de-sac, offering breathtaking panoramic city and mountain views. Upon entering, you're welcomed by a spacious formal living and dining area, adorned with upgraded tile flooring. The expansive kitchen features granite countertops, recessed lighting, and a large pantry, seamlessly flowing into a generous family room complete with a cozy fireplace. This level also includes a convenient indoor laundry room and a full bathroom. Upstairs, you'll find four generously sized bedrooms, including an extra-large master suite with walk-in closets and an ensuite bathroom. The additional bedrooms are equally spacious, offering plenty of room for comfort. The meticulously landscaped backyard is a true oasis, featuring brick planters, stamped concrete, lush green grass, a covered patio, and stunning panoramic views. A built-in BBQ and a large side area complete this perfect outdoor space. Additionally, the property boasts a roomy three-car garage and an extended driveway, providing ample parking for multiple vehicles. This Rosetta Canyon gem is a must-see!
$65,000
Mono Road Phelan, CA 92532
- Type:
- Land
- Sq.Ft.:
- n/a
- Status:
- Active
- Beds:
- n/a
- Lot size:
- 2.27 Acres
- Baths:
- MLS#:
- CRDW24165276
ADDITIONAL INFORMATION
GREAT INVESTMENT PROPERTY IN THE FAST GROWING HIGH DESERT CITY OF PHELAN. TAKE ADVANTAGE OF THIS AMAZING OPPORTUNITY TO OWN YOUR OWN PIECE OF LAND. THIS 2.27 ACRES OF LAND IS NOT FAR FROM DOWNTOWN PHELAN, PAVED SHEEPCREEK RD, HWY 118 AND HWY 138 FOR EASY COMMUTING.
$65,000
Mono Road Phelan, CA 92532
- Type:
- Land
- Sq.Ft.:
- n/a
- Status:
- Active
- Beds:
- n/a
- Lot size:
- 2.27 Acres
- Baths:
- MLS#:
- DW24165276
ADDITIONAL INFORMATION
GREAT INVESTMENT PROPERTY IN THE FAST GROWING HIGH DESERT CITY OF PHELAN. TAKE ADVANTAGE OF THIS AMAZING OPPORTUNITY TO OWN YOUR OWN PIECE OF LAND. THIS 2.27 ACRES OF LAND IS NOT FAR FROM DOWNTOWN PHELAN, PAVED SHEEPCREEK RD, HWY 118 AND HWY 138 FOR EASY COMMUTING.
- Type:
- Single Family
- Sq.Ft.:
- 2,313
- Status:
- Active
- Beds:
- 4
- Lot size:
- 0.22 Acres
- Year built:
- 1997
- Baths:
- 3.00
- MLS#:
- SW24164319
ADDITIONAL INFORMATION
PRICE REDUCED TO SELL***LOW TAXES & NO MELLA ROOS****QUIET CUL-DE-SAC LOCATION IN PRIVATE COMMUNITY IS A MUST SEE!! Spacious 4 Bedroom Home PLUS Loft or OFFICE Space Located in the Desirable Tuscany Hills Community conveniently located close to the I-15 and I-215 Freeways - MAKE AN OFFER ! SELLER IS MOTIVATED TO SELL This gorgeous home is very private and set on a quiet cul-de-sac with oversized lot . Upon arrival you will notice the beautiful and easy landscape with inviting front porch . Inside is light and bright with very high ceilings, neutral paint throughout, laminate flooring throughout the entire home including the stairs . Perfect location and home for your family. The spacious living room and dining room lead into a beautiful kitchen with white cabinets, granite counters, large pantry, and island open to the family dining nook and oversized family room with gas fireplace . Downstairs is a 1/2 bath for your convenience and laundry room with lots of extra storage. Tucked away is a stairway leading to the large bedrooms and loft area . The loft has built-in desk perfect for your home office or homework station . Double doors lead into a luxurious primary suite with double sinks , soaking tub, shower, and HUGE walk in closet with built-ins - Lot's of space to share! Down the hall are additional bedrooms and bathroom with double sinks . You will truly appreciate the custom shutters throughout the home and ceiling fans in the bedrooms and family room . This special home is located at the end of a quiet cul-de-sac with homes only on one side of the street . Privacy abounds in the backyard with covered patio for relaxing and BBQ , Covered Jacuzzi Spa, Lots of shade trees , and very large side yard . Plenty of room to add a pool or playground for the kids . Tuscany Hills is a guarded and planned community with several parks, baseball field, tuscan clubhouse with pool overlooking Canyon Lake, Spa, Gym, Volleyball, Basketball, Pickleball, and Tennis . The Social Committee offers Community Events throughout the year providing a true sense of family and community. Award Winning Elementary School located within the community! Don't miss this opportunity !


Lake Elsinore Real Estate
The median home value in Lake Elsinore, CA is $527,600. This is lower than the county median home value of $536,000. The national median home value is $338,100. The average price of homes sold in Lake Elsinore, CA is $527,600. Approximately 66.47% of Lake Elsinore homes are owned, compared to 28.95% rented, while 4.58% are vacant. Lake Elsinore real estate listings include condos, townhomes, and single family homes for sale. Commercial properties are also available. If you see a property you’re interested in, contact a Lake Elsinore real estate agent to arrange a tour today!
Lake Elsinore, California 92532 has a population of 68,822. Lake Elsinore 92532 is more family-centric than the surrounding county with 40.41% of the households containing married families with children. The county average for households married with children is 35.14%.
The median household income in Lake Elsinore, California 92532 is $80,350. The median household income for the surrounding county is $76,066 compared to the national median of $69,021. The median age of people living in Lake Elsinore 92532 is 31.8 years.
Lake Elsinore Weather
The average high temperature in July is 96.2 degrees, with an average low temperature in January of 39 degrees. The average rainfall is approximately 12.1 inches per year, with 0 inches of snow per year.
