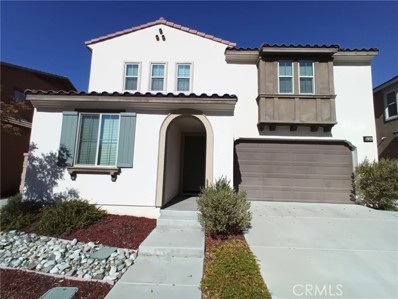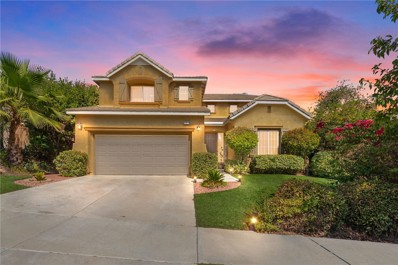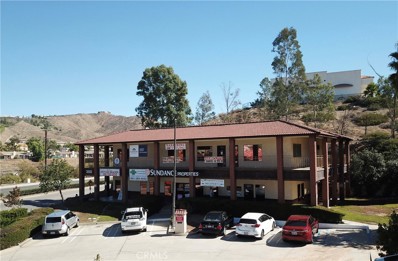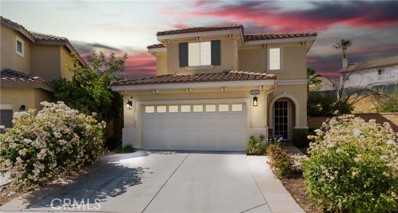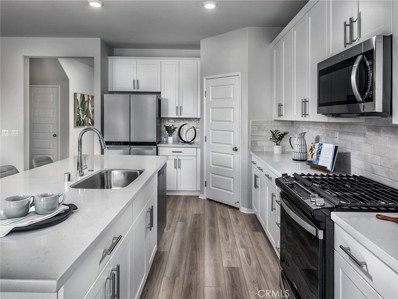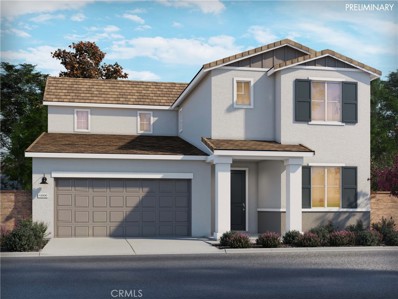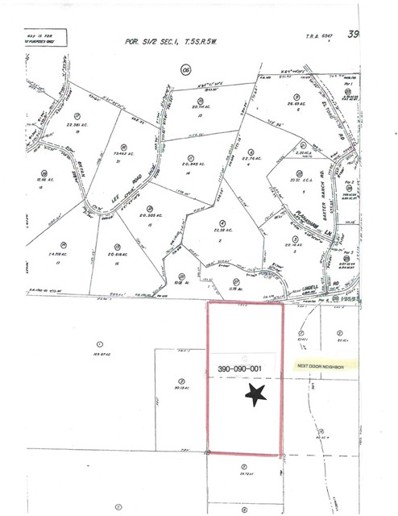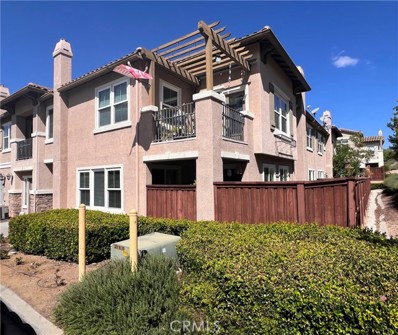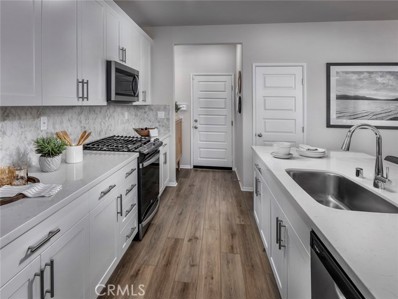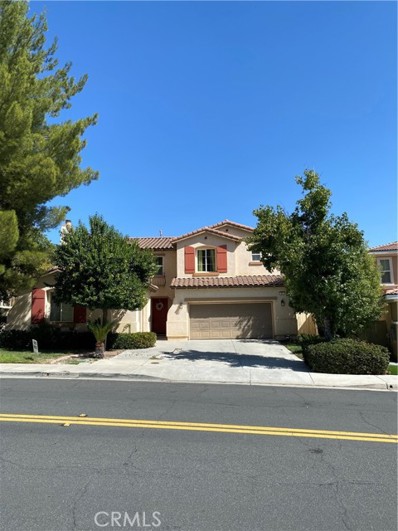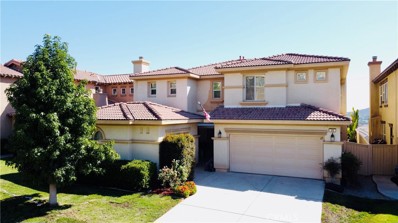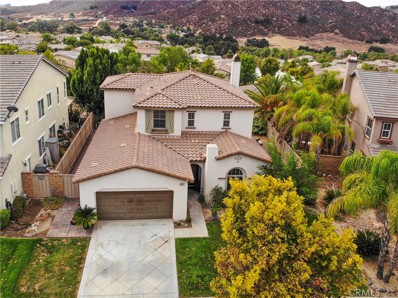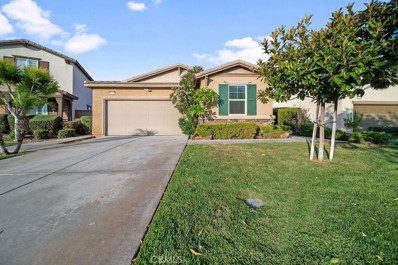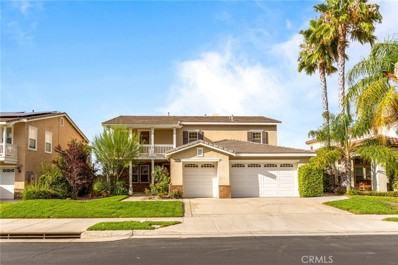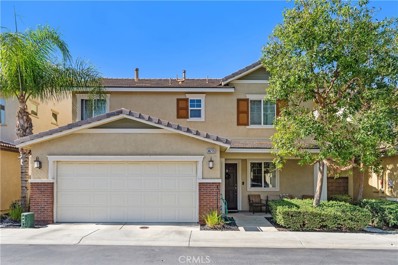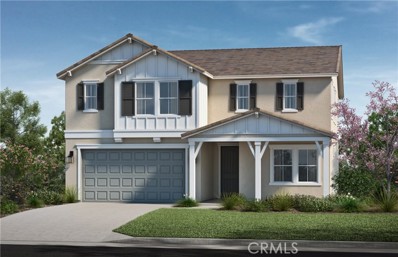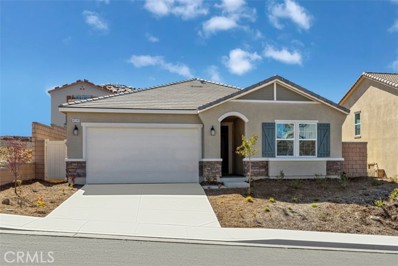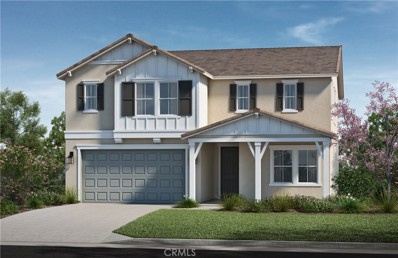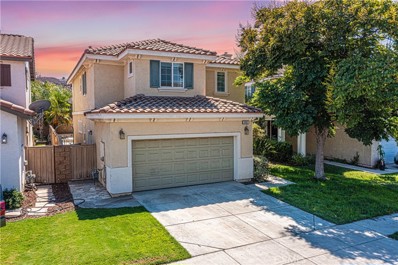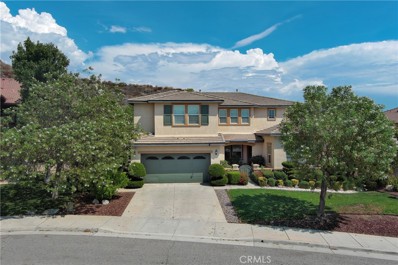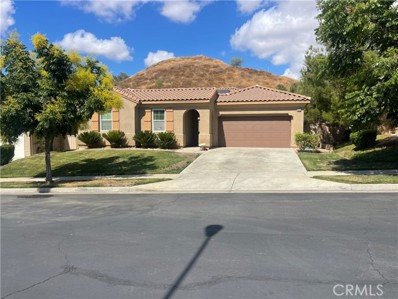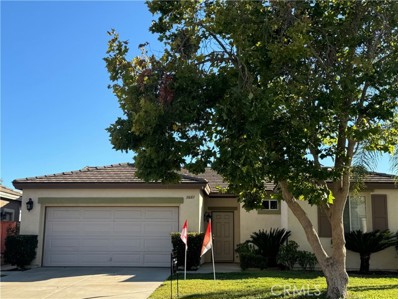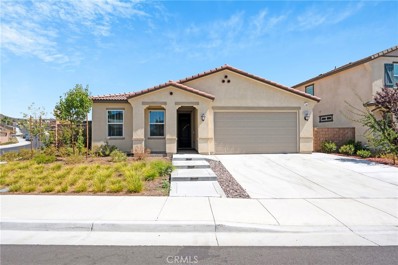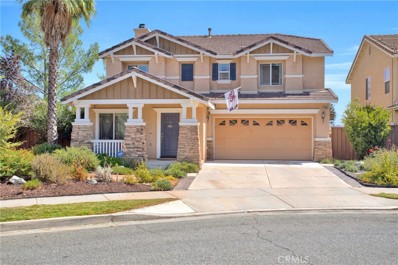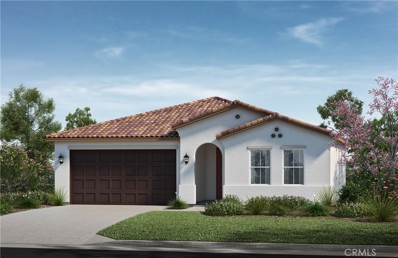Lake Elsinore CA Homes for Rent
- Type:
- Single Family
- Sq.Ft.:
- 2,358
- Status:
- Active
- Beds:
- 4
- Lot size:
- 0.11 Acres
- Year built:
- 2018
- Baths:
- 3.00
- MLS#:
- CV24202558
ADDITIONAL INFORMATION
LOCATED IN CANYON HILLS! THIS 4-BEDROOMS AND 3 BATHROOMS HOME OFFERS A SPACIOUS AND THOUGHTFULLY DESIGNED LAYOUT. AS YOU ENTER, YOU'LL FIND A WELCOMING LIVING AREA WITH PLENTY OF NATURAL LIGHT. THE MAIN FLOOR FEATURES A CONVENIENT BEDROOM DOWNSTAIRS, IDEAL FOR GUEST OR MUTI-GENERATIONAL LIVING. UPSTAIRS, THE REMAINING 3 BEDROOMS WITH LOFT. WITH LARGE MASTER SUITE WITH AN EN-SUITE BATHROOM.KITCHEN WITH STAINLESS APPLIANCES AND BIG ISLAND WITH GRANITE COUNTERTOP. IN ADDITION TO AC, HOME WITH QUIET COOLING AND DOUBLE FAN CIRCULATION FOR THE WHOLE HOUSE INCLUDING THE ATTIC SPACE. TANKLESS WATER HEATER.THE BACKYARD IS A TRUE HIGHLIGHT, PERFECT FOR RELAXATION AND ENTERTAINMENT AND WITH MOUNTAIN VIEWS. EASY CARE LANDSCAPE WITH CONCRETE AND GRAVEL. CLOSE TO FREEWAY 15, SCHOOLS AND RESTAURANT AND SHOPPING CENTER.
- Type:
- Single Family
- Sq.Ft.:
- 2,880
- Status:
- Active
- Beds:
- 5
- Lot size:
- 0.15 Acres
- Year built:
- 2003
- Baths:
- 3.00
- MLS#:
- SW24202107
ADDITIONAL INFORMATION
Welcome to 31910 Cedarhill in the highly sought-after Canyon Hills community of Lake Elsinore! This spacious 5-bedroom, 3-bathroom home offers the perfect blend of modern comfort and breathtaking views. As you step inside, you’ll be greeted by an open-concept layout with abundant natural light, making every room feel warm and inviting. The large kitchen features upgraded countertops, ample cabinetry, and a convenient island, perfect for meal prep or casual dining. The adjoining living and dining areas provide plenty of space for entertaining, while large windows showcase the home’s stunning hillside and sunset views. Upstairs, you’ll find a generously sized master suite with a private ensuite bathroom and a walk-in closet, along with three additional bedrooms and a shared bathroom. Downstairs, a fifth bedroom and full bath offer flexibility for guests, a home office, or a multi-generational living setup. Outside, the backyard is your personal retreat, with a large patio perfect for al fresco dining, relaxation, and soaking in the panoramic views of the surrounding hills. The Canyon Hills community offers fantastic amenities, including parks, pools, sports courts, and scenic walking trails. Don’t miss the chance to call this beautiful home yours! Schedule a showing today to experience the best of Canyon Hills living.
- Type:
- Office
- Sq.Ft.:
- 6,350
- Status:
- Active
- Beds:
- n/a
- Lot size:
- 1.12 Acres
- Baths:
- MLS#:
- SW24202713
ADDITIONAL INFORMATION
Fabulous opportunity with this commercial building located in one of the busiest areas of Lake Elsinore and right off the 15 freeway! The new intersection is finished and has dramatically improved the flow of traffic. This building has long term tenants in place and is 100% occupied. Easy to rent due to the huge demand for the area. This stand alone building has its own parking and sits on over an acre of prime property. 2 additional parcels will be included with sale. Perfect potential for an owner operator or add to your investment portfolio. Location, Location, Location! Don't miss out on the future with this rare investment opportunity.
- Type:
- Single Family
- Sq.Ft.:
- 2,118
- Status:
- Active
- Beds:
- 4
- Lot size:
- 0.22 Acres
- Year built:
- 2005
- Baths:
- 3.00
- MLS#:
- SW24200793
ADDITIONAL INFORMATION
Turnkey home with new interior paint, making this beauty move-in ready! Located in the highly sought-after Canyon Hills community in Lake Elsinore, this 4-bedroom, 2.5-bathroom gem is sure to impress. As you step inside, you’ll be greeted by a bright and airy floor plan featuring updated flooring, neutral tones, plantation shutters, and modern fixtures. It includes a tankless water heater and epoxy floors in the two-car attached garage. The glass door opens up to the backyard retreat, complete with a breezeway screen—perfect for enjoying the serene surroundings. The spacious kitchen is a chef’s dream, boasting a large granite island, upgraded white cabinets, and a walk-in pantry. The family room, the heart of the home, offers custom shelving, a cozy fireplace, and stunning views of the backyard. Upstairs, you’ll find the guest bedrooms along with a full bath featuring dual sinks. The master suite provides ultimate relaxation, complete with a private patio deck, a walk-in shower, a soaking tub, and his-and-her sinks. The backyard is a true entertainer’s paradise, showcasing lush landscaping, a vegetable garden, and an array of fruit trees. The pre-wired pad is perfect for a gazebo, adding even more charm to the outdoor space. Enjoy all that the community has to offer, including pools, sports parks, a dog park, a splash pad, and hiking and biking trails—all within walking distance. Conveniently located near schools, freeways, shopping, and entertainment, this home truly has it all. Don’t miss out on this perfect home for active families—schedule a showing today!
- Type:
- Single Family
- Sq.Ft.:
- 2,771
- Status:
- Active
- Beds:
- 4
- Lot size:
- 0.17 Acres
- Year built:
- 2024
- Baths:
- 3.00
- MLS#:
- OC24192104
ADDITIONAL INFORMATION
Brand new, energy-efficient home available NOW! There is room for everyone in this four-bedroom residence, with a spacious upstairs loft and primary suite with huge walk-in closet. Use the first-floor flex space as an office or turn it into a hobby or music room. Now selling with designer-decorated model homes, Highland at Nichols Ranch features secluded first-floor suites, spacious lofts, and expansive primary suites. Residents can enjoy an abundance of outdoor recreation, shopping and dining, and major freeways nearby. Every Nichols Ranch home boasts energy-efficient features like multispeed HVAC systems, spray foam insulation, and high-performance air filtration.* Each of our homes is built with innovative, energy-efficient features designed to help you enjoy more savings, better health, real comfort and peace of mind.
Open House:
Sunday, 11/17 12:00-4:00PM
- Type:
- Single Family
- Sq.Ft.:
- 2,320
- Status:
- Active
- Beds:
- 4
- Lot size:
- 0.15 Acres
- Year built:
- 2024
- Baths:
- 3.00
- MLS#:
- OC24192103
ADDITIONAL INFORMATION
Brand new, energy-efficient home available by Sep 2024! This floorplan in Menifee, CA features a first-floor bedroom and full bathroom, perfect for a guest room. Umber cabinets with niagara quartz countertops, windmont EVP flooring with textured beige carpet in our Balanced package. Now selling with designer-decorated model homes, Highland at Nichols Ranch features secluded first-floor suites, spacious lofts, and expansive primary suites. Residents can enjoy an abundance of outdoor recreation, shopping and dining, and major freeways nearby. Every Nichols Ranch home boasts energy-efficient features like multispeed HVAC systems, spray foam insulation, and high-performance air filtration.* Each of our homes is built with innovative, energy-efficient features designed to help you enjoy more savings, better health, real comfort and peace of mind.
$500,000
LINDELL Road Lake Elsinore, CA 92532
- Type:
- Land
- Sq.Ft.:
- n/a
- Status:
- Active
- Beds:
- n/a
- Lot size:
- 80 Acres
- Baths:
- MLS#:
- SW24200334
ADDITIONAL INFORMATION
WOW! 80 ACRES LEVEL, ROLLING, AND HILLY WEST OF EL TORO ROAD AND SOUTH OF BAXTER RANCH ROAD. IT APPEARS THE ASSESSOR MAP AND THE AERIAL MAP HAVE DIFFERENT LOCATIONS OF LINDELL ROAD AS THE AERIAL MAP HAS LINDELL RUNNING THROUGH THIS 80-ACRE PARCEL AND THE ASSESSOR MAP HAS L INDELL ROAD NEXT TO 80 ACRES. SEE MAPS. THERE IS A MOBILE/MANUFACTURED HOME ON TWO 20-ACRE PARCELS NEXT TO THESE 80 ACRES. LEGAL ADDRESS IS 25010 STOVEPIPE CANYON ROAD, LAKE ELSINORE, CA. STOVEPIPE AND LINDELL APPEAR TO BE THE SAME ROAD. EACH 20-ACRE PARCEL NUMBER AND ADDRESS IS 390-090-002 AKA 25010 STOVEPIPE AND 390-090-003 AKA 25020 LINDELL. HOMES COST WAY MORE THAN THESE 80 ACRES. THIS IS A VERY PEACEFUL AREA GREAT FOR THOSE WHO WOULD LIKE TO BUILD A HOME AND DEVELOP A PLANNED RANCHERO OVER THE YEARS. SELL 10 OR 20, EVEN 30 OR 40 ACRES A LITTLE AT A TIME FOR GOOD PROFIT AND MAKE MORE IMPROVEMENTS TO THE RANCHERO. THERE IS ALSO GREAT POTENTIAL FOR AN INVESTOR LOOKING TO HOLD OR SUBDIVIDE THESE 80 ACRES IN THE PATH OF GROWTH. SO MANY POSSIBILITIES. NO SIGN ON THE PROPERTY YET. PLEASE USE MAPS IN SUPPLEMENTS AND THE NEIGHBOR'S ADDRESSES. SUBMIT ALL OFFERS!
- Type:
- Townhouse
- Sq.Ft.:
- 1,527
- Status:
- Active
- Beds:
- 3
- Year built:
- 2006
- Baths:
- 3.00
- MLS#:
- PW24197766
ADDITIONAL INFORMATION
Prime location in the heart of Lake Elsinore! Beautiful 2 story end unit 3-bedroom condo with 1,527 interior square feet and a 2 car garage! This model features a living room with lots of windows giving the room lots of natural light. The adjoining dining room is spacious enough for large dinner gatherings. This open concept floorplan is a popular design trend and provides lots of space for relaxing and entertaining ~ Kitchen features stunning cabinetry, granite counters, stainless appliances and a cozy casual eating area ~ Primary bedroom features a view deck that is perfect for private relaxation ~ Primary bathroom has dual sink, tub with shower and double doors to a walk- in closet ~ 2 additional bedrooms are ample in size and share a hall bathroom ~ Huge inside laundry opens directly to a 2 car garage ~ Nice wrap around patio with nice space for outdoor relaxing and entertaining ~ This community has the most amazing pool and spa… a mini vacation retreat surrounded with majestic views of the surrounding mountains and lake ~ Suburban living that is close to urban amenities! Easy access to freeway, restaurants, shopping and the quaint downtown area of Lake Elsinore!
- Type:
- Single Family
- Sq.Ft.:
- 2,177
- Status:
- Active
- Beds:
- 4
- Lot size:
- 0.17 Acres
- Year built:
- 2024
- Baths:
- 3.00
- MLS#:
- OC24192095
ADDITIONAL INFORMATION
Brand new, energy-efficient home available by Sep 2024! Photos are of builder model home. This flexible floorplan with a secluded bed/full bath and loft allows families to evolve their space as needed. Umber cabinets with niagara quartz countertops, windmont EVP flooring with textured beige carpet in our Balanced package. Hilltop at Nichols Ranch is now selling with designer-decorated model homes featuring secluded first-floor bedrooms and bathrooms, versatile lofts, and spacious primary suites. Homeowners can enjoy the private community amenities and an abundance of nearby outdoor recreation. We also build each home with innovative, energy-efficient features that cut down on utility bills so you can afford to do more living.* Each of our homes is built with innovative, energy-efficient features designed to help you enjoy more savings, better health, real comfort and peace of mind.
- Type:
- Single Family
- Sq.Ft.:
- 3,493
- Status:
- Active
- Beds:
- 4
- Lot size:
- 0.17 Acres
- Year built:
- 2004
- Baths:
- 3.00
- MLS#:
- IG24197605
ADDITIONAL INFORMATION
Beautiful, 4 bedroom home features a large loft and has incredible views of the hills and Canyon lake from every room in the house! Located in the highly desirable community of Tuscany Hills. Close to shopping, restaurants and easy freeway access. Large open floor plan. Kitchen boasts granite counters, stainless steel appliances and a butlers pantry.
- Type:
- Single Family
- Sq.Ft.:
- 3,235
- Status:
- Active
- Beds:
- 4
- Lot size:
- 0.19 Acres
- Year built:
- 2005
- Baths:
- 3.00
- MLS#:
- SW24196691
ADDITIONAL INFORMATION
This stunning home atop Tuscany Hills in Lake Elsinore offers breathtaking views of the valley to the east and a 180-degree panoramic view of the San Bernardino Mountains from the primary bedroom balcony. The home is move-in ready with a beautifully maintained backyard, perfect for hosting gatherings. Inside, you'll find two fireplaces—one in the formal living room and another in the family room. The spacious kitchen is a dream, featuring granite countertops, a 5x9 center island, ample storage, stainless steel appliances, a large walk-in pantry, and a butler's pantry. Relax in the formal living room while enjoying quality time with loved ones. All four bedrooms are located upstairs, with a large loft and a laundry room with plenty of cabinetry and a sink. The upstairs hall bathroom features a dual vanity, adding convenience. You'll have a front-row seat from the primary balcony to Canyon Lake's annual Fourth of July fireworks. The luxurious primary bathroom includes dual sinks, a vanity, a large soaking tub, and an oversized shower, while the expansive walk-in closet feels like a room. The home also has a spacious three-car garage, ample parking and storage space, and an electric car charger.
- Type:
- Single Family
- Sq.Ft.:
- 2,484
- Status:
- Active
- Beds:
- 4
- Lot size:
- 0.17 Acres
- Year built:
- 2008
- Baths:
- 3.00
- MLS#:
- EV24196699
ADDITIONAL INFORMATION
4 Bedroom 3 bath home located in the Canyon Hills Community. Canyon Hills offers plenty of amenities: Shopping, Dining, Three Community Pools, Sports Park, Splash Park, Tot Lots, Dog Parks, and Schools. This home sits on a view lot, that you must see to appreciate. Enter and greet the Formal Living and Dining Room combo, then continue to the Family Room with Fireplace, Kitchen and Kitchen Nook. The Kitchen has a large center island, granite counters, double-oven, stainless steel appliances, pantry and solid wood cabinets. The home has custom tile flooring in the downstairs common areas. 1 Bedroom and 1 full bath are located on the main level. Upstairs you will find 2 additional bedrooms, a full bathroom, the laundry room and the large primary suite with large primary bath.
- Type:
- Single Family
- Sq.Ft.:
- 1,828
- Status:
- Active
- Beds:
- 3
- Lot size:
- 0.14 Acres
- Year built:
- 2014
- Baths:
- 2.00
- MLS#:
- SW24196639
ADDITIONAL INFORMATION
This rare-to-find single-story home with paid off solar is located in the sought-after master-planned community of Canyon Hills. The property features a charming covered patio, perfect for outdoor relaxation and entertaining, and enjoys the added bonus of having neighbors set back offering extra privacy and peaceful views of the surrounding hills. The home is turn-key, with modern finishes and minimal need for updates, making it move-in ready. It currently has 3 bedrooms, but the original builder provided an option to convert the layout to include a 4th bedroom, offering flexibility for future growth. Conveniently located close to an elementary school, two parks, trails, and two of the three HOA swimming pools, contributing to an active and vibrant lifestyle in this community.
- Type:
- Single Family
- Sq.Ft.:
- 3,230
- Status:
- Active
- Beds:
- 4
- Lot size:
- 0.16 Acres
- Year built:
- 2007
- Baths:
- 3.00
- MLS#:
- CV24196366
ADDITIONAL INFORMATION
Welcome to 35492 Suncrest Dr. This beautiful two story, custom pool home is located in the desirable community of Canyon Hills. This home offers 4 bedrooms and three bathrooms with over 3200sqft of living space. When you enter the home you're greeted with an open floorpan, two story ceilings in entry, beautiful custom tile flooring and tons of natural light. Kitchen equipped with double ovens, water filtration system, solid granite counters, custom cabinetry and stainless steel appliances. Custom stone gas fireplace. Full bathroom downstairs and an office that can be easily converted into an additional bedroom. Primary bedroom with walk-in closet and large on-suite with soaking tub and separate shower. All additional bedrooms are excellent size with ample closet space. Enjoy coffee on the second story bedroom balcony overlooking your quiet neighborhood. Backyard is an entertainers dream with a custom pool with water features, jacuzzi, and Baja step. Oversized pergola and built in BBQ complete your backyard space. Home backs up to a hill, so no back neighbors and yes to VIEWS. 4 car garage provide all the space you need, and with a tandem space- boat storage anyone? This property offers convenience, security and privacy. Located in a gated private neighborhood in Canyon Hills providing extra security. The community has multiple pools, parks, running and bike baths. Minutes away from freeway access and surrounded by restaurants, shopping, and entertainment. Get to SoCal wine country in 30 minutes and sunny San Diego in 90 minutes. This gorgeous house is ready to become your home!
- Type:
- Single Family
- Sq.Ft.:
- 1,767
- Status:
- Active
- Beds:
- 4
- Lot size:
- 0.07 Acres
- Year built:
- 2013
- Baths:
- 3.00
- MLS#:
- PW24195130
ADDITIONAL INFORMATION
WOW WOW sellers are willing to give buyers additional $5000.00 credit at close of escrow. MAZING Opportunity to secure a THE LOWEST PRICED in This Community Don't miss this Prime Location Cul-De-Sac home in the beautiful community of Canyon Hills! Master planned community that overlooks Canyon Hills Community Park. The interior of this home downstairs Den could function as a 4th bedroom beautiful wood laminate flooring. Open kitchen with granite counters (and plenty of counter space) and walk in pantry. Oversized guest bathroom downstairs! Three bedrooms upstairs including the master suite which has double sinks, separate shower, tub, and big walk-in closet. Tesla 240V outlet, smart my Q Garage door opener. Upstairs laundry with plenty of storage shelves.! Low-maintenance landscaping yard with a large yard ideal for entertaining and grand scale relaxation! canyon Hills Community is located next to the canyon sport park and offers walking trails, dog park, club house, 3 different pools, outdoor BBQ and shopping center close by. Do not miss opportunity to make it yours! Must see to believe it, HURRY! Lowest price
- Type:
- Single Family
- Sq.Ft.:
- 2,874
- Status:
- Active
- Beds:
- 5
- Lot size:
- 0.16 Acres
- Year built:
- 2024
- Baths:
- 2.00
- MLS#:
- CRIV24188262
ADDITIONAL INFORMATION
This spacious Farmhouse style two-story home includes an idyllic front porch located in a quiet cul-de-sac and features 5 bedrooms plus loft, 2 baths, and 2 car garage. Entertaining is easy in the large chefs kitchen with white cabinets, quartz counter-tops, all-electric stainless steel appliances, a spacious walk in pantry, and an island. Take your entertaining outside when you open your great room's extra-large quad sliding doors. It's easy to have an office or guest space with one bedroom conveniently located downstairs and four additional bedrooms and a loft on the second level. Upstairs the laundry room includes cabinets and a sink. There are too many designer features to mention. Close to Rosetta Canyon Sports Park, schools, shopping, and freeways, this location is hard to match! Photo is a rendering of the model. Buyer can either lease or purchase the Solar.
- Type:
- Single Family
- Sq.Ft.:
- 1,542
- Status:
- Active
- Beds:
- 3
- Lot size:
- 0.12 Acres
- Year built:
- 2024
- Baths:
- 2.00
- MLS#:
- IV24188293
ADDITIONAL INFORMATION
1542 Sq ft single story home located in the new community of Crimson Hills, this 3-bedroom, 2-bathroom, 2-car garage home has an open floor plan with 9' ceilings. Features include a beautiful bright kitchen with white cabinets and a kitchen island. This home includes designer chosen upgraded finishes throughout such as luxury vinyl plank flooring, upgraded carpet, recessed lighting, quartz counter-tops, and black interior door hardware. Also included, all electric stainless-steel appliances, MOEN WaterSense kitchen faucet, a good size laundry room with a deep laundry sink and lots of storage. Photo is a rendering of the model. Buyer can either lease or purchase the Solar.
- Type:
- Single Family
- Sq.Ft.:
- 2,874
- Status:
- Active
- Beds:
- 5
- Lot size:
- 0.16 Acres
- Year built:
- 2024
- Baths:
- 2.00
- MLS#:
- IV24188262
ADDITIONAL INFORMATION
This spacious Farmhouse style two-story home includes an idyllic front porch located in a quiet cul-de-sac and features 5 bedrooms plus loft, 2 baths, and 2 car garage. Entertaining is easy in the large chefs kitchen with white cabinets, quartz counter-tops, all-electric stainless steel appliances, a spacious walk in pantry, and an island. Take your entertaining outside when you open your great room's extra-large quad sliding doors. It's easy to have an office or guest space with one bedroom conveniently located downstairs and four additional bedrooms and a loft on the second level. Upstairs the laundry room includes cabinets and a sink. There are too many designer features to mention. Close to Rosetta Canyon Sports Park, schools, shopping, and freeways, this location is hard to match! Photo is a rendering of the model. Buyer can either lease or purchase the Solar.
- Type:
- Single Family
- Sq.Ft.:
- 2,116
- Status:
- Active
- Beds:
- 4
- Lot size:
- 0.1 Acres
- Year built:
- 2006
- Baths:
- 3.00
- MLS#:
- PW24187779
ADDITIONAL INFORMATION
Your dream home awaits you in lovely Lake Elsinore, California. This stunning two-story house provides 3-bedrooms, 2.5 baths and features a lovely wooden staircase leading you upstairs to the loft, bedrooms and laundry room. The spacious primary bedroom has a private balcony overlooking the backyard and large bathroom with a soaking tub, and a walk-in closet. The other bedrooms are spacious and down the hall from the loft which used to be the 4th bedroom. As you step inside the home, you'll be greeted by English hardwood floors and elegant crown molding, large windows throughout the home for plenty of natural light. The open concept living area is highlighted by recessed lighting that is upgraded with dimmers to create an inviting atmosphere. The kitchen has beautiful granite countertops and features an oversized breakfast island, elegant espresso cabinets and stainless-steel appliances. From the kitchen, there is an open space into the living room which features an inviting fireplace to gather around. The entertainers dream backyard is stone paved and has a built-in BBQ island perfect for entertaining and low maintenance. The house comes with central air and heat, a two-car garage and is located near hiking trails, parks and ample mountain views. This property provides the privacy and tranquility you are seeking in your home. Come see it and fall in love!
- Type:
- Single Family
- Sq.Ft.:
- 3,613
- Status:
- Active
- Beds:
- 5
- Lot size:
- 0.19 Acres
- Year built:
- 2006
- Baths:
- 4.00
- MLS#:
- SW24186445
ADDITIONAL INFORMATION
Welcome to your dream home at 41063 Sunsprite St, nestled in the desirable Rosetta Canyon community. This remarkable residence offers a spacious and versatile living experience, spanning 3,613 square feet. Walking distance to an elementary school, park and community center. This home is beautifully landscaped w a gated front porch for added charm. Upon entering, you'll be greeted by soaring high two-story ceilings, filling the space w natural light open and complemented by custom shutters. An elegant chandelier highlights the formal living and dining space. The dining room is set apart w natural light, convenient to the kitchen. Continue on to a magnificent kitchen w lots of storage, large island complete with stainless steel appliances and granite counters and full granite backsplash. The spacious kitchen is open to the family room w stunning wood floors. This layout offers the great room concept w a granite accented fireplace. Views of the backyard from all the back windows. Two staircases make this home so workable for the family. As you ascend to the upper level, you'll discover a welcoming loft space, perfect for recreation or relaxation. The bedrooms are generously sized, offering ample space for family and guests. This 5-bedroom, 4 bathroom home. One room has its own ensuite and 2 rooms share a bath. One bedroom is conveniently located on the ground floor with access to a bathroom w shower. The beautiful extra-large master suite, complete with a large walk-in closet. Large bathroom w 2 sink areas and makeup area. Round all this out with a large indoor laundry room downstairs, and a tandem 3 space garage. The outdoor space features a stunning zen garden that offers a sense of tranquility. Large scale aluma-wood cover overs shade and privacy. Enchanting waterfall enhances the serene atmosphere while a fire place table and BBQ island provide the perfect setup for entertaining. This home offers the lifestyle you've been dreaming of, with convenient freeway access and a variety of shops and restuarants nearby. It’s the perfect place to create lasting memories and start living your dream.
- Type:
- Single Family
- Sq.Ft.:
- 2,387
- Status:
- Active
- Beds:
- 4
- Lot size:
- 0.2 Acres
- Year built:
- 2010
- Baths:
- 3.00
- MLS#:
- CV24186456
ADDITIONAL INFORMATION
Beautiful Home in a Gated Community. Spacious Single Story Featuring 4 Bedrooms Plus a Home Office or Family Room 2.5 Baths Nice Large Chefs Kitchen with Island & stainless-steel Appliances. Large Main Suite Is a Tranquil Peaceful Retreat with a Nice Size Closet and Bath, Solar Panels, 2 Car garage. Stunning Mountain Views - Private back yard. Seller is anxious to move!!! Come see the Beauty!!!
Open House:
Saturday, 11/16 1:00-4:00PM
- Type:
- Single Family
- Sq.Ft.:
- 1,553
- Status:
- Active
- Beds:
- 3
- Lot size:
- 0.2 Acres
- Year built:
- 1999
- Baths:
- 2.00
- MLS#:
- OC24185082
ADDITIONAL INFORMATION
Nice home with open floor plan, spacious kitchen with lots of cabinet, ceramic tile in the kitchen and baths, New Laminate. Garage has nice white cabinets. Home is located close to everything walked to Summer Hills Park. Don't miss out on the opportunity to make this house your home!
- Type:
- Single Family
- Sq.Ft.:
- 2,035
- Status:
- Active
- Beds:
- 3
- Lot size:
- 0.15 Acres
- Year built:
- 2022
- Baths:
- 2.00
- MLS#:
- WS24184625
ADDITIONAL INFORMATION
Discover the epitome of modern home in this stunning, newer single-story residence. This ENERGY STAR® certified home exemplifies efficiency and sophistication with its advanced insulation, dual-pane windows, and tankless hot water heater, delivering unparalleled comfort and sustainability. Step into an open-concept layout that seamlessly blends contemporary elegance with functionality. The sleek, white kitchen is a chef’s dream, featuring Thermofoil cabinets, Quartz countertops, and top-of-the-line stainless steel appliances, including a dishwasher, stove, and microwave. The space is adorned with high-quality vinyl plank flooring, enhancing its modern aesthetic. This home offers spacious bedrooms and a versatile den. Bathrooms are each featuring dual sinks for added convenience. Solar energy enhances the home's eco-friendly appeal, while the meticulously landscaped backyard provides a private retreat for relaxation and entertainment. Enjoy the lush greenery of fruit trees, the low-maintenance beauty of artificial grass, a cozy firepit, and a covered patio perfect for summer gatherings. Ideally situated within walking distance of Rosetta Canyon Sports Park and just minutes from freeway access, this residence harmonizes luxury, comfort, and practicality.
- Type:
- Single Family
- Sq.Ft.:
- 2,284
- Status:
- Active
- Beds:
- 3
- Lot size:
- 0.14 Acres
- Year built:
- 2003
- Baths:
- 3.00
- MLS#:
- SW24182756
ADDITIONAL INFORMATION
VIEWS, VIEWS, VIEWS! Welcome to your dream home in the highly sought-after Canyon Hills community! Nestled in a serene private cul-de-sac, this upgraded 2,284 sq ft residence offers 3 spacious bedrooms and 3 modern bathrooms, all with breathtaking views that define Southern California living. Step inside to a freshly painted interior that exudes warmth and sophistication. The downstairs features newly installed crown molding, open concept, Modern Accents with stylish amenities. The heart of the home, the kitchen, has been transformed with new stainless-steel appliances, including a refrigerator, dishwasher, stove, and microwave. The kitchen’s beauty is enhanced by freshly painted cabinets, new quartz countertops with extended space, and a custom cabinet insert with shelving for added storage and a gorgeous back splash. The luxurious feel continues with new flooring throughout, complemented by elegant wall paneling in the dining area, fireplace and bathroom. When you walk upstairs, you are greeted with a loft, a laundry room, two nice size bedrooms and a shared full bathroom. Your Primary Suite French Doors open to the large Bedroom with shower, double vanity sinks, walk in closets and a private rest room. Downstairs you can step outside to your own private oasis. The backyard is an entertainer’s paradise, boasting a beautifully landscaped area with a pergola, paved seating area, and a charming arbor. The artificial turf ensures low maintenance, while the fountain adds a touch of tranquility. For the green thumb, this garden is a treasure trove of fruit-bearing plants, including a peach tree, pomegranate tree, two olive trees, nectarine tree, grape vines, blackberry and raspberry bushes, blueberry, strawberries, tomatoes, and even three-year-old asparagus ready for harvesting. Enjoy the refreshing scent of mint as you relax in this lush, productive garden. The front yard is equally impressive with drought-tolerant landscaping, brick paving that extends the driveway, adding curb appeal. Save money with low energy bills, the leased solar panels on average are $90 a month, and keep you cool in these hot months. Located in the family-friendly Canyon Hills Community with award-winning elementary and middle schools, 18 acre sports park, three different stiles outdoor pools, splash pads, dog parks and so much more. This home is perfect for those seeking comfort, convenience, and a touch of luxury.
Open House:
Saturday, 11/16 10:00-6:00PM
- Type:
- Single Family
- Sq.Ft.:
- 1,542
- Status:
- Active
- Beds:
- 3
- Lot size:
- 0.17 Acres
- Year built:
- 2024
- Baths:
- 2.00
- MLS#:
- IV24178461
ADDITIONAL INFORMATION
Located in the new community of Crimson Hills, this 3-bedroom, 2-bathroom, 2-car garage home has a unique and open floor plan with 9' ceilings. This home features a beautiful quartz kitchen island, and shaker maple cabinets in mocha. Upgraded luxury vinyl plank hard surface flooring in all the common areas and upgraded carpet in all the bedrooms. All electric stainless-steel appliances, MOEN WaterSense faucets, a good size laundry room with a deep laundry sink. And lots of storage in this1,542 sqft single story home. Photo is a rendering of the model. Buyer can either lease or purchase the Solar.

Lake Elsinore Real Estate
The median home value in Lake Elsinore, CA is $527,600. This is lower than the county median home value of $536,000. The national median home value is $338,100. The average price of homes sold in Lake Elsinore, CA is $527,600. Approximately 66.47% of Lake Elsinore homes are owned, compared to 28.95% rented, while 4.58% are vacant. Lake Elsinore real estate listings include condos, townhomes, and single family homes for sale. Commercial properties are also available. If you see a property you’re interested in, contact a Lake Elsinore real estate agent to arrange a tour today!
Lake Elsinore, California 92532 has a population of 68,822. Lake Elsinore 92532 is more family-centric than the surrounding county with 40.41% of the households containing married families with children. The county average for households married with children is 35.14%.
The median household income in Lake Elsinore, California 92532 is $80,350. The median household income for the surrounding county is $76,066 compared to the national median of $69,021. The median age of people living in Lake Elsinore 92532 is 31.8 years.
Lake Elsinore Weather
The average high temperature in July is 96.2 degrees, with an average low temperature in January of 39 degrees. The average rainfall is approximately 12.1 inches per year, with 0 inches of snow per year.
