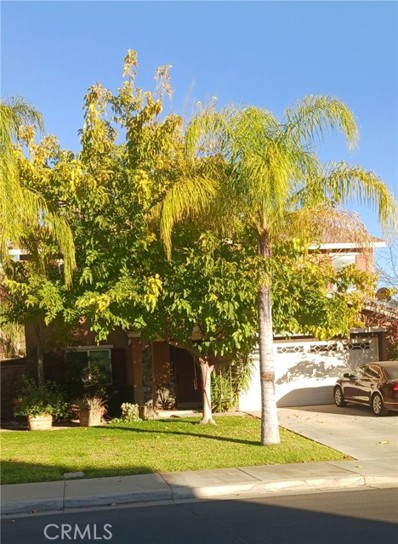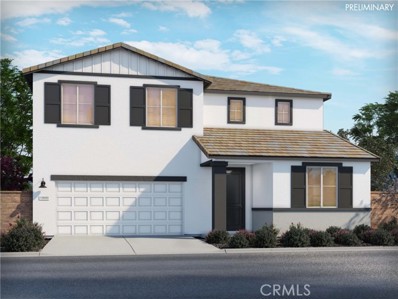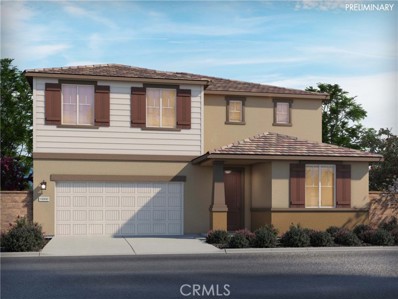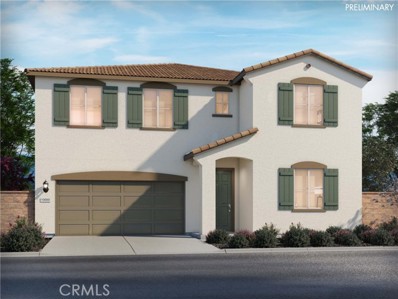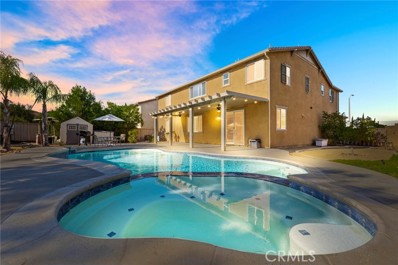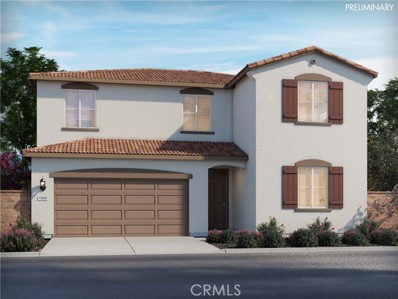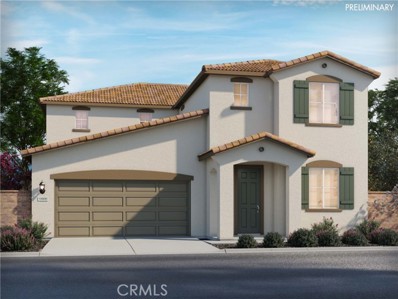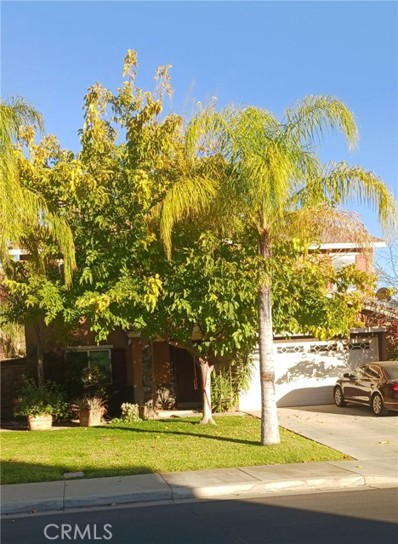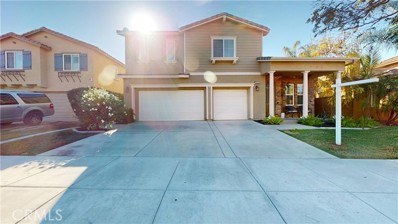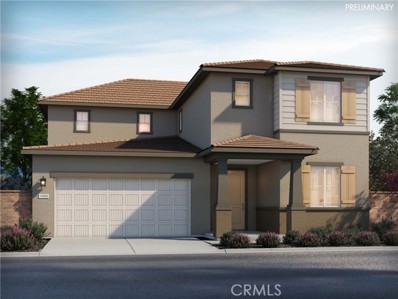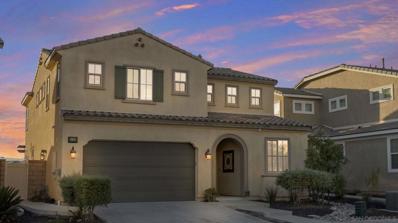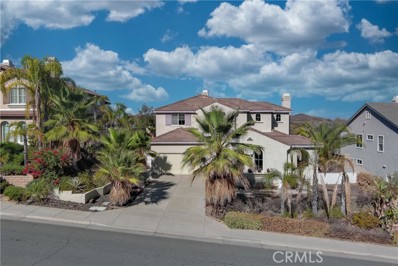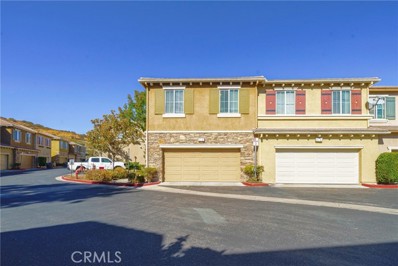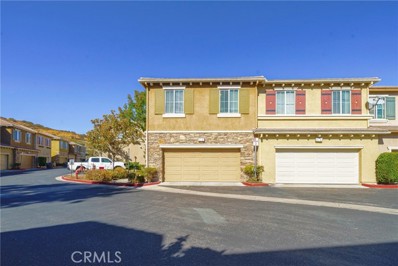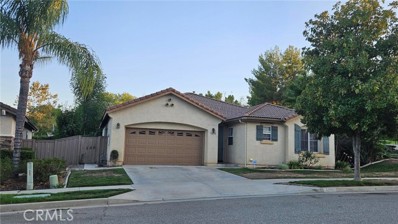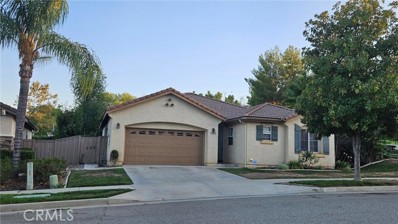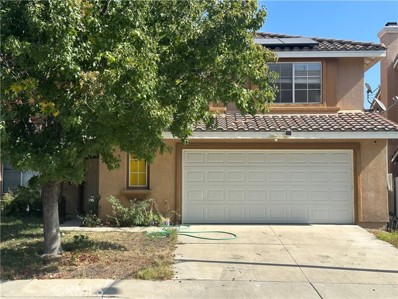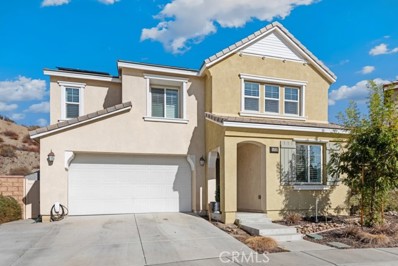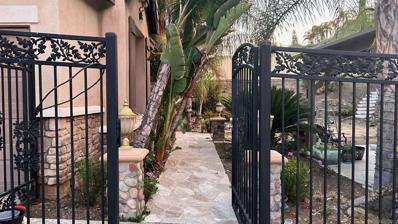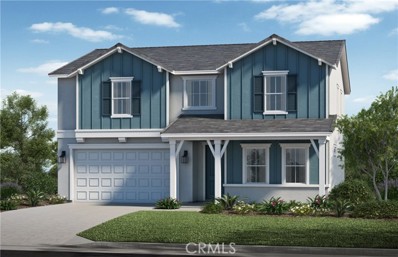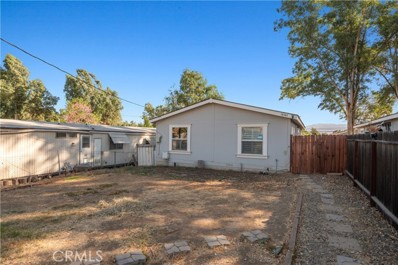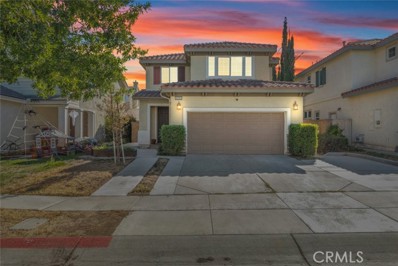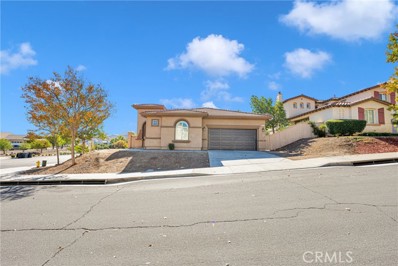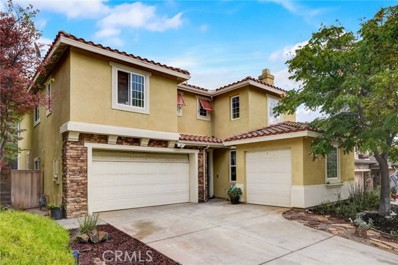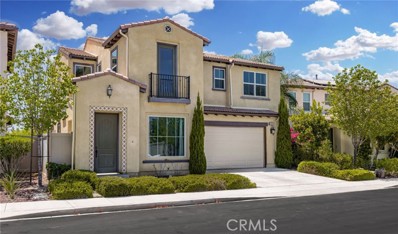Lake Elsinore CA Homes for Rent
The median home value in Lake Elsinore, CA is $599,490.
This is
higher than
the county median home value of $536,000.
The national median home value is $338,100.
The average price of homes sold in Lake Elsinore, CA is $599,490.
Approximately 66.47% of Lake Elsinore homes are owned,
compared to 28.95% rented, while
4.58% are vacant.
Lake Elsinore real estate listings include condos, townhomes, and single family homes for sale.
Commercial properties are also available.
If you see a property you’re interested in, contact a Lake Elsinore real estate agent to arrange a tour today!
- Type:
- Single Family
- Sq.Ft.:
- 2,370
- Status:
- NEW LISTING
- Beds:
- 3
- Lot size:
- 0.17 Acres
- Year built:
- 2005
- Baths:
- 3.00
- MLS#:
- IG24234618
ADDITIONAL INFORMATION
Gorgeous POOL HOME!!!! Perfect for Family Gatherings and Entertainment Adventures. Located in Desirable Rosetta Canyon Community in the Beautiful City of Lake Elsinore. Home includes 3 Bedrooms/2.5 Baths/Large Loft that can easily be converted into 4th Bedroom if desired. Walking distance to Rosetta Canyon Sports Park. Minutes from schools, shopping, dining and freeways. Don't miss out on this opportunity to own a little peace of Paradise!!!
- Type:
- Single Family
- Sq.Ft.:
- 2,771
- Status:
- NEW LISTING
- Beds:
- 4
- Lot size:
- 0.11 Acres
- Year built:
- 2024
- Baths:
- 3.00
- MLS#:
- CROC24222356
ADDITIONAL INFORMATION
Brand new, energy-efficient home available NOW! There is room for everyone in this four-bedroom residence, with a spacious upstairs loft and primary suite with huge walk-in closet. Use the first-floor flex space as an office or turn it into a hobby or music room. Now selling with designer-decorated model homes, Highland at Nichols Ranch features secluded first-floor suites, spacious lofts, and expansive primary suites. Residents can enjoy an abundance of outdoor recreation, shopping and dining, and major freeways nearby. Every Nichols Ranch home boasts energy-efficient features like multispeed HVAC systems, spray foam insulation, and high-performance air filtration.* Each of our homes is built with innovative, energy-efficient features designed to help you enjoy more savings, better health, real comfort and peace of mind.
- Type:
- Single Family
- Sq.Ft.:
- 2,771
- Status:
- NEW LISTING
- Beds:
- 4
- Lot size:
- 0.11 Acres
- Year built:
- 2024
- Baths:
- 3.00
- MLS#:
- CROC24222354
ADDITIONAL INFORMATION
Brand new, energy-efficient home available NOW! There is room for everyone in this four-bedroom residence, with a spacious upstairs loft and primary suite with huge walk-in closet. Use the first-floor flex space as an office or turn it into a hobby or music room. Now selling with designer-decorated model homes, Highland at Nichols Ranch features secluded first-floor suites, spacious lofts, and expansive primary suites. Residents can enjoy an abundance of outdoor recreation, shopping and dining, and major freeways nearby. Every Nichols Ranch home boasts energy-efficient features like multispeed HVAC systems, spray foam insulation, and high-performance air filtration.* Each of our homes is built with innovative, energy-efficient features designed to help you enjoy more savings, better health, real comfort and peace of mind.
- Type:
- Single Family
- Sq.Ft.:
- 2,948
- Status:
- NEW LISTING
- Beds:
- 5
- Lot size:
- 0.11 Acres
- Year built:
- 2024
- Baths:
- 3.00
- MLS#:
- CROC24222353
ADDITIONAL INFORMATION
Brand new, energy-efficient home available NOW! This spacious five-bedroom residence features a first-floor flex space perfect for working or schooling from home. Enjoy movie and game nights in the upstairs loft or utilize the space as a reading area the whole family can enjoy. Now selling with designer-decorated model homes, Highland at Nichols Ranch features secluded first-floor suites, spacious lofts, and expansive primary suites. Residents can enjoy an abundance of outdoor recreation, shopping and dining, and major freeways nearby. Every Nichols Ranch home boasts energy-efficient features like multispeed HVAC systems, spray foam insulation, and high-performance air filtration.* Each of our homes is built with innovative, energy-efficient features designed to help you enjoy more savings, better health, real comfort and peace of mind.
- Type:
- Single Family
- Sq.Ft.:
- 3,525
- Status:
- NEW LISTING
- Beds:
- 5
- Lot size:
- 0.27 Acres
- Year built:
- 2013
- Baths:
- 3.00
- MLS#:
- CRSW24234640
ADDITIONAL INFORMATION
Looking for more space and privacy? This gorgeous home, located on a desirable corner lot with no direct rear neighbor, offers breathtaking mountain views and plenty of room to stretch out. As you step inside, you'll find a spacious formal living room, perfect for welcoming guests. Continuing through the home, the expansive family room opens up to a chef’s dream kitchen featuring a large center island, stunning granite countertops, stainless steel appliances, double ovens, and a huge walk-in pantry — ideal for cooking and entertaining. A bedroom and bathroom are conveniently located on the first floor, perfect for guests or multi-generational living. Upstairs, you'll be amazed by the huge bonus room, which could easily be converted into a 6th bedroom, as it already boasts a large walk-in closet. The oversized primary suite offers panoramic mountain views, providing a peaceful retreat at the end of each day. The ensuite primary bath features a luxurious soaking tub, separate shower, dual sinks, and an expansive walk-in closet. Upstairs, you’ll also find 3 generously sized additional bedrooms and a full bathroom, making this home perfect for a growing family. The laundry room, located conveniently upstairs, includes a sink and a large folding area for added functionality. For
- Type:
- Single Family
- Sq.Ft.:
- 2,541
- Status:
- NEW LISTING
- Beds:
- 4
- Lot size:
- 0.11 Acres
- Year built:
- 2024
- Baths:
- 3.00
- MLS#:
- CROC24222357
ADDITIONAL INFORMATION
Brand new, energy-efficient home available NOW! This floorplan features 4 bedrooms, 3 full bathrooms, and a 2-car garage. The upstairs loft is perfect for a home office or playroom, while the first-floor bedroom and full bath can be used as a guest room. Now selling with designer-decorated model homes, Highland at Nichols Ranch features secluded first-floor suites, spacious lofts, and expansive primary suites. Residents can enjoy an abundance of outdoor recreation, shopping and dining, and major freeways nearby. Every Nichols Ranch home boasts energy-efficient features like multispeed HVAC systems, spray foam insulation, and high-performance air filtration.* Each of our homes is built with innovative, energy-efficient features designed to help you enjoy more savings, better health, real comfort and peace of mind.
- Type:
- Single Family
- Sq.Ft.:
- 2,320
- Status:
- NEW LISTING
- Beds:
- 4
- Lot size:
- 0.15 Acres
- Year built:
- 2024
- Baths:
- 3.00
- MLS#:
- CROC24222355
ADDITIONAL INFORMATION
Brand new, energy-efficient home available NOW! This floorplan in Menifee, CA features a first-floor bedroom and full bathroom, perfect for a guest room. Families can enjoy privacy with all bedrooms tucked away in their own hallways, and come together in the loft for study sessions and game nights. Now selling with designer-decorated model homes, Highland at Nichols Ranch features secluded first-floor suites, spacious lofts, and expansive primary suites. Residents can enjoy an abundance of outdoor recreation, shopping and dining, and major freeways nearby. Every Nichols Ranch home boasts energy-efficient features like multispeed HVAC systems, spray foam insulation, and high-performance air filtration.* Each of our homes is built with innovative, energy-efficient features designed to help you enjoy more savings, better health, real comfort and peace of mind.
- Type:
- Single Family
- Sq.Ft.:
- 2,370
- Status:
- NEW LISTING
- Beds:
- 3
- Lot size:
- 0.17 Acres
- Year built:
- 2005
- Baths:
- 3.00
- MLS#:
- CRIG24234618
ADDITIONAL INFORMATION
Gorgeous POOL HOME!!!! Perfect for Family Gatherings and Entertainment Adventures. Located in Desirable Rosetta Canyon Community in the Beautiful City of Lake Elsinore. Home includes 3 Bedrooms/2.5 Baths/Large Loft that can easily be converted into 4th Bedroom if desired. Walking distance to Rosetta Canyon Sports Park. Minutes from schools, shopping, dining and freeways. Don't miss out on this opportunity to own a little peace of Paradise!!!
- Type:
- Single Family
- Sq.Ft.:
- 2,434
- Status:
- NEW LISTING
- Beds:
- 4
- Lot size:
- 0.12 Acres
- Year built:
- 2005
- Baths:
- 3.00
- MLS#:
- CRIV24234385
ADDITIONAL INFORMATION
Welcome to this beautiful modern home in Lake Elsinore, where comfort, style, and convenience come together. Built in 2005, this spacious 4-bedroom, 2.5-bathroom residence offers an open, flowing floorplan perfect for today’s lifestyle. Upon entering, you’ll be greeted by abundant natural light, accentuating the sleek design and contemporary finishes throughout. The generous living areas seamlessly blend into each other, making this home ideal for entertaining guests or enjoying a quiet evening with family. The kitchen, designed with functionality in mind, features ample counter space, updated appliances, and a cozy breakfast nook that invites you to savor your morning coffee. Upstairs, the master suite provides a private retreat with a well-appointed en-suite bathroom, complete with dual sinks, a soaking tub, and a separate shower. The additional bedrooms are spacious and versatile, perfect for accommodating family, guests, or even a home office. Step outside to the quaint yet well-designed backyard, your perfect setting for weekend gatherings or serene relaxation. Thoughtfully landscaped with a cozy patio area, this backyard is ideal for BBQs, al fresco dining, or simply enjoying the lovely Southern California weather. Living in Lake Elsinore offers a balanced lifestyle wit
- Type:
- Single Family
- Sq.Ft.:
- 2,320
- Status:
- NEW LISTING
- Beds:
- 4
- Lot size:
- 0.15 Acres
- Year built:
- 2024
- Baths:
- 3.00
- MLS#:
- OC24222358
ADDITIONAL INFORMATION
Brand new, energy-efficient home available by Oct 2024! This floorplan in Menifee, CA features a first-floor bedroom and full bathroom, perfect for a guest room. Families can enjoy privacy with all bedrooms tucked away in their own hallways, and come together in the loft for study sessions and game nights. Now selling with designer-decorated model homes, Highland at Nichols Ranch features secluded first-floor suites, spacious lofts, and expansive primary suites. Residents can enjoy an abundance of outdoor recreation, shopping and dining, and major freeways nearby. Every Nichols Ranch home boasts energy-efficient features like multispeed HVAC systems, spray foam insulation, and high-performance air filtration.* Each of our homes is built with innovative, energy-efficient features designed to help you enjoy more savings, better health, real comfort and peace of mind.
- Type:
- Single Family
- Sq.Ft.:
- 2,545
- Status:
- NEW LISTING
- Beds:
- 4
- Year built:
- 2017
- Baths:
- 3.00
- MLS#:
- 240026836SD
ADDITIONAL INFORMATION
Welcome to Westridge! A must see resort style gated community in the heart of Canyon Hills. Open floor plan, spacious kitchen, great for entertaining. Stainless steel appliances, granite counter tops, built in microwave, pantry and breakfast bar at island. Bedroom and full bath room down stairs. A spacious loft upstairs. Primary bedroom with an en suite, bathroom with tub and separate shower and wolk-in closet.
- Type:
- Single Family
- Sq.Ft.:
- 3,353
- Status:
- NEW LISTING
- Beds:
- 4
- Lot size:
- 0.34 Acres
- Year built:
- 2005
- Baths:
- 3.00
- MLS#:
- SW24232081
ADDITIONAL INFORMATION
Enjoy breathtaking lake views from this 4-bedroom, 2.5-bathroom home with 3,353 square feet. Boasting soaring high ceilings and a thoughtfully designed floor plan, this home is perfect for both everyday living and entertaining. The inviting formal living room and dining room offer space for hosting guests. At the heart of the home, the bright and airy kitchen opens into the expansive family great room, creating a seamless flow for gatherings. Step outside to your private backyard featuring a pool and spa, ideal for relaxation or entertaining. A convenient slab is ready for a gazebo, allowing you to further customize your outdoor retreat. The chef’s kitchen is equipped with stainless steel appliances, ensuring both style and functionality. The spacious owner's suite, located on the main floor, offers a retreat with a large owner's bathroom. A second bedroom is also conveniently located downstairs, perfect for guests or a home office. Upstairs, you'll find two additional bedrooms and a spacious bonus room that measures approximately 17' x 29'. This versatile space includes a wet bar and refrigerator, making it an excellent spot for relaxation or entertainment. The bonus room opens to a private 8' x 16' patio, where you can enjoy the lake views. The home also features a 3 car split garage and water purification system.
Open House:
Saturday, 11/16 11:00-3:00PM
- Type:
- Condo
- Sq.Ft.:
- 1,633
- Status:
- NEW LISTING
- Beds:
- 3
- Year built:
- 2007
- Baths:
- 3.00
- MLS#:
- IG24230706
ADDITIONAL INFORMATION
Welcome to Brookview Terrace Community! Luxury living in a gated community, nestled in the heart of Canyon Hills. End unit near gate entrance but far enough where you can't hear any noise. Easy access to garage unlike other units. This beautiful 3-bedroom, 3 bathroom home offers a large and conformable living space full of natural light and a prime and desirable location within the community. Open space, the kitchen is upgraded with dark maple cabinets, granite countertops, and a breakfast bar, perfect for gatherings. Relax in the living room by the custom fireplace, and enjoy the upstairs office nook and a spacious primary bedroom with a spa-like bathroom. The home features upgraded HARD-WOOD flooring throughout upstairs and downstairs . Outside, enjoy lush landscaping and a two-car garage with direct access. Conveniently located right in front of 3 Guest Parking Spaces! Perfect for your visitors. The Canyon Hills community provides resort-style amenities, including a clubhouse, fitness center, pool, spa, sauna, and picnic areas. You’ll be within walking distance to a large sports park, dog park, splash pad, and shopping. Plus, it’s close to freeway access for easy commuting. Don’t miss this move-in-ready gem!
Open House:
Saturday, 11/16 7:00-11:00PM
- Type:
- Condo
- Sq.Ft.:
- 1,633
- Status:
- NEW LISTING
- Beds:
- 3
- Year built:
- 2007
- Baths:
- 3.00
- MLS#:
- CRIG24230706
ADDITIONAL INFORMATION
Welcome to Brookview Terrace Community! Luxury living in a gated community, nestled in the heart of Canyon Hills. End unit near gate entrance but far enough where you can't hear any noise. Easy access to garage unlike other units. This beautiful 3-bedroom, 3 bathroom home offers a large and conformable living space full of natural light and a prime and desirable location within the community. Open space, the kitchen is upgraded with dark maple cabinets, granite countertops, and a breakfast bar, perfect for gatherings. Relax in the living room by the custom fireplace, and enjoy the upstairs office nook and a spacious primary bedroom with a spa-like bathroom. The home features upgraded HARD-WOOD flooring throughout upstairs and downstairs . Outside, enjoy lush landscaping and a two-car garage with direct access. Conveniently located right in front of 3 Guest Parking Spaces! Perfect for your visitors. The Canyon Hills community provides resort-style amenities, including a clubhouse, fitness center, pool, spa, sauna, and picnic areas. You’ll be within walking distance to a large sports park, dog park, splash pad, and shopping. Plus, it’s close to freeway access for easy commuting. Don’t miss this move-in-ready gem!
- Type:
- Single Family
- Sq.Ft.:
- 1,551
- Status:
- NEW LISTING
- Beds:
- 3
- Lot size:
- 0.19 Acres
- Year built:
- 2002
- Baths:
- 2.00
- MLS#:
- SW24230530
ADDITIONAL INFORMATION
This 3-bedroom, 2-bath home offers spacious living in a serene neighborhood with beautiful views. The home features a functional floor plan with ample natural light, a large backyard perfect for outdoor relaxation. Located conveniently near parks, shopping, and schools, this property offers great potential for those looking to personalize and update a home to their taste.
- Type:
- Single Family
- Sq.Ft.:
- 1,551
- Status:
- NEW LISTING
- Beds:
- 3
- Lot size:
- 0.19 Acres
- Year built:
- 2002
- Baths:
- 2.00
- MLS#:
- CRSW24230530
ADDITIONAL INFORMATION
This 3-bedroom, 2-bath home offers spacious living in a serene neighborhood with beautiful views. The home features a functional floor plan with ample natural light, a large backyard perfect for outdoor relaxation. Located conveniently near parks, shopping, and schools, this property offers great potential for those looking to personalize and update a home to their taste.
- Type:
- Single Family
- Sq.Ft.:
- 3,358
- Status:
- NEW LISTING
- Beds:
- 5
- Lot size:
- 0.14 Acres
- Year built:
- 2000
- Baths:
- 3.00
- MLS#:
- WS24230546
ADDITIONAL INFORMATION
*SELLERS ARE EXTREMELY MOTIVATED TO ENTERTAIN ALL OFFERS*. Welcome to your own private home in the prestigious neighborhood of Tuscany Hills Community! This spacious 3,358 St/Ft home features 5 bedrooms, 3 bathrooms and a granite countertops gourmet kitchen. Large living room with fire place, and spacious dining room with all marble flooring. Nice back yard and a big Solar system to save the electricity bills. This home located on a cul-de-sac area with access to all the Tuscany Hills community amenities including security, recreation gym room, tennis courts, BBQ area, sport courts and picnic areas. Close to many shopping centers, restaurants, and with easy access to the I-15 and I-215 freeways. It is the award-winning schools in the County of Riverside. It offers a great view of the Canyon Lake 4th of July Fireworks show.
- Type:
- Single Family
- Sq.Ft.:
- 2,756
- Status:
- NEW LISTING
- Beds:
- 5
- Lot size:
- 0.14 Acres
- Year built:
- 2016
- Baths:
- 3.00
- MLS#:
- OC24230017
ADDITIONAL INFORMATION
Welcome to the highly sought-after gated community of Westridge in Canyon Hills! Situated at the end of a peaceful cul-de-sac, this stunning 5-bedroom, 3-bath home spans 2,756 square feet and boasts no rear neighbors, offering privacy and tranquility. As you enter, you're greeted by soaring ceilings in the foyer, creating an open and airy feel. The expansive great room is designed for seamless indoor-outdoor living with three large glass sliders that fully open to a covered patio—perfect for entertaining. The patio features Powered Retractable Shades valued at $5,000, providing both comfort and style. Custom shutters throughout the house are valued at $7,500. The open-concept floor plan flows effortlessly from the great room into the kitchen and dining areas. The kitchen is a chef's dream, showcasing beautiful granite countertops, a large island, and a full granite backsplash. Tile flooring throughout the entry, kitchen, and great room adds both elegance and durability. Downstairs, you'll find a spacious bedroom and a full bath, ideal for guests or multi-generational living. Upstairs, the large open loft offers versatile space for a home office, play area, or additional living room. The laundry room is conveniently located on the second floor. The primary suite is a true retreat with a generous layout, en-suite bath featuring a soaking tub and separate shower, and a walk-in closet. This home is equipped with 2 solar systems with battery backup and an EV charger hook-up, providing energy efficiency and sustainability. The backyard is an entertainer's dream, featuring a grassy area, patio space, and a cemented side yard with a shed for extra storage. Enjoy the many amenities offered by the HOA, including a park, pool, spa, fire pit, barbecue area, picnic spots, playground, dog park and a sports court. This home is perfect for those seeking comfort, convenience, and an active lifestyle in one of the most desirable communities in Canyon Hills!
- Type:
- Single Family
- Sq.Ft.:
- 3,353
- Status:
- Active
- Beds:
- 4
- Lot size:
- 0.43 Acres
- Year built:
- 2005
- Baths:
- 3.00
- MLS#:
- 240026273SD
ADDITIONAL INFORMATION
Discover a rare gem in Tuscany Hills at Watermark: a home with a downstairs master suite and a uniquely designed front yard for ample parking. Step up to the inviting front porch and enter a grand living room with high ceilings, a cozy fireplace, and an elegant flow into the formal dining room. The gourmet kitchen boasts built-in appliances, double ovens, granite countertops, an abundance of cabinetry, a walk-in pantry, and a spacious island with dual sinks and breakfast bar. This culinary hub opens into a bright, expansive family room featuring another fireplace and plenty of natural light. The downstairs master suite offers sliding doors to the back patio, an en suite bath with dual vanities, a walk-in shower, a jetted jacuzzi tub, and a generously sized walk-in closet. Down the hall, you'll find an additional bedroom or office room, a full bathroom, and a well-equipped laundry room with upper and lower cabinets and a utility sink. Upstairs, a loft awaits with a wet bar and access to a charming balcony, alongside two more bedrooms (one with a walk-in closet) and a main bathroom.
- Type:
- Single Family
- Sq.Ft.:
- 2,519
- Status:
- Active
- Beds:
- 5
- Lot size:
- 0.18 Acres
- Year built:
- 2024
- Baths:
- 3.00
- MLS#:
- IV24227876
ADDITIONAL INFORMATION
This spacious two-story 2519 Plan features a beautifully designed open concept floor plan with double sliding patio doors that invite you and your guests out to a large backyard with beautiful unobstructed views and amazing sunsets! A large chef’s kitchen, a convenient den downstairs with an adjacent half bath, and plenty of storage. Upstairs includes a spacious loft, four bedrooms, and a large laundry room with extra cabinets and a sink. This home is move-in ready and comes with designer-chosen upgrades, including luxury vinyl plank throughout the main areas of the home, upgraded quartz counters and a large Kohler single basin sink in the kitchen, upgraded lighting throughout, and each bathroom includes upgraded under-mounted Kohler sinks. Close to Rosetta Canyon Sports Park, schools, shopping, and freeways. Photo is a rendering of the model. Buyer can either lease or purchase the Solar.
- Type:
- Mobile Home
- Sq.Ft.:
- 1,172
- Status:
- Active
- Beds:
- 3
- Lot size:
- 0.09 Acres
- Year built:
- 2007
- Baths:
- 2.00
- MLS#:
- IG24226916
ADDITIONAL INFORMATION
Welcome to this charming single-level home. It offers the perfect blend of comfort and convenience. Boasting 1,172 square feet of thoughtfully designed living space, this residence features 3 well-appointed bedrooms, all located on the main floor, making it ideal for families, while the living room provides a welcoming space for relaxation and gatherings. Modern amenities include central heating and cooling, ensuring year-round comfort. The home's laundry room adds practical convenience, making daily chores a breeze. Situated on a 3,920-square-foot lot, the property promises easy maintenance with no common walls, offering privacy and the feeling of a stand-alone home. Families will appreciate the home's proximity to schools, including Earl Warren Elementary School, Elsinore Middle School and Temescal Canyon High School. This home maintains a clean and functional design that caters to modern needs. Don't miss the opportunity to make this beautiful home your own.
- Type:
- Single Family
- Sq.Ft.:
- 1,911
- Status:
- Active
- Beds:
- 4
- Lot size:
- 0.1 Acres
- Year built:
- 2005
- Baths:
- 3.00
- MLS#:
- IG24227098
ADDITIONAL INFORMATION
***PAID OFF SOLAR*** Welcome to 32582 Wildflower Dr, a beautifully upgraded home in the desirable Canyon Hills community of Lake Elsinore! This spacious 4-bedroom, 2.5-bathroom property offers a comfortable and modern living experience, starting with upgraded wood flooring that flows throughout the main areas, providing warmth and elegance. The open-concept design connects the kitchen, dining, and living spaces, making it ideal for both daily life and entertaining. The kitchen is well-appointed with modern appliances, ample cabinet space, and a breakfast bar that serves as the perfect spot for meal prep or gathering with family and friends. One of the standout features of this home is the larger backyard, a rare find in the neighborhood, offering plenty of room for outdoor enjoyment, whether you’re hosting a barbecue, playing with pets, or simply relaxing under the sun. Additionally, this home comes with paid-off solar, giving you the benefits of energy efficiency and significant savings on electricity costs. Located in the vibrant Canyon Hills community, this property is within close proximity to top-rated schools, convenient shopping centers, and a variety of community amenities. Just minutes away, you’ll find pools, parks, and recreational areas, providing endless opportunities for outdoor fun and relaxation. Don’t miss your chance to own this exceptional home that combines style, functionality, and a prime location!
- Type:
- Single Family
- Sq.Ft.:
- 2,387
- Status:
- Active
- Beds:
- 3
- Lot size:
- 0.34 Acres
- Year built:
- 2005
- Baths:
- 3.00
- MLS#:
- CV24228463
ADDITIONAL INFORMATION
This corner lot opportunity is filled with Lake Elsinore’s natural landscape. This home offers 3 bedrooms 3 baths with a comfortable entry, this traditional style home is versatile. Open kitchen allows for an open flow, giving the home a comfortable vibe. Granite counter tops in the kitchen. The dining corner can work well with a breakfast nook. A dedicated living area/casual lounge, separates entertainment & comfortable gatherings.Come and see me!
- Type:
- Single Family
- Sq.Ft.:
- 2,800
- Status:
- Active
- Beds:
- 4
- Lot size:
- 0.15 Acres
- Year built:
- 2006
- Baths:
- 3.00
- MLS#:
- SW24224170
ADDITIONAL INFORMATION
Location! Location! Nestled in the peaceful and highly sought-after community of Canyon Hills, this home at 35526 Desert Rose Way will not disappoint. It offers 4 spacious bedrooms, 3 bathrooms, and 2,800 square feet of well-designed living space. As you enter, you're greeted by an open-concept layout featuring a bright, airy living room with high ceilings and a seamless flow into the dining area and modern kitchen, complete with gorgeous granite countertops and beautiful cabinetry. The kitchen is perfect for entertaining family and guests on the weekend, boasting stainless steel appliances, a generous island with barstool seating that has just been updated to white, and plenty of cabinet space. Also on the main level is a large bedroom and a full bathroom for your guests or family. Upstairs, the primary suite is a true retreat, featuring a private en-suite bathroom with dual sinks, a soaking tub, and a walk-in closet. The additional 2 bedrooms, full bathroom, and loft are versatile and spacious—ideal for a growing family or hosting guests. The home’s backyard is a highlight a private, low-maintenance oasis perfect for relaxation or outdoor gatherings, with enough room for a pool in the future or or a kids’ play area. Located near scenic community parks, community pools, great schools, and convenient shopping with easy access to the 15 and 215 freeways. Don't miss this opportunity—book your appointment today!
- Type:
- Single Family
- Sq.Ft.:
- 2,714
- Status:
- Active
- Beds:
- 4
- Lot size:
- 0.1 Acres
- Year built:
- 2017
- Baths:
- 3.00
- MLS#:
- IV24166047
ADDITIONAL INFORMATION
Welcome to 39567 Strada Scala in the beautiful city of Lake Elsinore. This spacious 2,714 sq. ft. two-story home, offering versatile living in a highly desirable neighborhood of Rosetta Canyon area. With 4 bedrooms and 3 full bathrooms. This home is perfect for growing families or those seeking additional space. The main level features a bedroom and a full bathroom, ideal for guests or multi-generational living. Upstairs, you'll find 3 bedrooms, 2 bathrooms, including the expansive primary suite with walk-closet, soaking tub and separate shower. A loft are provides extra space, perfect for a home office, or playroom. The kitchen is modern and spacious with stainless steel appliances, dark wood cabinets. Enjoy a bright, open floor plan with generous living and dining area, creating a comfortable and welcoming space for entertaining. Tile and carpet flooring throughout the home. Step outside to a cozy backyard, perfect for relaxing or gatherings. Close to schools, shopping, parks and so much more. This home offers convenience, comfort, and charm in one!

