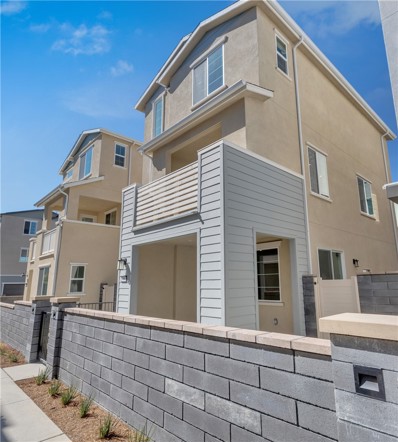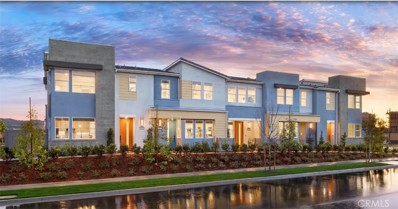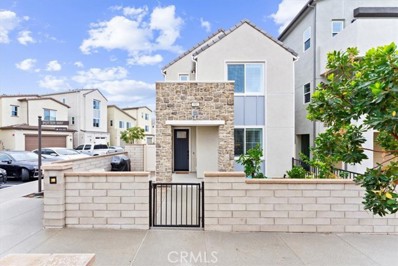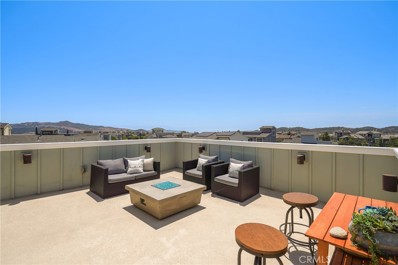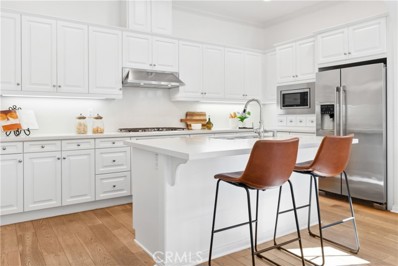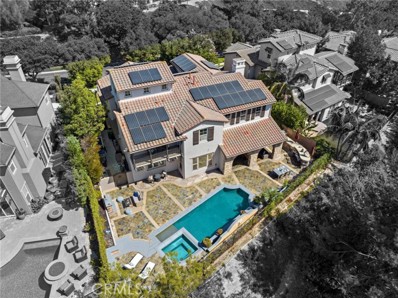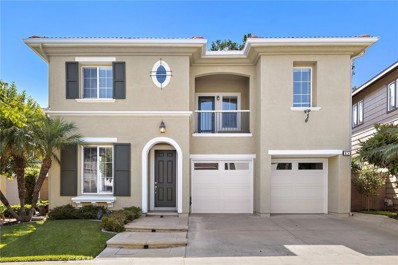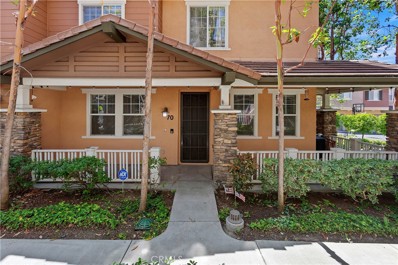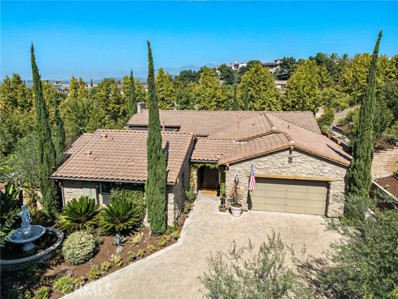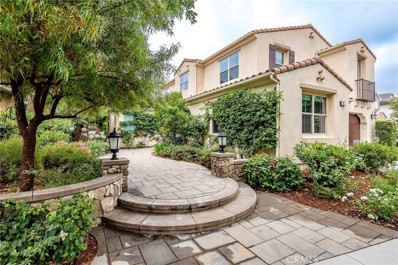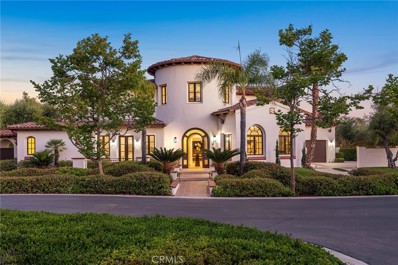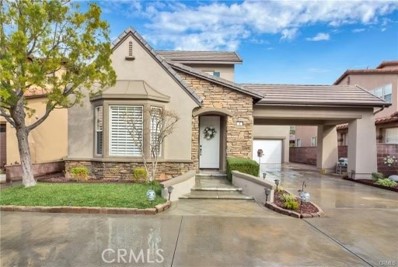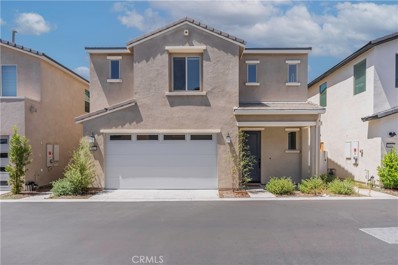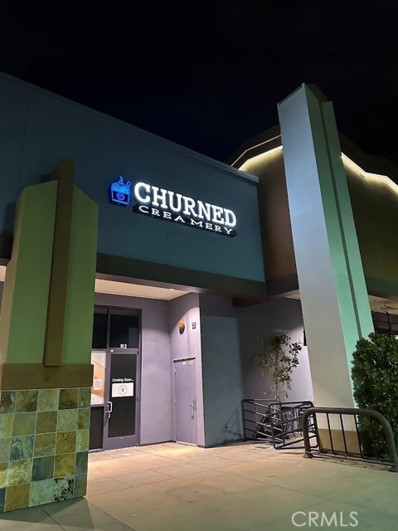Ladera Ranch CA Homes for Rent
$1,039,000
186 Ruby Road Rancho Mission Viejo, CA 92694
- Type:
- Single Family
- Sq.Ft.:
- 1,691
- Status:
- Active
- Beds:
- 2
- Lot size:
- 0.04 Acres
- Year built:
- 2024
- Baths:
- 3.00
- MLS#:
- OC24081376
ADDITIONAL INFORMATION
Welcome to this stunning, Plan 1 at Heatherly by Tri Pointe Homes! This home is designed to maximize natural light and create a seamless flow throughout the main living areas. The heart of this home is the gourmet kitchen, featuring a spacious kitchen island, and dining area. This home combines modern features, stylish finishes, and functional spaces to create a truly exceptional living experience.
- Type:
- Condo
- Sq.Ft.:
- 910
- Status:
- Active
- Beds:
- 1
- Year built:
- 2024
- Baths:
- 2.00
- MLS#:
- OC24149964
ADDITIONAL INFORMATION
Set against a stunning backdrop of rolling hills, oak groves, and wide-open spaces is Willow, a one-of-a-kind enclave of modern, thoughtfully designed two-story attached townhomes surrounded by nature. Life’s different at Willow; after all, spending time in nature is good for the soul, with lowered stress and lifted spirits among the many benefits. And there’s nothing more serene and fulfilling than Rancho Mission Viejo’s “ranch life” – where you’ll enjoy endless open-air perks like trails, parks, community gardens, pools, playgrounds and more. Discover your best life surrounded by nature. Welcome to Willow. Plan One at Willow at Rienda prioritizes comfortable, everyday living with a thoughtful, well-considered floorplan. The possibilities are endless with a first-floor flex room, complete with a sunny patio and private powder room. Upstairs, an open-concept main floor features a modern, beautifully appointed kitchen and spacious great room, while a luxurious primary suite and bath tout premier finishes, upgraded LVP flooring and solar purchase included.
- Type:
- Single Family
- Sq.Ft.:
- 1,341
- Status:
- Active
- Beds:
- 2
- Lot size:
- 0.05 Acres
- Year built:
- 2022
- Baths:
- 3.00
- MLS#:
- OC24148295
ADDITIONAL INFORMATION
Rare opportunity to own a single family detached home with only one HOA! Corner lot, custom built gas fire pit in the private front courtyard, in the desirable community of Rancho Mission Viejo. This 2022 built home comes with upgrades, including PAID OFF solar. This home is located on a corner lot and upon entering the home, you will find upgraded wood-look tile throughout the entire main floor. The kitchen includes gorgeous granite counters, upgraded white subway tile backsplash, white cabinets with upgraded hardware, and stainless steel appliances. You will also find the powder bath and direct access to the 2 car garage. Upstairs, you will find the primary bedroom, which includes direct access to the balcony and a large walk-in closet. The primary bedroom's en-suite bathroom boasts an upgraded tile walk in shower, quartz counters, and upgraded tile flooring. The 2nd bedroom includes an en-suite full bathroom, with quarts counters and a walk in closet. The upstairs laundry designed for a stackable washer/dryer and includes built in shelving, for storage. The enclosed front yard and side yard are beautifully designed with pavers, custom built fire pit with direct natural gas line, and ready for irrigation and electrical. The 2 car garage has been upgraded with epoxy throughout. The home is centrally located within Rienda! Once a resident you can expect to enjoy all that the HOA amenities offers : local businesses, golf cart lifestyle, arcade room, pickle ball, bocce ball courts, clubhouse bar, fitness centers, local restaurants, Rancho Mission Viejo Schools, soon to be large pond and park (EXPECTED TO BE COMPLETED IN 2025) directly across from this home and other neighborhood events including Farmers Markets. Shopping, dining, and beaches all within a short drive! Just minutes from the 241 Toll Road. Buyer to confirm all information and satisfy self with appropriate due diligence.
- Type:
- Single Family
- Sq.Ft.:
- 2,598
- Status:
- Active
- Beds:
- 4
- Lot size:
- 0.06 Acres
- Year built:
- 2017
- Baths:
- 4.00
- MLS#:
- OC24146363
ADDITIONAL INFORMATION
Drastic price reduction for a quick sale!!! This is a rare opportunity to own a true turnkey charming modern family home in a highly sought after Hilltop neighborhood of Esencia. This inside corner location beauty offers an inviting front porch and the entertainers delight rooftop deck with an unobstructed views of the mountains, hills and the city lights. This popular floorplan's first level includes a bedroom with full bath plus a bonus/teen room. The open family kitchen is located on the second level with a dining room, great room with a cozy fireplace plus an expansive wrap around deck. This move-in ready home features Halo water filteration system for the entire home, High efficiency Lennox seer AC with variable speed communicating system with zoning and phone accessibility, new paint throughout, new carpet, upgraded custom tile floors on the first and second level, epoxy flooring with custom storage and cabinets in the garage, customized master walk-in closet and a secondary bedroom. Walking distance to resort-like Hilltop Club and amenities including Pool, Jacuzzi, Gym, Tennis and pickle ball courts, Arcade and Bar, outdoor BBQ, Picnic area. This wonderful South OC living awaits you! Must see to truly appreciate the warmth and the pride of ownership of this home!
- Type:
- Condo
- Sq.Ft.:
- 1,549
- Status:
- Active
- Beds:
- 3
- Lot size:
- 0.07 Acres
- Year built:
- 2013
- Baths:
- 2.00
- MLS#:
- OC24156240
ADDITIONAL INFORMATION
NEW PHOTOS and NEW STAGING! Experience the stunning transformation at 79 Galan! Discover refined living in this beautifully maintained single-level home located in the exclusive 55+ gated community of Gavilan Sendero in Rancho Mission Viejo. As the only gated neighborhood in RMV, it offers unmatched security and peace of mind. This detached, single-level home is turnkey and designed for low-maintenance living. Step inside to a freshly painted interior, where light neutral wood flooring enhances the sophisticated yet comfortable ambiance. The kitchen is a culinary delight, featuring a breakfast bar, extensive cabinetry, walk-in pantry, and high-end appliances that make entertaining a pleasure. The bright and spacious great room is perfect for hosting, offering serene views of the private backyard, where a Nebula Travertine Stone Patio beckons you to relax under the motorized louvered pergola. Enjoy the ease of controlling your outdoor environment while surrounded by lush low-maintenance landscaping. The primary suite is a serene retreat of its own, featuring a walk-in closet, elegant plantation shutters, and an en-suite bathroom with an oversized walk-in shower. Every detail in this home has been thoughtfully chosen to meet the needs of the most discerning buyer. Enjoy resort-style living with access to multiple clubhouses such as The Hacienda, The Getaway, The Outlook, and The BBQ Barn. Amenities abound, including a fitness center, salt-water pool, spa, cabanas, bocce ball, and fire pits. Plus, when family visits, you can take advantage of the award-winning RMV community amenities that cater to all ages.
$3,700,000
19 Dennis Lane Ladera Ranch, CA 92694
Open House:
Saturday, 11/16 1:00-3:00PM
- Type:
- Single Family
- Sq.Ft.:
- 4,987
- Status:
- Active
- Beds:
- 5
- Lot size:
- 0.21 Acres
- Year built:
- 2005
- Baths:
- 6.00
- MLS#:
- LG24181366
ADDITIONAL INFORMATION
ELEVATED PANORAMIC POOL ESTATE WITH VIEWS, VIEWS, VIEWS. TRULY AN ENTERTAINERS DREAM! Introducing 19 Dennis Lane, an extraordinary estate in the heart of Ladera Ranch, where sophistication meets resort-style living. This magnificent 5-bedroom, 5.5-bathroom + bonus room residence spans over 4,900 square feet, showcasing timeless elegance and the finest craftsmanship. As you approach the property, you are welcomed by meticulously manicured grounds, leading to an expansive, grand entry. Upon stepping inside, you are greeted by soaring ceilings, a courtyard with fountain, and a bright open floor plan that seamlessly blends indoor and outdoor living. The main floor boasts a well-appointed bedroom with a full en-suite bath in every room of the home, perfect for guests or multi-generational living. An entertainers dream with formal dining and pool table room welcomes you to the living area. The gourmet kitchen is a chef’s dream, featuring glistening quartz countertops, state-of-the-art appliances, and custom cabinetry that exudes modern luxury. An oversized island offers both workspace and a gathering spot, ideal for entertaining. Adjacent, a formal dining room and spacious living areas provide the perfect ambiance for intimate dinners or grand-scale celebrations. One of the home's standout features is its game room on the third floor, offering a perfect retreat for recreation and relaxation, with breathtaking views that stretch across the surrounding landscape. Every level of this home has been curated with an eye for luxury, with no carpet throughout—instead, it is adorned with luxury vinyl flooring, adding both durability and style. An additional office/workout area with balcony is located off the primary suite. Cedar lined closets and dual vanity complete the modern chic design. 3 other guest rooms are located on the second level with private baths. Step outside to your personal oasis, where the sparkling pool and spa invite relaxation amid stunning panoramic views. The outdoor space is complemented by expansive seating areas, making it an entertainer’s dream and offering tranquil sunset moments over the horizon. Whether you're hosting lavish events or seeking a private sanctuary, 19 Dennis Lane provides the ultimate Southern California lifestyle, complete with top-tier finishes and unparalleled attention to detail. Did we mention the entire home is powered by solar? Come experience the affluent lifestyle of Covenant Hills in Ladera Ranch.
$1,499,000
15 Laurelhurst Drive Ladera Ranch, CA 92694
- Type:
- Single Family
- Sq.Ft.:
- 2,419
- Status:
- Active
- Beds:
- 4
- Lot size:
- 0.09 Acres
- Year built:
- 2000
- Baths:
- 3.00
- MLS#:
- OC24142175
ADDITIONAL INFORMATION
JUST REFRESHED! NEW PAINT AND CARPET! New pictures coming soon! Welcome to 15 Laurelhurst Dr. located in the exquisite city of Ladera Ranch! This 4-bedroom, 2 1/2 bathroom home sits on a quiet cul-de-sac in Oak Knoll Village. As soon as you enter you will love the beautiful bamboo flooring. The spacious kitchen features new self-closing cabinet doors and an island that is perfect for entertaining guests. When you step out back you will love the ample space in the yard and that there is no one behind you! The primary bedroom features two walk-in closets and a walk-in shower and soaking tub. The home has also been repiped with PEX piping. You are just a quick walk to the Oak Knoll Clubhouse, pool, splash pad, and several parks. Being in Ladera Ranch gains you access to award-winning schools and a lifestyle beyond comparison. There are gorgeous walking trails, a weekly farmers market, picnic areas, sports courts, pools, great shopping and restaurants, and so much more! Come see for yourself how wonderful it is! You don’t want to miss out on this fantastic home!
$872,000
70 Garrison Ladera Ranch, CA 92694
- Type:
- Townhouse
- Sq.Ft.:
- 1,511
- Status:
- Active
- Beds:
- 3
- Lot size:
- 0.03 Acres
- Year built:
- 2001
- Baths:
- 3.00
- MLS#:
- CV24130047
ADDITIONAL INFORMATION
Back in the market: Nestled on a coveted corner lot in the picturesque Chambray community of Ladera Ranch, this splendid condo sits on a charming tree-lined street. Boasting 3 bedrooms and 2 bathrooms, with all bedrooms conveniently located upstairs, this home offers both style and functionality. The recently remodeled kitchen and freshly repainted interiors further enhance its appeal. Located in a highly regarded school district, it’s the ideal home for families. As you step onto the welcoming front porch, you'll be greeted by an inviting main floor. The living room flows seamlessly into the delightful kitchen and dining area, creating an open space perfect for entertaining family and friends. The main floor also includes a guest half-bathroom and direct access to the attached double garage. The laundry room is conveniently located off the garage in its own room. Upstairs, you’ll find a spacious primary bedroom with an ensuite bathroom, featuring a walk-in closet, dual sinks, a separate shower, and a private toilet. The hallway leads to two generously sized guest bedrooms, a guest bathroom, and extra storage for towels and linens. The HOA dues include high-speed internet and maintenance of the incredible community amenities. Ladera Ranch offers award-winning schools and fantastic amenities, including 14 pools, tennis courts, dog parks, skate parks, a water park, summer concerts, seasonal events, a farmers market, and more. Conveniently located near shops, dining, recreation, major freeways, and toll roads, this corner-lot condo is a wonderful investment opportunity.
$2,899,900
2 Paniolo Road Ladera Ranch, CA 92694
- Type:
- Single Family
- Sq.Ft.:
- 3,252
- Status:
- Active
- Beds:
- 4
- Lot size:
- 0.38 Acres
- Year built:
- 2014
- Baths:
- 4.00
- MLS#:
- OC24198376
ADDITIONAL INFORMATION
Nestled on a large and exceptionally private corner homesite at guard-gated Covenant Hills in Ladera Ranch, this move-in-ready residence offers the rare advantages of a single-level floorplan. A virtual forest of mature trees and lush, beautifully maintained landscaping sequesters the home from its cul-de-sac neighbors and lends shade and serenity to multiple outdoor patios, seating areas and gardens. These gorgeous spaces flow easily to the interior through multiple sets of slideaway glass doors, creating a highly desirable indoor/outdoor living environment that embellishes entertaining and daily living. The one-story design is impressively sized at approximately 3,252 square feet and features four bedrooms and three- and one-half baths. Two primary suites are showcased and separate from secondary bedrooms for maximum privacy. Soothing natural light fills the home with a bright and warm ambiance, while custom French Oak hardwood flooring, distinctive archways, vaulted and beamed ceilings, fresh interior paint, and custom crown and base molding are on display. Opening to a fireplace-warmed family room with access to two patios, the kitchen hosts an oversized island with seating, handsome cabinetry, granite countertops, a walk-in pantry, built-in breakfast nook, full tile backsplash, and a top-of-the-line Thermador appliance package including a built-in refrigerator and a six-burner range. The main primary suite is introduced by an entry with built-in cabinetry and shelving and offers a sitting area, a spacious walk-in closet with custom built-ins, and a lavish bath with jetted soaking tub, separate shower, dual vanities and marble finishes. Spanning about 16,380 square feet, grounds reveal extensive custom hardscaping, with pavers finishing a long driveway, patios and walkways. Custom arbor-style patio covers and elegant fountains enhance select areas, the courtyard offers a spacious and private outdoor oasis, and a custom open-air fireplace lends a touch of enchantment to evenings with friends. One patio features a custom built-in BBQ island with Fire Magic grill and appliances, and an another presents terraced gardens complete with fruit trees. Covenant Hills is the most exclusive neighborhood within Ladera Ranch and offers a luxurious private clubhouse, swimming pools, spas, tennis, parks and trails. Residents will appreciate being close to award-winning schools, shops, restaurants, and the coastal towns of Dana Point and Laguna Beach.
- Type:
- Single Family
- Sq.Ft.:
- 2,892
- Status:
- Active
- Beds:
- 5
- Lot size:
- 0.16 Acres
- Year built:
- 2014
- Baths:
- 4.00
- MLS#:
- OC24128004
ADDITIONAL INFORMATION
Welcome to your dream home in the award-winning community of Rancho Mission Viejo! This stunning 5-bedroom, 3.5-bathroom residence spans just under 2,900 sq ft and sits on a spacious single-loaded view lot. Nestled on a tranquil cul-de-sac street across from a picturesque greenbelt, this home offers both serenity and breathtaking sunset panoramic views from the backyard & deck. The inviting entrance is lined with mature plantings, extensive custom hardscape, and lighting. Step inside to find a perfect blend of elegance and comfort. The open-concept, professionally designed living space features a gourmet kitchen with high-end appliances, quartz countertops, and an expansive island, ideal for entertaining. The Great Room is adorned with a cozy fireplace, large windows, and bi-fold panels that flood the space with natural light and connect the interior with outdoor living. Designer window coverings, custom lighting, and surround sound are just a few upgrades in this lovely home. The main floor boasts an ensuite guest room, providing privacy and convenience for visitors. Upstairs, the luxurious primary suite is a true retreat with a private viewing deck. The primary spa-like bathroom features a soaking tub, dual vanities, a walk-in shower, and forever views. The secondary bedrooms are generously sized, offering ample space to spread out. The convenience of having the laundry room adjacent to the bedrooms saves time and steps! Outdoor living is an absolute delight in this home. Enjoy the meticulously designed backyard featuring custom hardscape with beautiful fountains, a fireplace, and infrared heaters, perfect for year-round gatherings. The covered area is ideal for relaxing, BBQs, or watching the sunsets! There is an additional storage room that blends seamlessly with the home and ensures you have plenty of space for all your outdoor essentials. This eco-friendly home is equipped with seller-owned solar panels (32 in total) resulting in minimal electric bills, and three EV charging stations, making it ideal for the modern homeowner. Experience the best of luxury living in the Meritage neighborhood in Sendero. Don’t miss the opportunity to make this exceptional property your own.
$5,350,000
6 Rickie Lane Ladera Ranch, CA 92694
- Type:
- Single Family
- Sq.Ft.:
- 5,918
- Status:
- Active
- Beds:
- 4
- Lot size:
- 0.32 Acres
- Year built:
- 2007
- Baths:
- 5.00
- MLS#:
- OC24127288
ADDITIONAL INFORMATION
Embraced by one of the most desirable locations in Ladera Ranch, this impressive custom estate reveals a completely new remodel that showcases a broad spectrum of today’s top-level appointments. The grand Santa Barbara-style residence, which features a large corner homesite on an intimate cul-de-sac behind the guarded entry gates of Covenant Hills, offers privacy and luxury without equal. Enjoy the advantages of having only one direct neighbor, beautiful landscaping complemented by lifelike water-saving turf, an inviting front patio, and a long driveway and motor court with parking for four leading to an attached three-car garage. Welcome guests through a custom arched entry door into a stunning two-story foyer, where a floating circular staircase recalls the grand estates of Old Hollywood. Approximately 5,918 square feet, the expansive two-level design exhibits four ensuite bedrooms, including a secondary primary suite on the first floor, four and one-half newly re-imagined baths, a main-level office, second-floor office or study space with built-in desks, and an oversized loft with two skylights. Formal affairs are generously accommodated in a living room with a towering ceiling and contemporary fireplace with a sleek stone surround, and a dining room with ample space for 10 or more. Everyday living is easy in a bright family room with an enormous bay window and a tray ceiling with soffit lighting. The family room flows without borders to a casual dining area and a brand-new kitchen with a walk-in pantry, oversized island, calacatta marble countertops, white Shaker cabinetry, slide-away glass doors that open to the backyard, a full tile backsplash, six-burner range with pot filler, and a built-in refrigerator. On the second level, guest suites are large and comfortable, with one revealing a secret finished attic space that is ideal for impromptu slumber parties. Encompassing nearly the full width of the estate’s second floor, the main primary suite hosts a double-door entrance, fireplace, sunny deck, walk-in closet, and a hotel-caliber bath with a freestanding tub. Grounds cover almost 14,000 square feet, providing extra room for entertaining by a pool and spa with waterfall, relaxing by a custom fireplace, or enjoying libations on the wraparound patio. Fresh paint embellishes the exterior, and archways, wide-plank white oak flooring, beamed ceilings, custom crown molding, whole-house audio, and outstanding craftsmanship distinguish interior spaces.
$1,499,999
3 Hempstead Street Ladera Ranch, CA 92694
- Type:
- Single Family
- Sq.Ft.:
- 2,400
- Status:
- Active
- Beds:
- 4
- Lot size:
- 0.13 Acres
- Year built:
- 2000
- Baths:
- 3.00
- MLS#:
- OC24124711
ADDITIONAL INFORMATION
Nestled in the coveted Oak Knoll Village of Ladera Ranch, this beautifully upgraded home offers 4 bedrooms, 2.5 bathrooms, situated on a s cul-de-sac with no neighbors behind, providing ultimate privacy. Set on a generous 5,600 sq ft lot, the home boasts approximately 2,400 sq ft of thoughtfully designed living space, combining modern elegance with everyday comfort. Key features include fully paid-for solar panels for energy savings, custom paint, hardwood flooring, crown moldings, 6-inch baseboards, plantation shutters, LED lighting, a NEST thermostat, smoke alarm systems, and epoxy piping throughout. The bright, open-concept kitchen is a chef’s dream, featuring a central island, granite countertops, stainless steel appliances, a farmhouse sink with reverse osmosis, and updated white cabinetry with elegant lighting and a breakfast counter. The private backyard is an entertainer’s oasis with custom hardscaping, an above-ground spa, water-efficient landscaping, and a variety of fruit trees. A long driveway with covered parking, rare for the area, adds a unique advantage. Residents enjoy access to an array of resort-style amenities, including multiple community pools, hiking and biking trails, parks, sports facilities, award-winning schools, clubhouses, and nearby shopping and dining options. Prime opportunity in Ladera featuring one of the largest lots in the area. This home boasts paid-off solar, an extended driveway, and a serene, private location away from road noise. A rare combination of space, energy efficiency, and tranquility.!
$1,225,000
3552 Ivy Way Rancho Mission Viejo, CA 92694
Open House:
Sunday, 11/17 12:00-4:00PM
- Type:
- Single Family
- Sq.Ft.:
- 1,763
- Status:
- Active
- Beds:
- 3
- Lot size:
- 0.09 Acres
- Year built:
- 2022
- Baths:
- 3.00
- MLS#:
- OC24070673
ADDITIONAL INFORMATION
Introducing an exquisite two-story luxury residence nestled in the prestigious master-planned community of Rancho Mission Viejo, Evolve at Rienda. This brand new home embodies opulence with its meticulously crafted upgrades and attention to detail. Step inside to discover newly installed flooring and ceiling lights, illuminating every corner with elegance. The main living area boasts an open-concept design, seamlessly integrating the kitchen, living, and dining spaces. Entertain effortlessly in the gourmet kitchen featuring stainless steel appliances, a walk-in pantry, and a dazzling quartz countertop island. Natural light floods the space through expansive windows, enhancing the ambiance of every gathering. Ascend to the second level, where a spacious loft awaits, offering versatility as an additional bedroom, home office, or playroom. Two guest bedrooms, each adorned with walk-in closets, provide comfort and style for family and guests alike. The primary bedroom suite exudes luxury, showcasing an expansive closet and a lavish primary bath, creating a private sanctuary for relaxation. Step outside to your own private oasis, where meticulously landscaped backyard spaces await, perfect for hosting elegant soirées or intimate gatherings under the stars. This home is not only a symbol of luxury but also a beacon of sustainability, boasting Energy Star-rated appliances, windows, cooling and heating systems, a tankless water heater, and solar panels. Residents of Rancho Mission Viejo enjoy unparalleled amenities, including a state-of-the-art fitness center, heated lap pool, lagoon-style pool at Ranch Camp in Rienda, and the prestigious Hilltop Club featuring an arcade, bar, and world-class gym. With two farms, numerous parks, hiking and biking trails, and four additional pools, every day offers a new adventure. The Sports Park offers breathtaking views, tennis and pickleball courts, baseball fields, and a soccer field, ensuring endless opportunities for outdoor recreation. Indulge in luxury living amidst the breathtaking landscapes of Rancho Mission Viejo. Experience the epitome of sophistication and comfort in this exclusive enclave.
- Type:
- Business Opportunities
- Sq.Ft.:
- n/a
- Status:
- Active
- Beds:
- n/a
- Baths:
- MLS#:
- OC23192017
ADDITIONAL INFORMATION
Business Opportunity for Sell Churned Creamery Ladera Ranch is the home of artisan Gelatos, Crocream, a variety of Homemade Gelato Cakes, Milkshakes, Boba and homemade and churned Gelatos available a wide variety of flavors. Churned Creamery positions itself to exclusive Gelato shop – all made from fresh ingredients and best of bases and flavors. Our flavors are uniquely selected from the World Class Gelato suppliers and churned into fine and smooth Gelato with mouthwatering flavors. Newly built store has 1663 sqft area with 7 Gelato machine, 2 large food display refrigerators, 1 Food display Freezer, big kitchen. Store currently has been servng Gelatos, Milkshakes, Smoothies, Crocream and Boba Business has been well accepted by the communities and has 4.9 Star Yelp Review Sale comes with both equipment and recipes for making gelatos and Boba as well as two weeks of training.
Ladera Ranch Real Estate
The median home value in Ladera Ranch, CA is $1,182,200. This is higher than the county median home value of $1,008,200. The national median home value is $338,100. The average price of homes sold in Ladera Ranch, CA is $1,182,200. Approximately 71.01% of Ladera Ranch homes are owned, compared to 28.21% rented, while 0.78% are vacant. Ladera Ranch real estate listings include condos, townhomes, and single family homes for sale. Commercial properties are also available. If you see a property you’re interested in, contact a Ladera Ranch real estate agent to arrange a tour today!
Ladera Ranch, California 92694 has a population of 25,526. Ladera Ranch 92694 is more family-centric than the surrounding county with 50.42% of the households containing married families with children. The county average for households married with children is 34.78%.
The median household income in Ladera Ranch, California 92694 is $169,706. The median household income for the surrounding county is $100,485 compared to the national median of $69,021. The median age of people living in Ladera Ranch 92694 is 34.5 years.
Ladera Ranch Weather
The average high temperature in July is 86.7 degrees, with an average low temperature in January of 44.1 degrees. The average rainfall is approximately 14.2 inches per year, with 0 inches of snow per year.
