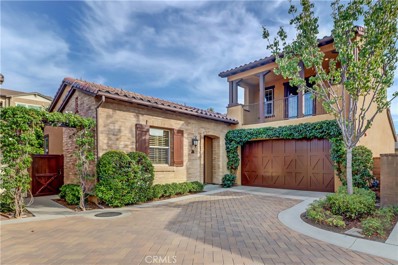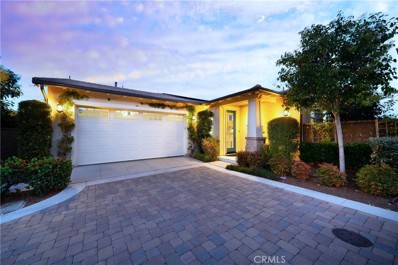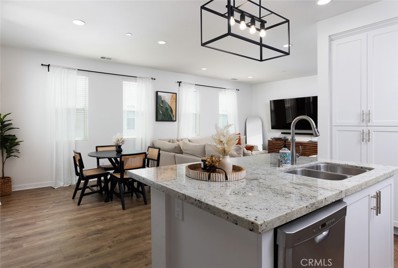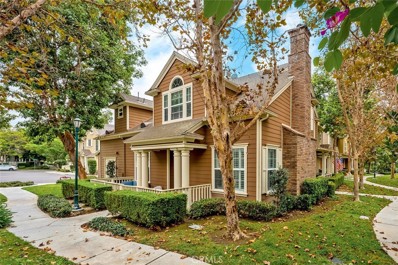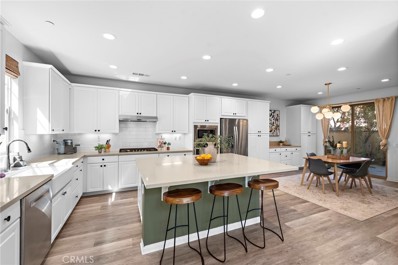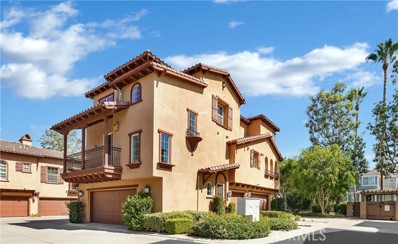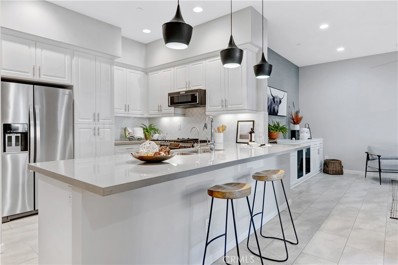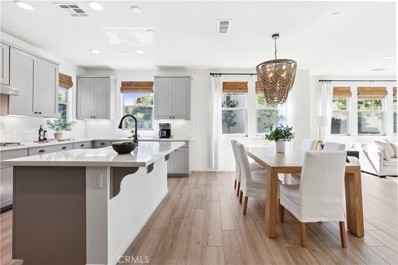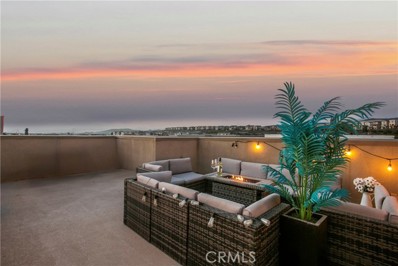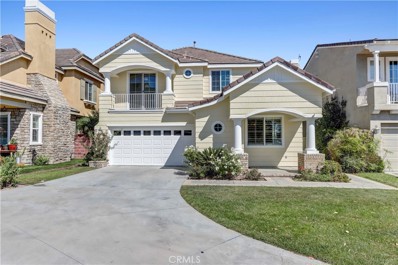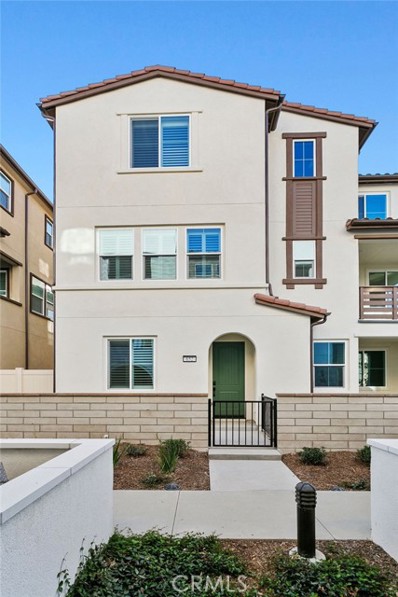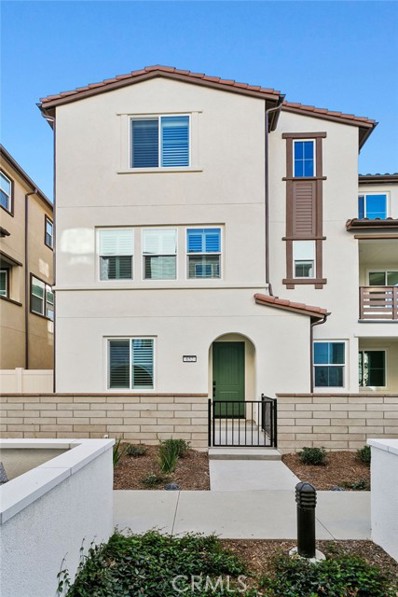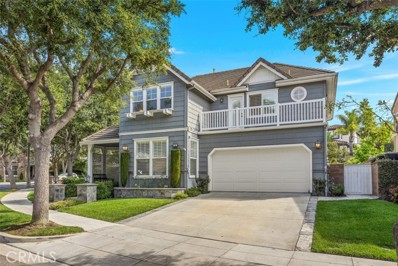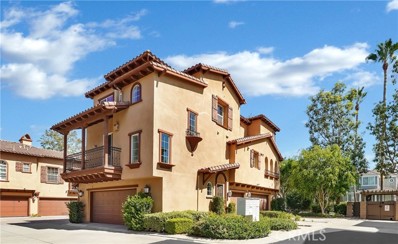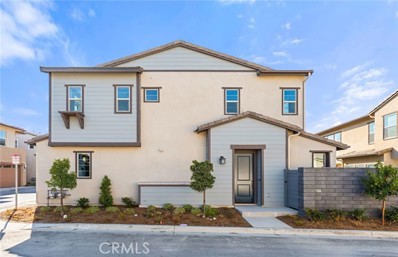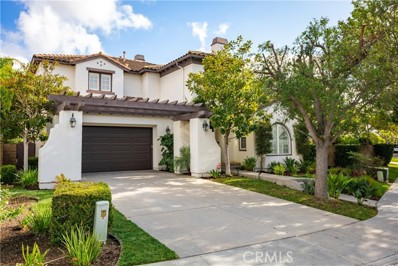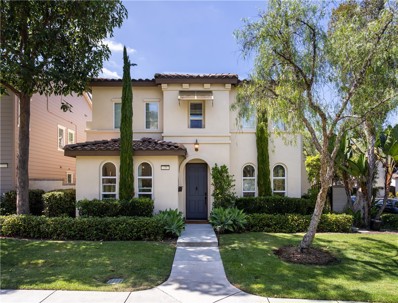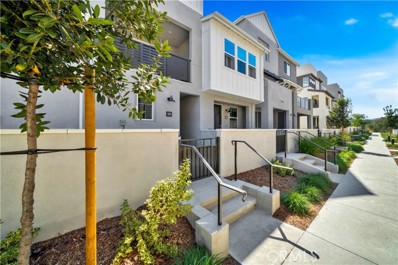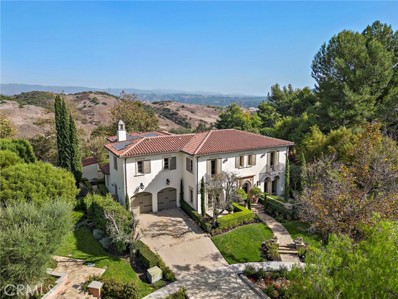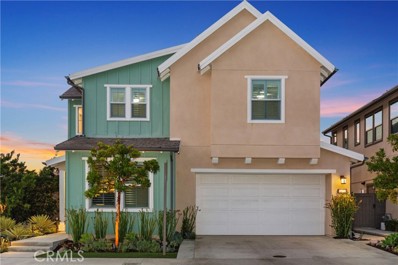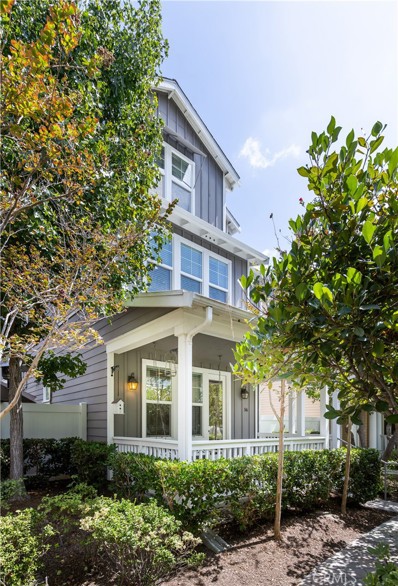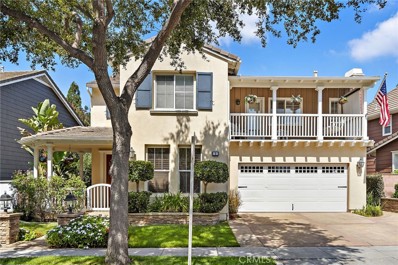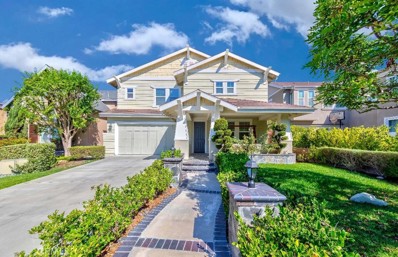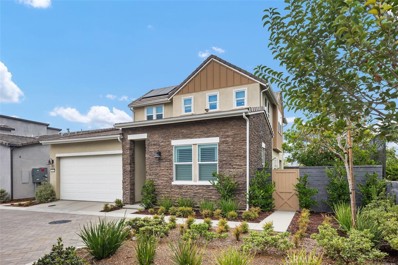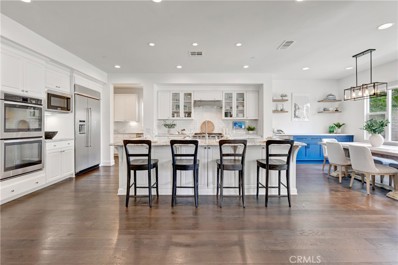Ladera Ranch CA Homes for Rent
Open House:
Sunday, 11/17 1:00-4:00PM
- Type:
- Single Family
- Sq.Ft.:
- 2,184
- Status:
- Active
- Beds:
- 3
- Lot size:
- 0.11 Acres
- Year built:
- 2017
- Baths:
- 3.00
- MLS#:
- OC24208470
ADDITIONAL INFORMATION
Welcome to this gorgeously appointed 3 downstairs bedrooms, 2.5 bath, 2184 sq.ft. home with loft in the sought-after 55+ Avocet neighborhood in Rancho Mission Viejo! With access to all amenities in Esencia, Sendero and Rienda, and just steps to the Outlook pool. This home located on a quiet cul-de-sac street is one the few which offers the privacy of a courtyard shared with only one other home. The multitude of upgrades is obvious from the moment you enter with easy-care hardwood flooring, designer carpet, plantation shutters and with the office-den and secondary bedroom being spacious and sunny. The kitchen's glass front white cabinets will display your finest dinnerware, the entire wall of cabinets will house all your pantry items and serving pieces, stainless fingerprint resistant appliances make cleanup easy, granite counters and a tile backsplash is complemented by the cabinetry. Enjoy relaxing, movies or dinning in the comfortable great room - family room open design concept. The primary bedroom views the backyard, and the en-suite bathroom is massive with floor to ceiling glass enclosure shower, granite counters, tile flooring, recessed lighting, dual sinks and a generous closet. Opposite the bedroom is a large laundry room with deep sink and plenty of storage. Sliding glass doors in the great room open to the cozy California room with fireplace and niche ready for your tv. The low maintenance backyard offers privacy and shade for outdoor dining and a hillside view with mature landscaping.
- Type:
- Single Family
- Sq.Ft.:
- 2,121
- Status:
- Active
- Beds:
- 3
- Lot size:
- 0.11 Acres
- Year built:
- 2017
- Baths:
- 3.00
- MLS#:
- OC24194968
ADDITIONAL INFORMATION
Welcome to one of the most breathtaking views in all of Esencia’s 55 & better Gavilan communities in the desirable neighborhood of Cortesa by Shea Homes. Be captivated by unobscured panoramic mountain views that will dazzle you from almost every room! Enter through the custom stained-glass front door to discover an oasis that brings the tranquility of the outdoors to the interior in a myriad of ways including 3 gorgeous outdoorsy floor-to-ceiling wall renderings hand-painted and signed by a local artist. The single-level design offers dual primary bedrooms & 1/2 bath adjacent to the bonus room (easily a 3rd bedroom). Experience the epitome of indoor-outdoor living w/ 3 expansive slide-away glass doors leading to a spacious California Room w/ remote-controlled shades, complete w/ a glass-rock fireplace. A built-in media center in the great room sets the stage for cozy nights in front of the glass-rock fireplace. The kitchen boasts quartz counters, new refrigerator w/ glass display window, natural stone backsplash, walk-in pantry, & an oversized ocean-colored island. Wake up to gorgeous views from the primary bedroom where nature’s beauty becomes part of your daily routine. Ride the wave of the primary ensuite’s shower door glass beach wave design, customized to feel as though you’re in a vacation beach home. Secondary ensuite bedroom offers a walk-in closet & large tub w/ shower. From the backyard space, soak in the sweeping “oh my gosh” views from the comfort of your private above-ground spa amidst nature’s golden sunset splendor. This residence is equipped w/ modern chandeliers, paid-off solar panels, LED lighting, smart thermostat, purified drinking water, black-out window coverings in the primary bedroom, fire sprinklers, tankless water heater, & epoxy flooring in the direct-access garage. As an owner in Cortesa, you can access all amenities whether for 55 plus, or the general amenities the Rancho Mission Viejo community such as The Hacienda gym, exercise classes, resort-style pools, lap pools, spas, 20,000 sq ft lagoon style pool, coffee shop, Bocce Ball, putting green, tennis & pickle ball courts,The Getaway, & countless social activities for all interests. Convenient access to hiking & biking trails, & a multitude of shopping & dining options are yours. Short walk to The Hill Top Club’s pool, arcade, clubhouse, fire pits, gym, & playground. This indoor/outdoor home will not last because of the exquisite views. Make an offer before it’s gone!
- Type:
- Condo
- Sq.Ft.:
- 1,396
- Status:
- Active
- Beds:
- 2
- Year built:
- 2016
- Baths:
- 3.00
- MLS#:
- OC24210032
ADDITIONAL INFORMATION
Discover the perfect blend of style and comfort in this elegant 2-bedroom, 2.5-bathroom home located in the desirable Esencia Village of Rancho Mission Viejo. Just a picturesque stroll away from Esencia K-8 Elementary and a wealth of top-tier community amenities, this property offers both convenience and charm. As you enter, you'll be greeted by stylish upgrades, including elegant granite countertops, a custom subway tile backsplash, contemporary white shaker cabinets, and high-quality laminate flooring. The ideal layout boasts an open floor plan flooded with natural light, complemented by sliding doors that lead to a serene private covered patio—a perfect spot for relaxation or entertaining. Upstairs, you'll find a spacious primary suite complete with a luxurious bathroom and a sizable walk-in closet. An additional bedroom with its own full bath, along with a convenient laundry room featuring built-in cabinetry, adds to the home's appeal. Don't miss this chance to claim your place in a community that offers an exceptional lifestyle. Enjoy access to an array of amenities, including sparkling pools, spas, splash pads, fully equipped gyms, picnic areas with BBQ facilities, an arcade, bocce ball courts, Esencia Farms, a putting green, sports bar, fire pits, and scenic hiking and walking trails. Conveniently situated near Ortega Highway, the 241 toll road, and the 5 Freeway, you'll be just minutes away from the charming town of San Juan Capistrano, the picturesque Dana Point Harbor, and stunning world-class beaches. Make this extraordinary home yours and embrace all that Rancho Mission Viejo has to offer!
- Type:
- Townhouse
- Sq.Ft.:
- 1,705
- Status:
- Active
- Beds:
- 3
- Year built:
- 2003
- Baths:
- 3.00
- MLS#:
- OC24207943
ADDITIONAL INFORMATION
Welcome to 31 Bayley, a stunning Davenport home in the heart of Ladera Ranch, offering the ultimate blend of privacy, convenience, and comfort. Nestled on a picturesque, tree-lined street, this 3-bedroom, 3-bath residence boasts one of the largest floorplans in the community. Enjoy the tranquility of the surrounding greenbelt, perfect for walking, jogging, or relaxation. The thoughtful layout features a spacious bedroom downstairs, ideal for guests, extended family, or a home office. The two-story design places the primary and secondary bedrooms upstairs, where the primary suite boasts an ensuite bathroom with dual sinks, separate shower, and soaking tub. Custom built-ins throughout provide efficient storage for your belongings. Experience the best of Ladera Ranch living, with unbeatable community amenities just steps away, including parks, sports fields, pools, hiking and biking trails. The prime location offers easy access to walking paths and outdoor recreation. For added convenience, the property features a driveway and 2-car garage, providing ample parking. Don't miss this incredible opportunity. Schedule a viewing today and discover the ultimate Ladera Ranch lifestyle!
- Type:
- Single Family
- Sq.Ft.:
- 1,921
- Status:
- Active
- Beds:
- 3
- Lot size:
- 0.05 Acres
- Year built:
- 2018
- Baths:
- 3.00
- MLS#:
- OC24207464
ADDITIONAL INFORMATION
Welcome to 84 Majeza Court in the Award Winning Community of Rancho Mission Viejo. This exquisite 3-bedroom, 2.5-bathroom residence offers an impressive 1,921 square feet of thoughtfully designed living space. As you step inside, you'll be greeted by soaring 20-foot ceilings that create an open and airy ambiance, enhanced by an elegant modern chandelier and recessed lighting, Custom length draperies, woven blinds and luxury vinyl plank floors. Open the single hung French Door to the first of two outdoor spaces. Lovely patio area with built-in gas fireplace, beautiful wood trellis’, turf lawn and charming bistro lights. The heart of the home is the stylish kitchen, featuring a stunning light gray quartz island with seating for six, complemented by sleek white cabinets, white subway tile backsplash and stainless steel appliances. Adjacent large dining room is highlighted with a stunning modern chandelier, built-in buffet cabinets and quartz countertop and a sliding door to the second tranquil patio with zen fountain. Upstairs the primary suite offers a tranquil retreat with a luxurious en-suite bathroom including a dual sink vanity, both a soaking tub and separate walk-in shower and a generous walk-in closet. The two secondary bedrooms are a nice size and share a bathroom with dual sinks, quartz counters and a separate shower/toilet room. Additional amenities include laundry room with soaking sink and quartz folding counter, included washer and dryer, and tankless water heater. Don't miss the opportunity to make 84 Majeza Court your new haven in this resort style community 15 minutes from the beach with access to 7 pools, 3 workout gyms, pickleball and tennis courts, bocce, firepits, basketball gym, community farms, multiple innovative parks. Welcome Home!
- Type:
- Condo
- Sq.Ft.:
- 1,406
- Status:
- Active
- Beds:
- 2
- Year built:
- 2003
- Baths:
- 3.00
- MLS#:
- CROC24204008
ADDITIONAL INFORMATION
Welcome to this stunning Berkshire 2 bed, 2.5 bath tri-level condo, offering 1,406 sq ft of modern living in the heart of Ladera Ranch. This bright and airy end unit features luxurious vinyl plank flooring, fresh paint, updated baseboards, and an open living area with a cozy fireplace, built-in entertainment center, and a balcony—perfect for enjoying morning coffee. The kitchen is equipped with high-end Bosch appliances, granite countertops, and ample storage, ideal for daily living and entertaining. Upstairs, the spacious primary suite boasts dual granite vanity countertops, a walk-in closet, and plenty of room to relax. The second bedroom includes a private en-suite bathroom, making it ideal for guests or family. Additional upgrades include a new A/C unit, pristine epoxy flooring in the attached two-car garage, and an included washer and dryer. Residents enjoy access to a variety of Ladera Ranch community amenities, including multiple clubhouses, sparkling pools, splash pads, a water park, a skate park, a dog park, tennis courts, basketball courts, hiking trails, and more. Families will love the proximity to Founders Park, The Ladera Elementary School, and walking distance to nearby shops and restaurants. Don’t miss your chance to experience the best of Ladera Ranch living
Open House:
Saturday, 11/16 1:00-4:00PM
- Type:
- Condo
- Sq.Ft.:
- 1,681
- Status:
- Active
- Beds:
- 3
- Lot size:
- 0.04 Acres
- Year built:
- 2015
- Baths:
- 3.00
- MLS#:
- OC24206643
ADDITIONAL INFORMATION
Welcome to your new home in the award-winning community of Rancho Mission Viejo! Located at 76 Patria, this residence is just a short walk from Esencia K-8, The Pavilion, Montessori, South Paw dog park, the South Plunge Pool, the local Coffee shop, and Esencia Farm. This 3 bedroom and 2.5 bath townhome is a perfect starter home with lots of upgrades. Step through the custom double French doors into the expansive master bedroom, showcasing elegant Australian Cypress wood floors. The custom-built executive desk creates the perfect workspace, offering a sophisticated and functional office enclave. The bright and modern kitchen is a showstopper, soft-close drawers, and ample cabinet space for all your storage needs. Two car garage with epoxy and storage racks. This home truly offers a blend of luxury, convenience, and scenic beauty, making it a rare gem in this sought-after community. Exclusive to Rancho Mission Viejo residents are all amenities in the Villages of Sendero, Esencia, Rienda and future Villages. There are community amenities for all from breath-taking resort-style pools and spas, Esencia school K-8, community farms, fitness centers, guest house, putting green, bocce ball courts, tennis and pickle ball courts, playgrounds, coffee shop, fire pits, an arcade and so much more! Experience 76 Patria in Rancho Mission Viejo today.
- Type:
- Single Family
- Sq.Ft.:
- 2,005
- Status:
- Active
- Beds:
- 3
- Lot size:
- 0.05 Acres
- Year built:
- 2016
- Baths:
- 3.00
- MLS#:
- OC24206804
ADDITIONAL INFORMATION
Welcome to your stunning new home nestled in the award-winning community of Rancho Mission Viejo! This highly desirable Plan 2 layout offers an exceptional blend of comfort and modern living with 3 spacious bedrooms and a versatile loft. The thoughtfully designed floor plan maximizes every inch of space. As you step into the expansive great room, your eyes are drawn to the beautifully upgraded kitchen, featuring stylish farmhouse cabinets that blend charm with a contemporary edge. A standout feature is the clever conversion of the downstairs closet into a custom pantry—perfect for additional storage. Upstairs, the open loft provides endless possibilities, whether you're envisioning a home office, a cozy playroom, or a casual TV lounge. Additional highlights include custom window treatments throughout, plantation shutters in the primary bedroom, and customized closets that offer ample storage. The expansive walk-in closet in the master suite is large enough to accommodate an office or additional storage. With so many upgrades, this home truly has it all! Exclusive to Rancho Mission Viejo residents are all amenities in the Villages of Sendero, Esencia, Rienda, and future Villages. There are community amenities for all from breath-taking resort-style pools and spas, Esencia school K-8, community farms, fitness centers, guest house, putting green, bocce ball courts, tennis and pickle ball courts, playgrounds, coffee shop, fire pits, an arcade and so much more! Experience 33 Lomada in Rancho Mission Viejo today.
Open House:
Sunday, 11/17 1:00-4:00PM
- Type:
- Single Family
- Sq.Ft.:
- 1,773
- Status:
- Active
- Beds:
- 3
- Lot size:
- 0.05 Acres
- Year built:
- 2023
- Baths:
- 3.00
- MLS#:
- PW24206752
ADDITIONAL INFORMATION
Your Dream Lifestyle of Modern and Genuine Elegance will be met in this Newer Residence built in September 2023 in Rienda Community by the award-winning Lennar Homes. Prime corner location provides an abundance of natural sunlight on every level and amazing views! This impressive three-story detached residence features 3 Bedrooms, 2.5 baths PLUS office/flex room and embraces 1,773 Sq.Ft. of contemporary living with advanced technology and designer-inspired finishes. The first floor boasts a den offering a versatility as an office, gym, game/hobby room. The second level showcases an open concept layout with kitchen, dining and living areas. State of the art, Dream Kitchen boasts a huge island, white cabinets, soft-closing drawers, luxe quartz counters, quality stainless steel Wi-Fi controlled appliances. The third floor features Elegant Primary Suite with walk-in closet, and luxurious Spa-Like bathroom. Two secondary bedrooms, and the hallway bathroom round out the third level. The private Rooftop offers spectacular views and is a wonderful outdoor retreat perfect for BBQ, Dining al Fresco, hosting parties and making memories of a lifetime. Distinctive features include a tankless water heater, leased solar panels, EV charger, Ring doorbell, and Smartcode entry door lock. Enjoy Rancho Mission Viejo unparalleled amenities including state-of-the-art fitness center, resort-style pools, numerous parks, hiking and biking trails, sports courts, playgrounds, and more! The Rienda community provides a unique blend of serenity and convenience, with proximity to top-rated schools, shopping centers, beaches, and dining options. Take advantage of this opportunity to experience Rancho Mission Viejo living at its finest! Welcome Home!
$1,550,000
14 La Salle Ladera Ranch, CA 92694
- Type:
- Single Family
- Sq.Ft.:
- 2,380
- Status:
- Active
- Beds:
- 4
- Lot size:
- 0.12 Acres
- Year built:
- 2003
- Baths:
- 3.00
- MLS#:
- OC24205177
ADDITIONAL INFORMATION
Back on the market! Completely refreshed with new Luxury Vinyl Plank flooring throughout the downstairs and new carpet upstairs. Additionally, the property has been repainted inside and out. Capitalize on this amazing opportunity in the heart of Ladera Ranch! Cape Cod style home located in Trail Ridge with Four Bedrooms and 2.5 baths. Situated perfectly on a single loaded street, this home features many lovely upgrades. Very well appointed kitchen with stainless steel appliances, quartz counters, surround sound, plantation shutters, and crown molding. As you walk up the stairway you will notice the primary suite has its own private hallway entrance making for a quiet hideaway. The secondary bedrooms are situated on the opposite side of the home. One bedroom has wood floors and a private balcony that overlooks the front hill views of Ladera. Walking distance to parks, club houses, pools, splash parks, skate parks, hiking and biking trails, award winning schools, shopping and dining.
Open House:
Saturday, 11/16 8:00-10:00PM
- Type:
- Townhouse
- Sq.Ft.:
- 1,573
- Status:
- Active
- Beds:
- 2
- Year built:
- 2024
- Baths:
- 3.00
- MLS#:
- CRPW24205559
ADDITIONAL INFORMATION
Experience modern luxury with this nearly new Tri-Pointe home, just a few months young and boasting over $100K in premium upgrades! Located in the Paisley development in the coveted Village of Rienda, this home offers not only exceptional craftsmanship but also an unbeatable lifestyle, with access to all the best amenities that Rancho Mission Viejo has to offer—right at your doorstep. From the moment you enter, you’ll be captivated by the abundant natural light flooding every corner of this residence. High ceilings elevate the open, airy atmosphere, while custom shutters and shades allow you to perfectly control the ambiance. The carefully chosen flooring blends upgraded tile, luxury vinyl plank, and plush carpeting, adding a touch of elegance to each room. At the heart of this home is the stunning open-concept main level, where the chef's kitchen is truly a showstopper. Equipped with a spacious quartz island, sleek countertops, and a high-end GE Profile stainless steel appliance suite—including a gas range, convection microwave, and counter-depth refrigerator—this kitchen is designed for both culinary creativity and everyday functionality. Entertainment is taken to the next level in the living room, featuring a 7-speaker surround sound system that immerses you in your fa
Open House:
Saturday, 11/16 12:00-2:00PM
- Type:
- Townhouse
- Sq.Ft.:
- 1,573
- Status:
- Active
- Beds:
- 2
- Year built:
- 2024
- Baths:
- 3.00
- MLS#:
- PW24205559
ADDITIONAL INFORMATION
Experience modern luxury with this nearly new Tri-Pointe home, just a few months young and boasting over $100K in premium upgrades! Located in the Paisley development in the coveted Village of Rienda, this home offers not only exceptional craftsmanship but also an unbeatable lifestyle, with access to all the best amenities that Rancho Mission Viejo has to offer—right at your doorstep. From the moment you enter, you’ll be captivated by the abundant natural light flooding every corner of this residence. High ceilings elevate the open, airy atmosphere, while custom shutters and shades allow you to perfectly control the ambiance. The carefully chosen flooring blends upgraded tile, luxury vinyl plank, and plush carpeting, adding a touch of elegance to each room. At the heart of this home is the stunning open-concept main level, where the chef's kitchen is truly a showstopper. Equipped with a spacious quartz island, sleek countertops, and a high-end GE Profile stainless steel appliance suite—including a gas range, convection microwave, and counter-depth refrigerator—this kitchen is designed for both culinary creativity and everyday functionality. Entertainment is taken to the next level in the living room, featuring a 7-speaker surround sound system that immerses you in your favorite movies and music. And for your convenience, the front-load washer and dryer are included in the sale, while the paid-for solar system keeps energy costs low. The garage is a tech lover’s dream, with a 220-volt outlet for your electric vehicle, two additional 220-volt outlets, and sleek granite-style epoxy floors. A tankless water heater ensures endless hot showers, rounding out the modern conveniences. Located in the highly sought-after master-planned community of Rancho Mission Viejo, this home offers more than just a place to live—it provides an unparalleled lifestyle. Enjoy access to clubhouses, parks, sparkling pools, fitness centers, sports fields, and even community farms. With hiking trails and expansive open spaces right at your doorstep, outdoor adventure awaits. Plus, you're minutes from everyday necessities and just a short drive to the historic district at San Juan Capistrano and The Shops at Mission Viejo. This home is the perfect fusion of modern luxury, convenience, and community living. Don’t miss the chance to make this remarkable residence your own!
$1,625,000
26 Chimney Lane Ladera Ranch, CA 92694
Open House:
Saturday, 11/16 12:00-2:00PM
- Type:
- Single Family
- Sq.Ft.:
- 2,523
- Status:
- Active
- Beds:
- 4
- Lot size:
- 0.12 Acres
- Year built:
- 2001
- Baths:
- 3.00
- MLS#:
- OC24204691
ADDITIONAL INFORMATION
Welcome to 26 Chimney Lane, where modern elegance and timeless charm come together in a home that’s ready for you to move right in! This spacious 4-bedroom, 3-bathroom beauty spans over 2,500 square feet and has an option to add a fifth bedroom, giving you room to grow or create the space of your dreams. Nestled in the sought-after Chimney Corners of Flintridge neighborhood, this home enjoys rare privacy with no neighbors on one side, as it borders an open greenbelt. Step inside and be greeted by soaring ceilings, gorgeous wood shutters, and glass-paneled doors that fill the home with natural light. The main floor offers a guest suite or office with a private entrance through charming French doors. The heart of the home, the kitchen, is designed for both cooking and entertaining with its large island, 5-burner cooktop, built-in oven, microwave, and ample counter space. Whether you’re dining at the breakfast nook, around the island, or in the formal dining area, you’ll appreciate the effortless flow between spaces. The cozy family room, with its inviting fireplace and built-in shelving, opens to the landscaped backyard and patio—perfect for outdoor gatherings or quiet relaxation. Upstairs, a loft area offers versatility as a second family room or potential fifth bedroom. The primary suite is your personal retreat, boasting not one, but two private balconies, dual walk-in closets, and a stunning ensuite bathroom with a luxurious walk-in shower and dual showerheads. Located in the heart of Ladera Ranch’s Flintridge Village, you're just steps from top-rated schools, scenic walking trails, and the Mercantile West shopping plaza. This home truly has it all—space, style, and the perfect location! Come experience it for yourself.
- Type:
- Condo
- Sq.Ft.:
- 1,406
- Status:
- Active
- Beds:
- 2
- Year built:
- 2003
- Baths:
- 3.00
- MLS#:
- OC24204008
ADDITIONAL INFORMATION
Welcome to this stunning Berkshire 2 bed, 2.5 bath tri-level condo, offering 1,406 sq ft of modern living in the heart of Ladera Ranch. This bright and airy end unit features luxurious vinyl plank flooring, fresh paint, updated baseboards, and an open living area with a cozy fireplace, built-in entertainment center, and a balcony—perfect for enjoying morning coffee. The kitchen is equipped with high-end Bosch appliances, granite countertops, and ample storage, ideal for daily living and entertaining. Upstairs, the spacious primary suite boasts dual granite vanity countertops, a walk-in closet, and plenty of room to relax. The second bedroom includes a private en-suite bathroom, making it ideal for guests or family. Additional upgrades include a new A/C unit, pristine epoxy flooring in the attached two-car garage, and an included washer and dryer. Residents enjoy access to a variety of Ladera Ranch community amenities, including multiple clubhouses, sparkling pools, splash pads, a water park, a skate park, a dog park, tennis courts, basketball courts, hiking trails, and more. Families will love the proximity to Founders Park, The Ladera Elementary School, and walking distance to nearby shops and restaurants. Don’t miss your chance to experience the best of Ladera Ranch living in this desirable, family-friendly neighborhood!
Open House:
Saturday, 11/16 10:00-5:00PM
- Type:
- Single Family
- Sq.Ft.:
- 1,230
- Status:
- Active
- Beds:
- 2
- Lot size:
- 0.04 Acres
- Year built:
- 2024
- Baths:
- 3.00
- MLS#:
- IV24200918
ADDITIONAL INFORMATION
Modern elegance meets ultimate privacy on a prime corner lot with stylish finishes and serene living! Don't miss out on this beautiful home! -Prime corner lot for added privacy -Modern matte black fixtures throughout -Open layout with premium finishes -Enhanced privacy for peaceful living -Stylish, modern interior finishes -Open layout with premium features
$1,850,000
6 Winslow Street Ladera Ranch, CA 92694
Open House:
Saturday, 11/16 1:00-4:00PM
- Type:
- Single Family
- Sq.Ft.:
- 3,450
- Status:
- Active
- Beds:
- 5
- Lot size:
- 0.15 Acres
- Year built:
- 2000
- Baths:
- 4.00
- MLS#:
- OC24199198
ADDITIONAL INFORMATION
Welcome to your dream home in the prestigious Wyeth community of Ladera Ranch! Nestled at the end of a peaceful cul-de-sac and just a short walk from the Oak Knoll Clubhouse, this exquisitely designed residence offers both luxury and ample space to grow. As you step inside, you'll be greeted by a grand entryway with soaring ceilings and an open, spacious layout. The main floor features a bedroom, along with a formal living room, dining room, family room, and a cozy morning room, offering a variety of spaces to relax and entertain. The home is filled with premium upgrades, including a third-car tandem garage, custom built-ins, fresh interior paint, a warm family room fireplace, and a gourmet kitchen with an extended granite island. Rich Brazilian Cherry hardwood floors, crown molding, and plantation shutters add a touch of elegance throughout the main level. Exclusive to Ladera Ranch residents are the numerous community amenities, including four clubhouses, resort-style pools, a water park, tennis and pickleball courts, basketball courts, a skate park, as well as miles of scenic walking, biking, and hiking trails. Ladera Ranch offers year-round events, award-winning schools, and a vibrant community life. Don't miss the chance to experience 6 Winslow in Ladera Ranch today – the perfect blend of style, comfort, and a prime location in one of Southern California’s most desirable neighborhood.
$1,600,000
34 Bower Lane Ladera Ranch, CA 92694
- Type:
- Single Family
- Sq.Ft.:
- 2,825
- Status:
- Active
- Beds:
- 4
- Lot size:
- 0.11 Acres
- Year built:
- 2004
- Baths:
- 3.00
- MLS#:
- OC24200045
ADDITIONAL INFORMATION
Welcome to this stunning turnkey home, designed in timeless Spanish architectural style with elegant arches throughout, situated in the desirable (south) Claiborne tract of Ladera Ranch. Thoughtfully designed for both comfort and functionality, this spacious residence features a highly sought after open layout with large, airy rooms throughout. Upon entry, you are greeted by an impressive foyer with arches and classic tile flooring. The front room with fireplace offers versatility as a formal sitting area, office, or the option to enclose it for a fifth bedroom. On the main level, you'll find a generous bedroom and full bathroom, perfect for guests. or multi-generational living. The open layout flows seamlessly, with elegant travertine flooring guiding you into the remodeled gourmet kitchen. Featuring a waterfall island, designer backsplash and quartz counters, a wine fridge, and new cabinetry, the kitchen opens to the inviting great room, creating an ideal space for entertaining and day-to-day living. The dining room connects through French doors to a charming courtyard, where slate flooring, a custom stack stone fireplace, and a wraparound yard with low-maintenance faux grass invite indoor-outdoor living and relaxation. Upstairs, the home boasts three spacious bedrooms and a versatile loft area. The primary suite is an expansive retreat with a built-in entertainment center, ceiling fan, and plenty of room for your furnishings. The primary bathroom offers dual sinks, a large soaking tub, a separate vanity area, and custom shelving for ample storage. A bonus room separates the primary from the secondary bedrooms, providing extra living space perfect for a media room, home office, or even a potential fifth bedroom. Additional features include crown molding, baseboards, updated lighting and fixtures throughout. This home showcases luxury and convenience at every turn. Located at the very south end of Terramor where the ocean breeze is felt every afternoon. Beyond the home, Ladera Ranch offers an exceptional lifestyle with 13 pools, 4 clubhouses, a skate park, water park, pickleball and tennis courts, a disc golf course, and miles of hiking and biking trails. Families will appreciate the highly rated school system and proximity to parks, schools, and shopping, making it an ideal community for all stages of life. Come explore the luxurious layout, spacious rooms, and Spanish-inspired elegance of this beautiful Ladera Ranch home today!
- Type:
- Condo
- Sq.Ft.:
- 1,289
- Status:
- Active
- Beds:
- 2
- Lot size:
- 0.04 Acres
- Year built:
- 2023
- Baths:
- 3.00
- MLS#:
- OC24196909
ADDITIONAL INFORMATION
Welcome to your beautiful turnkey masterpiece in the sought-after Rienda neighborhood! This impeccably designed 2-bedroom condo features luxurious finishes and thoughtful upgrades throughout, making it the perfect place to call home. Step inside to experience the spacious open floor plan that seamlessly flows from the gourmet kitchen, into the dining and living areas, and out to the outdoor patio. Enjoy the future unobstructed views of the tranquil Boulder Pond from your outdoor space, perfect for relaxing or entertaining. Both bedrooms offer their own ensuite bathrooms, providing privacy and comfort. Bask in the abundant natural light in the primary bedroom, which boasts two additional windows, offering an inviting atmosphere and no shared wall, ensuring a peaceful retreat. This home showcases close to $30K worth of upgrades beyond the homebuilder's base offerings, including luxury vinyl plank flooring, luxury textured carpet, and various smart home features easily managed via apps. Enhancing your living experience, custom tier-on-tier plantation shutters allow for flexible light control and privacy throughout the home. 131 Equine also features an oversized two-car tandem garage, providing ample room for storage, a home gym, or an office space. Located just a short walk from Ranch Camp, where you can take advantage of two refreshing pools and a welcoming open-air fitness center, this home also offers close proximity to Rienda’s future planned K-8 school and the serene Boulder Park. Don’t miss this exceptional opportunity to own a stunning home in Rienda!
$3,500,000
17 Padre Ladera Ranch, CA 92694
- Type:
- Single Family
- Sq.Ft.:
- 5,189
- Status:
- Active
- Beds:
- 4
- Lot size:
- 0.29 Acres
- Year built:
- 2007
- Baths:
- 5.00
- MLS#:
- OC24217640
ADDITIONAL INFORMATION
With its elegant Spanish Colonial Revival architecture, formal gardens, grand proportions and sprawling cul-de-sac homesite, this exquisite Ladera Ranch estate captures the essence of refined Covenant Hills living. Presenting a prestigious address within the exclusive San Donato collection, the two-story design exudes luxury upon arrival, where manicured hedges and graceful trees embellish the front yard’s patio and courtyard's. An abundance of privacy is enjoyed outside and indoors, where four ensuite bedrooms and five- and one-half baths offer personal comfort in approximately 5,200 square feet. An appropriately impressive foyer with towering ceiling, custom staircase and recessed built-in cabinetry sets the scene and leads through leaded-glass French doors to a home office that opens to the courtyard. Dramatic archways lend distinction, hardwood flooring shines throughout the first level, and formal rooms are ideal for entertaining. Exceptionally open and airy, the family and kitchen area easily accommodates large parties and quiet evenings at home. A beamed ceiling crowns the space, with the family room showcasing a built-in entertainment center, surround sound and a fireplace. Handsome cabinetry and granite countertops are joined in the kitchen by a spacious island, a casual dining area that opens to the backyard, a walk-in pantry with custom leaded-glass door, and high-end appliances including two refrigerators. The first floor also features a guest room with front yard patio, and a tandem three-car garage. The staircase leads to a large landing with room for seating, a versatile loft, and guest bedrooms that reveal Juliet balconies. Truly incomparable, the primary suite is stunning. Beautiful views of surrounding hillsides are enjoyed from the bedroom, sitting room and a sunny deck. Lavishly appointed, the primary bath boasts a jetted tub, separate shower, individual vanities, and two enormous walk-in closets with custom furniture-caliber built-ins. Grounds spanning approximately 12,458 square feet embrace the estate and offer an impressive backyard with a swimming pool, large spa, a spacious patio with custom stone fireplace, and a covered BBQ bar. Owned Solar is a plus! The residence has only one direct neighbor and is moments from Mission Hills Park, miles of trails, and Covenant Hills’ clubhouse and recreation center. Outstanding schools, shops and restaurants, and Laguna Beach are just minutes from this extraordinary Ladera Ranch home.
$1,499,990
15 Veraz Road Rancho Mission Viejo, CA 92694
- Type:
- Single Family
- Sq.Ft.:
- 2,128
- Status:
- Active
- Beds:
- 4
- Lot size:
- 0.09 Acres
- Year built:
- 2019
- Baths:
- 3.00
- MLS#:
- OC24202644
ADDITIONAL INFORMATION
This well-maintained home features a charming two-tone exterior and a bright, open layout. The kitchen includes quartz countertops and a center island for extra workspace and seating. The living and dining areas are filled with natural light from large windows. The primary bedroom has an en suite bathroom with dual sinks, a soaking tub, a walk-in shower, and a large walk-in closet. The other bedrooms are spacious and functional. The laundry room is conveniently located upstairs. Outside, the backyard sits on a larger corner lot and features a pergola and a fire pit, perfect for relaxing or entertaining. With quality materials, modern fixtures, and plenty of storage, this home is ready for a family looking for a comfortable space. Residents have access to a variety of community amenities, including a pool, gym, sports courts, and walking trails. The home also includes a solar system and a water softener.
$1,200,000
56 Tarleton Lane Ladera Ranch, CA 92694
- Type:
- Condo
- Sq.Ft.:
- 1,919
- Status:
- Active
- Beds:
- 3
- Year built:
- 2004
- Baths:
- 4.00
- MLS#:
- OC24199069
ADDITIONAL INFORMATION
DISCOVER A HIDDEN GEM IN LADERA RANCH! This stunning home, located in the highly desirable South Terramor neighborhood, offers a unique multi-level floor plan and a prime park-like setting on a greenbelt. Perfect for those seeking privacy, space, and modern amenities, this residence stands out in the sought-after Tarleton community. Every bedroom has its own en-suite bathroom with a private shower and toilet area. The open-concept second level is an entertainer's dream, with a spacious family room, cozy gas fireplace, built-in media center, and abundant natural light streaming through large windows. The neutral design palette throughout makes it move-in ready, while the guest powder room adds convenience. The extra large gourmet kitchen has been remodeled with quartz countertops, stainless appliances including a newer dishwasher and a private dining room. Remodeled throughout including NEW SELLER-OWNED SOLAR, newer AC units, custom window coverings, crown moulding and wood flooring throughout. The home also has a Level 2 charging outlet that charges at fast speed. This west facing home features a view of the West Ridge hills from the large Primary Suite with an en suite that features dual vanities and large tub and shower combination. The highly sought after design is unique with a main floor bedroom with its own private bath, and private entry. Many storage closets throughout, large porch area plus a large private backyard with stone planters, plus dual air condensers that heat and cool the home efficiently throughout. This beautiful Tarleton home is truly a Hidden Gem- one of the largest yards in the neighborhood, only 1 HOA, no attached walls and lots of natural light and ocean breeze. Enjoy all of Ladera Ranch's amenities, including 13 pools, 4 clubhouses, skatepark, dog park, waterpark and a great trail system for hiking and mountain biking. Just steps away from the popular Paseo trail that leads to Ladera's brand new disc golf course. This home combines privacy, luxury, and community living. Don’t miss out on this one-of-a-kind opportunity!
$1,635,000
9 Hearthside Road Ladera Ranch, CA 92694
- Type:
- Single Family
- Sq.Ft.:
- 2,522
- Status:
- Active
- Beds:
- 4
- Lot size:
- 0.11 Acres
- Year built:
- 2001
- Baths:
- 3.00
- MLS#:
- OC24196870
ADDITIONAL INFORMATION
Located along the leafy tree-lined streets of Chimney Corners in Ladera Ranch’s beautiful Flintridge village, this spacious upgraded home is completely turnkey. An old-fashioned wraparound porch with white picket gate offers a friendly introduction to the two-story residence, which backs to a lush hillside on a quiet cul-de-sac street. Inside, four bedrooms and three baths include a main-level bedroom that opens to the porch through custom leaded-glass French doors. The generous design is comfortably proportioned at approximately 2,526 square feet and features a formal living or dining room, and a cozy family room with built-in cabinetry, and a fireplace with raised hearth and traditional white mantle. Open to the family room, an updated kitchen shines with granite countertops, an updated bay window, a peninsula bar, island, a nook with backyard access and built-in desk, white cabinetry, and newer stainless steel appliances. Upstairs, an open loft and a versatile built-in office nook lend flexibility to the floorplan, while one bedroom opens to a balcony with front-yard views. Overlooking the backyard from a spacious balcony, the primary suite hosts two walk-in closets, a soaking tub and separate shower. Custom crown molding, designer paint and wallpaper, woodgrain plank flooring, handsome tile, plantation shutters and recessed lighting add style throughout. The Family room features built-in media niche w/ surround sound inclusive of the primary bedroom and backyard rock speakers. An epoxy-finished two-car garage includes ceiling racks and cabinetry, the second-floor laundry room features a sink and cabinets, a whole house fan from Quiet Cool helps and a ScaleBlaster water conditioner serves the entire home. Extra privacy is enjoyed in the backyard, which offers a custom fountain, built-in BBQ, custom stacked-stone fireplace, a covered patio, custom concrete tile, new Rain Bird sprinklers and lifelike turf. This outstanding home is just a brief stroll from Chaparral Elementary School, greenbelt pathways, parks, and stores and restaurants at the Mercantile West shopping plaza.
$1,965,000
5 Tango Lane Ladera Ranch, CA 92694
Open House:
Sunday, 11/17 12:30-3:30PM
- Type:
- Single Family
- Sq.Ft.:
- 3,080
- Status:
- Active
- Beds:
- 5
- Lot size:
- 0.13 Acres
- Year built:
- 2004
- Baths:
- 4.00
- MLS#:
- PW24195542
ADDITIONAL INFORMATION
This beautiful single-family home in Ladera Ranch sounds fantastic! Have you ever imagined walking on a beautiful trail outside your home surrounded by nature with your family? This house is close to nature. With 5 spacious bedrooms and 3.5 baths, plus a large downstairs office, it offers plenty of room for a family. The hardwood floors add elegance, and the master suite's balcony is perfect for relaxation. Downstairs you’ll find separate living room and family room spaces both with their own fireplaces, the home office, and an open bonus space that can be used as a separate formal dining room or any other purpose. The 2-car garage includes ceiling-mounted storage racks for additional storage space. Ideally located near the end of a quaint cul-de-sac with friendly neighbors in the Terramor neighborhood with easy access to the Central Paseo walking trail it is within walking distance to nearby schools and parks. Ladera Ranch home owners association amenities include high-speed internet, 15 pools, splash parks, a skate park, community gardens, dog park, clubhouses, and numerous hiking and biking trails. video : https://youtu.be/XnNFA2xYIBE?si=-Q7Q7WScW2CA8DLn https://my.matterport.com/show/?m=kutZiSAUF5A Recently upgraded and remodeled my home. I’ve upgraded the kitchen cabinets and appliances, repainted the interior, added recessed lighting, and installed new carpet. It’s all a wonderful transformation!
- Type:
- Condo
- Sq.Ft.:
- 1,902
- Status:
- Active
- Beds:
- 3
- Lot size:
- 0.13 Acres
- Year built:
- 2022
- Baths:
- 3.00
- MLS#:
- OC24194673
ADDITIONAL INFORMATION
THE ONE AND ONLY DETACHED HOME IN THE TRACT !! Beautifully Upgraded Model Home in the 55+ Community of Haven at Rienda. Step into this stunning former model home, perfectly designed for luxurious 55+ living. The spacious downstairs great room seamlessly transitions to a covered patio, ideal for enjoying the best of indoor/outdoor living. Entertain effortlessly with a custom BBQ and putting green in the expansive backyard, complete with tranquil water fountains. The gourmet kitchen features elegant grey shaker cabinetry, a custom backsplash, and high-end stainless steel appliances. This home includes a washer, dryer, and refrigerator for your convenience. The first floor boasts two generously sized bedrooms, including a serene primary suite, along with an attached oversized two-car garage. Upstairs, you’ll find a versatile third bedroom, a large bonus room, and a private deck offering breathtaking mountain views. Located in the vibrant Village of Rienda in Mission Viejo, this property provides access to a wide range of amenities and activities designed to enrich your lifestyle. Don’t miss the opportunity to own this exquisite home and experience the pinnacle of comfortable, elegant living!
$1,650,000
5 Fresa Court Rancho Mission Viejo, CA 92694
Open House:
Saturday, 11/16 1:00-4:00PM
- Type:
- Single Family
- Sq.Ft.:
- 2,395
- Status:
- Active
- Beds:
- 3
- Lot size:
- 0.1 Acres
- Year built:
- 2017
- Baths:
- 3.00
- MLS#:
- OC24193964
ADDITIONAL INFORMATION
Welcome to your dream home in Esencia in the award-winning community of Rancho Mission Viejo! As you enter, you'll be welcomed by a stunning two-story foyer that immediately sets the stage for this home’s distinctive allure. Beautiful hardwood floors span the entire first level, enhancing the space with a sense of sophistication and warmth. The gourmet kitchen is a culinary enthusiast’s delight, boasting premium upgrades such as custom cabinetry, built in features, wine refrigerators, built in refrigerator and granite countertops with refined beveled detailing in kitchen. The farmhouse sink adds a charming touch, while the butler’s pantry, complete with a wine fridge, brings both functionality and flair. The dining and living spaces feature expansive sliders that open to a generous backyard, perfect for hosting or relaxing. The California room, equipped with a built-in BBQ and cozy fire pit, a custom designed jacuzzi, and Pergola creates an inviting space for outdoor entertainment. Upstairs, a spacious loft that has been converted to a unique office space which could also be a great space for a fitness room. The primary suite serves as a tranquil oasis, complete with a spa-inspired bathroom with a steam shower and an expansive walk-in closet and an amazing balcony with great views. The secondary bedrooms, connected by a Jack & Jill bathroom, provide comfort and privacy, making this home ideal for family or guests. Designed with luxury and practicality in mind, this home offers an unmatched living experience. Exclusive to Rancho Mission Viejo residents are all amenities in the Villages of Sendero, Esencia, Rienda, and future Villages. There are community amenities for all from breath-taking resort-style pools and spas, Esencia school K-8, community farms, fitness centers, guest house, putting green, bocce ball courts, tennis and pickle ball courts, playgrounds, coffee shop, fire pits, an arcade and so much more! Experience 5 Fresa Ct in Rancho Mission Viejo today.

Ladera Ranch Real Estate
The median home value in Ladera Ranch, CA is $1,182,200. This is higher than the county median home value of $1,008,200. The national median home value is $338,100. The average price of homes sold in Ladera Ranch, CA is $1,182,200. Approximately 71.01% of Ladera Ranch homes are owned, compared to 28.21% rented, while 0.78% are vacant. Ladera Ranch real estate listings include condos, townhomes, and single family homes for sale. Commercial properties are also available. If you see a property you’re interested in, contact a Ladera Ranch real estate agent to arrange a tour today!
Ladera Ranch, California 92694 has a population of 25,526. Ladera Ranch 92694 is more family-centric than the surrounding county with 50.42% of the households containing married families with children. The county average for households married with children is 34.78%.
The median household income in Ladera Ranch, California 92694 is $169,706. The median household income for the surrounding county is $100,485 compared to the national median of $69,021. The median age of people living in Ladera Ranch 92694 is 34.5 years.
Ladera Ranch Weather
The average high temperature in July is 86.7 degrees, with an average low temperature in January of 44.1 degrees. The average rainfall is approximately 14.2 inches per year, with 0 inches of snow per year.
