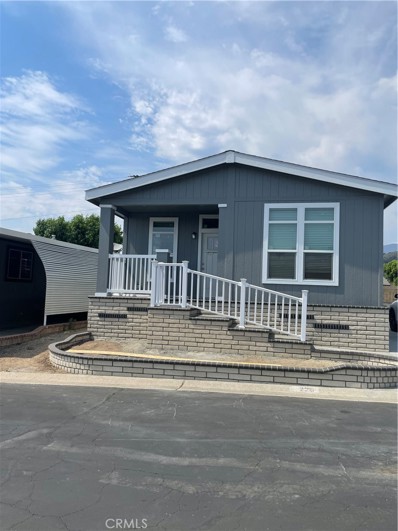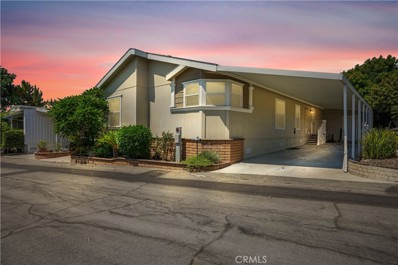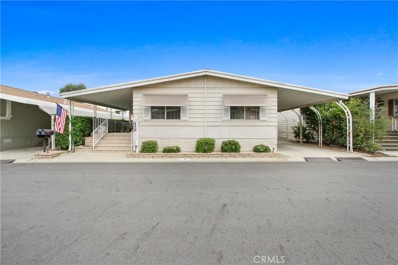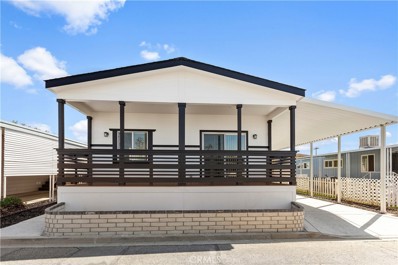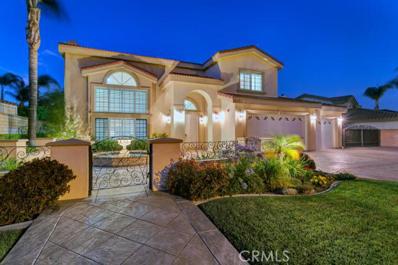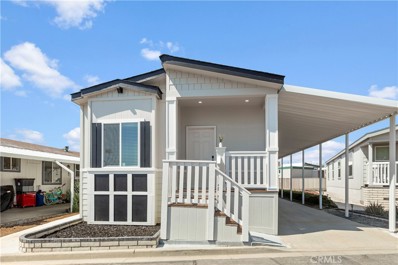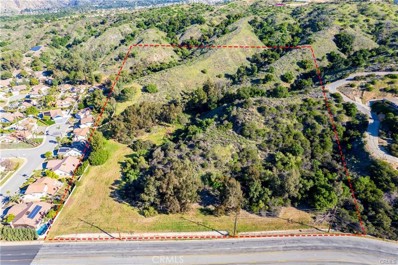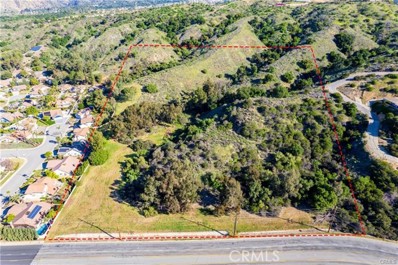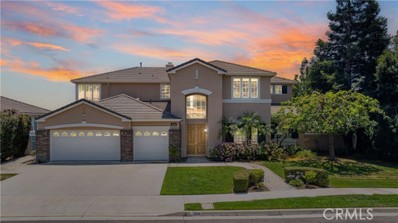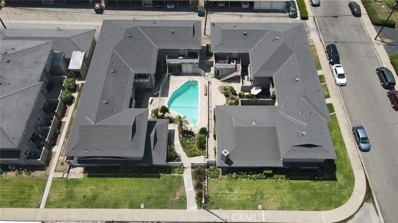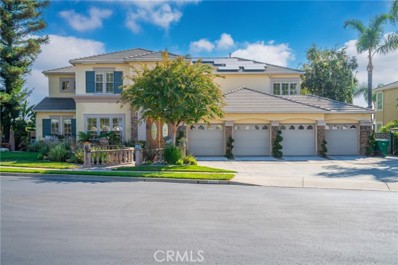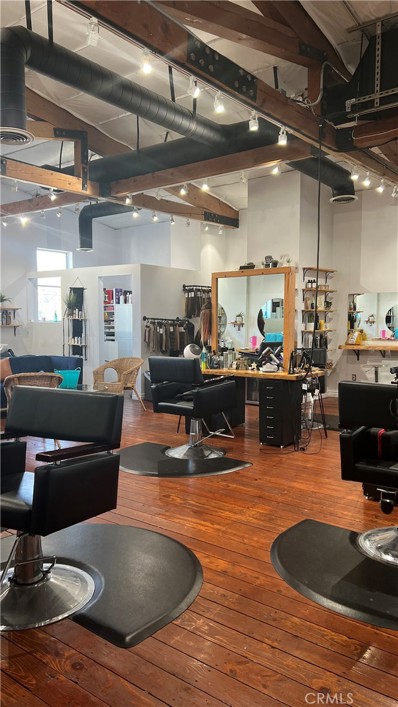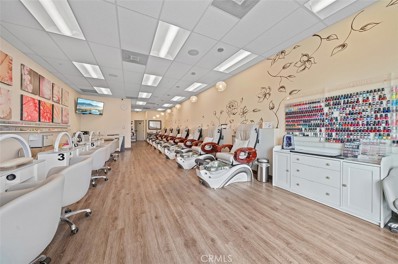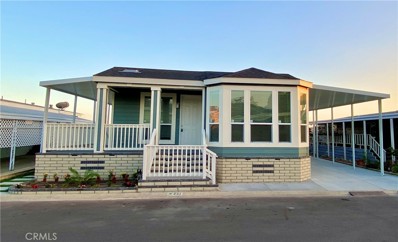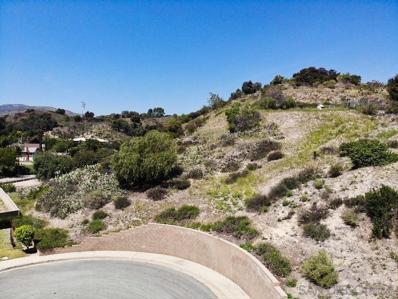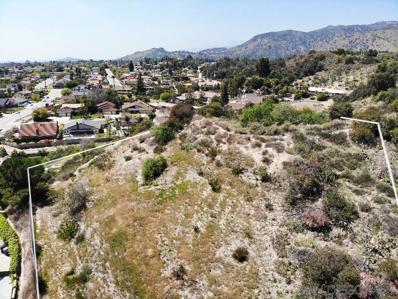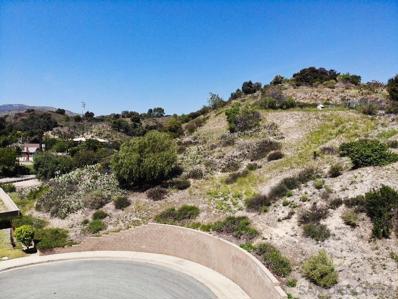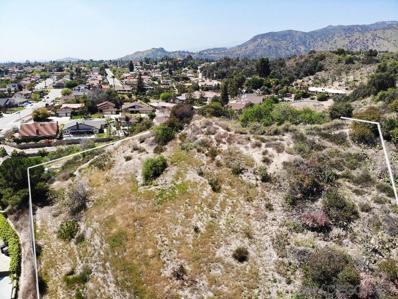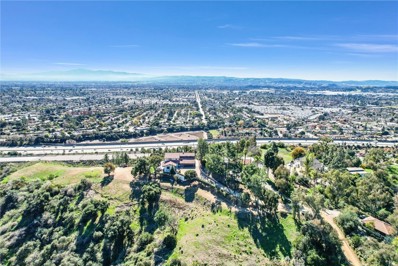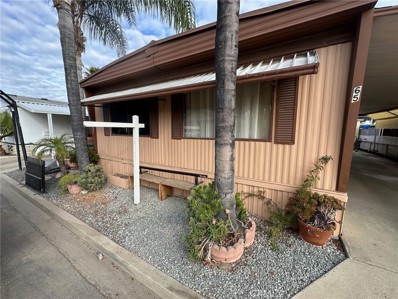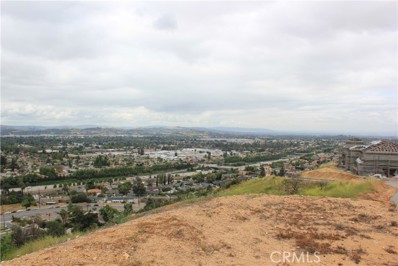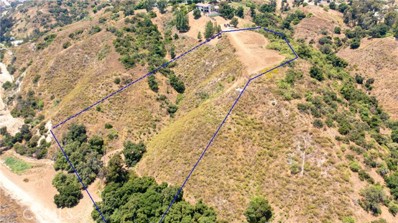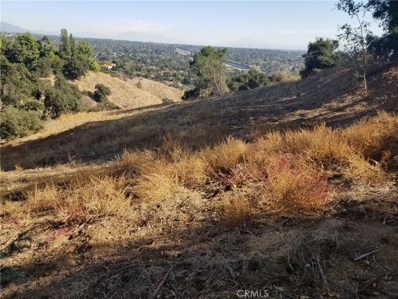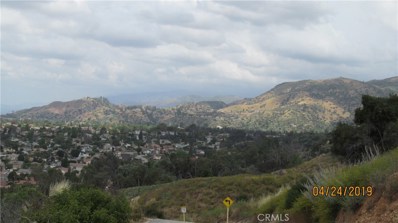La Verne CA Homes for Rent
- Type:
- Manufactured/Mobile Home
- Sq.Ft.:
- 1,440
- Status:
- Active
- Beds:
- 2
- Year built:
- 2024
- Baths:
- 2.00
- MLS#:
- CV24161345
ADDITIONAL INFORMATION
Brand New 2024 Manufactured Home in a Five Star Senior Community. Open Kitchen with a large centered Island featuring quartz countertops. Includes a Dining room and large Living room. French doors lead to an optional Den or Office. Flooring includes both carpet and vinyl wood panel style. New appliances include Stainless Steel Refrigerator, Stove/Oven and Microwave. Dishwasher, and Large stainless steel Farm Style sink. White Cabinetry, Dual pane windows offer plenty of natural lighting. Extra large walk in closet in the Master Bedroom. Master Bathroom has lighted dual vanity mirrors and dual sinks with a walk in shower.
- Type:
- Manufactured/Mobile Home
- Sq.Ft.:
- 1,610
- Status:
- Active
- Beds:
- 3
- Year built:
- 2015
- Baths:
- 2.00
- MLS#:
- IG24168232
ADDITIONAL INFORMATION
This is a rare opportunity to own a charming and well-maintained mobile home in a 55+ senior community in La Verne! This home offers 1,610 square feet of living space, and upon entering you'll be greeted by natural light that is ideal for relaxation and entertaining guests. The home features three bedrooms and two bathrooms, with a master suite that includes a soaking tub and walk-in closet. The kitchen includes a pantry, cabinets, a kitchen island, and stainless steel appliances: oven/range, dishwasher, microwave, and refrigerator. The laundry room is equipped with washer and dryer hookups, cabinets, and counter space. The private patio is perfect for outdoor dining with additional storage, and there is a shed located behind the large covered carport that easily fits two cars. The low-maintenance yard will enable you to enjoy the community's amenities, including a clubhouse, dog park, pool, and much more. But it doesn't stop there. This home is centrally located in La Verne, close to shopping centers. Don't miss out on this great opportunity! Contact us today to schedule a viewing and make this charming home yours.
- Type:
- Manufactured/Mobile Home
- Sq.Ft.:
- 1,800
- Status:
- Active
- Beds:
- 3
- Year built:
- 1977
- Baths:
- 2.00
- MLS#:
- CV24160761
ADDITIONAL INFORMATION
Gorgeous Triple Wide Treasure in Twin Oaks! (55+)This Fabulous RARE 3 Bed - 2 Bath Home is TURNKEY and MOVE-IN ready! Formal Double Door Entry. The Home Shows Pride of Ownership and has been Well-Maintained. Large Remodeled Kitchen with Granite Counters, (Appliances Included) Beautiful Built-In China/Buffet Cabinet including Ample Sized Dining Area. Wonderful Open Floor Plan- Great for Entertaining! The Kitchen Opens Out to an Extra-Large Living Room with a Spacious adjoining Family Room/Den. 2 Bedrooms are located in the Front of the Home and the Master Bedroom is in the Rear. Nice Sized Master Bedroom with Updated Master Bathroom- Vanity Area - Dual Sinks- Separate Shower & Jetted Tub- all Updated. Separate Laundry Room with Exit to Extended Carport & Shed. Newer Roof. Low Maintenance Yard. Twin Oaks is a Well-Managed 55+ Community- Located in La Verne. Beautiful Clubhouse with Multi-Purpose Room, Gym, Pool, Spa, Men & Women's Sauna, Billiards Room & Card Room. Close to Shopping, Public Transportation, Hospitals, and Airports. Call Now for an Appointment to Come See this Gorgeous Home! (Home is on Registration - NEW SPACE RENT: $775.70)
- Type:
- Manufactured/Mobile Home
- Sq.Ft.:
- 1,200
- Status:
- Active
- Beds:
- 2
- Year built:
- 2023
- Baths:
- 2.00
- MLS#:
- OC24158894
ADDITIONAL INFORMATION
This charming single-family property in La Verne offers picturesque mountain views and a range of amenities within the Kings Way Gardens community. Built-in October 2023, this modern manufactured home boasts an inviting open floor plan with 2 bedrooms/2 bathrooms and a den that could also serve as a 3rd bedroom, home office, or kids' playroom. This park is located near the fairgrounds, which offers a variety of venues and family fun. Comes with stainless steel appliances, including a refrigerator with an ice maker. This open-concept layout includes central air and heat, ceiling fans, vaulted ceilings, a quartz countertop, hardwood cabinets, and a 2-3vehicle carport. There is a utility/laundry room. This home is bright and has natural light throughout the interior spaces. The house is designed for social gatherings, featuring an oversized front patio that seamlessly connects to the main living areas. Residents can enjoy the community, swimming pool & two spas, along with a playground. There is also an onsite laundry room and an event clubhouse for your social gatherings. This dream home is conveniently located near shops, restaurants, and easy access to freeways. This is in the La Verne school district, which is known for its above-average educational experience.
$1,592,000
1527 Via Arroyo La Verne, CA 91750
- Type:
- Single Family
- Sq.Ft.:
- 3,439
- Status:
- Active
- Beds:
- 4
- Lot size:
- 0.22 Acres
- Year built:
- 1998
- Baths:
- 3.00
- MLS#:
- CV24157444
ADDITIONAL INFORMATION
Welcome to your custom-built home that seamlessly blends luxury and practicality. From the moment you arrive, you'll be captivated by the stunning front yard featuring stamped and stained concrete, custom landscaping, and a gated front courtyard complete with a charming fountain. As you step into the grand foyer, you'll be greeted by soaring ceilings that extend into the living room, which boasts a limestone fireplace, recessed lighting, and elegant plantation shutters. The family room is designed for both relaxation and entertainment, offering a built-in entertainment center, wired surround sound, recessed lighting, tiled floors, and a convenient slider to the backyard. The gourmet kitchen, open to the family room, equipped with a built-in Sub-Zero fridge, Viking range, Thermador exhaust hood, dual 30" KitchenAid convection ovens, dishwasher, Brookhaven cabinetry, granite countertops, an island, an eating area, and a walk-in pantry. A wet bar with a Sub-Zero fridge and a wine fridge adds to the home's entertainment appeal. The formal dining room features a chandelier, recessed lighting, and a sliding door with shutters leading to the backyard. The main level also includes a bedroom, an updated bathroom, and an indoor laundry room. Upstairs, the primary bedroom is a serene retreat with a balcony offering mountain views, a walk-in closet, and ample storage space. The luxurious primary bathroom features an oversized steam shower, Jacuzzi tub, and dual vanities with marble countertops. Two additional bedrooms upstairs include built-in closet organizers and an updated hall bathroom. The backyard is a private oasis with a saltwater pool and spa, glass tiled backsplash, and remote control accessibility. Additional features include an outdoor fireplace, a built-in BBQ with Viking grill, burners, warming oven, sink, granite countertops, a finished three-car garage, and gated RV parking.
- Type:
- Manufactured/Mobile Home
- Sq.Ft.:
- 1,080
- Status:
- Active
- Beds:
- 2
- Year built:
- 2023
- Baths:
- 2.00
- MLS#:
- OC24147447
ADDITIONAL INFORMATION
Welcome to Kingsway Gardens in La Verne. Kingsway Gardens is a all-age park that is family owned and takes exceptional pride by implementing higher standards in making a homogeneous neighborhood community. This community has recently updated sewer lines and all new electrical and water hook ups. The park offers the local residents a community swimming pool and spa, with a community club house that you can take advantage of. Take a walk along the beautiful Green Belt that safeguards and preserves that countryside landscape providing recreational opportunities for the residents and their pets. This family park Silvercrest manufactured unit #57 constructed in 2023 is great for a starter home 2 bedroom / 2 bathroom with approximately 1,020 square feet. The spacious and open layout kitchen, dining and living room allows for a great flow between rooms and easy entertaining. Included in this package is modern furnishings, high ceilings, and picturesque mountain views. The welcoming front porch, oversized carport awning large enough for two cars, and indoor laundry add the perfect touch to modern living. This dream home is conveniently located near shops, restaurants and easy access to freeways.
$2,100,000
2516 Baseline Road La Verne, CA 91750
- Type:
- Land
- Sq.Ft.:
- n/a
- Status:
- Active
- Beds:
- n/a
- Lot size:
- 19.34 Acres
- Baths:
- MLS#:
- SR24151795
ADDITIONAL INFORMATION
There are countless opportunities with this incredibly spacious vacant lot! This expansive 19.44-acre parcel is primed for development! Redesign and divide it into as many lots as the your mind can conceive! Build homes with ADUs and junior ADUs! The potential is boundless and the opportunity is prime. Ideal Location, Location, Location.. in the Foothills of La Verne, offering easy freeway access and proximity to premier shopping and dining. .Currently -7 Residential Lots and Approved Vesting Tentative Tract Map - Approved for 7 luxury single-family 2-story residences, each with an attached garage, situated on a cul-de-sac. (Again- your opportunity to revise and add an ADU and JR. ADU to current plan) Six of the homes feature 4 bedrooms and 4.5 baths, with lot sizes ranging from 10,000 to 37,000 sqft. Living spaces vary from 3,639 to 4,751 sqft. The 7th standout lot boasts magnificent views on a sprawling 152,376 sqft parcel, featuring 6 bedrooms, 6.5 baths, and a spacious 6,013 sqft floor plan. Located within the highly regarded La Verne Heights Elementary School/Bonita Unified School District. An exceptional opportunity to create a sought-after residential enclave! ***THIS PROPERTY IS LOCATED ON THE NORTH SIDE OF BASELINE*** For Map / Direction Purposes Reference: 4612 Rodeo Ln., La Verne. Property is located East of this location. Do not use 2516 Baseline Rd. - it is not a mappable address.
$2,100,000
2516 Baseline Road La Verne, CA 91750
- Type:
- Land
- Sq.Ft.:
- n/a
- Status:
- Active
- Beds:
- n/a
- Lot size:
- 19.34 Acres
- Baths:
- MLS#:
- CRSR24151795
ADDITIONAL INFORMATION
There are countless opportunities with this incredibly spacious vacant lot! This expansive 19.44-acre parcel is primed for development! Redesign and divide it into as many lots as the your mind can conceive! Build homes with ADUs and junior ADUs! The potential is boundless and the opportunity is prime. Ideal Location, Location, Location.. in the Foothills of La Verne, offering easy freeway access and proximity to premier shopping and dining. .Currently -7 Residential Lots and Approved Vesting Tentative Tract Map - Approved for 7 luxury single-family 2-story residences, each with an attached garage, situated on a cul-de-sac. (Again- your opportunity to revise and add an ADU and JR. ADU to current plan) Six of the homes feature 4 bedrooms and 4.5 baths, with lot sizes ranging from 10,000 to 37,000 sqft. Living spaces vary from 3,639 to 4,751 sqft. The 7th standout lot boasts magnificent views on a sprawling 152,376 sqft parcel, featuring 6 bedrooms, 6.5 baths, and a spacious 6,013 sqft floor plan. Located within the highly regarded La Verne Heights Elementary School/Bonita Unified School District. An exceptional opportunity to create a sought-after residential enclave! ***THIS PROPERTY IS LOCATED ON THE NORTH SIDE OF BASELINE*** For Map / Direction Purposes Reference: 4612 Rodeo Ln
$1,950,000
2438 Vista Del Sol La Verne, CA 91750
- Type:
- Single Family
- Sq.Ft.:
- 5,823
- Status:
- Active
- Beds:
- 5
- Lot size:
- 0.23 Acres
- Year built:
- 1998
- Baths:
- 6.00
- MLS#:
- GD24150674
ADDITIONAL INFORMATION
Welcome to 2438 Vista Del Sol: A Luxurious Tri-Level Estate with Breathtaking Panoramic Views. Nestled in the prestigious, guard-gated community of Marshall Canyon Estates, this magnificent residence offers an unparalleled luxury living experience. Spanning three levels, the expansive home features 5 bedrooms and 6 bathrooms, ensuring ample space for relaxation, privacy, and entertainment. Step into the grand formal entry with soaring ceilings, leading to an elegant dining room, a cozy living room complete with a fireplace and balcony, a formal family room, a dedicated office, and versatile flex spaces perfect for a gym, game room, media room, or any purpose the discerning owner desires. The primary suite is a true sanctuary, encompassing approximately 1,400 sq ft and boasting a spacious layout with a double-sided fireplace. Thoughtfully designed living areas across three levels ensure comfort and privacy for every family member. Situated on a generous nearly 10,000 sq ft lot, there is ample room to create your dream outdoor oasis, including space for a pool and more. Experience the ultimate in luxury living within this exceptional home, set in a highly sought-after and tranquil environment. The property also offers a large three-car garage with built-in storage and direct access. Enter though main security gate on Golden Hills Rd.
$4,200,000
2416 Pattiglen Avenue La Verne, CA 91750
- Type:
- Other
- Sq.Ft.:
- 10,389
- Status:
- Active
- Beds:
- n/a
- Lot size:
- 0.37 Acres
- Year built:
- 1964
- Baths:
- MLS#:
- IV24150853
ADDITIONAL INFORMATION
Eight unit multi-family investment located in the most desirable location of the city of La Verne, property sitting on a lot of approximately 15,934 square feet. It is within a short distance to downtown La Verne. This desirable two-story property consists of a mixture of (6) 2 Bedroom + 2 Bathroom units. (2) 3 Bedroom + 2 Bathroom units. All units are on separate electrical and gas meters including the common area. Rental Upside Potential. On-Site Coin-op Laundry Room for added income.
$2,230,000
2572 Galicia La Verne, CA 91750
- Type:
- Single Family
- Sq.Ft.:
- 5,649
- Status:
- Active
- Beds:
- 5
- Lot size:
- 0.3 Acres
- Year built:
- 1998
- Baths:
- 6.00
- MLS#:
- TR24188015
ADDITIONAL INFORMATION
This charming luxury home will amaze you as you enter through the large double doors with 20 foot ceilings. The main floor has a formal living& dining rooms, family room with balcony, large laundry room, a guest suite with its own full bath/ 2 walk-in closets, a large office with double glass doors, a guest half bath, a large open kitchen with attached dining area, and a step-down recreation room with walk-in pantry, sink, wine rack and refrigerator. Upstairs there are 3 suites including the master suite with an oversized living area and double sided fireplace. The spacious master bath has 2 oversized walk-in closets and an oversized bathtub with bidet. Theliving area has a built-in log bookcase that can accommodate a large sofa to make the owners more comfortable/enjoyable. The other two guest suites are also large and each bedroom has its own full bath. The open space upstairs has a study area with 2 desks and built-in bookcases where children can make more fun learning and interacting. The lower level has one full bath, one bedroom,one game room (converted to the 6th bedroom), a media room with a 9-person recliner. The backyard has a custom stone pool with a slide, waterfall, lights, and speakers, an outdoor shower, a ground level custom Jacuzzi/spa, and a covered patio with ceiling fans. Another side yard is convenient for dogs, etc. The 4-car side-by-side garage and the big parking lot in front of the door can accommodate 8 cars. Easily parking for parties! Quiet and private cul-de-sac end unit!Only one neighbor! The south-facing windows and balcony on the three floors offer a panoramic view of the great mountain scenery and the charming city view in all seasons. It's good Fengshui that straight to the mountain. The famous Bonita school district is the perfect choice for parents. The best location along freeway #210, comfortable temperature, good humidity, few mosquitoes, perfect iron gate security community is most suitable for high-quality people to live. Don't miss out!
- Type:
- Business Opportunities
- Sq.Ft.:
- n/a
- Status:
- Active
- Beds:
- n/a
- Baths:
- MLS#:
- CV24102331
ADDITIONAL INFORMATION
Business Opportunity Located In Prime Location In The City Of La Verne, across the street of La Verne University on the second floor. The hair salon features eight rentable stations, three shampoo stations, waiting space with sofa, all furniture/equipment included in the sale. No Laundry inside, third party takes care of laundry and up keep of the restrooms. Buyer to assume current lease/obtain new lease. High foot traffic from students and faculty, restaurant just below on the first floor. Take advantage of this unique opportunity, perfect for entrepreneurs looking to enter the beauty industry. Currently 4 stations are rented, each stations rents for $225 per week.
- Type:
- Business Opportunities
- Sq.Ft.:
- n/a
- Status:
- Active
- Beds:
- n/a
- Baths:
- MLS#:
- OC24088686
ADDITIONAL INFORMATION
5 years nail spa for sale, please do not disturb the current tenant. Revenue about 50k/month, net 15k/month. 1139sqft, rent $3622 including NNN.
- Type:
- Manufactured/Mobile Home
- Sq.Ft.:
- 1,576
- Status:
- Active
- Beds:
- 3
- Year built:
- 2023
- Baths:
- 2.00
- MLS#:
- OC24070731
ADDITIONAL INFORMATION
Introducing a stunning 2023 brand new mobile home nestled in the esteemed Twin Oaks MHP, a five-star senior community in La Verne. Boasting a captivating porch and sprawling across 1,576 sq. ft., this residence offers three bedrooms and two baths. Step inside to discover a wealth of upgraded features, including a spacious open floor plan with 9-foot tall ceilings, elegant crown molding, and a chef-inspired kitchen complete with a full-size island and stainless steel appliances. Adorned with upgraded cabinets, the dining area is bathed in natural light pouring through expansive tall 80" windows. The luxurious master bath is a retreat in itself, featuring double sinks and a separate shower. Embrace the tranquil lifestyle with access to exceptional amenities and a vibrant community atmosphere. Experience retirement living at its finest with this mini-resort-like oasis. Welcome home to unparalleled comfort and serenity
$549,999
15 Yucca Court La Verne, CA 91750
- Type:
- Land
- Sq.Ft.:
- n/a
- Status:
- Active
- Beds:
- n/a
- Baths:
- MLS#:
- 240004792SD
- Subdivision:
- Out Of Area
ADDITIONAL INFORMATION
One of two lots being sold very secluded on a 2 acre lot at the end of a Cul-de-sac. This yet to be improved lot is ready for development, per the previously approved plans, this will be your own secluded oasis close to everything. Per La Verne Zoning, each parcel allows 3 dwellings per acre (PR3D). This lot would be able to have 6u total (9u with neighbor lot). If you are not familiar with La Verne, this lot is a quick 10 minute drive from the Pomona Fairplex and LA County Fairground, 2 lights from the 210 Freeway for quick commuting and 5 minutes to shopping, hiking, horse trails and all La Verne has to offer.
$549,999
16 Esperanza La Verne, CA 91750
- Type:
- Land
- Sq.Ft.:
- n/a
- Status:
- Active
- Beds:
- n/a
- Baths:
- MLS#:
- 240004790SD
- Subdivision:
- Out Of Area
ADDITIONAL INFORMATION
One of two lots being sold with incredible views of the city sitting above Esperanza drive. This yet to be improved lot is ready for development close to everything La Verne has to offer yet secluded enough on the top of a hill to enjoy sunsets passing over the Views of LA city in the distance, in peace. Per La Verne Zoning, this parcel allows 3 dwellings per acre (PR3D). Neighbor parcel buildable to 6u (9u total) per zoning. If you are not familiar with La Verne, this lot is a quick 10 minute drive from the Pomona Fairplex and LA County Fairground, 2 lights from the 210 Freeway for quick commuting and 5 minutes to shopping, hiking, horse trails and all La Verne has to offer.
ADDITIONAL INFORMATION
One of two lots being sold very secluded on a 2 acre lot at the end of a Cul-de-sac. This yet to be improved lot is ready for development, per the previously approved plans, this will be your own secluded oasis close to everything. Per La Verne Zoning, each parcel allows 3 dwellings per acre (PR3D). This lot would be able to have 6u total (9u with neighbor lot). If you are not familiar with La Verne, this lot is a quick 10 minute drive from the Pomona Fairplex and LA County Fairground, 2 lights from the 210 Freeway for quick commuting and 5 minutes to shopping, hiking, horse trails and all La Verne has to offer.
ADDITIONAL INFORMATION
One of two lots being sold with incredible views of the city sitting above Esperanza drive. This yet to be improved lot is ready for development close to everything La Verne has to offer yet secluded enough on the top of a hill to enjoy sunsets passing over the Views of LA city in the distance, in peace. Per La Verne Zoning, this parcel allows 3 dwellings per acre (PR3D). Neighbor parcel buildable to 6u (9u total) per zoning. If you are not familiar with La Verne, this lot is a quick 10 minute drive from the Pomona Fairplex and LA County Fairground, 2 lights from the 210 Freeway for quick commuting and 5 minutes to shopping, hiking, horse trails and all La Verne has to offer.
$2,300,000
4466 Briney Point Street La Verne, CA 91750
- Type:
- Single Family
- Sq.Ft.:
- 3,929
- Status:
- Active
- Beds:
- 5
- Lot size:
- 1.42 Acres
- Year built:
- 1976
- Baths:
- 4.00
- MLS#:
- CV24013630
ADDITIONAL INFORMATION
This stunning Tuscan / Spanish Style home is a rare find in Live Oak Canyon with specular views of the city lights and canyon from the large over sized windows that wrap the living and dining rooms. The home sits atop a long private gated driveway with incredible views from the moment you enter the gates. The Main Level offers: An incredible oversized door entrance to foyer with incredible flooring and specular views. Bedroom with full bath that were recently remodeled it also has its own entrance -this room can be used as guest/in-laws quarters. In addition the main level has an office that can be used as the 6th bedroom with 1/2 bath and its own double door entrance. A beautiful family room with oversized fireplace, Formal dining room off the family room with incredible views from the oversized windows and wrap around balcony. A beautiful fully remodeled kitchen with all new appliances, lots of cabinet space and a large window overlooking the canyon. A separate dining area off the kitchen with direct access to balcony, decking and BBQ area. Separate oversized stepdown living room with beamed ceilings and so much more on this main level. Second Level: Offers a grand primary bedroom with beamed ceilings and balcony with stunning views, its own full bathroom with two separate sinks, separate shower and soaking tub with chandelier and fireplace, walk in closet. The additional three upstairs bedrooms all have their own private balconies and ample closet space. The second level also has an additional full bathroom in the hallway. This is an incredible home and has so much more to mention, the flooring throughout the home is incredible. Recently painted interior and exterior cost $30K not to mention all the brickwork and tile work outside . You must see this home to appreciate all it has to offer, its incredible.
- Type:
- Manufactured/Mobile Home
- Sq.Ft.:
- 1,100
- Status:
- Active
- Beds:
- 2
- Year built:
- 1968
- Baths:
- 2.00
- MLS#:
- CV23222331
ADDITIONAL INFORMATION
2 bedrooms, 2 bath mobile home located in La Verne. Side patio and back yard for entertaining. car port for two vehicles
$899,990
Broken Spur Road La Verne, CA 91750
- Type:
- Land
- Sq.Ft.:
- n/a
- Status:
- Active
- Beds:
- n/a
- Lot size:
- 8.3 Acres
- Baths:
- MLS#:
- CRCV23218609
ADDITIONAL INFORMATION
*LAND to BUILD CUSTOM HOME in EXCLUSIVE GATED COMMUNITY*360-Degree Views!*Large 8.3-acre lot overlooking gorgeous views of the foothills and city lights!*Set atop the hillside in North La Verne within the gated community of Saddleback Crest Estates, this lot is ready for you to build your dream home* Other custom homes are being built in this gated community*The pad is ready to construct with approximately 29,000 sqft grading (PAD), retaining wall, 400 foot well is in place, drain inlet, drain and re-ditch completed and in place* Custom plans for a 6700 sqft home are available!
$825,000
Briney Point Road La Verne, CA 91750
- Type:
- Land
- Sq.Ft.:
- n/a
- Status:
- Active
- Beds:
- n/a
- Lot size:
- 5.01 Acres
- Baths:
- MLS#:
- CROC23126238
ADDITIONAL INFORMATION
**Click on 360 icon above for virtual tour of the site** Unparalleled Opportunity: 5-Acre Property with approximately 1.25 Acres for Development, Perched on a Picturesque Vista Overlooking Los Angeles County in La Verne, California! Welcome to an extraordinary opportunity to own a remarkable 5-acre property in the coveted city of La Verne, California. This stunning parcel presents approximately 1.25 acres of prime land ready for your development vision, all while offering breathtaking views that stretch across the landscape of Los Angeles and San Bernardino counties. First development site is approximately an acre of graded land on plateau of the property and is ready for a spectacular estate. The second site is located at the bottom of the property and is approximately .25 acres, perfectly suitable for in-laws unit, horse stable, vehicle parking etc... Potential to sub-divide. Buyer to conduct its own due diligence
$380,000
Briney Point Road La Verne, CA 91750
- Type:
- Land
- Sq.Ft.:
- n/a
- Status:
- Active
- Beds:
- n/a
- Lot size:
- 1.1 Acres
- Baths:
- MLS#:
- IV19276526
ADDITIONAL INFORMATION
1 acre parcel, mostly square, with slight slope with panoramic view of the Inland Empire. The lot is located in a 20+ residential rustic community with lots trees, bushes, etc. all utilities near site but no sewer and minimum development of 1,000 SF. The property has easy access to 210 Fwy and cities of Glendora, La Verne, Claramont, etc. Near the Montclair plaza, Ontario airport and the San Bernardino recreational areas of Mt Baldy, Big Bear, Arrowhead and Palm Springs. Must see to appreciate location! Th property lies adjacent (on the north side of) of 4466 Briney Point Road!
$450,000
Broken Spur Road La Verne, CA 91750
- Type:
- Land
- Sq.Ft.:
- n/a
- Status:
- Active
- Beds:
- n/a
- Lot size:
- 5.45 Acres
- Baths:
- MLS#:
- CRIV19122435
ADDITIONAL INFORMATION
Fantastic Panoramic View as far as the eye can see. Located in the desirable foothills of North La Verne. A private gated community with a private road which takes you to the 5.45 acres where your dream home is waiting to be build. Surrounded by multi-million dollar estates, tranquility and privacy. You must see it to believe how spectacular it is.
$450,000
Broken Spur Road La Verne, CA 91750
- Type:
- Land
- Sq.Ft.:
- n/a
- Status:
- Active
- Beds:
- n/a
- Lot size:
- 5.45 Acres
- Baths:
- MLS#:
- IV19122435
ADDITIONAL INFORMATION
Fantastic Panoramic View as far as the eye can see. Located in the desirable foothills of North La Verne. A private gated community with a private road which takes you to the 5.45 acres where your dream home is waiting to be build. Surrounded by multi-million dollar estates, tranquility and privacy. You must see it to believe how spectacular it is.


La Verne Real Estate
The median home value in La Verne, CA is $833,600. This is higher than the county median home value of $796,100. The national median home value is $338,100. The average price of homes sold in La Verne, CA is $833,600. Approximately 67.77% of La Verne homes are owned, compared to 28.81% rented, while 3.43% are vacant. La Verne real estate listings include condos, townhomes, and single family homes for sale. Commercial properties are also available. If you see a property you’re interested in, contact a La Verne real estate agent to arrange a tour today!
La Verne, California 91750 has a population of 31,423. La Verne 91750 is less family-centric than the surrounding county with 26.11% of the households containing married families with children. The county average for households married with children is 30.99%.
The median household income in La Verne, California 91750 is $95,957. The median household income for the surrounding county is $76,367 compared to the national median of $69,021. The median age of people living in La Verne 91750 is 46 years.
La Verne Weather
The average high temperature in July is 91.3 degrees, with an average low temperature in January of 42.4 degrees. The average rainfall is approximately 19.2 inches per year, with 0 inches of snow per year.
