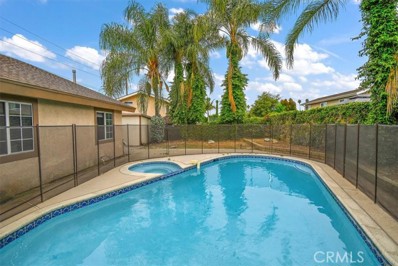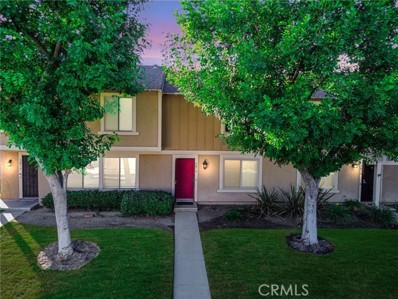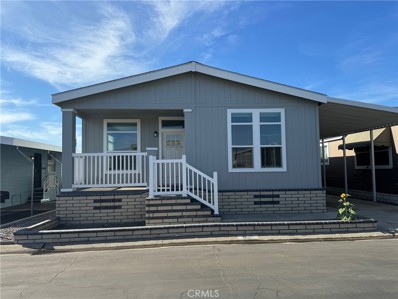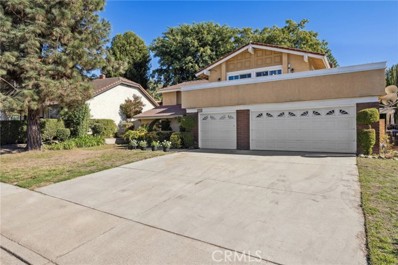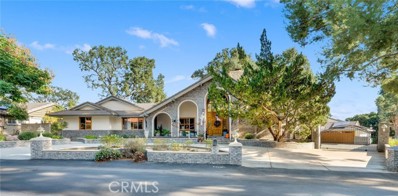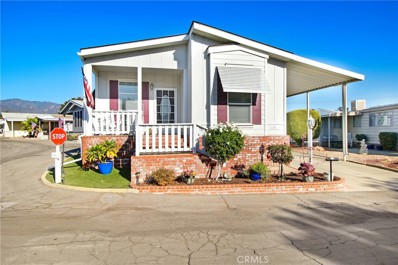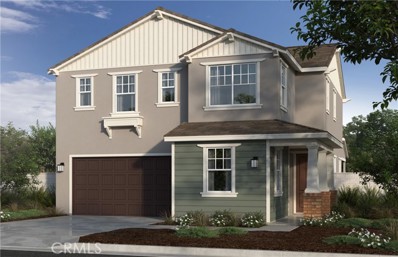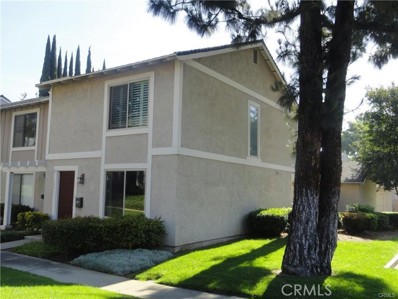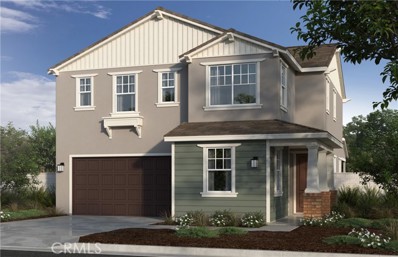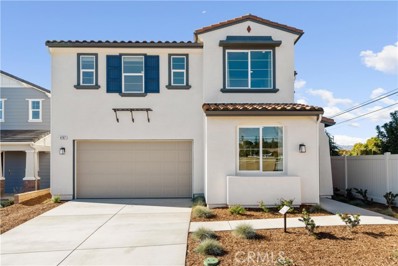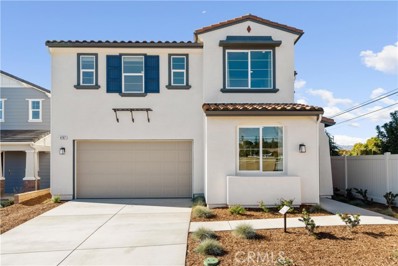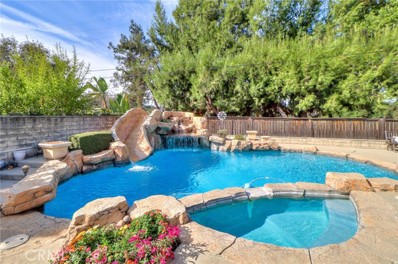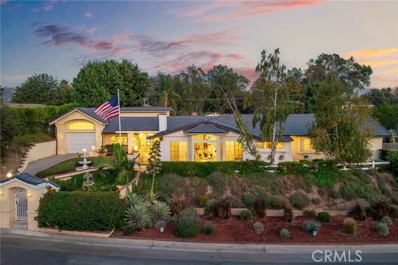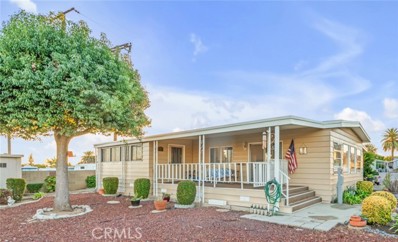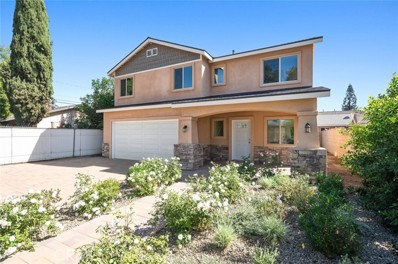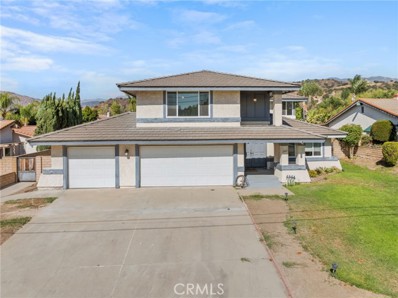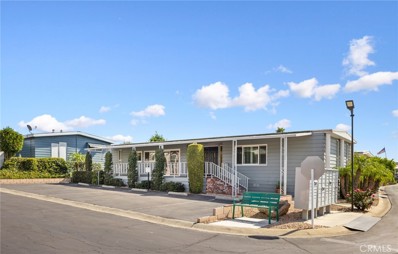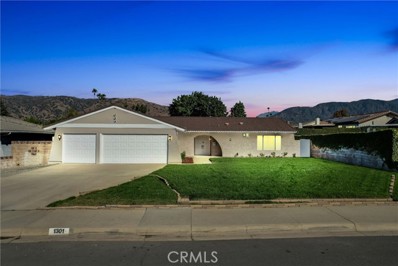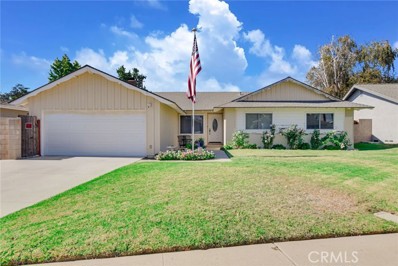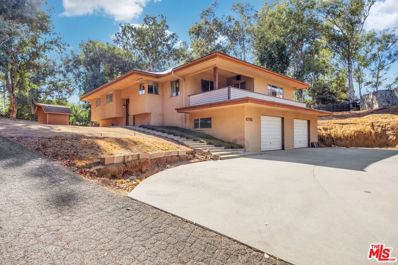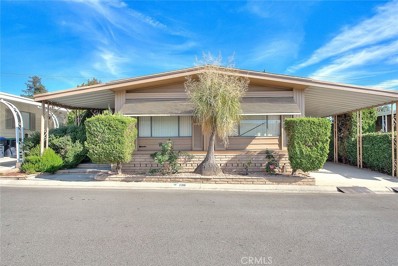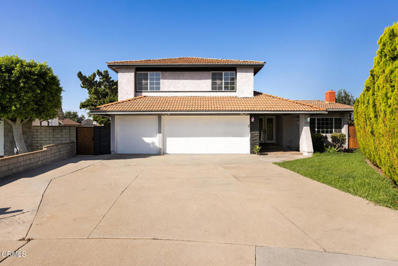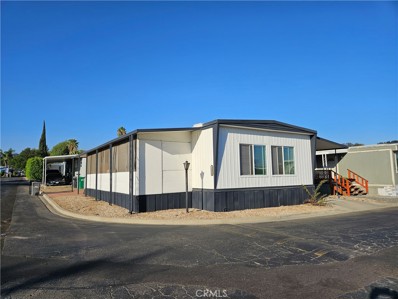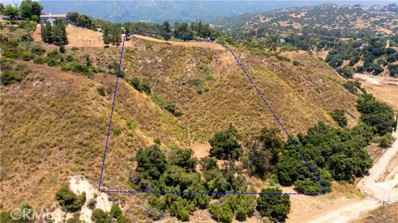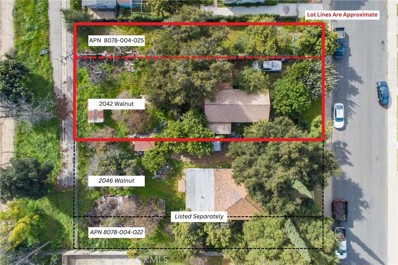La Verne CA Homes for Rent
The median home value in La Verne, CA is $875,000.
This is
higher than
the county median home value of $796,100.
The national median home value is $338,100.
The average price of homes sold in La Verne, CA is $875,000.
Approximately 67.77% of La Verne homes are owned,
compared to 28.81% rented, while
3.43% are vacant.
La Verne real estate listings include condos, townhomes, and single family homes for sale.
Commercial properties are also available.
If you see a property you’re interested in, contact a La Verne real estate agent to arrange a tour today!
- Type:
- Single Family
- Sq.Ft.:
- 1,634
- Status:
- NEW LISTING
- Beds:
- 3
- Lot size:
- 0.22 Acres
- Year built:
- 1976
- Baths:
- 2.00
- MLS#:
- CRCV24234008
ADDITIONAL INFORMATION
Welcome to 1087 Base Line Rd, a charming home nestled in the picturesque community of La Verne, CA. This delightful residence offers a harmonious blend of comfort and style, making it an ideal sanctuary for families and individuals alike. The home features three spacious bedrooms and two beautifully designed bathrooms, providing ample space for relaxation and everyday living. The living room is bright and inviting, with large windows that allow natural light to fill the space, creating a warm and welcoming atmosphere. The kitchen is a chef's delight, equipped with modern appliances, plenty of counter space, and a cozy dining area perfect for enjoying meals with family and friends. The exterior of the home is just as impressive, with a well-maintained front yard that enhances its curb appeal. The backyard is a private oasis, offering a serene setting for outdoor activities, gardening, or simply unwinding after a long day. The property also includes a three-car garage, providing secure parking and additional storage space. Central air conditioning ensures comfort throughout the year, making this home a haven in every season. Conveniently located, 1087 Base Line Rd is close to excellent schools, beautiful parks, shopping centers, and major highways, ensuring easy access to all that
- Type:
- Townhouse
- Sq.Ft.:
- 1,120
- Status:
- NEW LISTING
- Beds:
- 3
- Lot size:
- 0.03 Acres
- Year built:
- 1975
- Baths:
- 2.00
- MLS#:
- CV24234482
ADDITIONAL INFORMATION
Stunning 3-Bedroom Condo in the Desirable La Verne Bradford Place Community. Welcome to this absolutely gorgeous, move-in ready condo in the heart of the sought-after La Verne Bradford Place Community! As you step inside, you’ll be immediately impressed by the open-concept floor plan, which effortlessly connects the spacious living, dining, and kitchen areas. This versatile layout is perfect for both everyday living and entertaining guests. A sliding glass door leads you to a large, private patio, an ideal space for family gatherings or simply relaxing outdoors. Upstairs, you’ll find three generously sized bedrooms, along with a full bathroom. This home has been thoughtfully updated with newer vinyl plank flooring an updated kitchen. Additional features include a two-car garage, newer windows, and much more. Enjoy the serene surroundings with easy access to greenbelts and a community pool just around the corner. Conveniently located within walking distance to shopping, dining, and entertainment, this home is also within the award-winning Bonita Unified School District. Whether you’re hosting a gathering or unwinding after a long day, this condo is truly a must-see.
- Type:
- Manufactured/Mobile Home
- Sq.Ft.:
- 1,540
- Status:
- NEW LISTING
- Beds:
- 2
- Year built:
- 2024
- Baths:
- 2.00
- MLS#:
- OC24234025
ADDITIONAL INFORMATION
This is a Remarkable find located in a Delightful Pet friendly Family park. The park has a Huge Clubhouse. There is also a Wonderful Recreational Facility. The park also has a Gorgeous outdoor Lounge area with a Marvelous pool with several Seating areas. This Stunning brand New home has a Magnificent Modern Aesthetic. The home has a Splendid Open concept floor plan with a Spacious living room and Dazzling Kitchen that is Perfect for entertaining. The Sizeable Bedrooms and Walk-in Closets create a Cozy Atmosphere.
$1,249,998
4766 Coronado Lane La Verne, CA 91750
Open House:
Saturday, 11/16 1:00-4:00PM
- Type:
- Single Family
- Sq.Ft.:
- 2,905
- Status:
- NEW LISTING
- Beds:
- 5
- Lot size:
- 0.23 Acres
- Year built:
- 1980
- Baths:
- 3.00
- MLS#:
- CV24228630
ADDITIONAL INFORMATION
Exquisite North La Verne Five-Bedroom Pool Home! Nestled in one of North La Verne's most sought-after neighborhoods, this spacious five-bedroom, three-bath home boasts modern upgrades and a host of amenities designed for both comfort and style. Recently remodeled, the kitchen showcases ample cabinetry, generous counter space, and brand-new stainless steel appliances, including a stove, microwave, and dishwasher. Throughout the home, freshly painted walls and beautiful wood flooring in the living, dining, and family rooms create a warm and welcoming atmosphere. The open floor plan allows the kitchen to flow seamlessly into the family room and backyard, ideal for entertaining. Speaking of entertaining, the backyard oasis, complete with a sparkling pool and spa, is perfect for summer gatherings or relaxing weekends. Upstairs, four spacious bedrooms and a versatile bonus room provide plenty of space, with the bonus room easily adaptable as a fifth bedroom. Both the primary suite and bonus room feature private balconies, offering a serene setting for morning coffee or an evening glass of wine, surrounded by scenic foothill views. Located just minutes from the University of La Verne, the Claremont Colleges, and vibrant downtown areas, this property combines luxury and convenience in a prime location. Don’t miss the chance to call this incredible home yours—schedule a visit today!
$3,200,000
1146 Sandhurst Lane La Verne, CA 91750
Open House:
Saturday, 11/16 11:00-3:00PM
- Type:
- Single Family
- Sq.Ft.:
- 8,282
- Status:
- NEW LISTING
- Beds:
- 6
- Lot size:
- 0.64 Acres
- Year built:
- 1964
- Baths:
- 5.00
- MLS#:
- CV24228212
ADDITIONAL INFORMATION
Exquisite La Verne Estate in Prestigious Mountain Springs Gated Community! Step into elegance with this stunning contemporary home, same owners for 50 years! Located in the exclusive Mountain Springs Estates of La Verne, California, this sprawling residence offers an impressive 8,282 square feet of luxurious living space on a generous 27,783 square foot lot. The main floor's open-concept design includes a chef’s kitchen complete with a large center island, extensive cabinetry, a pantry, dual sinks with disposals, a dishwasher, and double ovens—everything you need for culinary creativity and entertaining ease. Just 11 steps down, the expansive 2,430-square-foot recreation room offers a cozy fireplace, a wet bar with wine dispenser, refrigerator, and a dedicated wine cellar. Floor-to-ceiling windows frame the backyard oasis, with views of the serene pool, spa, and lush landscaping, featuring mature oak trees, a rose garden, and a charming creek. The home provides 6 spacious bedrooms and 2 additional rooms currently used as offices, giving you the option for up to 8 bedrooms—perfect for hosting guests or accommodating multi-generational living. The primary suite boasts two walk-in closets and a luxurious bathroom with a jetted tub, a separate traditional shower, stand alone steam shower, and dual vanities for the ultimate in relaxation. Additional amenities include a spacious private laundry room, 3 cozy fireplaces, and multiple access points throughout the home. Outside, the recently replaced concrete circular driveway offers abundant parking for family and friends, with potential space for RV parking. For the car enthusiast the 36'x70'- 2520 SF +- garage with attic storage and 1/2 Ba will be a nice home to park your vehicles! Nestled in an ideal location near the 210-corridor, you'll have easy access to golf, hiking and biking trails, shopping, dining, and award-winning schools, along with near-by University of La Verne and The Claremont Colleges. This impeccably maintained home, a venue for elegant gatherings and memorable weddings, invites your personal touches to make it uniquely yours!
- Type:
- Manufactured/Mobile Home
- Sq.Ft.:
- 1,355
- Status:
- Active
- Beds:
- 2
- Year built:
- 2007
- Baths:
- 2.00
- MLS#:
- CV24228152
ADDITIONAL INFORMATION
Excellent corner lot location in the highly desirable FOUNTAINS MOBILE HOME PARK in the heart of La Verne, senior park 55+. Coveted location across from the Club House. This turnkey 2007 built 2 bedroom 2 bathroom home offers 1355 square feet of living space. Wonderful curb appeal and exterior with brick frontage, decorative shutters, and a front porch for sitting outdoors. The interior gets lots of light! An open layout living room and dining room off the kitchen offer comfortable living space. The spacious kitchen has counter seating at one end and lots of cabinets. The large primary bedroom suite features a walk in closet and private bathroom, including a soaking tub and separate walk in shower. Additional bedroom with a full bathroom across the hallway from it with a shower in tub. Indoor laundry room with a convenient door and screened door with steps to the carport. Covered parking for 2 cars. Shed in the yard to store belongings. Community amenities include a gorgeous pool for lounging or a refreshing swim, an indoor spa, and gym/exercise room. Enjoy meeting friends for shuffleboard, bingo and other games at the Clubhouse. On site park manager, laundry room and RV storage area. This is one of the most desirable parks in La Verne, perfect for your next home!
$1,250,990
2841 Sapphire Road La Verne, CA 91750
- Type:
- Single Family
- Sq.Ft.:
- 2,379
- Status:
- Active
- Beds:
- 4
- Lot size:
- 0.1 Acres
- Year built:
- 2024
- Baths:
- 4.00
- MLS#:
- SR24226133
ADDITIONAL INFORMATION
Stunning brand-new construction awaits in this energy-efficient, 2-story single-family home boasting impeccable curb appeal, 2-car garage complements the 4 bedrooms and 3 bathrooms, featuring luxury vinyl floors and an open floor plan. The large great room leads to a gourmet kitchen with a massive center island, under cabinet lighting, plus luxury appliances grace the kitchen. All bedrooms are found upstairs with a loft and convenient laundry room. The primary suite is a sanctuary, showcasing a dual sink vanity, separate tub and separate shower, and a generous walk-in closet. Additionally, you will love the prewiring for flat-screen TVs and home electric vehicle charging station! This home is nestled in a great community near La Verne Towne Center, major roads and freeways, top-rated schools, universities, and an array of entertainment centers and parks.
- Type:
- Townhouse
- Sq.Ft.:
- 1,159
- Status:
- Active
- Beds:
- 3
- Lot size:
- 0.03 Acres
- Year built:
- 1977
- Baths:
- 2.00
- MLS#:
- CV24226042
ADDITIONAL INFORMATION
Welcome to 1651 Heather Drive in La Verne! This beautiful townhome features 3 bedrooms & 2 bathrooms with a 2-car detached garage. This lovely home has laminate flooring, recessed lighting, central air and heat, a community pool & double pane windows.
$1,250,990
2841 Sapphire Road La Verne, CA 91750
- Type:
- Single Family
- Sq.Ft.:
- 2,379
- Status:
- Active
- Beds:
- 4
- Lot size:
- 0.1 Acres
- Year built:
- 2024
- Baths:
- 4.00
- MLS#:
- CRSR24226133
ADDITIONAL INFORMATION
Stunning brand-new construction awaits in this energy-efficient, 2-story single-family home boasting impeccable curb appeal, 2-car garage complements the 4 bedrooms and 3 bathrooms, featuring luxury vinyl floors and an open floor plan. The large great room leads to a gourmet kitchen with a massive center island, under cabinet lighting, plus luxury appliances grace the kitchen. All bedrooms are found upstairs with a loft and convenient laundry room. The primary suite is a sanctuary, showcasing a dual sink vanity, separate tub and separate shower, and a generous walk-in closet. Additionally, you will love the prewiring for flat-screen TVs and home electric vehicle charging station! This home is nestled in a great community near La Verne Towne Center, major roads and freeways, top-rated schools, universities, and an array of entertainment centers and parks.
$1,274,990
4160 Wildflower Way La Verne, CA 91750
- Type:
- Single Family
- Sq.Ft.:
- 2,379
- Status:
- Active
- Beds:
- 3
- Lot size:
- 0.1 Acres
- Year built:
- 2024
- Baths:
- 3.00
- MLS#:
- CRSR24225942
ADDITIONAL INFORMATION
Stunning brand-new construction awaits in this energy-efficient, 2-story single-family home boasting impeccable curb appeal, lush landscaping, and a covered patio. A 2-car garage complements the 3 bedrooms and 2.5 bathrooms, featuring luxury vinyl floors throughout the open floorplan. The large great room leads to a gourmet kitchen with a massive center island, under cabinet lighting, plus luxury appliances grace the kitchen. All bedrooms are found upstairs with a loft and convenient laundry room. The primary suite is a sanctuary, showcasing a dual sink vanity, separate tub and separate shower, and a generous walk-in closet. Additionally, you will love the prewiring for flat-screen TVs and home electric vehicle charging station! This home is nestled in a great community near La Verne Towne Center, major roads and freeways, top-rated schools, universities, and an array of entertainment centers and parks.
$1,274,990
4160 Wildflower Way La Verne, CA 91750
- Type:
- Single Family
- Sq.Ft.:
- 2,379
- Status:
- Active
- Beds:
- 3
- Lot size:
- 0.1 Acres
- Year built:
- 2024
- Baths:
- 3.00
- MLS#:
- SR24225942
ADDITIONAL INFORMATION
Stunning brand-new construction awaits in this energy-efficient, 2-story single-family home boasting impeccable curb appeal, lush landscaping, and a covered patio. A 2-car garage complements the 3 bedrooms and 2.5 bathrooms, featuring luxury vinyl floors throughout the open floorplan. The large great room leads to a gourmet kitchen with a massive center island, under cabinet lighting, plus luxury appliances grace the kitchen. All bedrooms are found upstairs with a loft and convenient laundry room. The primary suite is a sanctuary, showcasing a dual sink vanity, separate tub and separate shower, and a generous walk-in closet. Additionally, you will love the prewiring for flat-screen TVs and home electric vehicle charging station! This home is nestled in a great community near La Verne Towne Center, major roads and freeways, top-rated schools, universities, and an array of entertainment centers and parks.
- Type:
- Single Family
- Sq.Ft.:
- 1,460
- Status:
- Active
- Beds:
- 3
- Lot size:
- 0.2 Acres
- Year built:
- 1975
- Baths:
- 2.00
- MLS#:
- CV24224650
ADDITIONAL INFORMATION
SPECTACULAR NORTH LA VERNE POOL HOME IS AN ENTERTAINER’S DREAM! This single story 3 bed, 2 bath stunner features a resort style pool and spa with rock features, a cascading waterfall, grotto, and slide! The remodeled kitchen boasts granite countertops and stainless steel appliances, and opens to the formal dining area and a den. Updated hard surface flooring shines throughout all the common areas. The spacious living room has a magnificent fireplace. Exterior features also include a meticulously landscaped yard, built in gas fire pit, RV parking with 50 Amp electrical and sewage dump, boat parking, and a three-car garage! A backyard gate opens directly to Los Encinos Park, an expansive luscious greenbelt ideal for peaceful scenic walks, sports and playground fun for the kids! The primary bedroom contains two closets including a walk-in, and a newly renovated en-suite master bathroom! Two additional bedrooms are clean and well maintained, and there is another beautiful bathroom that has been remodeled with a modern, stylish design. This home shows true pride of ownership, with countless upgrades including newer windows, electrical, and AC/ Heater, just to name a few. Located in the award-winning Bonita Unified School District within the highly desirable Oak Mesa Elementary School jurisdiction, the property also has views of the foothills and a peek-a-boo mountain view. Solar panels are leased, but paid net of energy production which cut the monthly electrical cost in half! Don't delay, schedule a showing today!
$1,680,000
242 Summit Road La Verne, CA 91750
- Type:
- Single Family
- Sq.Ft.:
- 4,200
- Status:
- Active
- Beds:
- 4
- Lot size:
- 0.38 Acres
- Year built:
- 1969
- Baths:
- 3.00
- MLS#:
- CV24222489
ADDITIONAL INFORMATION
Sprawling single story home situated on an elevated lot with a gated driveway. A manicured front yard with steps leads to a beautiful herringbone brick courtyard and the front entry door. The front door opens to a tiled foyer and to an spacious living room with open beam vaulted ceilings, picture windows overlooking the front yard, a fireplace with river rock surround, and an adjacent formal dining room just steps from the kitchen. The remodeled kitchen is oversized and offers rich wood cabinetry, top-of-the-line stainless appliances including double ovens, dual warming drawers, two refrigerators, and dishwasher drawers. The large center prep island with butcher block counters and a sink centers the kitchen's cooking area and is lit with pendant lighting. A peninsula also open to the kitchen, offers countertop seating and backs up to the large breakfast nook offering a custom fireplace, built-ins, and exposed beam ceilings. Step into the family room featuring tiled flooring, a full wall with a built-in media center, recessed lighting, surround sound, and windows overlooking the front yard. A show stopping custom built bar features plenty of seating, beautiful craftsmanship, a coffered ceiling with copper inlay, a refrigerator, glass shelving and an adjacent pool table with a hanging pool table light. The primary bedroom down the hall offers a fireplace, built-ins, a retreat with a built-in media center, vaulted ceilings, and French doors to the backyard. The ensuite primary bathroom offers a sink with plenty of countertops and storage space plus a shower/tub. There are three additional bedrooms downstairs, one with a built-in wet bar and patio, and one with an ensuite bathroom perfect for an in-law living quarters set up. Upstairs there is an open studio like room with an enclosed patio offering nice views. The attached tandem garage could hold up to four cars and there is a workshop adjacent. The backyard features artificial turf, two covered patios, a koi pond, a fire pit, and two additional structures. The barn offers a workshop area, a room used as a second entertainment room, and a chicken coop. The chicken coop extends to an outdoor area as well and the barn backs up and opens to the bridal path directly behind the property. The second detached structure is a redwood cabin, cozy inside but has a small room and a sitting room with a fireplace. The Boral concrete tile roof and PEX plumbing were recently installed and are still under warranty. Zoned A1
Open House:
Saturday, 11/16 1:00-3:00PM
- Type:
- Manufactured/Mobile Home
- Sq.Ft.:
- n/a
- Status:
- Active
- Beds:
- 2
- Lot size:
- 6.68 Acres
- Year built:
- 1966
- Baths:
- 2.00
- MLS#:
- CV24229133
ADDITIONAL INFORMATION
Welcome to 3530 Damien Ave, Unit 13—a charming and lovingly maintained mobile home in the peaceful 55+ community of La Verne, California. This delightful residence spans 1,160 square feet (estimated) and offers 2 bedrooms, 2 bathrooms, and a bonus room, creating a cozy yet spacious haven ideal for relaxed living. As you step inside, you’re greeted by a bright and inviting living area, drenched in natural light, where you can unwind or entertain guests with ease. The dining area flows seamlessly into a quaint, fully-equipped kitchen with ample cabinetry and appliances included, making meal prep a joy in this well-designed space. The primary bedroom is a tranquil retreat, complete with generous closet space and an updated en-suite private bathroom featuring a walk-in shower. The second bedroom offers versatility as a guest room, home office, or hobby/den space, while a second fully updated bathroom adds extra convenience for residents and visitors alike. This home has been thoughtfully upgraded with new central heating and air conditioning, ensuring comfort year-round. Step outside to a private and expansive covered patio/porch, the perfect spot for outdoor dining or simply soaking up the Southern California sunshine and expeinceing the foothill views. The home also features a carport and backyard area, offering extra outdoor space and parking, with guest parking just steps away near the community pool. With a low-maintenance yard, you’ll have more time to enjoy the community’s wonderful amenities, including a clubhouse, swimming pool, and beautifully landscaped common areas. Conveniently located in the heart of La Verne, this property provides easy access to shopping, dining, and recreational opportunities. With its prime location, welcoming ambiance, and vibrant community, 3530 Damien Ave, Unit 13, is the perfect place to call home. Don’t miss your chance to experience comfortable, convenient living in this delightful senior community. Contact us today to schedule a viewing—come fall in love with this charming home, and make us an offer we can’t refuse!
$949,800
1920 C Street La Verne, CA 91750
- Type:
- Single Family
- Sq.Ft.:
- 2,000
- Status:
- Active
- Beds:
- 4
- Lot size:
- 0.09 Acres
- Year built:
- 2024
- Baths:
- 3.00
- MLS#:
- DW24217053
ADDITIONAL INFORMATION
Welcome home!!! This beautifully newly built 4-bedroom, 3-bath home in the beautiful City of La Verne is perfectly situated just 1.2 miles near the Metrolink San Bernardino Line and 0.3 miles away from El Monte Station-Montclair. The spacious kitchen features a plethora of cabinets with quartz countertops and opens seamlessly to the family room making it perfect for entertaining. Located near the University of La Verne, La Verne Town Centre, Vons, and The Commons, this home is at the heart of convenience. Drought tolerant landscaping! Enjoy the benefits of an excellent school district with a 92.4 rating, along with easy access to hospitals, schools, shops, and more. Nearby parks include Kuns Park, La Verne Recreation Park and Lincoln Mini Park. With a two-car attached garage, this property combines modern living with a prime location. Don’t miss out on this exceptional opportunity!
$1,279,900
2441 Bowdoin Street La Verne, CA 91750
Open House:
Saturday, 11/16 11:00-2:00PM
- Type:
- Single Family
- Sq.Ft.:
- 2,631
- Status:
- Active
- Beds:
- 5
- Lot size:
- 0.26 Acres
- Year built:
- 1979
- Baths:
- 4.00
- MLS#:
- SR24211769
ADDITIONAL INFORMATION
Stunning two-story pool home with a brand new ADU on a spacious lot! The main home features 4 bedrooms, 2.5 bathrooms and 2,167 sq. ft. of living space, all situated on an expansive 11,437 sq. ft. lot. In addition, the property includes a newly built, fully permitted 1-bedroom, 1-bathroom ADU spanning 464 sq. ft., perfect for guests, extended family or potential rental income. Step through the double-door entry into a light-filled, open layout with laminate flooring, a tiled entryway, and smooth ceilings. The first floor offers a spacious living room, dining area, updated kitchen with a breakfast bar and a family room with a charming brick fireplace. A convenient powder room and laundry room complete the downstairs area. Upstairs, you’ll find all four bedrooms, including the primary suite, which boasts two closets and a updated en-suite bathroom with dual sinks. The additional bedrooms are generously sized and well-appointed. The ADU features a full kitchen, laundry area, living room, separate bedroom and bathroom with a walk-in shower. The ADU is also equipped with quartz countertops, stainless steel appliances and two mini-split heating and air conditioners. The backyard is a true oasis, featuring a sizeable pool with pebble finish and slate coping, perfect for taking in the breathtaking mountain views. The outdoor space offers endless possibilities for dining, relaxation, gardening and is surrounded by fruit trees including tangerine, apricot, pineapple guava, nectarine, pear and apple. Additional amenities include central air and heating for year-round comfort, a 3-car garage with direct house access, an automatic door opener, a concrete driveway, and secure perimeter walls. This home is centrally located near major transportation, the scenic Marshall Canyon trailhead, the vibrant shops and restaurants of Old Town La Verne and within the Bonita Unified School District. Don't miss the opportunity to make this amazing property your new home!
- Type:
- Manufactured/Mobile Home
- Sq.Ft.:
- 1,536
- Status:
- Active
- Beds:
- 2
- Year built:
- 1972
- Baths:
- 2.00
- MLS#:
- AR24220597
ADDITIONAL INFORMATION
Welcome to this perfectly situated home located in the sought-after 55+ community of Foothill Terrace in La Verne. This beautiful end-unit offers breathtaking views of the San Gabriel Mountains, perfect for those looking to enjoy serene surroundings with modern comforts. As you enter through double entry doors, you're greeted by an open floorplan filled with natural light. The inviting seating area includes custom built-ins, leading into a spacious family room with elegant plantation shutters. The kitchen is a chef's dream, featuring granite countertops, a breakfast bar, custom cedar plank ceiling and backsplash, recessed lighting, and plantation shutters. Adjacent to the kitchen is a generous dining area with sliding doors that open to an expansive covered porch, ideal for soaking in the mountain views or stepping down into a private outdoor dining space. The primary suite is a spacious retreat with two closets, a vanity seating area, and a luxurious en-suite bathroom complete with double sinks and a large soaking tub. The guest bedroom also boasts two closets, a built-in desk and bookshelves, while the guest bathroom offers granite countertops and a walk-in shower. Additional highlights include new interior paint, carpet, and lighting, as well as a convenient laundry room with ample storage. Outside, a full-length carport provides plenty of parking, along with an additional storage shed. This wonderful home is part of a vibrant community that offers a clubhouse with a pool and spa. Located close to shopping, dining, and more, this property combines the best of modern living with a welcoming community atmosphere.
$1,065,000
1301 Oak Ridge Drive La Verne, CA 91750
- Type:
- Single Family
- Sq.Ft.:
- 1,520
- Status:
- Active
- Beds:
- 3
- Lot size:
- 0.24 Acres
- Year built:
- 1968
- Baths:
- 2.00
- MLS#:
- WS24217697
ADDITIONAL INFORMATION
Welcome to a beautiful and lovely remodeled ranch style home in a highly sought-after Bonita Unified Schools district, nestled in the beautiful community of North La Verne. This home has many upgrades including both exterior and interior. The large front yard features beautiful lush green lawn and blooming flowers. The clean and easy on the eyes exterior fresh paint color accent with white trims and doors creates a warm welcome to the home. Greeted by a freshly paint double doors opening to the elegant entryway. Steps from the entry way is a spacious living room with the large window facing a big backyard, and a brick gas fireplace for those cold winter days/nights. Adjacent to the entryway is a roomy the family room, and a newly remodeled kitchen with new painted cabinets, countertops, stainless steel double sinks, dishwasher, double ovens, and tile backsplash. The formal dining room with modern light fixtures and sliding door has accessed to the open patio and the large backyard. The interior of the home is freshly painted with a light and welcoming paint color scheme that can match with any color furniture and decoration. There are recessed lighting and maple color luxury vinyl plank flooring throughout. Two roomy bedrooms have large windows facing the backyard. The master bedroom has an oversize window facing the front yard. All bedrooms have sliding closets doors with mirrors. Both master and guest bathrooms feature quartz countertops, white shakers cabinets, light vanities mirrors, and tile flooring. The home also has motion detection security lightings in front, back and side yards. A very large backyard has potential for room addition, expanded patio, build-in barbeque area, new pool and/or spa. Three-car attached garage with laundry area and 2 garage door openers. The house has many upgrades including central heat and air, copper plumbing, and all described above. This home is also in close proximity to Oak Mesa School, parks, gyms, markets, churches, theatres and restaurants. Property is to be sold in AS IS condition. Listing agent is owner of the property.
$874,900
2815 Marco Court La Verne, CA 91750
- Type:
- Single Family
- Sq.Ft.:
- 1,528
- Status:
- Active
- Beds:
- 4
- Lot size:
- 0.17 Acres
- Year built:
- 1963
- Baths:
- 2.00
- MLS#:
- CV24218787
ADDITIONAL INFORMATION
BEAUTIFULLY UPDATED SINGLE-STORY LA VERNE HOME WITH PAID SOLAR! Nestled in a peaceful cul-de-sac, this charming home boasts fantastic curb appeal, which will be further enhanced by a fresh coat of exterior paint (Work started as shown in these pictures) just in time for the open house this Saturday. The property features a lush St. Augustine lawn, an inviting front porch, and well-maintained landscaping. Inside, the open-concept floor plan welcomes you with a spacious living room, highlighted by carpet flooring, a cozy brick fireplace, recessed lighting, and a large picture window that floods the space with natural light. The expansive family room is large and open, perfect for the upcoming holidays, and flows seamlessly into the updated kitchen with classic white cabinetry, sleek granite countertops, stainless steel appliances, and direct access to the backyard. A new dishwasher will also be installed to replace the current one. The primary bedroom serves as a peaceful retreat with carpet flooring, dual closets, and a private ensuite bathroom featuring a custom-tiled shower and granite vanity. Three additional bedrooms offer carpet, ceiling fans, and ample closet space, while the hall bathroom is upgraded with a vanity featuring glass-front cabinets and stylish tile flooring. Significant upgrades between 2020 and 2022 include new copper/Pex plumbing, a tankless water heater, updated electrical wiring and panel, and the completion of the Earthquake Brace and Bolt retrofit for added safety. The backyard is perfect for relaxation and entertaining, with a covered patio, lush lawn, garden area, and a gated dog run with alley access. Additional highlights include a two-car attached garage and a prime location near top-rated schools, shopping, dining, and easy freeway access. Move-in ready with modern updates, this home is the perfect place to make lasting memories.
$1,168,000
4761 Live Oak Canyon Road La Verne, CA 91750
- Type:
- Single Family
- Sq.Ft.:
- 3,389
- Status:
- Active
- Beds:
- 4
- Lot size:
- 0.7 Acres
- Year built:
- 1970
- Baths:
- 3.00
- MLS#:
- 24454285
ADDITIONAL INFORMATION
Location! Location! With four bedrooms and 2.5 bath, the home provides a quality lifestyle in a prime, gorgeous neighborhood setting. The property features an expansive living room graced by a stone fireplace and a dining room that opens to the spacious balcony, with panoramic views of the mountains and trees. The kitchen offers plenty of cabinets. Master suite has full bath and opens to the backyard. One of the bedroom has been modified and is currently being used as a den with a half bath, washer and dryer that opens to the backyard. Two additional bedrooms share 1 full bath with double vanity. Lower level you will find a fabulous finished basement (1,310 sq. feet included on the total square footage). First room is large with wall to wall built-in shelving, second room is another spacious area for workshop with built-in shelving. Third room can be used as storage. Outside is a huge lot with endless possibilities and ample room for ADU, swimming pool, tennis court etc. There is a large barn for RV pull in or other possibilities. New copper plumbing throughout, new concrete roof, central a/c/ and 2 car garage. While this house could use updating, the property has great bones and so much potential. Perfect house for anyone who appreciates a quiet and relaxing environment with nature while enjoying the closeness of what the city has to offer. Water stock share with Webb-Oak Mutual Water Co. Minutes to private Webb School.
$225,000
3800 Bradford St. La Verne, CA 91750
- Type:
- Manufactured/Mobile Home
- Sq.Ft.:
- n/a
- Status:
- Active
- Beds:
- 2
- Year built:
- 1977
- Baths:
- 2.00
- MLS#:
- SB24217079
ADDITIONAL INFORMATION
Introducing this cozy mobile home nestled in the esteemed Twin Oaks MHP, a five-star senior community in La Verne. This home offers Two bedrooms and two baths. Step inside to discover a wealth of well maintained features, including a spacious open floor plan with 9-foot tall ceilings, elegant molding, and a well kept clean kitchen. The dining area is bathed in natural light pouring through tall windows. The master bath is a retreat in itself, featuring a separate shower. Embrace the cozy home with access to exceptional amenities and a vibrant community atmosphere. Experience retirement living at its finest. 5 Star Senior Community 55+ in La Verne. Separate Den/Family Room and Kitchen . (includes washer/dryer). Spacious Shed plus additional Smaller Storage Unit for Garden Supplies located at the back of Carport. Driveway Space for your Vehicles. Great Clubhouse, Social Activities, Pool, Jacuzzi, Sauna, Billiards Room, Card Room, Gym, and Shuffleboard Court. Close to Restaurants, Shopping, Transportation, Hospitals, Ontario Airport and Freeways. Don't Miss This Opportunity... Come see this home and dream of all the Possibilities! Space Rent $109.00
$1,088,000
1044 Balsa Circle La Verne, CA 91750
- Type:
- Single Family
- Sq.Ft.:
- 2,578
- Status:
- Active
- Beds:
- 4
- Lot size:
- 0.21 Acres
- Year built:
- 1977
- Baths:
- 3.00
- MLS#:
- P1-19633
ADDITIONAL INFORMATION
At the end of a quiet cul-de-sac, this two story home has all the space you've been searching for in an idyllic foothill setting. 1044 Balsa Circle spans more than 2000 sf of living space on a 9000+ sf lot. French doors lead you into a formal entryway, giving a glimpse of high ceilings, recessed lighting, crown moulding, and a kitschy brick fireplace. The floor plan has been opened up, giving the home a great flow for entertaining. For all you chefs, the kitchen has been updated and you can keep an eye on the yard while you cook. In addition to the formal living room, a family room off the dining area opens up to the back patio shaded by a trellis that sits beside a generous, flat, grassy yard. The home boasts four bedrooms and three baths, with one bed and one bath on the first floor, two bedrooms serviced by one bath upstairs, and a spacious primary suite with a spa-like bath, a soaking tub, and dual sinks. There's plenty of space to park in the driveway, just in case you want to use the attached three car garage for something a little more fun. 1044 Balsa Circle is a convenient place to call home, great for commuters and nearby shops, restaurants, parks, and the University of La Verne.
- Type:
- Manufactured/Mobile Home
- Sq.Ft.:
- 1,040
- Status:
- Active
- Beds:
- 3
- Year built:
- 1989
- Baths:
- 2.00
- MLS#:
- OC24212930
ADDITIONAL INFORMATION
Outstanding Mobil home! Updated through-out. 3-bedroom open floor plan and totally updated top to bottom approximately 3 years ago. Super clean and well maintained. Very convenient Park location and situated on a Private and lovely oversized corner lot.
$795,000
Briney Point Rd La Verne, CA 91750
- Type:
- Land
- Sq.Ft.:
- n/a
- Status:
- Active
- Beds:
- n/a
- Lot size:
- 5.01 Acres
- Baths:
- MLS#:
- CROC24210661
ADDITIONAL INFORMATION
Nestled in the charming city of La Verne, this 5.01 vacant parcel (APN 8669-025-074) offers an incredible opportunity to build your dream home or investment property in one of the most desirable neighborhoods of Los Angeles County. Boasting a serene setting with picturesque views of the surrounding foothills, this lot presents the perfect canvas for your vision. Situated in a quiet, well-established community, the property offers easy access to major freeways, top-rated schools, parks, shopping, and dining. With its prime location near the beautiful San Gabriel Mountains and just a short drive to downtown Los Angeles, you can enjoy both the tranquility of suburban living and the excitement of the city. Zoned for residential use, this lot is ready for development and offers ample space for a custom-built home, lush landscaping, and outdoor entertaining areas. Whether you're a homeowner looking to create a personal sanctuary or an investor seeking an attractive development opportunity, this property is a true gem. Seller would consider seller financing with 50% down payment.
- Type:
- Single Family
- Sq.Ft.:
- 990
- Status:
- Active
- Beds:
- 2
- Lot size:
- 0.17 Acres
- Year built:
- 1922
- Baths:
- 1.00
- MLS#:
- CV24211368
ADDITIONAL INFORMATION
Wonderful investment opportunity in La Verne within walking distance of University of La Verne, downtown La Verne, Metrolink, and Goldline/A-Line, and so much more. Rear alley access to properties. Property being sold with adjacent vacant parcel as a set. Total lot size 10,891 sqft. Properties priced for land value only. The following APNs will be sold together: 8378-004-024, 8378-004-025. (APNs 8378-004-022 and 8378-004-023 being sold in separate listing.) Buyer is advised to do their due diligence with the city of La Verne regarding land use and permitting. All location pins and lot line designations made in listing photos are approximate.

