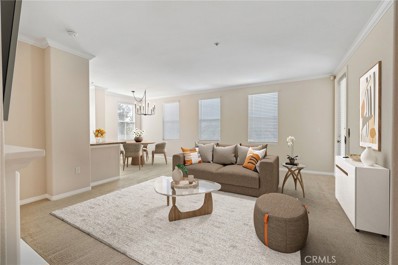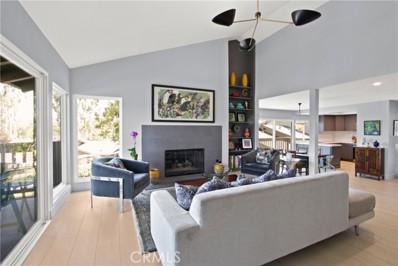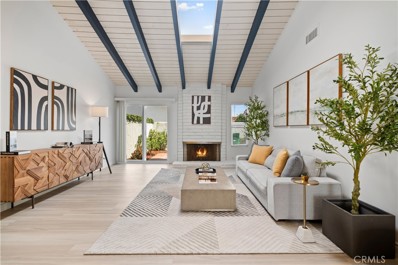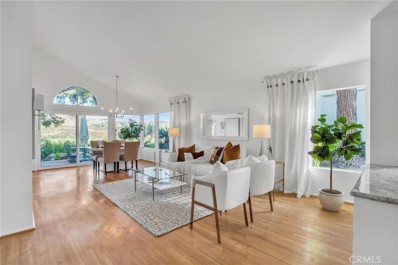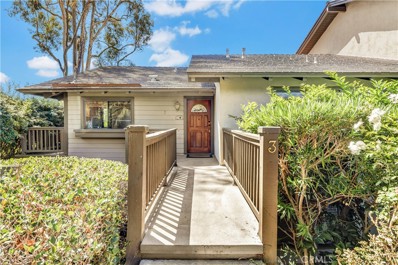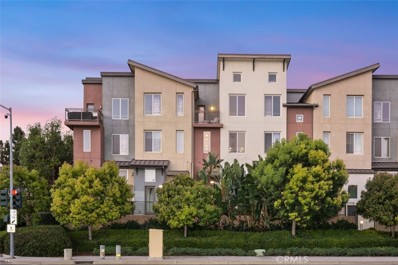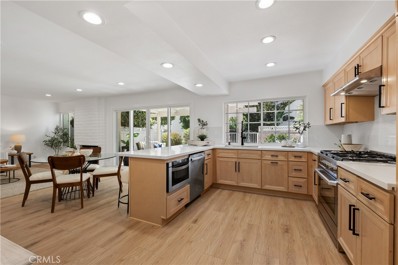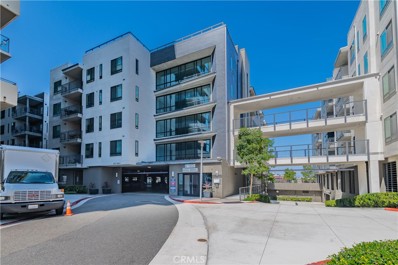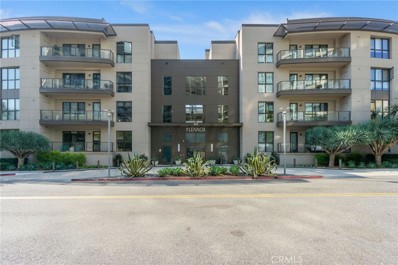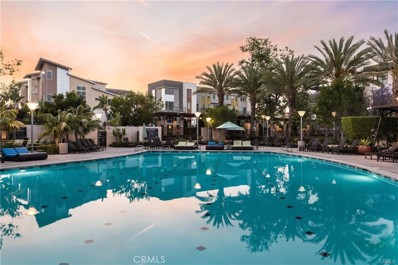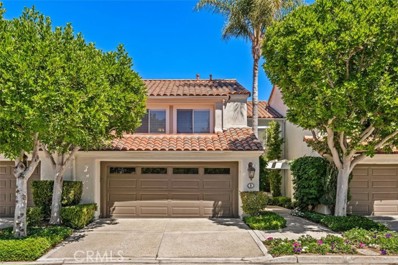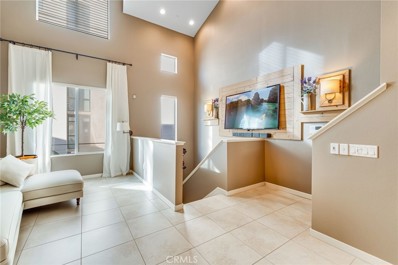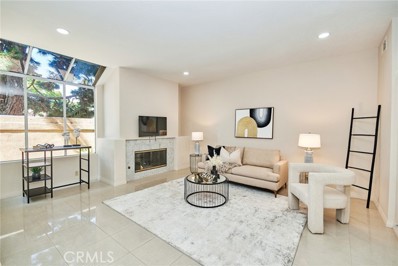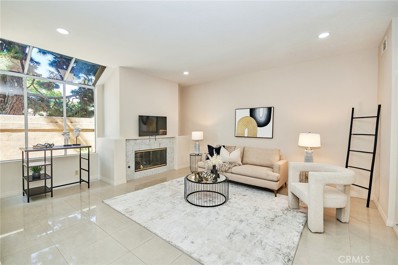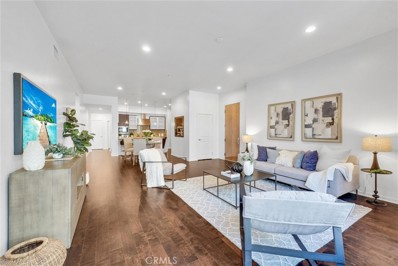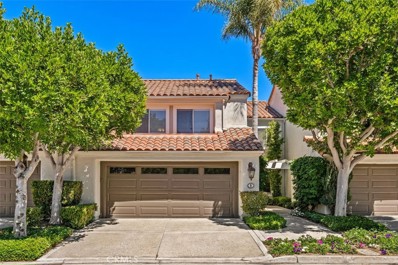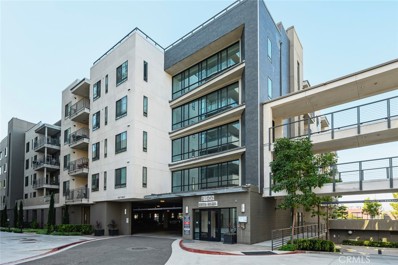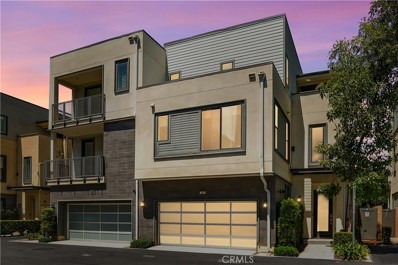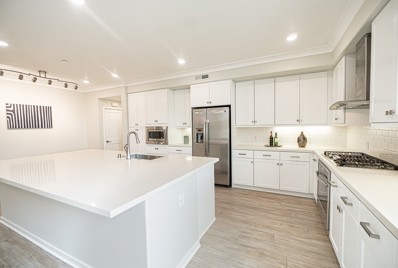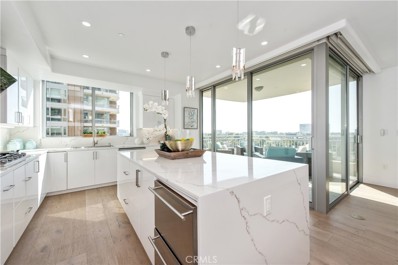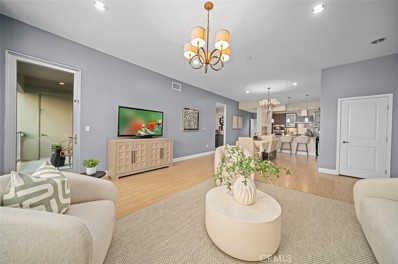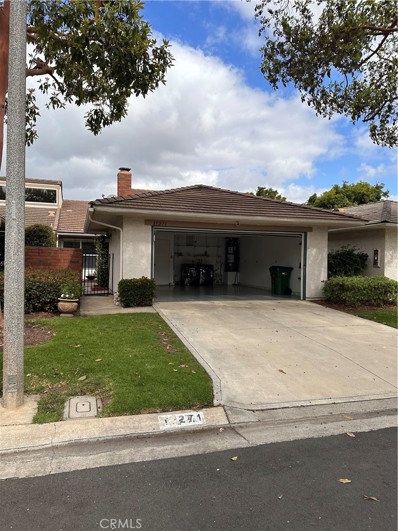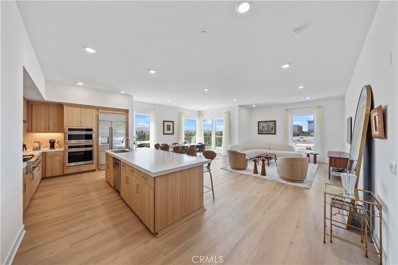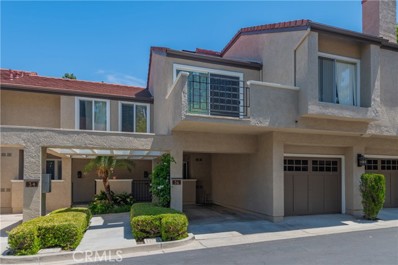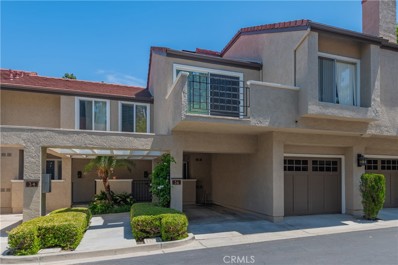Irvine CA Homes for Rent
- Type:
- Condo
- Sq.Ft.:
- 1,456
- Status:
- Active
- Beds:
- 3
- Lot size:
- 0.03 Acres
- Year built:
- 2003
- Baths:
- 2.00
- MLS#:
- OC24186137
ADDITIONAL INFORMATION
Offered for the first time on the resale market, this beautifully appointed top-floor, corner unit offers breathtaking views of the San Joaquin Nature Preserve. A rare opportunity being one of 8 top floor 3 bedroom locations facing the nature preserve. This updated condominium features three bedrooms, including a spacious master suite, with the two additional bedrooms thoughtfully positioned on the opposite side of the unit for maximum privacy. This unit has been freshly painted, featuring brand new carpeting, updated window treatments, and refined finishes throughout, offering a modern and refreshed aesthetic. The living room is pre-wired for a wall-mounted TV and accented with crown molding. Additionally, the unit includes three assigned parking spaces for convenience. Located in one of the most desirable spots within the prestigious Watermarke Condominium Community, you're just minutes away from world-class shopping, Orange County's finest beaches, John Wayne Airport, and major freeways. The resort-style amenities at Watermarke are unparalleled, offering a welcoming concierge, a state-of-the-art clubhouse with a movie theater, library, business center, and game rooms. Residents also enjoy a 24-hour fitness center, three pools—including a junior Olympic pool heated year-round, poolside cabanas, a covered basketball court, children's playground, three tennis courts, and Hub by Amazon services. Experience resort-style living at its finest!
$1,280,000
9 Cerrito Irvine, CA 92612
Open House:
Saturday, 9/28 1:00-3:00PM
- Type:
- Condo
- Sq.Ft.:
- 1,466
- Status:
- Active
- Beds:
- 3
- Year built:
- 1977
- Baths:
- 2.00
- MLS#:
- NP24185111
ADDITIONAL INFORMATION
COMPLETELY RENOVATED RANCHO SAN JOAQUIN HOME! Experience luxury living in this beautifully renovated top-floor, end unit home which offers breathtaking treetop and mountain views from 3 balconies along with modern amenities and stylish finishes throughout. Opening the new front door, you are greeted by a warm and welcoming remodeled kitchen, featuring sleek quartz countertops, elegant marble backsplash and custom cabinetry throughout. Brand-new, high-end appliances complete this chef's dream space. The main living area is bathed in natural light due to its vaulted ceilings and the all-new double-paned, tinted windows and doors, ensuring energy efficiency and comfort while maximizing the stunning views. In the evenings, enjoy the ambience of the new modern recessed lighting. Retreat to the spacious primary suite with its beautiful bath featuring new quartz countertops, marble floors, and custom closets, designed for both elegance and practicality. The home offers a generous 2nd bedroom and remodeled bath with terrazzo tile floors. The third bedroom, currently used as an office, stands out with its custom built-in shelves, perfect for storage or display. Additional upgrades include vinyl flooring and newly installed central air conditioning ensuring a clean, cool and comfortable living environment year-round. A private, separate 2 car garage with a new door offers ample storage for vehicles and other items. This is a rare opportunity to own a meticulously updated home in the prestigious San Joaquin community within the Irvine School district, University of California, Irvine and across from the beautiful Mason park.
$1,299,000
7 Yellowwood Way Irvine, CA 92612
- Type:
- Single Family
- Sq.Ft.:
- 1,276
- Status:
- Active
- Beds:
- 2
- Lot size:
- 0.07 Acres
- Year built:
- 1968
- Baths:
- 2.00
- MLS#:
- OC24185205
ADDITIONAL INFORMATION
OUTSTANDING LOCATION, STREET CORNER, GRAND UPDATED INTERIOR… This 2 bedroom, 2 bath plus a LOFT option of home is situated on a 3,256 square foot corner lot within the highly sought after University Park Community. You will immediately take notice of the beautifully landscaped front yard and modern, black Dutch door with classic. Natural light fills the home, complete with luxury laminate floors and crisp white walls. The light and bright kitchen has freshly painted cabinets, neutral white countertops, newer stainless steel appliances. The kitchen also opens to the dining space with giving it an “open concept” feel. The living room is complemented by a cozy fireplace, high ceiling, recessed lighting and two sliding glass doors that truly bring the outdoor views in. The approximate 100 square foot Loft option has the ideal for an office or flex space. The Primary Suite offers an exquisitely remodeled bathroom, complete with a timeless top dual sink, marble tiled accent wall and flooring, oversized glamorous mirrors and two big closets. A modern, sliding door leads to the elegant walk-in shower with marble tile walls and flooring. The back yard area of this property is the fully enclosed, wrap around lush, green yard. The quiet and because back yard truly showcases the pride of ownership and is the ideal outdoor space for enjoying a peaceful morning, entertaining or simply basking in the warm South California sun. The property has a two car garage plus lots of extra parking. Residents of the University Park Community can enjoy two swimming pools and spa, tot lots, clubhouse, walking paths, mature trees and wide greenbelts. This University Park home will check all the boxes and is move-in ready!
$2,400,000
49 Mirador Unit 43 Irvine, CA 92612
- Type:
- Condo
- Sq.Ft.:
- 2,357
- Status:
- Active
- Beds:
- 3
- Year built:
- 1984
- Baths:
- 3.00
- MLS#:
- PV24169902
ADDITIONAL INFORMATION
Welcome to an exceptional opportunity in the highly sought-after Turtle Rock Pointe community, where friendly neighborhood charm meets the serenity of breathtaking water and golf course views. This is the largest model in the enclave, ideally situated on a private cul-de-sac within an exclusive gated community. Spanning 2,357 square feet, this meticulously maintained 3-bedroom, 3-bath residence offers a harmonious blend of space, comfort, and modern updates. As you step inside, you'll be captivated by the soaring ceilings and abundant natural light that fills the open floor plan, creating an inviting and airy atmosphere. The well-designed living spaces include a cozy breakfast nook, a formal dining area, an elegant living room, and a warm family room complete with a fireplace—perfect for both intimate gatherings and lively entertaining. Large glass sliding doors in the family and dining rooms seamlessly connect the indoors to the private patio, making outdoor entertaining a breeze. Here, you’ll enjoy unobstructed, panoramic views of the tranquil water, lush golf course, and rolling hills—an ideal setting for creating lasting memories, whether savoring your morning coffee or unwinding with a glass of wine at sunset. Upstairs, the natural light continues to pour in, illuminating the walkway and leading to three spacious bedrooms. The master suite is a true retreat, offering spectacular lake views, peaceful privacy, and a luxurious en-suite bathroom featuring a walk-in shower, soaking tub, dual vanity sinks, and a generous walk-in closet. The expansive bedroom also includes a cozy sitting area overlooking the lake—a perfect spot for relaxation. The three-car garage provides ample parking and additional storage with built-in cabinets. Turtle Rock Pointe is a close-knit community of just 188 homes, where neighbors often greet each other on nature walks. Residents enjoy access to amenities such as two pools and jacuzzis, enhancing the lifestyle experience. The location is unbeatable, with proximity to top-rated schools including Concordia, UCI, Uni High, Vista Verde, and Bonita Canyon Elementary. You'll also find easy access to Strawberry Farms Golf Course, shopping, dining, and major freeways. Don't miss your chance to own this stunning waterfront property in a prime location—schedule your showing today and discover the unparalleled lifestyle that awaits you.
$1,230,000
3 Palos Unit 51 Irvine, CA 92612
Open House:
Saturday, 9/28 11:00-2:00PM
- Type:
- Condo
- Sq.Ft.:
- 1,468
- Status:
- Active
- Beds:
- 2
- Year built:
- 1975
- Baths:
- 2.00
- MLS#:
- OC24194545
ADDITIONAL INFORMATION
Early open house hours today from 11:00 am to 2:00 pm. Rarely on the market, this one-of-a-kind single-level home is situated in a beautiful location in the prestigious golf course community of Rancho San Joaquin. Zoned for the number 1 high school in Irvine (University High), the secluded two-bedroom and two-bathroom top-floor condo is an end unit with a street-level entrance. This wonderful home boasts 1468 square feet of living space consisting of an open floor plan that includes a living room with a cathedral ceiling and fireplace, a dining room, and an open kitchen. Enjoy the panoramic view of the neighborhood through the multiple large sliding doors, which also provide access to the oversized private balconies located around the unit. The gourmet kitchen has a granite countertop and is equipped with stainless steel appliances, a double oven, a gas stove top, a microwave, and a water purifier. With an abundant amount of counter and cabinet space, the kitchen provides a beautiful and functional space for even the most demanding chefs. The primary bedroom is very spacious and bright with a cathedral ceiling. The amazing views from the oversized window turn this space into a wonderful personal retreat. The primary bathroom has a large window which brings in an ample amount of natural light creating a comfortable and bright space. This bathroom is outfitted with double vanities and a walk-in shower and contains an abundant amount of closet space. The second bedroom has an ensuite bathroom with a single vanity and a tub and shower combo. Multiple built-in closets throughout the unit provide an ample amount of storage space. In addition, the condo includes a two-car detached garage with a shelving system for additional storage. No Mello Roos! The community has two swimming pools and spas, and is very close to UCI, William Mason Park, and various hiking trails. With countless shopping and dining choices nearby, and only minutes away from South Coast Plaza, Irvine Spectrum, Fashion Island, and the beautiful Southern California beaches, you do not want to miss this one. Come and see it for yourself!
$1,296,000
85 Waldorf Irvine, CA 92612
- Type:
- Condo
- Sq.Ft.:
- 1,989
- Status:
- Active
- Beds:
- 2
- Year built:
- 2010
- Baths:
- 3.00
- MLS#:
- OC24184059
ADDITIONAL INFORMATION
Escape to this stunning 2 bed, 2.5 bath haven in the heart of Irvine with 25ft high ceilings in the living room. Nestled in a coveted location, this tranquil retreat boasts a thoughtful layout, perfect for those seeking a peaceful urban escape. Inside, you'll be greeted by the warmth of tile and wood floors and the soft glow of natural light pouring in through the expansive windows. The gourmet kitchen is a culinary dream, featuring sleek granite countertops, plentiful cabinetry, and stainless-steel appliances. The adjacent dining area is perfect for intimate gatherings, while the spacious living room is made for relaxation. The two primary suites, each a serene retreat, offer plush carpeting, ample storage, and spa-inspired bathrooms. Additional highlights of this gorgeous home include a convenient half bath, an attached 2-car tandem garage, and resort-style community amenities just steps away. Stroll through the lush parks, unwind by the community pool and amenities including a gym, spa, clubhouse, parks and more. Or indulge in fine dining and shopping plazas right at your doorstep. With its prime location, sophisticated style, and serene ambiance, this exceptional home is the perfect haven for those seeking a peaceful urban lifestyle in a prime location.
$1,788,888
8 Yellowwood Way Irvine, CA 92612
- Type:
- Single Family
- Sq.Ft.:
- 2,304
- Status:
- Active
- Beds:
- 4
- Lot size:
- 0.07 Acres
- Year built:
- 1968
- Baths:
- 3.00
- MLS#:
- OC24176523
ADDITIONAL INFORMATION
TURNKEY UNIVERSITY PARK CHARMER! This opulently renovated California residence is poised to welcome its discerning new owners. Recent enhancements include a freshly lined sewer lateral, state-of-the-art vinyl-clad dual-pane windows and sliders, and bathrooms meticulously redesigned by elite professionals. The kitchen is a culinary masterpiece, featuring top-of-the-line appliances, bespoke cabinetry, and exquisite countertops, all harmonized by luxurious vinyl wood flooring throughout and a pristine interior paint finish. The tranquil front courtyard ushers you into an impressive 18ft high double-door entryway. The ground-level bedroom offers a private entrance and study, while the upstairs primary suite is a sanctuary with its own fireplace and sundeck, overlooking a serene park. The soaring vaulted ceilings add a touch of grandeur and sophistication. Both the family room and living room are generously proportioned, accommodating a variety of elegant furniture arrangements. The quiet, flat street is ideal for leisurely bike rides or strolls with pets to nearby parks and pools. The home also boasts private backyard access to the main park, greenbelt, and walking trail. Situated within the prestigious Irvine Unified School District (University High), this home is mere minutes from William R. Mason Regional Park, Tanaka Farm, University Park Center, UCI, Concordia University, Irvine Spectrum Center, Fashion Island, Mariner’s Church, JCC, Campus Plaza, and the I-405 Freeway. Rarely on the market this plan is not to be missed
$697,000
2540 Nolita Irvine, CA 92612
Open House:
Saturday, 9/28 1:00-4:00PM
- Type:
- Condo
- Sq.Ft.:
- 693
- Status:
- Active
- Beds:
- 1
- Year built:
- 2019
- Baths:
- 1.00
- MLS#:
- OC24176220
ADDITIONAL INFORMATION
Located on the TOP FLOOR, this bright and airy one bedroom and one bathroom condo is located in the heart of Irvine’s financial district! Facing the beautiful community courtyard, this stylish contemporary home features full quartz countertops, designer selected laminated wood flooring in the kitchen and living room, and upgraded carpet for bedroom flooring. Recessed ceiling lights in the great room and bedroom. Upscale stainless steel kitchen appliances. Built in smart home integration including Ring Doorbell, Honeywell Smart Thermostat, and much more. Plenty of built-in storage space. Two separate parking spaces within secured, gated parking structure. Experience luxury resort style Central Park West community amenities, which include a clubhouse, state of the art gym, outdoor spa, yoga studio, and outdoor pools. Additionally, enjoy outdoor sports parks, playgrounds, and pickleball courts. Extremely convenient access to I-405, and a short drive from shopping and entertainment venues such as Newport Beach Fashion Island, Irvine Spectrum, South Coast Plaza, and Laguna Beach. Modern living awaits you at Hudson Central Park West!
$1,199,000
402 Rockefeller Unit 206 Irvine, CA 92612
Open House:
Saturday, 9/28 1:00-4:00PM
- Type:
- Condo
- Sq.Ft.:
- 1,917
- Status:
- Active
- Beds:
- 2
- Year built:
- 2012
- Baths:
- 3.00
- MLS#:
- LG24171138
ADDITIONAL INFORMATION
Quiet pristine unit on the 2nd floor in a great location. 4 story Building with only 72 units- airy open breezeways with large, landscaped courtyard for everyone to enjoy; very private feel with Concierge (very convenient) and More! Welcome to this light and bright comfortable luxury condo in the Lennox at Central Park West -located on the 2nd floor with large windows facing treed side street. Concierge at entrance makes it convenient, receiving packages, allowing pre-arranged access for your vendors to unit if needed and more. Close to Newport Beach border, you can feel the back bay breezes especially in the evening. Less than 5 miles to Fashion Island and around 6 miles to Ocean Boulevard in Corona Del Mar. Unit has a covered balcony with glass railing and faces a side street-must see! Very charming. (There are large windows in Both Bedrooms & Living Room with new solar shades &-view of trees & community) The Central Park West Community has privately owned town homes and condo buildings with lush landscaping throughout-and a park. The Community has private roads w charming community feel. The Lennox building is right next to the community park in the center with amphitheater. Enjoy the amazing 8000 sq ft clubhouse (2nd HOA fee) with world class gym, activity rooms, patio seating, bar, barbecue area & more. Bring your own trainer to the gym! 2 saltwater!pools, 2 saltwater! spas, pickleball & half basketball cts!, activities and occasional events. This condo (206) has no units across and no unit on one side & very private feel - quiet building, 4 stories w 2 elevators on each level- large courtyard in the middle w gorgeous plants and some benches. A short walk from the unit is steps to the side door to outside & short walk to pool/gym etc. and very convenient. Counters in kitchen are natural granite w full back splash and cozy breakfast bar (natural granite) (stainless steel sink & sitting area at breakfast bar). New 84" tall built in roomy! Bosch French Door Refrigerator/freezer (bottom Drawer) w ice-maker Separate laundry room with laundry sink, plenty of cabinets and large drawers. Water and trash included in main HOA fee, concierge, building maintenance and security guard at night & video surveillance ( broker does not guarantee sq footage /buyer to do own due diligence)The unit comes with 2 assigned side by side parking spaces/near elevator /subterrean parking
$1,035,000
3205 Rivington Irvine, CA 92612
- Type:
- Condo
- Sq.Ft.:
- 1,278
- Status:
- Active
- Beds:
- 1
- Year built:
- 2023
- Baths:
- 2.00
- MLS#:
- OC24174319
ADDITIONAL INFORMATION
Welcome to a rare find of opulence in the heart of Irvine! This upscale 1-bedroom, 1-bathroom condominium with a spacious balcony boasts a level of luxury that's a rarity even in the entire Irvine area. In addition to the exceptional interior features, this luxurious apartment will come complete with tailored window treatment for each window. Situated on the second floor of the highly sought-after main tower, this spacious floor plan includes a generous main suite with a soaking tub and walk-in shower. This condominium also features a gourmet kitchen with stainless steel Monogram appliances, designer cabinetry with quartz countertops and under-counter lighting, an oversized eat-at-island, and faux wood flooring in the living room. Whether you step into the great room, the main suite, or out onto the oversized patio, you'll enjoy fantastic views of the resort-style community or the city lights. With designated resident parking, electric car charging stations, a lobby, reception, and controlled access with key fobs, your security and convenience are top priorities. An electronic package system ensures your deliveries are secure. Lexington at Central Park West offers luxury living with its stunning amenities, including beautifully landscaped outdoor areas, controlled access, a resort-style pool and spas, cabanas, a barbecue pavilion, and a state-of-the-art fitness center with locker rooms. Additionally, Central Park West is within walking distance of upscale restaurants and shopping, the nature preserve, and only a short drive from UCI, John Wayne Airport, South Coast Plaza, Irvine Spectrum, Fashion Island, and several Orange County beaches.
$2,250,000
8 Los Gatos Irvine, CA 92612
- Type:
- Condo
- Sq.Ft.:
- 2,198
- Status:
- Active
- Beds:
- 3
- Year built:
- 1984
- Baths:
- 2.00
- MLS#:
- CROC24169837
ADDITIONAL INFORMATION
Set among the verdant hills of Turtle Rock, this community is truly a hidden gem. Entering through the stately private gates, Turtle Rock Pointe invites you to relish the park like grounds featuring mature trees and expansive greenbelts. And perched above the Strawberry Farms Golf Course you will find this stunning home...8 Los Gatos is a beautifully remodeled home with a totally unobstructed view of the golf course, hills and mountains beyond. Filled with natural light and sit down views, this home will enchant you. The freshly remodeled kitchen features a new Kitchen Aide Subzero refrigerator and gas cook top with downdraft ventilation, in addition to the newly installed quartz counter tops and under counter lighting. Enjoy your morning coffee and the sunrise in the charming breakfast nook off the kitchen...or enjoy watching the sunset from your dining room. The spacious living room features french doors opening to the patio and the artistically created cherry wood fireplace hearth. Hardwood flooring graces the entire downstairs. What incredible views you will wake up to from the master bedroom. The ensuite bath features a dual vanity, roman tub and separate shower along with a walk in closet with the much cherished custom built ins. This is the home you have been waiting for!
$928,000
507 Rockefeller Irvine, CA 92612
Open House:
Saturday, 9/28 1:00-3:00PM
- Type:
- Condo
- Sq.Ft.:
- 1,426
- Status:
- Active
- Beds:
- 1
- Year built:
- 2013
- Baths:
- 2.00
- MLS#:
- ND24172445
ADDITIONAL INFORMATION
Welcome to 507 Rockefeller Street! This exquisite one-bedroom, one-and-a-half-bathroom residence is perfectly situated in the heart of Irvine, California. Spanning a generous 1,426 square feet, this home is bathed in natural light, enhancing its open-concept layout. Whether you're entertaining guests or enjoying a quiet evening, this property offers both elegance and comfort in a prime location. Spanning three meticulously designed floors, this residence features a fully finished tandem garage, equipped with extensive storage options to accommodate all your household needs. The main floor is thoughtfully allocated to living and entertainment, creating a sophisticated space for both relaxation and social gatherings. Upstairs you'll find a generously sized primary suite, which includes a walk-in closet and a refined bathroom with dual sinks, combining elegance with practicality. Located less than 10 minutes from John Wayne Airport, just under 5 miles from Fashion Island, and less than 7 miles from the beach, this prime location offers unparalleled convenience and accessibility. Within the community, you'll enjoy a range of resort-style amenities, including a sparkling pool, a state-of-the-art fitness center, a vibrant clubhouse, and a pickleball court for some active fun. Take advantage of the chance to own a coveted Irvine property with its outstanding amenities and prime location!
$1,480,000
55 Vassar Aisle Irvine, CA 92612
Open House:
Saturday, 9/28 6:00-11:00PM
- Type:
- Condo
- Sq.Ft.:
- 1,983
- Status:
- Active
- Beds:
- 3
- Year built:
- 1987
- Baths:
- 2.00
- MLS#:
- CRWS24166966
ADDITIONAL INFORMATION
Unbeatable deal! University Highschool, Turtle Rock Elementary School. Low, low, low tax assessments - $ 700! Gated Oxford Court Community. Remodeled, Spacious, and Bright! Large 3 Beds, 3 Baths unit with 2 car attached garage. Community can access Mason Regional Park directly! Surrounded by beautiful Pine trees. Most convenient location to University of Irvine and shopping. Elegant tile flooring on the ground level. Cozy fireplace in the living room. Large pictures windows draw in pleasant back yard view. Enjoy indoor dinning or outdoor tea time in your own private space. Newly installed recessed lighting, laminated flooring, and interior paint. Dual glazed glass windows and patio/balcony glass doors. Downstairs Bedroom can be used as an office/guest quarter/playroom. Elegant marble floor in the ground level full bathroom finished with new vanity/cabinet, and mirror. Gourmet Custom Kitchen cabinets with soft closing featured drawers, new stainless-steel stove/oven. Under cabinet lighting. Refrigerator. Window over the sink offers view into front court yard. 2 spacious suites upstairs with Cathedral Ceiling. Large Master bedroom offers pine tree view, and walk-in closet. Relaxing balcony, a great spot for reading/creative thinking. Master bath equipped with brand new walk-in show
$1,480,000
55 Vassar Aisle Unit 205 Irvine, CA 92612
Open House:
Saturday, 9/28 11:00-4:00PM
- Type:
- Condo
- Sq.Ft.:
- 1,983
- Status:
- Active
- Beds:
- 3
- Year built:
- 1987
- Baths:
- 3.00
- MLS#:
- WS24166966
ADDITIONAL INFORMATION
Unbeatable deal! University Highschool, Turtle Rock Elementary School. Low, low, low tax assessments - $700! Gated Oxford Court Community. Remodeled, Spacious, and Bright! Large 3 Beds, 3 Baths unit with 2 car attached garage. Community can access Mason Regional Park directly! Surrounded by beautiful Pine trees. Most convenient location to University of Irvine and shopping. Elegant tile flooring on the ground level. Cozy fireplace in the living room. Large pictures windows draw in pleasant back yard view. Enjoy indoor dinning or outdoor tea time in your own private space. Newly installed recessed lighting, laminated flooring, and interior paint. Dual glazed glass windows and patio/balcony glass doors. Downstairs Bedroom can be used as an office/guest quarter/playroom. Elegant marble floor in the ground level full bathroom finished with new vanity/cabinet, and mirror. Gourmet Custom Kitchen cabinets with soft closing featured drawers, new stainless-steel stove/oven. Under cabinet lighting. Refrigerator. Window over the sink offers view into front court yard. 2 spacious suites upstairs with Cathedral Ceiling. Large Master bedroom offers pine tree view, and walk-in closet. Relaxing balcony, a great spot for reading/creative thinking. Master bath equipped with brand new walk-in shower, double sinks, quartz counter top, & cabinets. Junior suite is also very spacious, has a full bathroom, a row of closet space and window view down to the front court yard. Short walk to University Town Center and UCI. Long list of amenities offered by the Town Center Community includes: Pickleball Court; Tennis Courts; Basketball Courts; Volleyball Court; Tot lots; multiple pools; and hot tubs. Nature lovers will also enjoy short distance to William R Mason Regional Park, Newport Back Bay, and San Diego Creek Trail. Irvine distinguished school district: University HS, Rancho San Joaquin MS, Turtle Rock Elementary. Pleasant setting. This home should be on the top of the must-see list!
Open House:
Saturday, 9/28 12:00-5:00PM
- Type:
- Condo
- Sq.Ft.:
- 1,500
- Status:
- Active
- Beds:
- 2
- Lot size:
- 0.03 Acres
- Year built:
- 2007
- Baths:
- 2.00
- MLS#:
- OC24169584
ADDITIONAL INFORMATION
Welcome to 21 Gramercy at The Belvedere at Central Park West, where luxury and urban living join in perfect harmony. Inside this spacious 2-bedroom home, discover open floor plan with 10-foot ceilings highlighted by a large living area, dining room area, and a grand primary suite with a spacious bathroom featuring approximately 1,500sf of living space. The spacious secondary bedroom is adjacent to a large second bathroom and an inside, dedicated laundry area. The chef inspired kitchen features sleek granite surfaces, an abundance of upgraded contemporary cabinetry, pendant lighting, large walk-in pantry, and professional stainless-steel appliances including a large built-in refrigerator. Upgrades include hardwood flooring in the living areas, recessed lights, neutral paint throughout, custom window coverings, new carpet in bedrooms, and more. This property includes two gated subterranean parking spaces and storage. Association amenities offer a state of art 8,000-square-foot clubhouse with a fitness center, outdoor loggia with wet bar and fireplace, resort-style Jr. Olympic saltwater swimming pool, three outdoor jetted spas with waterfall features, barbecue pavilion, multi-purpose rooms, catering kitchen, children's wading pool, amphitheater and game tables, half-basketball court, pickle ball court, tot lots and parks. Convenient and centrally located near the 405 freeway, Fashion Island, South Coast Plaza, UCI, The District, reserve walking trails, John Wayne Airport and beautiful OC beaches. Low property tax rate of approximately 1.20%. Do not miss out on this great opportunity for a home boasting upscale living with an ideal location.
$2,250,000
8 Los Gatos Unit 16 Irvine, CA 92612
- Type:
- Condo
- Sq.Ft.:
- 2,198
- Status:
- Active
- Beds:
- 3
- Year built:
- 1984
- Baths:
- 3.00
- MLS#:
- OC24169837
ADDITIONAL INFORMATION
Set among the verdant hills of Turtle Rock, this community is truly a hidden gem. Entering through the stately private gates, Turtle Rock Pointe invites you to relish the park like grounds featuring mature trees and expansive greenbelts. And perched above the Strawberry Farms Golf Course you will find this stunning home...8 Los Gatos is a beautifully remodeled home with a totally unobstructed view of the golf course, hills and mountains beyond. Filled with natural light and sit down views, this home will enchant you. The freshly remodeled kitchen features a new Kitchen Aide Subzero refrigerator and gas cook top with downdraft ventilation, in addition to the newly installed quartz counter tops and under counter lighting. Enjoy your morning coffee and the sunrise in the charming breakfast nook off the kitchen...or enjoy watching the sunset from your dining room. The spacious living room features french doors opening to the patio and the artistically created cherry wood fireplace hearth. Hardwood flooring graces the entire downstairs. What incredible views you will wake up to from the master bedroom. The ensuite bath features a dual vanity, roman tub and separate shower along with a walk in closet with the much cherished custom built ins. This is the home you have been waiting for!
$890,000
2206 Nolita Irvine, CA 92612
- Type:
- Condo
- Sq.Ft.:
- 1,079
- Status:
- Active
- Beds:
- 2
- Lot size:
- 1 Acres
- Year built:
- 2018
- Baths:
- 2.00
- MLS#:
- CV24168525
ADDITIONAL INFORMATION
Welcome to your dream home in the prestigious Central Park West community! This contemporary, single-level condo, built in 2018, embodies the essence of luxurious living. With 2 bedrooms and 2 bathrooms, it features exquisite hardwood flooring throughout and an array of impressive details that make it a true gem. As you enter, you'll be greeted by an open-concept floor plan that effortlessly combines the living, dining, and kitchen areas. The gourmet kitchen is a chef's dream, equipped with high-end appliances, granite countertops, and plenty of cabinet space. Large windows fill the condo with natural light, creating a bright and inviting atmosphere. One of the condo's highlights is the private balcony, perfect for enjoying your morning coffee or relaxing in the evening. Imagine taking in stunning sunset views and a gentle breeze from this serene outdoor space. The convenience of in-unit laundry adds to the ease of daily living. Security is a top priority, with 24-hour controlled access and patrol services ensuring a safe and secure environment throughout the entire master-planned community. The condo also includes two assigned tandem parking spots, providing hassle-free city living. Residents of Central Park West enjoy resort-style amenities, including a clubhouse, a state-of-the-art gym, a sparkling pool, and lush sports parks. Whether you're looking for an active lifestyle or a place to unwind, everything you need is right at your doorstep. Located in the heart of Irvine, this property offers easy access to the 405 and 5 freeways, making your daily commute a breeze. Plus, you're just a short drive away from Newport Beach, Costa Mesa, Tustin, and Santa Ana, giving you endless options for dining, shopping, and entertainment. Experience the pinnacle of modern luxury living in this exceptional condo!
$2,175,000
141 Tribeca Irvine, CA 92612
Open House:
Saturday, 9/28 1:00-4:00PM
- Type:
- Condo
- Sq.Ft.:
- 2,532
- Status:
- Active
- Beds:
- 2
- Year built:
- 2017
- Baths:
- 4.00
- MLS#:
- NP24161904
ADDITIONAL INFORMATION
Discover a contemporary and stylish park view Rockefeller paired home that offers the perfect blend of luxury and functionality. Rarely on the market, this remarkable property features two luxury suites and a spacious bonus room, along with a rooftop-style deck that presents breathtaking panoramic views, ideal for indoor-outdoor living. Enhancing the versatility of the home is a mid-level flex space, perfect for an in-home office, workout area, or additional living space, catering to your unique lifestyle needs. Every detail has been thoughtfully designed to create an inviting atmosphere. The main living area boasts a large open-concept layout with floods of natural light, perfect for entertaining or relaxation. The chef's kitchen is a standout feature, showcasing a large center island that encourages culinary creativity and social gatherings. Top of the line stainless steel appliances, full custom backsplash and an abundance of soft-closing cabinetry. Additionally, a beautiful professionally landscaped backyard off the main living area offers a serene outdoor retreat with park views. Also featuring a 2 car side-by-side garage with direct access. Situated in the heart of the Irvine Financial District, this home provides unmatched access to fine dining and world-class shopping. Experience the ultimate in modern living in this striking property, where style, comfort, and convenience seamlessly come together. This magnificent home also grants access to world-class amenities at Central Park West. Offering two separate resort-style swimming pools, resort-style clubhouse, state-of-the-art fitness center, yoga studio, outdoor spas, large multi-purpose room, lounge with bar and fireplace, catering kitchen, outdoor barbecue areas and outdoor terrace with fireplace, pickleball court, sports court, tot lot, landscaped paseos and mini-parks. Convenience is at your fingertips with the proximity to fine dining and shopping. Indulge in a world-class culinary scene and explore a plethora of retail options just moments away from your doorstep. Whether you prefer a leisurely stroll through the boutiques or a delectable meal at a nearby restaurant, the Irvine Financial District offers endless possibilities. This home presents an unparalleled opportunity to experience a sophisticated lifestyle in one of Irvine's most coveted locations. Convenient to Fashion Island Newport Beach, South Coast Plaza, UCI, John Wayne Airport and beautiful OC beaches.
$1,040,000
128 Tribeca Irvine, CA 92612
- Type:
- Condo
- Sq.Ft.:
- 1,599
- Status:
- Active
- Beds:
- 2
- Lot size:
- 0.04 Acres
- Year built:
- 2018
- Baths:
- 2.00
- MLS#:
- PW24166453
ADDITIONAL INFORMATION
LOCATION, LOCATION, LOCATION! THIS BEAUTIFUL EXQUISITE CONDO is LOCATED NEAR PRESTIGIOUS WORLD CLASS DINING, SHOPPING, IRVINE BUSINESS DISTRICT, UNIVERSITIES AND MORE! Short distance to famous South Coast Plaza, Fashion Island, Tustin Market Place, Irvine Spectrum, and UCI....also minutes to local dining at Diamond Jamboree, Tustin District Legacy, Freeway and John Wayne Airport. One can definitely enjoy being in Resort-style community with top-of-line recreational facilities including 8,000 sq.ft state of the art facilities, pools, event space, fireplace and so much more! 2 private parks with sport courts including basketball and PICKLEBALL court.. WOW! Most importantly, this 2-bedroom, 2-bathroom condo is a masterpiece of urban living. Step inside to discover a place call home that is filled with oversize features such as immaculate oversize grand gourmet kitchen with grand oversize gorgeous white quartz island and state of the art stainless steel appliances, oversize bathrooms with new modern elegant upgrades, oversize bedrooms with its own oversize walk in closets. Master suite have double sink vanities and ensuite elegant bathroom. New beautiful luxury flooring throughout with oversize custom modern interior doors that appears so grand with soaring high ceiling and open grand floor plan. Everything you need for an exciting modern active lifestyle with convenient luxuries!
$2,680,000
3097 Scholarship Irvine, CA 92612
- Type:
- Condo
- Sq.Ft.:
- 2,385
- Status:
- Active
- Beds:
- 3
- Year built:
- 2007
- Baths:
- 4.00
- MLS#:
- OC24166086
ADDITIONAL INFORMATION
Chic Urban Living in the Heart of Irvine, the 3000 Plaza! Welcome to 3097 Scholarship, a contemporary oasis nestled in the prestigious Irvine Financial District. This elegant residence offers the perfect blend of modern sophistication and urban convenience, ideal for those seeking a dynamic lifestyle. Pristine condition, open floor plan, en-suite bathroom in every bedroom, this property shows the pride of home ownership and is very well maintained. Wine cellar, hardwood floor, updated bathrooms, the remodeled kitchen with plenty of storage space, this owner spared no expense in extensive upgrades. Private balcony is perfect for enjoying your morning coffee or unwinding with evening views. First-class amenities include 24-hour front desk concierge; Gym, Spa, Outdoor Terrace, BBQ, Lounge, Wine room, and Clubroom on the 3rd floor. The Infinity pool is located on the roof-top. The unbeatable value of the HOA fee includes all the amenities, Gas, Water, Refuse, Basic Internet, Cable TV, exterior maintenance, and landscaping. Whether you’re an executive, a professional, a small family, or anyone in between, 3097 Scholarship offers a lifestyle of luxury and convenience. Prime location within walking distance to top-rated restaurants (Ruth’s Chris, Houston, North Italia, etc), chic boutiques, entertainment venues, and major employers. Easy access to the UCI, 405 freeway, John Wayne Airport and Irvine Spectrum. Don’t miss this opportunity to live in one of Irvine’s most sought-after community!
$1,039,999
21 Gramercy Unit 321 Irvine, CA 92612
Open House:
Saturday, 9/28 1:00-4:00PM
- Type:
- Condo
- Sq.Ft.:
- 1,500
- Status:
- Active
- Beds:
- 2
- Year built:
- 2007
- Baths:
- 2.00
- MLS#:
- OC24187355
ADDITIONAL INFORMATION
Welcome to 21 Gramercy unit321,Irvine at The Belvedere at Central Park West, where luxury and urban living join in wonderful harmony.There are spacious privated 2 bedrooms 2 bathrooms home, discover open floorplan with 10 foot ceilings highlights by a large living area, dining room area , and a grand primary suite with a spacious bathroom featuring approximately 1,500sf of living space. The spacious and privated secondary bedroom is adjacent to a large second bathroom and an inside, dedicated laundry area. The chef inspired kitchen features sleek granite surfaces, an abundance of upgraded contemporary cabinetry, pendant lighting, large walk-in pantry, and professional stainless-steel appliances including a large refrigerator. Upgrades include wood flooring in the living areas, recessed lights, neutral paint throughout, custom window coverings, carpet in bedrooms, and more. This property includes two gated subterranean parking spaces and storage. Association amenities offer a state of art clubhouse with a fitness center, outdoor loggia with wet bar and fireplace, resort-style Jr. Olympic saltwater swimming pool, three outdoor jetted spas with waterfall features, barbecue pavilion, multi-purpose rooms, catering kitchen, children's wading pool, amphitheater and game tables, half-basketball court, pickle ball court, tot lots and parks. Convenient and centrally located near the 405 freeway, Fashion Island, South Coast Plaza, UCI, The District, reserve walking trails, John Wayne Airport and beautiful OC beaches. Do not miss out on this great opportunity for a home boasting upscale living and investing with a perfect location.
$1,218,888
17271 Chestnut Irvine, CA 92612
- Type:
- Single Family
- Sq.Ft.:
- 1,184
- Status:
- Active
- Beds:
- 2
- Lot size:
- 0.07 Acres
- Year built:
- 1974
- Baths:
- 2.00
- MLS#:
- OC24153845
ADDITIONAL INFORMATION
Nestled in a peaceful Terrace neighborhood, this FULLY REMODELED single-story home offers the perfect blend of comfort and functionality. Upon entering, you're welcomed through a brand NEW front door, into a spacious living area characterized by vaulted ceilings and brand NEW flooring all throughout that creates an airy and open atmosphere. Natural light pours in through all the brand NEW windows illuminating the rooms, enhancing the sense of warmth and tranquility. The thoughtful layout seamlessly connects the living space to a generously sized kitchen, with brand NEW cabinets, NEW quartz countertops, NEW tile backsplash with all NEW appliances. The kitchen provides a large gathering area that is perfect for entertaining guests or enjoying family meals. The kitchen becomes the focal point of social gatherings. This cozy residence features two comfortable bedrooms, each one with a fully renovated bathroom with brand NEW tile, shower-head fixtures, glass sliding door, complimented by brand NEW vanities with luxury touch screen mirrors that are back lit. The bedrooms are well-appointed, providing ample space and natural light, making them perfect retreats at the end of the day. The enclosed backyard patio, providing a private oasis where you can unwind amidst nature. Whether it's enjoying a morning coffee, hosting a barbecue, or simply basking in the sun, this space allows you to experience the outdoors in the comfort of your own home. Additionally, an enclosed front yard patio adds to the charm, offering a welcoming outdoor area to greet guests or enjoy the fresh air. The property includes a spacious two-car garage, with brand NEW epoxy flooring, ensuring both convenience and security for your vehicles and additional storage needs. This single-story home seamlessly combines modern living with a cozy atmosphere, making it an idyllic residence for those seeking a balance between comfort and functionality. Within this vibrant community, residents enjoy the luxury of a pristine swimming pool, sizzling barbecue gatherings, a bustling clubhouse, and lush parks, fostering a lively atmosphere where neighbors come together to create lasting memories.
$1,399,000
2513 Rivington Irvine, CA 92612
- Type:
- Condo
- Sq.Ft.:
- 1,987
- Status:
- Active
- Beds:
- 2
- Year built:
- 2024
- Baths:
- 3.00
- MLS#:
- GD24172552
ADDITIONAL INFORMATION
Best view in town! Experience modern luxury in this stunning 5th-floor corner condo located in the heart of Irvine’s business district. With panoramic views, this 2-bedroom, 2.5-bath residence spans 1,987 sqft and offers one of the best views in the complex. The sellers have meticulously upgraded every detail, including premium flooring, sleek countertops, a stylish backsplash, and luxurious master bath finishes. Additionally, they have installed noise-reducing windows in the master bedroom for added peace and comfort. Enjoy the convenience of smart home appliances, automatic roller shades, and beautiful custom drapes, adding both comfort and elegance to the space. This is urban living at its finest, perfect for those who appreciate both style and location.
$1,038,000
36 Stanford Court Irvine, CA 92612
Open House:
Saturday, 9/28 8:00-11:00PM
- Type:
- Townhouse
- Sq.Ft.:
- 1,138
- Status:
- Active
- Beds:
- 2
- Year built:
- 1985
- Baths:
- 1.00
- MLS#:
- CROC24162835
ADDITIONAL INFORMATION
Welcome to this stunning 2-bedroom, 1.75-bathroom townhouse in the highly coveted Princeton Townhomes within University Town Center, enjoy the most convenient Location in the heart of Irvine! The spacious entryway opens to a bright and airy floor plan, featuring a generous living room with soaring ceilings, a cozy fireplace, and a wall of windows that flood the space with abundant natural light. The newly installed modern flooring and fresh paint enhance the brightness and warmth throughout the first floor. The separate dining area opens to both the living room and the stylish kitchen, and is elegantly connected to the expansive backyard through graceful French doors, creating a seamless indoor-outdoor dining experience. The kitchen boasts stunning black granite countertops, durable solid wood cabinetry with build-in drawers, stainless steel appliances, and a breakfast bar, offering ample storage and inspiring culinary creativity. The indoor laundry room includes built-in cabinetry and provides direct access to the one-car garage. Upstairs, you’ll find two spacious, well-lit bedrooms and a modern bathroom. The master suite includes a vanity area and a large walk-in closet, with windows overlooking the generous private backyard. The second bedroom is also filled with natural lig
$1,038,000
36 Stanford Court Unit 18 Irvine, CA 92612
Open House:
Saturday, 9/28 1:00-4:00PM
- Type:
- Townhouse
- Sq.Ft.:
- 1,138
- Status:
- Active
- Beds:
- 2
- Year built:
- 1985
- Baths:
- 3.00
- MLS#:
- OC24162835
ADDITIONAL INFORMATION
Welcome to this stunning 2-bedroom, 1.75-bathroom townhouse in the highly coveted Princeton Townhomes within University Town Center, enjoy the most convenient Location in the heart of Irvine! The spacious entryway opens to a bright and airy floor plan, featuring a generous living room with soaring ceilings, a cozy fireplace, and a wall of windows that flood the space with abundant natural light. The newly installed modern flooring and fresh paint enhance the brightness and warmth throughout the first floor. The separate dining area opens to both the living room and the stylish kitchen, and is elegantly connected to the expansive backyard through graceful French doors, creating a seamless indoor-outdoor dining experience. The kitchen boasts stunning black granite countertops, durable solid wood cabinetry with build-in drawers, stainless steel appliances, and a breakfast bar, offering ample storage and inspiring culinary creativity. The indoor laundry room includes built-in cabinetry and provides direct access to the one-car garage. Upstairs, you’ll find two spacious, well-lit bedrooms and a modern bathroom. The master suite includes a vanity area and a large walk-in closet, with windows overlooking the generous private backyard. The second bedroom is also filled with natural light, providing a comfortable and inviting space. The entire home is equipped with custom wooden shutters, allowing for precise light control while offering enhanced privacy. Additionally, the entryway includes a convenient powder room and a storage nook beneath the stairs, adding convenience . At the front of the property, you'll find a covered parking spot, with additional parking available just a few steps away. Nestled within the prestigious Irvine Unified School District, this home offers access to top-rated elementary, middle, and high schools. The community boasts an impressive array of amenities, including two sparkling swimming pools, two rejuvenating spas, tennis courts, a sand volleyball court, a soccer field, a playground, and BBQ areas. Conveniently located within walking distance to the UTC shopping center, golf courses, William R. Mason Regional Park, various scenic trails, and UCI, this property provides unparalleled ease of access to freeways, renowned beaches, and vibrant shopping destinations. Enjoy the benefits of low property taxes and no Mello Roos—A must see!

Irvine Real Estate
The median home value in Irvine, CA is $858,900. This is higher than the county median home value of $707,900. The national median home value is $219,700. The average price of homes sold in Irvine, CA is $858,900. Approximately 45.51% of Irvine homes are owned, compared to 48.91% rented, while 5.58% are vacant. Irvine real estate listings include condos, townhomes, and single family homes for sale. Commercial properties are also available. If you see a property you’re interested in, contact a Irvine real estate agent to arrange a tour today!
Irvine, California 92612 has a population of 256,877. Irvine 92612 is more family-centric than the surrounding county with 42.81% of the households containing married families with children. The county average for households married with children is 36.16%.
The median household income in Irvine, California 92612 is $95,573. The median household income for the surrounding county is $81,851 compared to the national median of $57,652. The median age of people living in Irvine 92612 is 34.4 years.
Irvine Weather
The average high temperature in July is 81.6 degrees, with an average low temperature in January of 45.6 degrees. The average rainfall is approximately 13.6 inches per year, with 0 inches of snow per year.
