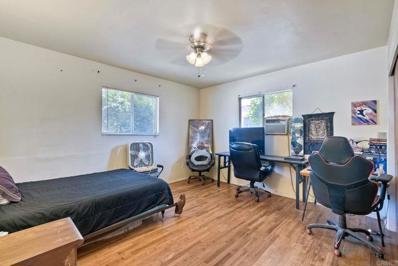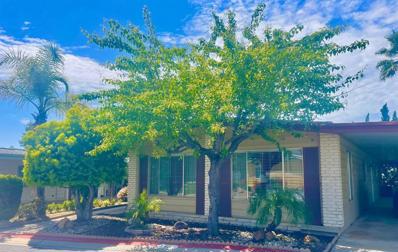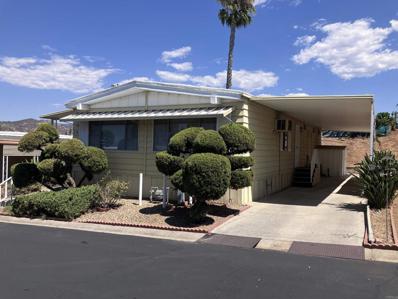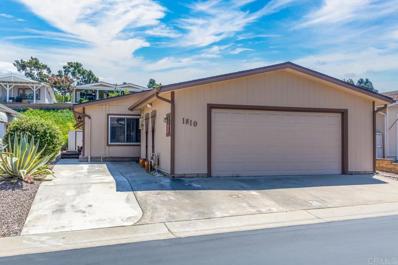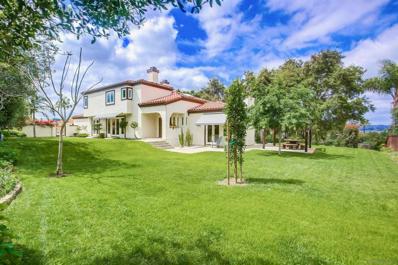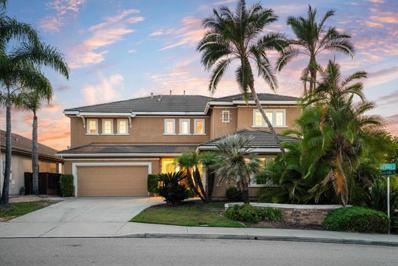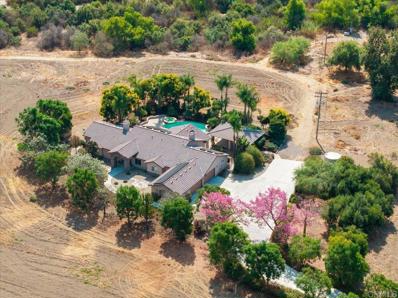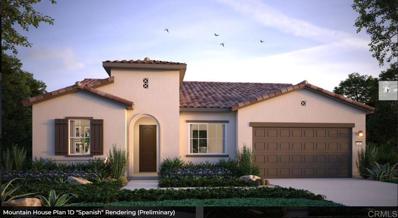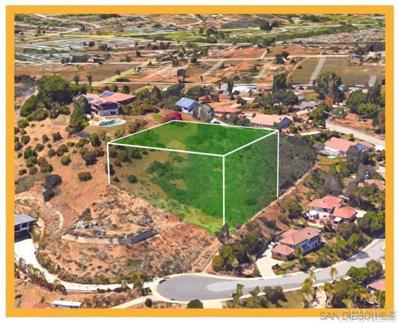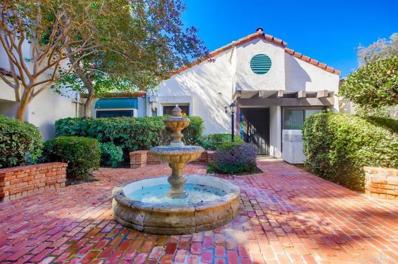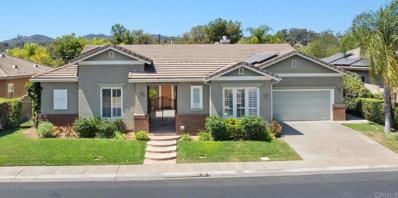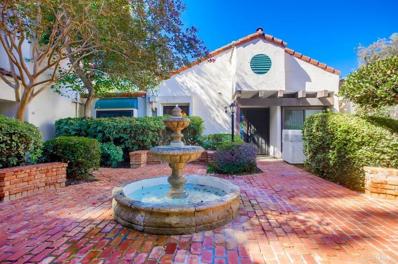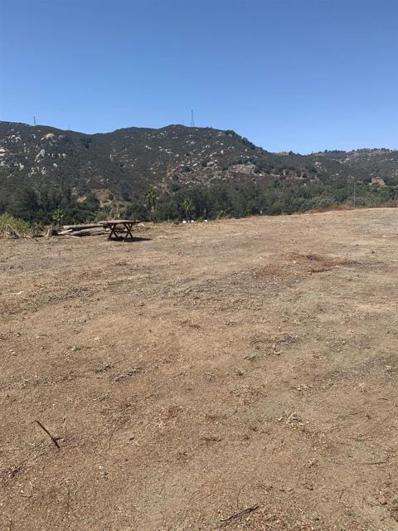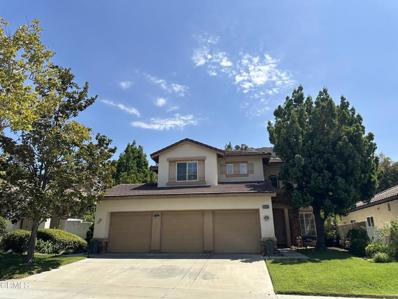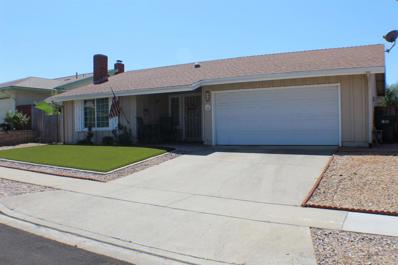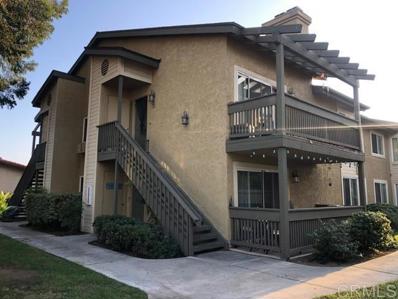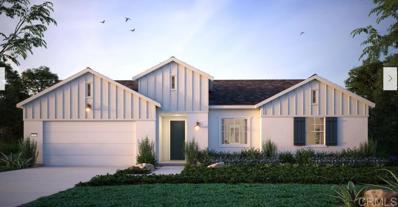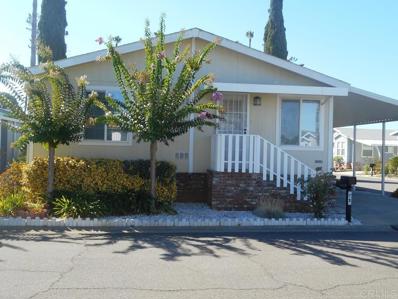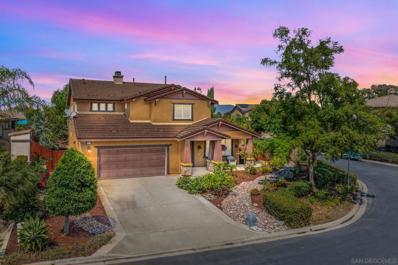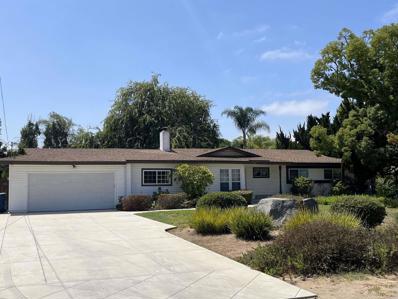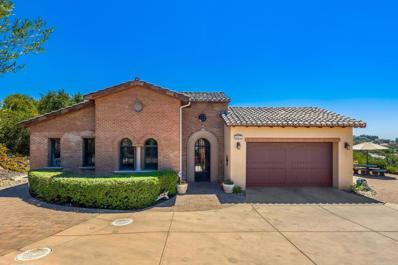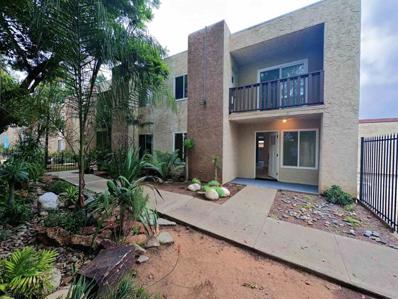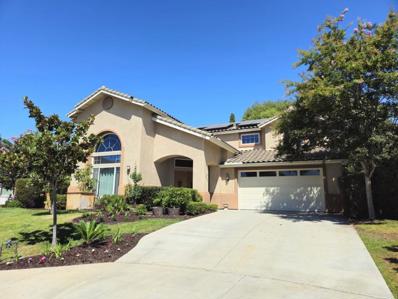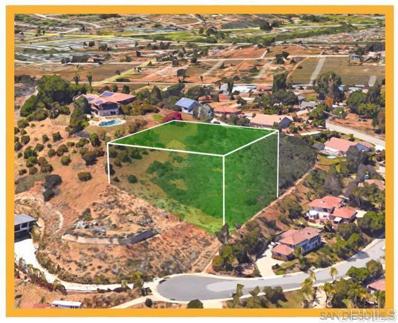Escondido CA Homes for Rent
- Type:
- Other
- Sq.Ft.:
- n/a
- Status:
- Active
- Beds:
- 4
- Lot size:
- 0.16 Acres
- Year built:
- 1958
- Baths:
- MLS#:
- CRNDP2408056
ADDITIONAL INFORMATION
Great Investment Opportunity! Three units - 1 BR/1 BA with a garage, 2BR/1 BA and a 1BR/2 BA with a large attached storage room. Needs some fixing but loads of potential. The adjoining vacant lot creates a country in the city feel as the vacant lot is dressed with green lawns and trees. Keep the lot as a yard or develop into your dream. Currently all units are rented. City zoning is restricted commercial with the new Urban lV/V overlay which permits Single family, Multi-family, Residential Care Facility, Community Gardens and more. Photos are combined to include adjoining vacant lot which must be purchased in conjunction with this lot and triplex.
- Type:
- Mobile Home
- Sq.Ft.:
- 1,728
- Status:
- Active
- Beds:
- 2
- Year built:
- 1977
- Baths:
- 2.00
- MLS#:
- 240021261SD
- Subdivision:
- North Escondido
ADDITIONAL INFORMATION
Bring your Best OVER 55 Self, and start enjoying Senior life in a home you own. This cul de sac/end unit offers Privacy with no neighbors on an expansive greenbelt allowing you to enjoy coffee in the morning or a late afternoon happy hour. Explore the peaceful flat grounds in this land leased park, or head to the Rec center to swim, read or socialize. This 2 bedroom/2 bath home also has a California Room that could be an office or 3rd bedroom. Multi-vehicle parking, new Hvac, new Roof, new Kitchen and Laundry and No entry stairs. Great floorplan with over 1700' of open space and NO property tax. Shed on the property conveys. Space rent is $1745.00 and new residents must meet Sundance Park Qualifications. Contact the park manager located in the rec center office.
- Type:
- Manufactured/Mobile Home
- Sq.Ft.:
- 1,296
- Status:
- Active
- Beds:
- 2
- Lot size:
- 0.07 Acres
- Year built:
- 1971
- Baths:
- 2.00
- MLS#:
- NDP2408030
ADDITIONAL INFORMATION
Silvercrest 2BR/2BA home. Freshly painted interior. Comfortable layout with large living room and cozy dining area with built in hutch. Open kitchen with newer faucet and LED lighting fixture. Gas cooking and mini breakfast bar. Hall bath with a skylight, newer flooring and toilet and a walk- in shower with built in seat. Spacious primary bedroom with built-in vanity and mirror closet doors. Primary bath has dual sinks and tub/shower, newer flooring and newer toilets and faucets. Inside Laundry room. Covered carport. Shed. Back of lot is sloped and ready for your creative planting. Front porch on this elevated lot offers neighborhood and mountain views. Park amenities include use of clubhouse, pool, spa, shuffleboard, exercise room, library and community laundry. RV parking subject to availability. Park is next door to Vons. No busy streets to cross to go shopping!
$459,900
1810 Nova Glen Escondido, CA 92026
Open House:
Sunday, 11/17 12:00-3:00PM
- Type:
- Mobile Home
- Sq.Ft.:
- 1,248
- Status:
- Active
- Beds:
- 2
- Lot size:
- 0.14 Acres
- Year built:
- 1986
- Baths:
- 2.00
- MLS#:
- NDP2408009
ADDITIONAL INFORMATION
Great opportunity to own in the desirable 55+ community of Via Verde in Escondido!! Land Owned Manufactured Home!! This property features 2 bedrooms, 2 bathrooms, open floorplan, and a 2 car garage!! Owned solar for additional savings. Located in close proximity to freeway access and shopping.
$1,445,000
1903 Mountain Valley Ln Escondido, CA 92029
- Type:
- Single Family
- Sq.Ft.:
- 3,084
- Status:
- Active
- Beds:
- 4
- Lot size:
- 0.47 Acres
- Year built:
- 1990
- Baths:
- 3.00
- MLS#:
- 240021172SD
ADDITIONAL INFORMATION
Make your long term home buying dreams come true with a grand 4 bed, 3 bath, .5 acre home! A true family home with a full bedroom and bath downstairs with separate entrance. The private & quiet lot boasts a corner & cul-de-sac location. The huge backyard offers mountain views, multiple patio & sitting areas, complete property fencing, a wood pergola with sail shade, mature oak trees, avocado tree, blood orange tree, fig trees, grapes, blackberries, passion fruit, shed, a composting system, a gated front entrance, & grass to play. Plus, the backyard has plenty of room for a pool & ADU. Light and open throughout with vaulted ceilings, skylights, ample windows, french doors, and 3 fireplaces. The sunken formal living room offers privacy & space for relaxing. Entertain in the massive dining room featuring a Z Gallery Italian chandelier. The open concept upgraded kitchen has wood cabinets, granite countertops, newer stainless steel appliances, & a bay nook eat-in area. Upstairs you will find two spacious bedrooms plus the large master suite. Enjoy the tranquil master retreat with an additional sitting area, views of the mountains & trees, spa like bathroom with double fireplace, & a walk-in closet. Additional features include a high end whole house "Honest Water" filtration system, new tankless water heater, a newer roof featuring ember block, Italian tile floors, new exterior paint and trim, wood & pest clearance, newer windows upstairs with a lifetime warranty, blinds in every room, a whole house fan, new HVAC plus 3 mini splits with temperature control in each room, & more! Welcome to the lovely community of Lake Hodges located in South West Escondido, a quiet area with mountain and Lake views. Conveniently located close to Rancho Santa Fe, the coast via Del Dios HWY, Westfield North County Mall shopping, golf courses, Palomar Medical Center, HWY 15, award winning schools, and the San Diego Safari Park. No HOA & No Mello Roos fees!
$1,799,999
1890 Da Gama Court Escondido, CA 92026
- Type:
- Single Family
- Sq.Ft.:
- 3,748
- Status:
- Active
- Beds:
- 5
- Lot size:
- 0.2 Acres
- Year built:
- 2002
- Baths:
- 3.00
- MLS#:
- NDP2407961
ADDITIONAL INFORMATION
This stunning home in the coveted Sunset Heights neighborhood, located in West Escondido near the San Marcos border, offers an unmatched blend of modern design and extensive upgrades. Sitting atop a hill, it boasts breathtaking westerly views—the best in the neighborhood. With 5 bedrooms, 3 bathrooms, a bonus room, and 3,748 sq. ft. of living space, this property has been upgraded with over $300k in premium finishes. The interior has been completely transformed with new luxury vinyl flooring throughout. The heart of the home is the fully remodeled kitchen, featuring custom shaker soft-close cabinetry, quartz countertops, a large custom island with ample storage, and a built-in bar equipped with dual-zone beverage centers that can hold over 70 bottles of wine or 180 cans. Top-tier Wolf appliances, including a double oven, range top, 1200CFM range hood, and a pot filler, make this kitchen a chef’s dream. The custom black metal stair railings and two fireplaces—one electric and one gas—have been upgraded with stunning tile work and custom paneling, complementing the home’s modern aesthetic. The formal dining room and office are enhanced by a 20-foot accent wall, while designer light fixtures throughout the home, along with upgraded overhead lighting in all upstairs bedrooms, add to the property’s appeal. Additional interior upgrades include custom remote-controlled shade treatments, a fully upgraded HVAC system with a heat pump, a new water heater, and upgraded electrical systems, including a Tesla charger. The custom glass doors to the bonus room/gym provide a sleek finish. The primary suite is a luxurious retreat, featuring an oversized custom-built closet with soft-close cabinetry, glass display doors, and LED lighting. The en-suite bathroom has been upgraded with a freestanding stone tub, custom cabinetry with integrated electrical outlets, a frameless glass shower, and high-end fixtures, all surrounded by large-format tiles. Every bathroom in the home has been designed with the same attention to detail, incorporating high-end porcelain flooring, designer fixtures, and new cabinetry. Moving to the exterior, the home features brand-new windows and an upgraded 4-panel patio door that enhances the seamless flow from the interior to the fully reimagined backyard. The backyard has been graded and leveled to perfection, complete with new concrete patios, fresh sod, and a modern irrigation system with drip lines and smart controls. A gas line is ready for outdoor cooking, and the crown jewel of the outdoor space is the custom Bullfrog M7 spa with seating for 8-10, touch screen controls, waterfalls, lighting, a premium ozone system, and Bluetooth audio. The spa is integrated into a custom vault with wood decking, electrical connections, and a sump pump for flood protection. The home also benefits from owned solar, enhancing energy efficiency. This extraordinary property offers luxury living in the Sunset Heights community, with panoramic views and high-end finishes throughout.
- Type:
- Single Family
- Sq.Ft.:
- 3,593
- Status:
- Active
- Beds:
- 4
- Lot size:
- 8 Acres
- Year built:
- 2008
- Baths:
- 4.00
- MLS#:
- NDP2409051
ADDITIONAL INFORMATION
A private sanctuary nestled on 8 acres in San Diego's most coveted location; the historic San Pasqual Valley. Enjoy off-the-grid ranch style living supplied by a fully owned solar system and a well which produces enough water to irrigate the landscaping and supply the home via a full house filtration system. The backyard is a secluded oasis with mature trees providing privacy around the pool and spa, which are perfectly complimented by an oversized outdoor fireplace and a covered outdoor kitchen. As you enter into this custom 2008 home, dubbed "Casa Bella", your eyes are immediately drawn into the grand dining room. Continue to the west corridor which holds the open concept kitchen with a large pantry and island with bar seating. Just off the kitchen is the breakfast nook and generously spaced family room. Continue further into the house to find the laundry room, a large bedroom with ensuite bathroom, and the guest suite, with its own private exterior access and walk in closet. The east corridor holds yet another bedroom as well as a pool bathroom which grants access from the exterior. The hallway continues into the master suite, which also has private exterior access, and is completed by a spacious master bathroom, jacuzzi tub, and oversized walk-in closet. The home on its own is perfect, but other opportunities abound for this property. Being located in the heart of San Diego's wine country, it offers the opportunity to start your own vineyard or winery operation, or to keep it as an AirBNB. The flat topography also offers the opportunity for an equestrian facility.
- Type:
- Single Family
- Sq.Ft.:
- 2,726
- Status:
- Active
- Beds:
- 3
- Lot size:
- 17.84 Acres
- Year built:
- 2024
- Baths:
- 4.00
- MLS#:
- NDP2407938
ADDITIONAL INFORMATION
Stunning and expansive views in this Gated Community! This appx. 17.84 acre lot offers an amazing appx. 23,775 sq. ft. flat pad. The home is a sprawling 2,700+sqft single story with 3 bedrooms (all with their own bathroom), office, 3.5 baths. 2 car garage with storage, large walk-in closet, walk-in pantry. Kitchen Aid SS appliances, double oven, quartz countertops, Home connect features, and so much more. Built with solar panels & back-up battery for lease or purchase. Home is estimated to begin construction January 2025. Buyers can select all features per the construction schedule. Estimated completion is Fall 2025. Please contact the community agent for specifics. Photos are of artist's renderings. Actual homes may vary.
$180,000
Hubbard Place Escondido, CA 92027
- Type:
- Land
- Sq.Ft.:
- n/a
- Status:
- Active
- Beds:
- n/a
- Lot size:
- 0.69 Acres
- Baths:
- MLS#:
- CRPTP2405367
ADDITIONAL INFORMATION
- Type:
- Condo
- Sq.Ft.:
- 1,350
- Status:
- Active
- Beds:
- 3
- Year built:
- 1979
- Baths:
- 2.00
- MLS#:
- CRNDP2407909
ADDITIONAL INFORMATION
MOTIVATED SELLER ... offering a fantastic chance to own a stunning 3 bed, 2 bath condo with an irresistible open floor plan that’s perfect for modern living. Picture yourself in the airy great room, where vaulted ceilings and dual pane windows flood the space with natural light, creating an inviting ambiance. Cozy up by the elegant gas log fireplace or entertain effortlessly in the newly updated kitchen and bathrooms featuring sleek cabinetry and chic countertops. This gem is move-in ready and waiting for you to make it your own. Act fast—this is one opportunity you won’t want to miss!
$1,249,000
2551 Douglaston Glen Escondido, CA 92026
Open House:
Sunday, 11/17 12:00-3:00PM
- Type:
- Single Family
- Sq.Ft.:
- 3,066
- Status:
- Active
- Beds:
- 4
- Lot size:
- 0.24 Acres
- Year built:
- 2004
- Baths:
- 4.00
- MLS#:
- NDP2407892
ADDITIONAL INFORMATION
Welcome to your new home in Brookside, a gated community in north Escondido with natural preserves and walking trails. It is also next to the Reidy Creek Golf Course, and just a few minutes' drive to I-15 North/South. Enjoy this single-story home with a casita for guests or an in-law suite. As you walk up to your front gate, a very private and quiet courtyard with a nice relaxing shade in the late afternoon awaits you. Come inside the entryway of the home to the elegant dining room or convert it to an office if needed. The 25’x14’ formal living room is spacious, with a nice view of the backyard. The family room has a cozy stone gas fireplace to warm up in the winter or use your 18 solar panels to cool off in the summer, plus a built-in entertainment center. The kitchen has a convenient island for preparing those gourmet meals, a built-in warming drawer, plenty of space for a breakfast nook, and has a large, shelved pantry. The primary bedroom has direct access to the backyard, plus a five-piece primary bath with 2 walk-in closets. Two more bedrooms down the hall with a Jack and Jill bath. The 4th bedroom is the casita with a full bath. There is a convenient in-door laundry room that has access to the garage. The double car garage has 3 walls lined with matching, professionally installed storage cabinets and doors, plus open space for bikes, tool cabinet and a refrigerator/freezer. An alarm system set up inside. In the backyard, you have the built-in patio cover, with a stone deck and a nice grassy area for the kids or pets to play. The side yard has room to plant a garden or fruit trees if desired. Brookside is close to public, private, and charter schools, plus a vibrant downtown with many restaurants. Come and enjoy the friendly community of Brookside.
- Type:
- Condo
- Sq.Ft.:
- 1,350
- Status:
- Active
- Beds:
- 3
- Year built:
- 1979
- Baths:
- 2.00
- MLS#:
- NDP2407909
ADDITIONAL INFORMATION
MOTIVATED SELLER ... offering a fantastic chance to own a stunning 3 bed, 2 bath condo with an irresistible open floor plan that’s perfect for modern living. Picture yourself in the airy great room, where vaulted ceilings and dual pane windows flood the space with natural light, creating an inviting ambiance. Cozy up by the elegant gas log fireplace or entertain effortlessly in the newly updated kitchen and bathrooms featuring sleek cabinetry and chic countertops. This gem is move-in ready and waiting for you to make it your own. Act fast—this is one opportunity you won’t want to miss!
$495,000
N Broadway Escondido, CA 92026
- Type:
- Land
- Sq.Ft.:
- n/a
- Status:
- Active
- Beds:
- n/a
- Lot size:
- 5.4 Acres
- Baths:
- MLS#:
- CRNDP2407883
ADDITIONAL INFORMATION
Discover over 5 acres of prime land in Escondido, CA, offering breathtaking views and serene privacy. Land is quiet, gated, and fenced, this spacious property is pad-ready and waiting for your vision to come to life. With electricity nearby, it's the perfect location to build your dream home or retreat. Embrace the tranquility of rural living while still being close to city conveniences. This is a rare opportunity to own a slice of paradise and create the home you've always imagined!
$1,029,000
2376 Old Ranch Road Escondido, CA 92027
- Type:
- Single Family
- Sq.Ft.:
- 2,437
- Status:
- Active
- Beds:
- 4
- Lot size:
- 0.16 Acres
- Year built:
- 1998
- Baths:
- 3.00
- MLS#:
- V1-25542
ADDITIONAL INFORMATION
Stunning residence in the gated community of Rancho San Pasquel Community. This stunning home rests on the 12th hole middle of the fairway of the Eagle Crest Golf Course. The backyard is beautifully landscaped with low maintenance artificial turf, 2 concrete patios and serene views of the foothills and golf course. Inside the home you will find nice size living spaces, high ceilings, 3 spacious bedrooms, an office or optional 4th bedroom. A lush primary suite with a private balcony, bathroom suite with walk in closet. The generous size kitchen is open to the family room with ample storage space, double ovens, and a breakfast nook to enjoy your morning coffee with beautiful views. Enjoy the community pool and clubhouse, great for throwing parties or relaxing by the pool. Enjoy a family-friendly atmosphere and walking trails nearby. Elementary is in walking distance.JC Golf bought out the golf course and is under new management. They have started construction, you can go to JC Golf website jcgolf.com to look at pictures and get updates.
- Type:
- Single Family
- Sq.Ft.:
- 1,617
- Status:
- Active
- Beds:
- 4
- Lot size:
- 0.14 Acres
- Year built:
- 1971
- Baths:
- 2.00
- MLS#:
- NDP2407873
ADDITIONAL INFORMATION
4 bedroom, 2 bath gem located in the very desirable Oak Hill neighborhood. Close proximity to schools and stores. Newer roof, wood floors, upgraded primary shower. Paid for solar panels helps reduce utility costs significantly. Low maintenance front yard, while the backyard is ready for your personal touch. Don't miss this opportunity
- Type:
- Condo
- Sq.Ft.:
- 948
- Status:
- Active
- Beds:
- 2
- Lot size:
- 5.16 Acres
- Year built:
- 1988
- Baths:
- 2.00
- MLS#:
- NDP2407867
ADDITIONAL INFORMATION
Come see this beautiful 2 bedroom/2 bath condo in Sienna Hills, a resort-style, luxury condo complex! 2nd story unit offering the BEST location in the complex, privacy with limited common walls and quiet, garage and southerly views. Gorgeous granite countertops in kitchen and bathrooms. All brand-new, stainless-steel kitchen appliances. Newly refinished maple cabinetry throughout, brand new carpet flooring, fireplace, new ceiling fan in dining area, window blinds, dual pane windows, large capacity stackable washer and dryer included. The Master Bedroom features a walk-in-closet. Hilltop Condos at Sienna Hills is a luxurious, pet-friendly condominium community, conveniently located in Escondido, California with easy access to the I-15 and CA-78. The stunning complex is only minutes from shopping, dining, and outstanding schools. Nothing compares to living at Hilltop Condos at Sienna Hills! The tranquil community includes two swimming pools and spas and a state-of-the-art fitness center. Picturesque surroundings greet you and will make you feel at home.
- Type:
- Condo
- Sq.Ft.:
- 948
- Status:
- Active
- Beds:
- 2
- Lot size:
- 5.16 Acres
- Year built:
- 1988
- Baths:
- 2.00
- MLS#:
- CRNDP2407867
ADDITIONAL INFORMATION
Come see this beautiful 2 bedroom/2 bath condo in Sienna Hills, a resort-style, luxury condo complex! 2nd story unit offering the BEST location in the complex, privacy with limited common walls and quiet, garage and southerly views. Gorgeous granite countertops in kitchen and bathrooms. All brand-new, stainless-steel kitchen appliances. Newly refinished maple cabinetry throughout, brand new carpet flooring, fireplace, new ceiling fan in dining area, window blinds, dual pane windows, large capacity stackable washer and dryer included. The Master Bedroom features a walk-in-closet. Hilltop Condos at Sienna Hills is a luxurious, pet-friendly condominium community, conveniently located in Escondido, California with easy access to the I-15 and CA-78. The stunning complex is only minutes from shopping, dining, and outstanding schools. Nothing compares to living at Hilltop Condos at Sienna Hills! The tranquil community includes two swimming pools and spas and a state-of-the-art fitness center. Picturesque surroundings greet you and will make you feel at home.
- Type:
- Single Family
- Sq.Ft.:
- 2,866
- Status:
- Active
- Beds:
- 4
- Lot size:
- 9.24 Acres
- Year built:
- 2024
- Baths:
- 4.00
- MLS#:
- NDP2407858
ADDITIONAL INFORMATION
Expansive and spectacular city and Mountain Views in a Gated Community! This appx 9.24-acre lot offers an appx 17,695sqft flat pad. The home is a sprawling 2,800+sqft single story with 4 beds, office, 3.5 baths. 2 car garage with storage, large walk-in closet, walk-in pantry, White Thermofoil shaker style cabinets, Kitchen Aid SS appliances, double oven, quartz countertops, Home connect features, and much more. Built with solar panels & back up battery for lease or purchase. This brand new home is estimated to begin construction in January 2025. Buyers can select all features per the construction schedule. Estimated completion is Fall 2025. Please contact community agent for specifics. Photos are of artist's renderings. Actual homes may vary. Photos are of artist's renderings. Actual homes will vary.
- Type:
- Manufactured/Mobile Home
- Sq.Ft.:
- 1,474
- Status:
- Active
- Beds:
- 3
- Lot size:
- 0.04 Acres
- Year built:
- 1998
- Baths:
- 2.00
- MLS#:
- NDP2407828
ADDITIONAL INFORMATION
Fabulous home in 55+ Senior Park Corner lot. Light and bright kitchen with skylights, island counter, lots of cabinets and breakfast nook. Living room features dormer windows to allow in natural light. Dining room is currently used as a bar area. Laminate flooring in common areas and 2 bedrooms. Spacious carpeted master bedroom has a master bath retreat which features a soothing spa tub with jets. 2 additional bedrooms are located away from the master separated by the living room. One bedroom has a murphy bed which conveys. This provides extra sleeping accommodations. When not needed it tucks neatly away saving space. Inside laundry room with extra storage. Washer/dryer convey. A/C and water heater replaced 2023. 2 sheds. This home has been well maintained and will be someone's dream home.
$1,099,000
27805 Dogwood Gln Escondido, CA 92026
Open House:
Saturday, 11/16 12:00-2:00PM
- Type:
- Single Family
- Sq.Ft.:
- 3,020
- Status:
- Active
- Beds:
- 4
- Lot size:
- 0.32 Acres
- Year built:
- 2005
- Baths:
- 3.00
- MLS#:
- 240021066SD
ADDITIONAL INFORMATION
Gorgeous, immaculately maintained home in the beautiful neighborhood of The Highlands in Hidden Meadows, surrounded by rolling hills and lush greenery. Huge, private 14,032 sq ft corner lot with incredible backyard! Downstairs is an open living space, with a spacious gourmet kitchen featuring a large center island with bar seating, granite countertops, stainless steel appliances, and a butler’s pantry. The kitchen opens to the living room with a stone fireplace, large windows and a slider leading out to the backyard. The outdoor space is a show-stopper! This serene space has a large entertaining area, 2 new pergolas, newly completed patio and a raised garden bed and a variety of fruit trees and bushes- figs, pomegranate, orange, tangerine, lemon, grapefruit, passion fruit, olives, avocado, persimmon, guava, coffee plant, and blackberry! Back inside, the main level also features a separate dining room and additional family room, all connected seamlessly, and a full bedroom and bathroom perfect for guests. Upstairs, the primary suite is a true sanctuary, with a fireplace, walk-in closet, separate retreat area, and ensuite bathroom complete with dual vanities, soaking tub and separate walk-in shower. 2 additional large upstairs bedrooms with a full bathroom, upstairs laundry room with a new washer/dryer, sink and additional storage. Updates include plantation shutters, newer windows, new blinds and window treatments on every window, laminate flooring throughout the downstairs, and a dual system A/C with smart thermostats. The 3 car tandem garage also has additional storage. Fabulous community that offers resort-like amenities including a swimming pool, tennis courts, hiking trails, playground, and clubhouse. Great location close to Boulder Oaks Golf Club and freeway access. Do not miss this one!
- Type:
- Single Family
- Sq.Ft.:
- 1,852
- Status:
- Active
- Beds:
- 4
- Lot size:
- 0.35 Acres
- Year built:
- 1961
- Baths:
- 2.00
- MLS#:
- NDP2407798
ADDITIONAL INFORMATION
FIRST TIME ON THE MARKET!!! Recent Appraisal came back at $965K, priced to sell at $925K. No HOA, no Mello-Roos. Move in ready home that is waiting for your personal touch. Conveniently located a short distance to freeways, shopping and dining but the neighborhood still has a rural feel on your .35 acres just minutes from Lake Hodges. Recent upgrades include: concrete driveway, front walkway and porch, heater and AC, washer, dryer, refrigerator and dishwasher. Large front and back yards with mature landscaping and fruit trees on the property. Property is being sold as is.
- Type:
- Single Family
- Sq.Ft.:
- 3,000
- Status:
- Active
- Beds:
- 4
- Lot size:
- 2.43 Acres
- Year built:
- 2007
- Baths:
- 3.00
- MLS#:
- NDP2407774
ADDITIONAL INFORMATION
Assumable VA loan at 3.25%.....Discover your ideal single-story retreat in the prestigious Rimrock Estates, a gated community offering privacy and security. Positioned at 1,500 feet elevation, this semi-custom home boasts stunning views of both the mountains and the ocean, with Catalina Island visible in the distance. The property welcomes you with a custom iron gate leading into a breezeway that features a fountain and a Mediterranean-style courtyard. Inside, the Great Room impresses with 20-foot ceilings, an elegant gas fireplace, expansive windows with plantation shutters, and a bright, open layout that invites ample natural light. The dining area opens to an outdoor patio, complete with interlocking pavers and an artificial lawn, making it perfect for outdoor gatherings. The gourmet kitchen is a chef’s dream, showcasing Italian granite countertops and backsplash, a large matching center island, and premium appliances from Thermador and KitchenAid, including a built-in refrigerator and dishwasher. The master suite offers a private haven, complete with a 200-square-foot walk-in closet, a gas fireplace, hardwood floors, and a luxurious travertine bathroom. The bathroom features a large soaking tub, dual sinks, a walk-in shower with dual nozzles, and French doors leading to a private patio. On the opposite side of the home, you’ll find three more bedrooms, all with 14-foot ceilings, custom ceiling fans, hardwood floors, and two full bathrooms with travertine flooring. Set on 2.43 acres, this home offers remarkable views and privacy. The landscaped grounds include custom pavers, an artificial lawn, low-voltage lighting, and a variety of fruit trees, including lemon, orange, fig, nectarine, pineapple guava, pomegranate, and grapevine. This is a rare opportunity to join the exclusive Rimrock Estates community—don’t miss out on this exceptional home!
- Type:
- Condo
- Sq.Ft.:
- 1,208
- Status:
- Active
- Beds:
- 3
- Year built:
- 1974
- Baths:
- 3.00
- MLS#:
- NDP2407799
ADDITIONAL INFORMATION
Turn Key, fully Remodeled in 2023 & 2024 , 3 bed/2.5 bath Townhome The HOA has confirmed, a special assessment of $400 per month through 12/25 or a total of $4,800 as of Nov 2024… $33k of the assessments total amount is coming from the county the project is earmarked for new roof, rewiring in water heater enclosure followed by fencing, painting and pool “facelift “- This spacious Townhome offers 3 bedrooms and 2.5 baths spread across 1200+ square feet. Dive into a home where everything's been meticulously updated: from a chic new kitchen to modern bathrooms, contemporary Heat & A/C, efficient windows and doors, refined flooring, and fresh paint paired with new window treatments. It's like stepping into a brand-new home. Every bedroom extends to a balcony, with two rooms ideal for King Size Beds and one for a Queen Size Bed. The home's interiors feature an abundance of thoughtful touches. From the living and dining areas to the luxury details: new ceiling fans in every room, elegant crown moldings, mirrored niches, spacious closets with mirrored doors, an abundance of linen and inside storage. There are 3 dedicated parking spaces including the attached extra-deep 20 ft single-car garage with shelving, 1 covered carport space, and an additional uncovered spot. The carpeted garage makes this space ideal optional home office spaces. This home's prime location is right next to a swimming pool in a quaint, peaceful, gated community. Access to freeway is only 1.6 miles away. Walking distance to Shopping, Elementary School, and more. While the complex also offers laundry facilities, this home comes with its own private laundry area in the rear patio. This end unit offers a unique opportunity (pre-approved by HOA) to add additional windows overlooking the pool in Living room and second bedroom, as well as a more private southern facing window in the Primary bedroom. This is also the only unit a Vermont Villas Featuring two full baths as well as a half bathroom.
$1,039,000
1968 Drew Road Escondido, CA 92027
- Type:
- Single Family
- Sq.Ft.:
- 2,950
- Status:
- Active
- Beds:
- 4
- Lot size:
- 0.23 Acres
- Year built:
- 2007
- Baths:
- 3.00
- MLS#:
- NDP2407733
ADDITIONAL INFORMATION
Presenting 1968 Drew Road! Centrally located, on a Cul de sac in north east Escondido, sits this beautiful home. With over 2,900 square feet of living area, there's space for everyone. A well designed kitchen with granite and double oven overlooks the back patio and a connecting nook and great room provide the space for all your entertainment needs! Upstairs, you will find a generous size loft and workspace, and 4 bedrooms . Leased solar, 12 years in, air conditioning, fully fenced yard, and a 3 car garage make this home the complete package!
$180,000
Hubbard Place Escondido, CA 92027
- Type:
- Land
- Sq.Ft.:
- n/a
- Status:
- Active
- Beds:
- n/a
- Lot size:
- 0.69 Acres
- Baths:
- MLS#:
- PTP2405367
ADDITIONAL INFORMATION

Escondido Real Estate
The median home value in Escondido, CA is $810,250. This is lower than the county median home value of $846,300. The national median home value is $338,100. The average price of homes sold in Escondido, CA is $810,250. Approximately 49.96% of Escondido homes are owned, compared to 46.39% rented, while 3.65% are vacant. Escondido real estate listings include condos, townhomes, and single family homes for sale. Commercial properties are also available. If you see a property you’re interested in, contact a Escondido real estate agent to arrange a tour today!
Escondido, California has a population of 151,443. Escondido is more family-centric than the surrounding county with 34.48% of the households containing married families with children. The county average for households married with children is 33.76%.
The median household income in Escondido, California is $70,115. The median household income for the surrounding county is $88,240 compared to the national median of $69,021. The median age of people living in Escondido is 35.7 years.
Escondido Weather
The average high temperature in July is 86.3 degrees, with an average low temperature in January of 42.6 degrees. The average rainfall is approximately 14.2 inches per year, with 0 inches of snow per year.
