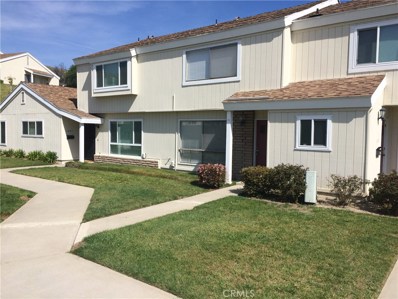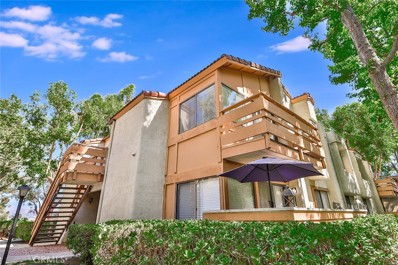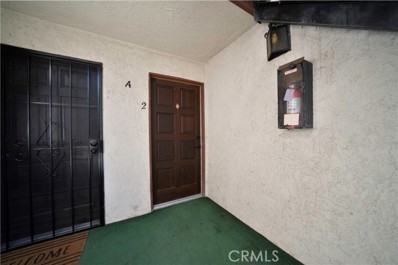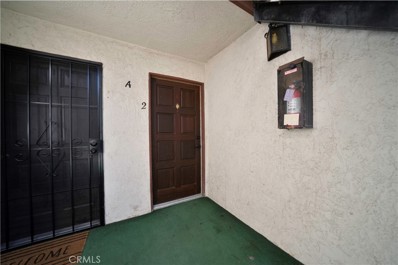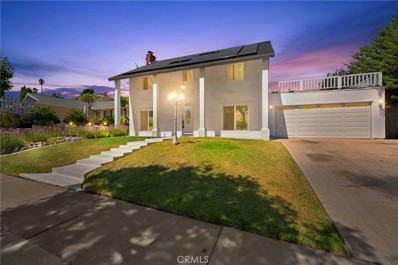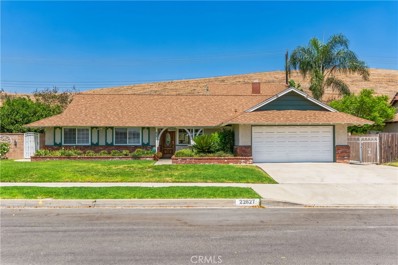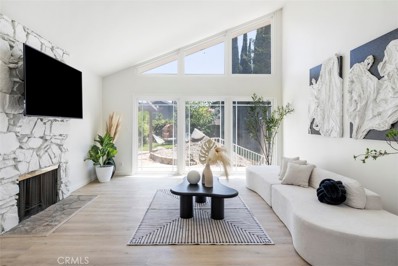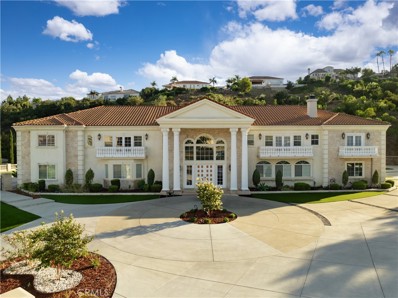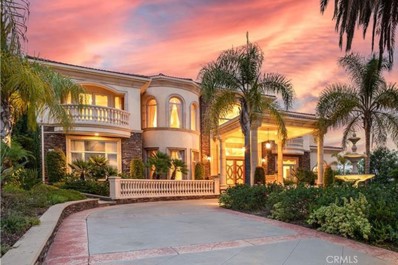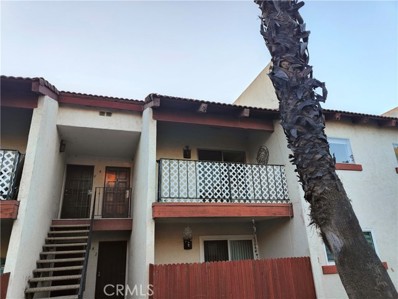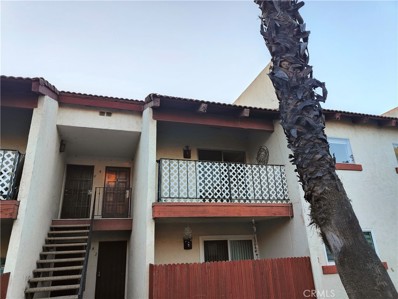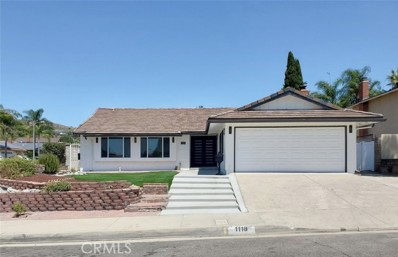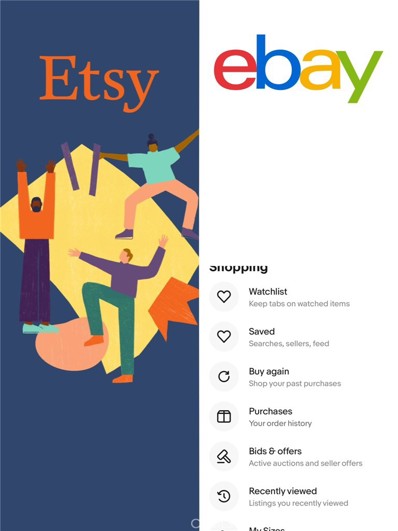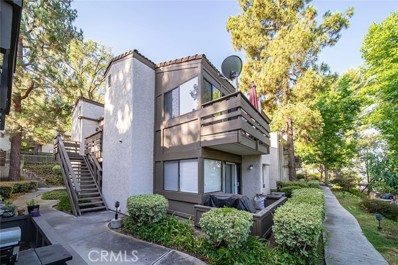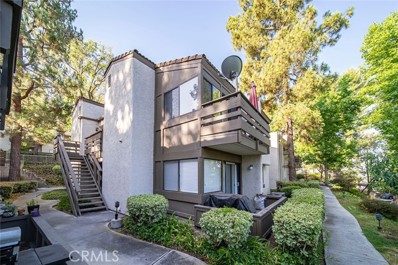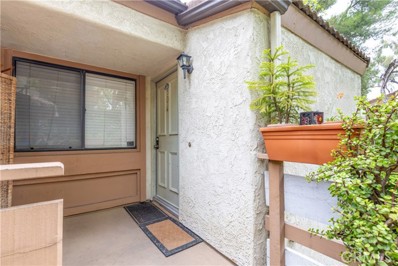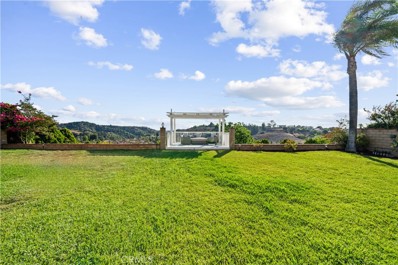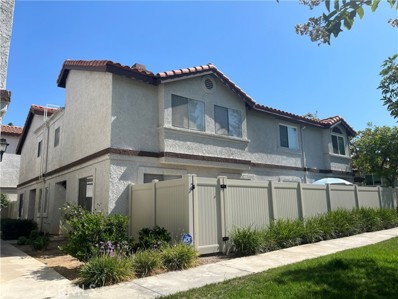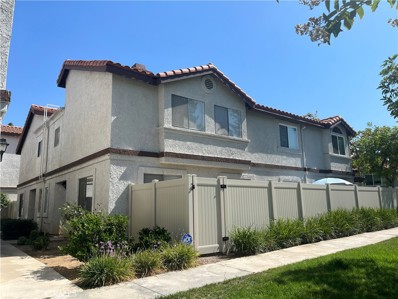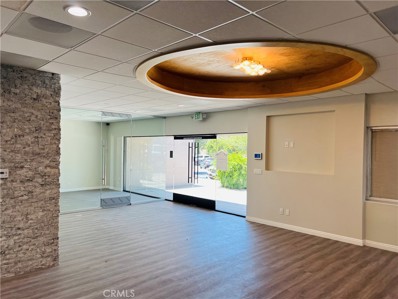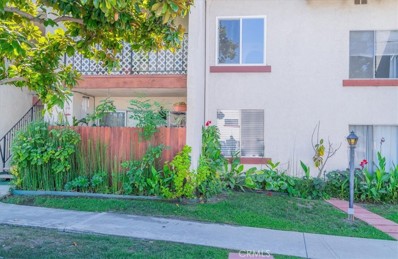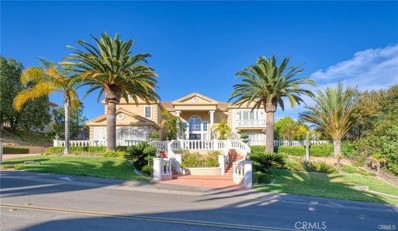Diamond Bar CA Homes for Rent
- Type:
- Condo
- Sq.Ft.:
- 1,098
- Status:
- Active
- Beds:
- 3
- Lot size:
- 4.51 Acres
- Year built:
- 1974
- Baths:
- 2.00
- MLS#:
- TR24175947
ADDITIONAL INFORMATION
Nicely upgraded 3 bedroom / 1.5 bath, 2 story townhome in the desirable Walnut Valley Unified School District. 2 car garage with direct access via private, brick paved patio. Upgrades include: Newer "Luxury Vinyl" flooring, Fresh Paint throughout, Window blinds, Stove, Recently remodeled baths and kitchen with upgraded cabinets, fixtures and Corian counters. Central AC and heat. Association pool and clubhouse. Quiet location is close to guest parking and grassy park area with a playground! This property is in great condition, very clean and ready to move in! Pics are from prior listing.
- Type:
- Condo
- Sq.Ft.:
- 655
- Status:
- Active
- Beds:
- 1
- Lot size:
- 3.25 Acres
- Year built:
- 1981
- Baths:
- 1.00
- MLS#:
- SR24170965
ADDITIONAL INFORMATION
Attention All Diamond Bar Buyers & Agents! This is the Fantastic opportunity to Purchase in the very highly sought after Guard Gated Diamond Bar Tennis Club community featuring 24-hour guard gated access, three conveniently located pools ,3 spas, four professionally maintained tennis courts & club house that is perfect for entertaining that you have been waiting for! This is an ideal community for those seeking activities, relaxation & best location in the hills of Diamond Bar! Beautifully surrounded by Diamond bar golf course & near Sycamore Canyon Park which offers large park areas as well as hiking trails! This highly Sought after community is in close proximity to the freeways, shopping, schools in Diamond Bar/Walnut area approx 5 minutes to Brea and just over hill to Chino Hills shopping! Central A/C & in Unit laundry with the perfect floor plan & 2 convenient parking spots! if you’re only seeing one sensational condominium in a premiere guard gated development in the price range, make sure this is it! Must See! Do Not Miss! Diamond Bar Living At It’s Best!
- Type:
- Condo
- Sq.Ft.:
- 949
- Status:
- Active
- Beds:
- 2
- Lot size:
- 6.34 Acres
- Year built:
- 1974
- Baths:
- 2.00
- MLS#:
- CRWS24166223
ADDITIONAL INFORMATION
MOVE In Ready!! This Warm, bright, and cozy recently renovated downstairs condo has new paint, new windows, a new faucet and vitreous, a new sliding door, a new master bathroom, a new guest bathtub, and new tile flooring. This condo features two bedrooms and two baths with 934 sqft living space, an open floor plan living room with a cozy fireplace, a dining room, a kitchen with a slice glass door to the patio, and a nice-sized master bedroom. Easy access to Freeway 57 and 60. Close to shopping centers, restaurants, and Community amenities, including a pool and spa, clubhouse, and convenient laundry facilities. Two assigned parking spaces # 3,4, HOA $475 a month.
- Type:
- Condo
- Sq.Ft.:
- 949
- Status:
- Active
- Beds:
- 2
- Lot size:
- 6.34 Acres
- Year built:
- 1974
- Baths:
- 2.00
- MLS#:
- WS24166223
ADDITIONAL INFORMATION
MOVE In Ready!! This Warm, bright, and cozy recently renovated downstairs condo has new paint, new windows, a new faucet and vitreous, a new sliding door, a new master bathroom, a new guest bathtub, and new tile flooring. This condo features two bedrooms and two baths with 934 sqft living space, an open floor plan living room with a cozy fireplace, a dining room, a kitchen with a slice glass door to the patio, and a nice-sized master bedroom. Easy access to Freeway 57 and 60. Close to shopping centers, restaurants, and Community amenities, including a pool and spa, clubhouse, and convenient laundry facilities. Two assigned parking spaces # 3,4, HOA $475 a month.
Open House:
Saturday, 11/16 11:00-2:00PM
- Type:
- Single Family
- Sq.Ft.:
- 2,204
- Status:
- Active
- Beds:
- 5
- Lot size:
- 0.23 Acres
- Year built:
- 1965
- Baths:
- 3.00
- MLS#:
- CV24165502
ADDITIONAL INFORMATION
**Prime Location in Diamond Bar – 5 Bedroom, 3 Bath Home** Nestled in a highly sought-after Diamond Bar neighborhood, this spacious **five-bedroom, three-bathroom** home offers an ideal blend of comfort and convenience. Step inside to discover a large living room featuring a cozy fireplace, perfect for gatherings or quiet evenings. The **well-sized kitchen** is equipped with ample storage and counter space, making it a chef's delight and an excellent spot for entertaining. It seamlessly opens to a dining area, creating a welcoming environment for meals and celebrations. For added flexibility, one bedroom is conveniently located on the main floor, ideal for guests or multi-generational living. Adjacent to the kitchen, a great office space provides a dedicated area for work or study. The home also boasts an **enclosed patio**, versatile enough to serve as an extra room, sunroom, or simply additional living space. Venture upstairs to find a deck offering a peaceful retreat where you can unwind and enjoy the views. The **large yard** provides ample space for outdoor activities, with plenty of room to accommodate a pool if desired. Whether you're looking for a spacious family home or a serene escape, this Diamond Bar gem has it all.
- Type:
- Single Family
- Sq.Ft.:
- 2,596
- Status:
- Active
- Beds:
- 4
- Lot size:
- 0.24 Acres
- Year built:
- 1964
- Baths:
- 3.00
- MLS#:
- CV24164512
ADDITIONAL INFORMATION
Look at this home!! Located in beautiful Diamond Bar with views of the hillside. Come visit this heartwarming home located in a prime location for easy access to three counties, Los Angeles, Orange county and San Bernardino County. This large sq. ft home has already been re-piped with cooper piping. One of the great features of this home is that, it can accommodate multiple families with one master suite upstairs, featuring its own large master bathroom, it has it’s own outside entrance door and a wrap-around patio. Great for guests, young grandparents or used for extra income. The other three bedrooms are located down stairs with 2 bathrooms, The family room overlooks the beautiful sparkling swimming pool which is great on these hot summer days and nights. The 2nd patio, is the place to be for a BBQ or for your morning coffee. Come make this heartwarming home your own.
- Type:
- Single Family
- Sq.Ft.:
- 2,033
- Status:
- Active
- Beds:
- 3
- Lot size:
- 0.18 Acres
- Year built:
- 1966
- Baths:
- 3.00
- MLS#:
- CV24162837
ADDITIONAL INFORMATION
Perched elegantly atop a hill in Diamond Bar, this tri-level masterpiece embodies mid-century modern design with a harmonious blend of expansive indoor and outdoor living spaces. The home’s striking architecture features soaring ceilings and floor-to-ceiling windows in the living room, creating a light-filled sanctuary that seamlessly integrates with its surroundings. The spacious kitchen is a culinary work of art, with big windows looking out to the beautiful backyard. The property offers two distinct living spaces—a formal living room and a more intimate family room—each exuding its own unique ambiance. Outdoors, the landscape is a testament to careful curation, with lush, manicured grounds that invite leisurely afternoons and elegant entertaining. Located within an exclusive association that offers both a pool and tennis courts, this home combines luxury living with accessibility, all while maintaining a remarkably low association fee. A rare opportunity to experience elevated living in a setting that is both timeless and contemporary.
$6,390,000
2839 Oak Knoll Drive Diamond Bar, CA 91765
- Type:
- Single Family
- Sq.Ft.:
- 10,058
- Status:
- Active
- Beds:
- 7
- Lot size:
- 1.84 Acres
- Year built:
- 2006
- Baths:
- 8.00
- MLS#:
- TR24162243
ADDITIONAL INFORMATION
Experience the pinnacle of luxury living in this stunning Colonial estate nestled within the prestigious guard-gated community of The Country in Diamond Bar. This exceptional property boasts over 10,093 square feet of refined living space on a generous 33,000-square-foot flat and usable lot. The home offers 7 spacious bedrooms, 7.5 elegantly appointed bathrooms, and a versatile study room, providing ample space for family and guests. With marble and wood flooring throughout and custom walk-in closets in every bedroom, the attention to detail is unparalleled. Designed for culinary enthusiasts, the estate includes two fully equipped kitchens. A 5-car garage offers plenty of space and is complemented by impressive frontage. Exquisite hand-painted details and unique craftsmanship are found throughout, making this property truly one of a kind. Enjoy peace of mind with 24-hour security in this exclusive community. Ideally situated near top-rated schools and all conveniences, this location is unbeatable for family living. Residents have access to a community pool, park, tennis courts, pickleball courts, and an indoor sports court, providing endless opportunities for recreation and leisure. This extraordinary property offers an unmatched lifestyle in a prime location. Don’t miss the chance to make this luxurious estate your new home.
$8,880,000
22588 Ridge Line Road Diamond Bar, CA 91765
- Type:
- Single Family
- Sq.Ft.:
- 17,241
- Status:
- Active
- Beds:
- 11
- Lot size:
- 2.08 Acres
- Year built:
- 2008
- Baths:
- 13.00
- MLS#:
- TR24161516
ADDITIONAL INFORMATION
**Incredible Price Reduction!** This luxurious 17,000 sq ft mansion in The Country Estates is now within reach. Seize this opportunity to own a breathtaking home. Very Grand, very spectacular! This custom-built offers breathtaking panoramic views of city lights, lush greenery, and canyons. Nestled on a sprawling 2.08-acre lot within the exclusive, 24-hour guard-gated in "The Country Estates" This home is a true masterpiece. As you step into this stunning estate, you are greeted by marble flooring, high vaulted ceilings, a grand foyer with a dual staircase, that leads to the main living open concept design that creates a feeling of spaciousness and warmth that is perfect for entertaining guests. The residence boasts approximately 17,000 square feet of luxury featuring 2 primary suites, 9 en-suite bedrooms, and 2 guest restrooms on the main level. For car enthusiasts, a ten-car garage is complemented by a dedicated fitness room. Luxurious amenities include an elevator for added convenience, a gourmet kitchen, a state-of-the-art home theater, a meditation room, and a resort-style backyard oasis with a pool and spa. Designed with meticulous attention to detail, this home seamlessly blends modern elegance with functional living spaces. This grand home has so much more to offer, it's a must-see! It has an exceptional lifestyle, is located in a highly desirable area, and has top-rated schools. A personal tour is essential to appreciate the full scope of luxury and comfort this home provides.
- Type:
- Land
- Sq.Ft.:
- n/a
- Status:
- Active
- Beds:
- n/a
- Lot size:
- 1.66 Acres
- Baths:
- MLS#:
- TR24158467
ADDITIONAL INFORMATION
Located in the prestigious 24hr guard-gated "The Country Estates", this upscale, leveled lot is perfect for large estates and mansions! Beautiful view of city lights as well as the mountains and valleys. Near Diamond Bar Blvd. gate, with easy access to schools and shopping centers. Don't miss the chance to build your dream home!
- Type:
- Condo
- Sq.Ft.:
- 807
- Status:
- Active
- Beds:
- 2
- Lot size:
- 6.34 Acres
- Year built:
- 1974
- Baths:
- 1.00
- MLS#:
- CRWS24156248
ADDITIONAL INFORMATION
This condo conveniently located few minutes away from restaurant, banks, stores, and highway 57, 60. Gated community with pool, spa, club house. Excellent condition hardwood floor and kitchen cabinets. 8 mins to Cal Poly, 15 mins to Mtsac.
- Type:
- Condo
- Sq.Ft.:
- 807
- Status:
- Active
- Beds:
- 2
- Lot size:
- 6.34 Acres
- Year built:
- 1974
- Baths:
- 1.00
- MLS#:
- WS24156248
ADDITIONAL INFORMATION
This condo conveniently located few minutes away from restaurant, banks, stores, and highway 57, 60. Gated community with pool, spa, club house. Excellent condition hardwood floor and kitchen cabinets. 8 mins to Cal Poly, 15 mins to Mtsac.
- Type:
- Single Family
- Sq.Ft.:
- 1,485
- Status:
- Active
- Beds:
- 4
- Lot size:
- 0.2 Acres
- Year built:
- 1968
- Baths:
- 2.00
- MLS#:
- OC24154820
ADDITIONAL INFORMATION
***Back to Market, Buyer was not able to perform *** Beautifully renovated 4 bedroom 2 bathroom luxury corner lot home, spanning on a spacious 9,000 sqft lot. The home showcases incredible curb appeal, featuring expansive driveway and RV parking. This charmer has been updated with modern flair to create a home that captures lasting impression. The open floor plan imprints an effortless flow between the living room and the mansion-like kitchen. New beautiful luxury vinyl floor throughout adds a touch of sophistication. The kitchen has been completely remodeled with brand new white shaker cabinets, gorgeous Japan-imported back splash, marble countertops and high-end Frigidaire appliances. The bedrooms are efficient size with modern closets. Other recent updates included all new windows, new doors, fresh paint inside and out, brand new bathrooms, new garage walls, new flooring throughout the house, new recess ceiling lights, and a few years old Central HVAC system. Outdoor enthusiasts and entertainers will delight in the backyard, a true paradise with a mini-golf setup and beautifully maintained landscaping & can be built an ADU. Relax and host gatherings in this serene outdoor oasis, walking distance to the community pool and recreational facility. Conveniently located within minutes to freeway 57, 60, and 10.
ADDITIONAL INFORMATION
Two online stores is up for sale. Currently on eBay and on ETSY. This listing is for two online stores sale. No physical address. eBay was established since 2003 with 100 percent review rating and ETSY has been established since 2023 with over 4000 of views since the beginning of the year. Your client can upload his/her products on there after it has been transferred over.
- Type:
- Condo
- Sq.Ft.:
- 850
- Status:
- Active
- Beds:
- 2
- Lot size:
- 2.19 Acres
- Year built:
- 1984
- Baths:
- 1.00
- MLS#:
- CRCV24131085
ADDITIONAL INFORMATION
TWO BED ONE BATH SECOND STORY CONDO WITH A GREAT VIEW IN THE DESIRABLE DIAMOND BAR TENNIS CLUB! A security gated complex with a 24-hour guard, on-site manager, several pools and spas, tennis courts, a clubhouse and easy access to both the 60 and 57 freeways! Lovely Sycamore Canyon Park next door for hikes and recreation. Only one flight of steps with two covered parking spaces very close. Laminate floor through-out with tile in the bathroom, central AC, inside laundry closet with room for side-by-side washer and dryer. Primary bedroom has double closets and secondary bedroom has a walk-in closet. Balcony off living room with a pleasant view, relax and have your morning coffee! HOA dues cover water, trash, insurance, and ground maintenance. This is a great starter home!!!
- Type:
- Condo
- Sq.Ft.:
- 850
- Status:
- Active
- Beds:
- 2
- Lot size:
- 2.19 Acres
- Year built:
- 1984
- Baths:
- 1.00
- MLS#:
- CV24131085
ADDITIONAL INFORMATION
TWO BED ONE BATH SECOND STORY CONDO WITH A GREAT VIEW IN THE DESIRABLE DIAMOND BAR TENNIS CLUB! A security gated complex with a 24-hour guard, on-site manager, several pools and spas, tennis courts, a clubhouse and easy access to both the 60 and 57 freeways! Lovely Sycamore Canyon Park next door for hikes and recreation. Only one flight of steps with two covered parking spaces very close. Laminate floor through-out with tile in the bathroom, central AC, inside laundry closet with room for side-by-side washer and dryer. Primary bedroom has double closets and secondary bedroom has a walk-in closet. Balcony off living room with a pleasant view, relax and have your morning coffee! HOA dues cover water, trash, insurance, and ground maintenance. This is a great starter home!!!
- Type:
- Condo
- Sq.Ft.:
- 934
- Status:
- Active
- Beds:
- 2
- Lot size:
- 1.78 Acres
- Year built:
- 1983
- Baths:
- 2.00
- MLS#:
- CRTR24143261
ADDITIONAL INFORMATION
****Recently Upgraded****Welcome to your new home in the heart of convenience and comfort! This charming 2nd story condo, nestled in a gated community, offers the perfect blend of serene living and urban accessibility. Boasting two bedrooms with new flooring, two bathrooms with new countertops and sinks and new recessed lighting throughout the condo, this residence features a spacious layout complemented by a picturesque view of lush greenery and trees. Enjoy the convenience of two carports and the peace of mind knowing that the HOA covers amenities such as pools, tennis courts, exterior maintenance, as well as water and trash services. Located just across the street from a prestigious golf course, and within close proximity to popular shops, restaurants, and entertainment options including Target, this property epitomizes modern convenience and leisure. Whether you're unwinding on your private balcony or exploring the vibrant community, this condo offers the ideal blend of comfort, style, and location. Don't miss your chance to own this wonderful condo - schedule your showing today and make this your new home sweet home!
$1,888,000
753 View Lane Diamond Bar, CA 91765
Open House:
Saturday, 11/16 1:00-4:00PM
- Type:
- Single Family
- Sq.Ft.:
- 2,777
- Status:
- Active
- Beds:
- 5
- Lot size:
- 0.22 Acres
- Year built:
- 1989
- Baths:
- 3.00
- MLS#:
- OC24143941
ADDITIONAL INFORMATION
Sunset View + panoramic mountain view! This house is located at the top of the track, cul-de Sac, overlooking the canyon. It features 5 bedrooms and 3 bathrooms, interior space 2777sf, 3 car garages, lot size 9300sf, rare to find a flat lot like this one. Beautiful flowers, green grass, and matured fruit trees, and a balanced landscape wraps around the house. Recently installed a brand new double door entry, high ceiling providing ample natural sunlight and airy, crystal chandelier offers luxury and modern lifestyle. open and spacious living room accompanied with a cozy fireplace. Upgraded kitchen, open bar in the dining area. Interior of the house underwent a total transformation including, new flooring, new paint, new cabinets, walk-in shower. This is definitely a hidden masterpiece. Stepping out to the backyard, you will enjoy the beautiful mountain view and sunset view. Planning your dinner on the view deck with family/friends, serving your favorite drinks and delicious meal while enjoying the gorgeous view. This is a way to share your happiness and beautiful house with your loved ones. Moving upstairs, the grand hallway leads to the private master bedroom, soaking bathtub, and dual vanities, walk-in closet. All the other bedrooms are spacious, with views, full walls close to store your fashion accessories. Additional spacious bedroom on the other end of the hallway can be converted to a home office or library. Quiet neighborhood, plenty of street parking available, and easy access to freeway 60, 57, and 71, award winning public schools and a variety of authentic restaurants and shopping centers nearby. There are many hiking trails and state parks near the house, you can take a morning or evening walk to rewind your day and relax your body and mind, where you start to dream of home to build sweet memories from then on.
- Type:
- Condo
- Sq.Ft.:
- 1,157
- Status:
- Active
- Beds:
- 2
- Lot size:
- 1.67 Acres
- Year built:
- 1988
- Baths:
- 3.00
- MLS#:
- CRTR24147060
ADDITIONAL INFORMATION
HUGE PRICE REDUCTION! HUGE PRICE REDUCTION! HUGE PRICE REDUCTION! HUGE PRICE REDUCTION! HUGE PRICE REDUCTION! HUGE PRICE REDUCTION! Great opportunity to own a 2-story townhome with 2 primary bedrooms and a 2-car garage in Cimarron Oaks XI. Very desirable end unit with view of the grass, hills and trees. 2 primary bedrooms each with their own bathroom (Full bath with shower/tub in one bedroom and tiled shower in the other). Upgraded tile flooring, laminate flooring downstairs and custom tiled shower with frameless glass door. This property is a corner unit with a private patio. One of the best located units in the complex. Neighborhood has a community pool, spa and lots of common grassy areas. Close to Carlton J. Peterson Park, shopping and easy freeway access.HUGE PRICE REDUCTION! HUGE PRICE REDUCTION! HUGE PRICE REDUCTION! HUGE PRICE REDUCTION! HUGE PRICE REDUCTION! HUGE PRICE REDUCTION!
- Type:
- Condo
- Sq.Ft.:
- 1,157
- Status:
- Active
- Beds:
- 2
- Lot size:
- 1.67 Acres
- Year built:
- 1988
- Baths:
- 3.00
- MLS#:
- TR24147060
ADDITIONAL INFORMATION
HUGE PRICE REDUCTION! HUGE PRICE REDUCTION! HUGE PRICE REDUCTION! HUGE PRICE REDUCTION! HUGE PRICE REDUCTION! HUGE PRICE REDUCTION! Great opportunity to own a 2-story townhome with 2 primary bedrooms and a 2-car garage in Cimarron Oaks XI. Very desirable end unit with view of the grass, hills and trees. 2 primary bedrooms each with their own bathroom (Full bath with shower/tub in one bedroom and tiled shower in the other). Upgraded tile flooring, laminate flooring downstairs and custom tiled shower with frameless glass door. This property is a corner unit with a private patio. One of the best located units in the complex. Neighborhood has a community pool, spa and lots of common grassy areas. Close to Carlton J. Peterson Park, shopping and easy freeway access.HUGE PRICE REDUCTION! HUGE PRICE REDUCTION! HUGE PRICE REDUCTION! HUGE PRICE REDUCTION! HUGE PRICE REDUCTION! HUGE PRICE REDUCTION!
- Type:
- Land
- Sq.Ft.:
- n/a
- Status:
- Active
- Beds:
- n/a
- Lot size:
- 2.41 Acres
- Baths:
- MLS#:
- AR24143776
ADDITIONAL INFORMATION
**Exceptional 2.41 AC Residential Land in The Country Estates** Discover the perfect canvas for your dream home in this prestigious 24-hour guarded and gated community in Diamond Bar. Nestled within the serene and secure confines of The Country Estates, this expansive 2.41-acre residential lot offers unparalleled tranquility and stunning panoramic views. Located conveniently near both community gates, this prime parcel sits at the end of a quiet cul-de-sac on the south side of the street, ensuring peace and privacy. The generous lot size provides ample space for your architectural vision, making it easy to build your custom estate. Embrace the beauty of this remarkable location, offering breathtaking views and a highly desirable position within the community. With its outstanding potential, this land is more than just a property; it's an opportunity to create a legacy. Seize this rare chance to own a piece of paradise in a thriving, upscale neighborhood. Imagine the endless possibilities and start planning your future today!
- Type:
- Office
- Sq.Ft.:
- 2,500
- Status:
- Active
- Beds:
- n/a
- Lot size:
- 6.46 Acres
- Year built:
- 1982
- Baths:
- MLS#:
- WS24140221
ADDITIONAL INFORMATION
First Team Real Estate is proud to present 640 North Diamond Bar Boulevard Unit A, Diamond Bar, CA 91765—a newly remodeled contemporary office. This 2,500 sq ft office features a natural stone wall reception area, four offices with glass partitions, a conference room at the front, and a spacious common work area designed for gathering, collaborating, brainstorming, and taking breaks. The office also offers the convenience of dual front and back entrances, two stylish bathrooms, a kitchen area for employee enjoyment, and ample parking space both in front and back. Conveniently located near the 10, 57, and 60 freeways, this prime location offers easy access for clients and employees alike. Don't miss this opportunity to secure a modern office space and watch your business grow.
- Type:
- Condo
- Sq.Ft.:
- 768
- Status:
- Active
- Beds:
- 1
- Lot size:
- 6.34 Acres
- Year built:
- 1974
- Baths:
- 1.00
- MLS#:
- SW24138514
ADDITIONAL INFORMATION
Cozy and comfortable is what you will find in this highly desirable neighborhood in Beautiful Diamond Bar. One bedroom one bath main floor living. Ideal for those seeking a comfortable living space. Perfect for first time homebuyers, a senior couple that needs main floor living, GREAT INVESTMENT PROPERTY. New wood laminate flooring in the Primary bedroom. New tile throughout the home, Custom Peninsula in the kitchen. Amenities include a clubhouse, inground pool and jacuzzi, community laundry facilities, barbecue area and beautiful walking gardens. Private parking space, gated community for security. Conveniently located to shopping centers and restaurants. Don't miss out on this cute and cozy home
- Type:
- Land
- Sq.Ft.:
- n/a
- Status:
- Active
- Beds:
- n/a
- Lot size:
- 1.19 Acres
- Baths:
- MLS#:
- WS24138350
ADDITIONAL INFORMATION
Diamond Bar The Country buildable land with design plan. Great mountain view! Private Cul-du-Sac. Great location & great school! Build your new home here or develop for profit. Don't wait, it will be gone soon.
- Type:
- Single Family
- Sq.Ft.:
- 10,322
- Status:
- Active
- Beds:
- 7
- Lot size:
- 0.62 Acres
- Year built:
- 2000
- Baths:
- 8.00
- MLS#:
- TR24137212
ADDITIONAL INFORMATION
This exquisite, custom-built estate, located in the prestigious "The Country Estates," is a stunning property offering over 10,000 square feet of luxurious living space. The home features an impressive formal entry foyer with high ceilings and beautiful crystal chandeliers. It enjoys abundant natural light and an open floor plan, including seven spacious bedroom suites, each with oversized walk-in closets and en-suite bathrooms. Two of the bedrooms are located on the main floor and share a Jack and Jill bathroom. The residence includes a total of six full bathrooms and two half baths. Entertainment is a highlight with a custom-designed professional movie theater equipped with surround sound. An office/library upstairs includes a conference room, while the formal dining area connects to a charming living room with a fireplace. The interior is adorned with marble flooring, plush carpeting, and rich hardwood throughout. The gourmet kitchen is a chef’s delight, featuring custom-built Anson cabinets, a large separate wok kitchen, granite countertops, and high-end stainless steel appliances from Dynasty, KitchenAid, and Miele. It also boasts custom light fixtures, crown moldings, and recessed lighting. The expansive family room includes a modern wet bar and an entertainment/billiard area. It opens to the spectacular outdoor space, complete with a cabana, a sparkling pool and spa, and serene mountain views. Solar panels are installed, contributing to lower electricity bills. The lavish master suite upstairs offers a private viewing deck, a marbled bathroom with a soaking tub, dual sinks, extensive vanity space, a private commode, and a large walk-in closet. This magnificent luxury estate is a must-see for those seeking unparalleled elegance and comfort.

Diamond Bar Real Estate
The median home value in Diamond Bar, CA is $885,200. This is higher than the county median home value of $796,100. The national median home value is $338,100. The average price of homes sold in Diamond Bar, CA is $885,200. Approximately 75.16% of Diamond Bar homes are owned, compared to 21.15% rented, while 3.69% are vacant. Diamond Bar real estate listings include condos, townhomes, and single family homes for sale. Commercial properties are also available. If you see a property you’re interested in, contact a Diamond Bar real estate agent to arrange a tour today!
Diamond Bar, California 91765 has a population of 55,339. Diamond Bar 91765 is more family-centric than the surrounding county with 31.14% of the households containing married families with children. The county average for households married with children is 30.99%.
The median household income in Diamond Bar, California 91765 is $100,776. The median household income for the surrounding county is $76,367 compared to the national median of $69,021. The median age of people living in Diamond Bar 91765 is 43.7 years.
Diamond Bar Weather
The average high temperature in July is 90.9 degrees, with an average low temperature in January of 42.5 degrees. The average rainfall is approximately 18.8 inches per year, with 0 inches of snow per year.
