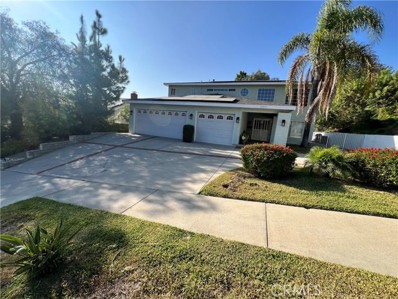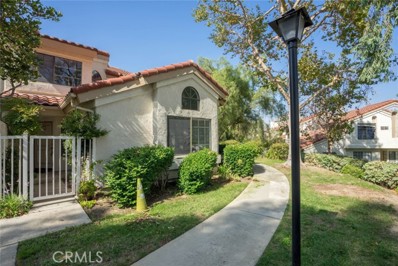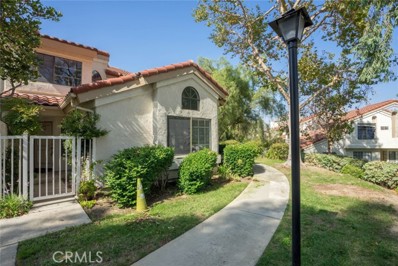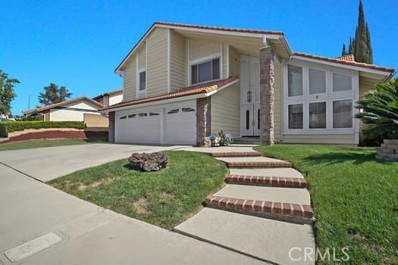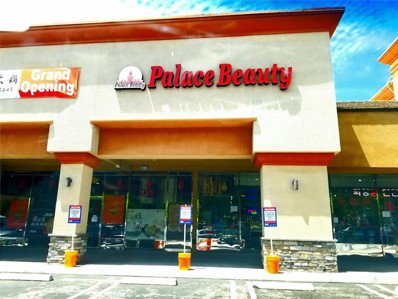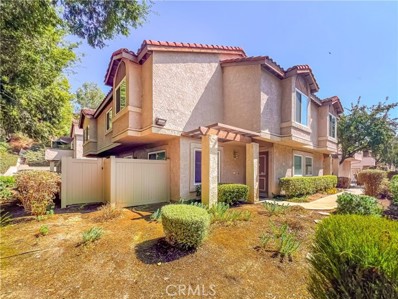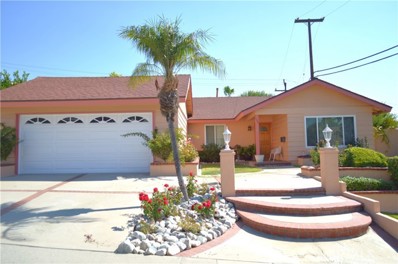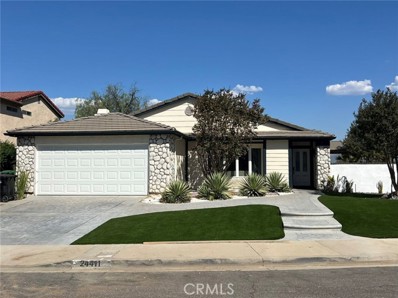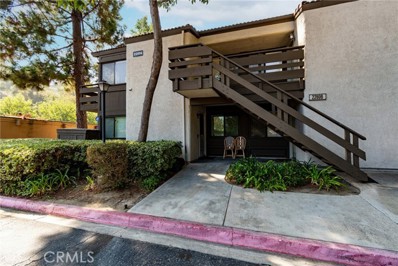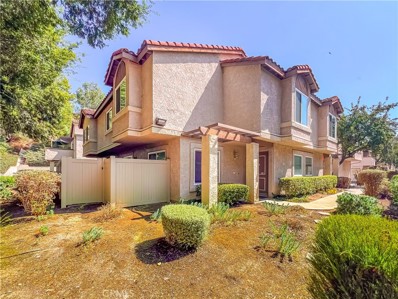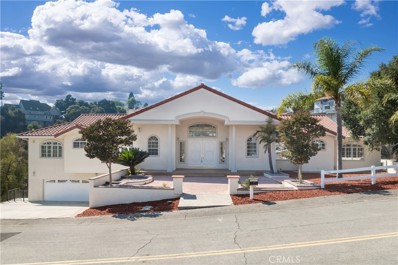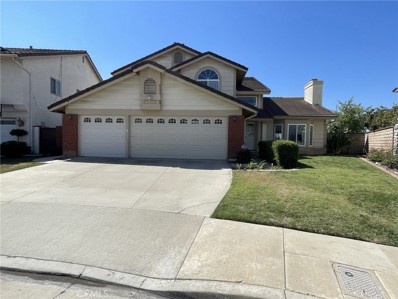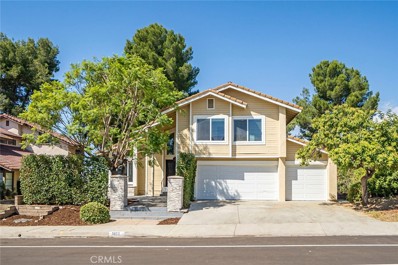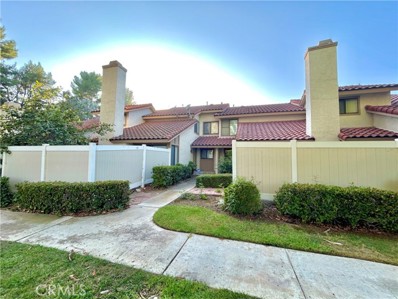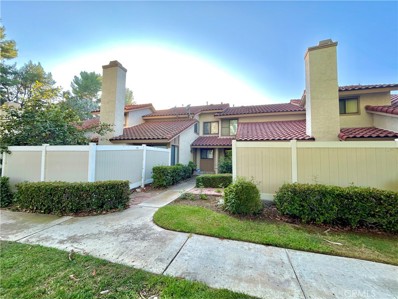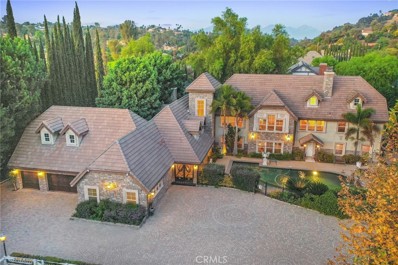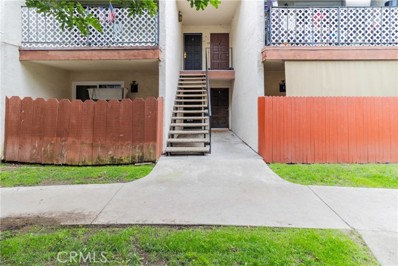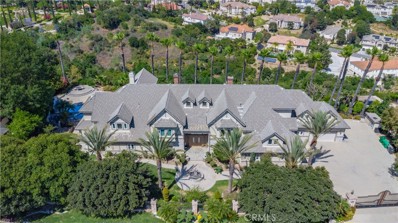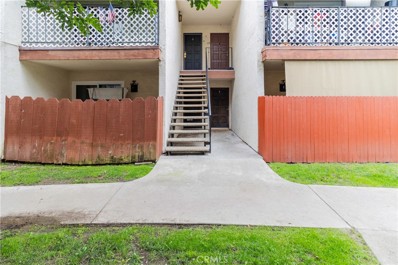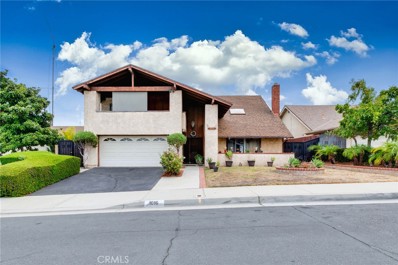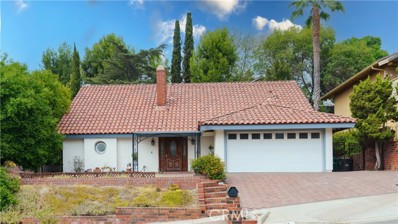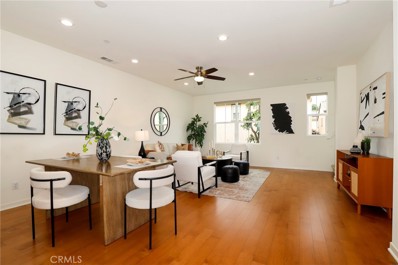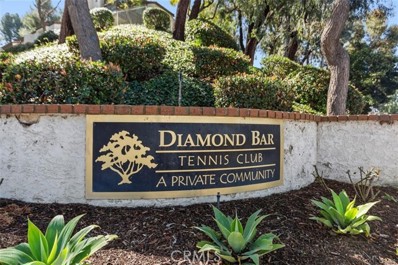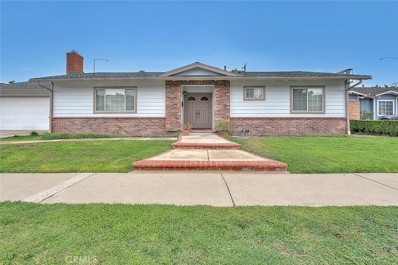Diamond Bar CA Homes for Rent
- Type:
- Single Family
- Sq.Ft.:
- 3,044
- Status:
- Active
- Beds:
- 4
- Lot size:
- 0.26 Acres
- Year built:
- 1965
- Baths:
- 3.00
- MLS#:
- IG24206066
ADDITIONAL INFORMATION
Welcome to this beautiful home with breathtaking views and privacy. It comes with over 3,000 square feet, 4 Bedrooms & 3 baths. Living Room tastefully upgraded with a fireplace designed by Louis Cast Stone, and a classic column with Capital crowning. High ceilings adorned by hanging crystal chandeliers, recess lighting, and a surround sound system, and enlarged windows providing plenty of natural light. Lovely Family Room with a wet bar and French doors that gives a bright and airy feeling while facing the luscious backyard. Beautiful custom kitchen with granite counters, plenty of cabinetry, vitrina, and plenty of ceiling lights. The home has a bonus room downstairs and a great area for a quiet office space. Staircase to the upper floor is made of wrought Iron Railings. Upper floor has 4 Bedrooms with a fresh paint. Balcony area lets you enjoy the bright sunsets! The home also comes with enhanced plumbing, electrical panel, water heater, , roof, Solar panels, and AC units, ALL NEW. A spacious 3 Car attached garage with additional RV Parking for the toys. Conveniently located near the 57 & 60 freeways, and a short distance to schools. Enjoy the convenience of a relaxing Clubhouse Diamond Point Club, offering an array of amenities such as tennis courts, barbecue area, 2 swimming pools, all year long. ADU CITY PLANS APPROVED FOR MORE LIVING SPACE.
- Type:
- Townhouse
- Sq.Ft.:
- 1,694
- Status:
- Active
- Beds:
- 3
- Lot size:
- 1.61 Acres
- Year built:
- 1986
- Baths:
- 3.00
- MLS#:
- CRTR24178917
ADDITIONAL INFORMATION
Located in the prestigious Montefino Townhouse community of Diamond Bar, within the award-winning Walnut School District, this charming end-unit condo boasts a private enclosed patio. Thoughtfully updated, the home features a renovated kitchen (2017), new water heater (2023), new AC/heater (2019), updated plumbing (2023), a water softener (2018), new garage door opener (2022), and remodeled bathrooms (2022). The spacious living room offers high ceilings and a cozy fireplace, while the modern kitchen is equipped with updated cabinetry, quartz countertops, a reverse osmosis water filtration system, and a central island. A stylish half-bath is conveniently located on the main floor, where wood flooring extends throughout, except in the bathroom and kitchen. Upstairs, the expansive master suite showcases a vaulted ceiling and an updated en-suite bathroom with a separate tub and shower. Two additional bedrooms share a Jack-and-Jill full bathroom. Carpeting runs throughout the upper level, except in the bathrooms. The direct-access garage features built-in cabinets for extra storage, a water softener along with washer and dryer hookups. The HOA provides extensive amenities, including exterior maintenance, water, trash, roof care, security patrol, and access to four community pools and
- Type:
- Townhouse
- Sq.Ft.:
- 1,694
- Status:
- Active
- Beds:
- 3
- Lot size:
- 1.61 Acres
- Year built:
- 1986
- Baths:
- 3.00
- MLS#:
- TR24178917
ADDITIONAL INFORMATION
Located in the prestigious Montefino Townhouse community of Diamond Bar, within the award-winning Walnut School District, this charming end-unit condo boasts a private enclosed patio. Thoughtfully updated, the home features a renovated kitchen (2017), new water heater (2023), new AC/heater (2019), updated plumbing (2023), a water softener (2018), new garage door opener (2022), and remodeled bathrooms (2022). The spacious living room offers high ceilings and a cozy fireplace, while the modern kitchen is equipped with updated cabinetry, quartz countertops, a reverse osmosis water filtration system, and a central island. A stylish half-bath is conveniently located on the main floor, where wood flooring extends throughout, except in the bathroom and kitchen. Upstairs, the expansive master suite showcases a vaulted ceiling and an updated en-suite bathroom with a separate tub and shower. Two additional bedrooms share a Jack-and-Jill full bathroom. Carpeting runs throughout the upper level, except in the bathrooms. The direct-access garage features built-in cabinets for extra storage, a water softener along with washer and dryer hookups. The HOA provides extensive amenities, including exterior maintenance, water, trash, roof care, security patrol, and access to four community pools and spas. Conveniently located near the 57 and 60 freeways, this well-maintained townhouse is just moments away from local amenities such as Target, the library, post office, Diamond Bar Center, restaurants, shopping, and schools. Please note that some uploaded photos have been virtually staged.
$1,458,000
3324 Hawkwood Road Diamond Bar, CA 91765
- Type:
- Single Family
- Sq.Ft.:
- 2,844
- Status:
- Active
- Beds:
- 4
- Lot size:
- 0.22 Acres
- Year built:
- 1978
- Baths:
- 3.00
- MLS#:
- WS24208840
ADDITIONAL INFORMATION
Location, Location, Location. Awesome pool home with the award winning Walnut school district in the prestigious city of Diamond Bar. This property features 4 bedrooms, 3 remodeled bathrooms, one bedroom with full bath downstairs plus a large bonus room that can be converted into a second master suite or two additional bedrooms. The formal entry welcomes you to an open floor plan with high ceilings, natural light and a wonderful staircase. The kitchen is very spacious with views to the pool and connects to the family room with cozy fireplace. The master suite has a walk-in closet and beautiful bathroom. The exterior’s front yard includes a wonderful curb appeal and three car garage with direct access to the home. The large back yard has an incredible pool and spa with solar heating panels that’s perfect for entertainment or just to relax. This home is centrally located and close to all including schools, shopping, restaurants, parks and freeways. This one is definitely a must see and will not last!!
- Type:
- Business Opportunities
- Sq.Ft.:
- n/a
- Status:
- Active
- Beds:
- n/a
- Baths:
- MLS#:
- PW24181774
ADDITIONAL INFORMATION
- Type:
- Condo
- Sq.Ft.:
- 1,438
- Status:
- Active
- Beds:
- 3
- Lot size:
- 3.57 Acres
- Year built:
- 1986
- Baths:
- 3.00
- MLS#:
- CRAR24201908
ADDITIONAL INFORMATION
Comfortable and charming condo featured with 3 Bedrooms, 2.5 Baths and 2-Car Garage, located at Beautiful Cimarron Oaks VII Community. Spacious Floor Plans make entire house bigger than its actual square footage. End unit surrounded by park like amenities with all the Privacy you will need. Paved Stone Backyard with Water Fountains is an Extension for Your Own Enjoyment! Community Pool, Spa and Tennis Court. Association pay for Water, Trash, Insurance and Community Maintenance. Convenience location. Walking distance to Elementary School and Carlton Peterson Park with Skateboard facility. Close to Fwy 57/60/10/210, Mt. Sac. and Cal Poly.
- Type:
- Single Family
- Sq.Ft.:
- 1,223
- Status:
- Active
- Beds:
- 3
- Lot size:
- 0.16 Acres
- Year built:
- 1968
- Baths:
- 2.00
- MLS#:
- TR24202945
ADDITIONAL INFORMATION
Beautiful home at Great city of Diamond Bar area. Property in great condition. In a quiet neighborhood.New laminated floor in the bright and airy living room.Cozy kitchen with open counter overlooking abd Family room.this tranquil single-story home featuring 3 bedroom. 2 bathroom.Large window in Kitchen comes with the natural light make the kitchen bright and comfort.beautiful landscaping in front and back yard.many fruits trees.very relaxing and comfortable environment with backyard.The transportation is very convenient. you can take the 60 and 710 freeway There are many restaurants and convenient.This charming home you must see it.
$1,100,000
24411 Top Court Diamond Bar, CA 91765
Open House:
Saturday, 11/16 1:00-4:00PM
- Type:
- Single Family
- Sq.Ft.:
- 1,433
- Status:
- Active
- Beds:
- 3
- Lot size:
- 0.17 Acres
- Year built:
- 1987
- Baths:
- 3.00
- MLS#:
- TR24202180
ADDITIONAL INFORMATION
Welcome to your dream single family home with Magnificent mountain views. The house is located at the top of the track, cul-de Sac, peaceful and safely.It features 3 bedrooms and 2 bathrooms. Living space is 1433 SqFt and 7297 lot size. The house has been remodeled. The front and back yard are paved with artificial grass and there is a well designed Koi pond and Gazebo in the backyard. Award-winning schools Diamond Ranch high school. The house is located close to shopping center & schools and has easy access to 60,57 Freeways. A MUST SEE PROPERTY!
- Type:
- Condo
- Sq.Ft.:
- 655
- Status:
- Active
- Beds:
- 1
- Lot size:
- 5.48 Acres
- Year built:
- 1986
- Baths:
- 1.00
- MLS#:
- TR24202804
ADDITIONAL INFORMATION
Located in the nicest gated community in North Diamond Bar with a 24-hour security guard, this upstairs unit has one large bedroom, a spacious living/ family room, a cozy section for the dining area, and one remodeled bathroom; Travertine tiled floor. In-unite washer & dryer closet. ( Washer & dryer are provided. ), It is a very private location. The owner pays the HOA fees and tenants enjoy the community pools and other amenities. The community has 3 swimming pools and 2 tennis courts. The golf course is just across the street from the community.
- Type:
- Condo
- Sq.Ft.:
- 1,438
- Status:
- Active
- Beds:
- 3
- Lot size:
- 3.57 Acres
- Year built:
- 1986
- Baths:
- 3.00
- MLS#:
- AR24201908
ADDITIONAL INFORMATION
Comfortable and charming condo featured with 3 Bedrooms, 2.5 Baths and 2-Car Garage, located at Beautiful Cimarron Oaks VII Community. Spacious Floor Plans make entire house bigger than its actual square footage. End unit surrounded by park like amenities with all the Privacy you will need. Paved Stone Backyard with Water Fountains is an Extension for Your Own Enjoyment! Community Pool, Spa and Tennis Court. Association pay for Water, Trash, Insurance and Community Maintenance. Convenience location. Walking distance to Elementary School and Carlton Peterson Park with Skateboard facility. Close to Fwy 57/60/10/210, Mt. Sac. and Cal Poly.
$2,980,000
1941 Flint Rock Diamond Bar, CA 91765
- Type:
- Single Family
- Sq.Ft.:
- 6,938
- Status:
- Active
- Beds:
- 5
- Lot size:
- 1.25 Acres
- Year built:
- 1999
- Baths:
- 7.00
- MLS#:
- OC24201366
ADDITIONAL INFORMATION
A Breathtaking Custom 7000sq. ft. Estate located in ‘The Country Estates’! Welcome to an immaculate home in impeccable condition, featuring renovations totaling more than $500K! This beautifully constructed, custom-built estate has recently undergone a meticulous remodel, including a brand- new kitchen, bathrooms, flooring, and new HVAC systems. Nestled on a quiet cul-de-sac in the exclusive and desirable 24/7 guard-gated The Country Estates community, this property epitomizes elegance and sophistication. The home boasts fantastic curb appeal, with a grand double-door entry and a high-ceiling foyer. Inside, a spacious gourmet chef’s kitchen awaits, featuring exquisite countertops, an oversized center island, high-end built-in appliances, and two utility sinks, perfect for culinary enthusiasts. The residence offers multiple living spaces, including a formal living room with a marbled fireplace and high ceilings, a cozy family room with a balcony, and a formal dining room—all designed for both comfort and grandeur. Illuminated with natural light five bedroom suites, each with spacious closets and en-suite bathrooms, including two luxurious primary bedrooms (one on each floor), offering private retreats of opulence. The home also features seven beautifully remodeled bathrooms, with stunning upgrades showcasing the latest in design and craftsmanship. Two creative bonus rooms on the lower level offer versatility, making it ideal for a gym and media room. It’s complemented by a 3/4 bathroom with a rejuvenating sauna next door. The exterior presents a pristine, blank canvas backyard, ready for buyers to envision and create their personalized oasis. This gorgeous estate is more than just a home—it’s a masterpiece, offering an unparalleled luxurious lifestyle to its new owners.
$1,580,000
24324 Knoll Court Diamond Bar, CA 91765
- Type:
- Single Family
- Sq.Ft.:
- 2,303
- Status:
- Active
- Beds:
- 4
- Lot size:
- 0.15 Acres
- Year built:
- 1985
- Baths:
- 3.00
- MLS#:
- TR24200894
ADDITIONAL INFORMATION
You’ll love this beautifully updated home in Diamond Bar, boasting tons of upgrade features. In addition, the rear area of the home offers an outstanding “birds-eye” view of neighboring houses, including those of “The Country Estates” gated community, above, and houses on the lower-level street. Enjoy the very best of views in Diamond Bar! From the large front, double doors, you will be drawn-in by the bright and airy feel of the entire house, and the gorgeous, south-facing rear garden. Seen from the Kitchen, the views will simply take your breath away! A fully modernized Kitchen, with a massive center island, comfortably seating up to 6 people. An expanse of kitchen windows with beautiful walnut-stained custom-cabinetry, greets you, and is fully equipped with luxurious Stainless Steel, “Kitchen Aid” appliances, including Induction Cooktop and a Food Warmer drawer. In the adjacent Day Room, an abundance of windows maintains the bright feel. A recessed ceiling, accentuated by multi-color LED border lighting, gives stunning night-time visual effects. The Dining Room is similarly bright and airy, with ample room for a large dining table. Enjoy evening meals, with stunning, panoramic, rear garden views. From the Living Room area, with large bay windows to the front yard, and a warm, inviting center Fireplace. The scrolled iron balusters give a classic effect, at the Stairway, as does the crown-molded ceiling, with recessed LED lighting. An upstairs Master Bedroom suite beckons, with luxurious en-suite Master Bathroom having separate shower, soaking tub, twin wash basins, all set into a luxurious Ming red granite base. Outside, a patio door provides access to an oversized upper deck, offering breathtaking views of distant hills and houses. Three additional bedrooms, and one full bathroom, complete the upper level. The large, 3-car garage, has storage cabinets, workbench, water heater tank and washer/ dryer hookup. In the beautifully maintained rear garden see magnificent views of distant rolling hills, and homes. Treat yourself to a morning breakfast at the patio table and enjoy this fine scenic view. Located in one of Diamond Bar’s most desirable neighborhoods, this home has easy access to Diamond Bar’s many award-winning schools, recreation parks and shopping areas.
$1,420,000
3655 Hawkwood Road Diamond Bar, CA 91765
- Type:
- Single Family
- Sq.Ft.:
- 2,544
- Status:
- Active
- Beds:
- 5
- Lot size:
- 0.25 Acres
- Year built:
- 1981
- Baths:
- 4.00
- MLS#:
- TR24205457
ADDITIONAL INFORMATION
Nested in the hills of Diamond Bar, this highly sought after dwelling enjoys decadent views of the city throughout its rooms, thanks to the architectural highlights, and numerous windows that bask the space with light. As you step through the double doors, you’re greeted by a spacious living and dining area that features soaring ceilings and recessed lighting. The luxurious and tastefully remodeled kitchen boasts top-of-the-line stainless steel appliances, granite countertops and an abundance of cabinet space. You’ll be captivated by the breathtaking views that accompany this culinary delight. Its open concept design flows into the cozy family room and fireplace which leads to the expansive outdoor patio. Perfect for gatherings, entertaining large parties or enjoying intimate family moments. On the first floor, you’ll also find a versatile room perfect for a home office, along with a full bathroom for added convenience. Laundry is located in the 3 car garage which enjoys additional room for added storage. Ascending the wide staircase, you’ll find the generous tiered master bedroom to the left, complete with a cozy sitting area and a charming fireplace. The master bathroom features double vanities, and spa-like amenities such as ample counter space, jacuzzi tub, and a spacious rain shower. From the master suite, you can step out onto the private tiered deck with breathtaking views of the city. To the right of the staircase you will find 3 additional bedrooms and 2 remodeled bathrooms. Plenty of room for a large or growing family. In 2017 the home was thoroughly remodeled and cared for with energy efficient and modern features which include new windows throughout the house, upgraded roof, plumbing, electrical systems, and HVAC have all been modernized, providing peace of mind and comfort. Interior and exterior paint and recent expansion of the porch deck, attic insulation and landscaping. Conveniently located near distinguished Montessori and Walnut schools, as well as parks, this home offers easy access to freeways, shops, and restaurants. This beautiful turnkey home is ready for its new owners to enjoy.
- Type:
- Townhouse
- Sq.Ft.:
- 1,485
- Status:
- Active
- Beds:
- 3
- Lot size:
- 2.06 Acres
- Year built:
- 1983
- Baths:
- 3.00
- MLS#:
- CRIV24200224
ADDITIONAL INFORMATION
1201 Porto Grande unit 2 .Highly desired neighborhood in the city of Diamond Bar . This amazing townhome offers 3 beds and 3 baths in the beautiful Montefino Community. This townhome, offers a very spacious master with a large walk in closet and another separate closet . Very elegant granite kitchen countertop and glass backsplash . The kitchen has a walk in pantry and plenty of storage space. Beautiful Wood flooring and tiles throughout entire townhome. Two car attached garage and plenty parking space on the streets. This beautiful community offers Four sparkling pools , night patrol security , an excellent location to all your needs. Trash and water are included in HOA fee. Walking distance to supermarkets, restaurants,schools, banks and post office. Very convenient access to freeways 60 57 . Excellent school district. Award winning Walnut School District.
- Type:
- Townhouse
- Sq.Ft.:
- 1,485
- Status:
- Active
- Beds:
- 3
- Lot size:
- 2.06 Acres
- Year built:
- 1983
- Baths:
- 3.00
- MLS#:
- IV24200224
ADDITIONAL INFORMATION
1201 Porto Grande unit 2 .Highly desired neighborhood in the city of Diamond Bar . This amazing townhome offers 3 beds and 3 baths in the beautiful Montefino Community. This townhome, offers a very spacious master with a large walk in closet and another separate closet . Very elegant granite kitchen countertop and glass backsplash . The kitchen has a walk in pantry and plenty of storage space. Beautiful Wood flooring and tiles throughout entire townhome. Two car attached garage and plenty parking space on the streets. This beautiful community offers Four sparkling pools , night patrol security , an excellent location to all your needs. Trash and water are included in HOA fee. Walking distance to supermarkets, restaurants,schools, banks and post office. Very convenient access to freeways 60 57 . Excellent school district. Award winning Walnut School District.
$1,400,000
2621 Steeplechase Lane Diamond Bar, CA 91765
- Type:
- Land
- Sq.Ft.:
- n/a
- Status:
- Active
- Beds:
- n/a
- Lot size:
- 0.74 Acres
- Baths:
- MLS#:
- PF24199417
ADDITIONAL INFORMATION
A total of 61,952 square feet of flat lots are available for sale across two adjacent properties located at 2611 Steeplechase Ln and 2621 Steeplechase Ln. Each property is being sold independently in a different listing. (APN 8713-049-019 / 32,137 sqft currently used as a horse riding arena and is being sold separately; APNs 8713-049-013 / 3,018 sqft and 8713-049-014 / 26,797 sqft are being sold together in a separate listing.) This exclusive, private, and guarded community is situated in the hills of Beautiful Diamond Bar "The Country" Estate, offering potential buyers a unique opportunity to develop a property in a serene environment. Some of the amenities include a heated swimming pool, tennis courts, a clubhouse and security guards.
$5,280,000
2611 Steeplechase Lane Diamond Bar, CA 91765
- Type:
- Single Family
- Sq.Ft.:
- 6,732
- Status:
- Active
- Beds:
- 6
- Lot size:
- 0.62 Acres
- Year built:
- 1972
- Baths:
- 8.00
- MLS#:
- PF24197336
ADDITIONAL INFORMATION
A total of 61,952 square feet of flat lots are available for sale across two adjacent properties located at 2611 Steeplechase Ln and 2621 Steeplechase Ln. Each property is being sold independently in a different listing. (APNs 8713-049-013 / 3,018 sqft and 8713-049-014 / 26,797 sqft are being sold together; APN 8713-049-019 / 32,137 sqft currently used as a horse riding arena and is being sold in a separate listing.) ****** This home is designed by a celebrity ****** Elegant, inspiring, and distinctive design elements and quality finishes throughout the property, this extraordinary 6 Bedroom/7.5 Bath German-style manor is situated in the scenic foothill area with a flat lot which is the most prime location in beautiful Diamond Bar "The Country" Estate, offers refined luxury with grand proportions, an expansive 6,732 square feet of luxurious living space. Meticulously renovated by the current owners. The home was rebuilt over a two-year period (2000-2002) and remodeled in 2020-2022, reflecting a blend of modern updates and structural integrity. It features a blend of charming details and modern amenities within a classic design. The home showcases intricate architectural elements that highlight traditional craftsmanship. Generously high ceilings throughout the main living areas contribute to an open and airy atmosphere. Imagine stepping into a grand foyer leading to a majestic staircase and expansive living areas designed with entertainment and tranquility in mind. A total of 5 en-suite bedrooms scattered on two floors provides both privacy and convenience. Both Western and Chinese kitchens, wet bar, sauna room, a space for gym, meditation room, elephant fountain, courtyard, and 3-car garage. An additional approx 1,000 sqft of garage loft area can be utilized for storage or potential conversion into a bedroom. The Country is a gated community located in Diamond Bar, known for its emphasis on privacy and security, that is equipped with 24-hour guards stationed at the two main entrances, along with regular security patrols throughout the area. Hiking and riding trails located within the community. Some of the amenities include a heated swimming pool, tennis courts, and a clubhouse. This beautifully-crafted and rare opportunity is what dreams are made of.
- Type:
- Condo
- Sq.Ft.:
- 807
- Status:
- Active
- Beds:
- 2
- Lot size:
- 6.34 Acres
- Year built:
- 1974
- Baths:
- 1.00
- MLS#:
- CRWS24197286
ADDITIONAL INFORMATION
A Cozy 2-bedroom, 1 -1-bathroom unit with 807 sqft of living space at 23611 Golden Springs Dr. I11, Diamond Bar. Perfect for comfortable, convenient living close to restaurants and shopping freeways 60 and 57.
$6,680,000
3020 Windmill Drive Diamond Bar, CA 91765
- Type:
- Single Family
- Sq.Ft.:
- 7,785
- Status:
- Active
- Beds:
- 6
- Lot size:
- 2.49 Acres
- Year built:
- 1991
- Baths:
- 7.00
- MLS#:
- TR24198115
ADDITIONAL INFORMATION
This property is one of the most beautiful castles in the famous community in Diamond Bar: The Country Community, known as the Beverly Hills of the East. (1)Situated at one of the highest points in the community, with an elevation of over 1,100 feet, the house offers spectacular mountain and city views. (2)The total lot size is 109,000 square feet, with 75,000 square feet of usable land. The house has a frontage of 242 feet, with sufficient space from neighboring properties, ensuring exceptional privacy. (3) Since 2019, the owner has spent nearly $1.5 million in interior and exterior renovations, including replacing all windows and doors, appliances, lighting, curtains, plumbing, air conditioning, pool, and upgrading the gym, fireplace, and garage. All renovations come with invoices and receipts. (4)The grand European-style double circular staircase exudes elegance and nobility. (5)The magnificent and impressive 20-foot-high family room and living room, offering direct mountain and city views from the backyard, are perfect places for family gathering and meeting guests. (6)Top kitchen appliances: a built-in Sub-Zero double-door refrigerator, Wolf oven and steam oven, Cove dishwasher, etc. The house has premium Omega cabinetry, a wine cellar, and a bar connected to the family room, ideal for family gatherings. (7)The first floor includes a bedroom suite, a study room, a gym, a laundry room, and two half baths. (8)The second floor has five bedrooms, four bathrooms, and a loft. The spacious and luxury master bedroom features a walk-in closet with custom cabinetry, a fireplace, and an extensive balcony overlooking the backyard. The loft, currently used as a game room, has a balcony and stairs leading directly to the backyard. (9)The pool is located in the side yard, a favorite summer play area for children. (10)The property has a private double-door iron gate, a four-car garage (with upgraded flooring), and a driveway that can accommodate nearly 10 cars. (11)The front yard, backyard, and side yard are flat and extensive, perfect for your dogs to run around. (12)The house was meticulously designed and built for the owner by JCC, the original developer of "The Country." (13)The front and back yards feature a total of 21 King Palm trees worth nearly a million dollars, showing luxury and individuality. (14)The gated community offers 24-hour security. The property is located in Walnut Valley United School District, with a top-rated Diamond Bar High School (10/10).
- Type:
- Condo
- Sq.Ft.:
- 807
- Status:
- Active
- Beds:
- 2
- Lot size:
- 6.34 Acres
- Year built:
- 1974
- Baths:
- 1.00
- MLS#:
- WS24197286
ADDITIONAL INFORMATION
A Cozy 2-bedroom, 1 -1-bathroom unit with 807 sqft of living space at 23611 Golden Springs Dr. I11, Diamond Bar. Perfect for comfortable, convenient living close to restaurants and shopping freeways 60 and 57.
- Type:
- Single Family
- Sq.Ft.:
- 2,154
- Status:
- Active
- Beds:
- 4
- Lot size:
- 0.17 Acres
- Year built:
- 1968
- Baths:
- 3.00
- MLS#:
- TR24197565
ADDITIONAL INFORMATION
This spacious diamond bar home, situated on a tranquil cul-de-sac, is waiting for your personal touch. Featuring an open and inviting front yard, the picturesque backyard boasts stunning mountain views. Main Level: A welcoming living room and cozy family room with a warm brick fireplace. Dining & Kitchen: The dining room flows effortlessly from the kitchen, leading out to the expansive backyard. Outdoor Space: Enjoy a perfect blend of hardscape and softscape, ideal for entertaining or relaxation. The upstairs bedroom overlooks the backyard and offers panoramic views. Adjacent primary bedroom feature a charming balcony with a front-facing view. This rare find is priced to sell quickly. All information on the MLS is deemed reliable but not guaranteed. Buyers are encouraged to conduct their due diligence and inspections. Don’t miss out on this opportunity!
$1,030,000
24111 Decorah Road Diamond Bar, CA 91765
Open House:
Saturday, 11/16 1:00-4:00PM
- Type:
- Single Family
- Sq.Ft.:
- 1,859
- Status:
- Active
- Beds:
- 4
- Lot size:
- 0.22 Acres
- Year built:
- 1966
- Baths:
- 2.00
- MLS#:
- WS24196638
ADDITIONAL INFORMATION
Big Reduction !! 2 unit Single House, if you are looking for living in the front unit and RENT out the back unit to collect rental income, this is the perfect home for you. Come check out this beautiful 4 bedroom and 2 bathroom single house. This home features 1 bedroom and 1 bathroom downstairs, wood flooring throughout the house, a good size contemporary kitchen, plus modern luxury dining room over look backyard. 3 bedroom and 1 bathroom upstairs with mini split unit in each bedroom. The home has central AC and central heat system as well. Laundry is in the outdoor storage room. A bonus rental unit 1 bedroom and 1 bathroom ready for collect rent. Very low HOA, walking distance to community pool, tennis court, and clubhouse, close to FWY 10, 60, 57! Hurry and come check it out!
- Type:
- Condo
- Sq.Ft.:
- 1,520
- Status:
- Active
- Beds:
- 2
- Lot size:
- 0.68 Acres
- Year built:
- 2015
- Baths:
- 3.00
- MLS#:
- OC24190769
ADDITIONAL INFORMATION
Two bedroom +DEN / 2.5 baths in the Gated Community of Olivecrest! Charming patio to the front door and enter to an open den or 3rd bedroom with french doors to the patio. 2 car garage is attached with access to home. Upstairs to 1/2 bath and a large great room style space, high ceilings, good lighting, & a perfect deck to enjoy. Upstairs to the third floor are two suites, 1st the primary suite has a pretty view and spa like bath with walk in closet, deep tub, & walk in shower. Laundry is also on this level for easy access. The Jr. Suite is generous in size and has its own ensuite bath! Very private location within the community, highly rated schools, and easy freeway access and just a couple miles away you will find endless dining and shopping options!
- Type:
- Condo
- Sq.Ft.:
- 850
- Status:
- Active
- Beds:
- 2
- Lot size:
- 2.59 Acres
- Year built:
- 1981
- Baths:
- 1.00
- MLS#:
- CRAR24192728
ADDITIONAL INFORMATION
Investors delight! Nestled in the prestigious Diamond Bar Tennis Club Community this top unit condo features open floor plan, 2 bedrooms and 1 bath, walk-in closet, living room with vaulted ceiling, airy and inviting. Adjunct balcony overlooking trees and greenbelt, peace and tranquiling. In-unit laundry room/closet with washer and dryer offers both comfort and functionality. Recently fresh painted, upgraded with quartz counter top, new kitchen cabinets with self-close doors and draws, new bathroom vanity and mirrors, and gorgeous water-proof LVP flooring, ready for new owner to come and enjoy. Two assigned carport parking spots to ensure hassle free parking for residents. Indulge in the amenities of this exclusive community, including 3 heated pools, spa/Jacuzzis and 4 lighted tennis courts. The clubhouse provides space for events and gatherings, while on-site HOA manager, 24/7 guarded gate security, ground maintenance, make this community safe and convenient. Pools and spas, picnic area and play ground, and adjacent to the Diamond Bar golf course, Sycamore Canyon Park, etc, make the community even more attractive and fun living. Easy access to freeway, shops, restaurants, and entertainment options, this location is truly unbeatable. Priced below market.
- Type:
- Single Family
- Sq.Ft.:
- 1,258
- Status:
- Active
- Beds:
- 3
- Lot size:
- 0.16 Acres
- Year built:
- 1964
- Baths:
- 2.00
- MLS#:
- TR24194792
ADDITIONAL INFORMATION
This affordable 3-bedroom, 2-bath pool home is located in the highly sought-after and safe community of Diamond Bar, California. The property is well-maintained and offers a spacious layout perfect for families. The open-concept living and dining areas are ideal for entertaining, with natural light filling the space. The kitchen features appliances and ample storage. The backyard is private and complete with a pool and spa, providing a perfect space for relaxation and outdoor fun. Conveniently located near top-rated schools, shopping, and parks, this home offers both comfort and prime location in one of Diamond Bar's most desirable neighborhoods. Pool Spa, newer HVAC system

Diamond Bar Real Estate
The median home value in Diamond Bar, CA is $885,200. This is higher than the county median home value of $796,100. The national median home value is $338,100. The average price of homes sold in Diamond Bar, CA is $885,200. Approximately 75.16% of Diamond Bar homes are owned, compared to 21.15% rented, while 3.69% are vacant. Diamond Bar real estate listings include condos, townhomes, and single family homes for sale. Commercial properties are also available. If you see a property you’re interested in, contact a Diamond Bar real estate agent to arrange a tour today!
Diamond Bar, California 91765 has a population of 55,339. Diamond Bar 91765 is more family-centric than the surrounding county with 31.14% of the households containing married families with children. The county average for households married with children is 30.99%.
The median household income in Diamond Bar, California 91765 is $100,776. The median household income for the surrounding county is $76,367 compared to the national median of $69,021. The median age of people living in Diamond Bar 91765 is 43.7 years.
Diamond Bar Weather
The average high temperature in July is 90.9 degrees, with an average low temperature in January of 42.5 degrees. The average rainfall is approximately 18.8 inches per year, with 0 inches of snow per year.
