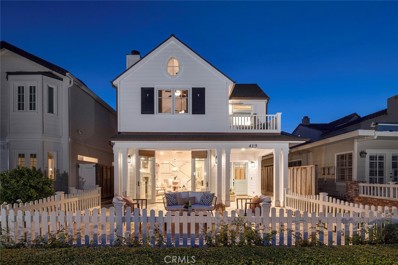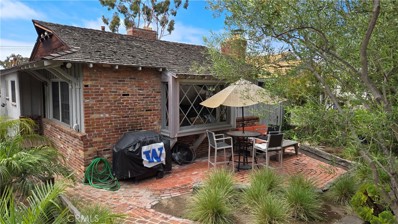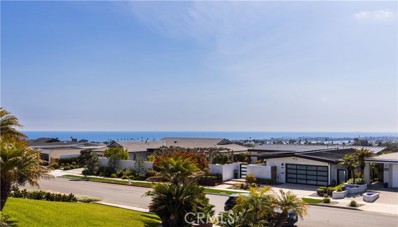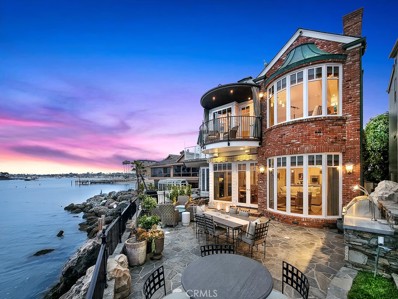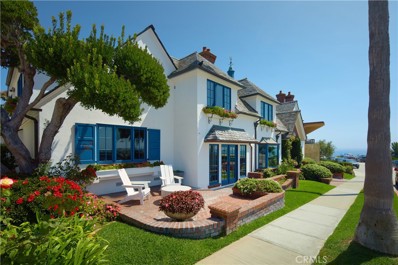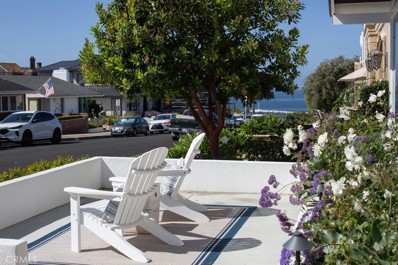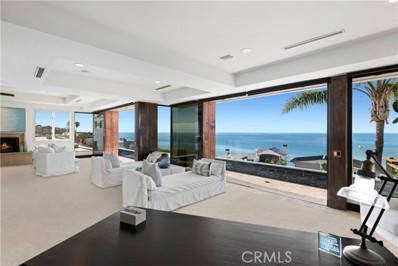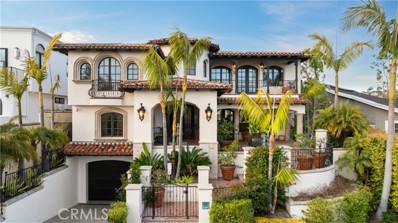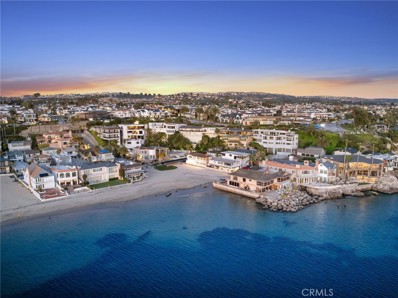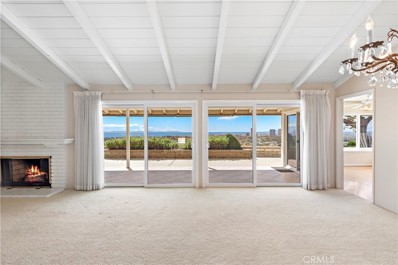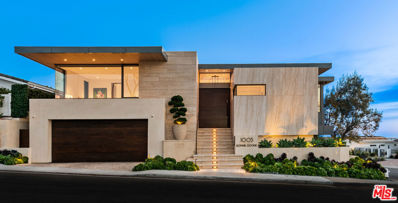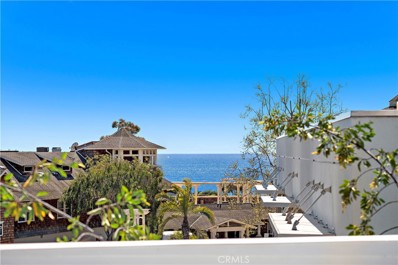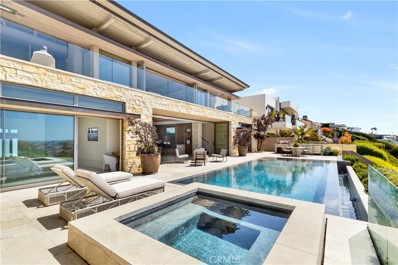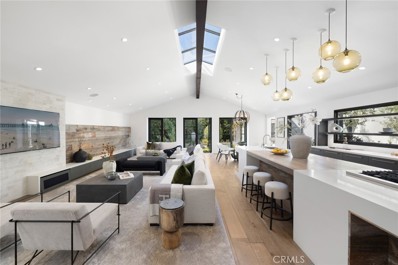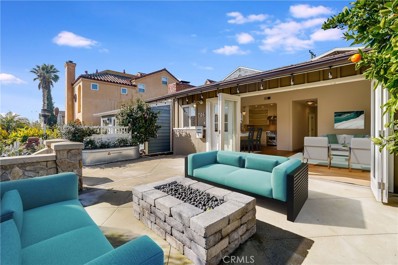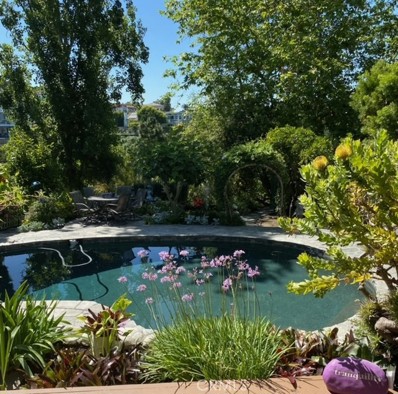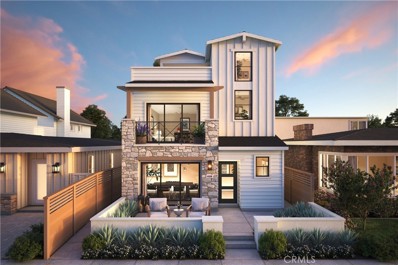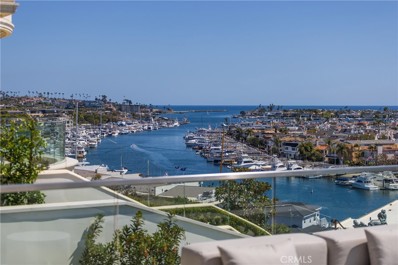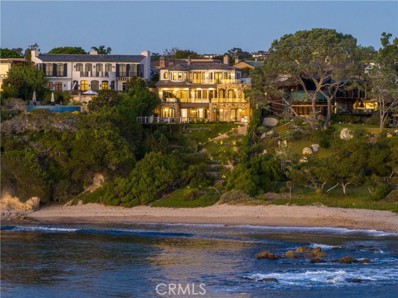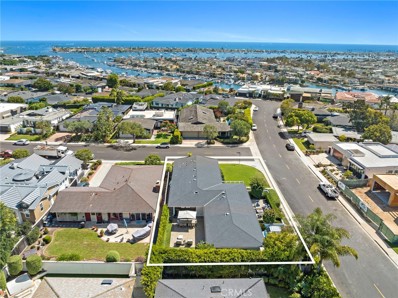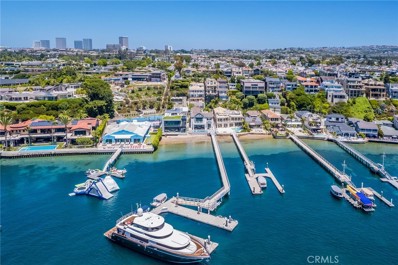Corona Del Mar CA Homes for Rent
$3,245,000
419 Marigold Avenue Corona Del Mar, CA 92625
Open House:
Sunday, 11/17 1:00-4:00PM
- Type:
- Condo
- Sq.Ft.:
- 1,899
- Status:
- Active
- Beds:
- 2
- Lot size:
- 0.08 Acres
- Year built:
- 2009
- Baths:
- 3.00
- MLS#:
- NP24128461
ADDITIONAL INFORMATION
Welcome to your dream home in the heart of Corona Del Mar village, where charm and sophistication blend seamlessly with the vibrant community atmosphere. This exquisite 2-bedroom, 2.5-bathroom residence with a den epitomizes the traditional Cape Cod aesthetic, offering both elegance and comfort across three meticulously designed levels. Step inside to find an expansive living room featuring a cozy fireplace, custom cabinetry, surround sound system, and millwork that adds a touch of timeless elegance. The gourmet kitchen is a culinary delight, adorned with marble and granite surfaces, premium appliances including Sub-Zero, Dacor, and Viking, and a wine fridge for your finest collections. The attention to detail is evident with crown moulding and hardwood floors gracing every room, enhancing the home's classic appeal. The main level extends to a large patio, perfect for dining al fresco or lounging while enjoying the enviable Southern California coastal weather. For those seeking a serene retreat, the rooftop deck offers panoramic views and an ideal space for relaxation or entertaining guests. The master suite is a sanctuary of luxury, featuring a walk-in closet, vaulted ceiling, and a private deck. The spa-like bathroom is designed for indulgence, boasting dual vanities, soaking tub, walk in shower and elegant finishes. Skylights throughout the home invite natural light, creating a bright and airy ambiance. Convenience meets sophistication with an elevator providing easy access to all three floors, central A/C, ceiling fans, and thoughtful design elements. The property includes a one-car garage with a tandem covered carport, ensuring ample parking and storage. Located across one of the wider streets in CDM, this home offers the perfect blend of tranquility and accessibility, with shops, dining, and entertainment options just a stroll away. Other convenient location features are the famous Saturday morning farmers market (one block away), the Oasis Senior Center (just up the street) and world-famous beaches. Experience the best of coastal living in a community-focused neighborhood that truly feels like home.
$2,745,000
519 Poppy Avenue Corona Del Mar, CA 92625
- Type:
- Duplex
- Sq.Ft.:
- 1,743
- Status:
- Active
- Beds:
- n/a
- Lot size:
- 0.08 Acres
- Year built:
- 1951
- Baths:
- MLS#:
- NP24220565
- Subdivision:
- Corona del Mar North of PCH (CNHW)
ADDITIONAL INFORMATION
This duplex is located on North side of PCH on Poppy Avenue, one of the most desirable streets in CDM. This is the first time on the market in over fifty years. This well-maintained property has private gardens and patios, quintessential beach cottage kitchens and bathrooms, inside laundry for both units, walk-in closets, fireplace, and home office or den areas, and shared two car garage. The front house is approximately 1,100 square feet with 2 bedrooms/2 bathrooms and rear unit is approximately 650 square feet with 2 bedrooms/2 bathrooms. Interior photos and 3D virtual tour are the rear unit and front house photos are available on a visual inspection report. Priced right under $3M to attract a new landlord who desires to provide the same great Corona del Mar living experience. Close to all the CDM Village restaurants, shops, and amenities, as well as a short walk to parks, trails, beaches, and Oasis Senior Center. Property has a shared two car garage.
- Type:
- Single Family
- Sq.Ft.:
- 2,976
- Status:
- Active
- Beds:
- 4
- Lot size:
- 0.33 Acres
- Year built:
- 1960
- Baths:
- 5.00
- MLS#:
- NP24114036
ADDITIONAL INFORMATION
Discover the opportunity to own a premier lot in the sought-after seaside neighborhood of Corona del Mar, also known as the "Crown of the Sea." While the lot itself is for sale, you also have the option to purchase an all permit ready package separately. These designs, created by Eric Olsen, feature a stunning 5-bedroom, 7-bathroom, 5,900 square foot home boasting panoramic ocean views. Preliminary approvals from the HOA have been obtained with final approval pending verification of city approved permit ready plans.. At closing, final approvals and a permit-ready project can be delivered, ensuring a smooth transition to building your dream home. Visit 1106Goldenrod.com to explore the breathtaking renderings and learn more about this exceptional property. Seize this chance to own a prime piece of real estate in one of the most exclusive neighborhoods. Contact us today for more details and to schedule a viewing.
$13,250,000
2719 Shell Street Corona Del Mar, CA 92625
- Type:
- Single Family
- Sq.Ft.:
- 4,040
- Status:
- Active
- Beds:
- 4
- Lot size:
- 0.1 Acres
- Year built:
- 1990
- Baths:
- 5.00
- MLS#:
- OC24113930
ADDITIONAL INFORMATION
It simply doesn’t get better than this. A true stand-out along Southern California’s world-famous coastline, this extraordinary waterfront estate is set directly on a rocky bluff overlooking Newport Bay in China Cove. Views are incomparable by day or night, with colorful sailboats and magnificent yachts gliding along the main channel in the foreground, festive holiday boat parades in December, and the Pacific Ocean, Balboa Peninsula, amazing sunsets and evening lights providing a kaleidoscopic backdrop for refined luxury living in Corona del Mar. Located on Shell Street, one of the most exclusive addresses in the region, this exquisitely crafted New England-inspired masterpiece takes full advantage of its setting with a massive stone terrace that complements every occasion with stunning views, a custom built-in BBQ and the soothing sounds of the bay lapping at the rocks below. Centered around a sweeping multi-level floating spiral staircase, the opulent residence measures approximately 4,040 square feet and hosts four bedrooms and four- and one-half baths. The main level showcases a fireplace-warmed den with handsome wood paneling, built-in media, a two-story ceiling and a 160-bottle temperature-controlled wine cellar. Memorable entertaining is easy in formal and casual living areas that are richly detailed with wood and brick floors, custom crown molding, custom marble finishes, tray and barrel ceilings, extensive built-ins, handcrafted millwork, custom window treatments and stylish lighting fixtures. A fully appointed chef’s kitchen exhibits a large island, white cabinetry, stone countertops, and top-of-the-line appliances including built-in beverage coolers. Equally impressive, the top-level primary suite features a large bay window, two sitting areas, a view balcony, boutique-style walk-in closet, and an opulent ensuite bath. Curb appeal is unmatched, with classic seaside architecture enhancing a column-lined covered entry porch, handsome brickwork and access to a subterranean garage. Limited to just a few stunning residences, Shell Street is close to Corona del Mar’s main beach, village shops and restaurants, golf at Pelican Hill and high-end shopping at Fashion Island. Outstanding schools serve the community, and miles of beaches and gorgeous coves extend to the north and south.
$16,995,000
2800 Ocean Boulevard Corona del Mar, CA 92625
- Type:
- Single Family
- Sq.Ft.:
- 4,770
- Status:
- Active
- Beds:
- 4
- Lot size:
- 0.14 Acres
- Year built:
- 1987
- Baths:
- 4.00
- MLS#:
- NP24159491
ADDITIONAL INFORMATION
Boasting charm, a prime location, and stunning views, this coastal gem by renowned architect Brion Jeannette is available for the first time and offers an unparalleled living experience in the heart of Corona del Mar with 96' of west-facing frontage. Designed to capture uninterrupted vistas of the Pacific Ocean, Catalina Island, Peninsula, city lights, and Newport Harbor Jetty, this French Country-style cottage is situated on a unique 65' deep corner lot, spanning across two combined lots-- which cannot be duplicated today. Spanning approximately 4,770 square feet, the sun-filled interiors feature four bedrooms and three-and-a-half bathrooms. A charming living room, warmed by a wood-burning fireplace, seamlessly flows into a formal dining area. Adjacent, is a secondary living room where a garden window bathes the brick-surround fireplace in natural light. This inviting space opens to a delightful kitchen, complete with a sunny breakfast nook, an island, wood cabinetry, and new quartz countertops. The main level is rounded out by a powder room and an en suite bedroom offering a jacuzzi tub. Throughout the home, you'll discover character in every corner—antique leaded glass, beamed ceilings, wood flooring, new carpeting, and crown molding. Wood-framed doors open to a rare, beautifully landscaped backyard with multiple patios and a barbecue area, offering effortless grand-scale entertaining in a serene setting where ocean breezes and tranquility converge. Upstairs, three bedrooms await, including the sumptuous primary suite. This retreat offers an ocean and city lights view balcony, cozy fireplace, oversized marble walk-in shower, jacuzzi tub, marble vanity area with dual sinks, and a bonus room that could serve as an exercise space. Down the hallway, a private office with built-in shelving and another bonus room with an en suite full bath provide versatile spaces for work or leisure. Atop the home, the rooftop deck offers breathtaking views of the world-famous surfing spot, "The Wedge," where waves reach captivating heights. An oversized two-car garage with laundry completes the home. With panoramic views spanning the ocean horizon, Catalina Island, and Newport Harbor, this residence is perfectly positioned to appreciate Newport Beach and Corona del Mar's most iconic sights. All this, while being just moments from renowned beaches, Lido Marina Village, and John Wayne Airport.
$6,375,000
221 Larkspur Avenue Corona Del Mar, CA 92625
Open House:
Sunday, 11/17 12:00-3:00PM
- Type:
- Single Family
- Sq.Ft.:
- 2,486
- Status:
- Active
- Beds:
- 4
- Lot size:
- 0.09 Acres
- Year built:
- 1956
- Baths:
- 3.00
- MLS#:
- NP24087298
ADDITIONAL INFORMATION
Located on a rare 35’ wide parcel within the highly sought-after 200-block of CdM, this captivating mid-century, ranch styled residence exudes coastal Orange County living. Positioned to capture ocean vistas and the Newport Harbor entrance, the home boasts a sun-drenched front patio, a luminous living room, and a grand second-story retreat. A recently completed remodel provides modern conveniences to the classic and charming architecture. Featuring 3 bedrooms and two bathrooms downstairs, including a secondary primary suite. Ascend to the upper level to discover a formal primary retreat, complete with walk-in closet and lavish bathroom. Every detail of this home has been curated, including kitchen with island, new appliances & countertops, wood flooring, hardware & fixtures, lighting, and modern bathrooms complete the impeccable remodel. An interior courtyard is both private and sizable for entertaining. Interior laundry and oversized 2-car garage complete this turnkey residence. For the more discerning owner wanting to take full advantage of this oversized parcel, a fully approved design is available for a stunning contemporary residence by ROST Architecture. The modern design affords nearly 3,800 square feet of living space plus over 1,500 square feet of patios and decks. Flexible living for up to 5 bedrooms plus bonus room, the floor plan embraces the breadth of the lot for a grand main level living, kitchen & dining experience, along with two rooftop deck taking full advantage of the panoramic ocean and harbor views. Corona del Mar is Orange County’s premier beachside community with multiple beaches, countless restaurants & amenities along PCH, along with world-class shopping and entertainment at Fashion Island and CdM Plaza. Ideally located between Newport Beach and Laguna Beach and within 15 minutes of John Wayne Airport.
$14,995,000
3308 Ocean Boulevard Corona Del Mar, CA 92625
- Type:
- Single Family
- Sq.Ft.:
- 7,581
- Status:
- Active
- Beds:
- 5
- Lot size:
- 0.17 Acres
- Year built:
- 1986
- Baths:
- 8.00
- MLS#:
- NP24086000
ADDITIONAL INFORMATION
Appreciate breathtaking whitewater ocean, Catalina Island, and Big Corona beach views in the heart of Corona del Mar. Situated on an elevated lot, this soft contemporary estate has approximately 7,581 square feet of open-concept living space. The furnished masterpiece has four bedrooms and seven baths in the main residence, a subterranean temperature-controlled wine cellar, gym, billiard/game room, and an elevator (servicing all three levels) to the 360-degree view rooftop deck with a jacuzzi. Upon entry to the property, you have an inviting entertainer’s terrace with fire feature, that spans the width of the home and offers views of the stunning southern California coast. Walls of glass glide away for indoor/outdoor beach living at its finest. In addition, the exceptionally large second-level master suite occupies the width of the property and presents endless ocean views, a spa-like master bath retreat, wood burning fireplace, a sitting area + office area, an attached gym, and a closet + dressing room. The gallery hall boasts soaring ceilings allowing for natural light throughout the residence. All the benefits of a gourmet kitchen you would expect are present including a butler pantry with a Sub-Zero refrigerator, an oversized LED-lit island, and a view. The home also includes three wood-burning fireplaces, a four-car garage, and a detached full one-bedroom Accessory Dwelling Unit with private laundry. The sophisticated ocean view property is ideal for the most discerning clientele.
$14,880,000
445 Isabella Corona Del Mar, CA 92625
- Type:
- Single Family
- Sq.Ft.:
- 7,500
- Status:
- Active
- Beds:
- 7
- Lot size:
- 0.27 Acres
- Year built:
- 2007
- Baths:
- 9.00
- MLS#:
- OC24085257
ADDITIONAL INFORMATION
Nestled in the heart of Corona Del Mar, this captivating residence offers an unparalleled lifestyle in one the most prestigious communities. This custom Mediterranean living space renders 7 bedrooms and 8 bathrooms, wide open foyer with glass skylight ceiling, gourmet kitchen with stainless steel appliances, upgraded sound and security system throughout the house. The huge backyard features infinity pool with waterfall, full basketball court and so much more. Situated on the coveted Isabella Terrace, enjoy breathtaking panoramic ocean, Catalina Island, Pelican Hill Golf, and Buck Gulley views and easy access to the vibrant CDM Village, renowned private beaches, and top-rated schools.
$6,499,000
2709 Cove Street Corona Del Mar, CA 92625
- Type:
- Single Family
- Sq.Ft.:
- 1,731
- Status:
- Active
- Beds:
- 3
- Lot size:
- 0.04 Acres
- Year built:
- 1957
- Baths:
- 3.00
- MLS#:
- OC24075960
ADDITIONAL INFORMATION
Welcome to China Cove, a hidden gem nestled in the heart of Corona del Mar. Prepare to be captivated by 2709 Cove Street, a meticulously crafted 3-bedroom, 3-bathroom sanctuary, meticulously rebuilt from the seawall up in 2012. With 60 feet of beach frontage, this residence offers unparalleled vistas of the bay, harbor, and breathtaking sunsets, inviting you to immerse yourself in coastal living at its finest. Imagine stepping out of your door onto the soft sands, with the gentle lapping of the waves as your soundtrack. Launch your stand-up paddleboard directly from your front yard and explore the serene waters at your leisure. The main floor welcomes you with a spacious living room, kitchen, and powder room, creating an inviting space for relaxation and entertaining. Gather around the fireplace and savor the ever-changing marine activities dancing across the bay.Upstairs, the master suite awaits, boasting a luxurious shower, deep soaking tub, and awe-inspiring views. Two additional guest bedrooms and a bathroom provide comfort and privacy for family and guests. Convenience meets luxury with a 2-car garage offering direct access into the home, along with a beach shower and laundry facilities. Additional parking in front of the garage ensures effortless hosting for gatherings by the sea. This extraordinary home is a testament to timeless elegance and craftsmanship, offering a lifestyle that simply cannot be replicated. Stroll into the Village and discover charming boutiques, cafes, and restaurants, indulging in the vibrant culture of Corona del Mar.
$4,999,000
31 Carmel Bay Drive Corona Del Mar, CA 92625
Open House:
Saturday, 11/16 1:30-4:00PM
- Type:
- Single Family
- Sq.Ft.:
- 2,796
- Status:
- Active
- Beds:
- 4
- Lot size:
- 0.17 Acres
- Year built:
- 1972
- Baths:
- 3.00
- MLS#:
- NP24072805
ADDITIONAL INFORMATION
Seize the opportunity to make this extraordinary Spyglass Hill home your own. Marvel at the breathtaking Ocean and Catalina views and the expansive coastline. Be mesmerized by city light views that extend to the mountains. Situated on a tranquil, single loaded street, this original, yet charming mid-century home welcomes you with its private courtyard. This 4 bedroom, 2.5 bath home has "sit down" views from the primary suite, living room, dining room, and kitchen. Your dream of coastal living awaits you in Spyglass Hill.
- Type:
- Single Family
- Sq.Ft.:
- 6,833
- Status:
- Active
- Beds:
- 5
- Lot size:
- 0.17 Acres
- Year built:
- 2020
- Baths:
- 7.00
- MLS#:
- 24373039
ADDITIONAL INFORMATION
Set on a premium corner lot located in the highly coveted seaside community of Irvine Terrace, this contemporary modern masterpiece was meticulously crafted with no expense spared. This custom residence designed by world renowned Brandon Architects boasts 5 bedrooms, 7 bathrooms and soaring harbor views from every inch of the house. Crafted by Leicht, the gourmet chef's kitchen and butler's pantry combine functionality with luxury, featuring motorized cabinetry, honed quartzite countertops and top of the line appliances: dual Miele dishwashers, a Wolf 6-burner range, convection ovens, and dual Sub-Zero refrigerator freezers. The state-of-the-art automated pocketing doors create a seamless transition between indoor and outdoor spaces, perfect for entertaining. They lead to a luxurious 12-person spool (spa/pool combination) that offers breathtaking views of the harbor, Catalina Island, and city lights. With the addition of commercial-grade oversized heaters, you can enjoy this outdoor oasis year-round. Enjoy spectacular views of the ocean and city lights from your fully custom primary suite with access to your main level balcony, full fireplace and spa-like bathroom with a large shower and free-standing tub. The subterranean level offers an unparalleled entertaining experience featuring a fully equipped entertainment bar with back-lit Onyx, gym, sauna, office with custom cabinetry and a theatre equipped with a Barco Bragi Projector and more. Among its standout features are Smart home Savant Audio Visual system, 250+ bottle temperature-controlled wine wall on the main level with an additional 200 bottle wine storage on the subterranean level, a commercial-grade elevator, solar panels for energy efficiency, motorized Lutron shades throughout and individualized zoned HVAC controls for every bedroom. Positioned near prestigious landmarks such as the Newport Beach Country Club, renowned dining and upscale shopping destinations at Fashion Island, and mere steps away from the iconic Balboa Island, this residence epitomizes the pinnacle of the luxury living lifestyle Corona Del Mar offers.
$3,695,000
408 Hazel Drive Corona Del Mar, CA 92625
- Type:
- Single Family
- Sq.Ft.:
- 2,155
- Status:
- Active
- Beds:
- 4
- Lot size:
- 0.21 Acres
- Year built:
- 1947
- Baths:
- 4.00
- MLS#:
- NP24065733
ADDITIONAL INFORMATION
Vibrant 4-bedroom, single family home situated on a large terraced lot, overlooking Buck Gully with ocean and sunset views. Located at the end of the street, the home is highlighted by soaring ceilings, organic lighting, and timeless finishes throughout. The spacious kitchen supplies a sprawling breakfast bar, stainless steel appliances, granite countertops accented by a mosaic backsplash, ample cabinetry and overlooks the dining and living area - creating a grand entertainment space highlighted by beamed ceilings, a masonry fireplace with an elegant hearth and mantel, and French doors leading to an expansive sundeck. Beyond the fenced yard, a terraced portion of the lot presents a generous space for gardening enthusiasts. The primary bedroom suite presents an ocean view, an office/workout area, walk-in closet, and a large bathroom with a dual sink vanity and soaking tub. Additional noteworthy features include two main floor bedrooms, two main floor bathrooms, central heating and air conditioning, a tankless energy-efficient water heater, and an oversized two-car garage with direct access and a built-in craft or workbench area. This residence merges functionality with luxury, offering a unique opportunity to enjoy a sophisticated coastal lifestyle with convenient access to local beaches, dining, shops and blue ribbon schools. Approved plans available!
$21,995,000
1231 Dolphin Corona Del Mar, CA 92625
- Type:
- Single Family
- Sq.Ft.:
- 6,232
- Status:
- Active
- Beds:
- 4
- Lot size:
- 0.33 Acres
- Year built:
- 2014
- Baths:
- 7.00
- MLS#:
- NP24063917
ADDITIONAL INFORMATION
This unparalleled custom residence in the sought-after Newport Beach enclave of Irvine Terrace delivers the ultimate in contemporary luxury, offering front-row vistas of Newport Harbor, Balboa Island, the Pacific Ocean, and Catalina Island. The inspiring design reflects the talents of architect Carlton Graham, as well as builders Steve Davidson Construction and Tom Waters. Natural elements, reflecting the home’s surroundings, are seamlessly incorporated throughout the two-level floorplan, which features four en suite bedrooms plus two-and-one-half-baths in approximately 6,232 square feet. The main level is open and bright, with walls of floor-to-ceiling windows and fold-away glass doors framing panoramic vistas that come to life with passing yachts, sunsets of pure magic, and evening lights that dance across the water below. A great room with a fireplace and dining area, an island kitchen with premium appliances, white oak ceilings, and limestone floors and wall accents enhance the space. The luxe primary suite, located on the main level, is replete with a heated view deck that spans the width of the home, including a built-in BBQ bar. The lower level supplies a fabulous lounge and media room with a full wet bar, an office surrounded by glass doors, and a wine cellar with a full-size beverage refrigerator. Accordion doors lead to a terrace boasting an infinity-edge pool, raised spa, and an outdoor kitchen with a pro grill. Irvine Terrace is moments from Fashion Island’s shopping and dining attractions, the Newport Beach Country Club, and the Newport Harbor Yacht Club.
$4,469,000
1519 Bonnie Doone Corona Del Mar, CA 92625
- Type:
- Single Family
- Sq.Ft.:
- 2,642
- Status:
- Active
- Beds:
- 3
- Lot size:
- 0.17 Acres
- Year built:
- 2010
- Baths:
- 4.00
- MLS#:
- NP24061315
ADDITIONAL INFORMATION
Nestled in the vibrant community of Corona del Mar, just a stone's throw from the prestigious Newport Beach Golf Club, Balboa Bay Club, and Big Canyon Country Club, lies a meticulously designed residence crafted by renowned architect Eric Olsen. Featured prominently in design magazines and the Corona del Mar home tour, this single-level abode offers an unparalleled lifestyle. Drawing inspiration from the charm of an Italian countryside manor fused with modern coastal amenities, this residence epitomizes luxury living. Step into the voluminous great room, the heart of the home, perfectly positioned to seamlessly blend indoor and outdoor living. French doors adorn every corner, inviting in the coastal breeze and showcasing the lushly landscaped backyard. Entertain effortlessly on the stylish patio, complete with a captivating fire feature, built-in seating, and BBQ—an ideal setting for gatherings and social events. Spanning approximately 2,700 square feet, this home boasts three bedrooms, three and a half bathrooms, and an office, providing ample space for comfortable living. Reclaimed wood beams and accent walls exude warmth, while the culinary kitchen, featuring a fifteen-foot island, custom cabinetry, and vintage light fixtures, caters to the most discerning chef. Natural stone counters and wide plank solid wood flooring add to the elegant ambiance. The home comes equipped with an alarm system, AC unit, Viking stove, stainless steel refrigerator, and oven. The tranquil backyard offers plenty of trees and areas for gardening. The interior features a wide-open floor plan with large vaulted ceilings and a beautiful wood beam across the living and kitchen areas. The entrance to the home is situated on the side, providing excellent privacy and security. Additionally, practicality meets sophistication with a gracious inside laundry room, oversized two-car garage, and storage area, ensuring convenience at every turn. The proximity to freeways, the beach, Balboa Island, and the famed Wedge makes this location truly unbeatable. For the avid boat enthusiast, a mere five-minute drive leads to private boat docks that can be rented, offering easy access to the coastal waters. Indulge in the epitome of coastal living, where every detail has been meticulously curated for the discerning homeowner. Welcome to a life of luxury and leisure in the heart of Corona del Mar.
$3,375,000
705 Iris Corona Del Mar, CA 92625
- Type:
- Triplex
- Sq.Ft.:
- 2,350
- Status:
- Active
- Beds:
- 5
- Lot size:
- 0.08 Acres
- Year built:
- 1950
- Baths:
- 4.00
- MLS#:
- LG24062639
ADDITIONAL INFORMATION
Centrally located in the Village of Corona del Mar, 705 Iris offers a wealth of possibilities! Currently configured as a triplex, the property could be a consistent income generator for the new owner. The main residence consists of two bedrooms and two bathrooms. The updated kitchen is open to a living room where natural light pours in, and a charming fireplace sits ready to warm coastal nights. The spacious living area that opens to a large front patio via a wall of folding doors. The rear cottage sits above the two car garage and consists of two bedrooms and one bathroom. The third unit is a large, ground level studio. Although immensely livable as-is - the property is primed for redevelopment. Located just minutes to beautiful beaches, shopping, and award winning restaurants. This alluring cottage style home is ready for any number of living options.
$3,999,000
612 Poppy Avenue Corona Del Mar, CA 92625
- Type:
- Single Family
- Sq.Ft.:
- 2,250
- Status:
- Active
- Beds:
- 3
- Lot size:
- 0.17 Acres
- Year built:
- 1947
- Baths:
- 3.00
- MLS#:
- NP24055797
ADDITIONAL INFORMATION
Located amidst the enchanting allure of the Flower Streets, 612 Poppy Avenue emerges as a sanctuary of coastal living, offering a harmonious blend of livability and tranquility. This canyon-facing property among mature trees on an approximately 7,480 square foot parcel, epitomizes the essence of Corona del Mar’s coveted lifestyle. This home embraces the grandeur of 2-story ceilings in the living room, where grand windows frame panoramic views of the canyon and the lush landscape below. Bathed in natural light, the living & dining areas flow seamlessly into the kitchen, a convenient island and custom cabinetry, ideal for culinary endeavors and entertaining guests. The approximately 2,250 square foot residence boasts 3 bedrooms and 3 bathrooms. The third bedroom includes its own entrance, offering versatility as a rental unit or autonomous guest retreat including living, dining, and kitchen. Experience ocean views from the second floor including primary bedroom balcony with spa, and secondary bedroom. Step outside to discover your own private oasis, complete with a solar-heated pool surrounded by verdant foliage and fruit trees, creating a serene ambiance for relaxation. A generous stone-paved deck offers a peaceful setting for soaking in the California sunshine while admiring the ocean views on the horizon. The oversized 2-car garage provides ample room for two vehicles and storage space. Designed for seamless indoor-outdoor living, this home invites you to savor the coastal breeze and embrace the essence of Southern California living. With its charm, 612 Poppy Avenue presents a rare opportunity to experience the Corona del Mar lifestyle. Enjoy countless amenities, restaurants and shops along PCH, and access to multiple State Beaches, all within walking distance of this residence.
- Type:
- Condo
- Sq.Ft.:
- 1,771
- Status:
- Active
- Beds:
- 3
- Lot size:
- 0.08 Acres
- Year built:
- 2024
- Baths:
- 4.00
- MLS#:
- NP24196524
ADDITIONAL INFORMATION
Welcome to 603 Acacia, built by Thomas James Homes, a national leader in high-quality single-family residences. Located in the heart of the coveted flower streets, walking distance from Corona Del Mar Beach and all of the restaurants and shopping on PCH. This 3 bed, 4 bath front unit has a beautiful open concept providing ample room for entertaining and seamless indoor/outdoor living. As you enter the home, admire the jaw dropping floating staircase, high ceilings and open floorplan. With oversized windows, this home exudes natural light in every corner. The living room leads out to the private front patio with a gas fireplace for those beautiful evenings with friends and family. The kitchen with the top-of-the-line Thermador appliance package is the heart of the home with a dining nook and living room on either side. A secondary bedroom with an ensuite bathroom, laundry room, and powder room complete the first level. The second floor has a secondary bedroom with an ensuite bath and elegant primary suite with a sumptuous primary bath including dual-sink vanities, a walk-in shower, and spacious walk-in closet. The glorious private deck of the primary is perfect for relaxing and enjoying the ocean breezes. The gorgeous, floating staircase continues to the third floor with a powder room and stunning, covered deck with a kitchenette. The deck opens to the spectacular rooftop terrace with delightful ocean breezes. New TJH homeowners will receive a complimentary 1-year membership to Inspirato, a leader in luxury travel.
$43,500,000
1119 Dolphin Corona Del Mar, CA 92625
- Type:
- Single Family
- Sq.Ft.:
- 10,255
- Status:
- Active
- Beds:
- 5
- Lot size:
- 0.41 Acres
- Year built:
- 2023
- Baths:
- 8.00
- MLS#:
- OC24038895
ADDITIONAL INFORMATION
1119 Dolphin Terrace, a generational trophy property designed by Christopher Brandon showcases exceptional modern design and architectural excellence located in the heart of Corona Del Mar's coveted Irvine Terrace community. This meticulously crafted estate, taking six years to reach completion, spans approximately 10,200 sqft of pure luxury on a uniquely deep and expansive lot. This remarkable property boasts 5 bedrooms, including 2 primary bedrooms, and 8 baths, offering unparalleled comfort and sophistication. The interiors feature massive scale and soaring ceiling heights, creating a sense of grandeur that defines Southern California coastal living at its finest. Entertain with ease in the expansive living spaces, highlighted by a media wall with a jaw-dropping 219" LCD TV wall, a well-equipped bar + glass cellar, and two kitchens for culinary enthusiasts. Motorized pocket doors seamlessly blend indoor and outdoor living, leading to a spectacular 65' lap pool that invites you to relax and unwind while enjoying breathtaking ocean, jetty, Balboa, and coastline views. For those who prioritize health and wellness, the property includes a spacious wellness center offering full-size gym, sauna, steam room, and meditation area, ensuring a holistic approach to your total well-being. The attention to detail is evident throughout, making this estate one of the most captivating and exciting properties to ever be publicly offered for sale in Corona Del Mar. Additional features enhance the allure of 1119 Dolphin Terrace, such as its proximity to the Newport Beach Country Club and Fashion Island, placing world-class amenities at your doorstep. Enjoy the convenience of walking to Balboa Island and relish the central location within Newport Beach, providing easy access to the best that Southern California has to offer. This is not just a residence; it's a lifestyle statement, a testament to luxury living in one of the most desirable locations on the West Coast. Seize the opportunity to own a landmark property that transcends the ordinary, a true embodiment of Southern California's finest. Welcome home to 1119 Dolphin Terrace, where every detail reflects a commitment to unparalleled quality and refinement.
$49,500,000
177 Shorecliff Road Corona Del Mar, CA 92625
- Type:
- Single Family
- Sq.Ft.:
- 11,165
- Status:
- Active
- Beds:
- 5
- Lot size:
- 0.73 Acres
- Year built:
- 2008
- Baths:
- 10.00
- MLS#:
- NP24233946
ADDITIONAL INFORMATION
Located on an expansive oceanfront parcel of nearly three-quarters of an acre in the private community of Shorecliffs, this extraordinary residence includes more than 11,000 square feet of living area on four levels. Enveloped by mature seaside gardens, and graced with a private oceanfront pool, this home is among the largest of both oceanfront homes and oceanfront sites in Orange County. Never to be replicated, the house was built from the ground up in 2008 and recently underwent a two-year renovation. The result is a thoughtfully updated interior that features tasteful modern moments integrated into a design that is still warm and inviting. Overall, the house is now light, open and takes full advantage of the breathtaking ocean and cove views. Set above the only private sandy beach in Shorecliffs, the views range from the cove below, to Arch Rock, across to the channel entrance, and finally to Catalina Island on the horizon. From first light in the morning through to sunset, the views are simply stunning. The house itself, never to be approved again under current limitations, provides all the spaces of a proper home – something you will almost never find on the open market here. There is a nearly full-floor master suite with an expansive private oceanfront terrace, sitting room, as well as his and hers baths and dressing areas. Four additional bedroom suites (one in the form of a guest house) complete the private spaces. A formal living room and dining room are complemented by several oceanfront terraces and a private fireside courtyard, a large family room, an impressive home theater, a well-appointed kitchen with breakfast room, a rooftop terrace, a handsome paneled study, and a seaside entertaining level with a gym, bar, and a bonus opening to a large oceanfront terrace with pool. An elevator and an eight-car garage complete the offering. There is also a private pathway to the beach with direct sand access. Set back from the street for maximum privacy, there is little anyone can see of the home from the front exterior. However, once one comes inside a series of impressive spaces unfold as they lead from the four-story entry hall to the oceanfront bluff upon which the home rests. Shorecliffs is situated near to the southern edge of Corona del Mar, though this location enjoys easy walkability to the village and miles of beaches, as well as immediate and unfettered access to the village and all the prized amenities of this area.
- Type:
- Single Family
- Sq.Ft.:
- 2,152
- Status:
- Active
- Beds:
- 3
- Lot size:
- 0.18 Acres
- Year built:
- 1955
- Baths:
- 4.00
- MLS#:
- NP24012218
ADDITIONAL INFORMATION
Located on a rare corner lot in the highly desirable neighborhood of Irvine Terrace, this home is situated for easy access to nearby beaches, Balboa Island, Corona del Mar, Newport Beach Country Club, Newport Harbor and premium shopping/dining at Fashion Island. This SINGLE LEVEL home has everything to offer, and has been completely remodeled from the ground up including doors, windows, white oak flooring, kitchen and baths and includes the option to add on additional square footage to the home. Enjoy an open greatroom floorplan with access to two outdoor patio areas. The gourmet kitchen is a chef's dream complete with Thermador appliances, custom cabinetry, dual sinks and honed Calcutta stone counters. The master retreat offers a walk in shower, soaking tub, dual sinks, customized walk-in closet and window coverings. Smart home automation, A/C, Security System with video surveillance, crown molding. wainscoting, 2 car garage with epoxy flooring and dual pane windows compliment this home. This is coastal living at it's best. Come see for yourself what this amazing home has to offer.
$28,700,000
2209 Bayside Drive Corona del Mar, CA 92625
- Type:
- Single Family
- Sq.Ft.:
- 8,278
- Status:
- Active
- Beds:
- 5
- Lot size:
- 0.28 Acres
- Year built:
- 2022
- Baths:
- 9.00
- MLS#:
- LG23143236
ADDITIONAL INFORMATION
2209 Bayside Drive: a recently constructed remarkable bayfront residence with shared ownership of one of the longest private docks. Redefining coastal living, this estate spans approximately 8,278 square feet of indoor living area and offers multiple outdoor spaces. Every detail of this luxurious property has been carefully considered and executed, ensuring a truly remarkable living experience. Walls of windows and voluminous living spaces showcase expansive water views from multiple points throughout the home, starting with the dramatic double-height foyer. The main level features seamlessly connected living areas which open to the outside - perfect for hosting gatherings. The gourmet kitchen is ideal for creating memorable dining memories, with a top-of-the-line suite of appliances, an oversized island, a butler's pantry, and custom millwork. Rounding out this level is a home office which could serve as a 6th bedroom, a courtyard sitting area, and a guest suite. The water-facing primary on the upper level is grand in scale and offers privacy. Comprised of a bedroom with an adjacent sitting area and a balcony, dual master bathrooms, and two closets, the owner's space will leave one in awe. Accompanying the primary on this floor are well-proportioned secondary suites. The home's top level features a spacious rooftop deck with 360-degree views of the property's magnificent surroundings. The lowest level encompasses a showstopping subterranean garage large enough for more than five cars, a secondary gathering area with a home theater, a wine cellar, and storage. A myriad of outdoor spaces for the enjoyment of the quintessential California lifestyle includes the rear bayfront patio with an infinity-edge pool and spa, a sitting area, and access to the dock, which can accommodate vessels as large as 80 feet. 2209 Bayside is the result of a partnership between top names in Southern California's new home construction: Brandon Architects, Patterson Custom Homes, and Brooke Wagner Design. This grand bayside residence offers exceptional amenities and a combination of luxury, comfort, ambiance, and a prime location.
Corona Del Mar Real Estate
The median home value in Corona Del Mar, CA is $3,100,000. The national median home value is $338,100. The average price of homes sold in Corona Del Mar, CA is $3,100,000. Corona Del Mar real estate listings include condos, townhomes, and single family homes for sale. Commercial properties are also available. If you see a property you’re interested in, contact a Corona Del Mar real estate agent to arrange a tour today!
Corona Del Mar Weather
