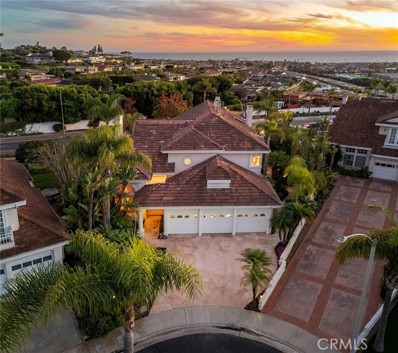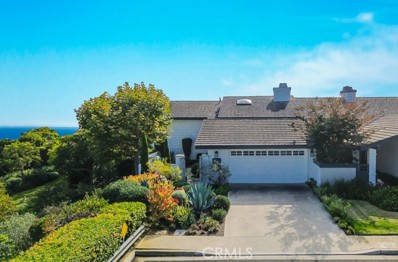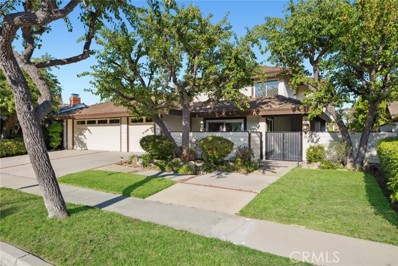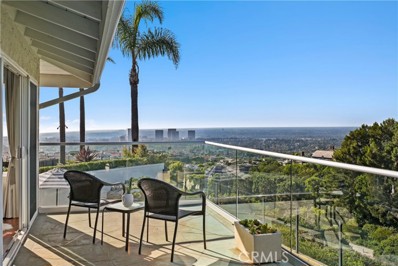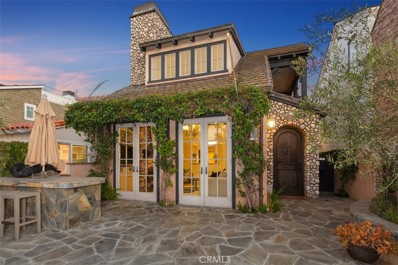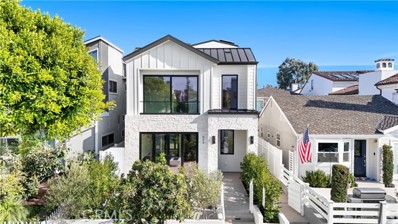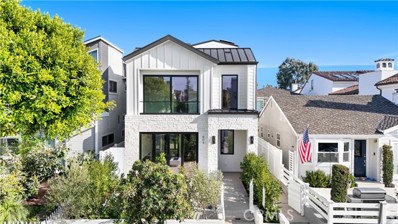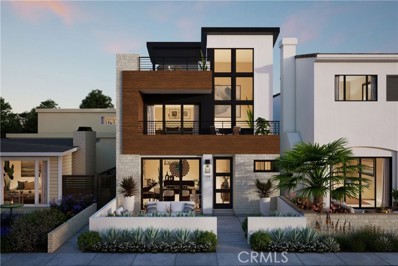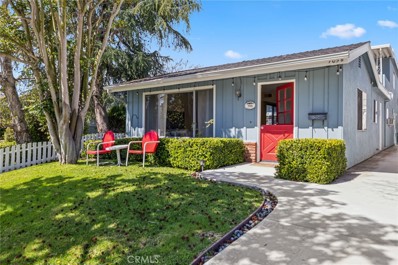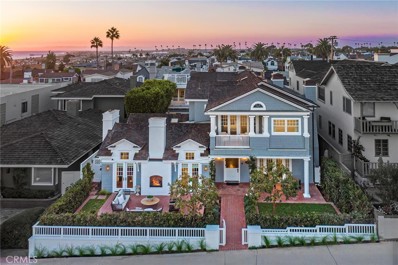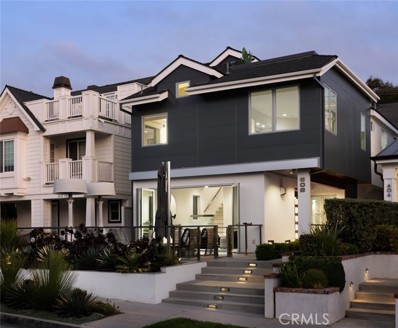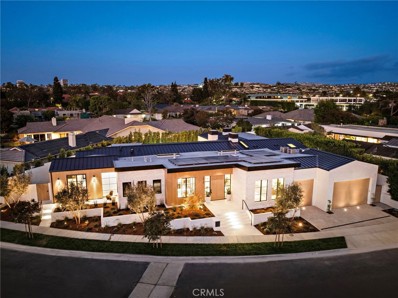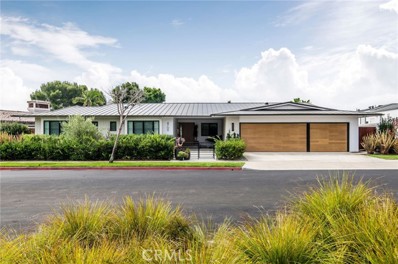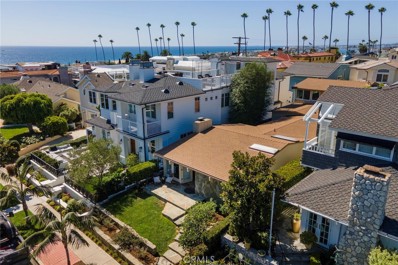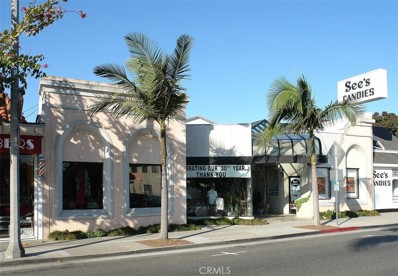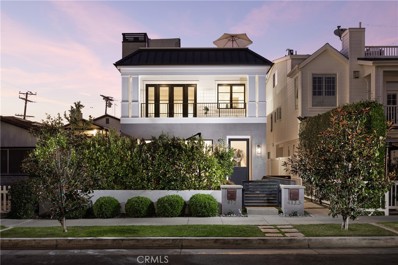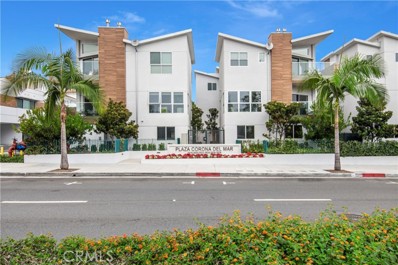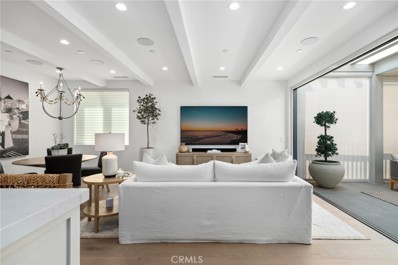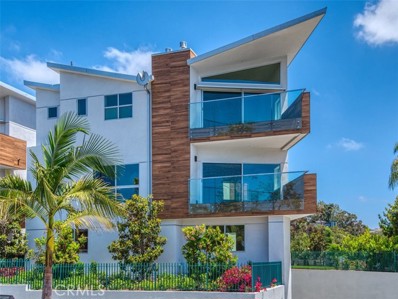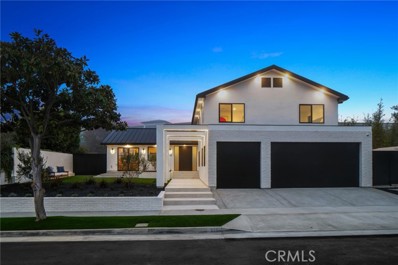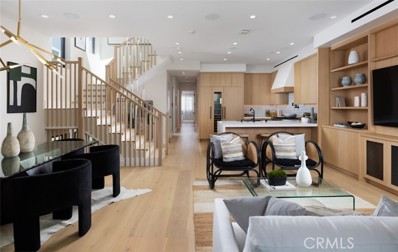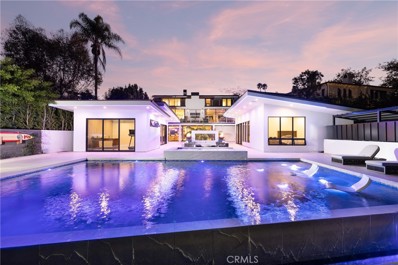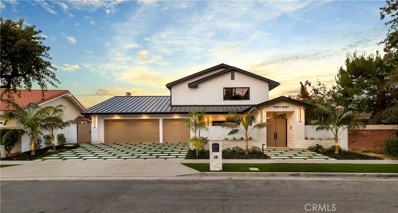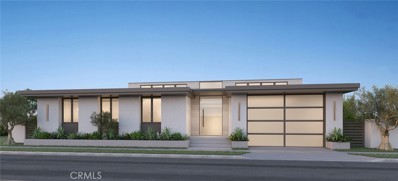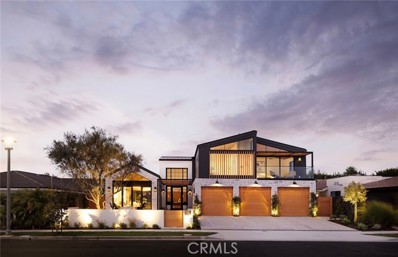Corona Del Mar CA Homes for Rent
- Type:
- Single Family
- Sq.Ft.:
- 3,250
- Status:
- Active
- Beds:
- 3
- Lot size:
- 0.26 Acres
- Year built:
- 1980
- Baths:
- 4.00
- MLS#:
- NP24205411
ADDITIONAL INFORMATION
Nestled in the prestigious gated community of Harbor Pointe, this exquisite home in the seaside village of Corona del Mar offers breathtaking ocean views and refined coastal living. Ideally located across the street from Fashion Island, enjoy world-class shopping, dining, and entertainment just moments away. This stunning property is also in close proximity to Big Canyon Country Club, John Wayne Airport, Newport Harbor, white sandy beaches, and everything that coastal Newport Beach has to offer. The residence features 3 luxurious bedroom suites, each with its own private bath, and an additional powder room for guests. The home is designed for both formal and informal entertaining, with spacious living areas, a formal dining room, and a charming library/reading room. The chef’s kitchen boasts custom cabinetry, stone countertops, and a light-filled breakfast nook with panoramic ocean views. Craftsmanship is evident throughout with custom cabinetry, intricate millwork, and fine wood flooring. The master retreat is a sanctuary, offering a spa-like bathroom with exquisite stone finishes, a lavish walk-in closet, and serene views of the ocean. The exterior grounds are a true extension of the home’s elegance, with fine hardscapes, meticulously maintained gardens, and mature, expertly cared-for specimens. Enjoy tranquil water features and atmospheric landscape lighting throughout the property. Additional highlights include a 3-car garage with built-in cabinetry for storage and a seamless blend of indoor-outdoor living spaces perfect for the discerning homeowner. This property must be experienced to truly understand the quality and thoughtfulness throughout.
$3,995,000
1 Beachcomber Drive Corona Del Mar, CA 92625
Open House:
Sunday, 11/17 1:00-4:00PM
- Type:
- Single Family
- Sq.Ft.:
- 2,428
- Status:
- Active
- Beds:
- 2
- Lot size:
- 0.12 Acres
- Year built:
- 1978
- Baths:
- 3.00
- MLS#:
- NP24204658
ADDITIONAL INFORMATION
“JOIE DE VIE” Incredibly lovely two primary suite, two and one-half bath, tri-level home with over 2,400 square feet of living space set on a private hillside oriented to take advantage of the surrounding Ocean, Catalina Island, City, and stunning Horizon Views. This home makes a statement! It’s renowned owner/artist has meticulously designed and filled it with colorful artwork and French provincial furnishings. Upon entering you will be transported to the South of France. The home is warm and welcoming while giving you privacy plus. This innovative period piece is found behind the walls of the prestigious Jasmine Creek resort community. Complete with a 24-hour staffed and gated security entry and located in the heart of famed Corona del Mar. The entire home is a work of art and overlooks the serenity of canyon, neighbor, nature, Ocean and a myriad of horizon vistas. Both bedroom suites overlook the wide expanse of Ocean views. The designer fireplace highlights the great room where the living and dining rooms connect, all overlook the very private horizon. A French family kitchen and view retreat makes for spirited household gatherings. This home is dramatic while maintaining the French aura of welcome and love. This home is a must see for all buyers.
$4,199,000
26 Drakes Bay Drive Corona Del Mar, CA 92625
- Type:
- Single Family
- Sq.Ft.:
- 3,182
- Status:
- Active
- Beds:
- 5
- Lot size:
- 0.22 Acres
- Year built:
- 1976
- Baths:
- 3.00
- MLS#:
- NP24197015
ADDITIONAL INFORMATION
Fantastic opportunity in Spyglass Hill! Tastefully updated, this home has endless potential whether you’re looking to move into a comfortable home with a great floor plan, remodel & possibly expand to your tastes, or looking to build your dream home on this oversized lot! Pass through the front privacy gate and into this lovely five-bedroom, three-bathroom residence nestled in the coveted community of Spyglass Hill. Our home boasts an inviting open floor plan on the main level, seamlessly connecting the spacious living room, elegant dining area, and an inviting kitchen—perfect for both entertaining and everyday living. Venture further to find a generously sized downstairs bedroom, complete with its own private patio and conveniently adjacent bathroom, offering a perfect retreat for guests or family members. Ascend the open staircase to the upper level, where you will enjoy the expansive primary bedroom, designed as a serene sanctuary, with its remodeled bath and walk-in closet. This floor also features three additional guest rooms, ensuring ample space for loved ones. Every detail in this home has been thoughtfully considered, with newer carpeting throughout that adds a touch of warmth to each room. The expansive three-car garage provides not only generous parking but is also equipped with cabinetry for all your storage needs, keeping your home organized and clutter-free. Step outside into your spacious pool-sized private backyard, where views of the rolling hills and sparkling city lights create a picturesque backdrop for evening gatherings or tranquil moments. Just around the corner, a beautiful park awaits, offering scenic views of Irvine and the majestic mountains, complete with delightful play equipment for children to explore and enjoy. Experience the tranquil beauty of Spyglass Hill, where tree-lined streets and community parks foster a warm sense of camaraderie and friendship among neighbors. Picture idyllic picnics on sun-drenched lawns and friendly gatherings that enhance the community spirit. This floorplan is wonderful for remodeling or to enjoy as it is. Don’t miss the opportunity to make this enchanting home your own, just minutes from the world-class shopping and dining of Newport Beach, the Orange County Airport also minutes away and freeway close to all of Southern California.
$5,880,000
66 Drakes Bay Drive Corona Del Mar, CA 92625
- Type:
- Single Family
- Sq.Ft.:
- 3,360
- Status:
- Active
- Beds:
- 5
- Lot size:
- 0.52 Acres
- Year built:
- 1976
- Baths:
- 4.00
- MLS#:
- NP24201780
ADDITIONAL INFORMATION
Discover elegant costal living in the prestigious Spyglass community. Perched on an expansive lot, this stunning home offers breathtaking panoramic views from the coastline to the city light, including Catalina Island, Palos Verdes, and Saddleback Mountain. This beautifully remodeled residence features 5 bedrooms, 4 bathrooms. Car enthusiast dream 3-car garage with white polished concrete floors. Enjoy sweeping ocean and city views from the master suite, complete with two walk-in closets and a private balcony. The luxurious master bath includes travertine flooring, granite countertops, a Jacuzzi tub, and a generous dressing area. The wrap-around backyard is an entertainer dream, feauring a pristine pool and spa along with ample space for gatherings. Nestled within an outstanding school district and close to parks and scenic walking trails, this home provides easy access to vibrant amenities of Corona Del Mar Village while ensuring ultimate privacy and security.
$4,795,000
302 Larkspur Avenue Corona Del Mar, CA 92625
- Type:
- Single Family
- Sq.Ft.:
- 2,541
- Status:
- Active
- Beds:
- 3
- Lot size:
- 0.08 Acres
- Year built:
- 2004
- Baths:
- 4.00
- MLS#:
- OC24199704
ADDITIONAL INFORMATION
Uncover an exceptional opportunity in the coveted Flower Streets, ideally positioned on the desirable west side of Pacific Coast Highway and Bayside Drive. This beautifully appointed 3-bedroom, 3.5-bath home in the charming 300 block features an expansive 2,541 sq. ft. of living space, complemented by a generous 3-car garage and a separate 1-car carport. With the added convenience of an elevator, accessibility is enhanced throughout the home. Just a short walk to the picturesque beaches of Corona del Mar, this charming property presents an excellent canvas for anyone looking to remodel or rebuild to create their dream home. The existing layout features spacious rooms and a functional design, ideal for those seeking a project to personalize. With the potential to add an additional bedroom and balcony to capture ocean views, you can enhance the home's value and your living experience. The maximum buildable area on the lot is 3,327 sq. ft., providing ample opportunities for expansion. Additionally, the rear unit offers an upstairs 1-bedroom, 1-bathroom suite with peek ocean views, perfect for guests or family seeking a separate space. Situated in a highly desirable neighborhood, this property is ready for your vision. Whether you're looking to renovate or start anew, this home is an ideal investment in one of Southern California's most sought-after locations. Enjoy the nearby beaches, hiking trails, dining, and shopping that Corona Del Mar has to offer.
Open House:
Saturday, 11/16 1:00-4:00PM
- Type:
- Single Family
- Sq.Ft.:
- 1,225
- Status:
- Active
- Beds:
- 2
- Lot size:
- 0.08 Acres
- Year built:
- 2024
- Baths:
- 3.00
- MLS#:
- NP24197062
ADDITIONAL INFORMATION
Luxury at it's best. This newly built 2024 back unit showcases contemporary coastal elegance in the desirable Flower Streets. Spanning 1,225 square feet of livable space, this home is thoughtfully designed featuring 2 bedrooms and 2.5 bathrooms. This exceptional residence offers impeccable attention to detail throughout the home with Top-of-the-line Bertazzoni appliances in the Chef style kitchen as well as custom cabinetry, premium countertops, wood flooring and more. Walking distance to restaurant, shopping and world renowned beaches. This home offers the best of costal living in the heart of "The Village" Come and experience the extraordinary lifestyle that is Corona Del Mar! Be sure and view the video at https://www.dropbox.com/scl/fo/4r7j7v3zbn9shsv16d57r/AC-nPSauhut6hkI3DZo93rE?rlkey=6py5qltokl2hfh695k10dvy6e&st=eovgl16u&dl=0
Open House:
Saturday, 11/16 1:00-4:00PM
- Type:
- Single Family
- Sq.Ft.:
- 1,748
- Status:
- Active
- Beds:
- 3
- Lot size:
- 0.08 Acres
- Year built:
- 2024
- Baths:
- 4.00
- MLS#:
- NP24196826
ADDITIONAL INFORMATION
Stunning new Construction in the coveted "Flower Streets, Corona Del Mar Village". Walking distance to everything. Experience the best of costal living with this brand-new, meticulously crafted 3-bedroom, 3.5 bath home in the heart of the village. Located on th desirable Flower Street, this exceptional residence offers a luxurious walkable lifestyle--just steps from the beaches, restaurants, and shopping. This home features high ceilings, beautiful wood floors, and top-of-the-line Italian Bertazzoni Range, microwave, refrigerator and freezer. Every detail has been thoughtfully designed for style and comfort. Enjoy the expansive roof deck with breathtaking views, perfect for entertaining or relaxing as well as charming downstairs outdoor lounge area ideal for unwinding. This home is truly a masterpiece. This home provides an ideal blend of style and functionality. Be sure to check out the video link below. https://www.dropbox.com/scl/fo/juk1cha77c09az9dgl496/AH0SOB9mu9nkjNXvW7Oc9ok?rlkey=ziyo0omseefgdpgwg5nyk6y3w&st=seg3rmvo&dl=0
- Type:
- Condo
- Sq.Ft.:
- 1,314
- Status:
- Active
- Beds:
- 2
- Lot size:
- 0.08 Acres
- Year built:
- 2024
- Baths:
- 3.00
- MLS#:
- NP24196721
ADDITIONAL INFORMATION
Thoughtfully designed, 2 bed + 3 bath tri-level home built by Thomas James Homes in the highly desirable flower streets just blocks to the beach, Grant Harold and Jasmine View parks, and shops and restaurants on Pacific Coast Hwy. Enter your side patio and up the grand staircase featuring oversized windows and soaring ceilings to your second level main living space. A thoughtfully designed open concept floorplan with a half bath, open kitchen and family room that opens out to the highlight of this home, the spacious outdoor lanai. The lanai not only ads desirable outdoor square footage but features soaring ceilings and a floor to ceiling stone gas fireplace perfect for outdoor dining or cozying up on the couch for those perfect Southern California nights. The kitchen is equipped with top-of-the-line Fisher Paykel® appliances and an island with bar seating. To complete the second story we have a primary bedroom with walk in closet and grand bath with a conveniently located laundry just outside the bedroom door. Ascend the stairs to the third level with a secondary bedroom with en-suite bath. Open the third level slider to the spacious roof top deck with kitchenette that has ample storage, sink and beverage fridge and a seating area perfect for entertaining and enjoying the ocean breeze. New TJH homeowners will receive a complimentary 1-year membership to Inspirato, a leader in luxury travel.
$3,295,000
705 Orchid Avenue Corona del Mar, CA 92625
- Type:
- Duplex
- Sq.Ft.:
- 2,967
- Status:
- Active
- Beds:
- 5
- Lot size:
- 0.08 Acres
- Year built:
- 1969
- Baths:
- 5.00
- MLS#:
- OC24196512
ADDITIONAL INFORMATION
Welcome to the gorgeous seaside community of Corona Del Mar! World class shopping, entertainment & dining, coupled with beautiful weather all year makes this coastal paradise extremely attractive to discerning homebuyers, capable developers, and savvy investors! Just a few short blocks to downtown CDM & to the beach, this beautiful duplex offers two spacious units: A 3 bedroom 3 bathroom in the picture-perfect front cottage, and 2 bedrooms & 2 bathrooms in the rear unit. The property has a two car garage, a lovely central courtyard separating the front and rear units, and community laundry in the garage (separate hookups for each unit). The property is being sold as-is. From a re-development perspective, the subject property is an ideal candidate for redevelopment. The city of Newport Beach launched an incentive program for the preservation of beach cottages on January 25, 2022, which allows owners to build substantial additions (up to 50 percent of the existing floor area or a maximum of 750 square feet) without providing the minimum code-required parking. Only the structure affected by the renovation/addition will have to comply with current building code standards. Refer to city website for more details.
$12,995,000
215 Marigold Avenue Corona Del Mar, CA 92625
- Type:
- Single Family
- Sq.Ft.:
- 5,729
- Status:
- Active
- Beds:
- 6
- Lot size:
- 0.16 Acres
- Year built:
- 2007
- Baths:
- 7.00
- MLS#:
- NP24192295
ADDITIONAL INFORMATION
Outstanding custom Cape Cod home on a double lot in one of the best locations in the Village. This stunning property showcases a unique, eye-catching blend of East Coast classic beach estate living and the comfort and relaxation of Corona del Mar. It features 6 spacious bedrooms, including a guest casita, 7 baths, a library, secondary utility kitchen, subterranean bonus room, large courtyard with a spa, rooftop deck with incredible ocean views, and a 3-car garage. The main floor welcomes you with a cozy ocean-view brick patio and fireplace. Upon entering, you'll be greeted by wood-beamed vaulted ceilings, classic dark walnut floors, a formal sitting room, and a large dining area with a wine feature. The gourmet kitchen, equipped with Viking appliances and Bosch dishwasher, Island, large pantry, skylights, and a dutch door to courtyard. The main level also includes a guest suite, laundry room with a secondary utility kitchen, and a dog bath. Outside, the large private courtyard with a spa leads to a private guest room or casita with a bath. The second level features a spacious master retreat with fireplace, a luxurious bath, massive walk-in closet, separate sitting area, and a balcony with beautiful ocean views. This floor also includes 3 guest suites, a formal library, and an office. On the third floor, a large rooftop deck offers stunning views of the ocean, bay, Fashion Island, and more. The home also boasts a subterranean bonus or game room and a 3-car garage. This is truly one of the most impressive and rare finds the Village has to offer, with its abundance of space, outdoor comfort, meticulous design, and picturesque views, all within close proximity to Ocean Blvd and Big Corona Beach.
Open House:
Saturday, 11/16 1:00-4:30PM
- Type:
- Condo
- Sq.Ft.:
- 1,868
- Status:
- Active
- Beds:
- 3
- Lot size:
- 0.08 Acres
- Year built:
- 1992
- Baths:
- 3.00
- MLS#:
- OC24214303
ADDITIONAL INFORMATION
Welcome to 608 Poinsettia Ave, a stunningly remodeled contemporary front home in the heart of the Corona del Mar Village. Extensively rebuilt throughout the years, this residence offers a blend of contemporary minimalistic design and timeless finishes. Located within walking distance to the iconic Corona del Mar beaches and the vibrant dining and shopping along Pacific Coast Highway, including favorites like SOTA, Five Crowns, Rose Bakery Cafe, Bandera, and Grounded Coffee, this home embodies the best of coastal living. Inside the home, you’ll notice the beautiful flooring by Warren Christopher, setting the tone for the high-quality craftsmanship found throughout. The lower level features an open layout where sliding doors seamlessly connect the spacious patio to the living room, perfect for indoor-outdoor entertaining. The kitchen serves as a stylish divider between the living and family rooms, both offering access to outdoor spaces. The family room’s sliding doors open to a serene back porch, providing a private retreat for enjoying the outdoors. Upstairs, you’ll find three bright and airy bedrooms. The primary suite is a sanctuary with a luxurious ensuite bathroom, complete with dual sinks, a walk-in closet, and high-end finishes. The two additional bedrooms feature high ceilings and ample natural light, creating inviting and comfortable spaces. The crowning feature of this home is the rooftop deck, where you can take in peek-a-boo ocean views and glimpses of Catalina Island, making it an ideal spot to relax and enjoy coastal sunsets. Experience the perfect blend of contemporary design and coastal charm at 608 Poinsettia Ave — a rare find in the sought-after community of Corona del Mar.
$11,995,000
1912 Kewamee Drive Corona Del Mar, CA 92625
Open House:
Sunday, 11/17 1:00-4:30PM
- Type:
- Single Family
- Sq.Ft.:
- 5,450
- Status:
- Active
- Beds:
- 5
- Lot size:
- 0.25 Acres
- Year built:
- 2024
- Baths:
- 6.00
- MLS#:
- OC24122025
ADDITIONAL INFORMATION
BRAND-NEW, single-level, soft contemporary masterpiece. Nestled in the exclusive Irvine Terrace neighborhood of Corona Del Mar and designed/constructed by Casa Arte Group, this custom residence epitomizes luxurious living with fine finishes, incredible style, and a stunning open-concept design. Spanning over 5,450 +/- square feet on an impressive 11,021 +/- square foot corner lot, this home offers five bedrooms, a home office with fireplace, and six meticulously designed bathrooms, each reflecting opulent finishes and cutting-edge amenities. Step inside to find natural European oak flooring, European-style rift oak cabinetry, brilliant millwork, vein-cut Travertine stone on fireplaces and in primary bath, limestone in all secondary baths, matte black door hardware, designer light fixtures and bath fixtures with brushed nickel and chrome finishes. The open floor plan brims with natural light and seamlessly connects with the outdoor living spaces (via one-touch automated sliding glass doors), which feature a resort-style rear yard complete with covered patio, a pool, spa, built-in BBQ, and a fire pit. Culinary enthusiasts will appreciate the state-of-the-art kitchen equipped with marble countertops, a Miele refrigeration package, three Miele dishwashers, a Miele 48-inch gas range, hood, oven/microwave, Bocci light fixtures, and a built-in coffee machine, along with a prep kitchen with sink and dishwasher. The primary suite offers a 72-inch free-standing tub, television, dual sinks, a makeup table, dual toilet rooms, and large closets. Modern conveniences include Lutron light control in the primary suite and common areas, and three Sonos audio systems with built-in speakers, and an 8-camera security system. Additional highlights include a 96-bottle, climate-controlled wine wall, three-car finished garage, dual washers and dryers, pocket doors for seamless transitions between spaces, custom Sauna and pre-plumbed outdoor area for cold plunge (designed by Alpha Industries), four separate HVAC systems with Smart thermostats, and privacy hedges surrounding the backyard for ultimate seclusion. Located across PCH from the Newport Beach Country Club, residents of Irvine Terrace also enjoy proximity to pristine beaches, world-class shopping and dining, transportation hubs and John Wayne International Airport. Offering undeniable quality, unparalleled amenities and an extraordinary location that is second to none, 1912 Kewamee is an opportunity not to be missed.
$8,795,000
4709 Hampden Road Corona Del Mar, CA 92625
- Type:
- Single Family
- Sq.Ft.:
- 3,546
- Status:
- Active
- Beds:
- 4
- Lot size:
- 0.28 Acres
- Year built:
- 1965
- Baths:
- 5.00
- MLS#:
- LG24187055
ADDITIONAL INFORMATION
A single-level home with a contemporary aesthetic in the coveted Cameo Shores neighborhood. Offering the best of the Southern California lifestyle, this pool property, renovated in 2021, is set on a private, green space-adjacent lot measuring over a quarter of an acre. The updated interiors offer a tasteful combination of coastal elements and midcentury modern charm, with vaulted ceilings, a sought-out open floor plan, and seamless transition points to the outside. The main area is bright and airy, with living and dining sections flowing into the home’s impressive kitchen. Featuring an oversized waterfall-edge island and Wolf as well as SubZero appliances, it meets all of the requirements of a discerning home chef. A wet bar, a fireplace, and three sets of sliding doors to the rear exterior space result in an ideal atmosphere for entertaining any time of the year. The thoughtful floor plan extends to the four ensuite bedrooms, with the spacious primary suite offering a sumptuous bath with a walk-in closet, oversized shower, and standalone tub. Accessed through multiple points throughout this residence, the well manicured backyard, complete with an outdoor kitchen, features multiple sitting and play areas in addition to the expansive pool. Ocean views can be enjoyed from the home’s rooftop, which is ideal for relaxing alfresco. Cameo Shores amenities include a beautiful green space and private residents-only beach. While private, 4709 Hampden Road is located mere minutes from Corona del Mar, Fashion Island, Crystal Cove, and the Pelican Hill Resort - the premium high-end local destinations.
- Type:
- Single Family
- Sq.Ft.:
- 1,816
- Status:
- Active
- Beds:
- 3
- Lot size:
- 0.08 Acres
- Year built:
- 1957
- Baths:
- 3.00
- MLS#:
- NP24184055
ADDITIONAL INFORMATION
This chic mid-century-inspired cottage is nestled in the coveted 200 block of Corona del Mar, just steps from the beaches of Big Corona Beach and China Cove, as well as the picturesque Inspiration Point and the iconic Goldenrod Footbridge, offering easy access to the vibrant dining, shopping, and activities of the village. You will catch views of the water as you enter the existing home which offers 2 bedrooms, one currently being utilized as an office, 2 bathrooms, and a spacious guest suite with a private entrance. The home features charming beam ceilings, a cozy and inviting fireplace, and French doors that open to a private interior patio, perfect for al fresco dining. This property presents a unique opportunity to renovate and enhance the desirable architectural charm of the existing home or enjoy it as you plan and design your dream residence. With its prime location and endless potential, this lot offers a canvas to enjoy the ultimate coastal lifestyle.
$17,500
3519 Corona Del Mar, CA 92625
- Type:
- Retail
- Sq.Ft.:
- 3,115
- Status:
- Active
- Beds:
- n/a
- Lot size:
- 0.12 Acres
- Year built:
- 1945
- Baths:
- MLS#:
- NP24189221
ADDITIONAL INFORMATION
Pleased to present this prime luxury retail space on the Ocean side of the Coast Highway in the very affluent Corona del Mar Village. Currently configured as a clothing store and salon, the space includes two restrooms, three changing rooms, three treatment rooms including one with a shower, and a lunchroom with a refrigerator, sink, and full-size washer and dryer. The existing interior build out also includes a manager's office with a one-way window overlooking the cashier's station and another small hidden office. It's an award-winning design! Located next door to a favorite National brand with lots of foot traffic. The site includes seven off street parking spaces directly behind the store.
$3,695,000
413 Marigold Avenue Corona Del Mar, CA 92625
- Type:
- Condo
- Sq.Ft.:
- 1,913
- Status:
- Active
- Beds:
- 3
- Lot size:
- 0.08 Acres
- Year built:
- 2019
- Baths:
- 3.00
- MLS#:
- OC24188422
ADDITIONAL INFORMATION
Modern Craftsman three-bedroom, three-bathroom home designed by Brandon Architects in the heart of the Village in Corona del Mar. As you enter you will be greeted by a spacious open floor-plan. The gourmet kitchen includes custom cabinets to the ceiling and Wolf/Sub Zero appliances. The La Cantina bi folding doors will provide more than just natural light, they open the space to create seamless indoor/outdoor living. No detail was missed when it came to the meticulous finishes such as 10” European oak engineered flooring, sleek linear air vents, luxe stone selection and designer light fixtures. The master suite has a spacious bedroom and a luxurious master bathroom. The oversized rooftop deck w/spa and peek-a-boo ocean views will be the perfect space for your summertime gatherings. Just across the street is the Corona Del Mar library. Walking distance to luxury shopping, five-star restaurants, the beach and more.
$3,150,000
3920 Coast Highway Corona Del Mar, CA 92625
- Type:
- Townhouse
- Sq.Ft.:
- 2,050
- Status:
- Active
- Beds:
- 3
- Year built:
- 2022
- Baths:
- 3.00
- MLS#:
- NP24187493
ADDITIONAL INFORMATION
Located in the highly sought-after community of Corona Del Mar, this Ocean View tri-level townhome offers luxury living with the privacy and convenience of a single-family residence—no shared walls and a private elevator. Completed in January 2022, This Plaza Corona Del Mar home features a unique floor-plan with 3 bedrooms, 3 bathrooms, and a private subterranean two-car garage. The Plan B floor-plan boasts three levels, including direct elevator access from the private garage. The entire third floor is dedicated to the Master Suite, complete with a cozy fireplace, en-suite bathroom, and a private balcony. This smart home is equipped with advanced Lutron systems, featuring a Nest thermostat, Ring alarm, Ecobee, Honeywell, and Sonos sound control, all of which can be managed remotely via mobile devices. Motion sensor shade control is easily upgradable. The property also features a Carrier zoned air conditioning system, Fleetwood doors and windows, and stainless steel railing for the interior stairs. The kitchen and bathrooms are appointed with durable quartz countertops, Bardigilio Italian marble, and European oak flooring with a 25-year warranty. State-of-the-art Miele appliances are included, such as a refrigerator, microwave, gas stove and oven, and washer and dryer. Located in the award-winning Newport Mesa Unified School District, offering an unparalleled lifestyle in one of Southern California’s most desirable coastal communities. ALL FURNITURE IS INCLUDED.
- Type:
- Condo
- Sq.Ft.:
- 1,219
- Status:
- Active
- Beds:
- 2
- Lot size:
- 0.08 Acres
- Year built:
- 2024
- Baths:
- 3.00
- MLS#:
- NP24187336
ADDITIONAL INFORMATION
Step into the extraordinary at 430.5 Fernleaf in Corona del Mar. A symphony of modern luxury and audacious design, and further elevated since June 2024, this home exudes sophistication in every space. Each detail, from the Brizo plumbing fixtures to the Thermador appliance suite, presents elegance and functionality. The kitchen, crowned with satin Mont Blanc quartzite counters, isn't just a space — it's a statement. Designed for a true entertainer, it flows seamlessly into the living and dining areas, extending to an outdoor loggia that transforms your home into the ultimate indoor-outdoor haven. Throw open the accordion La Cantina doors and let the refreshing ocean breeze fill the home, creating an atmosphere of luxury on the oversized main level patio. Here, a fireplace and integrated speakers set the stage for unforgettable gatherings. Retreat to the spacious primary bedroom, where a custom closet awaits. The primary bathroom acts as a personal spa, featuring a freestanding soaking tub and luxurious Mont Blanc quartzite and marble flooring, complemented by hanging rift white oak cabinetry. Ascend to the third floor to find the second bedroom and bath, and enjoy your rooftop deck that redefines sun-drenched relaxation. With breathtaking city and Pelican Hill views, this partially-covered oasis is engineered for a spa, creating a perfect outdoor area for gatherings or tranquil evenings under the stars. Pre-wired for home automation, whole-house audio, surround sound, and security, every corner of the home is thoughtfully designed for your convenience and comfort. This modern masterpiece is nestled right in the vibrant heart of CdM Village, offering easy access to the unparalleled local culture, with boutiques and diverse dining options like Zinc Cafe, Bandera, Quiet Woman, Foretti’s, and Rothschild’s just steps away. Minutes from the pristine shores of Big Corona and Little Corona beaches, the quintessential California coastal lifestyle is yours to embrace. Don’t miss your chance to enjoy every moment as a celebration of coastal living at its finest.
$3,999,000
3922 Coast Hwy Corona Del Mar, CA 92625
Open House:
Saturday, 11/16 1:00-4:00PM
- Type:
- Condo
- Sq.Ft.:
- 2,647
- Status:
- Active
- Beds:
- 4
- Year built:
- 2022
- Baths:
- 3.00
- MLS#:
- PW24183262
ADDITIONAL INFORMATION
Welcome to Plaza Corona del Mar! This landmark multi-level, DETACHED home with big sunset views, plus ocean, city and Buck Gully views is recent construction. Of the 6 homes in the community, this is the largest and has the best views. The smart floorplan now includes 4 bedrooms, 3 bathrooms, plus two dens and ample outdoor space with stunning views. There’s easy elevator access to all floors including the private subterranean 2 car garage. Floor one has a private patio, 2 bedrooms with shared bathroom, plus den/office space. On floor two is the kitchen with high-end appliances, dining and living area, balcony, plus a brand new bedroom and bathroom with shower (added with permits). Floor three has two more balconies, another den (perfect for home gym) and luxurious primary bedroom and bath. Other notable details: advanced smart home systems, high ceilings, smooth finish walls, durable wood floors, gas fireplace with stone surround on two levels and Fleetwood doors and windows throughout. This prime location of Plaza Corona Del Mar offers convenient access to all the dining, shopping and entertainment that CdM offers. You will feel like you’re on vacation every day!
Open House:
Sunday, 11/17 11:00-3:00PM
- Type:
- Single Family
- Sq.Ft.:
- 3,538
- Status:
- Active
- Beds:
- 5
- Lot size:
- 0.29 Acres
- Year built:
- 2024
- Baths:
- 4.00
- MLS#:
- PW24182639
ADDITIONAL INFORMATION
Welcome to 919 Sandcastle Drive, a stunning masterpiece nestled in the prestigious Harbor View Hills South community of Corona del Mar. This 5-bedroom, 4-bathroom home has been meticulously rebuilt and reimagined, offering luxurious living on this unique and expansive lot, sprawling over 12,000 square feet. As you step inside, you'll be captivated by the custom high-end finishes, from the exquisite stonework to the elegant wood details. The contemporary design flows seamlessly throughout the home, creating a harmonious blend of sophistication and comfort. The space from the kitchen to the living room is truly amazing, offering a perfect flow that enhances both daily living and entertaining. The heart of the home is its open-concept living area, where the gourmet kitchen, with top-of-the-line appliances connects beautifully to the living space. The tasteful design of the home is evident in every detail, creating an ambiance of understated elegance. The spacious backyard is a true oasis, complete with a putting green and ample space for outdoor gatherings and sauna room with a full bath adding versatility for guests. The second level of the home offers ocean views, providing a serene backdrop to your daily life. With a 3-car garage and every detail thoughtfully considered, this home is a rare find in one of Corona del Mar's most sought-after neighborhoods. Don't miss the opportunity to make 919 Sandcastle Drive your new coastal retreat. Enjoy easy access to the famous Corona Del Mar beach, exclusive shopping venues, and the renowned Pelican Hill resort and Fashion Island, all within a short distance. This stunning home is a testament to refined living and unparalleled style.
$4,995,000
2322 Pacific Drive Corona del Mar, CA 92625
- Type:
- Condo
- Sq.Ft.:
- 1,963
- Status:
- Active
- Beds:
- 3
- Lot size:
- 0.14 Acres
- Year built:
- 2024
- Baths:
- 5.00
- MLS#:
- NP24187111
ADDITIONAL INFORMATION
Offering captivating views of shimmering city lights, the iconic towers of Newport Center, and the verdant scenery of Corona del Mar’s Begonia Park, this brand-new custom home presents high-end detached living just moments from the beach. Spanning approximately 1,963 square feet, the tri-level design is exceptionally bright and open, showcasing a glass-enclosed, temperature-controlled wine cellar, solar power, an elevator, and an oversized wraparound top-level view deck with a fireplace, built-in BBQ center with sink, and hook-ups for a future spa. Contemporary style and modern farmhouse flair are complemented by high ceilings, fashionable LED lighting fixtures, custom wall treatments, in-ceiling speakers, custom cabinetry throughout, wide-plank white oak flooring, and Control4 smart-home technology. Enjoy three en suite bedrooms and four baths, including a main-level suite that is ideal for guests or as a home office. The second level is primed for entertaining, featuring a seamless family and dining area with a built-in entertainment center, surround sound, and sliding glass doors that open to a covered balcony with a linear fireplace. Open to the family room, the kitchen exhibits a peninsula with bar seating, quartz countertops, a full tile backsplash, sleek wood cabinetry, and Wolf and Sub-Zero appliances, including a full-height wine refrigerator and a six-burner range with pot filler. Rivaling five-star hotels, the primary suite is crowned by a tray ceiling with indirect lighting and boasts a view deck, a custom walk-in closet with linear LED lighting, and a private bath with a freestanding tub and a steam shower with stone surrounds. This luxurious residence also features a staircase with skylight and dramatic chandelier, a one-car garage, and a one-space carport. Begonia Park and the beaches are right around the corner, and the high-end shops, restaurants, and theaters of Fashion Island are only minutes away.
$17,900,000
552 Seaward Road Corona Del Mar, CA 92625
- Type:
- Single Family
- Sq.Ft.:
- 6,983
- Status:
- Active
- Beds:
- 6
- Lot size:
- 0.27 Acres
- Year built:
- 2019
- Baths:
- 7.00
- MLS#:
- OC24190274
ADDITIONAL INFORMATION
Welcome to the Crown of Corona del Mar, a new contemporary masterpiece that epitomizes luxury and sophistication. Spanning 6,728 square feet, this home offers a stunning view of the Pelican Hill Golf Course, enhanced by Fleetwood floor-to-ceiling glass doors that frame nearly every room. Step into the formal living room, where a double-sided fireplace creates a focal point between disappearing glass doors, leading seamlessly to the formal dining room. Adjacent to this space is a temperature-controlled glass wine cellar that can elegantly store up to 450 bottles. The state-of-the-art kitchen is a chef’s dream, featuring a walk-in pantry, luxe cabinetry, stainless steel Thermador appliances, and pristine quartz countertops. The main floor also includes a guest bedroom, a full bathroom, and a private office. The master bedroom is a private retreat with a cozy fireplace, two walk-in closets, and floor-to-ceiling glass doors that open to a private balcony overlooking the golf course. The spa-like master bathroom is exquisitely designed with a soaking tub, a glass-enclosed shower, dual vanities, and brushed marble flooring. Upstairs, you’ll find two additional bedrooms with en-suite bathrooms and a convenient laundry room. The lower level is an entertainer’s paradise, featuring a game and entertainment room with a custom center island bar, wine and soda refrigerators, an ice maker, and a sink. The movie theater is equipped with a 120” screen, built-in cabinets, and an under-mount refrigerator. The expansive backyard is an outdoor oasis, complete with a built-in BBQ, a wine refrigerator, and a spacious sit-down center island. An addition of 2 Pool Houses is perfect for entertaining and housing out of town friends visiting or as a dual In-law quarters, equipped with ample space and a steam room walk in shower. Located just moments from Corona del Mar Village, this home provides easy access to high-end restaurants, boutique shops, and the beautiful beach. This exceptional estate is one that will truly crown you as the best of the best in Corona Del Mar, CA.
$6,997,000
38 Drakes Bay Drive Corona Del Mar, CA 92625
Open House:
Saturday, 11/16 1:00-4:00PM
- Type:
- Single Family
- Sq.Ft.:
- 3,917
- Status:
- Active
- Beds:
- 5
- Lot size:
- 0.28 Acres
- Year built:
- 2024
- Baths:
- 5.00
- MLS#:
- NP24175737
ADDITIONAL INFORMATION
Welcome to this exquisite new construction home in the prestigious Spyglass Hill of Corona Del Mar. This meticulously crafted residence is a showcase of designer finishes and modern elegance, offering an unparalleled living experience. As you step inside, you'll be greeted by the seamless flow of high-end custom wallpapering and elegant designer touches that define this expansive 5-bedroom, 4.5-bath home. The open-concept living areas are perfect for both grand entertaining and intimate gatherings, with each space thoughtfully curated for luxury and comfort. The indoor-outdoor living experience is exceptional, featuring a stunning space with a sparkling private pool and elegant water features. Relax in the spa or enjoy al fresco dining at the gourmet outdoor kitchen. Motorized rain-sensing patio covers ensure year-round enjoyment, while breathtaking city light views provide a beautiful backdrop to your oasis. Additional highlights include a sophisticated built-in wine storage area, a 3-car garage with an EV charger, and advanced smart home technology operated by Control4, which includes audio/video security for your convenience and peace of mind. The home also features dual-zoned climate control, allowing for customized comfort throughout the residence. A custom security gate encloses a private front entry courtyard, creating an inviting and secure entrance. The home is also equipped with solar panels, enhancing its energy efficiency and sustainability. Perfectly situated, this property is just a short drive from the beautiful beaches of Corona Del Mar and the vibrant Village, known for its excellent shops and dining options. The family-friendly neighborhood of Spyglass Hill is also known for its delightful playgrounds and parks, making it an ideal community for families. This exceptional home is a rare find in one of Corona Del Mar’s most sought-after neighborhoods, combining luxury living with a welcoming and vibrant community.
$15,995,000
4633 Tremont Lane Corona del Mar, CA 92625
- Type:
- Single Family
- Sq.Ft.:
- 5,219
- Status:
- Active
- Beds:
- 4
- Lot size:
- 0.22 Acres
- Baths:
- 5.00
- MLS#:
- NP24177677
ADDITIONAL INFORMATION
Discover the epitome of serene luxury with Single Level Living in your calming ocean-view haven in Cameo Shores. This exceptional residence, a joint creation by the award-winning Nicholson Companies and renowned architect Mark Teale, is set for completion in 2025. It promises a peaceful sanctuary, offering unobstructed vistas of Catalina Island and the expansive Pacific Ocean. Currently, you have the unique opportunity to customize this home to your exact tastes, ensuring it perfectly complements your lifestyle. The design features a chic blend of organic contemporary style, experiencing understated sophistication and grace. Your retreat will include a chef’s kitchen, a butler’s pantry, and a Great Room that seamlessly connects indoor and outdoor living. The expansive Primary suite is designed with a stunning floating shower and a generous closet, while a glass-enclosed office provides soothing views of Catalina Island throughout the day. Spanning over 5,200 square feet, with an additional 400 sq ft of covered outdoor living area, this home offers elegant yet comfortable living with 4 spacious en-suite bedrooms, 5 baths, a Den/Media Room, and a 3-car garage. The backyard oasis features an optional sparkling spa, pool, and BBQ area, all set against panoramic views of the Pacific, from Shore Cliffs to Pelican Point. This setting showcases one of the most spectacular straight-on Catalina views in Cameo Shores, embodying the peaceful charm of the community. Enjoy exclusive access to the northern end of Crystal Cove State Beach, perfect for leisurely ocean-side strolls to the Beachcomber for sunset moments, or exploring three additional private access beaches and parks—a rare privilege enhancing the relaxed pace of life in this distinguished neighborhood. Cameo Shores, known for its refined living, invites you to explore the endless possibilities this home offers for you, your friends, and your family. Just minutes from SNA Airport, freeways, Fashion Island, South Coast Plaza, and the charming boutiques, world-class restaurants, and shopping of Corona del Mar, this home is ideally situated. Contact us to learn more about this serene retreat where luxury and tranquility seamlessly merge—your dream home awaits.
Open House:
Saturday, 11/16 1:00-4:00PM
- Type:
- Single Family
- Sq.Ft.:
- 3,900
- Status:
- Active
- Beds:
- 6
- Lot size:
- 0.21 Acres
- Year built:
- 2024
- Baths:
- 7.00
- MLS#:
- OC24178130
ADDITIONAL INFORMATION
Immerse yourself in architectural splendor with this CDM residence, an unparalleled masterpiece in the prestigious Harbor View Hills South. Meticulously constructed by Burkhart Brothers Construction and realized by Skysail Coastal Estates, alongside Richart Design and Garden Studio Design, this residence offers opulent interiors by Sérendipité. It exemplifies luxury real estate, harmoniously blending contemporary design with timeless sophistication. Spanning apx 3,900 square feet, the main house features five opulently appointed ensuite bedrooms, including a secondary primary suite on the main level. An exquisitely designed guest home adds versatility to this extraordinary estate. Enter the grand foyer and be captivated by the soaring two-story ceiling, signaling a lifestyle of unparalleled opulence. The foyer flows into a welcoming great room adorned with a majestic vaulted ceiling and bespoke walnut millwork. Front and rear patios seamlessly integrate with the interior, fostering an effortless indoor-outdoor living experience. The great room's fireplace, with its floating hearth wrapped in linen-inspired limestone, exudes luxury and warmth. Adjacent to the great room lies the kitchen, a culinary haven featuring leathered quartzite countertops, frameless cabinetry with reeded wood doors, an expansive island, and a hidden pantry behind a custom Walnut door.The kitchen boasts cabinet-matched appliances and a concealed spice cabinet, enhancing both functionality and aesthetics. Additional features include a mudroom and a visually striking bar area with state-of-the-art appliances and a natural Hematite slab. A connected three-car garage offers practicality and ample storage.Upstairs, vaulted ceilings add grandeur to each bedroom, including one that opens to a deck with panoramic backyard views. The primary suite is a serene retreat with inspiring ocean vistas, a front-facing balcony, a coffee bar, an elegantly appointed bath, and a walk-in closet with furniture-inspired built-ins. The exterior is a symphony of smooth stucco, vertical board siding, limestone, and a standing-seam metal roof, accentuating the home's majestic presence. Set on a sprawling 9,000-square-foot plot, the property indulges with a private front patio and fire pit, alongside a resort-like backyard featuring a pool, spa, and outdoor kitchen Welcome to an extraordinary living experience in Corona Del Mar, where every detail exemplifies the pinnacle of luxury and architectural distinction.
Corona Del Mar Real Estate
The median home value in Corona Del Mar, CA is $3,100,000. The national median home value is $338,100. The average price of homes sold in Corona Del Mar, CA is $3,100,000. Corona Del Mar real estate listings include condos, townhomes, and single family homes for sale. Commercial properties are also available. If you see a property you’re interested in, contact a Corona Del Mar real estate agent to arrange a tour today!
Corona Del Mar Weather
