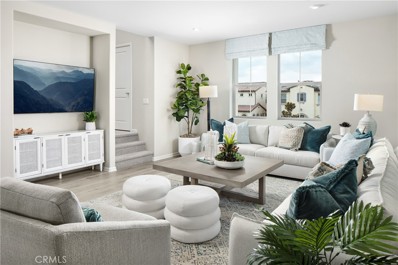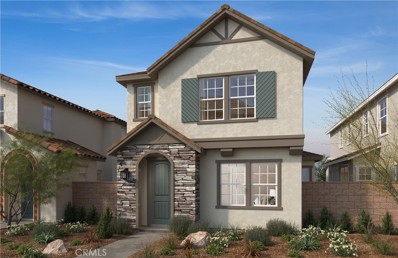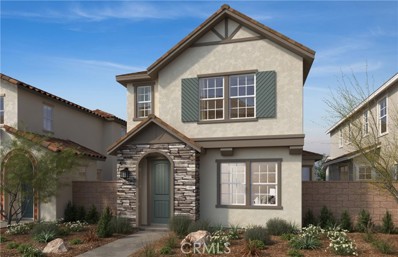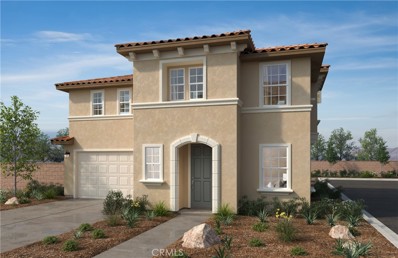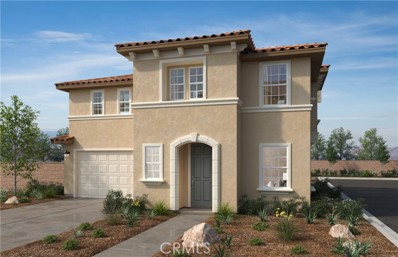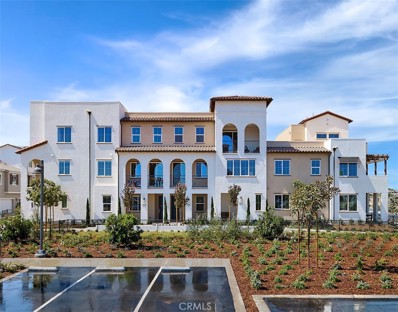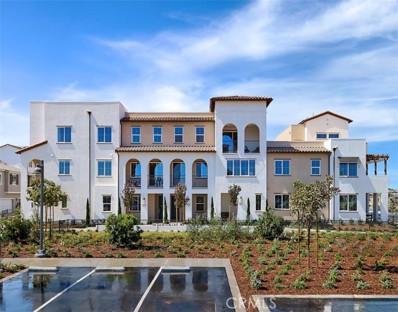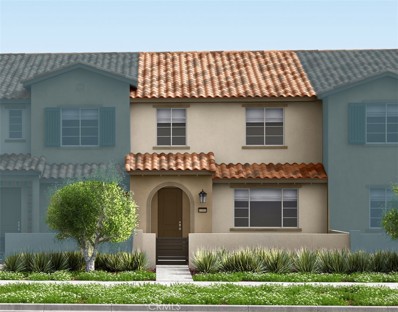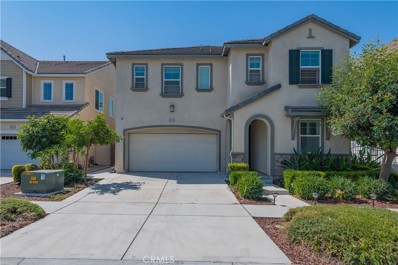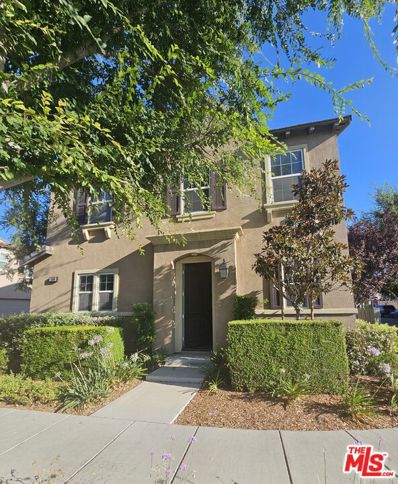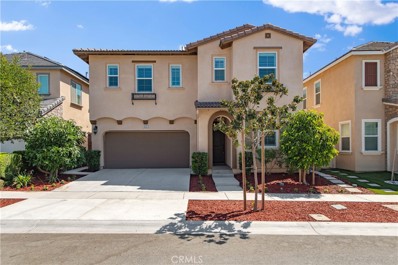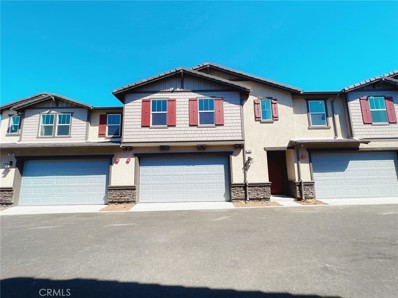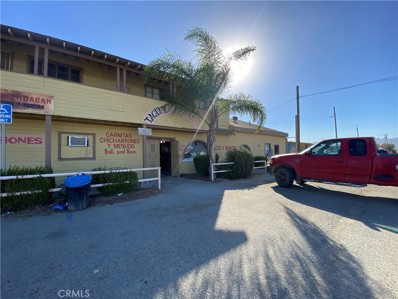Chino CA Homes for Rent
- Type:
- Townhouse
- Sq.Ft.:
- 1,831
- Status:
- Active
- Beds:
- 4
- Year built:
- 2024
- Baths:
- 4.00
- MLS#:
- OC24175297
ADDITIONAL INFORMATION
Zinnia is a collection of townhomes within the master-planned community of The Preserve at Chino. Beazer Homes is proud to offer Net Zero Ready Homes at our Zinnia Community, certified by the US Department of Energy and designed to be 40-50% more efficient than a typical new home. The average monthly energy bill for this home is $34. Enjoy the resort-style amenities within walking distance of your home including the Meadowhouse. This Community gathering hub includes an event space, fitness center, covered patio, outdoor bar with games, fireplaces, and BBQ, along with park, Dog Park, pool, hot tub and pickleball courts, within a short walk from your new home. This home includes an enclosed courtyard entry as well as a bedroom suite on the first floor! The open kitchen with granite countertops and stainless steel appliances seamlessly transition into the inviting great room, an ideal setting for hosting guests. The home also includes a generous second-floor deck, providing an inviting space for enjoying outdoor living. The upper floor has two oversized secondary bedrooms as well as a primary suite with a dedicated bathroom and walk in closet. This floorplan is open, light and spacious! Enjoy all the benefits of building a brand new Beazer home – Energy Star Ready, certified by The Dept of Energy for optimal efficiency, Indoor Air Plus qualified for a healthy indoor environment free from toxins and allergens, and home warranties that span up to 10 years. Note-this home is under construction - pictures are of model home.
- Type:
- Condo
- Sq.Ft.:
- 1,595
- Status:
- Active
- Beds:
- 3
- Year built:
- 2024
- Baths:
- 3.00
- MLS#:
- IV24168852
ADDITIONAL INFORMATION
Monet is a Modern New Community directly across from Brand New Town Shopping Center. This floor plan offers a great open 1595 sq/ft floor plan with 9-ft ceiling. Home features a desirable kitchen with Light Maple Shaker Cabinets with black pulls, White Quartz Counter-top with custom pearl vertical Back-splash, Island, Single basin sink with pro kitchen pull out faucet, Island and whirlpool stainless steel appliances. The upstairs lead to a spacious primary bedroom with a large walk-in-closet and luxurious adjoining bath with double sink and large walk-in shower. Additional upgrades features: upstairs laundry room with built in white cabinets, and Bath2 with double sink, Flat TV-Panel prewire in Great Room & Primary, Ceiling fan prewire in Great Room, Black hardware thru out, Recess lights thru out, Luxury Vinyl Plank flooring on main floor (+ Bath1, Bath 2, laundry room), and textured carpet upstairs. All homes are EV pre-wired in the garage. Future community amenities include: community pool/spa/meeting center, Pickleball court, BBQ/Picnic area and Large park. Monet is part of great schools: highly coveted Legacy Academy Photo is a rendering of the model. Buyer can either lease or purchase the solar.
- Type:
- Condo
- Sq.Ft.:
- 1,595
- Status:
- Active
- Beds:
- 3
- Year built:
- 2024
- Baths:
- 3.00
- MLS#:
- CRIV24168852
ADDITIONAL INFORMATION
Monet is a Modern New Community directly across from Brand New Town Shopping Center. This floor plan offers a great open 1595 sq/ft floor plan with 9-ft ceiling. Home features a desirable kitchen with Light Maple Shaker Cabinets with black pulls, White Quartz Counter-top with custom pearl vertical Back-splash, Island, Single basin sink with pro kitchen pull out faucet, Island and whirlpool stainless steel appliances. The upstairs lead to a spacious primary bedroom with a large walk-in-closet and luxurious adjoining bath with double sink and large walk-in shower. Additional upgrades features: upstairs laundry room with built in white cabinets, and Bath2 with double sink, Flat TV-Panel prewire in Great Room & Primary, Ceiling fan prewire in Great Room, Black hardware thru out, Recess lights thru out, Luxury Vinyl Plank flooring on main floor (+ Bath1, Bath 2, laundry room), and textured carpet upstairs. All homes are EV pre-wired in the garage. Future community amenities include: community pool/spa/meeting center, Pickleball court, BBQ/Picnic area and Large park. Monet is part of great schools: highly coveted Legacy Academy Photo is a rendering of the model. Buyer can either lease or purchase the solar.
$828,990
16031 Cochise Court Chino, CA 91708
Open House:
Saturday, 11/16 10:00-6:00PM
- Type:
- Condo
- Sq.Ft.:
- 1,815
- Status:
- Active
- Beds:
- 3
- Year built:
- 2024
- Baths:
- 3.00
- MLS#:
- IV24165103
ADDITIONAL INFORMATION
This to-be built detached home with driveway is located near newly opened Preserve Town Center and Cal Aero Academy. It features an open concept floor plan. The spacious great room overlooks a modern kitchen with Granite countertops, white cabinets, and Whirlpool® energy efficient appliances. Buyer still has time to personalize the interior. Upstairs loft is perfect for home office or separate T.V room, Energy-efficient features include Generation Lighting LED fixtures, Moen® WaterSense® faucets and showerheads, all electric appliance and a 100% energy star rated home. Solar Panels are for lease or purchase with SunPower. Zoned for Prestigious Chino Hills High School, minutes to Orange County. Photo is a rendering of the model. Buyer can either lease or purchase the Solar.
$828,990
16031 Cochise Court Chino, CA 91708
Open House:
Friday, 11/15 6:00-2:00AM
- Type:
- Condo
- Sq.Ft.:
- 1,815
- Status:
- Active
- Beds:
- 3
- Year built:
- 2024
- Baths:
- 3.00
- MLS#:
- CRIV24165103
ADDITIONAL INFORMATION
This to-be built detached home with driveway is located near newly opened Preserve Town Center and Cal Aero Academy. It features an open concept floor plan. The spacious great room overlooks a modern kitchen with Granite countertops, white cabinets, and Whirlpool® energy efficient appliances. Buyer still has time to personalize the interior. Upstairs loft is perfect for home office or separate T.V room, Energy-efficient features include Generation Lighting LED fixtures, Moen® WaterSense® faucets and showerheads, all electric appliance and a 100% energy star rated home. Solar Panels are for lease or purchase with SunPower. Zoned for Prestigious Chino Hills High School, minutes to Orange County. Photo is a rendering of the model. Buyer can either lease or purchase the Solar.
$699,900
16143 Spicebush Lane Chino, CA 91708
- Type:
- Condo
- Sq.Ft.:
- 1,711
- Status:
- Active
- Beds:
- 3
- Year built:
- 2024
- Baths:
- 3.00
- MLS#:
- OC24162190
ADDITIONAL INFORMATION
NEW COMMUNITY Sage Court by Tri Pointe Homes in Chino. Premium, corner-situated floorplan adjacent to pool/community center, SINGLE LEVEL living floorplan with a Bedroom/Bath at second floor pop-top. Primary Suite and secondary Bed/Bath at main floor, interior, designer-curated finishes include white flat panel cabinetry with matte black pulls, "Simply Grey" polished Quartz kitchen surfaces, additional recessed lighting, pendant light/ceiling fan prewire, SS GE appliances, LVP flooring. Floorplan also features attached 2 car side x side garage and a covered porch. Community also offers future park space, centralized, convenient access to 71, 91, 15, 60 transportation corridors, plus walking distance to the newest Town Center at the Preserve featuring a variety of grocery/shopping/dining options.
$699,900
16143 Spicebush Lane Chino, CA 91708
- Type:
- Condo
- Sq.Ft.:
- 1,711
- Status:
- Active
- Beds:
- 3
- Year built:
- 2024
- Baths:
- 3.00
- MLS#:
- CROC24162190
ADDITIONAL INFORMATION
NEW COMMUNITY Sage Court by Tri Pointe Homes in Chino. Premium, corner-situated floorplan adjacent to pool/community center, SINGLE LEVEL living floorplan with a Bedroom/Bath at second floor pop-top. Primary Suite and secondary Bed/Bath at main floor, interior, designer-curated finishes include white flat panel cabinetry with matte black pulls, "Simply Grey" polished Quartz kitchen surfaces, additional recessed lighting, pendant light/ceiling fan prewire, SS GE appliances, LVP flooring. Floorplan also features attached 2 car side x side garage and a covered porch. Community also offers future park space, centralized, convenient access to 71, 91, 15, 60 transportation corridors, plus walking distance to the newest Town Center at the Preserve featuring a variety of grocery/shopping/dining options.
$650,171
16176 Spicebush Lane Chino, CA 91708
- Type:
- Condo
- Sq.Ft.:
- 1,541
- Status:
- Active
- Beds:
- 2
- Year built:
- 2024
- Baths:
- 3.00
- MLS#:
- OC24161996
ADDITIONAL INFORMATION
NEW COMMUNITY Cedar Row by Tri Pointe Homes in Chino. adjacent to the new Preserve Town Center, this two-level townhome on a premier park-side location offers an expansive Great Room/Dining/Kitchen/Powder Bath space complemented by large front patio, plus Primary and secondary Bed/Bath and a larger Loft space upstairs. Interior finishes include contemporary white cabinetry with matte black pulls, polished Quartz kitchen surfaces in "Stone", additional recessed lighting, pendant light/ceiling fan prewire, SS GE appliances. Floorplan also features attached, 2 car side x side garage. Community offers a clubhouse/pool and park space, centralized, convenient access to 71, 91, 15, 60 transportation corridors, plus walking distance to a variety of grocery/shopping/dining options. Estimated move-in of December.
- Type:
- Single Family
- Sq.Ft.:
- 2,777
- Status:
- Active
- Beds:
- 4
- Lot size:
- 0.09 Acres
- Year built:
- 2018
- Baths:
- 4.00
- MLS#:
- PW24160972
ADDITIONAL INFORMATION
CHINO PRESERVE *******GATED ****** HARVEST GATED COMMUNITY. Largest floor plan, North facing, 4 bed / 4 bath. Upstairs, one master suite, plus 2 bed / 2 bath, with a good size of loft, perfect for kids playing / studying, or for home office; The laundry room is conveniently located on the upper level too. Downstairs, one bed / one bath, guest or in-law's quarter. Generous sized Living Room with High ceilings and modern TV wall; Adjacent to the Gourmet Kitchen with a Large Pantry and excellent sized dining area. Beautiful Water-fall quartz counter. 2 Car attached directly access garage. Private good size low maintenance Backyard with lemon tree and concrete flooring. HOA offers pool, gym, clubhouse, BBQ, greenhouses, walking trails, parks, dog parks... Highly upgraded kitchen, bathrooms, and floor, turnkey...water softener included...Solar panels paid off... enjoy your endless A/C...Easy access to freeway 60 & 71
- Type:
- Condo
- Sq.Ft.:
- 1,817
- Status:
- Active
- Beds:
- 3
- Lot size:
- 0.04 Acres
- Year built:
- 2015
- Baths:
- 3.00
- MLS#:
- 24422595
ADDITIONAL INFORMATION
Enchanting 2-story detached home with 3 bedrooms & 2 1/2 bathrooms located in Preserve Community in Chino, California is a perfect place to call home. Spacious living room and bedrooms offer plenty of room for entertaining and relaxation. The home features large kitchen, walk-in pantry, master bedroom walk-in closet, 2 car attached garage and a private patio. Enjoy the community center and all of the amenities. This home is conveniently located close to schools, dining and lots shopping.
$1,060,000
16081 Apricot Ave Chino, CA 91708
- Type:
- Single Family
- Sq.Ft.:
- 2,777
- Status:
- Active
- Beds:
- 4
- Lot size:
- 0.09 Acres
- Year built:
- 2019
- Baths:
- 4.00
- MLS#:
- OC24153930
ADDITIONAL INFORMATION
Outstanding two story single family house is located in the Gated Harvest Community at The Preserve. Chino Hills High School. . This is the largest floor plan in the community which offers 4 bedrooms and 4 bathrooms. One Bedroom and one Bathroom in downstairs , Brand new flooring . Large Living Room with High ceilings. whole house painting. The Kitchen offer a big Center Island ,Granite Counters top, Large walk in Pantry. Upstairs has 3 Bedrooms and 3 Full Bathrooms plus spacious loft. Offering Lovely Shutters. The Main Master Bedroom with large walk in closet and bathroom and bathtub. The front and backyards are easy to maintain. This home is located near parks and schools with Town Centers and restaurants nearby. This Community Offers Clubhouse ,Gyms/Fitness Center, Pool ,BBQ and Picnic areas. THIS ONE WON'T LAST! Schedule an appointment to view this home now.
$599,999
7338 Cordelia Lane Chino, CA 91708
- Type:
- Townhouse
- Sq.Ft.:
- 1,707
- Status:
- Active
- Beds:
- 3
- Lot size:
- 0.02 Acres
- Year built:
- 2022
- Baths:
- 3.00
- MLS#:
- WS24096308
ADDITIONAL INFORMATION
$7,200,000
16273 Chino Corona Road Chino, CA 91708
- Type:
- Mixed Use
- Sq.Ft.:
- 10,252
- Status:
- Active
- Beds:
- n/a
- Lot size:
- 4.37 Acres
- Year built:
- 1948
- Baths:
- MLS#:
- CV23112786
ADDITIONAL INFORMATION
Location, Location, Location! Great corner location in the heart of the Chino Preserves. The sale of 3 (three) parcels of a total of +/- 4.37 Acres. New City plans has it zoned for Neighborhood Commercial and Medium Density Residential. Currently being used as mixed use of industrial and commercial. Situated in the heart of Chino, it benefits from excellent visibility and easy access to major transportation routes, including highways, freeways, and arterial roads. CA-60,71, 15 & 91 Fwy The convenient location ensures high exposure to both vehicular and pedestrian traffic, making it an ideal site for various business endeavors, about 33,000 Cars per day on Pine Ave. Growth and Demographics: Chino is a rapidly expanding city with a dynamic local economy and a strong population base. The thriving community, combined with the city's commitment to business-friendly policies, offers a favorable environment for commercial enterprises. The property's proximity to residential neighborhoods and other commercial establishments presents a built-in customer base, further enhancing its investment potential. Chino Preserves new residential community of about 10,000 new homes are building surrounding this property along with a new Chino Town Center with various shops and restaurants located a block away from this opportunity. Development Potential: With 4.37 acres of prime land, this property provides ample space for flexible and innovative design concepts. Potential development options include retail stores, restaurants, entertainment venues, professional offices, medical facilities, or a combination of these uses. Buyers can capitalize on the growing demand for commercial space in Chino and shape this property into a landmark destination that caters to the needs of the local community. Investment Opportunity: The sale of this commercial land presents an attractive investment opportunity for developers, investors, and businesses looking to establish a presence in Chino. The competitive pricing and the potential for future appreciation make this offering a compelling proposition for those seeking to capitalize on Southern California's dynamic real estate market. We invite you to seize this rare chance to acquire 4.37 acres of prime commercial land in the thriving city of Chino. Don't miss the opportunity to shape your vision into reality and become a part of Chino's growth story.

Chino Real Estate
The median home value in Chino, CA is $667,500. This is higher than the county median home value of $522,500. The national median home value is $338,100. The average price of homes sold in Chino, CA is $667,500. Approximately 58.54% of Chino homes are owned, compared to 34.97% rented, while 6.49% are vacant. Chino real estate listings include condos, townhomes, and single family homes for sale. Commercial properties are also available. If you see a property you’re interested in, contact a Chino real estate agent to arrange a tour today!
Chino, California 91708 has a population of 90,279. Chino 91708 is more family-centric than the surrounding county with 40.24% of the households containing married families with children. The county average for households married with children is 33.94%.
The median household income in Chino, California 91708 is $91,107. The median household income for the surrounding county is $70,287 compared to the national median of $69,021. The median age of people living in Chino 91708 is 37.2 years.
Chino Weather
The average high temperature in July is 91.5 degrees, with an average low temperature in January of 41.9 degrees. The average rainfall is approximately 17.1 inches per year, with 0 inches of snow per year.
