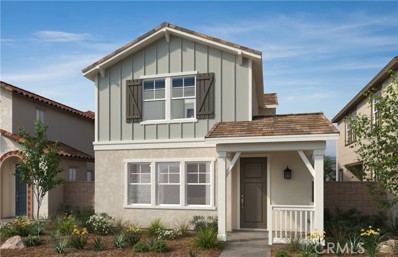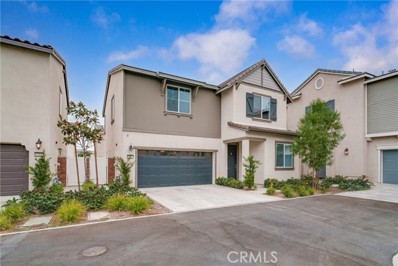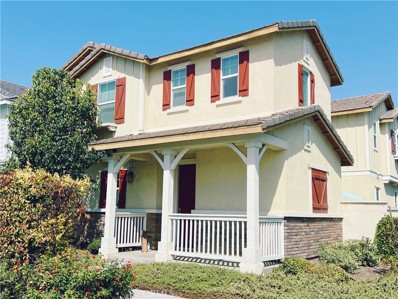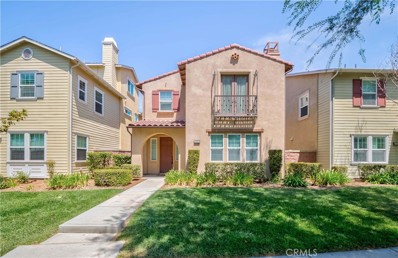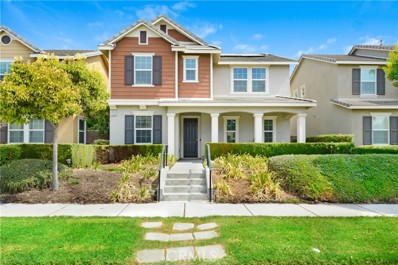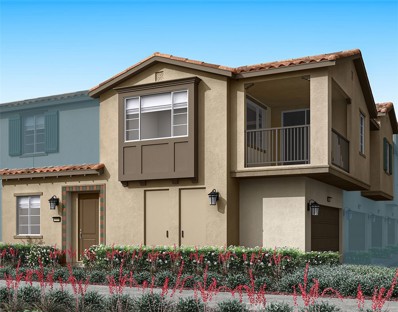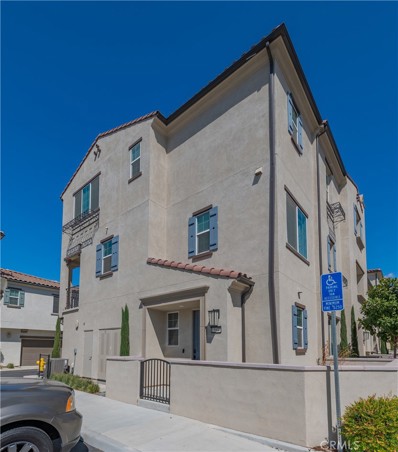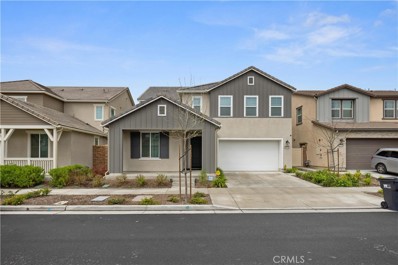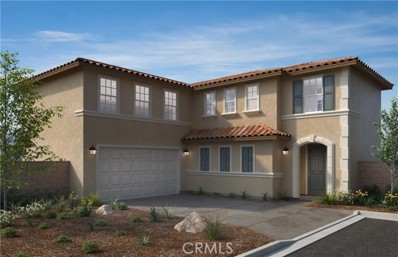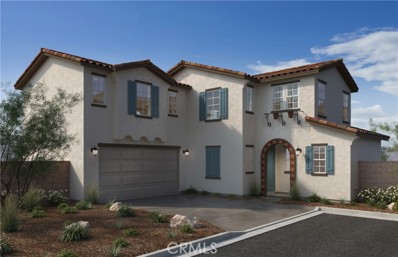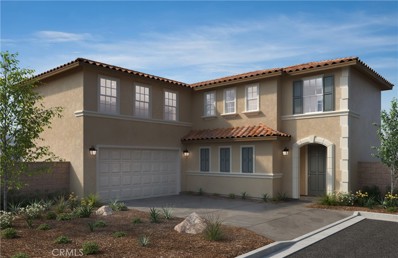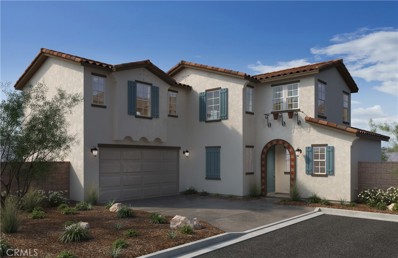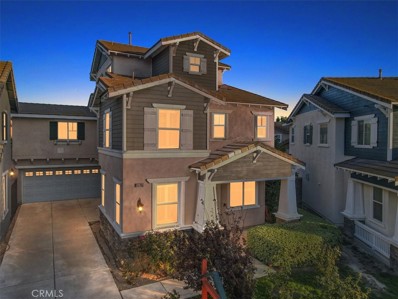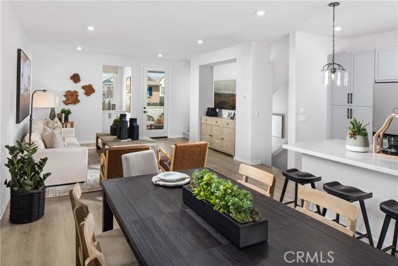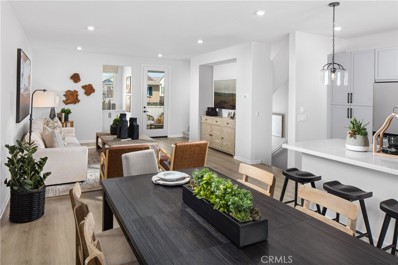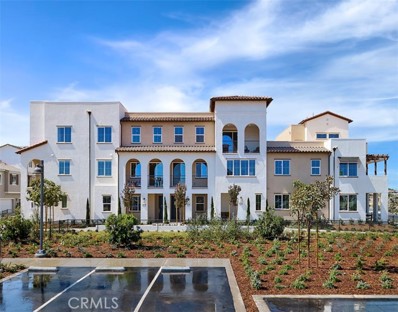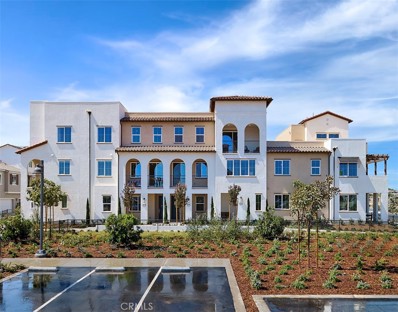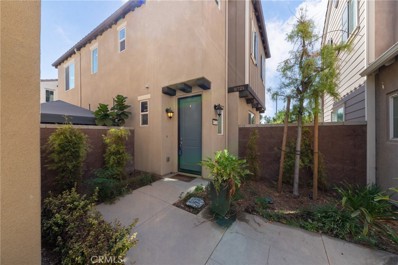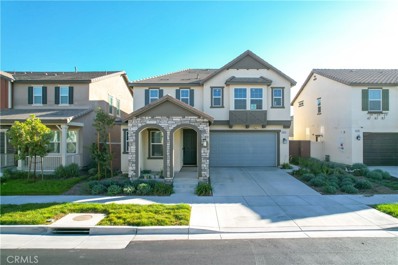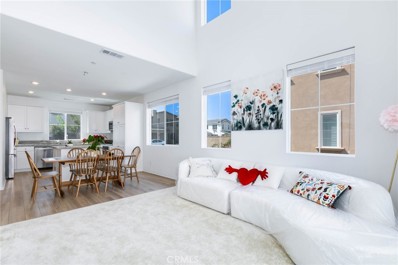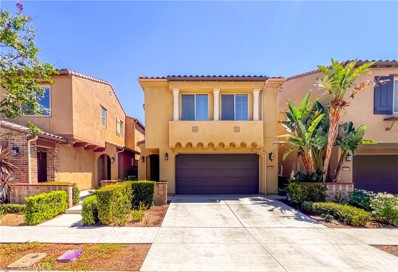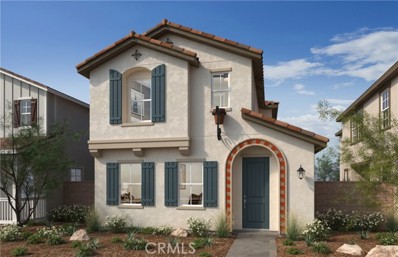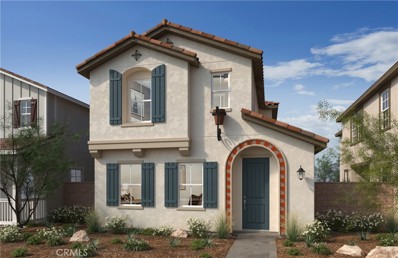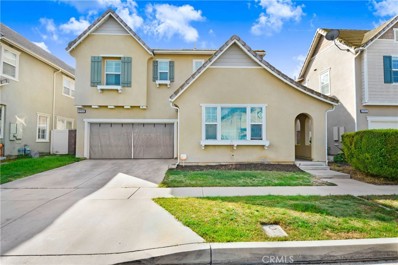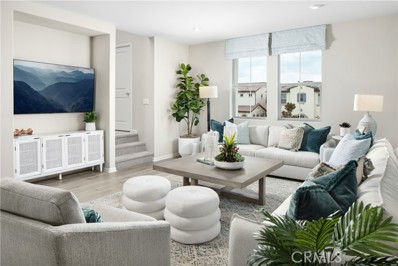Chino CA Homes for Rent
- Type:
- Condo
- Sq.Ft.:
- 1,547
- Status:
- Active
- Beds:
- 3
- Year built:
- 2024
- Baths:
- 3.00
- MLS#:
- CRIV24200916
ADDITIONAL INFORMATION
Monet is a Modern New Community directly across from Brand New Preserve Shopping Center. This floor plan offers a great open 1547 sq/ft floor plan with 9-ft ceiling. Home features a White Shaker Cabinets with satin nickle pulls, Light Grey Quartz Counter-top with FULL Quartz back-splash, Island, and whirlpool stainless steel appliances. The upstairs lead to a spacious primary bedroom with a large walk-in-closet and luxurious adjoining bath with double sink and large walk-in shower. A upstairs laundry room and Linen closet are added for more convenience. Additional upgrades features: Flat panel prewired in Great Room & Primary, Recess lights thru out, Ceiling fan prewired in great room, Smart garage Genie, Bath 2 with double sinks, Luxury Plank Flooring on main floor/ /stairs/ Primary bath/ Bath2/ laundry room, and textured carpet upstairs bedrooms/ hallway/ closets. All Homes are EV pre-wired in the garage. Future community amenities include community pool/spa/meeting center, Pickleball court, BBQ/Picnic area and park. Also Monet is part of great schools: highly coveted Legacy Academy and Chino Hills High School. Photo is rendering of the model. Buyer can either lease or purchase the solar.
- Type:
- Single Family
- Sq.Ft.:
- 2,182
- Status:
- Active
- Beds:
- 4
- Lot size:
- 0.14 Acres
- Year built:
- 2022
- Baths:
- 3.00
- MLS#:
- TR24220853
ADDITIONAL INFORMATION
This stunning home is a perfect blend of modern elegance and comfort. Boasting 4 bedrooms and 3 bathrooms, this spacious residence offers an inviting layout ideal for both relaxing and entertaining. Step inside to find an open-concept living area filled with natural light, featuring high ceilings and stylish finishes. The gourmet kitchen is a chef's dream, complete with granite countertops, stainless steel appliances, and ample storage. Enjoy family meals in the adjacent dining area or gather around the kitchen island for casual dining. The primary suite is a true retreat, featuring a generous walk-in closet and a spa-like en-suite bathroom with dual vanities, a soaking tub, and a separate shower. Additional bedrooms are well-appointed and perfect for family or guests. Outside, the beautifully landscaped backyard provides a private oasis, ideal for outdoor gatherings or quiet evenings under the stars. With plenty of space for gardening or play, this yard is a wonderful extension of your living space. Located in a desirable neighborhood, this home offers convenient access to parks, schools, shopping, and dining. Don’t miss the opportunity to make this lovely property your new home! Key Features: 4 Bedrooms, 3 Bathrooms Open-Concept Living Area Gourmet Kitchen with Stainless Steel Appliances Spacious Primary Suite with En-Suite Bathroom Beautifully Landscaped Backyard Convenient Location near Parks and Amenities Schedule your private showing today!
$818,000
7485 Brahman Lane Chino, CA 91708
- Type:
- Single Family
- Sq.Ft.:
- 2,464
- Status:
- Active
- Beds:
- 4
- Lot size:
- 0.09 Acres
- Year built:
- 2019
- Baths:
- 3.00
- MLS#:
- AR24195957
ADDITIONAL INFORMATION
Wonderful single two stories home. It offers an open floor plan with granite countertops in the kitchen. Total of 4 bedrooms and 3 bathrooms ,including one bedroom and one bathroom on the ground floor. The community provides pool/spa.
- Type:
- Single Family
- Sq.Ft.:
- 2,289
- Status:
- Active
- Beds:
- 4
- Lot size:
- 0.07 Acres
- Year built:
- 2008
- Baths:
- 4.00
- MLS#:
- CV24192836
ADDITIONAL INFORMATION
This well-designed home offers peaceful views of the greenbelt and is only a half mile walk to Cal Aero Preserve Academy and The Parkhouse. Excellent School district. With 3 spacious bedrooms plus a versatile loft(4th bedroom) and 3 ½ baths, this home provides a perfect amount of living space. The tri-level plan offers a main floor living room which seamlessly connects to the gourmet style kitchen. This culinary setup is a chef’s dream replete with granite countertops, a spacious walk-in pantry, a breakfast bar, andabundant cabinetry to accommodate all your storage needs. Adjacent to the kitchen is a combination dining/family room with sliding doors opening to a beautifully hardscaped side yard. The attached two-car garage is also connected to the home’s main level and offers direct access. The second levelfeatures three private bedrooms, including the luxurious primary suite with a Juliet balcony, a large walk-in closet, and ensuite bathroom. Enjoy spa-like relaxationboasting dual sinks, a separate vanity, a sunken tub, and a fully tiled walk-in shower. The additional bedrooms are generously sized, each with its own walk-in closet. The extensive third level is a private retreat and provides another bathroom and closet. This versatile space can be used as a guest suite, home office, or game room. Water softner system included. As original owners, the residents have cherished the walkable access to The Parkhouse, where amenities abound, including a gym, billiard room, library, theater, tennis courts, pool, spas, children’s pool, BBQ areas, and more. The communityalso features fully equipped fitness centers, walking trails, resort-style pools, lighted tennis courts, tot lots, a dog park, and a variety of resident clubhouses, alldesigned to enhance your daily routine with activity and life connections
$848,800
16083 Nature Trail Chino, CA 91708
- Type:
- Single Family
- Sq.Ft.:
- 2,480
- Status:
- Active
- Beds:
- 5
- Lot size:
- 0.07 Acres
- Year built:
- 2013
- Baths:
- 3.00
- MLS#:
- PW24198872
ADDITIONAL INFORMATION
Lovely home that offers an open concept floor plan, high ceilings with recessed lighting throughout, nicely appointed with wood flooring, quartz countertops in the kitchen and stainless steel appliances, it features 5 bed/3ba, with one downstairs bedroom and bathroom, generously sized primary bedroom and secondary three other bedrooms , all with walk in closets!! It has an upstairs loft , and a cozy backyard patio! Home has paid Solar System, tankless water heater, EV charger in the garage ,access to the park house , a Resort Style Clubhouse, with lots of amenities such as pool, tennis courts, gym, movie theater and more! It belongs to the State of the Art K-8 Elementary “Cal Aero Preserve” Academy and Chino Hills High School. It is in a desirable location facing the nature trail, in the highly sought after Master Planned Community of The Preserve at Chino. Move in ready!!!!
$598,000
16222 Spicebush Lane Chino, CA 91708
- Type:
- Condo
- Sq.Ft.:
- 1,297
- Status:
- Active
- Beds:
- 2
- Year built:
- 2024
- Baths:
- 2.00
- MLS#:
- OC24189198
ADDITIONAL INFORMATION
NEW COMMUNITY Cedar Row by Tri Pointe Homes in Chino. Estimated move-in of April and adjacent to the new Preserve Town Center, this two-level floorplan (1 of only 3 total in community of 76 homesites) lives as a single story, with expansive Great Room/Dining/Kitchen complemented by outdoor Deck, plus a Primary Suite opposite secondary Bed/Bath and laundry closet. VERY LIMITED time remains for your personalized cabinet/electrical/counter/flooring selections as construction progresses. Floorplan also features attached, 2 car side x side garage. Community offers a clubhouse/pool and park space, centralized, convenient access to 71, 91, 15, 60 transportation corridors, plus walking distance to a variety of grocery/shopping/dining options.
- Type:
- Townhouse
- Sq.Ft.:
- 1,853
- Status:
- Active
- Beds:
- 4
- Lot size:
- 0.02 Acres
- Year built:
- 2021
- Baths:
- 4.00
- MLS#:
- CV24187872
ADDITIONAL INFORMATION
Beautiful 3-level townhome in the desirable Preserve community in Chino, ready for its next chapter. With 4 bedrooms and 4 bathrooms, including 2 master suites, this home is perfect for families seeking both comfort and modern living. Upon entering the first floor, you'll find a guest suite, ideal for overnight visitors or family members. The second floor serves as the main living area, featuring a contemporary kitchen, dining space, and a living room that opens onto a cozy balcony. This floor also includes one additional bedroom. Moving up to the third floor, you'll discover 2 more bedrooms, including a master suite, and a convenient individual laundry room. As a corner unit, the home benefits from extra natural light, creating a bright and spacious feel throughout. Additional features include wood flooring throughout the second floor, recessed lighting, beautiful countertops in both the kitchen and bathrooms, walk-in closets in select bedrooms, and a small gated entrance to the unit. This beautiful residence is move-in ready and offers a seamless living experience with a resort-style lifestyle with ample community amenities. Excellent Chino Hill School district.
$1,100,000
16564 Pathfinder Avenue Chino, CA 91708
- Type:
- Single Family
- Sq.Ft.:
- 2,726
- Status:
- Active
- Beds:
- 5
- Lot size:
- 0.12 Acres
- Year built:
- 2022
- Baths:
- 3.00
- MLS#:
- TR24187843
ADDITIONAL INFORMATION
Beautiful newly built Single-Family home in the Chino Preserve Community. The property features 5 bedrooms and 3 full bathrooms, covered L-shape patio at front door, rarely found big size of backyard with no neighbor behind, downstairs has one bedroom and a full bathroom, attractive luxury vinyl plank floor is throughout the first floor, open concept kitchen with center island, white shaker cabinets with Quartz countertop, full back splash, stainless steel appliances, walk-in pantry with lots of storage space, 3 car garage, outdoor California room, the second level has a good size loft, primary bedroom with primary bathroom, three guest bedrooms with guest bathroom and individual laundry room. The community has so many amenities to offer, 2 club houses, 3 swimming pools, 2 indoor gyms, tennis courts, basketball courts, dog parks and many kids playgrounds. Chino Hills High School district. Within Walking distance to Legacy Academy and newly opened Preserve Town center.
$848,990
16015 Cochise Court Chino, CA 91708
Open House:
Friday, 11/15 6:00-2:00AM
- Type:
- Single Family
- Sq.Ft.:
- 2,100
- Status:
- Active
- Beds:
- 3
- Lot size:
- 0.05 Acres
- Year built:
- 2024
- Baths:
- 3.00
- MLS#:
- CRIV24187973
ADDITIONAL INFORMATION
This to-be built detached home with driveway and covered patio is located near newly opened Preserve Town Center and Cal Aero Academy. It features an open concept floor plan. The spacious great room overlooks a modern kitchen with Granite countertops, white cabinets, and Whirlpool® energy efficient appliances. Buyer still has time to personalize the interior. 1st floor den can be converted to a fourth Bedroom if needed. One of upstairs rooms can convert to loft/office perfect for home office or separate T.V room. Energy-efficient features include Generation Lighting LED fixtures, Moen® WaterSense® faucets and showerheads, all electric appliance and a 100% energy star rated home. Solar Panels are for lease or purchase with Sun Power. Zoned for Prestigious Chino Hills High School, minutes to Orange County. Photo is a rendering of the model. Buyer can either lease or purchase the solar.
$872,990
16005 COCHISE COURT Chino, CA 91708
- Type:
- Single Family
- Sq.Ft.:
- 2,046
- Status:
- Active
- Beds:
- 3
- Lot size:
- 0.05 Acres
- Year built:
- 2024
- Baths:
- 3.00
- MLS#:
- CRIV24187958
ADDITIONAL INFORMATION
Cul-de-sac location close to the community green/pickle ball court. This to-be built detached home with driveway is located near newly opened Preserve Town Center and Cal Aero Academy. It features an open concept floor plan. The spacious great room overlooks a modern kitchen with Granite countertops, white cabinets, and Whirlpool® energy efficient appliances. Buyer still has time to personalize the interior. 1st floor den can be converted to a fourth Bedroom if needed. Upstairs loft is perfect for home office or separate T.V room. Energy-efficient features include Generation Lighting LED fixtures, Moen® WaterSense® faucets and showerheads, all electric appliance and a 100% energy star rated home. Solar Panels are for lease or purchase with Sun Power. Zoned for Prestigious Chino Hills High School, minutes to Orange County. Photo is a rendering of the model. Buyer can either lease or purchase the solar.
$848,990
16015 Cochise Court Chino, CA 91708
Open House:
Saturday, 11/16 10:00-6:00PM
- Type:
- Single Family
- Sq.Ft.:
- 2,100
- Status:
- Active
- Beds:
- 3
- Lot size:
- 0.05 Acres
- Year built:
- 2024
- Baths:
- 3.00
- MLS#:
- IV24187973
ADDITIONAL INFORMATION
This to-be built detached home with driveway and covered patio is located near newly opened Preserve Town Center and Cal Aero Academy. It features an open concept floor plan. The spacious great room overlooks a modern kitchen with Granite countertops, white cabinets, and Whirlpool® energy efficient appliances. Buyer still has time to personalize the interior. 1st floor den can be converted to a fourth Bedroom if needed. One of upstairs rooms can convert to loft/office perfect for home office or separate T.V room. Energy-efficient features include Generation Lighting LED fixtures, Moen® WaterSense® faucets and showerheads, all electric appliance and a 100% energy star rated home. Solar Panels are for lease or purchase with Sun Power. Zoned for Prestigious Chino Hills High School, minutes to Orange County. Photo is a rendering of the model. Buyer can either lease or purchase the solar.
$872,990
16005 COCHISE COURT Chino, CA 91708
- Type:
- Single Family
- Sq.Ft.:
- 2,046
- Status:
- Active
- Beds:
- 3
- Lot size:
- 0.05 Acres
- Year built:
- 2024
- Baths:
- 3.00
- MLS#:
- IV24187958
ADDITIONAL INFORMATION
Cul-de-sac location close to the community green/pickle ball court. This to-be built detached home with driveway is located near newly opened Preserve Town Center and Cal Aero Academy. It features an open concept floor plan. The spacious great room overlooks a modern kitchen with Granite countertops, white cabinets, and Whirlpool® energy efficient appliances. Buyer still has time to personalize the interior. 1st floor den can be converted to a fourth Bedroom if needed. Upstairs loft is perfect for home office or separate T.V room. Energy-efficient features include Generation Lighting LED fixtures, Moen® WaterSense® faucets and showerheads, all electric appliance and a 100% energy star rated home. Solar Panels are for lease or purchase with Sun Power. Zoned for Prestigious Chino Hills High School, minutes to Orange County. Photo is a rendering of the model. Buyer can either lease or purchase the solar.
- Type:
- Single Family
- Sq.Ft.:
- 2,614
- Status:
- Active
- Beds:
- 3
- Lot size:
- 0.14 Acres
- Year built:
- 2005
- Baths:
- 3.00
- MLS#:
- CV24185501
ADDITIONAL INFORMATION
Welcome to this stunning home in the Preserve at Chino. This home features a paid-off solar system, a water softener, and a new tankless water heater. The open floor plan includes a formal living room and dining area leading to a chef’s kitchen with wood cabinetry, granite countertops, a large island, and a fireplace in the adjoining family room. The second floor contains all the bedrooms, including a primary suite with a dual-sink vanity, walk-in closet, jetted Jacuzzi, and walk-in shower. A full-size bathroom with dual sinks serves the additional bedrooms, two of which have ceiling fans. The third floor has a spacious loft for an office, game room, or gym. The home boasts elegant wood and marble flooring, shutters throughout, and one of the largest backyards in the community, complete with a patio, vinyl fencing, grass, and fruit trees. The garage includes 220-volt outlets for electric car charging, and there are two A/C units, with one replaced in 2024. Residents can enjoy numerous amenities, including swimming pools, a Jacuzzi, a gym, a movie theater, a BBQ area, tennis courts, and proximity to Cal Aero Academy (K-8) and Chino Hills High School, as well as nearby parks and trails.
- Type:
- Townhouse
- Sq.Ft.:
- 1,843
- Status:
- Active
- Beds:
- 4
- Year built:
- 2024
- Baths:
- 4.00
- MLS#:
- CROC24186495
ADDITIONAL INFORMATION
A Brand New Highly Efficient Home in Chino at The Preserve! Beazer Homes is proud to offer Net Zero Ready Homes at our Zinnia Community, certified by the US Department of Energy and designed to be 40-50% more efficient than a typical new home. The average monthly energy bill for this home is $27. This floorplan is open and spacious and includes a nice sized Kitchen with lots of cabinets and a cozy Great Room space. An outside courtyard space is included that allows you to take your indoor living outside for get togethers. The upstairs landing is open and bright which leads to the spacious Primary Bedroom and Bath. Enjoy time together in the upstairs loft that is near the two secondary bedrooms. The upstairs Laundry Room is conveniently to make laundry day a breeze. The cherry on top is this home's Indoor Air Plus Designation qualifies for the coveted Department of Energy's Indoor Air Plus certification, with its air filtration system that reduces outside pollutants like dust, mold and allergens to provide healthier living for you and your family. Home includes a 1 year fit and finish warranty. Walk across the street to the Meadowhouse, complete with an event room, fitness center, outdoor bar, fireplace, BBQ, pickleball, basketball, tot lot, and dog park! PLEASE NOTE: Pictures are
- Type:
- Townhouse
- Sq.Ft.:
- 1,843
- Status:
- Active
- Beds:
- 4
- Year built:
- 2024
- Baths:
- 4.00
- MLS#:
- OC24186495
ADDITIONAL INFORMATION
A Brand New Highly Efficient Home in Chino at The Preserve! Beazer Homes is proud to offer Net Zero Ready Homes at our Zinnia Community, certified by the US Department of Energy and designed to be 40-50% more efficient than a typical new home. The average monthly energy bill for this home is $27. This floorplan is open and spacious and includes a nice sized Kitchen with lots of cabinets and a cozy Great Room space. An outside courtyard space is included that allows you to take your indoor living outside for get togethers. The upstairs landing is open and bright which leads to the spacious Primary Bedroom and Bath. Enjoy time together in the upstairs loft that is near the two secondary bedrooms. The upstairs Laundry Room is conveniently to make laundry day a breeze. The cherry on top is this home's Indoor Air Plus Designation qualifies for the coveted Department of Energy's Indoor Air Plus certification, with its air filtration system that reduces outside pollutants like dust, mold and allergens to provide healthier living for you and your family. Home includes a 1 year fit and finish warranty. Walk across the street to the Meadowhouse, complete with an event room, fitness center, outdoor bar, fireplace, BBQ, pickleball, basketball, tot lot, and dog park! PLEASE NOTE: Pictures are of model home.
$692,787
16134 Spicebush Lane Chino, CA 91708
- Type:
- Condo
- Sq.Ft.:
- 1,949
- Status:
- Active
- Beds:
- 4
- Year built:
- 2024
- Baths:
- 4.00
- MLS#:
- CROC24185532
ADDITIONAL INFORMATION
NEW COMMUNITY Sage Court by Tri Pointe Homes in Chino. With an estimated move-in of December, this incredibly diverse floorplan is "living large" with a first floor Bed/Bath, expansive Great Room and kitchen space bookended by a covered deck and Bed/Bath option, plus generously sized Primary and secondary Bedrooms at the third floor. Interior finishes include satin white Shaker cabinetry with bronze pulls, additional recessed lighting, pendant light/ceiling fan prewire, a recirculating hot water system, SS GE appliances, polished Quartz kitchen counters, LVP flooring. Floorplan also features attached 2 car side x side garage. Community offers a clubhouse/pool and park space, centralized, convenient access to 71, 91, 15, 60 transportation corridors, plus walking distance to the newest Town Center at the Preserve featuring a variety of grocery/shopping/dining options.
$692,787
16134 Spicebush Lane Chino, CA 91708
- Type:
- Condo
- Sq.Ft.:
- 1,949
- Status:
- Active
- Beds:
- 4
- Year built:
- 2024
- Baths:
- 4.00
- MLS#:
- OC24185532
ADDITIONAL INFORMATION
NEW COMMUNITY Sage Court by Tri Pointe Homes in Chino. With an estimated move-in of December, this incredibly diverse floorplan is "living large" with a first floor Bed/Bath, expansive Great Room and kitchen space bookended by a covered deck and Bed/Bath option, plus generously sized Primary and secondary Bedrooms at the third floor. Interior finishes include satin white Shaker cabinetry with bronze pulls, additional recessed lighting, pendant light/ceiling fan prewire, a recirculating hot water system, SS GE appliances, polished Quartz kitchen counters, LVP flooring. Floorplan also features attached 2 car side x side garage. Community offers a clubhouse/pool and park space, centralized, convenient access to 71, 91, 15, 60 transportation corridors, plus walking distance to the newest Town Center at the Preserve featuring a variety of grocery/shopping/dining options.
- Type:
- Condo
- Sq.Ft.:
- 1,584
- Status:
- Active
- Beds:
- 3
- Lot size:
- 0.04 Acres
- Year built:
- 2018
- Baths:
- 3.00
- MLS#:
- MB24181504
ADDITIONAL INFORMATION
Welcome home to the Harvest Gated Community at Chino Preserve. The open floor plan includes a combined living area and dining area that is perfect for entertaining. The kitchen features a custom island with a built-in dining area and plenty of cabinet space. This property features 3 bedrooms and 2.5 bathrooms, including the half bath easily accessible from the first floor. This gated community allows access to the main park house featuring a large community pool, tennis courts, a movie theater, gym and community gardens. Come see it all for yourself!!
$888,000
8803 Searcher Street Chino, CA 91708
Open House:
Saturday, 11/16 1:00-3:00PM
- Type:
- Single Family
- Sq.Ft.:
- 2,403
- Status:
- Active
- Beds:
- 4
- Lot size:
- 0.09 Acres
- Year built:
- 2022
- Baths:
- 3.00
- MLS#:
- WS24215672
ADDITIONAL INFORMATION
$788,800
8632 Exposition Chino, CA 91708
- Type:
- Single Family
- Sq.Ft.:
- 1,947
- Status:
- Active
- Beds:
- 4
- Lot size:
- 0.08 Acres
- Year built:
- 2024
- Baths:
- 4.00
- MLS#:
- OC24179224
ADDITIONAL INFORMATION
a charming two-story residence located in the growing city Chino, a desirable community of The Preserve, a subdivision Voyage. This family-friendly haven blends modern convenience with classic appeal, featuring a thoughtfully designed layout. On the 1st floor, the open-plan living room seamlessly integrates with the dining room and kitchen, creating a bright and airy atmosphere perfect for relaxation and entertaining. A 2nd bedroom on the 1st floor with full bath and walking closet offers added privacy. Especially suitable for the big family like parents live with children. Upstairs, a versatile loft adds extra shared living space, with 3 bedrooms, including the serene owner's suite with a private a suite bathroom and generous closet space, serve as restful retreats for all family members. Additional well-sized bedrooms are adaptable to various needs. Step outside to discover a lovely new designed backyard area ideal for outdoor activities or unwinding after a long day. Conveniently located, this home offers easy access to local schools, two close parks, one club house with swimming pool and 24 hours fitting center, street shopping center, and major highways, making it an excellent choice for those seeking both comfort and convenience in Chino. Home is still under builder warranty.
- Type:
- Single Family
- Sq.Ft.:
- 2,027
- Status:
- Active
- Beds:
- 5
- Lot size:
- 0.06 Acres
- Year built:
- 2019
- Baths:
- 3.00
- MLS#:
- AR24178246
ADDITIONAL INFORMATION
Welcome to this stunning single-family home located in Chino's prestigious Preserve Master Plan Community. This home offers 2027 sqft of living space, complete with central air and heat for year-round comfort. The open-concept floor plan combines the family room, dining room, and kitchen, creating a spacious and inviting living area. The kitchen is a chef's dream with upgraded quartz countertops and backsplash, ample cabinetry, built-in stainless-steel appliances, and an island that provides additional seating. The first floor features a bedroom and a full bathroom, perfect for guests or a home office. Upstairs, the master suite offers a walk-in closet, a soaking tub, dual sinks, and a walk-in shower. Three additional bedrooms, both with an amazing peek-a-boo view of the community park and leading to a balcony, share a bathroom with dual sinks. A walk-in linen closet and a laundry room complete the upper level. The community amenities are unparalleled, featuring a resort-style clubhouse known as "The Parkhouse." Enjoy indoor and outdoor amenities such as swimming pools, spas, a fitness center, a theater, meeting rooms, banquet facilities, a billiard room, and tennis courts. Additional amenities include a dog park, multiple parks, and community gardens. Excellent schools Cal Aero Preserve Academy (K-8) and Chino Hills High School serving the area. You'll also have convenient access to shopping, restaurants, and major freeways (71, 91, 60, and 15). Experience luxury, comfort, and convenience in this exceptional home. Don't miss the opportunity to make it yours!
$700,990
16010 Cochise Court Chino, CA 91708
- Type:
- Condo
- Sq.Ft.:
- 1,547
- Status:
- Active
- Beds:
- 3
- Year built:
- 2024
- Baths:
- 3.00
- MLS#:
- CRIV24177567
ADDITIONAL INFORMATION
Monet is a Modern New Community directly across from Brand New Preserve Shopping Center. This floor plan offers a great open 1547 sq/ft floor plan with 9-ft ceiling. Home features a desirable kitchen with modern island, whirlpool stainless steel appliances, and raised cabinets. The upstairs lead to a spacious primary bedroom with a large walk-in-closet and luxurious adjoining bath with double sink and large walk-in shower. A upstairs laundry room and Linen closet are added for more convenience. This home is NOT yet built and ready for you to personalize with customizable countertop, backsplash, appliances, flooring, special lighting and much much more. All Homes are EV pre-wired in the garage. Future community amenities include community pool/spa/meeting center, Pickle-ball court, BBQ/Picnic area and park. Also Monet is part of great schools: highly coveted Cal Aero and Chino Hills High School. Photo is rendering of the model. Buyer can either lease or purchase the solar.
$700,990
16010 Cochise Court Chino, CA 91708
- Type:
- Condo
- Sq.Ft.:
- 1,547
- Status:
- Active
- Beds:
- 3
- Year built:
- 2024
- Baths:
- 3.00
- MLS#:
- IV24177567
ADDITIONAL INFORMATION
Monet is a Modern New Community directly across from Brand New Preserve Shopping Center. This floor plan offers a great open 1547 sq/ft floor plan with 9-ft ceiling. Home features a desirable kitchen with modern island, whirlpool stainless steel appliances, and raised cabinets. The upstairs lead to a spacious primary bedroom with a large walk-in-closet and luxurious adjoining bath with double sink and large walk-in shower. A upstairs laundry room and Linen closet are added for more convenience. This home is NOT yet built and ready for you to personalize with customizable countertop, backsplash, appliances, flooring, special lighting and much much more. All Homes are EV pre-wired in the garage. Future community amenities include community pool/spa/meeting center, Pickle-ball court, BBQ/Picnic area and park. Also Monet is part of great schools: highly coveted Cal Aero and Chino Hills High School. Photo is rendering of the model. Buyer can either lease or purchase the solar.
- Type:
- Single Family
- Sq.Ft.:
- 2,751
- Status:
- Active
- Beds:
- 4
- Lot size:
- 0.09 Acres
- Year built:
- 2006
- Baths:
- 3.00
- MLS#:
- IG24187457
ADDITIONAL INFORMATION
Welcome to the stunning 4-bedrooms home located in the highly south-after THE PRESERVES community in CHINO! This spacious and thoughtfully designed property offers the perfect blend of comfort and luxury. With One bedroom and full bathroom conveniently located downstairs, and three additional bedrooms upstairs along with a large, versatile loft, and spacious primary bedroom, this home is ideal for a growing family or for those who love to entertain. The kitchen is a chef's dream, featuring a large island with granite counters and an abundance of cabinets for all your storage needs. Step outside to an extra-large patio, spacious enough to host gatherings with family and friends, and enjoy the added privacy of backing onto a natural greenbelt with no rear neighbors. The property offers a two-car garage and an additional single-car garage, perfect for extra storage or use as a workshop. As part of THE PRESERVE community, you'll have access to an array of world-class amenities, including a Pool, spa, billiards room, fire pit, and picnic areas. Stay active with Pickleball, paddle tennis, racquetball, bocce ball, and sport courts, or explore the biking and hiking trails. The community also boasts a gym, clubhouse, banquet facilities, and more, offering endless options for recreation and relaxation. This home offers an incredible lifestyle opportunity in Chino's most exclusive communities. Don't miss your chance to make it yours!
- Type:
- Townhouse
- Sq.Ft.:
- 1,831
- Status:
- Active
- Beds:
- 4
- Year built:
- 2024
- Baths:
- 4.00
- MLS#:
- CROC24175297
ADDITIONAL INFORMATION
Zinnia is a collection of townhomes within the master-planned community of The Preserve at Chino. Beazer Homes is proud to offer Net Zero Ready Homes at our Zinnia Community, certified by the US Department of Energy and designed to be 40-50% more efficient than a typical new home. The average monthly energy bill for this home is $34. Enjoy the resort-style amenities within walking distance of your home including the Meadowhouse. This Community gathering hub includes an event space, fitness center, covered patio, outdoor bar with games, fireplaces, and BBQ, along with park, Dog Park, pool, hot tub and pickleball courts, within a short walk from your new home. This home includes an enclosed courtyard entry as well as a bedroom suite on the first floor! The open kitchen with granite countertops and stainless steel appliances seamlessly transition into the inviting great room, an ideal setting for hosting guests. The home also includes a generous second-floor deck, providing an inviting space for enjoying outdoor living. The upper floor has two oversized secondary bedrooms as well as a primary suite with a dedicated bathroom and walk in closet. This floorplan is open, light and spacious! Enjoy all the benefits of building a brand new Beazer home – Energy Star Ready, certified by Th

Chino Real Estate
The median home value in Chino, CA is $667,500. This is higher than the county median home value of $522,500. The national median home value is $338,100. The average price of homes sold in Chino, CA is $667,500. Approximately 58.54% of Chino homes are owned, compared to 34.97% rented, while 6.49% are vacant. Chino real estate listings include condos, townhomes, and single family homes for sale. Commercial properties are also available. If you see a property you’re interested in, contact a Chino real estate agent to arrange a tour today!
Chino, California 91708 has a population of 90,279. Chino 91708 is more family-centric than the surrounding county with 40.24% of the households containing married families with children. The county average for households married with children is 33.94%.
The median household income in Chino, California 91708 is $91,107. The median household income for the surrounding county is $70,287 compared to the national median of $69,021. The median age of people living in Chino 91708 is 37.2 years.
Chino Weather
The average high temperature in July is 91.5 degrees, with an average low temperature in January of 41.9 degrees. The average rainfall is approximately 17.1 inches per year, with 0 inches of snow per year.
