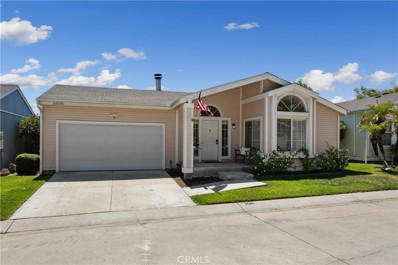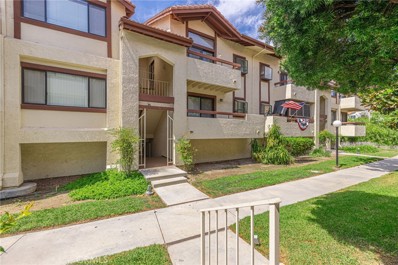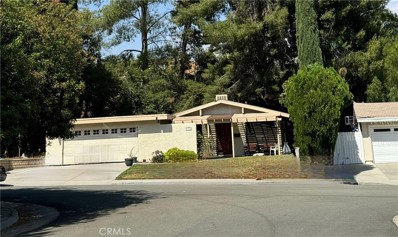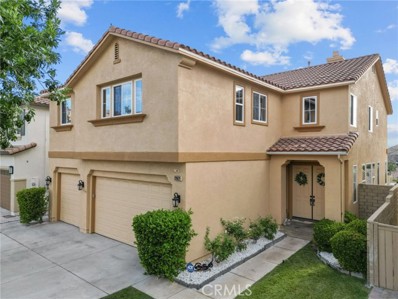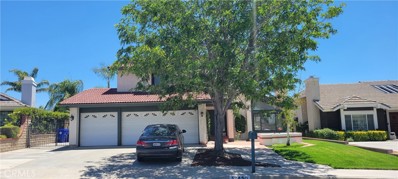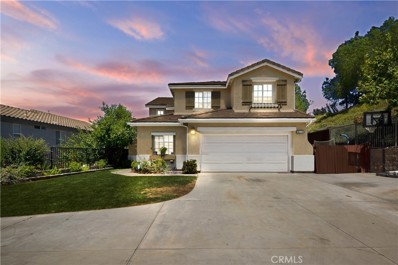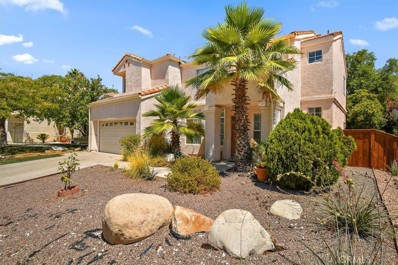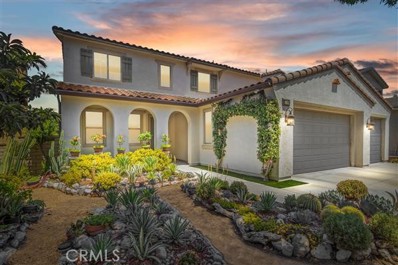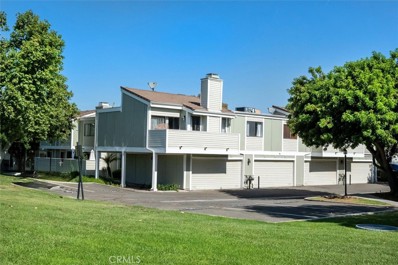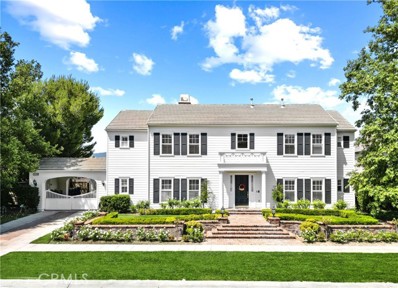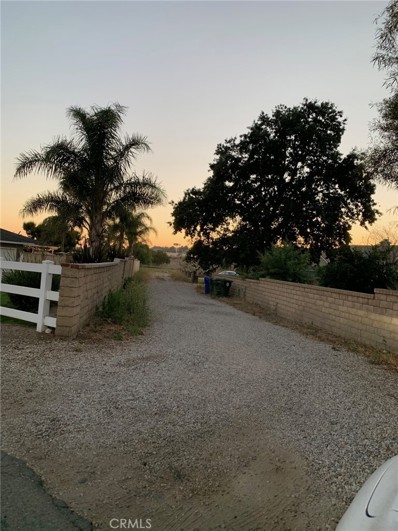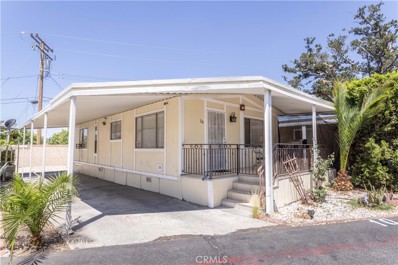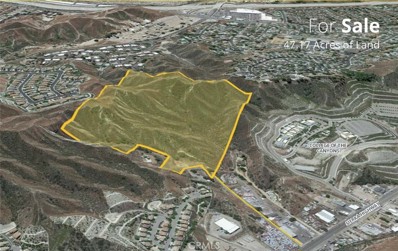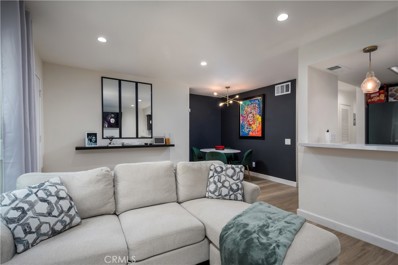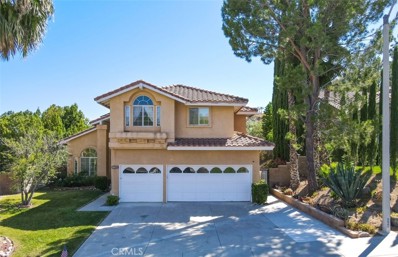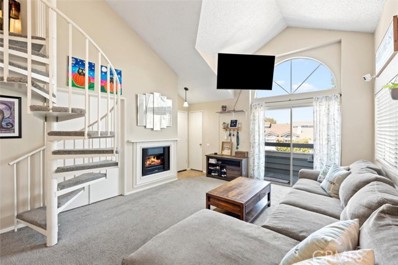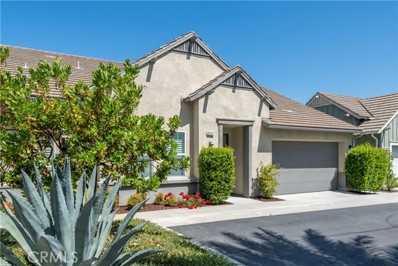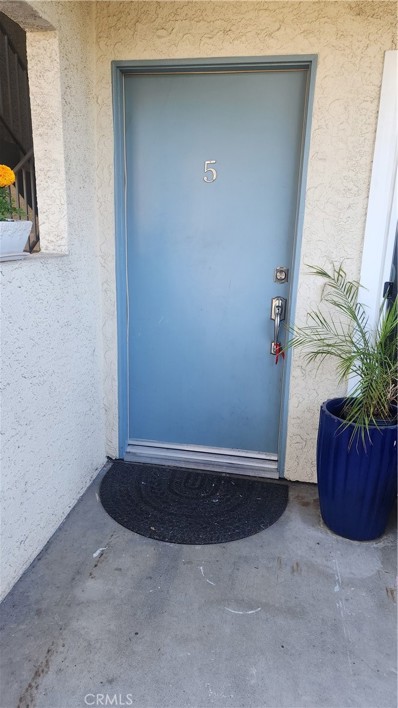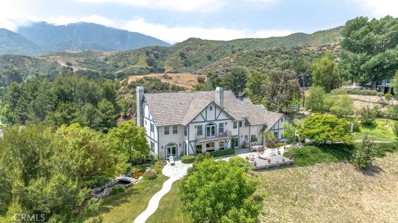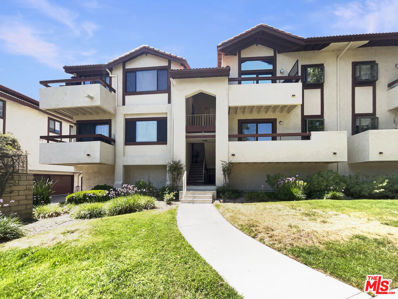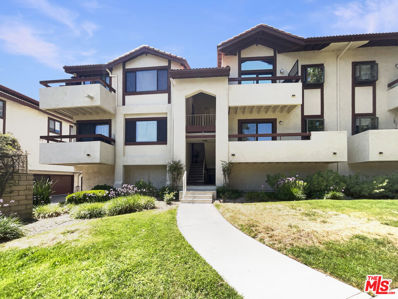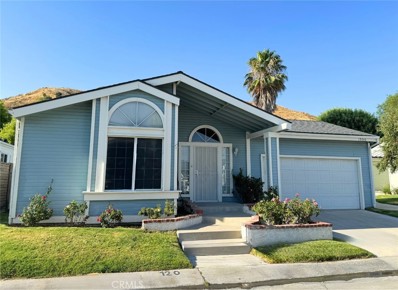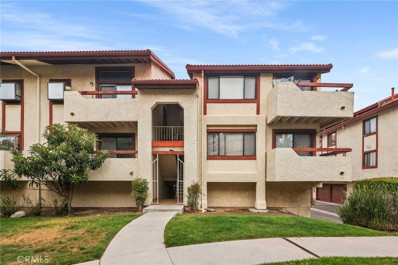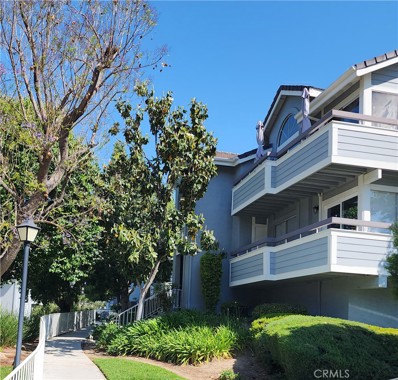Canyon Country CA Homes for Rent
- Type:
- Single Family
- Sq.Ft.:
- 1,752
- Status:
- Active
- Beds:
- 3
- Lot size:
- 0.08 Acres
- Year built:
- 1998
- Baths:
- 2.00
- MLS#:
- SR24169878
ADDITIONAL INFORMATION
Welcome to this beautifully maintained 3-bedroom, 2-bath home that perfectly blends comfort, style, and functionality. *NEW ROOF* As you step inside, you'll immediately notice the inviting atmosphere created by the neutral color palette and the seamless flow of luxury vinyl plank flooring throughout the main living areas. The heart of the home, the kitchen, is a chef's delight. Featuring sleek grey cabinets, ample storage, and a spacious kitchen island, it’s designed for both convenience and elegance. The stainless-steel built-in microwave and upgraded faucet add a modern touch, while the neutral tones ensure a warm and welcoming space. The primary suite is a true retreat, boasting beautiful paint and a ceiling fan for added comfort. The attached primary bath has been thoughtfully updated with new light fixtures, upgraded faucets, and pristine white cabinets, all in a soothing neutral color scheme. Both guest bedrooms are equally charming, with ceiling fans, newer carpet, and neutral paint, providing cozy spaces for family or guests. The guest bath mirrors the home's aesthetic with its white cabinets, upgraded faucets, and contemporary light fixtures. Step outside to your private oasis! The backyard is ideal for entertaining, featuring a covered patio with a ceiling fan, a lush grass area, and low-maintenance landscaping. Whether you're hosting a summer barbecue or simply enjoying a quiet evening, this space offers endless possibilities. The garage is another standout feature, with finished drywall and epoxy flooring, perfect for additional storage, a workshop, or a home gym. This home is a perfect blend of style, comfort, and functionality, ready to welcome you home! Don’t miss your chance to make it yours. This home is located in Canyon View Estates and has a current monthly land lease of $1,601.25 per month which includes community amenities such as a 24 hour gate, usage of 2 pools and spa, 2 sport courts, and 2 play areas. Canyon View also offers a community clubhouse and RV storage. Home is located near parks, bike & walking paths, shopping & entertainment, and schools. Easy freeway and Metro-link access. Home is a must see! Please submit pre-approval along with proof of funds with offer. Buyer to verify all before close of escrow. Welcome home!
- Type:
- Condo
- Sq.Ft.:
- 942
- Status:
- Active
- Beds:
- 3
- Lot size:
- 0.04 Acres
- Year built:
- 1985
- Baths:
- 2.00
- MLS#:
- SR24150925
ADDITIONAL INFORMATION
Welcome to the American Beauty community of Canyon Country! This top-floor, recently refreshed condo offers a spacious layout with 2 bedrooms, 2 bathrooms, and a full loft. The kitchen is equipped with brand-new appliances, including a range, dishwasher, and refrigerator. Inside the unit, you’ll find a laundry area with a new washer and dryer. The interior has been freshly painted and features new carpeting throughout. This condo also includes a two-car tandem garage. The complex boasts 5 pools, 2 children’s playgrounds, and a walking park. Conveniently located near the Canyon Country Community Center and Canyon Country Park, you’ll have easy access to popular attractions, restaurants, shopping, and the 14 freeway for commuters.
- Type:
- Single Family
- Sq.Ft.:
- 1,329
- Status:
- Active
- Beds:
- 3
- Lot size:
- 0.2 Acres
- Year built:
- 1970
- Baths:
- 2.00
- MLS#:
- GD24159746
ADDITIONAL INFORMATION
Upon entering, you are welcomed by a tiled entryway that leads into the inviting living room. The kitchen features Formica countertops and wood laminate flooring, and is equipped with modern appliances including a stove, dishwasher, and microwave. The dining area seamlessly connects to the kitchen and offers an open pantry for added convenience. Adjacent to the dining area, a cozy family room overlooks the large backyard through a sliding glass door, leading to a brick patio. One of the bedrooms is situated off the family room, providing privacy and versatility. The other guest bedroom is conveniently located off the hallway, along with a full bathroom. The primary bedroom boasts two closets, one of which is a spacious walk-in closet, and is accompanied by an attached half bathroom for added comfort and convenience. Completing the home is an attached two-car garage, providing secure parking and additional storage space.
- Type:
- Single Family
- Sq.Ft.:
- 3,660
- Status:
- Active
- Beds:
- 5
- Lot size:
- 0.13 Acres
- Year built:
- 2003
- Baths:
- 3.00
- MLS#:
- SR24150262
ADDITIONAL INFORMATION
**NEW IMPROVED PRICE!! Welcome to 28629 Crown Heights Court, a beautiful 5-bedroom, 3-bathroom view home with a large loft located in the serene neighborhood of Canyon Country. With 3,660 square feet of living space, this residence offers a spacious and comfortable environment for families. The large kitchen has ample cabinet and counter space, making it easy to cook for yourself and or a large family. Enjoy meals in the separate dining room, and relax in both the family room and living room. Also downstairs is a convenient bedroom with a full bathroom. The expansive primary bedroom features amazing views and a separate retreat, providing a perfect space for relaxation. Also upstairs is a large and spacious loft with 3 additional bedrooms and another full bathroom and laundry room. Outside, the backyard is an entertainer’s paradise with a built-in BBQ and stunning views. Please Note: **This home has PAID SOLAR saving hundreds a month in electrical bills. It's like getting a 50k value for free. The home also includes a 3-car garage, ideal for parking and extra storage. Located on a cul-de-sac street in a quiet neighborhood with top-rated schools, this property is perfect for families to entertain and also just relax. Additionally, it offers convenient access to the 14 freeway and is close to College of the Canyons in Canyon Country. Don’t miss the opportunity to make this exceptional home yours!
- Type:
- Business Opportunities
- Sq.Ft.:
- n/a
- Status:
- Active
- Beds:
- n/a
- Lot size:
- 1.07 Acres
- Year built:
- 1959
- Baths:
- MLS#:
- SR24153459
ADDITIONAL INFORMATION
Over 1 Acre Paved Yard with Multiple Buildings, Warehouses, Bathrooms, Private Offices, Covered Parking * Close to $2,000,000 in annual revenue and GROWING * Seller Finance Available * Absentee Owner Possible * Team Already in Place * Long Term Lease Available _______________________________________________________________________ Don't miss your chance to own this cash flowing Stucco Business that has been in operation for over 20 years. The crew is already set up, equipment is already in place, the yard is owned by the seller and will be offered at a great lease to ensure your success. This business has work for months in advance and is able to pick and choose it's clients based on the experience and market share owned by the company. Total revenue is almost $2,000,000 per year and that is only the beginning of what's possible. The owner is also willing to stay on for up to 6 months to ensure a smooth and efficient exit. You don't want to miss this one.
- Type:
- Single Family
- Sq.Ft.:
- 2,136
- Status:
- Active
- Beds:
- 4
- Lot size:
- 0.21 Acres
- Year built:
- 1982
- Baths:
- 3.00
- MLS#:
- SR24151338
ADDITIONAL INFORMATION
Beautiful customized home on large pool lot. All restored including new paint, mostly new flooring, outside paint, new GDO. Custom kitchen. 2 fireplaces one in the family room/kitchen and living room. Large pool and spa, grass area and lots of concrete on some different levels with room for RV parking pad inside the gate and outside on street side. 3 car garage, 2 garage doors with openers, newly painted and cleaned garage with side door access to outside. 4 bedrooms ( all upstairs) and 2.5 bathrooms. Formal dining room and large living room. Kitchen is well thought out with lots of natural light and storage with granite counter tops. There is solar on the roof, condition being verified.
- Type:
- Single Family
- Sq.Ft.:
- 2,997
- Status:
- Active
- Beds:
- 5
- Lot size:
- 4.62 Acres
- Year built:
- 2000
- Baths:
- 3.00
- MLS#:
- SR24148941
ADDITIONAL INFORMATION
Welcome to Your Dream Home in the Monterey Community of Santa Clarita! Nestled on a private cul-de-sac, this stunning 5-bedroom, 3-bathroom pool home offers an exceptional blend of comfort and tons of bonus space. As you step inside, you’re greeted by 2-story cathedral ceilings in the living room, unlimited gorgeous natural light and warm wood tone floors. The open floor plan connects the living areas, creating an inviting atmosphere for both relaxation and entertainment. The upgraded chef's kitchen is a spacious, featuring white cabinets, granite countertops, and stainless steel appliances. Beyond the kitchen, you'll find a formal dining area, a cozy living room, an upstairs loft, an office alcove, and a convenient laundry room. The home's layout is thoughtfully designed with 2 bedrooms & a full bathroom on the main floor—ideal for an in-law suite or guests—and 3 additional bedrooms upstairs. The primary bedroom is a true retreat, offering a serene space to unwind. All bathrooms have been tastefully upgraded with marble countertops, adding a touch of luxury. Step outside to your private backyard oasis, where an entertainer's paradise awaits. The sparkling pool and spa provide the perfect setting for gatherings or peaceful relaxation. With parking for 6+ cars, plus a 2-car garage, there’s plenty of space for family and visitors. Located conveniently close to schools, parks, golf courses, restaurants, and shopping, this home offers both tranquility and accessibility.
- Type:
- Single Family
- Sq.Ft.:
- 2,092
- Status:
- Active
- Beds:
- 4
- Lot size:
- 0.25 Acres
- Year built:
- 1989
- Baths:
- 3.00
- MLS#:
- RS24145766
ADDITIONAL INFORMATION
Welcome Home! Look no further, Beautiful, TWO-STORY home on a CUL-DE-SAC street in a tranquil neighborhood with Great Schools and no HOA ! This home features 4 bed/3 bath (1bed/1bath on the 1st floor) with a bright and open floorplan, spacious living room at the entry with high ceiling opening to upper floor and beautiful fireplace adjacent to family room. Remodeled kitchen includes stainless steel appliances , recessed lighting, beautiful custom cabinetry for storage. Master Suite includes fireplace, ceiling fan, 2 closets with attached bath. This home has a newer HVAC system, Water Heater, Water softener, windows, recess lights and exterior has recently been painted. Conveniently located near shopping, dining, entertainment and parks.
Open House:
Sunday, 11/17 12:00-3:00PM
- Type:
- Single Family
- Sq.Ft.:
- 3,458
- Status:
- Active
- Beds:
- 4
- Lot size:
- 0.15 Acres
- Year built:
- 2008
- Baths:
- 3.00
- MLS#:
- SR24142605
ADDITIONAL INFORMATION
Beautiful Fair Oak Ranch home with a stunning view located on a cul-de-sac tucked away from the hustle and bustle with a very low HOA of $95/pm. Home offers 4 bedrooms ,3 baths with a 1st floor bedroom,conveniently located bath next to it and an office which has the potential to be a 5th bedroom. Open Floor Plan,Natural light that floods the interior, highlighting the spaciousness and warmth. Crown Molding,Recessed Lights and Elegant touches enhance the overall aesthetic. Home has custom curtains with a lifetime warranty.Home is equipped with a Dual A/C units for year around comfort. Travertine luxurious tiles extend seamlessly from the entry way to the kitchen and the pantry. Gather around the fireplace in the cozy family room,where hardwood floors add to the inviting atmosphere.Upgraded kitchen features granite counter tops, a huge center island,built in stove and upgraded cabinets. The large custom-made pantry ensures ample storage for culinary essentials. Second floor retreat opens up to an extra-large loft.This versatile space can be tailored to your needs-whether it's a home office,playroom, media room or a creative studio. Escape to a Private primary bedroom retreat with a spacious walk-in closet and a large balcony that offers sweeping hillside views. Luxurious primary bath has a separate water room with a window.There are his and hers vanity sinks highlighting convenience and elegance. Pamper yourself with options of a spa tub and a standing shower. There is a custom makeup table station perfect for getting ready in style. Second floor has 2 additional well appointed bedrooms . Both bedroms feature spacious closets, providing ample storage. Laundry room is located between the 2 bedrooms ensuring easy access for all occupants.Hallway has a linen closet for convenience.The hallway hosts a full bath serving both bedrooms and offering a practical layout for family members or guests. The Seller has thoughtfully included a PAID SOLAR SYSTEM by Sunrun,5.94/KW installed on 04/19/2024 with a 25 year Warranty. Home offers an attached 3 car garage with easy access to the first floor. The HOA amenities are minutes away and offers pool /spa/hot tub, playground,picnic area,BBQ stations and hiking trails. Enjoy fine dining, shopping, and seamless access to the area freeways. Your daily errands and adventures are just moments away. This home truly offers comfort, convenience, and a touch of luxury. Metro link station is minutes away.
- Type:
- Townhouse
- Sq.Ft.:
- 1,114
- Status:
- Active
- Beds:
- 2
- Lot size:
- 19.37 Acres
- Year built:
- 1980
- Baths:
- 2.00
- MLS#:
- SR24107361
ADDITIONAL INFORMATION
WHAT A VALUE! Prime Location in Canyon Village!! This exceptional townhome boasts an array of features to elevate your lifestyle. Step into the inviting living room adorned with vaulted ceilings and a fireplace complemented by upgraded tile. Flowing seamlessly from the living room is the dining area, complete with an upgraded ceiling fan and access to a private patio/balcony showcasing stunning views of the verdant hills and Santa Clara River. The kitchen exudes elegance with its upgraded granite countertops and tile backsplash. Retreat to the master bedroom offering generous closet space and a spacious makeup vanity area leading to a half bath upgraded with bead-board paneling. Indulge in the luxurious full bath featuring a Jacuzzi bathtub, shower with upgraded tile. Further enhancements include newer laminate floors in the main living/dining area, recessed lighting, an updated patio area, and custom built-in storage cabinets and shelving as well as washer and dryer hook-ups in the garage. Enjoy proximity to a walking/biking trail just steps away. Canyon Village community amenities include three swimming pools, spas, and four tennis courts. With easy access to the freeway and Metro Link, this townhouse offers convenience to restaurants, shops, grocery stores, Canyon Country Park, and top-rated schools!
- Type:
- Single Family
- Sq.Ft.:
- 5,023
- Status:
- Active
- Beds:
- 5
- Lot size:
- 0.48 Acres
- Year built:
- 2001
- Baths:
- 5.00
- MLS#:
- SR24139617
ADDITIONAL INFORMATION
Welcome to this magnificent 5-bedroom, 5-bathroom pool home estate on the golf course in the prestigious gated community of Robinson Ranch. Located on Live Oak Springs Canyon Rd, this elegant home features a grand pull-through driveway and a stately white exterior with classic black shutters. Inside, crystal chandeliers illuminate the grand staircase, formal dining room, and formal living room, exuding sophistication. The beautifully detailed kitchen is a chef’s dream, boasting a large island, pristine white cabinets, soft-close drawers, Sub-Zero refrigerator, KitchenAid appliances, double oven, upgraded Wolf appliances, and a butler’s pantry. The stunning mosaic behind the stove adds a touch of artistry. The main floor includes a luxurious primary bedroom with a granite fireplace, spacious walk-in closet, Roman tub, walk-in shower, and direct backyard access. An additional downstairs bedroom with a full bathroom provides ample guest accommodation. Upstairs, a charming den/office, along with three generously sized bedrooms, one with a private bathroom and walk-in closet, and two sharing a Jack and Jill bathroom, offer plenty of space. The home is adorned with custom crown molding, large windows, and shutters, enhancing its timeless appeal. Outside, indulge in the serene backyard oasis featuring a built-in basketball court, heated pebble tech pool and spa with waterfalls, a cozy sitting area with fireplace, covered patio, full pool cabana, and built-in BBQ. The low-maintenance backyard, new tile floors, and aqua link system for pool control add convenience and luxury. Enjoy panoramic views of the golf course and surrounding mountains from this exceptional residence, complete with a 4-car garage equipped with built-in cabinets, sink, windows, doors, house fan, and AC. This estate also features access to top-rated schools, parks, and community amenities, making it an ideal place to call home. Don't miss the opportunity to own this exceptional property in the Sand Canyon/Robinson Ranch community. Schedule your private tour today!
- Type:
- Land
- Sq.Ft.:
- n/a
- Status:
- Active
- Beds:
- n/a
- Lot size:
- 0.69 Acres
- Baths:
- MLS#:
- SR24139060
- Subdivision:
- Lost Canyon Estates (LOSTC)
ADDITIONAL INFORMATION
Sand Canyon Area Parcel in Lost Canyon with Riverfront and Mountain Views. The parcel is a flag lot that is flat and has an Army corps engineer built wall along the river bank. There is a built out home on riverbank side 2 lots over towards the street. Recently sold new construction down the street sold at 1.5 million. Seller has had a change in plans and wants to sell the property. County zoning says UR-! (Urban Residential 1) zoned Ideal development would be a Single family home and ADU on this Lot. Utilities including sewer are at the street. There is an shared access easement /common driveway. Buyers are encouraged to investigate properties suitability for their intended use.
- Type:
- Manufactured/Mobile Home
- Sq.Ft.:
- 1,200
- Status:
- Active
- Beds:
- 2
- Year built:
- 1980
- Baths:
- 2.00
- MLS#:
- SR24139533
ADDITIONAL INFORMATION
Welcome home to the Granada Villa, mobile home community in Canyon Country! This gated community amenities include a pool, park, tennis court and clubhouse. This Home Features 2 Bedrooms and 2 Bathrooms. INCLUDED IN THIS SALE ALL APPLIANCES. MOVE IN READY. Newer Custom Two Tone Paint and combination of laminate wood Flooring and easy-care tile flooring. Open Floor Plan! Spacious Kitchen with an Abundance of Cabinets for Storage and granite countertop and attached wood linoleum breakfast bar. Recently updated the kitchen. The dining room is open to the living room is illuminated with natural light. The front of the home has a large porch. This Home Offers a Large Carport parking space. Walking distances to grocery shopping and 14 fwy. Arrange a private showing today to discover this unit's exceptional features. Don't miss out on this opportunity!
- Type:
- Land
- Sq.Ft.:
- n/a
- Status:
- Active
- Beds:
- n/a
- Lot size:
- 47.17 Acres
- Baths:
- MLS#:
- SR24137777
- Subdivision:
- Custom Canyon Country 2 (CCAN2)
ADDITIONAL INFORMATION
The subject property is approximately 47.17+- acres of land located in the City of Santa Clarita, community of Canyon Country off of major thoroughfare Sierra Highway. Ideal for new housing Tract. Property is adjacent to two existing housing Tracts. The site is located directly to the east of the College of the Canyons in between Sand Canyon and Soledad Canyon Roads. The subject property includes easements and rights of way agreements on adjacent property. The easement includes water rights, storm drain and sewer rights, and the right to create a new road. The new road will run east/west, from Sierra Highway towards the subject property. The easement is appurtenant to the subject property and runs with the land and all successor interests. The current zoning is NU3 (Non-Urban Residential 3), which has a density limit of 0.2 dwelling units per acre, or a maximum of 10. Based on conversations with the City of Santa Clarita’s department of Planning and Development, the subject property qualifies to be rezoned to match the zoning of similar nearby sites. The development just to the South of the subject property, which has similar topography, is zoned UR2 (Urban Residential 2), which has density limit of 5 dwelling units per acre or a maximum of 236 units on the site.
- Type:
- Condo
- Sq.Ft.:
- 795
- Status:
- Active
- Beds:
- 2
- Lot size:
- 7.18 Acres
- Year built:
- 1987
- Baths:
- 2.00
- MLS#:
- PW24147262
ADDITIONAL INFORMATION
Step inside this pristine condo featuring 2 spacious bedrooms and 2 fully renovated bathrooms with a modern flair. This complex is in the beautiful gated Canyon Country Racquet community. The home boasts new vinyl flooring and elegant quartz countertops in both the kitchen and bathrooms, new cabinets that make the kitchen look so sleek. All appliances, including the washer and dryer, are included. The living room, with its beautiful tiled fireplace, flows seamlessly into the dining area, creating an open layout with counter space perfect for casual breakfasts. The primary bedroom is generously sized, offering an en-suite bathroom and an oversized closet. The secondary bedroom and hall bathroom are equally well-appointed. This condo has amazing mountain views and city lights views. The condo provides a wealth of amenities, including a pool, basketball courts, and a clubhouse. The HOA fee covers water, trash and maintenance around the property. Conveniently located near schools, restaurants, shopping, and easy access to the 14 freeway. All you need to do is move in and enjoy all this condo has to offer!
- Type:
- Single Family
- Sq.Ft.:
- 2,928
- Status:
- Active
- Beds:
- 6
- Lot size:
- 0.16 Acres
- Year built:
- 1995
- Baths:
- 3.00
- MLS#:
- SB24131996
ADDITIONAL INFORMATION
Stunning, Spacious Home with almost 3000 sqft of living space! This is a must-see property located in the desirable Canyon Country neighborhood with NO HOA. This home offers convenience and an exceptional quality of life. As you enter, you'll be greeted by a formal living and dining area that is exceptionally spacious, and perfect for hosting, gatherings, and family dinners. Upstairs, you'll find a very large loft that can serve as a second living room, play area, or office space. The master bedroom is generously sized, providing a comfortable retreat with ample space for relaxation. This property comes with the added benefit of no HOA fees or Mello Roos, offering you more freedom and fewer restrictions. Don’t miss the opportunity to own this beautiful home.
- Type:
- Condo
- Sq.Ft.:
- 1,094
- Status:
- Active
- Beds:
- 3
- Lot size:
- 18.97 Acres
- Year built:
- 1988
- Baths:
- 2.00
- MLS#:
- SR24129416
ADDITIONAL INFORMATION
Welcome to this charming 3 Bedroom, 2 Bathroom, with Loft, home, in the American Beauty Village "East" community, eligible for a 5-10% Conventional loan and VA approved! Upon entrance, you will be greeted by an open-concept floor plan, with vaulted ceilings, and a light, bright living area, that is both spacious and functional. The Living Room features a cozy fireplace, with direct access to the Balcony, large enough for seating and gardening. The Living Room flows to the Dining area and Kitchen. The Kitchen has breakfast bar seating, a sweet garden window, granite counters and white cabinets. Retreat to your primary Bedroom, complete with two separate closets and an ensuite Bathroom. Two additional bedrooms and a full guest Bathroom are also located on the main floor. The spiral staircase leads to the loft, perfect for a home office or potential 4th Bedroom. Convenient laundry closet houses a stackable washer and dryer in unit. Newer HVAC and plumbing. This home is a top floor, corner unit and includes a 2-Car tandem Garage. The HOA includes beautiful greenbelts, multiple pools, parks, sports courts, water and trash. This home sits in a fabulous neighborhood, near top rated schools, restaurants, shopping and public transit. Come enjoy all that Santa Clarita has to offer!
- Type:
- Single Family
- Sq.Ft.:
- 1,619
- Status:
- Active
- Beds:
- 2
- Lot size:
- 1.35 Acres
- Year built:
- 2018
- Baths:
- 2.00
- MLS#:
- SR24121967
ADDITIONAL INFORMATION
This is a great price for this beautiful single-story home built in 2018 and located in the Verano at Aliento 55+ community in Canyon Country. The home is light and bright with high ceilings, numerous windows, and white shutters and blinds throughout. It boasts an open floor plan that seamlessly combines the family room, kitchen, and dining area. The spacious kitchen has white cabinetry, large tile flooring, upgraded countertops, and GE stainless steel appliances, including a 5-burner stove, microwave, extra-large single sink, dishwasher, and a refrigerator that even makes coffee! The kitchen also features a large island with pendant lighting and ample seating space. Adjacent to the kitchen is the dining area with recessed lighting and door going out to your patio and back yard. The family room includes recessed lighting, a large TV, and a fireplace that adds ambiance. The primary bedroom is generously sized with neutral carpet, white blinds, high ceilings and looks out to the backyard. The attached primary bathroom offers ample cabinetry with upgraded countertops, double sinks, a large tile-faced soaking tub, a separate extra-large glass-enclosed walk-in shower and a spacious walk-in closet. The secondary bedroom, located at the front of the home, features white shutters, a ceiling fan, neutral carpet, and a walk-in closet. There is a sizable laundry room with white cabinetry, storage shelf, neutral tile flooring, and comes equipped with a front-loading GE washer and dryer. The attached two-car garage provides direct access to the kitchen, making it convenient for unloading groceries, and houses a tankless water heater. The HOA amenities for this community include pools, a spa, fitness center, billiards room, bocce ball court, BBQ areas, a recreation room, picnic area and a clubhouse. The home is conveniently located near shopping, restaurants, and the 14 Freeway. This is a must-see!
- Type:
- Condo
- Sq.Ft.:
- 795
- Status:
- Active
- Beds:
- 2
- Lot size:
- 7.18 Acres
- Year built:
- 1987
- Baths:
- 2.00
- MLS#:
- WS24118671
ADDITIONAL INFORMATION
WOW! Great opportunity to live in this Beautiful, two-bedroom and two-bathroom condo tucked into the Canyon Racquet Club gated community on the scenic Sierra Highway. A gated front porch secures private entry to this unit on the first floor. As you enter, the open floor plan has a cozy Fireplace on one side and a dining area on the other end of the living room. The bright kitchen included a breakfast bar, stainless sink, dishwasher, and plenty of cabinetry for storage. The hallway has a stacked laundry for convenience. Both bedrooms are well-lit with natural light. The main bedroom has a private bath, standup shower, and a lot of closet space. The second bedroom has a spacious closet with mirrored sliding doors and a tub next to the guest bathroom. You can enjoy community amenities in the evenings and weekends, including a pool, Spa, tennis court, Basketball court, and clubhouse. The two-car Tandem parking with storage space comes with the condo with low HOA fees. It is close to the Freeways, College of Canyon, Shopping malls, Dining, entertainment, and the new Canyon Country Community Center, which is coming soon. Take the opportunity to own this great condo in a move-in condition. Welcome FHA loans
- Type:
- Single Family
- Sq.Ft.:
- 4,557
- Status:
- Active
- Beds:
- 4
- Lot size:
- 2.8 Acres
- Year built:
- 2003
- Baths:
- 5.00
- MLS#:
- SR24117107
ADDITIONAL INFORMATION
Welcome to this magnificent RAVENGLEN HOME, perched atop 2.8 acres with breathtaking, never-ending views. This custom-built residence features 4 bedrooms, 5 bathrooms, and offers 4,557 square feet of open living space. As you arrive, you'll enter through a gated driveway, up a short hill, leading you to the beautifully landscaped front entrance. Stepping into the marbled entryway, the living room is to your right, the formal dining room to your left, and straight ahead lies the family room, offering the first of many stunning views. The chef’s kitchen is a highlight, boasting ample cabinetry, a center island with a prep sink, numerous built-in appliances, and scenic views to the patio and hills beyond. The kitchen opens seamlessly into the family room, which features a beautiful wet bar and leads into a dedicated library. Off the kitchen, you'll find a pantry, laundry room, a ¾ bath, and access to the 4-car garage. Ascending the semi-round staircase, you'll first encounter the master suite, followed by two additional bedrooms with a shared bath, and another ensuite bedroom. Stepping out from the kitchen doors to the patio, you'll enjoy meals surrounded by numerous fruit trees and the soothing sounds of a pond. An additional big plus is the approx. half acre flat area just to the right of the main driveway. There's so much to see and experience in this exceptional home that you'll want to schedule a visit for yourself.
- Type:
- Condo
- Sq.Ft.:
- 844
- Status:
- Active
- Beds:
- 2
- Lot size:
- 1.03 Acres
- Year built:
- 1986
- Baths:
- 2.00
- MLS#:
- 24401103
ADDITIONAL INFORMATION
Welcome to a tranquil and stylish haven. The essence of this welcoming home is embodied in its neutral color paint scheme, offering an understated elegance that fosters a sense of calm and comfort. The charm of this paint palette creates a harmonious atmosphere throughout, inviting relaxation and enhancing the perception of space and brightness. The primary bedroom exudes luxury, highlighted by its spacious walk-in closet, providing ample storage space to keep your sanctuary clutter-free. Imagine the ease of mornings as you select your outfit from a well-organized wardrobe collection. Live in a home that perfectly balances style and functionality, where every day brings joy. Make this haven your own and savor the peaceful lifestyle and understated elegance it offers.
- Type:
- Condo
- Sq.Ft.:
- 844
- Status:
- Active
- Beds:
- 2
- Lot size:
- 1.03 Acres
- Year built:
- 1986
- Baths:
- 2.00
- MLS#:
- 24-401103
ADDITIONAL INFORMATION
Welcome to a tranquil and stylish haven. The essence of this welcoming home is embodied in its neutral color paint scheme, offering an understated elegance that fosters a sense of calm and comfort. The charm of this paint palette creates a harmonious atmosphere throughout, inviting relaxation and enhancing the perception of space and brightness. The primary bedroom exudes luxury, highlighted by its spacious walk-in closet, providing ample storage space to keep your sanctuary clutter-free. Imagine the ease of mornings as you select your outfit from a well-organized wardrobe collection. Live in a home that perfectly balances style and functionality, where every day brings joy. Make this haven your own and savor the peaceful lifestyle and understated elegance it offers.
- Type:
- Single Family
- Sq.Ft.:
- 1,752
- Status:
- Active
- Beds:
- 3
- Lot size:
- 0.1 Acres
- Year built:
- 1993
- Baths:
- 2.00
- MLS#:
- SR24115955
ADDITIONAL INFORMATION
This is the first time this 3 Bedroom with 2 full bathrooms 1,752 square foot, single story home has been on the market! New jacks under the house, new sump pump, motor & fan, all siding and trim repaired! All this home needs is a "Park Approved" buyer! FHA Appraisal completed & transferrable! New flooring and floor vents and 3 year old furnace! All cabinets newly painted throughout. It feels larger with every room having a vaulted ceiling! This home has a large entry from the front door as well as access to the garage, with dual-mirrored sliding door closet adding even more storage space! The foyer opens up to vaulted ceilings in the living area that is also open to the kitchen! There is so much natural light that you may not have to turn any lights on until sunset! Both the living room and main bedroom have sliding doors to the backyard which has both lawn and a covered patio with an outdoor ceiling fan! The main bedroom is quite large with 3 large sliding mirrored doors. The main bathroom is through the double doors, with a step-in shower and the 2 separate sinks which are divided by the large soaking bathtub. There is plenty of natural light in the bathroom, yet you still have your privacy! The kitchen is large enough for a table in the eating area and/or at the island. It opens up to what could be a formal dining area or an extra large living area! The home comes with a double door Kenmoore refrigerator, whirlpool stove and microwave and GE dishwasher. The guest bathroom and spacious laundry room both have sliding windows. The attached 2 car garage has a built in workbench, cabinets and open-access to above storage shelves! Canyon View Estates is a 24/7 guard gated community with 2 pools, spa, 2 sport courts, 2 play areas, a community clubhouse and RV storage! It is located near parks, walking, biking and community paths, shopping, schools, entertainment, restaurants and access to nearby freeways and Metro-link! Canyon View Estates is a leased land community where you purchase the home and lease the land. The land lease will be $1,601.25 per month. All buyers must fill out a community application that your Realtor can provide for you.
- Type:
- Condo
- Sq.Ft.:
- 948
- Status:
- Active
- Beds:
- 3
- Lot size:
- 1.9 Acres
- Year built:
- 1984
- Baths:
- 2.00
- MLS#:
- SR24113152
ADDITIONAL INFORMATION
A rare offering. One Level, End unit Condominium that features 3 true bedrooms, not 2 bedrooms and a loft, 2 baths. Large lighted attic w/lots of storage. Wifi controlled oven and HVAC. -Security cameras w/2 way communication In home, garage & doorbell” -Beautiful gray laminate flooring throughout With gorgeous charcoal ceramic tile in bathrooms. Extra flooring included. -Fresh two-tone gray paint throughout. Extra paint available for touchups. -A/C keeps unit ICE COLD! -Living Room is spacious with high vaulted ceilings. Guest closet. Overhead display shelf. Custom recessed lighting. -Dining room features a vaulted ceiling. Opens to patio. -Kitchen features newer stainless steel range, Stainless steel dishwasher, stainless steel microwave, and oversize deep stainless steel sink. Custom recessed, lighting. Bay window over sink. -Hallway offers custom sconce lighting. Linen closet. Attic access. -Bathroom 2 features a full bath with new granite countertop. New one piece toilet. -Primary bedroom also has a walk-in closet. En suite bathroom. New one piece toilet. -Bedroom 2 High vaulted ceilings. Custom recessed lighting. Floor to ceiling custom built wall unit ideal for kids room or office. -Bedroom 3 has a ceiling fan. Custom recessed lighting. -Attic offers abundant storage. In some units has been converted to 4th bedroom. Such conversions should only be done with permit. -Garage has 2 car tandem parking. Also includes additional storage underneath stairway and has a separate pedestrian door. Even in pouring rain, get from garage to home while staying dry! The community offers amenities, including a pool, spa, hot tub, playgrounds, and the added benefit of trash and water included in the HOA. Come for a visit. Stay for a lifetime. Welcome Home.
- Type:
- Condo
- Sq.Ft.:
- 1,007
- Status:
- Active
- Beds:
- 3
- Lot size:
- 2.74 Acres
- Year built:
- 1987
- Baths:
- 2.00
- MLS#:
- SR24107493
ADDITIONAL INFORMATION
THE LOWEST PRICED AMERICAN BEAUTY VILLAGE 3 BEDROOM AVAILABLE!!! So Many Possibilities! Bring your paint brush and imagination, settle in and make it uniquely yours!! Well maintained lower unit, just in need of some paint and flooring. The open kitchen offers ample counter space and tons of cabinetry, a pantry, garden window, stainless appliances, built in microwave and includes the Refrigerator. Newer Dual Pane slider leads to the large deck with upgraded, low maintenance 'Trex' decking and a storage closet. Large primary bedroom with dual closets and a full bath. Convenient laundry closet located in the hallway with a stack washer & dryer that's also included. Spacious two car tandem garage with a newer roll up garage door & opener, allows additional space for storage. There are 3 pool and spa areas that are just steps away as well as lush greenbelts, lighted gazebos and tennis courts. HOA dues include water, trash, lush landscape, exterior maintenance and insurance. Located close to award winning schools, bike trails, public transportation, freeway access and area shopping.

Based on information from Combined LA/Westside Multiple Listing Service, Inc. as of {{last updated}}. All data, including all measurements and calculations of area, is obtained from various sources and has not been, and will not be, verified by broker or MLS. All information should be independently reviewed and verified for accuracy. Properties may or may not be listed by the office/agent presenting the information.
Canyon Country Real Estate
The median home value in Canyon Country, CA is $613,000. The national median home value is $338,100. The average price of homes sold in Canyon Country, CA is $613,000. Canyon Country real estate listings include condos, townhomes, and single family homes for sale. Commercial properties are also available. If you see a property you’re interested in, contact a Canyon Country real estate agent to arrange a tour today!
Canyon Country Weather
