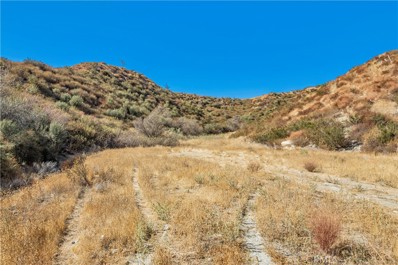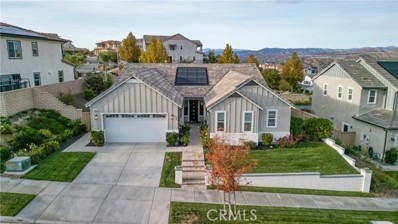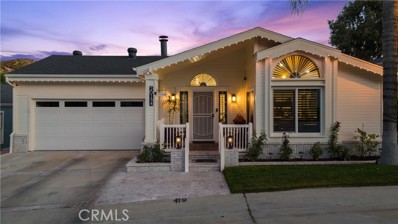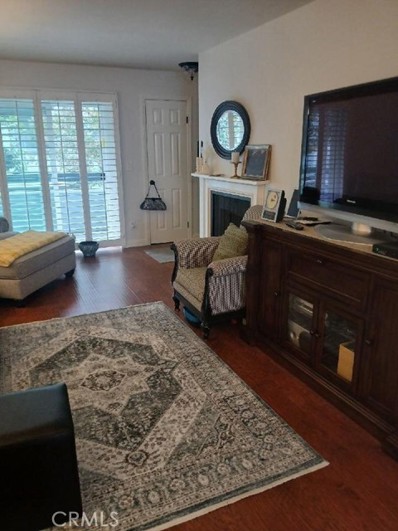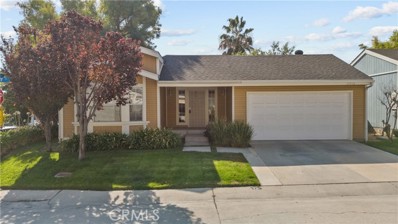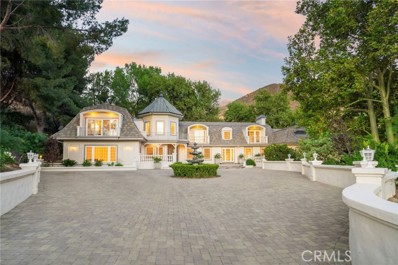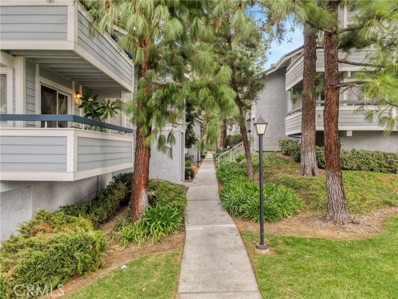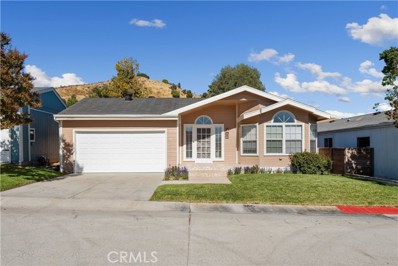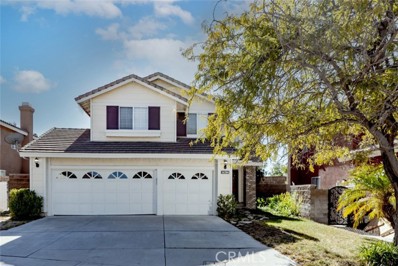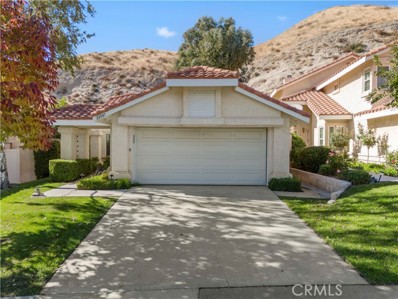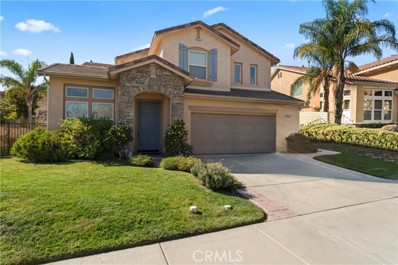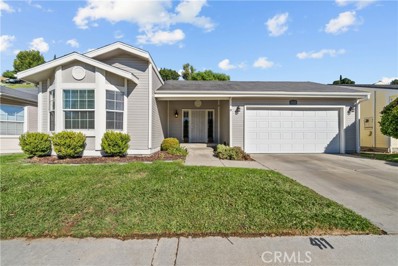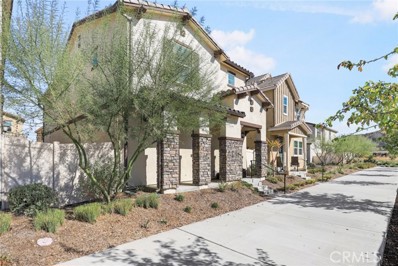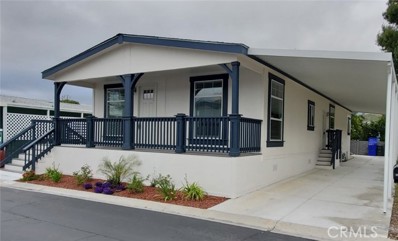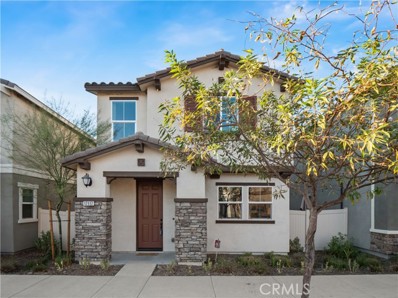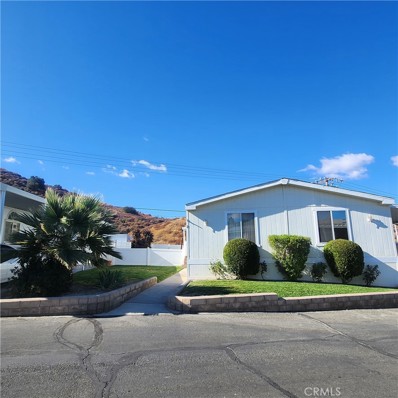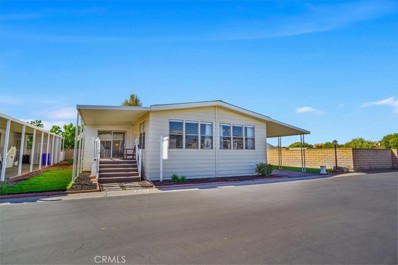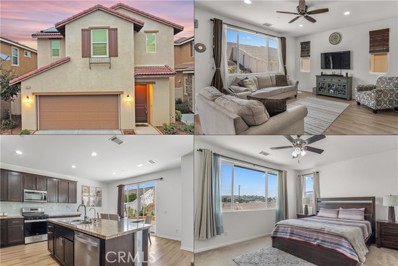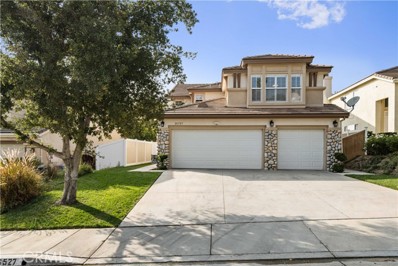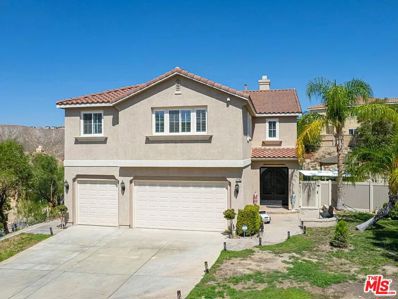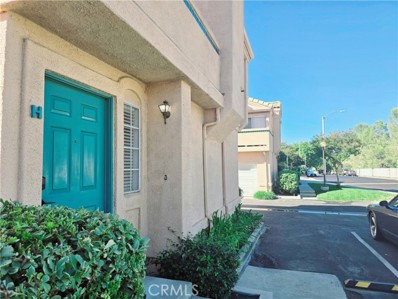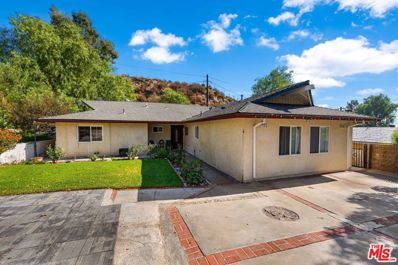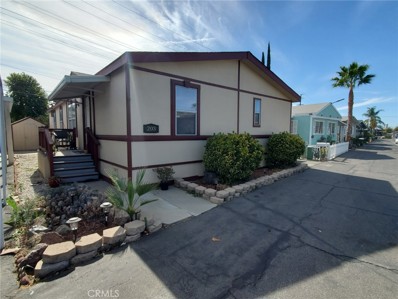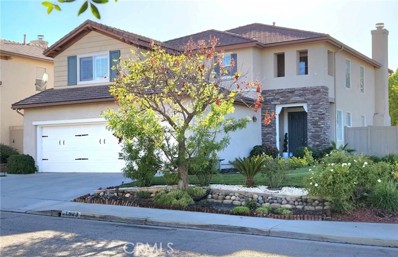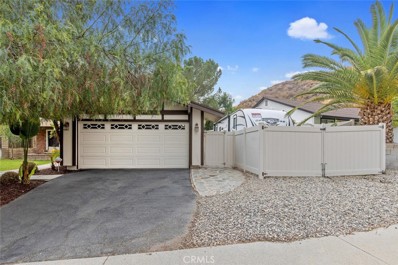Canyon Country CA Homes for Rent
$550,000
1 Warmuth Canyon Country, CA 91387
- Type:
- Land
- Sq.Ft.:
- n/a
- Status:
- Active
- Beds:
- n/a
- Lot size:
- 2.91 Acres
- Baths:
- MLS#:
- SR24226127
- Subdivision:
- Custom Sand Canyon (CSAND)
ADDITIONAL INFORMATION
Discover this incredible opportunity to own 3 acres of pristine land in the highly sought-after Sand Canyon area. This prime residential lot boasts breathtaking views and offers the perfect setting to build your dream home! A graded dirt road leads you to this private, two level parcel, making access simple and convenient. Enjoy a serene and exclusive lifestyle while being just down the road from the renowned Sand Canyon Country Club, hotel, and resort. This exceptional location provides both tranquility and proximity to luxury amenities. Don’t miss out on this rare opportunity to own a stunning piece of land in one of the most desirable neighborhoods. The property is ready for you to create your custom estate or an elegant retreat.
Open House:
Saturday, 11/16 12:00-4:00PM
- Type:
- Single Family
- Sq.Ft.:
- 2,547
- Status:
- Active
- Beds:
- 4
- Lot size:
- 0.2 Acres
- Year built:
- 2019
- Baths:
- 3.00
- MLS#:
- SR24226334
ADDITIONAL INFORMATION
Stunning, Designer Farmhouse in Aliento Gated Community, Featured on HGTV! This beautiful single-story home, designed by HGTV’s Alison Victoria and located in the gated Aliento community, features 4 bedrooms, 3 baths, and 2,547 sq. ft. of meticulously upgraded living space on an 8,498 sq. ft. lot. With over $68k in custom enhancements—including a converted flex space into a 4th bedroom, a luxurious guest bath upgrade, custom built-in bookshelf, advanced home network, state-of-the-art security system, enhanced landscaping, and exterior stucco protection—the home combines style and function in every detail. The modern interior includes high ceilings with wood beams, wood floors, custom lighting, and a gas fireplace in the open-concept great room. The gourmet kitchen boasts floor-to-ceiling cabinets, custom-colored Blue Star appliances, a copper range hood, and a quartz waterfall island, alongside a built-in Miele coffee maker. Black French doors lead to a resort-style backyard with a pool, spa, Baja shelf, three waterfalls, and an outdoor kitchen with a quartzite counter, fire pit, and mini-fridge. The primary suite includes French doors to the spa, a marble-floored closet, and a luxurious bathroom with marble finishes and a jacuzzi tub. Additional highlights include fully paid solar panels and access to Aliento’s pool, gym, clubhouse, BBQ areas, fire pits, playground, hiking trails, and dog parks. This home combines elegance and convenience with easy freeway access and abundant community amenities.
- Type:
- Single Family
- Sq.Ft.:
- 1,752
- Status:
- Active
- Beds:
- 2
- Lot size:
- 0.08 Acres
- Year built:
- 1998
- Baths:
- 2.00
- MLS#:
- SR24224790
ADDITIONAL INFORMATION
Welcome to your Dream View Home! Located in desirable gated community of Canyon View Estates. This 1,752 square manufactured home has 2 spacious bedrooms and 2 upgraded bathrooms. The home also has an office that can be a 3RD BEDROOM as well as a large living room and separate family room. As you enter, you’ll be greeted by a warm, inviting living area featuring a cozy custom gas fireplace. The newly remodeled open-concept kitchen is a chef’s delight, complete with a large center island, new custom-lighted cabinets with pull out drawers, and new high-end appliances. The kitchen has new flooring, new countertops, and new custom backsplash. There is a large dining room that flows into the living room. Step down into the family room which makes a great movie or game room too! There is a door from the family room that leads out onto the wonderful outdoor living area with breathtaking views. The primary bedroom with an ensuite bathroom has a custom built-in closet featuring multiple hanging bars and drawers. The primary bathroom has a step-in shower, double vanity, and jacuzzi soaking tub. Some of the many upgrades this home includes are a new water heater, a new insulated garage door, Smart light switches, and shutters throughout the home. There are also new rain gutters and permanent Holiday lighting on the exterior of the home. The HVAC system and roof are newer, the home’s exterior was recently painted. Additional highlights includes laundry room w/lots of storage areas, recessed lighting throughout the home, new pier jacks, new vinyl and wrought iron fencing. Home also offers a two-car garage with direct access that is lined with custom storage cabinets and a large overhead storage area with ladder access. The backyard is a haven for relaxation with a covered lighted patio, ceiling fans, motorized screens, and a new spa. Don’t miss the opportunity to make this beautiful house your new home. Schedule a viewing today and experience all the wonderful features this property has to offer! This home has a monthly land lease of $1,831.50 per month which includes community amenities such as a 24-hour gate, usage of 2 pools and a spa, 2 sport courts, and 2 play areas. Canyon View also offers a community clubhouse and RV storage. The home is located near parks, bike & walking paths, shopping & entertainment, and schools. Easy freeway and Metro-link access. Home is a must-see! Buyer to verify all before close of escrow. Welcome home!
- Type:
- Condo
- Sq.Ft.:
- 907
- Status:
- Active
- Beds:
- 2
- Lot size:
- 2.74 Acres
- Year built:
- 1987
- Baths:
- 2.00
- MLS#:
- SR24224651
ADDITIONAL INFORMATION
Welcome to this immaculate 2-bedroom, 2-bath condo in the heart of Canyon Country! This beautifully maintained home boasts a spotless interior with a bright, airy floor plan. The open-concept living area seamlessly connects to a modern kitchen, ideal for entertaining or cozy evenings. Both bedrooms are generously sized, offering plenty of closet space, and the master includes an en-suite bath for added convenience. With in-unit laundry, a private balcony, and access to community amenities, this condo combines comfort and style with convenience. Located close to shopping, dining, and freeway access, it’s the perfect spot for anyone looking for a move-in-ready home. Don't miss out on this gem!"
- Type:
- Single Family
- Sq.Ft.:
- 1,311
- Status:
- Active
- Beds:
- 2
- Lot size:
- 0.08 Acres
- Year built:
- 1997
- Baths:
- 2.00
- MLS#:
- SR24223990
ADDITIONAL INFORMATION
Stunning View Home-Move in Ready!!! This 2 Bedroom, 2 Bath Home is in the Exclusive Gated Community of Canyon View Estates. When you step into the entry you are greeted with the Elegance of Vaulted Ceilings in the Spacious Living Room. The Open Floor Plan is welcoming. The Kitchen Boasts a Charming Tiled Breakfast Bar, Perfect for Morning Gatherings. There are newer Stainless Steel Appliances and lots of cabinets with pull-out drawer features for easy storage. The Large Primary Bedroom has a sliding glass door to access the backyard. The Full Wall-Length Closet features mirrored wardrobe doors. The Primary Bathroom has double sink vanity areas, a step-in shower, and a soaking tub. The second bedroom located in the front of the home has a charming bay window, built-in desk area, large closet, and lighted ceiling fan. Enjoy the Convenience of an Indoor Laundry Room with Cabinets. The Direct-Access Garage Offers Generous Storage Space. When you step out of the large living room into the back yard you are greeted with a patio area, nice grassy area, and beautiful planter beds. Enjoy a view of the community and mountains. Indulge in the Array of Luxurious Amenities this Community Provides, including a Sparkling Pool, Invigorating Spa, Tennis Court, Secure Gated Children's Play Area, Recreational Room, and a Versatile Sports Court. Discovery Park with access to biking and walking trails is located close by as well as award-winning schools and many convenient shopping and dining options. Call today for a private showing of the light, bright cozy home!!!
Open House:
Saturday, 11/16 1:00-4:00PM
- Type:
- Single Family
- Sq.Ft.:
- 9,068
- Status:
- Active
- Beds:
- 7
- Lot size:
- 1.95 Acres
- Year built:
- 1979
- Baths:
- 9.00
- MLS#:
- SR24223228
ADDITIONAL INFORMATION
MASSIVE PRICE REDUCTION! This spectacular 1.95 acre FRENCH VILLA is situated at the end of Iron Canyon, giving you COMPLETE PRIVACY and TRANQUILITY, and has so much to offer! The main house is 7,091 sqft with large flexible spaces flooded with natural light and several large decks and balconies to take advantage of the incredible views. One bedroom with an ensuite bath is on the main floor, with the Master, Junior Master, 3 guest bedrooms, and a loft upstairs. You can also convert the downstairs Game Room with Den and Bathroom into another large Suite! A 1,379-square-foot basement with a full bathroom is accessible via the main house PLUS a separate exterior entrance, making it ideal for storage, office, or studio space. A detached guesthouse with 598 square feet is another wonderful space that can be used in many different ways! Two gated driveways provide incredible access and parking for you and your guests. Meticulously maintained, this home also has two backup generators—one for the main house and another for the guesthouse.
- Type:
- Condo
- Sq.Ft.:
- 1,001
- Status:
- Active
- Beds:
- 3
- Lot size:
- 2.17 Acres
- Year built:
- 1987
- Baths:
- 2.00
- MLS#:
- SR24223642
ADDITIONAL INFORMATION
This 3-bedroom, 2-bath condo offers a blend of modern comfort and resort-style living in a community rich with amenities. Upon entering, a spacious living room welcomes you with a beautiful view of the canyons, complete with a built-in fireplace. The living area flows into an open dining space, perfect for casual meals or hosting friends and family. The private U-shaped kitchen is efficiently laid out with ample counter space and cabinetry. The condo also features the convenience of in-unit laundry. Outside, the community offers an abundance of amenities with five glistening pools. A well-kept tennis court, rounding out the array of shared amenities. This condo balances private, spacious interiors with vibrant community features, ideal for enjoying both relaxation and recreation.
- Type:
- Single Family
- Sq.Ft.:
- 1,482
- Status:
- Active
- Beds:
- 3
- Lot size:
- 0.08 Acres
- Year built:
- 1995
- Baths:
- 2.00
- MLS#:
- SR24221420
ADDITIONAL INFORMATION
Welcome to this beautifully upgraded manufactured home with 3 bedrooms, 2 bathrooms, and 1,482 square feet of well-designed space. This home features an attached, direct-access 2-car garage and ceiling fans throughout, ensuring year-round comfort. Inside you will find custom tumbled travertine tile floors, luxurious granite surfaces, and a cozy granite fireplace in the living area. The kitchen is a standout with bright white cabinets, travertine flooring, granite countertops, and a custom tile backsplash. Adjacent, the dining area offers a charming bay window, flooding the space with natural light and providing a perfect spot to enjoy your meals. Each bedroom features new carpet. The guest bathroom includes granite countertops, an upgraded top-mounted sink, and travertine flooring, while the primary suite offers a private en-suite with a separate tub and shower. Outside, relax in the backyard on the covered patio with a brick-accented slab, plus a grassy area ideal for gatherings or quiet relaxation. This home combines style, comfort, and functionality—schedule a showing today to experience it in person! This home is located in Canyon View Estates and has a current monthly land lease of $1,601.25 per month which includes community amenities such as a 24 hour gate, usage of 2 pools and spa, 2 sport courts, and 2 play areas. Canyon View also offers a community clubhouse and RV storage. Home is located near parks, bike & walking paths, shopping & entertainment, and schools. Easy freeway and Metro-link access. Home is a must see! Please submit pre-approval along with proof of funds with offer. Buyer to verify all before close of escrow. Welcome home!
- Type:
- Single Family
- Sq.Ft.:
- 2,158
- Status:
- Active
- Beds:
- 3
- Lot size:
- 0.15 Acres
- Year built:
- 1995
- Baths:
- 3.00
- MLS#:
- BB24229732
ADDITIONAL INFORMATION
Welcome to this beautiful cul-de-sac home in Santa Clarita! This tastefully remodeled property offers 3 bedrooms, 3 bathrooms, and 2,158 SqFt of living space. With high ceilings and solar panels, this home features a welcoming family room with a spacious layout, high ceilings, and a double-sided fireplace shared with the dining room. The kitchen is designed for convenience with tile countertops, dedicated pots and pans storage, and quality appliances. Upstairs, the primary bedroom is spacious and bright, featuring ample closet space and a private full bathroom with dual sinks, a separate walk-in shower, a bathtub set under a picture window, and an additional walk-in closet. The other two bedrooms are generously sized with plenty of closet space. Outside, enjoy the pool, perfect for relaxation and entertaining. The attached garage provides 3 parking spaces, making this home both stylish and functional.
- Type:
- Single Family
- Sq.Ft.:
- 1,198
- Status:
- Active
- Beds:
- 3
- Lot size:
- 3.91 Acres
- Year built:
- 1988
- Baths:
- 2.00
- MLS#:
- SR24223547
ADDITIONAL INFORMATION
BEAUTIFULLY UPGRADED & MOVE-IN READY! Welcome to this 3-bedroom, 2-bathroom home with upgrades and stylish touches throughout! Upon entering, you’ll find a stylish open-concept space featuring rich hardwood flooring, recessed lighting, and abundant natural light. Stay cozy in the living room with a beautiful brick fireplace and a glass slider that opens to the backyard, seamlessly blending indoor and outdoor living. The newly remodeled kitchen is a chef’s dream, offering ample storage, quartz countertops, a farmhouse sink with instant hot water tap, newer stylish dark cabinetry, a built-in oven range with pot filler, stainless steel appliances plus a breakfast bar counter. Off the dining area, a second sliding glass door opens to a spacious patio for easy entertaining. The primary suite offers plenty of closet space, a recently remodeled en-suite bath with a shower/tub combo, and backyard access. Secondary bedrooms are nicely sized, while the secondary bathroom has been recently updated with modern subway tile and neutral, stylish accents. Step outside to the professionally landscaped/hardscape/low voltage lighting in big backyard, designed for both entertaining and relaxation. Enjoy the shaded pergola for sunny days. Newer windows, interior doors/hardware throughout the home. HOA amenities include trash service, front yard maintenance, two pools, basketball court, playground, tennis court, and security patrol. Commuter-friendly neighborhood.
- Type:
- Single Family
- Sq.Ft.:
- 3,160
- Status:
- Active
- Beds:
- 4
- Lot size:
- 0.21 Acres
- Year built:
- 2003
- Baths:
- 3.00
- MLS#:
- SR24220388
ADDITIONAL INFORMATION
Presenting This Italian Tuscan architecture-inspired home is located in the coveted “Providence” neighborhood in the private Santa Clarita’s Canyon Crest Enclave. Highlights At almost 3,200 sqft, this 5-bedroom (1 downstairs w/bathroom) + Loft + Great Room executive residence has premium features and sits on just under a 9,200 sqft lot. The kitchen, bathrooms, painting, flooring, and Backyard have been updated. The Backyard is spacious and private, with spectacular views. Nestled in the hills of one of Santa Clarita's most sought-after neighborhoods, this stunning two-story home spans over 3,100 sq. ft. on a 9,192 sq. ft. lot. Built-in 2003, the property boasts 5 bedrooms, 3 bathrooms, a versatile loft area that can be tailored to your lifestyle needs—whether an office, game room, or 6th. Bedroom. Entering the home, you're greeted by a grand foyer that leads to beautifully updated wood floors flowing seamlessly to the back, where the formal living room and dining room are graced with natural light. The chef's kitchen features a center island with a breakfast bar, a cozy breakfast nook, and crown molding that opens to a warm family room with a fireplace and views of the expansive, park-like Backyard. The backyard oasis offers ample space for entertaining, a stamped concrete patio, and the privacy of no rear neighbors. Side yards add even more room for outdoor activities or future enhancements like a pool. The luxurious primary suite upstairs includes a coffered ceiling detail, a vast walk-in closet, a spacious bath with dual sinks, a soaking tub, and a walk-in shower. Three more generously sized bedrooms share a large full bathroom, and one of the secondary bedrooms even includes a large walk-in closet. The downstairs 5th bedroom/office/gym/studio/guest suite has a bathroom. Additional features like base and crown moldings include an inside laundry room, sink, cabinets, dual-zone A/C and heating, central attic fan, copper plumbing, recessed lighting, and a fully automatic sprinkler system. With NO Mello Roos and LOW HOA dues, this property combines affordability with convenience. See supplements section for more information
- Type:
- Single Family
- Sq.Ft.:
- 1,845
- Status:
- Active
- Beds:
- 3
- Lot size:
- 0.08 Acres
- Year built:
- 1990
- Baths:
- 2.00
- MLS#:
- SR24221157
ADDITIONAL INFORMATION
This stunning home is located in the quiet gated community of Canyon View Estate. Highly upgraded, largest floor plan in the community with 1845 square feet of living area. Spacious 3BD 2BA manufactured home with attached direct garage access. The home features newer paint, newer flooring, a cozy fireplace, and ceiling fans throughout. Walk into the spacious entry and you are greeted with the large open floor plan and vaulted ceilings. The beautiful kitchen is upgraded with stainless steel appliances, granite countertops, and a built-in microwave. A breakfast counter eating area makes the kitchen a great place the spend time. The primary bedroom features dual closets and slider doors that open up to a courtyard perfect for a relaxing and low-maintenance seating area. The primary bathroom has a remodeled custom tile shower, dual vanity areas, and a large soaking tub. There are two additional spacious bedrooms and a remodeled hallway bathroom. This home is located in Canyon View Estates and has a current monthly land lease of $1,726.61 per month which includes community amenities such as a 24-hour gate, usage of 2 pools and spa, 2 sport courts, and 2 play areas. Canyon View also offers a community clubhouse and RV storage. The home is located near parks, bike & walking paths, shopping & entertainment, and schools. Easy freeway and Metro-link access. Home is a must-see! Buyer to verify all before close of escrow.
- Type:
- Single Family
- Sq.Ft.:
- 1,691
- Status:
- Active
- Beds:
- 3
- Lot size:
- 0.73 Acres
- Year built:
- 2020
- Baths:
- 3.00
- MLS#:
- BB24221395
ADDITIONAL INFORMATION
Welcome home to this ultra-clean, modern fully detached 3-bedroom, 2.5-bath townhome that lives like a single-family home with no shared wall in the beautiful Vista Canyon community! Built in 2020, this spacious residence offers 1,691 square feet of thoughtfully designed living space, making it one of the largest 3-bedroom floor plans in the area. The versatile loft can easily be converted into a fourth bedroom or office, adapting to your needs. This energy-efficient, ENERGY STAR®-rated home is a standout with low utility costs—current owners have enjoyed months of electricity credits, leading to zero electric bills! The modern smart home features include a Wi-Fi thermostat for added convenience. The kitchen is the heart of the home, boasting a large island with granite countertops and upgraded appliances, perfect for family meals and entertaining. Luxury vinyl plank flooring extends throughout the first floor, complemented by elegant plantation shutters. Upstairs, the oversized loft serves as a flexible space for relaxation or play, along with three generously sized bedrooms. The primary suite offers a private retreat with two walk-in closets and an en-suite bath, while a second full bath accommodates the other two bedrooms. The included washer and dryer add to the convenience of this move-in ready home. Step outside to enjoy your private patio, ideal for morning coffee or evening relaxation. Located across from a large open space with no front neighbors, this home offers added privacy. The attached 2-car garage with direct access provides everyday ease. Vista Canyon isn’t just about beautiful homes—it’s a lifestyle! The community features a recreational center with a clubhouse, pool, spa, basketball and tennis/pickleball courts, and a barbecue area. Enjoy a park with grand oak trees, a playground, and miles of scenic walking and biking trails. Conveniently located near Sulphur Springs Elementary and just minutes from shopping, dining, and entertainment, this home has a low $220 HOA fee. Move-in ready, it’s more than just a house; it’s a place to truly call home!
- Type:
- Manufactured/Mobile Home
- Sq.Ft.:
- 1,608
- Status:
- Active
- Beds:
- 4
- Year built:
- 2024
- Baths:
- 2.00
- MLS#:
- SR24220601
ADDITIONAL INFORMATION
Brand new home coming November 2024. This new home will have 4 bedrooms and 2 baths with an open main living area. The kitchen will feature an island , pantry and stainless steel appliances. The primary bathroom with have a double vanity and a walk in shower. The primary bedroom is separate from the other 3 bedrooms. The main bathroom has a shower/tub combination. This home is in a very desirable family park.
Open House:
Saturday, 11/16 2:00-4:00PM
- Type:
- Single Family
- Sq.Ft.:
- 1,401
- Status:
- Active
- Beds:
- 3
- Lot size:
- 0.73 Acres
- Year built:
- 2021
- Baths:
- 3.00
- MLS#:
- SR24220488
ADDITIONAL INFORMATION
Contemporary 3 Bed, 2.5 Bath Vista Canyon home that highlights a range of upgrades, including stylish laminate vinyl plank flooring and a full smart home system. Modern amenities include a Tesla EV charging station, a tankless water heater, and an ENERGY STAR certified Wi-Fi smart thermostat. The center island kitchen features brand-new Whirlpool stainless steel appliances, elegant backsplash tiles, pantry with custom organizers, and an island that makes the space perfect for entertaining. Dining area highlights a slider leading to the paved patio, powder room for guests and two car garage with custom organizers. Head upstairs and find the primary suite with dual sinks, and a walk-in closet. There are two additional bedrooms, a full bathroom to share and conveniently located laundry room with custom shelving. The community features include tennis, pickleball, & basketball courts, 10 miles of trails for walking, biking, hiking and more. Conveniently located near freeways, Metrolink, schools, shopping centers, dining, and more. This is a lifestyle you won’t want to pass up. Don’t miss this opportunity to make this your new home!!
- Type:
- Manufactured/Mobile Home
- Sq.Ft.:
- 1,848
- Status:
- Active
- Beds:
- 4
- Year built:
- 1987
- Baths:
- 2.00
- MLS#:
- HD24224270
- Subdivision:
- Mobile/Modular/Manufactured (CAN2) (MCAN2)
ADDITIONAL INFORMATION
Come check out this rare find of a 4-bedroom, 2 full bath home in Sierra Estates Mobile Home Family Park in Canyon Country. The home has an oversized lot with a double back yard, tons of grass, and extra parking. The spacious home is almost 1900 square feet with an open floor plan, formal dining room and dining area off the kitchen, and indoor laundry room. All bedrooms are nice sized and there's been some updates including new flooring in the kitchen and bathrooms. The kitchen is a nice sized with plenty of cupboards and counter space for larger families. The front entrance has a nice, covered porch and the back has a side yard and large shed for extra storage. The seller updated with a new AC/heater and water heater and the back stairs has covered parking as well.
- Type:
- Manufactured/Mobile Home
- Sq.Ft.:
- 1,800
- Status:
- Active
- Beds:
- 2
- Year built:
- 1979
- Baths:
- 2.00
- MLS#:
- SR24219577
ADDITIONAL INFORMATION
LOCATION, LOCATION, LOCATION!! You won't want to miss this opportunity to live in the very desirable Greenbrier Estates. This beautiful home located in a gated, 55+ community with end of street location which offers loads of guest parking accessible to the home. This very large, open floor plan offers 2 bedrooms with 2 upgraded, remodeled bathrooms. Primary Bedroom offers en suite bathroom. The bathrooms have been upgraded with newer floors, vanities, tile backsplash, bathtub, lighting, etc.. The interior of some areas of the home were recently painted, flooring in kitchen, hallway and laundry area are wood look pergo. This home offers a "very large" open living room, family room and formal dining area with eat in kitchen. Large laundry room with storage and possible desk area. Central heat and air with newer ducting under the unit. 2 Large patio sliders with private patios located off of front and rear of property. Newly repainted rear wheelchair access. Large lot with a large artificial lawn area, surrounded with slump stone block walls, beautiful brick planter, 2 car covered carport (new legs on carport) & Storage Shed. This property is also conveniently located to the large parking area if you choose to store your RV, Boat, Camper or work equiptment. for an addtional monthly fee. The community also offers 2 swimming pools, jacuzzi's, library, recreational room, etc. Just too much to list. Don't miss this one!
Open House:
Sunday, 11/17 1:00-4:00PM
- Type:
- Single Family
- Sq.Ft.:
- 1,734
- Status:
- Active
- Beds:
- 3
- Lot size:
- 1.7 Acres
- Year built:
- 2016
- Baths:
- 3.00
- MLS#:
- SR24219934
ADDITIONAL INFORMATION
PRICE DROP!!! Here's your chance to live in The sought after gated community of TRESTLES. No neighbors behind and bigger back yard than most homes in the community. NO MELLO ROOS, PAID OFF SOLAR PANELS!!! The kitchen has granite countertops and Newer Stainless steel appliances bought in 2024, a 240 volt plug for charging cars and tankless water heater in the garage, LED recessed lights, recently painted, all bedrooms upstairs. 2-Car Garage with plenty of space. The home comes with a refrigerator and washer/dryer. Features a nice ornamental iron staircase. Community recreation area with swimming pool and park/tot lot. Easy access to city bike path and walking trails from main entry. Convenient location close to shopping, dining, freeways, Santa Clarita Metrolink Station and major employment centers. Don't miss a chance to own this great house.
- Type:
- Single Family
- Sq.Ft.:
- 2,531
- Status:
- Active
- Beds:
- 5
- Lot size:
- 0.13 Acres
- Year built:
- 2000
- Baths:
- 3.00
- MLS#:
- SR24219821
ADDITIONAL INFORMATION
This home is located in a census tract that qualifies for a grant, call a licensed Real Estate Agent for more information. Welcome home to the highly desired Fair Oaks Ranch Neighborhood, located in the City of Santa Clarita. NO Mello Roos tax bonds here! This popular model home includes one (1) downstairs bedroom, one (1) downstairs bathroom, four (4) upstairs bedrooms, and two (2) upstairs bathrooms, for a total of five (5) bedrooms three (3) bathrooms, 2,531 sq.ft. and built in the year 2000. No rear neighbors and gorgeous views of the Santa Clarita Valley! ALL major kitchen and laundry appliances included! The Primary en-suite includes a bed and bath, a walk-in closet, a walk-in shower and a separate soaking bathtub. There's a 3 car garage side-by-side plus the driveway parking can fit 2 to 3 cars, for a total of 5 to 6 parking spaces within the property lot. True pride of ownership shows, some property improvements include: Year 2024: Upgraded the Primary bathroom flooring to vinyl planks, updated the shower, and re-stain the wood cabinets. Replaced the Primary bedroom carpet. Painted the house interior. Updated the ceiling fans. Year 2022: Installed a large kitchen island with sink, dishwasher and cooktop stove. Re-stained the Oakwood cabinets. Replaced downstairs flooring to vinyl planks. Replaced downstairs window-blinds and installed window shutters upstairs. Year 2018: replaced water heater. Year 2016: replaced garage door. Year 2010: replaced the upstairs carpet. Re-stained the upstairs bathroom vanity and updated the mirror and lighting. The HOA provides a private gated park, 3 bathrooms, landscaping, a playground, a water splash pad, BBQ grills, 3 gazebos with tables and benches, a tennis court and basketball hoops, a volleyball court, a putting green, cemented walking trails, parking on site, security, and can host events with an HOA permit.
- Type:
- Single Family
- Sq.Ft.:
- 3,660
- Status:
- Active
- Beds:
- 6
- Lot size:
- 0.33 Acres
- Year built:
- 2003
- Baths:
- 3.00
- MLS#:
- 24456159
ADDITIONAL INFORMATION
Welcome to this stunning 2-story home in the esteemed Sunset Heights community! This spacious 6-bedroom, 3-bathroom residence spans 3,660 square feet and is situated on a generous 0.33-acre lot at the end of a peaceful cul-de-sac. As you approach, you'll appreciate the large driveway and three-car garage that offer ample parking. Step through the elegant iron doors into a bright and airy living space featuring recessed lighting and an open floor plan, with stylish laminate flooring throughout. The modern kitchen is a highlight, showcasing striking black marble accent walls, granite countertops, a walk-in pantry, and a spacious island. With plenty of cabinet space and updated appliances, it's perfect for both cooking and entertaining. The bathrooms are tastefully designed with large showers and beautiful marble tiles, creating a spa-like atmosphere. Each bedroom features a minimalist design, with neutral flooring, freshly painted white walls, and generous closet space. Outside, the expansive backyard is ideal for relaxation and entertainment, complete with a large pool and a covered gazebo area. Don't miss this incredible opportunity!
- Type:
- Townhouse
- Sq.Ft.:
- 980
- Status:
- Active
- Beds:
- 2
- Lot size:
- 1.79 Acres
- Year built:
- 1990
- Baths:
- 2.00
- MLS#:
- SR24219206
ADDITIONAL INFORMATION
LOCATION LOCATION! Don’t miss this Beautiful Santa Clarita Townhome, located with easy access to the 14 freeway and nearby community activities and shopping. This Townhome is settled in a clean, safe, private and gated community very close to the pool and community recreation areas. Unlike many condos of this community, this Townhome has a private entrance door from the sidewalk, and also a private direct access from the attached 2 car garage as well, so this unit does not share any entrance with other properties, " this is a plus" (privacy). This is a comfortable home with a modern kitchen, contemporary floors, archways that allow ample lighting, and a smooth flow throughout. Enjoy a evening by the fireplace in the living room or some fresh air on your private balcony. This town home has 2 spacious bedroom with 2 full bathrooms. The master bedroom has a substantial walk-in closet and an attached bath for ultimate privacy. The Hoa provides trash and water, roaming security, and well maintained
- Type:
- Single Family
- Sq.Ft.:
- 1,740
- Status:
- Active
- Beds:
- 5
- Lot size:
- 0.21 Acres
- Year built:
- 1963
- Baths:
- 3.00
- MLS#:
- 24455281
ADDITIONAL INFORMATION
Welcome to 27936 Camp Plenty Rd, Canyon Country, CA!! This beautifully renovated property features a main house with 3 spacious bedrooms and 2 luxurious baths. The heart of the home is the stunning new kitchen, complete with sleek quartz countertops and a spacious island, perfect for entertaining or casual dining.Both bathrooms have been completely remodeled, offering a high-end spa-like experience that adds a touch of luxury to everyday living. Additionally, the property includes a thoughtfully converted garage, now a stylish ADU (Accessory Dwelling Unit) featuring 2 bedrooms and 1 modern bath. The ADU boasts a contemporary kitchen and bathroom, ensuring it's not just functional but also inviting and ready for comfortable living. With its state-of-the-art finishes and attention to detail, this home is truly move-in ready, perfect for families or those seeking extra rental potential. Don't miss the chance to make this stunning property your own!
- Type:
- Manufactured/Mobile Home
- Sq.Ft.:
- 1,404
- Status:
- Active
- Beds:
- 3
- Year built:
- 1999
- Baths:
- 2.00
- MLS#:
- SR24219070
ADDITIONAL INFORMATION
Large 3 bedroom 2 bath home with an open floor plan in a family park. This home is well maintained and is move in ready. The large living room is open to the kitchen and dining room. Living room has cathedral ceilings, with wood laminate flooring that continues into the dining room. The dining room has a beautiful lighting fixture and flows into the kitchen. The kitchen has a breakfast bar, new stainless steel appliances, cabinets with glass fronts along with a full size pantry that opens to the service porch. The service porch has a 2nd refrigerator, and full size washer and dryer and tons of storage. The primary bedroom is off the living room and features a private sitting room/office with carpeting, walk in closet and an ensuite. The ensuite has a garden tub, built in cabinet with glass front and a stand alone shower. The other 2 bedrooms are on the other side of the home and both are large with carpeting. The main bathroom features a shower/tub combination. The property has a fenced back yard and a covered carport for 2 cars. This home is a must see, schedule your appointment today.
Open House:
Saturday, 11/16 1:00-4:00PM
- Type:
- Single Family
- Sq.Ft.:
- 2,936
- Status:
- Active
- Beds:
- 5
- Lot size:
- 0.18 Acres
- Year built:
- 2000
- Baths:
- 3.00
- MLS#:
- SR24217463
ADDITIONAL INFORMATION
Luxury living at its finest. This Gorgeous home features five bedrooms, three full bathrooms, and 2935 sqft of fabulous living space, a three-car garage. This magnificent home is a masterpiece of elegance and total comfort framed by wonderful mountain views. As you step through the grand double-door entry, you are welcomed by soaring high ceilings. The entry leads you to the formal living room with large high windows that bathe the space in natural light creating an inviting ambiance throughout. The great layout offers four bedrooms upstairs and one bedroom downstairs, ideal for a work-from-home setup, in-law's quarters, personal gym, or guest room. The expansive open-concept kitchen, spacious pantry, a coffee bar area with extra storage, and a kitchen island fulfill any chef's necessities, it opens to the spacious family room with a cozy fireplace. The kitchen has a sliding door with a shutter plantation that leads to the lush perfectly landscaped backyard. Just off the kitchen, you will find a great size laundry room. The elegant stairway leads you upstairs where you can find 4 bedrooms and 2 bathrooms, including the primary master suite complete with a stunning accent wall and an updated en-suite bathroom with a soaking tub, a large glass door walk-in shower, double vanities, and a walk-in closet. Newly installed 100% waterproof floor throughout the entire home. The HOA community offers a barbecue, picnic area, playground, tennis courts(s), other courts, and recreation room. This fantastic home is located in the beautiful and highly desirable Fair Oaks Ranch community with a low HOA fee and no Mello Roos. It is conveniently located just minutes from shopping, dining, entertainment, plus quick freeway access. This is luxury living at its best, don't miss the opportunity to own this beautiful Santa Clarita gem.
- Type:
- Single Family
- Sq.Ft.:
- 1,248
- Status:
- Active
- Beds:
- 4
- Lot size:
- 0.18 Acres
- Year built:
- 1973
- Baths:
- 2.00
- MLS#:
- SR24215839
ADDITIONAL INFORMATION
Charming single family home with sparkling pool and RV access on a tranquil cul de sac. This lovely 3 bedroom plus den/office (or possible 4th bedroom) is ready to be your dream home! Inside is a cozy living area with fireplace, and prewired for a wall mounted TV, perfect for entertaining or relaxing. Enjoy the eat-in kitchen with newer appliances, granite counters, beautiful wood cabinetry and a garden window with views of the sparkling pool! Down the hallway are 3 generously sized bedrooms with mirrored closet doors. Outside, you will love the private pool and don't forget about the RV parking for your adventure vehicles which includes full hookups, electrical, water and waste line! You will also find a detached bonus room with laundry hookups that can be used as a guest room or home office. Plenty of driveway parking and 2 car attached garage with laundry hookups. No HOA or Mello Roos and a short distance to the 14 freeway and the Sand Canyon center coming soon.
Canyon Country Real Estate
The median home value in Canyon Country, CA is $630,000. The national median home value is $338,100. The average price of homes sold in Canyon Country, CA is $630,000. Canyon Country real estate listings include condos, townhomes, and single family homes for sale. Commercial properties are also available. If you see a property you’re interested in, contact a Canyon Country real estate agent to arrange a tour today!
Canyon Country Weather
