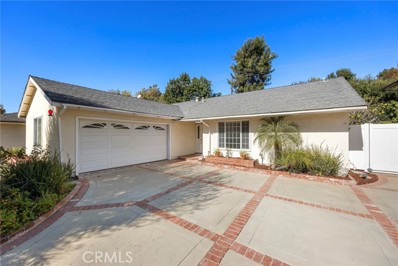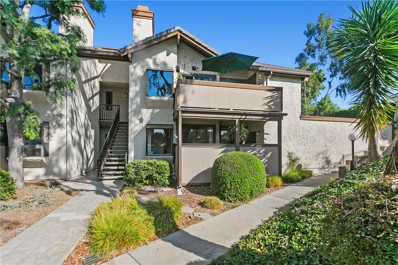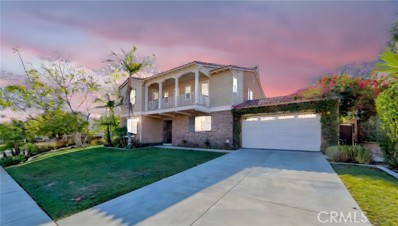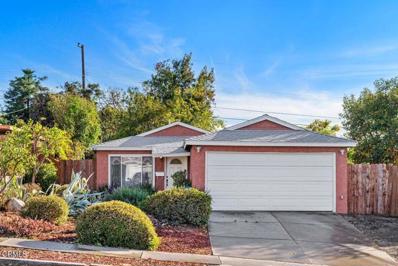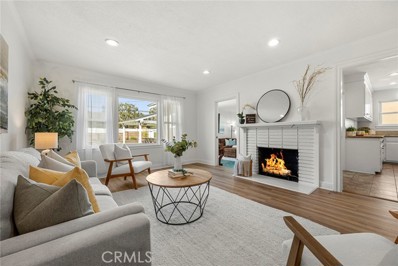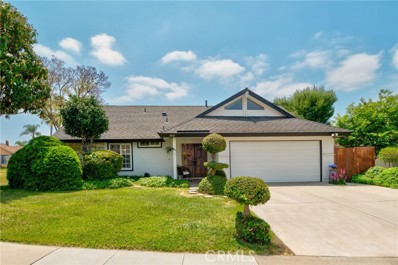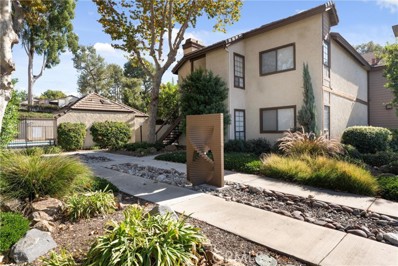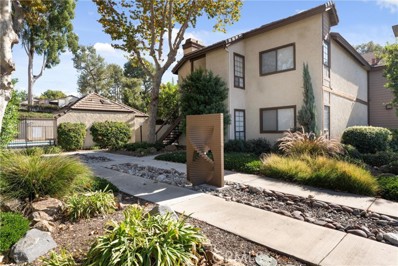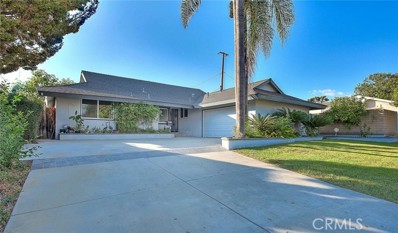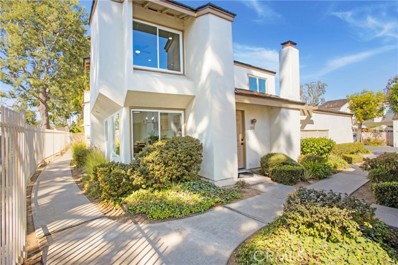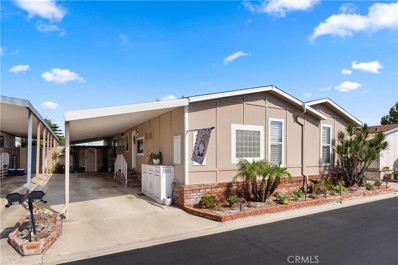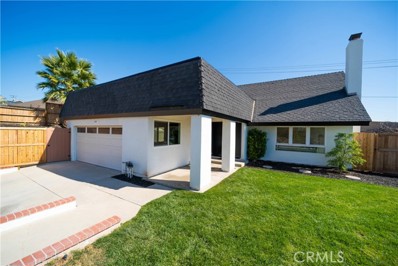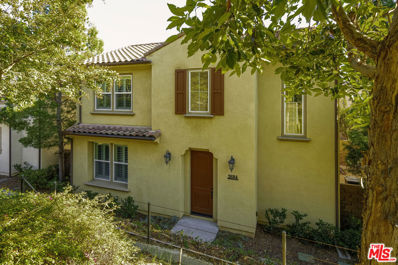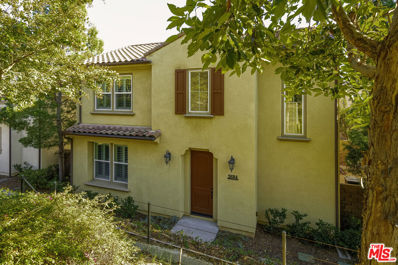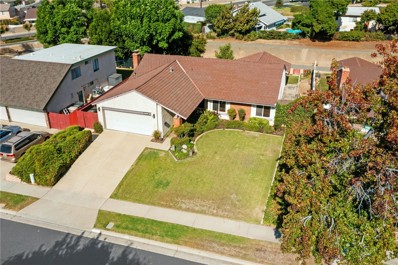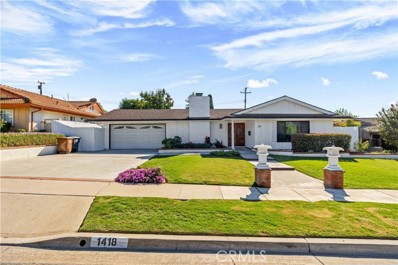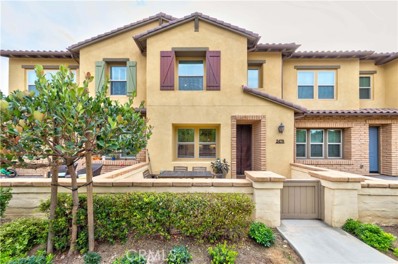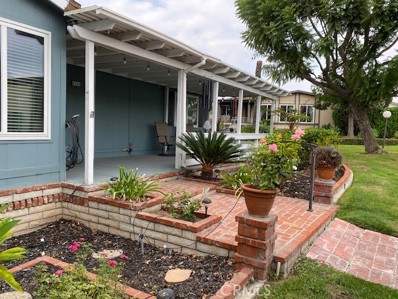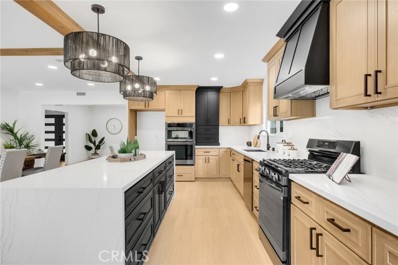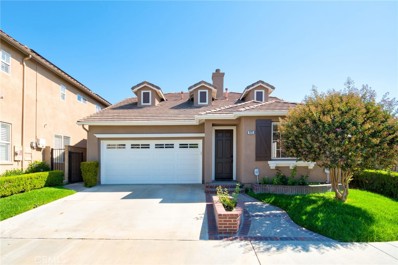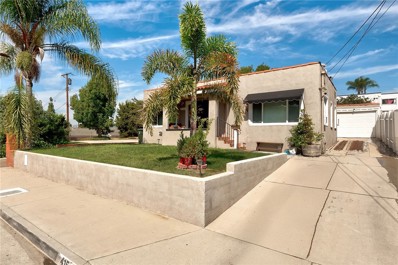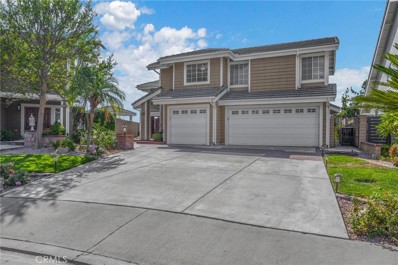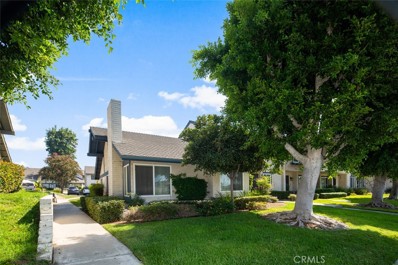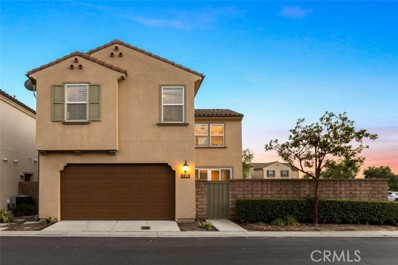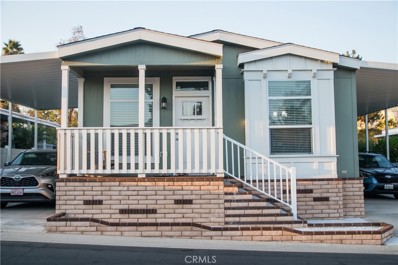Brea CA Homes for Rent
The median home value in Brea, CA is $1,075,000.
This is
higher than
the county median home value of $1,008,200.
The national median home value is $338,100.
The average price of homes sold in Brea, CA is $1,075,000.
Approximately 59.8% of Brea homes are owned,
compared to 35.82% rented, while
4.38% are vacant.
Brea real estate listings include condos, townhomes, and single family homes for sale.
Commercial properties are also available.
If you see a property you’re interested in, contact a Brea real estate agent to arrange a tour today!
$1,015,000
603 Brookwood Street Brea, CA 92821
- Type:
- Single Family
- Sq.Ft.:
- 1,598
- Status:
- NEW LISTING
- Beds:
- 3
- Lot size:
- 0.21 Acres
- Year built:
- 1966
- Baths:
- 2.00
- MLS#:
- CRPW24234253
ADDITIONAL INFORMATION
Welcome to this move-in ready, single-level gem in Brea, featuring 3 bedrooms, 2 bathrooms, and over 1,598 sqft of spacious living. This beautifully updated home has been freshly painted and recarpeted, creating a pristine and inviting ambiance. Parking is abundant with a two-car garage and a generous driveway. Step inside to be greeted by a formal entry with elegant travertine tile, leading to a bright and airy living room. The living area boasts an inviting fireplace with a classic mantle and recessed lighting that enhances the comfort and style of the space. To the left, you’ll find a formal dining room connected to an expansive kitchen designed to delight. The kitchen features a large center island with granite countertops, ample cabinetry for storage, and charming bay windows that flood the room with natural light. A spacious bonus family room at the back of the house is an addition to the 1,598 sqft of living space, and provides direct access to the backyard, offering additional space for relaxation or entertainment. The master suite is a true retreat, complete with a walk-in closet and an ensuite bathroom featuring travertine tile and a stone shower enclosure. Both secondary bedrooms are generously sized, perfect for family, guests, or a home office. The backyard is a st
$479,900
520 N Brea Boulevard Brea, CA 92821
- Type:
- Condo
- Sq.Ft.:
- 851
- Status:
- NEW LISTING
- Beds:
- 1
- Year built:
- 1979
- Baths:
- 1.00
- MLS#:
- CRNP24233150
ADDITIONAL INFORMATION
Move in ready and less than a mile from downtown Brea, this easily accessible ground floor, one bedroom home with a coveted two car garage checks all the boxes! Nestled in the centrally located and beautifully maintained Brea Canyon Villas, 520 North Brea Boulevard #1 features an open floor plan with updated laminate floors, all new interior paint, recessed lighting, updated kitchen, and an enclosed patio to enjoy your morning coffee. With a premier location tucked away from the road and on the periphery of the community, this home has ample seclusion and privacy. The eat in kitchen is complete with breakfast bar, new stainless-steel sink and faucet, freshly painted cabinets with matte black hardware, and brand-new laminate countertops. A highly functional floorplan allows the dining and living rooms to flow seamlessly, and a built-in wet-bar in the living room makes entertaining a breeze. The gas fireplace with mantel brings warmth and coziness into the space, while a large bay window and sliding glass door flood the home with natural light. The primary bedroom has direct access to the patio through a sliding glass door, along with a spacious walk-in closet in addition to an adjoining storage room. The adjoining room features its own private patio access and is large enough to f
$1,849,000
2692 Stearns Street Brea, CA 92821
Open House:
Saturday, 11/16 1:00-4:00PM
- Type:
- Single Family
- Sq.Ft.:
- 3,196
- Status:
- NEW LISTING
- Beds:
- 4
- Lot size:
- 0.21 Acres
- Year built:
- 2005
- Baths:
- 3.00
- MLS#:
- PW24232109
ADDITIONAL INFORMATION
Welcome to this exceptional single-family home in the prestigious Walden Estates Community. This highly desirable corner lot is situated on a peaceful cul-de-sac. The main floor features a kitchen that opens to a large family room, a cozy living room, and a main-floor bedroom with a private bath, offering both convenience and privacy. The chef's kitchen includes dual ovens, a built-in refrigerator, a microwave, and a dishwasher. On the second level, the oversized master suite boasts two walk-in closets and a spa-like bathroom equipped with dual vanities, a soaking tub, and a separate shower. There are also two additional bedrooms connected by a Jack-and-Jill bathroom. An oversized laundry room with a sink and ample storage cabinets is conveniently located upstairs. Additional features include wood flooring, plantation shutters, recessed lighting, custom cabinets, a three-car garage, and an EV charger in the garage. The expansive 9,305-square-foot lot is beautifully landscaped and perfect for entertaining, with a gazebo(installed Aug. 2023), multiple dining and seating areas, and manicured landscaping designed for privacy. Award-Winning Brea-Olinda Unified School District. The buyer must assume solar payments of $238.44/month and the agreement with the solar company (SunPower). Don't miss the opportunity to make this stunning house your forever home!
$850,000
622 Willow Drive Brea, CA 92821
Open House:
Sunday, 11/17 2:00-4:00PM
- Type:
- Single Family
- Sq.Ft.:
- 1,217
- Status:
- NEW LISTING
- Beds:
- 3
- Lot size:
- 0.14 Acres
- Year built:
- 1955
- Baths:
- 2.00
- MLS#:
- P1-19962
ADDITIONAL INFORMATION
Welcome home to this beautifully maintained 3-bedroom, 2-bath residence enhanced with numerous upgrades over the years. Features include a flowing floor plan that seamlessly connects the living spaces, making it perfect for both relaxation and entertaining, newer windows that provide natural light in, alongside an upgraded plumbing system and a newer HVAC system designed to keep your environment comfortable all year round. A newer roof adds to the home's resiliency, offering peace of mind for years to come.Step into the light-filled sunroom, which connects to the house off the kitchen, adding versatile space for whatever you envision--be it a cozy reading nook, a play area, arts and crafts room or a home office. An abundance of windows shed natural light to illuminate this inviting area. The remodeled kitchen is equipped with nice finishes such as stainless steel appliances, granite countertops and ample storage, creating a delightful area for culinary creations. Recent updates include fresh interior paint and newer flooring, providing a welcoming atmosphere throughout. The property also features nice sized front and back yards, ready for your personal touch to create your own outdoor oasis.Located in the vibrant city of Brea, you'll enjoy a wealth of amenities right at your doorstep. Explore the charming downtown area, filled with boutique shops, delicious dining options, entertainment venues and good schools. Brea is home to the Brea Mall, offering a variety of shopping experiences. For outdoor enthusiasts, the city boasts beautiful parks, hiking trails, and recreational facilities, making it easy to enjoy the California sunshine.With its prime location and charming features, this home is a must-see! Don't miss the opportunity to make this lovely Brea home your own!
$1,025,000
907 Chestnut Avenue Brea, CA 92821
- Type:
- Single Family
- Sq.Ft.:
- 1,632
- Status:
- NEW LISTING
- Beds:
- 3
- Lot size:
- 0.22 Acres
- Year built:
- 1962
- Baths:
- 2.00
- MLS#:
- PW24230237
ADDITIONAL INFORMATION
Welcome to 907 Chestnut Avenue, a charming and lovely home located in one of Brea's most beloved neighborhoods! As you walk through the enchanting Dutch door entry, you’ll love the fabulous and airy floor plan that shows light and bright using natural light through the picturesque windows of the resort style backyard. This home hosts 3 bedrooms and 2 bathrooms, a living room with natural wood burning fireplace, and a separate family room along with an indoor laundry room with a sink and extra pantry space. Highlights of this home are new laminated wood flooring, bold new casing, crisp white crown molding, 6" baseboards, and new LED lighting features. The kitchen, located in the heart of this home, features white cabinetry with pull outs, granite countertops, LED lighting, stainless steel appliances including the free standing range with double ovens. Adjacent to the kitchen is a step down to the family room with dramatic stained concrete flooring with access to an entertaining and resort design backyard. The backyard is an entertainment paradise with an enhanced and oversized covered patio hosting a massive island with granite counters, top of the line 4 burner BBQ, refrigerator, separate ice maker, and convenient sink with filtered water. A drought tolerant yard with expansive artificial turf, a massive built in gas fire pit, spacious sitting area and surrounded by white vinyl fencing and a separate custom built dog run area. Additional features include double hung dual pane vinyl Milgard Windows, ceiling fans in every bedroom and has been freshly painted inside and outside. This home is centrally located between downtown Brea and borders Fullerton, has shopping centers including the Brea Mall and many restaurants. Easy access to the 57 and 91 freeway. This home is favorable to first time buyers, move up buyers, or an investment opportunity. Buyers, get ready to call this one home today. Offers are due to Tuesday November 12th.
$1,199,000
342 Skywood Street Brea, CA 92821
Open House:
Saturday, 11/16 1:00-4:00PM
- Type:
- Single Family
- Sq.Ft.:
- 1,882
- Status:
- Active
- Beds:
- 4
- Lot size:
- 0.17 Acres
- Year built:
- 1965
- Baths:
- 2.00
- MLS#:
- OC24229221
ADDITIONAL INFORMATION
Set on a sought-after corner lot in beautiful Brea, this captivating 4-bedroom, 2-bathroom home combines timeless charm with thoughtful modern updates. Step through the front door and be welcomed by a spacious, sunlit living room featuring a cozy fireplace and elegant French doors that lead out to an entertainer’s dream backyard. The heart of the home is a sleek, remodeled kitchen showcasing quartz countertops, a center island, and a seamless flow into a secondary living area, perfect for hosting gatherings and making memories. The main-floor primary bedroom provides a private retreat, while upstairs, three additional bedrooms and a generously sized bonus room offer endless possibilities for relaxation, work, or play. Outside, the backyard is a personal paradise, complete with a covered patio for year-round lounging, a glistening pool and even a putting green for some extra fun. Located just minutes from popular shops, restaurants, and top-rated schools, this Brea treasure blends unbeatable convenience, modern design, and outdoor luxury for a truly exceptional lifestyle.
$535,000
560 N Brea Boulevard Brea, CA 92821
- Type:
- Condo
- Sq.Ft.:
- 907
- Status:
- Active
- Beds:
- 1
- Year built:
- 1979
- Baths:
- 1.00
- MLS#:
- CROC24226464
ADDITIONAL INFORMATION
Welcome to your New Home in Brea Canyon Villas! This beautifully remodeled condo offers a perfect blend of modern elegance and comfortable living. Enjoy an open-concept design that maximizes space and natural light, featuring 1 bedroom and 1 bathroom. The sleek, updated kitchen boasts stainless steel appliances, quartz countertops, and ample cabinetry, making it perfect for both everyday meals and entertaining guests. Experience high-end finishes throughout, including new flooring, new carpet, designer light fixtures, and freshly painted walls in stylish, neutral tones. Step outside to your own private outdoor space ideal for morning coffee or evening relaxation. Situated in a prime location, you’ll have easy access to Restaurants, local attractions, parks, shopping centers, public transport, etc. making this the ideal spot for urban living. Take advantage of on-site amenities such as a fitness center, pool, and communal lounge—perfect for socializing and enjoying a vibrant lifestyle. This condo combines comfort with sophistication and is move-in ready! Don’t miss this opportunity to own a piece of paradise in Brea Canyon Villas.
- Type:
- Condo
- Sq.Ft.:
- 907
- Status:
- Active
- Beds:
- 1
- Year built:
- 1979
- Baths:
- 1.00
- MLS#:
- OC24226464
ADDITIONAL INFORMATION
Welcome to your New Home in Brea Canyon Villas! This beautifully remodeled condo offers a perfect blend of modern elegance and comfortable living. Enjoy an open-concept design that maximizes space and natural light, featuring 1 bedroom and 1 bathroom. The sleek, updated kitchen boasts stainless steel appliances, quartz countertops, and ample cabinetry, making it perfect for both everyday meals and entertaining guests. Experience high-end finishes throughout, including new flooring, new carpet, designer light fixtures, and freshly painted walls in stylish, neutral tones. Step outside to your own private outdoor space ideal for morning coffee or evening relaxation. Situated in a prime location, you’ll have easy access to Restaurants, local attractions, parks, shopping centers, public transport, etc. making this the ideal spot for urban living. Take advantage of on-site amenities such as a fitness center, pool, and communal lounge—perfect for socializing and enjoying a vibrant lifestyle. This condo combines comfort with sophistication and is move-in ready! Don’t miss this opportunity to own a piece of paradise in Brea Canyon Villas.
$978,000
1135 Lockhaven Drive Brea, CA 92821
- Type:
- Single Family
- Sq.Ft.:
- 1,575
- Status:
- Active
- Beds:
- 4
- Lot size:
- 0.15 Acres
- Year built:
- 1961
- Baths:
- 2.00
- MLS#:
- TR24225569
ADDITIONAL INFORMATION
Located in the heart of Brea and in a highly desired neighborhood, this home is ready for you! Upon entering, you will appreciate the spacious family room with a warm stone fireplace, the perfect spot for relaxing. The dine-in kitchen offers plenty of cabinet and counter space. The home features a primary suite with attached bathroom, 3 secondary bedrooms and a full bathroom. You will love having a sparkling pool & spa in your own backyard! You don't want to miss the opportunity to make this your dream home!
$700,000
316 Mountain Court Brea, CA 92821
- Type:
- Single Family
- Sq.Ft.:
- 1,462
- Status:
- Active
- Beds:
- 3
- Lot size:
- 0.04 Acres
- Year built:
- 1973
- Baths:
- 2.00
- MLS#:
- PW24219764
ADDITIONAL INFORMATION
REMODELED & MOVE-IN READY COUNTRY ROAD TOWNHOME! Discover your new home in this lovely 2-story, featuring 3 bedrooms (including a downstairs primary suite) and 2 bathrooms. As you enter, you’ll be greeted by a spacious living room with wood laminate floors and high ceilings, creating a bright and inviting space for relaxation and entertainment. The heart of the home is the stunning and newly remodeled kitchen and dining area, highlighted by huge windows that flood the space with natural light, enhancing the open layout. Retreat to the downstairs primary bedroom, a true sanctuary that offers direct access to a spacious private patio—ideal for enjoying your morning coffee or unwinding with a good book in the fresh air. Upstairs, you’ll find two additional bedrooms, each with spacious closets that provide ample storage for all your belongings, making organization a breeze. This home also features a convenient 2-car garage, ensuring you have plenty of space for vehicles and extra storage. Located in the highly sought-after Country Road community, residents enjoy fantastic amenities, including two refreshing pools and relaxing spas, perfect for unwinding after a long day. The location is unbeatable—just a 3-minute drive from Brea Jr. High and the 57, providing easy access to commuting and local conveniences. Plus, the vibrant Brea Mall is only a couple of minutes away, offering a variety of shopping, dining, and entertainment options. Don’t miss out on this incredible opportunity to make this wonderful property your home! Schedule your visit today and experience all that this lovely property has to offer.
- Type:
- Manufactured/Mobile Home
- Sq.Ft.:
- 2,042
- Status:
- Active
- Beds:
- 2
- Lot size:
- 9.99 Acres
- Year built:
- 1981
- Baths:
- 2.00
- MLS#:
- OC24225199
- Subdivision:
- ,Lake Park Brea
ADDITIONAL INFORMATION
Step into this spacious, over 2000 square foot, two bedroom and two bath manufactured home. Located in Lake Park Brea 55+ Community. Enjoy the tranquil greenbelt, leading you to the beautifully landscaped front patio—an inviting space to relax and soak in the views. Entering through the front door, you’re greeted by a spacious living room, perfect for lounging and gathering with friends and family. Notice the engineered Armstrong hardwood floors throughout the living area. The gorgeous kitchen, featuring stunning countertops, high-end appliances, and ample space for dining and entertaining. For those more traditional dinners there is a large dining room. Next, step into the welcoming family room with two solar lights, an ideal setting for more casual get-togethers or cozy evenings. As you move through the home, discover the oversized master bedroom, a serene retreat featuring a spacious walk-in closet with custom built-ins to keep everything in place. The luxurious master bathroom boasts a large walk-in shower, a separate soaking tub, and a spa-like feel. The secondary bedroom is a generously proportioned bedroom with a solar light, perfect for guests or family. For those who need a dedicated workspace, a custom office awaits, complete with built-in wall cabinets for organized storage and efficiency. Then take notice of the laundry room with storage, it make the hard things easy. Outside to the two-car carport, is two storage units behind a gated concrete wall, providing secure space for your belongings. The things you don't see, but are important are... a five-year-old water heater and roof, and a ten-year-old air conditioner, this home blends elegance and functionality in every room. Don't miss out on the chance to make this your own personal oasis!
$1,198,888
606 Olive Avenue Brea, CA 92821
- Type:
- Single Family
- Sq.Ft.:
- 2,614
- Status:
- Active
- Beds:
- 5
- Lot size:
- 0.18 Acres
- Year built:
- 1971
- Baths:
- 3.00
- MLS#:
- OC24213110
ADDITIONAL INFORMATION
Welcome to 606 Olive, your next home! This spacious residence features five beautifully appointed bedrooms, including two conveniently located on the main floor, making it ideal for families or guests. With three full baths, mornings are a breeze, ensuring everyone has their own private sanctuary. Upstairs, you'll find a versatile bonus room that can be transformed to suit your needs—whether as a cozy office, a playroom, or a media room, the possibilities are endless! Step outside to your stunning backyard oasis, complete with a refreshing pool perfect for hot summer days and entertaining. Lush landscaping surrounds the pool area, creating a serene atmosphere for relaxation. The open-concept living areas are designed for modern living, with plenty of natural light flowing through large windows. The kitchen, equipped with modern appliances and ample counter space, is perfect for family gatherings and culinary adventures. Located in a highly desirable neighborhood, this home offers both comfort and convenience. Don’t miss the chance to make this your own!
$1,180,000
2684 Santa Fe Road Brea, CA 92821
- Type:
- Single Family
- Sq.Ft.:
- 2,063
- Status:
- Active
- Beds:
- 4
- Lot size:
- 0.06 Acres
- Year built:
- 2013
- Baths:
- 3.00
- MLS#:
- 24457393
ADDITIONAL INFORMATION
the Blackstone Community in Brea!!! offering some of the best HOA amenities: resort style swimming pool/spa with overlooking city views (with splash pad & wading pool for kids), private BBQ picnic areas, children's playgrounds, dog parks, sports field, hiking areas for strolls. Pride of ownership shows a very open floor plan from the kitchen, & dining room to the living room with the direct access to your private patio through the double glass sliding doors. The kitchen has maple chestnut cabinets, granite counters/island, built -in stainless steel appliances and a walk-in pantry. There is also has a convenient full bedroom and bath on the 1st floor. 3 other bedrooms are upstairs for a large family. Large laundry room also located upstairs has big walk-in closet or utility room. The master bedroom/bath features a walk-in closet, separate spa tub and shower and dual sinks. This home has many upgrades throughout: New Luxury Vinyl Floor, New Paint, Recessed lighting with dimmer lights, Golden Ray granite with upgraded tile backsplash in the kitchen and bathrooms, accent stone wall in the living room, custom built shutters, energy-conscious Low-E dual glazed windows, and energy-efficient tankless water heater. Great location! Whole Foods down the street, close proximity to shopping centers/Brea Mall, great freeway access, numerous parks nearby with hiking trails. Award winning Brea-Olinda School district with great school ratings! 3D Matterport: https://my.matterport.com/show/?m=SJGNyYBcjS3
$1,180,000
Santa Fe Rd Brea, CA 92821
- Type:
- Single Family-Detached
- Sq.Ft.:
- 2,063
- Status:
- Active
- Beds:
- 4
- Lot size:
- 0.06 Acres
- Year built:
- 2013
- Baths:
- 3.00
- MLS#:
- 24-457393
ADDITIONAL INFORMATION
the Blackstone Community in Brea!!! offering some of the best HOA amenities: resort style swimming pool/spa with overlooking city views (with splash pad & wading pool for kids), private BBQ picnic areas, children's playgrounds, dog parks, sports field, hiking areas for strolls. Pride of ownership shows a very open floor plan from the kitchen, & dining room to the living room with the direct access to your private patio through the double glass sliding doors. The kitchen has maple chestnut cabinets, granite counters/island, built -in stainless steel appliances and a walk-in pantry. There is also has a convenient full bedroom and bath on the 1st floor. 3 other bedrooms are upstairs for a large family. Large laundry room also located upstairs has big walk-in closet or utility room. The master bedroom/bath features a walk-in closet, separate spa tub and shower and dual sinks. This home has many upgrades throughout: New Luxury Vinyl Floor, New Paint, Recessed lighting with dimmer lights, Golden Ray granite with upgraded tile backsplash in the kitchen and bathrooms, accent stone wall in the living room, custom built shutters, energy-conscious Low-E dual glazed windows, and energy-efficient tankless water heater. Great location! Whole Foods down the street, close proximity to shopping centers/Brea Mall, great freeway access, numerous parks nearby with hiking trails. Award winning Brea-Olinda School district with great school ratings! 3D Matterport: https://my.matterport.com/show/?m=SJGNyYBcjS3
- Type:
- Single Family
- Sq.Ft.:
- 1,735
- Status:
- Active
- Beds:
- 4
- Lot size:
- 0.19 Acres
- Year built:
- 1972
- Baths:
- 2.00
- MLS#:
- PW24221220
ADDITIONAL INFORMATION
Charming single level 4 bedroom home located in the desirable area of Glenbrook. Nestled in a serene neighborhood with city light and mountain views out back, this home is perfect for growing families or those that like to entertain. Including 4 bedrooms and 2 baths and approx. 1,735 sq. ft. of spacious living space. Enter through the updated gorgeous front doors into the formal Living and Dining Room area with vaulted ceilings, plenty of natural lighting and a cozy Family Room with Fireplace and wet bar. The kitchen offers a newer stove and microwave and looks out to the pretty back yard. The spacious primary bedroom has direct access to the rear yard. Down the hall are three additional bedrooms all with spacious closets. The beautiful well manicured grassy back yard has no one directly behind offering the ultimate privacy with teared planters beyond the grass for a perfect place to grow your own fruits and vegetables. The Brea Glenbrook Club includes a Clubhouse with events, classes and game room, pool and pickleball court all for a very low HOA fee. Brea is a very desirable area. Located in award winning School District and close to the Brea Mall, Restaurants, entertainment and fwys. A perfect opportunity to complete the home with your own specific design and finishes. Don't miss this incredible chance to own a home in this lovely neighborhood.
$1,388,000
1418 La Serena Dr Brea, CA 92821
- Type:
- Single Family
- Sq.Ft.:
- 2,284
- Status:
- Active
- Beds:
- 4
- Lot size:
- 0.2 Acres
- Year built:
- 1964
- Baths:
- 3.00
- MLS#:
- AR24221143
ADDITIONAL INFORMATION
Opportunity to Purchase a fully upgraded 4-Bedroom 3-Bath Single Story Brea Home in a Great Family Neighborhood. Upon entering, you are graced with an open living space that focuses on amazing lights for those family nights at home, the perfect kitchen and dining room for the entire family, and one that a chef will enjoy with the white counters island, the plan-panels cabinets with matte black pulls, stainless steel appliances, and recessed lighting. An expansive master suite with glass closets and a Brand-new remodeled master bath that boasts quartz counters, and a walk-in shower. The second bath delivers that spa feeling of tranquility with its full-size tub, hung-up sink, new fixtures, and lighting. The second suite with its private bath. The whole house is elegantly lined with new solid wood floors. Gorgeous lush front and backyard with an abundance of flowers and green grass. Enjoy a cup of morning coffee in the back porch or have a fun BBQ-day in the private backyard. Quiet and nice neighborhood located in an excellent area, you'll benefit from excellent schools, parks, and easy access to shopping and dining. Rare opportunity to own your dream home! IT WILL NOT LAST!
$1,029,000
2479 Sanabria Lane Brea, CA 92821
- Type:
- Condo
- Sq.Ft.:
- 1,682
- Status:
- Active
- Beds:
- 3
- Year built:
- 2018
- Baths:
- 3.00
- MLS#:
- PW24220150
ADDITIONAL INFORMATION
This stunning home offers a perfect blend of modern elegance and comfortable living in prestigious gated community of Portarosa at Birch Hill Golf Course in Brea. Featuring 3 bedrooms and 2.5 bathrooms, this spacious layout is ideal for families and entertaining guests. Upgraded wood flooring in downstairs, all 3 bedrooms are upstairs, and water softener system for whole house and tankless water heater in garage. Step inside to discover an inviting open floor plan that flows seamlessly from the living room to the dining area, all bathed in natural light. The gourmet kitchen is a chef’s dream, equipped with stainless steel appliances, quartz countertops, and ample cabinetry. The master suite is a serene retreat, complete with an en-suite bathroom and a walk-in closet. Two additional bedrooms provide plenty of space for family or guests. Outside, the beautifully landscaped front private patio offers a perfect space for outdoor gatherings or relaxing in the California sunshine. Enjoy the nearby parks, shopping, and dining options that Brea has to offer. With its prime location and impeccable features, 2479 Sanabria Lane is a must-see! Schedule your tour today!
- Type:
- Manufactured/Mobile Home
- Sq.Ft.:
- 1,696
- Status:
- Active
- Beds:
- 2
- Year built:
- 1980
- Baths:
- 2.00
- MLS#:
- PW24218281
- Subdivision:
- Lake Park Brea
ADDITIONAL INFORMATION
**UPGRADED TRIPLE-WIDE Home in Lake Park Brea** Living Room has vaulted/cathedral, beamed ceiling - Fireplace - built in cabinets - Granite Countertops - hearth - painted/textured walls - wood/laminate floors (matching throughout the home) - ceiling Fan even room for your piano. The Formal Entry has it's own mirrored double closet and ceramic tile floor. Large Dining room with matching laminate wood flooring and painted/textured walls. The large main bedroom has matching flooring, ceiling fan, mirrored double closet doors, and a sliding barn door to the attached updated main bath. There is a very large shower with glass enclosure, a separate double sized storage cabinet, dual sinks, and quartz counter tops as well. The kitchen is large enough to have room for a table and chairs for lunch, snacks, morning coffee, or playing games. The granite counters make for easy cleaning, stainless sink, smooth top electric cook top, a self cleaning oven, and a dishwasher. Above all of this are upper cabinets to provide all the storage necessary. There is also a separate set of cabinets with matching granite counters for a coffee bar or to keep all of your appliances handy. There are two additional rooms with each being quite large. The first is the Guest Bedroom with fantastic views to both of the greenbelt walkways. There is also a ceiling fan and a double closet. The other room is also huge and has the washer and dryer in it behind bi-folding louvered doors. This will allow the room to be used for whatever you desire. It's roomy enough for a bedroom, an office, craft room, or a play room when needed. There are Dual Pane Windows throughout. The Guest bath has also been updated and has Luxury Vinyl Plank flooring, new vanity, sink, and shower over the tub with built in shelving. The front deck is covered and allows a wonderful place to relax and visit with your friends and neighbors. The rear portion of the carport is also covered and has a work/storage area behind a lockable gate. The newer shed is also in the protected area. HVAC and Water heater have been replaced within the last few years. Enjoy your Leisurely Lake Park Lifestyle! Fun includes: Events in the Clubhouse, Bingo, Bunco, Fishing, Library, Billiards, Exercise Room-Dinner Events-Potlucks, Casino Outings, Pool & Spa, Water Aerobics, Parades, Tennis, Pickle-ball, and more!
$1,400,000
18273 Midbury Street Brea, CA 92821
- Type:
- Single Family
- Sq.Ft.:
- 2,353
- Status:
- Active
- Beds:
- 4
- Lot size:
- 0.29 Acres
- Year built:
- 1965
- Baths:
- 3.00
- MLS#:
- PW24214314
ADDITIONAL INFORMATION
Welcome to your dream home! This beautifully remodeled residence boasts 4 spacious bedrooms and 3 luxurious bathrooms, offering the perfect blend of contemporary comfort and style. Step inside to find an open floor plan filled with natural light, showcasing modern finishes and high-quality materials throughout. The chef’s kitchen features sleek stone countertops and backsplash, matte black stainless steel appliances, ample cabinetry, and an oversized island with waterfall edges ideal for entertaining friends and family. The inviting living area flows seamlessly into the dining space, bar area complete with wine refrigerator, and family room, making this home perfect for gatherings. Retreat to the expansive primary suite, complete with a private ensuite bathroom and generous custom walk in closet. Three additional bedrooms, one located one the first floor, provide plenty of room for family or guests, ensuring everyone has their own sanctuary. Outside, enjoy the two-tiered backyard, a true oasis for relaxation and play. Whether you’re hosting barbecues or unwinding in the tranquil space, this backyard has it all. The 3-car garage adds convenience and extra storage, making this home a practical choice for any family. The upgrades don't end there, enjoy peace of mind with the upgraded 200 amp electrical panel, updated HVAC system, and copper plumbing. Recent remodel done with permits through the City of Brea. Located in an excellent neighborhood, you'll benefit from great schools, parks, and easy access to shopping and dining. Don’t miss this rare opportunity to own a fully remodeled home in such a desirable area!
$1,180,000
672 Craftsman Circle Brea, CA 92821
- Type:
- Single Family
- Sq.Ft.:
- 1,893
- Status:
- Active
- Beds:
- 4
- Lot size:
- 0.08 Acres
- Year built:
- 2001
- Baths:
- 3.00
- MLS#:
- TR24211560
ADDITIONAL INFORMATION
Located at 672 Craftsman Circle in the charming community of Artisan Walk, this home is a hidden gem that masterfully blends traditional craftsmanship with modern elegance. As you step inside, you’re greeted by a spacious entryway bathed in natural light, highlighting the open floor plan that seamlessly connects the living, dining, and kitchen areas. The home exudes warmth and sophistication, with fine wood finishes and meticulously crafted details throughout. The living room, with its high ceilings and large windows, is a bright and airy space where sunlight pours in, illuminating the entire room. It offers stunning views of the beautifully landscaped backyard, a private oasis where you can enjoy the tranquility of nature. The kitchen is a chef’s dream, complete with sleek stainless steel appliances, luxurious marble countertops, and a spacious island that’s perfect for both everyday meals and entertaining guests. One of the unique features of this home is the main bedroom located on the first floor, offering convenience and privacy. The master suite is a peaceful retreat, boasting an en-suite bathroom with a large soaking tub and a walk-in shower, creating a spa-like atmosphere. The Artisan Walk community offers a variety of amenities with a low HOA fee. Residents can enjoy the sparkling pool, relaxing spa, children’s playground, and a charming picnic area, perfect for gatherings with family and friends. Conveniently situated near major retailers such as Walmart, Home Depot, and Trader Joe’s, this home provides easy access to everyday necessities. Outdoor enthusiasts will appreciate the proximity to Tri-City Park, a beautiful space for walking, picnics, and enjoying the outdoors. Additionally, the home’s location offers quick access to Highway 57, making commuting a breeze. 672 Craftsman Circle is more than just a home; it’s a lifestyle of comfort, convenience, and refined living in the heart of Brea.
$880,000
415 Date Street Brea, CA 92821
- Type:
- Single Family
- Sq.Ft.:
- 1,018
- Status:
- Active
- Beds:
- 3
- Lot size:
- 0.18 Acres
- Year built:
- 1922
- Baths:
- 1.00
- MLS#:
- PW24213212
ADDITIONAL INFORMATION
Welcome to this beautifully home in the heart of Brea. This home features 2 bedrooms (can be converted back to 3), 1 bath, a beautiful kitchen and a large lot ready to expand on. This property is zoned R-3 for multiple units. Don't miss out on an opportunity to make this house your home. It's within walking distance to shopping, downtown Brea, entertainment and minutes from the Brea Mall, great restaurants and freeway access.
$1,350,000
1315 Robert Court Brea, CA 92821
- Type:
- Single Family
- Sq.Ft.:
- 2,756
- Status:
- Active
- Beds:
- 5
- Lot size:
- 0.15 Acres
- Year built:
- 1988
- Baths:
- 4.00
- MLS#:
- PW24210750
ADDITIONAL INFORMATION
Welcome to your dream home, nestled in the sought-after Amber Hill community in Brea! This spectacular residence boasts five bedrooms, four bathrooms, and spans 2756 sq ft. Offering breathtaking views of the surrounding hills and cityscape, this property is truly a gem. Step through the grand double doors into a welcoming entry with soaring ceilings and fresh interior paint throughout the home. To the left, you’ll find a dedicated dining area with light streaming in through a sliding door. The formal living room is equally impressive, featuring lofty ceilings and recessed lighting. In the cozy family room, a charming fireplace and expansive windows provide a warm and relaxing ambiance. This room seamlessly connects to the kitchen, making it perfect for both everyday living and entertaining. The kitchen itself offers a picturesque view of the backyard and is equipped with ample cabinetry for all your storage needs. Prepare meals while staying connected with guests in the adjacent areas. Also downstairs, you’ll find a practical laundry room complete with built-in cabinetry and a utility sink, as well as a convenient half bathroom for guests. Head upstairs to discover the impressive bonus room. This enormous space offers endless possibilities and boasts a stunning view of the city below. A built-in bar area, half bathroom, separate AC unit and walk-in closet add to its versatility. At the top of the stairs, an open loft area can be used as a home office or creative space. The three guest bedrooms upstairs are equally inviting, featuring new carpet and sharing a spacious full guest bathroom. The primary bedroom suite is a true sanctuary, with high ceilings, built-in cabinetry, and a walk-in closet. The ensuite bathroom features two sinks, a large soaking tub, and a separate shower for a spa-like experience. The backyard is an entertainer’s delight, featuring an extra-large covered patio area with built-in speakers, custom hardscaping and lovely landscaping. This outdoor oasis provides more opportunities to enjoy the incredible view. A finished three-car garage with built-in cabinetry offers plenty of storage and completes this remarkable property. Located near fantastic shopping, delightful dining options, and award-winning schools, this home offers an unparalleled lifestyle in a wonderful community. Don't miss the chance to make this incredible property your own!
$665,000
751 N Archwood Avenue Brea, CA 92821
- Type:
- Townhouse
- Sq.Ft.:
- 1,032
- Status:
- Active
- Beds:
- 2
- Lot size:
- 0.04 Acres
- Year built:
- 1976
- Baths:
- 2.00
- MLS#:
- OC24209361
ADDITIONAL INFORMATION
This BEAUTIFUL TOWNHOME is located in the highly sought-after Corsican Villas in Brea. This single-story, end-unit residence offers 2 bedrooms and 2 bathrooms with an open floor plan that is filled with natural light. Upon entry, you are welcomed into a spacious living room with vaulted ceiling and cozy fireplace. The dining room is enhanced by recessed lighting.The kitchen boasts , newer appliances, an island, a laundry closet, and direct access to patio area. The Master Bedroom features a vaulted ceiling and sliding glass doors leading to the patio. The ensuite bathroom offers a glass doors walk-in shower. Down the hall, the second bedroom enjoys abundant natural light and a full bathroom with a tub/shower. Additional highlights of the home include proximity to the community pool and offers additional parking. Located just a short distance from local schools, Downtown Brea, Brea Mall, and a wide range of entertainment, shopping, and dining options.
$1,175,000
2819 Pacific Court Brea, CA 92821
- Type:
- Single Family
- Sq.Ft.:
- 1,827
- Status:
- Active
- Beds:
- 3
- Lot size:
- 0.07 Acres
- Year built:
- 2012
- Baths:
- 3.00
- MLS#:
- TR24207630
ADDITIONAL INFORMATION
Marvelously Remodeled Two Story Sorano Home on a PREMIUM CORNER Lot with “SOUTH” Facing in Prestigious “Blackstone” Community in Brea for all ages. This home features: Brand New Interior Paints, Brand New Waterproof Laminated Wood Flooring Throughout. Wonderfully Upgraded with Kitchen featuring maple cabinetry in Chestnut finish with Stainless Steel Appliances like 5 Burner Gas Cook top, Dramatic 36" hood, 30" oven, dishwasher. Tank less water heater. This fabulous open and welcoming floor plan to the dining room and family room. Double Sliding Door Opens the exterior grounds with meticulously designed with paver stone surface to entire patio in warm earth tones plus drip line irrigations system for your Garden Potteries. No Home to the Immediate West for Privacy. Plus an extra Artificial Grassed area in the opposite side of the Patio. Plus, It's only steps away from this property to the Resort-like community pool area with spa, kiddie pool, play area, barbecue grills, and a tremendous view. Wildcatters Park, which includes a playground, basketball court, baseball diamond, and a dog park, is also within walkable distance. Close proximity to numerous retail, grocery, and restaurant outlets. Located in the Top Rated Brea Olinda School District.
$360,000
54 Paseo de Toner Brea, CA 92821
- Type:
- Manufactured/Mobile Home
- Sq.Ft.:
- 1,340
- Status:
- Active
- Beds:
- 3
- Year built:
- 2023
- Baths:
- 2.00
- MLS#:
- PW24205124
ADDITIONAL INFORMATION
Recently built in 2023, this beautiful and spacious home has many upgrades. This home has laminate floor throughout. Kitchen countertop and island has a Calacatta Quartz and beautiful tiled backsplash guard. Both bathrooms sink tops have match Quartz as well. There is a built-in undermount Farmer's House kitchen sink paired with a filtered water faucet. Living room and common area space has an open floor plan. The house also has higher ceiling. The master bathroom has plenty of room, with doors wide enough to accommodate wheelchairs. It even has grab bars for additional safety for elderly to help them move around. This is a senior home community 55+. There are two carport that can fit 4 or more cars total. It's located in the heart of the city of Brea. Great neighborhood community. This 55+ senior only mobilehome park is quiet and provide many amenities. The backyard sits at the edge of the beautiful Tracks at Brea Park, which is an awesome place to go for a walk or a bike ride. This park community also has a recreational center with swimming pool. It has a central AC to keep the house comfortable. And it also has an additional window AC in the master bedroom to limit electricity as an option. Outside storage shed is well kept and measures about 8'x11' and is included in the sale.


Based on information from Combined LA/Westside Multiple Listing Service, Inc. as of {{last updated}}. All data, including all measurements and calculations of area, is obtained from various sources and has not been, and will not be, verified by broker or MLS. All information should be independently reviewed and verified for accuracy. Properties may or may not be listed by the office/agent presenting the information.
