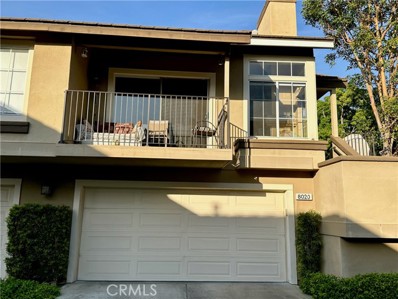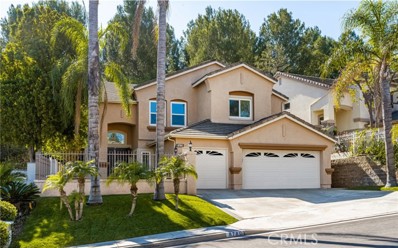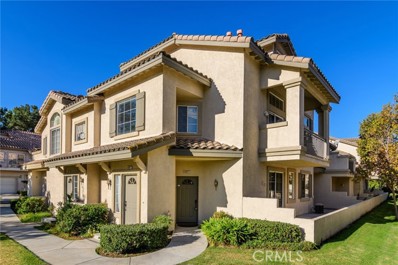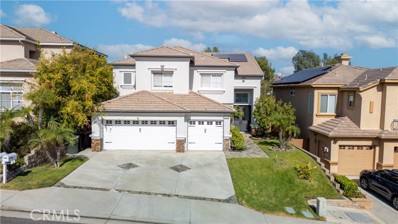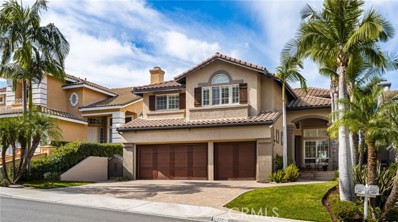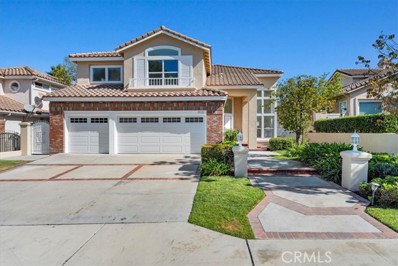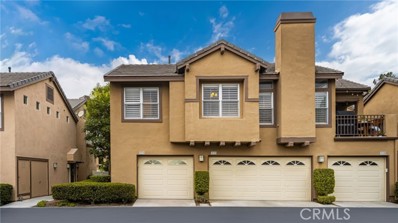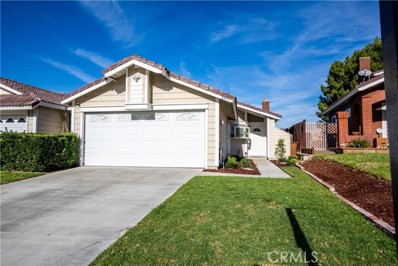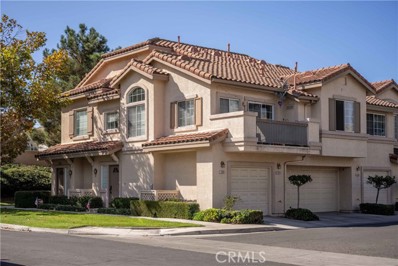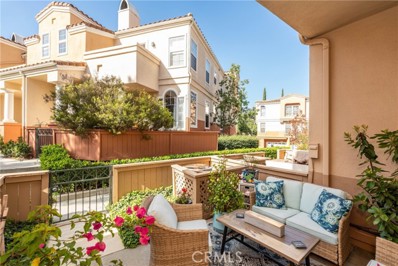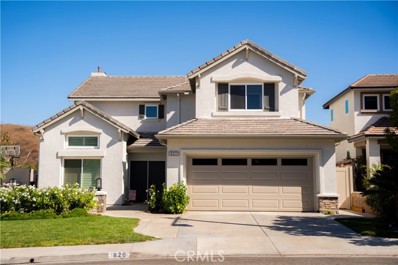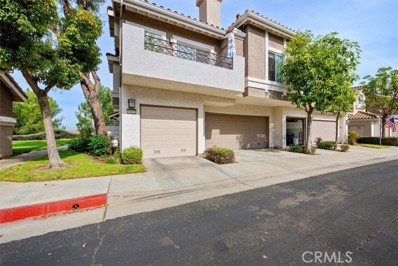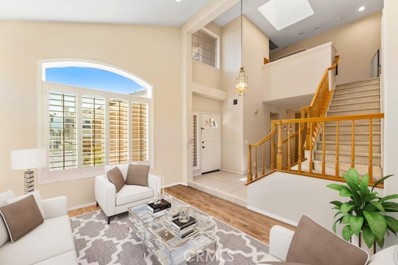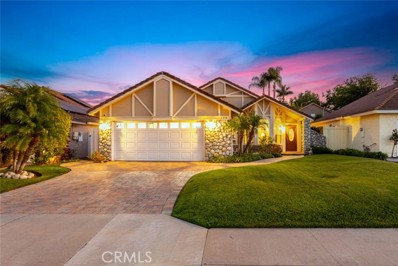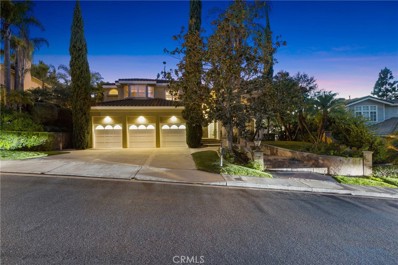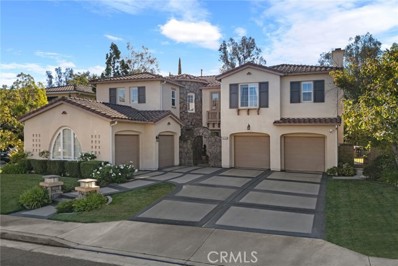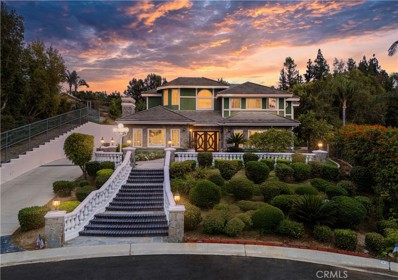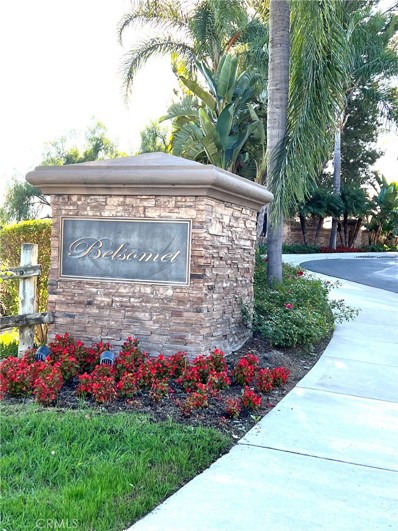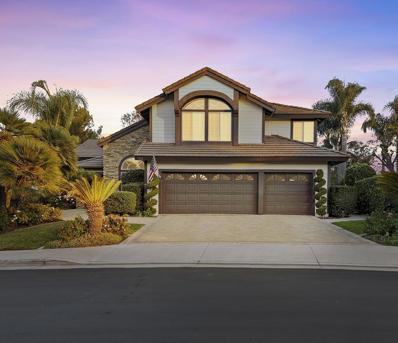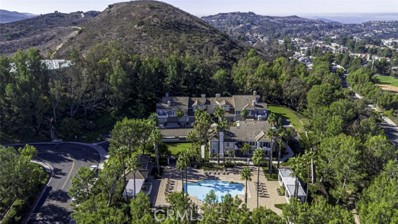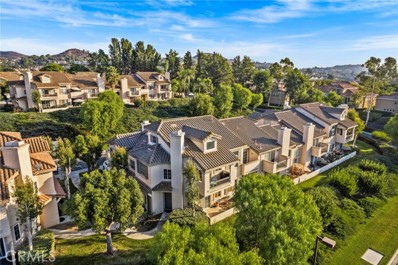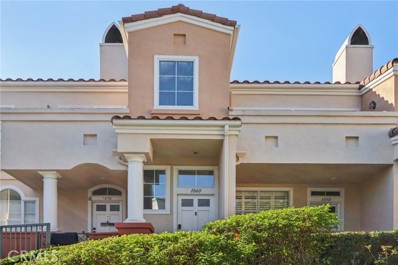Anaheim CA Homes for Rent
The median home value in Anaheim, CA is $856,500.
This is
lower than
the county median home value of $1,008,200.
The national median home value is $338,100.
The average price of homes sold in Anaheim, CA is $856,500.
Approximately 44.32% of Anaheim homes are owned,
compared to 51.01% rented, while
4.68% are vacant.
Anaheim real estate listings include condos, townhomes, and single family homes for sale.
Commercial properties are also available.
If you see a property you’re interested in, contact a Anaheim real estate agent to arrange a tour today!
- Type:
- Condo
- Sq.Ft.:
- 1,061
- Status:
- NEW LISTING
- Beds:
- 2
- Year built:
- 1990
- Baths:
- 2.00
- MLS#:
- PW24224504
ADDITIONAL INFORMATION
Welcome to this beautiful 2-bedroom condo in the desirable Laurelwood Community of Anaheim Hills. As you enter, you are greeted by soaring high ceilings and abundant natural light pouring in from two private balconies. Positioned as a corner unit next to one of the community’s serene greenbelts, this home offers a peaceful and private living experience. The home features a variety of modern upgrades including a beautifully designed fireplace wall, stylish cordless window shades, and sleek Vinyl flooring (installed in 2020) throughout. Convenient USB and electric outlets are installed throughout for modern living. The kitchen was re-done in 2021 and features Quartz countertops with a full backsplash, white refaced cabinets, stainless steel appliances, a large stainless steel sink and an under-sink water filtration system (RO). The spacious primary bedroom includes an en-suite bathroom, a vanity with a skylight overhead, and closet for ample storage. A passage leads between the living/dining area and the primary bedroom, offering access to a generously sized guest bedroom and an updated guest bathroom with a new vanity. For added convenience, there is an in-unit laundry area with washer/dryer hookups, plus a large coat closet and extra storage space throughout. A rare bonus is the 2-car garage, located directly beneath the unit, complete with built-in storage closets and an EV charging station. As a resident of the Laurelwood community, you’ll enjoy access to two large pools and heated spas: perfect for relaxation. The location is ideal, surrounded by beautiful hiking trails, a golf course, shopping centers, and numerous dining options—making this an exceptional opportunity to experience the best of Anaheim Hills living.
Open House:
Saturday, 11/16 12:00-4:00PM
- Type:
- Single Family
- Sq.Ft.:
- 2,564
- Status:
- Active
- Beds:
- 4
- Lot size:
- 0.13 Acres
- Year built:
- 1997
- Baths:
- 4.00
- MLS#:
- PW24226236
ADDITIONAL INFORMATION
Beautiful 2 Story Home, Great Curb Appeal With Front Courtyard, Double Door Entry, Dramatic Ceilings Throughout the Formal Living & Dining Rooms, Nice Family Room With Gas Burning Fireplace, Large Kitchen Area With Ample Cabinetry, Quartz Countertops, Breakfast Counter, and Breakfast Nook Area, Appliances Include: Double Oven, Dishwasher, Refrigerator, Gas Burning Cooktop, Beverage Cooler, Microwave, and Water Purifying System, 4 Bedrooms, 3.5 Bathrooms, 4th Bedroom Is On The Main Floor and Currently Does Not Have a Closet Door, Approximately 2,564 Square Feet Of Living Space, All Remodeled Kitchen & Bathrooms, Upgraded Tile & Wood Floorings Throughout, Primary Suite With Separate Jacuzzi Tub, Standing Shower, Large Walk-In Closet, Dual Vanity Sinks, and a Balcony To Enjoy The Beautiful View of Back Hillside Trees & Greenbelt, Interior Laundry Room With Utility Sink, Window Coverings Include: Custom Drapes, Shutters, and Blinds, Beautiful Crown Moldings, and Ceiling Fans, Nice Backyard With Stamped Concrete, Covered Patio, and Grassy Area, This Home Is Secured With Block Wall, Wrought Iron, and Vinyl Fencing, 3 Car Side By Side Attached Garage With Storage Shelving, and Electric Vehicle Charging Station, Rain Gutters, Brand New Furnace and A/C Condenser, Built In 1997, Approximately 5,669 Square Foot Lot, Minutes to Shopping Center, Nearby Park, Hiking Trail, and Elementary School
- Type:
- Condo
- Sq.Ft.:
- 1,126
- Status:
- Active
- Beds:
- 2
- Year built:
- 1997
- Baths:
- 2.00
- MLS#:
- OC24227253
ADDITIONAL INFORMATION
Welcome to 8071 Springview Drive, nestled in the gated community of Viewpointe North in Anaheim. This charming lower-level condo offers a highly sought-after 2-bedroom, 2-bathroom floor plan. This unit offers an attached garage, and the kitchen has been updated with brand new countertops. The primary bedroom features private access to a cozy patio, perfect for relaxing with a morning coffee or unwinding in the evening. Residents of Viewpointe North enjoy exceptional amenities, including two pools, five spas, and a community clubhouse. Located near excellent, highly-rated schools, this gated community combines luxury with convenience. Don’t miss your chance to experience the best of Anaheim living in this condo!
$1,899,000
8755 Garden View Drive Anaheim, CA 92808
- Type:
- Single Family
- Sq.Ft.:
- 2,564
- Status:
- Active
- Beds:
- 4
- Lot size:
- 0.12 Acres
- Year built:
- 1997
- Baths:
- 4.00
- MLS#:
- SR24226817
ADDITIONAL INFORMATION
Welcome to 8755 E Garden, Anaheim Hills—a stunningly remodeled residence that combines contemporary design with eco-friendly features and breathtaking mountain views. Step inside to find a fresh, modern interior that exudes sophistication and style, with every detail meticulously chosen to elevate your living experience. From sleek finishes to an open and airy layout, this home is designed to impress and provide maximum comfort. The property also comes with owned solar, an incredible value that not only reduces energy costs but promotes sustainable living for years to come.Enjoy sweeping views of the majestic Anaheim Hills from the comfort of your own home. Whether you’re hosting a gathering or simply relaxing, this beautifully upgraded home provides the ultimate Anaheim Hills experience. Don’t miss your chance to own a piece of this scenic paradise!
$1,495,000
917 Wildrose Lane Anaheim Hills, CA 92808
Open House:
Sunday, 11/17 12:00-4:00PM
- Type:
- Single Family
- Sq.Ft.:
- 2,884
- Status:
- Active
- Beds:
- 4
- Lot size:
- 0.12 Acres
- Year built:
- 1995
- Baths:
- 3.00
- MLS#:
- PW24224461
ADDITIONAL INFORMATION
Beautiful 2 Story Home, Located on a Quiet Cul De Sac Single Loaded Street, Great Curb Appeal With Professional Landscaping, Gorgeous View Of the Canyon and Surrounding Hills, Dramatic Entry With Double Doors, Cathedral Ceilings, and Spiral Staircase, Formal Living Room With Elegant Fireplace, Formal Dining Room, Large Family Room With Gas Burning Fireplace and Beautiful French Doors, Nice Open Updated Kitchen With Granite Countertops, 5 Burner Gas Cooktop, 3 Ovens, Built-In Microwave, Dishwasher, Refrigerator, and Reverse Osmosis Drinking Water, 4 Bedrooms and 2 Full Bathrooms (Upstairs), Den/Office On the Main Level (Can be Converted to 5th Bedroom) With Full Bathroom, Approximately 2,884 Square Feet of Gracious Living Space, Primary Bedroom With Intimate Retreat Area, Cozy Fireplace, Large Walk-In Closet, Dual Vanity Sinks, Separate Jacuzzi Tub & Standing Shower, and Balcony To Enjoy a Fantastic View, Beautiful Shutters Throughout, Stained Glass, Mirrored Closet Doors, Security System, Dual Heating & Cooling Systems, and Wholehouse Fan, Upgraded Carpeting & Travertine Floorings, High Quality French Doors, Amazing Flagstone & Concrete Backyard With Covered Patio, and Built-In Spa, Property Is Secured With Stucco Wall & Wrought Iron Fencing, Rain Gutters, 3 Car Side By Side Attached Garage, Beautiful Driveway With Pavers, Walking Distance To Hiking Trail, Just Minutes to Canyon Rim Elementary School, Local Shopping Center, and 91 Fwy & 241 Toll Road
$1,895,000
910 Barton Court Anaheim Hills, CA 92808
Open House:
Saturday, 11/16 2:00-5:00PM
- Type:
- Single Family
- Sq.Ft.:
- 3,164
- Status:
- Active
- Beds:
- 4
- Lot size:
- 0.16 Acres
- Year built:
- 1990
- Baths:
- 5.00
- MLS#:
- SB24224740
ADDITIONAL INFORMATION
With chic elegance and sophisticated finishes throughout, this 4-bedroom, 4.5-bath residence with a versatile bonus room offers the perfect blend of family comfort and stylish living. Enter through the grand entrance to a breathtaking layout that includes a formal dining room, living room, and family room. The heart of the home is the gourmet kitchen, crafted for both family gatherings and entertaining. It features an oversized island with waterfall quartz countertops and dual-sided cabinets for extra storage, pendant lighting, brand-new stainless steel appliances, a wine fridge, and a spacious walk-in pantry. The kitchen flows seamlessly into the family room, which boasts a new custom marble fireplace. The main living area impresses with soaring high ceilings and a striking paneled wall adorned with elegant sconce lighting. A downstairs bedroom with a newly renovated en-suite bathroom provides an ideal retreat for guests or multi-generational living. Upstairs, experience the plush new carpet, while the downstairs showcases new floors for a sleek, modern aesthetic. Freshly painted inside and out, the home also includes a 3-car garage and an outdoor oasis with a private pool, creating the ultimate setting to relax and enjoy the best of Southern California living. This home is truly luxury redefined—don’t miss it!
Open House:
Saturday, 11/16 11:00-2:00PM
- Type:
- Condo
- Sq.Ft.:
- 1,299
- Status:
- Active
- Beds:
- 2
- Year built:
- 1995
- Baths:
- 2.00
- MLS#:
- PW24231694
ADDITIONAL INFORMATION
Welcome to this charming two-bedroom plus loft, two-bathroom home in the gated community of Viewpoint North in beautiful Anaheim Hills! Imagine waking up every morning to panoramic views that stretch across rolling hills, mountains, and the valley—this isn’t just a home; it’s a lifestyle choice. This end-unit retreat features an open floor plan, a cozy living room with a fireplace and mantel, a spacious kitchen with everything you need, and a formal dining room perfect for entertaining. You'll also enjoy high vaulted ceilings, an inside laundry area, multiple storage areas, an oversized two-car garage with direct access, and a walk-in closet in the primary suite. Two inviting patios offer the perfect spots to unwind and take in the breathtaking surroundings. Conveniently located just steps from one of the community’s pools and spas, you’ll also have easy access to shopping, dining, the Anaheim Hills Country Club, and the 91 freeway. Nature lovers will feel right at home here, with up to 15 hiking trails within a four-mile radius, offering endless hiking, biking, and birdwatching opportunities. This peaceful, tree-lined community serves as a serene retreat from the hustle of everyday life, all while being in a top-ranked school area. Priced to sell, this home won’t last long—come check it out and see the lifestyle waiting for you!
Open House:
Sunday, 11/17 2:00-4:00PM
- Type:
- Condo
- Sq.Ft.:
- 1,046
- Status:
- Active
- Beds:
- 2
- Year built:
- 1991
- Baths:
- 2.00
- MLS#:
- PW24223287
ADDITIONAL INFORMATION
Fantastic price adjustment! *FHA approved condo in desirable Summit Court community in Anaheim Hills. Abundance of natural light greets you as you walk upstairs to this open floorplan. Remodeled kitchen featuring custom backsplash & stainless steel appliances opens to dining area and spacious living room with cozy fireplace. Balcony with peaceful hills setting is perfect ambience for dining alfresco and perfecting your bbq’ing skills! Guest bathroom features custom tile details. Primary suite with en suite bathroom and walk-in closet complete this fabulous floor plan. One car attached garage with washer/dryer hookups and epoxy flooring and overhead lighting, plus assigned carport space. Amenities include pool, spa, playground and close proximity to walking trails add to the lifestyle. Gourmet shops, restaurants, easy freeway/toll road access, the best Anaheim Hils has to offer!
- Type:
- Single Family
- Sq.Ft.:
- 1,132
- Status:
- Active
- Beds:
- 2
- Lot size:
- 0.08 Acres
- Year built:
- 1984
- Baths:
- 2.00
- MLS#:
- IG24229680
ADDITIONAL INFORMATION
Discover this stunning Anaheim Hills residence, nestled in the sought-after Bel Air community. This single-story, remodeled abode showcases a luminous, open layout with two bedrooms, two baths, and a freshly transformed office space where the atrium once was, now featuring an elegant barn door. Enter the expansive kitchen, adorned with granite countertops, and equipped with a dishwasher and a brand-new microwave oven. The home also features tile and laminate floors, updated lighting throughout, and a whole-house water softener for enhanced water quality. The master suite impresses with its high vaulted ceilings, dual vanities, ample closet space, and a secluded toilet and shower area. Other notable features include ceiling fans, a recently installed water heater, bespoke built-in shelves in the bedroom, inset lighting, and a handy linen closet. The family room is anchored by a warm fireplace, while a delightful bay window in the kitchen and a sliding door bathe the space in natural light. Step outside to the ultimate backyard designed for entertainment, boasting mountain vistas, a natural gas fire pit, and a newly enhanced sliding screen. The front yard is graced with a meticulously kept sprinkler system, and the two-car garage, coupled with a private driveway, provides abundant parking. Positioned conveniently near shopping centers, freeway entrances, and with modest association fees of only $77 monthly, this ready-to-occupy home delivers comfort, allure, and a quintessential outdoor living experience. Seize the opportunity to own this distinctively modernized gem in Anaheim Hills!
Open House:
Saturday, 11/16 1:00-4:00PM
- Type:
- Condo
- Sq.Ft.:
- 1,250
- Status:
- Active
- Beds:
- 3
- Year built:
- 1998
- Baths:
- 3.00
- MLS#:
- OC24231332
ADDITIONAL INFORMATION
Welcome to 936 S. Boulder Place — A rare find in the highly sought-after Summit Park community! This 3-bedroom, 2.5-bathroom townhouse offers 1,250 sq. ft. of stylish, open-concept living and is move-in ready, ideal for those seeking both comfort and convenience. Step inside to discover brand-new carpeting and a spacious great room with high ceilings, new ceiling fans, and fresh, light-filled paint throughout. Enjoy newly updated flooring in all bathrooms and elegant plantation shutters in every room. Upstairs, you’ll find all three bedrooms, with the primary suite at the front and two additional bedrooms at the back. Modern upgrades include a Google Nest AC/heating system paired with an energy-efficient SEER-rated HVAC, providing both comfort and energy savings. The thoughtful layout features a private patio, perfect for morning coffee or evening relaxation, and an attached two-car garage for easy access and storage. Outside, enjoy resort style amenities, including an HOA pool and spa, gym, clubhouse, and tot lot. Located close to scenic walking trails, Ronald Reagan Park, award-winning schools, Anaheim Hills Golf Course, and convenient shopping and dining at nearby centers like The Festival and Savi Ranch. With easy access to the 91 freeway and 241 toll road, Anaheim Hills offers a great balance of community and commute-friendly living.
Open House:
Saturday, 11/16 10:00-1:00PM
- Type:
- Condo
- Sq.Ft.:
- 1,108
- Status:
- Active
- Beds:
- 2
- Year built:
- 1997
- Baths:
- 2.00
- MLS#:
- OC24223623
ADDITIONAL INFORMATION
Welcome to Your New Home in the Highly Sought-After Gated Community of Viewpointe North! This stunning end-unit condo, perfectly situated on a premium corner lot, features 2 bedrooms and 2 bathrooms with an ideal two-story layout. With no neighbors above or below and no direct neighbors in front, you’ll enjoy abundant natural light, tranquil neighborhood views, and added privacy throughout the day. Enter on the first level through a welcoming foyer that provides direct access to the attached one-car garage. New plush carpet lines the staircase, leading you up to an inviting living room with soaring cathedral ceilings, a cozy fireplace, and a media niche. Expansive windows fill the space with sunlight, while a sliding patio door opens to a spacious balcony, perfect for morning coffee or evening relaxation. Adjacent to the living room, the dining area offers an ideal space for entertaining guests. The well-appointed kitchen is equipped with abundant cabinetry, newer appliances, and flows seamlessly into the dining and living areas for a casual, open-concept feel. Elegant engineered wood flooring adds warmth and sophistication throughout the upper level. The primary bedroom provides a private retreat, complete with vaulted ceilings, two large closets, and an ensuite bathroom. A sizable secondary bedroom, a conveniently located full-sized laundry area in the hallway, and an additional covered parking space (#277) just across from the garage complete the home. Set amidst tree-lined streets, Viewpointe North offers outstanding amenities, including two pools, five spas, a clubhouse, a meeting hall, and lush greenbelts. You’ll enjoy easy access to pools and parks right within the vibrant community. HOA fees cover master insurance, water, and trash, making home maintenance a breeze. Located within the prestigious Orange Unified School District, with Canyon Rim Elementary, El Rancho Middle School, and Canyon High School nearby, this home is also conveniently close to shopping, dining, parks, and major freeways. It’s the perfect blend of comfort, style, and convenience—come see it today and make it yours!
- Type:
- Townhouse
- Sq.Ft.:
- 976
- Status:
- Active
- Beds:
- 2
- Lot size:
- 0.02 Acres
- Year built:
- 1995
- Baths:
- 2.00
- MLS#:
- OC24222875
ADDITIONAL INFORMATION
Charming Anaheim Hills Retreat at 1027 S Stresa Way. Welcome to your dream home in the heart of Anaheim Hills! This beautifully updated 2-bedroom, 2-bathroom residence boasts a spacious 976 sqft layout that seamlessly combines comfort and style. Enjoy all-new flooring and fresh paint throughout, creating a modern and inviting atmosphere. The living room is the perfect gathering space, featuring natural light and an airy feel that enhances the home's inviting ambiance. Updated kitchen features sleek finishes and ample counter space, perfect for culinary enthusiasts. A stylish breakfast bar provides an ideal spot for casual dining or entertaining guests.The renovated bathrooms feature contemporary finishes, offering a spa-like experience at home. Step outside to your lovely front yard patio, perfect for morning coffee or evening relaxation. Take advantage of the fantastic resort-style amenities that this community offers, ensuring a lifestyle of leisure and enjoyment. With a convenient 2-car tandem garage, you’ll have ample space for vehicles and storage. Don’t miss the chance to own this stunning property with its open layout and vibrant surroundings. Schedule a showing today and experience all that 1027 S Stresa Way has to offer!
$2,600,000
8215 Bailey Way Anaheim Hills, CA 92808
- Type:
- Single Family
- Sq.Ft.:
- 3,800
- Status:
- Active
- Beds:
- 4
- Lot size:
- 0.2 Acres
- Year built:
- 2000
- Baths:
- 5.00
- MLS#:
- PW24228812
ADDITIONAL INFORMATION
Welcome to your dream view estate, where luxury meets tranquility! Rarely available with the primary suite located on the main level, this stunning home has been meticulously remodeled throughout, showcasing top-tier finishes that elevate every corner of the property. Enter through a gated courtyard to an expansive floorplan with two story floor to ceiling windows to enjoy the breathtaking views. A contemporary kitchen is a culinary delight featuring newer custom cabinetry, built-in Thermador refrigerator and full sized wine refrigerator, a professional Thermador stove with pot filler, and a spacious island perfect for entertaining family and friends. The kitchen extends to the large family room and enjoys a sophisticated fire and ice fireplace as well as a built-in entertainment center. The formal dining room with its unique two-story stone fireplace is open to the formal living room with an incredible furniture quality built-in bookcase. A luxury primary suite is a true retreat, featuring a spa-like ensuite bathroom with dual vanities, quartz counters, a soaking tub, lighted mirrors, a state-of-the-art walk-in shower as well as an organized walk-in closet. From the primary suite you can step outside to your private paradise! The beautifully landscaped backyard features a sparkling pool & spa perfect for relaxation and entertaining. Guests will enjoy al fresco dining or sitting around the barbecue island. Golf Anyone! Practice your putting skills on your private putting green all while viewing the natural hillsides, dramatic canyons and sparkling city lights This estate home is not just a residence, it is a lifestyle. Within a prestigious guard gated community, boasting luxury finishes and exceptional outdoor amenities, don't miss your chance to own this exquisite home with a view.
$1,525,000
820 Cedar Point Drive Anaheim, CA 92808
- Type:
- Single Family
- Sq.Ft.:
- 2,747
- Status:
- Active
- Beds:
- 5
- Lot size:
- 0.13 Acres
- Year built:
- 1997
- Baths:
- 3.00
- MLS#:
- OC24219474
ADDITIONAL INFORMATION
Welcome home to this sophisticated and recently upgraded residence in the heart of Anaheim Hills. Walking distance to Running Springs Academy, which is a California Distinguished School. While boasting a fresh new kitchen, updated baths, new flooring throughout, new windows (with motorized window treatments) and interior/exterior paint, this stunning pool home features five beds and three baths. The home is an entertainers delight with an open floor plan and gorgeous, unobstructed views in the back. With a new filtration water system, epoxy flooring in the garage and refreshed landscaping, the updates are too abundant to list. No detail was overlooked while renovating this amazing home, the owner is an interior designer. This home is a must see!
- Type:
- Condo
- Sq.Ft.:
- 1,126
- Status:
- Active
- Beds:
- 2
- Year built:
- 1990
- Baths:
- 2.00
- MLS#:
- CV24218766
ADDITIONAL INFORMATION
**Charming 2-Bedroom, 2-Bath Home in Anaheim Hills** Discover your dream home nestled in the picturesque hills of Anaheim. This beautifully designed condo offers an open floor plan that is light and airy, perfect for modern living. The spacious kitchen flows seamlessly into a separate dining room, making it ideal for entertaining. Relax in the cozy living room featuring a warm fireplace, or step out onto one of the two balconies—one off the living room and the other off the main bedroom—where you can enjoy stunning views. Both bedrooms are generously sized and boast lovely vistas, providing a tranquil retreat. The convenience of an indoor laundry area equipped with full-size washer and dryer adds to the home's functionality. Complete with an attached two-car garage, this condo is situated in a gated community that offers a wealth of amenities. Enjoy sunny days by the pool, unwind in the spa, or take leisurely strolls in the green areas nearby. Don’t miss the chance to make this delightful home yours!
- Type:
- Single Family
- Sq.Ft.:
- 2,096
- Status:
- Active
- Beds:
- 4
- Lot size:
- 0.16 Acres
- Year built:
- 1991
- Baths:
- 3.00
- MLS#:
- PW24218394
ADDITIONAL INFORMATION
Nestled in the highly sought-after Sycamore Canyon Community of Anaheim Hills. Enjoy the benefits of FULLY PAID-OFF Solar System Panels and Additional Storage Battery** This wonderful home offers comfortable floor plan. 2,096 Sq.Ft of living space consists of spacious 4 Bedrooms, 2.5 Baths that sits on 6,890 Sq.Ft Lot. Enter into the inviting living room that offers a vaulted ceiling, upgraded floors, window shutters and situated directly adjacent to the formal dining room. The kitchen is well-appointed with a large center island, plenty of cabinet and counters space and seamlessly flows to the family room featuring a cozy brick gas fireplace and sliding doors to the backyard. A full-size laundry room, powder room and direct-access to the 3-car garage. The upstairs primary bedroom offers high ceiling, an en-suite primary bathroom with dual vanities, walk-in shower and separate large bath tub. Down the hall, three secondary bedrooms are generously sized and share the full bathroom with dual sinks. Additional features the home includes are fully paid solar system, EV charger, and extra storage battery, water softener, recently installed under sink reverse osmosis drinking water filter, storage racks and lots of storage space. The house sits on a premium lot location and within walking distance to distinguished Running Springs Elementary School, Ronald Reagan Park, hiking & biking trails and endless shopping/dining options. Easy access to roads and 91 & 55 freeways and 241 Toll Rd. Don’t miss your chance to discover everything this home has to offer!
$1,149,900
7978 Bauer Road Anaheim Hills, CA 92808
- Type:
- Single Family
- Sq.Ft.:
- 1,457
- Status:
- Active
- Beds:
- 3
- Lot size:
- 0.17 Acres
- Year built:
- 1985
- Baths:
- 2.00
- MLS#:
- PW24214919
ADDITIONAL INFORMATION
Superbly maintained SINGLE STORY home situated in a convenient and highly desired area of Anaheim Hills! With 3 bedrooms and 2 bathrooms this UPGRADED home is spacious for families of all types. This home features extensive upgrades throughout. Exquisite Marvin French doors and sliders, recessed lighting throughout, impressive lighting flooring pattern on floors. Open kitchen has newer kitchen cabinetry with stainless steel appliances and cozy breakfast bar. Granite countertops and gorgeous travertine. This floorplan is not only a highly desired single story living but has an influx of natural light and provides enough space for effortless entertaining. All bedrooms are generously sized as well as upgraded bathrooms. They include newer vanities, toilets and lighting. The entire attic has all new 12-inch ducting and new insulation as well as a recently replaced AC unit. Moving on to the outdoors, the hardscape and softscape have been meticulously cared for. You will want to have guests over and enjoy several different spaces to sit back and relax under your Alumawood patio covers while sitting in the jacuzzi, watching sports or shows on your outdoor TV, or simply chatting around the gas firepit. With custom pavers and artificial grassy areas you will enjoy a low maintenance, and pristine yard. Be surrounded by beautiful trees, shrubs and plants as well as custom outdoor lighting. This home is situated close to all Anaheim Hills shopping, restaurants, trails and more. Enjoy OC living at its best!
$2,150,000
1031 Taylor Court Anaheim Hills, CA 92808
- Type:
- Single Family
- Sq.Ft.:
- 3,741
- Status:
- Active
- Beds:
- 4
- Lot size:
- 0.26 Acres
- Year built:
- 1990
- Baths:
- 4.00
- MLS#:
- OC24215162
ADDITIONAL INFORMATION
Nestled in the picturesque Anaheim Hills, this stunning property spans an impressive 3,741 square feet and provides effortless access to an array of sports facilities, cultural attractions, and a vibrant food and beverage scene. Boasting four spacious bedrooms and three and a half luxurious baths, this home presents a remarkable opportunity to transform it into your personal dream oasis or an extravagant mansion. Step outside to discover the expansive hardscape back patio, which features a sparkling pool and a vast entertainment area, making it the ultimate destination for both relaxation and social gatherings. Whether you’re hosting a summer barbecue, enjoying a quiet evening by the pool, or celebrating special occasions with friends and family, this outdoor space is designed for enjoyment. In addition to its generous living space, the property includes a sizable 741-square-foot three-car garage, providing ample storage and parking options. With its combination of luxurious fixtures, cabinetry, millwork, and prime location, this Anaheim Hills residence is a rare find that promises a lifestyle of comfort and elegance.
$2,249,000
8200 Bailey Way Anaheim Hills, CA 92808
- Type:
- Single Family
- Sq.Ft.:
- 3,909
- Status:
- Active
- Beds:
- 5
- Lot size:
- 0.21 Acres
- Year built:
- 2000
- Baths:
- 5.00
- MLS#:
- PW24210838
ADDITIONAL INFORMATION
This enchanting estate located in the highly coveted guard gated community of Summit Pointe is a true retreat infused with Tuscan charm. As you step through the front courtyard into the vestibule entry the combination of natural stone elements, wood accents and grandeur of the wrought iron staircase and accented windows immediately captivate you and provide a welcoming elegance to this home. The spacious family room, adorned with faux beamed ceilings, curved fireplace, and built in media niche with stone wall accent seamlessly flows into the stunning kitchen complimented with large center island, stainless steel appliances, walk in pantry, and breakfast nook, providing the perfect place to spend time with family and friends. Offering versatile living, the main floor offers a separated private en-suite guest quarters, private office with courtyard views, and elegant powder room. Upstairs the primary suite wing provides a serene sanctuary with a spa like stacked stone bath where the centerpiece is a deep soaking tub complimented by a large walk-in shower, dual vanities framed by stone countertops, and dual walk-in closets offering ample space, storage, and a touch of indulgence. Three additional sizable secondary bedrooms, one with a private en-suite bath and the other two with a shared jack n 'jill bath, tech center and laundry room complete the upper level of the home. Step outside to your own private oasis, where lush palm trees surround the pool and spa. The gracious patio space invites you to enjoy alfresco dining, lounging poolside or hosting gatherings all set to a lush garden backdrop. The rare four car garage provides an additional privilege of function and automobile storage. Close to schools, shopping, parks, walking trails, and easy freeway access this estate is more than a home; it embodies a lifestyle of elegance and tranquility.
$2,590,000
184 S Trish Court Anaheim Hills, CA 92808
- Type:
- Single Family
- Sq.Ft.:
- 4,157
- Status:
- Active
- Beds:
- 5
- Lot size:
- 0.55 Acres
- Year built:
- 1994
- Baths:
- 5.00
- MLS#:
- OC24212374
ADDITIONAL INFORMATION
Luxury newly renovated custom house with 5 bedrooms (1 bedroom downstairs), 4.5 bathrooms and 3-car garage located on a cul-de-sac lot in a gated community in Anaheim Hills with a large lot of 24000 SF! It looks like a palace from outside especially from elegant staircase formal entry.The house has just been re-piped,and the fire protection system also has been renewed. The single family residence has a gorgeous open floor plan on the first floor.The front door is luxury double swing door. When you come in, An entrance high ceiling design will give you much more light and space and connect the first floor and the second floor. Living room and dining room are just on the two sides of the entrance high ceiling. The kitchen, breakfast room, and family room make a great open space, and connect to large backyard full of fruits and flowers through cozy sun room. Upgraded kitchen with quartz counters and new appliances makes the life full of pleasure. A half bathroom, laundry, and a suite on the first floor make the house functional. Large new white ceramic tiles covering the first floor contribute elegant life experience in every corner. The second floor features four spacious bedrooms with new wood floor. Master suite, guest suite, another two guest bedrooms and a full bathroom give enough rooms for a big family. Parks, hiking trails & golf course are nearby, Easy access to 91 Freeway, Imperial Hwy & Yorba Linda Blvd. Great schools service this community. Canyon Rim Elementary School, EI Rancho Charter School and Canyon High School all are grated 9 by www.greatschools.org.
Open House:
Saturday, 11/16 1:00-4:00PM
- Type:
- Single Family
- Sq.Ft.:
- 3,326
- Status:
- Active
- Beds:
- 4
- Lot size:
- 0.33 Acres
- Year built:
- 1993
- Baths:
- 3.00
- MLS#:
- OC24212281
ADDITIONAL INFORMATION
Come to your dream home in the serene Belsomet guard-gated community. View, View, View, excellent views of the mountains and city lights. Huge backyard with plenty of room for a pool. As soon as you walk in, you are welcomed with cathedral ceilings and a spiraled elegant staircase. This charming two-story residence offers modern living with a touch of elegance. 4 bedroom 3 Bath plus a huge bonus room. The spacious open-concept kitchen has a walk in pantry and equipped with top-of-the-line appliances such as a wine fridge, dishwasher, stainless steel refrigerator, built in microwave, built in double wall oven, making this kitchen a perfect space for culinary adventures and family gatherings. Enjoy seamless indoor-outdoor living with direct access to the beautiful backyard that is luscious green and private with no resident behind you. The backyard is ideal for entertaining or relaxing with a morning cup of coffee. The first floor showcases the family living room with a fireplace, a formal living room adjacent to the formal dining room, guest bathroom with shower and dedicated laundry area. The remaining bedrooms are upstairs. The master bedroom has double doors and high ceilings with an en suite master bathroom. The master bathroom has a relaxing tub next to the walk-in shower dual vanity sinks and large windows that bring in plenty of natural lighting. The 3 car garage plenty of storage space. Belsomet is a quiet and peaceful community located in the Orange Unified School District and a perfect community for families.
$1,950,000
724 Hidden Creek Circle Anaheim, CA 92808
- Type:
- Single Family
- Sq.Ft.:
- 3,139
- Status:
- Active
- Beds:
- 5
- Lot size:
- 0.18 Acres
- Year built:
- 1992
- Baths:
- 3.00
- MLS#:
- ML81983423
ADDITIONAL INFORMATION
Dream home in gated community of Belsomet. This home is perfect for comfortable living combined with potential for entertainment, including a high ceiling foyer through beautiful double doors and an outdoor heated pool and spa with waterfall, married with a firepit and an outdoor kitchen/built-in barbeque in the backyard. Multiple fireplaces in the living room, family room and master bedroom. The kitchen is spacious with ample storage, dining area, quartz countertops, a double oven (great for holidays), and an island with cooktop and ample seating. This one will move fast. The second floor bedrooms all have views and sizable closets. The master bedroom is more of a suite, with a large walk-in closet and bathroom, including dual sinks and bathtub. The lower level has a bedroom or home office. The community is safe and private and the neighborhood is friendly and quiet. Wow! All on a large lot.
- Type:
- Condo
- Sq.Ft.:
- 1,126
- Status:
- Active
- Beds:
- 2
- Year built:
- 1989
- Baths:
- 2.00
- MLS#:
- OC24217004
ADDITIONAL INFORMATION
Welcome to this charming single-story condo located in the desirable community of Anaheim Hills. This two-bedroom, two-bathroom home boasts a modern, open floor plan, perfect for comfortable living and entertaining. *FHA Approved Community!* Located on a quiet, single-loaded street. The condo features brand-new vinyl wood flooring and has been freshly painted, offering a clean and contemporary feel. The spacious kitchen is move-in ready and comes equipped with a brand-new refrigerator. Enjoy outdoor living on your private cemented seating patio, which overlooks the sparkling pool, creating a serene space for relaxation. The condo also includes a single attached garage for convenient parking and in-unit hookups for a washer and dryer. With its fantastic location and beautiful upgrades, this home is a must-see!
Open House:
Saturday, 11/16 1:00-4:00PM
- Type:
- Condo
- Sq.Ft.:
- 984
- Status:
- Active
- Beds:
- 2
- Year built:
- 1995
- Baths:
- 2.00
- MLS#:
- IG24215771
ADDITIONAL INFORMATION
Welcome to your View Condo home in the highly sought-after View Pointe North Community of Anaheim Hills! This beautifully appointed single-story condo offers a perfect blend of comfort, style, and stunning views, making it the ideal retreat for those who appreciate serene living with convenient access to city amenities. As you enter this charming 2-bedroom residence, you’ll be greeted by an inviting open floor plan that seamlessly connects the living, dining, and kitchen areas. Large windows bathe the space in natural light, showcasing the spectacular mountain, canyon, and city light views that provide a picturesque backdrop for everyday living. The spacious living room is perfect for relaxation or entertaining, featuring a cozy fireplace that adds warmth and ambiance. Step outside onto your private patio, an ideal spot for morning coffee or evening gatherings while soaking in the breathtaking views that change with the seasons. The well-designed kitchen is equipped with a Gas Range and dishwasher, ample cabinetry, and a convenient breakfast bar, making it a joy to cook and entertain. Both bedrooms are generously sized, offering comfort and privacy. The primary suite features an ensuite bathroom and a large closet, ensuring you have a personal sanctuary to retreat to. Additional highlights of this home include an attached one-car garage for your convenience, as well as access to several community pools and spas, perfect for enjoying the sunny California weather. The View Pointe North Community is renowned for its well-maintained grounds, providing a peaceful atmosphere that feels like a private oasis. Located just minutes from shopping, dining, and top-rated schools, this condo offers the perfect blend of tranquility and accessibility. Whether you're looking for a full-time residence or a vacation getaway, this home is a must-see. Don’t miss the chance to own this exceptional condo with stunning views in a desirable community. Schedule your private tour today and discover the lifestyle you’ve been dreaming of! *** GREAT PRICE ADJUSTMENT! ***
- Type:
- Condo
- Sq.Ft.:
- 1,200
- Status:
- Active
- Beds:
- 3
- Lot size:
- 0.03 Acres
- Year built:
- 1994
- Baths:
- 2.00
- MLS#:
- OC24206070
ADDITIONAL INFORMATION
PRICE REDUCTION! Welcome home! Your new home awaits you in the sought-after private gated community of Summit Renaissance in Anaheim Hills. A beautifully cared for turn-key 3-bedroom, 2-bath condo with attached (rare in community) two car side-by-side garage. As you enter you will enjoy the high ceiling sun filled living room with fireplace and attached private balcony which flows seamlessly to a dedicated dining room adjacent to the kitchen. Great for entertaining, hosting guests, and making memories with your family & friends! Additional conveniences include new carpet & paint throughout, a brand new top of the line efficiency central AC unit, recently installed water heater, an in-unit laundry closet with side-by-side washer & dryer, an abundance of built in storage cabinets located in large attached garage space, & large primary suite walk in closet. This home offers the ideal blend of style, comfort, and convenience in a vibrant active community. Centrally located on a quiet street, a short walk will lead you to community amenities including swimming pool, spa, gym and ample visitor parking for your guests. Located just minutes away from shopping, dinning, and major freeways, this centrally located house is ready to become your new home! Must see, and priced to sell!
