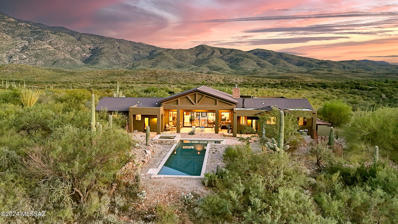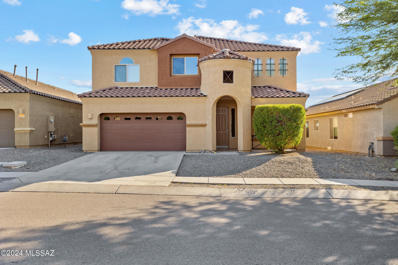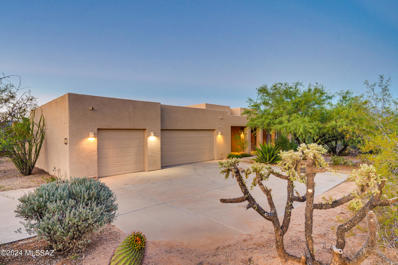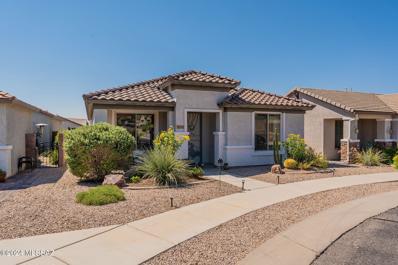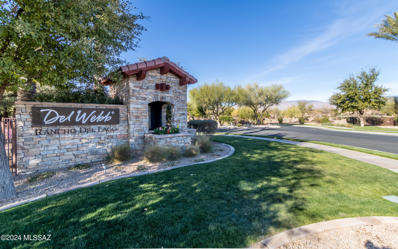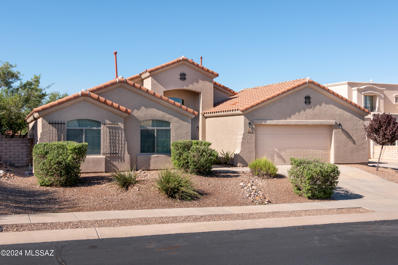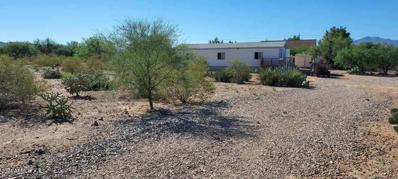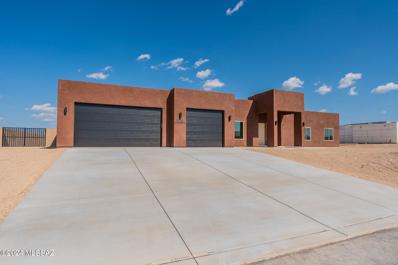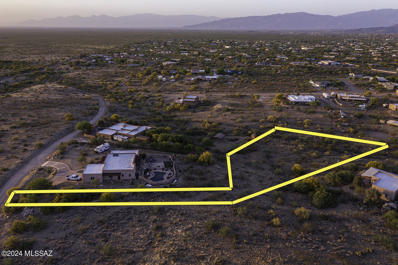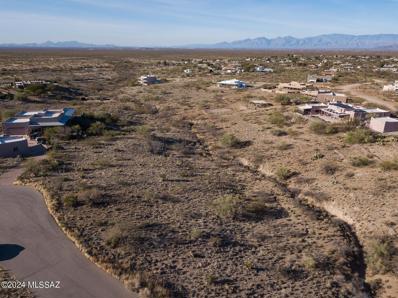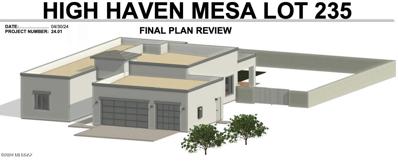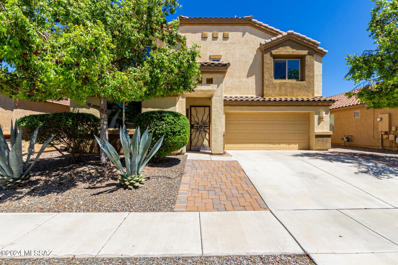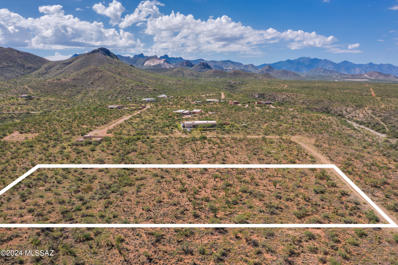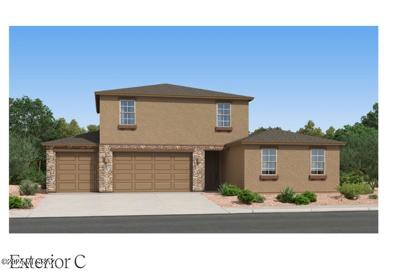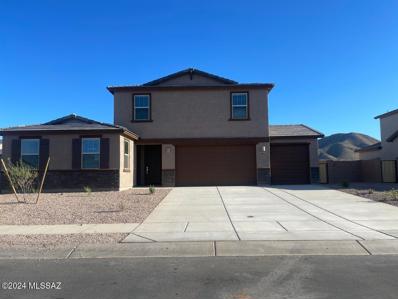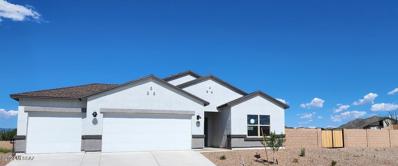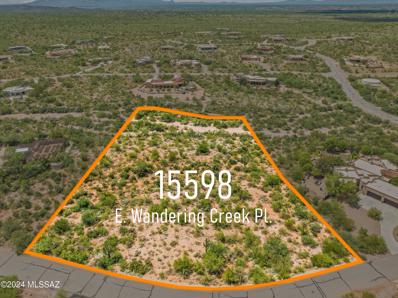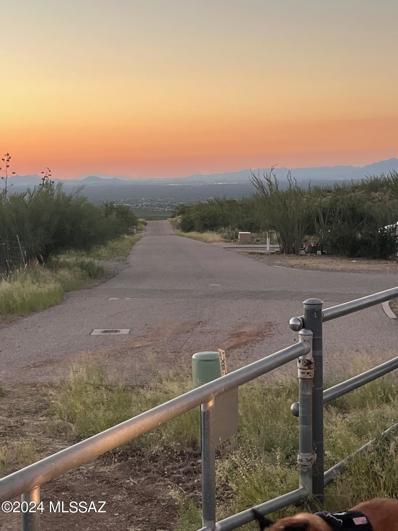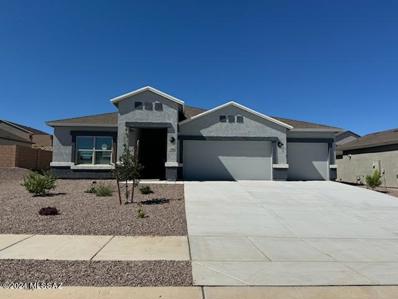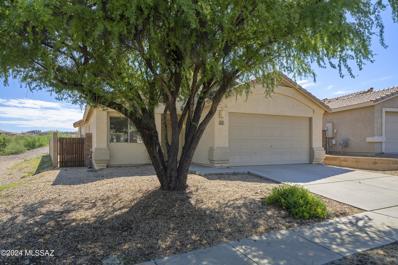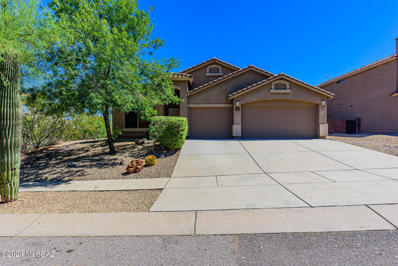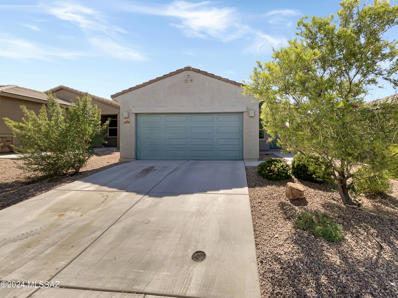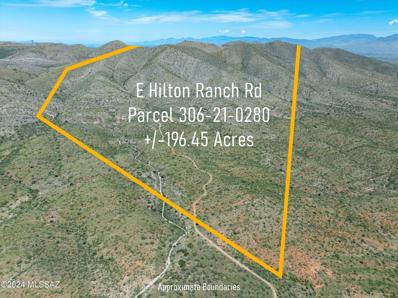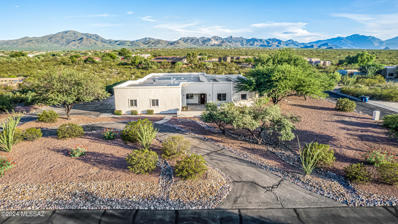Vail AZ Homes for Rent
$1,285,000
6440 S Upper Valley Road Vail, AZ 85641
- Type:
- Single Family
- Sq.Ft.:
- 2,985
- Status:
- Active
- Beds:
- 4
- Lot size:
- 36.14 Acres
- Year built:
- 2011
- Baths:
- 3.00
- MLS#:
- 22422735
- Subdivision:
- X9 Ranch
ADDITIONAL INFORMATION
Nestled at the base of the Rincon Mtns in the exclusive X9 Ranch gated commty, this exquisite home boasts spectacular Mountain Views, unparalleled tranquility, privacy & the ability to experience nature like no other! Dramatic sliding glass windows perfectly frame the Rincons, overlooking the sonoran desert & your own oasis complete w/lap pool/spa & huge cov'd patio. Rustic exposed beams, concrete flrs, solid wood drs, high ceils & gas FP. Chefs kitchen w/Viking gas range, dbl ovens, spacious island & SS appl. Luxurious primary has private patio to outdoor living. Terrific craft rm is a hobbyists dream. Greenhouses provide a prime oppty to garden to your hearts desire. All surrounded by abundant wildlife and a sense of serenity that can only be experienced in person to truly appreciate.
- Type:
- Single Family
- Sq.Ft.:
- 3,207
- Status:
- Active
- Beds:
- 5
- Lot size:
- 0.14 Acres
- Year built:
- 2014
- Baths:
- 3.00
- MLS#:
- 22422660
- Subdivision:
- Vista Del Lago (1-123)
ADDITIONAL INFORMATION
MOTIVATED SELLER, BRING ALL OFFERS! Spacious and stunning in Vail School District. Offering luxury living at its finest. 5 bedrooms and 2.5 bathrooms, featuring a large island, granite countertops, stainless steel appliances, and a walk-in pantry for added convenience, including a reverse osmosis water softener system. The open floor plan is perfect for entertaining, while the expansive bedrooms provide ample space for relaxation. Walk-out to an extended patio and ramada, built in grill, outdoor fire pit, ideal for entertaining guests or simply enjoying family time. Situated in a desirable neighborhood with a community park at the end of the street. New carpet upstairs, travertine tile downstairs professionally cleaned, fresh interior paint. All windows professionally cleaned.
$575,000
9093 S Lanai Lane Vail, AZ 85641
- Type:
- Single Family
- Sq.Ft.:
- 2,431
- Status:
- Active
- Beds:
- 4
- Lot size:
- 0.85 Acres
- Year built:
- 2006
- Baths:
- 3.00
- MLS#:
- 22422619
- Subdivision:
- Jacaranda Village At Tewa Trail (1-36)
ADDITIONAL INFORMATION
This Southwestern semi-custom home sits on an expansive .85-acre lot in the charming Jacaranda Village of Rincon Valley, offering a peaceful retreat from the hustle and bustle of city life.From the moment you step through the grand 8-foot knotty Alderwood door, you'll be captivated by the quality craftsmanship and thoughtful design. The open-concept great room features soaring ceilings, tile flooring, and a seamless flow throughout the main living areas, perfect for entertaining.The gourmet kitchen showcases granite slab countertops, 42-inch cabinets, stainless steel appliances, and a convenient breakfast bar that overlooks the great room and cozy kitchen nook.
$379,999
10149 S Tilbury Drive Vail, AZ 85641
- Type:
- Single Family
- Sq.Ft.:
- 1,609
- Status:
- Active
- Beds:
- 2
- Lot size:
- 0.09 Acres
- Year built:
- 2016
- Baths:
- 2.00
- MLS#:
- 22422575
- Subdivision:
- Del Webb At Rancho Del Lago Phase II SQ20112850077
ADDITIONAL INFORMATION
Immaculately cared for home with garage access from Tilbury and front access on corner of Telega and Calash. Tranquil views w/ mt and hill tops from front, secluded and shaded backyard w/pavers and pergola, a DEN, and loaded with luxury perks such as a tankless hot water heater, natural cut granite kitchen counters, electric fireplace, gas 5 burner stove, soft-close drawers, and pendant lights over a large kitchen island and breakfast bar. Extra storage in both the laundry room (w/ utility sink) and garage. The home is part of Del Webb 55+ community which includes a ton of amenities, including pool and spa, pickleball, basketball, and tennis courts, 24hr gym, Arts&Crafts room, and fun activities such as parades, social hour, and trivia nights. Come be a part of one of the best
- Type:
- Single Family
- Sq.Ft.:
- 2,213
- Status:
- Active
- Beds:
- 2
- Lot size:
- 0.15 Acres
- Year built:
- 2011
- Baths:
- 2.00
- MLS#:
- 22422572
- Subdivision:
- Del Webb At Rancho Del Lago Phase II SQ20112850077
ADDITIONAL INFORMATION
This Del Webb 55+ community home encapsulates the essence of a fulfilling lifestyle, offering a perfect blend of comfort, style, and community engagement. Custom built with beautiful flooring and custom window coverings, 8 Owned Solar Panels, cherry stained cabinetry, 2 spacious bedrooms. Large Den (could be 3rd bedroom), 9' ceilings, 4' extended garage with epoxy flooring, large laundry room w/ sink and storage, full length covered patio, and sits next to an open park area that is common area with views of the mountains. This is one of the most popular floor plans called the San Pedro in this beautiful gated community with many amenities to keep you active!
- Type:
- Single Family
- Sq.Ft.:
- 2,242
- Status:
- Active
- Beds:
- 4
- Lot size:
- 0.22 Acres
- Year built:
- 2002
- Baths:
- 3.00
- MLS#:
- 22422560
- Subdivision:
- Rancho Del Lago (1-100)
ADDITIONAL INFORMATION
Welcome home to this gorgeous, move-in ready Pepper Viner property, located in a gated community at the heart of Rancho Del Largo! From the moment you enter,you'll be greeted by soaring ceilings and a bright, spacious living/dining room filled with natural light from large windows. The open layout seamlessly flows into the expansive kitchen, featuring granite countertops, updated cabinetry, a stylish tile backsplash, and a large island--perfect for preparing meals and hosting gatherings. Adjacent to the kitchen is the cozy family room, complete with plush carpeting and an inviting fireplace, ideal for relaxing or entertaining. The home offers 3 additional sizable bedrooms with a full bathroom nearby, plus an extra half bath conveniently located around the corner.
- Type:
- Other
- Sq.Ft.:
- 1,249
- Status:
- Active
- Beds:
- 3
- Lot size:
- 1.09 Acres
- Year built:
- 1997
- Baths:
- 2.00
- MLS#:
- 6754597
ADDITIONAL INFORMATION
Beautiful Views! Feel like you are so rural yet it's a quick trip to all schools, shopping & work places. Vail has everything and more to offer. This home sits pretty on over an acre of land with natural desert flora and fauna. New appliances. Convenient living room, dining area and kitchen configuration. Shaded patio area off the back.
- Type:
- Single Family
- Sq.Ft.:
- 2,714
- Status:
- Active
- Beds:
- 5
- Lot size:
- 0.89 Acres
- Year built:
- 2024
- Baths:
- 3.00
- MLS#:
- 22422343
- Subdivision:
- N/A
ADDITIONAL INFORMATION
New construction home! Toys, boats, RVs, allowed! This gorgeous home in Vail sits on .89 of an acre of beautiful land. At 2714 sq ft, there are 5 beds, 3 baths & a 3 car garage. The open concept kitchen has beautiful cabinetry, a large breakfast bar, and a stainless steel appliance package, canned & pendant lighting & under cabinet lighting. The master bedroom features patio access, a huge master closet & a stunning on-suite bathroom with dual vanities, custom tiled walk in shower, and glass door. Two drive through gates, extended driveway, and more! Listing agent is related to seller.
$90,000
590 N Margo Drive Vail, AZ 85641
- Type:
- Land
- Sq.Ft.:
- n/a
- Status:
- Active
- Beds:
- n/a
- Lot size:
- 1.68 Acres
- Baths:
- MLS#:
- 22422313
- Subdivision:
- N/A
ADDITIONAL INFORMATION
Horse friendly, Nice custom built homes in area, awesome city and mountain views, private. Top School District in Southern Arizona. It really shows off the best build site on this lot! Utilities available along the lot's Margo frontage. A casual rural lifestyle awaits! Higher Elevation that Tucson means cooler summers in Vail.
- Type:
- Land
- Sq.Ft.:
- n/a
- Status:
- Active
- Beds:
- n/a
- Lot size:
- 1.16 Acres
- Baths:
- MLS#:
- 22422311
- Subdivision:
- N/A
ADDITIONAL INFORMATION
Premium 1.162 acre, located on paved cul-de-sac, CC&R's that protect your investment, premium, custom, homes neighborhood, additional adjacent 1.6 acre land available, electricity and water utilities already underground. Gently sloping
$450,000
290 S Atlanta Drive Vail, AZ 85641
- Type:
- Single Family
- Sq.Ft.:
- 2,915
- Status:
- Active
- Beds:
- 4
- Lot size:
- 0.35 Acres
- Year built:
- 1980
- Baths:
- 2.00
- MLS#:
- 22422085
- Subdivision:
- Santa Rita Bel Air Estates (1-125)
ADDITIONAL INFORMATION
Spacious 4BR/2B with bonus flex/media room exudes pride of ownership throughout. Freshly painted interior, newer windows, new roof in 2020 and located on a generous lot in Corona de Tucson. Expansive back patio is perfect for outdoor Arizona living and the double gates provide access for your trailer or toys. Plenty of room for a pool! No HOA and located in the award-winning Vail School District. Easy commute to Raytheon, DMAFB and Airport. Welcome Home!
- Type:
- Single Family
- Sq.Ft.:
- 2,318
- Status:
- Active
- Beds:
- 3
- Lot size:
- 0.98 Acres
- Year built:
- 2024
- Baths:
- 2.00
- MLS#:
- 22421979
- Subdivision:
- Mountain View Ranch (1-362)
ADDITIONAL INFORMATION
Stunning new construction home with an open floor plan and 2,318 sqft on nearly 1 acre, offering breathtaking Mountain views. This home features 3 bedrooms, 2 full baths, and a versatile den can double as a 4th bdrm or office. Enjoy a 3-car garage with 8 ft tall doors, a master suite with a walk-in shower, private toilet, and walk-in closet. 10 ft ceilings throughout the home, an electric fireplace, 12 ft sliding glass door, and a 9 ft granite island, this home blends luxury and comfort. The dining room and utility room showcase gorgeous mountain and Saguaro National Park views. The backyard includes a block wall with desert landscaping, and RV access. Built with 2x6 exterior walls and synthetic stucco for superior quality. Garage will be configured to support up 2 EV Chargers!
- Type:
- Single Family
- Sq.Ft.:
- 2,574
- Status:
- Active
- Beds:
- 5
- Lot size:
- 0.13 Acres
- Year built:
- 2015
- Baths:
- 3.00
- MLS#:
- 22421987
- Subdivision:
- Vista Del Lago (1-123)
ADDITIONAL INFORMATION
Owned and paid off solar! 5 bedrooms and 3 full bathrooms with one bedroom and bathroom located on the main level. Both guest bathrooms have been updated to be ADA accessible. Assumable VA loan at 5.75% call agent for info. This beautifully upgraded home is move in ready. The kitchen boasts an abundance of cabinet and counter space with a new dishwasher and all stainless kitchen appliances are included. Must see fully landscaped backyard featuring artificial turf, a covered paver patio, built in BBQ, a raised paver patio with pergola and swing next to a relaxing waterfall and koi pond. Excelling Vail Schools, shopping and restaurants just minutes away. Community playground and walking distance to Cienega High School. Call for your private tour today.
- Type:
- Land
- Sq.Ft.:
- n/a
- Status:
- Active
- Beds:
- n/a
- Lot size:
- 4.13 Acres
- Baths:
- MLS#:
- 22421943
- Subdivision:
- N/A
ADDITIONAL INFORMATION
Discover an extraordinary 4.13-acre property in the peaceful haven of Corona De Tucson. Unimpeded mountain views, mature desert plant life and picturesque Ocotillo are brimming throughout this 4.13 acre lot that borders State owned land. Stub out has been installed at the lot line for future water meter with City of Tucson water. With ample space to explore, you'll have plenty of room to roam and enjoy horseback riding, thanks to dedicated equestrian and hiking easements that encourage outdoor adventures. Property owners pay a $100 annual assessment for Road Maintenance.
$534,740
17475 S Grassland Way Vail, AZ 85641
- Type:
- Single Family
- Sq.Ft.:
- 2,749
- Status:
- Active
- Beds:
- 5
- Lot size:
- 0.21 Acres
- Year built:
- 2024
- Baths:
- 4.00
- MLS#:
- 22421952
- Subdivision:
- Santa Rita Ranch III SQ20180920055
ADDITIONAL INFORMATION
Multigenerational living is simple with the Next Gen(r) suite in this two-story home, featuring a private entrance, living room, kitchen, bedroom and bathroom. The first level of the main home is host to an open concept living and dining space, plus the luxurious owner's suite. A loft and three bedrooms occupy the second level. This home includes upgraded cabinetry and granite countertops throughout, plus our luxury flooring package, which lays carpet in the bedrooms only. Also includes a luxury bathroom package. Also included in our homes are the Rinnai tankless gas heater, Radiant barrier roof decking, Honeywell Smart Thermostat, 2'' faux-wood blinds, and more!
- Type:
- Single Family
- Sq.Ft.:
- 2,749
- Status:
- Active
- Beds:
- 5
- Lot size:
- 0.31 Acres
- Year built:
- 2024
- Baths:
- 4.00
- MLS#:
- 22421948
- Subdivision:
- Santa Rita Ranch III SQ20180920055
ADDITIONAL INFORMATION
Multigenerational living is simple with the Next Gen(r) suite in this two-story home, featuring a private entrance, living room, kitchen, bedroom and bathroom. The first level of the main home is host to an open concept living and dining space, plus the luxurious owner's suite. A loft and three bedrooms occupy the second level. This home included upgraded cabinetry and granite countertops throughout, plus our luxury flooring package, which lays carpet in the bedrooms only. Also includes a luxury bathroom package. Also included in our homes are the Rinnai tankless gas heater, Radiant barrier roof decking, Honeywell Smart Thermostat, 2'' faux-wood blinds, and more!
$423,420
756 W Rice Place Vail, AZ 85641
- Type:
- Single Family
- Sq.Ft.:
- 1,635
- Status:
- Active
- Beds:
- 4
- Lot size:
- 0.3 Acres
- Year built:
- 2024
- Baths:
- 2.00
- MLS#:
- 22421936
- Subdivision:
- New Tucson Unit NO. 8 (1-455)
ADDITIONAL INFORMATION
Welcome home to your dream home in Corona De Tucson, located in the renowned Vail school district. Local shopping, dining and recreation are just a short drive away, while the charm of rural living is palpable with beautiful natural landscapes and tranquil surroundings. Come see why this home represents a perfect balance of quality construction and thoughtful design. Enjoy ample distance between neighbors on a homesite that's over 1/4 acre as well as a home that boasts modern amenities, smart home technology and energy-efficient features. Don't miss out on the opportunity to own this impeccable home.
- Type:
- Land
- Sq.Ft.:
- n/a
- Status:
- Active
- Beds:
- n/a
- Lot size:
- 3.66 Acres
- Baths:
- MLS#:
- 22421922
- Subdivision:
- Mountain Creek Ranch (1-64)
ADDITIONAL INFORMATION
Build your dream home on this 3.66-acre vacant lot in the desirable Mountain Creek subdivision, featuring stunning views, peaceful settings, and lush desert vegetation. Located at a 3,300-foot elevation in the highly sought-after Vail A+++ school district, this lot is one of 64 custom lots. The property Don't miss this opportunity to create your custom oasis in a serene desert landscape.
$249,900
18835 S Houghton Road Vail, AZ 85641
- Type:
- Land
- Sq.Ft.:
- n/a
- Status:
- Active
- Beds:
- n/a
- Lot size:
- 4.56 Acres
- Baths:
- MLS#:
- 22421888
- Subdivision:
- Unsubdivided
ADDITIONAL INFORMATION
Stunning Property with Unmatched Views and Ideal Location!** A new 4x4 road extends all the way to the end of the lot, complete with a convenient turnaround. Plus, you'll enjoy the freedom of **no HOA**. There is a $120 yearly fee for a deed restricted, road maintenance agreement. Utilities are ready to go, with **water, electric, gas, and cable available at the paved road.** Located adjacent to government land there is peace, privacy, and unobstructed views.**. Wonderfully secluded....and the views? They're simply breathtaking! You'll be treated to **beautiful sunsets, stunning mountain views, and a full 360-degree panorama**--a true visual paradise. Don't miss out on this incredibly rare property.
- Type:
- Single Family
- Sq.Ft.:
- 1,635
- Status:
- Active
- Beds:
- 4
- Lot size:
- 0.18 Acres
- Year built:
- 2024
- Baths:
- 2.00
- MLS#:
- 22421824
- Subdivision:
- New Tucson Unit NO. 8 (1-455)
ADDITIONAL INFORMATION
Welcome to this brand-new home located in the highly desirable Sycamore Vista by D.R. Horton in Vail, AZ. This Elgin floorplan boasts 4 bedrooms, 2 baths, and a spacious 3-car garage - perfect for all your vehicles and toys.Step inside and be greeted by the light-filled living spaces with 9' ceilings that create an open and inviting atmosphere throughout. The modern kitchen features granite countertops, stainless steel appliances, and a convenient tankless water heater. This home is not only stylish but also energy-efficient with Energy Star certification. Enjoy the convenience of smart technology integrated throughout the house for added comfort and security.With its prime location in Vail, you'll be in the award-winning Vail School District.
- Type:
- Single Family
- Sq.Ft.:
- 1,495
- Status:
- Active
- Beds:
- 3
- Lot size:
- 0.14 Acres
- Year built:
- 2004
- Baths:
- 2.00
- MLS#:
- 22421800
- Subdivision:
- Santa Rita Ranch (1-359), (Blk 1&2)
ADDITIONAL INFORMATION
Corporate owned and ready for a quick closing! This 3 bedroom, 2 bath 1495 square foot home has living space that can be used as one large area or serve multiple functions. No carpet in this home--ceramic tile and wood-look vinyl throughout. The kitchen overlooks the living area and has a pantry closet, breakfast bar and all appliances including a gas stove. The primary bedroom features a vaulted ceiling with upgraded ceiling fan, attached private bath with dual sinks, a walk-in shower and separate oval tub and a walk-in closet. Two additional bedrooms are serviced by a full hall bath. The backyard has lots of possibilities and offers a covered patio. Corporate owned, please allow 72 hours response. Offers submitted on the weekend will be presented on Monday.
- Type:
- Single Family
- Sq.Ft.:
- 2,141
- Status:
- Active
- Beds:
- 4
- Lot size:
- 0.18 Acres
- Year built:
- 2006
- Baths:
- 2.00
- MLS#:
- 22421718
- Subdivision:
- Sycamore Canyon (1-485)
ADDITIONAL INFORMATION
Sycamore Canyon! Vail School District! This immaculate 2141 SF home features 4 beds and 2 baths! Home features tile and wood look tile throughout! NO CARPET! Large kitchen w/granite countertops, stainless appliances, huge walk-in pantry and recently refreshed white cabinets! Great room concept off kitchen with additional living room/dining room at front of home! Large primary suit features walk-in closet, primary bath features dual sinks, walk in shower and access to the back yard! Water softener/reverse osmosis already installed! Step outside into your private back yard no rear neighbors featuring turf, flagstone, outdoor fire pit and mountain views! 3 CAR GARAGE! Community features pool and spa, park, basketball court, bike paths, and trails! Schedule your showing today!
Open House:
Monday, 11/25 8:00-7:00PM
- Type:
- Single Family
- Sq.Ft.:
- 1,480
- Status:
- Active
- Beds:
- 3
- Lot size:
- 0.11 Acres
- Year built:
- 2020
- Baths:
- 2.00
- MLS#:
- 22421679
- Subdivision:
- Rancho Del Lago (1-100)
ADDITIONAL INFORMATION
Welcome to this stunning property! Fresh interior paint in a neutral color scheme creates a calm and inviting atmosphere. The kitchen is a chef's dream, featuring a functional island, stylish backsplash, and all stainless steel appliances. The primary bedroom offers a walk-in closet, and the primary bathroom includes convenient double sinks. Enjoy outdoor relaxation on the covered patio, overlooking a fenced-in backyard. The low-maintenance landscaping adds to the property's appeal. Recent updates, including partial flooring replacement, enhance the home's charm. This property is a must-see!
$850,000
E Hilton Ranch Road Vail, AZ 85641
- Type:
- Land
- Sq.Ft.:
- n/a
- Status:
- Active
- Beds:
- n/a
- Lot size:
- 200.76 Acres
- Baths:
- MLS#:
- 22421620
- Subdivision:
- N/A
ADDITIONAL INFORMATION
Hilton Ranch Road: A Private Oasis!Experience unparalleled privacy and seclusion on this stunning approx. 196.45 acre property, surrounded by BLM and State Land ensuring views and tranquility that will never be developed. Enjoy breathtaking vistas and close proximity to the Cienega Creek which runs year-round. Located just 30 minutes from Sonoita and 1 hour and 30 minutes from downtown Tucson, this property offers the perfect blend of remote living with convenient access to amenities. Water is available with a capped well. The land is versatile and can be subdivided into 5 parcels 36 acres each. A rare opportunity for those seeking a vast, undeveloped paradise!
- Type:
- Single Family
- Sq.Ft.:
- 4,094
- Status:
- Active
- Beds:
- 4
- Lot size:
- 1.81 Acres
- Year built:
- 2005
- Baths:
- 3.00
- MLS#:
- 22421598
- Subdivision:
- Sycamore Hills Est. (1-82)
ADDITIONAL INFORMATION
Discover unparalleled luxury in this expansive 4,000+ sq ft home, designed for ultimate comfort and elegance. This exquisite residence features a split floor plan with 4 bedrooms, 3 bathrooms, and a versatile den/office/library. The master suite is a retreat unto itself, boasting a relaxing jacuzzi tub and a cozy gas fireplace. Enjoy panoramic mountain views from the bay window, and entertain effortlessly with an outdoor kitchen, pool, and spa. Inside, the family room offers an additional gas fireplace, enhancing the home's warm and inviting ambiance. Solar power ensures energy efficiency, combining sophisticated luxury with sustainability. 2.25% assumable VA loan with approximately $556K remaining.
 |
| The data relating to real estate listings on this website comes in part from the Internet Data Exchange (IDX) program of Multiple Listing Service of Southern Arizona. IDX information is provided exclusively for consumers' personal, non-commercial use and may not be used for any purpose other than to identify prospective properties consumers may be interested in purchasing. Listings provided by brokerages other than Xome Inc. are identified with the MLSSAZ IDX Logo. All Information Is Deemed Reliable But Is Not Guaranteed Accurate. Listing information Copyright 2024 MLS of Southern Arizona. All Rights Reserved. |

Information deemed reliable but not guaranteed. Copyright 2024 Arizona Regional Multiple Listing Service, Inc. All rights reserved. The ARMLS logo indicates a property listed by a real estate brokerage other than this broker. All information should be verified by the recipient and none is guaranteed as accurate by ARMLS.
Vail Real Estate
The median home value in Vail, AZ is $392,250. This is higher than the county median home value of $314,100. The national median home value is $338,100. The average price of homes sold in Vail, AZ is $392,250. Approximately 88.04% of Vail homes are owned, compared to 7.32% rented, while 4.64% are vacant. Vail real estate listings include condos, townhomes, and single family homes for sale. Commercial properties are also available. If you see a property you’re interested in, contact a Vail real estate agent to arrange a tour today!
Vail, Arizona has a population of 14,715. Vail is more family-centric than the surrounding county with 39.95% of the households containing married families with children. The county average for households married with children is 26.65%.
The median household income in Vail, Arizona is $107,470. The median household income for the surrounding county is $59,215 compared to the national median of $69,021. The median age of people living in Vail is 39.5 years.
Vail Weather
The average high temperature in July is 97.9 degrees, with an average low temperature in January of 31.8 degrees. The average rainfall is approximately 14 inches per year, with 0.7 inches of snow per year.
