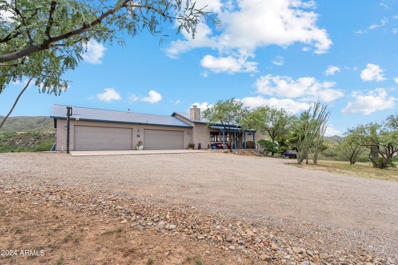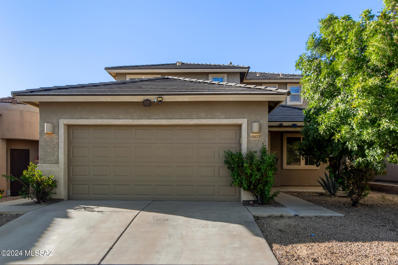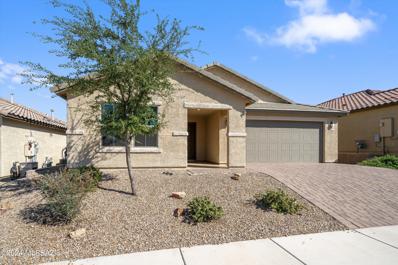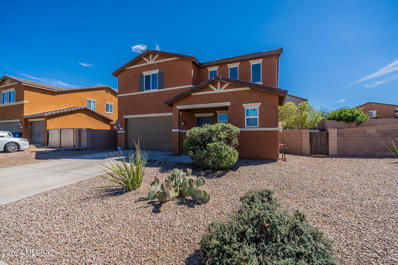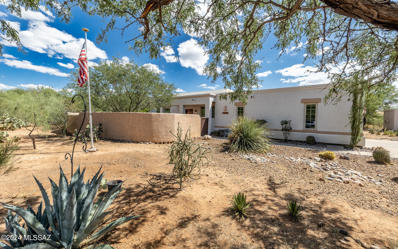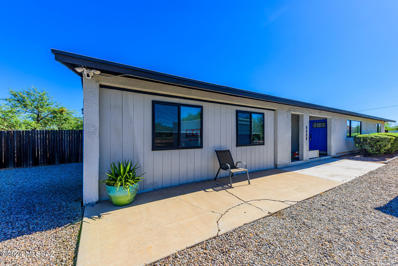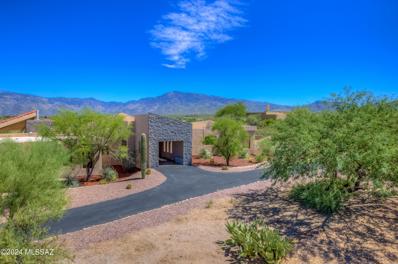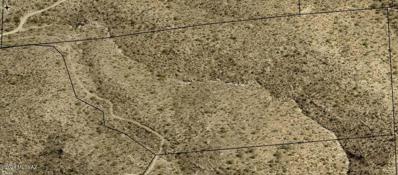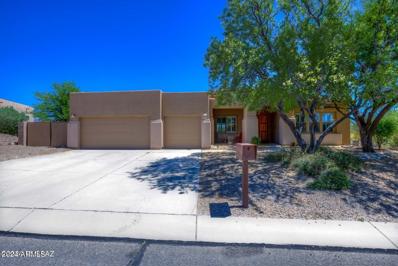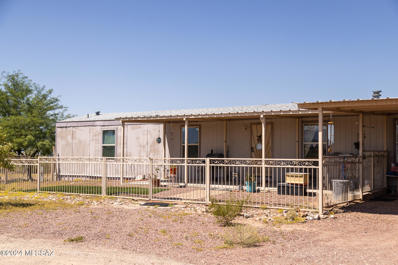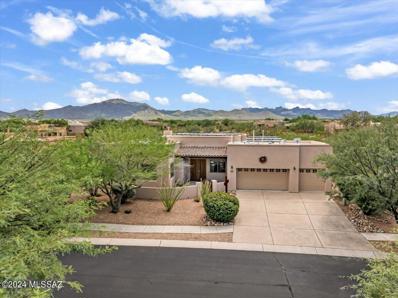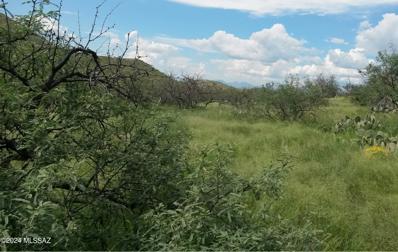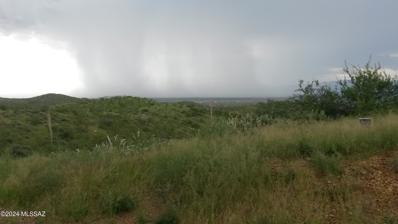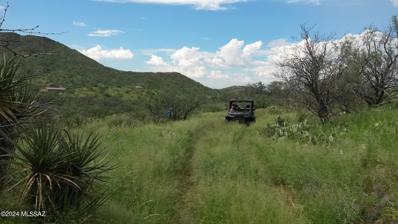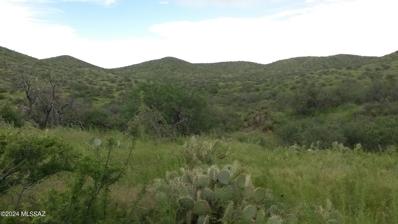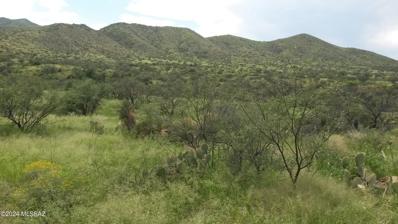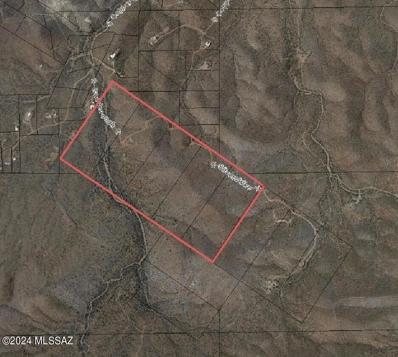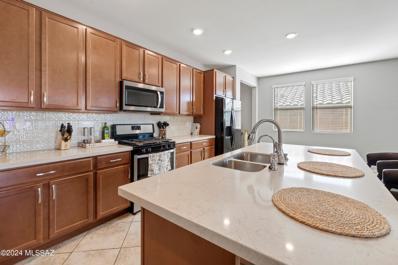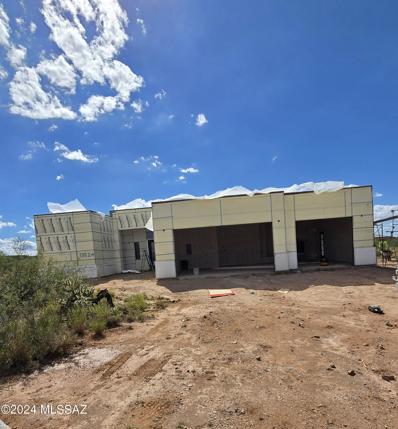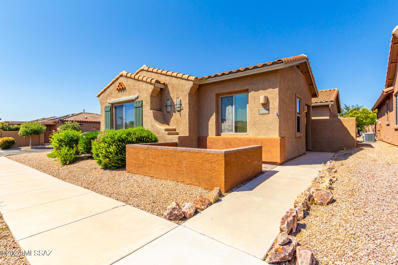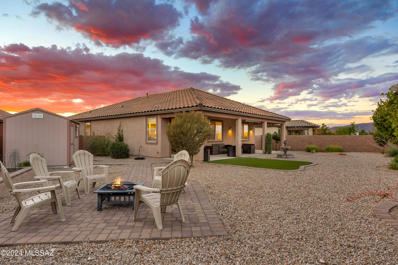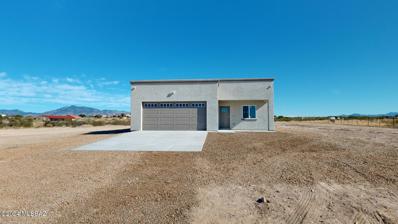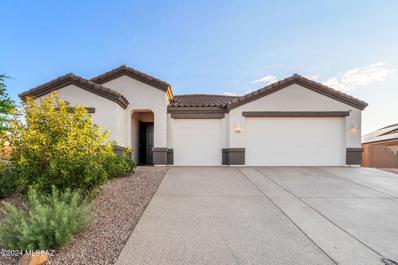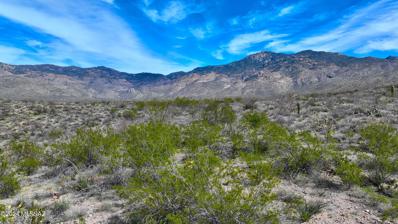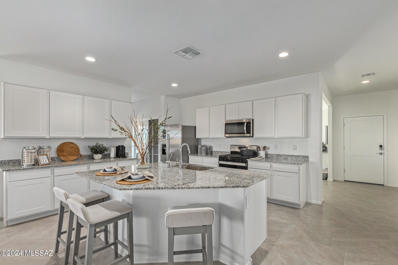Vail AZ Homes for Rent
- Type:
- Single Family
- Sq.Ft.:
- 2,363
- Status:
- Active
- Beds:
- 4
- Lot size:
- 5.16 Acres
- Year built:
- 1999
- Baths:
- 3.00
- MLS#:
- 6760338
ADDITIONAL INFORMATION
Dreaming of a horse property? This stunning 5-acre estate offers 360-degree views of the city, mountains, and a scenic canyon that backs up to the property. Perfect for families and horse lovers alike, this split-level home features a spacious primary bedroom, luxurious en suite bath with a shower and clawfoot tub, and office/den on the upper level, with three bedrooms on the lower level. The great room boasts a beautiful stone and wood fireplace, while the updated kitchen shines with granite countertops, a one-of-a-kind artistic desert scene backsplash, new appliances, a tall breakfast bar, and a gas stove cooktop. With the gorgeous Sonoran desert views that draw you outside, you'll love the back patio for entertaining with a built-in BBQ, and open spaces that look upon the horse arena with a tack room, and a hay barn, plus the handy RV/trailer storage to fully equip you for the equestrian lifestyle. The oversized 4-car garage is a mechanic's dream, it's complete with steel beams, a workspace, and a handy half bath. This property is a rare find and won't last long.
- Type:
- Single Family
- Sq.Ft.:
- 2,086
- Status:
- Active
- Beds:
- 4
- Lot size:
- 0.13 Acres
- Year built:
- 2012
- Baths:
- 4.00
- MLS#:
- 22423517
- Subdivision:
- Rancho Del Lago (B37-38)
ADDITIONAL INFORMATION
VA Assumable Loan 2.6 rate! Amazing Next-Gen Living! An entire suite with kitchenette, w/d, full bath and bedroom! The home you've been looking for is here! This fantastic two-story property offers a perfectly flowing semi-open floor plan with 3 bedrooms and an attached casita for guests or extended family! Upon arrival, you're welcomed by a great curb appeal paired with a 2 car garage & a mature front yard. Tan palette, tile flooring, upgraded ceiling fans, and recessed lighting are worth mentioning. The large primary bedroom hosts a private bathroom and walk-in closet. Inside the casita, you'll find a kitchenette, a sizable living area, a bedroom, and a bathroom. The large backyard has a covered patio, a fire pit, pavers, and lots of room for entertaining.
$345,000
14219 E Adeline Drive Vail, AZ 85641
- Type:
- Single Family
- Sq.Ft.:
- 1,576
- Status:
- Active
- Beds:
- 3
- Lot size:
- 0.14 Acres
- Year built:
- 2020
- Baths:
- 2.00
- MLS#:
- 22423429
- Subdivision:
- Rancho Del Lago BLK D
ADDITIONAL INFORMATION
This charming ranch styled home, built in 2020, offers the perfect blend of comfort and style. Step inside to beautiful tile flooring that flows throughout the home, opening to the spacious kitchen and living room, yet there is a touch of comfort with carpet in 2 of the 3 bedrooms. The kitchen boasts a large island perfect for gathering, and stunning granite countertops among espresso cabinets that add a touch of elegance. Enjoy your blank canvas of a backyard that is lined with a variety of trees and take advantage of the epoxy covered flooring of the 2 car garage with extra storage. Don't miss your opportunity to make this delightful home your own, while living in the award winning Vail Unified School District!
- Type:
- Single Family
- Sq.Ft.:
- 1,962
- Status:
- Active
- Beds:
- 3
- Lot size:
- 0.17 Acres
- Year built:
- 2013
- Baths:
- 3.00
- MLS#:
- 22423355
- Subdivision:
- New Tucson No.2 (1-201)
ADDITIONAL INFORMATION
Charming 2 story home with large backyard and owned solar in Corona de Tucson! This beautiful 2 story, 3 bedroom, 2.5 bath, 1962 Sq ft. home has so much space with an open floor plan downstairs, and a large loft upstairs and spacious bathroom including double vanity and separate shower/soaking tub. The kitchen has updated appliances like a smart fridge, granite countertops with a breakfast bar, gas range, and double oven. The back yard is wonderful for kids and dogs to run around or have a nice BBQ with friends around the fire pit and play horseshoes. Come enjoy everything this house has to offer and enjoy the all the energy production with your owned solar panels!
$514,900
13862 E Calle Nobleza Vail, AZ 85641
- Type:
- Single Family
- Sq.Ft.:
- 2,110
- Status:
- Active
- Beds:
- 3
- Lot size:
- 0.92 Acres
- Year built:
- 1996
- Baths:
- 2.00
- MLS#:
- 22423449
- Subdivision:
- Antler Crest Estates (1-145)
ADDITIONAL INFORMATION
Stunning Sunsets from this Southwestern Home in Antlers Crest Estates, .92 Acres, Front Gated Courtyard, Large Light & Bright Living Rm (18x18), 3 Bedrms, Plus Den, 2 Baths, 2 Car Garage with an 8' Extension, Full Length Rear Covered Patio, Quarzite Bathroom Counters w/Magic Mirrors, Remodeled Kitchen w/Granite Counters, Family Dining & Built-In Cabinets, Owners Bath w/Deep Soaking Tub & Sep. Shower, Plenty of Room for a Pool or all the family toys. Don't miss this beautiful home. HOA Fee $240 Annually.
- Type:
- Single Family
- Sq.Ft.:
- 2,310
- Status:
- Active
- Beds:
- 5
- Lot size:
- 1.07 Acres
- Year built:
- 1986
- Baths:
- 3.00
- MLS#:
- 22423432
- Subdivision:
- New Tucson No.2 (1-201)
ADDITIONAL INFORMATION
Multi-Generational living at its finest! VAIL SCHOOL DISTRICT! Mountain Views! This exquisite 2310 SF w/guest quarters has 5 beds and 3 baths! Mountain Views! Huge 1.07 ACRE Lot! NO HOA! Wood look tile throughout w/carpet in bedrooms. Large REMODELED kitchen features full size island, granite counters, stainless appliances, white cabinets and back splash! New HVAC units in 2022! Walk in showers in all bathrooms! Backyard features large covered/screened in patio and firepit/BBQ area! Huge circular driveway provides plenty of parking space! Guest Quarters provides space for vacation rental, MIL Suite, college student or for those families that have multi-generational needs! Huge lot with ample room to add a pool, workshop or the garage of your dreams! Schedule your showing today
- Type:
- Single Family
- Sq.Ft.:
- 3,929
- Status:
- Active
- Beds:
- 4
- Lot size:
- 2.09 Acres
- Year built:
- 2002
- Baths:
- 3.00
- MLS#:
- 22423350
- Subdivision:
- Coyote Creek (1-395)
ADDITIONAL INFORMATION
Located in the beautiful community of Coyote Creek, this 3,929 square foot home provides captivating panoramic views of the Rincon Mountains. This home sits on a premium elevated 2.09 acre lot. With four spacious bedrooms with brand new carpet, and three full bathrooms, the layout is designed for both comfort and style. The large kitchen, complete with abundant counter space, ample cabinets, and a walk-in pantry, overlooks stunning views. The great room, anchored by a double-sided gas fireplace, flows seamlessly into the heart of the home, offering plenty of space for entertaining or relaxation. The main suite features its own double-sided fireplace for cozy evenings. Main bathroom offers a double granite vanity, a separate makeup vanity, large walk-in shower, and relaxing jetted tub.
- Type:
- Land
- Sq.Ft.:
- n/a
- Status:
- Active
- Beds:
- n/a
- Lot size:
- 14.45 Acres
- Baths:
- MLS#:
- 22423100
- Subdivision:
- N/A
ADDITIONAL INFORMATION
Approximately 14.5 acres of absolutely stunning land at the base of Rincon Peak. Exceptional Sunsets like nowhere else in the world and beautiful ''peak a boo'' sunrises. The vistas from this property are just spectacular, just look at the photos from one afternoon. This property will be your own private retreat in a desert oasis. Fantastic Vail School District. NO HOA but there are trails for hiking, biking, horseback riding, and ATVs. 15 minutes to shopping and restaurants.
- Type:
- Single Family
- Sq.Ft.:
- 2,868
- Status:
- Active
- Beds:
- 4
- Lot size:
- 0.46 Acres
- Year built:
- 2005
- Baths:
- 3.00
- MLS#:
- 6759390
ADDITIONAL INFORMATION
GORGEOUS Loma Alta Estates Custom home situated on almost 1/2AC. 2868sf 4 BD 3 BA w/ oversized 3 car/gar. Spacious & inviting formal living room/dining room areas PLUS a family room. Perfect ENTERTAINING home, For the CULINARY ENTHUSIAST a HUGE island kitchen featuring beautiful granite counters and tons of cabinet space for storage. High ceilings allowing for an OPEN & BRIGHT living experience. Large covered back patio to enjoy the stunning AZ Sunset, Sunrise & Mountain VIEWS. Block fenced back yard with the side yard separately fenced, perfect as a dog run or garden area. HUGE back yard w/ Double gate and plenty of space to bring your FUN RECREATIONAL toys or trailers and plenty of space for a pool too. Award wining Vail School District. Home is being offered in AS IS condition.
- Type:
- Manufactured Home
- Sq.Ft.:
- 1,152
- Status:
- Active
- Beds:
- 3
- Lot size:
- 4.22 Acres
- Year built:
- 1995
- Baths:
- 2.00
- MLS#:
- 22423235
- Subdivision:
- N/A
ADDITIONAL INFORMATION
Welcome to your private retreat in the heart of Vail, Arizona--a picturesque gem renowned for its top-ranked school district. This secluded property spans over 4 acres, offering unrivaled privacy and sweeping mountain views that create a serene backdrop for your everyday life.The home itself is a perfect blend of comfort and functionality, designed to cater to a range of needs. Zoned for horses, it comes complete with well-maintained horse facilities, making it ideal for equestrian enthusiasts. Additionally, the property features a large steel garage with an adjoining workshop, perfect for DIY projects, hobbies, or additional storage.
- Type:
- Single Family
- Sq.Ft.:
- 2,335
- Status:
- Active
- Beds:
- 4
- Lot size:
- 0.27 Acres
- Year built:
- 2006
- Baths:
- 3.00
- MLS#:
- 22423175
- Subdivision:
- Sycamore Canyon (1-485)
ADDITIONAL INFORMATION
Welcome to this Gem with no rear neighbors and mountain views in the gated community of Sycamore Canyon. This custom home features 12 ft ceilings as you enter, a cozy gas fireplace with built-ins, and newly updated premium Andersen windows and sliding glass doors throughout with a warranty that will transfer to the new homebuyer. Pride of ownership will not go unnoticed in this well taken care of home as the features continue with Tile flooring throughout, leased solar, whole house water softener, LED lights, fresh interior paint, and new top-down bottom-up blinds. The large Kitchen is a homeowner's dream equipped with real wood cabinets and ample amounts of storage, granite counters, gas range, stainless appliances, reverse osmosis, 12 ft ceilings, mountain views and another glass
$199,000
S Goodenough Trail Vail, AZ 85641
- Type:
- Land
- Sq.Ft.:
- n/a
- Status:
- Active
- Beds:
- n/a
- Lot size:
- 20.62 Acres
- Baths:
- MLS#:
- 22423062
- Subdivision:
- Other/Unknown
ADDITIONAL INFORMATION
This 20-acre lot with mining and mineral rights in the Santa Rita Mountains offers breathtaking panoramic views of the mountains and cityscape. With Mt. Fagan as a striking backdrop and the potential for seasonal snow, it's both secluded and conveniently located 20-30 minutes from Tucson and near Corona De Tucson. The property is ideal for a dream estate, investment, or various uses such as a horse or cattle ranch, or hunting cabin. It features diverse vegetation, a serene atmosphere, and a creek bottom, and is adjacent to a beautiful wash and state trust land.
- Type:
- Land
- Sq.Ft.:
- n/a
- Status:
- Active
- Beds:
- n/a
- Lot size:
- 20.68 Acres
- Baths:
- MLS#:
- 22423061
- Subdivision:
- Other/Unknown
ADDITIONAL INFORMATION
This 20-acre lot with mining and mineral rights in the Santa Rita Mountains provides breathtaking panoramic views of the mountains and a secluded valley. With Mt. Fagan as a stunning backdrop and the possibility of seasonal snow, the property offers both privacy and easy access, located just 20-30 minutes from Tucson and close to Corona De Tucson. It's an ideal location for a dream estate, investment projects, or uses like a horse or cattle ranch or hunting cabin. It features diverse vegetation, a serene atmosphere, and a beautiful wash, and is adjacent to state trust lands.
$149,000
S Goodenough Trail Vail, AZ 85641
- Type:
- Land
- Sq.Ft.:
- n/a
- Status:
- Active
- Beds:
- n/a
- Lot size:
- 20.64 Acres
- Baths:
- MLS#:
- 22423059
- Subdivision:
- Other/Unknown
ADDITIONAL INFORMATION
This 20-acre with mining and mineral rights, located in the Santa Rita Mountains, offers spectacular panoramic views of the mountains and a secluded valley. With Mt. Fagan providing a dramatic backdrop and the potential for seasonal snow, the property combines privacy with convenient access, just 20-30 minutes from Tucson and near Corona De Tucson. It's an excellent spot for a dream estate, investment opportunities, or uses such as a horse or cattle ranch or hunting cabin. It features diverse vegetation, a serene atmosphere, and a beautiful wash, and is adjacent to state trust lands.
$169,000
S Goodenough Trail Vail, AZ 85641
- Type:
- Land
- Sq.Ft.:
- n/a
- Status:
- Active
- Beds:
- n/a
- Lot size:
- 20.61 Acres
- Baths:
- MLS#:
- 22423057
- Subdivision:
- Other/Unknown
ADDITIONAL INFORMATION
This 20-acre lot with mining and mineral rights is situated in the Santa Rita Mountains and boasts breathtaking panoramic views of both the mountains and secluded valley. With Mt. Fagan as a striking backdrop and the potential for seasonal snow, the property offers a blend of seclusion and easy access, being only 20-30 minutes from Tucson and close to Corona De Tucson. It's an ideal location for a dream estate, investment ventures, or uses such as a horse or cattle ranch or hunting cabin. It features diverse vegetation, a serene atmosphere, and a beautiful wash, and is adjacent to state trust lands.
$199,000
S Goodenough Trail Vail, AZ 85641
- Type:
- Land
- Sq.Ft.:
- n/a
- Status:
- Active
- Beds:
- n/a
- Lot size:
- 20.61 Acres
- Baths:
- MLS#:
- 22423056
- Subdivision:
- Other/Unknown
ADDITIONAL INFORMATION
This 20-acre lot complete with fenced-in, historical mineshafts with mining and mineral rights, is nestled in the Santa Rita Mountains and offers stunning panoramic views of the mountains and cityscape. With Mt. Fagan providing a dramatic backdrop and the possibility of seasonal snow, the property combines seclusion with convenient access, just 20-30 minutes from Tucson and near Corona De Tucson. It's perfect for creating a dream estate, investment opportunities, or various uses like a horse or cattle ranch, or hunting cabin. It features diverse vegetation, a serene atmosphere, and a beautiful wash, and is adjacent to state trust lands.
$695,000
S Goodenough Trail Vail, AZ 85641
- Type:
- Land
- Sq.Ft.:
- n/a
- Status:
- Active
- Beds:
- n/a
- Lot size:
- 103.16 Acres
- Baths:
- MLS#:
- 22423055
- Subdivision:
- Other/Unknown
ADDITIONAL INFORMATION
Discover a breathtaking 103-acres with mining and mineral rights nestled in the scenic embrace of the Santa Rita Mountains and bordering a beautiful wash and state trust land! This property boasts stunning panoramic views of both the Santa Rita Mountains and the cityscape. It features the majestic Mt. Fagan towering above and the possibility of seasonal snow. Conveniently located just 20-30 minutes from Tucson and close to Corona De Tucson, it offers both seclusion and accessibility. It's perfect for creating your dream estate or for investment opportunities, with the potential to sell off additional parcels. Ideal for a horse or cattle ranch, or even a hunting cabin, it showcases diverse vegetation and a serene atmosphere.
$399,900
14215 E Vardo Drive Vail, AZ 85641
- Type:
- Single Family
- Sq.Ft.:
- 2,013
- Status:
- Active
- Beds:
- 3
- Lot size:
- 0.14 Acres
- Year built:
- 2019
- Baths:
- 2.00
- MLS#:
- 22422883
- Subdivision:
- Rancho Del Lago BLK D
ADDITIONAL INFORMATION
Call today to discover what makes this home a standout in Vail and why it's such a great value! Located in the desirable Rancho del Lago neighborhood! Nestled in a serene and friendly community, this home offers a perfect blend of comfort, style, and convenience. Step inside to discover an inviting open layout that's bathed in natural light, featuring a stunning kitchen with modern appliances, snazzy countertops, and a unique touch-on, touch-off sink that adds a touch of luxury to everyday life. The spacious design makes it ideal for entertaining family and friends. The backyard is a true oasis, highlighted by a beautiful, handcrafted ramada that provides a shaded space perfect for gardening or simply relaxing. Enjoy the scenic Arizona sunrises and sunsets from your covered patio, where
- Type:
- Single Family
- Sq.Ft.:
- 2,598
- Status:
- Active
- Beds:
- 4
- Lot size:
- 0.92 Acres
- Year built:
- 2024
- Baths:
- 3.00
- MLS#:
- 22423065
- Subdivision:
- Mountain View Ranch (1-362)
ADDITIONAL INFORMATION
A new build under construction will feature a stunning 4 bed, 3 bath with no expense spared. Second to nonemountain views, high-end finishes throughout the home, and lots of natural light. Fireplace separating the livingroom and master bedroom. A gourmet kitchen with new high-end Z-line appliances, quartz counters, built-in framed62 in refrigerator, and ample storage. Rain shower & soaking tub in master bedroom. Outdoor amenities include alarge patio and landscaped front yard. Garage has epoxy floor and **Dog wash **. Solar hook up is available.Located in award winning Vail school district, this home has it all! ***During construction you can add input toyour newly built home. i.e. paint, cabinets, flooring and more.
- Type:
- Single Family
- Sq.Ft.:
- 1,453
- Status:
- Active
- Beds:
- 2
- Lot size:
- 0.08 Acres
- Year built:
- 2010
- Baths:
- 2.00
- MLS#:
- 22422981
- Subdivision:
- Four Seasons Phase 1
ADDITIONAL INFORMATION
Corner lot property in the sought-after Rancho Del Lago Community! Pride of ownership throughout this single-story home. TURN KEY! Inviting courtyard, plenty of parking adjacent to property make it the entertainer's dream property. 2-car garage. Spacious living and dining areas. Natural light throughout. High ceilings, large windows, neutral paint colors, tile flooring, and cozy carpeting. The kitchen is fully equipped with high-end granite counters, recessed lighting, ample white cabinetry, a convenient pantry, and a center island. The primary bedroom features soft carpeting, a pristine private bathroom with dual sinks, and a walk-in closet. Double French doors open to an enclosed patio. Perfect for outdoor gatherings or quiet relaxation in the afternoons. Priced to sell. Owner/Agent.
- Type:
- Single Family
- Sq.Ft.:
- 1,708
- Status:
- Active
- Beds:
- 3
- Lot size:
- 0.2 Acres
- Year built:
- 2020
- Baths:
- 2.00
- MLS#:
- 22422875
- Subdivision:
- Rancho Del Lago (1-100)
ADDITIONAL INFORMATION
Oh the views! With a full-length covered patio, enjoy the landscaped yard and bask in the beauty of the Rincon Mountains. On a pie shaped lot, find a custom shed in the large side yard for storage & projects. Step inside to your model like home: gourmet kitchen package, farmhouse sink, built in wall oven, gas stovetop and hood, granite show piece counters, & staggered height white cabinetry. The luxury continues with matching granite counters in the bathrooms and the primary features a large walk in shower with custom tiled surrounds. Besides the 3 bedrooms, a nice sized bonus room for second living area, office or whatever you need! Plus the garage includes epoxy floors & cabinets. If you are tired of all the houses looking the same, come step into something special!
- Type:
- Single Family
- Sq.Ft.:
- 1,578
- Status:
- Active
- Beds:
- 3
- Lot size:
- 1.68 Acres
- Year built:
- 2024
- Baths:
- 2.00
- MLS#:
- 22422887
- Subdivision:
- Unsubdivided
ADDITIONAL INFORMATION
Welcome to your dream home! This stunning Santa Fe style residence, built in 2024, seamlessly blends modern comfort with classic charm. Featuring 3 spacious bedrooms, 2 beautifully appointed bathrooms, and a 2-car garage, this property is designed for both style and functionality. Step inside to discover elegant ceramic tile flooring throughout, complemented by exquisite marble countertops and backsplash in the kitchen. The custom wood cabinets add a touch of sophistication and ample storage. Enjoy the luxury of large walk-in showers and the added convenience of a water softener system. Set on a generous 1.68-acre lot, this home offers a peaceful retreat with the convenience of nearby amenities. Experience the best of both worlds--serene country living and easy access to city essentials.
$450,000
583 W Weldon Street Vail, AZ 85641
- Type:
- Single Family
- Sq.Ft.:
- 2,253
- Status:
- Active
- Beds:
- 4
- Lot size:
- 0.24 Acres
- Year built:
- 2021
- Baths:
- 3.00
- MLS#:
- 22422774
- Subdivision:
- New Tucson Unit NO. 8 (1-455)
ADDITIONAL INFORMATION
Located in Vail's award winning school district with spectacular mountain views and no rear neighbors, tranquil privacy , and stunning sunsets!This single story home features four bedrooms and three full bathrooms. Floorpan has an open concept layout that connects living spaces, making it ideal for hosting gatherings or enjoying quiet evenings. The living area has beautiful ceramic tile flooring that adds an elegant touch to the home's warm ambiance.The kitchen is equipped with a grand island topped with sleek granite and stylish pendant lighting along with high-end Frigidaire Gallery Stainless Steel appliances, inclusive of a gas range and an oversized walk-in pantry.
$325,000
0000 S X9 Ranch Road Vail, AZ 85641
- Type:
- Land
- Sq.Ft.:
- n/a
- Status:
- Active
- Beds:
- n/a
- Lot size:
- 37.4 Acres
- Baths:
- MLS#:
- 22422753
- Subdivision:
- X9 Ranch
ADDITIONAL INFORMATION
Come build your dream retreat on this pristine 37-acre parcel within the esteemed X9 Ranch. Bask in breathtaking vistas of the Rincon Mountains and savor exquisite sunsets that paint the sky in hues of gold and crimson. As night falls, be enchanted by the dark, star-filled skies that blanket your private sanctuary. Lush riparian habitat provides a haven for abundant wildlife. Nearby Saguaro National Park offers endless hiking and horse trails. Minimum 36-acre parcels ensure privacy and exclusivity. Live amidst nature's splendor, where each day is a new adventure. Water and electric readily available at the lot line (water meter present). This is the first lot just past the gatehouse.
$432,420
1219 S Nedra Place Vail, AZ 85641
- Type:
- Single Family
- Sq.Ft.:
- 2,051
- Status:
- Active
- Beds:
- 4
- Lot size:
- 0.3 Acres
- Year built:
- 2024
- Baths:
- 2.00
- MLS#:
- 22422744
- Subdivision:
- New Tucson Unit NO. 8 (1-455)
ADDITIONAL INFORMATION
Welcome home to your dream home in Corona De Tucson, located in the renowned Vail school district. Local shopping, dining and recreation are just a short drive away, while the charm of rural living is palpable with beautiful natural landscapes and tranquil surroundings. Come see why this home represents a perfect balance of quality construction and thoughtful design. Enjoy ample distance between neighbors on a homesite that backs to common area plus boasts modern amenities, smart home technology and energy-efficient features. Don't miss out on the opportunity to own this impeccable home.

Information deemed reliable but not guaranteed. Copyright 2024 Arizona Regional Multiple Listing Service, Inc. All rights reserved. The ARMLS logo indicates a property listed by a real estate brokerage other than this broker. All information should be verified by the recipient and none is guaranteed as accurate by ARMLS.
 |
| The data relating to real estate listings on this website comes in part from the Internet Data Exchange (IDX) program of Multiple Listing Service of Southern Arizona. IDX information is provided exclusively for consumers' personal, non-commercial use and may not be used for any purpose other than to identify prospective properties consumers may be interested in purchasing. Listings provided by brokerages other than Xome Inc. are identified with the MLSSAZ IDX Logo. All Information Is Deemed Reliable But Is Not Guaranteed Accurate. Listing information Copyright 2024 MLS of Southern Arizona. All Rights Reserved. |
Vail Real Estate
The median home value in Vail, AZ is $392,250. This is higher than the county median home value of $314,100. The national median home value is $338,100. The average price of homes sold in Vail, AZ is $392,250. Approximately 88.04% of Vail homes are owned, compared to 7.32% rented, while 4.64% are vacant. Vail real estate listings include condos, townhomes, and single family homes for sale. Commercial properties are also available. If you see a property you’re interested in, contact a Vail real estate agent to arrange a tour today!
Vail, Arizona has a population of 14,715. Vail is more family-centric than the surrounding county with 39.95% of the households containing married families with children. The county average for households married with children is 26.65%.
The median household income in Vail, Arizona is $107,470. The median household income for the surrounding county is $59,215 compared to the national median of $69,021. The median age of people living in Vail is 39.5 years.
Vail Weather
The average high temperature in July is 97.9 degrees, with an average low temperature in January of 31.8 degrees. The average rainfall is approximately 14 inches per year, with 0.7 inches of snow per year.
