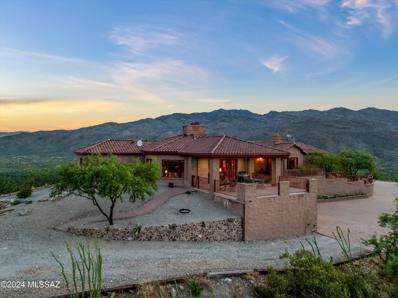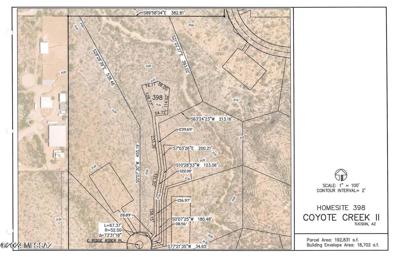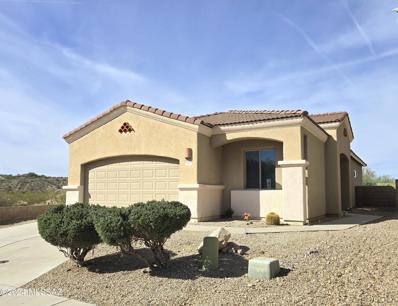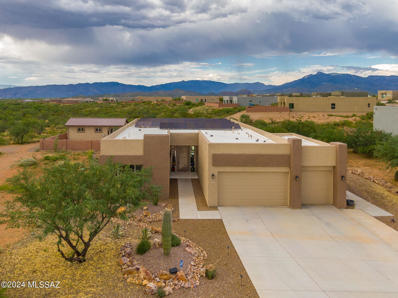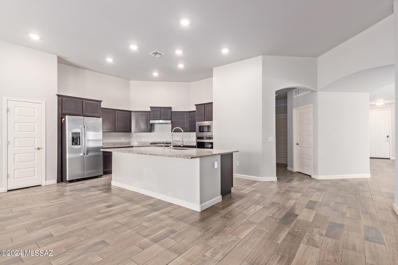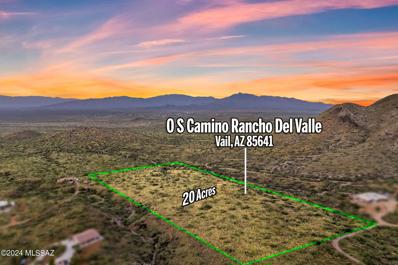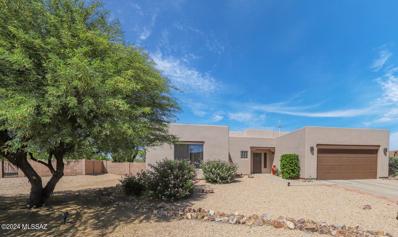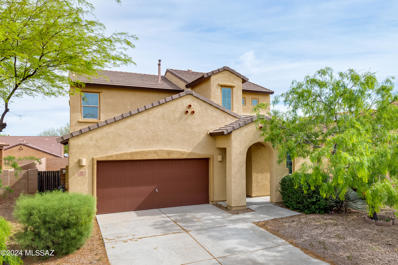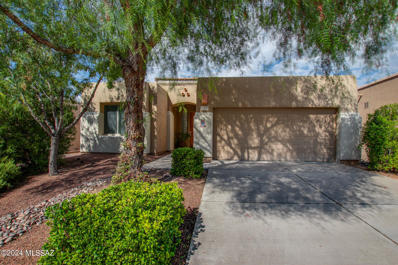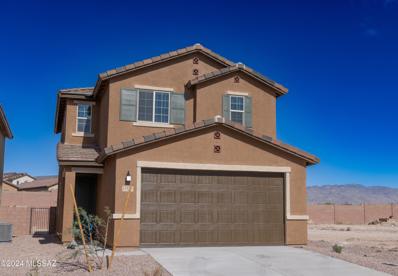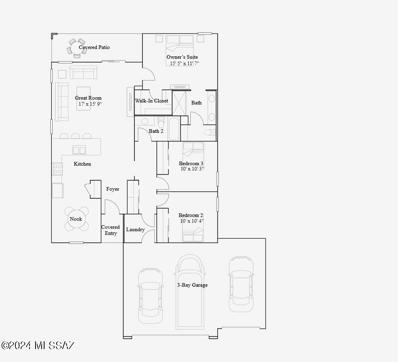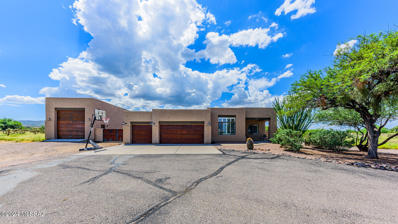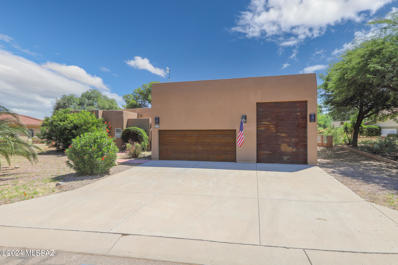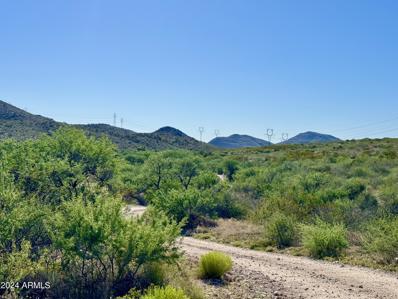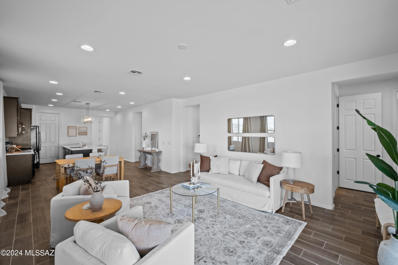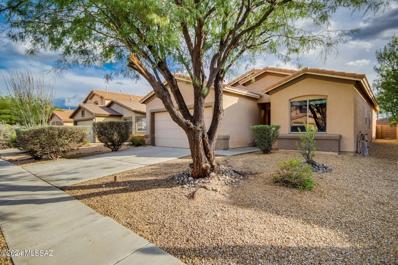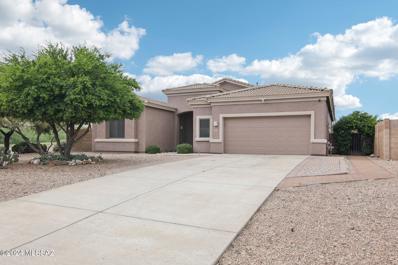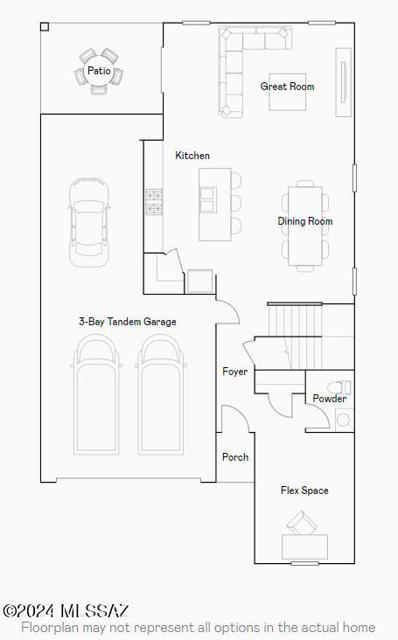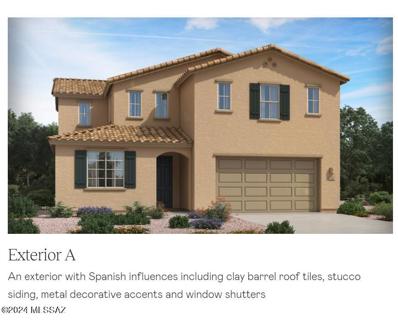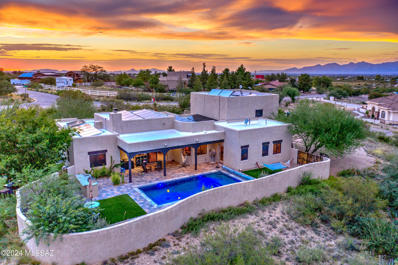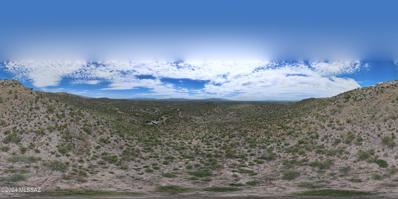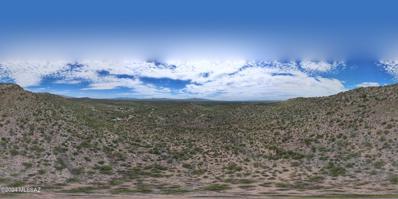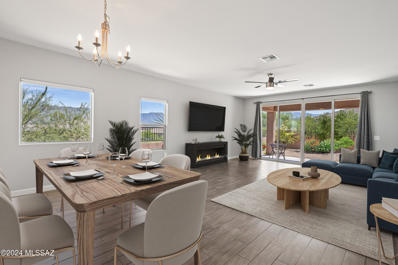Vail AZ Homes for Rent
$1,535,000
20705 E Marsh Station Road Vail, AZ 85641
- Type:
- Single Family
- Sq.Ft.:
- 4,039
- Status:
- Active
- Beds:
- 3
- Lot size:
- 57.52 Acres
- Year built:
- 2005
- Baths:
- 3.00
- MLS#:
- 22421621
- Subdivision:
- N/A
ADDITIONAL INFORMATION
Welcome to a one-of-a-kind gated estate on a private hill in Arizona's gorgeous landscape. Enjoy 5.6 acres plus approximately 51 additional acres of adjoining land, offering unparalleled seclusion and panoramic views. This 4,039-sq-ft luxury home features 3 spacious bedrooms, 2.5 baths, a chef's kitchen with custom knotty alder cabinetry, and an open-concept living area with stunning wood beam ceilings. Breathe in the desert vistas from expansive windows and outside patio off living area. Relax by two fireplaces-pick your view!. Additional amenities include a 3,200-sq-ft detached warehouse/workshop with a 20x80 carport, perfect for storage or creative projects. Don't miss this Arizona paradise.
- Type:
- Land
- Sq.Ft.:
- n/a
- Status:
- Active
- Beds:
- n/a
- Lot size:
- 4.42 Acres
- Baths:
- MLS#:
- 22421595
- Subdivision:
- Coyote Creek (1-395)
ADDITIONAL INFORMATION
Nestled in Phase 7B of Coyote Creek (4.53 acres) with outstanding views, great hiking and biking trails, close proximity to the recreation center which includes pickle ball and tennis courts, basketball court, children's playground and BBQ area. Members of the community can board their horses at the equestrian center for a cost of $425 a month per horse which includes AM & PM feeding, 2-16 stall barns, stalls cleaned twice a day, 1 arena, 2 round pens, 2 feed rooms, 4 tack rooms, 4 shower stalls. Miles and miles of dedicated trails. 2 miles from the Arizona Trail and all easements have been acquired to get into Saguaro National Park. 25minutes from major employers, 25 minutes to TIA.
- Type:
- Single Family
- Sq.Ft.:
- 1,545
- Status:
- Active
- Beds:
- 3
- Lot size:
- 0.12 Acres
- Year built:
- 2009
- Baths:
- 2.00
- MLS#:
- 22421633
- Subdivision:
- Rancho Del Lago (B37-38)
ADDITIONAL INFORMATION
Fantastic ranch home located in the desirable Rancho del Lago subdivision. No one behind or to the Southwest of the property. Private backyard with beautiful mountain views. New flagstone patio with spectacular hot tub. Some of the features include: Saltillo tile in the main area of the home. The master bedroom suite is very spacious and boasts a walk-in closet. Granite countertops in kitchen with Marble counter tops and tub surrounds in both baths. High ceilings throughout the home with 4 ceiling fans for your comfort. This is an A F Sterling Built Home with 2 X 6 construction. R-19 wall anb R-30 ceiling insulation. Alderwood front door adorn the entryway. The garage extension allows for large vehicles. Water softener is owned. Community pool and playground are steps away.
- Type:
- Single Family
- Sq.Ft.:
- 2,199
- Status:
- Active
- Beds:
- 3
- Lot size:
- 1.11 Acres
- Year built:
- 2019
- Baths:
- 2.00
- MLS#:
- 22421572
- Subdivision:
- Mountain View Ranch (1-362)
ADDITIONAL INFORMATION
Paradise FOUND! This immaculate home is better than new! The owners have put their heart and soul into this property and it shows. Turn-key home has fantastic great room and split floorplan. Upgraded kitchen has gas cooktop & large island with breakfast bar. Ceiling fans throughout & on back patio. Tankless water heater & interior sprinkler system. Gorgeous views of Catalina and Rincon Mountains from the meticulously landscaped backyard with large covered patio & beautiful 14'x30' salt-water pool with IntelliCenter, heat pump, & custom SolarSafe pool cover. Beautiful & efficient landscaping/irrigation manages drainage & supports healthy desert willows, flowering plants & 8 producing fruit trees. 17'x21' custom shop was just completed 6/2024= 10' walls, batted insulation & 50 amp service.
$458,000
854 S Willis Avenue Vail, AZ 85641
- Type:
- Single Family
- Sq.Ft.:
- 2,688
- Status:
- Active
- Beds:
- 4
- Lot size:
- 0.22 Acres
- Year built:
- 2020
- Baths:
- 3.00
- MLS#:
- 22421580
- Subdivision:
- New Tucson Unit NO. 8 (1-455)
ADDITIONAL INFORMATION
Great Opportunity! The seller offers a 2-1 buy down program and 1.5% for closing costs with the right offer! This stunning property offers the perfect blend of privacy and spacious living. The split floor plan ensures everyone has their own space, with the primary bedroom on one side, two additional bedrooms on the other, and a fourth bedroom tucked away for privacy. Each bedroom boasts its own en-suite bathroom.The heart of the home is the expansive family area, seamlessly connected to the kitchen and a massive island, ideal for entertaining guests. A separate living room and dining area provide additional space for relaxation and formal gatherings. Other features include a 3-car garage, solar panels, and a charming gazebo.
- Type:
- Land
- Sq.Ft.:
- n/a
- Status:
- Active
- Beds:
- n/a
- Lot size:
- 20 Acres
- Baths:
- MLS#:
- 22421526
- Subdivision:
- Unsubdivided
ADDITIONAL INFORMATION
Calling all investors! Be the proud owner of this vacant land nestled away from the hustle and bustle of city life! This expansive 20-acre parcel offers the perfect opportunity to build your dream estate or create a serene retreat. Boasting breathtaking mountain views that make the property an idyllic canvas for those seeking peace, privacy, and endless possibilities. With ample space to subdivide, the land provides a rare chance to develop multiple homesites, each with its own unique vista and character. Whether you're envisioning a family compound, an equestrian haven, or simply a private escape, this land is your blank slate. Seize the opportunity to own a piece of paradise where your vision can come to life!
- Type:
- Single Family
- Sq.Ft.:
- 2,150
- Status:
- Active
- Beds:
- 4
- Lot size:
- 0.34 Acres
- Year built:
- 2006
- Baths:
- 2.00
- MLS#:
- 22421352
- Subdivision:
- Rincon Trails (1-505)
ADDITIONAL INFORMATION
Welcome HOME to this exquisite Santa Fe-style property featuring 4 bedrooms and 2 bathrooms on a generous 1/3-acre lot! The entire interior has been meticulously revitalized and well maintained. The kitchen is a chef's delight, offering refinished cabinets, elegant quartz countertops, and newer stainless steel appliances. The bathrooms boast refinished vanities, showers, and tubs, along with updated plumbing fixtures.Experience the tranquility of the backyard, which borders the desert, providing added privacy with no neighbors behind you. The expansive covered patio and large backyard are ideal for entertaining guests. Located in the highly sought-after Vail School District, this home is a true gem. Schedule your showing today!
$445,000
243 E Refuge Loop Vail, AZ 85641
- Type:
- Single Family
- Sq.Ft.:
- 2,874
- Status:
- Active
- Beds:
- 4
- Lot size:
- 0.15 Acres
- Year built:
- 2013
- Baths:
- 4.00
- MLS#:
- 22421436
- Subdivision:
- Oasis Santa Rita (1-298)
ADDITIONAL INFORMATION
4 bedroom 4-bath home with the Primary suite on the lower level. Upstairs has an open loft area featuring 3 guest bedrooms, one including an on-suite. Open concept kitchen has butler's pantry plus 2 other pantries, separate formal dining room. Extra-large laundry room with storage closet, window, pre plumbed for a sink, both gas and electric hookup. New HVAC, carpet, interior paint, kitchen backsplash, and tiled Primary shower. Located in the Vail school district.
- Type:
- Single Family
- Sq.Ft.:
- 1,805
- Status:
- Active
- Beds:
- 3
- Lot size:
- 0.13 Acres
- Year built:
- 2005
- Baths:
- 2.00
- MLS#:
- 22421183
- Subdivision:
- HIGH PLAINS RANCH
ADDITIONAL INFORMATION
Welcome to this charming ranch-style home nestled in a peaceful cul-de-sac, just a stone's throw from a picturesque golf course. This inviting residence features three spacious bedrooms and two well-appointed bathrooms, offering both comfort and functionality for any family.The heart of the home is a cozy living area centered around a warm gas fireplace, perfect for relaxing on cooler evenings. The open-concept design seamlessly connects the living space to a modern kitchen, which boasts a convenient breakfast bar ideal for casual dining or entertaining guests.Additional highlights include a two-car attached garage, providing ample space for vehicles and storage. The serene location ensures minimal traffic and noise, creating a tranquil retreat that's still close to
$385,792
11973 E Chavez Drive Vail, AZ 85641
- Type:
- Single Family
- Sq.Ft.:
- 1,673
- Status:
- Active
- Beds:
- 3
- Lot size:
- 0.09 Acres
- Year built:
- 2024
- Baths:
- 3.00
- MLS#:
- 22421323
- Subdivision:
- Founders Ridge
ADDITIONAL INFORMATION
This two-story home features a 9-ft. ceiling height at the first floor and upgraded porcelain tile flooring throughout. Realize your cooking and food prep goals in the modern kitchen, which showcases granite countertops, white 42'' upper cabinets, an island, walk-in pantry, and Whirlpool(r) stainless steel appliances. Upstairs, the primary suite boasts a walk-in closet, shower, and extended dual-sink vanity. The convenient upstairs laundry room is equipped with a Whirlpool(r) washer and electric dryer. Eligible for up to 3% towards rate buy down or closing costs. Must use seller's preferred lender KBHS for financing. Projected closing month is December 2024. Property taxes are not available to date.
- Type:
- Single Family
- Sq.Ft.:
- 1,411
- Status:
- Active
- Beds:
- 3
- Lot size:
- 0.17 Acres
- Year built:
- 2024
- Baths:
- 2.00
- MLS#:
- 22421322
- Subdivision:
- Sycamore Canyon (1-485)
ADDITIONAL INFORMATION
The Great Room, kitchen and dining room share an open floorplan in this single-level home, leading to a covered patio ideal for entertaining or relaxing. Off the foyer are two secondary bedrooms, providing a comfortable and private space for household members or overnight guests. The luxe owner's suite is situated at the back of the home, comprised of a restful bedroom, en-suite bathroom and walk-in closet. This home includes GE(r) stainless steal appliances, Rinnai Tankless Water Heater, Granite Countertops, Taexx(r) built-in pest control system, 2'' faux wood blinds, LED lighting and so much more!
- Type:
- Single Family
- Sq.Ft.:
- 1,400
- Status:
- Active
- Beds:
- 3
- Lot size:
- 0.17 Acres
- Year built:
- 2024
- Baths:
- 2.00
- MLS#:
- 22421304
- Subdivision:
- Sycamore Canyon (1-485)
ADDITIONAL INFORMATION
The kitchen, dining nook and Great Room share a convenient and contemporary open floorplan in this single-level home. Homeowners will enjoy a covered patio for effortless indoor-outdoor entertaining. Two secondary bedrooms can be found at the front of the home, while the luxurious owner's suite is located off the Great Room. This home includes GE(r) stainless steal appliances, Rinnai Tankless Water Heater, Granite Countertops, Taexx(r) built-in pest control system, 2'' faux wood blinds, LED lighting and so much more!
- Type:
- Single Family
- Sq.Ft.:
- 2,760
- Status:
- Active
- Beds:
- 3
- Lot size:
- 2.26 Acres
- Year built:
- 2002
- Baths:
- 3.00
- MLS#:
- 22421172
- Subdivision:
- N/A
ADDITIONAL INFORMATION
THIS HOME HAS IT ALL! Gorgeous semi-custom home in desirable gated Sycamore Springs Community! Vail School District! Sitting on a little over 2 acres, this beautiful 2760 SF home features 3 Beds plus den and 3 baths! Newer laminate installed everywhere except the bedrooms! Chef's Dream! Recently updated gourmet kitchen features brand new cabinets, new granite, extended oversized island that serves as a breakfast bar/dining table, custom backsplash and newer stainless appliances. 2 fireplace inserts provide the perfect ambiance for those family get-togethers! In-wall surround sound with Alexa built in! Advanced Smart home! Split floor plan for extra privacy! Custom counter/cabinets at entrance for extra storage needs!
$549,900
630 E Drawdown Trail Vail, AZ 85641
- Type:
- Single Family
- Sq.Ft.:
- 2,732
- Status:
- Active
- Beds:
- 4
- Lot size:
- 0.3 Acres
- Year built:
- 2001
- Baths:
- 3.00
- MLS#:
- 22421251
- Subdivision:
- Santa Rita Bel Air Estates (1-125)
ADDITIONAL INFORMATION
Come see this 4 bed 3 bath custom built home in the desirable Vail school district. Situated on a spacious lot. Split floor plan. Massive kitchen space for all your cooking needs featuring custom Alderwood cabinets with a turquoise inlay and stainless appliances. Granite countertops, Vega beams above and a magnificent stamped and stained concrete floor, rustic beehive fireplace. Jack & Jill bathroom. Master en-suite with executive height, double vanity and jacuzzi tub with his/hers walk in closets. Skylights bring more natural lighting. Large laundry room with cabinets galore. Garage includes RV bay with full hook ups. Scenic views of the Santa Rita Mountains and sunsets. Bring your buyers to a beautiful blend of style in this lovely established neighborhood.
- Type:
- Land
- Sq.Ft.:
- n/a
- Status:
- Active
- Beds:
- n/a
- Lot size:
- 9.97 Acres
- Baths:
- MLS#:
- 6662721
ADDITIONAL INFORMATION
Beautiful property with stunning views located in Vail with no HOA or CC&R's. Located adjacent to State Land, this is your perfect place for your site build or manufactured home, and your horses, other animals, RV, ATV''S and what ever else you have. Electric is right next to the lot line, and you can drill or haul for water. Rural living yet so close to all the amenities you need.
- Type:
- Single Family
- Sq.Ft.:
- 1,860
- Status:
- Active
- Beds:
- 4
- Lot size:
- 0.14 Acres
- Year built:
- 2022
- Baths:
- 2.00
- MLS#:
- 22421016
- Subdivision:
- Riverwalk At Rancho Del Lago
ADDITIONAL INFORMATION
Enjoy this Richmond American 2022 build in the desirable Riverwalk Community in Rancho del Lago. As a del Lago Community member, you will have access to a beautifully landscaped walking path and a park with tennis courts, children's play area, and dog park. The best part, it's only .6 miles away from home. Right next to the Rancho del Lago Community Park, is Ocotillo Ridge, an award-winning elementary school in the Vail School District. If you feel like spending some time outdoors, the Saguaro National Park, Colossal Cave Mountain Park, and some of the best biking and hiking trails Arizona has to offer are only a 10-minute drive from home. Meanwhile at home, cooking dinners is a breeze with a spacious kitchen and large walk-pantry. The modern open-concept layout is great for entertaining
- Type:
- Land
- Sq.Ft.:
- n/a
- Status:
- Active
- Beds:
- n/a
- Lot size:
- 2.5 Acres
- Baths:
- MLS#:
- 6747830
ADDITIONAL INFORMATION
2.5 acres in the Cumaro Valley. Electric to the lot, there is a secondary drop into the property. Fenced on 3 sides. Great views of the Rincons Mtns. Lot is a legal non-conforming parcel per Pima County. No HOA! Owner may carry with 15K down.
- Type:
- Single Family
- Sq.Ft.:
- 1,789
- Status:
- Active
- Beds:
- 3
- Lot size:
- 0.11 Acres
- Year built:
- 2005
- Baths:
- 2.00
- MLS#:
- 22420787
- Subdivision:
- Rancho Del Lago (BLK44)
ADDITIONAL INFORMATION
Come see this lovely home in Rancho Del Lago. Vail is known for its excellent school district. Minutes to lots of shopping and restaurants for convenience, and about 10 minutes to I-10 for commuters. The open floor plan in this home makes it feel very large. The back yard features a raised patio area with professionally installed pavers, great for entertaining. Please note, most of the photos are freom when the seller bought the home a few years ago, combined with some current photos as well. Come see this great home!
$429,900
564 S Blue River Loop Vail, AZ 85641
- Type:
- Single Family
- Sq.Ft.:
- 2,291
- Status:
- Active
- Beds:
- 3
- Lot size:
- 0.12 Acres
- Year built:
- 2003
- Baths:
- 2.00
- MLS#:
- 22420658
- Subdivision:
- Santa Rita Ranch (1-359), (Blk 1&2)
ADDITIONAL INFORMATION
PRICE TO SELL!! Welcome to this lovely 3-bedroom, 2-bathroom home, offering 2,291 sq ft of bright and inviting living space in the serene Corona de Tucson area. The open living room, with its cozy fireplace, provides the perfect setting for relaxation or entertaining guests. The kitchen stands out with plentiful cabinetry, a spacious island, generous countertops, and elegant wood and tile accents that add a refined touch.Each bedroom is light-filled and roomy, offering a peaceful retreat, while the bathrooms feature convenient shower and tub combinations. The dedicated laundry room adds functionality and ease to daily living.Step outside to an inviting covered patio overlooking a sparkling pool, ideal for outdoor entertaining or relaxing in the Arizona sun.
- Type:
- Single Family
- Sq.Ft.:
- 2,208
- Status:
- Active
- Beds:
- 4
- Lot size:
- 0.17 Acres
- Year built:
- 2024
- Baths:
- 3.00
- MLS#:
- 22420746
- Subdivision:
- Sycamore Canyon (1-485)
ADDITIONAL INFORMATION
The Great Room, kitchen and dining room are conveniently arranged among an open floorplan on the first level of this two-story home, while a flex room situated off the foyer can work well as a home office or bonus room. A loft and four bedrooms occupy the second level, providing enough space for the whole family. This home includes GE(r) stainless steal appliances, Rinnai Tankless Water Heater, Granite Countertops, Taexx(r) built-in pest control system, 2'' faux wood blinds, LED lighting and so much more!
- Type:
- Single Family
- Sq.Ft.:
- 2,761
- Status:
- Active
- Beds:
- 3
- Lot size:
- 0.17 Acres
- Year built:
- 2023
- Baths:
- 3.00
- MLS#:
- 22420722
- Subdivision:
- Santa Rita Ranch III SQ20141350560
ADDITIONAL INFORMATION
The first level of this two-story home showcases a generous open floorplan shared between the family room, kitchen and nook, offering direct access to the covered patio through sliding glass doors. A versatile office is situated just off the dining nook, while a formal dining room is found just off the entryway. Three bedrooms surround the loft upstairs, including the luxe owner's suite which is comprised of a restful bedroom, en-suite bathroom and walk-in closet. This home includes upgraded cabinetry and granite countertops throughout, plus our luxury flooring package, which lays carpet in the bedrooms only. Our homes come with the Rinnai Tankless Water Heaters, Smart Thermostats, Post-Tension Foundation, Radiant barrier roof decking, 2'' Faux Wood Blinds and more!
$695,000
301 N Westview Drive Vail, AZ 85641
- Type:
- Single Family
- Sq.Ft.:
- 2,705
- Status:
- Active
- Beds:
- 5
- Lot size:
- 1.2 Acres
- Year built:
- 2005
- Baths:
- 3.00
- MLS#:
- 22420659
- Subdivision:
- New Tucson Unit NO. 30
ADDITIONAL INFORMATION
Nestled on over an acre, this stunning residence seamlessly combines style and functionality. The well-designed split floor plan features 3 bedrooms on the main level, including the luxurious primary suite, making it a great option for multi-generational living. Step outside into your private oasis, complete with a Pebble Tec pool featuring self-cleaning jets, an outdoor kitchen & spacious patio. The low-maintenance artificial turf enhances the outdoor experience, providing an ideal setting for both relaxation and entertaining. Inside, the home boasts Anderson Low E windows with wood casings and solar screens throughout, offering both beauty and energy efficiency. A whole-house softwater system and solar panels further
$139,000
Address not provided Vail, AZ 85641
- Type:
- Land
- Sq.Ft.:
- n/a
- Status:
- Active
- Beds:
- n/a
- Lot size:
- 5.29 Acres
- Baths:
- MLS#:
- 22420492
- Subdivision:
- Unsubdivided
ADDITIONAL INFORMATION
Discover the perfect canvas for your dream home on this expansive 5.29-acre lot at 15674 E Colossal Cave Rd, Vail, AZ 85641. This property offers breathtaking panoramic mountain views and boasts a desirable North/South exposure, making it ideal for residential or agricultural development. Located in a tranquil setting, this horse property provides endless possibilities for creating your forever haven. Utilities include a shared well with electric and phone service at the lot line. Don't miss this rare opportunity to own a piece of serene beauty in the rapidly growing and desirable Vail area. Act now and turn your vision into reality!
$139,000
Address not provided Vail, AZ 85641
- Type:
- Land
- Sq.Ft.:
- n/a
- Status:
- Active
- Beds:
- n/a
- Lot size:
- 5.29 Acres
- Baths:
- MLS#:
- 22420490
- Subdivision:
- Unsubdivided
ADDITIONAL INFORMATION
Discover 5.29-acres of serene rural land offering panoramic views of the Santa Rita Mountains. Located in the rapidly expanding and desirable Vail area. This private and tranquil setting in a growing community provides stunning vistas of the Santa Rita Mountains and is ideal for manufactured homes. Utilities include a shared well with electric and phone service at the lot line. The lot is bisected by a road, contributing to its competitive pricing. Don't miss out on this exceptional homesite opportunity!
- Type:
- Single Family
- Sq.Ft.:
- 2,230
- Status:
- Active
- Beds:
- 4
- Lot size:
- 0.66 Acres
- Year built:
- 2022
- Baths:
- 3.00
- MLS#:
- 22420414
- Subdivision:
- Estates At Old Spanish Trail (1-115)
ADDITIONAL INFORMATION
Seller is offering $10,000 SELLER CONCESSIONS(could be used for a rate buydown) and a Home Warranty plan with a full price offer! Amazing Mountain VIEWS from this 2 year old home, on an oversized 0.65 acre elevated lot. Priced to sell very competitively below appraised value!This beautiful energy efficient and smart home built in 2022 has over $45,000 in improvements. It is in a very quiet walkable community on a street ending in a cul de sac at Old Spanish Trail Estates, in an excellent location! Hiking, biking 2.5 mile away in Saguaro National Park, 4 miles to Colossal Cave park and minutes to one of the county's top golf courses! Home has one of the popular floor plans with 4 bedrooms and 3 full bathrooms and split floorplan. Extended 12' wide slider doors
 |
| The data relating to real estate listings on this website comes in part from the Internet Data Exchange (IDX) program of Multiple Listing Service of Southern Arizona. IDX information is provided exclusively for consumers' personal, non-commercial use and may not be used for any purpose other than to identify prospective properties consumers may be interested in purchasing. Listings provided by brokerages other than Xome Inc. are identified with the MLSSAZ IDX Logo. All Information Is Deemed Reliable But Is Not Guaranteed Accurate. Listing information Copyright 2024 MLS of Southern Arizona. All Rights Reserved. |

Information deemed reliable but not guaranteed. Copyright 2024 Arizona Regional Multiple Listing Service, Inc. All rights reserved. The ARMLS logo indicates a property listed by a real estate brokerage other than this broker. All information should be verified by the recipient and none is guaranteed as accurate by ARMLS.
Vail Real Estate
The median home value in Vail, AZ is $392,250. This is higher than the county median home value of $314,100. The national median home value is $338,100. The average price of homes sold in Vail, AZ is $392,250. Approximately 88.04% of Vail homes are owned, compared to 7.32% rented, while 4.64% are vacant. Vail real estate listings include condos, townhomes, and single family homes for sale. Commercial properties are also available. If you see a property you’re interested in, contact a Vail real estate agent to arrange a tour today!
Vail, Arizona has a population of 14,715. Vail is more family-centric than the surrounding county with 39.95% of the households containing married families with children. The county average for households married with children is 26.65%.
The median household income in Vail, Arizona is $107,470. The median household income for the surrounding county is $59,215 compared to the national median of $69,021. The median age of people living in Vail is 39.5 years.
Vail Weather
The average high temperature in July is 97.9 degrees, with an average low temperature in January of 31.8 degrees. The average rainfall is approximately 14 inches per year, with 0.7 inches of snow per year.
