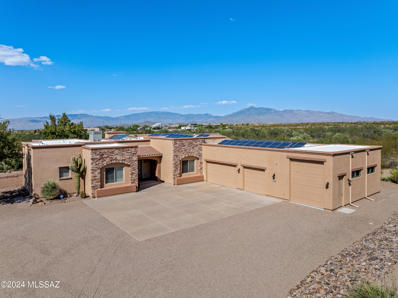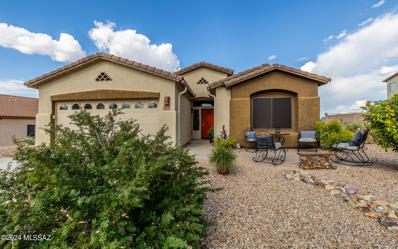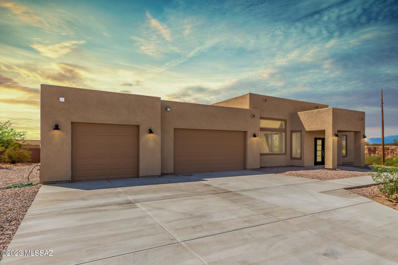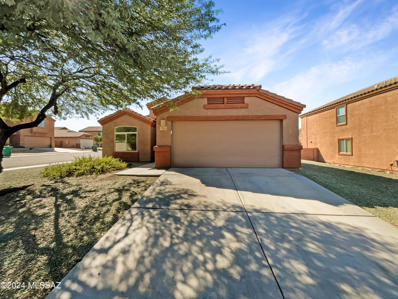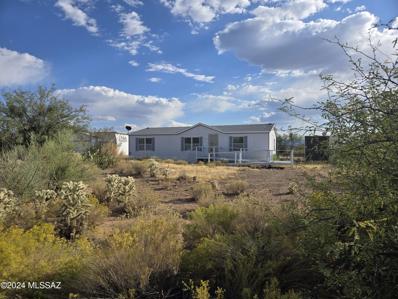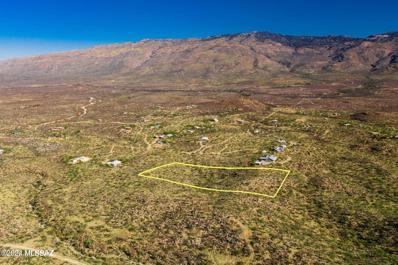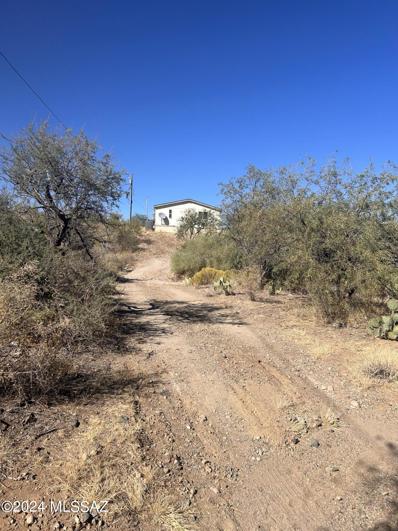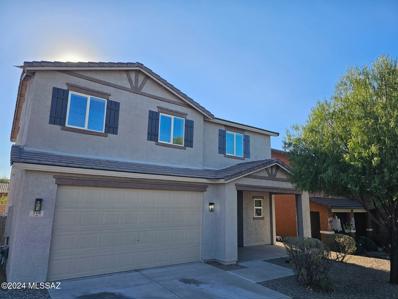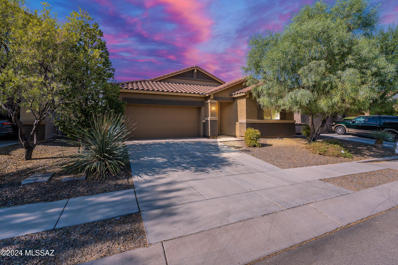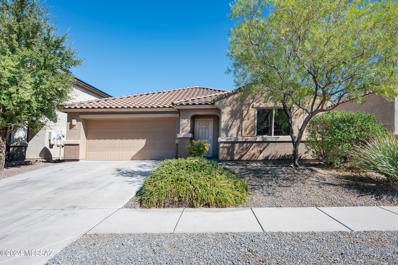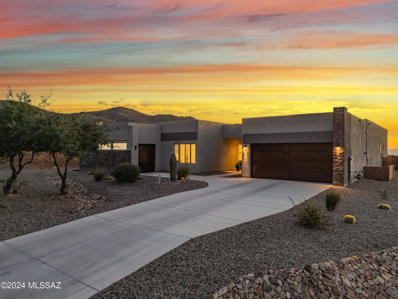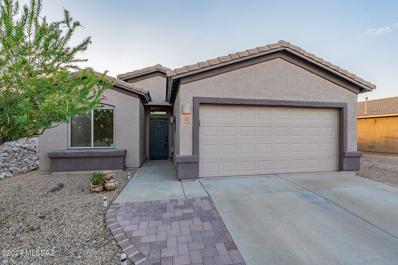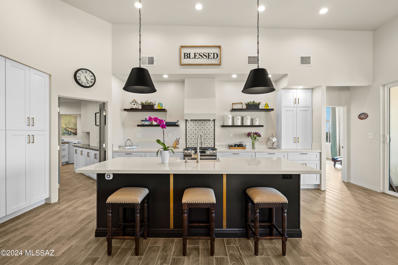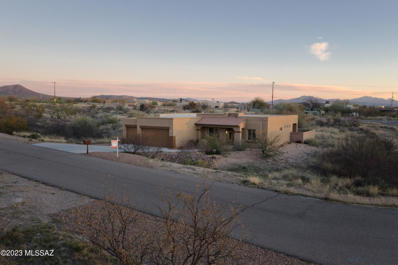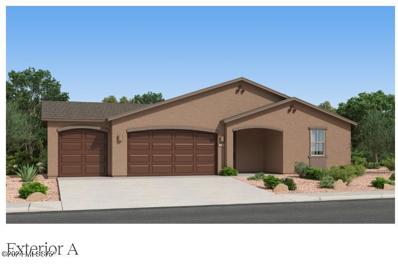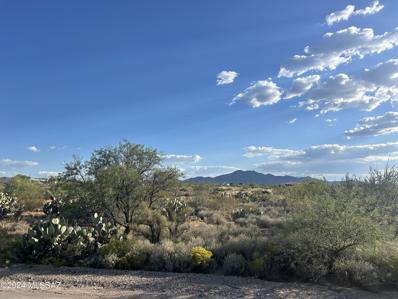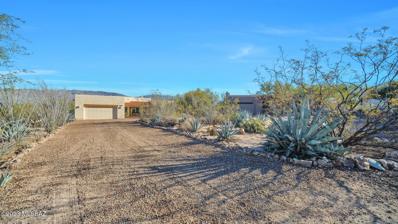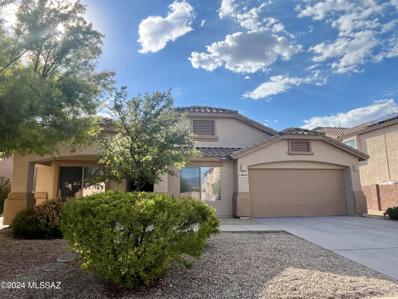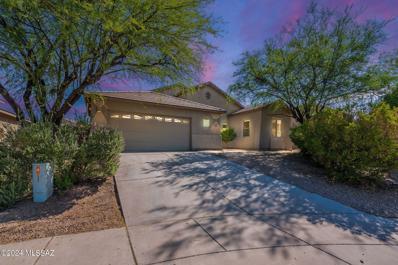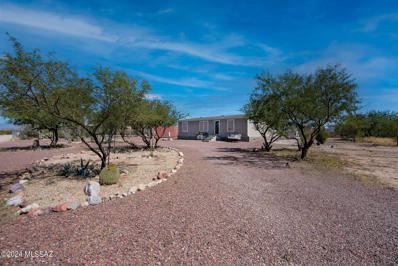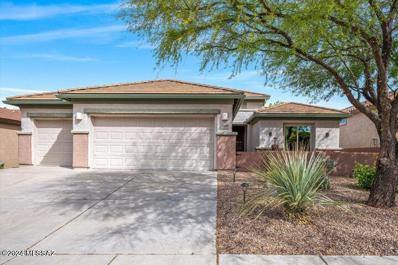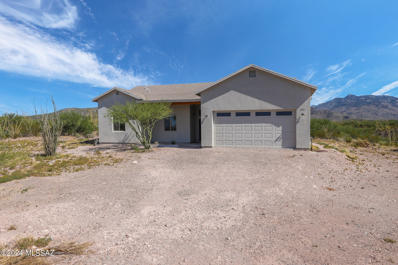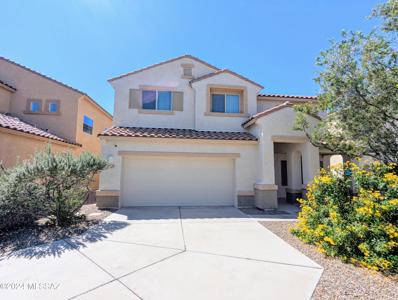Vail AZ Homes for Rent
$1,015,000
1248 N Calle Rinconado Vail, AZ 85641
- Type:
- Single Family
- Sq.Ft.:
- 3,391
- Status:
- Active
- Beds:
- 4
- Lot size:
- 1.01 Acres
- Year built:
- 2007
- Baths:
- 4.00
- MLS#:
- 22425371
- Subdivision:
- Unsubdivided
ADDITIONAL INFORMATION
Custom- built home is perfect for those seeking a peaceful lifestyle while still close to nearby conveniences. 4 spacious beds, 4 baths (3 en-suite) all with walk-in closets. Primary bathroom has dual vanities, walk-in shower and Jacuzzi tub. Custom wood cabinets and granite throughout, gourmet kitchen w/premium SS appliances, large center island, breakfast bar and pantry. High 10'-12' ceilings, 8 foot doors and Anderson windows throughout. Spacious block walled backyard, 3 decorative metal access gates, saltwater Pebbletec pool & spa (2023), travertine decking, large grassy area. Oversized 3 car garage PLUS an additional RV garage.TEP owned solar panels. Dual Trane HVAC's, 80-gallon hybrid hot water heater, all new 2023. 10 acres adjoining property available. Offered separately.
- Type:
- Single Family
- Sq.Ft.:
- 1,776
- Status:
- Active
- Beds:
- 3
- Lot size:
- 0.16 Acres
- Year built:
- 2008
- Baths:
- 2.00
- MLS#:
- 22425289
- Subdivision:
- Sycamore Canyon (1-485)
ADDITIONAL INFORMATION
This beautifully manicured 3 bed, 2 bath home in Sycamore Canyon boasts a tranquil backyard with a newer pebble tec salt pool, views of the Catalina & Rincon Mts. that are to die for, amazing sunsets, no rear neighbors and a common area on the SW side. The home has had many upgrades in the past five years including shade screens in the front and N side, newer irrigation lines and exterior and interior paint. Kitchen update in 2022 includes butcher block counter top on island and new tile backsplash. Kitchen cabinets have pull out shelves and appliances were all replaced in 2020. Complete HVAC replacement in 2023 and the Primary shower was retiled in 2024. The 2 car garage is also extended. This is a must see! Some furniture and lawn ornaments can be purchased on a separate bill of sale.
$625,000
8917 S Lanai Lane Vail, AZ 85641
- Type:
- Single Family
- Sq.Ft.:
- 2,663
- Status:
- Active
- Beds:
- 4
- Lot size:
- 1.34 Acres
- Year built:
- 2023
- Baths:
- 3.00
- MLS#:
- 22425327
- Subdivision:
- Jacaranda Village At Tewa Trail (1-36)
ADDITIONAL INFORMATION
Discover modern luxury in this new constructions 4 bedroom 3 bathroom home with stunning mountain views. The kitchen features white cabinets, subway tile backsplash, GE Cafe appliances, quartz countertops, large pantry, and central island with breakfast bar. Main bedroom offers a sun-kissed bay window, ensuite with dual sinks, and walk-in closet. The versatile den is perfect for office use or a second family room. Don't miss this perfect blend of style and functionality!''
Open House:
Monday, 11/25 8:00-7:00PM
- Type:
- Single Family
- Sq.Ft.:
- 1,610
- Status:
- Active
- Beds:
- 3
- Lot size:
- 0.14 Acres
- Year built:
- 2012
- Baths:
- 2.00
- MLS#:
- 22425300
- Subdivision:
- Mirasol (1-72)
ADDITIONAL INFORMATION
Welcome to your new home! This beautiful property features fresh, neutral interior paint that creates a calming atmosphere. The kitchen comes with stainless steel appliances, adding a modern touch. Enjoy the covered patio, perfect for outdoor relaxation and entertaining. The fully fenced backyard offers privacy and security. The low maintenance landscaping ensures you have more time to enjoy this beautiful home without the hassle of constant upkeep. Recent updates include new flooring, enhancing the home's appeal. This property is a true gem, blending comfort, style, and convenience. Come see it for yourself--it's a must-see!
$195,000
605 W Camino Regio Vail, AZ 85641
- Type:
- Manufactured Home
- Sq.Ft.:
- 1,344
- Status:
- Active
- Beds:
- 3
- Lot size:
- 1.32 Acres
- Year built:
- 1999
- Baths:
- 2.00
- MLS#:
- 22425234
- Subdivision:
- Corona De Tucson Unit NO. 14 (1-65)
ADDITIONAL INFORMATION
Nice and private location with corner lot and over 1 acre of land. This affixed manufactured home needs some renovations. Large garage and workshop over 800 sq ft.Nice views from the back yard. No financing available. CASH offers only.
- Type:
- Land
- Sq.Ft.:
- n/a
- Status:
- Active
- Beds:
- n/a
- Lot size:
- 5.6 Acres
- Baths:
- MLS#:
- 22426118
- Subdivision:
- N/A
ADDITIONAL INFORMATION
This is where the dream turns to reality on 5 gorgeous acres in Vail School District! The possibilities are endless in this scenic 5 acre parcel, surrounded by gorgeous mountain views, spectacular sunsets and all the natural beauty your heart desires. Star building your Dream home today!
- Type:
- Manufactured Home
- Sq.Ft.:
- 1,904
- Status:
- Active
- Beds:
- 4
- Lot size:
- 4.1 Acres
- Year built:
- 1996
- Baths:
- 2.00
- MLS#:
- 22425163
- Subdivision:
- N/A
ADDITIONAL INFORMATION
MUST SEE! Nestled in the beautiful high foothills of the Santa Rita mountains, with views galore, and serenity of the natural desert. This very rustic property has a 1996 Cavco double wide mobile home that needs a little $$$ & TLC. It is on a community maintained with a shared well without an existing well agreement. Sold AS-IS.
- Type:
- Single Family
- Sq.Ft.:
- 2,483
- Status:
- Active
- Beds:
- 5
- Lot size:
- 0.16 Acres
- Year built:
- 2013
- Baths:
- 3.00
- MLS#:
- 22425136
- Subdivision:
- New Tucson No.2 (1-201)
ADDITIONAL INFORMATION
VAIL SCHOOL DISTRICT! Mountain Views! This beautifully remodeled 2 story gem boasts a bright open floor plan with generously sized living areas perfect for entertaining guests with all bedrooms located upstairs. The spacious master offers a walk in closet and a spacious master bath with his/her sinks and a beautifully tiled walk in shower. New luxury vinyl tile flooring and carpeted bedrooms. Possibilities are endless with the huge backyard. Everything you need and more.
- Type:
- Single Family
- Sq.Ft.:
- 2,230
- Status:
- Active
- Beds:
- 4
- Lot size:
- 0.14 Acres
- Year built:
- 2014
- Baths:
- 3.00
- MLS#:
- 22425050
- Subdivision:
- N/A
ADDITIONAL INFORMATION
Well maintained, newer energy star qualified home built in 2014. Nestled in the Vista Del Lago neighborhood in sought after Vail school District. Open floor plan, freshly painted with 18x18 ceramic tile, NEW LVP, spacious split 4 bedrooms floor plan and 3 full baths and bonus room! The kitchen has an over-sized breakfast island with plenty of seating to congregate in the open kitchen area, staggered maple cognac cabinets with tasteful back splash and stainless appliances. Across the street from the neighborhood park. Manicured back yard with turf grass fire pit and lovely flower garden and views of the Santa Rita Mountains! Come take a look today!
$414,000
12381 E Camino Ambato Vail, AZ 85641
- Type:
- Single Family
- Sq.Ft.:
- 2,230
- Status:
- Active
- Beds:
- 4
- Lot size:
- 0.12 Acres
- Year built:
- 2014
- Baths:
- 3.00
- MLS#:
- 22425054
- Subdivision:
- Vista Del Lago
ADDITIONAL INFORMATION
Welcome to your dream home in the highly sought-after Vista Del Lago community of Vail, AZ! This stunning single-story residence offers 4 spacious bedrooms, 3 full bathrooms, and a versatile office space, perfect for your work-from-home needs. The split floor plan provides privacy for the primary suite, while the open-concept living area is ideal for entertaining and family time. FULLY landscaped yard with no neighbors behind, ensuring extra privacy, and take in breathtaking mountain views. Located in the top-rated Vail School District. this home is perfect for families seeking both comfort and convenience. Don't miss out--make this home yours today!
$1,425,000
10556 E Ocotillo Rim Trail Vail, AZ 85641
- Type:
- Single Family
- Sq.Ft.:
- 3,770
- Status:
- Active
- Beds:
- 4
- Lot size:
- 4.1 Acres
- Year built:
- 2022
- Baths:
- 5.00
- MLS#:
- 22425033
- Subdivision:
- Ocotillo Preserve (1-42)
ADDITIONAL INFORMATION
An Ocotillo Preserve gem! Beautifully designed Fairfield Homes Manzanita 3770 sq ft plan with 4BR/4.5BA/Flex Room/Office built on 4.1 acres with amazing views/stunning sunsets. Rear yard retreat with pool and spa to relax while enjoying the views. Comfortably entertain by the fireplace in the Great Room. Combine indoor/outdoor living with large 4 panel sliding glass door to the patio/pool. Features include 2'x 6' frame/stucco construction, spray foam insulation, upgraded cabinets throughout, picturesque windows, standalone tub w/floor mounted faucet, large walk in closets, beautiful 8'H x 5'W designer glass and metal front entry pivot door, designer shutters/blinds, and carefully selected finishes during the new build process. Wolf/Bosch appliances complete the gourmet kitchen.
- Type:
- Land
- Sq.Ft.:
- n/a
- Status:
- Active
- Beds:
- n/a
- Lot size:
- 1.61 Acres
- Baths:
- MLS#:
- 22424957
- Subdivision:
- Mountain View Ranch (1-362)
ADDITIONAL INFORMATION
1.61 Acre Residential lot with views of the Rincon Mountains Ranges. Great homesite to build your new custom home. RV friendly community. Paved roads. Electric, gas, and water at lot line.
- Type:
- Single Family
- Sq.Ft.:
- 1,789
- Status:
- Active
- Beds:
- 3
- Lot size:
- 0.16 Acres
- Year built:
- 2004
- Baths:
- 2.00
- MLS#:
- 22424791
- Subdivision:
- Santa Rita Ranch (1-359), (Blk 1&2)
ADDITIONAL INFORMATION
Exquisite home, bathed in natural light nestled in the desirable Corona De Tucson neighborhood in Vail. Built in 2004, this spacious residence offers 1,789 sq ft, features 3 bedrooms, 2 baths, along with a two-car garage. Every detail has been meticulously attended to, showcasing wonderful updates and upgrades throughout. Enjoy tall ceilings that enhance the sense of space, a modern kitchen with newer SS appliances and granite. The newer water heater and plantation shutters add to the home's modern efficiency.
$850,000
13123 E Molokai Lane Vail, AZ 85641
- Type:
- Single Family
- Sq.Ft.:
- 3,004
- Status:
- Active
- Beds:
- 4
- Lot size:
- 0.94 Acres
- Year built:
- 2022
- Baths:
- 3.00
- MLS#:
- 22424721
- Subdivision:
- Jacaranda Village At Tewa Trail (1-36)
ADDITIONAL INFORMATION
Welcome to a luxurious modern retreat where exceptional craftsmanship meets natural beauty. This custom-built 4-bedroom, 3-bath home in Vail, AZ, offers breathtaking panoramic views of the Santa Catalina and Rincon Mountain ranges, along with stunning sunsets and sunrises from your expansive back porch and south-facing front courtyard. Surrounded by the serene desert landscape, you'll be greeted daily by the sights and sounds of abundant wildlife and the calming beauty of nature.Every detail inside this home has been carefully curated for elegance, durability, and comfort. The primary suite is a true sanctuary, featuring dual walk-in closets, a cozy fireplace (electric), and a luxurious bathroom complete with a freestanding soaking tub, curbless shower, and dual vanities--perfect for -
- Type:
- Single Family
- Sq.Ft.:
- 2,385
- Status:
- Active
- Beds:
- 3
- Lot size:
- 1.11 Acres
- Year built:
- 2020
- Baths:
- 3.00
- MLS#:
- 22424462
- Subdivision:
- Estates At Old Spanish Trail (1-115)
ADDITIONAL INFORMATION
You must see this virtually brand new custom home! Owners took great pride in maintaining it as such. Saguaro National Park is right up the street w/ nearly 180 degrees of Rincon Mtns off porch. Start each day in your master suite with a refreshing rain shower. Then sip back your coffee in your eat in Kitchen niche surrounded by natural light from the bay window. The natural colors and beautiful finishes inside merge brilliantly with garden spaces and expansive patio outside. Picture windows provide stunning sunset views. This home is a true open concept you'll come to love and your guests will appreciate. Rooms are oversized with secondary master guest suite. Garage has a extension and 8ft door (clears approx. 7'10''). Preview and let us know, what's your favorite part of this home
- Type:
- Single Family
- Sq.Ft.:
- 1,852
- Status:
- Active
- Beds:
- 4
- Lot size:
- 0.18 Acres
- Year built:
- 2023
- Baths:
- 2.00
- MLS#:
- 22424590
- Subdivision:
- Sycamore Canyon (1-485)
ADDITIONAL INFORMATION
This low-maintenance, single-story home features a generous open floorplan shared between the Great Room, kitchen and dining room, maximizing the footprint of the interior. The luxurious owner's suite is privately situated toward the back of the home, while three secondary bedrooms can be found off a hallway near the foyer. This home includes - GE(r) stainless steal appliances, Rinnai Tankless Water Heater, Granite Countertops, Taexx(r) built-in pest control system, 2'' faux wood blinds, LED lighting and so much more!
- Type:
- Land
- Sq.Ft.:
- n/a
- Status:
- Active
- Beds:
- n/a
- Lot size:
- 3.34 Acres
- Baths:
- MLS#:
- 22424447
- Subdivision:
- Rincon View Estates (1-87)
ADDITIONAL INFORMATION
This picturesque land offers an ideal place for building a home that takes full advantage of the breathtaking views. Don't want to build? This property is ideal for a weekend getaway to watch the sunset and camp under the stars. Conveniently situated off a paved road, the property provides easy access while ensuring a sense of privacy and seclusion. There's plenty of room for landscaping, gardens, and outdoor spaces, allowing you to design your perfect retreat. You will have access to water and electric at the property line. It's a place where you can build your dreams, surrounded by the beauty of the desert and wildlife.
$489,000
8925 S Placita Gama Vail, AZ 85641
- Type:
- Single Family
- Sq.Ft.:
- 2,194
- Status:
- Active
- Beds:
- 3
- Lot size:
- 1.01 Acres
- Year built:
- 2000
- Baths:
- 2.00
- MLS#:
- 22424424
- Subdivision:
- N/A
ADDITIONAL INFORMATION
Custom built home by the original owners with excellent attention to detail. Tucked away in the back of Antler Crest estates on an acre, this backyard boasts amazing mountain views. Come in to see vaulted ceilings, one-of-a-kind ocotillo valances, a beehive fireplace and a split floor plan. Things you won't see but you will still love are the radiant heated floors, the solar panels, new HVAC, and new hot water heater. Call us to schedule a showing today!
- Type:
- Single Family
- Sq.Ft.:
- 2,400
- Status:
- Active
- Beds:
- 5
- Lot size:
- 0.16 Acres
- Year built:
- 2012
- Baths:
- 3.00
- MLS#:
- 22424392
- Subdivision:
- Oasis Santa Rita (1-298)
ADDITIONAL INFORMATION
Welcome to this beautifully maintained 5-bedroom, 3-bath, 2,400 sq. ft. home nestled in the highly desirable Vail community. This spacious residence offers a perfect blend of comfort and convenience, with a 3-car garage that includes 2 attached spaces and a detached single garage, providing ample parking and storage options. Backing up to a serene common area, this home boasts unobstructed views of the stunning Sonoran Desert, offering unparalleled privacy, abundant wildlife, and breathtaking Arizona sunsets. The kitchen is a chef's dream, featuring granite countertops throughout. A first-floor bedroom is perfect for in-laws or guests, adding to the home's thoughtful design. Upstairs, you'll find the expansive primary suite, three additional guest bedrooms, and a convenient laundry room.
- Type:
- Single Family
- Sq.Ft.:
- 2,345
- Status:
- Active
- Beds:
- 4
- Lot size:
- 0.17 Acres
- Year built:
- 2005
- Baths:
- 2.00
- MLS#:
- 22424382
- Subdivision:
- Rancho Del Lago (608-1030)
ADDITIONAL INFORMATION
Large single-story home offering four bedrooms plus oversized den (16'x10.5')and two bathrooms. Vaulted ceilings. The kitchen features a copper sink, granite counters, 36'' cherry cabinets, gas stove, stainless appliances, walk-in pantry. Refrigerator included! Easy access to shopping and Vail schools.
$389,950
1053 S Seldon Place Vail, AZ 85641
- Type:
- Single Family
- Sq.Ft.:
- 1,955
- Status:
- Active
- Beds:
- 3
- Lot size:
- 0.16 Acres
- Year built:
- 2005
- Baths:
- 2.00
- MLS#:
- 22424932
- Subdivision:
- New Tucson Unit NO. 8 (1-455)
ADDITIONAL INFORMATION
Wonderful family home with a great room layout. All NEW LVP Flooring and freshly painted. Open kitchen with granite counter tops, maple cabinets, all appliances, tell island with breakfast bar, recessed lighting and more. Larger master with separate shower and garden tub, walk in closet and more. The exterior features a 2.5 car garage, low care backyard, covered patio, fire pit, cul- de- sac lot and more. Award winning Vail School District! Come see this beautiful home and make it yours TODAY!
$265,000
12759 S Ox Cart Trail Vail, AZ 85641
- Type:
- Manufactured Home
- Sq.Ft.:
- 1,232
- Status:
- Active
- Beds:
- 3
- Lot size:
- 0.98 Acres
- Year built:
- 2018
- Baths:
- 2.00
- MLS#:
- 22424344
- Subdivision:
- Unsubdivided
ADDITIONAL INFORMATION
This beautiful manufactured home, built in 2018, is move in ready and situated on a generous lot. The property features a fully fenced playground for the kids and a play swing set/loft area that is perfect for children and pets to play safely. Enjoy evenings under the stars with a cozy campfire spot, ideal for roasting marshmallows and creating lasting memories. The home boasts modern amenities and a welcoming atmosphere, making it the perfect place to settle down. RV full hook up is also on the property so family can stay with you when visiting !
- Type:
- Single Family
- Sq.Ft.:
- 1,596
- Status:
- Active
- Beds:
- 2
- Lot size:
- 0.15 Acres
- Year built:
- 2011
- Baths:
- 2.00
- MLS#:
- 22424271
- Subdivision:
- Four Seasons Phase 1
ADDITIONAL INFORMATION
Range Pricing: Seller will consider offers between $395,000-$419,900. Located in the esteemed Del Webb community, this home offers an unparalleled blend of comfort and active living. Residents enjoy the convenience of pickleball courts, a first class exercise facility, gorgeous lap pools and a spa. As you approach the home, you are greeted by a spacious front entry courtyard with beautiful brick pavers. Inside you'll discover a meticulously maintained home, with newer washable paint and an open layout. This model home is also equipped with one of the largest primary walk-in closets that this community has to offer! The backyard offers plenty of space for both relaxation and recreation, complete with a covered patio.
- Type:
- Single Family
- Sq.Ft.:
- 1,670
- Status:
- Active
- Beds:
- 3
- Lot size:
- 4.32 Acres
- Year built:
- 2023
- Baths:
- 2.00
- MLS#:
- 22424269
- Subdivision:
- N/A
ADDITIONAL INFORMATION
Quiet, country living with unobstructed mountain views. Just 10 minutes east of Vail for shopping, restaurants, gas & banks. Top Rated Vail School District with bus service. Cathedral height ceilings with ceiling fans throughout. Bright Kitchen with stainless steel appliances, refrigerator (ice & water dispenser), range/oven, microwave, dishwasher w/pantry closet. All closets with built-in shelving w/Master walk-in. Luxury Vinyl Planking in living room, dining area,kitchen & laundry. Covered Front & Rear Porches. Shared Well with abundant producing Water Well. High-Quality filtration system. Hot water recirculationsystem for instant hot water at all faucets, showers & tub. Lots of space between neighbors not like HOA subdivision homes.
- Type:
- Single Family
- Sq.Ft.:
- 3,207
- Status:
- Active
- Beds:
- 5
- Lot size:
- 0.15 Acres
- Year built:
- 2014
- Baths:
- 3.00
- MLS#:
- 22424267
- Subdivision:
- Vista Del Lago
ADDITIONAL INFORMATION
This highly desirable Torino floor plan is perfect for someone seeking lots of space, with 5 bedrooms and 3 separate living spaces. Thoughtfully upgraded with modern features, stainless-steel appliances, granite countertops, and walk-in pantry, this two-story residence boasts seamless smart home technologies for convenience and efficiency. Complete with a new water heater, a water softener and R/O system. professionally designed backyard with pavers, desert succulents, citrus trees, and a built-in fire pit, ideal for outdoor gatherings. Situated near shops and dining, & just across from a neighborhood park. There's no rear neighbors, has mountain views, and extra long driveway, 3 car garage, award winning Vail Schools and it's move in ready.
 |
| The data relating to real estate listings on this website comes in part from the Internet Data Exchange (IDX) program of Multiple Listing Service of Southern Arizona. IDX information is provided exclusively for consumers' personal, non-commercial use and may not be used for any purpose other than to identify prospective properties consumers may be interested in purchasing. Listings provided by brokerages other than Xome Inc. are identified with the MLSSAZ IDX Logo. All Information Is Deemed Reliable But Is Not Guaranteed Accurate. Listing information Copyright 2024 MLS of Southern Arizona. All Rights Reserved. |
Vail Real Estate
The median home value in Vail, AZ is $408,600. This is higher than the county median home value of $314,100. The national median home value is $338,100. The average price of homes sold in Vail, AZ is $408,600. Approximately 88.04% of Vail homes are owned, compared to 7.32% rented, while 4.64% are vacant. Vail real estate listings include condos, townhomes, and single family homes for sale. Commercial properties are also available. If you see a property you’re interested in, contact a Vail real estate agent to arrange a tour today!
Vail, Arizona 85641 has a population of 14,715. Vail 85641 is more family-centric than the surrounding county with 45.97% of the households containing married families with children. The county average for households married with children is 26.65%.
The median household income in Vail, Arizona 85641 is $107,470. The median household income for the surrounding county is $59,215 compared to the national median of $69,021. The median age of people living in Vail 85641 is 39.5 years.
Vail Weather
The average high temperature in July is 97.9 degrees, with an average low temperature in January of 31.8 degrees. The average rainfall is approximately 14 inches per year, with 0.7 inches of snow per year.
