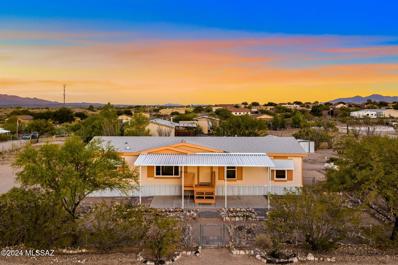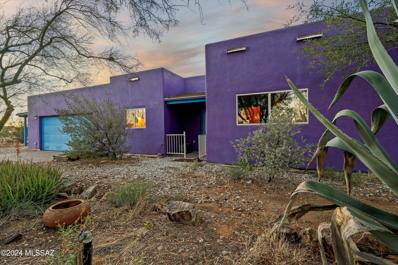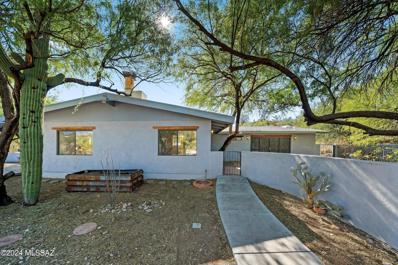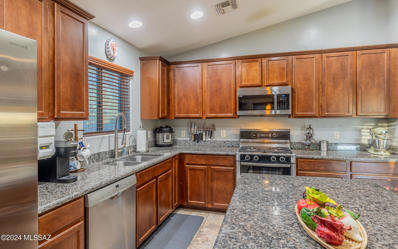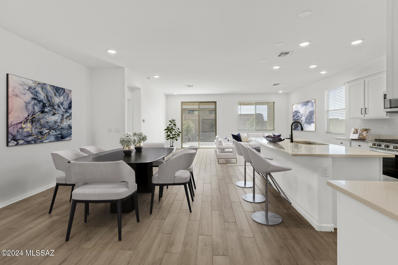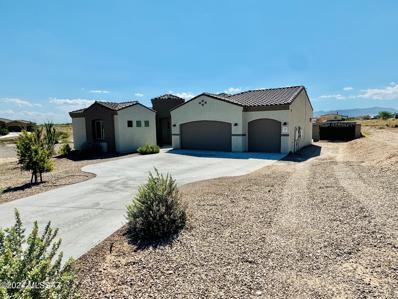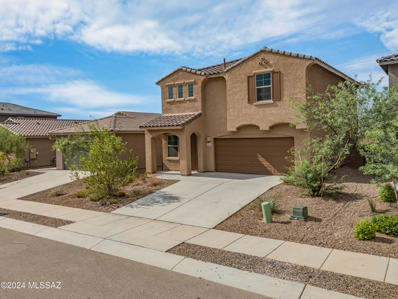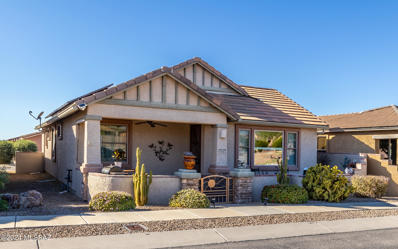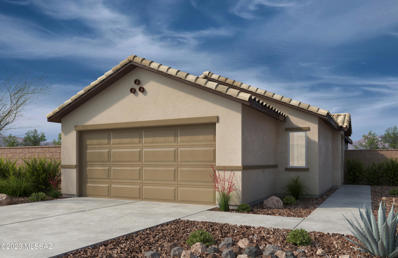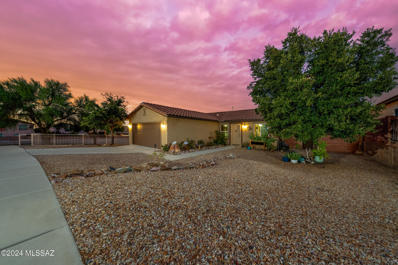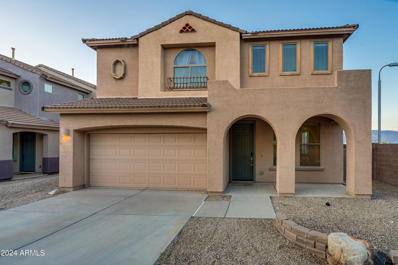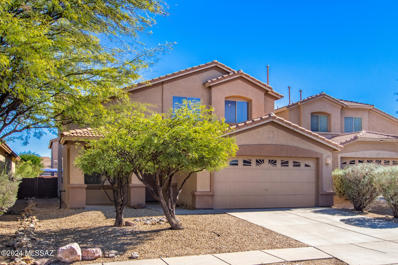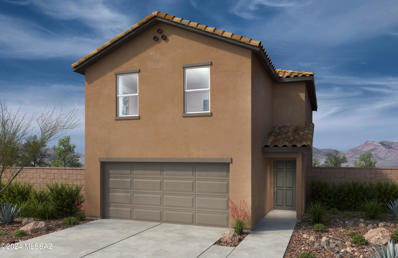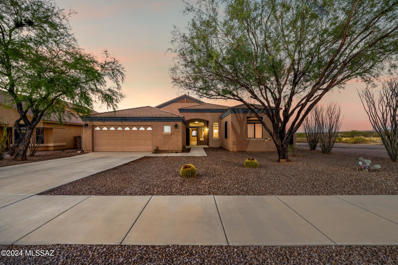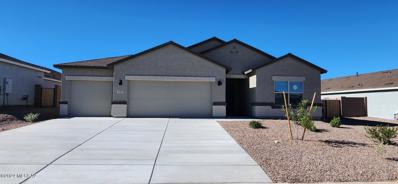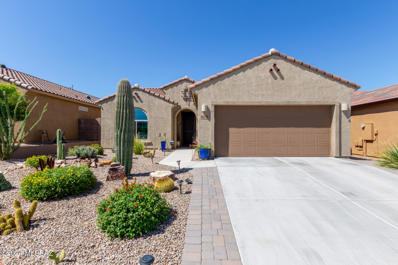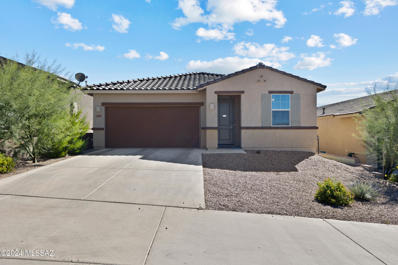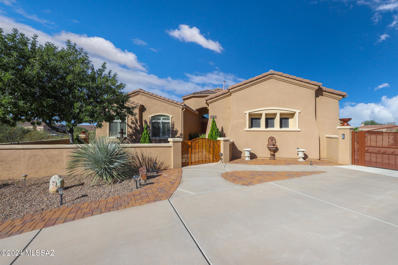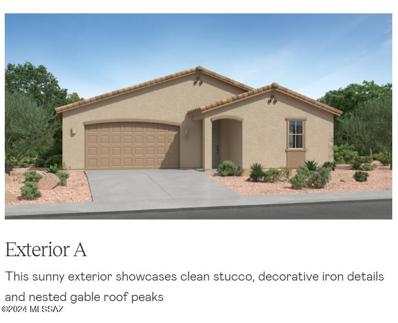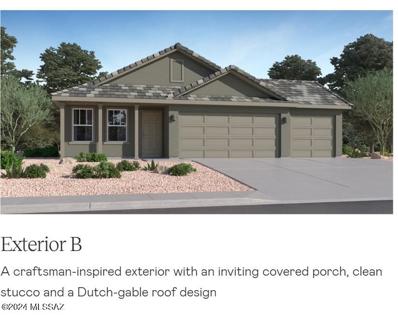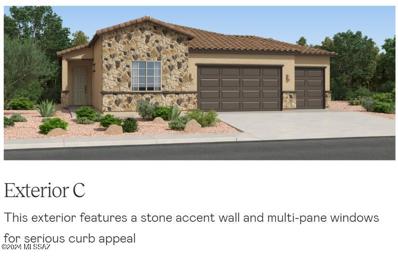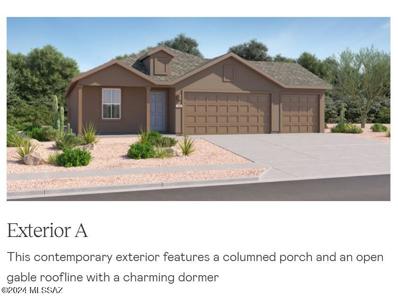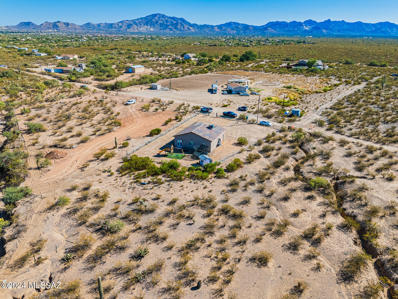Vail AZ Homes for Rent
- Type:
- Manufactured Home
- Sq.Ft.:
- 1,512
- Status:
- Active
- Beds:
- 3
- Lot size:
- 1 Acres
- Year built:
- 2000
- Baths:
- 2.00
- MLS#:
- 22428278
- Subdivision:
- Unsubdivided
ADDITIONAL INFORMATION
The search is over! Nestled on a fully fenced 1-acre lot this move in ready manufactured home offers both comfort and breathtaking beauty. Enjoy serene sunsets and sweeping mountain views from the serenity walking path behind the home.Step inside to find a spacious welcoming living room that flows seamlessly into a cozy sitting room both designed to capture the stunning Arizona landscape. The bright open kitchen features a prep island, abundant cabinet space, and plenty of room for culinary creativity.The primary suite is a peaceful retreat, complete with a large soaking tub, walk-in shower, and dual vanities for added convenience. The entire home has been updated with new carpet, padding, and luxurious vinyl flooring for a fresh modern feel.Washer/dryer don't convey.
$430,000
3091 E Calle Bacardi Vail, AZ 85641
- Type:
- Single Family
- Sq.Ft.:
- 1,799
- Status:
- Active
- Beds:
- 3
- Lot size:
- 1.08 Acres
- Year built:
- 1996
- Baths:
- 2.00
- MLS#:
- 22428272
- Subdivision:
- N/A
ADDITIONAL INFORMATION
COLOR THERAPY! This charming property sits on just over an acre in Vail! A standout feature is the owned solar panels, adding energy efficiency to the property. The main bathroom includes a luxurious jetted bathtub--perfect for unwinding after a long day. The washer + dryer are conveniently located in the garage. Inside, the vibrant walls and bright red carpet create a warm and inviting atmosphere, complemented by skylights that flood the space with natural light. Step outside to the back patio, where you'll find just up the path a relaxing hot tub, perfect for stargazing. The property's stunning night sky views offer a tranquil escape from the hustle and bustle of daily life. It's an ideal retreat for those who want the feeling of a getaway while still enjoying the comforts of home.
$449,900
9500 S Tewa Trail Vail, AZ 85641
- Type:
- Single Family
- Sq.Ft.:
- 2,020
- Status:
- Active
- Beds:
- 3
- Lot size:
- 3.01 Acres
- Year built:
- 1984
- Baths:
- 3.00
- MLS#:
- 22428323
- Subdivision:
- N/A
ADDITIONAL INFORMATION
Tucked away in a serene mesquite bosque and offering exceptional privacy, this charming 3 bedroom, 2 bath ranch-style hometead sits on 3 peaceful acres in Vail, Arizona. The expansive lot features a stocked fish pond, 15+ fruit trees, 3 gardens, a root cellar and animal pens, making it ideal for gardening and raising animals. The heart of the home is the inviting great room, featuring stunning vaulted ceilings with exposed wood beams and a striking rock fireplace--a true focal point that creates warmth and character. Whether you're looking for a place to escape the hustle and bustle of city life or seeking a hobby homestead, this property in Vail offers the perfect setting for country living. *Owner/Agent. Buyer to verify all facts and figures
- Type:
- Single Family
- Sq.Ft.:
- 1,954
- Status:
- Active
- Beds:
- 3
- Lot size:
- 0.58 Acres
- Year built:
- 2010
- Baths:
- 2.00
- MLS#:
- 22427895
- Subdivision:
- Sycamore Canyon (1-485)
ADDITIONAL INFORMATION
This beautifully maintained 3-bedroom, 2-bathroom home offers 1,954 SQFT of living space, nestled on a generous .58-acre lot. With an open-concept floor plan and vaulted ceilings, this home creates a bright and inviting atmosphere, perfect for both living and entertaining. The kitchen seamlessly connects to the living area. The main bedroom is a private retreat with a walk-in closet and an a bathroom featuring a walk-in shower with a privacy block window. Additional living spaces include an office and a formal dining room, providing plenty of flexibility for your lifestyle needs. A newer water heater ensures reliability and efficiency. The 3-car garage offers plenty of space for vehicles and storage, plus includes a portable air conditioner, 2 ceiling fans, and new lighting for comfort
- Type:
- Single Family
- Sq.Ft.:
- 1,815
- Status:
- Active
- Beds:
- 3
- Lot size:
- 0.13 Acres
- Year built:
- 2024
- Baths:
- 2.00
- MLS#:
- 22427924
- Subdivision:
- The Vistas At Rincon Knolls SQ20153450534
ADDITIONAL INFORMATION
Charming Copper plan with Spanish elevation. This thoughtfully designed layout open greatroom with spacious dining area & kitchen. 3 bedrooms and 2 full baths. The Owner's suite is a true retreat with a generously sized walk-in closet, a beautifully tiled walk-in shower, and a vanity with twin sinks and view to backyard. The modern kitchen is equipped with a gas range, Whirlpool refrigerator, center island and a walk-in pantry for all your culinary needs. Laundry room is complete with sink, cabinets & Washer/Dryer. Includes Landscaped backyard & 2'' faux wood blinds.
- Type:
- Single Family
- Sq.Ft.:
- 2,718
- Status:
- Active
- Beds:
- 5
- Lot size:
- 1.01 Acres
- Year built:
- 2022
- Baths:
- 4.00
- MLS#:
- 22427912
- Subdivision:
- Andrada Ranch Estates
ADDITIONAL INFORMATION
This perfect family home nestled in Vail with easy access to I-10! Perched atop a sprawling one-acre lot, this stunning property offers breathtaking 360-degree views. The expansive, fully fenced and rocked backyard features a 10 x 17ft in-ground trampoline and added 28ft overhang. There is plenty of ample space for a future workshop or mini-homestead. Inside, the open floor plan boasts 14-foot ceilings in the main living room and 10-foot ceilings throughout, creating an airy, light-filled atmosphere, with 8ft doors throughout the home. A custom entertainment center with an electric fireplace anchors the living room, which is outfitted with built in surround sound in the ceilings - a feature also found on the patio. With 5 bedrooms and a versatile den that could serve as an office,
- Type:
- Single Family
- Sq.Ft.:
- 2,070
- Status:
- Active
- Beds:
- 3
- Lot size:
- 0.11 Acres
- Year built:
- 2022
- Baths:
- 3.00
- MLS#:
- 22427911
- Subdivision:
- Hanson Ridge
ADDITIONAL INFORMATION
Discover the allure of a grand foyer that gracefully ushers you into a magnificent great room, seamlessly integrated with a sophisticated kitchen and dining area. Home has been completely repainted. This exquisite home features rich espresso cabinets paired with opulent cream and black granite countertops, creating a striking contrast against the elegant Travertine-look tile flooring and plush warm grey carpet. Situated against the breathtaking backdrop of the Rincon Mountains, this community offers an unparalleled living experience within the highly esteemed Vail School District. Enjoy the convenience of easy access to the I-10 and major employment centers.
- Type:
- Single Family
- Sq.Ft.:
- 1,212
- Status:
- Active
- Beds:
- 2
- Lot size:
- 0.08 Acres
- Year built:
- 2010
- Baths:
- 2.00
- MLS#:
- 22427902
- Subdivision:
- Four Seasons Phase 1
ADDITIONAL INFORMATION
55+ Gated Community in Del Webb- This beautiful home has updated lighting, kitchen, laundry area, 2 Bathrooms (one with shower/tub) the other with walk in shower. 2nd Bedroom has built-in wall bed with attached L shaped desk- perfect for an office/crafts/work out room & guest when they come!). The front patio has a covered, walled with Stucco finish, and pavers that complete the remainder of the yard. This is the perfect seasonal homeowner home (lock and leave). The laundry area has been moved to the garage with a wash sink and multi-use washer & dryer combo machine. The home also comes with owned Solar! Age restrictions are allowing for under 55 (must be at least 45) with percentages allowing at this time.
$353,131
12008 E Chamrod Drive Vail, AZ 85641
- Type:
- Single Family
- Sq.Ft.:
- 1,216
- Status:
- Active
- Beds:
- 3
- Lot size:
- 0.09 Acres
- Year built:
- 2024
- Baths:
- 2.00
- MLS#:
- 22427875
- Subdivision:
- Founders Ridge
ADDITIONAL INFORMATION
This inviting, single-story home features upgraded porcelain tile flooring. Cook and food prep in the stylish kitchen, which boasts granite countertops, birch cabinets, a peninsula, pantry, and Whirlpool(r) stainless steel appliances. The relaxing primary suite boasts a walk-in closet, extended dual-sink vanity, and shower with cultured marble surround. Unwind and entertain on the covered back patio. Bedroom 2 includes a walk-in closet. Eligible for up to 3% towards rate buy down or closing costs. Must use seller's preferred lender KBHS for financing.
- Type:
- Single Family
- Sq.Ft.:
- 1,534
- Status:
- Active
- Beds:
- 3
- Lot size:
- 0.17 Acres
- Year built:
- 2009
- Baths:
- 2.00
- MLS#:
- 22427866
- Subdivision:
- Santa Rita Ranch II (1-301)
ADDITIONAL INFORMATION
Discover comfort and style in this charming 3-bedroom, 2-bathroom home in Vail, AZ. Step into an open kitchen with ample counter space and storage, complemented by new appliances (March 2023) that come with a 3-year warranty. The primary bedroom offers a ceiling fan for added comfort, a spacious walk-in closet, and an en-suite bathroom with a shower/tub combination. Recently painted, the exterior shines with fresh curb appeal. Enjoy outdoor living in a low-maintenance backyard featuring a cozy gazebo. With a 2-car garage and all the essentials, this home is ready for you to move in and make it your own! Your next chapter starts here!
- Type:
- Single Family
- Sq.Ft.:
- 201
- Status:
- Active
- Beds:
- 5
- Lot size:
- 0.15 Acres
- Year built:
- 2009
- Baths:
- 3.00
- MLS#:
- 6782194
ADDITIONAL INFORMATION
Welcome home to this open floor-plan concept 5 bedroom, 3 full bath home located on a cul-de-sac in the heart of the highly acclaimed Vail School District! Neutral color throughout this over 2,600 sq. ft. home! Watch beautiful sunsets off the primary bedroom balcony, no rear neighbors and unobstructed views of the desert and Rincon Mountain Range! One bedroom and full bathroom located downstairs could be In-law suite or guest quarters. Long driveway for extra parking, upstairs loft and separate laundry room, lots of storage space. Located minutes from I-10, restaurants and shopping centers.
$365,000
10627 S Varner Drive Vail, AZ 85641
- Type:
- Single Family
- Sq.Ft.:
- 2,289
- Status:
- Active
- Beds:
- 4
- Lot size:
- 0.11 Acres
- Year built:
- 2006
- Baths:
- 3.00
- MLS#:
- 22427797
- Subdivision:
- Rancho Del Lago (BLK44)
ADDITIONAL INFORMATION
Charming two-story residence in desirable Rancho Del Lago in Vail. This gem greets you with a 2-car garage, mature landscape, and a cozy front porch. Welcoming interior features a blend of tile & carpet flooring, fresh neutral palette, and a large living & dining room ideal for receiving guests. Desirable great room has sliding glass doors connecting the indoor & outdoor living. The kitchen offers recessed lighting, built-in appliances, a pantry, a center island with a breakfast bar, plenty of honey oak cabinetry with crown molding, and solid surface counters. Head upstairs to find the carpeted main bedroom, boasting vaulted ceilings, a bathroom with dual sinks, and a walk-in closet. Spacious backyard with a covered patio is excellent for hosting get-togethers. HVAC has been updated.
$353,230
11977 E Chamrod Drive Vail, AZ 85641
- Type:
- Single Family
- Sq.Ft.:
- 1,768
- Status:
- Active
- Beds:
- 3
- Lot size:
- 0.09 Acres
- Year built:
- 2024
- Baths:
- 3.00
- MLS#:
- 22427715
- Subdivision:
- Founders Ridge
ADDITIONAL INFORMATION
This two-story home features under-stairway storage at the garage and ceramic tile flooring throughout. Realize your cooking and food prep goals in the modern kitchen, which showcases dark brown birch cabinets, an island, walk-in pantry, and Whirlpool(r) stainless steel appliances. Upstairs, the loft offers space for study, fitness, or movie night. The primary suite boasts a walk-in closet, shower, linen closet, and extended dual-sink vanity. Price includes discount predicated on using seller's preferred lender KBHS. Eligible for up to $10k towards rate buy down or closing costs. Must use seller's preferred lender KBHS for financing. Projected closing month is December 2024.
$375,000
348 W Woodward Street Vail, AZ 85641
- Type:
- Single Family
- Sq.Ft.:
- 1,955
- Status:
- Active
- Beds:
- 3
- Lot size:
- 0.15 Acres
- Year built:
- 2006
- Baths:
- 2.00
- MLS#:
- 22427687
- Subdivision:
- New Tucson Unit NO. 8 (1-455)
ADDITIONAL INFORMATION
This charming 3-bedroom, 2-bathroom home is designed for comfort and convenience, with RV hookups for extra flexibility. The open layout creates a spacious, inviting atmosphere, making the most of every square foot. The kitchen is beautifully appointed with granite countertops, ample cabinet space, and a new microwave, and new stove, perfect for your culinary needs. Retreat to the carpeted primary bedroom, featuring a ceiling fan for added comfort. The primary bathroom offers dual sinks, a relaxing garden tub, and a walk-in closet. Outside, enjoy the low-maintenance backyard with turf, a designated dog run, and a side yard--ideal for both relaxation and play. This property has everything you need for comfortable living and easy entertaining.
- Type:
- Single Family
- Sq.Ft.:
- 2,122
- Status:
- Active
- Beds:
- 4
- Lot size:
- 0.83 Acres
- Year built:
- 2024
- Baths:
- 2.00
- MLS#:
- 22427665
- Subdivision:
- N/A
ADDITIONAL INFORMATION
New construction home in Bacardi Acres subdivision! Toys, boats, RVs, Trailers allowed! This gorgeous home in Vail sits on .83 acres of beautiful land. At 2122 sq ft, there are 4 bedrooms, 2 baths & a large 3 car garage. The open concept kitchen has beautiful cabinetry, & a stainless steel appliance package, canned & pendant lighting & under cabinet lighting. The master bedroom features patio access, a huge master closet & a stunning on-suite bathroom with dual vanities & custom tiled walk in shower with a glass door. Ceramic tile throughout this beautiful home. Vail Schools. LA is related to seller
- Type:
- Single Family
- Sq.Ft.:
- 1,635
- Status:
- Active
- Beds:
- 4
- Lot size:
- 0.19 Acres
- Year built:
- 2024
- Baths:
- 2.00
- MLS#:
- 22427646
- Subdivision:
- N/A
ADDITIONAL INFORMATION
Welcome home to your dream home in Corona De Tucson, located in the renowned Vail school district. Local shopping, dining and recreation are just a short drive away, while the charm of rural living is palpable with beautiful natural landscapes and tranquil surroundings. Come see why this home represents a perfect balance of quality construction and thoughtful design. Enjoy ample distance between neighbors as well as a home that boasts modern amenities, smart home technology and energy-efficient features. Don't miss out on the opportunity to own this impeccable home. Schedule your viewing today and come see why this should be your Next Home!
$434,500
Address not provided Vail, AZ 85641
- Type:
- Single Family
- Sq.Ft.:
- 1,601
- Status:
- Active
- Beds:
- 2
- Lot size:
- 0.14 Acres
- Year built:
- 2019
- Baths:
- 2.00
- MLS#:
- 22427631
- Subdivision:
- Del Webb At Rancho Del Lago Phase II SQ20112850077
ADDITIONAL INFORMATION
Immaculate! Premium golf course lot on a quiet cul de sac! 1st time on market. 2019 built 2-bed, 2-bath residence. Vail's Rancho del Lago 55+ community! 2.5 car extended garage. Professional designed landscaping. Open floor plan. Tile flooring, natural light, custom built-in media center, surround sound. Premium granite counters. Gourmet's kitchen. ALL stainless steel appliances + washer/dryer convey. Turnkey! Walk-in pantry, tile backsplash, custom cabinetry, crown molding. Rich primary bedroom. Luxury wood-look plank flooring. Large bathroom. Walk-in closet. No neighbors in front or back. Private sanctuary backyard: covered patio, pavers, custom privacy fencing. Lush natural desert complements this on-the-golf-course lot. One-time opportunity. Please schedule your showing today
- Type:
- Single Family
- Sq.Ft.:
- 2,920
- Status:
- Active
- Beds:
- 5
- Lot size:
- 0.12 Acres
- Year built:
- 2022
- Baths:
- 4.00
- MLS#:
- 22427692
- Subdivision:
- Rancho Del Lago Blks 2 & 3
ADDITIONAL INFORMATION
WOW!! Priced to sell - under market value!! Welcome to this stunning, nearly new home that has been meticulously maintained and lovingly cared for. Featuring a 3-car tandem garage and a smart, spacious floor plan, this family-friendly residence offers everything you need and more! As you arrive, you'll be greeted by impressive curb appeal and a charming front porch. Step inside to discover a grand entryway with soaring ceilings and a soothing color palette of whites and taupes that enhances the natural light and airy ambiance throughout. With 5 generously sized bedrooms, including a convenient downstairs suite with a full bath--ideal for guests or multigenerational living--this home is designed for comfort and versatility. The spacious kitchen is a chef's dream, featuring an
- Type:
- Single Family
- Sq.Ft.:
- 2,027
- Status:
- Active
- Beds:
- 4
- Lot size:
- 0.12 Acres
- Year built:
- 2022
- Baths:
- 3.00
- MLS#:
- 22427507
- Subdivision:
- Rancho Del Lago Blks 2 & 3
ADDITIONAL INFORMATION
MOVE IN READY! 4 bedrooms with bonus flex room and en suite bathroom in front bedroom. Many upgrades include wood plank tile flooring, granite kitchen counter tops and upgraded kitchen cabinets. Backyard with extended paver patio with large turf area and no rear neighbors! Home sits on a cul de sac.
- Type:
- Single Family
- Sq.Ft.:
- 3,399
- Status:
- Active
- Beds:
- 4
- Lot size:
- 0.51 Acres
- Year built:
- 2007
- Baths:
- 4.00
- MLS#:
- 22427478
- Subdivision:
- Loma Alta (1-89)
ADDITIONAL INFORMATION
Welcome to your dream home! This stunning 3-bedroom, 2.5-bath residence offers an inviting open floor plan, complete with vaulted ceilings and elegant plantation shutters, creating a bright and airy atmosphere. The spacious kitchen opens seamlessly to the living and dining areas, perfect for entertaining. Situated on a half-acre lot, this property boasts a sparkling pool and a large, beautifully landscaped backyard, offering ample space for relaxation and recreation. The 3-car garage provides plenty of storage and parking options. Added bonus is the detached 1-bedroom, 1-bath guesthouse, ideal for extended family, guests, or as a private home office. This property truly has it all--luxury, functionality, and endless possibilities. Don't miss the opportunity to make this gem yours!
- Type:
- Single Family
- Sq.Ft.:
- 2,135
- Status:
- Active
- Beds:
- 4
- Lot size:
- 0.26 Acres
- Year built:
- 2024
- Baths:
- 2.00
- MLS#:
- 22427461
- Subdivision:
- Rocking K South Neighborhood 1 Parcel A-1
ADDITIONAL INFORMATION
The spacious open-concept design of this single-story home simplifies multitasking among the living and dining spaces, while a back patio offers an ideal retreat for outdoor meals with friends and family. Four bedrooms, including the owner's suite, offer plenty of room for younger family members and guests. This home includes GE(r) stainless steal appliances, Rinnai Tankless Water Heater, prep for reverse osmosis, Granite Countertops, 2'' faux wood blinds, LED lighting and so much more!
- Type:
- Single Family
- Sq.Ft.:
- 1,217
- Status:
- Active
- Beds:
- 3
- Lot size:
- 0.23 Acres
- Year built:
- 2024
- Baths:
- 2.00
- MLS#:
- 22427454
- Subdivision:
- Rocking K South Neighborhood 1 Parcel A-1
ADDITIONAL INFORMATION
This new home has everything needed for modern living on a single level. An inviting open floorplan combines the kitchen with the living and dining areas, and a bedroom and full bathroom are located off the entry. Two additional bedrooms are tucked away to the side of the home, including the luxurious owner's suite, complete with an en-suite bathroom and walk-in closet. A three-bay garage completes the home. This home includes GE(r) stainless steal appliances, Rinnai Tankless Water Heater, prep for reverse osmosis, Granite Countertops, 2'' faux wood blinds, LED lighting and so much more!
- Type:
- Single Family
- Sq.Ft.:
- 1,930
- Status:
- Active
- Beds:
- 3
- Lot size:
- 0.17 Acres
- Year built:
- 2024
- Baths:
- 2.00
- MLS#:
- 22427443
- Subdivision:
- Santa Rita Ranch III SQ20141350560
ADDITIONAL INFORMATION
This low-maintenance, single-level home features a spacious open-concept design among the family room, kitchen and dining room, promoting seamless flow between spaces that helps make multitasking simple. A flex room can easily operate as a home office or bonus room. Three bedrooms complete provide space for every member of the family. This home includes Upgraded Kitchen Cabinets, Granite Countertops, Luxury Flooring, & our Luxury Bathroom Package. Our homes come with the Rinnai Tankless Water Heaters, Smart Thermostats, Post-Tension Foundation, Radiant barrier roof decking, 2'' Faux Wood Blinds and more!
- Type:
- Single Family
- Sq.Ft.:
- 1,667
- Status:
- Active
- Beds:
- 4
- Lot size:
- 0.17 Acres
- Year built:
- 2024
- Baths:
- 2.00
- MLS#:
- 22427440
- Subdivision:
- Sycamore Canyon (1-485)
ADDITIONAL INFORMATION
This new single-story home features a modern layout with room to grow. An inviting open-concept floorplan consisting of the kitchen, living and dining areas is surrounded by four spacious bedrooms. The restful owner's suite is tucked into a private rear corner, complete with an en-suite bathroom and walk-in closet. A three-bay garage completes the home. This home includes GE(r) stainless steal appliances, Rinnai Tankless Water Heater, Granite Countertops, Taexx(r) built-in pest control system, 2'' faux wood blinds, LED lighting and so much more!
- Type:
- Single Family
- Sq.Ft.:
- 1,254
- Status:
- Active
- Beds:
- 2
- Lot size:
- 5.54 Acres
- Year built:
- 2021
- Baths:
- 2.00
- MLS#:
- 22427363
- Subdivision:
- N/A
ADDITIONAL INFORMATION
This charming and cozy 1,254 SF, 2 bedroom, 2 bathroom + Den home sits on a large 5.54 acre lot with great mountain views, and NO HOA! 10 foot ceilings, wood look ceramic floor tile, ceiling fan pre-wires at every room, recessed LED lighting and two-tone interior paint complete the look. The kitchen features white cabinets, granite countertops, recessed sink, stainless steel appliances, black hardware, marble backsplash and an island range hood. Master bathroom has an executive height vanity with dual sinks, both showers have surrounds tiled to the ceiling. No need to stuff your holiday decorations in the attic when additional storage was built into the top portions of both bedroom closets and in the garage. The garage has a mini split, is fully insulated, also has 10 foot ceilings and
 |
| The data relating to real estate listings on this website comes in part from the Internet Data Exchange (IDX) program of Multiple Listing Service of Southern Arizona. IDX information is provided exclusively for consumers' personal, non-commercial use and may not be used for any purpose other than to identify prospective properties consumers may be interested in purchasing. Listings provided by brokerages other than Xome Inc. are identified with the MLSSAZ IDX Logo. All Information Is Deemed Reliable But Is Not Guaranteed Accurate. Listing information Copyright 2024 MLS of Southern Arizona. All Rights Reserved. |

Information deemed reliable but not guaranteed. Copyright 2024 Arizona Regional Multiple Listing Service, Inc. All rights reserved. The ARMLS logo indicates a property listed by a real estate brokerage other than this broker. All information should be verified by the recipient and none is guaranteed as accurate by ARMLS.
Vail Real Estate
The median home value in Vail, AZ is $408,600. This is higher than the county median home value of $314,100. The national median home value is $338,100. The average price of homes sold in Vail, AZ is $408,600. Approximately 88.04% of Vail homes are owned, compared to 7.32% rented, while 4.64% are vacant. Vail real estate listings include condos, townhomes, and single family homes for sale. Commercial properties are also available. If you see a property you’re interested in, contact a Vail real estate agent to arrange a tour today!
Vail, Arizona 85641 has a population of 14,715. Vail 85641 is more family-centric than the surrounding county with 45.97% of the households containing married families with children. The county average for households married with children is 26.65%.
The median household income in Vail, Arizona 85641 is $107,470. The median household income for the surrounding county is $59,215 compared to the national median of $69,021. The median age of people living in Vail 85641 is 39.5 years.
Vail Weather
The average high temperature in July is 97.9 degrees, with an average low temperature in January of 31.8 degrees. The average rainfall is approximately 14 inches per year, with 0.7 inches of snow per year.
