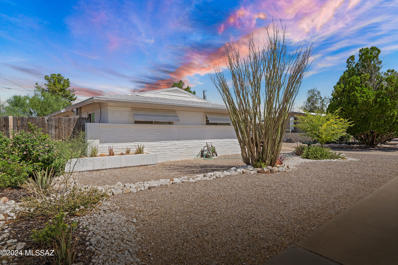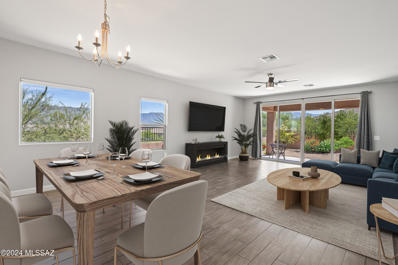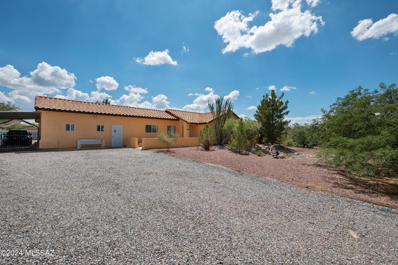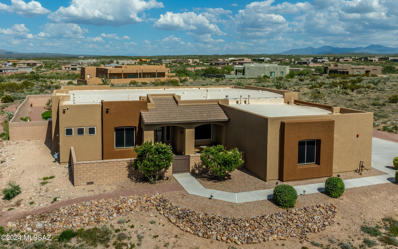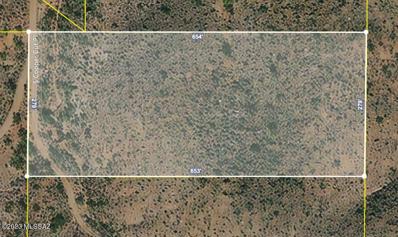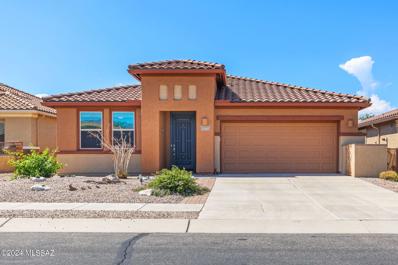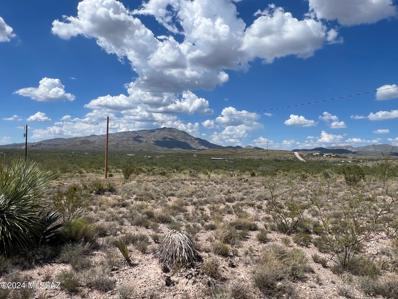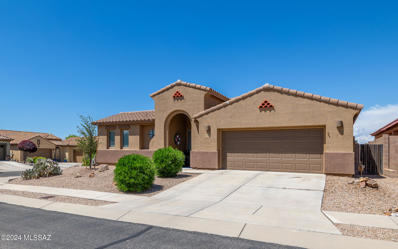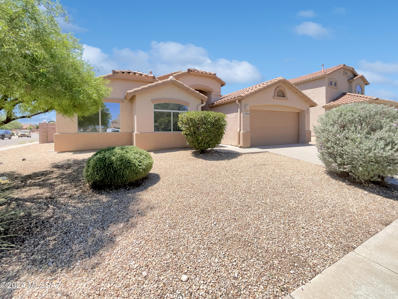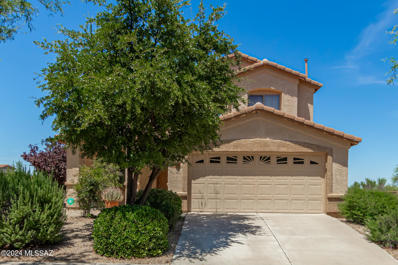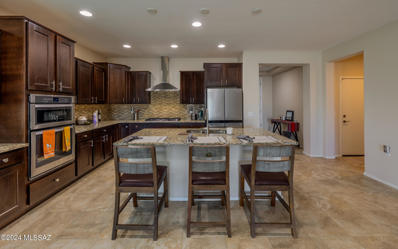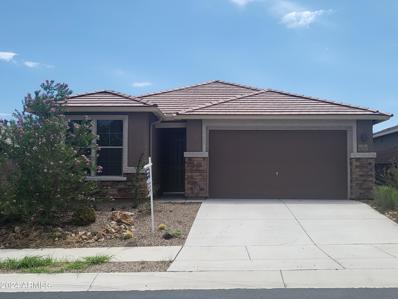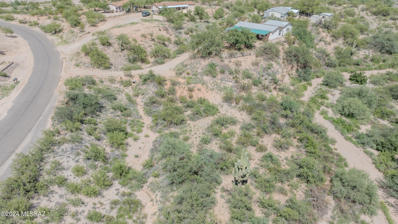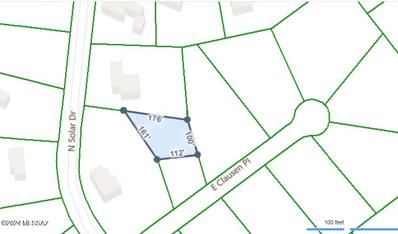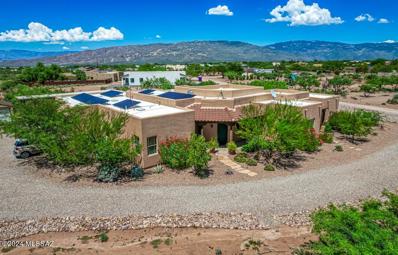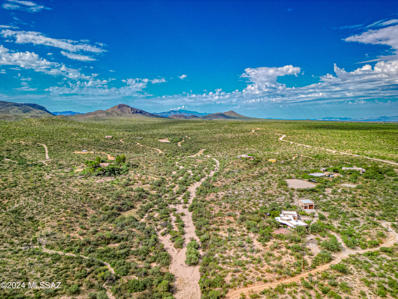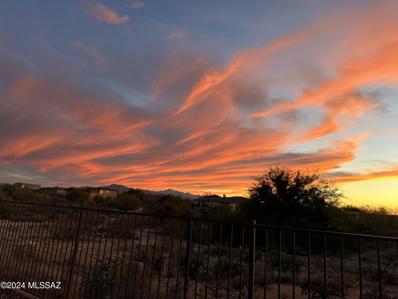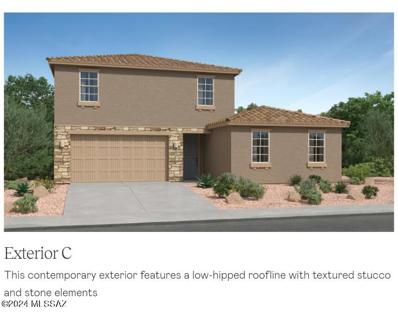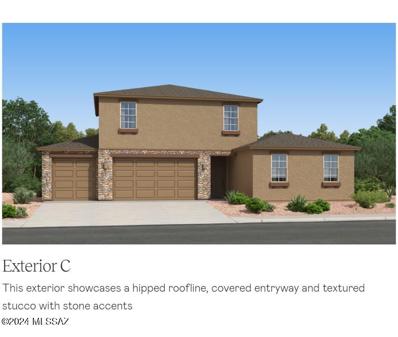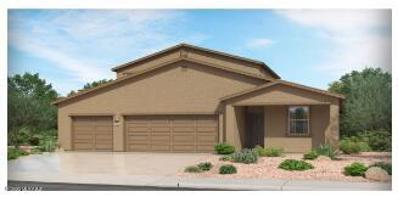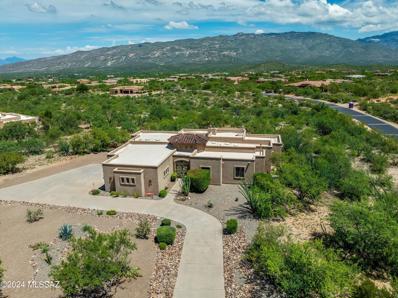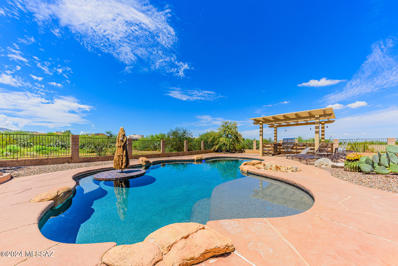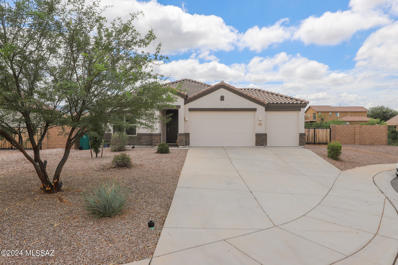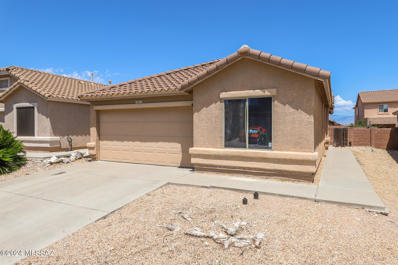Vail AZ Homes for Rent
- Type:
- Single Family
- Sq.Ft.:
- 1,222
- Status:
- Active
- Beds:
- 2
- Lot size:
- 0.19 Acres
- Year built:
- 1963
- Baths:
- 1.00
- MLS#:
- 22420503
- Subdivision:
- New Tucson Unit NO. 1 (1-127)
ADDITIONAL INFORMATION
Tucked away in the charming, historic part of Corona de Tucson, this delightful 2-bedroom, 1-bathroom home perfectly balances comfort and convenience. Situated just a short stroll from both the elementary and middle schools, this residence is ideal for those seeking proximity to local amenities. The home has seen significant updates, including new windows, a water softener system, fresh paint, and updated flooring, all of which contribute to its modern appeal while maintaining its classic charm. One of the standout features of this neighborhood is the absence of an HOA, providing you with the freedom and flexibility to make this home truly your own. Don't miss this hidden gem.
- Type:
- Single Family
- Sq.Ft.:
- 2,230
- Status:
- Active
- Beds:
- 4
- Lot size:
- 0.66 Acres
- Year built:
- 2022
- Baths:
- 3.00
- MLS#:
- 22420414
- Subdivision:
- Estates At Old Spanish Trail (1-115)
ADDITIONAL INFORMATION
Seller is offering $10,000 SELLER CONCESSIONS(could be used for a rate buydown) and a Home Warranty plan with a full price offer! Amazing Mountain VIEWS from this 2 year old home, on an oversized 0.65 acre elevated lot. Priced to sell very competitively below appraised value!This beautiful energy efficient and smart home built in 2022 has over $45,000 in improvements. It is in a very quiet walkable community on a street ending in a cul de sac at Old Spanish Trail Estates, in an excellent location! Hiking, biking 2.5 mile away in Saguaro National Park, 4 miles to Colossal Cave park and minutes to one of the county's top golf courses! Home has one of the popular floor plans with 4 bedrooms and 3 full bathrooms and split floorplan. Extended 12' wide slider doors
$420,000
Address not provided Vail, AZ 85641
- Type:
- Single Family
- Sq.Ft.:
- 1,600
- Status:
- Active
- Beds:
- 3
- Lot size:
- 1.06 Acres
- Year built:
- 1999
- Baths:
- 3.00
- MLS#:
- 22420450
- Subdivision:
- New Tucson Unit NO. 24 (262-375)
ADDITIONAL INFORMATION
Welcome home to this lovely 3bed 2.5 bath home on over an acre with no HOA! Stepping inside, the kitchen, dining, and living space flow together. Off the kitchen is an attached 400 sq ft bonus room with its own entry and half bathroom to offer flexible use space. Outside, the property is dotted with mature trees throughout. A workshop stands ready for your projects or additional storage. HVAC system is 1 year old. All of this is just a short drive south of I10 and only 15 mins from the Safeway shopping center or the Houghton Town Center.
- Type:
- Single Family
- Sq.Ft.:
- 2,889
- Status:
- Active
- Beds:
- 4
- Lot size:
- 0.9 Acres
- Year built:
- 2022
- Baths:
- 3.00
- MLS#:
- 22420394
- Subdivision:
- Mountain View Ranch (1-362)
ADDITIONAL INFORMATION
This custom-built home, set on nearly an acre, offers 2,889 square feet of single-level living space. The residence features 4 spacious bedrooms and 3 full baths, all designed with comfort and style in mind. The 3-stall garage provides ample space for vehicles and storage. Security is a priority with Bulldog security screens and an advanced security system installed throughout the home. The enclosed sunroom offers a tranquil space to relax while enjoying the natural light. The backyard is an oasis, complete with a serene waterfall, low-maintenance turf grass, and a large concrete pad perfect for a basketball court, or other play equipment. The full block wall surrounding the property, custom gates, and a concrete driveway add to the home's privacy and curb appeal.
$49,999
Copper Cut Place Vail, AZ 85641
- Type:
- Land
- Sq.Ft.:
- n/a
- Status:
- Active
- Beds:
- n/a
- Lot size:
- 4.18 Acres
- Baths:
- MLS#:
- 22420409
- Subdivision:
- Unsubdivided
ADDITIONAL INFORMATION
Spanning over 4 acres, this lot offers a prime opportunity to build your dream home in a highly sought-after neighborhood. Boasting stunning desert surroundings and breathtaking mountain views, this property provides a serene escape from the hustle and bustle of city life. Situated in a peaceful community, this lot offers privacy and tranquility while still being conveniently close to all amenities. Enjoy easy access to nearby schools, shopping centers, restaurants, and recreational facilities. The picturesque landscapes of Vail provide endless opportunities for outdoor activities such as hiking, biking, and horseback riding.The lot is ready for development. Imagine designing your own custom residence to perfectly fit your lifestyle and preferences.
- Type:
- Single Family
- Sq.Ft.:
- 2,300
- Status:
- Active
- Beds:
- 4
- Lot size:
- 0.35 Acres
- Year built:
- 2005
- Baths:
- 3.00
- MLS#:
- 22420348
- Subdivision:
- Rincon Trails (1-505)
ADDITIONAL INFORMATION
Scenic views of the Rincon Mountains from your spacious backyard that backs to a green belt for added privacy. Priced at a very low price per square foot, but with lots of amenities such as rustic beehive fireplace in living room, 18'' tile through out, high ceilings and newer Trane A/C installed in July of 2023. Slit floor plan includes 3 full baths. Located in popular Rincon trails neighborhood. Near shopping, schools and hiking trails. vail School District.
- Type:
- Single Family
- Sq.Ft.:
- 1,963
- Status:
- Active
- Beds:
- 2
- Lot size:
- 0.13 Acres
- Year built:
- 2013
- Baths:
- 2.00
- MLS#:
- 22420307
- Subdivision:
- Four Seasons Phase 1
ADDITIONAL INFORMATION
Range Priced-Seller will accept/or counter offers b/w $375,000-$400,000. Welcome home to this gorgeous 2 bed/2 bath PLUS Den MOVE-IN-READY home--a dream for anyone who wants to live a life of luxury, relaxation, entertaining, golf & recreation with the security of a gated community. This home is just the right size for you & it has all the necessities you need: Stainless steel appliances, plenty of granite counters & cabinet space, inviting living areas including the den/office, large bedrooms w/ plenty of closet space & a beautiful & manageable patio where you can enjoy the AZ evenings after a perfect round of golf! The owned Solar is the cherry on top for this easy living lifestyle. Enjoy friendships new & old with other like minded adults in this exclusive 55+ community. Visit today!
- Type:
- Land
- Sq.Ft.:
- n/a
- Status:
- Active
- Beds:
- n/a
- Lot size:
- 2.5 Acres
- Baths:
- MLS#:
- 22420828
- Subdivision:
- N/A
ADDITIONAL INFORMATION
2.5 acres in the Cumaro Valley. Electric to the lot, there is a secondary drop into the property. Fenced on 3 sides. Great views of the Rincons Mtns. Lot is a legal non-conforming parcel per Pima County. No HOA! Owner may carry with 15K down. Pima county has the property with a Vail address but in the Benson area, FYI.
$525,000
10170 S Kraft Drive Vail, AZ 85641
- Type:
- Single Family
- Sq.Ft.:
- 2,754
- Status:
- Active
- Beds:
- 3
- Lot size:
- 0.16 Acres
- Year built:
- 2009
- Baths:
- 3.00
- MLS#:
- 22420274
- Subdivision:
- Four Seasons Phase 1
ADDITIONAL INFORMATION
This stunning Del Webb home, located in the desirable 55+ community of Vail, Arizona, offers 2,752 square feet of luxurious single-level living on a prime corner lot with mountain views. Enjoy a low-maintenance lifestyle with no rear yard upkeep, allowing you to fully appreciate the expansive wrap-around covered patio- perfect for outdoor relaxation and entertaining. Inside, the home has been thoughtfully upgraded with fresh paint, new carpet, and modern stainless steel appliances. The spacious 3-bedroom layout is complemented by a cozy gas fireplace, perfect for chilly evenings. The home also boasts a brand-new roof, an upgraded HVAC system, and stylish new decor, ensuring comfort and peace of mind for years to come. Additional features are listed on the upgrade list!
$384,000
Address not provided Vail, AZ 85641
Open House:
Monday, 11/25 8:00-7:00PM
- Type:
- Single Family
- Sq.Ft.:
- 1,862
- Status:
- Active
- Beds:
- 4
- Lot size:
- 0.17 Acres
- Year built:
- 2005
- Baths:
- 2.00
- MLS#:
- 22420269
- Subdivision:
- Rancho Del Lago (608-1030)
ADDITIONAL INFORMATION
Welcome to your dream home. This property features a neutral color scheme with fresh interior paint and new flooring. The living room has a cozy fireplace and opens to a kitchen with stainless steel appliances and an Kitchen island. The primary bedroom includes a walk-in closet and an en-suite bathroom with double sinks, a separate tub, and a shower. Outside, enjoy a covered patio overlooking a private in-ground pool and a fenced backyard ensures privacy and security. This home perfectly blends comfort and style it's a must-see!
- Type:
- Single Family
- Sq.Ft.:
- 2,289
- Status:
- Active
- Beds:
- 3
- Lot size:
- 0.16 Acres
- Year built:
- 2006
- Baths:
- 3.00
- MLS#:
- 22420237
- Subdivision:
- Sycamore Canyon (1-485)
ADDITIONAL INFORMATION
This charming 3-bedroom, 2.5-bath residence is now on the market! You're greeted by a living/dining room showcasing vaulted ceilings, a soothing palette, clerestory windows for ample natural light, and durable tile flooring. Relax in the inviting family room, perfect for unwinding after a long day. The kitchen boasts granite counters, abundant wood cabinetry, recessed lighting, essential built-in appliances, a walk-in pantry, and a two-tier island with a breakfast bar. You'll also find a den ideal for an office. Upstairs, the quaint loft is a perfect reading nook. The cozy main bedroom includes plush carpeting, an ensuite with dual sinks, and a walk-in closet. Outside, the spacious backyard is complete with a covered patio and fragrant citrus trees. Make it yours now!
- Type:
- Single Family
- Sq.Ft.:
- 1,981
- Status:
- Active
- Beds:
- 2
- Lot size:
- 0.14 Acres
- Year built:
- 2018
- Baths:
- 2.00
- MLS#:
- 22420103
- Subdivision:
- Del Webb At Rancho Del Lago Phase II SQ20112850077
ADDITIONAL INFORMATION
Stunning mountain & Sunset views, In this Triumph model in Del Webb @ Rancho Del Lago, a 55+ Active Adult Community - Tile thru-out living areas, carpet in owners suite & guest bedroom, plus den, chef's kitchen w/granite counter, gas cooktop, built-in oven & microwave, walk-in pantry, A/V wall in very spacious great room, ceiling fans thru-out, cultured marble counters in both bathrooms, spacious laundry room, 3 car garage tandem w/tankless water heater, softwater loop, covered rear patio w/BBQ natural gas outlet, Del Webb offers active adult living, tennis, pickle ball, bocci ball, pool & spa, weight room, craft room, lots of activities.
- Type:
- Single Family
- Sq.Ft.:
- 2,096
- Status:
- Active
- Beds:
- 4
- Lot size:
- 0.17 Acres
- Year built:
- 2022
- Baths:
- 3.00
- MLS#:
- 6743374
ADDITIONAL INFORMATION
This layout is designed to balance private places with shared areas for living and entertainment. The open kitchen, dining, and great room serves as the heart of the home, while the owner's suite provides a comfortable retreat. Split bedrooms, central vac, granite countertops, tile floors and more! The combination of a well-designed home with an open layout and the amenities of Rancho Del Lago makes it an appealing choice for those seeking both comfort and an active community lifestyle.
- Type:
- Land
- Sq.Ft.:
- n/a
- Status:
- Active
- Beds:
- n/a
- Lot size:
- 0.97 Acres
- Baths:
- MLS#:
- 22419969
- Subdivision:
- Vail Ranch (1-61)
ADDITIONAL INFORMATION
Building lot in established Vail Ranch with beautiful views all around. Enjoy stunning sunsets, mountain views, and the peace and tranquility of Sonoran desert living. No HOA, County maintained roads, Water and Trico Electric at the lot line. Build the home of your dreams on this 1 acre lot. Enjoy the privacy with only a short drive to shopping, I-10 and more. This lot is ready to go so don't wait any longer!
- Type:
- Land
- Sq.Ft.:
- n/a
- Status:
- Active
- Beds:
- n/a
- Lot size:
- 0.37 Acres
- Baths:
- MLS#:
- 22419967
- Subdivision:
- New Tucson Unit NO. 28
ADDITIONAL INFORMATION
Land Locked buildable parcel. Not large enough to meet the CR-1 zoning requirements. No HOA, County maintained road, prime location within Vail, AZ.
- Type:
- Single Family
- Sq.Ft.:
- 2,660
- Status:
- Active
- Beds:
- 3
- Lot size:
- 1 Acres
- Year built:
- 2006
- Baths:
- 3.00
- MLS#:
- 22419973
- Subdivision:
- N/A
ADDITIONAL INFORMATION
Enchanting Santa Fe-style home featuring 3 beds+den, spool, 3-car garage, & covered RV parking on 1 acre w/mountain views! Captivating great room w/cozy gas FP, wood pillars & natural light. Chef's dream kitchen equipped w/plenty of wood cabinets, dual wall ovens, breakfast bar, island, +oversized walk-in pantry. Serene main suite boasts direct backyard access & ensuite w/dual vanities, luxurious jetted tub, & walk-in shower. Office has private entrance & covered patio. Backyard is a private oasis featuring refreshing infinity spool, expansive covered patio, outdoor kitchen w/sink, fridge & bar, mountain views & lots of wildlife to enjoy! Owned solar, electric shades in great room, storage shed, irrigation, plus fully fenced backyard! This home is not just a living space, but a lifestyle!
$125,000
Address not provided Vail, AZ 85641
- Type:
- Land
- Sq.Ft.:
- n/a
- Status:
- Active
- Beds:
- n/a
- Lot size:
- 8.29 Acres
- Baths:
- MLS#:
- 22420816
- Subdivision:
- N/A
ADDITIONAL INFORMATION
UNOBSTRUCTED AZ SUNRISE & SUNSET!! Rare find - no comparable listings in this highly coveted area! Privacy and freedom can be yours with approximately 8-1/3 acres of land just below the Rincon Mountains! Build your custom dream home on a hill with panoramic views, in an area with no HOA! Located near the Arizona Trail, you can hike, bike, or horseback ride literally minutes away! This land is located in the award-winning Vail School District... and don't forget about those breathtaking desert sunrises and sunsets! Surrounding closest homes vary from $450k-$1M+ fair market value. Minutes away from Saguaro National Park, Coronado National Forest, and Colossal Cave Mountain Park. Much of the nearby land is state-owned! This property is zoned Residential Homestead, so bring your horses,
- Type:
- Single Family
- Sq.Ft.:
- 1,766
- Status:
- Active
- Beds:
- 2
- Lot size:
- 0.16 Acres
- Year built:
- 2015
- Baths:
- 2.00
- MLS#:
- 22419769
- Subdivision:
- Del Webb At Rancho Del Lago Phase II SQ20112850077
ADDITIONAL INFORMATION
DON'T MISS THIS HOME ! Del Webb at Rancho Del Lago, 55+ Active Adult Community- Enchantment model on the most desirable lot w/ Golf Course Views. Panoramic Mountain Views! 2 bdrm + Den Extensive custom landscaping, waterfall/pond, architectural features and decorator finishes. Gourmet Kitchen, huge granite island, reverse osmosis, wet bar, pantry, SS Kitchen Aid Appliances. Coffered ceilings, 8' Int doors. Custom walk-in shower. Custom Owners Closet. Center slider door opens to extended Covered Patio full width of the home to Rolling Shutter Screens, Washer/Dryer, Laundry cabs. Extended 4' Garage, epoxy floor, cabinets, sink, SW loop, Tankless water heater. BBQ gas stub. Ceiling Fans Thru-out, Del Webb offers a multitude of activities and well equipped fitness center, pickleball,
- Type:
- Single Family
- Sq.Ft.:
- 2,749
- Status:
- Active
- Beds:
- 5
- Lot size:
- 0.17 Acres
- Year built:
- 2024
- Baths:
- 4.00
- MLS#:
- 22419794
- Subdivision:
- Rocking K South Neighborhood 1 Parcel A-1
ADDITIONAL INFORMATION
Multigenerational living is simple with the Next Gen(r) suite in this two-story home, featuring a private entrance, living room, kitchen, bedroom and bathroom. The first level of the main home is host to an open concept living and dining space, plus the luxurious owner's suite. A loft and three bedrooms occupy the second level. This home includes GE(r) stainless steal appliances, Rinnai Tankless Water Heater, prep for reverse osmosis, Granite Countertops, 2'' faux wood blinds, LED lighting and so much more!
- Type:
- Single Family
- Sq.Ft.:
- 2,749
- Status:
- Active
- Beds:
- 5
- Lot size:
- 0.18 Acres
- Year built:
- 2024
- Baths:
- 4.00
- MLS#:
- 22419789
- Subdivision:
- Sycamore Canyon (1-485)
ADDITIONAL INFORMATION
Multigenerational living is simple with the Next Gen(r) suite in this two-story home, featuring a private entrance, living room, kitchen, bedroom and bathroom. The first level of the main home is host to an open concept living and dining space, plus the luxurious owner's suite. A loft and three bedrooms occupy the second level. Also included - GE(r) stainless steal appliances, Rinnai Tankless Water Heater, Granite Countertops, Taexx(r) built-in pest control system, 2'' faux wood blinds, LED lighting and so much more!
$484,490
17466 S Grassland Way Vail, AZ 85641
- Type:
- Single Family
- Sq.Ft.:
- 2,425
- Status:
- Active
- Beds:
- 5
- Lot size:
- 0.22 Acres
- Year built:
- 2024
- Baths:
- 3.00
- MLS#:
- 22419786
- Subdivision:
- Santa Rita Ranch III SQ20180920055
ADDITIONAL INFORMATION
This new two-story home is a family-friendly haven. The first floor features a contemporary open floorplan among the dining room, kitchen and Great Room. A generously sized patio enhances outdoor living. A luxe owner's suite and a secondary bedroom are conveniently located on this floor, along with flex space. The second floor hosts three secondary bedrooms and a versatile loft. This home includes upgraded granite countertops and cabinetry throughout, plus our luxury flooring package, which lays carpet in the bedrooms only! Also included in our homes are the Rinnai tankless gas heater, Radiant barrier roof decking, Honeywell Smart Thermostat, 2'' faux-wood blinds, and more!
- Type:
- Single Family
- Sq.Ft.:
- 2,859
- Status:
- Active
- Beds:
- 4
- Lot size:
- 1.79 Acres
- Year built:
- 2005
- Baths:
- 3.00
- MLS#:
- 22419633
- Subdivision:
- Coyote Creek (1-395)
ADDITIONAL INFORMATION
Welcome to your desert oasis located in the highly sought after equestrian community of Coyote Creek! Situated on nearly 2 acres, this property offers breathtaking mountain views from the moment you step through door. The expansive outdoor space is an entertainer's delight, featuring a built-in grill and sparkling pool perfect for cooling off on warm desert days. Inside, you'll find a blend of comfort and luxury with spacious living areas that flow seamlessly. Whether you're lounging by the pool, enjoying the serene landscape, or taking in the stunning views, this home is your perfect desert retreat. Don't miss out on this unique opportunity to own your slice of luxury living!
$850,000
331 N Slate Drive Vail, AZ 85641
- Type:
- Single Family
- Sq.Ft.:
- 3,455
- Status:
- Active
- Beds:
- 4
- Lot size:
- 1.05 Acres
- Year built:
- 2006
- Baths:
- 4.00
- MLS#:
- 22419671
- Subdivision:
- New Tucson Unit NO. 24 (262-375)
ADDITIONAL INFORMATION
Experience luxury living in this stunning two-story Santa Fe-style home in Vail, AZ. With 4 bedrooms, 3.5 baths, and 3,455 sq ft of living space, this gem sits on horse property with breathtaking mountain views. Features include an open-concept kitchen with limestone and granite countertops, stainless steel appliances, a walk-in pantry, and a split-bedroom plan. The master suite offers a spa-like en suite with a large walk in shower, dual vanities, and a walk-in closet. Enjoy the spacious loft for the kids and a private bedroom with a full bathroom. French doors lead to a covered- 2nd story private balcony. Complete with an outdoor kitchen and a backyard oasis, this home is a must-see!
$384,900
535 W Grantham Street Vail, AZ 85641
- Type:
- Single Family
- Sq.Ft.:
- 1,854
- Status:
- Active
- Beds:
- 4
- Lot size:
- 0.23 Acres
- Year built:
- 2021
- Baths:
- 2.00
- MLS#:
- 22419656
- Subdivision:
- New Tucson Unit NO. 8 (1-455)
ADDITIONAL INFORMATION
Stunning 4-Bedroom Home in Sought-After Vail School District! This immaculate 2021-built gem features 2 bathrooms, a 3-car garage, and sits on a spacious corner lot in a tranquil cul-de-sac. Enjoy elegant wood plank tile floors throughout and a large rear yard with breathtaking mountain views. Ideal for families and entertainers alike, this home offers modern comfort and style. Don't miss your chance to own in this coveted neighborhood! Contact us today to schedule a viewing.
- Type:
- Single Family
- Sq.Ft.:
- 1,446
- Status:
- Active
- Beds:
- 4
- Lot size:
- 0.11 Acres
- Year built:
- 2005
- Baths:
- 2.00
- MLS#:
- 22419460
- Subdivision:
- Rancho Del Lago (608-1030)
ADDITIONAL INFORMATION
This 4 Bedroom 2 bath home is ready for you! Split bedroom plan with Primary En-suite at the back of the house. Large living room with vaulted ceilings. Kitchen and Eating area open up to the Living area for entertaining. Covered patio that opens up to a nice size backyard. 2 car garage for keeping the vehicles inside and covered.
 |
| The data relating to real estate listings on this website comes in part from the Internet Data Exchange (IDX) program of Multiple Listing Service of Southern Arizona. IDX information is provided exclusively for consumers' personal, non-commercial use and may not be used for any purpose other than to identify prospective properties consumers may be interested in purchasing. Listings provided by brokerages other than Xome Inc. are identified with the MLSSAZ IDX Logo. All Information Is Deemed Reliable But Is Not Guaranteed Accurate. Listing information Copyright 2024 MLS of Southern Arizona. All Rights Reserved. |

Information deemed reliable but not guaranteed. Copyright 2024 Arizona Regional Multiple Listing Service, Inc. All rights reserved. The ARMLS logo indicates a property listed by a real estate brokerage other than this broker. All information should be verified by the recipient and none is guaranteed as accurate by ARMLS.
Vail Real Estate
The median home value in Vail, AZ is $408,600. This is higher than the county median home value of $314,100. The national median home value is $338,100. The average price of homes sold in Vail, AZ is $408,600. Approximately 88.04% of Vail homes are owned, compared to 7.32% rented, while 4.64% are vacant. Vail real estate listings include condos, townhomes, and single family homes for sale. Commercial properties are also available. If you see a property you’re interested in, contact a Vail real estate agent to arrange a tour today!
Vail, Arizona 85641 has a population of 14,715. Vail 85641 is more family-centric than the surrounding county with 45.97% of the households containing married families with children. The county average for households married with children is 26.65%.
The median household income in Vail, Arizona 85641 is $107,470. The median household income for the surrounding county is $59,215 compared to the national median of $69,021. The median age of people living in Vail 85641 is 39.5 years.
Vail Weather
The average high temperature in July is 97.9 degrees, with an average low temperature in January of 31.8 degrees. The average rainfall is approximately 14 inches per year, with 0.7 inches of snow per year.
