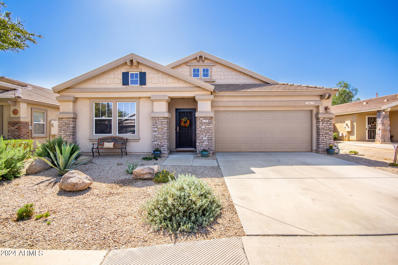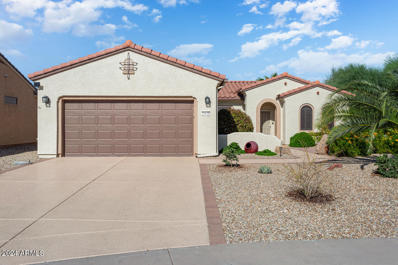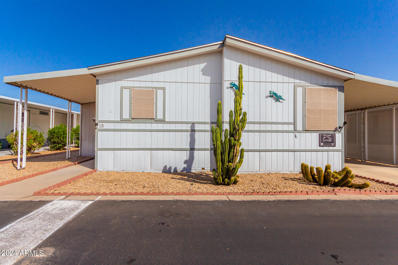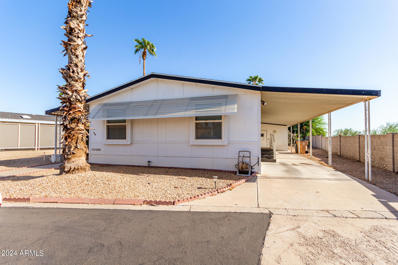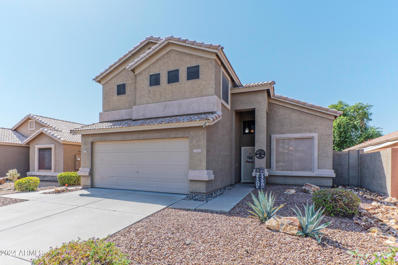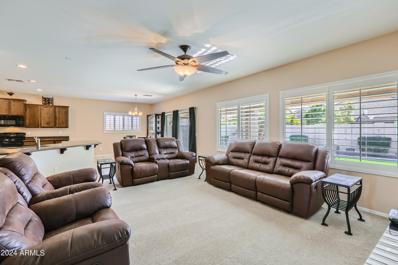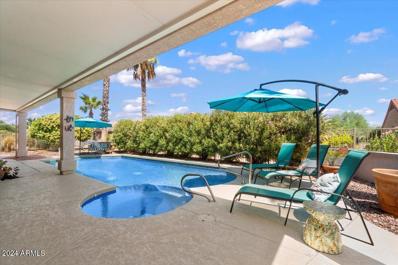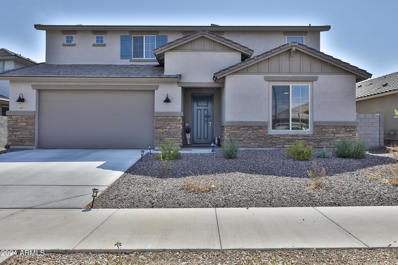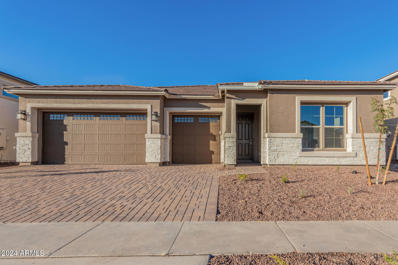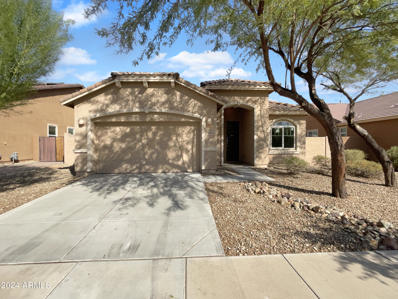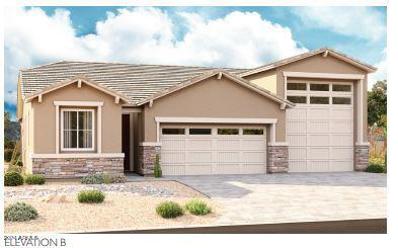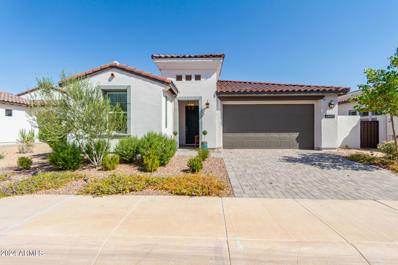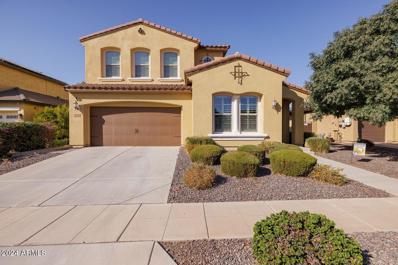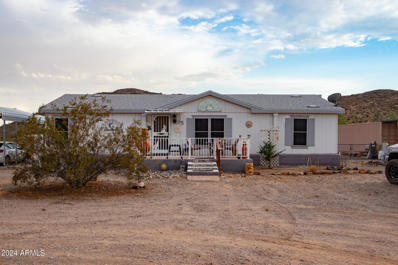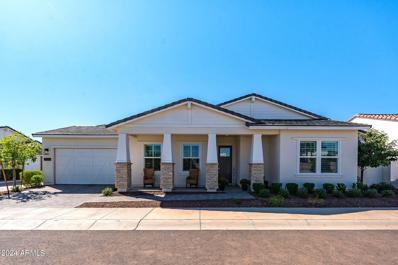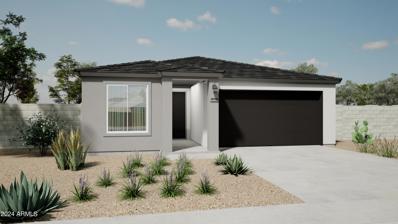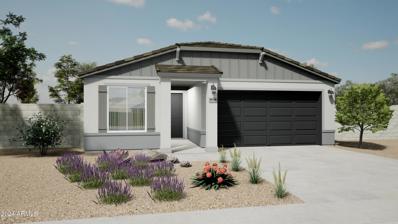Surprise AZ Homes for Rent
- Type:
- Single Family
- Sq.Ft.:
- 2,112
- Status:
- Active
- Beds:
- 3
- Lot size:
- 0.14 Acres
- Year built:
- 2003
- Baths:
- 2.00
- MLS#:
- 6767124
ADDITIONAL INFORMATION
Just bring your furniture - this home is move- in ready! Currently used as a three bedroom home but can be up to a five bedroom home with added closets to the rooms. Kitchen and both bathrooms have been remodeled. December 2023 kitchen remodel includes cabinets, cabinet hardware, granite counters, farm sink, mounted soap dispenser, dishwasher, LED flush mount light, pendulum lights, and a push button garbage disposal. Both bathrooms were remodeled in June 2024 to include new cabinets and faucet fixtures.Additional home upgrades include a custom security door, Ring camera, new outdoor paint in 2019, new tile flooring in primary bathroom in 2019, new bedroom and closet carpet in 2023. This is an exquisite home and has much to offer.
- Type:
- Single Family
- Sq.Ft.:
- 2,882
- Status:
- Active
- Beds:
- 4
- Lot size:
- 0.15 Acres
- Year built:
- 2005
- Baths:
- 3.00
- MLS#:
- 6767085
ADDITIONAL INFORMATION
Home, sweet home! This beautiful 4 bed, 3 baths, residence is looking for its new owners! Great curb appeal, a low-care landscape, and a 2 car garage are just the beginning. Discover a spacious dining & living areas w/crown moulding, tile flooring, and neutral palette throughout. Prepare delicious meals in this gorgeous kitchen, comprised of wood cabinetry, granite counters, tile backsplash, stainless steel appliances, pendant & recessed lighting, and a two-tiered peninsula w/a breakfast bar. Upstairs you'll find a cozy loft where you can spend a relaxing Sunday afternoon! The primary bedroom features soft carpet, a charming bay window, a walk-in closet, and a private ensuite w/dual sinks. Also including a lovely backyard w/a covered patio, extended paver seating area, and a refreshing pool perfect for the summer! What are you waiting for? Act now!
- Type:
- Single Family
- Sq.Ft.:
- 1,688
- Status:
- Active
- Beds:
- 2
- Lot size:
- 0.16 Acres
- Year built:
- 2004
- Baths:
- 2.00
- MLS#:
- 6767009
ADDITIONAL INFORMATION
Remodeled Sycamore, located in a cul-de-sac, has great curb appeal w/a finished walkway into a pavered courtyard. 18'' tile w/carpet in bedrooms & plantation shutters for added style. An open floor plan has a great room w/a built-in media wall & formal dining. The remodeled kitchen includes granite tops, cherry wood cabinets w/pull outs, an expanded pantry, SS appliances, breakfast bar and kitchen dining. A bay window in owner's suite offers an Xtra 4 ft, great for a sitting area. Bathrooms have been remodeled, walk-in showers. 2nd bedroom perfect for guests, and an enclosed den. The laundry is located inside. The garage is extended an Xtra 4 ft for tons of space w/built-in cabinets. Whole house water softener & filtration systems.
- Type:
- Other
- Sq.Ft.:
- 1,904
- Status:
- Active
- Beds:
- 3
- Year built:
- 1996
- Baths:
- 2.00
- MLS#:
- 6766977
ADDITIONAL INFORMATION
Find yourself at home in this gorgeous, 1904 square foot home, located in Rose Garden Resort! This 3 bedroom, 2 bathroom, plus den home has been updated from top to bottom! Inside, you will find new luxury vinyl plank flooring, new carpet, new quartz countertops, new fixtures, new trim and new paint! Rose Garden Resort offers a community pool, spa & sauna, bocce ball, shuffleboard, and a community center with a fitness room, meeting rooms, game rooms, a library with computers and more!
- Type:
- Other
- Sq.Ft.:
- 1,456
- Status:
- Active
- Beds:
- 3
- Year built:
- 1985
- Baths:
- 2.00
- MLS#:
- 6766856
ADDITIONAL INFORMATION
Welcome to this charming 3-bedroom, 2-bath manufactured home in the adult Community of Rose Garden! Discover an appealing open layout with vaulted ceilings, a soothing palette, and soft carpeting. The kitchen comes with ample wood cabinetry with crown moulding, essential built-in appliances, and a peninsula with a breakfast bar for casual dining. The cozy main bedroom includes a private bathroom with double sinks for added convenience. Enjoy quiet outdoor moments on the screened patio, perfect for relaxing with a good book or sipping your morning coffee. Large lot without neighbor behind or infront. Privacy galore. Enjoy a plethora of Community amenities, such as bocce ball, shuffleboard, horseshoe pitching, and pickleball courts. Don't miss out on this one!
- Type:
- Single Family
- Sq.Ft.:
- 2,166
- Status:
- Active
- Beds:
- 4
- Lot size:
- 0.14 Acres
- Year built:
- 2001
- Baths:
- 3.00
- MLS#:
- 6766768
ADDITIONAL INFORMATION
Cul de sac home, updated from top to bottom, including the heated pool. On top of that, an outdoor kitchen with pizza oven! Backyard paradise with fruit trees, grape vines, hydroponic system and huge covered patio. Sunny kitchen eat-in kitchen is open to family/great room and has beautiful granite counters, island, an added coffee bar, lots of cabinets, counter space and pantry. Large living/dining room with flex space, a guest bedroom, full bath and laundry room round out the lower level. Upstairs, a large primary suite with walk-in closet, dual sinks, separate tub and shower. Two ample bedrooms with Jack and Jill bath. Solar system with low monthly loan payment means low energy costs overall. Close to great shopping, dining, spring training and Loop 303. This home has everything!
- Type:
- Single Family
- Sq.Ft.:
- 2,180
- Status:
- Active
- Beds:
- 3
- Lot size:
- 0.17 Acres
- Year built:
- 2009
- Baths:
- 2.00
- MLS#:
- 6766734
ADDITIONAL INFORMATION
Stunning Single-Story Home in Prime Location! Don't miss out on this beautifully maintained single-story home, owned by its original owner. This 3-bedroom, 2-bathroom gem features an open floor plan perfect for entertaining. The home boasts fresh new carpet installed in 2022, a new hot water heater as of December 2023, and newly installed artificial turf from spring 2023. The kitchen is a chef's dream, with granite countertops, raised cabinets, and soaring 9-foot ceilings. The spacious primary suite includes two large walk-in closets. A tandem 3-car garage offers ample storage and parking space. Located just a short walk from the brand-new Prasada shopping center, this home is in a highly desirable area, offering convenience and style in one perfect package.
- Type:
- Single Family
- Sq.Ft.:
- 2,231
- Status:
- Active
- Beds:
- 3
- Lot size:
- 0.15 Acres
- Year built:
- 2001
- Baths:
- 3.00
- MLS#:
- 6766488
ADDITIONAL INFORMATION
Great location, 3 bedrooms + Den home in Surprise! This two story home features ALL new carpet throughout & paint that looks brand new! The front room has soaring vaulted ceilings & natural light. The kitchen features stainless steel appliances, kitchen island, corian countertops, extended cabinets, backsplah, & pantry. There are French doors off of the great room & there is a DEN (has nook for a closet) & full bathroom downstairs. The primary bathroom has dual sinks, separate tub/shower, private toilet room, & a walk in closet. The backyard is an oasis with artificial turf, & covered patio. There are two newer HVAC units & the home has AMAZING solar on it--little to no APS bills all year. The garage features many cabinets for storage & is slightly extended. Come take a look at this gem! New roof was installed in 2022 and a new exterior paint a few months ago!
- Type:
- Single Family
- Sq.Ft.:
- 2,276
- Status:
- Active
- Beds:
- 2
- Lot size:
- 0.22 Acres
- Year built:
- 2000
- Baths:
- 2.00
- MLS#:
- 6767014
ADDITIONAL INFORMATION
This immaculately maintained home in the heart of Sun City Grand shines brighter than the rest! From the paver courtyard to the heated self cleaning pool and spa, 3 car garage AND newer roof, this home truly has it all. Don't miss out on making this stunning Coronado model your own - inquire now to find out more about all the incredible features this home and community have to offer!
- Type:
- Land
- Sq.Ft.:
- n/a
- Status:
- Active
- Beds:
- n/a
- Lot size:
- 0.06 Acres
- Baths:
- MLS#:
- 6675628
ADDITIONAL INFORMATION
Beautiful RV lot with 2-story shed, located in the quiet North end of Happy Trails with LARGE uncovered RV spot so ANY SIZE RIG will fit and you can enjoy the desert sun in the winter. Downstairs-the carpeted, finished shed is home to a sink and TOILET in a separate WC closet, stackable Washer & Dryer and plentiful cabinets for storage, and plenty of space to fit your golf cart! Upper level has the hot water heater and more storage space. Outside-under the covered patio is a nice seating/entertaining area with privacy screens on the North and East side plus a utility sink on the backside of the shed. Create your own masterpiece outdoor kitchen! East/West facing for sunshine with your coffee and shade for Happy Hour! Happy Trails is a very active 55+ community.
- Type:
- Other
- Sq.Ft.:
- 1,041
- Status:
- Active
- Beds:
- 2
- Lot size:
- 0.06 Acres
- Year built:
- 1988
- Baths:
- 2.00
- MLS#:
- 6766549
ADDITIONAL INFORMATION
Lot 1547 is a Beautiful Happy Trails Snuggle Wide Home, 2BR and 2BA with a popular Spit Bedroom Floor Plan that's sure to please! This well laid out model has newly installed floors, new Trex covered deck off the back to enjoy the Arizona outdoor living, a new Roof and new HVAC Replacement. The work has been done! It's amazing how the Large Kitchen, Spacious Livingroom, Multiple Baths and the Split Bedroom floorplan all fit in this 1040 sqft Cozy Home. Multiple Covered Parking Stalls and a Large Storage Shed top it off. You own the land in this very lively 55+ Gated Community highlighted by Pickleball & Tennis Courts, Multiple Pools and Spas, Fitness Center, a Host of Craft Clubs, and Restaurant. Lots of Live Entertainment and tons of get-togethers mean there's never a dull moment. Come see what the Happy Trails Lifestyle is all about!
- Type:
- Single Family
- Sq.Ft.:
- 3,241
- Status:
- Active
- Beds:
- 5
- Lot size:
- 0.19 Acres
- Year built:
- 2024
- Baths:
- 3.00
- MLS#:
- 6766532
ADDITIONAL INFORMATION
On the hunt for a new home? Here's a gorgeous and completed home in the heart of Sunrise. Don't wait for the builder - move in ready now! Very spacious Wrightson plan. This home is gorgeous and perfect for buyers looking for a highly upgraded kitchen and a large lot with 900 sq ft of gorgeous pavers waiting for you to entertain. Buyers spared no expense with the upgrades in the home - Soft closing drawers, smart ceiling fans, faux wood blinds, oversized pantry, coffee station option added, smart home technology, stone front elevation, double sized patio, double glass sliding doors, just to name a few. Assumable FHA current loan if buyer can meet the loan qualifications required to assume. This floorplan is no longer available, and home is almost new - don't miss out!
- Type:
- Single Family
- Sq.Ft.:
- 2,840
- Status:
- Active
- Beds:
- 4
- Lot size:
- 0.17 Acres
- Year built:
- 2024
- Baths:
- 4.00
- MLS#:
- 6766476
ADDITIONAL INFORMATION
The Darius provides a sophisticated and accommodating ranch-style layout. In addition to a lavish owner's suite— with a roomy walk-in closet and attached double-sink bath—this home includes a second owner's suite with an adjacent living room, perfect for MULTI-generational living. For a more complete secondary residence, in addition to a kitchenette with a sink, refrigerator and cabinets. You'll also enjoy a 3-car garage, a study, a great room with an adjacent covered patio—featuring optional center-meet or multi-slide doors—and an inviting kitchen with a generous island, built-in pantry, dining nook and optional gourmet features. This new addition to the sought-after Desert Oasis masterplan in Surprise offers five impressive ranch plans, including some with UltraGarage® attached RV/boat garages! The beautiful masterplan also boasts an onsite K-8 school, community pool, parks, basketball, trails and open space, as well as easy access to nearby shopping, dining and recreation.
Open House:
Wednesday, 11/13 8:00-7:00PM
- Type:
- Single Family
- Sq.Ft.:
- 2,016
- Status:
- Active
- Beds:
- 3
- Lot size:
- 0.18 Acres
- Year built:
- 2017
- Baths:
- 3.00
- MLS#:
- 6766464
ADDITIONAL INFORMATION
Seller may consider buyer concessions if made in an offer. Welcome to this meticulously maintained home, a testament to tasteful elegance. The neutral color scheme creates a calming ambiance throughout. The primary bedroom features a spacious walk-in closet, perfect for all your wardrobe needs. Outside, you'll find a covered patio, ideal for entertaining or relaxing. The fenced backyard provides privacy and peace of mind. The low maintenance landscaping adds an extra charm keeping the property's exterior looking fresh and appealing with minimal effort. This home perfectly blends style and comfort. Don't miss out on this gem!
- Type:
- Single Family
- Sq.Ft.:
- 1,690
- Status:
- Active
- Beds:
- 3
- Lot size:
- 0.17 Acres
- Year built:
- 2024
- Baths:
- 2.00
- MLS#:
- 6766452
ADDITIONAL INFORMATION
The BRONZE, a ranch-style home, centers around an open layout with a dining area, a kitchen with a center island, and a great room with center-meet doors leading to the covered patio. The owner's suite is adjacent, and showcases a generous walk-in closet and a private bath featuring dual sinks. Two bedrooms and a second bath, also featuring dual sinks, complete the residence—which includes a spacious 2 car garage with an attached RV garage. This new addition to the sought-after Desert Oasis masterplan in Surprise offers five impressive ranch plans, including some with UltraGarage® attached RV/boat garages! The beautiful masterplan also boasts an onsite K-8 school, community pool, parks, basketball, trails and open space, as well as easy access to nearby shopping, dining and recreation.
- Type:
- Single Family
- Sq.Ft.:
- 1,374
- Status:
- Active
- Beds:
- 2
- Lot size:
- 0.15 Acres
- Year built:
- 1999
- Baths:
- 2.00
- MLS#:
- 6766215
ADDITIONAL INFORMATION
** Decided to set the price $20k below to offset the assumable loan for solar system AND will contribute $10,000 toward the loan balance at closing** The home features 2 bedrooms, 2 bathrooms and an additional den/office. Very meticulously maintained by the homeowners which they have upgraded all kitchen appliances with reverse osmosis system, tile flooring & cabinets (2020). Carpet, backsplash, window shutters (2021). Even more cabinets in garage, bathtub & shower, garage door and skylight (2022). Brand new HVAC and insulations up to 15'', upgraded PVC/valves for irrigations and duct cleaning (2023. Also new ceiling fan in patio and solar system (2024).
Open House:
Saturday, 11/16 11:00-3:00PM
- Type:
- Single Family
- Sq.Ft.:
- 2,064
- Status:
- Active
- Beds:
- 3
- Lot size:
- 0.13 Acres
- Year built:
- 2022
- Baths:
- 3.00
- MLS#:
- 6766146
ADDITIONAL INFORMATION
Imagine owning this exquisite home in the prestigious Sterling Grove, a gated golf community where luxury living meets resort-style amenities. From the moment you step inside, you'll be captivated by the elegance and attention to detail throughout. The heart of the home is the open-concept kitchen, living, and dining area, featuring stunning Quartzite countertops, a chic subway tile backsplash, sophisticated light fixtures, and custom window treatments. The beamed ceiling entry adds a welcoming touch of grandeur. Retreat to the spacious owner's suite, complete with an oversized walk-in shower and an expansive 147(+-) sqft walk-in closet with a unique walk-through access to the laundry room—an exclusive feature that sets this home apart. The resort-style backyard is an entertainer's paradise, highlighted by a sparkling saltwater pool with serene water features. The professionally landscaped front and back yards boast citrus trees, low-maintenance synthetic grass, an outdoor TV, and an extended tiled patio, making it the perfect space for relaxation and hosting gatherings. Additional touches of luxury include stylish tile flooring in the bathrooms, a surround sound system for the ultimate audio experience, a top-of-the-line security system, and a whole-house water treatment system. Seize the opportunity to own this exceptional home in one of the West Valley's most sought-after communitiesno waiting for new construction, just move in and start enjoying the lifestyle you've always dreamed of!
- Type:
- Single Family
- Sq.Ft.:
- 3,505
- Status:
- Active
- Beds:
- 5
- Lot size:
- 0.16 Acres
- Year built:
- 2013
- Baths:
- 4.00
- MLS#:
- 6766081
ADDITIONAL INFORMATION
Gorgeous Marley Park home with 5 bedrooms, 3.5 bath, den, loft, casita with private entrance, and 3 car garage has been meticulously maintained. Chefs kitchen with oversized island, granite countertops, backsplash, gas stove, butlers pantry and custom farm sink. Upstairs features large primary suite with double sinks, separate tub and shower, 2 walk in closest. 3 guest bedrooms have private bathrooms. This home also features wood-look tile, plantation shutters, built in bookcase, custom iron door, garage cabinets w/ epoxy floors. PLUS OWNED SOLAR. Its resort-style backyard boasts great outdoor living, gracious pool with swim up bar, waterfall feature, built-in BBQ, travertine floors and pergola. This home is located minutes away from the new Prasada shopping and restaurant district.
- Type:
- Other
- Sq.Ft.:
- 1,457
- Status:
- Active
- Beds:
- 3
- Lot size:
- 1.21 Acres
- Year built:
- 1999
- Baths:
- 2.00
- MLS#:
- 6766076
ADDITIONAL INFORMATION
1.22 Acres with a 3 Bed/2 Bath! No HOA! Huge lot for ATV's and/or Horses! Roof is 2018. There is a Conex (for storage) on the lot as well. Close to Lake Pleasant and Ben Avery Shooting Range, with 303 Nearby as well.
- Type:
- Single Family
- Sq.Ft.:
- 1,530
- Status:
- Active
- Beds:
- 2
- Lot size:
- 0.12 Acres
- Year built:
- 2023
- Baths:
- 2.00
- MLS#:
- 6765989
ADDITIONAL INFORMATION
Welcome to your New Home in the prestigious guard gated Sterling Grove Golf & Country Club community. This Craftsman Style home is a 1530 sf ft, 2 bed, 2 bath Toll Brothers Smithfield model with over $100,000 in Builder & Owner upgrades. It is light and bright and built for indoor / outdoor living. Enter the home into the expansive Great Room with a feature wall and gorgeous Kitchen, including a large island with waterfall counter, gas range, walk-in pantry, and an abundance of storage. Then head out to the private Outdoor Living Room, complete with two-sided gas fireplace and TV wall, perfect for relaxing or entertaining. As you head to the end of the hall, turn the corner into the serene Primary Suite, with oversized shower in Bath and large walk-in closet. This home is your your year-round sanctuary or lock and leave winter home. Sterling Grove offers a Jack Nicklaus Design Golf Course & Country Club with majestic views of the White Tank Mountains, managed by Troon, as well as a Copper & Rye restaurant, Flora Spa, health and fitness facilities, resort style pools, lighted pickleball and tennis courts, community center, playground, and fun community events for everyone year round. Close to freeways, schools, dining, and shopping. Visit this home today to experience luxury living in the West Valley.
- Type:
- Single Family
- Sq.Ft.:
- 2,367
- Status:
- Active
- Beds:
- 3
- Lot size:
- 0.11 Acres
- Year built:
- 2021
- Baths:
- 3.00
- MLS#:
- 6766042
ADDITIONAL INFORMATION
Welcome to this fabulous two-story home featuring a 2-car garage, paver driveway, stone accents, & mature landscape! Well-maintained interior boasts an inviting living room, open den, & a spacious great room graced w/large windows & wood-look tile flooring. SS appliances, recessed lighting, ample cabinetry w/crown moulding, quartz counters, an island w/a breakfast bar, & tile backsplash make this kitchen a cook's delight. Venture upstairs to find the flexible loft ideal for a TV area. In the main bedroom, you'll discover plush carpet & a trending barn door to the ensuite comprised of dual sinks & a walk-in closet. W/its covered patio & pergola, the generous-sized backyard is the right spot for weekend grilling w/loved ones. Amazing Community amenities await! Don't let this one slip by!
- Type:
- Single Family
- Sq.Ft.:
- 1,980
- Status:
- Active
- Beds:
- 4
- Lot size:
- 0.12 Acres
- Year built:
- 2024
- Baths:
- 3.00
- MLS#:
- 6766012
ADDITIONAL INFORMATION
**DEC DELIVERY** Discover the Goldenrod, one of our larger floorplans from the Sonoran Collection, where style meets innovation in a home designed for flexibility, affordability, and efficiency. This single-family, single-story layout spans 1,980 square feet and offers 4 bedrooms, 3 bathrooms, and an oversized 2-car garage with storage. Experience low-maintenance living in an open-concept floorplan that provides versatile space for the whole family. Energy efficiency is at the forefront, featuring specialty engineered insulation and low-E double pane windows, a full-home ventilation system for controlled air quality, a 15 SEER air conditioner, a 50-gallon electric water heater, LED lighting, a 96% high-efficient heat pump furnace, and smart home technology.
- Type:
- Single Family
- Sq.Ft.:
- 1,545
- Status:
- Active
- Beds:
- 3
- Lot size:
- 0.12 Acres
- Year built:
- 2024
- Baths:
- 2.00
- MLS#:
- 6766009
ADDITIONAL INFORMATION
***DEC DELIVERY!*** Discover the Yarrow floorplan from our Sonoran Collection, where style meets innovation in a home designed for flexibility, affordability, and efficiency. This single-family, single-story layout spans 1,545 square feet and offers 3 bedrooms, 2 bathrooms, and an oversized 2-car garage. Experience low-maintenance living in an open-concept floorplan that provides versatile space for the whole family. Energy efficiency is at the forefront, featuring specialty engineered insulation and low-E double pane windows, a full-home ventilation system for controlled air quality, a 15 SEER air conditioner, a 50-gallon electric water heater, LED lighting, a 96% high-efficient heat pump furnace, and smart home technology.
- Type:
- Single Family
- Sq.Ft.:
- 1,953
- Status:
- Active
- Beds:
- 3
- Lot size:
- 0.13 Acres
- Year built:
- 2003
- Baths:
- 3.00
- MLS#:
- 6765976
ADDITIONAL INFORMATION
Just reduced and priced to sell! This move-in-ready property is perfectly situated with no neighbor on one side and a greenbelt for added privacy. Just two lots down from the community pool, this home boasts designer paint and beautiful tile flooring throughout downstairs. The open-concept eat-in kitchen flows into the family room and features sleek black appliances, custom cabinetry, and ample counter space. The two-car garage comes equipped with floor-to-ceiling cabinets, providing abundant storage. A grand staircase leads to the loft and spacious bedrooms, including a master suite with plush carpeting, a walk-in closet, and an adjoining bath. The serene backyard offers a covered patio, lush green grass, and well-maintained desert landscaping, creating an ideal space
- Type:
- Single Family
- Sq.Ft.:
- 2,044
- Status:
- Active
- Beds:
- 5
- Lot size:
- 0.14 Acres
- Year built:
- 2022
- Baths:
- 2.00
- MLS#:
- 6765953
ADDITIONAL INFORMATION
Look no further! This beautiful 5-bedroom home is the one for you! A 2-car garage, paver driveway, and stone accents are worth mentioning. Inside, the perfectly flowing open floor plan radiates comfort and relaxation, showcasing tile flooring and wide sliding glass doors to the back patio. Spotless kitchen comes with a prep island with a breakfast bar, subway tile backsplash, stainless steel appliances, cabinets with crown moulding, recessed & pendant lighting, and quartz counters. Head to the large primary bedroom equipped with plush carpet, his and her walk-in closets, and a private ensuite with dual sinks. Spacious backyard provides artificial turf and a covered patio where you can unwind and savor the lovely weather. Don't miss the opportunity to make this fantastic haven your own!

Information deemed reliable but not guaranteed. Copyright 2024 Arizona Regional Multiple Listing Service, Inc. All rights reserved. The ARMLS logo indicates a property listed by a real estate brokerage other than this broker. All information should be verified by the recipient and none is guaranteed as accurate by ARMLS.
Surprise Real Estate
The median home value in Surprise, AZ is $431,981. This is lower than the county median home value of $456,600. The national median home value is $338,100. The average price of homes sold in Surprise, AZ is $431,981. Approximately 68.2% of Surprise homes are owned, compared to 21.06% rented, while 10.74% are vacant. Surprise real estate listings include condos, townhomes, and single family homes for sale. Commercial properties are also available. If you see a property you’re interested in, contact a Surprise real estate agent to arrange a tour today!
Surprise, Arizona has a population of 141,875. Surprise is more family-centric than the surrounding county with 31.61% of the households containing married families with children. The county average for households married with children is 31.17%.
The median household income in Surprise, Arizona is $76,623. The median household income for the surrounding county is $72,944 compared to the national median of $69,021. The median age of people living in Surprise is 41.7 years.
Surprise Weather
The average high temperature in July is 105.5 degrees, with an average low temperature in January of 42.2 degrees. The average rainfall is approximately 9.2 inches per year, with 0.1 inches of snow per year.
