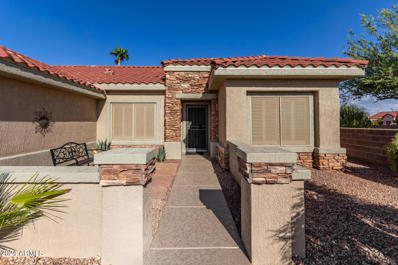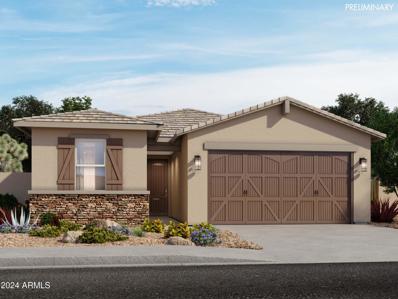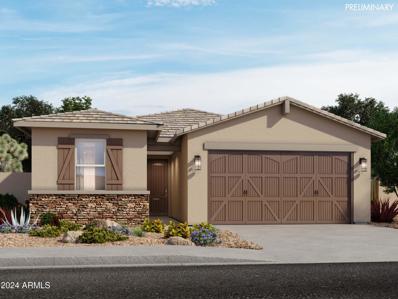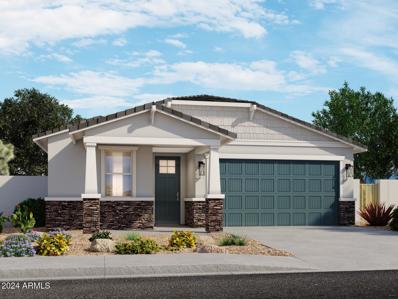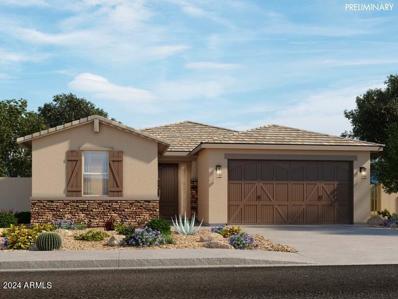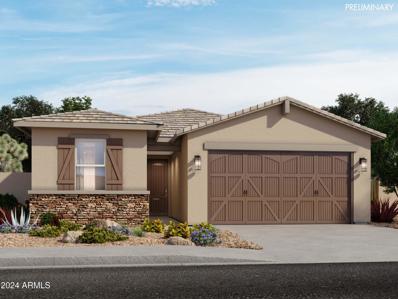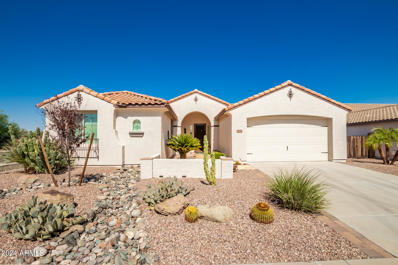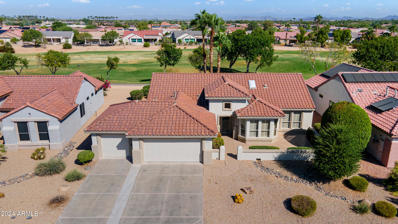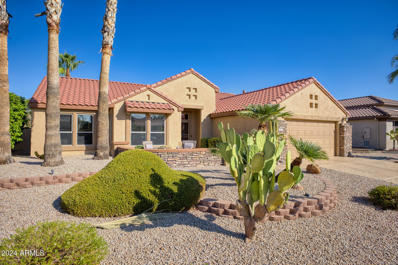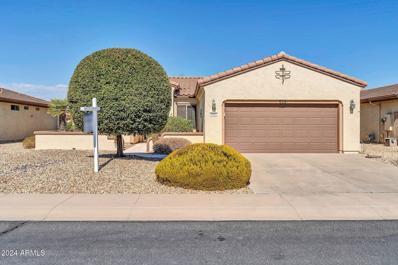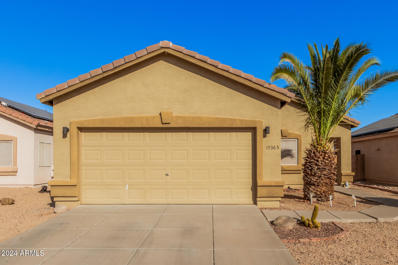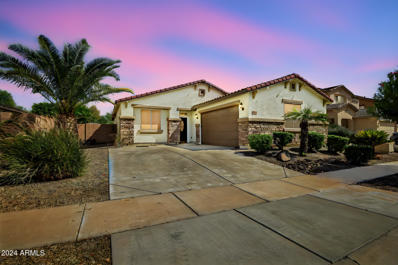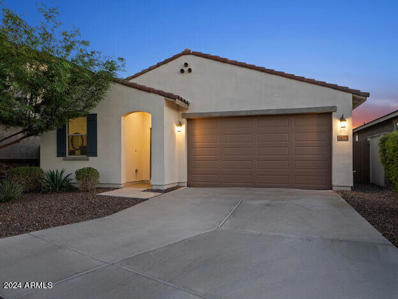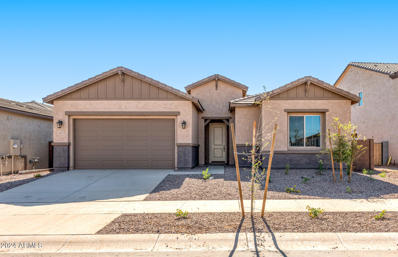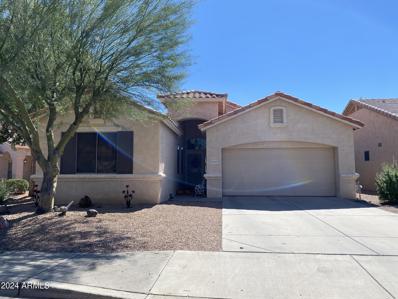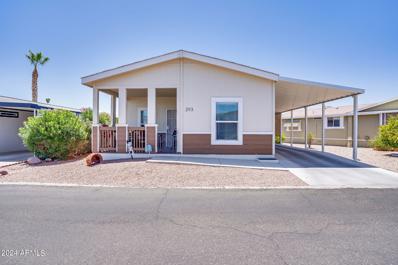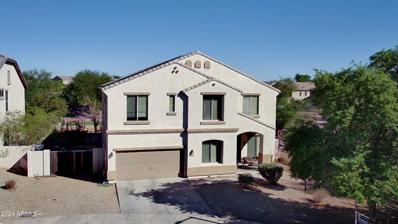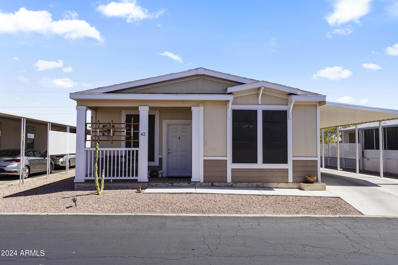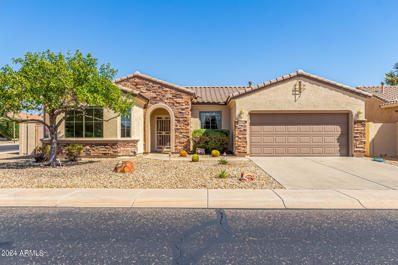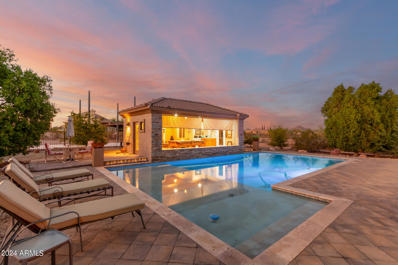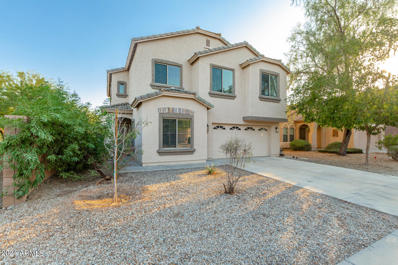Surprise AZ Homes for Rent
- Type:
- Single Family
- Sq.Ft.:
- 1,691
- Status:
- Active
- Beds:
- 2
- Lot size:
- 0.16 Acres
- Year built:
- 1998
- Baths:
- 2.00
- MLS#:
- 6761323
ADDITIONAL INFORMATION
Attention savvy buyers! This beautiful well-maintained Madera model may be the perfect home you have been waiting for. The owners have updated all the high-cost items within the last few years INCLUDING newer: roof, HVAC, water heater, recirculating pump, blinds and shutters, garage door, water saving drip system, stainless steel appliances, and remodeled backyard. Welcome to this lovely move-in ready home and enjoy ''The Grand'' lifestyle. You won't have to spend your energy making updates to your home, instead spend your time enjoying the many amenities of Sun City Grand including: 4 golf courses, 3 restaurants, dozens of clubs, tennis, pickleball, bocce ball, lawn bowling, trails, 3 swimming pools, and 2 gyms all surrounded by beautiful well-maintained landscaping. You will enjoy cooking in the lovely kitchen with granite countertops, stone backsplash, newer stainless-steel appliances, pullout drawers in the lower cabinets, The primary bedroom has the expanded floor plan with bay window and newer carpet. The fully fenced, private backyard with no neighbors behind you, has an extended covered patio with low maintenance astro-turf putting green and lights on the patio. The front has enclosed courtyard with beautiful view of the white tank mountains. The kool deck was refinished in 2024. The extended garage has tons of cabinets and recently epoxied floor. See for yourself this beautiful home at a fantastic value!
- Type:
- Single Family
- Sq.Ft.:
- 1,496
- Status:
- Active
- Beds:
- 4
- Lot size:
- 0.1 Acres
- Year built:
- 2024
- Baths:
- 2.00
- MLS#:
- 6767639
ADDITIONAL INFORMATION
Brand new, energy-efficient home available! The large covered rear patio of the Sierra is perfect for evening barbeques with friends. White cabinets with hardware, cream/black granite countertops, and tile flooring. INCLUDED features are paver driveways, washer, dryer, window blinds, refrigerator, soft water loop and MORE!! Residents enjoy EXCLUSIVE amenities including clubhouse, pool, tot lot, cornhole, basketball, firepit, outdoor kitchen, walk trails and future fitness center. Shopping, restaurants, and entertainment nearby. Each home is built with innovative, energy-efficient features designed to help you ENJOY more SAVINGS!
- Type:
- Single Family
- Sq.Ft.:
- 1,496
- Status:
- Active
- Beds:
- 4
- Lot size:
- 0.1 Acres
- Year built:
- 2024
- Baths:
- 2.00
- MLS#:
- 6767623
ADDITIONAL INFORMATION
BRAND NEW, energy-efficient home available! The large covered rear patio of the Sierra is perfect for evening barbeques with friends. White cabinets with quartz countertop and grey tile flooring. ! INCLUDED features are paver driveways, washer, dryer, window blinds, refrigerator, soft water loop and MORE!! Residents enjoy EXCLUSIVE amenities including clubhouse, pool, tot lot, cornhole, basketball, firepit, outdoor kitchen, walk trails and future fitness center. Shopping, restaurants, and entertainment nearby. Each home is built with innovative, energy-efficient features designed to help you ENJOY more SAVINGS!
- Type:
- Single Family
- Sq.Ft.:
- 1,560
- Status:
- Active
- Beds:
- 3
- Lot size:
- 0.1 Acres
- Year built:
- 2024
- Baths:
- 2.00
- MLS#:
- 6767609
ADDITIONAL INFORMATION
BRAND NEW, energy-efficient home available!! It's no surprise the Leslie is among one of our most popular offerings! The 3-bedroom, 2-bath layout provides flexibility for a variety of living arrangements. This home has umber cabinets with white/grey granite countertops, wood-look tile flooring with multi-tone! INCLUDED features are paver driveways, washer, dryer, window blinds, refrigerator, soft water loop and MORE!! Residents enjoy EXCLUSIVE amenities including clubhouse, pool, tot lot, cornhole, basketball, firepit, outdoor kitchen, walk trails and future fitness center. Shopping, restaurants, and entertainment nearby. Each home is built with innovative, energy-efficient features designed to help you ENJOY more SAVINGS!
- Type:
- Single Family
- Sq.Ft.:
- 2,342
- Status:
- Active
- Beds:
- 4
- Lot size:
- 0.14 Acres
- Year built:
- 2024
- Baths:
- 3.00
- MLS#:
- 6767598
ADDITIONAL INFORMATION
BRAND NEW energy - efficient home available NOW! A unique single-story home featuring a social living area. White cabinets featuring a white backsplash, wood look flooring and primary bath wall tile in the Divine package. Just a few of the INCLUDED features are paver driveways, washer, dryer, window blinds, refrigerator, soft water loop and MORE!! Residents enjoy EXCLUSIVE amenities including a community clubhouse, pool, tot lot, outdoor kitchen, walk trails and future fitness center. Shopping, restaurants, and entertainment nearby. Each home is built with innovative, energy-efficient features designed to help you ENJOY more SAVINGS!
- Type:
- Single Family
- Sq.Ft.:
- 1,496
- Status:
- Active
- Beds:
- 4
- Lot size:
- 0.1 Acres
- Year built:
- 2024
- Baths:
- 2.00
- MLS#:
- 6767584
ADDITIONAL INFORMATION
Brand new, energy-efficient home available! The large covered rear patio of the Sierra is perfect for evening barbeques with friends. Umber cabinets with white/grey granite countertops, wood-look tile flooring with multi-tone carpet. INCLUDED features are paver driveways, washer, dryer, window blinds, refrigerator, soft water loop and MORE!! Residents enjoy EXCLUSIVE amenities including clubhouse, pool, tot lot, cornhole, basketball, firepit, outdoor kitchen, walk trails and future fitness center. Shopping, restaurants, and entertainment nearby. Each home is built with innovative, energy-efficient features designed to help you ENJOY more SAVINGS!
- Type:
- Single Family
- Sq.Ft.:
- 2,245
- Status:
- Active
- Beds:
- 3
- Lot size:
- 0.18 Acres
- Year built:
- 2013
- Baths:
- 2.00
- MLS#:
- 6767579
ADDITIONAL INFORMATION
Beautiful home in Surprise Farms awaits you! Nestled on a corner lot, it boasts 3 beds, 2 baths, 3-car tandem garage, and a desert landscape. Fabulous interior showcases designer paint, plantation shutters, and neutral & wood-look tile flooring in all the right places. If entertaining is on your mind, you'll LOVE the spacious great room paired with surround sound & sliding doors to the back! The impressive kitchen has SS appliances, granite counters, a tile backsplash, a walk-in pantry, recessed & pendant lighting, ample wood cabinetry, and a peninsula w/breakfast bar. Enter the main bedroom to find an ensuite with dual sinks, separate tub/shower, & a walk-in closet. One other bedroom w/a Murphy bed & built-in desk. Outback, you have a firepit, covered patio, & well-laid pavers. Just WOW!
- Type:
- Single Family
- Sq.Ft.:
- 1,870
- Status:
- Active
- Beds:
- 2
- Lot size:
- 0.22 Acres
- Year built:
- 1999
- Baths:
- 2.00
- MLS#:
- 6767563
ADDITIONAL INFORMATION
Discover this popular Palo Verde model nestled on the 7th green of Granite Falls South Golf Course, offering breathtaking views of the course and White Tank Mountains. The home features a spacious 3-car garage with fresh paint and garage floor. Enjoy natural light streaming through bay windows in the kitchen and primary bedroom. This meticulously maintained residence boasts recent updates, including freshly painted interior and garage 2024 a new A/C system installed in 2018 and fresh exterior paint in 2022. Relax and soak in the stunning views from the back patio. The Grand is a premier age-restricted community for those 45 and older, offering a variety of amenities such as golf, pools, spas, pickleball, tennis, and more.
- Type:
- Single Family
- Sq.Ft.:
- 1,834
- Status:
- Active
- Beds:
- 2
- Lot size:
- 0.21 Acres
- Year built:
- 1998
- Baths:
- 2.00
- MLS#:
- 6767561
ADDITIONAL INFORMATION
Stunning Palo Verde Del Webb model located on the #9 tee box of Granite Falls South Golf Course. This home features split bedrooms, ensuring privacy for both owner and guests. The spacious great room includes a custom DAGR media wall and fireplace. The kitchen is well-appointed with granite countertops, stainless steel appliances, and a bay window in the breakfast nook. Primary bath has 2 sinks, granite counters and Calif Closets. French doors, by Renewal by Andersen, lead to the backyard. Brand-new 2024 roof. Air conditioner replaced. Your outdoor sanctuary features a large, heated pool with water feature. The spa offers the ideal spot to relax after a round of golf or a game of pickleball. Move-in ready & waiting for its new owner!
- Type:
- Single Family
- Sq.Ft.:
- 1,409
- Status:
- Active
- Beds:
- 3
- Lot size:
- 0.18 Acres
- Year built:
- 2004
- Baths:
- 2.00
- MLS#:
- 6767464
ADDITIONAL INFORMATION
Well kept Cactus Flower split floor plan with 1409 SF, 3 bedrooms, 2 baths, and a 2 car garage with built in cabinets. Other features include newer stainless steel appliances, granite countertops, tile backsplash, pantry, 9 ft ceilings, built in entertainment center in living room, raised panel doors, ceiling fans in every room, plantation shutters, and walk in shower in the owners suite! Enjoy the huge private backyard patio with a built in grill, maintenance free pergola and plenty of mature trees for privacy!
$1,050,000
15422 W BAJADA Drive Surprise, AZ 85387
- Type:
- Single Family
- Sq.Ft.:
- 3,061
- Status:
- Active
- Beds:
- 4
- Lot size:
- 1.17 Acres
- Year built:
- 2022
- Baths:
- 4.00
- MLS#:
- 6767470
ADDITIONAL INFORMATION
This semi-custom home on over an acre offers stunning Bunker Peak views and modern elegance. With 4 bedrooms and 4 bathrooms, it's perfect for those seeking space and style. Enter through 16' grand double doors and enjoy the spacious kitchen with quartz counters, a large island, Thermador gas range and pot filler and wine bar! The family room has a linear fireplace and opens to an extended, covered patio. The primary suite includes a custom tiled shower, standalone tub and patio access. Built with efficiency by NextGen Luxury Homes, upgrades include smart-home technology, recessed lighting, premium fixtures and air conditioned garage with epoxy floors. Approved plans for a 30x60 shop and guest house, a chicken coop, water filtration and no HOA add to this property's appeal.
- Type:
- Single Family
- Sq.Ft.:
- 1,260
- Status:
- Active
- Beds:
- 3
- Lot size:
- 0.12 Acres
- Year built:
- 2002
- Baths:
- 2.00
- MLS#:
- 6767249
ADDITIONAL INFORMATION
Welcome to this beautifully updated 3-bedroom, 2-bathroom home in the sought-after Countryside community! This stunning residence features smart technology including a Blink doorbell, smart thermostat, Wi-Fi garage door opener, and a security system for your peace of mind. Step inside to discover new tile flooring throughout and a surround sound system, perfect for entertaining. The new A/C unit ensures comfort all year round. The kitchen is a chef's delight with stainless steel appliances, a double-wide sink, a silent garbage disposal, refinished cabinets, reverse osmosis & water softener. Located just minutes from the Texas Rangers Ballpark, Surprise Community Park, and the exciting new Prasada shopping center! Priced to sell and ready for move-in! Don't miss out on your dream home!
- Type:
- Single Family
- Sq.Ft.:
- 1,950
- Status:
- Active
- Beds:
- 4
- Lot size:
- 0.17 Acres
- Year built:
- 2007
- Baths:
- 2.00
- MLS#:
- 6766451
ADDITIONAL INFORMATION
Looking for perfection in a move-in ready home? This home has over- the- top updates too numerous to list all. Even crown molding in the garage. New AC installed in September of 2024. Over 130K updates within the last two years, include kitchen cabinets and counters, both baths, plantation shutters and crown molding throughout. Outside covered patio with 2 fans, misters, epoxy coating, beautiful landscaping with pavers, pergola, fountain, and artificial turf. Also includes a storage shed. This home checks all the boxes for buyers who want everything already completed. Furnishings available outside of escrow.
- Type:
- Single Family
- Sq.Ft.:
- 2,027
- Status:
- Active
- Beds:
- 4
- Lot size:
- 0.12 Acres
- Year built:
- 2020
- Baths:
- 3.00
- MLS#:
- 6763018
ADDITIONAL INFORMATION
Looking for unobstructed mountain views with no neighbor behind you??? Welcome to the highly desirable community of Marley Park in Surprise! You'll love the tree lined streets, real grass, community pools, playgrounds, clubhouse and 72 acres of parks! Conveniently located to grocery, gas, and shopping. This Single story 4 bedroom + Flex room, 3 Bathroom Home is sure to impress! With 9' ceilings, custom paint and lighting throughout! The kitchen is perfect for hosting with a massive island, custom backsplash, matching whirlpool appliances with Bluetooth controlled oven, gas range, and walk-in pantry. The counters are stunning upgraded 2'' granite, contrasting beautifully with the staggered white shaker cabinets, finished with crown molding. The primary bedroom is spacious with huge walk-in closet! Primary bath offers a walk-in shower, white shaker cabinets, dual sinks and Moen Faucets. Step outside through the 8' sliding glass door and enjoy the sunset and incredible unobstructed MOUNTAIN VIEWS from your low-maintenance backyard! Extended covered patio with pavers and lush turf stretch from wall to wall. You'll appreciate the attention to detail such as the drop zone placed conveniently by the garage door and laundry room with sink- Plus Washer and Dryer stay with the home! One guest bathroom is appointed with dual sinks, white shaker cabinets and Moen Faucets. This home is packed with upgrades, including spray foam insulation, ceiling fans throughout, white faux wood blinds throughout, overhead storage in the 2 car garage with Bluetooth controlled garage door, long driveway, upgraded door handles and can lighting in the ceilings. The front door comes with smart lock and the A/C can be controlled via WiFi! Come see why Marley Park is so coveted and make this gem your forever home.
- Type:
- Single Family
- Sq.Ft.:
- 2,473
- Status:
- Active
- Beds:
- 4
- Lot size:
- 0.22 Acres
- Year built:
- 2024
- Baths:
- 3.00
- MLS#:
- 6767457
ADDITIONAL INFORMATION
Up to 3% of Base Price or total purchase price, whichever is less, is available through preferred lender.'' This stunning Avelino AllGen floor plan offers 4 bedrooms and 3 baths, featuring an upgraded island, a second kitchen, and a soft water plumbing loop. The kitchen showcases elegant granite countertops, a chef's kitchen design, tile backsplash, and upgraded flooring throughout.
- Type:
- Single Family
- Sq.Ft.:
- 2,664
- Status:
- Active
- Beds:
- 4
- Lot size:
- 0.19 Acres
- Year built:
- 2024
- Baths:
- 4.00
- MLS#:
- 6767427
ADDITIONAL INFORMATION
Up to 3% of base price or total purchase price, whichever is less, is available through preferred lender plus additional 2% of base price or total purchase price, whichever is less, is available to be used toward closing costs, pre-paids, rate buy downs, and/or price adjustments. This Parklane floorplan offers 4 bedrooms, 3.5 baths, a garage extension, and a glass no-step walk-in shower. Notable features include 8' interior doors, built-in appliances, granite kitchen countertops, and gas stubs in the kitchen, backyard for BBQ, and laundry for a gas dryer.
- Type:
- Single Family
- Sq.Ft.:
- 1,555
- Status:
- Active
- Beds:
- 2
- Lot size:
- 0.14 Acres
- Year built:
- 2004
- Baths:
- 2.00
- MLS#:
- 6767405
ADDITIONAL INFORMATION
Just in time to escape the freezing weather and enjoy all that Arizone has to offer! Check out this great home located in the 55+ gated golf community of Arizona Traditions. This popular Saguaro model features 2 bedrooms, 2 bathrooms AND an office/den. as well as a complete kitchen remodel, including quartz countertops, backsplash, painted cabinets and stainless steel appliances. The back yard has also been improved with new trees for shade as well as a new circular paver patio. Arizona Traditions offers many activities and clubs as well as a sports bar, 3 swimming pools, tennis, pickleball, billiards, shuffleboard, a fitness center, a woodworking shop and much, much more.
- Type:
- Other
- Sq.Ft.:
- 1,296
- Status:
- Active
- Beds:
- 2
- Year built:
- 2019
- Baths:
- 2.00
- MLS#:
- 6767397
ADDITIONAL INFORMATION
Welcome to this beautiful gated adult community in Surprise! Complete with a community pool, rec center, 2 dog parks and many other outdoor activities; this 2 bed, 2 bath manufactured home has everything you need! Zero grade entry, large carport and an open concept living area with a large kitchen island! The split bedroom floorpan is great for guests. A new storage shed was installed in 2022, the inside was completely painted and new fans were installed in every room in 2022 as well! This home has been well taken care of and is completely MOVE IN READY! Surrounded by restaurants, hiking, golf course, and close to shopping you do not need to look any further!
- Type:
- Single Family
- Sq.Ft.:
- 4,035
- Status:
- Active
- Beds:
- 6
- Lot size:
- 0.2 Acres
- Year built:
- 2008
- Baths:
- 4.00
- MLS#:
- 6767379
ADDITIONAL INFORMATION
PRIME SURPRISE LOCATION! Greer Ranch Home situated on Large Premium Cul-de-sac lot!! Greenbelt to North & East of property with view fence! Near Neighborhood Park & common area. Home features 5 bedrooms, den, 3.5 bath, huge upstairs loft, great room (living/dining), family room, large kitchen, den (which can be used as an office or bedroom), huge master bedroom and bath room w/ two WI closets, two tone paint, tile & wood laminate, carpet in bedrooms. RV gate, covered patio, 3 car tandem garage. This home is ideally located just minutes away from shopping, schools, churches, dining and entertainment, with easy access to Loop 303 for convenient commuting. Don't miss the opportunity to own this exceptional property!
- Type:
- Single Family
- Sq.Ft.:
- 1,854
- Status:
- Active
- Beds:
- 2
- Lot size:
- 0.15 Acres
- Year built:
- 2001
- Baths:
- 2.00
- MLS#:
- 6767372
ADDITIONAL INFORMATION
Absolutely Stunning The Moment You Enter! This Contemporary One Level Residence Exemplifies A Casual Resort-Like Lifestyle! Fabulous 2 Bedroom, 2 Bath Home And Den/Office With Custom Built-Ins! Situated In The Active Adult Community Of Sun City Grand, This Extremely Popular Valencia Model Has It All! Upgrades In 2024 Include: Luxury Vinyl Plank Flooring In Great Room And Kitchen, Complete Kitchen Remodel With Extended Island, Quartz Counter Tops, Tile Backsplash, Refaced White Cabinets With New Hardware And Under Cabinet Sensor Lighting, New Sink, Faucet And R/O System Added, New Samsung S/S Appliances And New Lighting Including Dining Area! Master Bath And Guest Bath Remodeled With Quartz Counter Tops, Refaced White Cabinets, New Faucets And Lighting! Professionally Painted Exterior And Interior! Solar Provides High Energy Efficiency! New HVAC System In 2023! Hunter Douglas Widow Coverings In Great Room And Dining Area! Newly Installed Backyard Fence! Too Many Upgrades To Mention Here! Must Truly See To Appreciate! Singularly Spectacular! Welcome Home!
- Type:
- Single Family
- Sq.Ft.:
- 2,119
- Status:
- Active
- Beds:
- 3
- Lot size:
- 0.22 Acres
- Year built:
- 1998
- Baths:
- 3.00
- MLS#:
- 6767360
ADDITIONAL INFORMATION
Popular Palo Verde and Casita!, 3 spacious bedrooms, a den, plus. Lots of upgrades: NEW Roof with synthetic underlayment, NEW Flooring carpet/LVT, NEW baseboards, LED lighting, brushed nickel hardware, Water softener, Granite countertops, backsplash, NEW garbage disposal, espresso cabinets w/soft close doors, SS rectangle sinks in Kitchen & Baths. SS appliances, one piece HE toilets, modern faucets and new plumbing on all sinks and toilets. 5 Hunter ceiling fans, Exterior paint home and casita, irrigation back flow valve, PVC piping, outdoor faucets, vacation water shut off valve, garage door opener and keypad, storage too! All vents cleaned and sanitized. 10 yr smoke/carbon monoxide detectors, rebuilt sliding patio door, all vents cleaned and sanitized. Outside is a beautiful extended covered patio, and easy care landscaping. Great for entertaining or simply relax, this home has it all. The detached Casita has a NEW Mini split HVAC, a beautiful, peaceful courtyard with pavers and convenient, easy access door to/from house.
- Type:
- Other
- Sq.Ft.:
- 1,568
- Status:
- Active
- Beds:
- 2
- Year built:
- 2019
- Baths:
- 2.00
- MLS#:
- 6767250
ADDITIONAL INFORMATION
Welcome to your dream home in a lively 55+ community, where modern comfort meets an active, social lifestyle! This stunning, fully furnished, 2 bedroom, 2 bathroom residence, built in 2019 and featuring a dedicated office/study, offers everything you need for relaxed, easy living. The open floorplan effortlessly connects the living, dining and kitchen areas ideal for entertaining or simply enjoying day-to-day life. Natural light streams in through large windows emphasizing the home's pristine condition and attention to detail. Located in a gate community with a wealth of amenities, this is more than just a home - it's a vibrate lifestyle ready for you to enjoy!
- Type:
- Single Family
- Sq.Ft.:
- 1,435
- Status:
- Active
- Beds:
- 2
- Lot size:
- 0.17 Acres
- Year built:
- 2003
- Baths:
- 2.00
- MLS#:
- 6767117
ADDITIONAL INFORMATION
Discover this stunning gem on a huge oversized corner lot with beautiful stone accents located in The Grand Coronado! Roof replaced 2023 & has 10 yr warranty. Lived in about 5 months out of the year, this well maintained 2-bedroom 2-bath home features carpet & tile floors in all the right places. The living room is spacious with custom drapes. The kitchen is a cook's delight with built-in appliances, pantry, warm-tone cabinets, ample counter space, & a stylish stone-accented backsplash. The main suite boasts a cozy bay window sitting area, private bath, and walk-in closet. There's also a versatile den perfect for an office. Relax in the screened-in patio or host gatherings in the backyard with a slab patio, outdoor propane fireplace, and plenty of space for a pool! Community amenities The amenities include: Four 18-Hole Championship Golf Courses Fitness Center & Day Spa Tennis Courts Pickleball Courts Bocce Ball Courts Softball Field Fishing Lakes Pet Park Lawn Bowling green Horseshoes Pits Walking & Biking Trails
$1,200,000
15576 W DALE Lane Surprise, AZ 85387
- Type:
- Single Family
- Sq.Ft.:
- 2,691
- Status:
- Active
- Beds:
- 4
- Lot size:
- 2.5 Acres
- Year built:
- 2005
- Baths:
- 3.00
- MLS#:
- 6767114
ADDITIONAL INFORMATION
2.5+ ACRES!!! Don't miss out on Dale Ln! This beautiful, expansive 2.5+ acre horse property with a wonderfully updated open floor plan home is not to be missed. The only one of its kind in the area, this 4 bed, 3 bath home features and updated, open living kitchen, and resort style backyard unlike anything in the area. Talk about serene, quiet, unbeatable sunsets, and an entertainers dream of a back yard, relax in your casita style pool house, turn on the outdoor fire features, and go for a swim in your private pool. If that wasn't enough, take your horses out in either of the two horse arenas, enjoy your 3 car garage and 2 RV Hookups, ready to fit any and all toys on the property. Don't miss out on owning one of the only available properties in the entire area!
$428,000
17255 W MAUI Lane Surprise, AZ 85388
- Type:
- Single Family
- Sq.Ft.:
- 1,999
- Status:
- Active
- Beds:
- 4
- Lot size:
- 0.13 Acres
- Year built:
- 2004
- Baths:
- 3.00
- MLS#:
- 6767175
ADDITIONAL INFORMATION

Information deemed reliable but not guaranteed. Copyright 2024 Arizona Regional Multiple Listing Service, Inc. All rights reserved. The ARMLS logo indicates a property listed by a real estate brokerage other than this broker. All information should be verified by the recipient and none is guaranteed as accurate by ARMLS.
Surprise Real Estate
The median home value in Surprise, AZ is $431,981. This is lower than the county median home value of $456,600. The national median home value is $338,100. The average price of homes sold in Surprise, AZ is $431,981. Approximately 68.2% of Surprise homes are owned, compared to 21.06% rented, while 10.74% are vacant. Surprise real estate listings include condos, townhomes, and single family homes for sale. Commercial properties are also available. If you see a property you’re interested in, contact a Surprise real estate agent to arrange a tour today!
Surprise, Arizona has a population of 141,875. Surprise is more family-centric than the surrounding county with 31.61% of the households containing married families with children. The county average for households married with children is 31.17%.
The median household income in Surprise, Arizona is $76,623. The median household income for the surrounding county is $72,944 compared to the national median of $69,021. The median age of people living in Surprise is 41.7 years.
Surprise Weather
The average high temperature in July is 105.5 degrees, with an average low temperature in January of 42.2 degrees. The average rainfall is approximately 9.2 inches per year, with 0.1 inches of snow per year.
