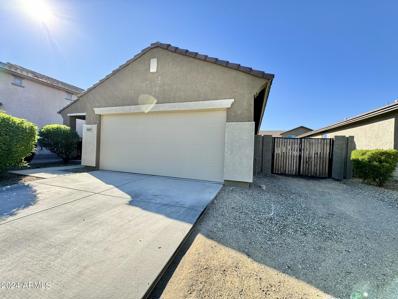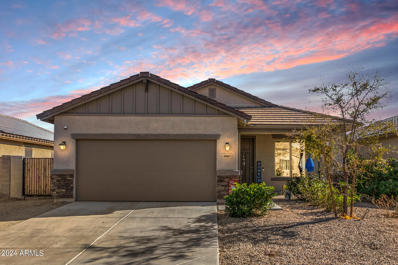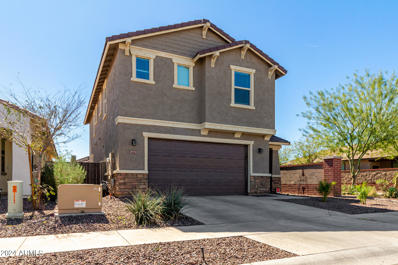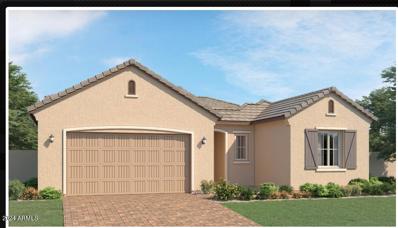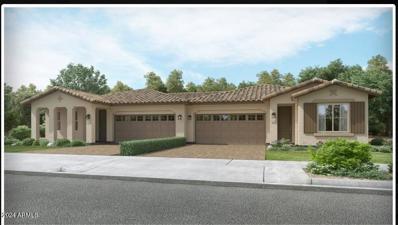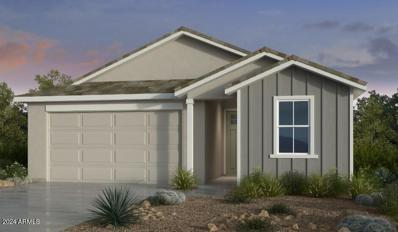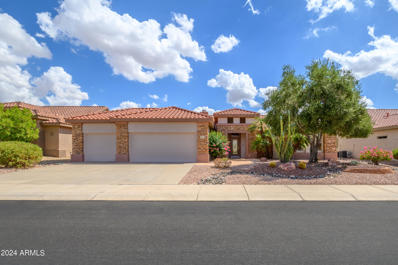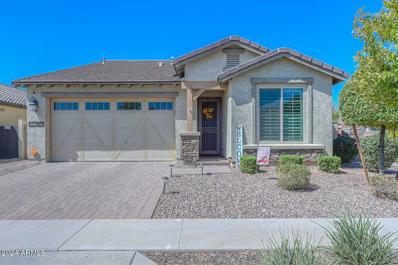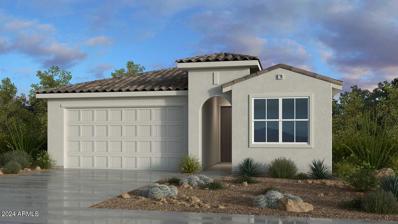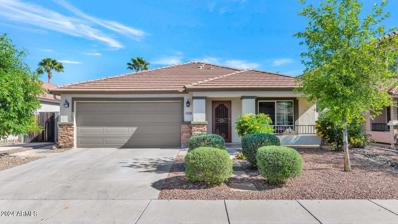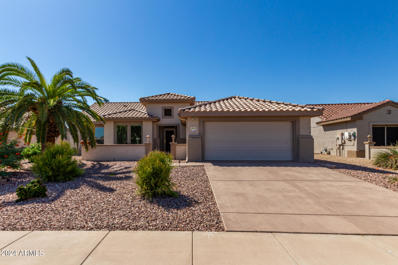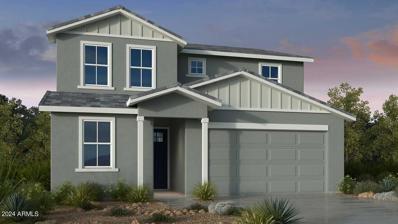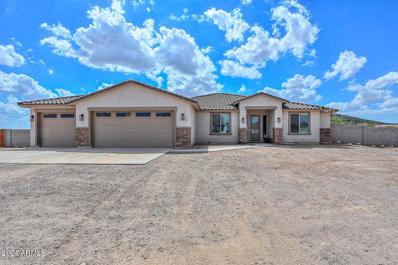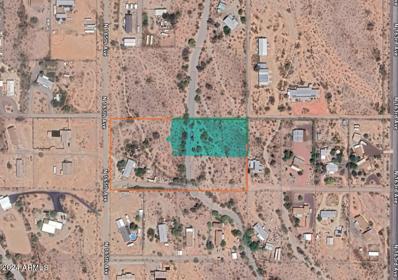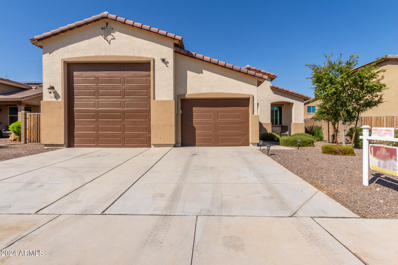Surprise AZ Homes for Rent
Open House:
Saturday, 11/16 12:00-4:00PM
- Type:
- Single Family
- Sq.Ft.:
- 2,242
- Status:
- Active
- Beds:
- 4
- Lot size:
- 0.15 Acres
- Year built:
- 2024
- Baths:
- 3.00
- MLS#:
- 6761867
ADDITIONAL INFORMATION
Quick Move in!!! Welcome home to the ''Blackstone'' model. Nestled on a corner lot giving plenty of room in the fully landscaped backyard. Enjoy plenty of space in this single level 'SMART HOME''. Featuring a 4-bed 3 full bath split floorplan with an oversized great room perfect for entertaining! Spacious and airy with 9-foot ceilings throughout welcomes natural light! Kitchen is stunning with modern espresso cabinets, beautiful granite countertops and HUGE kitchen island. Stainless steel appliances, blinds, garage remote -- Front & Rear Landscaping is included. HOME TECHNOLOGY includes WIFI T STAT PROGRAMMABLE DOORLOCK, TOUCH SCREEN SMART PANEL!
$369,900
18147 W IDA Lane Surprise, AZ 85387
- Type:
- Single Family
- Sq.Ft.:
- 1,460
- Status:
- Active
- Beds:
- 3
- Lot size:
- 0.14 Acres
- Year built:
- 2019
- Baths:
- 2.00
- MLS#:
- 6761752
ADDITIONAL INFORMATION
Welcome to this charming 3 bed, 2 bath home in the desirable North Copper Canyon community! This property features mature landscaping, an RV gate, an inviting front porch, and a covered back patio perfect for outdoor enjoyment. The kitchen opens to a spacious great room with designer colors, ample cabinets, an island, and a pantry. The primary suite boasts wood floors, upgraded lighting, and a large walk-in closet, while the primary bath includes double sinks and a decorative niche. The backyard is designed with rock, artificial turf, and pavers. Enjoy access to multiple parks with a community pool, splash pad, covered play grounds, pickle ball, bocce courts, corn hole, checker boards, basketball, baseball field, horse shoe pits, dog park and more!
- Type:
- Single Family
- Sq.Ft.:
- 1,460
- Status:
- Active
- Beds:
- 3
- Lot size:
- 0.14 Acres
- Year built:
- 2019
- Baths:
- 2.00
- MLS#:
- 6762150
ADDITIONAL INFORMATION
This is it, spacious single level home w/ 10ft RV GATE! Discover a bright open interior, with clean finishes & the perfect canvas for personal touch. Spacious eat-in kitchen features ample wood cabinetry, stylish counters, neutral tile floor, upgraded pendants, and functional island w/ plenty of storage. Plush carpet in all bedrooms, which boast large closets, & pristine baths. Primary suite feels massive with space for any bed set of your dreams. Primary bath provides dual vanities w/ generous closet, and wonderful natural light. Huge backyard boasts a covered patio & is ready for the design of your home dreams. Gravel lines the RV Gate side, immediately ready for your parking needs. This beauty won't disappoint.
- Type:
- Single Family
- Sq.Ft.:
- 2,337
- Status:
- Active
- Beds:
- 4
- Lot size:
- 0.08 Acres
- Year built:
- 2020
- Baths:
- 3.00
- MLS#:
- 6762080
ADDITIONAL INFORMATION
Absolutely Beautiful 4 Bedroom + Loft, 2.5 Bathroom, Two Story Home Located On Premium Lot Bordering Common Area, Built in 2020, Upgraded Kitchen w/Custom Cabinets, Granite Countertops, Gas Range, Stainless Steel Appliances, Kitchen Island w/Breakfast Bar, Dining Room, Spacious Greatroom, Upstairs Master Bathroom w/Walk-In Closet, Master Bathroom w/Dual Sinks & Separate Tub & Shower, Extra Large Loft Upstairs, Covered Backyard Patio, 2 Car Garage.
Open House:
Sunday, 11/17 12:00-2:30PM
- Type:
- Single Family
- Sq.Ft.:
- 1,183
- Status:
- Active
- Beds:
- 2
- Lot size:
- 0.17 Acres
- Year built:
- 1998
- Baths:
- 2.00
- MLS#:
- 6755588
ADDITIONAL INFORMATION
Great Willow with lots of important updates. Extended patio both in front and back. ROOF 2022, Hot water heater 2019, HVAC 2024 Exterior painted 2022. Irrigation 2017 Tile throughout the home, Double sinks in primary bath. Murphy bed with desk in guest room. This home is coming TURNKEY so what you see is what will be yours.
- Type:
- Single Family
- Sq.Ft.:
- 2,338
- Status:
- Active
- Beds:
- 4
- Lot size:
- 0.22 Acres
- Year built:
- 2006
- Baths:
- 3.00
- MLS#:
- 6761696
ADDITIONAL INFORMATION
Discover this rare opportunity to assume a 2.875% FHA mortgage on a stunning 4-bedroom home featuring a split floor plan and 2.5 bathrooms on nearly a quarter-acre lot. The heart of the home boasts 42'' staggered kitchen cabinets with crown molding, granite countertops, and stainless steel appliances, including a gas range and a microwave/convection combo. Enjoy a spacious great room with 10' ceilings and abundant natural light. The property includes a 3-car garage with extended-height garage door, porcelain tile throughout the living areas and new carpet in all the bedrooms. The versatile bonus room is perfect for a home office or den, plus tech-savvy features like an On-Q panel and Nest thermostats. This well-maintained home is within walking distance of Paradise Honors Charter Schools
- Type:
- Single Family
- Sq.Ft.:
- 2,375
- Status:
- Active
- Beds:
- 4
- Lot size:
- 0.17 Acres
- Year built:
- 2024
- Baths:
- 3.00
- MLS#:
- 6761680
ADDITIONAL INFORMATION
Ask about special financing with preferred lender! This single-story home features a central open design with patio access for easy living and entertaining. The luxe owner's suite is situated toward the back for privacy, while the secondary bedrooms feature toward the entrance—one of which boasts a separate flex space perfect for independent residents. A 3-car garage provides additional storage space. Photos are renderings of a model home, not the actual home.
- Type:
- Single Family
- Sq.Ft.:
- 1,459
- Status:
- Active
- Beds:
- 2
- Lot size:
- 0.11 Acres
- Year built:
- 2024
- Baths:
- 2.00
- MLS#:
- 6761648
ADDITIONAL INFORMATION
Special Financing Available!!!!!!!!!!! This single-story home has a smart layout, ideal for empty nesters. The owner's suite is in the back of the home for added privacy and another bedroom is just off the foyer. The heart of the home is an open living area that includes the kitchen, dining room, den and Great Room with access to the covered patio. Photos are of a model home, not the actual home.
- Type:
- Single Family
- Sq.Ft.:
- 1,804
- Status:
- Active
- Beds:
- 4
- Lot size:
- 0.14 Acres
- Year built:
- 2024
- Baths:
- 2.00
- MLS#:
- 6761518
ADDITIONAL INFORMATION
MLS#6761518 January 2025 Completion! Welcome to the delightful Onyx floor plan at Artisan at Asante Discovery, where you'll truly love your living space. As you enter, you're greeted by a spacious entry that flows seamlessly into the dining room, great room, and kitchen featuring a large island. Enjoy tranquil evenings in your outdoor living area just beyond the great room. Conveniently located across from the 2-car garage, you'll find a laundry room and a cozy bedroom. The secluded primary suite boasts a generous bathroom and walk-in closet. On the opposite side of the home, near the inviting entry, you'll discover one bathroom and two additional bedrooms. Structural options include: paver front porch, garage service door, 8' interior doors, soft water loop, ceiling fan prewires throughout, pendant light prewires.
- Type:
- Single Family
- Sq.Ft.:
- 2,273
- Status:
- Active
- Beds:
- 2
- Lot size:
- 0.21 Acres
- Year built:
- 1999
- Baths:
- 2.00
- MLS#:
- 6761486
ADDITIONAL INFORMATION
Sun City Grand 2 bed 2 bath w/Den on Granite Falls South Golf Course with a great view of #16 green. Quartz counter tops and maple cabinets at the kitchen, carpet and tile throughout. A gas fireplace at the living room, double sinks at master bath and bay at master bedroom. Closet shelving system at master closet. Shutters and honeycomb blinds for window coverings, Ceiling fans, solo tubes, & water softener. Extended 3 car garage w/cabinets and a work bench. Step onto the extended e facing patio for great views and a built in gas BBQ.
- Type:
- Single Family
- Sq.Ft.:
- 2,065
- Status:
- Active
- Beds:
- 4
- Lot size:
- 0.16 Acres
- Year built:
- 2017
- Baths:
- 3.00
- MLS#:
- 6761297
ADDITIONAL INFORMATION
One of the best lot location in Marley Park! This 4 bedroom + Den 3 full bath home sits right across the street from the community park. Open and bright floor plan where the kitchen overlooks the great room. The kitchen has stainless steel appliances, slab granite counters, breakfast bar and walk in pantry. Great floor plan with a three way split consisting of a master wing. Two guest bedroom and a (Mother-in-law) suite. It has plantation shutters through out. This home is perfectly positioned on a quiet corner lot. Professional landscaping is included and it is appointed with cobblestone, artificial grass and decorative stone. This one will go quick.
- Type:
- Single Family
- Sq.Ft.:
- 1,084
- Status:
- Active
- Beds:
- 4
- Lot size:
- 0.13 Acres
- Baths:
- 2.00
- MLS#:
- 6761257
ADDITIONAL INFORMATION
MLS# 6761257 January Completion! Step into the delightful Onyx floor plan and instantly feel at home. The entry effortlessly leads into the dining room, great room, and kitchen, complete with a large island ideal for hosting. Just beyond the great room, unwind in your private outdoor living space. Adjacent to the 2-car garage is a convenient laundry room and a comfortable bedroom. The secluded primary suite features a generous bathroom and walk-in closet for added privacy. On the other side of the home, near the welcoming entryway, you'll find two more bedrooms and a shared bathroom. Structural options include: paver front porch, Ge Cafe gas range, and soft water loop.
- Type:
- Single Family
- Sq.Ft.:
- 1,804
- Status:
- Active
- Beds:
- 4
- Lot size:
- 0.14 Acres
- Year built:
- 2024
- Baths:
- 2.00
- MLS#:
- 6761242
ADDITIONAL INFORMATION
MLS# 6761242 December Completion! Step into the charming Onyx floor plan and fall in love with your home. The entryway flows seamlessly into the dining room, great room, and kitchen with a spacious island, perfect for gathering. Just off the great room, enjoy peaceful evenings in your outdoor living space. Across from the 2-car garage, you'll find a convenient laundry room and a cozy bedroom. The secluded primary suite offers a spacious bathroom and a walk-in closet for added privacy. On the opposite side of the home, near the inviting entry, are 2 additional bedrooms and a shared bathroom. Structural options inculde: paver front porch, garage service door, 8' interior doors, Ge cafe gas range, square corners, 5' baseboards, and soft water loop.
ADDITIONAL INFORMATION
1+ Acre ready to build your home. Many beautiful homes in the area and still privacy on your own acre! Possible Shared Well! Investigate to be sure. There is a shared well agreement, (in the Document Tab), that was instituted before the larger parcel was split.
- Type:
- Single Family
- Sq.Ft.:
- 2,050
- Status:
- Active
- Beds:
- 4
- Lot size:
- 0.13 Acres
- Year built:
- 2004
- Baths:
- 2.00
- MLS#:
- 6761479
ADDITIONAL INFORMATION
Welcome home to the beautiful Sierra Montana community in Surprise! Spacious 4 bedroom, 2 bath, 2050 SF home that features a formal living/dining room, open concept family room. Light & bright kitchen features; two-tone cabinets, granite counters & stainless steel appliances. Spacious primary suite w/spa-like private bath & walk-in closet! Relax in your backyard with huge covered patio, fenced sparkling blue pool & easy to maintain landscaping! Vaulted ceilings, wood laminate flooring T/O & SOLAR for added savings to your utilities! Great community featuring parks and conveniently located next to the 303. Pool Pebble Tech updated 2020
- Type:
- Single Family
- Sq.Ft.:
- 1,834
- Status:
- Active
- Beds:
- 2
- Lot size:
- 0.2 Acres
- Year built:
- 2000
- Baths:
- 2.00
- MLS#:
- 6758434
ADDITIONAL INFORMATION
Popular Palo Verde floor-plan located in an exception spot in the community w/ easy access to the Loop 303 frwy & shopping / restaurants on Bell Rd. This house is only the second home in from the golf course & a short walk to more incredible golf spots with lake views. The front courtyard is perfect for enjoying that morning cup of coffee. The interior features include tile walkways, FRESH NEW carpet + paint throughout. Great-room style floor-plan w/ a spacious living room, adjacent dining area, breakfast bar (that overlooks the kitchen) & a breakfast nook (looking to the courtyard). The kitchen features a newer refrigerator, granite counters, under-mount sink, pantry & electric glass cooktop at the range/oven. The den/office deviates from the builder's original plan & is more private with no opening to the dining area & it has a door off the hallway. These added features allow for the den/office to be more private and can easily be used as a 3rd bedroom without the closet. The primary suite is split from the guest rooms w/ adequate space for any furniture arrangement. The attached bathroom includes double sinks, private toilet room, jetted tub, walk-in shower & large walk-in closet. The back patio is perfect for entertaining w/ a covered section & uncovered section at the extended concrete pad. It is perfect for a backyard BBQ, multiple table & chair sets, a fire pit for cooler evenings or outdoor sectional couch for lounging. The Grand community has amazing facilities, activities, events & golf that will keep you entertained all year long.
- Type:
- Land
- Sq.Ft.:
- n/a
- Status:
- Active
- Beds:
- n/a
- Lot size:
- 2.37 Acres
- Baths:
- MLS#:
- 6761473
ADDITIONAL INFORMATION
Two parcels being sold together: Parcel 503-57-149A and Parcel 503-57-047. Offering a unique opportunity with no HOA restrictions, these combined lots provide ample space and potential for your future plans. Perfect for those seeking flexibility and privacy in a desirable location.
- Type:
- Single Family
- Sq.Ft.:
- 2,507
- Status:
- Active
- Beds:
- 4
- Lot size:
- 0.13 Acres
- Baths:
- 3.00
- MLS#:
- 6761227
ADDITIONAL INFORMATION
MLS#6761227 January Completion! The Sienna floor plan at Asante combines style with spaciousness. Step through the porch into the foyer, which leads to an open-concept design featuring a great room, kitchen with an island, dining area, and an outdoor living space—perfect for unwinding with friends. The 2-car garage offers added convenience with extra storage and a practical entryway. Upstairs, you'll find 2 bedrooms, a bathroom, laundry room, and a versatile tech space—ideal for a work-from-home setup. The upper level is completed by the stunning primary suite, featuring a luxurious bathroom and a large walk-in closet. Structural options include: garage service door, 8' interior doors, paver front porch & walkways, soft water loop, gas range.
- Type:
- Single Family
- Sq.Ft.:
- 2,507
- Status:
- Active
- Beds:
- 4
- Lot size:
- 0.13 Acres
- Year built:
- 2024
- Baths:
- 3.00
- MLS#:
- 6761206
ADDITIONAL INFORMATION
MLS#6761206 December Completion! The Sienna floor plan at Asante offers a perfect blend of style and openness. As you step through the porch and into the foyer, and lead to a spacious open-concept design that includes a great room, kitchen with island, dining area, and an outdoor living space perfect for relaxing evenings with friends. The 2-car garage, complete with storage and a convenient entryway, adds extra functionality. Upstairs, you'll find 2 bedrooms, a bathroom, laundry room, and a versatile tech space. an ideal work-from-home setup. The upper level also features the stunning primary suite with a luxurious bathroom and a large walk-in closet. Structural options include: garage service door, 8' interior doors, paver front porch & walkways, soft water loop, gas range.
- Type:
- Single Family
- Sq.Ft.:
- 2,432
- Status:
- Active
- Beds:
- 4
- Lot size:
- 0.15 Acres
- Year built:
- 2024
- Baths:
- 3.00
- MLS#:
- 6761168
ADDITIONAL INFORMATION
Up to 3% of Base Price or total purchase price, whichever is less, is available through preferred lender.'' The Avelino AllGen floorplan offers 4 bedrooms, a second kitchen, 3 baths, a soft water plumbing loop, a no-step shower, a 2' garage extension, and 8' interior doors. Highlights include granite kitchen countertops, a gas range, and upgraded flooring.
- Type:
- Single Family
- Sq.Ft.:
- 2,194
- Status:
- Active
- Beds:
- 4
- Lot size:
- 1 Acres
- Year built:
- 2022
- Baths:
- 2.00
- MLS#:
- 6760921
ADDITIONAL INFORMATION
This is home is close to Perfection !!! Horse property , no HOA in this growing area of Surprise. Corner cul-de-sac lot , w/ 3 car garage. Backyard has block fencing and 2 RV gates , bring your toys and horses!!! Water softener in garage and added 50 amp breaker to box. Kitchen features custom hood -fan, tiled backsplash , and 2 pantry cabinets , breakfast bar has granite , deep sink, built-microwave. most light fixtures/indoor-outdoor and ceiling fans were replaced. Ideal home for entertaining guest . Master bath posses luxury free-stand soaking tub , Maser bedroom has large walk-in-closet Builder warranty available , and all appliances will convey.
- Type:
- Land
- Sq.Ft.:
- n/a
- Status:
- Active
- Beds:
- n/a
- Lot size:
- 1.14 Acres
- Baths:
- MLS#:
- 6761286
ADDITIONAL INFORMATION
Owner has drafted lot split. Check documents tab. It has not been finalized so buyers have the flexibility of purchasing all 3 together, MLS listing 6742100 for $250K, just one, or maybe even 2. This lot is lot 4 as depicted on the drafted lot split in the documents tab.
- Type:
- Land
- Sq.Ft.:
- n/a
- Status:
- Active
- Beds:
- n/a
- Lot size:
- 1.14 Acres
- Baths:
- MLS#:
- 6761282
ADDITIONAL INFORMATION
Owner has drafted lot split. Check documents tab. It has not been finalized so buyers have the flexibility of purchasing all 3 together MLS listing 6742100, just one, or maybe even 2. Lot next door (south) to 31929 N 165th is $100,000. Back lots are $75,000 each. This lot is Lot 3 in the lot split draft.
- Type:
- Land
- Sq.Ft.:
- n/a
- Status:
- Active
- Beds:
- n/a
- Lot size:
- 1.12 Acres
- Baths:
- MLS#:
- 6761274
ADDITIONAL INFORMATION
Owner has drafted lot split. Check documents tab. It has not been finalized so buyers have the flexibility of purchasing all 3 together, MLS listing 6742100 for $250K, just one, or maybe even 2. This lot is lot 1 as depicted on the drafted lot split in the documents tab.
$545,000
18146 W Tina Lane Surprise, AZ 85387
- Type:
- Single Family
- Sq.Ft.:
- 2,048
- Status:
- Active
- Beds:
- 3
- Lot size:
- 0.15 Acres
- Year built:
- 2017
- Baths:
- 2.00
- MLS#:
- 6760891
ADDITIONAL INFORMATION
This charming three bedroom + den offers many upgrades. Flex room can be used as an office. Tile in main traffic areas. Granite countertops; gas cooktop; large pantry; Eat in kitchen/great room. Wall oven and microwave; Backyard has custom built in bbq, sink and bar seating with ample outlets. Custom seating around the fire pit area with integrated planter boxes and separate irrigation system. Pavers in patio area for those beautiful Arizona evenings. RV garage with hydraulic lift and extra storage area. Home has an additional double wide RV gate for more RV parking.Currently, third bedroom is used as a home based hobby room, so excuse the clutter.Two 220v outlets in garage. Copper hardline for air with hose reel conveys; Lift in garage is negotiable Workbench and overhead storage convey

Information deemed reliable but not guaranteed. Copyright 2024 Arizona Regional Multiple Listing Service, Inc. All rights reserved. The ARMLS logo indicates a property listed by a real estate brokerage other than this broker. All information should be verified by the recipient and none is guaranteed as accurate by ARMLS.
Surprise Real Estate
The median home value in Surprise, AZ is $431,981. This is lower than the county median home value of $456,600. The national median home value is $338,100. The average price of homes sold in Surprise, AZ is $431,981. Approximately 68.2% of Surprise homes are owned, compared to 21.06% rented, while 10.74% are vacant. Surprise real estate listings include condos, townhomes, and single family homes for sale. Commercial properties are also available. If you see a property you’re interested in, contact a Surprise real estate agent to arrange a tour today!
Surprise, Arizona has a population of 141,875. Surprise is more family-centric than the surrounding county with 31.61% of the households containing married families with children. The county average for households married with children is 31.17%.
The median household income in Surprise, Arizona is $76,623. The median household income for the surrounding county is $72,944 compared to the national median of $69,021. The median age of people living in Surprise is 41.7 years.
Surprise Weather
The average high temperature in July is 105.5 degrees, with an average low temperature in January of 42.2 degrees. The average rainfall is approximately 9.2 inches per year, with 0.1 inches of snow per year.

