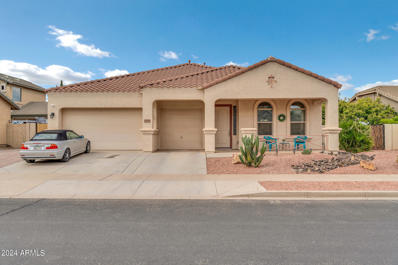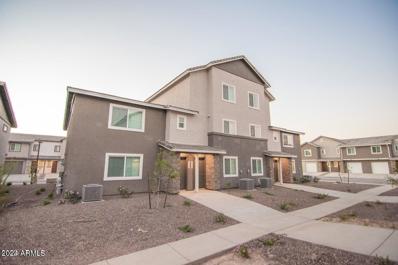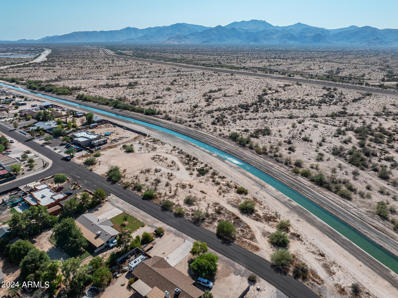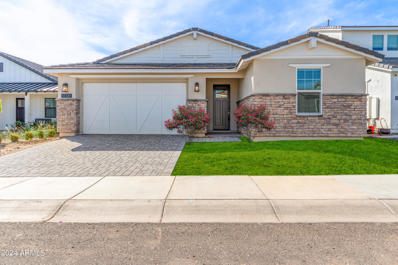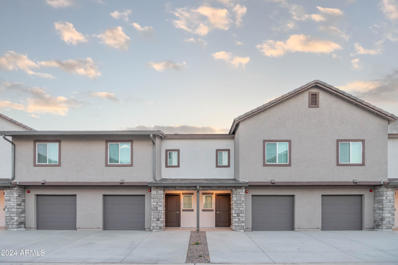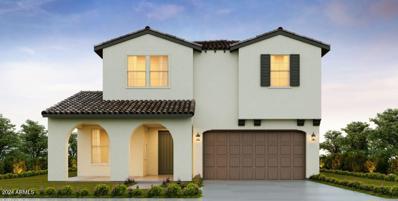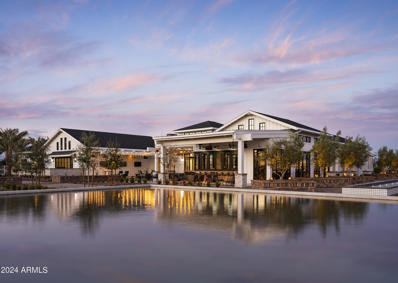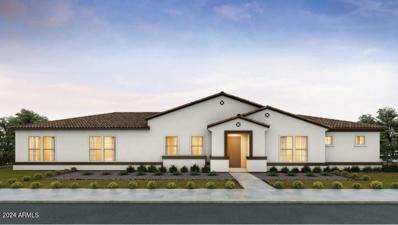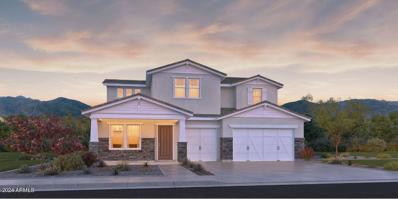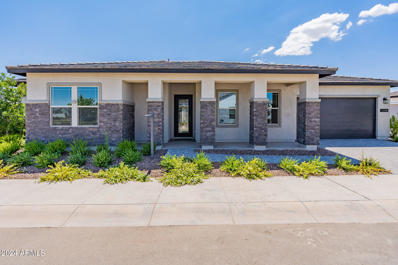Surprise AZ Homes for Rent
- Type:
- Single Family
- Sq.Ft.:
- 2,526
- Status:
- Active
- Beds:
- 3
- Lot size:
- 0.23 Acres
- Year built:
- 2012
- Baths:
- 2.00
- MLS#:
- 6696333
ADDITIONAL INFORMATION
Gorgeous Single Level 3 bedroom plus an Office/Den or 4th Bedroom One full bathroom and one full deluxe bathroom. Kitchen plus Nook Lot Size: Almost 1/4 acre. ''Huge back yard'' Extra driveway added with 2 RV Gates. Open floor Plan. Lrg Family Room. Formal Living & Dining Room. Lrg Laundry Room. Large private pool (10k Gal) and Hot tub. Cobble stone driveway & 2nd RV gate added. 5+ Parking Spaces, plus Security/Motion lighting added,(Front and Back). Minutes to golfing, Walmart and more. Easy access to 303 hwy. New Recreation Center coming in 2025, three mins away.
- Type:
- Single Family
- Sq.Ft.:
- 2,503
- Status:
- Active
- Beds:
- 2
- Lot size:
- 0.13 Acres
- Year built:
- 2022
- Baths:
- 3.00
- MLS#:
- 6690577
ADDITIONAL INFORMATION
INTRODUCING THE WAYLAND SPANISH HOME AT STERLING GROVE GOLF & COUNTRY CLUB IN BEAUTIFUL SURPRISE, ARIZONA! LOCATED IN THE AGE-RESTRICTED 55+ ACTIVE ADULT COMMUNITY IN STERLING GROVE. THIS DESIREABLE GREAT ROOM OPEN FLOOR PLAN HAS 10' FOOT CEILINGS AND WONDERFUL VIEWS! CHEF'S KITCHEN WITH GAS COOKTOP, BUILT-IN WALL OVEN AND MICROWAVE, SOFT CLOSE CABINETS, BACKSPLASH, KITCHEN ISLAND, QUARTZ COUNTERTOPS, AND FORMAL DINING. OFFICE/STUDY ROOM WITH BARN DOOR IS EQUIPPED WITH A MURPHY BED AND CAN BE USED AS A 3RD GUEST ROOM. SPACIOUS MASTER BEDROOM! MASTER BATHROOM WITH HIS AND HER SINKS, WALK-IN TILED SHOWER AND WALK-IN CLOSET. BEDROOM #2: ENSUITE WITH SHOWER/TUB COMBO. OUTBACK, ENJOY OUTDOOR LIVING! PRACTICE ON YOUR 4 HOLE PUTTING GREEN, RELAX IN YOUR REFRESHING THERAPEUTIC HOT TUB OR JUST SIT BACK AND TAKE IN THE VIEWS! Sterling Grove Golf & Country Club is a Gated Community w/24 Hour Guard Post. Great Opportunity to Enjoy on a daily basis so many Wonderful Amenities and Beautiful Views of the White Tank Mountains, Lakes, Ponds and Gorgeous Greens on your Walks, Jogs, Bike Rides! Amenities: TROON Managed Jack Nicklaus Design 18 Hole Golf Course, Tennis Courts, Pickleball Courts, Country Club, Resort Style Pools, Fitness Center, Spa, Restaurants, and Much More!
- Type:
- Single Family
- Sq.Ft.:
- 2,730
- Status:
- Active
- Beds:
- 4
- Lot size:
- 0.17 Acres
- Year built:
- 2023
- Baths:
- 4.00
- MLS#:
- 6686634
ADDITIONAL INFORMATION
Stunning Calistoga model in the beautiful gated community of Sterling Grove. Priced well below market value! Over $80k spent in landscaping, and in home upgrades after closing! This home was designed with impeccable design starting with the farmhouse style with great curb appeal. The owners spared no expense with the landscape adding double patios to the front which welcome a great gathering area for family and friends as well as great views of the White Tank Mountains. Step inside and you will be notice the beautiful chefs kitchen with top of the line Jenn Air appliances including the Jenn Air built in fridge. The chefs kitchen has upgraded soft close cabinets, beautiful hardware and upgraded quartz counters. The gorgeous brick backsplash flows into the great room where it is used on the built in fireplace. The high vaulted ceilings have beautiful dark beams that are a show stopper. The great room and dining room flow well to make a great entertainment space. On one side of the house you will find the large main bedroom with a stunning bathroom that boasts a walk in shower with beautiful tile. You will also find the large custom closet with built in dressers and laundry hampers. Next there is a secondary bedroom and full bath with upgraded tile in the shower. You will also find bedroom 4 that has double door entry which is currently being used as a theater room/office. On the other side of the home you will find another main bedroom suite. This large bedroom has its own walk in closet and private bath with upgraded shower tile. The backyard is perfect for those who want to relax in the beauty of the extra large patio with brand new bull frog spa as well as beautiful ficus trees to add privacy. The patio is plumbed for an outdoor kitchen just waiting to be completed. The laundry room right off of the garage is expansive and houses not only the washer and dryer but a full wall of cabinets for extra storage as well as another fridge. The 3 car garage has a separate 2 car garage and a single car garage that is big enough to fit a small car and golf cart as well. Hanging storage racks have been installed for extra storage as well. Your clients will be amazed at everything this home has to offer. Home is listed below market value and for less than owners have spent due to their need to sell.
$1,044,400
17187 W PIPERTON Street Surprise, AZ 85388
- Type:
- Single Family
- Sq.Ft.:
- 3,743
- Status:
- Active
- Beds:
- 4
- Lot size:
- 0.15 Acres
- Year built:
- 2022
- Baths:
- 4.00
- MLS#:
- 6680174
ADDITIONAL INFORMATION
STUNNING NEVER LIVED IN TOLL BROTHERS HOME IN STERLING GROVE!! Priced below replacement cost! Features 4 beds, 3.5 baths, and 3,743 sq. ft., including a convenient main floor office. The chef's kitchen boasts upgraded white cabinets, a 48'' gas cooktop, double wall ovens, a vast granite island, and a spacious pantry. Sterling Grove isn't just a neighborhood, it's a lifestyle. Picture this: gated community, 24/7 security, and amenities galore - Nicklaus golf, 3 pools, 4 tennis courts, 13 pickleball courts, gym, fitness room, spa, you name it. Plus, there's a top-notch charter school right across the street. This pristine canvas awaits you! Be the first to enjoy this exquisite home nestled within Sterling Grove Golf & Country Club! Unwind in the luxurious master suite with a large tiled shower and custom tile. Enjoy the luxurious feel with the wide plank engineered-wood floors and upgraded carpet throughout. Upstairs, discover 3 beds and 2 baths; one bedroom could easily serve as a second master with the addition of a barn door. The owners installed a Guardian garage floor and high-end whole house water filtration system but never used them. This place is all about comfort and convenience, starting with upgraded spray foam insulation in every nook and cranny, including the garage walls. Say goodbye to those pesky temperature swings and hello to cozy consistency all year long! Techies, rejoice! We've got an upgraded 400-amp electrical panel ready to power up your gadgets and gizmos. And hey, if a pool is in your plans, we've already set up the electrical panel for you! Need to grab groceries or do some shopping? You've got Costco, Safeway, Sprouts, Hobby Lobby, Dick's Sporting Goods, TJMaxx, HomeGoods nearby with Target, Home Depot and even more stores on the horizon. Getting around? Piece of cake. The 303's just a hop, skip, and a jump away. And if you're into outdoor adventures, White Tanks Regional Park is practically in your backyard. Sports fanatics, rejoice! State Farm Stadium and Westgate are a short drive away, along with MLB spring training venues for your dose of America's favorite pastime. So, what are you waiting for? Come experience the laid-back luxury of Sterling Grove - where every day feels like a vacation.
$1,150,000
17316 W WILDWOOD Street Surprise, AZ 85388
- Type:
- Single Family
- Sq.Ft.:
- 2,489
- Status:
- Active
- Beds:
- 3
- Lot size:
- 0.15 Acres
- Year built:
- 2020
- Baths:
- 4.00
- MLS#:
- 6679522
ADDITIONAL INFORMATION
GORGEOUS HOME WITH AMAZING VIEWS OF THE STERLING GROVE GOLF COURSE 10TH GREENS AND BREATHTAKING SUNSET VIEWS OF THE WHITE TANK MOUNTAINS! THIS MATTHEWS CRAFTSMAN HOME HAS A PLETHORA OF STUNNING UPGRADES INSIDE AND OUT! GREAT ROOM OPEN FLOOR PLAN WITH 10' FOOT CEILINGS, CUSTOM BUILT ENTERTAINMENT CENTER WITH A VAPOR FIREPLACE, STACKABLE SLIDING GLASS DOORS, BEAUTIFUL CHEF'S KITCHEN WITH AN EXPANSIVE WATERFALL EDGE KITCHEN ISLAND, QUARTZ AND GRANITE COUNTERTOPS, TILED BACKSPLASH, TWO TONED SOFT CLOSE CABINETS, UNDERMOUNT LIGHTING, GAS COOKTOP, A BUILT-IN WALL OVEN, MICROWAVE AND REFRIGERATOR. THE MASTER BEDROOM IS SPACIOUS AND HAS A BUILT-IN CUSTOM CLOSET, SPA LIKE MASTER BATHROOM WITH HIS AND HER SINKS AND A TILED WALK-IN SHOWER! THIS MATTHEWS HOME IS 2,489 SQUARE FEET WITH AN OFFICE/STUDY ROOM, 3 BEDROOMS (ALL ENSUITES), POWDER ROOM HALF BATHROOM WITH A 3 CAR GARAGE (EPOXY FLOOR). FUN OUTDOOR LIVING IN YOUR VERY OWN BACKYARD OASIS! DESIGNED AND INSTALLED BY CREATIVE ENVIRONMENTS. BUILT-IN BAR AND GRILL FOR DINING OUTBACK! RELAX AND ENJOY IN YOUR REFRESHING POOL! ON A COOLER NIGHT, LIGHT UP THE FIREPIT AND ENJOY THESE GORGEOUS ARIZONA SUNSETS! THIS HOME HAS IT ALL, COME SEE FOR YOURSELF! Sterling Grove Golf & Country Club is a Gated Community w/24 Hour Guard Post. Great Opportunity to Enjoy on a daily basis so many Wonderful Amenities and Beautiful Views of the White Tank Mountains, Lakes, Ponds and Gorgeous Greens on your Walks, Jogs, Bike Rides! Amenities: TROON Managed Jack Nicklaus Design 18 Hole Golf Course, Tennis Courts, Pickleball Courts, Country Club, Resort Style Pools, Fitness Center, Spa, Restaurants, and Much More!
- Type:
- Multi-Family
- Sq.Ft.:
- n/a
- Status:
- Active
- Beds:
- n/a
- Year built:
- 2024
- Baths:
- MLS#:
- 6678091
ADDITIONAL INFORMATION
Hard to find newly built townhome style duplex. Just finished! Buyer required to use MAXX PM for property management. Contact agent for access and additional details. HOA covers the following services for this individual unit: Common Area Water, Landscape Maintenance, Garbage Service, Clubhouse/Pool, Internet, Smart Home.
- Type:
- Single Family
- Sq.Ft.:
- 2,350
- Status:
- Active
- Beds:
- 3
- Lot size:
- 0.2 Acres
- Year built:
- 2023
- Baths:
- 4.00
- MLS#:
- 6677435
ADDITIONAL INFORMATION
TOLL BROTHERS NEW HOME GATED GOLF COURSE COMMUNITY LAKE SUBDIVISION RESORT STYLE AMENITIES AND MUCH MORE! LOCATED IN THE ACTIVE ADULT COMMUNITY 55+ AT STERLING GROVE. STUNNING MIDWOOD SPANISH HOME AT STERLING GROVE GOLF & COUNTRY CLUB! OVERSIZED LOT WITH A SPACIOUS BACKYARD! GREAT CURB APPEAL WITH CUSTOM LANDSCAPING! THIS BEAUTIFUL HOME HAS A PLETHORA OF UPGRADES! BLACK IRON ENTRY DOOR, WHITE OAK WOOD FLOORING, GREAT ROOM WITH CATHEDRAL CEILING, CHEF'S KITCHEN WITH GAS COOKTOP, BUILT-IN MICROVAVE AND WALL OVEN. TWO-TONE KITCHEN CABINETS, WHITE BRICK HERINGBONE BACKSPLASH, QUARTZ COUNTERTOPS, ACCENT FURNITURE ISLAND WITH FARM SINK. SHUTTERS THROUGHOUT THE HOME AND MOTARIZED SHADES. EXPANDED MASTER BEDROOM. MASTER BATHROOM HIS & HER SINKS WITH VANITY. POP-OUT MIRRORS, AND WALK-IN TILED SHOWER. SECOND BEDROOM IS AN ENSUITE WITH A WALK-IN CLOSET. BONUS: THIRD BEDROOM IS A PRIVATE CASITA! LARGE EXTENDED COVERED BACK PATIO AND LOTS OF SPACE FOR YOU TO MAKE YOUR VERY OWN BACKYARD OASIS! Sterling Grove Golf & Country Club is a Gated Community w/24 Hour Guard Post. Great Opportunity to Enjoy on a daily basis so many Wonderful Amenities and Beautiful Views of the White Tank Mountains, Lakes, Ponds and Gorgeous Greens on your Walks, Jogs, Bike Rides! Amenities: TROON Managed Jack Nicklaus Design 18 Hole Golf Course, Tennis Courts, Pickleball Courts, Country Club, Resort Style Pools, Fitness Center, Spa, Restaurants, and Much More!
- Type:
- Land
- Sq.Ft.:
- n/a
- Status:
- Active
- Beds:
- n/a
- Lot size:
- 1.92 Acres
- Baths:
- MLS#:
- 6673904
ADDITIONAL INFORMATION
Exceptional land opportunity for anyone looking for a custom build site with pure Arizona splendor! This expansive property is the largest in the community and is surrounded by homes that are situated on one-acre plots of land. You will have unobstructed views of the majestic White Tank Mountain Range, giving you a front row ticket to epic sunsets and pristine desert landscapes. Convenient access to the Loop 303, World Wildlife Zoo, minutes from the new Prasada development, which includes a growing list of fine dining, shopping, grocery stores and much more. This location is also close to multiple golf courses and schools. Whether you love the great outdoors and enjoy hiking, biking and exploring or the hustle and bustle of city life, this piece of land serves as your key to it all!
$1,350,000
17370 W WILDWOOD Street Surprise, AZ 85388
- Type:
- Single Family
- Sq.Ft.:
- 2,813
- Status:
- Active
- Beds:
- 3
- Lot size:
- 0.22 Acres
- Year built:
- 2021
- Baths:
- 3.00
- MLS#:
- 6672082
ADDITIONAL INFORMATION
One of the BEST PREMIUM GOLF COURSE LOT, This full 3 bedroom plus office Home is ready to move-in. Home has $550k+ in upgrades, Home has a Wine Closet, 12'' Patio Doors full Landscape to the Max, Includes all Appliances. Enjoy Resort Style Living at it's Finest at Sterling Grove Golf & Country Club in the 55+ Section of the Community. Looking for a Home that has everything with Gorgeous Mountain Views, Amazing Sunsets, Beautiful Golf Greens, A great custom Heated Pool and Spa to enjoy year round., Garage has EV outlet, epoxy floors, wood floors entire house
- Type:
- Single Family
- Sq.Ft.:
- 2,001
- Status:
- Active
- Beds:
- 2
- Lot size:
- 0.13 Acres
- Year built:
- 2022
- Baths:
- 3.00
- MLS#:
- 6669966
ADDITIONAL INFORMATION
Brand new home! The Potomac's inviting covered entry and foyer reveal a spacious office, expansive great room (with 20 ft MULTI-PANEL SLIDING STACKING DOOR) and casual dining area, and the desirable covered patio beyond. The well-designed kitchen is equipped with a large center island with waterfall edge, breakfast bar, plenty of counter and cabinet space, and huge walk-in pantry. The serene primary bedroom suite is highlighted by a sizable walk-in closet and spa-like primary bath with dual-sink vanity, large luxe glass-enclosed shower, linen storage, and private water closet. The sizable 2nd bedroom features an ample closet and private full bath. Or buy as a rental (the Sterling Grove Grove Golf & Country Club rental market is HOT right now). House is 100% virtually landscaped/staged.
- Type:
- Single Family
- Sq.Ft.:
- 3,419
- Status:
- Active
- Beds:
- 4
- Lot size:
- 0.24 Acres
- Year built:
- 2017
- Baths:
- 4.00
- MLS#:
- 6662982
ADDITIONAL INFORMATION
Discover the perfect blend of comfort and convenience in this meticulously maintained home, nestled in the highly desirable gated community of Surprise Farms. This residence stands out with its unique combination of a spacious 2-car garage plus an impressive 40 ft RV garage, featuring a wall of attached cabinetry and epoxy flooring for unparalleled storage solutions. Boasting a true split floor plan, the home offers dual primary suites on opposite sides, ensuring privacy and comfort, while two additional guest bedrooms provide ample space for family and guests. The heart of the home, the kitchen, is a chef's delight with a custom backsplash, stunning 48-inch cabinets adorned with crown molding, sleek new hardware, and a large island—perfect for gatherings. The kitchen now features double ovens, with the new oven installed in 2022, offering a gas connection option, adding to its functionality and appeal. The great room, accented with a custom reclaimed wood feature wall and newly installed canned lights, creates a warm and inviting atmosphere. Energy efficiency is prioritized with shade screens on every window, a brand-new water heater, and new toilets throughout the home. Outdoor living is elevated with a built-in BBQ, fire pit, artificial grass, and travertine pavers in the backyard, complemented by a covered patio for year-round enjoyment. Practical features include a large walk-in pantry, laundry plus office space, and a main primary suite with custom tile in the shower and fully customized cabinetry in the closet. 35 ft concrete pad behind the gate can fit 2 cars. Located in one of the city's most sought-after master-planned communities, close to shopping, dining, elementary & high school within a mile radius and with children's playgrounds, this home offers both luxury and convenience. Don't miss the chance to make it yours!
- Type:
- Multi-Family
- Sq.Ft.:
- n/a
- Status:
- Active
- Beds:
- n/a
- Year built:
- 2024
- Baths:
- MLS#:
- 6661612
ADDITIONAL INFORMATION
Hard to find newly built townhome style 4-plex. Project is still under construction. Buyer required to use MAXX PM for property management. Contact agent for access and additional details.
- Type:
- Single Family
- Sq.Ft.:
- 1,568
- Status:
- Active
- Beds:
- 2
- Lot size:
- 0.12 Acres
- Year built:
- 2022
- Baths:
- 2.00
- MLS#:
- 6660689
ADDITIONAL INFORMATION
$80k in upgrades. Motivated seller! No waiting, own it now! Quiet street & 55+ section. Deluxe contemporary style. The Smithfield's welcoming extended covered entry and inviting foyer flow into the spacious great room and casual dining area, with views of the desirable covered patio. The well-designed kitchen is highlighted by a large center island with breakfast bar, plenty of counter and cabinet space, and ample walk-in pantry. The beautiful primary bedroom suite is enhanced by a sizable walk-in closet and spa-like primary bath with dual-sink vanity, luxe glass-enclosed shower with seat, and private water closet. The generous secondary bedroom features a roomy closet and shared full hall bath. Additional highlights include centrally located laundry and additional storage.
- Type:
- Single Family
- Sq.Ft.:
- 2,721
- Status:
- Active
- Beds:
- 4
- Lot size:
- 0.13 Acres
- Year built:
- 2023
- Baths:
- 4.00
- MLS#:
- 6648240
ADDITIONAL INFORMATION
This Pennrose is located in an all ages neighborhood and has front yard landscaping and travertine front porch to welcome you home. With 4 bedrooms, 3.5 baths and 3 car tandem garage. When you enter the home there is a bedroom with attached bath for your guest. Then you enter the living and kitchen area with white cabinets nice sized island with stainless steel appliances with a statement backsplash. Multi Panel Slider that goes out to the oversized patio for entertaining. Upstairs is the primary bedroom with larger bath and two additional bedrooms and loft. This home is an amazing completed home for a growing family that will love all that we offer, pools, tennis, pickleball, 18 hole putting green, fitness center, and restaurants.
- Type:
- Townhouse
- Sq.Ft.:
- 1,826
- Status:
- Active
- Beds:
- 3
- Lot size:
- 0.29 Acres
- Year built:
- 2023
- Baths:
- 3.00
- MLS#:
- 6647431
ADDITIONAL INFORMATION
This Villa is within this beautifully landscaped, all-ages gated master planned community featuring an active lifestyle with golf, clubhouse activities, pools, sport courts, professional spa, and an on-site restaurant and bars. The unit features 3 bedrooms, 2.5 bathrooms and a 2 car garage. The first floor features two bedrooms with a spacious bathroom. The second floor boasts a well-appointed kitchen, great room, and casual dining space. Secluded on the second floor is the expansive primary bedroom, complete with a walk-in closet and a resort-style bathroom suite.
- Type:
- Townhouse
- Sq.Ft.:
- 1,854
- Status:
- Active
- Beds:
- 2
- Lot size:
- 0.29 Acres
- Year built:
- 2023
- Baths:
- 3.00
- MLS#:
- 6647427
ADDITIONAL INFORMATION
Welcome to this beautifully landscaped, all-ages gated master planned community featuring an active lifestyle with golf, clubhouse activities, pools, sport courts, professional spa, and an on-site restaurant and bars, this Villa features 2 bedrooms and 2.5 bathrooms and a 2 car garage. A welcoming entrance offers views of the home's distinct hardwood floors and luxurious finishes. The stunning kitchen is highlighted by a designer backsplash, modern cabinets, and upgraded countertops. Be the ideal host with a conveniently located first-floor primary bedroom that is perfect for guests. Stay organized with a convenient mud room right off of the garage.
- Type:
- Single Family
- Sq.Ft.:
- 2,730
- Status:
- Active
- Beds:
- 2
- Lot size:
- 0.17 Acres
- Year built:
- 2023
- Baths:
- 4.00
- MLS#:
- 6647058
ADDITIONAL INFORMATION
If your looking for that special home with a Casita this Calistoga has it. Located in Active Adult neighborhood, a separate entry has a bedroom, bath with tile throughout and walk-in closet to give your guest that private space they can enjoy. The main home has vaulted ceilings with a contrasting beam and two tone paint to give added warmest with the 20' multi slider going to the oversized patio for entertaining. The kitchen is expansive with gourmet stainless steel gas appliances and a customize backsplash which accentuates the elegance of this space. Primary bedroom has soffit ceilings and primary bath modern concrete tile that gives a spa like environment. Den has French doors for use as an office, crafting room , or hobby room. The possibilities are with this extraordinary home.
- Type:
- Single Family
- Sq.Ft.:
- 2,730
- Status:
- Active
- Beds:
- 3
- Lot size:
- 0.18 Acres
- Year built:
- 2023
- Baths:
- 4.00
- MLS#:
- 6647041
ADDITIONAL INFORMATION
This stunning Toll Brothers home is move in ready. Located in our Active Adult section of Sterling Grove, this Calistoga 3 bedroom plus den, 3 bath, 3 car garage home is a stunner. Starting from the 8' entry door that sets off the beautiful Spanish style exterior your senses will be tantalized. Finishes include light and bright wood plank style floor tile thru-out with carpeted bedrooms, white kitchen cabinets with a furniture style oversize Island, Kitchen-Aid appliances and upgraded countertops. The laundry is appointed with tons of upper and lower white cabinets and a sink as well. The master comes with double sinks and an oversize closet for all your belongings. The great room is accentuated with a 20' multi-slide door and12' vaulted ceilings to open up the floorplan.
- Type:
- Single Family
- Sq.Ft.:
- 2,730
- Status:
- Active
- Beds:
- 4
- Lot size:
- 0.17 Acres
- Year built:
- 2023
- Baths:
- 4.00
- MLS#:
- 6647026
ADDITIONAL INFORMATION
This Calistoga has 4 bedrooms, 3.5 baths and 3 car split garage. The great room and kitchen are open giving a very spacious feeling with vaulted ceilings. Large island and stainless steel KitchenAid gas appliances give this home a WOW factor. The 20' multi slider in great room opens to a large patio and yard that is perfect for a water feature to give that cool ambiance for a low maintenance yard. The flooring is wood looking tile throughout which leads you from room to room in comfort. The primary bedroom is spacious with bath that has step-in shower and sit down vanity, large walk in closet. Secondary bedrooms are spacious in size and gives room to grow. This home is ready to welcome a new family and will not disappoint.
- Type:
- Single Family
- Sq.Ft.:
- 1,912
- Status:
- Active
- Beds:
- 2
- Lot size:
- 0.27 Acres
- Year built:
- 2023
- Baths:
- 4.00
- MLS#:
- 6647020
ADDITIONAL INFORMATION
This Midwood Prairie style home is warm and inviting as you approach the front door. Upon entry you see the great room with vaulted ceilings and kitchen with large entertaining island for lots of seating. KitchenAid gas appliances for the gourmet chef in the home. Wood floors throughout except the two secondary bedrooms. The attached great room has a 20' multi slider that leads to a an oversized patio, pool size yard, space for outdoor kitchen for those friends and family BBQ's. Attached Casita with bedroom and bath for out of town guest or private office space. The primary bedroom , bath with sit down vanity, step in shower and walk-in closet. Secondary bedroom has private bath. Laundry room has lots of cabinet storage with washout sink. Come see this outstanding completed home.
$1,149,995
17302 W GRETNA Street Surprise, AZ 85388
- Type:
- Single Family
- Sq.Ft.:
- 3,741
- Status:
- Active
- Beds:
- 6
- Lot size:
- 0.26 Acres
- Year built:
- 2023
- Baths:
- 5.00
- MLS#:
- 6646994
ADDITIONAL INFORMATION
Located in an all-ages gated master planned community this upgraded two story, 6 bedroom, 5 bath, 2 car garage Ballantyne floor plan is move-in ready. Prepping meals is a breeze with the large center island and ample counter space. The casual dining area is the centerpiece of the first floor, with connectivity to the kitchen and beautiful views of the rear yard. The first-floor primary bedroom suite features a lavish bathroom and huge walk-in closet. A large loft space on the second floor creates an abundance of living options that are perfect for the way you live. A generous garage provides additional storage and convenient parking for multiple vehicles.
- Type:
- Single Family
- Sq.Ft.:
- 2,219
- Status:
- Active
- Beds:
- 3
- Lot size:
- 0.15 Acres
- Year built:
- 2023
- Baths:
- 4.00
- MLS#:
- 6646975
ADDITIONAL INFORMATION
This incredible Davidson model, nestled in the heart of Sterling Grove Golf and Country Club is just waiting for your personal touch. A brand new home, with an atrium built in the middle that is perfect for your indoor/outdoor living. Three Bedrooms, three full baths and an incredible kitchen with island. There is plenty of counter and cabinet space for all of the chef's needs while cooking on the commercial style Kitchen Aid range. A short walk, or golf cart ride, brings you to the renowned Sterling Grove clubhouse. Here, all residents can enjoy three spectacular pools, two restaurants, workout facilities, an 18 hole putting course, as well as a full service spa. Be moved in before the holidays, and join us at Sterling Grove.
$1,099,995
17299 W GRETNA Street Surprise, AZ 85388
- Type:
- Single Family
- Sq.Ft.:
- 3,741
- Status:
- Active
- Beds:
- 5
- Lot size:
- 0.22 Acres
- Year built:
- 2023
- Baths:
- 5.00
- MLS#:
- 6646969
ADDITIONAL INFORMATION
This Ballantyne floor plan two story has 5 bedrooms, 4.5 bathrooms, and a 2 car garage. Located within this beautifully landscaped, all-ages gated master planned community featuring an active lifestyle with golf, clubhouse activities, pools, sport courts, professional spa, and an on-site restaurant and bars. Premium finishes in the kitchen include name-brand appliances, upgraded cabinets, and hardwood floors. The open-concept great room is the perfect atmosphere for entertaining, with connectivity to the dining area and expansive views of the outdoor living space. The second floor offers a versatile loft space that can be suited to your needs. The expansive flex room is conveniently placed off the foyer, providing plenty of space for entertaining.
- Type:
- Single Family
- Sq.Ft.:
- 2,354
- Status:
- Active
- Beds:
- 3
- Lot size:
- 0.15 Acres
- Year built:
- 2023
- Baths:
- 3.00
- MLS#:
- 6646968
ADDITIONAL INFORMATION
This brand new Skybrook model is waiting for your family! Bring them out to Sterling Grove Golf and Country Club to discover the difference. This three bedroom three full bath home is ready for you to make it your own The enormous kitchen boasts name-brand appliances, upgraded countertops, and ample cabinet space. The casual dining area is the centerpiece of the first floor, with connectivity to the kitchen and beautiful views of the rear yard. A short walk, or golf cart ride away, you can enjoy all of the amenities Sterling Grove offers. With a resort style pool that rivals most hotels, two restaurants, workout facility, full service spa and more, Living in Sterling Grove is the lifestyle you've been looking for.
- Type:
- Single Family
- Sq.Ft.:
- 1,530
- Status:
- Active
- Beds:
- 2
- Lot size:
- 0.12 Acres
- Year built:
- 2023
- Baths:
- 2.00
- MLS#:
- 6646914
ADDITIONAL INFORMATION
This amazing Toll Brothers home is located in our Active Adult section of Sterling Grove. Our Smithfield, 2 bedroom, 2 bath, 2 car home is a stunner. Starting from the 8' Iron entry door that sets off the beautiful prairie style exterior your senses will be tantalized. Finishes include 8 x 30 wood plank style floor tile thru-out with carpeted bedrooms, white floor to ceiling kitchen cabinets with a 2 tone Navy blue Island, commercial grade Kitchen-Aid appliances and marble countertops. The master bedroom and hall bath have subway style tile shower surrounds and tile floors. The master comes with double sinks and an oversize closet for all your belongings. The great room is accentuated with an aluminum corner slider featuring two 12' sliding doors, great for indoor/outdoor entertaining.

Information deemed reliable but not guaranteed. Copyright 2024 Arizona Regional Multiple Listing Service, Inc. All rights reserved. The ARMLS logo indicates a property listed by a real estate brokerage other than this broker. All information should be verified by the recipient and none is guaranteed as accurate by ARMLS.
Surprise Real Estate
The median home value in Surprise, AZ is $413,400. This is lower than the county median home value of $456,600. The national median home value is $338,100. The average price of homes sold in Surprise, AZ is $413,400. Approximately 68.2% of Surprise homes are owned, compared to 21.06% rented, while 10.74% are vacant. Surprise real estate listings include condos, townhomes, and single family homes for sale. Commercial properties are also available. If you see a property you’re interested in, contact a Surprise real estate agent to arrange a tour today!
Surprise, Arizona 85388 has a population of 141,875. Surprise 85388 is less family-centric than the surrounding county with 29.55% of the households containing married families with children. The county average for households married with children is 31.17%.
The median household income in Surprise, Arizona 85388 is $76,623. The median household income for the surrounding county is $72,944 compared to the national median of $69,021. The median age of people living in Surprise 85388 is 41.7 years.
Surprise Weather
The average high temperature in July is 105.5 degrees, with an average low temperature in January of 42.2 degrees. The average rainfall is approximately 9.2 inches per year, with 0.1 inches of snow per year.
