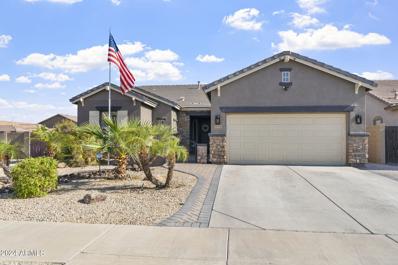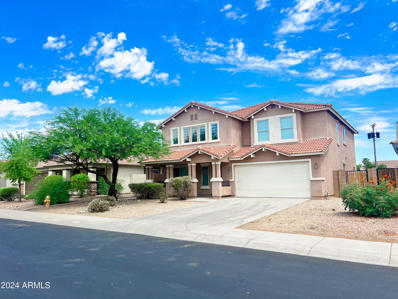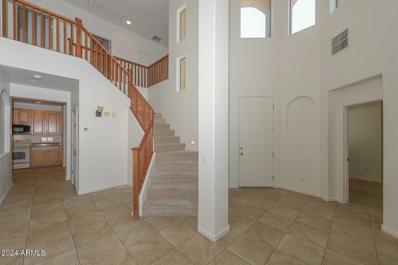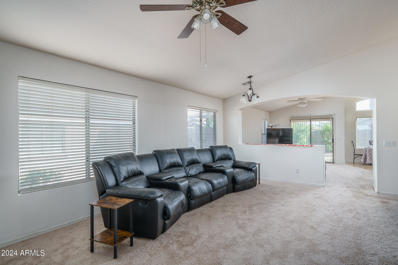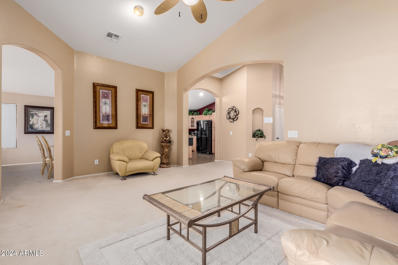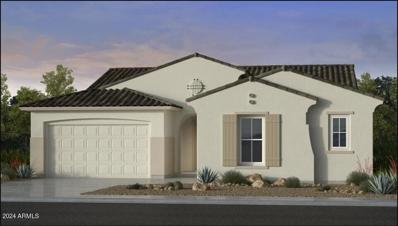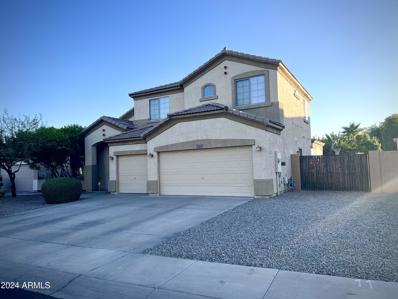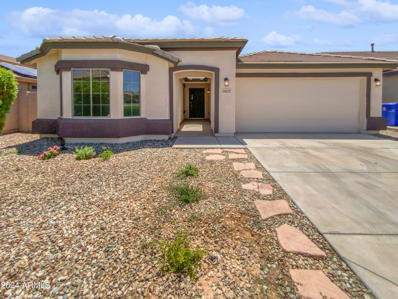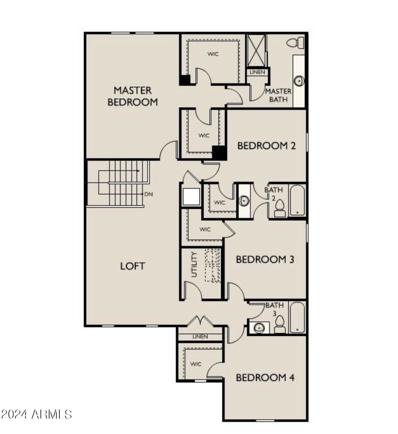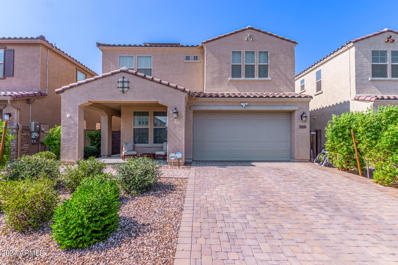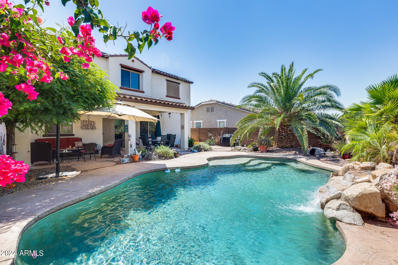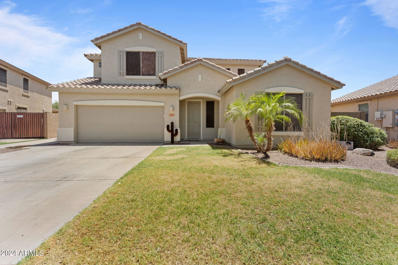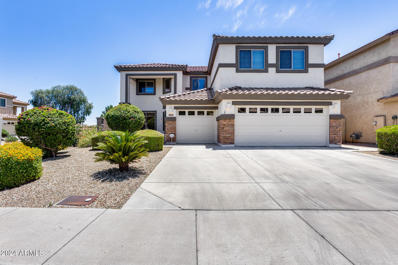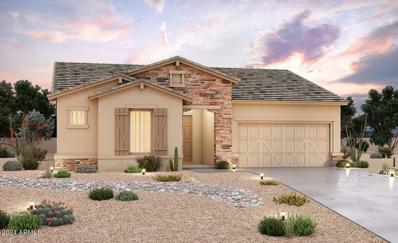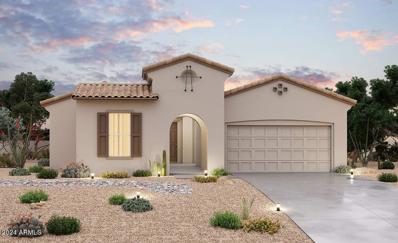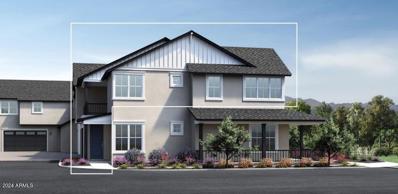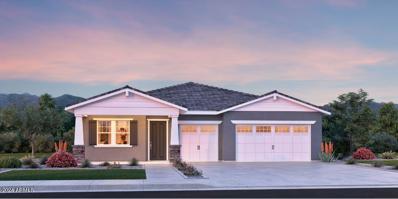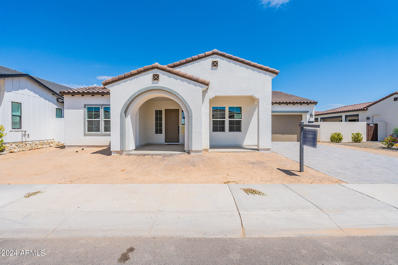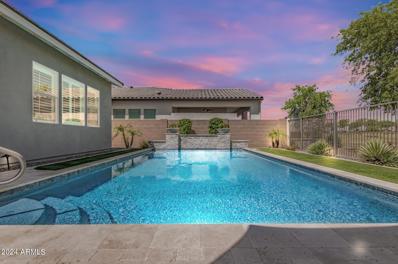Surprise AZ Homes for Rent
- Type:
- Single Family
- Sq.Ft.:
- 1,785
- Status:
- Active
- Beds:
- 3
- Lot size:
- 0.2 Acres
- Year built:
- 2012
- Baths:
- 2.00
- MLS#:
- 6733142
ADDITIONAL INFORMATION
You have just found the perfect home - one that looks and feels like a model home, with so many upgrades! You'll enjoy entertaining outdoors on your oversized corner lot and private patio with cool misters & electric shades for the summertime, fire pit and new jacuzzi for wintertime entertaining! Never hang a Christmas light again - this home has forever lighting!! This SMART home has an open concept with an updated kitchen, which includes all new black stainless steel appliances, black marble countertops, under-lit cabinets, and a nicely sized pantry! The owners suite is complete with a huge walk-in closet and an oversized shower with dual heads. Room for all your toys with RV gate & fully insulated temp controlled Tandem garage/man cave with plenty of storage. Make sure to check out the upgrade list!! Smart home features to include; Garage door, Nest security, professional misting system and forever lighting.
- Type:
- Single Family
- Sq.Ft.:
- 2,611
- Status:
- Active
- Beds:
- 4
- Lot size:
- 0.13 Acres
- Year built:
- 2004
- Baths:
- 3.00
- MLS#:
- 6732742
ADDITIONAL INFORMATION
Welcome to this spacious 4-bedroom, 2.5-bath home with an open floor plan perfect for modern living. The kitchen features stainless steel appliances, light colored counter space and eat-in bar. Recently updated, it combines contemporary style with an inviting atmosphere. The front yard's desert landscaping enhances curb appeal and is low-maintenance. The open backyard is ready for your landscaping ideas, whether a garden, play area, or retreat. Move-in ready, this home offers comfort, style, and room to grow. Don't miss the chance to own this beautifully refreshed home in an expanding area.
- Type:
- Single Family
- Sq.Ft.:
- 2,001
- Status:
- Active
- Beds:
- 2
- Lot size:
- 0.13 Acres
- Year built:
- 2023
- Baths:
- 3.00
- MLS#:
- 6729874
ADDITIONAL INFORMATION
Live at Sterling Grove Country Club! Located within a 55+ only neighborhood found within this beautifully landscaped, all-ages gated master planned community featuring an active lifestyle with golf, clubhouse activities, pools, sport courts, professional spa, and an on-site restaurant and bars. This upgraded single level 2 bedroom, 2.5 bath, 2 car garage Potomac floor plan is move-in ready. The open-concept kitchen and great room provide the ideal space for entertaining. The expansive flex room is conveniently placed off the foyer, providing plenty of additional living space. The first-floor primary bedroom suite features a lavish bathroom and huge walk-in closet. Beautiful tile floors flow throughout the home.
- Type:
- Single Family
- Sq.Ft.:
- 2,738
- Status:
- Active
- Beds:
- 4
- Lot size:
- 0.15 Acres
- Year built:
- 2005
- Baths:
- 3.00
- MLS#:
- 6729336
ADDITIONAL INFORMATION
Amazing home in Great Neighborhood! Huge Living Room, lovely Dining Room, DOWNSTAIRS BEDROOM & BATHRM, Beautiful Large eat-in kitchen, GRANITE COUNTERS, Breakfast bar, WALKIN PANTRY, Inside Laundry Room. Home is Perfect for gatherings! UPSTAIRS PRIMARY bedroom with gorgeous ONSUITE Separate Shower & Tub, Double sinks, Huge Walkin Closet. LOFT. Split 3 1/2-car garage one side is 1&1/2 car and the other is a double garage off the kitchen for ample parking and storage. Downstairs 4th bdrm is den with a door, no closet. Close to everything including Prasada Shopping, Movies, Fun, Parks, Schools & more! It's situated on a quiet cul-de-sac street, just down the street from the playground and community parks.
- Type:
- Single Family
- Sq.Ft.:
- 1,603
- Status:
- Active
- Beds:
- 3
- Lot size:
- 0.17 Acres
- Year built:
- 2003
- Baths:
- 2.00
- MLS#:
- 6728928
ADDITIONAL INFORMATION
Welcome to your new beginning in this delightful 3 bedroom + den and 2 bath home nestled on an oversized cul-de-sac lot in Surprise, conveniently located near the 303 for easy commuting! Upon entering you're greeted by the front living area that flows into a 2nd living area and the kitchen. The kitchen has an abundance of cabinets and counter space, center island with breakfast bar and pendant lighting, and casual dining nook with bay window. Step outside to discover a large backyard, ideal for hosting gatherings or unwinding after a long day. Other features include a primary bedroom with en-suite bath, inside laundry, a 2 car garage, and leased solar providing utility savings! Don't miss the opportunity to make this charming residence your own!
- Type:
- Single Family
- Sq.Ft.:
- 1,892
- Status:
- Active
- Beds:
- 4
- Lot size:
- 0.21 Acres
- Year built:
- 2006
- Baths:
- 2.00
- MLS#:
- 6728544
ADDITIONAL INFORMATION
Welcome to this stunning 4-bedroom, 2-bath haven in the heart of Surprise! This meticulously maintained home offers the perfect blend of comfort, style, and functionality for modern living. Nestled in a quiet neighborhood, this property boasts easy access to local amenities, including schools, shopping, and recreation. The large backyard is a true highlight, offering endless possibilities for outdoor enjoyment - imagine hosting barbecues, creating a garden oasis, or installing a refreshing pool. The beautiful kitchen, complete with a central island, opens to the living room, making it ideal for gatherings and creating lasting memories! Don't miss out on this perfect blend of comfort and style!
- Type:
- Single Family
- Sq.Ft.:
- 2,870
- Status:
- Active
- Beds:
- 3
- Lot size:
- 0.18 Acres
- Year built:
- 2024
- Baths:
- 4.00
- MLS#:
- 6728478
ADDITIONAL INFORMATION
MLS #6728478 February 2025 Completion! Discover The Shire, a single-story floor plan in Paradisi Venture II. This home offers 2,870 sq. ft. with 3 bedrooms, 3.5 bathrooms, a 3-car split garage, and a study. Each bedroom has its own en suite bathroom, providing separate spaces for kids and guests. The open layout of the gathering room, kitchen, and dining room forms the heart of the home, perfect for hosting gatherings or family game nights. Create lasting memories, whether it's a cookout with friends or quality time with family. The owner's suite includes a spacious walk-in closet, split vanities, and a generous shower. Structural options include: interior door at laundry, gas line for future outdoor kitchen, garage service door, and chef's kitchen.
- Type:
- Single Family
- Sq.Ft.:
- 2,550
- Status:
- Active
- Beds:
- 4
- Lot size:
- 0.19 Acres
- Year built:
- 2005
- Baths:
- 3.00
- MLS#:
- 6723964
ADDITIONAL INFORMATION
Welcome to your next investment property or new home! This spacious 4-bedroom, 2.5-bathroom home with a loft is nestled in a wonderful family-friendly neighborhood. Currently leased through 6/6/25, it boasts numerous upgrades, including cherry cabinets and a large island in the kitchen, complete with all appliances. The primary bedroom is conveniently located downstairs. You'll find a separate formal living room and family room. Outside, the fully landscaped front and backyard feature a grass island and covered patio, perfect for outdoor enjoyment. Additional highlights include a three-car garage and a rare RV gate. Enjoy breathtaking mountain views from this prime location near the 303 Loop. Whether you're planning to move in or expand your investment portfolio, this is the home for you!
- Type:
- Single Family
- Sq.Ft.:
- 2,542
- Status:
- Active
- Beds:
- 4
- Lot size:
- 0.16 Acres
- Year built:
- 2023
- Baths:
- 3.00
- MLS#:
- 6722037
ADDITIONAL INFORMATION
Incredible opportunity to buy a brand new stunning home in golf course gated community ! This stunning 4-bedroom, 3-bath residence is complete with a 2-car garage, an inviting paver driveway, and tasteful stone accents. The great room showcases high ceilings, a soothing palette, and stylish wood-look flooring. The impeccable kitchen features sleek quartz counters, abundant wood shaker cabinets with crown moulding, recessed lighting, a subway tile backsplash, stainless steel appliances, a walk-in pantry, and a large island with a breakfast bar. The main bedroom offers plush carpeting, an ensuite with dual sinks, and a walk-in closet. The backyard boasts a covered patio and generous space for hosting memorable gatherings. Don't miss out on this one!
- Type:
- Single Family
- Sq.Ft.:
- 2,467
- Status:
- Active
- Beds:
- 3
- Lot size:
- 0.18 Acres
- Year built:
- 2024
- Baths:
- 3.00
- MLS#:
- 6720741
ADDITIONAL INFORMATION
MLS#6720741 January 2025 Completion! The Appaloosa floorplan at Paradisi offers 2,467 sq. ft. of living space, featuring 3 bedrooms, 2.5 bathrooms, a 2.5-car garage, and a study. Upon entering the foyer, you'll find secondary bedrooms on one side and a study on the other. Moving further, a stunning courtyard surrounded by your home offers privacy for relaxing or hosting. The open-concept gathering room, kitchen, and dining area form the heart of the home. The owner's suite is separate from the secondary bedrooms, boasting split vanities and a walk-in closet. Enjoy a perfect blend of functionality and elegance in this thoughtfully designed home. Structural options include: paver courtyard, 15' x 8' sliding glass door, upgraded square corners, and rain shower in primary bath.
Open House:
Wednesday, 11/13 8:00-7:00PM
- Type:
- Single Family
- Sq.Ft.:
- 1,847
- Status:
- Active
- Beds:
- 3
- Lot size:
- 0.15 Acres
- Year built:
- 2008
- Baths:
- 2.00
- MLS#:
- 6720464
ADDITIONAL INFORMATION
Seller may consider buyer concessions if made in an offer. Welcome to this beautiful home with neutral color palette and fresh paint both inside and out. The modern kitchen features stainless steel appliances, an accent backsplash, and a convenient kitchen island. The primary bedroom includes a spacious walk-in closet, while the primary bathroom features double sinks, a separate tub, and a custom tile shower for added comfort. New flooring throughout enhances the home's modern appeal. Outside, relax with a fenced-in backyard that includes in-ground pool for leisure and a covered patio perfect for outdoor enjoyment. A new HVAC system ensures worry-free living for years to come. Come see for yourself and make this dream home yours!
- Type:
- Single Family
- Sq.Ft.:
- 3,110
- Status:
- Active
- Beds:
- 4
- Lot size:
- 0.21 Acres
- Year built:
- 2008
- Baths:
- 3.00
- MLS#:
- 6719168
ADDITIONAL INFORMATION
A beautiful 4 bed, 3 bath residence in Sarah Ann Ranch is now on the market! Nestled on a premium corner lot & featuring great curb appeal, a low-care landscape, and 4 car tandem garage! Discover spacious dining & living areas w/soaring ceilings, elegant wood-look flooring, soft carpet in all the right places, modern light fixtures, and custom palette throughout. The gorgeous kitchen is equipped w/everything you'll need for home cooking, white cabinetry w/crown moulding, a pantry, stainless steel appliances, and an island complete w/a breakfast bar. The primary bedroom boasts a walk-in closet and a full ensuite w/dual sinks for added comfort. You'll also find a cozy den ideal for an office or reading nook. Finally, the wonderful backyard includes a covered patio, attached pergola, extended paver seating area, fire pit, artificial turf, and a sparkling blue pool perfect for the warm summer days! What are you waiting for? Act now!
- Type:
- Single Family
- Sq.Ft.:
- 3,131
- Status:
- Active
- Beds:
- 5
- Lot size:
- 0.12 Acres
- Year built:
- 2023
- Baths:
- 5.00
- MLS#:
- 6719139
ADDITIONAL INFORMATION
Discover pride of ownership in this stunning two-story home nestled in the desirable Sycamore Farms neighborhood! With a bright, spacious layout, plush carpeting, chic tile floors, and modern recessed lighting, this home immediately feels inviting. The kitchen is a chef's dream, featuring pristine white cabinetry, elegant granite countertops, and stainless steel appliances, all centered around a stylish island with a breakfast bar. Whether you're whipping up a feast or enjoying a casual meal, this space is perfect for it all. Upstairs, a versatile loft awaits your creative touch—think home office, playroom, or cozy reading nook. The luxurious primary suite is a true retreat, complete with a private bathroom and a spacious walk-in closet that makes organization a breeze. Step outside to your low-maintenance backyard, a blank canvas ready for your personal touch, all while enjoying spectacular mountain views. Sycamore Farms offers delightful community parks, playgrounds, and trails, plus easy access to Loop 303, the new Northern Parkway, and I-10. And don't forget the nearby Village at Prasada, featuring shops, dining, and entertainment. Don't miss the chance to make this exceptional home your own and start crafting new memories today!
- Type:
- Single Family
- Sq.Ft.:
- 2,940
- Status:
- Active
- Beds:
- 4
- Lot size:
- 0.12 Acres
- Year built:
- 2021
- Baths:
- 3.00
- MLS#:
- 6718685
ADDITIONAL INFORMATION
Welcome to this stunning 4-bedroom home with a large loft, perfectly situated in the heart of Surprise. This residence boasts a beautiful kitchen featuring quartz countertops, a gas range, and a window offering a delightful view of the backyard. Downstairs flex room perfect for entertaining or office space. The expansive primary suite is complete with a walk-in closet, soaking tub, and double sinks. Enjoy the easy-maintenance backyard, ideal for outdoor gatherings. The 3-car tandem garage is equipped with an EV plug and a tankless water heater, adding convenience and efficiency to your lifestyle. The home also features a solar power system, ensuring low monthly energy bills. Residents will love the proximity to Surprise Park, perfect for enjoying the fishing lake, movie nights in the park pickleball, and a kids' playground. Sports enthusiasts will appreciate the nearby Surprise Stadium, home to spring training games. For nature lovers, hiking in the White Tank Mountains is just a short drive away. Plus, you'll find endless shopping and dining options nearby and easy access to the 303 Freeway for your commuting needs. This home truly offers a perfect blend of luxury, convenience, and recreation. Don't miss the opportunity to make it yours!
- Type:
- Single Family
- Sq.Ft.:
- 2,094
- Status:
- Active
- Beds:
- 3
- Lot size:
- 0.13 Acres
- Year built:
- 2004
- Baths:
- 3.00
- MLS#:
- 6703852
ADDITIONAL INFORMATION
Beautiful 2-story vista in Sierra Montana! Light & bright open concept living space boasts well-maintained 20'' tile flooring & a chef's kitchen with stainless steel appliances, quartz countertops, & RO System. Primary retreat offers an ensuite bathroom with dual sinks, free standing tub & walk in shower. Additional spaces include a convenient downstairs den/office & a large upstairs loft - endless options for a game area, office, or 4th bedroom. Large upstairs laundry with cabinetry. Beat the AZ heat in your backyard oasis with a saltwater pool complimented by a covered patio & lush landscaping. Also featured, a 3-car tandem garage with a utility sink & a newer water heater, & water softener. Located in a quiet community close to highways, dining, shopping, hiking & golf!
- Type:
- Single Family
- Sq.Ft.:
- 2,873
- Status:
- Active
- Beds:
- 5
- Lot size:
- 0.24 Acres
- Year built:
- 2003
- Baths:
- 3.00
- MLS#:
- 6715613
ADDITIONAL INFORMATION
Stunning two-story residence offering 5 spacious bedrooms and 3 full bathrooms, situated on a large cul-de-sac lot. This home combines elegance with functionality. Dramatic ceilings and decorative archways add a touch of sophistication & grandeur to the living spaces and the host of modern amenities. Enjoy elegant gatherings in the formal living & dining rooms. The kitchen is a chef's delight, featuring ample counter space, modern appliances and opening to the family room, perfect for relaxing while socializing with the cook! Durable & stylish laminate flooring runs throughout the home, except for the stairs, providing an easy-to-maintain living environment. A convenient bedroom & full bathroom on the ground floor offer flexibility, Transferable Home Warranty in place! for guests, in-laws, or a home office. Upstairs and away from the downstairs activity, is the spacious primary suite, offering a private retreat with plenty of room for a sitting area or home office. The en-suite bathroom features double sinks, a separate shower and a luxurious soaking tub, perfect for unwinding after a long day. A large walk-in closet provides abundant storage for all your wardrobe needs. The home is situated on a generous cul-de-sac lot providing a private and spacious outdoor area with a heated pool and spa for relaxation or hosting outdoor gatherings.
- Type:
- Single Family
- Sq.Ft.:
- 3,435
- Status:
- Active
- Beds:
- 4
- Lot size:
- 0.15 Acres
- Year built:
- 2005
- Baths:
- 3.00
- MLS#:
- 6712564
ADDITIONAL INFORMATION
Spacious! Cozy! Bright! Airy! Pride of ownership! Upgrades throughout! NEW HVAC! Beautiful home located in Surprise Farms on a spacious lot which backs to a greenbelt! Duel access grand staircase which leads up to a large open loft with bookcases, oversized bonus room and bedrooms. Downstairs hosts a formal living and dining room boasting an open concept, family room, office, and a large updated kitchen with dine-in eating. So much room to spread out! You will instantly feel at home in this beauty!
- Type:
- Single Family
- Sq.Ft.:
- 2,623
- Status:
- Active
- Beds:
- 4
- Lot size:
- 0.17 Acres
- Year built:
- 2024
- Baths:
- 3.00
- MLS#:
- 6710584
ADDITIONAL INFORMATION
QUICK MOVE-IN... It's the Topaz - with 4 bedrooms + study and 3 full baths. Multi slide door that leads out to the extended covered patio. Pavers at drive, walk and entry. stainless steel gas appliance with 30'' built in cooktop and wall oven. Tahoe Maple Boulder cabinets with 42'' kitchen uppers and a pull out trash drawer. AZT Hana Sky quartz countertops in kitchen with stainless steel under mount single bowl sink. 8' tall interior doors. Upgrade flooring includes DT Broxburn Gray 6x24 plank tile in all areas of the home except bedrooms and closets. 5'' base boards and 3 1/4'' door casings throughout. 8' tall garage door for those high profile vehicles with garage door opener and much more.
- Type:
- Single Family
- Sq.Ft.:
- 2,561
- Status:
- Active
- Beds:
- 4
- Lot size:
- 0.17 Acres
- Year built:
- 2024
- Baths:
- 3.00
- MLS#:
- 6710581
ADDITIONAL INFORMATION
STOP THE CAR!!! It's the Cinnabar with 4 bedrooms. Multi slide door off the great room. Pavers at drive, walk and entry, Large walk in shower at owner's bath. Stainless steel gas appliance package with a 30'' cooktop and wall oven. Sonoma maple ''Slate-grayish'' cabinets with 42'' uppers in kitchen with pullout trash drawer. Himalaya white granite countertops in kitchen, most bathrooms. Stainless steel undermount single bowl sink in kitchen with a 4x16 backsplash. Upgrade flooring includes EMS Baccarat 12x24 Astra tile in all areas of the home except bedrooms and closets. Additional recessed can lights and ceiling fan prewires. 8' tall garage door with openers and so much more.
- Type:
- Townhouse
- Sq.Ft.:
- 2,038
- Status:
- Active
- Beds:
- 3
- Lot size:
- 0.29 Acres
- Year built:
- 2023
- Baths:
- 3.00
- MLS#:
- 6709721
ADDITIONAL INFORMATION
This 3 bedroom, 3 bath Villa will steal your heart. Upon entry you will greet your guest then take them upstairs to your spacious living, dining and water fall island with beautiful white cabinets and black hardware, whirlpool stainless steel appliances with oversized balcony off dining area for those occasions when you want to view the mountains and common green space. Just steps away from all the amenities of golf, pools, spa, fitness center and restaurants. Tennis anyone...pickle ball, basketball, Bocce ball, 18 hole putting green for the family to enjoy. * LOT SQUARE FOOTAGE IS FOR THE WHOLE BUILDING *
- Type:
- Single Family
- Sq.Ft.:
- 2,354
- Status:
- Active
- Beds:
- 2
- Lot size:
- 0.15 Acres
- Year built:
- 2023
- Baths:
- 3.00
- MLS#:
- 6709614
ADDITIONAL INFORMATION
This stunning Skybrook floorplan is located within a 55+ only neighborhood, found within this beautifully landscaped, all-ages gated master planned community featuring an active lifestyle with golf, clubhouse activities, pools, sport courts, professional spa, and an on-site restaurant and bars. This single level home features 2 spacious bedrooms with 2.5 bathrooms and a 3 car garage. The gourmet kitchen makes a statement with its premium finishes, upgraded cabinets, and stainless steel KitchenAid appliances. The primary bedroom suite offers a luxurious bath and impressive closet space. A private flex space extends the possibilities of this home, creating plenty of space for personalization. Live the country club lifestyle at Sterling Grove!
- Type:
- Single Family
- Sq.Ft.:
- 2,794
- Status:
- Active
- Beds:
- 2
- Lot size:
- 0.18 Acres
- Year built:
- 2023
- Baths:
- 3.00
- MLS#:
- 6704548
ADDITIONAL INFORMATION
Located within an Active Adult only neighborhood this 2 bedroom 2.5 bath St. Helena floorplan with bonus room has a wow factor, open entry to large spaces for office on one side and dining on the other. The living room is an open concept to the kitchen and large island with plenty of seating, double ovens and two tone cabinets with KitchenAid gourmet stainless steel gas appliances that's a cooks dream. the custom backsplash that extends all the way to the ceiling, there is also a butler's pantry just perfect for those entertaining shopping sprees. The flooring is wood plank tile throughout even in the bedrooms. The primary bathroom has a separate tub and shower and tile to ceiling and sit down vanity, the primary closet has a custom package to fit even the most extravagant wardrobe.
- Type:
- Single Family
- Sq.Ft.:
- 2,489
- Status:
- Active
- Beds:
- 3
- Lot size:
- 0.22 Acres
- Year built:
- 2021
- Baths:
- 4.00
- MLS#:
- 6703955
ADDITIONAL INFORMATION
''Matthews'' model on hole #10 at the Sterling Grove Golf & Country Club. Extra large backyard. Direct view of the White Tank Mountains & SUNSETS. No neighbor on one side. No neighbor directly across the fairway. Pool + gas fire pit. Primo location, near the amenities. Located at the quiet end of a cul-de-sac. Split floor plan. Office/BONUS ROOM. Two-car + one-car garage. 55+ section.
- Type:
- Single Family
- Sq.Ft.:
- 3,799
- Status:
- Active
- Beds:
- 5
- Lot size:
- 0.17 Acres
- Year built:
- 2008
- Baths:
- 4.00
- MLS#:
- 6699865
ADDITIONAL INFORMATION
As you step into this home you will see pride of ownership throughout. With upgrades through out the down stairs. This sprawling 5-bed, 3.5-bath with a 4-car tandem garage 39'x19'. This home boasts charm and functionality throughout. There is a large office downstairs that is ideal for remote work. The farmhouse kitchen exudes warmth, with the living area off the kitchen. The large living room has a built-in fireplace with shelves and a cabinet with a large remote animal door. Walking upstairs, you see that a large loft offers endless possibilities. An RV gate on the side of the house leads to a great backyard space. The backyard is also plumbed for a gas grill. This is a must-see home in the West Valley.
- Type:
- Single Family
- Sq.Ft.:
- 2,140
- Status:
- Active
- Beds:
- 4
- Lot size:
- 0.15 Acres
- Year built:
- 2002
- Baths:
- 3.00
- MLS#:
- 6697277
ADDITIONAL INFORMATION
What a rare find...prepaid SOLAR?!? The lease is paid in full so no payment for the lucky owner, but get the benefits of repairs/replacement guarantees. How stress free is that? Plus electric cost savings galore. But thats not all this home offers. Get a jumpstart on summer in the awesome private pool & backyard oasis. Relax with a cool drink under the shade of the ENORMOUS covered patio with cooling fans. The waterfall will sooth all the stress of the day away or provide the kiddos with hours of fun. With 4 bedrooms, this one has all of the space you need & then some. Kitchen is spruced up for all the chefs in the family. Dont break your back or the bank with stress free landscape. Want to catch a ball game? Spring training field is steps away. This one checks the boxes. See it today!

Information deemed reliable but not guaranteed. Copyright 2024 Arizona Regional Multiple Listing Service, Inc. All rights reserved. The ARMLS logo indicates a property listed by a real estate brokerage other than this broker. All information should be verified by the recipient and none is guaranteed as accurate by ARMLS.
Surprise Real Estate
The median home value in Surprise, AZ is $413,400. This is lower than the county median home value of $456,600. The national median home value is $338,100. The average price of homes sold in Surprise, AZ is $413,400. Approximately 68.2% of Surprise homes are owned, compared to 21.06% rented, while 10.74% are vacant. Surprise real estate listings include condos, townhomes, and single family homes for sale. Commercial properties are also available. If you see a property you’re interested in, contact a Surprise real estate agent to arrange a tour today!
Surprise, Arizona 85388 has a population of 141,875. Surprise 85388 is less family-centric than the surrounding county with 29.55% of the households containing married families with children. The county average for households married with children is 31.17%.
The median household income in Surprise, Arizona 85388 is $76,623. The median household income for the surrounding county is $72,944 compared to the national median of $69,021. The median age of people living in Surprise 85388 is 41.7 years.
Surprise Weather
The average high temperature in July is 105.5 degrees, with an average low temperature in January of 42.2 degrees. The average rainfall is approximately 9.2 inches per year, with 0.1 inches of snow per year.
