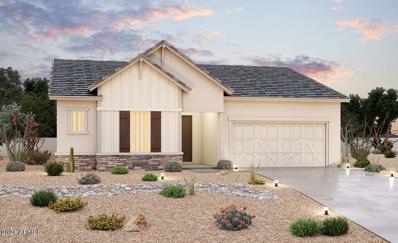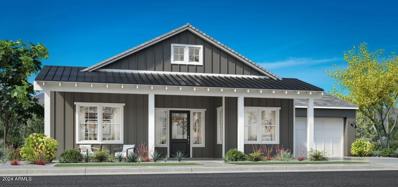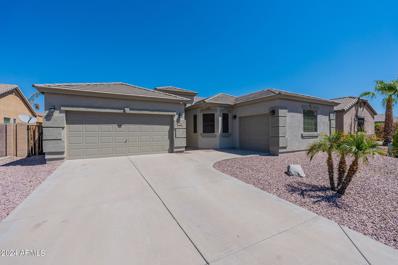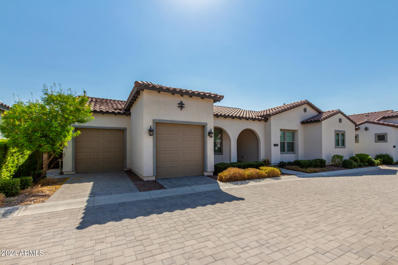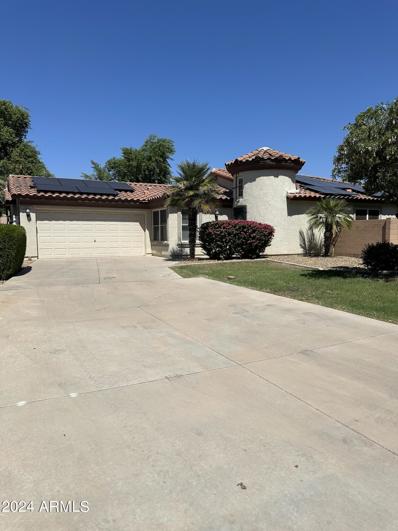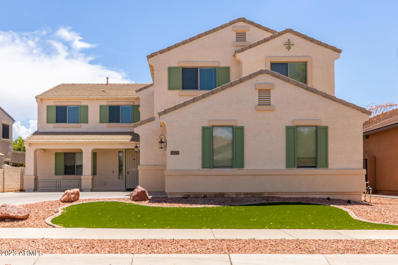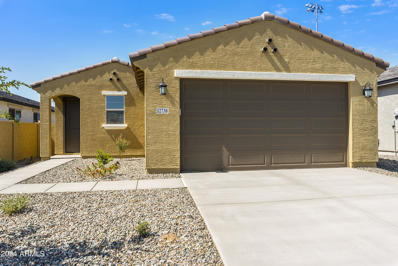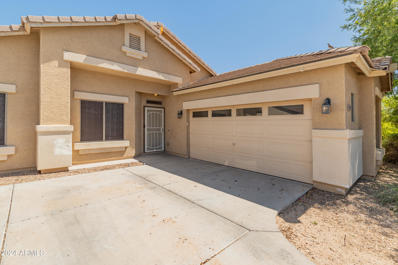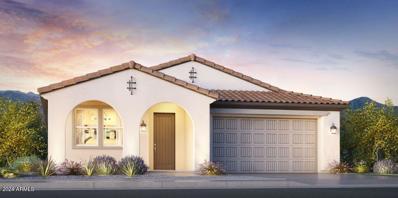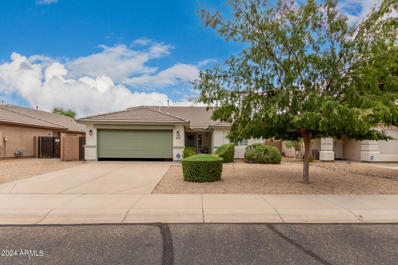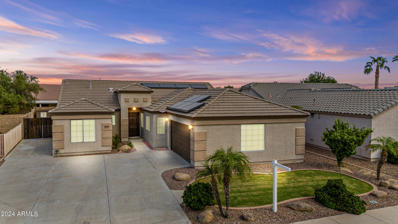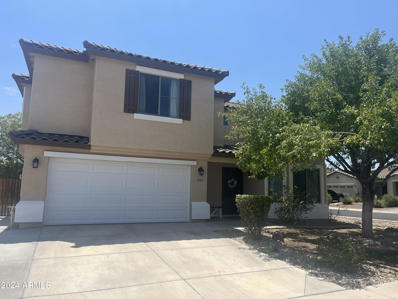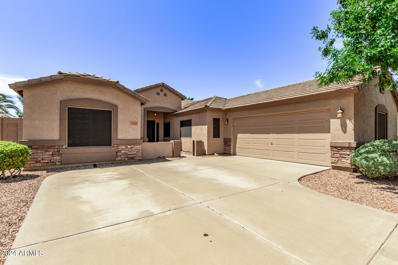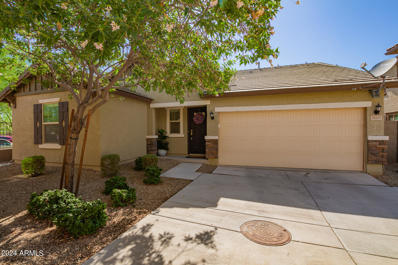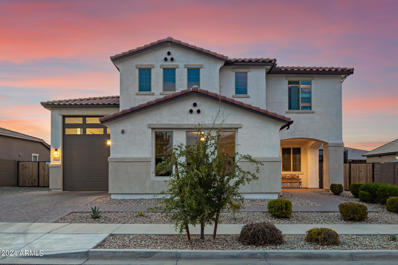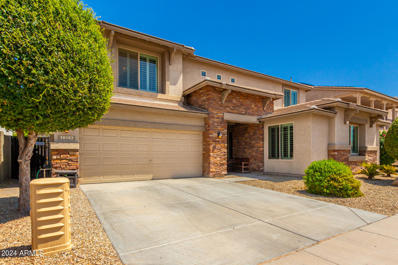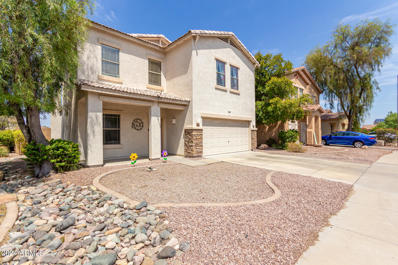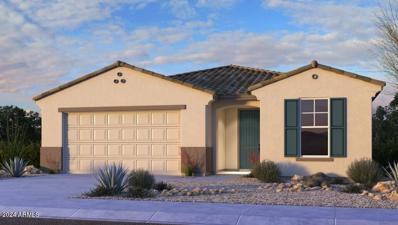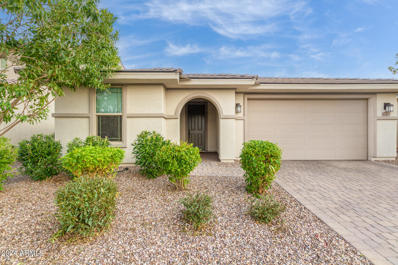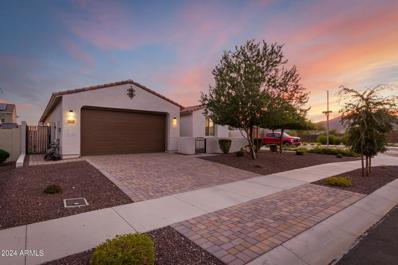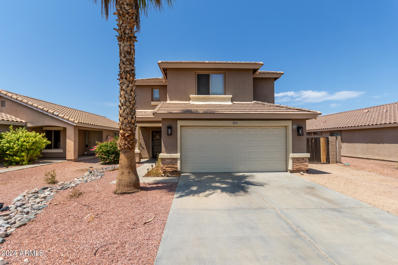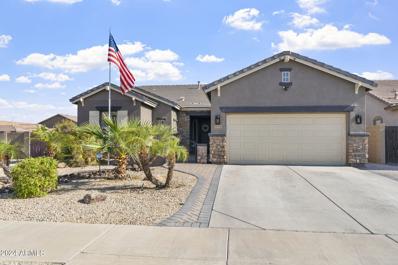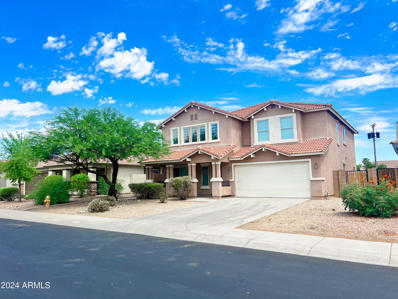Surprise AZ Homes for Rent
- Type:
- Single Family
- Sq.Ft.:
- 2,623
- Status:
- Active
- Beds:
- 4
- Lot size:
- 0.17 Acres
- Year built:
- 2024
- Baths:
- 3.00
- MLS#:
- 6754292
ADDITIONAL INFORMATION
It's the stunning Topaz - 4 bedrooms with walk in closets + study and 3 full baths. Plenty of counter space and large walk in pantry. Pavers at drive, walk and entry. Large extended covered patio. Beautiful kitchen includes gas appliance package with stainless steel 30'' cooktop, wall oven and hood. Sonoma maple ''Linen-off white) cabinets with 42'' kitchen uppers with pull out trash drawer. AZT Tawny quartz countertops at kitchen. Black single bowl under mount sink. Upgrade flooring includes Beaumont Olmo 7x24 plank tile with 5'' baseboards and 3 1/4'' door casings throughout. Two tone interior ''Great Gray'' paint throughout. 8' tall garage doors and so much more. Estimated completion December.
- Type:
- Single Family
- Sq.Ft.:
- 2,623
- Status:
- Active
- Beds:
- 4
- Lot size:
- 0.17 Acres
- Year built:
- 2024
- Baths:
- 3.00
- MLS#:
- 6754285
ADDITIONAL INFORMATION
START PACKING!!!! Topaz - with 4 bedrooms + study and 3 full baths. Multi slide door off the great room that leads out to the extended covered patio. Stainless steel gas appliance package with 30'' cooktop, wall oven, micro, and hood. Barnett Maple ''Boulder-(Gray) cabinets with 42'' kitchen uppers, pull out trash drawer with two bins. AZT Hana Sky quartz countertops in kitchen and at the enhanced kitchen tops. Stainless steel under mount single bowl sink in the kitchen. DT Broxburn Gray 6x24 plank floor with 5'' baseboards and 3 1/4'' door casings. 8' garage door with two remotes and so much more.
- Type:
- Single Family
- Sq.Ft.:
- 2,656
- Status:
- Active
- Beds:
- 3
- Lot size:
- 0.18 Acres
- Year built:
- 2023
- Baths:
- 3.00
- MLS#:
- 6753243
ADDITIONAL INFORMATION
Ready in Fall 2024, modern luxury meets elegant design in this stunning quick move-in home. This St. Helena floorplan welcomes you in with a stunning well-appointed foyer. The gourmet kitchen makes a statement with its premium finishes, upgraded cabinets, and stainless steel appliances. Embrace relaxation in the sun-filled great room that is bursting with natural light and is adjacent to the kitchen and casual dining area. The primary bathroom suite offers the perfect getaway with a resort-like shower complete with a sitting area, as well as free-standing tub and walk-in closet. Escape with the family with the home's covered outdoor patio that is enhanced with a fireplace and stunning West facing mountain views.
- Type:
- Single Family
- Sq.Ft.:
- 2,194
- Status:
- Active
- Beds:
- 4
- Lot size:
- 0.16 Acres
- Year built:
- 2003
- Baths:
- 3.00
- MLS#:
- 6752931
ADDITIONAL INFORMATION
Welcome to this exceptional single-story home featuring 4 bedrooms and 2.5 bathrooms, complemented by a 3-car garage and a prime North/South exposure on a beautifully maintained lot. Recent upgrades include a brand-new complete HVAC system installed in 2024, new tile flooring, and fresh interior and exterior paint throughout. The kitchen is a chef's delight, boasting an integrated farmhouse-style sink, sleek black appliances, and ample counter and storage space. The spacious split master suite offers a walk-in closet and a generously sized bathroom, providing a comfortable retreat. Step outside to enjoy the 40' covered backyard patio, lush natural grass, and a sizable storage shed. Additional features include a front security door, surround sound interior speakers, and low-maintenance landscaping. Conveniently located near parks, shopping, dining, and Spring Training baseball facilities, this home combines an unbeatable location with a wealth of desirable features. A must-see with too many highlights to list!
- Type:
- Single Family
- Sq.Ft.:
- 2,503
- Status:
- Active
- Beds:
- 2
- Lot size:
- 0.13 Acres
- Year built:
- 2020
- Baths:
- 2.00
- MLS#:
- 6741005
ADDITIONAL INFORMATION
Welcome home to the prestigious Wayland floor plan in the Providence collection of Sterling Grove. View fence golf course lot! Exclusive design and location. Step inside to real wood flooring throughout. Stone island and beautiful wood cabinetry. Simple and elegant backsplash, gourmet kitchen with wall oven, oversized farmhouse sink, KitchenAid appliances. Pride of ownership is shown in every upgraded detail. Plantation shutters throughout. Eco-friendly milieu. Oversized living space with a den. Both the primary and the second bedroom have their own bathrooms. The primary shower is expansive glass with dual sinks, and a private toilet room. The primary closet is oversized and organized with drawers and more. The main living area features two oversized sliders that create a glass wall with light pouring into the home and showcasing the grassy golf course views. Step outside to the view! The yard is an oasis with turf and natural landscaping in order to savor the sweet life of all that Sterling Grove offers. A short walk to the club house with fitness center, spa, restaurant, tennis courts, pickleball courts, and more. Mountain views surround this premier community in Surprise. The sunsets are unmatched. Gated community with guards, close to the 303, the newly developed Prasada restaurants, shopping, theatre, and more. This is living at its finest. A true GEM in the heart of Surprise, AZ.
- Type:
- Single Family
- Sq.Ft.:
- 1,670
- Status:
- Active
- Beds:
- 3
- Lot size:
- 0.12 Acres
- Year built:
- 2005
- Baths:
- 2.00
- MLS#:
- 6749580
ADDITIONAL INFORMATION
**POSSIBLE ASSUMPTION 2.75% INTEREST** Walk through your soaring rotunda entry to your beautiful 3 bedroom 2 bath home with separate den/office space. Split floorplan. Gourmet kitchen with upgraded 42'' cabinets, granite counters, breakfast bar, beautiful wood floor and tile throughout, carpet in bedrooms only, plantation shutters. Generous family room, with a lot of natural light and views of your sparkling pool! Low maintenance backyard with synthetic grass and play pool with peaceful water features. Garage contains a mini split. Location is very private and quiet.
- Type:
- Single Family
- Sq.Ft.:
- 3,483
- Status:
- Active
- Beds:
- 5
- Lot size:
- 0.17 Acres
- Year built:
- 2006
- Baths:
- 3.00
- MLS#:
- 6750480
ADDITIONAL INFORMATION
Welcome to this grand 5-bed, 3-bath residence featuring a 3-car garage, charming front porch, and a low-maintenance front yard! Fall in love with the family room boasting soaring ceilings and abundant natural light streaming through plenty of windows creating a welcoming ambiance. The eat-in kitchen comes with granite counters, recessed lighting, chic mosaic tile backsplash, SS appliances, a pantry, paneled cabinets with crown moulding, a dry bar, and a center island with a breakfast bar. You'll also find a den with attached cabinets, perfect for an office or a library. Upstairs, a cozy loft offers additional space for entertainment. Retreat to the large main bedroom, accessed through elegant double doors, offering an ensuite with dual sinks and a walk-in closet. Make this gem yours!
- Type:
- Single Family
- Sq.Ft.:
- 1,520
- Status:
- Active
- Beds:
- 3
- Lot size:
- 0.12 Acres
- Year built:
- 2024
- Baths:
- 2.00
- MLS#:
- 6750051
ADDITIONAL INFORMATION
SELLER IS OFFERING CLOSING COST ASSISTANCE OR INTEREST RATE BUYDOWNS. Brand New Home Completed. Come see this beautiful home with 3 Bedrooms, 2 Bathrooms, and a beautiful open Kitchen, Dining and Great Room. This home has finished options that include upgraded painted cabinets, granite countertops and Stainless-Steel Appliances. Flooring has been upgraded with wood plank tile in all areas except the bedrooms. See Photo of home selections! This wonderful community has great access to the freeways, shopping and close to schools. Come make it yours today.
- Type:
- Single Family
- Sq.Ft.:
- 1,797
- Status:
- Active
- Beds:
- 3
- Lot size:
- 0.19 Acres
- Year built:
- 2009
- Baths:
- 2.00
- MLS#:
- 6748763
ADDITIONAL INFORMATION
Assumable VA Loan, Owned Solar, LOW APS BILLS! Charming 3bed+den, 2bath, 1,797sqft home situated just minutes from the new Prasada shopping center, parks, & schools! Perfect starter home or an investors dream waiting for your personal touches. Boasting an open concept design, the spacious living room seamlessly connects with the well-appointed kitchen, creating an inviting space perfect for relaxation and entertaining. New premium laminate floors installed. The AC unit includes an air scrubber ensuring clean air. Set on a generously sized lot, the property offers a big backyard that's a blank slate for your dream outdoor space. This home not only provides immediate comfort but also offers plenty of opportunities for future upgrades and personalization. Don't miss this one!
- Type:
- Single Family
- Sq.Ft.:
- 1,862
- Status:
- Active
- Beds:
- 3
- Lot size:
- 0.13 Acres
- Year built:
- 2023
- Baths:
- 3.00
- MLS#:
- 6748446
ADDITIONAL INFORMATION
One of our newest plans at Sterling Grove now has a Move in Ready Home available! This Bluemont is a 3 bedroom plus den, with home. This home boasts an amazing Kitchen with beautiful cabinetry, SS Gourmet Kitchen-Aid appliance package. Prepping meals is a breeze with the large center island and ample counter space. The open-concept great room is the perfect atmosphere for entertaining, with connectivity to the dining area and expansive views of the outdoor living space. The first-floor primary bedroom suite features a lavish bathroom and huge walk-in closet. Convenient everyday entry equipped with a large laundry room and powder room helps with the daily routine. Discover what luxury living truly means and come see this beautiful home.
- Type:
- Single Family
- Sq.Ft.:
- 1,728
- Status:
- Active
- Beds:
- 3
- Lot size:
- 0.14 Acres
- Year built:
- 2002
- Baths:
- 2.00
- MLS#:
- 6747706
ADDITIONAL INFORMATION
**VOTED BEST HOME ON TOUR** EXQUISETLY REMODELED HOME WITHOUT EQUAL! INTERIOR OF HOME WAS EXTENSIVELY REMODELED IN 2020 WITH ENTIRELY NEW KITCHEN AND FLOORING WITH PARTIALLY REMODELED BATHS. QUARTZSITE COUNTERTOPS IN KITCHEN AND BATHS, HIGH-END LUXURY VINYL PLANK FLOORING THROUGHOUT, BOSCH STAINLESS STEEL APPLIANCES, CAPITVATING LIGHTING FIXTURES, LARGER BASEBOARDS...THE QUALITY SPEAKS FOR ITSELF AND THIS HOME WILL STAND OUT FROM ALL OTHERS YOU SEE. SITUATED IN A NORTH/SOUTH EXPOSURE, HOME BACKS TO A BEAUTIFUL TREE FILLED GREENBELT WITH WROUGHT IRON VIEW FENCE AND COZY BACKYARD. GARAGE CABINETRY AND SMALL STORAGE AREA. QUIET NEIGHBORHOOD AND SUPER CLOSE TO SHOPPING, SAMS CLUB, GROCERY STORES & COSTCO! SEE IT TODAY
- Type:
- Single Family
- Sq.Ft.:
- 2,034
- Status:
- Active
- Beds:
- 4
- Lot size:
- 0.16 Acres
- Year built:
- 2003
- Baths:
- 2.00
- MLS#:
- 6744701
ADDITIONAL INFORMATION
Welcome to this incredible ranch-style home awaiting its new owners! This beauty offers a charming curb appeal with palm trees, owned solar panels, a 2-car garage, RV gate, & extended driveway. You'll love the desirable open layout filled with abundant natural light, featuring soaring vaulted ceilings, neutral paint, ceiling fans, and wood-plank tile flooring. The kitchen is a homemaker's dream, including SS appliances, granite counters, wood shaker cabinetry with crown molding, a handy pantry, and a breakfast bar. Discover a sizable den great for a home office! Retreat to the main suite, showcasing a full ensuite and a walk-in closet. Host memorable get-togethers in the private backyard with a covered patio, a built-in BBQ, a storage shed, & a grassy lawn.
- Type:
- Single Family
- Sq.Ft.:
- 2,331
- Status:
- Active
- Beds:
- 4
- Lot size:
- 0.17 Acres
- Year built:
- 2007
- Baths:
- 3.00
- MLS#:
- 6744007
ADDITIONAL INFORMATION
Beautiful two story, 4-bedroom, 2.5-bathroom home on a private corner lot in a Desirable Location. LOFT upstairs doubles as FLEX BONUS ROOM/DEN/HOME OFFICE/GYM. Large, updated kitchen with all new wood plank tile and built in entertainment center. MASTER BEDROOM w/BIG walk-in closet. SPACIOUS BACKYARD with Built in natural gas BBQ, Large trees and gardens perfect for relaxing and hosting outdoor gatherings! Other EXTRAS include TWO NEW A/C UNITS IN 2024, sunscreens on the windows and RV Gate with parking on the side. This home is conveniently located near Loop 303, LAKE PLEASANT w/access to riding and hiking trails, TSMC, shopping, restaurants, tennis, community pools and parks and Surprise Stadium. Buyer to verify all pertinent information.
- Type:
- Single Family
- Sq.Ft.:
- 2,586
- Status:
- Active
- Beds:
- 4
- Lot size:
- 0.17 Acres
- Year built:
- 2021
- Baths:
- 3.00
- MLS#:
- 6743914
ADDITIONAL INFORMATION
Welcome to your dream home in the sought-after Zanjero Trails community! This beautiful 4-bedroom, 3-bathroom residence boasts an open-concept layout that seamlessly blends natural light with spacious, modern design. Features include: Open Concept Living: Enjoy a fluid, open floor plan perfect for entertaining and daily living. Natural Light: Large windows fill the home with abundant natural light, creating a warm and inviting atmosphere. Kitchen equipped with elegant granite countertops, sleek white cabinets, and stainless steel appliances, this kitchen is both functional and stylish. Luxurious Interiors: Plush carpet adds a touch of comfort, while generously sized rooms offer ample space for relaxation and personalization. Outdoor Oasis: Step outside to a private patio with a charming charming gazebo, ideal for outdoor gatherings. The artificial grass provides a low-maintenance, lush green space that's perfect year-round. Privacy: Enjoy the seclusion provided by privacy trees, ensuring a peaceful retreat from the hustle and bustle. This home combines contemporary elegance with practical comforts, making it an exceptional place to call your own. Don't miss the opportunity to experience the best of Zanjero Trails living!
$639,900
17425 W Tara Lane Surprise, AZ 85388
Open House:
Saturday, 11/16 11:00-3:00PM
- Type:
- Single Family
- Sq.Ft.:
- 2,185
- Status:
- Active
- Beds:
- 4
- Lot size:
- 0.29 Acres
- Year built:
- 2004
- Baths:
- 2.00
- MLS#:
- 6737950
ADDITIONAL INFORMATION
Seller is offering a $10,000 credit toward rate buy-down or closing costs with a full-price offer! This stunning, one-of-a-kind home has been fully remodeled with over $100K in upgrades, making it an entertainer's paradise! Located on a massive 12,000 sq ft lot, enjoy your private pool and spa in a resort-like setting. The home features 4 spacious bedrooms, 2 luxurious baths, a versatile bonus room, and a secured large dog run with a convenient doggie door for your furry friends. Host gatherings in the fabulous great room with bifold doors that seamlessly open to the outdoors, a formal dining room, and an eat-in kitchen perfect for entertaining. Step outside to find a built-in BBQ under a stylish shade structure, a putt-putt green, and a pergola with a projection system for games or.... family movie nights. The backyard is the ultimate retreat for both relaxation and entertainment! This home truly has it all.
- Type:
- Single Family
- Sq.Ft.:
- 1,550
- Status:
- Active
- Beds:
- 3
- Lot size:
- 0.08 Acres
- Year built:
- 2017
- Baths:
- 2.00
- MLS#:
- 6738121
ADDITIONAL INFORMATION
*** Up to $4,000 Lender Credit to qualified buyers to assist in Lower Interest Rate or Reduced Cash to Close***. Amazing Corner Lot with no home behind you and just a short walk to the Sparkling Community Pool. This beautiful light and airy, single story home offers an open floorplan concept. This home features a large eat-in kitchen island, Silestone quartz countertops, Upgraded Emser tile, backsplash and upgraded Whirlpool appliances. Exquisite wood-style plank flooring throughout, and plush carpeting in the bedrooms only. This home is ENERGY STAR certified and features a Carrier high efficiency A/C system with programmable Wifi smart thermostat. This HOME is a MUST SEE with all of its bells & whistles!
- Type:
- Single Family
- Sq.Ft.:
- 2,936
- Status:
- Active
- Beds:
- 3
- Lot size:
- 0.23 Acres
- Year built:
- 2020
- Baths:
- 3.00
- MLS#:
- 6740432
ADDITIONAL INFORMATION
WIth over 150K invested in the back yard you can't beat this price! For the buyer that wants it all and ready to go. Loaded with upgrades and better than new. RV garage with passthrough rear garage door, 2 RV gates, and a paver driveway! Fresh elegant wood-look flooring and neutral palette with thoughtful/classy fixtures. Prepare delicious meals in this gorgeous kitchen, comprised of white cabinetry w/crown moulding, a pantry, quartz counters, and tasteful lighting, subway tile backsplash, SS appliances, and an island w/a breakfast bar. Upstairs you will find a cozy loft where you can spend a relaxing Sunday evening! Primary bedroom has large walk-in closet and spacious bathroom with a large modern shower. Resort style yard with a BI-BBQ and huge 2023 automated pool!! Don't forget about the cozy open den, ideal for an office or reading nook. Finally, the wonderful backyard includes a covered patio, seating area, artificial turf, and a sparkling blue pool! What are you waiting for? Act now!
- Type:
- Single Family
- Sq.Ft.:
- 3,636
- Status:
- Active
- Beds:
- 5
- Lot size:
- 0.17 Acres
- Year built:
- 2013
- Baths:
- 4.00
- MLS#:
- 6739794
ADDITIONAL INFORMATION
MOTIVATED SELLERS!! Home Sweet Home! This exquisite 5-bedroom, 3.5-bathroom residence features a 2-car garage, elegant stone accents, and a welcoming front patio. Inside, the living/dining room boasts a cool palette, plantation shutters, and attractive wood-look flooring. The great room features double French doors that open to the backyard for seamless indoor-outdoor living. The impeccable kitchen comes with granite counters, wood cabinetry with crown moulding, recessed lighting, SS appliances, a pantry, and an island with a breakfast bar. The versatile bonus room is perfect an office or study. The cozy loft upstairs provides a peaceful retreat. Discover a sizeable main bedroom offering plush carpeting, a quaint sitting nook, an ensuite with dual sinks, and a walk-in closet. Outside, the backyard oasis showcases a covered patio, stylish pavers, a ramada, a firepit for evenings under the stars, and a sparkling pool. Make this gem yours!
- Type:
- Single Family
- Sq.Ft.:
- 2,220
- Status:
- Active
- Beds:
- 3
- Lot size:
- 0.13 Acres
- Year built:
- 2003
- Baths:
- 3.00
- MLS#:
- 6735181
ADDITIONAL INFORMATION
Rare Surprise Farms Home nestled perfectly between parks and green spaces and just a short distance from Cimarron Springs Middle School AND Surprise Farms Community Park which includes: dog park, multiple ball fields, skate park and more. This 3 bedroom + loft and 2.5 bath, two story home features an open floorplan from kitchen to family room, a loft and plenty of storage. The kitchen has ss appliances (dishwasher is 2 years old) island, workdesk area and a very large pantry that is shared with the indoor laundry area. As you go upstairs you will find a massive loft area that could be used for so many things. The large bedrooms which all have walk in closets provide the comfort of space. This home has a brand NEW HVAC unit (2023) and newer water heater (2021). Sellers are negotiable on crediting buyers to repaint interior
- Type:
- Single Family
- Sq.Ft.:
- 2,132
- Status:
- Active
- Beds:
- 5
- Lot size:
- 0.14 Acres
- Year built:
- 2024
- Baths:
- 3.00
- MLS#:
- 6737854
ADDITIONAL INFORMATION
MLS#6737854 December completion! Dingle-story floor plan offering 2,132 sq. ft. of living space, 5 bedrooms, 3 bathrooms, and a 2-car garage. The foyer leads directly to the casual dining area, kitchen, and gathering room, which opens to the outdoor living area, perfect for entertaining. Enjoy cooking in the kitchen, relaxing in the gathering room with a book and coffee, or hosting friends and family. The possibilities for creating memories are endless. The spacious owner's suite features a private bathroom with double sinks and a walk-in closet. Welcome home! Structural options included: bedroom 5 in lieu of tandem garage, paver front porch. Design upgrades include: 42" uppers at kitchen, soft close cabinet drawers, quartz waterfall island at kitchen, 8' interior doors.
- Type:
- Single Family
- Sq.Ft.:
- 1,967
- Status:
- Active
- Beds:
- 3
- Lot size:
- 0.14 Acres
- Year built:
- 2020
- Baths:
- 3.00
- MLS#:
- 6735767
ADDITIONAL INFORMATION
3 spacious bedrooms, 3 bathrooms, and a versatile den, this property is perfect for both family living and entertaining. Enjoy the latest in home design with updated fixtures, finishes, and appliances. Open concept living with spacious and bright living areas that flow seamlessly. Kitchen equipped with high-end appliances, Quartz countertops, and ample storage with large walk in pantry! Large primary bedroom, walk-in closet, and an ensuite bathroom with double sinks and a beautifully tiled super shower! Versatile den is the perfect home office, playroom, or additional guest space. Outdoor space is beautifully landscaped backyard with plenty of room for outdoor activities and relaxation Located right of the Loop 303 in a friendly community with convenient access to shopping, dining, and entertainment, this home combines comfort and style.
- Type:
- Single Family
- Sq.Ft.:
- 1,988
- Status:
- Active
- Beds:
- 3
- Lot size:
- 0.14 Acres
- Year built:
- 2017
- Baths:
- 2.00
- MLS#:
- 6725473
ADDITIONAL INFORMATION
Welcome to your dream home! This stunning property sits on a prime CORNER lot with breathtaking White Tank Mountain views. Boasting 3 bedrooms, 2 bathrooms, an office/den, and a 3-car tandem garage with 8ft garage doors, this home is designed for modern living and endless fun. Step inside to find a chef's paradise with an extended granite island, and gorgeous staggered black cabinets. The great room dazzles with a white stack stone wall, adding a touch of sophistication. Enjoy the abundance of modern touches throughout, including custom shutters, and a 12 ft. multi-slide patio door! Outdoor living is a breeze with an extended covered patio, pavers in both the driveway and back patio, perfect for hosting gatherings or simply relaxing. LOADED with with upgrades, don't miss this!
Open House:
Friday, 11/15 10:00-12:00PM
- Type:
- Single Family
- Sq.Ft.:
- 1,992
- Status:
- Active
- Beds:
- 4
- Lot size:
- 0.13 Acres
- Year built:
- 2002
- Baths:
- 3.00
- MLS#:
- 6733924
ADDITIONAL INFORMATION
The search is finally over! This lovely 4-bedroom, 2.5-bath residence is complete with a 2-car garage, an RV gate, and striking stone accents. The living room showcases soaring ceilings, a soothing palette, clerestory windows, blinds, and durable tile flooring. The great room features sliding doors that open to the backyard for seamless indoor-outdoor living. The kitchen is equipped with abundant wood cabinetry, stainless steel appliances, a pantry, and a two-tier peninsula with a breakfast bar. The ground-level main bedroom boasts plush carpeting, an ensuite with dual sinks, and a walk-in closet. Upstairs, the cozy loft provides additional living space. The backyard oasis offers a covered patio, artificial turf, and a sparkling pool. Make this gem yours now!
- Type:
- Single Family
- Sq.Ft.:
- 1,785
- Status:
- Active
- Beds:
- 3
- Lot size:
- 0.2 Acres
- Year built:
- 2012
- Baths:
- 2.00
- MLS#:
- 6733142
ADDITIONAL INFORMATION
You have just found the perfect home - one that looks and feels like a model home, with so many upgrades! You'll enjoy entertaining outdoors on your oversized corner lot and private patio with cool misters & electric shades for the summertime, fire pit and new jacuzzi for wintertime entertaining! Never hang a Christmas light again - this home has forever lighting!! This SMART home has an open concept with an updated kitchen, which includes all new black stainless steel appliances, black marble countertops, under-lit cabinets, and a nicely sized pantry! The owners suite is complete with a huge walk-in closet and an oversized shower with dual heads. Room for all your toys with RV gate & fully insulated temp controlled Tandem garage/man cave with plenty of storage. Make sure to check out the upgrade list!! Smart home features to include; Garage door, Nest security, professional misting system and forever lighting.
- Type:
- Single Family
- Sq.Ft.:
- 2,611
- Status:
- Active
- Beds:
- 4
- Lot size:
- 0.13 Acres
- Year built:
- 2004
- Baths:
- 3.00
- MLS#:
- 6732742
ADDITIONAL INFORMATION
Welcome to this spacious 4-bedroom, 2.5-bath home with an open floor plan perfect for modern living. The kitchen features stainless steel appliances, light colored counter space and eat-in bar. Recently updated, it combines contemporary style with an inviting atmosphere. The front yard's desert landscaping enhances curb appeal and is low-maintenance. The open backyard is ready for your landscaping ideas, whether a garden, play area, or retreat. Move-in ready, this home offers comfort, style, and room to grow. Don't miss the chance to own this beautifully refreshed home in an expanding area.

Information deemed reliable but not guaranteed. Copyright 2024 Arizona Regional Multiple Listing Service, Inc. All rights reserved. The ARMLS logo indicates a property listed by a real estate brokerage other than this broker. All information should be verified by the recipient and none is guaranteed as accurate by ARMLS.
Surprise Real Estate
The median home value in Surprise, AZ is $413,400. This is lower than the county median home value of $456,600. The national median home value is $338,100. The average price of homes sold in Surprise, AZ is $413,400. Approximately 68.2% of Surprise homes are owned, compared to 21.06% rented, while 10.74% are vacant. Surprise real estate listings include condos, townhomes, and single family homes for sale. Commercial properties are also available. If you see a property you’re interested in, contact a Surprise real estate agent to arrange a tour today!
Surprise, Arizona 85388 has a population of 141,875. Surprise 85388 is less family-centric than the surrounding county with 29.55% of the households containing married families with children. The county average for households married with children is 31.17%.
The median household income in Surprise, Arizona 85388 is $76,623. The median household income for the surrounding county is $72,944 compared to the national median of $69,021. The median age of people living in Surprise 85388 is 41.7 years.
Surprise Weather
The average high temperature in July is 105.5 degrees, with an average low temperature in January of 42.2 degrees. The average rainfall is approximately 9.2 inches per year, with 0.1 inches of snow per year.
