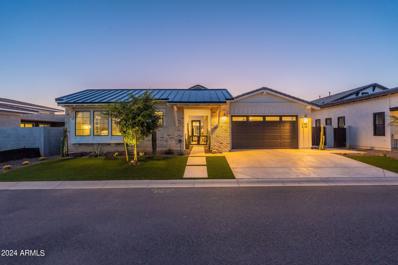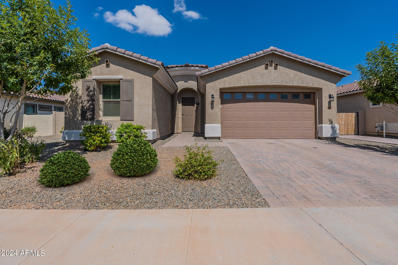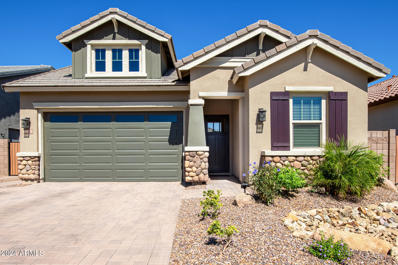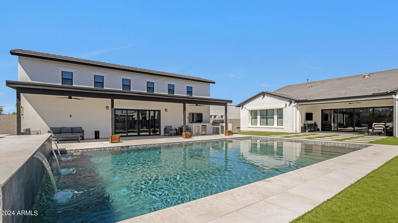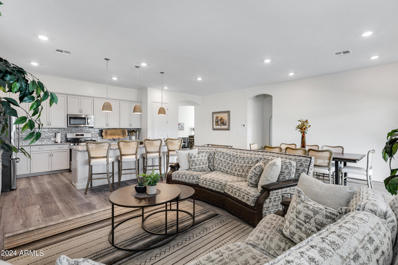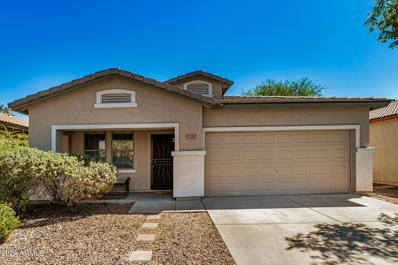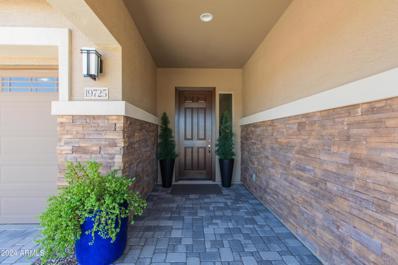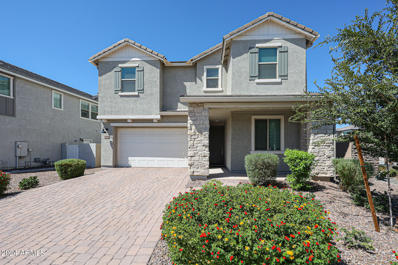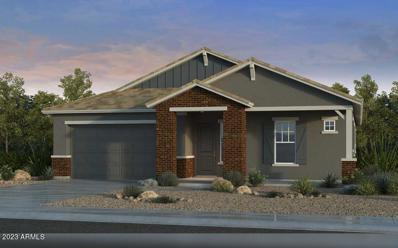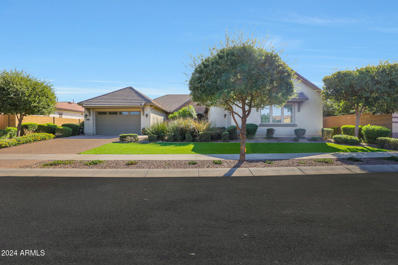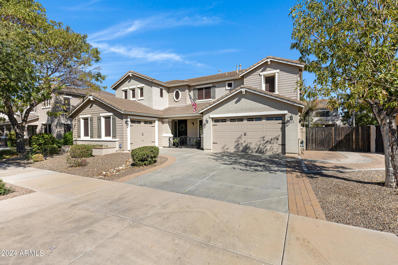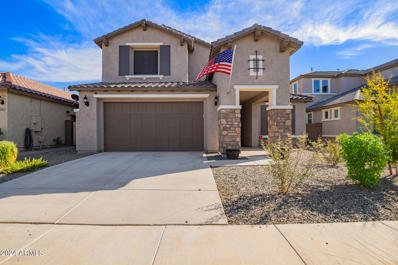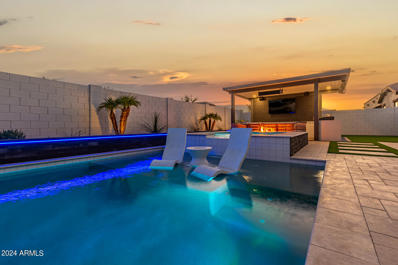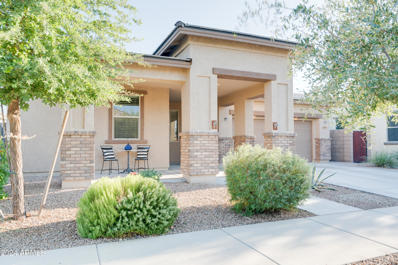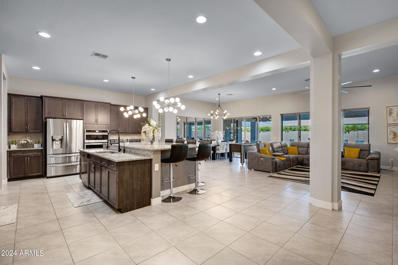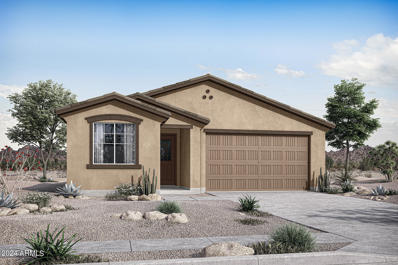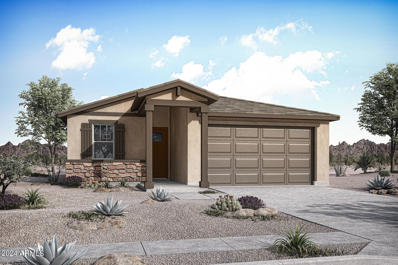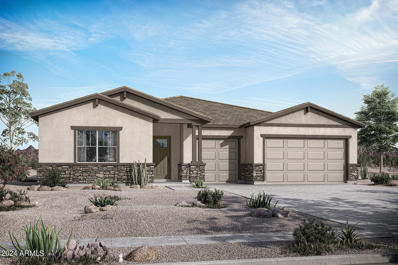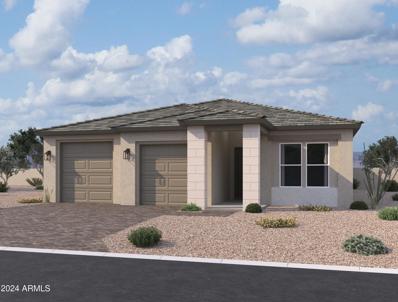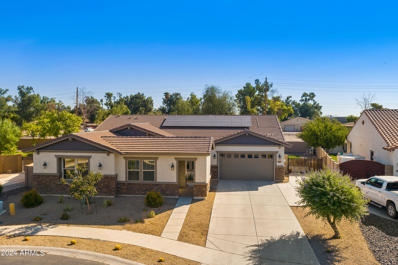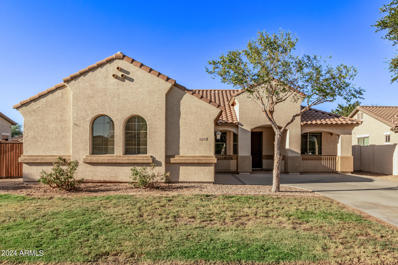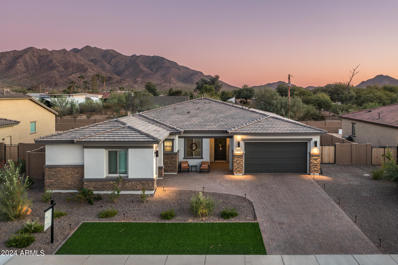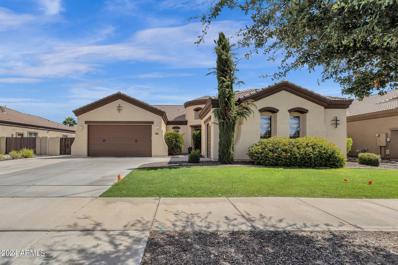Queen Creek AZ Homes for Rent
$1,249,000
24282 S 219TH Street Queen Creek, AZ 85142
Open House:
Saturday, 11/16 10:00-12:00PM
- Type:
- Single Family
- Sq.Ft.:
- 3,196
- Status:
- Active
- Beds:
- 4
- Lot size:
- 0.24 Acres
- Year built:
- 2022
- Baths:
- 3.00
- MLS#:
- 6763519
ADDITIONAL INFORMATION
Welcome to Caleda by Toll Brothers, an exclusive gated enclave nestled in the heart of Queen Creek. This stunning 2022-built residence is a testament to luxury living and effortless entertaining. Perfectly situated in one of the area's most desirable communities, this home is just moments away from the region's best attractions—Schnepf Farms, the Queen Creek Olive Mill, Queen Creek Marketplace, the renowned Horseshoe Park and Equestrian Centre. Dine at local favorites like Caldwell County BBQ, San Tan Flat or your choice of many nearby restaurants. As you approach this beautifully designed home, the impressive entry beckons, welcoming you into an entertainer's dream. This is the perfect home for hosting unforgettable holidays, milestone celebrations, and intimate gatherings Inside, expansive stackable sliding doors in the kitchen, great room, and owner's suite blend indoor and outdoor living seamlessly. The gourmet kitchen boasts a stunning quartz waterfall island and an oversized refrigerator, creating the perfect space for culinary creations and casual dining alike. Elevate your home experience with a professionally installed home automation and theater system by iDesign, providing entertainment at your fingertips. Step outside to a backyard paradise, where every element has been meticulously crafted for relaxation and fun. Enjoy the warmth of the outdoor fireplace, complete with a TV and speakers for watching your favorite shows while lounging in the Arizona room. The sparkling pool and surrounding artificial turf, designed by Creative Environments, provide an oasis-like atmosphere, while the natural gas fire pit is perfect for cozy nights under the stars. With gas plumbing ready for your future outdoor kitchen, this space is primed for endless gatherings. The luxurious owner's suite offers a walk-through to the laundry from the master bath for ultimate convenience, while designer touches and thoughtful details can be found throughout the home. Large sliding doors feature professionally installed heat and sun-blocking drapery to keep the interior comfortable year-round. Even your pets have their own dedicated space with an artificial "pet" turf area. Located directly across from the community park and with easy access to the newly paved Queen Creek Wash trail, this home offers the perfect balance of private luxury and social connection within the exclusive Caleda community. Your dream home awaitswhere comfort, style, and entertainment meet in the heart of Queen Creek.
- Type:
- Single Family
- Sq.Ft.:
- 2,243
- Status:
- Active
- Beds:
- 3
- Lot size:
- 0.19 Acres
- Year built:
- 2021
- Baths:
- 2.00
- MLS#:
- 6763396
ADDITIONAL INFORMATION
Welcome to your New Home in the prestigious master-planned lake community of Harvest Queen Creek! This beautiful property has over $40k in builder & seller upgrades! It features an open floor plan with 3 bedrooms, 2 bathrooms, and a versatile flex space perfect for a playroom, office, or teen retreat. The Great Room is highlighted by a builder-upgraded kitchen, complete with a gas range, an oversized island, and tasteful Roman shade window coverings. Modern light fixtures and ceiling fans add elegance and comfort throughout the space. Expansive 12-foot sliding doors open to an extended covered patio, overlooking one of the largest lots in Hacienda at Harvest, spanning 8,281 square feet. The Primary Suite offers privacy with a split-floor layout, featuring a spacious walk-in shower and a walk-in closet. Both secondary bedroom include walk-in closets and share a full bathroom. The home's exterior has an upgraded paver driveway, walkway, and entrance, leading to a 3-car tandem garage equipped with a commercial-grade, non-slip floor, backed by a lifetime warranty. As part of the Harvest community, you'll enjoy access to a variety of amenities, including a heated pool, children's playground, and scenic walking and biking paths around the catch & release lake. The home is within walking distance to Schnepf Elementary and is conveniently located near shopping, dining, and fun seasonal events. This property is a blank canvas, ready for you to transform into your dream indoor-outdoor oasis. Refrigerator, Washer, and Dryer are included! The Seller is willing to install rocks at backyard for the right Buyer.
Open House:
Saturday, 11/16 10:00-1:00PM
- Type:
- Single Family
- Sq.Ft.:
- 4,000
- Status:
- Active
- Beds:
- 6
- Lot size:
- 0.85 Acres
- Year built:
- 2007
- Baths:
- 4.00
- MLS#:
- 6763246
ADDITIONAL INFORMATION
Wow! Imagine yourself living in this nearly an acre semi-custom, exquisite Tuscan-style HORSE PROPERTY Community with Bridle path access and Equestrian trails. True 6 bedroom home w/ample storage consisting of walk-in closets in every room including the coat closet, plus large linen closets. No corners were cut building this amazing home with so many extra features. You will find richly appointed details throughout including extensive travertine stone, plush carpet, columns, coffered ceilings, recessed lighting and ceiling details w/night lights at every end of the walkway and main rooms. Whole house water filtration system. Gourmet kitchen W/STAINLESS STEEL high-end appliances, 36'' Bertazzoni 5 burner GAS stove, plus a built-in convection microwave & electric wall oven, butler's pantry. GRANITE Counter tops, Custom 40" Alder wood, staggered cabinets/doors & trim/decorative 6" baseboards throughout. Large kitchen nook w/bay windows. Stunning formal dining room. Large family room with an open floor plan & gas-log fireplace for entertaining your guests with lots of natural light and mountain views from the huge covered porch, Jack-n-Jill bathroom, Nest thermostats, ADT security cameras to name a few. There's even a coffee/beverage bar. Home office plus a large bonus/game room. Spacious primary suite which features a 2-way gas fireplace, jetted tub in the bathroom. Oversized 4 car extended height/length garage & dual paver driveways. A huge backyard lined with mature trees and recently planted grass. Will have winter lawn overseeded in October. Two horse pens or Cabanas, just add a pool if desired. RV gate and parking galore. Bring the toys. Two-100 gal owned propane tanks. Potential for a mother-in-law suite w/the ability to add an exit door. 60 amp/240 circuit in garage for any EV charging. House roofing(2022) patio roofing(2023)with 10 year warranty and pigeon proof. East A/C Unit replaced in 2024. West A/C unit replaced in 2023. **Assumable loan with qualifying. 3% interest rate. $2,799.45 monthly payment. $607,000 left on loan. Need to be a member of Navy Federal Credit Union.**
- Type:
- Single Family
- Sq.Ft.:
- 1,960
- Status:
- Active
- Beds:
- 3
- Lot size:
- 0.13 Acres
- Year built:
- 2021
- Baths:
- 3.00
- MLS#:
- 6763042
ADDITIONAL INFORMATION
Why wait for a new build? This property offers a delightful curb appeal with a desert landscape. The interior boasts an open floor plan bathed in natural light with areas that flow together seamlessly, promoting a greater traffic flow. Tall Ceilings, recessed lighting, wood-plank tile flooring, and stylish light fixtures are attributes worth mentioning. The multi-sliding glass doors connect the indoors with the outdoors for easy entertaining. The kitchen showcases wood cabinets, granite countertops, stainless steel appliances, a gas cooktop, and an oversized island. The primary bedroom hosts a full ensuite with a large dual vanity, soaking tub, step-in shower, and a walk-in closet. The tandem garage features an epoxy floor and a paver driveway. The no-fuss backyard has a covered patio, pavers, and artificial turf, allowing you to relax in solitude while sipping your favorite beverage or hosting fun gatherings on the weekends. The choice is yours! This fantastic community offers parks & playgrounds, a splash pad, basketball & pickleball courts, a pool, and much more! Truly a resort-like living! Don't let this opportunity pass you by. Act now!
$2,500,000
20689 E PUMMELOS Road Queen Creek, AZ 85142
- Type:
- Single Family
- Sq.Ft.:
- 4,323
- Status:
- Active
- Beds:
- 5
- Lot size:
- 0.47 Acres
- Year built:
- 2021
- Baths:
- 5.00
- MLS#:
- 6763001
ADDITIONAL INFORMATION
Make no mistake, this is THE ONE! Check out this 4,323 sq. ft, TRUE 5 bedroom 4.5 bath, 3 Car Garage PLUS a 16x45 RV GARAGE in the heart of Queen Creek on nearly a 1/2 ACRE Lot. Located in the exclusive GATED community of Bridle Ranch, this Single Level home has the PERFECT floor plan, featuring an office, flex space & a NEXT-GEN SUITE! The main living space is on point & is designed for entertaining w/ its GOURMET Kitchen, Upgraded appliance package including 2 DISHWASHERS, a HUGE pantry & over sized island. The Primary Suite has great natural lighting & the bathroom of your dreams, with an over-sized soaking tub, rain shower, great counter space & 2 CLOSETS. Enjoy the indoor/outdoor living w/ the 20ft glass doors that lead out to your dream backyard & enjoy your heated DIVING Pool, SPA & fire pit. This insulated & AIR CONDITIONED RV Garage features pull-thru Roll Up Doors for easy access with all your Toys. Use it as an RV garage or as an extension of entertaining with the 16ft sliding door, extended covered patio, & built in outdoor kitchen, the potential is endless. Located within walking distance to the newest entertainment, restaurants & shopping (Fat Cats, Pecan Lake Entertainment, Horseshoe Park & Botanical Gardens), this place is what you have been looking for!
- Type:
- Single Family
- Sq.Ft.:
- 1,868
- Status:
- Active
- Beds:
- 3
- Lot size:
- 0.14 Acres
- Year built:
- 2019
- Baths:
- 2.00
- MLS#:
- 6760866
ADDITIONAL INFORMATION
Welcome to this stunning Toll Brothers home in the highly sought-after Meridian neighborhood of Queen Creek. Situated on a corner lot, this popular Catalan farmhouse model immediately impresses with its charming curb appeal, featuring a paver driveway and walkway that invite you inside. This 3-bedroom, 2-bathroom layout is filled with modern touches. The light and bright spacious open-concept living area is highlighted by dual sliders, including a breathtaking 12-foot sliding pocket door, seamlessly blending indoor and outdoor spaces, ideal for entertaining and a key aspect to Arizona lifestyle. Elegant white shutters add a timeless touch while allowing abundant natural light to fill the home, creating a warm and inviting atmosphere. At the heart of the home, the gourmet kitchen features stainless steel appliance a stylish backsplash, and an expansive quartz island, equipped with an additional beverage fridge, perfect for hosting gatherings or entertaining. The backyard offers a blank canvas for your dream oasis. Whether you're imagining a sparkling private pool, a serene Arizona desert landscape, or an entertainer's paradise with an outdoor kitchen and fire pit, the possibilities are endless. Located just a few blocks from Meridian's Great Park, community pool, splash pad, and QCUSD elementary school, this home provides both convenience and a sense of community. Meridian is known for its beautiful trails, parks, and proximity to local favorites like Schnepf Farms, The Olive Mill, and the newly opened Frontier Park. This home offers the perfect blend of comfort, style, and prime location in the heart of Queen Creek.
- Type:
- Single Family
- Sq.Ft.:
- 2,373
- Status:
- Active
- Beds:
- 4
- Lot size:
- 0.14 Acres
- Year built:
- 2022
- Baths:
- 3.00
- MLS#:
- 6762473
ADDITIONAL INFORMATION
NO WAIT TO BUILD! This is your opportunity to move into the growing Madera Community and ASSUME 5.25% VA loan. This lovely JUNIPER plan built by Tri-Point has been lightly lived in for 18 months! Beautifully completed low maint back yard with artificial turf and established landscape. This ''like new'' home features 4 Bds, 3 baths, PLUS Flex rm, 10 ft ceilings,luxury vinyl plank flooring thru-out, custom window shade on patio door with remote open and close. The open concept kitchen highlights 42'' upper cabinets, stainless steel appliances, granite counters, breakfast bar with pendant lighting, 2'' faux wood blinds, Owner suite includes large walk-in closet with separate Tub/Shower. Exterior door to patio. Gorgeous amenites of the pool & park is a short walk away!
- Type:
- Single Family
- Sq.Ft.:
- 1,695
- Status:
- Active
- Beds:
- 4
- Lot size:
- 0.12 Acres
- Year built:
- 2004
- Baths:
- 2.00
- MLS#:
- 6762014
ADDITIONAL INFORMATION
Make yourself at home in this fantastic 4-bed, 2-bath home in The Villages at Queen Creek! Its charm starts with a 2-car garage, mature landscape, & a cozy front porch. Fresh Exterior paint 8/2024. Welcoming interior showcases fresh neutral interior paint throughout, tons of natural light, and tasteful flooring - tile & plush brand new carpet and pad in all the right places. You'll love the formal living room w/bar counter and the inviting family room w/sliding doors to the back! The impressive kitchen boasts Stainless Steel appliances, granite counters, a walk-in pantry, recessed & pendant lighting, wood cabinetry, and a 2-tier peninsula w/breakfast bar. The Primary Bedroom is separated from secondary bedrooms, has a walk-in closet. The bathroom has a taller cabinet with dual sinks, Tub Shower combination and a water closet. Moving outdoors, in the backyard it features an extended covered patio and grassy backyard with two mature trees. The Villages at Queen Creek is located in the heart of the Town of Queen Creek. This community has 5 different parks within the community. Has a Community Room with a library and Fitness Center. Community Swimming pool. Las Colinas (which translate to The Hills) is a Public 18 holes golf course that runs through the community. The golf course also has a driving range and practice putting greens. There is a new restaurant with a patio that has fantastic views of the golf course called the "Social Birdie." Have lunch, brunch or a cocktail and listen to some live music.
Open House:
Saturday, 11/16 11:00-2:00PM
- Type:
- Single Family
- Sq.Ft.:
- 2,500
- Status:
- Active
- Beds:
- 3
- Lot size:
- 0.2 Acres
- Year built:
- 2023
- Baths:
- 3.00
- MLS#:
- 6762361
ADDITIONAL INFORMATION
Welcome to this absolutely beautiful home nestled in West Park Estates in Queen Creek. Offering 3 spacious bedrooms, a versatile den, and a dining room, this home is designed for both comfort and luxury. Step inside to a large living room that flows seamlessly to the heart of the home—a gourmet chef's kitchen equipped with a large island, sleek quartz countertops, brand-new appliances, a gas cooktop, and a convenient butler's pantry. The oversized back sliding door invites you to a large covered patio, perfect for outdoor entertaining. Enjoy relaxing on the expansive front porch with its cozy sitting area. The spacious secondary bedrooms share a Jack and Jill bathroom, while the luxurious primary suite boasts a floor-to-ceiling glass and tile rain shower, along with a large walk-in . . . closet that connects directly to the laundry room for ultimate convenience. Additional highlights include an extended-length garage, tankless water heater, and the oversized sliding door that brings the outdoors in, double gates on the east side, and a single gate on the west side. Minutes from downtown Q.C. where you will find great dining options, shopping, and entertainment. Within walking distance of Mansel Carter Oasis Park and Lake. This is a prime location for an incredible estate. Every detail has been thoughtfully crafted, making this home an ideal choice for anyone seeking style, comfort, functionality, and location.
- Type:
- Single Family
- Sq.Ft.:
- 2,767
- Status:
- Active
- Beds:
- 5
- Lot size:
- 0.15 Acres
- Year built:
- 2022
- Baths:
- 4.00
- MLS#:
- 6762278
ADDITIONAL INFORMATION
This beautifully maintained home features a versatile layout with a second master bedroom downstairs alongside another bedroom, perfect for guests or extended family. Upstairs, there are three additional bedrooms, a cozy den, and a generously sized master suite. The homes centerpiece is a stunning oversized kitchen, seamlessly opening to the living area, ideal for entertaining and everyday living. Every inch of this home has been meticulously cared for, ensuring it is in pristine condition, ready for move-in, and perfect for both relaxation and hosting.
- Type:
- Single Family
- Sq.Ft.:
- 2,309
- Status:
- Active
- Beds:
- 4
- Lot size:
- 0.16 Acres
- Year built:
- 2024
- Baths:
- 3.00
- MLS#:
- 6762140
ADDITIONAL INFORMATION
MLS#6762140 January Completion! The Cambridge at Ellsworth Landmark is a spacious single-story floor plan offering 2,309 sq. ft. of living space, including 4 bedrooms, 3 bathrooms, a 3-car tandem garage, and a dedicated study. A welcoming porch leads into the home, where the foyer guides you down a hall with secondary bedrooms and two full bathrooms on one side, and the study and laundry room on the other. The heart of the home features a gourmet kitchen with an upgraded gas double oven, soft-close cabinetry, quartz countertops, and a stainless steel refrigerator, seamlessly flowing into the great room and dining area. This space extends to an outdoor living area, perfect for entertaining guests. Structural options include: side by side stainless steel refrigerator, paver front porch, garage service door, gas double oven, super shower at primary bathroom, tray ceiling at foyer and gathering room, tankless water heater, upgraded insulation, pre plumb for future utility sink, and gas line for future outdoor kitchen.
$1,199,999
19235 E PEARTREE Lane Queen Creek, AZ 85142
- Type:
- Single Family
- Sq.Ft.:
- 4,022
- Status:
- Active
- Beds:
- 4
- Lot size:
- 0.3 Acres
- Year built:
- 2014
- Baths:
- 5.00
- MLS#:
- 6761607
ADDITIONAL INFORMATION
Come look and Fall in Love with this model home, location is great and buffered by treed Greenbelt quiet!!. All 47 Quail Creek homes are single level with large lots and superior quality. Sunridge former model includes 4 bedrooms with private baths and an office, a half bath and bonus area that could be a library or game room. Step into a luxurious open floor plan with 2 pantries, tons of cabinet space, large island and meticulous kitchen. Don't miss the disappearing wall that melds indoor and outdoor space, with a beautiful backyard, gazebo and patio area. This 13,248 sf lot is an entertainer's dream or room for a large pool. Professional turf in front and backyard with perfect landscaping. Plantation shutters throughout! So close to Mansel Carter Oasis Park that boasts tennis, pickle ball, volleyball, fishing, fields, and a children's playground. There is so much more like the paver driveway and sidewalk, Front and back yard landscaping, gourmet kitchen with GE SS Monogram® appliances, including double ovens and 36" gas cooktop. Tile throughout, with upgraded carpet in the bedrooms and dining area. Custom paint accent walls and 2 tone paint. Plus so much more! Regency at Quail Creek Estates
- Type:
- Single Family
- Sq.Ft.:
- 3,521
- Status:
- Active
- Beds:
- 5
- Lot size:
- 0.18 Acres
- Year built:
- 2005
- Baths:
- 3.00
- MLS#:
- 6760760
ADDITIONAL INFORMATION
This home has all the right updates, and has been beautifully taken care of. It features luxury vinyl plank flooring, an open-concept kitchen, showcasing sleek white cabinets, gorgeous granite countertops, stainless steel appliances, and gas cooktop. Downstairs also has a secluded bedroom with a full bath off of it, making it convenient for guests. Upstairs you will find four good sized bedrooms that all offer ample space. This home has two lofts, one of which is a very fun and unique play area for the kids with a built-in indoor slide. Outside, your private paradise awaits! Dive into the sparkling pool, unwind in the soothing spa, or enjoy the warmth next to the built-in gas fire pit. Within walking distance is a large park. Neighborhood also features a community pool and splash pad.
- Type:
- Single Family
- Sq.Ft.:
- 2,938
- Status:
- Active
- Beds:
- 4
- Lot size:
- 0.15 Acres
- Year built:
- 2022
- Baths:
- 4.00
- MLS#:
- 6762287
ADDITIONAL INFORMATION
MOTIVATED SELLERS! This move-in ready two-story home features a beautifully landscaped backyard with real grass, a charming gazebo, and a covered patio perfect for shaded outdoor dining or relaxation. Inside, the open concept living area showcases a striking 20-foot shiplap fireplace and a gourmet kitchen with a 10-foot island, custom backsplash, 42'' upper cabinets, and a stainless steel range hood. The main floor master suite offers a spa-like bathroom with dual shower heads, double sinks, and a spacious walk-in closet. Upstairs, enjoy a cozy loft, two bedrooms, and a full bath. Energy-efficient upgrades include sunshades, two A/C units, and a tankless water heater. Located within walking distance to Queen Creek Olive Mill and Schnepf Farms for nearby dining and entertainment options. Retreat to the romantic main suite, highlighting plantation shutters, a pristine ensuite, and a walk-in closet. The home's elegance extends outdoors to the serene backyard with a covered patio, a gazebo, and a grassy lawn, excellent for outdoor relaxation. This value will not disappoint!
$1,249,900
21131 E AQUARIUS Way Queen Creek, AZ 85142
- Type:
- Single Family
- Sq.Ft.:
- 3,849
- Status:
- Active
- Beds:
- 5
- Lot size:
- 0.33 Acres
- Year built:
- 2021
- Baths:
- 5.00
- MLS#:
- 6761903
ADDITIONAL INFORMATION
Experience luxury living in BELLERO ESTATES outside of the coveted Pegasus Airpark. This stunning, top of the line ELLIOT HOME, built in 2021 features every available option PLUS more with over $300,000 in additional owner upgrades! (click ''SEE MORE'' for full list). The popular Dolca model features 3,849 sq ft of living space including a fully equipped CASITA positioned on a premium 1/3-acre lot with north-south exposure and San Tan Mountain views. This exquisite property is designed for both relaxation and entertainment, offering an array of features that will exceed your expectations. As you approach, be greeted by an extended and widened paver driveway leading to a spacious three-car garage, complemented by dual RV gates for easy access. Step into the elegant pavered courtyard, where charming furnishings and landscaping set the stage for the beauty that lies within. Upon entering, you'll experience model home style, luxury interior features. Coffered and beam vaulted ceilings with tall 8' doors give the home that grand feeling. Beautiful glass and steel sliding barn doors combined with custom "built in" desk, shelves and cabinets create your perfect office space. Music fills the home with built in surround sound compliments of SONOS in the living room, kitchen, master bedroom and master bath. discover a gourmet kitchen that will delight any chef, equipped with top-of-the-line appliances, under cabinet and toe kick lighting, and an enormous island creating a focal point for dining and entertaining. Upgraded Lutron controlled smart lighting throughout creates the mood and puts the finishing touches on the open-concept layout. Retreat to the luxurious and spacious master suite, your private sanctuary featuring a spa-like bath, walk in shower with rainfall shower head and ample closet space. Guests will feel at home in the additional Ensuite bedroom or the charming Casita, offering privacy and comfort. Step outside to your own entertainers' dream oasis, where the backyard beckons with a giant 35'x16' heated pool and spa, fire pit, custom built outdoor kitchen, and a stylish ramada. Host unforgettable gatherings, or let the kids enjoy hours of fun on the in-ground trampoline. The travertine and turf hardscaping provides a seamless blend of elegance and practicality, while misters and foggers keep you cool during warm Arizona days. Gas overhead infrared heaters ensure cozy evenings under the stars. Don't miss your chance to own this extraordinary property that embodies luxury, comfort, and a vibrant lifestyle in the heart of one of the most desirable cities in America, Queen Creek. Schedule your private tour today and step into a world of unparalleled elegance! UPGRADES - 3 zone HVAC - Steel and glass Barn Door sliding office doors - Custom "built in" desk, cabinets and shelving in the office - Custom "built in" bench and cabinets in the drop zone - 10ft ceilings with beam vaulted living room and coffered throughout - 8ft interior doors - Jack and Jill bathroom - Fully equipped attached Casita with separated entrance - Under cabinet lighting in the kitchen and Master Bath - Upgraded recessed lighting throughout with Lutron, app controlled smart switches - Custom built, underlit floating shelves over the bar area - 4th bedroom Ensuite - Sonos surround sound stereo system in Kitchen, living room, Master bed and bath, back patio and Ramada - Tankless hot water heater - Water softener with RO water filtration system - High end appliances including double ovens and gas cooktop - Lutron, smart, app controlled exterior lighting all the way around - 12' double RV gate and 8' double RV gate - Citrus trees, palm trees, cactus, landscape lighting - 23,500 gallon, 35'x16' heated pool / spa with custom LED lighting, gas heater and heat pump, baja shelf, app controlled Hayward controller for pool equipment. - Fully landscaped and hardscaped backyard with travertine and turf - Gas firepit - Gas overhead Infrared heaters on the back patio and Ramada - Custom built Ramada with fully equipped outdoor kitchen & Blackstone grill - Dual zone misters and foggers on back patio and Ramada - Fully enclosed and lighted pool equipment area - Extra wide, extended front and back paver driveway - Upgraded paver walkway and front courtyard area - Whole house security system including windows, doors and motion - App controlled - 4 Ring cameras around perimeter of the house - Full 6" rain gutter system and drainage system - Extra Christmas lighting plugs around perimeter Lutron app controlled - Upgraded LED interior garage lighting - Underground drip system for landscaping with Hunter control system
- Type:
- Single Family
- Sq.Ft.:
- 1,942
- Status:
- Active
- Beds:
- 4
- Lot size:
- 0.13 Acres
- Year built:
- 2017
- Baths:
- 2.00
- MLS#:
- 6761841
ADDITIONAL INFORMATION
Perfectly situated in the highly sought after family friendly community of Meridian in Queen Creek, you'll find this stunning 4 bedroom, 2 bath home which boasts luxurious upgrades and amenities. This home features an open layout, perfect for entertaining, with high ceilings and plenty of natural light streaming in from the three sliding glass doors leading in the beautiful backyard with your own pool, citrus trees, & view fence, with no neighbors directly behind! Inside, enjoy the gourmet kitchen with stainless steel appliances, granite countertops, walk in pantry and convenient island/breakfast bar. The primary suite features upgraded bathroom with a walk in shower and a comfortable soaking tub. The remaining bedrooms are spacious and inviting with a shared bathroom
- Type:
- Single Family
- Sq.Ft.:
- 3,633
- Status:
- Active
- Beds:
- 4
- Lot size:
- 0.29 Acres
- Year built:
- 2019
- Baths:
- 4.00
- MLS#:
- 6758540
ADDITIONAL INFORMATION
This one-of-a-kind luxury home is an entertainer's dream, perfect for families and hosting. Designed with gathering in mind, the open executive kitchen flows seamlessly into a spacious, stylish living area—ideal for everything from lively get-togethers to cozy family nights. Expansive double glass doors lead to your private outdoor paradise, featuring an extended patio, pickleball court, and putting green. Set on a rare quarter-acre lot with no rear neighbors, you'll enjoy both privacy and space to host effortlessly. With soaring 12' ceilings and a split floor plan, this home offers a true retreat for both family and guests. The ultimate in entertaining, privacy, and style! Discover the Meridian community, where 229 acres of open space invite residents of all ages to embrace outdoor living. With 8 interconnected parks, Meridian offers endless opportunities for recreation and free play. From miles of scenic walking and biking trails to wide-open areas for unstructured fun, there's something for everyone. Dive into the community pool, unwind by the fireplace, or explore unique features like the outdoor movie ramada, splash pad, and community garden. For adventure seekers, there's climbing nets, tire tunnels, boulder gardens, and volleyball. Even chalkboard walls and outdoor table tennis await. Experience a lifestyle where play and relaxation thrive together.
- Type:
- Single Family
- Sq.Ft.:
- 1,877
- Status:
- Active
- Beds:
- 3
- Lot size:
- 0.13 Acres
- Year built:
- 2024
- Baths:
- 2.00
- MLS#:
- 6761657
ADDITIONAL INFORMATION
Brand new home, under construction in Queen Creek. Move in anticipated for approximately Dec/Jan. Classic Spanish exterior style. 3 bedroom, 2 bathroom, plus a bonus flex room and 2 car tandem garage. European kitchen appliances include stainless gas range, oven, microwave, and dishwasher. Upgraded 42'' light grey cabinets are complemented by the white quartz designer countertops and a stunning tiled backsplash. Wood-look tile throughout the home and plush carpet in the bedrooms. Home warranty included! Enjoy an amenity-rich lifestyle with community fitness center, sparkling pool and jacuzzi, pickleball courts, basketball, shaded play structures, play lawns, 2 dog parks, and more. Please ask about our special financing incentives!
- Type:
- Single Family
- Sq.Ft.:
- 1,775
- Status:
- Active
- Beds:
- 3
- Lot size:
- 0.13 Acres
- Year built:
- 2024
- Baths:
- 2.00
- MLS#:
- 6761638
ADDITIONAL INFORMATION
Brand new home, under construction in Queen Creek. Move in anticipated for approximately Feb/March. Ranch exterior style. 3 bedroom, 2 bathroom, 2 car garage. Gourmet appliances include stainless gas range, oven, microwave, and dishwasher. Upgraded 42'' white cabinets are complemented by the white quartz designer countertops and a tiled backsplash. Wood-look tile throughout the home and plush carpet in the bedrooms. Home warranty included. Enjoy an amenity-rich lifestyle with community fitness center, sparkling pool and jacuzzi, pickleball courts, basketball, shaded play structures, play lawns, 2 dog parks, and more. Please ask about our special financing incentives!
- Type:
- Single Family
- Sq.Ft.:
- 2,546
- Status:
- Active
- Beds:
- 4
- Lot size:
- 0.19 Acres
- Year built:
- 2024
- Baths:
- 3.00
- MLS#:
- 6761632
ADDITIONAL INFORMATION
Brand new home, under construction in Queen Creek. Move in anticipated for approximately Jan/Feb. Ranch exterior style. 4 bedroom, 3 bathroom, and 3 car side-by-side garage. Gourmet appliances include stainless gas cooktop, oven, microwave, and dishwasher. Upgraded 42'' white cabinets are complemented by white quartz designer countertops and a stunning tiled backsplash. Wood-look tile throughout the home and plush carpet in the bedrooms. Home warranty included! Enjoy an amenity-rich lifestyle with community fitness center, sparkling pool and jacuzzi, pickleball courts, basketball, shaded play structures, play lawns, 2 dog parks, and more. PREMIUM HOMESITE, this home has no neighbor directly behind and backs to a greenbelt. Please ask about our special financing incentives!
- Type:
- Single Family
- Sq.Ft.:
- 2,123
- Status:
- Active
- Beds:
- 4
- Lot size:
- 0.17 Acres
- Year built:
- 2024
- Baths:
- 3.00
- MLS#:
- 6761308
ADDITIONAL INFORMATION
4 CAR SUPER GARAGE!!! Do not miss the opportunity to own our lovely Opal plan featuring 4 bedrooms, a Den and 3 baths, Modern Desert home Not only will you be impressed with the expansive garage, this N/S homesite has a double gate and is large enough to build a wonderful backyard Oasis. The gourmet kitchen has light grey shaker cabinetry with extended dining cabinets, sleek stainless steele hardware, quartz countertops, and a glitensing tile backsplash. Wood plank tile floors are in the main living areas with designer tile floors in the primary bath; and the primary bath features an oversized shower with tile surrounds. The Opal floor plan offers flexibility with a bedroom, bath, and den separate from the other rooms for a guest suite arrangement. This home offers room for everyone and plenty of storage with the oversized garage, expansive 10' ceilings, & 8' interior doors. Additional convenience features include an electric car charging package, garage sink, preplumb for a sink in the laundry, laundry room to the primary closet, and added LED ceiling lighting. Gather at the community pool, hottub, pickle-ball, BarBQ's, Ramadas, or neighborhood park in our lovely Madera Community. When you choose to venture out for dining and entertainment, there are several options with Queen Creek Market Place a few short miles away and the new Frontier Family Park that is almost complete.
- Type:
- Single Family
- Sq.Ft.:
- 3,250
- Status:
- Active
- Beds:
- 4
- Lot size:
- 0.32 Acres
- Year built:
- 2015
- Baths:
- 3.00
- MLS#:
- 6755928
ADDITIONAL INFORMATION
Welcome Home to the Gated Community of Cielo Noche in Queen Creek, Beautiful 4 Bedroom, 2.5 Bath Plus an Office & Bonus Room, Large Corner Lot, Kitchen Area w/ Large Island, Granite Counters, New Wolf Gas Cooktop, Double Ovens, New 4 Door Refrigerator, New Dishwasher, New Microwave, Large Primary Bedroom, Primary Bath w/ Tiled Walk-in Shower, Garden Tub & 2 Walk-In Closets, NEW Pergo Flooring in Bedrooms, NEW Tiled Guest Bathroom Shower, Laundry Room w/ Sink, 3 Car Tandem Garage w/ Mini-Split HVAC System ($10K) & Ceiling Storage Racks, Tesla Powerwall Unit and OWNED Solar System ($37K), EV Charging Station, NEW North Side Dual Zone HVAC SYSTEM (2022), FRESHLY Painted Exterior , Large Backyard Space w/ Heated Pool & Spa and Extended Patio Area that is Great for Entertaining.
- Type:
- Single Family
- Sq.Ft.:
- 1,625
- Status:
- Active
- Beds:
- 3
- Lot size:
- 0.21 Acres
- Year built:
- 2008
- Baths:
- 2.00
- MLS#:
- 6760874
ADDITIONAL INFORMATION
Nestled in the center of our beautiful Town of Queen Creek in Langley Gateway Estates sits this lovely home at the end of a quiet cul-de-sac. Side entry garage with man door to side yard, RV Gate, huge side yard and private back yard. Eat in kitchen, breakfast bar, open living area. Good sized main bedroom with ensuite, separate toilet, shower, dual sinks and large closet. This home is walking distance to Jack Barns Elementary School, Queen Creek School, Bridges Preschool and Wee Tykes. Shopping nearby, at Heritage Town Square, Ulta, World Mkt. & BBB to name a few. Frontier Fam. Park just 1 mi. N/E. Easy access to the 24, and on to the 202 which opens up to the city.
- Type:
- Single Family
- Sq.Ft.:
- 3,236
- Status:
- Active
- Beds:
- 4
- Lot size:
- 0.29 Acres
- Year built:
- 2023
- Baths:
- 4.00
- MLS#:
- 6760815
ADDITIONAL INFORMATION
Motivated Seller.Discover this exquisite luxury home on a premium lot, nestled in a peaceful Gilbert community. Spanning 3,236 sq ft, this stunning single-level residence greets you with a spacious entry that flows seamlessly into a large open great room, illuminated by a 15' multi-slide door that frames views of the expansive backyard. Culinary enthusiasts will adore the gourmet kitchen, featuring a stainless 36'' gas cooktop, a stylish hood vent, and double ovens, making meal preparation a delight. The thoughtful open floor plan enhances the home's appeal, while the 4-car garage—complete with epoxy floors—provides ample space for vehicles and storage. Step outside to find a beautifully landscaped backyard oasis, complete with a travertine-covered patio, travertine steps, and borders Enjoy the fruits of two mature trees and entertain guests at the outdoor kitchen, which features travertine flooring, a bar-height marble tabletop, a Blackstone griddle, and a Napoleon grill with rotisserie. This home is equipped with a water softener, a reverse osmosis system, and professionally installed lighting in both the front and backyards, creating a serene ambiance. A dedicated pet area with artificial turf ensures your furry friends have their own space to play. Don't miss your chance to own this luxurious retreat, where comfort meets elegance in every detail!
- Type:
- Single Family
- Sq.Ft.:
- 2,920
- Status:
- Active
- Beds:
- 3
- Lot size:
- 0.26 Acres
- Year built:
- 2014
- Baths:
- 3.00
- MLS#:
- 6760713
ADDITIONAL INFORMATION
Semi-custom elegance at a close-in Queen Creek location. The split, great room floor plan you love with a generous area for entertaining all of your favorite people, and a beautifully designed yard to bring the party outside with low maintenance landscaping, a lovely fire pit and 25 foot pergola for enjoying peaceful evenings. The gorgeous gourmet kitchen with upgraded white cabinets, stainless steel, miles of granite counters and a walk in pantry offers a large eat in area, breakfast bar AND a formal dining space.Relax and unwind in the primary ensuite bedroom sanctuary with his/her closets, and melt your cares away in the large soaking tub, or enjoy the luxury walk in shower. Split vanities are just the start of the high end upgrades which have been thoughtfully selected: wood look tile throughout most of the home, designer lighting, a security screen door and three year old multi zoned a/c unit combines a feeling opulence with energy and cost savings. Two large secondary bedrooms provide space for everyone and their gear, and the den/office can be used as a fourth bedroom. Room for all your toys with a split 3 car extended length, over height garage with cabinets galore, RV gate so you can enjoy your time away from the home as much as you'll love being in it. Surrounded by biking/walking paths and parks, this impressive neighborhood shows pride of ownership and offers nearby shopping, dining and entertainment. This is a gem of a home that you need to see to appreciate.

Information deemed reliable but not guaranteed. Copyright 2024 Arizona Regional Multiple Listing Service, Inc. All rights reserved. The ARMLS logo indicates a property listed by a real estate brokerage other than this broker. All information should be verified by the recipient and none is guaranteed as accurate by ARMLS.
Queen Creek Real Estate
The median home value in Queen Creek, AZ is $628,300. This is higher than the county median home value of $456,600. The national median home value is $338,100. The average price of homes sold in Queen Creek, AZ is $628,300. Approximately 81.71% of Queen Creek homes are owned, compared to 11.38% rented, while 6.91% are vacant. Queen Creek real estate listings include condos, townhomes, and single family homes for sale. Commercial properties are also available. If you see a property you’re interested in, contact a Queen Creek real estate agent to arrange a tour today!
Queen Creek, Arizona 85142 has a population of 57,728. Queen Creek 85142 is more family-centric than the surrounding county with 44.69% of the households containing married families with children. The county average for households married with children is 31.17%.
The median household income in Queen Creek, Arizona 85142 is $111,743. The median household income for the surrounding county is $72,944 compared to the national median of $69,021. The median age of people living in Queen Creek 85142 is 37.7 years.
Queen Creek Weather
The average high temperature in July is 105.2 degrees, with an average low temperature in January of 39.4 degrees. The average rainfall is approximately 10.1 inches per year, with 0 inches of snow per year.
