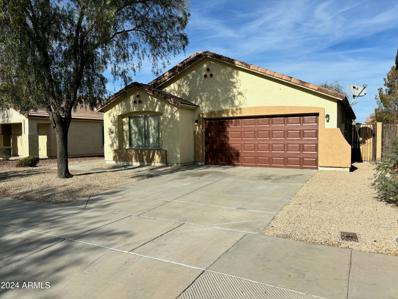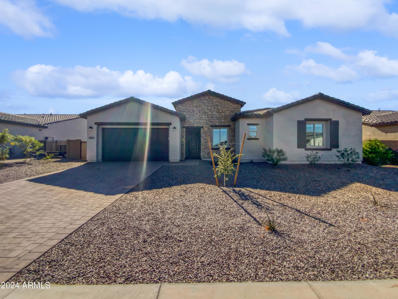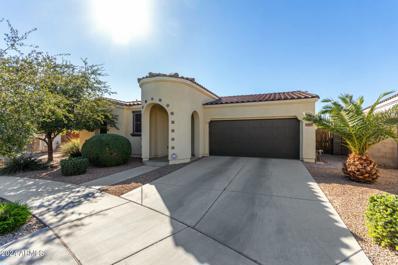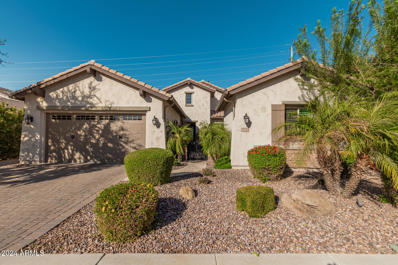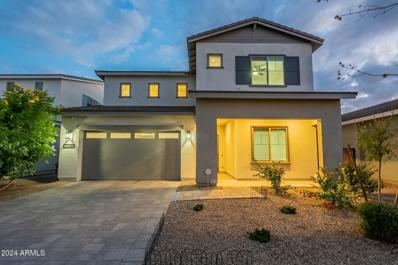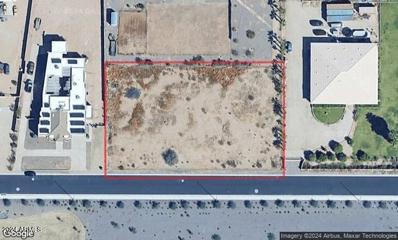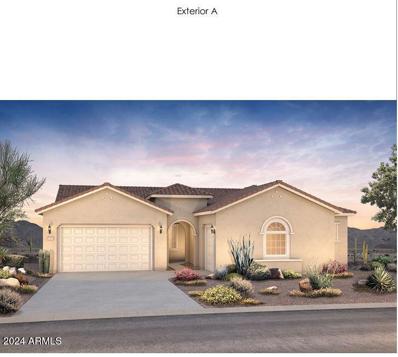Queen Creek AZ Homes for Rent
- Type:
- Single Family
- Sq.Ft.:
- 2,061
- Status:
- Active
- Beds:
- 3
- Lot size:
- 0.14 Acres
- Year built:
- 2016
- Baths:
- 2.00
- MLS#:
- 6789170
ADDITIONAL INFORMATION
Welcome to your dream home! This 3-bedroom, 2-bathroom residence boasts many upgrades, including but limited to: third car parking, new artificial turf in the front & back yard, tankless water heater, garage door opener with camera and a water softener. The spacious layout includes a formal dining room, perfect for hosting gatherings. The heart of the home is the large open kitchen, with granite countertops and a large island. Indulge in the ultimate entertainment experience with built-in living room surround sound. The master bedroom offers a peaceful retreat - to include an auto sensor dehumidifier in the master shower. Outside, enjoy lazy afternoons on the travertine patio and newly installed wood burning fire pit - surrounded by automatic lighting. This property qualifies for an amazing Lender Incentive using our preferred Lender!
- Type:
- Single Family
- Sq.Ft.:
- 1,525
- Status:
- Active
- Beds:
- 3
- Lot size:
- 0.13 Acres
- Year built:
- 2004
- Baths:
- 2.00
- MLS#:
- 6789115
ADDITIONAL INFORMATION
3 bed/2 bath single family home in The Villages at Queen Creek golf course community. Home has been freshly painted. Brand New carpet installed in all bedrooms. Home features an office/game room just off family room that could easily be converted to a 4th bedroom. This home backs up to the 15th hole on the Las Colinas course making the backyard a perfect setting to enjoy the views.
- Type:
- Single Family
- Sq.Ft.:
- 2,486
- Status:
- Active
- Beds:
- 4
- Lot size:
- 0.08 Acres
- Year built:
- 2006
- Baths:
- 3.00
- MLS#:
- 6789108
ADDITIONAL INFORMATION
Discover this charming 4-bedroom, 2.5-bathroom home nestled in the heart of Queen Creek. This thoughtfully designed property boasts a spacious layout with ample room for living, entertaining, and relaxing. The open-concept kitchen and living area create a welcoming space for family gatherings, while the versatile loft offers endless possibilities—perfect as a home office, playroom, or media space. Retreat to the generously sized bedrooms, including a primary suite with a walk-in closet and en-suite bathroom for added privacy and comfort. Located in a vibrant community, with a community pool just steps from your front door. Close to shopping, dining, schools, and parks, this home offers the perfect combination of convenience and tranquility.
- Type:
- Single Family
- Sq.Ft.:
- 1,814
- Status:
- Active
- Beds:
- 3
- Lot size:
- 0.14 Acres
- Year built:
- 2022
- Baths:
- 2.00
- MLS#:
- 6788918
ADDITIONAL INFORMATION
You'll LOVE this 3-bedroom home located in the highly desirable Harvest Queen Creek! From the moment you enter, an inviting hallway welcomes you into the thoughtfully designed open floor plan that maximizes space & provides the perfect flow for entertaining. Highlights include plank tile flooring, surround sound, & abundant natural light streaming through multiple windows. Spotless kitchen boasts a walk-in pantry, recessed & pendant lighting, ample cabinetry w/crown moulding, subway tile backsplash, SS appliances, a prep island w/a breakfast bar, & quartz counters. Carpeted main bedroom offers a walk-in closet, an ensuite w/dual sinks, & a make-up desk. Oversized 2car garage w/ cabinets. Spacious backyard has a covered patio, pergola, & artificial turf. Fantastic Community amenities await
- Type:
- Single Family
- Sq.Ft.:
- 3,236
- Status:
- Active
- Beds:
- 4
- Lot size:
- 0.29 Acres
- Year built:
- 2023
- Baths:
- 4.00
- MLS#:
- 6788006
ADDITIONAL INFORMATION
Seller may consider buyer concessions if made in an offer. Welcome to your future home! This property features a neutral color paint scheme that gives it a warm and inviting ambiance. The kitchen is a chef's dream with a beautiful accent backsplash and a convenient kitchen island for meal preparation. It also boasts a center island that adds to its functionality. The primary bathroom is a haven of relaxation with double sinks, and a separate tub and shower for comfort. The covered patio is perfect for entertaining or just enjoying a quiet evening. The fenced-in backyard ensures privacy and security. This home is a must-see!
Open House:
Thursday, 1/9 8:00-7:00PM
- Type:
- Single Family
- Sq.Ft.:
- 1,527
- Status:
- Active
- Beds:
- 3
- Lot size:
- 0.14 Acres
- Year built:
- 2005
- Baths:
- 2.00
- MLS#:
- 6787995
ADDITIONAL INFORMATION
Seller may consider buyer concessions if made in an offer.Welcome to this stunning property that exudes modern elegance. The home boasts a neutral color scheme and fresh interior paint, providing a calming ambiance. The kitchen is a chef's delight, equipped with all stainless steel appliances. The primary bedroom is a haven of relaxation, complete with a walk-in closet. The primary bathroom is a spa-like retreat with a separate tub and shower. New flooring throughout the home enhances its contemporary appeal. The exterior is equally impressive with a covered patio in the backyard, perfect for alfresco dining, and a fenced-in backyard, ensuring privacy. With new appliances, this home is ready to provide a comfortable lifestyle.
- Type:
- Single Family
- Sq.Ft.:
- 2,835
- Status:
- Active
- Beds:
- 4
- Lot size:
- 0.17 Acres
- Year built:
- 2020
- Baths:
- 3.00
- MLS#:
- 6787055
ADDITIONAL INFORMATION
Come see this beautiful 2020 home in desirable Spur Cross community. The Darius floor plan with the extended master offers an ample spaced master suite with large walk in shower with raised double sinks. The 2 guest rooms are at the front of the home then your private movie room with stadium seating and across from your theater is the office/den. Your large great room with 9'+ ceilings includes a seperate eat in kitchen space and a 4 door slider opens to your low maintenance back yard with a gazebo and perfect spot for your outdoor fire pit or hot tub using 1 of the gas stubs provided in this back yard oasis. No neighbors behind you or to the west of you for added privacy as well. Plenty of parking in your 3 car garage that includes its own built in AC unit. Home includes security safe. Theater room Immerse yourself in a cinematic experience like no other. This dedicated home theater boasts stadium seating, enveloping you in a world of sound and vision. A powerful Origin 7 speaker surround sound system, paired with a thunderous Origin subwoofer, delivers crystal-clear audio that fills the room. A Yamaha receiver seamlessly orchestrates this symphony of sound, while an Optima projector casts stunning visuals onto a 120-inch Elite Screens, creating a truly cinematic ambiance.
- Type:
- Single Family
- Sq.Ft.:
- 1,506
- Status:
- Active
- Beds:
- 3
- Lot size:
- 0.17 Acres
- Year built:
- 2016
- Baths:
- 2.00
- MLS#:
- 6783629
ADDITIONAL INFORMATION
Welcome to your dream home, where entertaining and relaxation meet! This stunning 3-bedroom, 2-bathroom residence boasts a spacious split floor plan set on a premium-sized lot, perfect for enjoying life to the fullest. The heart of the home features a large kitchen equipped with a generous oversized island, elegant granite countertops, and an abundance of upgraded cabinetry, all overlooking the inviting great room and pool area. Beautiful laminate flooring and tile throughout add to the home's appeal. Step outside to your personal oasis, complete with a beautiful play pool featuring a captivating water feature, heating and cooling options for comfortable swimming year round, and an outdoor shower for added convenience. Thoughtful landscaping has been added to enhance your outdoor enjoyment. Additional highlights of this home include paid-off solar panels for energy efficiency, an Electric Vehicle Charging Station in the garage, FRESH new paint, AIR scrubber, and all appliances included. Community residents have access to community pools, splash pads, clubhouses, large parks with playgrounds, picnic areas, walking paths, dog stations, and sports fields.
- Type:
- Single Family
- Sq.Ft.:
- 3,111
- Status:
- Active
- Beds:
- 4
- Lot size:
- 0.14 Acres
- Year built:
- 2023
- Baths:
- 3.00
- MLS#:
- 6787710
ADDITIONAL INFORMATION
Discover modern living in the Madera community of Queen Creek! Madera's amenities include a pool, playground, and pickleball courts, while Frontier Family Park, with its splash pad and fun features, is just a short walk away. For outdoor enthusiasts, hiking and biking at nearby San Tan Regional Park offer endless adventures. This newly built 2023 home features 4 bedrooms, 2.5 bathrooms, and a thoughtfully designed two-story floor plan with smart home upgrades throughout. The heart of the home is the stunning kitchen, complete with an expansive center island with a breakfast bar. 3 car garage with 120 V outlet. The kitchen seamlessly flows into the spacious family room with sliding patio doors—perfect for entertaining! A downstairs den and an upstairs loft provide extra flexibility for play, or relaxation. Each of the four generously sized bedrooms offers walk-in closets, while the split layout ensures privacy for the primary suite, which offers a beautiful full bath. Convenience is key with an upstairs laundry room, including a washer and dryer, and an installed water softener. Outside, enjoy a low-maintenance backyard with a covered patioideal for outdoor dining or relaxing. This home is the perfect blend of comfort, style, and convenience!
$1,020,995
23978 S 218TH Place Queen Creek, AZ 85142
Open House:
Saturday, 1/11 10:00-5:00PM
- Type:
- Single Family
- Sq.Ft.:
- 2,698
- Status:
- Active
- Beds:
- 3
- Lot size:
- 0.24 Acres
- Year built:
- 2024
- Baths:
- 4.00
- MLS#:
- 6787561
ADDITIONAL INFORMATION
Situated within the exclusive community of Caleda you will be captivated by the detail that went into every facet of this home. Featuring the highest caliber of designer appointed features to tie the home together. The openness of this single level residence will have you ready to entertain for any occasion. Whether you are conversing at the expansive kitchen island or relaxing in the great room this home has it all. Including, a flex space to make your own. The primary bedroom offers significant space as well as a massive closet sure to satisfy any fashionista. Don't wait! Experience pride of ownership by making this home yours!
$1,169,995
24067 S 218TH Place Queen Creek, AZ 85142
Open House:
Saturday, 1/11 10:00-5:00PM
- Type:
- Single Family
- Sq.Ft.:
- 3,310
- Status:
- Active
- Beds:
- 3
- Lot size:
- 0.24 Acres
- Year built:
- 2024
- Baths:
- 4.00
- MLS#:
- 6787491
ADDITIONAL INFORMATION
Luxury and comfort come together as soon as you enter this gorgeous home. Enjoy a private patio where you can have your morning coffee and instantly be greeted with quality craftsmanship. From the moment you set foot on the property you will notice that no detail was overlooked. This single level floorplan offers open concept living ideal for hosting. The expansive waterfall island complete with quartz countertops and SS appliances serves as the focal point of the home. As you make your way to the bedrooms you will notice how spacious the rooms are, adding an extra level of privacy for all individuals. With exquisite finishes and amazing community amenities you will want to make this home yours!
- Type:
- Single Family
- Sq.Ft.:
- 2,881
- Status:
- Active
- Beds:
- 3
- Lot size:
- 0.21 Acres
- Year built:
- 2015
- Baths:
- 3.00
- MLS#:
- 6787196
ADDITIONAL INFORMATION
Your dream home is now here! This beautiful 3-bedroom residence boasts a 3-car garage, an RV gate, a tasteful desert landscape, and an inviting courtyard with a serene water feature. Discover a spacious great room with high ceilings, a neutral palette, efficient recessed lighting, beautiful flooring and a cozy fireplace. The delightful kitchen comes with sleek quartz counters, warm wood cabinetry with crown moulding, chic pendant lighting, stainless steel appliances, a walk-in pantry, and an island with a breakfast bar. You'll also find a den and a bonus room, for additional living spaces. The primary bedroom showcases plush carpeting, direct backyard access, plantation shutters, an ensuite with double vanities, and a walk-in closet. Venture out onto the enchanting backyard, offering a covered patio, travertine pavers, a built-in BBQ kitchen for weekend grills, A Built - in Wood burning Brick-oven Pizza oven, ramada with a warm fire pit, a relaxing spa, and a pool for refreshing dips. Make this gem yours today!
- Type:
- Single Family
- Sq.Ft.:
- 2,331
- Status:
- Active
- Beds:
- 4
- Lot size:
- 0.94 Acres
- Year built:
- 2020
- Baths:
- 2.00
- MLS#:
- 6787016
ADDITIONAL INFORMATION
Opportunity...BACK ON MARKET! This stunning 4BR, 2BA home is situated on a large 1 acre lot & a quiet private street. THE ULTIMATE COUNTRY LIVING! Split floor plan features a spacious great room with windows that overlook the backyard complete with sparkling pool & extended patio. Throughout this home, neutral tones, plantation shutters & an abundance of natural light add an elegant yet comfortable feeling. Kitchen is a dream for those that enjoy cooking & entertaining family & friends. Upgraded stainless steel appliances, granite counters, breakfast bar & charming bay window. Master boasts exit to patio, spacious bathroom with roomy shower, soaking tub & generous walk-in closet. 4 Car garage includes built-in cabinets & the large lot gives ample room for detached garage/worksho
- Type:
- Single Family
- Sq.Ft.:
- 2,083
- Status:
- Active
- Beds:
- 4
- Lot size:
- 0.19 Acres
- Year built:
- 2016
- Baths:
- 3.00
- MLS#:
- 6786964
ADDITIONAL INFORMATION
Best Lot in La Sentiero! Assumable FHA loan through Roam - ask for details! This stunning home sits on an oversized cul-de-sac lot with an RV gate that opens directly to the park! Located in Queen Creek, it's just minutes away from shopping, dining, and entertainment. Step inside this beautifully designed 4-bedroom, 2.5-bath residence, complete with a spacious 3-car garage. The open-concept layout is filled with natural light, highlighting the home's modern finishes. The upgraded kitchen is a chef's dream, featuring extended cabinetry, sleek white quartz countertops, and stainless steel appliances (MORE) Key features include: stylish wood-look tile flooring in high-traffic areas, a grand front entry with a dramatic hallway leading to a spacious great room, a generously sized laundry room with room for an extra refrigerator or freezer.
- Type:
- Single Family
- Sq.Ft.:
- 1,385
- Status:
- Active
- Beds:
- 3
- Lot size:
- 0.17 Acres
- Year built:
- 2005
- Baths:
- 2.00
- MLS#:
- 6786869
ADDITIONAL INFORMATION
Fantastic 3-bed, 2-bath home in Langley Gateway Estates! Its charm starts with a 2-car garage, well-manicured front yard, & a front porch. The inviting interior features a neutral palette, tons of natural light, wood-look floors in common areas, and plush carpet in bedrooms. You'll love the semi-open layout, which perfectly balances privacy and connectivity! The pre-wired surround sound ensures the ultimate audio experience. The spotless kitchen boasts SS appliances, quartz counters, recessed lighting, a tile backsplash, a pantry, and ample white cabinets. Enter the main bedroom to find an ensuite with dual sinks & a walk-in closet. A built-in desk just off the laundry room. The backyard, with a covered patio & well-laid pavers, is the ideal spot to relax while enjoying BBQ! Welcome home!
- Type:
- Single Family
- Sq.Ft.:
- 2,175
- Status:
- Active
- Beds:
- 4
- Lot size:
- 0.22 Acres
- Year built:
- 2024
- Baths:
- 3.00
- MLS#:
- 6786674
ADDITIONAL INFORMATION
PHOTOS ARE OF THE MODEL IN A DIFFERENT COMMUNITY. INTERIOR/EXTERIOR SELECTIONS MAY VARY. Brand new phase!. This home features its own RV garage and is conveniently located to all that Queen Creek has to offer. Minutes from the brand new Costco, Schnepf Farms, Queen Creek Market Place and the Queen Creek Olive Mill. A copy of the public report is available on the AZ Dept. of RE's website.
- Type:
- Single Family
- Sq.Ft.:
- 2,264
- Status:
- Active
- Beds:
- 4
- Lot size:
- 0.14 Acres
- Year built:
- 2024
- Baths:
- 3.00
- MLS#:
- 6786619
ADDITIONAL INFORMATION
Ask about special financing with preferred lender. Our popular Sage plan is conveniently located to all that Queen Creek has to offer. Minutes from the brand new Costco, Schnepf Farms, Queen Creek Market Place and the Queen Creek Olive Mill. Photos are of a model home, not the actual home. A public report is available on the Arizona Department of Real Estate website.
- Type:
- Single Family
- Sq.Ft.:
- 3,779
- Status:
- Active
- Beds:
- 6
- Lot size:
- 0.17 Acres
- Year built:
- 2022
- Baths:
- 4.00
- MLS#:
- 6786415
ADDITIONAL INFORMATION
Very popular Loft plan w/ 6 bedrooms, 4 baths. The home has highly upgraded cabinets, flooring and countertops . Also, includes a Gourmet Kitchen w/ SS Chimney Hood, Pot filler & Island prep sink, Spa Shower w/ hand held at Bench & Rain shower head ,, Tankless Water Heater, Service Garage Door , Atrium Door to patio, ''16 SEER RATING FOR ''AC'' ENERGY STAR HOME ! BARNEY FARMS the newest Premiere Master Planned Community in Queen Creek, w/ RESORT like atmosphere, LAKE COMMUNITY w/ an large Amenity Center, fountains , 2 large Community Pools, Aquatic Center, Pickle Ball, Bocce Ball, Corn Hole, Sand Volleyball, full court basketball , fishing ''catch and release'' kayaking, canoeing, walking trails thru-out. Barney Farms also has KMB K-6 School in the community. A MUST SEE !!
- Type:
- Single Family
- Sq.Ft.:
- 4,406
- Status:
- Active
- Beds:
- 5
- Lot size:
- 0.93 Acres
- Year built:
- 2004
- Baths:
- 5.00
- MLS#:
- 6782213
ADDITIONAL INFORMATION
Gorgeous Circle G equestrian estate, this home is the definition of luxury. 5 bedrooms with walk in closets, 3 full bathrooms, 2 additional half bat & theater / media room. Stunning facade w/stone accents, paver driveway in addition to paver circular driveway allows for multiple parking options. 4 car garage & RV gate. Magnificent Iron front door allows for glass to be opened to enjoy the cooler season's fresh air, cantera stone columns inside and out. Regal turret style entry with ceiling medallion and mosaic tile inlay. Chef worthy kitchen features elegant alder wood cabinets, wine bar or additional prep area, beautiful granite counter tops & island/ breakfast bar, tile backsplash, pendant lighting, Stainless steel KitchenAid appliances including gas griddle & convection microwave. So much space in the walk in pantry! Central vac system, R/O & water softener Amazing panoramic views of the pool and horse set up from seamless windows in living room and dining area. 2 charming fireplaces inside, + 1 more outside! 8 ft alder doors throughout add to that decadent feel. Accordion glass panel doors allows the inside and outside to blend when open. Private office/ study has it's own access to an outside paver french patio. The upstairs primary suite is a true retreat with french door access to the outside balcony, a very spacious walk in closet with washer & dryer/laundry set up, & fireplace. The luxurious en suite showcases a walk in his and hers steam shower, and dual vanities & sinks. The entertainer's dream backyard includes travertine pool deck in addition to pavers under enormous covered patio, a cozy outdoor fireplace, sparkling oversized saltwater pool w/multiple water features built in 2021 with Pentair pool equipment controlled easily by Screenlogic app. 3.5 ft to 9ft deep with benches and baja shelf.One variable speed pump and an additional pump for the 4 corner water feature. Poolside shower is just one more of the endless features here. New Whole house hot water circulation pump. 3 horse stalls with shade/fan/water, a round pen, 2 grazing pastures, 4 horse water valves, flood irrigation & sprinkler irrigation, 8x40 container /horse tack shed, 8x10 shed, 5x8 shed, 5x8 3 sided hay storage shed. This home is one of the few to have direct access the the bridle path via private gate! Just 1 mile to Horseshoe Park ( park has an outdoor arena and round pen, FREE to QC residents 7 days a week. Access the nearby Sonoqui walking/biking/riding trail for a short ride to nearby Creekside restaurant, hitching post already waiting for you there! Sub panel in garage with 220 v is so useful for the DIYer auto enthusiasts, woodworker, welder to power heavy equipment, and off south side of house, buyer can complete hook up process of additional sub panel. Water heater new in 2024. A/c condensers & motors 2019.
- Type:
- Single Family
- Sq.Ft.:
- 1,935
- Status:
- Active
- Beds:
- 4
- Lot size:
- 0.14 Acres
- Year built:
- 2021
- Baths:
- 2.00
- MLS#:
- 6785678
ADDITIONAL INFORMATION
Welcome to this beautifully designed home located on a quiet cul-de-sac, next to a lush green space, in a highly sought-after neighborhood. With 9-foot ceilings and 8-foot doors, the open floor plan offers a bright and airy living space, perfect for entertaining. The spacious kitchen features ample cabinetry, a walk-in pantry, and a reverse osmosis system. The split master suite is a private retreat with a walk-in closet and a luxurious en-suite bathroom, complete with an extended shower. Two of the three additional bedrooms also boasts walk-in closets for plenty of storage. Beautifully landscaped backyard with pavers, artificial turf, and a fire pit—ideal for outdoor gatherings. This home combines modern living with thoughtful design, all in a fantastic location.
- Type:
- Single Family
- Sq.Ft.:
- 3,329
- Status:
- Active
- Beds:
- 5
- Lot size:
- 0.14 Acres
- Year built:
- 2022
- Baths:
- 4.00
- MLS#:
- 6785911
ADDITIONAL INFORMATION
Seller is offering up to $25,000 in concessions on this almost-new-move-in-ready home in the brand new community of Madera! Don't wait for a new build when you have blank canvas with upgrades everywhere to step from the upgraded carpet pad to the stunning kitchen with marble waterfall countertops on the island. The details here will wow you. A full bedroom and private ensuite open possibilities for multigenerational living.The yard has been simply finished with pavers and fire pit leaving you plenty of room to design and easily install your custom pool or oasis to fit your lifestyle. Located close to Queen Creek Marketplace and all its offerings as well as school options and close proximity to freeway access to ease your commute!
- Type:
- Land
- Sq.Ft.:
- n/a
- Status:
- Active
- Beds:
- n/a
- Lot size:
- 0.95 Acres
- Baths:
- MLS#:
- 6785742
ADDITIONAL INFORMATION
UNIQUE LOT ON THE BORDER OF GILBERT/CHANDLER AND QUEEN CREEK, CLOSE TO EVERYTHING, BUT, STILL HAS COUNTRY FEEL. OPEN FEELING WITH NO HOMES DIRECTLY ACROSS STREET WITH VIEWS OF SAN TAN MOUNTAINS. MINIMUM OF 1800 SF LIVABLE HOME ALLOWED TO BE BUILT, NO MANUFACTURED HOMES. HORSES OKAY, MAX OF SIX. WATER AT THE STREET, ELECTRICITY ON EDGE OF PROPERTY IN EASEMENT. MAKE THIS PROPERTY YOUR DREAM HOME, IT IS SURROUNDED BY BEAUTIFUL MILLION DOLLAR HOMES
- Type:
- Single Family
- Sq.Ft.:
- 2,767
- Status:
- Active
- Beds:
- 5
- Lot size:
- 0.17 Acres
- Year built:
- 2022
- Baths:
- 4.00
- MLS#:
- 6784974
ADDITIONAL INFORMATION
POPULAR GREAT ROOM, LOFT PLAN ON AN OVERSIZED LOT (50'+ DEEP) WITH MAIN BEDROOM DOWN, 5-BEDROOM, BEAUTIFUL FINISHES! SPA SHOWER IN MAIN, UPGRADED WHITE CABINETS, GRANITE KITCHEN TOPS,, TILE BACKSPLASH,, GOURMET KITCHEN LAYOUT, UPGRADED VANITIES IN BATHS,, LVP FLOORING EVERYWHERE, EXCEPT BEDROOMS AND LOFT. ALL THIS, IN THE NEW PREMIER MASTER PLAN COMMUNITY, IN QUEEN CREEK, FEATURING A 22 ACRE LAKE. THIS IS THE CENTERPIECE OF THE COMMUNITY. FISHING, KAYAKING AND CANOEING, AQUATIC CENTER WITH LAP AND SPORT POOL SPLASH PAD, BOCCE BALL, PICKLE BALL, BOARDWALKS AND RAMADAS THROUGHOUT AND MUCH MORE.. THE HOME INCULDES 2'' FAUX WOOD BLINDS, CEILING FANS, TANKLESS WATER HEATER+++ KATHERINE MECHAM BARNEY SCHOOL IN THE COMMUNITY.
- Type:
- Single Family
- Sq.Ft.:
- 2,659
- Status:
- Active
- Beds:
- 5
- Lot size:
- 0.13 Acres
- Year built:
- 2022
- Baths:
- 4.00
- MLS#:
- 6784912
ADDITIONAL INFORMATION
JUST REDUCED!! FANTASTIC GREAT ROOM LOFT PLAN WITH MAIN BEDROOM DOWN, 5-BEDROOM, BEAUTIFUL FINISHES! SPA SHOWER IN MAIN, UPGRADED WHITE CABINETS, GRANITE KITCHEN TOPS,, TILE BACKSPLASH,, GOURMET KITCHEN LAYOUT, UPGRADED VANITIES IN BATHS,, PLANK TILE FLOORING EVERYWHERE, EXCEPT BEDROOMS AND LOFT. ALL THIS, IN THE NEW PREMIER MASTER PLAN COMMUNITY, IN QUEEN CREEK, FEATURING A 22 ACRE LAKE. THIS IS THE CENTERPIECE OF THE COMMUNITY. KAYAKING AND CANOEING, AQUATIC CENTER WITH LAP AND SPORT POOL SPLASH PAD, BOCCE BALL, PICKLE BALL, BOARDWALKS AND RAMADAS THROUGHOUT AND MUCH MORE.. THE HOME INCULDES 2'' FAUX WOOD BLINDS, CEILING FANS, TANKLESS WATER HEATER+++ KATHERINE MECHAM BARNEY SCHOOL IN THE COMMUNITY.
- Type:
- Single Family
- Sq.Ft.:
- 3,241
- Status:
- Active
- Beds:
- 4
- Lot size:
- 0.21 Acres
- Year built:
- 2024
- Baths:
- 3.00
- MLS#:
- 6784663
ADDITIONAL INFORMATION
Up to 3% of base price or total purchase price, whichever is less, is available through preferred lender. The Enchantment Series is situated in a private gated enclave within the sought-after Harvest community, offering a prime location near swimming pools, a catch-and-release lake, and a scenic green park. Enjoy peaceful living just moments from shopping and entertainment. Designed for both relaxation and hosting, this home features a stunning waterfall island, a chef's kitchen, and an open floor plan ideal for entertaining. A private courtyard entry adds a warm and inviting touch, welcoming you home.

Information deemed reliable but not guaranteed. Copyright 2025 Arizona Regional Multiple Listing Service, Inc. All rights reserved. The ARMLS logo indicates a property listed by a real estate brokerage other than this broker. All information should be verified by the recipient and none is guaranteed as accurate by ARMLS.
Queen Creek Real Estate
The median home value in Queen Creek, AZ is $628,300. This is higher than the county median home value of $456,600. The national median home value is $338,100. The average price of homes sold in Queen Creek, AZ is $628,300. Approximately 81.71% of Queen Creek homes are owned, compared to 11.38% rented, while 6.91% are vacant. Queen Creek real estate listings include condos, townhomes, and single family homes for sale. Commercial properties are also available. If you see a property you’re interested in, contact a Queen Creek real estate agent to arrange a tour today!
Queen Creek, Arizona 85142 has a population of 57,728. Queen Creek 85142 is more family-centric than the surrounding county with 44.69% of the households containing married families with children. The county average for households married with children is 31.17%.
The median household income in Queen Creek, Arizona 85142 is $111,743. The median household income for the surrounding county is $72,944 compared to the national median of $69,021. The median age of people living in Queen Creek 85142 is 37.7 years.
Queen Creek Weather
The average high temperature in July is 105.2 degrees, with an average low temperature in January of 39.4 degrees. The average rainfall is approximately 10.1 inches per year, with 0 inches of snow per year.

