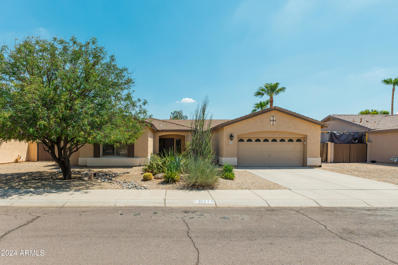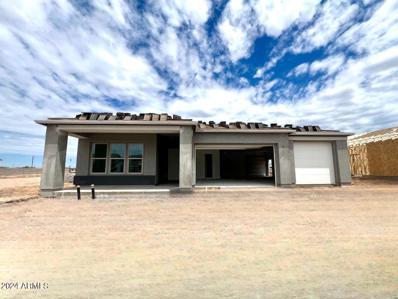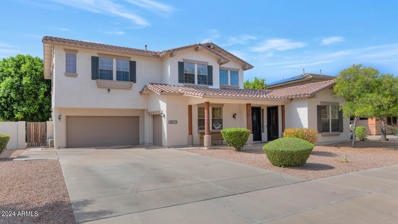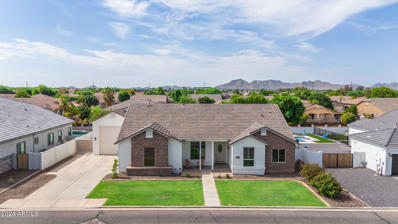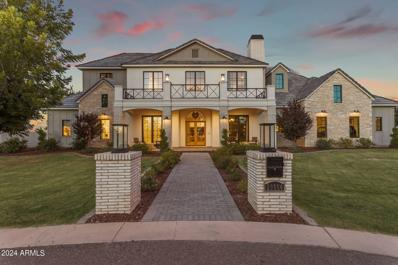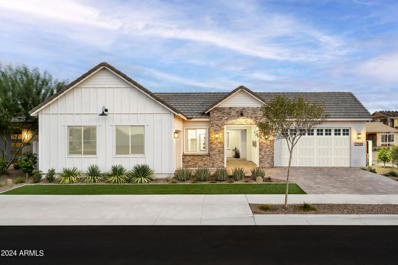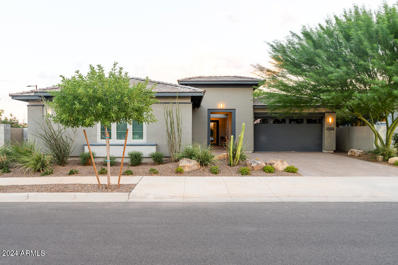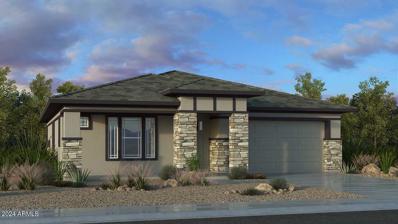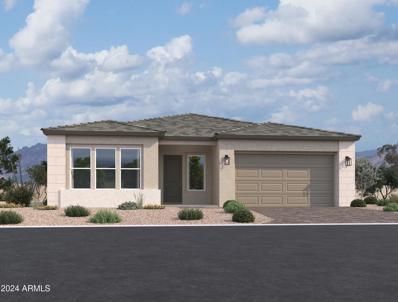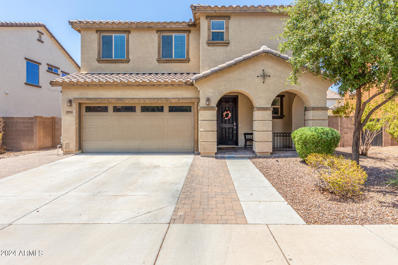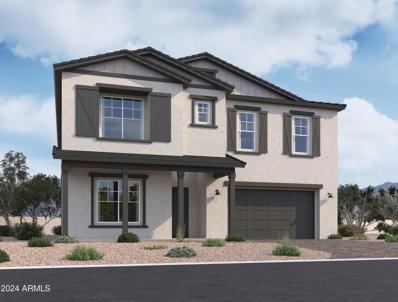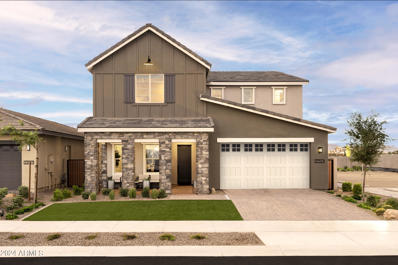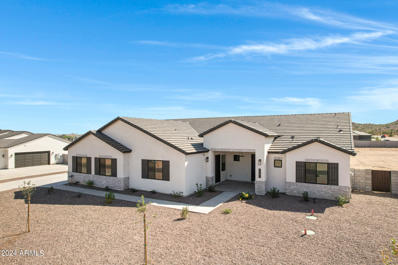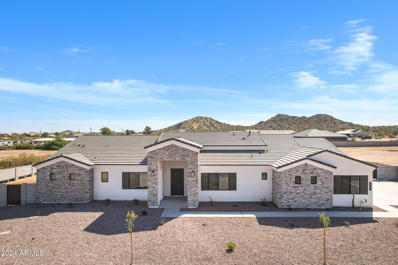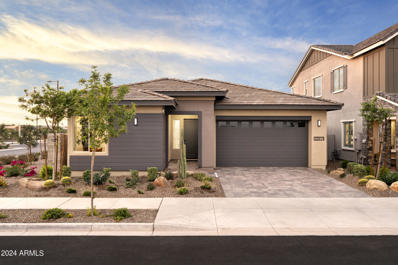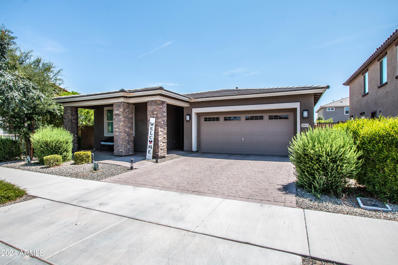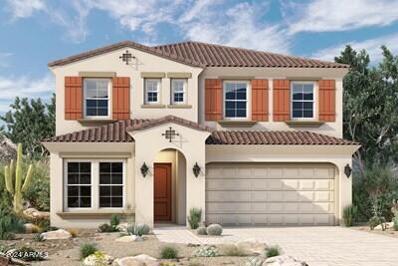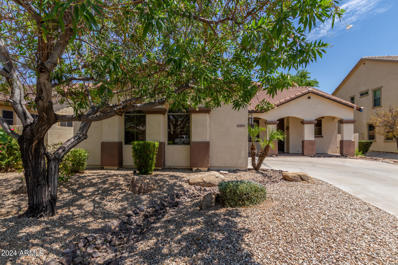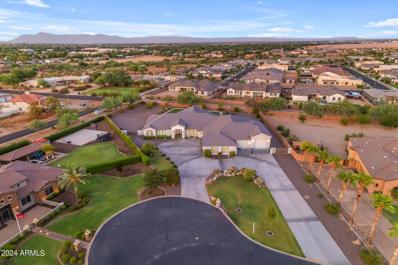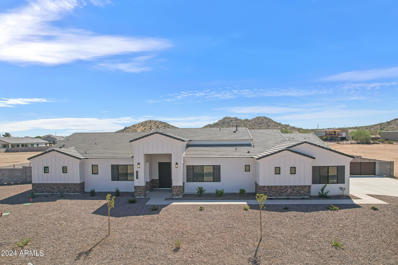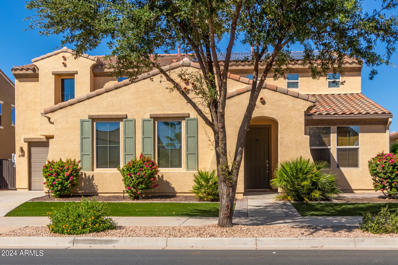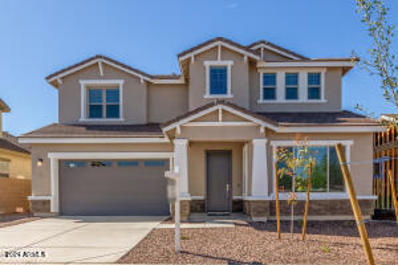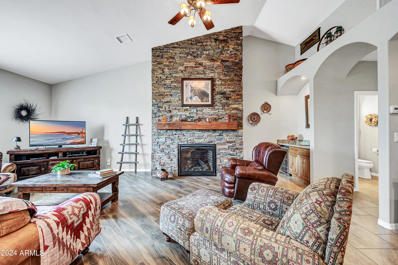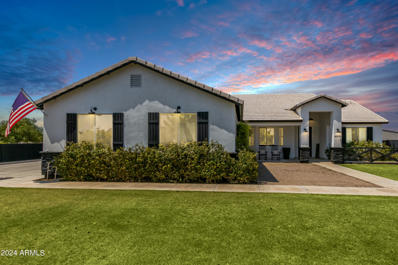Queen Creek AZ Homes for Rent
- Type:
- Single Family
- Sq.Ft.:
- 2,240
- Status:
- Active
- Beds:
- 4
- Lot size:
- 0.21 Acres
- Year built:
- 2001
- Baths:
- 2.00
- MLS#:
- 6742196
ADDITIONAL INFORMATION
Now is your chance to have an amazing house at a GREAT price in Queen Creek, named the #1 BEST small city in AZ (by azcentral)! This 2240sf 4-bedroom home at the end of a quiet cul-de-sac offers TONS of upgrades, including a new AC w/ a 10yr warranty & maintenance plan, a water softener, reverse osmosis system, a lg walk-in master shower w/ 2 showerheads & much more. The lg open living area flows into a beautiful eat-in kitchen w/ SS appliances & formal dining. The inviting lush backyard oasis has a lg covered patio offering a misting system for those hot AZ days. Find your happy place amongst multiple trees & greenery, a flourishing garden, a cozy fire-pit, outdoor lighting, as well as an RV gate. The extended garage has a finished floor w/ extra storage, a MyQ camera/remote & MUCH MORE!
- Type:
- Single Family
- Sq.Ft.:
- 2,451
- Status:
- Active
- Beds:
- 3
- Lot size:
- 0.22 Acres
- Year built:
- 2024
- Baths:
- 3.00
- MLS#:
- 6742073
ADDITIONAL INFORMATION
Madera at Sultana , Aspen ~newest plan for Ashton Woods, brought to you by Americas largest private builder and builder of the year 2023. Madera allows for quiet living with convenient access to the 24 Freeway and Shopping while providing amazing community ammenities. The Aspen Floor Plan gives you spacious living with an open concept that provides the much needed outside storage for your trailers, toys,shop area in the 4 car supersize garage with rear door. Tankless water heater, 4 panel SGD,double gate, larger lot size in Madera. This home features a gourmet kitchen with built in appliances, extended nook cabinets,36'' gas cooktop, and beautiful shaker cabinetry and quartz counters in the kitchen. The main living areas are styled with 8' interior doors, wood plank tile floors and upgraded carpet, oversized spacious bedrooms, and the primary bathroom features an enlarged tiled shower and separate tub. Cabinet upgrades throughout the home, laundryroom with sink and cabinets. The 4 car supersize with rear access door is a must see garage. Stop by to see the newest master plan community in Queen Creek and newest floor plan.
- Type:
- Single Family
- Sq.Ft.:
- 3,745
- Status:
- Active
- Beds:
- 5
- Lot size:
- 0.23 Acres
- Year built:
- 2004
- Baths:
- 5.00
- MLS#:
- 6741936
ADDITIONAL INFORMATION
Discover the perfect blend of luxury and comfort in this stunning 5-bedroom, 4.5-bath home. With an inviting open floor plan, this residence features a spacious loft, ideal for relaxation or entertainment, and a dedicated den/office perfect for working from home. The gourmet kitchen opens to a bright and airy living area, leading to a covered patio where you can enjoy alfresco dining. Step outside to your private oasis, complete with travertine tile, updated heated pool and serene courtyard. The three-car garage provides ample storage. Nestled in a sought-after neighborhood, this home offers the ultimate in modern living. Welcome to your dream home!
- Type:
- Single Family
- Sq.Ft.:
- 2,614
- Status:
- Active
- Beds:
- 4
- Lot size:
- 0.28 Acres
- Year built:
- 2006
- Baths:
- 3.00
- MLS#:
- 6741348
ADDITIONAL INFORMATION
Contingent buyers fell through! Highly motivated sellers! Welcome to 21747 E Russet Rd, a stunning residence nestled in the heart of Queen Creek, AZ. This beautifully maintained and recently updated home offers a perfect blend of comfort, style, and modern living, making it an ideal choice for people seeking both convenience and tranquility. Home features vaulted ceilings, 8 ft interior doors, new interior and exterior paint, flooring, baseboards, hardware, RO water system, and so much more! Spacious Living Areas: Boasting 4 bedrooms and 3 bathrooms, and on office/den. This home provides ample space for living and entertaining guests. The open-concept floor plan seamlessly connects the living room, dining area, and kitchen, creating a warm and inviting atmosphere. Modern Kitchen.
$4,475,000
20664 E IVY Lane Queen Creek, AZ 85142
- Type:
- Single Family
- Sq.Ft.:
- 7,283
- Status:
- Active
- Beds:
- 5
- Lot size:
- 1.03 Acres
- Year built:
- 2022
- Baths:
- 6.00
- MLS#:
- 6741540
ADDITIONAL INFORMATION
Nestled in one of the valley's most exclusive and unique neighborhoods, welcome to The Pecans—a private, gated community adorned with hundreds of mature pecan trees. This serene enclave perfectly blends a small-town feel with the modern conveniences of Queen Creek. Introducing a masterpiece of modern luxury, this nearly 7,300-square-foot residence is designed by the renowned The Lifestyled Co. Crafted by Modern Splendor Homes, this extraordinary property was honored with the prestigious ''Best Custom Home'' award (2023) by the Home Builders Association and has been featured in numerous well-known magazines. Situated on over an acre, one of the largest lots in The Pecans, this home offers an expansive backyard with a heated saltwater pool, spa and a pool bath with dual sinks. and a crash pad with a window that opens to the backyard, complete with swings. It's the perfect place to relax and enjoy a drink while watching the game. The interior is designed with an earthy, vacation-inspired vibe, accented by edgy, unique touches. The dream garage offers space for an RV or boat, and the butler pantry/dirty kitchen with a separate door to the garage provides easy access for event vendors. Inside, the home features two elegant staircases, one of which includes a cozy reading nook. The playroom is equipped with bunk beds, ideal for cousin and friend sleepovers. The kitchen is a culinary delight, featuring a built in steam oven and a cabinet/ladder area that exudes a farmer's market ambiance for fresh produce. The incredible floor plan includes a downstairs master retreat complete with an attached sitting room and fireplace, with the primary bath offering two walk-in closets. The main level also features a large bedroom with an attached bathroom, a beautiful office, and a spacious bonus room. Upstairs, you'll find large bedrooms, each with its own custom bath, a large loft, and a bunk bed area perfect for cousin or friend sleepovers. Every inch of this home is meticulously detailed and perfect. This home offers the ideal blend of luxury and functionality, with the option to purchase it fully furnished. With .35 of an acre left to build on, it's an ideal space for a casita or sports court. Enjoy the privacy of no neighbors in front of you and a clear pathway that ensures uninterrupted views.
$1,046,667
22580 E ALYSSA Drive Queen Creek, AZ 85142
- Type:
- Single Family
- Sq.Ft.:
- 3,363
- Status:
- Active
- Beds:
- 4
- Lot size:
- 0.22 Acres
- Year built:
- 2022
- Baths:
- 4.00
- MLS#:
- 6741189
ADDITIONAL INFORMATION
Lovely former model home in Terrace at Madera boasting a modern farmhouse architectural style with furnishings included. Loaded with designer features, this spacious home has a custom pool with a water feature, a game room, open office, nook, and a formal dining room with a butler's pantry pass through to the kitchen. The kitchen boasts executive GE appliances with SS double ovens, a microwave, 36'' gas cooktop and vent hood, a stainless Steele refrigerator, Windsor painted boulder cabinets with extended cabinets at the nook, upgraded calacatta jubilee quartz countertops with waterfall edges, and designer backsplash. The great room has a built-in entertainment cabinet and a 16' center pull slider. The home has a February 2025 COE.
$1,199,581
22568 E ALYSSA Drive Queen Creek, AZ 85142
- Type:
- Single Family
- Sq.Ft.:
- 3,659
- Status:
- Active
- Beds:
- 5
- Lot size:
- 0.22 Acres
- Year built:
- 2022
- Baths:
- 4.00
- MLS#:
- 6741168
ADDITIONAL INFORMATION
Luxurious former model home featuring a desert modern architectural style, single-level living, a generational suite with a kitchenette, a game room, separate office, and more! The home has a February 2025 COE and includes the furnishings. Designer features throughout. The kitchen boasts a 12' multi-slider, GE café SS appliances with a built-in wall oven, microwave, stainless Steele refrigerator, and 30'' gas cooktop with a vent hood, an extended island with new elegance quartzite countertops, glass tile backsplash to the ceiling, and Lausanne maple truffle stacked cabinets with matte black pulls. 12' ceilings at the great room, dining room, and kitchen. A 10' center pull slider at the great room and a built-in entertainment cabinet. Upgraded light fixtures and custom window treatments.
- Type:
- Single Family
- Sq.Ft.:
- 2,309
- Status:
- Active
- Beds:
- 4
- Lot size:
- 0.16 Acres
- Year built:
- 2024
- Baths:
- 3.00
- MLS#:
- 6740939
ADDITIONAL INFORMATION
MLS#6740939 January Completion! The Cambridge at Ellsworth Ranch Landmark is a single-story floor plan offering 2,474 sq. ft. of living space with 4 bedrooms, 3 bathrooms, a 2-car garage, and an exercise/flex room. A welcoming porch greets you at the front of the house. Upon entering, the foyer leads you down a hallway with secondary bedrooms and 2 full bathrooms on one side and a laundry room on the other. Continuing straight, you'll arrive at the spacious, open kitchen, great room, and dining area—a space sure to capture your heart. Structural options include: garage service door.
- Type:
- Single Family
- Sq.Ft.:
- 2,506
- Status:
- Active
- Beds:
- 3
- Lot size:
- 0.17 Acres
- Year built:
- 2024
- Baths:
- 3.00
- MLS#:
- 6740903
ADDITIONAL INFORMATION
**This is a TO-BE-BUILT LISTING, this home is ready for personalization and can be built on your choice of homesite. This is an advertisement of our base price for this elevation and lot premiums may apply** Welcome to Ashton Woods newest community in Queen Creek - Madera Marquis - which features outstanding community amenities and convenient access to the 24 freeway and shopping. The open concept Topaz plan is highly sought after and is the decorated model floorplan with 3 bedrooms and 2.5 baths. Options for structural upgrades include adding a butler's pantry, teen room, 12'' sliding glass door and so much more. This home includes an open concept kitchen with granite countertops, 42'' upper cabinets, and stainless steel appliances . Amazing spa like primary suite with dual vanities, ample linen storage and separate tub and shower. This floorplan is accompanied by an oversized den and sizable secondary bedrooms. This home comes standard with 10' ceilings, front yard landscaping, paver driveway, and much more! ~There is a minimum option spend requirement on new build homes, please reach out to the sales office for additional details.~
- Type:
- Single Family
- Sq.Ft.:
- 2,105
- Status:
- Active
- Beds:
- 4
- Lot size:
- 0.11 Acres
- Year built:
- 2013
- Baths:
- 3.00
- MLS#:
- 6740898
ADDITIONAL INFORMATION
This home offers a warm and inviting atmosphere that you will fall in love with the moment you step inside. This lovely home offers four bedrooms and 2.5 baths. The interior home has been upgraded with all newer light oak LVP, lush carpet upstairs, newer interior paint, 5''baseboards and all newer light fixtures throughout the home. In the heart of the home, the kitchen will inspire your culinary adventures with newer white shaker cabinets, vast island with gorgeous granite. All accented with stainless steel appliances and gas range perfect for cooking. Dont forget the beautiful touches of the wainscotting in the family room. Step outside to your very own paradise with a private oasis.*Seller is willing to install an electric heater on pool or $3,500 in concessions for buyer with accepted offer. Thoughtfully desinged pool featuring travertine decking and a large baja shelf, and removable pool fence, accented by lush turf. Perfect for entertaining or enjoying beautiful sunny days in the sun or at night under the stars. This home has so much more and will not dissapoint.
- Type:
- Single Family
- Sq.Ft.:
- 2,623
- Status:
- Active
- Beds:
- 5
- Lot size:
- 0.17 Acres
- Year built:
- 2024
- Baths:
- 4.00
- MLS#:
- 6740882
ADDITIONAL INFORMATION
**This is a TO-BE-BUILT LISTING, this home is ready for personalization and can be built on your choice of homesite. This is an advertisement of our base price for this elevation and lot premiums may apply** Welcome to Ashton Woods newest community in Queen Creek - Madera Marquis - which features outstanding community amenities and convenient access to the 24 freeway and shopping. The open concept Diamond plan is highly sought after floorplan with 5 bedrooms and 3.5 baths. Options for structural upgrades include adding a a sixth bedroom, two additional bathrooms, 12'' sliding glass door and so much more. This home includes an open concept kitchen with granite countertops, 42'' upper cabinets, and stainless steel appliances. Amazing spa like primary suite with dual vanities, ample linen storage and separate tub and shower. This floorplan is accompanied by an oversized den and sizable secondary bedrooms with walk in closets. This home comes standard with 9' ceilings, front yard landscaping, paver driveway, and much more! ~There is a minimum option spend requirement on new build homes, please reach out to the sales office for additional details.~
- Type:
- Single Family
- Sq.Ft.:
- 3,269
- Status:
- Active
- Beds:
- 4
- Lot size:
- 0.14 Acres
- Year built:
- 2022
- Baths:
- 3.00
- MLS#:
- 6740335
ADDITIONAL INFORMATION
This is your opportunity to own this iconic, fully furnished model! Completely turnkey and fully furnished, this farmhouse home comes with your own pool, a massive 40'-wide covered patio for those fun Arizona summers and mature landscaping, truly an entertainer's dream! This model is filled with designer touches and features gorgeous luxury plank flooring in most areas, including the stairs. Downstairs you will find an open den, a chef's kitchen with double ovens and a 36'' Gas cooktop, a large great room, and a powder room with ample storage, along with a 12' sliding glass door to your dream patio. Upstairs is a loft with custom built in cabinets, 3 beautifully styled guest bedrooms, a full guest bathroom, and a laundry room which connects to the large primary closet. February 2025 COE.
- Type:
- Single Family
- Sq.Ft.:
- 2,890
- Status:
- Active
- Beds:
- 4
- Lot size:
- 1.25 Acres
- Year built:
- 2024
- Baths:
- 4.00
- MLS#:
- 6728710
ADDITIONAL INFORMATION
New Construction just completed 4 BED 4 BATH 4 CAR GARAGE with in Law Suite on an 1.25 ACRE LOT with NO HOA! Spacious great room plan with gourmet kitchen, White Cabinets, wall oven/microwave combo, Induction cooktop, Stainless Vent hood, custom quartz counters. Master suite has it all!! Private porch access, dual vanities, separate tub and shower. Large South Facing patio for shade all day. Huge walk-in closet. Four bedrooms / 4 full baths with amazing views of the mountains. Over sized bedrooms with can lights and ceiling fans in every room. Large laundry room with counters and cabinets and access to primary closet. Oversized 4 car garage. Front Yard Landscaping Included with Block Fence Back Yard on Paved Rd. NO HOA!
- Type:
- Single Family
- Sq.Ft.:
- 3,122
- Status:
- Active
- Beds:
- 5
- Lot size:
- 1.25 Acres
- Year built:
- 2024
- Baths:
- 4.00
- MLS#:
- 6728702
ADDITIONAL INFORMATION
Just completed! 5 BED 4 BATH 3 CAR GARAGE an 1.25 ACRE LOT with paved road access and NO HOA! Spacious great room plan with gourmet kitchen, White Cabinets, wall oven/microwave combo, Induction cooktop, Stainless Vent hood, custom quartz counters and full fridge and freezer. Master suite has it all!! Private porch access, dual vanities, separate tub and shower. Large South Facing patio for shade all day. Huge walk-in closet. Four bedrooms / 4 full baths with amazing views. Over sized bedrooms with can lights and ceiling fans in every room. Large laundry room with counters and cabinets and space for freezer. Oversized 3 car garage. Front Yard Desert Landscaping included along with Block Fence Back Yard on Paved Rd. NO HOA - $5,000 towards closing costs for close before Christmas!
- Type:
- Single Family
- Sq.Ft.:
- 2,395
- Status:
- Active
- Beds:
- 4
- Lot size:
- 0.14 Acres
- Year built:
- 2022
- Baths:
- 3.00
- MLS#:
- 6740251
ADDITIONAL INFORMATION
Just bring your toothbrush! This beloved model comes fully furnished, including wall décor, designer touches, built ins and it's and ready for its owner! This single level home of our most popular plan features a desert modern exterior style, four bedrooms, three full bathrooms and a flex room with built in custom cabinets. The kitchen features stylish slab cabinets in a natural stain, a gorgeous natural Quartzite waterfall island that overlooks the spacious dining and great room area, a large and bright primary suite with faux ceiling beams, with access to your large, covered patio. The primary bathroom includes a double vanity and a frameless shower with custom surrounds, alongside a soaking tub. February 2025 COE.
- Type:
- Single Family
- Sq.Ft.:
- 1,555
- Status:
- Active
- Beds:
- 3
- Lot size:
- 0.11 Acres
- Year built:
- 2020
- Baths:
- 2.00
- MLS#:
- 6738764
ADDITIONAL INFORMATION
Move-In Ready Gem in Gateway Quarter! This property is a great option for buyers looking to save on interest rates. The seller's 3.5% FHA loan is assumable, subject to lender approval based on the buyer's creditworthiness. This beautifully updated home boasts a neutral interior, open floor plan, and modern finishes. The kitchen is a chef's dream with 42'' cabinets, butler pantry and stainless steel appliances, The spacious primary suite features a walk-in closet and plenty of natural light. Enjoy upgraded tile through-out the home. Located near the community park, this home offers easy access to outdoor recreation. The open layout, oversized sliding glass door, and low-maintenance backyard create a perfect space for entertaining. Enjoy the convenience of a bonus, laundry room, Discover the best of Queen Creek living with nearby shopping, dining, and entertainment. Easy access to major highways and the airport makes commuting a breeze. Don't miss this opportunity! Key Features: Open floor plan Updated kitchen with stainless steel appliances Spacious primary suite with walk-in closet Upgraded flooring and blinds Convenient location near parks, shopping, and dining Move-in ready!
- Type:
- Single Family
- Sq.Ft.:
- 2,770
- Status:
- Active
- Beds:
- 4
- Lot size:
- 0.13 Acres
- Year built:
- 2024
- Baths:
- 3.00
- MLS#:
- 6739105
ADDITIONAL INFORMATION
Incredible Fall Move In Ready Home at the highly desired community of Harvest in Queen Creek. This beautiful plan offers 2753 sq ft, 4 bedrooms, loft, 3 full baths, and study on a large North back home site. Enjoy entertaining in your gourmet kitchen, with stunning pecan cabinets to the 10 ft ceiling, quartz countertops and quartz backsplash. Unwind in your owners retreat with the upgraded super shower offering tile to the ceiling. 2x6 constrution and new home warranty; SEE YOU SOON
- Type:
- Single Family
- Sq.Ft.:
- 1,586
- Status:
- Active
- Beds:
- 3
- Lot size:
- 0.16 Acres
- Year built:
- 2005
- Baths:
- 2.00
- MLS#:
- 6738062
ADDITIONAL INFORMATION
Great location in the town of Queen Creek! Close to shopping, restaurants and entertainment. Nicely upgraded 3 bedroom, den and 2 bath home with great open floor plan. Custom cabinets, stainless steel appliances and vinyl wood floors throughout. Built in entertainment cabinet, cabinets in hall, laundry and garage. Nice views in back to enjoy the relaxing spa. No neighbors in the back and is located across from the park. Must see!
- Type:
- Other
- Sq.Ft.:
- n/a
- Status:
- Active
- Beds:
- n/a
- Lot size:
- 0.04 Acres
- Year built:
- 2017
- Baths:
- MLS#:
- 6738225
ADDITIONAL INFORMATION
PRIME location 45' x 37' HANGAR at Pegasus Airpark. Beautifully built out with second floor mezzanine 12' x 45'. Steel construction, Bi-fold door 45' , 240 volt. Public bathroom is located next to unit and location is excellent. Seller owns two hangars (24 & 25) and would be willing to sell both.
$2,050,000
24423 S 195TH Way Queen Creek, AZ 85142
- Type:
- Single Family
- Sq.Ft.:
- 5,675
- Status:
- Active
- Beds:
- 6
- Lot size:
- 1.07 Acres
- Year built:
- 2018
- Baths:
- 6.00
- MLS#:
- 6728742
ADDITIONAL INFORMATION
OFFERING $35K IN CONCESSIONS! Welcome to the prestigious Sonoqui Creek Ranch in Queen Creek, where luxury meets lifestyle! You will not find another home with MULTIPLE RV garages. This one-of-a-kind 6-bedroom, 6-bathroom custom estate offers 5,675 sq ft of beautifully designed living space on an expansive acre-plus corner lot. Perfect for entertainers, car and RV enthusiasts, or families, this home offers unmatched versatility and elegance. The heart of the home is the gourmet kitchen and showcases quartz countertops, a spacious island, and top-of-the-line appliances including dual dishwashers, double ovens, a 64'' refrigerator/freezer, and a built-in icemaker. Custom cabinetry, under-cabinet lighting, and thoughtful design make this space both functional and stunning. The master suite is a true retreat with dual vanities, an oversized soaking tub, a walk-in shower, and an expansive walk-in closet. Additional features include ensuite guest bedrooms, a game room, a secondary living space, and smart home technology, all bathed in natural light from oversized windows. A private wing with two bedrooms, a bath, and a plumbed bonus room offers the option of a full casita, second generational home or an ideal family retreat. Step outside to the beautifully landscaped backyard featuring a built-in BBQ, firepit, large covered patio, outdoor speakers, fans, LED lighting, dual RV gates, and maintenance-free synthetic turf. A standout feature and nearly impossible to find, is the 1,532 sq ft dual RV garage, perfect for a car collection, RV/ ATV enthusiast, or anyone looking for a fully insulated (ready to be climate controlled) hobby or shop space. This alongside the oversized 4-car garage make the garage space some of the most versatile and luxurious in all of Queen Creek. Backing to the scenic Sonoqui Wash Trail system, this home offers direct access in just a short walk or bike ride to the new Pecan Lake entertainment district and some of Queen Creek's best dining and recreation. This is a rare opportunity to own an extraordinary home in a prime location!
- Type:
- Single Family
- Sq.Ft.:
- 3,122
- Status:
- Active
- Beds:
- 5
- Lot size:
- 1.25 Acres
- Year built:
- 2024
- Baths:
- 4.00
- MLS#:
- 6728690
ADDITIONAL INFORMATION
Just completed! Check out this beautiful New 5 bedroom 4 full bathroom custom home on AN 1.25 ACRE lot with NO HOA! Spacious great room plan with gourmet kitchen, White Cabinets, induction cooktop, subway tile, stainless steel appliances, full fridge and freezer, custom quartz counters, and walk-in pantry. Master suite has it all!! Private porch access, dual vanities, separate tub and shower. Huge walk-in closet. Front office /den with double doors. Front Bedroom / In Law Suite with private entrance and private bath. Large laundry room with sink and cabinets. Oversized 3 car garage. Back yard has Block Wall Fenced Yard with RV and Man Gates. Front yard desert landscaping on Paved Rd. With No HOA! $5,000 towards closing costs for close before Christmas!
- Type:
- Single Family
- Sq.Ft.:
- 4,054
- Status:
- Active
- Beds:
- 5
- Lot size:
- 0.19 Acres
- Year built:
- 2013
- Baths:
- 3.00
- MLS#:
- 6736902
ADDITIONAL INFORMATION
Stunning home in this beautiful neighborhood of Hastings Farms in Queen Creek. Check out the curb appeal and 3 split car garage! Walk in & take a look at the formal living room & dining room. Spacious and natural light give this area that homey feel. Step into the grand family room, large sliding door, room for all your friends & family gatherings. Kitchen features, huge island, pendant lighting, granite countertops, plenty of cabinet space, tiled backsplash, gas stove, wall oven, & stainless-steel appliances. It has a large panty. Across is your coffee spot, plenty of room for your gourmet coffee maker and more. Downstairs you will find a bedroom and a full bathroom. Go upstairs and enjoy the large loft. Make is game room, pool table, craft room... etc whatever you would like. There are 3 spacious bedrooms, hallway bath is roomy as well. Down the hallway you will find the grand space of the master bedroom. This is a suite that you will not want to miss taking a walk-through. Large room, windows make it have natural light. Master bath is huge, has a separate tub & shower, double sinks, and whoa, take a look at the master closet!! Go outside and spend time in the covered patio area. Grilling area is plumbed for gas if you like cooking with gas. The rest of the yard is green and has pavers in all the right places for little maintenance. It has a potting area to plant veggies or your favorite flowers. This house is a must see today!
- Type:
- Single Family
- Sq.Ft.:
- 2,537
- Status:
- Active
- Beds:
- 4
- Lot size:
- 0.13 Acres
- Year built:
- 2023
- Baths:
- 3.00
- MLS#:
- 6736382
ADDITIONAL INFORMATION
WOW - PRICE REDUCED $7,500. IN ADDITION, SELLER CONSESSION AVAILABLE TOWARDS CLOSING COSTS OR RATE BUYDOWN with Rates as Low as 3.875% on this Quick Move-In Home When Financing Thru Builders Preferred Lender(s). Beautiful Cul-de-sac Home Located close to Queen Creek Market Place Shopping, Dining & Entertainment with Community Parks, Tot Lots, BBQ's, Basketball Courts, Soccer Field and Just Steps to the 8-Mile Walking Trail. All Appliances Including Stainless Refrigerator, Stainless Gas Cooktop, Dbl Wall Ovens, Microwave, Dishwasher, White Washer/Dryer. Too Many Beautiful Upgrades to List Here. Primary & Two Secondary Bedrooms Upstairs. One Secondary Bedroom and Full Bath Downstairs. Don't Wait, Come See This Home Today
- Type:
- Single Family
- Sq.Ft.:
- 2,643
- Status:
- Active
- Beds:
- 4
- Lot size:
- 1.12 Acres
- Year built:
- 2016
- Baths:
- 3.00
- MLS#:
- 6736564
ADDITIONAL INFORMATION
Horse lovers dream property. Priced below market and ready to go! The perfect horse setup. No backing trucks or trailers...drive through. County Island with Cox Internet, flood irrigation, No HOA, 1+ Acre with views of the San Tan Mountains! Your new home has been meticulously maintained and has all the right touches added for modern comfort including temperature control. Your heat pump and two zone AC is on a programmable thermostat making utility bills low and your comfort high. A formal dining room meets you off the entry and on your left you have the 4th bedroom which makes an amazing office. 9'+ flat ceilings make this home feel much bigger than it's 2643 square fee A formal dining room meets you off the entry, and on your left, you have the 4th bedroom, which makes an amazing office. 9'+ flat ceilings make this home feel much bigger than its 2,643 square feet. Your kitchen has a spacious dining area big enough for a large farm table. A walk-in pantry is perfect for storage. Additional counter top space plus your kitchen island makes food prep a breeze. Beautiful Granite countertops and knotty alder cabinetry give your home a warm inviting feel. Family dinners and holiday parties are easy and enjoyable with your double oven, high-efficiency dishwasher and built-in microwave. Your homes appliances and pipes are also protected by a water softener and you can safely drink the Phoenix, Arizona water from your own RO system. Your great room is comfortable with wood plantation shutters, high potshelves to display your art and treasures and a beautiful, new stackstone, floor-to-ceiling fireplace that is fueled by clean burning Propane. A large Propane tank is included. Your new fireplace is on a remote control so you can control the ambiance from anywhere. The great room also has a wetbar complete with a beverage/wine fridge. A half-bath has easy access from the kitchen or the great room and a full capacity washer and dryer make your separate laundry room complete. The Master Bedroom is oversized and has his and hers walk-in closets and an amazing en suite bath with double vanity, a huge jetted tub, separate water closet and stunning glass tile shower. Step outside onto your wraparound covered porch and enjoy the view. It's a great place to hang out and watch the horses. All of this is situated on 1.118 acres of land. Your property includes many shade trees. Lemon, orange, tangelo, pistache and oak trees that are easy to water with flood irrigation. Being located very close to the San Tan Mountains means plenty of trail riding and amazing views from anywhere on your new property. For the equine lover, your horse area features a large riding arena, a 2-stall shedrow barn with a tack/feedroom that has water, cooling misters and electricity. It has its own electrical panel. In addition to the shedrow barn is a separate covered stall that would be great for hay storage or the current owners use it as a third covered stall for their horses. The new 20' x 60' shade structure was added in 2023 and is situated so you can park your trucks, trailers and toys in the shade and you can also use it as an open corral or you can fence it to make additional stalls. This makes a great RV pad or area to park boats, trucks and trailers and already has an electrical connection. Nervous about backing a trailer? Don't be. Your new property is located on a corner lot and allows you to pull through one gate and out the other. Hay delivery and loading horses is a breeze with this setup. A separate shed/tack room is situated outside the horse area and is perfect for grooming and saddling up. Time to relax? Your 75' Pebble Tec pool was added in 2020 and has an in-floor self-cleaning system and amazing views of the San Tan Mountains. Enjoy a cool beverage surrounded by lush, tropical landscaping with mountain views and watch your horses from your private oasis. It doesn't get any better than this! Your pool is fully fenced to protect your family members, pups, and horses. Your property has recently been surrounded by a block wall to keep you and your animals safe and secure. This brings added privacy to your property as well. If you enjoy holiday lights, the sellers have electrical plugs in the front by the eves for easy lights and decorations. Flood irrigation is through Chandler Heights Citrus and one great feature of this property is the fact that it has Cox Internet/cable. It can cost thousands of dollars to have Cox Internet/cable brought to your home when located on a County Island. The seller has already setup Cox to this property. This truly is an amazing horse property and is close to everything. Ride off property, in your own arena or trailer to the San Tan Mountains in 14 minutes. Queen Creek Marketplace is great for shopping, casual and fine dining and is only 14 minutes and San Tan Village is a short 20 minute drive to the north. Mesa Gateway Airport and Gilbert Mercy Hospital are minutes away. Perfect for contractors trucks and trailer, equine and animal lovers or maybe you simply want elbow room. 4 Bedrooms, 2.5 baths and an attached three car garage. This one has it all. Watch the video and view additional amenities in the documents tab. Please note: The security camera at the horse shade structure does not convey.
- Type:
- Single Family
- Sq.Ft.:
- 2,350
- Status:
- Active
- Beds:
- 4
- Lot size:
- 1.01 Acres
- Year built:
- 2018
- Baths:
- 2.00
- MLS#:
- 6736094
ADDITIONAL INFORMATION
**The seller is offering $10,000 to help with a rate buy-down and/or new flooring and paint—your choice! Customize the home to make it truly yours, or use the funds to reduce your monthly payments. *Back on the market do to buyers contingency expired and they were not able to sell there home! **Experience the allure of this stunning horse property situated on over 1 acre in Queen Creek, with no HOA—so you can bring all your toys! This home features a spacious 4-car garage and an RV gate, setting the stage for endless possibilities. Step inside to find an inviting interior adorned with beautiful tile flooring, soaring vaulted ceilings, a soothing color palette, recessed lighting, and an abundance of natural light.

Information deemed reliable but not guaranteed. Copyright 2024 Arizona Regional Multiple Listing Service, Inc. All rights reserved. The ARMLS logo indicates a property listed by a real estate brokerage other than this broker. All information should be verified by the recipient and none is guaranteed as accurate by ARMLS.
Queen Creek Real Estate
The median home value in Queen Creek, AZ is $628,300. This is higher than the county median home value of $456,600. The national median home value is $338,100. The average price of homes sold in Queen Creek, AZ is $628,300. Approximately 81.71% of Queen Creek homes are owned, compared to 11.38% rented, while 6.91% are vacant. Queen Creek real estate listings include condos, townhomes, and single family homes for sale. Commercial properties are also available. If you see a property you’re interested in, contact a Queen Creek real estate agent to arrange a tour today!
Queen Creek, Arizona 85142 has a population of 57,728. Queen Creek 85142 is more family-centric than the surrounding county with 44.69% of the households containing married families with children. The county average for households married with children is 31.17%.
The median household income in Queen Creek, Arizona 85142 is $111,743. The median household income for the surrounding county is $72,944 compared to the national median of $69,021. The median age of people living in Queen Creek 85142 is 37.7 years.
Queen Creek Weather
The average high temperature in July is 105.2 degrees, with an average low temperature in January of 39.4 degrees. The average rainfall is approximately 10.1 inches per year, with 0 inches of snow per year.
