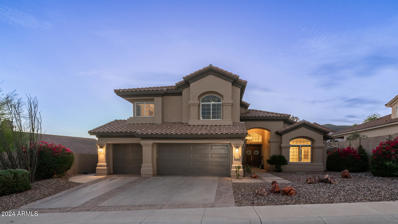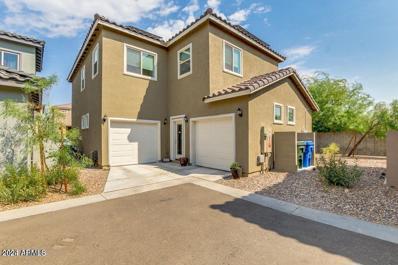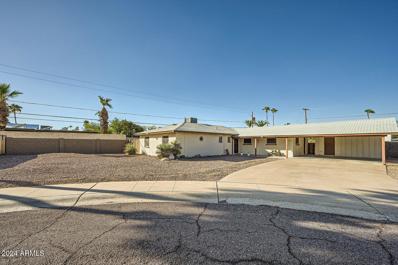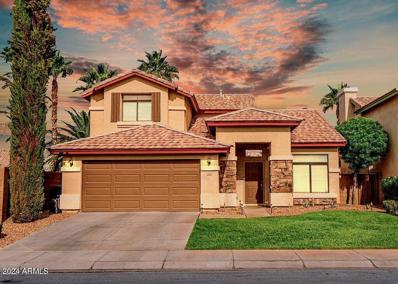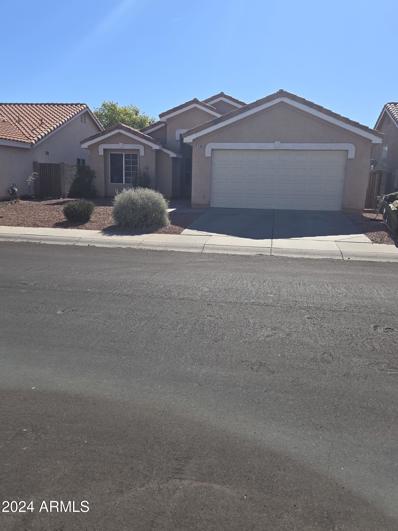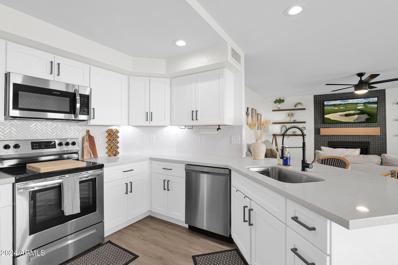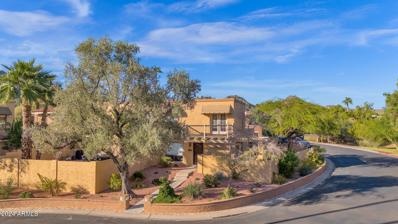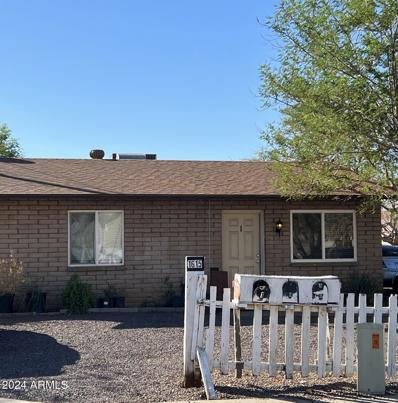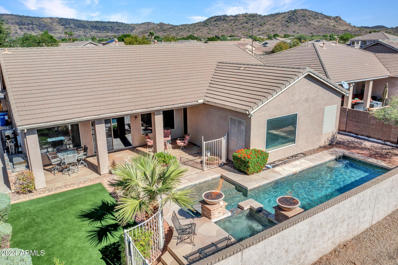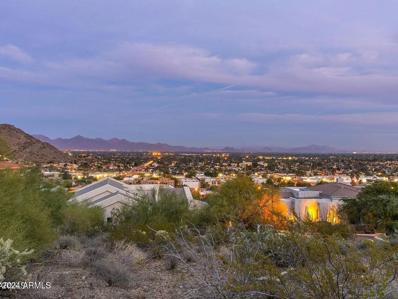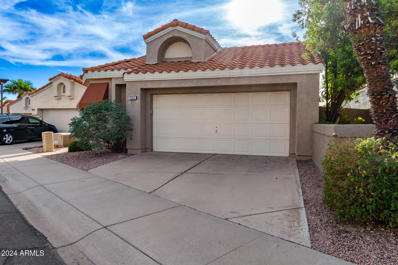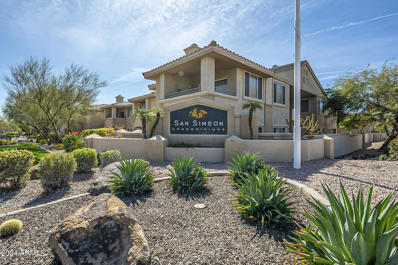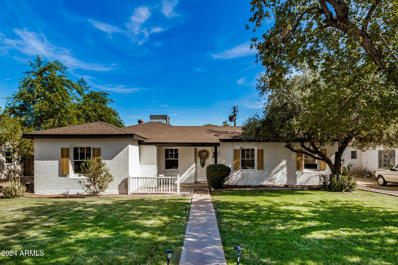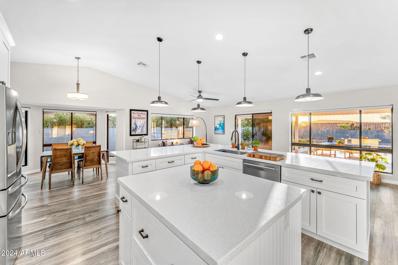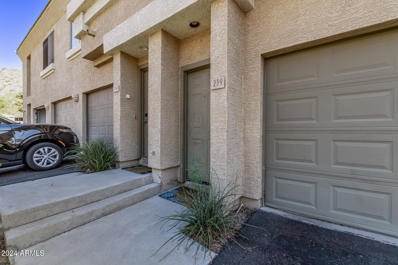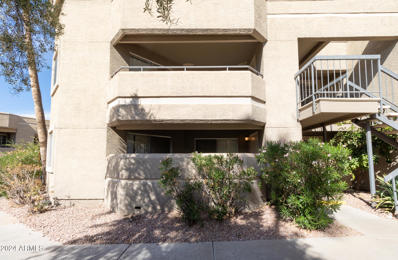Phoenix AZ Homes for Rent
$989,900
14024 S 12TH Place Phoenix, AZ 85048
- Type:
- Single Family
- Sq.Ft.:
- 3,836
- Status:
- Active
- Beds:
- 4
- Lot size:
- 0.24 Acres
- Year built:
- 1995
- Baths:
- 4.00
- MLS#:
- 6777853
ADDITIONAL INFORMATION
Welcome to this stunning and spacious home nestled in the highly sought-after community of Richmond Heights! This exquisite two-story floor plan encompasses four generously sized bedrooms, four bathrooms, a sprawling loft, and a versatile flex room, making it perfect for families of any size. As you step through the front door, you will be welcomed by an impressive foyer adorned with a beautiful spiral staircase that sets the tone for the rest of the home. The popular Richmond floor plan showcases an inviting formal living room and a tastefully designed dining room that makes entertaining guests a delight. Adjacent to these areas, you will find a cozy family room with a fireplace, perfect for gathering on chilly evenings. The chef's kitchen is a culinary enthusiast's dream, boasting granite countertops that provide style and functionality. It has high-end stainless-steel appliances, including an electric cooktop with a custom stainless hood. The built-in microwave and oven ensure convenient meal preparation, while the expansive walk-in pantry offers ample storage. The breakfast nook invites you to savor your morning coffee while enjoying views of the backyard oasis. Upstairs, the owner's suite serves as a luxurious retreat with a serene sitting area for relaxation or reading. The ensuite bathroom is designed for indulgence, showcasing dual vanities topped with granite, a custom oversized tiled shower, a spa-like soaking bathtub, and an expansive walk-in closet that provides abundant space for all your wardrobe needs. Additionally, two more spacious bedrooms each feature updated ensuite bathrooms, enhancing comfort with granite countertops, elegant tiled showers, and large closets. The outdoor space is nothing short of spectacular. This backyard oasis is designed for ultimate outdoor living and entertainment, featuring a large covered patio equipped with awnings and a misting system for those warm summer days. Dive into the sparkling pebble-tec pool with a serene waterfall feature or enjoy the spacious artificial grass area, perfect for pets or children to play. The built-in barbecue is ideal for summer cookouts, while the custom paver side yard provides a sophisticated touch. Rinse off in the beautiful heated outdoor shower after a day in the sun. The oversized yard is beautifully landscaped with mature trees that offer shade and privacy, all while showcasing mountain views. This home is a true gem, ideally located in a fantastic Foothills neighborhood within walking distance of South Mountaina great spot for hiking and biking enthusiasts. You will also benefit from access to top-rated "A+ Schools of Excellence" in the Kyrene and Tempe Union School Districts, ensuring an outstanding education for your children. Conveniently located near shopping and dining options and easy access to the Loop 202 freeway, commuting to work or enjoying local attractions is a breeze. Don't miss the opportunity to make this exceptional home your own!
- Type:
- Single Family
- Sq.Ft.:
- 2,245
- Status:
- Active
- Beds:
- 4
- Lot size:
- 0.08 Acres
- Year built:
- 2019
- Baths:
- 3.00
- MLS#:
- 6777836
ADDITIONAL INFORMATION
I'm gorgeous inside'' built in 2019, still feels . Modern flooring as you walk in the front door that leads to a gourmet kitchen w/ granite counter tops & stainless steel appliances. Pendant lighting for a peaceful & romantic dinner. Great room is perfect for entertaining. You will love the custom built wet bar under the staircase, it's one of a kind. Two car garage (two single bays). Upstairs you have four large rooms, including the master bedroom and master bath, featuring an awesome oversized clear glass shower enclosure. You will love this low maintenance home, located close to everything. Save money on your electric bill, solar panels IS PAYOFF.
- Type:
- Single Family
- Sq.Ft.:
- 2,131
- Status:
- Active
- Beds:
- 3
- Lot size:
- 0.14 Acres
- Year built:
- 2004
- Baths:
- 2.00
- MLS#:
- 6777834
ADDITIONAL INFORMATION
Welcome to Carefree Crossing...your serene desert retreat in North Phoenix, where convenience meets tranquility. Perfectly situated near Norterra shopping and dining, freeway access, hiking trails for outdoor enthusiasts, and just 4 miles from TSMC. Step into this well maintained home with an airy, open-concept layout and 10' ceilings. Top that off with a split primary suite with patio access. The third bedroom offers flexibility as a home office or additional guest space. And a bonus room, which is just that, a bonus with a multitude of uses! With coveted N/S exposure, a private pool and spa and a covered patio, this home is designed for year-round enjoyment of Arizona's beautiful weather. Freshly painted inside and out and move-in ready, make Carefree Crossing your new home today!
- Type:
- Single Family
- Sq.Ft.:
- 1,706
- Status:
- Active
- Beds:
- 3
- Lot size:
- 0.27 Acres
- Year built:
- 1962
- Baths:
- 2.00
- MLS#:
- 6777768
ADDITIONAL INFORMATION
HOT OFF THE PRESS ... Prime Location Alert! This charming 3bed/2bath single-story home sits in one of Phoenix's most desirable neighborhoods. With spacious open floor plan, travertine tiles and bright white interiors ready for your personal touch. Recent updates include 2023 HVAC, 2022 interior paint, 2022 microwave and 2021 stove. Love outdoor adventures or shopping? You'll be just minutes away from Phoenix Mountain Preserve, Dreamy Draw, and shopping and dining. Plus, seller is offering $10,000 towards buyer's closing costs and/or as interest rate buy down with a full price offer. Don't miss this gem!
- Type:
- Single Family
- Sq.Ft.:
- 2,343
- Status:
- Active
- Beds:
- 4
- Lot size:
- 0.27 Acres
- Year built:
- 1971
- Baths:
- 3.00
- MLS#:
- 6777681
ADDITIONAL INFORMATION
Located on a lush golf course lot in Moon Valley Country Club near the 13th hole, this home offers stunning mountain views, a large courtyard with a diving pool, and a beautiful interior! The updated kitchen features quartzite counters and double ovens, with golf course views. There are plenty of spaces for entertaining in the formal dining room, living room, and large family room with vaulted ceilings, built-in bookcases and a gas fireplace. The split primary suite ensures privacy, offering double sinks and 3 closets. Outside, you'll love the grassy backyard and courtyard with mature trees and multiple seating areas. Recent updates: wood floors (2021), Pella windows (2016) and Anderson French doors, pool surface and equipment (2022) and HVAC (2020) & updated bathrooms.
- Type:
- Single Family
- Sq.Ft.:
- 2,291
- Status:
- Active
- Beds:
- 4
- Lot size:
- 0.14 Acres
- Year built:
- 1994
- Baths:
- 3.00
- MLS#:
- 6777582
ADDITIONAL INFORMATION
Elegantly updated north Phoenix split floor plan home on spacious, lushly landscaped lot w/ sparkling pool features high end designer finishes throughout, custom lighting, new flooring, much more. Perfect location close to endless shopping, dining, entertainment. Vaulted ceilings & lots of natural light give home an open, inviting feel. Large living, dining area, ideal for relaxing & entertaining. Gorgeous updated kitchen, gleaming NEW SS appliances, huge island w/ bkfst bar, large pantry. Huge comfortable primary suite downstairs w/ patio access, stunning, contemporary ALL NEW primary bathroom. Upstairs is large loft, 3 spacious bedrooms, & ALL NEW elegant secondary bathroom. Beautiful backyard is a peaceful, private retreat w/ large covered patio, refreshing pool, gorgeous landscaping.
- Type:
- Single Family
- Sq.Ft.:
- 1,567
- Status:
- Active
- Beds:
- 4
- Lot size:
- 0.11 Acres
- Year built:
- 1995
- Baths:
- 2.00
- MLS#:
- 6777775
ADDITIONAL INFORMATION
Beautiful remodel home with High ceiling with wonderful 4 bedroom and 2 bathroom. Sprinkler system with fence off area in the backyard. No neighbor behind you in a quiet street. Close to freeway, shopping center, and Cardinal Stadium. Low maintenance landscape. Brand new refrigerator will convey.
- Type:
- Other
- Sq.Ft.:
- 1,440
- Status:
- Active
- Beds:
- 2
- Year built:
- 1975
- Baths:
- 2.00
- MLS#:
- 6777762
ADDITIONAL INFORMATION
Fun Retro Home in 55 plus Central Park Village that has a 9-hole pitch & putt, clubhouse, heated pool, hot tub, workout facility, park area w bbq equipment, dog park, billiards, laundry facilities, shuffleboard and game rooms. Close proximity to all your shopping and dining pleasures just outside your door. 0.8 miles to some of the most desired restaurants, Starbucks, Sprouts, ULTA and so much more. Easy freeway access. This is one you don't want to miss! Welcome Home! BTW home has green shag carpeting. Park approval required.
- Type:
- Single Family
- Sq.Ft.:
- 2,528
- Status:
- Active
- Beds:
- 4
- Lot size:
- 0.14 Acres
- Year built:
- 1989
- Baths:
- 3.00
- MLS#:
- 6777756
ADDITIONAL INFORMATION
Beautiful, fully remodeled home on a corner lot with an RV gate and no HOA. The interior features an open floor plan with lots of natural light, a white kitchen with quartz counters and stainless appliances. Primary suite has a cozy fireplace, walk-out deck, an extra sitting room that is currently set up with a desk, gorgeous bathroom with quartz counters, dual vanity, stand-alone bathtub and a large frameless shower. The low maintenance backyard has a heated pool, spa and artificial turf. Great family neighborhood conveniently located with easy access to freeways, excellent schools and premier shopping and dining. *New roof in 2023*
- Type:
- Single Family
- Sq.Ft.:
- 1,456
- Status:
- Active
- Beds:
- 3
- Lot size:
- 0.19 Acres
- Year built:
- 1945
- Baths:
- 2.00
- MLS#:
- 6777615
ADDITIONAL INFORMATION
Seller may consider buyer concessions if made in an offer. Charming and bright, this fully updated 3-bedroom, 2-bath home in the desirable Downtown Historical Willo District features modern finishes. The front living room has a neutral color paint scheme with relaxing stacked stone fireplace. The chef's kitchen includes accent backsplash, center island, stainless steel appliances and a large breakfast bar, soft-close cabinets and marble countertops. Large secondary bedrooms offer shared updated bathroom. The primary suite features double closets and a remodeled bathroom with a custom tile shower. Enjoy patio in backyard perfect for entertaining with fenced-in backyard, along with a detached garage. No HOA and light rail within walking distance. This turn-key home is a must-see!
- Type:
- Townhouse
- Sq.Ft.:
- 976
- Status:
- Active
- Beds:
- 2
- Lot size:
- 0.02 Acres
- Year built:
- 1979
- Baths:
- 2.00
- MLS#:
- 6777610
ADDITIONAL INFORMATION
Wow! Beautiful end unit in the Pointe Tapatio. Resort style living. Oversized front and private side yard make you feel like your in your own single family home! This court home features all new interior paint and carpet. Laminate wood & wood look ceramic on lower level. Galley style kitchen with side/side fridge and glass cook top range. Large pantry. Front loader w/d. Private storage room at carport. French doors to over-sized private yard and patio. 1/2 bath at stairway. Nest thermostat. Good sized bedrooms. Primary room has 2 closets. Secondary room with South facing balcony. 6 panel closet doors. Updated vanity at main bath. N/S exposure. Oversized 1 car carport. North Mountain preserve is just a short walk away. 4 community pools. Minutes to downtown and popular eateries. HOA fees include water, sewer, garbage, exterior maint., and cable TV!
- Type:
- Multi-Family
- Sq.Ft.:
- n/a
- Status:
- Active
- Beds:
- n/a
- Year built:
- 1974
- Baths:
- MLS#:
- 6777749
ADDITIONAL INFORMATION
NEW TO MARKET IS THIS GREAT 3 UNIT PROPERTY. THERE ARE 2 BUILDINGS TOTAL. THE FRONT BUILDING IS A STAND ALONE UNIT AND THE REAR UNIT HAS A ATTACHED UNITS. EACH UNIT HAS 2 BEDROOMS AND 1 BATH ALONG WITH A COVERED PARKING SPOT, STORAGE/LAUNDRY ROOM AND A GENEROUS SIZED BACK YARD. THESE BUILDINGS ARE SOLID SLUMP BLOCK BUILT THAT ARE IN GREAT CONDITION THAT CAN CONTINUE TO STAND THE ARIZONA HEAT WITH PROPER CARE AND MAINTENANCE FOR A LONG LONG TIME! ALL 3 UNITS ARE RENTED OUT WITH LOYAL TENANTS. THIS IS A GREAT PROPERTY TO ADD TO YOUR RENTAL PORTFOLIO OR MAYBE EVEN FOR AN OWNER TO LIVE IN ONE OF THE UNITS UPON VACANCY OF ONE OF THE TENANTS. EITHER WAY, YOU DONT WANT TO MISS OUT ON THIS ONE! LOTS OF GROWTH IN THE AREA WITH OTHER MULTI UNITS BEING BUILT. ADD THIS TO YOUR LIST OF MUST SEE!
- Type:
- Single Family
- Sq.Ft.:
- 1,116
- Status:
- Active
- Beds:
- 2
- Lot size:
- 0.22 Acres
- Year built:
- 1971
- Baths:
- 1.00
- MLS#:
- 6776402
ADDITIONAL INFORMATION
POTENTIAL FOR 3RD BEDROOM AND 2ND BATHROOM!!! Welcome to this charming, move-in ready property situated on one of the largest lots in the neighborhood! This home boasts a beautifully designed pool with a water fall feature, perfect for summer gatherings, along with a large backyard that offers outdoor fun and relaxation. There is also a sprinkler system in the front and back for all landscaping plans! Recent upgrades include a new AC unit, newer roof, and fans in every room ensuring comfort and peace of mind. Kitchen features a French door stainless fridge and cast iron griddle top stove! The addition of a new block wall enhances privacy. A new water heater and solar panels contribute to great energy savings and sustainability. Don't miss out on the opportunity to own this great home!
$1,375,000
3920 E COVEY Lane Phoenix, AZ 85050
- Type:
- Single Family
- Sq.Ft.:
- 4,044
- Status:
- Active
- Beds:
- 5
- Lot size:
- 0.22 Acres
- Year built:
- 2007
- Baths:
- 5.00
- MLS#:
- 6777915
ADDITIONAL INFORMATION
Welcome to your poolside paradise in Fireside at Desert Ridge! This ''Chattanooga'' floor plan sits on a premium oversized cul-de-sac lot featuring a newly added pool/spa with relaxing water features, an ''endless'' swim lane, and cozy fireplace/fire bowls. With professionally designed interiors, this home has been thoughtfully upgraded with new tile, hardwood flooring, carpet, interior paint, and a refreshed kitchen boasting new quartz counters. Other improvements made include a tankless water heater, 240v electric vehicle charging, spa heater, laundry sink, landscaping/landscape lighting, fixtures, and exterior paint. Enjoy a carefree lifestyle at Fireside with resort amenities at the luxurious community center and the convenience of being minutes from Desert Ridge award-winning schools, dining, shopping, and convenient freeway access.
- Type:
- Single Family
- Sq.Ft.:
- 2,708
- Status:
- Active
- Beds:
- 4
- Lot size:
- 0.19 Acres
- Year built:
- 2001
- Baths:
- 3.00
- MLS#:
- 6777318
ADDITIONAL INFORMATION
Welcome to your dream home in desirable Stetson Hills! Stunning 4-bdrm + den showplace Huge great room w/ soaring 10-foot ceilings & built-in surround sound. Formal Dining. Gourmet kitchen boasts double islands, a gas cooktop, & spacious pantry, making it a chef's paradise. The expansive owner's suite is a true retreat, complete w/ a remodeled bath, a large walk-in closet, & a private door to the back patio. Step outside to your resort-style backyard, where a sparkling Pebble Tec pool & spa await, featuring a large Baja step, elegant stone accents, & fire features amidst manicured landscaping, including low-maintenance faux turf. The extended patio w/ a built-in gas grill, refrigerator, & integrated speakers. 2nd Master w/ private bath. Two newer Lennox A/C's. Pride of ownership!
- Type:
- Land
- Sq.Ft.:
- n/a
- Status:
- Active
- Beds:
- n/a
- Lot size:
- 0.34 Acres
- Baths:
- MLS#:
- 6778147
ADDITIONAL INFORMATION
FULL UTILITIES Create your dream home right alongside the picturesque Lookout Mountain Golf Club! This spacious mountain lot offers a substantial area for building. Revel in the stunning vistas of Lookout Mountain and the captivating city lights. It's an exceptional location! You'll find yourself conveniently situated near hiking trailheads and beloved neighborhood attractions. Reach out to the agent for details on recommended builders.
$458,500
16014 N 4TH Drive Phoenix, AZ 85023
- Type:
- Single Family
- Sq.Ft.:
- 1,540
- Status:
- Active
- Beds:
- 2
- Lot size:
- 0.11 Acres
- Year built:
- 1988
- Baths:
- 2.00
- MLS#:
- 6775569
ADDITIONAL INFORMATION
NEW AC 2021, INTERIOR PAINT 2024, EXTERIOR PAINT 2018. Charming 2 bed, 2 bath home w/ 2 car garage & 1,540 sq ft. Throughout the entire home you'll find abundant natural light, white shutters & hardwood floors which provide a blend of comfort & style. Dine-in kitchen boasts SS appliances, ample counter space & designated pantry. Spacious & inviting living area w/ vaulted ceilings & cozy natural wood-burning fireplace. Versatile flex room offers many options such as office, playroom or 3rd bedroom. Generous primary bedroom w/ vaulted ceilings & private door to back patio. Primary bath w/ water closet, separate shower & tub, double sinks & walk-in closet. Enjoy morning coffee out on one of two covered back patios as you take in the aroma of rose bushes & freshly cut green grass.
- Type:
- Single Family
- Sq.Ft.:
- 2,581
- Status:
- Active
- Beds:
- 3
- Lot size:
- 0.18 Acres
- Year built:
- 1995
- Baths:
- 3.00
- MLS#:
- 6776283
ADDITIONAL INFORMATION
Welcome to this stunning home on the Foothills Golf Course in the desirable Palmia community! This meticulously maintained residence features three bedrooms, a den, and 2.5 bathrooms. As you step inside, you'll be welcomed by an elegant foyer that flows into the great room and formal dining area, showcasing vaulted ceilings, skylights, oversized windows, and classic white plantation shutters. The updated gourmet kitchen is a chef's dream, seamlessly connecting to the spacious kitchen nook. It boasts an oversized island with ample seating, quartz countertops, stainless steel appliances, a stylish tile backsplash, and a well-appointed pantry for plenty of storage. The primary suite is a true retreat, enhanced by plantation shutters and a luxurious ensuite bathroom featuring granite countertops, dual sinks, a soaking tub, a custom tiled shower, and a large walk-in closet. Two additional spacious bedrooms offer generous closet space, and the spacious flex room can be used to suit your needs. The secondary bathroom has also been updated with modern touches. Step outside to your backyard oasis, where you'll enjoy a breathtaking golf course and mountain views. The covered patio invites relaxation, while the sparkling heated pool and spa with newly resurfaced decking and pebble Tec finish are surrounded by low-maintenance landscaping and fruit trees. The pool features new jets and an in-floor cleaning system, all controlled remotely via the Pentair System. This smart home also comes with a Nest thermostat, B-hyve sprinkler system, and a myQ Smart Garage, all manageable from your cell phone. Don't miss your chance to embrace the Ahwatukee Foothills lifestyle with the Troon-managed Foothills Golf Club at your doorstep. Explore the endless hiking and cycling trails throughout the 16,000-acre South Mountain Preserve and nearby parks, playgrounds, and sports courts. Enjoy the benefits of top-rated "A+ Schools of Excellence" in the Kyrene and Tempe Union School Districts, with convenient access to shopping, dining, major employment centers, and Sky Harbor Airport. Easy access to the Loop 202 freeway makes commuting a breeze!
- Type:
- Apartment
- Sq.Ft.:
- 698
- Status:
- Active
- Beds:
- 1
- Lot size:
- 0.02 Acres
- Year built:
- 1997
- Baths:
- 1.00
- MLS#:
- 6766922
ADDITIONAL INFORMATION
Turn-Key one bedroom unit located in the beautiful community of San Simeon. Located in a very desirable location with mountain and lake views from your patio and just steps from walk-path. This ground level unit is exactly what you are looking for~Low maintenance & lock and go. The community offers a heated pool and spa, putting green, fitness center, clubhouse, sand volleyball court, and multiple barbecues. Just bring your suitcase and enjoy!
$875,000
4044 W Banff Lane Phoenix, AZ 85053
- Type:
- Single Family
- Sq.Ft.:
- 2,121
- Status:
- Active
- Beds:
- 5
- Lot size:
- 1.67 Acres
- Year built:
- 1972
- Baths:
- 2.00
- MLS#:
- 6775182
ADDITIONAL INFORMATION
Escape to your own private oasis in the heart of the city! This rare horse property combines country charm with urban convenience. Set on expansive land, it's perfect for a working farm or a haven for horse lovers. Bring your horses or all your horsepower toys - with an RV garage and plenty of space, there's room for everything. Enjoy the luxury of no HOA restrictions, a sparkling pool, and the opportunity to customize your dream lifestyle. Whether you want to create a functioning farm or simply relax, this property offers endless possibilities. Don't miss out on this unique blend of rural serenity and city living!
$625,000
2937 N 16TH Drive Phoenix, AZ 85015
Open House:
Sunday, 11/17 11:00-2:00PM
- Type:
- Single Family
- Sq.Ft.:
- 1,500
- Status:
- Active
- Beds:
- 3
- Lot size:
- 0.19 Acres
- Year built:
- 1941
- Baths:
- 2.00
- MLS#:
- 6777847
ADDITIONAL INFORMATION
WOW!!! Welcome to this stunning move-in-ready home in the highly sought after North Encanto Historic District, completely transformed from top to bottom. It features a newer roof, AC, brand new sub & main electrical panel, LVP flooring, updated electrical, plumbing, and modernized kitchen and baths. While upgraded, it retains charming historic features like a large brick fireplace and a vintage outdoor grill. The reconfigured floor plan includes a primary suite with an ensuite bath. Outside, the front yard has lush grass, and the backyard offers low-maintenance turf. The oversized two-car garage with built-in cabinets provides ample storage. Located on a quiet street, this home blends historic charm with modern living.
$759,000
14250 N 9TH Street Phoenix, AZ 85022
- Type:
- Single Family
- Sq.Ft.:
- 2,163
- Status:
- Active
- Beds:
- 3
- Lot size:
- 0.32 Acres
- Year built:
- 1988
- Baths:
- 3.00
- MLS#:
- 6777700
ADDITIONAL INFORMATION
Move-in ready, classic brick-style house located in tranquil well-maintained neighborhood with no HOA. Inside natural light abounds, complimenting the open layout with vaulted ceilings. The abundant number of windows have electronic shades offering privacy & energy efficiency. A comfortable great room adjoins a kitchen that will inspire you to entertain this holiday season. Kitchen includes a pantry, separate dining with bay window, conversation area, large breakfast bar and central island with stunning quartz tops & striking backsplash over the 5-burner gas range with pot filler. Stainless steel appliances throughout are included. This home works perfectly as 3 bd or 2 bd with office. You'll enjoy getting ready in the remodeled bathrooms and invigorated in the primary's steam shower. The backyard sanctuary is one of the reasons this house is set apart from the rest, perfect for outdoor gatherings or quiet evenings watching the sun set. Mountain views, citrus trees, BBQ grill, covered patio, ramada decked out with patio lights set the stage for day and nighttime celebrations. The sleek, modern pool with in-pool sundeck complete with umbrella sleeve offers year-round use courtesy of an electric heater/chiller. The painted cooling, anti-skid concrete pool deck and multiple umbrella sleeves help to make this outdoor space pure perfection. Plenty of room to expand what has already started. This home includes numerous upgrades, from solar path lights to a whole-house water filtration system, ensuring your home is both energy-efficient and environmentally friendly. The solar panels save money while enjoying energy independence. Check document tab for the extensive list of upgrades. All this just minutes away from the Paradise Valley Mall Redevelopment Project, Downtown Phoenix, Scottsdale, numerous trendy restaurants, shopping, hiking/biking paths, the Phoenix Preserve, and easy access to freeways. Come tour today!!!
- Type:
- Apartment
- Sq.Ft.:
- 866
- Status:
- Active
- Beds:
- 2
- Year built:
- 2001
- Baths:
- 2.00
- MLS#:
- 6777676
ADDITIONAL INFORMATION
Welcome home! This condo is centrally located in a gated community next to the mountain preserve. It features a large one car attached garage with direct access to the home it has wood floors , upgraded ceiling fans, tile in all the right places, black appliances, and a balcony. Community has a clubhouse, gym with free weights, exercise equipment and a pool and a gorgeous back drop!
- Type:
- Townhouse
- Sq.Ft.:
- 1,651
- Status:
- Active
- Beds:
- 3
- Lot size:
- 0.03 Acres
- Year built:
- 2006
- Baths:
- 3.00
- MLS#:
- 6777309
ADDITIONAL INFORMATION
Welcome to 3441 E Avalon Dr, a beautifully designed residence nestled in a desirable neighborhood of Phoenix that is walking distance to Arcadia. This contemporary home features an open-concept layout, perfect for entertaining and everyday living. Natural light shines over the spacious kitchen and living area. This property features 3 total bedrooms with dual masters and upstairs laundry. Exit the 3rd story hallway to a spiral staircase that leads you to a spacious roof deck balcony with 360 degree views that range from the downtown Phoenix skyline to unobstructed views of Camelback mountain. This home is a rare find that combines modern living with a vibrant community feel. Don't miss your chance to make it yours!
- Type:
- Apartment
- Sq.Ft.:
- 886
- Status:
- Active
- Beds:
- 2
- Lot size:
- 0.02 Acres
- Year built:
- 1987
- Baths:
- 2.00
- MLS#:
- 6776945
ADDITIONAL INFORMATION
This tastefully remodeled 2-bedroom, 2-bath condo is nestled in the highly sought-after Cliffs at North Mountain community in North Central Phoenix, close to the Pointe Golf Club at Lookout Mountain. The large kitchen, featuring stainless steel appliances, upgraded cabinetry, and a breakfast bar, is perfect for both cooking and casual dining. The bright living room opens onto a private patio through sliding glass doors, offering a great space to relax. The primary suite includes its own bathroom and private access to the patio. The second bedroom is spacious and conveniently located next to the guest bathroom. With custom paint, crown molding, and modern finishes throughout, this home has been thoughtfully upgraded. The community offers fantastic amenities, including two pools/spas, BBQ areas, a clubhouse, and a fitness center. Enjoy easy access to freeways, as well as nearby shopping, dining, and entertainment.

Information deemed reliable but not guaranteed. Copyright 2024 Arizona Regional Multiple Listing Service, Inc. All rights reserved. The ARMLS logo indicates a property listed by a real estate brokerage other than this broker. All information should be verified by the recipient and none is guaranteed as accurate by ARMLS.
Phoenix Real Estate
The median home value in Phoenix, AZ is $432,000. This is lower than the county median home value of $456,600. The national median home value is $338,100. The average price of homes sold in Phoenix, AZ is $432,000. Approximately 52.06% of Phoenix homes are owned, compared to 40.81% rented, while 7.13% are vacant. Phoenix real estate listings include condos, townhomes, and single family homes for sale. Commercial properties are also available. If you see a property you’re interested in, contact a Phoenix real estate agent to arrange a tour today!
Phoenix, Arizona has a population of 1,591,119. Phoenix is more family-centric than the surrounding county with 31.58% of the households containing married families with children. The county average for households married with children is 31.17%.
The median household income in Phoenix, Arizona is $64,927. The median household income for the surrounding county is $72,944 compared to the national median of $69,021. The median age of people living in Phoenix is 34.1 years.
Phoenix Weather
The average high temperature in July is 104.5 degrees, with an average low temperature in January of 43.2 degrees. The average rainfall is approximately 9.2 inches per year, with 0 inches of snow per year.
