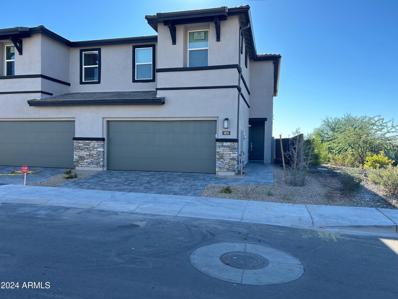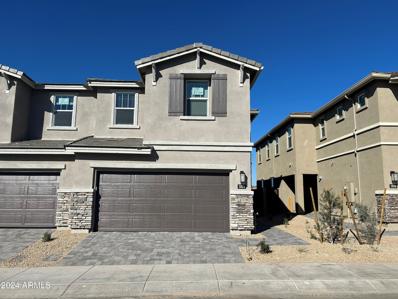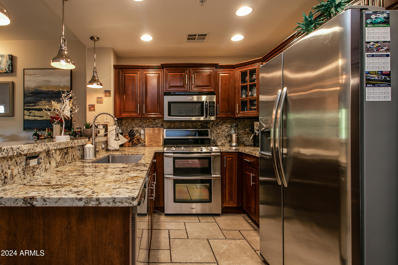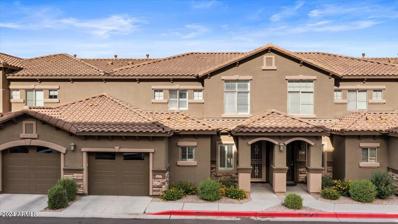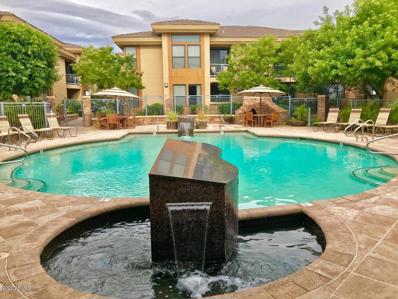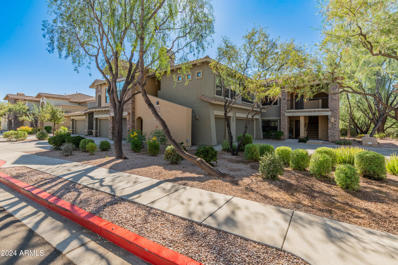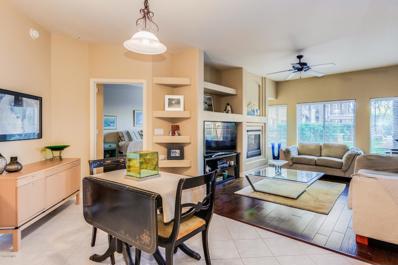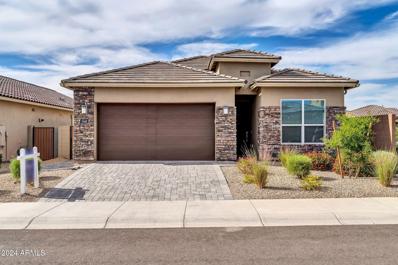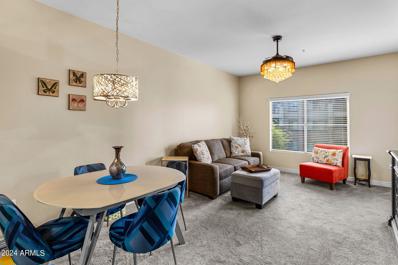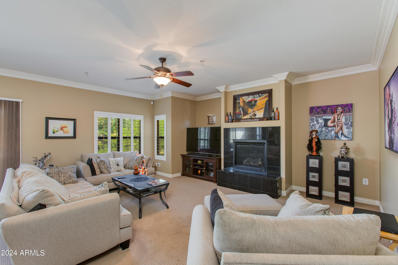Phoenix AZ Homes for Rent
The median home value in Phoenix, AZ is $432,000.
This is
lower than
the county median home value of $456,600.
The national median home value is $338,100.
The average price of homes sold in Phoenix, AZ is $432,000.
Approximately 52.06% of Phoenix homes are owned,
compared to 40.81% rented, while
7.13% are vacant.
Phoenix real estate listings include condos, townhomes, and single family homes for sale.
Commercial properties are also available.
If you see a property you’re interested in, contact a Phoenix real estate agent to arrange a tour today!
Open House:
Wednesday, 11/13 10:00-5:00PM
- Type:
- Townhouse
- Sq.Ft.:
- 2,120
- Status:
- NEW LISTING
- Beds:
- 3
- Lot size:
- 0.06 Acres
- Year built:
- 2024
- Baths:
- 3.00
- MLS#:
- 6781936
ADDITIONAL INFORMATION
Get ready to fall in love with this chef's kiss of a home in Desert Ridge! Just minutes from the 101 and next to High Street, this gated-community gem has it all: heated pool, gym, lounge area, even a yoga lawn for that ''totally relaxed'' vibe. Sitting pretty on a corner lot, this 2,120-square-foot beauty has 3 bedrooms, 2.5 bathrooms, a loft, and a den for all your ''I'll start that hobby someday'' dreams. Think white cabinets, quartz countertops, wood-look tile, and 9-foot ceilings that say, ''I'm fancy but fun.'' With some next-level smart features, this home's practically living in 2030. Homes are selling like hotcakes, so hurry up before someone else grabs your future!
Open House:
Wednesday, 11/13 10:00-5:00PM
- Type:
- Townhouse
- Sq.Ft.:
- 1,962
- Status:
- NEW LISTING
- Beds:
- 3
- Lot size:
- 0.06 Acres
- Year built:
- 2024
- Baths:
- 3.00
- MLS#:
- 6781904
ADDITIONAL INFORMATION
This quick move-in home is disappearing faster than your phone battery at 2%! With 1,900+ sq. ft., 3 beds, 2.5 baths, and a loft, it's got all the space you need—and then some. White quartz countertops, grey cabinets, and wood-like tile so nice, you'll want to take selfies with your floors. Smart home features, 9-foot ceilings, and no neighbors behind you mean all the privacy, none of the noise. Plus, washer, dryer, fridge, and backyard landscaping are included—basically, we've done all the work for you! Located next to City North, Desert Ridge, and just minutes from the 101, this home is going, going... gone if you don't act fast!
$685,890
21108 N 58TH Way Phoenix, AZ 85054
Open House:
Wednesday, 11/13 10:00-5:00PM
- Type:
- Townhouse
- Sq.Ft.:
- 1,962
- Status:
- NEW LISTING
- Beds:
- 3
- Lot size:
- 0.06 Acres
- Year built:
- 2024
- Baths:
- 3.00
- MLS#:
- 6781869
ADDITIONAL INFORMATION
Ready to move in and kick back? This brand-new, quick-move-in townhome in Desert Ridge has everything you need—washer, dryer, fridge, and even backyard landscaping (yep, we did the hard part for you). With 3 beds, 2.5 baths, and a stylish, open layout, you'll love the quartz countertops, white cabinets, and sleek wood-like tile. Plus, enjoy 9-foot ceilings, smart home features, and no neighbors directly behind you—just a peaceful partial view fence in the backyard. Hurry, this one's moving fast—it's practically begging you to make it yours!
Open House:
Wednesday, 11/13 10:00-5:00PM
- Type:
- Townhouse
- Sq.Ft.:
- 1,962
- Status:
- NEW LISTING
- Beds:
- 3
- Lot size:
- 0.06 Acres
- Year built:
- 2024
- Baths:
- 3.00
- MLS#:
- 6781856
ADDITIONAL INFORMATION
A brand-new quick move-in home!! Discover the perfect blend of comfort and convenience in this stunning 3-bedroom, 2.5-bathroom townhome. With no neighbors behind, you'll enjoy unparalleled privacy and tranquility. Inside, the sleek quartz countertops, crisp white cabinetry, and elegant light grey wood-like porcelain tile create a modern, sophisticated atmosphere throughout. These highly sought-after homes are selling quickly, offering an ideal ''lock-and-go'' lifestyle. Just steps away from City North and Desert Ridge Market Place, and only minutes from the 101 freeway, this location provides the perfect balance of serene living and easy access to all the vibrant amenities the area has to offer. Don't miss your chance to make this exceptional home yours! Pictures coming Soon!
- Type:
- Apartment
- Sq.Ft.:
- 797
- Status:
- NEW LISTING
- Beds:
- 1
- Lot size:
- 0.02 Acres
- Year built:
- 2008
- Baths:
- 1.00
- MLS#:
- 6781855
ADDITIONAL INFORMATION
This gorgeous condo is a must see . Upgrades in all the right places. Beautiful granite in kitchen and bathroom. Beautiful tiled tub/shower. Neutral travertine flooring. Stainless steel appliances. Gas stove for the gourmet cook! Toscana boasts 2 world-class fitness centers, steam rooms, 3 sparkling heated pools, planned activities, walking paths and so much more! Toscana is located in the heart of the highly desired Desert Ridge. Walking distance to fantastic restaurants and tons of shopping at the Desert Ridge Marketplace. Welcome home...
- Type:
- Apartment
- Sq.Ft.:
- 1,697
- Status:
- NEW LISTING
- Beds:
- 2
- Lot size:
- 0.04 Acres
- Year built:
- 2007
- Baths:
- 2.00
- MLS#:
- 6781499
ADDITIONAL INFORMATION
Enjoy a relaxed lifestyle with all the desired conveniences & ammenities you could wish for in this stunning home which has been totally remodeled. Many unique features. All tile and LVP flooring. Custom walk-in closet will hold 100 pairs of shoes! Ample storage cabinets in the garage. Pool views including grassy grounds. Amazing sunset views! The community features 3 heated pools/spas. 3 workout facilities. Nestled next to the Marriott Wild Fire Golf Course. A gated community within walking distance to Desert Ridge Marketplace and High Street for dining and shopping. Just minutes to the 101 and 51 Freeways. Enjoy a relaxed lifestyle with all the desired wonderful conveniences you could wish for.
Open House:
Wednesday, 11/13 10:00-5:00PM
- Type:
- Townhouse
- Sq.Ft.:
- 2,120
- Status:
- NEW LISTING
- Beds:
- 3
- Lot size:
- 0.06 Acres
- Year built:
- 2024
- Baths:
- 3.00
- MLS#:
- 6780939
ADDITIONAL INFORMATION
IGNORE DAYS ON MARKET HOMES ARE ALMOST DONE PICTURES COMING SOON! Nestled in the hustle and bustle of the gorgeous community of Talinn at Desert Ridge you will find a charming floorplan welcoming a family ready to start their next journey. This 3 bed 2.5 bath with a den and a loft gives you more than enough space to grow! Having quartz countertops, white cabinets and wood-like tile helps keeps the home trending every year! Make this home your home in September when we finish construction, don't wait as this will go fast.
Open House:
Saturday, 11/16 1:00-3:00PM
- Type:
- Apartment
- Sq.Ft.:
- 1,009
- Status:
- NEW LISTING
- Beds:
- 2
- Lot size:
- 0.02 Acres
- Year built:
- 2003
- Baths:
- 2.00
- MLS#:
- 6780822
ADDITIONAL INFORMATION
Resort Style living at the Larronata Condominiums. Enjoy all that Larronta has to offer, such as the multi-level workout facility, 2 sparkling pools with hot tubs, conference room and much more. This 2 bed 2 bath unit is the largest 2 bedroom floor plan available. Plenty of room to invite guests to come enjoy Scottsdale with you. If being near the action is important to you look no further. This unit is walking distance to the Princess Resort, a short 5 min drive to Kierland Commons, Scottsdale Quarter, and a short 10 min drive to Greyhawk Golf Club.
- Type:
- Townhouse
- Sq.Ft.:
- 2,446
- Status:
- NEW LISTING
- Beds:
- 3
- Lot size:
- 0.03 Acres
- Year built:
- 2012
- Baths:
- 4.00
- MLS#:
- 6780600
ADDITIONAL INFORMATION
Just in time for winter! This charming three-bedroom casita, featuring en suite bathrooms, a loft, an office space, and a private attached garage, is now ready for new owners to cherish! Enjoy stunning back views of the Wildfire golf course at the J.W. Marriott, along with all Toscana amenities, and it's completely turn-key. Just pack your toothbrush, some bedding, and towels, and you can move right in! This unit will be sold furnished* and is impeccably clean! With a gourmet kitchen, two primary suites—one upstairs and one downstairs—this layout ensures privacy for both the owner and guests, plus an extra bedroom as well! Enjoy golf views on the upstairs balcony or private patio. Tons of amenities for resort style living with pools, workout room, and business center. The Toscana Casita is very unique for this community and units do not hit the market often. #1282 has been very lightly lived in since 2018, and only had one owner, purchased as newly constructed. The interior is impeccable, always cared for! When appraised in 2018, this unit has a comparable list, (apples to apples), from Kierland Golf Course townhomes, and Grayhawk Golf Course. There are very few condo/townhomes in the area with golf course views, private garage with direct entry, with full use of amazing amenities, and an amazing walkability score. Unit #1278 recently sold in July of 2024, but this was a family exchange, and no valuation model was applied. The Casitas put an end to apartment type living!
Open House:
Wednesday, 11/13 10:00-5:00PM
- Type:
- Townhouse
- Sq.Ft.:
- 1,743
- Status:
- Active
- Beds:
- 3
- Lot size:
- 0.06 Acres
- Year built:
- 2024
- Baths:
- 3.00
- MLS#:
- 6779836
ADDITIONAL INFORMATION
IGNORE DAYS ON MARKET HOMES ARE ALMOST DONE PICTURES COMING SOON! ALL ABOARD!! NEXT STOP, THE HOME OF YOUR DREAMS!! You have just arrived at a beautiful 3 bedroom 2.5 bath home in heart of Desert Ridge. This trending home boasts quartz countertops, white cabinets, and wood-like tile!!! Washer, Dryer and Refrigerator are included! All this home needs is you! In the heart of Desert Ridge you are simply minutes from all kinds of joy. Desert Ridge Market place and High Street are right around the corner. Want to go out a little further? The 101 is only five minutes away waiting for your next adventure.
- Type:
- Apartment
- Sq.Ft.:
- 728
- Status:
- Active
- Beds:
- 1
- Lot size:
- 0.02 Acres
- Year built:
- 2003
- Baths:
- 1.00
- MLS#:
- 6779385
ADDITIONAL INFORMATION
Ground floor unit 1 bed 1 bath, granite counters, laminate flooring. Gated community with 2 heated resort style pools/spas, Beautiful Clubhouse with entertaining and lounge areas and Great Fitness Center. Located close to everything you want in north Scottsdale, walking distance to Scottsdale 101 shopping area, Lifetime Fitness and Whole Foods. Short drive to Scottsdale Promenade, Scottsdale Quarter, Kierland Commons, TPC Golf or Mayo Clinic. Easy Freeway access.
- Type:
- Apartment
- Sq.Ft.:
- 1,697
- Status:
- Active
- Beds:
- 2
- Year built:
- 2008
- Baths:
- 2.00
- MLS#:
- 6778913
ADDITIONAL INFORMATION
Welcome to resort-style living! This beautiful, first floor updated 2-bed + office, 2-bath condo in the sought-after Bella Monte community offers the perfect blend of luxury and convenience. Step inside to discover a stylish home featuring fully renovated bathrooms in granite, marble & quartz with elegant, modern finishes, updated kitchen and enjoy year-round comfort with a new HVAC system & water heater. Nestled along the greenbelt, the southern exposure provides a sunny & serene backdrop, ideal for when you want to unwind. Bella Monte spoils residents with 3 pools, 3 spas, and 3 fitness centers—everything you need for a relaxing lifestyle! This prime location is minutes from highway 101, top shopping, dining, and golf, making it the ideal retreat .
- Type:
- Apartment
- Sq.Ft.:
- 1,246
- Status:
- Active
- Beds:
- 2
- Lot size:
- 0.03 Acres
- Year built:
- 2008
- Baths:
- 2.00
- MLS#:
- 6778488
ADDITIONAL INFORMATION
OPEN & SPACIOUS UNIT IN A QUIET LOCATION IN THE BACK OF THE COMPLEX WITH A PATIO OVERLOOKING COMMON AREA. NO CARPET HERE, FLOORING IS ALL WOOD AND TILE TONS OF UPGRADES THROUGHOUT INCLUDING DARK CHERRY CABINETS & GRANITE COUNTERTOPS . THIS UNIT COMES WITH 2 PARKING SPACES IN THE SECURE UNDERGROUND GARAGE. COMMUNITY FEATURES 3 CLUBHOUSES WITH HEATED POOLS, BBQ'S,2 FITNESS CENTERS ,BILLIARDS/GAME AREA, BUSINESS CENTER,CONCIERGE AND MUCH MORE. TOSCANA IS CONVIENENTLY LOCATED ADJACENT TO DESERT RIDGE MARKETPLACE & TWO CHAMPIONSHIP WILDFIRE GOLF COURSES
- Type:
- Single Family
- Sq.Ft.:
- 2,024
- Status:
- Active
- Beds:
- 4
- Lot size:
- 0.13 Acres
- Year built:
- 2022
- Baths:
- 3.00
- MLS#:
- 6776475
ADDITIONAL INFORMATION
Charming New Home in Gated Desert Ridge Community Step into this stunning 2022-built residence where modern luxury meets comfort. This light-filled home features a gourmet kitchen equipped with Quartz countertops, a large island perfect for entertaining, and a classic tile backsplash. The elegance extends with plank tile flooring throughout, enhancing the clean and airy ambiance. Comfort is paramount in this home, offering spacious walk-in closets, walk-in showers, and a tankless water heater ensuring endless hot water supply. Each detail is meticulously designed for convenience and style. Outside, the backyard is a crafted oasis upgraded with travertine pavers, a cozy gas fireplace seating area, and low-maintenance artificial grass, making it an ideal retreat for relaxation or hosting gatherings. Located in the highly sought-after area of Desert Ridge, this home offers convenience at your fingertips with easy access to shopping, dining, Mayo Clinic, and the 101 freeway. Within the secure confines of a gated community, residents enjoy top-notch amenities including a heated pool and spa, state-of-the-art fitness center, a 10-acre park, charming pocket parks, and a serene yoga lawn. This property promises a blend of sophistication and ultimate comfort, making it the perfect haven for anyone looking to indulge in a luxurious lifestyle with all conveniences close by.
- Type:
- Apartment
- Sq.Ft.:
- 1,422
- Status:
- Active
- Beds:
- 2
- Lot size:
- 0.03 Acres
- Year built:
- 2008
- Baths:
- 2.00
- MLS#:
- 6778110
ADDITIONAL INFORMATION
Come experience the pampered and luxurious living at Toscana, an incredible community in the heart of amazing Desert Ridge! Around the clock guard gated with incredible amenities including multiple heated pools, Three clubhouses, steam rooms, fitness facilities, business center, community kitchens, game rooms, outdoor BBQ'S,concierge services and more! This ground floor unit boasts an open floorplan with split bedrooms plus an additional office/den. Kitchen has new appliances, gas range, granite counters, raised panel cabinetry and more. TWO underground parking spots plus storage area. Walking distance to the Desert Ridge Marketplace and High street, world class golf at the JW Marriott right next door, this place is amazing and has it all!
- Type:
- Apartment
- Sq.Ft.:
- 1,246
- Status:
- Active
- Beds:
- 2
- Lot size:
- 0.03 Acres
- Year built:
- 2008
- Baths:
- 2.00
- MLS#:
- 6776528
ADDITIONAL INFORMATION
Great Opportunity to Purchase a Turnkey Furnished Unit at a Great Price. Fantastic Location with Balcony Facing Courtyard and the Pool Area / Workout Room. 2 Large Bedrooms 2 Bathrooms + Den of the Kitchen and 2 Car Garaged Parking Spaces. Toscana offers 2 State-of-the-Art Gyms, 3 Heated Pools with 3 Hot Tubs. Incredible Amenities and The Complex Location is So Close to the Desert Ridge MarketPlace and High Street-City North Luxuries. Great Shopping and Entertainment.
- Type:
- Single Family
- Sq.Ft.:
- 2,074
- Status:
- Active
- Beds:
- 3
- Lot size:
- 0.16 Acres
- Year built:
- 1998
- Baths:
- 2.00
- MLS#:
- 6776163
ADDITIONAL INFORMATION
Beautifully remodeled Desert Ridge home with a 3-car garage, open floor plan, 12' ceilings, 8' doors, tons of windows and an entertainer's backyard that was completely redone in 2021 featuring a heated saltwater pool & spa with an automation system, gas firepit, travertine and artificial turf. Through the front door, you'll step into a large living room that is open to the kitchen, separated only by a natural quartzite peninsula with waterfall end, newly installed white shaker cabinets and a large dining area that includes a built-in bar. The master has a large bathroom with a dual sink vanity, makeup counter and soaking tub. The guest bedrooms both have large closets and share a freshly remodeled full bathroom. The house remodel was just completed in September of 2024 ... the backyard pool/spa was built in 2021. New HVAC unit installed in 2020. New water heater installed in 2022. Whole house water filter/softener installed in 2023. Double oven/range, microwave, undercounter wine & beverage refrigerators installed in 2024. Refrigerator, dishwasher, laundry washer & dryer installed in 2020. Garage door motors replaced in 2020.
- Type:
- Townhouse
- Sq.Ft.:
- 1,408
- Status:
- Active
- Beds:
- 2
- Lot size:
- 0.03 Acres
- Year built:
- 2010
- Baths:
- 2.00
- MLS#:
- 6772852
ADDITIONAL INFORMATION
Turn key- ready for quick move-in! Resort-like living at its finest in desirable Desert Ridge with easy access to freeways, dining, shopping, golf and more. Gated community with 3 pools/spas, fitness and BBQ centers + low HOA fees. This pristine 2BR, 2BA great room home has been occupied less than 2 months a year. It has never had pets, smokers, kids nor been used as a rental. Pride of ownership shows. Fully furnished with high end furniture plus custom one of a kind pieces. One of the few corner end units with guest parking on both sides. Popular open floor plan with stacked stone gas fireplace, wood flooring and a private balcony perfect for enjoying the spectacular sunsets. New A/C compressor July 2024. Just bring your suitcase- terrific lock n' leave or full time home. A must see!
- Type:
- Apartment
- Sq.Ft.:
- 1,246
- Status:
- Active
- Beds:
- 2
- Lot size:
- 0.03 Acres
- Year built:
- 2008
- Baths:
- 2.00
- MLS#:
- 6770592
ADDITIONAL INFORMATION
Luxury, resort living with unbeatable convenience! That perfectly describes this comfortable 2 BR/2 BA 1256 sf condo in Toscana at Desert Ridge. Over $16K in updates 2021-2024: painting, LED lighting, ceiling fans, garbage disposal, brushed nickel bath/kitchen/shower/tub faucets, dishwasher, new tile showers with glass doors, 2 new toilets, + 2 added cabinets for additional storage. Relax by the gas fireplace, enjoy the surround sound, or soak in the jacuzzi tub! Other features include stainless steel appliances, gas stove cooktop, breakfast bar, granite in kitchen and primary bath, 2 parking spaces, built-in desk with upper cabinets, plantation shutters, light & bright south exposure, and refrigerator/washer/dryer stay. Toscana offers 2 state-of-the-art gyms, 3 heated pools/3 hot tubs, a business center with computers and free printing, an executive high-tech board room owners can use, a yoga/stretching room, a teen game room, outdoor grilling/lounging areas, 3 fabulous clubhouses with kitchens, lush grounds, an exercise/walking path, events, & more. Gas and soft water are included in the HOA! Easy Access to the 101 and 51 freeways. A GREAT VALUE IN A BOOMING AREA! But wait, there is more; you can walk across the street and find everything you need: 160+ businesses (and growing), bars, restaurants, entertainment spots, shopping, grocery, movies, and more at High Street, Desert Ridge Marketplace, and City North (construction underway). See the docs tab to learn more. Seller offering buyer concessions for closing costs! *Five minutes to Interstate 51 and Interstate 101 & 20/30 minutes to the airport. *Mayo Clinic - 2 miles; Abrazo Hospital Campus & HonorHealth Scottsdale Thompson Peak Medical Center - within 5 miles. *Toscana at Desert Ridge is perfectly positioned less than a few miles west of Scottsdale Road where national events are hosted annually such as the Waste Management Golf Open, Barrett-Jackson Car Show, and Arabian Horse Show, to name a few. *The new City North development across the street is now under development!!! Planned with over 2 million square feet of office, 3,416+ multifamily units, 1,000+ hotel rooms, and retail, entertainment, and dining options. *Pickleball at the JW Marriott Desert Ridge right behind Toscana, Paradise Valley Community Center, Thompson Peak Park. *Golf - Numerous golf courses within a short distance from Desert Ridge.
- Type:
- Townhouse
- Sq.Ft.:
- 1,408
- Status:
- Active
- Beds:
- 2
- Lot size:
- 0.03 Acres
- Year built:
- 2008
- Baths:
- 2.00
- MLS#:
- 6770556
ADDITIONAL INFORMATION
Welcome home to resort style living in the heart of Desert Ridge! This inviting open concept 2 bed 2 bath residence offers the perfect blend of space and functionality. Enter to large great room with spacious ceiling height, beautiful fireplace, and open airy natural light. Kitchen features multi-level eat up bar flowing to full sized dinning space & large outdoor patio- perfect to enjoy morning coffee & AZ evenings. Large primary suite features updated shower, dual vanity with granite tops, & walk in closet with custom shelving. Meticulous original owner has cared for and updated their home with no expense spared. Upgrades include on trend finishes- white cabinets, high end wood look flooring throughout, plantation shutters, cool interior color pallet, refinished shower surrounds, faucets/fixtures, & stainless appliances. Updated mechanicals included new HIGH EFFICIENCY AC in 2022, recently replaced water heater, new valves & angle stops,... And so much more. Bella Monte amenities include 3 pools, multiple outdoor cooking areas, work out facilities & walking paths. Located in desirable Desert Ridge corridor providing quick access to valley freeways, Desert Ridge Market Place, High Street at City North, Kierland, JW Marriot, shopping, dining, and golf Scottsdale is famous for!
- Type:
- Apartment
- Sq.Ft.:
- 797
- Status:
- Active
- Beds:
- 1
- Lot size:
- 0.02 Acres
- Year built:
- 2008
- Baths:
- 1.00
- MLS#:
- 6769486
ADDITIONAL INFORMATION
Welcome to this stunning and beautifully maintained one-bedroom condo in the 24-hour guard gated and highly coveted community known as Toscana of Desert Ridge. Situated near all of the shopping, dining, and entertainment at High Street, Desert Ridge Market Place, and the JW Marriott, this community offers resort-style amenities in a prime location. Inside the unit, you'll find granite countertops, beautiful wood cabinetry, and high ceilings throughout. The open kitchen concept features a breakfast bar and flows into the spacious living room with a private balcony bonus area/office with a pocket door. The community has 3 pools, 2 fitness centers with steam rooms in the clubhouses along with pool tables. Newer stainless steel appliances refrigerator, dishwasher, plus washer and dryer. This property is turn-key and ready for move-in. Enjoy secure parking in the underground garage with a space near the elevator. Full list of renovations and community offerings in docs tab
- Type:
- Apartment
- Sq.Ft.:
- 1,814
- Status:
- Active
- Beds:
- 2
- Lot size:
- 0.04 Acres
- Year built:
- 2016
- Baths:
- 2.00
- MLS#:
- 6769240
ADDITIONAL INFORMATION
Prime location and luxury living! This stunning home boasts premium interior upgrades with no detail overlooked. Nestled beside Reach 11 hiking trails, 1,000 ft from Lifetime Fitness, and within 2 miles to 3,000,000sf of premier shopping/dining at Desert Ridge, Kierland Commons, Scottsdale Quarter, and Scottsdale/101. The home shines with granite countertops, tile backsplash, upgraded kitchen cabinetry with slide-out drawers, herringbone imported Italian tile, upgraded high end stainless kitchen appliances, Toto toilets, custom $2,000 office wallpaper, primary suite walk-in closet organizers, ADA-compliant bathrooms, laundry room cabinets and more!. Ample natural light through out, with community elevators for single-level living. Private 2-car garage and extra storage included Additional features include RO system, upgraded USB electrical outlets, 2 private balconies, European White Oak office floor.
- Type:
- Apartment
- Sq.Ft.:
- 1,392
- Status:
- Active
- Beds:
- 2
- Lot size:
- 0.03 Acres
- Year built:
- 2008
- Baths:
- 2.00
- MLS#:
- 6768116
ADDITIONAL INFORMATION
Beautifully updated modern 2 Bed, 2 Bath + nook unit in highly desirable Toscana Resort-Style Community! This 1st floor unit has been nicely updated with all the right touches. Offering a split floor plan that is light & bright with fresh paint, updated white kitchen cabinets, stainless steel appliances & gas range, & unique custom master walk in closet. Custom Blinds throughout. Located in a great location with lots of sunshine on the south facing patio. Two standard garage parking spaces + rare storage included. AC only 4 years old! Right cross the street from High Street and the Desert Ridge Marketplace offering many eateries such as Flower Child, Ocean Prime Sprouts Market, Fuchsia Spa and House of Comedy club and more! This unit will not disappoint! 24-hour gate with the guard. HOA covers water, gas, hot water, plus amenities for your own ''vacation'' every day! You will enjoy the amenities of a health club, media lounge, game areas, on site concierge services, fire pits, water features, business center, 2 Pools, spas, Ramada BBQ's, Steam Sauna, Billiards, Computer Workroom, Walking Pathways. There are planned activities galore!
Open House:
Saturday, 11/16 1:00-4:00PM
- Type:
- Apartment
- Sq.Ft.:
- 1,246
- Status:
- Active
- Beds:
- 2
- Lot size:
- 0.03 Acres
- Year built:
- 2008
- Baths:
- 2.00
- MLS#:
- 6764516
ADDITIONAL INFORMATION
Come enjoy the resort life at Toscana Condominiums! Beautiful 2 bed, 2 bath condo w/ 1 car garage! Granite kitchen countertops, rich cabinetry, SS appliances, inside laundry, separate office space, tiled high traffic areas, generous living space & private back patio. Be sure to check out all of the amenities while you're on the property!
- Type:
- Townhouse
- Sq.Ft.:
- 1,843
- Status:
- Active
- Beds:
- 2
- Lot size:
- 0.04 Acres
- Year built:
- 2008
- Baths:
- 2.00
- MLS#:
- 6764820
ADDITIONAL INFORMATION
Fantastic location next to Desert Ridge, golf course, community pool, spa, green belts and loop 101 & 51 freeways. This townhome is one level with plantation shutters, crown molding and designer colors throughout. The kitchen has beautiful cherry raised panel cabinetry, dark columbo granite countertops, stainless steel appliances and an open great room. The bathrooms have Kona beige silestone countertops, tiled showers and tub surrounds. The oversized 2 car garage has shelving, water softener and a super quiet I-drive garage opener. The large back patio looks out across a greenbelt to the community pool & spa area.

Information deemed reliable but not guaranteed. Copyright 2024 Arizona Regional Multiple Listing Service, Inc. All rights reserved. The ARMLS logo indicates a property listed by a real estate brokerage other than this broker. All information should be verified by the recipient and none is guaranteed as accurate by ARMLS.
