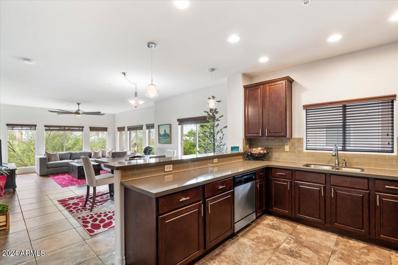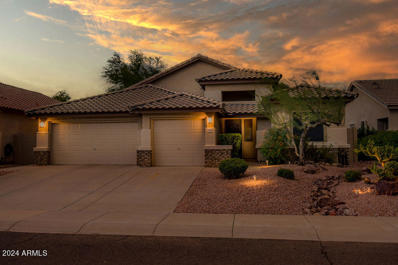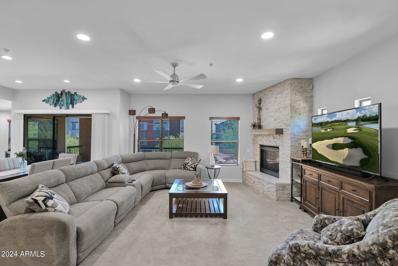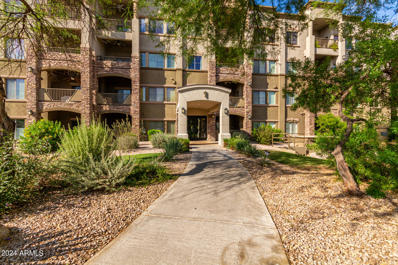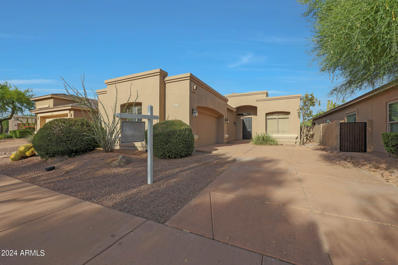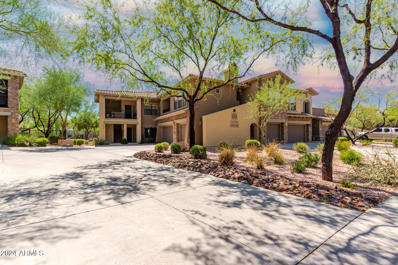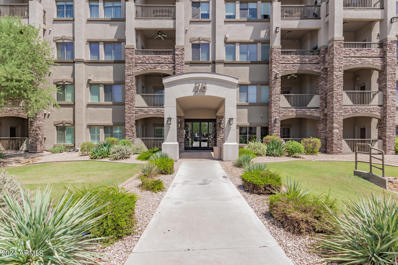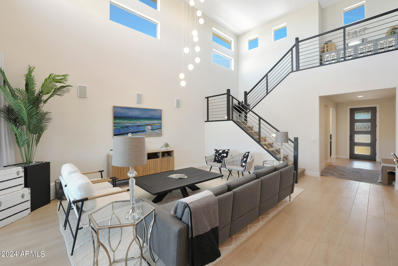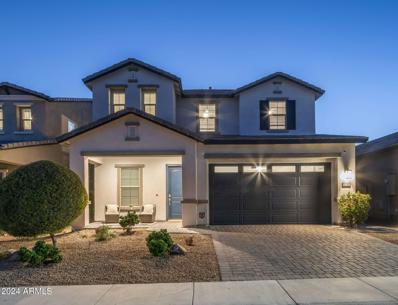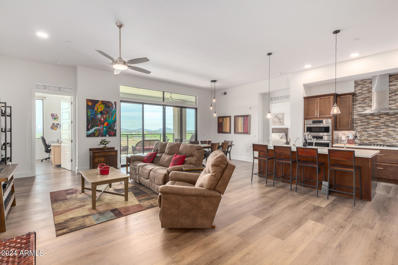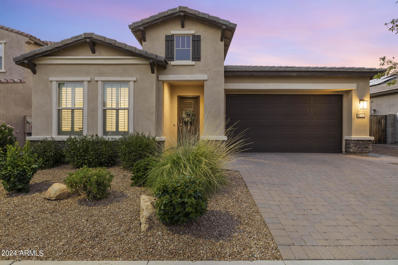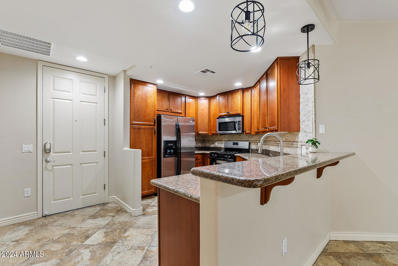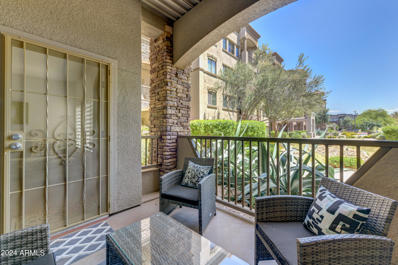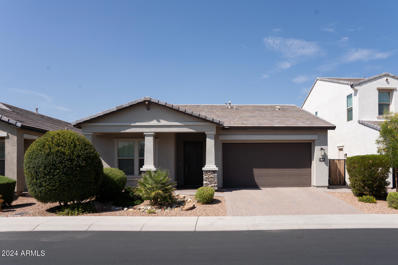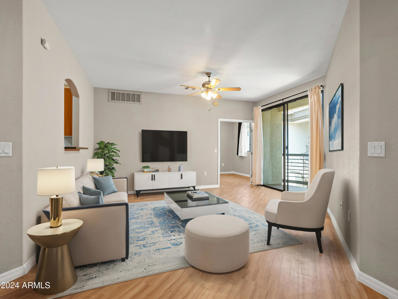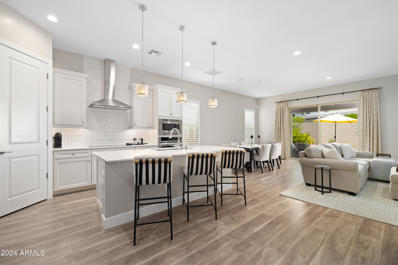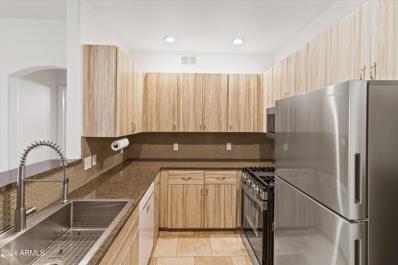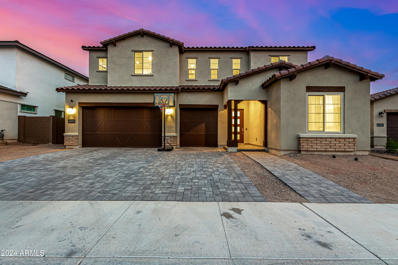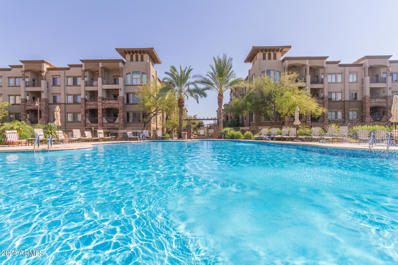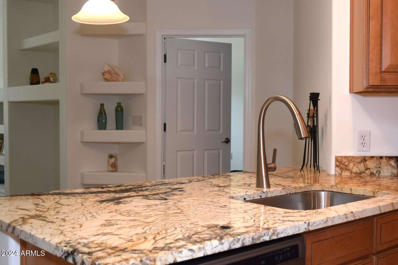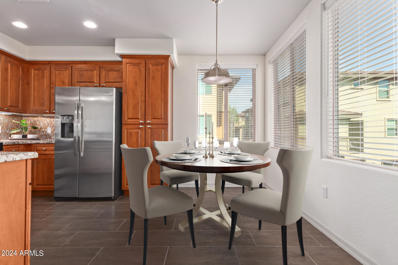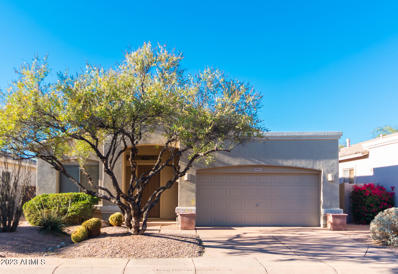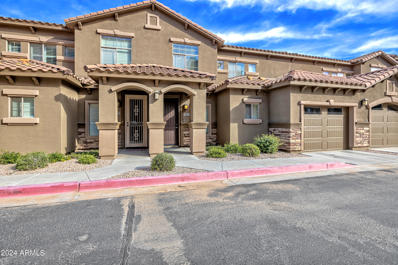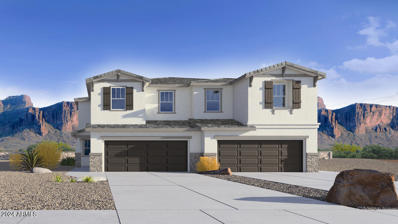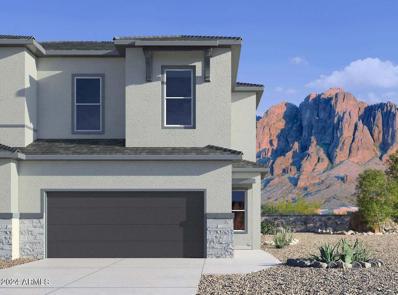Phoenix AZ Homes for Rent
- Type:
- Apartment
- Sq.Ft.:
- 1,464
- Status:
- Active
- Beds:
- 2
- Lot size:
- 0.03 Acres
- Year built:
- 2008
- Baths:
- 2.00
- MLS#:
- 6750490
ADDITIONAL INFORMATION
Stunning 2bed/2 bath corner condo in Toscana at Desert Ridge, filled with natural light. The open-concept layout features a versatile flex space with tile flooring in the main living areas and fresh paint throughout. The modern kitchen boasts stainless steel appliances, quartz countertops, a glass tile backsplash, and a breakfast bar that opens to the great room. The primary bedroom includes a private ensuite with dual sinks and two closets, including a walk-in for ample storage. Enjoy breathtaking city views from your private balcony. This gated community offers resort-style amenities, including 3 heated pools & spas, 2 fitness centers, billiard/game rooms, and more. Ideally located across from High Street and Desert Ridge Marketplace and convenient access to the 101 and 51 freeways.
- Type:
- Single Family
- Sq.Ft.:
- 1,878
- Status:
- Active
- Beds:
- 3
- Lot size:
- 0.15 Acres
- Year built:
- 1998
- Baths:
- 2.00
- MLS#:
- 6750212
ADDITIONAL INFORMATION
Welcome to this stunning single-level 3 bedroom, 2 bathroom home in the highly sought-after Desert Ridge neighborhood. With no interior steps, this home offers a seamless living experience. The gourmet kitchen is a chef's dream, featuring a professional stainless steel appliance package, granite countertops, and a custom granite backsplash design. You'll appreciate the abundant cabinetry, including a lazy susan, a convenient RO system, and a breakfast bar that opens to the inviting family room. The split floor plan offers privacy, with a spacious primary suite behind double doors. The ensuite bath boasts a separate glass shower, a soaking tub, double vanities, and a walk-in closet. The additional bedrooms are generously sized, providing ample space for family or guests. Step outside to your private backyard oasis with a lush lawn, covered patio, built-in BBQ, and an above-ground spaperfect for relaxing or entertaining. The oversized 3-car garage includes built-ins for extra storage and a convenient side door for easy backyard access. Situated just minutes from the JW Marriott Golf Resort and Spa, High Street, and Desert Ridge Marketplace, you'll enjoy the convenience of nearby parks, golfing, schools, dining, and shopping. This home is truly a gem in Desert Ridge! *List of upgrades and updates available in the Docs tab.
- Type:
- Townhouse
- Sq.Ft.:
- 1,697
- Status:
- Active
- Beds:
- 2
- Lot size:
- 0.04 Acres
- Year built:
- 2007
- Baths:
- 2.00
- MLS#:
- 6746388
ADDITIONAL INFORMATION
Experience resort-style living at its finest in the luxurious Bella Monte community! This sunny, south-facing second-floor gem offers 2 bedrooms plus a den and 2 full baths. The warmth of this home embraces you as soon as you step onto the front balcony and enter the open, inviting space. The open-concept design features a spacious family room, a well-appointed kitchen with updated counters, backsplash, and flooring, and a large rear balcony—ideal for hosting gatherings, big or small. The two split bedrooms, each with its own walk-in closet, provide the perfect retreat after a day of enjoying all this community has to offer. The fully updated baths add a touch of luxury, making every day feel like a spa day. Additional perks of this lovely unit include a full-size (not tandem) 2-car garage, a first-floor storage closet, balconies on both the north and south sides, and a large storage closet in the laundry room. Plus, you're just a few blocks from Desert Ridge, City North, and easy access to highways 101 and 51. Go to our website for more information Seller is willing to sell unit -fully furnished.
- Type:
- Apartment
- Sq.Ft.:
- 1,392
- Status:
- Active
- Beds:
- 2
- Lot size:
- 0.03 Acres
- Year built:
- 2008
- Baths:
- 2.00
- MLS#:
- 6749577
ADDITIONAL INFORMATION
LUXURY PENTHOUSE SUITE available at the exclusive Toscana at Desert Ridge Marketplace! Extravagant 2 Bed + Bonus Room, split floor plan: both bedrooms enjoy their own wings! Open living space paired with 9' ceilings, wood-like flooring, ceiling fans & canned lighting, electric fireplace, and a glass door leading to private balcony! Kitchen enjoyment includes granite counters, stainless steel appliances, pantry, and a breakfast bar. Glass French doors lead to the bonus room & offers full size washer/dryer + large closet w/built in shelves. Sophisticated primary suite offers comfortable plush carpet, chic en-suite with dual sinks, luxurious soaking tub, walk-in closet, and private WC. The secondary bedroom offers rich, plush carpet & well-sized closet for added comfort. 4th floor balcony offers views of 1 of 3 resort-like heated community pools/spas + clubhouse. Cosmopolitan living at its finest! Community features and amenities: underground parking, guard gated, 2 fitness centers, on-sight concierge, nighttime manager, steam room, sauna, game rooms, & community kitchens. Across the street, High Street/City North and enjoy all the shops and restaurants at Desert Ridge.
- Type:
- Single Family
- Sq.Ft.:
- 1,735
- Status:
- Active
- Beds:
- 3
- Lot size:
- 0.14 Acres
- Year built:
- 1998
- Baths:
- 2.00
- MLS#:
- 6748774
ADDITIONAL INFORMATION
Welcome to your dream home, nestled within a charming gated enclave surrounded by the world-class JW Marriott Resort & Spa. This exceptional property sits on an elevated golf course lot, offering unparalleled privacy and breathtaking views.The interior of this home is equally impressive, featuring a great room and dining area with expansive windows that flood the space with natural light. The spacious foyer provides a warm welcome, while the extra-large master bedroom is thoughtfully designed with a split layout for added privacy from the other two bedrooms. Both bathrooms were beautifully updated in 2024.. The open breakfast bar seamlessly connects the kitchen and great room, making it perfect for casual dining and entertaining.
- Type:
- Apartment
- Sq.Ft.:
- 1,884
- Status:
- Active
- Beds:
- 2
- Lot size:
- 0.04 Acres
- Year built:
- 2007
- Baths:
- 2.00
- MLS#:
- 6747324
ADDITIONAL INFORMATION
Welcome to your dream condo in the resort-style community of Bella Monte! This rare first-floor gem features 2 bedrooms, plus an office/ or guest room, making it the largest floor plan in Bella Monte. Step inside and experience the open-concept layout and charming stone fireplace. The upgraded kitchen boasts solid wood cabinetry and sleek brand new stainless steel appliances. Step outside to a spacious and private back patio, perfect for outdoor living. A 2-car garage adds convenience and keeps your car cool. Located near Highway 101 and High Street, you're just minutes away from fantastic dining, shopping, and Paradise Valley. Experience the ease of low-maintenance living without compromising on luxury. Bella Monte boasts 3 pools, spas and workout rooms! Photos virtually staged.
- Type:
- Apartment
- Sq.Ft.:
- 1,246
- Status:
- Active
- Beds:
- 2
- Lot size:
- 0.03 Acres
- Year built:
- 2008
- Baths:
- 2.00
- MLS#:
- 6746071
ADDITIONAL INFORMATION
Discover this lovely TOP floor 2-bedroom + an office condo in the coveted Toscana at Desert Ridge! The living room offers a textured palette, classic plantation shutters, plush carpeting, and a cozy fireplace for relaxing evenings. The kitchen features granite counters, ample wood cabinetry with crown molding, recessed lighting, sleek stainless steel appliances, and a two-tier peninsula with a breakfast bar for quick meals. The serene main bedroom has an ensuite with dual sinks and a walk-in closet. Venture out onto the balcony to enjoy a breath of fresh air and tranquil views. Exceptional Community amenities, including a recreation center, grill areas, a state-of-the-art workout facility, a pool, a spa, and beautifully maintained common areas. Don't miss out on this one
$1,324,000
21032 N 60TH Terrace Phoenix, AZ 85054
- Type:
- Single Family
- Sq.Ft.:
- 3,018
- Status:
- Active
- Beds:
- 5
- Lot size:
- 0.14 Acres
- Year built:
- 2023
- Baths:
- 5.00
- MLS#:
- 6746500
ADDITIONAL INFORMATION
Welcome to your Pulte-built dream home in sought-after Talinn at Desert Ridge, perfectly situated on a premium cul-de-sac lot. Construction on this home was completed in Dec. 2023 and features a fantastic floorplan with 5 bedrooms, 5 baths, a loft, and stunning upgrades throughout . The spacious 2-story great room boasts recessed lighting, surround sound, abundant natural light and a 4 part sliding door that allows a seamless indoor/outdoor experience and access to the large covered patio, professionally landscaped yard and the sparkling pool with large Baja shelf that was just complete in May 2024 . The gourmet kitchen is equipped with high-end granite countertops, stainless steel KitchenAid appliances and pendant lights over the kitchen island breakfast bar. As you enter the home, you will find a large, bright home office. Making your way to the guest suite, complete with an en-suite bath, which is very private and perfect for guests. The first floor laundry room features cabinetry, a folding counter and a deep sink pre-plumb. The heart of the home follows with a gorgeous great room, kitchen with soft-close cabinetry, pull-outs and under cabinet lighting and a formal dining room with a stunning accent wall. Off of it's own vestibule, is the owner's suite complete with a walk-in closet, dual sinks and a huge tile shower. Upstairs, you will find an additional suite with an en-suite bath, 2 additional bedrooms, a full bath and a loft/bonus area. Additional features include shades and curtains throughout, a gorgeous epoxy floor in the garage, granite throughout home in all bathrooms, beautiful fans in every bedroom, loft and back patio, wonderful under-stair storage, designer light fixtures, wood-look tile floors and surround sound in family room and back patio. Located in the desirable resort-style Talinn community, this home offers easy access to the 101 freeway and Desert Ridge, High Street and Mayo Clinic Hospital, providing a plethora of activities such as fine dining, shopping, and entertainment. The community clubhouse, featuring a fitness center and pool, is almost complete and is a short walk. Don't miss out on this gorgeous home!
$1,325,000
18112 N 66TH Place Phoenix, AZ 85054
- Type:
- Single Family
- Sq.Ft.:
- 2,774
- Status:
- Active
- Beds:
- 4
- Lot size:
- 0.12 Acres
- Year built:
- 2018
- Baths:
- 4.00
- MLS#:
- 6744507
ADDITIONAL INFORMATION
Exceptional opportunity to own a stunning residence in the highly sought-after Paradise Ridge gated community, located in north Phoenix, bordering Scottsdale. This premium view lot backs onto a serene natural desert open area, offering both privacy and breathtaking views. This meticulously designed home features state-of-the-art Smart Home technology that includes upgraded security features, interior lighting, landscape lighting, pool, air conditioning, and sound systems—all easily controlled at your fingertips. With over $100K in builder upgrades, no detail has been overlooked. The interior boasts gorgeous Herringbone wood/porcelain tile flooring throughout the downstairs, a spacious kitchen with a ''Classentino Marble'' backsplash, extended Quartz island, and ample light cabinetry. The large great room opens to a covered patio and pool area through expansive sliding doors, creating a seamless indoor-outdoor living experience. The owners have thoughtfully enclosed a previous side yard to add an additional 146 sq ft playroom/bonus room and an extra bathroom. Upstairs, you will find all the bedrooms, including an en-suite guest room, laundry, and an open loft. The owner's suite is a true retreat, featuring a light and bright bathroom with a separate shower and soaking tub, offering stunning sunset views over the open desert. The backyard is an entertainer's dream, complete with a custom pool and water feature, synthetic lawn with a sitting area, covered patio, and upgraded landscape lighting. The private backyard overlooks the desert and community walking path, providing a tranquil setting for relaxation and entertainment. Conveniently located near Desert Ridge, Mayo Hospital, Scottsdale Quarter, Kierland, Whole Foods, and Lifetime Fitness, this home is also within the rapidly expanding Biomedical Corridor and some of the top restaurants in Arizona.
- Type:
- Apartment
- Sq.Ft.:
- 1,781
- Status:
- Active
- Beds:
- 2
- Lot size:
- 0.04 Acres
- Year built:
- 2023
- Baths:
- 3.00
- MLS#:
- 6737255
ADDITIONAL INFORMATION
Penthouse Level Condo-where luxury and convenience come together to create an extraordinary resort lifestyle in an incredible location! Enjoy 2 BRs/den-flex room/2-1/2 baths, open floorplan, 11' ceilings, 2 walk-in closets in primary BR, laundry room, upgraded appliances/lighting/quartz, expansive patio/built-in barbecue, 2 parking spaces + 7' x 13' storage room in gated underground parking garage. Soft water, sewer, garbage, gas, internet included. Lush grounds, outdoor entertainment areas, fire pits, 12,000+ sf upscale clubhouse, 4000+ sf state-of-the-art gym, yoga room, conference room & working lounge, wine tasting room, Olympic-size pool + walk across the street to everything you could want with over 160+ restaurants/bars/shopping. Seller concessions for buyer closing costs! Unit 403 is perfectly positioned with no unit above, and no unit directly facing you! This like-new condo with its clean color pallet is ready for your personal touches and creativity. This incredible location in the master-planned community of Desert Ridge is just a few miles from Scottsdale, the hosting city for national events annually! You'll also have access to additional amenities at the adjacent sister development Toscana for your pleasure and enjoyment! THE LUXE is the place to live for the most discerning buyers providing a superior level of living at the greatest value among competitors. Not only do you have unbelievable entertainment and shopping across the street in the Desert Ridge Marketplace and High Street, but now underway is the newest 100+ acre mixed-use development City North that will provide more entertainment and value. Don't wait, this ready-to-move-in unit is far below the new-build prices, so make an offer the seller cannot refuse! (See the docs tab for an expanded list of condo upgrades, LUXE amenities & info about the surrounding area.) *Five minutes to Interstate 51 and Interstate 101 & 20/30 minutes to the airport. *Mayo Clinic - 2 miles; Abrazo Hospital Campus & HonorHealth Scottsdale Thompson Peak Medical Center - within 5 miles. *The Luxe/Toscana/Desert Ridge is perfectly positioned less than a few miles west of Scottsdale Road where national events are hosted annually such as the Waste Management Golf Open, Barrett-Jackson Car Show, and Arabian Horse Show to name a few. *The new City North development across the street is now under development!!! Planned with over 2 million square feet of office, 3,416+ multifamily units, 1,000+ hotel rooms, and retail and dining options. *Invest in The Luxe of Desert Ridge where you won't pay the higher North Scottsdale real estate prices for this kind of luxury and convenience. *Pickleball at the JW Marriott Desert Ridge right behind Toscana, Paradise Valley Community Center, Thompson Peak Park. *Golf - Numerous golf courses within a short distance from Desert Ridge.
$1,100,000
18020 N 65TH Place Phoenix, AZ 85054
- Type:
- Single Family
- Sq.Ft.:
- 2,292
- Status:
- Active
- Beds:
- 3
- Lot size:
- 0.15 Acres
- Year built:
- 2019
- Baths:
- 3.00
- MLS#:
- 6745224
ADDITIONAL INFORMATION
Welcome to your dream home at Paradise Ridge a gated community on the border of North Phoenix and Scottsdale. Nestled in a highly sought-after neighborhood, this home epitomizes luxury living and convenience. A stunning single-level residence, perfectly sized at 2,292 square feet, with 3 bedrooms plus an office/den and 3 bathrooms meticulously designed and upgraded throughout. As you step inside, you're greeted by an open floor plan that seamlessly integrates the living, dining, and kitchen areas. The spacious living room, adorned with large windows and an oversized sliding door floods the space with natural light creating a warm and inviting ambiance. The gourmet kitchen featuring stainless steel appliances, gas cooktop, gorgeous granite countertops, a generous island with storage and ample cabinetry, perfect for hosting and entertaining. The primary suite is a serene retreat, complete with a walk-in closet with pass through to laundry room, and an en-suite bathroom with dual vanities, private commode, and an oversized shower. Two generously sized guest bedrooms and two well appointed bathrooms plus a stylish den round out the living space. Step outside to the beautifully landscaped backyard, an oasis perfect for relaxation and entertainment. The covered patio provides an ideal spot for outdoor dining, while the beautiful Palo Verde tree provides plenty of shade. Low maintenance plantings and an automatic watering system ensure your landscaping looks wonderful year round. Paradise Ridge is a vibrant community that offers an array of amenities, including a sparkling community pool and spa, walking trails, and a playground. Located just minutes from shopping, dining, and entertainment options, and with easy access to major highways, this home ensures you're never far from everything the valley has to offer.
- Type:
- Apartment
- Sq.Ft.:
- 1,392
- Status:
- Active
- Beds:
- 2
- Lot size:
- 0.03 Acres
- Year built:
- 2008
- Baths:
- 2.00
- MLS#:
- 6744572
ADDITIONAL INFORMATION
Welcome to Toscana, Phoenix's premier lifestyle community walking distance to High Street and Desert Ridge. This two-bedroom, two-bath condo is your ticket to luxury living. Inside, you'll find updated flooring smoother than your dance moves and plantation shutters as stylish as they are functional. Updated lighting throughout and a custom pantry by Stone Creek. The porch even has a sunshade, so you can sip your coffee without roasting. Toscana spoils you with three pools, two parking spots, and two storage units—one big, one small. Live the dream, with a side of humor, at Toscana. The second bedroom is versatileguest room, home office, or your dedicated Netflix binge space. But wait, there's more! Toscana spoils you with three pools, because one is never enough. Dive into luxury, literally. And parking? You get two spots. That's right, no more parking Tetris. Plus, you have two storage unitsone big enough for your bulk Costco buys and one small for, well, the stuff you keep meaning to donate. Toscana is where luxury meets lifestyle, with a wink and a smile. Come for the condo, stay for the community, and live the life you've always dreamed of.
- Type:
- Apartment
- Sq.Ft.:
- 1,246
- Status:
- Active
- Beds:
- 2
- Lot size:
- 0.03 Acres
- Year built:
- 2008
- Baths:
- 2.00
- MLS#:
- 6743179
ADDITIONAL INFORMATION
Discover your dream home in Toscana—a fully renovated, luxurious 2-bedroom, 2-bathroom condo that blends modern elegance with ultimate comfort. Step into a gourmet kitchen that has sleek slab quartz countertops, top-of-the-line stainless steel appliances, and pristine white cabinetry. Both bathrooms feature beautiful showers and a serene soaking tub for your relaxation. Throughout the home, new flooring, stylish hardware, and contemporary fixtures create an inviting space. Enjoy resort-style amenities and an unbeatable location, just moments away from Desert Ridge Marketplace, JW Marriott, and the Mayo Clinic. This is more than a home—it's a lifestyle.
$1,150,000
6610 E MORNINGSIDE Drive Phoenix, AZ 85054
- Type:
- Single Family
- Sq.Ft.:
- 2,547
- Status:
- Active
- Beds:
- 3
- Lot size:
- 0.14 Acres
- Year built:
- 2019
- Baths:
- 3.00
- MLS#:
- 6741116
ADDITIONAL INFORMATION
Quiet street in the beautiful Paridise Ridge gated community. 3 bedroom 3 full bath with a den plus bonus room that could be used as another office or nursery. Extra large master closet and a laundry room with lots of storage space. Back yard is low maintenance with artificial turf. Garage has hanging storage and epoxy floors.
- Type:
- Apartment
- Sq.Ft.:
- 1,093
- Status:
- Active
- Beds:
- 3
- Lot size:
- 0.02 Acres
- Year built:
- 2003
- Baths:
- 2.00
- MLS#:
- 6740454
ADDITIONAL INFORMATION
Experience the pinnacle of upscale living in the largest 3-bedroom, 2-bath condo within this prestigious complex, ideally situated on the Phoenix-Scottsdale border. Perfect for young professionals, new families, investors, or retirees seeking a second home to entertain loved ones, this residence offers elegance, comfort, and unparalleled convenience. This East Facing Condo Boasts a generous split floor plan, the condo is flooded with natural light and the open-concept living area is perfect for both relaxation and entertaining. Step outside onto your private balcony, ideal for relaxing and enjoying the Arizona weather over looking a courtyard filled with Jacaranda Trees and BBQ Grilling area. The primary suite is spacious with a walk-in closet and an en-suite bathroom that includes a soaking tub with a shower. The additional bedrooms and bathroom are thoughtfully designed to offer ample space for guests, children, renters, or a home office, ensuring versatility and comfort. Residents of this exclusive community have access to resort-style amenities, including two sparkling swimming pools, a state-of-the-art fitness center, a business conference room ideal for remote work and professional meetings, and a lounge area with a bar and kitchen perfect for hosting events or entertaining friends. All with Gatted Secure parking and dedicated covered Parking Space. Located just minutes from premier shopping, dining, and entertainment, this condo provides the best of Phoenix/Scottsdale living. Don't miss your chance to call this stunning property home.
- Type:
- Single Family
- Sq.Ft.:
- 2,030
- Status:
- Active
- Beds:
- 4
- Lot size:
- 0.12 Acres
- Year built:
- 2018
- Baths:
- 3.00
- MLS#:
- 6739652
ADDITIONAL INFORMATION
Located in the highly desirable community of Paradise Ridge that's conveniently located close to all that Arizona living has to offer. This beautiful home is located behind a gated entrance in a quiet neighborhood that's meticulously maintained and features gorgeous amenities - including heated pool, spa, grassy park and playground. Once inside, the popular single-story floor plan features open-concept great room, 4 bedrooms AND a den. The designer kitchen is at the heart of the home with a large island, custom cabinetry, Quartz countertops and walk-in pantry. The great room has sliding glass doors that open up to the back covered patio with built-in BBQ, perfect for indoor/outdoor living. The primary suite has large walk-in closet, dual sinks and separate tub and shower. Rounded out by a 2-car gargae - this one checks all the boxes!
- Type:
- Apartment
- Sq.Ft.:
- 752
- Status:
- Active
- Beds:
- 1
- Lot size:
- 0.02 Acres
- Year built:
- 2003
- Baths:
- 1.00
- MLS#:
- 6738773
ADDITIONAL INFORMATION
This immaculate one bedroom luxury condo makes for the perfect lock-and-leave or home with low maintenance living. The renovated kitchen designed with modern desert organic tones boasts newer high end appliances, and an open concept to dining bar and oversized living room with gas fireplace. The large, light and bright owner's bedroom has a designer walk-in closet and double door entry. Similarly, the walk-in shower and bathroom were remodeled with entirely new shower, toilet, and granite countertops in 2020. With 2024 brand new kitchen faucet, new interior paint throughout, new 2022 fridge, stove, microwave, washer/dryer that are included with the sale along with two wall mounted TVs; this unit is undeniably move in ready.
$1,550,000
6031 E WALLER Lane Phoenix, AZ 85054
- Type:
- Single Family
- Sq.Ft.:
- 3,505
- Status:
- Active
- Beds:
- 4
- Lot size:
- 0.19 Acres
- Year built:
- 2023
- Baths:
- 5.00
- MLS#:
- 6737135
ADDITIONAL INFORMATION
Seller to give buyer a $25k credit. Gated Community! Located in Talinn at Desert Ridge. Premium N/S lot across from the park. 3,505 sq. ft. 4 bed 4.5 bath plus an office, a loft, 3 car garage w/ EV Charger & a pool. Chef's kitchen includes quartz counters, Island w/ a dramatic waterfall edge, built-in fridge, floor to ceiling white cabinets, a 48'' gas range, vent hood, & a pot filler. Butler's pantry & walk-in pantry. Wood like tile throughout. Primary suite has a walk-in closet & primary bathroom has sep tub & shower, vanities w/ down lighting. Resort style backyard has a pool, large grass area w/ artificial turf. Home is wired for motorized blinds, pre-wired for speakers & theater. Ring cameras inside/out plus Ring security system. Owner water softner. Neighborhood amenities include heated pool, spa & work out facility. A+ schools & parks. Close to shopping, Freeways & Mayo Clinic!
- Type:
- Apartment
- Sq.Ft.:
- 1,423
- Status:
- Active
- Beds:
- 2
- Lot size:
- 0.03 Acres
- Year built:
- 2010
- Baths:
- 2.00
- MLS#:
- 6732041
ADDITIONAL INFORMATION
Nestled within the coveted Toscana at Desert Ridge, this exquisite 4th-level condo is turnkey ready. The stunning two-bedroom, two-bath unit features a versatile bonus room ideal for an office. Recently upgraded with new carpet, fresh paint, and stainless steel appliances, the spacious kitchen boasts granite countertops and opens to a large great room, perfect for entertaining. This unit includes two parking spaces. The community offers exceptional amenities, including guard-gated security, three heated pools with spas, two fitness centers, and three clubhouses hosting a variety of social events and activities. Ideally situated within walking distance of Desert Ridge Marketplace and just steps from the JW Marriott Desert Ridge.
- Type:
- Apartment
- Sq.Ft.:
- 1,246
- Status:
- Active
- Beds:
- 2
- Lot size:
- 0.03 Acres
- Year built:
- 2008
- Baths:
- 2.00
- MLS#:
- 6731471
ADDITIONAL INFORMATION
Highly desirable Toscana at Desert Ridge, 2B, 2 ba condo, second floor unit (elevators). Bright and light unit, very groovy granite kitchen counter, stainless appliances. Stunning master shower that extends from the crisp white flooring for a clean and elegant look. Great 1031 potential, fabulous investment property, or easy living for yourself. Gated community with three resort-like swimming pools, spas, two complete fitness centers, clubhouse with billiards and more. Just steps from Desert Ridge Marketplace and easy access to the Loop 101. Just steps from Desert Ridge Marketplace and easy access to the Loop 101.
- Type:
- Apartment
- Sq.Ft.:
- 1,092
- Status:
- Active
- Beds:
- 2
- Lot size:
- 0.02 Acres
- Year built:
- 2014
- Baths:
- 2.00
- MLS#:
- 6730433
ADDITIONAL INFORMATION
Former Sales Model (2014-2021) in Monterey Ridge, a beautiful gated community close to shopping, dining, Loop 101 & much more! 2 bed, 2 bath condo designed w/modern living in mind. You'll love the desirable great room perfect for everyday living & entertaining! Natural light fills the inviting interior, complemented by neutral paint, tile flooring, new carpet in bedrooms, & custom wood blinds. The impressive kitchen boasts SS appliances, granite counters, mosaic tile backsplash, high-end cabinetry, & a breakfast bar. Main bedroom has a stone-accent wall, Juliet balcony, & a barn door that opens to the ensuite w/dual sinks, granite countertop & walk-in closet. Sliding doors from the living area open to a cozy balcony, where you can relax after a busy day. 2-car tandem garage w/storage. The elevator directly across from the first floor garage offers immediate access to your floor. The Community includes a sparkling pool, relaxing spa, BBQ area, picnic areas, and more. New water heater (2024), added grab bar in primary shower, new faucet in kitchen and also in guest bath. Washer/Dryer included!
$750,000
5035 E ROBIN Lane Phoenix, AZ 85054
- Type:
- Single Family
- Sq.Ft.:
- 2,121
- Status:
- Active
- Beds:
- 3
- Lot size:
- 0.15 Acres
- Year built:
- 1998
- Baths:
- 2.00
- MLS#:
- 6728153
ADDITIONAL INFORMATION
Stunning 3Bedroom 2 Bathroom in Desert Ridge gated community. Spacious split floor plan with 9ft ceilings. Formal dinning and eat in kitchen. Granite counter tops with stainless steel appliances and lots of cabinet spaces in kitchen. Large master suite with classy walk-in closet. Stone fireplace in family room. Laundry room with extra counter space. Covered patio. View fencing in backyard. Very private with no homes directly behind you. Walking distance to the Marriott. Great location!
- Type:
- Townhouse
- Sq.Ft.:
- 2,265
- Status:
- Active
- Beds:
- 3
- Lot size:
- 0.03 Acres
- Year built:
- 2012
- Baths:
- 3.00
- MLS#:
- 6726698
ADDITIONAL INFORMATION
Rarely available, fully furnished Golf Casita located privately in the rear of the community, backs to Wildfire Golf Club. Experience this amazing resort style living opportunity! Beautifully furnished 3 bedrooms + loft town home located near Desert Ridge and across from High Street. Open concept floor plan with customized kitchen cabinets, soaring ceilings, a gas fireplace, and so much more! Enjoy the large primary bedroom on the main level, as well as the laundry room, and patio. Then head upstairs for 2 oversized bedrooms with a Jack & Jill bath. Huge loft upstairs with fireplace. North exposure balcony overlooks the Golf Course. One car garage attached PLUS one parking garage spot included. Community includes 3 heated Pools, spas, game room, exercise/fitness, and BBQ areas.
- Type:
- Townhouse
- Sq.Ft.:
- 1,743
- Status:
- Active
- Beds:
- 3
- Lot size:
- 0.06 Acres
- Year built:
- 2024
- Baths:
- 3.00
- MLS#:
- 6725520
ADDITIONAL INFORMATION
IGNORE DAYS ON MARKET HOMES ARE ALMOST DONE PICTURES COMING SOON! ALL ABOARD!! NEXT STOP, THE HOME OF YOUR DREAMS!! You have just arrived at a beautiful 3 bedroom 2.5 bath home in heart of Desert Ridge. This trending home boasts quartz countertops, white cabinets, and wood-like tile!!! Washer, Dryer and Refrigerator are included! All this home needs is you! In the heart of Desert Ridge you are simply minutes from all kinds of joy. Desert Ridge Market place and High Street are right around the corner. Want to go out a little further? The 101 is only five minutes away waiting for your next adventure.
- Type:
- Townhouse
- Sq.Ft.:
- 1,743
- Status:
- Active
- Beds:
- 3
- Lot size:
- 0.06 Acres
- Year built:
- 2024
- Baths:
- 3.00
- MLS#:
- 6725515
ADDITIONAL INFORMATION
IGNORE DAYS ON MARKET HOMES ARE ALMOST DONE PICTURES COMING SOON! Like the beaches in Hawaii, this home will ruin all other homes for you with how gorgeous it is. With no neighbors behind and a North/South facing orientation you will be able to enjoy the beautiful sunrises and sunsets every day. But let's not forget about the interior! 3 bedrooms and 2.5 baths with a spacious loft upstairs makes this house a home!! Quartz countertops, white cabinets and wood-like flooring only add to its allure. This home is estimated to be completed in September so do not hesitate! Actual Home photos coming soon

Information deemed reliable but not guaranteed. Copyright 2024 Arizona Regional Multiple Listing Service, Inc. All rights reserved. The ARMLS logo indicates a property listed by a real estate brokerage other than this broker. All information should be verified by the recipient and none is guaranteed as accurate by ARMLS.
Phoenix Real Estate
The median home value in Phoenix, AZ is $248,600. This is lower than the county median home value of $272,900. The national median home value is $219,700. The average price of homes sold in Phoenix, AZ is $248,600. Approximately 47.8% of Phoenix homes are owned, compared to 41.63% rented, while 10.58% are vacant. Phoenix real estate listings include condos, townhomes, and single family homes for sale. Commercial properties are also available. If you see a property you’re interested in, contact a Phoenix real estate agent to arrange a tour today!
Phoenix, Arizona 85054 has a population of 1,574,421. Phoenix 85054 is less family-centric than the surrounding county with 31.53% of the households containing married families with children. The county average for households married with children is 31.95%.
The median household income in Phoenix, Arizona 85054 is $52,080. The median household income for the surrounding county is $58,580 compared to the national median of $57,652. The median age of people living in Phoenix 85054 is 33.3 years.
Phoenix Weather
The average high temperature in July is 104.7 degrees, with an average low temperature in January of 44.2 degrees. The average rainfall is approximately 9.5 inches per year, with 0 inches of snow per year.
