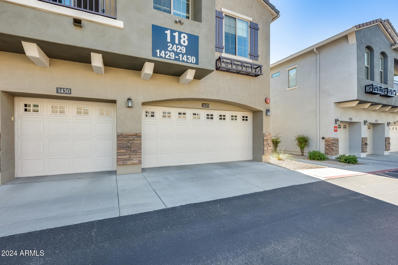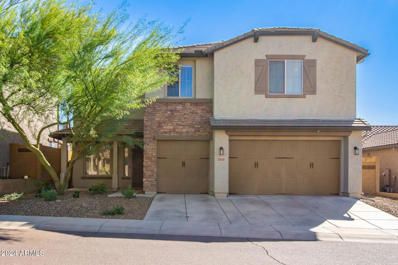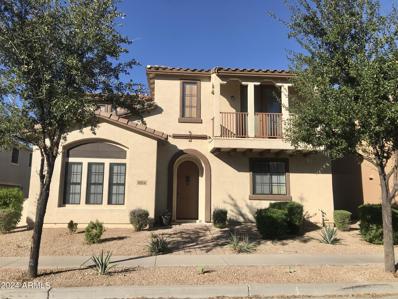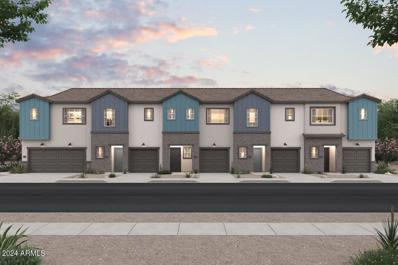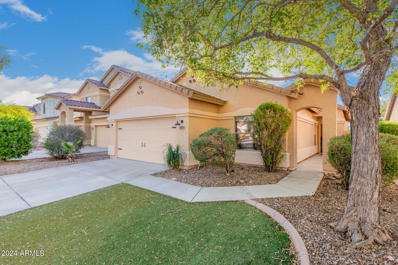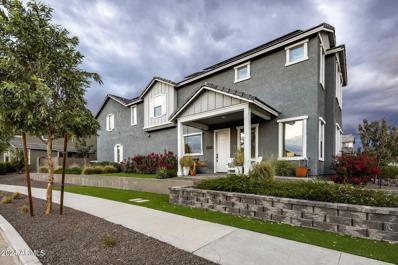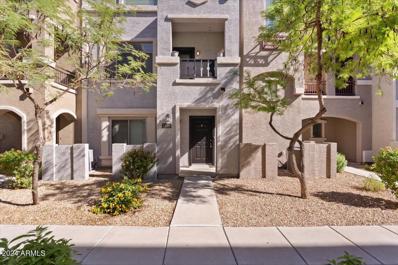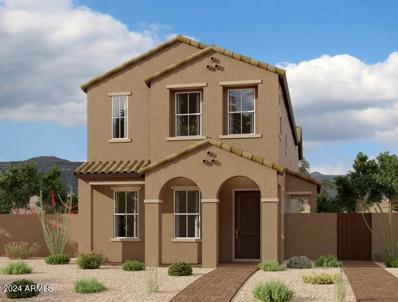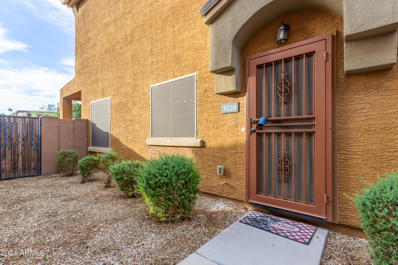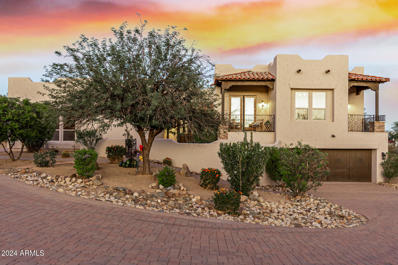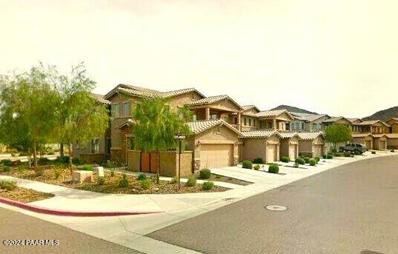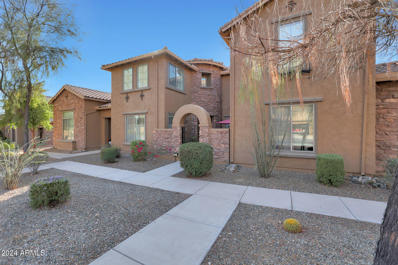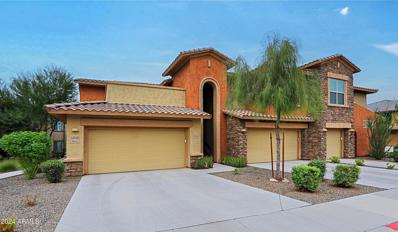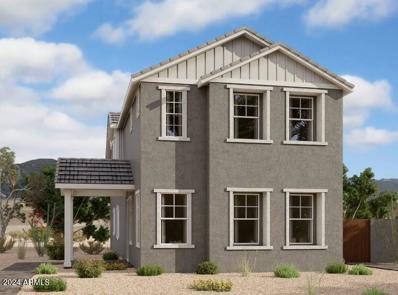Phoenix AZ Homes for Rent
The median home value in Phoenix, AZ is $432,000.
This is
lower than
the county median home value of $456,600.
The national median home value is $338,100.
The average price of homes sold in Phoenix, AZ is $432,000.
Approximately 52.06% of Phoenix homes are owned,
compared to 40.81% rented, while
7.13% are vacant.
Phoenix real estate listings include condos, townhomes, and single family homes for sale.
Commercial properties are also available.
If you see a property you’re interested in, contact a Phoenix real estate agent to arrange a tour today!
- Type:
- Townhouse
- Sq.Ft.:
- 1,394
- Status:
- NEW LISTING
- Beds:
- 3
- Lot size:
- 0.03 Acres
- Year built:
- 2007
- Baths:
- 3.00
- MLS#:
- 6782979
ADDITIONAL INFORMATION
Great unit in desirable location. Front of the complex, close to the pool. Open into the great room greeted by cabinets galore just outside the remodeled kitchen. Swing into the light, bright kitchen with white cabinetry, light countertops, stainless steel appliances, and moody contrasting backsplash. Tuck your kitchen table on the far end. Downstairs also houses laundry, 1/2 bath, and entrance from your 2-car garage. Head upstairs to 3 bedrooms and 2 bathrooms. Accent wall in master bedroom, closet system and full bathroom. Surrounded by shopping, restaurants, and easy access to I-17.
- Type:
- Single Family
- Sq.Ft.:
- 3,157
- Status:
- NEW LISTING
- Beds:
- 6
- Lot size:
- 0.17 Acres
- Year built:
- 2006
- Baths:
- 4.00
- MLS#:
- 6782899
ADDITIONAL INFORMATION
Spacious home in the highly sought-after master-planned community of Fireside at Norterra! This home greets you with a bright, open living area with soaring ceilings, clerestory windows, fresh modern paint, new carpet, and wood-look flooring. The inviting family room features a cozy fireplace and flows into a gourmet kitchen, boasting granite countertops, sleek white cabinetry, tile backsplash, stainless steel appliances, pantry, and an island with breakfast bar. The primary suite offers dual sinks, a walk-in closet, and a serene ensuite. Step outside to a beautifully landscaped backyard with a covered patio, travertine pavers, built-in BBQ, and stunning mountain views. Enjoy Fireside's community amenities: a state-of-the-art gym, media center, pools, tennis courts and more!
- Type:
- Single Family
- Sq.Ft.:
- 1,882
- Status:
- NEW LISTING
- Beds:
- 3
- Lot size:
- 0.07 Acres
- Year built:
- 2005
- Baths:
- 3.00
- MLS#:
- 6782733
ADDITIONAL INFORMATION
Welcome to a beautifully remodeled home in gated Sonoran Foothills , with 3 bedrooms, 2.5 baths, 2 car garage, low maintenance w/synthetic grass yard, , featuring modern kitchen with granite counters & back splash, island, newer stainless appliances , new light fixtures, tastefully decorated, opens to the charming Dinning Room & Living Room . The whole house has a new laminated floorings , (no carpet) new paint, electric fireplace, the laundry room has been moved from downstairs to upstairs. Upstairs Main bedroom with a double door leading to the large balcony, walking closet, Master Bath with a marble flooring , huge shower finished with marble walls , 2 sinks , bath tub, contemporary lighting. The second bath upstairs also has nice marble flooring, white, elegant vanity.
$618,000
2326 W GLORIA Lane Phoenix, AZ 85085
- Type:
- Single Family
- Sq.Ft.:
- 2,154
- Status:
- NEW LISTING
- Beds:
- 4
- Lot size:
- 0.06 Acres
- Year built:
- 2017
- Baths:
- 3.00
- MLS#:
- 6782146
ADDITIONAL INFORMATION
Located in the highly sought-after GATED Community of Sonoran Foothills - 24 North. This Beautiful Home sits upon a Premium Corner Lot. NO direct neighbors to the side or back! Cul de Sac with Mountain & Desert Wash Views. Low Maintenance Backyard with View Fence & Covered Patio. This Home boasts UPGRADES THROUGHOUT - Perfect for Entertaining! Stunning open floor plan with HIGH Ceilings. GOURMET Kitchen that features Stainless Steel Appliances, UPGRADED Cabinetry w/ Pull-Outs, GORGEOUS Granite Countertops & CUSTOM Backsplash. PREMIUM Engineered HARDWOOD Flooring throughout - NO CARPET. Upstairs has a Spacious En-Suite Master, 3 more Bedrooms, a Big LOFT, and Separate Laundry room with W/D INCLUDED. BRAND NEW Water Heater. Water Softener. Community pool/spa, fenced dog park, and BBQ Ramada PREMIUM Upgrades & Features: Shea Homes - The Polaris Model 4 Bedrooms / 2.5 Baths The Light & Bright, OPEN FLOOR PLAN - perfect for entertaining or just relax & unwind North / South Facing Premium Engineered Hardwood Flooring - Throughout (no carpet) Shared Parking Groups For 3 Properties - other properties share with 6 groupings Cul De Sac Mountain Views Wash Adjacent View Fence Premium Hand Selected Upgrades - throughout Kitchen is RO-Ready Upstairs Laundry Room Washer & Dryer - included **Buyer to verify all information. Listing Agent is related to Seller.
$615,570
2451 W ROWEL Road Phoenix, AZ 85085
- Type:
- Single Family
- Sq.Ft.:
- 1,964
- Status:
- NEW LISTING
- Beds:
- 3
- Lot size:
- 0.08 Acres
- Baths:
- 3.00
- MLS#:
- 6782097
ADDITIONAL INFORMATION
Welcome to your NEW HOME at Aster in Union Park! This home offers 1,964 sq ft of living space with 3 bedrooms, 2.5 bathrooms, and a 2-car garage. The primary bedroom has dual walk-in closets and a private deck. The Design features are the Enhanced C package of upgrades including 42'' stone gray cabinets, quartz countertop, custom backsplash, large island, stainless steel gas range and tile flooring. HOA includes Union Park Amenities, front yard landscaping & maintenance along with concierge trash pickup. Union Park residents will enjoy the abundance of amenities that include, resort styled pool and lounge areas, a 5800 sq ft clubhouse, pickleball courts, basketball courts, 11 parks, playgrounds and walking paths. Easy access to 3 freeways within 10 minutes and 25 minutes to Airport.
- Type:
- Townhouse
- Sq.Ft.:
- 1,478
- Status:
- NEW LISTING
- Beds:
- 3
- Lot size:
- 0.03 Acres
- Year built:
- 2016
- Baths:
- 3.00
- MLS#:
- 6782039
ADDITIONAL INFORMATION
You'll LOVE this fantastic Townhome in the Gated Villagio at Happy Valley! A cozy front porch will greet you upon arrival. The tri-level interior features a 2-car garage w/Extra Storage occupying the ground floor. Head onto the second/main level to find a desirable open layout paired with tons of natural light, neutral paint, & tile flooring. The impressive Kitchen boasts SS Appliances, Granite Counters, a Pantry, Track Lighting, Ample Cabinetry w/Crown Molding, and an Island w/Breakfast Bar. All 3 Bedrooms are upstairs! The large Main Bedroom has an Ensuite with Dual Quartz Sinks & a Walk-in Closet. If you want to relax while enjoying your favorite beverage, the balcony awaits you! Take advantage of the 2 Community Pools, BBQ & Spas for year-round enjoyment. Explore Norterra close by.
Open House:
Saturday, 11/16 10:00-1:00PM
- Type:
- Single Family
- Sq.Ft.:
- 2,470
- Status:
- NEW LISTING
- Beds:
- 3
- Lot size:
- 0.08 Acres
- Year built:
- 2020
- Baths:
- 3.00
- MLS#:
- 6780979
ADDITIONAL INFORMATION
This beautiful 3-bedroom, 2.5-bathroom, 2-story home is situated in a vibrant community. Inside the modern home, a cozy gas fireplace warms the living room, while tile flooring and plush carpet, dual pane windows, and elegant greige paint create a calming and sophisticated atmosphere. The kitchen features quartz countertops, smoke-colored cabinets, a walk-in pantry, a kitchen island, owned RO, an eat-in area, and a breakfast bar. The primary bedroom, located upstairs, features a split layout and full bathroom for added privacy. Enjoy the convenience of leased solar! The exterior boasts a low-maintenance yard with a built-in BBQ and patio, and artificial grass. The community offers fantastic amenities, including a clubhouse, pool and spa, easy access to public transportation, and more!
- Type:
- Townhouse
- Sq.Ft.:
- 1,504
- Status:
- NEW LISTING
- Beds:
- 3
- Lot size:
- 0.04 Acres
- Baths:
- 3.00
- MLS#:
- 6780615
ADDITIONAL INFORMATION
The highly desirable and conveniently located 17 North townhome community located in North Phoenix awaits you! This beautiful 3-bedroom, 2.5-bathroom Vela floor plan features a spacious open concept kitchen/dining/great room, with stainless steel appliances, and a private backyard space, perfect for entertaining. 3 bedrooms and laundry upstairs. Scheduled to be completed in January 2024, with easy access to amenities and commuter routes, this brand-new home offers the low maintenance lifestyle you've been dreaming of! ^^^Up to 4% of Base Price can be applied towards closing cost and/or short-long term interest rate buydowns when choosing our preferred Lender. Additional eligibility and limited time restrictions apply.
- Type:
- Townhouse
- Sq.Ft.:
- 1,321
- Status:
- NEW LISTING
- Beds:
- 2
- Lot size:
- 0.04 Acres
- Year built:
- 2024
- Baths:
- 3.00
- MLS#:
- 6780582
ADDITIONAL INFORMATION
A gorgeous gem found in ''17 North'' townhome community in North Phoenix! The Carina floorplan provides privacy, and beautiful natural light with this north/south exposure home. This beautiful 2-bedroom, 2.5-bathroom home features a spacious living area, updated kitchen with stainless steel appliances, and a private patio perfect for outdoor entertaining. This townhome also includes a two-car garage for convenient parking. With easy access to amenities and commuter routes, this brand-new home offers the low maintenance lifestyle you've been dreaming of! ^^^Up to 4% of Base Price can be applied towards closing cost and/or short-long term interest rate buydowns when choosing our preferred Lender. Additional eligibility and limited time restrictions apply.
$509,000
2573 W Woburn Lane Phoenix, AZ 85085
- Type:
- Single Family
- Sq.Ft.:
- 1,588
- Status:
- NEW LISTING
- Beds:
- 4
- Lot size:
- 0.11 Acres
- Year built:
- 2004
- Baths:
- 2.00
- MLS#:
- 6780383
ADDITIONAL INFORMATION
This updated 4-bedroom home in North Phoenix offers a functional split floor plan and is move-in ready! Recently repainted with new carpet throughout, it's designed for comfort and style. All plumbing and light fixtures were replaced in 2021, and the low-maintenance backyard features artificial turf. Located in a quiet cul-de-sac with a pocket playground at the end. Enjoy scenic walking paths, and take advantage of nearby shopping, restaurants, and top-rated schools, including charter and private options. Don't miss this wonderful opportunity!
- Type:
- Single Family
- Sq.Ft.:
- 2,582
- Status:
- NEW LISTING
- Beds:
- 3
- Lot size:
- 0.19 Acres
- Year built:
- 2016
- Baths:
- 3.00
- MLS#:
- 6780337
ADDITIONAL INFORMATION
Welcome to this immaculate single story home nestled within the exceptional gated community of Stoneledge! This home boasts no internal steps and is surrounded by convenient access to biking, hiking trails, and parks. The sought after Medina model offers a flexible 3 bedroom plus den, 2.5 bath layout, complete with a split floor plan and a jack and jill bathroom. Inside, you'll love the elegant wood look tile flooring, a whole home soft water system, and a stunning kitchen equipped with a stainless steel double oven with a gas cooktop, granite countertops, a large island, a walk-in pantry, and designer light fixtures. The open great room floor plan is ideal for gatherings, featuring double slider doors that fill the space with natural light and create a seamless transition to the private backyard. Retreat to the spacious primary suite, offering a spa like bathroom with separate sinks, a soaking tub, and walk-in shower. A tandem 3 car garage provides ample room for storage or recreational gear, and includes an EV charger. Step into a serene backyard oasis, featuring a hot tub, a generously sized covered patio, garden beds, a custom paved outdoor living space, and lush landscaping, perfect for relaxing or entertaining. The home's prime North Phoenix location is unbeatable, with close proximity to TSMC, USAA, I-17 and 303 Freeway access, Lake Pleasant, The Shops at Norterra, Mountainside Fitness, Fry's Marketplace, Sprouts, Harkins Theaters Norterra 14, Mellow Mushroom, Texas Roadhouse, The Stillery, Carlos O'Briens, choices of public, private or charter schools, and a variety of new restaurants and shopping options on the horizon. This home combines comfort, style, and convenience in one of North Phoenix's most desirable areas!
$825,000
31020 N 5TH Street Phoenix, AZ 85085
- Type:
- Single Family
- Sq.Ft.:
- 3,028
- Status:
- NEW LISTING
- Beds:
- 4
- Lot size:
- 0.15 Acres
- Year built:
- 2020
- Baths:
- 3.00
- MLS#:
- 6779678
ADDITIONAL INFORMATION
** FREE 1% RATE BUYDOWN FOR THE FIRST 12 MTHS** A message from the sellers: ''We love the location of this home! The community is gated and is very family friendly which was important to us. The park is amazing and has a splash pad, two playgrounds and BBQ pits. The community holds several events throughout the year it makes it a super fun place to live. The home itself lent well to the fact that we love to entertain and the layout was perfect for that!'' Located in the serene Sonoran Gate gated community surrounded with stunning desert views, this spacious home is ideal for those who love to entertain. Its generous floor plan flows seamlessly from room to room, making gatherings a breeze. Every detail reflects custom craftsmanship, with upgrades throughout that bring both style and comfort. Outside, a sparkling pool awaits complimented by an outdoor kitchen area and gas firepit, making this the perfect outdoor space. The solar lease helps keep energy costs low with APS savings with summer bills at just $200.00 Embrace the peace and beauty of the surrounding desert landscape in a home designed for both relaxation and celebration.
- Type:
- Single Family
- Sq.Ft.:
- 2,567
- Status:
- NEW LISTING
- Beds:
- 3
- Lot size:
- 0.14 Acres
- Year built:
- 2023
- Baths:
- 3.00
- MLS#:
- 6779639
ADDITIONAL INFORMATION
Welcome to the charm of a historic neighborhood w/the vibrancy of modern living! This corner lot home boasts nearly 2,600sf of open living space in a vibrant, neighborly community. The keenly designed floor plan features an elegantly appointed owner's en-suite, open loft, and chef's kitchen w/an expanded island, granite countertops, high-end upgrades & wine cooler. Enjoy tile plank flooring & high-end carpet throughout. The landscaped front yard boasts lush plants & turf, while the custom backyard oasis includes travertine pavers and heated play pool w/LED lighting & serene water features. Community amenities enhance the lifestyle with a clubhouse, biking & walking paths, sports (pickleball) courts, an enclosed dog park, and a community pool & splash pad. Includes unique private driveway!
- Type:
- Townhouse
- Sq.Ft.:
- 1,674
- Status:
- Active
- Beds:
- 4
- Lot size:
- 0.03 Acres
- Year built:
- 2008
- Baths:
- 3.00
- MLS#:
- 6777080
ADDITIONAL INFORMATION
Charming 3 story loft style condo in gated community is move in ready! 2 car garage located beneath the unit with 1st bedroom and full bath on the lower level. Mid floor has updated kitchen. Granite countertops , black applainces new wood tile and bar height breakfast bar. Balcony and living space with lots of natural light.Primary on the 2nd level with full bath. Top level has loft space and 2 more spacious bedrooms and bathroom. Perfect home for a family or great investment for buyer that would like to rent out rooms. Community is well maintained and has lots of actives along with beautiful pool areas and rec rooms..220v outlet charging as well. This one will not last long!
$679,990
25940 N 22ND Lane Phoenix, AZ 85085
- Type:
- Single Family
- Sq.Ft.:
- 2,618
- Status:
- Active
- Beds:
- 4
- Lot size:
- 0.09 Acres
- Year built:
- 2024
- Baths:
- 3.00
- MLS#:
- 6779633
ADDITIONAL INFORMATION
Welcome to this beautifully designed Pinnacle plan, offering 2,618 square feet of luxurious living space. With its charming Spanish exterior elevation and inviting covered entry paved with elegant pavers, this home is designed for both style and comfort. The heart of this home is the stunning kitchen, featuring stainless steel GE appliances, including an under-cabinet hood, built-in gas cooktop with five burners, and a built-in wall oven and microwave with a sleek trim kit. The kitchen is a chef's dream with charcoal stained shaker cabinetry all accented by stylish square satin nickel cabinet hardware. The 42'' upper cabinets and 3'' crown molding perfectly complement the kitchen which showcases beautiful Carrara Breeze quartz countertops, adorned with delicate veining, and a contemporary marble mosaic backsplash. The large single basin stainless steel sink, paired with a Moen Align spot resistant stainless kitchen faucet, adds both functionality and style. Retreat to the luxurious bathrooms featuring white cultured marble countertops with rectangular sinks and Moen Eva brushed nickel 8" widespread faucets. Upgraded Melrose brushed nickel vanity lights illuminate your space. The Dal Tile Hill HOuse 6x36" wood look tile flows seamlessly throughout the downstairs and into bath 2 and the laundry room upstairs. The primary bathroom showcases elegant 12x24" Bianco Carrara Matte tile, providing a spa-like experience. Upstairs, a tasteful paint grade mission stair rail enhances the home's character and is complimented by plush Shaw Kennfield carpet in the shade Ecru adds warmth and comfort, all trimmed with upgraded 4 ¼" baseboards. Throughout, the 8' interior doors adorned with satin nickel hardware throughout, adding a touch of sophistication. The side yard is perfect for entertaining, featuring a convenient gas stub for a BBQ, making outdoor gatherings a breeze. This home also includes a soft water loop for added convenience. Located in Union Park at Norterra this home offers not just a living space, but a lifestyle. Don't miss the opportunity to make this your forever home and experience the epitome of urban meets suburban living! Tree-lined streets, pedestrian-friendly sidewalks and a 5,500 square foot recreation center with resort style pool an kiddie pool, shaded ramadas, parks, gathering areas, pickleball courts and basketball. Close to I-17, 101 and 303. Walking distance to restaurants, movies, entertainment, and shopping.
- Type:
- Townhouse
- Sq.Ft.:
- 1,440
- Status:
- Active
- Beds:
- 3
- Lot size:
- 0.04 Acres
- Year built:
- 2018
- Baths:
- 3.00
- MLS#:
- 6779295
ADDITIONAL INFORMATION
Welcome to your new sanctuary in The Villagio at Happy Valley! This serene unit, completed in the final phase of the community in 2018, has been lovingly maintained. As you enter, an abundance of natural light greets you, creating a warm and inviting atmosphere. Notable upgrades include a low-maintenance backyard featuring astroturf, pavers, and a stunning custom beach mural that transports you to a tranquil oasis. The well-designed layout offers generous storage space throughout, making it an ideal choice for either a turnkey primary residence or a delightful second home. The open-concept floor plan boasts vaulted ceilings, a spacious great room, a kitchen, and a den on the first floor, while the second floor is thoughtfully arranged with bedrooms and laundry facilities. The eat-in kitchen is a highlight, featuring sparkling granite countertops, espresso cabinets, and a large island. You'll also find efficient sunscreens and blinds in every room, while the front security door effectively invites in the refreshing winter breeze. What are you waiting for? Your local paradise escape awaits!
$1,399,900
33207 N 12TH Street Phoenix, AZ 85085
Open House:
Saturday, 11/16 2:00-5:00PM
- Type:
- Single Family
- Sq.Ft.:
- 4,060
- Status:
- Active
- Beds:
- 4
- Lot size:
- 1.09 Acres
- Year built:
- 2008
- Baths:
- 4.00
- MLS#:
- 6778967
ADDITIONAL INFORMATION
Prepare to be amazed! Check out this luxurious 4 bed, 3.5 bath tri-level home now on the market! Great curb appeal, a manicured desert landscape, 6 garage spaces, and a paver driveway are just the beginning. Discover a sizeable living area showcasing elegant wood flooring, high ceilings w/exposed wood beams, plantation shutters, a fire place, and a wet bar perfect for entertaining. Continue into the spacious family room, where you can spend quality time w/friends & loved ones. The chef's kitchen is comprised of wood cabinetry w/crown moulding, a walk-in pantry, granite counters, pendant lighting, SS appliances, a prep island, and 2 breakfast bars. You'll love the primary bedroom, boasting a 2nd fireplace, direct outdoor access, a walk-in closet, and a lavish ensuite w/dual vanities. Lastly, the wonderful backyard includes a covered patio, extended seating area, an outdoor fireplace, putting green, a refreshing pool/spa combo, and stairs leading to a rooftop deck! What are you waiting for? Act now!
- Type:
- Single Family
- Sq.Ft.:
- 2,831
- Status:
- Active
- Beds:
- 3
- Lot size:
- 0.21 Acres
- Year built:
- 2003
- Baths:
- 3.00
- MLS#:
- 6778205
ADDITIONAL INFORMATION
This is truly the BEST designed home in this subdivision. Pictures give this gem no justice. Upgrades such as Quartzsite countertops, Updated flooring, new A/C, 3 fireplaces, gourmet kitchen with professional Viking appliances, French doors to multiple patios and courtyard, high grade cabinetry with butler pantry and much more. Make sure to stop by and see this home before making your final decision.
- Type:
- Condo
- Sq.Ft.:
- 1,329
- Status:
- Active
- Beds:
- 2
- Lot size:
- 0.03 Acres
- Year built:
- 2007
- Baths:
- 2.00
- MLS#:
- 1068597
- Subdivision:
- Fireside At Norterra
ADDITIONAL INFORMATION
These condos at Fireside do not become available very often! Floor-level 2br 2 full baths and double garage! Lovely open floorplan, spacious Main Bedroom with huge walk-in closet, lots of storage and separate laundry room! Enjoy your morning coffee on the relaxing covered patio! New water heater, new microwave, a/c recently serviced, and ready for move-in. Located minutes from shopping, restaurants and theater, medical and quick access to I17.Check out this prestigious community center with leisure pool, jacuzzi,, kids' pool, fitness gym, locker room, steam room, climbing wall, tennis courts, basketball court, movement studio, hiking trails, Kids Korner, game tables, planned activities....amazing! Hurry on this one! A wonderful setting for holidays and recreation!
$510,000
27229 N 16TH Lane Phoenix, AZ 85085
- Type:
- Single Family
- Sq.Ft.:
- 1,505
- Status:
- Active
- Beds:
- 3
- Lot size:
- 0.11 Acres
- Year built:
- 2012
- Baths:
- 2.00
- MLS#:
- 6776220
ADDITIONAL INFORMATION
Don't miss out on this charming and spacious great room floor plan in this sought after Fireside community! Home has tile floors, an updated kitchen, and was just freshly painted! Home has 3 bedrooms plus a bonus room/den, and spacious ceilings making it feel open and bright. Large primary suite with double sink en-suite bath and walk in closet. Laundry room leads to the 2 car garage with an abundance of built in cabinets. There is an enclosed sunroom and low maintenance backyard, making it truly a turn key property. The Fireside community has nearly everything you need: state of the art fitness center, spa & steam room, multiple pools, rock wall, nearby hiking trails, tennis & basketball courts, and regular community events. Don't miss out on this one, it won't last!
$510,000
28818 N 20TH Lane Phoenix, AZ 85085
- Type:
- Townhouse
- Sq.Ft.:
- 1,940
- Status:
- Active
- Beds:
- 3
- Lot size:
- 0.02 Acres
- Year built:
- 2008
- Baths:
- 3.00
- MLS#:
- 6777754
ADDITIONAL INFORMATION
Welcome to your dream home in the highly desirable Fireside at Norterra! This stunning 3-bedroom, 2.5-bathroom townhome offers a blend of modern style and luxury. Step inside to a spacious, open floor plan, where upgraded 18-inch tile flooring spans the main level, creating a seamless flow between the inviting living and dining areas. The gourmet kitchen, a true chef's delight, features elegant granite countertops, a water filtration system, and newer stainless-steel appliances, perfect for both culinary pursuits and entertaining guests. With a newer AC unit, this home ensures a cool, comfortable retreat year-round. Recently painted interiors add a fresh, modern feel, ready for your personal touch. Located in the vibrant Fireside community, you'll enjoy access to fantastic amenities, that includes hiking trails, a club house, community pool, community workout room, tennis courts, various parks, all providing a warm neighborhood atmosphere. Don't miss the chance to make this exceptional townhome your own.
- Type:
- Single Family
- Sq.Ft.:
- 2,131
- Status:
- Active
- Beds:
- 3
- Lot size:
- 0.14 Acres
- Year built:
- 2004
- Baths:
- 2.00
- MLS#:
- 6777834
ADDITIONAL INFORMATION
Welcome to Carefree Crossing...your serene desert retreat in North Phoenix, where convenience meets tranquility. Perfectly situated near Norterra shopping and dining, freeway access, hiking trails for outdoor enthusiasts, and just 4 miles from TSMC. Step into this well maintained home with an airy, open-concept layout and 10' ceilings. Top that off with a split primary suite with patio access. The third bedroom offers flexibility as a home office or additional guest space. And a bonus room, which is just that, a bonus with a multitude of uses! With coveted N/S exposure, a private pool and spa and a covered patio, this home is designed for year-round enjoyment of Arizona's beautiful weather. Freshly painted inside and out and move-in ready, make Carefree Crossing your new home today!
- Type:
- Townhouse
- Sq.Ft.:
- 1,817
- Status:
- Active
- Beds:
- 2
- Lot size:
- 0.04 Acres
- Year built:
- 2018
- Baths:
- 2.00
- MLS#:
- 6777649
ADDITIONAL INFORMATION
Welcome to your dream home! This beautiful 2-bedroom plus den, 2-bath condo is nestled in a secure gated community, offering both luxury and peace of mind. With a spacious split floor plan, this home is perfect for entertaining or simply enjoying your own space. Enjoy the open layout that seamlessly connects the living, dining, and kitchen areas. Cook up a storm in the huge kitchen featuring a stunning island, perfect for meal prep or casual dining. Equipped with stainless steel appliances, this kitchen is a chef's paradise! Retreat to your primary bath, which boasts a luxurious super shower, offering a spa-like experience right at home. The second bath is equally inviting and well-appointed. Relax on the huge covered patio and enjoy all the amenities in this gorgeous community!
$1,097,000
27016 N 14TH Lane Phoenix, AZ 85085
- Type:
- Single Family
- Sq.Ft.:
- 4,370
- Status:
- Active
- Beds:
- 5
- Lot size:
- 0.21 Acres
- Year built:
- 2013
- Baths:
- 4.00
- MLS#:
- 6777466
ADDITIONAL INFORMATION
This competitively priced home simply screams ''dream home!!'' for its lucky future owner. As one of Pulte's model homes, they selected a PREMIUM lot, surrounded by views and just steps to the Sonoran Preserve for miles of hiking at your doorstep! The neighborhood of Fireside at Norterra has incredible jaw-dropping amenities, quick access to the I-17 and 101 freeways, convenient access to shopping and countless amazing restaurants, and is just minutes from several business headquarters including TSMC Semiconductor. The home itself is located on a quiet street with mountain views and privacy. From the moment you arrive you'll notice the stunning curb appeal and the desert landscaping. Imagine your life in the cozy courtyard with custom steel gate and seating area around the stone fireplace Once you step inside you'll feel the care that has been put into the home with the well-maintained details and improvements made by the current homeowners. The soaring ceiling of the living room with open concept to the kitchen are perfect for daily life, or entertaining your friends and family on special occasions, with a full-wall sliding glass door connecting the inside and outside spaces. The chef's kitchen features beautiful dark cabinetry, gas stainless stove, oversized refrigerator, butler's pantry with an additional drink fridge, and more. Speaking of the butler's pantry, what a perfect walkway to the formal dining room which opens into the courtyard for your entertaining delight. Also on the main level you'll find the primary suite, completed by a spacious primary bathroom with soaking tub, dual counters/sinks and vanity, along with two walk-in closets plus a large linen closet. The split floorplan not only features five bedrooms, but also a large loft area, office, and a separate casita/bonus room accessible through the front courtyard, so there is abundant space for everyone. The gorgeous backyard is perfect for taking in stunning sunset views, and gathering together with those you love. This immaculate home can be yours today, in addition Fireside's renowned amenities, including the community pools, newly-expanded gym, tennis courts, rock wall, and so much more. Come see it today, you'll be glad you did!
- Type:
- Single Family
- Sq.Ft.:
- 2,646
- Status:
- Active
- Beds:
- 4
- Lot size:
- 0.11 Acres
- Year built:
- 2024
- Baths:
- 3.00
- MLS#:
- 6776972
ADDITIONAL INFORMATION
Welcome to this beautifully designed Pinnacle plan, offering 2,646 square feet of luxurious living space including 4 bedrooms, 3 bathrooms and a loft with a bedroom and bathroom on the first floor. With its charming farmhouse exterior elevation and upgraded front yard landscape with artificial turf, you are invited to step into the home through a covered entry with elegant pavers.The heart of this home is the stunning kitchen, featuring stainless steel GE appliances, including an under-cabinet hood, built-in gas cooktop with five burners, and a built-in wall oven and microwave with a sleek trim kit. The kitchen is a chef's dream with white painted shaker cabinetry which is all is accented by stylish satin nickel hardware which perfectly complement the 42'' upper cabinets and 3'' crown molding. Enjoy the beauty of Della Terra quartz countertops and a contemporary white herringbone 2x6" backsplash. The large single basin stainless steel sink, paired with a Moen Sleek spot resistant stainless kitchen faucet, adds both functionality and style. Retreat to the luxurious bathrooms featuring white painted shaker cabinets, white cultured marble countertops with rectangular sinks and Moen Gibson brushed nickel premium 8" widespread faucets. Upgraded Meridian polished nickel vanity lights illuminate your space. The Dal Tile Oregon Rovere 8x36" Natural wood look tile flows seamlessly throughout the downstairs and into bath 2 and the laundry room upstairs. The primary bathroom showcases exquisite Dal Tile Memoir 12x12" Jewel Grey tile, providing a spa-like experience. Upstairs, a tasteful paint grade mission stair rail and is complimented by plush Shaw Kennfield carpet in the shade Ecru adding warmth and comfort, all trimmed with upgraded 4 ¼" baseboards. Throughout, the 8' interior doors adorned with Tavaris Lever satin nickel door hardware throughout, adding a touch of sophistication. The side yard is perfect for entertaining, featuring a convenient gas stub for a BBQ, making outdoor gatherings a breeze. This home also includes a soft water loop for added convenience. Located in Union Park at Norterra this home offers not just a living space, but a lifestyle. Don't miss the opportunity to make this your forever home and experience the epitome of modern farmhouse living! Tree-lined streets, pedestrian-friendly sidewalks and a 5,500 sf recreation center with resort style pool an kiddie pool, shaded ramadas, parks, gathering areas, pickelball courts and basketball. Close to I-17, 101 and 303. Walking distance to restaurants, movies, entertainment and shopping.

Information deemed reliable but not guaranteed. Copyright 2024 Arizona Regional Multiple Listing Service, Inc. All rights reserved. The ARMLS logo indicates a property listed by a real estate brokerage other than this broker. All information should be verified by the recipient and none is guaranteed as accurate by ARMLS.

Listings courtesy of Prescott Area Association of REALTORS®.as distributed by MLS GRID. Based on information submitted to the MLS GRID as of {{last updated}}. All data is obtained from various sources and may not have been verified by broker or MLS GRID. Supplied Open House Information is subject to change without notice. All information should be independently reviewed and verified for accuracy. Properties may or may not be listed by the office/agent presenting the information. Properties displayed may be listed or sold by various participants in the MLS. Data is deemed reliable but is not guaranteed accurate by the Prescott Area Association of REALTORS®.
