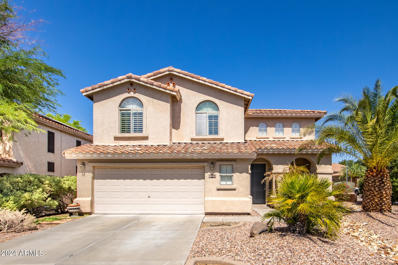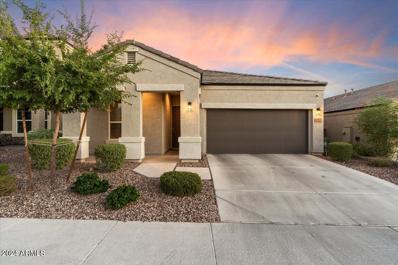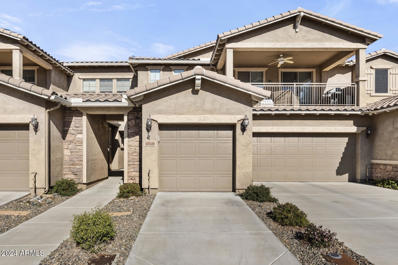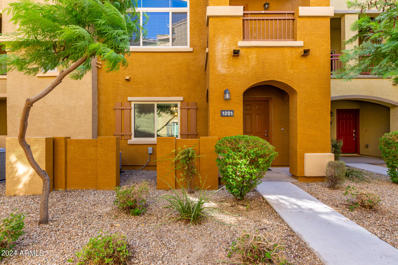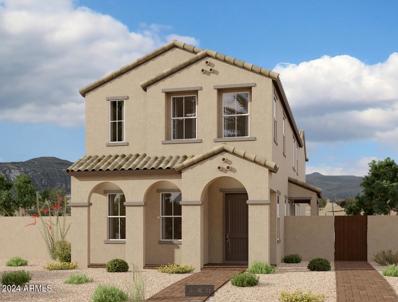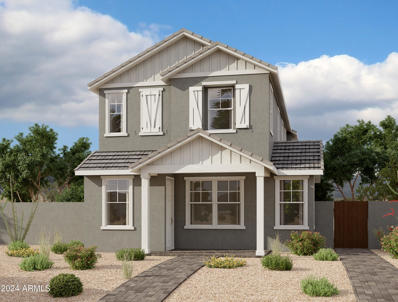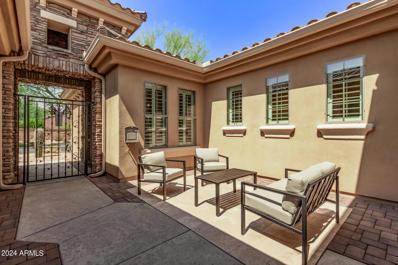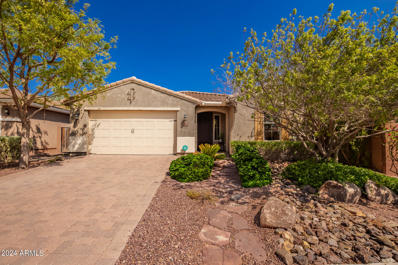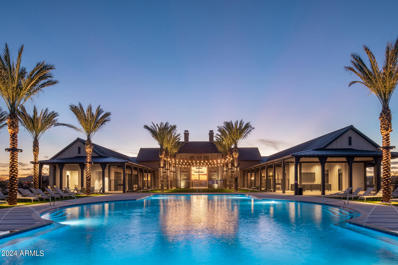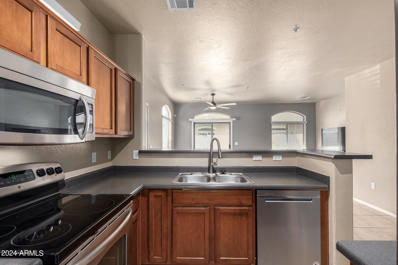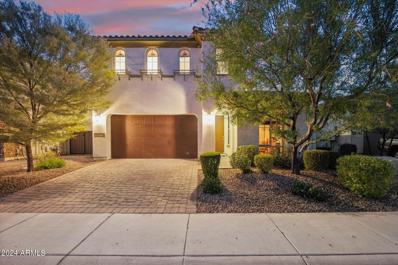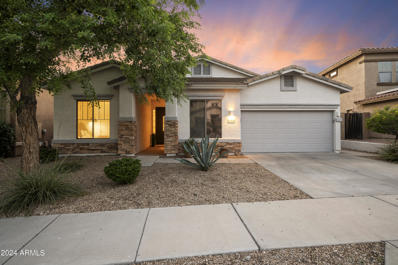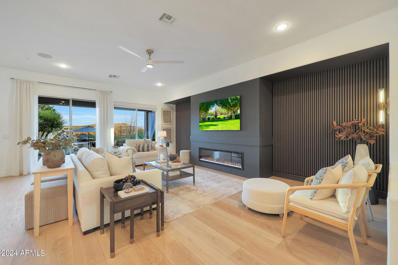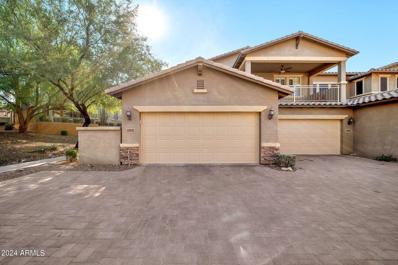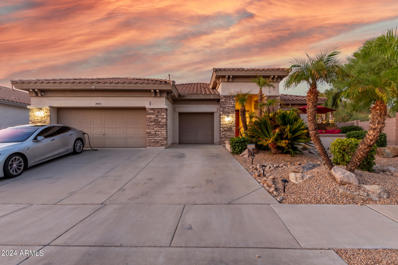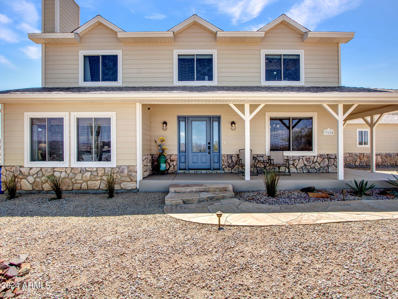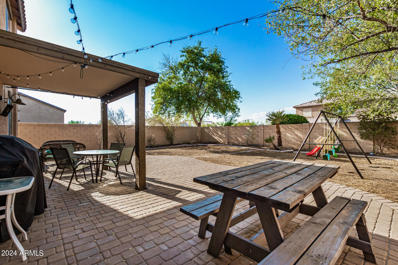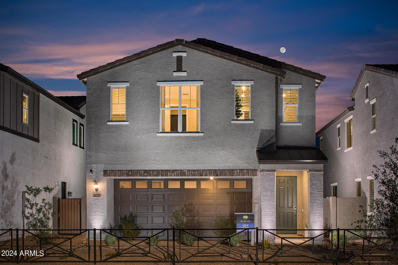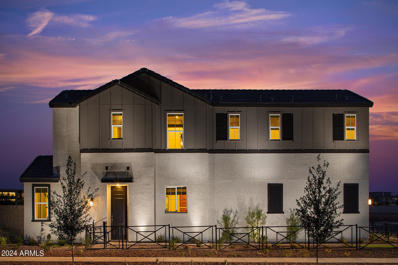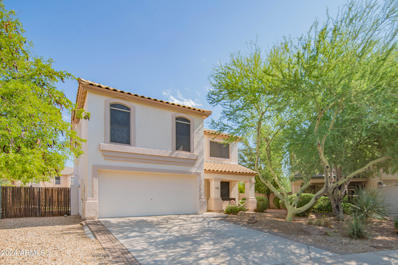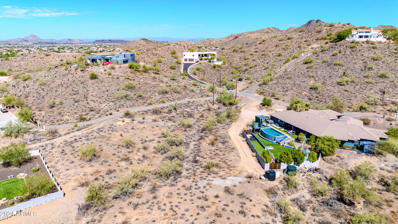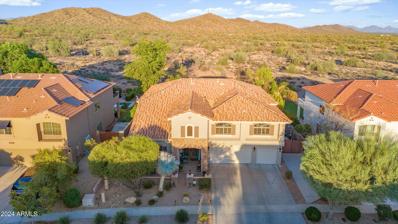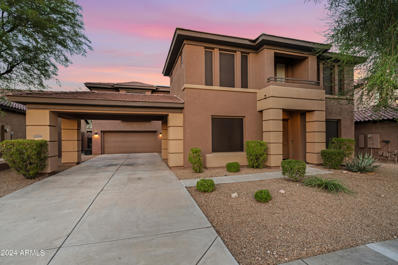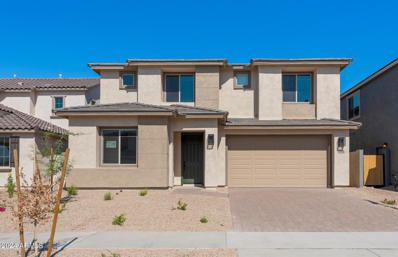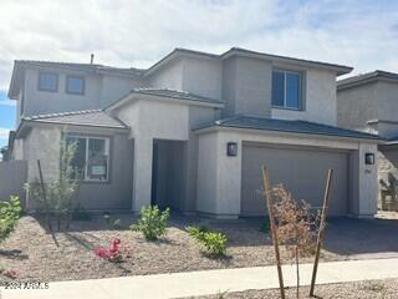Phoenix AZ Homes for Rent
- Type:
- Single Family
- Sq.Ft.:
- 2,927
- Status:
- Active
- Beds:
- 4
- Lot size:
- 0.17 Acres
- Year built:
- 2005
- Baths:
- 3.00
- MLS#:
- 6759120
ADDITIONAL INFORMATION
Priced to sell in Valley Vista! This beautiful 4-bed, 2.5-bath with 3 car oversized garage home on a generously sized corner lot in Valley Vista is on the market and priced to sell - below area comps! Tastefully finished with plantation shutters, designer paint, and wood & tile flooring throughout. The spacious living/dining area features soaring ceilings, while the open family room includes surround sound, a media center, projector, and theater screen, perfect for family entertainment! The gourmet kitchen boasts granite countertops, mosaic backsplash, walk-in pantry, and center island. Upstairs, the primary suite offers a spacious bedroom, a spa like bath, including his and her sinks, separate tub/shower, and a walk-in closet. The back yard offers a nicely sized covered patio and a blank canvas with ample space for a pool or whatever you can envision. Let your imagination run wild, the possibilities are endless! The oversized garage offers 2 electric car chargers for ease and efficiency. Conveniently located to lots of dining and shopping options and TSMC. This home is ready and waiting for a new family to make it their own and is the perfect opportunity to get into the Valley Vista below comps!
$699,000
1935 W PLUM Road Phoenix, AZ 85085
- Type:
- Single Family
- Sq.Ft.:
- 2,022
- Status:
- Active
- Beds:
- 4
- Lot size:
- 0.13 Acres
- Year built:
- 2020
- Baths:
- 3.00
- MLS#:
- 6755607
ADDITIONAL INFORMATION
Welcome home! This remarkable 2020 build by DR Horton features the sought-after Bluebird floorplan, designed for modern living. With 4 spacious bedrooms, 3 well-appointed bathrooms, and a convenient den, this home is perfect for families and professionals alike. Enjoy seamless flow throughout the open kitchen that connects effortlessly to the luxurious living room, creating an ideal space for entertaining or relaxing. Step through the sliding doors from the living room to your private backyard oasis, where you'll find no rear neighbors, ensuring a tranquil atmosphere for gatherings and outdoor enjoyment. Located in the amenity-rich Norterra Fireside community, you'll have access to a heated pool, spa, fitness center, and children's playgrounds, all within a secure, gated environment.
- Type:
- Townhouse
- Sq.Ft.:
- 1,278
- Status:
- Active
- Beds:
- 2
- Lot size:
- 0.03 Acres
- Year built:
- 2007
- Baths:
- 2.00
- MLS#:
- 6758968
ADDITIONAL INFORMATION
Very popular 2 bed/2 bath plan with attached garage in the highly coveted and scenic Fireside at Norterra community. The open floor plan boasts a light & bright great room that includes a separate dining area. The spacious eat-in kitchen features stainless appliances, granite counters, ample storage & a large island with bar seating. The primary suite offers a private patio and walk-in closet. The primary bath includes dual sinks, a walk-in shower, and separate soaking tub. The spacious guest bedroom offers a full bathroom as well. The entrance/first floor of the unit includes a storage closet and a very convenient attached garage - ideal during the hotter months or for storage. Fireside at Norterra truly has everything! State of the art fitness center w/ steam room, heated community pool & spa, tennis & basketball courts, rock wall, endless hiking trails, bike/walking paths plus it's just minutes from the great shopping & dining venues at the Shops at Norterra, offers easy freeway access and so much more. A great opportunity awaits.
- Type:
- Townhouse
- Sq.Ft.:
- 1,675
- Status:
- Active
- Beds:
- 4
- Lot size:
- 0.03 Acres
- Year built:
- 2017
- Baths:
- 3.00
- MLS#:
- 6758574
ADDITIONAL INFORMATION
Delightful three-story townhouse in Villagio at Happy Valley! Inside this beauty, you'll find 2 primary bedrooms, one on the main level featuring wood-look flooring, a private bathroom, and a walk-in closet. The second floor boasts a bright & spacious open floor plan flooded with natural light, allowing a greater traffic flow. Neutral palette, tile flooring, tall ceilings, and plush carpet are features that can't be left unsaid. The living area has a double-height ceiling and access to the private balcony. The impeccable kitchen showcases track lighting, ample wood cabinets, granite countertops, SS appliances, and a peninsula with a breakfast bar. On this level, you'll find the second main bedroom, which has direct access to the bathroom and a walk-in closet. On the 3rd floor discover a sizable loft, another bathroom, 2 more bedrooms, and the laundry room. This home comes with an attached 2 car garage. The fabulous gated community includes a pool, spa, and green areas. Don't miss this opportunity!
$694,990
25928 N 22ND Lane Phoenix, AZ 85085
- Type:
- Single Family
- Sq.Ft.:
- 2,567
- Status:
- Active
- Beds:
- 3
- Lot size:
- 0.09 Acres
- Year built:
- 2024
- Baths:
- 3.00
- MLS#:
- 6758375
ADDITIONAL INFORMATION
Located across from Heirloom Park, this Alta floor plan offers stylish curb appeal with the Spanish Farmhouse elevation, pavers at the walkway and driveway, and front yard turf and desert landscaping package. The interior features 2567 square feet on 2 levels, 3 bedrooms 2.5 bathrooms, and 2 car garage. Open concept floorplan with 9-foot ceilings and 8-foot doors. The kitchen features quartz countertops, silver grey painted shaker style cabinets with matt black hardware, stainless steel gas 5-burner cooktop, under cabinet hood, wall oven and microwave and 5 cycle dishwasher. Primary with on-suite bathroom featuring modified shower with marble surround, matching shaker style cabinets, and walk-in closet. Spacious laundry room located upstairs near bedrooms. Split concept bedroom layout with 2 bedrooms and a full bath on the opposite side of the upstairs loft from the primary suite. 6x36 natural wood look tile and upgraded carpet and pad. Ceiling fan prewires in bedrooms and pendent light prewires with a separate switch over the island in the kitchen. There is also a 4-panel sliding glass door to the side yard and gas BBQ stub. Tree-lined streets, pedestrian-friendly sidewalks, and a 5,500 sf recreation center with resort-style pool and kiddie pool, shaded ramadas, parks, gathering areas, pickleball courts and basketball. Close to I-17, 101, and 303. Walking distance to restaurants, movies, entertainment, and shopping.
- Type:
- Single Family
- Sq.Ft.:
- 1,976
- Status:
- Active
- Beds:
- 3
- Lot size:
- 0.09 Acres
- Year built:
- 2024
- Baths:
- 3.00
- MLS#:
- 6758025
ADDITIONAL INFORMATION
Welcome to the Peralta plan, offering 1,992 square feet of elegant living space with a charming Farmhouse exterior. As you step onto the pavers at the covered entry and into the home, the paint grade mission stair rail adds a touch of traditional craftsmanship while the 8' interior doors adorned with matte black door hardware. This home's kitchen and great room open up to a spacious outdoor space with a gas stub for BBQ, ensuring the possibilities of effortless outdoor entertaining. The heart of the home, the kitchen, features stainless steel GE appliances including an under-cabinet hood, a built-in gas cooktop with five burners, and a built-in wall oven and microwave with trim kit. The kitchen features white painted shaker cabinets featuring 42'' uppers and 3'' crown at the perimeter. The kitchen countertops are adorned with Della Terra slate grey quartz which are complimented by the Dal Tile - Brickworks 2x8" backsplash. A large single basin stainless steel sink with a Moen Spring kitchen faucet completes this chef's dream kitchen. All bathrooms and the kitchen feature two-tone black and champagne bronze cabinet pulls. Moen Gibson 8" widespread matte black premium finish faucets offer a beautiful contrast to the white cultured marble countertops with rectangular sinks. Throughout the downstairs and in bath 2 and the laundry upstairs, you'll find durable Dal Tile Hill House Natural 6x36" wood look tile, while the primary bathroom boasts AZ Tile Reside Matte Beige 12X24" tile. The primary bath also features an enlarged primary bath shower, perfect for unwinding after a long day. Moving upstairs, Shaw Kennfield carpet in the shade Ecru providing comfort and warmth. All flooring is elegantly trimmed with upgraded 4 ¼" baseboards. This home is complemented by a soft water loop located in the garage for added convenience. Union Park offers Tree-lined streets, pedestrian-friendly sidewalks and a 5,500 sf recreation center with resort style pool an kiddie pool, shaded ramadas, parks, gathering areas, pickleball courts and basketball. Close to I-10, 101 and 303. Walking distance to restaurants, movies, entertainment and shopping. Don't miss your opportunity to own this beautifully designed new construction home where luxury meets functionality.
$850,000
32313 N 16TH Lane Phoenix, AZ 85085
- Type:
- Single Family
- Sq.Ft.:
- 3,122
- Status:
- Active
- Beds:
- 4
- Lot size:
- 0.23 Acres
- Year built:
- 2008
- Baths:
- 3.00
- MLS#:
- 6756171
ADDITIONAL INFORMATION
Stunning TW Lewis home in a quiet, gated community in Sonoran Foothills. Stylish and functional floor plan with plenty of space to live, work and entertain. Warm neutral finishes, custom maple cabinetry, granite counters and plantation shutters throughout. Gourmet kitchen abuts den with stacked stone fireplace. Separate area for dining room if desired. Huge primary suite with walk-in closet, 3 additional bedrooms plus a large bonus space. Garage has epoxy floors and cabinets. An intimate courtyard upon entry and a spacious backyard with gorgeous desert views. Property backs to a wash making it very private and serene. Extensive walking, hiking and biking trails from your front door. Community amenities include parks, basketball, volleyball, tennis, pickleball, pool, spa and splashpad. Easy access to I17 and 303.
$580,000
31305 N 26TH Drive Phoenix, AZ 85085
- Type:
- Single Family
- Sq.Ft.:
- 2,118
- Status:
- Active
- Beds:
- 4
- Lot size:
- 0.14 Acres
- Year built:
- 2014
- Baths:
- 3.00
- MLS#:
- 6755957
ADDITIONAL INFORMATION
Home has been lovingly cared for. 4 bedrooms and 3bath +Den . Well laid out floorplan - Front bedroom perfect for guest, live in nanny or perfect for parent. Large additional office/study or xtra area for TV room. Enter spacious great room - which looks out over Spacious Paver Patio. Backyard is like stepping into a Private Oasis. Kitchen has a Center station to serve as a Breakfast Bar or Cooking area for the Chef of the family. Kitchen includes walk-in panty and a Butler area for all your Kitchen Gadgets Bosch Dishwasher - Central vac , Security System- Assumable Cost Saving Solar, Rarely seen full Gutters, Ex Large Garage w/ suspended storage. minutes from Hwy 17, TSMC, Newer Frys Market place, Lake Pleasant Location Location. Come Take a Look & Fall in Love
- Type:
- Single Family
- Sq.Ft.:
- 2,472
- Status:
- Active
- Beds:
- 3
- Lot size:
- 0.09 Acres
- Year built:
- 2020
- Baths:
- 3.00
- MLS#:
- 6756349
ADDITIONAL INFORMATION
Welcome to this stunning and meticulously designed home, where modern elegance and comfort meet in perfect harmony! With over 2472 sq. ft. of well-appointed living space, this residence offers a seamless blend of contemporary style and functional living. Situated in the desirable neighborhood of Norterra. The gourmet kitchen is a chef's dream and has endless design options, including top-of-the-line stainless steel appliances, custom cabinetry, and exquisite countertops. Whether you're hosting a dinner party or enjoying a quiet family meal, this kitchen will inspire your culinary creativity. Step outside to the Community Union Park at Norterra. (Heated Pool, Tennis, Pickle ball & Basketball Courts. Banquet Room Ping Pong, Fire Pit and Grand Fireplace seating. See doc tab for upgrades.
- Type:
- Townhouse
- Sq.Ft.:
- 1,394
- Status:
- Active
- Beds:
- 3
- Lot size:
- 0.03 Acres
- Year built:
- 2008
- Baths:
- 3.00
- MLS#:
- 6754196
ADDITIONAL INFORMATION
Welcome to this delightful 3-bedroom, 2.5-bath townhouse in Phoenix, ideally located near Noterra Shopping Plaza and just moments from major freeways. With a thoughtful design, new carpet, new paint, updated light fixtures. This home is perfect for both relaxation and convenience. Spacious Living 1,396 square feet, this home offers a well-designed layout with generous living spaces and ample room for all your needs. Two-Car Garage provides convenient parking and additional storage space, perfect for all your belongings. A community pool to relax and unwind.
$780,000
29714 N 23rd Lane Phoenix, AZ 85085
Open House:
Saturday, 11/16 11:00-2:00PM
- Type:
- Single Family
- Sq.Ft.:
- 2,854
- Status:
- Active
- Beds:
- 4
- Lot size:
- 0.14 Acres
- Year built:
- 2016
- Baths:
- 4.00
- MLS#:
- 6749185
ADDITIONAL INFORMATION
Experience the epitome of modern living in this bright and open two-story masterpiece, showcasing stunning designer features throughout. The spacious 3-car tandem garage complements the functional layout, which includes a private study and an inviting loft. The gourmet kitchen is a chef's dream, featuring Silestone countertops, recessed panel maple cabinets painted in Linen, and top-of-the-line stainless steel KitchenAid appliances. The 42'' ultra-modern gas fireplace in the Great Room adds a touch of elegance, while the expansive multi-slider glass door seamlessly connects the indoors to the extended covered patio, perfect for entertaining. On the main level, you'll find a stylish executive office, perfect for working from home, along with a conveniently located powder room for guests. Upgraded flooring, including 12''x24'' wood-look tile and plush carpeting, elevates the home's luxurious feel, while 8' doors and two-tone paint create an airy, sophisticated ambiance. The master suite offers a serene retreat with a frosted glass barn door leading to a spa-like bath, complete with executive height vanities and Silestone countertops. This Energy Star-certified home is designed for comfort, energy efficiency, and environmental sustainability, boasting OWNED SOLAR and additional electrical upgrades for modern convenience. Outside, the Sierra Blend pavers and Belgard Hardscapes add curb appeal, while the recessed lighting on the extended patio sets the perfect mood for outdoor gatherings. Don't miss the chance to own this impeccably designed, move-in-ready home that blends style, functionality, and sustainability in every detail!
$619,000
33432 N 24TH Drive Phoenix, AZ 85085
Open House:
Saturday, 11/16 11:00-1:00PM
- Type:
- Single Family
- Sq.Ft.:
- 1,907
- Status:
- Active
- Beds:
- 3
- Lot size:
- 0.18 Acres
- Year built:
- 2005
- Baths:
- 2.00
- MLS#:
- 6755599
ADDITIONAL INFORMATION
Charming French Country-Inspired Home with Pool in Carefree Crossing Welcome to this beautifully decorated, single-level home in the highly sought-after Carefree Crossing community. This 3-bedroom, 2-bathroom home, with an additional den, offers the perfect blend of comfort and style. Step inside and feel right at home with the French country charm throughout, highlighted by a custom kitchen with a one-of-a-kind sink and countertop that's sure to impress. The spacious split floor plan includes a generously sized master bedroom with an en-suite bath and ample closet space.The exterior is just as inviting, featuring a sparkling pool with a brand-new variable speed pump, a cozy wood fire pit, and a gazebo. perfect for entertaining or relaxing under the Arizona sky. Location is Amazing. Additional features include a washer, dryer, and refrigerator, making this home move-in ready. Located in a family-friendly neighborhood, you'll be close to top-rated schools, shopping, dining, and easy access to major freeways, ensuring convenience in all directions.Don't miss the opportunity to own this one-of-a-kind home in North Phoenix's Carefree Crossing!
$1,149,900
32621 N 15TH Lane Phoenix, AZ 85085
- Type:
- Single Family
- Sq.Ft.:
- 3,012
- Status:
- Active
- Beds:
- 4
- Lot size:
- 0.27 Acres
- Year built:
- 2007
- Baths:
- 3.00
- MLS#:
- 6754033
ADDITIONAL INFORMATION
Don't miss this stunning home with unobstructed mountain views! The heated pool, spa, gas firepit with conversation area, and built-in bbq make this home feel like a vacation everyday! Large covered patio, pavers, synthetic grass, and professional landscaping complete the backyard oasis. This triple split 4 bedroom plus flex front room is complete with 3 bathrooms and a 3 car garage. New premium luxury vinyl plank flooring throughout living areas including primary ensuite. Secondary bedrooms have new carpeting. This home has all new paint and updated trim and moldings throughout. Located on a cul de sac in a small gated enclave of highly sought after Sonoran Foothills surrounded by trails and parks, this home is ideal for Arizona living.
- Type:
- Townhouse
- Sq.Ft.:
- 1,575
- Status:
- Active
- Beds:
- 3
- Lot size:
- 0.04 Acres
- Year built:
- 2007
- Baths:
- 2.00
- MLS#:
- 6751517
ADDITIONAL INFORMATION
Discover your dream home in the highly sought-after Fireside at Norterra community! This wonderful property boasts a prime location, offering both convenience & tranquility. Beautifully upgraded interior featuring a spacious open floor plan, fresh interior paint, plantation shutters, and upgraded appliances. The home is filled with natural light and offers a perfect blend of style & comfort. Enjoy resort-style living with access to Fireside's incredible amenities, including a clubhouse, fitness center, pool, spa, playgrounds, and pocket parks This home is not just a place to live but a lifestyle upgrade, providing everything you need to thrive. Don't miss out on this fantastic opportunity to live in one of Phoenix's most desirable neighborhoods...close to shopping, restaurants and mor
- Type:
- Single Family
- Sq.Ft.:
- 3,115
- Status:
- Active
- Beds:
- 4
- Lot size:
- 0.29 Acres
- Year built:
- 2003
- Baths:
- 3.00
- MLS#:
- 6755232
ADDITIONAL INFORMATION
Enjoy resort-style living in this beautiful energy efficient singe-level corner lot home. **OWNED Solar** Attractive facade boasts a 3-car garage, RV gate, timeless stone accents, mature landscape, and inviting courtyard. Captivating interior includes wood-look tile flooring, dazzling light fixtures, a bright living room, and a dedicated den/office/theater room. The floor-to-ceiling stone fireplace and pre-wired surround sound complement the desirable great room. Chef's kitchen highlights abundant cabinets with crown moulding, granite counters, a prep island with a breakfast bar, tile backsplash, and high-end stainless steel appliances such as a wine cooler, double wall oven, range hood, & cooktop gas make this an entertainers dream! Owner's retreat offers a sunny bayed window seating area and a trending barn door to the ensuite comprised of dual sinks, a make-up desk, and a walk-in closet. PLUS! 2nd main bedroom has outdoor access and a bathroom. Stunning backyard is a true gem, showcasing a covered patio, pergola, and a fenced swimming pool perfect for year-round enjoyment. Don't miss this opportunity!
$869,500
33624 N 7TH Street Phoenix, AZ 85085
- Type:
- Single Family
- Sq.Ft.:
- 2,128
- Status:
- Active
- Beds:
- 3
- Lot size:
- 2.5 Acres
- Year built:
- 1994
- Baths:
- 3.00
- MLS#:
- 6755227
ADDITIONAL INFORMATION
Welcome to your hidden gem in the Highlands of Desert Hills! This private retreat is perfectly nestled on a secluded lane just off 7th Street, offering breathtaking mountain views and endless possibilities. Step inside this meticulously maintained home and discover a warm, inviting space with beautifully updated flooring, a modern kitchen, and remodeled bathrooms. The expansive great room flows seamlessly into a bright and open kitchen, perfect for family gatherings and entertaining guests. Upstairs, you'll find three generously sized bedrooms, each boasting stunning mountain views from every window. The master suite offers a peaceful escape with its updated bathroom and serene atmosphere. Outside, the spacious backyard is your personal oasis, complete with a pergola-covered patio for relaxing afternoons, a manicured yard, and a guest RV spot with full hookupsperfect for visitors! Plus, a large covered carport provides plenty of storage for your RV or boat. This unique property sits on over 2 acres, with the option to subdivide for future building opportunities. Whether you're dreaming of expanding or simply enjoying your slice of paradise, this home offers endless potential. Don't miss out on this rare find.
Open House:
Sunday, 11/17 12:00-3:00PM
- Type:
- Single Family
- Sq.Ft.:
- 1,921
- Status:
- Active
- Beds:
- 3
- Lot size:
- 0.13 Acres
- Year built:
- 2006
- Baths:
- 3.00
- MLS#:
- 6752626
ADDITIONAL INFORMATION
For the right offer, the Seller will consider buying down the interest rate to lower your monthly payment! **Check out the AREA GUIDE - click DOCUMENTS. ** Clean, well cared-for home with NEW floors and designer window shades, NEW paint inside. Gather in the kitchen at the breakfast bar and great room or use the extra living room as a game room, quiet reading area or to entertain guests. The primary bed & bath has separate tub and shower plus walk-in closet, spacious guest bedrooms with laundry room conveniently located upstairs. The garage has built-in storage. North Gateway community offers a green belt and play area with shopping and dining nearby at Norterra or Anthem Outlets. GROWING AREA with quick access to I-17 frwy to the Loop 101! Lake Pleasant within a 30 min drive, approx. 15-30 min to Scottsdale, Glendale or Sky Harbor airport, within 1-2 hrs to northern Arizona camping, wine tasting and cooler weather. (Disclaimer: travel times are estimated and depend on traffic and driving style).
$689,990
2428 W ROWEL Road Phoenix, AZ 85085
- Type:
- Single Family
- Sq.Ft.:
- 2,455
- Status:
- Active
- Beds:
- 3
- Lot size:
- 0.08 Acres
- Year built:
- 2024
- Baths:
- 4.00
- MLS#:
- 6755372
ADDITIONAL INFORMATION
Welcome to your NEW HOME at Aster in Union Park! 2,455 sq ft of living space with 3 bedrooms, 3.5 bathrooms, Loft and a 2-car garage. All three bedrooms have their own bathroom. Highly upgraded Elite package of upgrades including 42'' white cabinets, marble quartz countertops, custom backsplash, a large island, GE Cafe' stainless-steel Refrigerator & gas appliances & Blanco Valea single bowl sink. Upgraded 8x40'' tile and carpet, 2'' blinds and more! 2 car garage has 18' wide door. Union Park, residents can indulge in amenities including a 5800 sq ft clubhouse, Resort pool, Pickleball courts, playgrounds, basketball courts and 11 Parks. Central Location to nearby shopping, dining and entertainment. Access to 3 different freeways within 15 minutes and be at the airport in 30 minutes.
$630,990
2434 W ROWEL Road Phoenix, AZ 85085
- Type:
- Single Family
- Sq.Ft.:
- 1,964
- Status:
- Active
- Beds:
- 3
- Lot size:
- 0.08 Acres
- Year built:
- 2024
- Baths:
- 3.00
- MLS#:
- 6755330
ADDITIONAL INFORMATION
Welcome to your NEW HOME at Aster in Union Park! This home offers 1,964 sq ft of living space with 3 bedrooms, 2.5 bathrooms, and a 2-car garage. The primary bedroom has dual walk-in closets and a private deck. The Design features are the Elevated A package of upgrades including 42'' flagstone cabinets, quartz countertop, custom backsplash, large island, stainless steel gas range and tile flooring. HOA includes Union Park Amenities, front yard landscaping & maintenance along with concierge trash pickup. Union Park residents will enjoy the abundance of amenities that include, resort styled pool and lounge areas, a 5800 sq ft clubhouse, pickleball courts, basketball courts, 11 parks, playgrounds and walking paths. Easy access to 3 freeways within 10 minutes and 25 minutes to Airport.
- Type:
- Single Family
- Sq.Ft.:
- 2,206
- Status:
- Active
- Beds:
- 4
- Lot size:
- 0.17 Acres
- Year built:
- 2004
- Baths:
- 3.00
- MLS#:
- 6752115
ADDITIONAL INFORMATION
In the stunning Norterra Dynamite Mountain Ranch Community, a lovely single family home on an oversized lot is ready for your family. Full exterior paint, new carpet, new lighting, door handles, faucets, refreshed well maintained home. Some of the best schools and shopping in the Valley, the location could not be better. Granite countertops through-out, large designer tile, gorgeous tiled fireplace, separate tub/shower in master, huge walk-in closet, loft PLUS 3 more bedrooms! Split floor plan and stunning pie size lot. RV Gate with pavers fully surrounding pool with SPA hook-ups, palm trees, new sod, irrigation and fully fenced.
- Type:
- Land
- Sq.Ft.:
- n/a
- Status:
- Active
- Beds:
- n/a
- Lot size:
- 1.23 Acres
- Baths:
- MLS#:
- 6754116
ADDITIONAL INFORMATION
1.23-Acres of prime land surrounded by majestic mountains! Discover a rare opportunity to own a 1.23-acre land lot nestled in a breathtaking mountain landscape. This prime property offers unparalleled views and is located in one of the most sought-after areas. Come build your dream custom home on this land that offers the perfect balance of natural beauty and convenience. Close to local amenities, shopping, and dining. A true gem!
$940,000
33903 N 23rd Drive Phoenix, AZ 85085
- Type:
- Single Family
- Sq.Ft.:
- 4,463
- Status:
- Active
- Beds:
- 5
- Lot size:
- 0.25 Acres
- Year built:
- 2004
- Baths:
- 4.00
- MLS#:
- 6753375
ADDITIONAL INFORMATION
Welcome to your dream home in the exclusive Amber Hills gated community! This 5-bedroom, 3.5-bath residence offers the perfect blend of luxury and comfort. This home has many upgrades starting with newer exterior paint. Step inside and you will find elegant yet highly durable quartzite countertops, revamped cabinetry, and new appliances in the kitchen. A new high-efficiency HVAC system that boasts a SEER rating of 16 with variable speed technology, installed in 2019. Downstairs you can be sure to enjoy the spacious great room as a perfect area for entertaining, with a stylish wet bar, fireplace, ensuite bedroom that offers flexibility for guests, an office, or a mother-in-law suite conveniently near the laundry room and garage entry point. Newer paint throughout various areas in the home's interior to add warmth and provide a modern and inviting ambiance. Upstairs you have a dedicated home theater with surround sound to enjoy those movie nights together as a family and four additional bedrooms. In the primary bedroom you will find ample space with a fully renovated bathroom of luxury! It does not stop there! Outside, discover a resort-style backyard designed for relaxation and entertainment. Dive into the heated pool or unwind in the jetted spa, or enjoy the luxury of an above-ground Jacuzzi under the covered patio. Perfect your golf game on the private putting green, cook up a feast on the built-in BBQ, or gather around the fire pit to enjoy breathtaking mountain views. Don't miss your chance to own this exquisite property in Amber Hills, where every detail has been meticulously crafted for the ultimate living experience.
$1,100,000
32029 N 20TH Lane Phoenix, AZ 85085
Open House:
Thursday, 11/14 10:00-1:00PM
- Type:
- Single Family
- Sq.Ft.:
- 4,019
- Status:
- Active
- Beds:
- 5
- Lot size:
- 0.23 Acres
- Year built:
- 2005
- Baths:
- 5.00
- MLS#:
- 6752163
ADDITIONAL INFORMATION
5 bedroom and 4.5 bathroom, two story home with a private lot and pool. Completely remodeled. New kitchen, bathrooms, showers, all new flooring including hard and carpet. New cabinets, new paint inside and outside, lighting fixtures and fans, fireplace, high end appliances, laundry upstairs and downstairs, and so much more! You will have plenty of space to entertain inside the home as well as outside around the pool. Quiet, gated community and home sits on a cul-de-sac. Solar panels for cost savings of 50% or more on electric bill. Community includes walking paths, pool, spa, and fully remodeled clubhouse and new amenities! This home will truly amaze you and it's a must see.
- Type:
- Single Family
- Sq.Ft.:
- 3,567
- Status:
- Active
- Beds:
- 5
- Lot size:
- 0.14 Acres
- Year built:
- 2024
- Baths:
- 4.00
- MLS#:
- 6752503
ADDITIONAL INFORMATION
Up to 3% of base price or total purchase price, whichever is less, is available through preferred lender plus additional 2% of base price or total purchase price, whichever is less, is available to be used toward closing costs, pre-paids, rate buy downs, &/or price adjustments. Two-story home with 2.5 car garage and first-floor suite. Chef kitchen with KitchenAid gas cooktop, 42'' white cabinets, quartz countertops, planning center, and Butler's Pantry. Features include upgraded tile, carpet, mission-style railing, laundry cabinets, whole-house electrical, surround sound wiring, Smart Home package, and soft water loop. Front yard desert landscaping and stunning interiors.
- Type:
- Single Family
- Sq.Ft.:
- 2,938
- Status:
- Active
- Beds:
- 4
- Lot size:
- 0.14 Acres
- Year built:
- 2024
- Baths:
- 4.00
- MLS#:
- 6752495
ADDITIONAL INFORMATION
Up to 3% of base price or total purchase price, whichever is less, is available through preferred lender plus additional 2% of base price or total purchase price, whichever is less, is available to be used toward closing costs, pre-paids, rate buy downs, &/or price adjustments. North-facing, two-story Prato floorplan with 2.5 car garage. First-floor owner's suite with glass low-threshold walk-in shower, chef kitchen with Whirlpool gas cooktop, white cabinets, and quartz countertops. Features upgraded tile, carpet, center slider for indoor-outdoor living, laundry cabinets with sink, upstairs suite with added bathroom, surround sound, Smart Home package, and front yard desert landscaping with a main line to the backyard.

Information deemed reliable but not guaranteed. Copyright 2024 Arizona Regional Multiple Listing Service, Inc. All rights reserved. The ARMLS logo indicates a property listed by a real estate brokerage other than this broker. All information should be verified by the recipient and none is guaranteed as accurate by ARMLS.
Phoenix Real Estate
The median home value in Phoenix, AZ is $413,000. This is lower than the county median home value of $456,600. The national median home value is $338,100. The average price of homes sold in Phoenix, AZ is $413,000. Approximately 52.06% of Phoenix homes are owned, compared to 40.81% rented, while 7.13% are vacant. Phoenix real estate listings include condos, townhomes, and single family homes for sale. Commercial properties are also available. If you see a property you’re interested in, contact a Phoenix real estate agent to arrange a tour today!
Phoenix, Arizona 85085 has a population of 1,591,119. Phoenix 85085 is less family-centric than the surrounding county with 30.89% of the households containing married families with children. The county average for households married with children is 31.17%.
The median household income in Phoenix, Arizona 85085 is $64,927. The median household income for the surrounding county is $72,944 compared to the national median of $69,021. The median age of people living in Phoenix 85085 is 34.1 years.
Phoenix Weather
The average high temperature in July is 104.5 degrees, with an average low temperature in January of 43.2 degrees. The average rainfall is approximately 9.2 inches per year, with 0 inches of snow per year.
