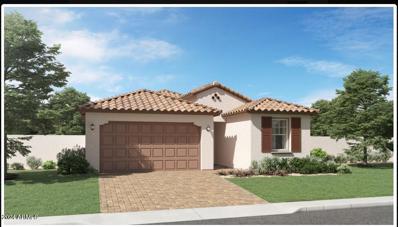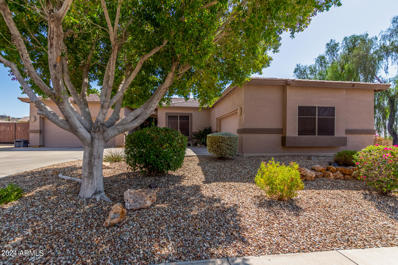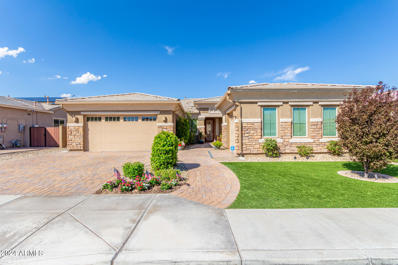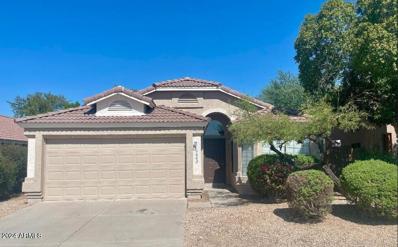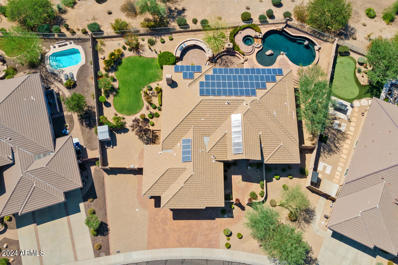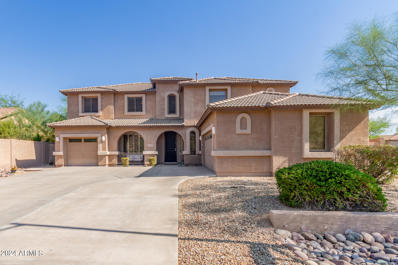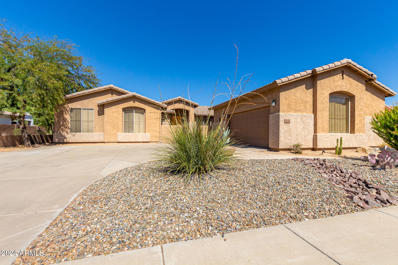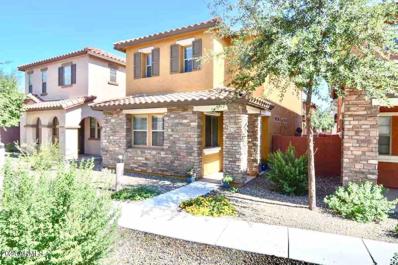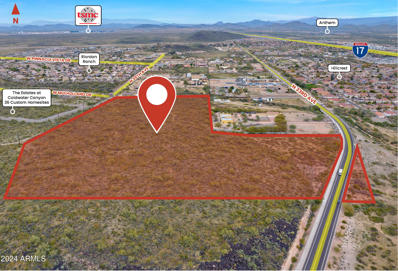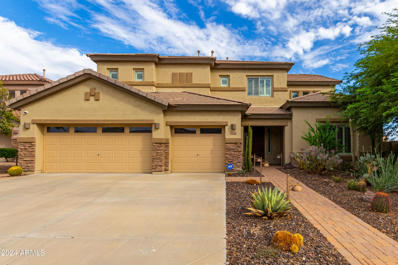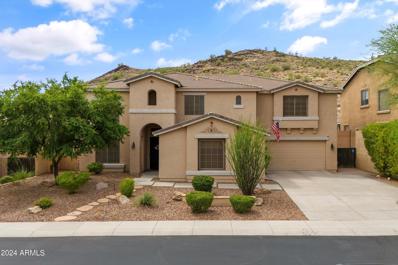Phoenix AZ Homes for Rent
$584,990
29427 N 31ST Lane Phoenix, AZ 85083
- Type:
- Single Family
- Sq.Ft.:
- 1,953
- Status:
- Active
- Beds:
- 5
- Lot size:
- 0.12 Acres
- Year built:
- 2024
- Baths:
- 3.00
- MLS#:
- 6771758
ADDITIONAL INFORMATION
Ask about special financing with preferred lender! This single-story home features ample space for growing families. Four bedrooms are lined up in a neat row, including the owner's suite, while an additional bedroom near the entry offers an ideal space for overnight guests. An open floorplan hosts the kitchen, dining room and Great Room with a spacious covered patio attached. Photos are renderings of a model home, not the actual home.
$580,000
3215 W MOLLY Lane Phoenix, AZ 85083
- Type:
- Single Family
- Sq.Ft.:
- 2,864
- Status:
- Active
- Beds:
- 4
- Lot size:
- 0.15 Acres
- Year built:
- 2002
- Baths:
- 3.00
- MLS#:
- 6771001
ADDITIONAL INFORMATION
Welcome home! Step into this stunning 2-story gem, where comfort meets style at every turn. As you enter, you'll be greeted by inviting wood-look floors and a neutral palette that sets the perfect tone for relaxation. The pre-wired surround sound creates an immersive audio experience throughout the home. The cozy living room flows seamlessly into a spacious great room, ideal for gatherings with family and friends. The kitchen boasts stainless steel appliances, ample counter space, and a hanging pot rack. You'll love the convenience of the walk-in pantry and the large center island with a breakfast bar, perfect for quick meals or casual conversations. Retreat to the main bedroom, a true sanctuary featuring a lovely bay window that floods the room with natural light... The private bathroom offers dual sinks and a generously sized walk-in closet. Venture upstairs to discover a spacious loft, perfect for creating your own media center or play area. Step outside to your backyard oasis, complete with a covered patio, a paver patio for entertaining, lush grass for outdoor fun, and a rejuvenating pool to cool off on warm Arizona days. With so much to love about this home, it's truly a must-see. Don't miss your chance to make it yours today!
- Type:
- Single Family
- Sq.Ft.:
- 2,775
- Status:
- Active
- Beds:
- 3
- Lot size:
- 0.28 Acres
- Year built:
- 2001
- Baths:
- 3.00
- MLS#:
- 6760236
ADDITIONAL INFORMATION
Step into this exquisite 3BR+den/office 2.5BA sanctuary, perfectly oriented on a 12,387sqft corner lot w/breathtaking Mtn views.Every detail of this home exudes elegance-from the 2020 remodel featuring all new flooring, a chef's kitchen w/custom cabinetry, premium countertops,fixtures& appliances, to the spa-like primary suite w/extended shower, slipper tub & lavish walk-in closet.Entertain in style on the 2023 extended patio,complete w/cover, lighting, fan,misters &gas stub for your dream outdoor kitchen.The 4car garage is a car enthusiast's delight w/epoxy floors, built-ins, 220V+2EV chargers &60amp panel.A/C & water heater updated in 2021.Discover luxury living in this private oasis w/RV gate,huge side yard w/custom fence&gate that offers privacy; removalable for open layout if wanted.
- Type:
- Single Family
- Sq.Ft.:
- 2,859
- Status:
- Active
- Beds:
- 4
- Lot size:
- 0.21 Acres
- Year built:
- 2019
- Baths:
- 3.00
- MLS#:
- 6770328
ADDITIONAL INFORMATION
Ideal location! $10,000 closing cost incentive! Stunning 4-bedroom, 3-bathroom home in the desirable Pyramid Peak community, ideally located amongst the rolling hills of north Phoenix with easy access to all the city has to offer, while maintaining a peaceful desert setting. Unwind in your spacious 2860 sq ft interior featuring an open floor plan perfect for entertaining. Chef's kitchen with quartz countertops and custom backsplash. Primary master suite with walk in rain shower and separate his and her walk in closets. Step outside to your very private desert oasis. Sparkling heated pool with custom water feature for year round enjoyment. Covered patio with north exposure for al fresco dining. Low-maintenance mature desert landscaping. To many upgrades to list!
- Type:
- Single Family
- Sq.Ft.:
- 1,571
- Status:
- Active
- Beds:
- 3
- Lot size:
- 0.13 Acres
- Year built:
- 2000
- Baths:
- 2.00
- MLS#:
- 6769881
ADDITIONAL INFORMATION
This charming 3-bedroom, 2-bath home is a perfect move-in-ready opportunity! With fresh updates like new two-tone interior and exterior paint, new modern tile plank flooring throughout, and cozy new carpet in the bedrooms. The new stainless steel kitchen appliances, new light fixtures, and hardware bring a sleek, modern touch. New garage door opener. The open floor plan with vaulted ceilings in the great room creates a spacious, airy feel, while the eat-in kitchen with a bay window enhances natural light and provides extra dining space. The private, landscaped backyard with a covered patio offers an inviting outdoor retreat for relaxation or entertaining. Recent model match closed comps at $500K & $501K. Great opportunity to step into instant equity in a move-in ready home!!
- Type:
- Single Family
- Sq.Ft.:
- 1,881
- Status:
- Active
- Beds:
- 3
- Lot size:
- 0.18 Acres
- Year built:
- 2003
- Baths:
- 2.00
- MLS#:
- 6763510
ADDITIONAL INFORMATION
Hidden gem in north Phoenix! Come see this beautiful home in a secluded corner of Phoenix. This prime location in Riordan Ranch offers quiet & serenity in a low traffic area. The home itself boasts 1881 square feet of living space, with 3 bedrooms, 2 full baths + den! It also has a split 3 car garage, newly renovated kitchen & backyard. The backyard is a resort like oasis! Featuring travertine tile, extended patio & louvered pergola, built in outdoor kitchen with barbeque, & all new turf grass! The neighborhood is adjacent to the Phoenix Mountain preserve, allowing for walks, biking & hiking in the desert. Great location, near the Norterra shopping district, restaurants, entertainment, & less than 2 hours to the mountains of northern Arizona. Please see attached list of $100k+ in upgrades
$1,150,000
3205 W SILVER SAGE Lane Phoenix, AZ 85083
- Type:
- Single Family
- Sq.Ft.:
- 4,126
- Status:
- Active
- Beds:
- 7
- Lot size:
- 0.41 Acres
- Year built:
- 2001
- Baths:
- 5.00
- MLS#:
- 6766510
ADDITIONAL INFORMATION
Welcome to your dream property, perfectly blending function and elegance! Situated on a spacious double lot, this extraordinary home offers added privacy with no rear neighbors, making it an ideal retreat for families and entertainers alike. As you step inside, you'll be greeted by a light and bright, thoughtfully designed layout. To your right, you'll find a cleverly concealed laundry room and an office, both featuring doors that seamlessly blend into the white wall for a clean, modern aesthetic. The heart of the home boasts a fully remodeled kitchen, perfect for culinary enthusiasts which is open to your dining and living areas letting you stay engaged with family and guests. The main level includes a large primary suite, with its own ensuite and walk-in closet, offering easy access and comfort. The upstairs has a separate living/playroom, laundry room, six additional bedrooms, with two large enough to serve as secondary suites, and two bathrooms, providing flexibility for guests or family. The home is equipped with two newer Trane 5-ton, 17 SEER air conditioning units and a modern water heater, ensuring year-round comfort and energy efficiency. Outdoor Entertaining: Step outside to discover your own outdoor oasis! The property features two expansive patios, perfect for entertaining or simply relaxing in the sun. Custom metal structures at both ends of the patios are adorned with blooming jasmine, creating a serene atmosphere. An RV gate, Ramada, and a fully equipped outdoor BBQ/kitchen make this space perfect for hosting gatherings. The Aero Professional misting systems on the patios provide comfort during those warm summer days. Hate putting up and taking down Christmas lights each year? No problem, they have been permanently installed on this home! Expansive Shop: For those with hobbies or business needs, a standout feature of this property is the impressive 40x40 shop. Complete with two oversized 2-car garage doors, this space is deep enough to accommodate a boat or large truck. Inside, you'll find a full bath and a separate room that could easily be converted into a casita, providing additional living space or a private home office. The shop is temperature controlled with two newer mini-split units, and a tankless hot water heater adds convenience. Fully permitted, this space has extra power to meet all your needs, and the roof is only about six years old, ensuring durability. This unique property truly has it all, spacious living, functional workspaces, and an incredible outdoor environment. Don't miss the opportunity to make this exceptional home your own!
$1,255,000
25628 N MOON BLOSSUM Lane Phoenix, AZ 85083
- Type:
- Single Family
- Sq.Ft.:
- 3,496
- Status:
- Active
- Beds:
- 3
- Lot size:
- 0.43 Acres
- Year built:
- 2002
- Baths:
- 4.00
- MLS#:
- 6765419
ADDITIONAL INFORMATION
Desirable Stetson Hills home sitting on over 18,000 square feet of prime real estate, features a private courtyard, 4-car garage, paver driveway, a 10' utility gate, and owned solar system. The home has 3 bedrooms, 3.5 bathrooms, an office with custom built-in shelves, and a Liberty safe. The backyard is truly an oasis that backs up to a desert wash with mountain views. Entertain with the outdoor Viking kitchen, heated pebble tec pool & spa, charming grass area, extended covered patio with motorized awnings. The kitchen features a breakfast bar, Sub-Zero refrigerator, KitchenAid built-in microwave/oven, Thermador Professional Range with gas cook top & electric oven. The two AC units are 4 and 8 years old. Motorized sunscreens are in all the right places.
- Type:
- Single Family
- Sq.Ft.:
- 3,479
- Status:
- Active
- Beds:
- 4
- Lot size:
- 0.22 Acres
- Year built:
- 2003
- Baths:
- 3.00
- MLS#:
- 6763338
ADDITIONAL INFORMATION
Experience breathtaking mountain views in this stunning 4-bedroom home. With owned solar panels, you'll enjoy significant energy savings and a reduced carbon footprint! This home features 3 full bathrooms, den, spacious living room, and a formal dining with butler's pantry, this home is perfect for entertaining. The eat-in kitchen, equipped with tons of cabinet space and storage, flows into the family room with a cozy gas fireplace. Enjoy a loft for additional space. The backyard is a private oasis with lush grass and a self-cleaning pebble tec play pool with soothing water features. Complete with a 3-car garage, this move-in ready home is a true gem. Welcome home!
- Type:
- Single Family
- Sq.Ft.:
- 4,070
- Status:
- Active
- Beds:
- 6
- Lot size:
- 0.16 Acres
- Year built:
- 2005
- Baths:
- 4.00
- MLS#:
- 6763264
ADDITIONAL INFORMATION
STUNNING 6 bed / 4 bath home in popular Stetson Valley! 6 large bedrooms. Gourmet kitchen boasts beautiful leather granite countertops, stainless steel appliances, recessed lights, loads of cabinets & huge pantry with 2nd refrigerator. Owner's retreat has large walk in closet, 2 sinks, step-in shower and garden tub. Featuring numerous amenities for active lifestyles, easy access to I-17, Close to Schools, Shopping, & Entertainment! This stunning property has laminate throughout, extended 3 car garage, RV gate, spacious living & dining areas. Amazing resort style backyard has covered patio and sparkling pool w/ rock grotto & slide. Make this cozy home your own. Come take a tour yourself and make an offer today!
- Type:
- Single Family
- Sq.Ft.:
- 3,840
- Status:
- Active
- Beds:
- 6
- Lot size:
- 0.3 Acres
- Year built:
- 2018
- Baths:
- 5.00
- MLS#:
- 6763902
ADDITIONAL INFORMATION
Charming 6 bedroom & 4.5 bathroom home in prestigious Stetson Valley Community. This is a 3,840 SqFt two story home with top of the line upgrades and meticulously designed interior. Open layout with a gourmet kitchen, formal dining area and a large living. The kitchen, boasts top-of-the-line upgrades including a large center island with seating & breakfast bar, granite countertops, walk-in pantry, high-end stainless steel appliances, including a gas cooktop, wall oven, and a second oven to cater to gourmet cooking experiences. Expansive master suite down stairs, with a luxurious walk-in shower with custom tiling, bathtub, a double vanity for convenience & style and huge walk-in closet. Ensuite second master bedroom with walk-in closet gives this home a feel of luxury and comfort. Oversized backyard with multiple fruit trees and outdoor gazebo, entertainment and grilling area. This home has one of the largest lots in the community with RV gate and RV parking and space for entertainment. This community is also known for Deem Hills recreation area with fields for sports, pickleball courts and hiking trails.
$499,000
26413 N 65TH Drive Phoenix, AZ 85083
- Type:
- Single Family
- Sq.Ft.:
- 2,274
- Status:
- Active
- Beds:
- 4
- Lot size:
- 0.13 Acres
- Year built:
- 2002
- Baths:
- 3.00
- MLS#:
- 6759487
ADDITIONAL INFORMATION
You'll LOVE this beautiful 4-bed, 2.5-bath home in Eagle Highlands South! Great curb appeal with a 2-car garage, stone accent details, & a mature landscape. Discover a formal living/dining room & an open-concept w/fireplace! Vaulted ceilings add to the airy feel, complemented by tons of natural light. The kitchen has SS appliances, ample cabinetry & counter space, a prep island, and a breakfast nook. Main bedroom is downstairs, featuring an ensuite with dual sinks, separate tub/shower, & a walk-in closet. Secondary bedrooms await upstairs, along with a Jack & Jill bathroom that gives access to one bedroom. Enjoy relaxing under the covered patio of the tranquil backyard! NO neighbors behind! Minutes from Loop 101 & I-17, this home is peacefully set at the base of Ludden Mountain. Just WOW!
- Type:
- Single Family
- Sq.Ft.:
- 1,567
- Status:
- Active
- Beds:
- 3
- Lot size:
- 0.19 Acres
- Year built:
- 1999
- Baths:
- 2.00
- MLS#:
- 6756979
ADDITIONAL INFORMATION
Move in ready and close to Stetson Hills School. Large grass yard backs to greenbelt. This 3 bedroom 2 bath home has been updated with wood tile throughout the home. Granite countertops in kitchen and both bathrooms. Primary bath has been updated with walk in shower. Washer, dryer and stainless fridge included.
- Type:
- Single Family
- Sq.Ft.:
- 2,598
- Status:
- Active
- Beds:
- 5
- Lot size:
- 0.22 Acres
- Year built:
- 2003
- Baths:
- 3.00
- MLS#:
- 6761229
ADDITIONAL INFORMATION
Welcome to this spacious 5-bedroom, 3-bathroom home, boasting a stunning backyard with a park view, low-maintenance astroturf, and a large heated pool. Perfect for both relaxation and entertaining! One bedroom serves as a convenient mini-suite, ideal for guests or extended family. The home features wood shutters in the family and dining rooms, with faux wood blinds on most other windows. The kitchen offers an island with engineered stone countertops, double ovens, and plenty of space to create your culinary masterpieces. A newer AC unit (installed two years ago) ensures your comfort. This home offers the perfect blend of modern style, comfort, and outdoor beauty!
$1,195,000
5833 W DESPERADO Way Phoenix, AZ 85083
- Type:
- Single Family
- Sq.Ft.:
- 3,810
- Status:
- Active
- Beds:
- 4
- Lot size:
- 0.28 Acres
- Year built:
- 2007
- Baths:
- 5.00
- MLS#:
- 6759873
ADDITIONAL INFORMATION
Welcome to the epitome of luxury living in Stetson Valley! This highly upgraded, meticulously cared for home is unlike any other. It's rare that a 3800+ sq/ft, single level home, in a quiet cul-de-sac lot, w/ gorgeous mountain views, complete privacy, and a long list of upgrades becomes available in the sought after community of Stetson Valley. The OWNED SOLAR (2 Tesla Powerwalls) stores energy for later use and allows home to operate off-grid. The 12.75kW Tesla solar panel array services entire property and can eliminates electric costs completely! In fact, APS provides the owner w/monthly credits that result in an annual check! Tesla Supercharger for vehicle charging is a bonus. More 'big ticket' improvements include: NEW ROOF (2023). NEW 80-gallon water heater & exterior paint (2024). Step inside and you'll appreciate the open floor-plan and abundant views of the surrounding mountains. There is a 'zero threshold' at the front door for ADA accessibility and easy moving. Each of the 4 bedrooms are spacious in size and include an en-suite full bathroom. Each bedroom has brand new carpet installed. There is plenty of space to spread out by taking advantage of the open study/den space and the dedicated dining room - both complete with real hardwood flooring, and custom high-end chandeliers. Dimmable lighting is available throughout. Real wood shutters. The primary suite is a perfect owner's retreat and includes a serene sitting area that overlooks the flowing water coming from the multiple pool fountains - as well as the stunning sunsets over the mountains. Primary bath features walk-in shower, a deep soaking tub, and an oversized walk-in closet. Head over to the kitchen to take in the 10-foot-wide granite island, stainless steel appliances (Bosch & Viking brand), and the walk-in pantry. RO drinking water and soft water systems are newer installs. 12 foot ceilings in living areas and primary bedroom, 10 foot ceilings on secondary bedrooms. This oversized 3 car garage provides ample space for a work area, and has epoxy floor paint, a large stainless-steel sink, and an abundance of custom lighting. Just inside the garage door is a spacious laundry room equipped with another stainless-steel sink, 2 dedicated circuits for a fridge and freezer, and option to install a gas or electric dryer. ADT wired and Frontpoint Wireless alarm systems are both available, plus two installed cameras and window/door sensors installed. This home's curb appeal is truly special and impresses at first site! The high-end turf, the meticulously maintained plants, and the entry/courtyard smooth patio pavers set the tone for the luxury vibe that awaits inside and out. Irrigation lines, and drainage pipes are installed in the courtyard - enabling for a 'no mess' watering and drainage setup. The backyard is something to marvel - with a clear view of surrounding mountains, and plentiful upgrades to enjoy and create lifelong memories with, including: a heated, pebbletech saltwater pool, equipped with baja step, in floor cleaning system and cascading water feature fountains. The spa flows graciously into the pool for extra ambiance. There are 2 hard plumbed gas-powered BBQ grills - perfect for cookouts, with spacious bar and island seating for guests. Newly installed landscaping lighting. Gas firepit with seating bench. Don't forget the custom putting green to help sharpen up your golf short game! Home is just 2 mins walk to one of Deer Valley School District's newest K-8 Schools (Inspiration Mountain). Lot adjacent to school is slated for a community/city park! it's just 10-15 mins to I-17 and retail/dining/entertainment options at The Shops at Norterra. Take the 3D virtual tour to fully capture the beauty and essence of this truly special property and plan a tour today!
- Type:
- Single Family
- Sq.Ft.:
- 4,070
- Status:
- Active
- Beds:
- 6
- Lot size:
- 0.19 Acres
- Year built:
- 2006
- Baths:
- 4.00
- MLS#:
- 6758952
ADDITIONAL INFORMATION
This impressive two-story home offers six spacious bedrooms and four modern bathrooms, making it perfect for larger families or those who love to entertain. The gourmet kitchen features a generous island, stainless steel appliances—including a dishwasher, microwave, cooktop, and double ovens—and a convenient pantry, all seamlessly flowing into the inviting family living area. Fresh interior paint enhances the home's bright and airy feel, while new carpet in the bedrooms and luxury vinyl plank flooring in the main living areas add both comfort and style. The primary bedroom is located upstairs alongside four additional bedrooms, with one bedroom conveniently situated on the main floor. Outside, a beautiful pool awaits, creating an ideal oasis for relaxation and fun.
$455,000
25945 N 53RD Drive Phoenix, AZ 85083
- Type:
- Single Family
- Sq.Ft.:
- 1,719
- Status:
- Active
- Beds:
- 3
- Lot size:
- 0.03 Acres
- Year built:
- 2009
- Baths:
- 3.00
- MLS#:
- 6758000
ADDITIONAL INFORMATION
Welcome home to the exclusive gated community of Inspiration inside of Stetson Valley. With 360* Mountain Views, Community Pool, grassy green common areas, near Deem Hills recreation area. This home has recently been completely updated. Gorgeous brand new white shaker cabinets with gold hardware, stainless steel appliances, new luxury vinyl flooring, fresh neutral paint all throughout. Primary ensuite features separate shower and garden tub, private toilet room, and gigantic walk in closet. Loft was enclosed to make an office or small private 4th bedroom. HVAC system completely replaced with 10 year warranty. Owned Solar. Brand New Water heater in 2022. Garage has epoxy Floor and is pre-wired for EV car charger. OWNER AGENT
$570,000
26028 N 66TH Drive Phoenix, AZ 85083
- Type:
- Single Family
- Sq.Ft.:
- 2,119
- Status:
- Active
- Beds:
- 4
- Lot size:
- 0.16 Acres
- Year built:
- 1999
- Baths:
- 3.00
- MLS#:
- 6757394
ADDITIONAL INFORMATION
Location, location, location! Attention: Seller is offering a $10,000 credit at closing towards buyer updating and/or upgrades! This home has energy saving feature upgrades as well with newly installed premium Andersen windows with a transferable warranty and a fully owned 5KW solar system to keep your energy bills low. In demand north Phoenix Eagle Ridge location with mountain views! Homes do not come up for sale frequently in this idyllic neighborhood. Close to shopping, schools, and parks. Multi-level open floor plan with expansive vaults and skylights to let in lots of light. Recently updated primary bath with huge walk in shower. Large yard and covered patio for entertaining. Inviting pebble-tec pool with a removable fence and beautiful water feature will captivate you! The main level has a convenient 4th bedroom for guests or as an in home office. The heart of the home, the kitchen, features multiple pantries with abundant storage and pull out drawers in convenient locations, as well as easy access to both the living room and family room. Newer high efficiency AC and air handler installed by current owner as well as water heater. Durable bamboo and tile flooring in all the high traffic areas of the home as well. Your new home awaits you!
$4,800,000
3310 W JOMAX Road Unit - Phoenix, AZ 85083
- Type:
- Land
- Sq.Ft.:
- n/a
- Status:
- Active
- Beds:
- n/a
- Lot size:
- 18.93 Acres
- Baths:
- MLS#:
- 6686250
ADDITIONAL INFORMATION
Situated on 18.93 acres at 35th Avenue & W Mulholland Dr, just west of the I-17 in the North Valley, this property offers a strategic location ±12 minutes south of the TSMC plant. Less than a mile to the east, the I-17 provides easy access to the Valley, TSMC and Northern Arizona. Positioned on a hillside near Deems Recreation Area, it presents a promising opportunity for luxury and custom homebuilders. Parcel numbers are 205-03-005-A,C, 205-03-017, 205-03-016-A,B, 205-03-015-A,B.
$479,900
6623 W PASO Trail Phoenix, AZ 85083
- Type:
- Single Family
- Sq.Ft.:
- 1,868
- Status:
- Active
- Beds:
- 4
- Lot size:
- 0.15 Acres
- Year built:
- 1999
- Baths:
- 2.00
- MLS#:
- 6752829
ADDITIONAL INFORMATION
Sharp single level home in Eagle Ridge with several attractive features: 4 bedrooms 2 baths, both living and family rooms. Highlights include: 20'' porcelain tile throughout key areas: kitchen, bathrooms, laundry, and hallways. A split floor plan with 2 bedrooms on each side. Kitchen with a center island, and a built-in desk. Spacious master bedroom, with a master bath featuring a dual sink vanity, separate tub and shower, and a walk-in closet. Updates: New two-tone interior paint, new 2'' blinds, and new carpet. This home is move-in ready. This property is an excellent opportunity for buyers looking for a home that's neat, clean, and truly move-in ready.
- Type:
- Single Family
- Sq.Ft.:
- 3,611
- Status:
- Active
- Beds:
- 5
- Lot size:
- 0.25 Acres
- Year built:
- 2004
- Baths:
- 4.00
- MLS#:
- 6752780
ADDITIONAL INFORMATION
Don't miss your opportunity to own in the highly sought after Preserve at Boulder Mountain. This large 5 bed 3 bath home is located in a quiet neighborhood with picturesque views along with lovely curb appeal. The spacious living areas are excellent for entertaining guests, and the separate living quarters are well appointed, meaning guest never have to leave! Perfect for multi-generational living or the growing teenagers that want their own space. Your stunning kitchen features a gas cooktop, dual wall ovens, granite counters, tile backsplash, 42 inch custom wood cabinetry, & a large island with breakfast bar supplying an open layout that connects to the great room, perfect for gathering. For those who love to entertain, the butler's pantry & walk-in pantry provide ample storage and and counter top space that connects to the formal dining room and lively great room. Throughout the home you'll find quality finishes such as wood-like vinyl plank flooring, plush carpet in the bedrooms, recessed energy efficient LED lighting with one touch dimmer switches, and dual pane windows adorned by plantation shutters, allowing you to control the natural light streaming in and mountain views. The home boasts plenty of natural light, adding to its warm and welcoming atmosphere. With the new roof being installed in 2023 and a whole home water filtration system recently installed, this property has been meticulously cared for and is move-in ready, just waiting for you to make it your own. The primary bedroom is located on the main floor and features a luxurious upgraded bathroom with separate tub and shower, a dual vanity, private toilet room, and a large walk-in closet! Head to the backyard which provides a firepit & covered patio making it the perfect private area to relax and enjoy the outdoors while taking in the Arizona sunsets. The nextgen's private balcony with mountain views provides a serene escape. Don't miss the spacious three car extended garage with overhead storage, ensuring for a well kept garage. This mountain community is nestled into the desert landscape, but close to everything you need. Provides quick access to hiking trails at East wing, the Preserve, shopping, dining, and entertainment. Close to Paloma Community Park, the 303, and Lake Pleasant.
$1,000,000
4935 W LARIAT Lane Phoenix, AZ 85083
- Type:
- Single Family
- Sq.Ft.:
- 3,296
- Status:
- Active
- Beds:
- 4
- Lot size:
- 0.28 Acres
- Year built:
- 2007
- Baths:
- 4.00
- MLS#:
- 6745866
ADDITIONAL INFORMATION
Welcome to this unbelievable semi-custom home in the highly sought-after Stetson Valley community. This single-level stunner is loaded with upgrades and offers over 3,200 sqft of living space, showcasing meticulous attention to detail and quality throughout. Built with 2x6 construction and featuring 12 ft ceilings, this home offers an open and spacious feel from the moment you step through the grand entry with its impressive rotunda and statement iron front door. The home boasts 4 bedrooms plus a den, 3.5 baths, and a 3-car garage, along with an RV gate for added convenience. The family room is a cozy retreat with a stone fireplace, perfect for relaxing evenings. The chef's kitchen is a true highlight, featuring granite counters, a large island, stainless steel GE Mono gram double oven and built-in refrigerator including a gas range and a butler's pantry. The primary bedroom ensuite is a luxurious escape, complete with double sinks, soaking tub, walk-in shower, and an expansive closet. Step outside to the backyard, an entertainer's dream come true. Enjoy a beautiful PebbleTec pool, a built-in BBQ, a travertine patio, lush landscaping, and a large covered patio with breathtaking mountain views. The pool, built in 2019, adds a modern touch to this immaculate outdoor space. Additional upgrades include new interior paint within the last year, new shutters, and sunscreens throughout, and a new AC installed in 2019. Stetson Valley is a master-planned community offering a range of amenities, including playgrounds, splash pads, greenbelts, and access to hiking trails at Deem Hills. The nearby Deem Hills Park features playgrounds, soccer fields, pickleball courts, and a dog park, making it a perfect place for families. Excellent schools in the area further enhance the appeal of this fantastic home. This home truly offers a combination of luxury, convenience, and community living. Don't miss the chance to make it your own!
- Type:
- Single Family
- Sq.Ft.:
- 3,713
- Status:
- Active
- Beds:
- 5
- Lot size:
- 0.19 Acres
- Year built:
- 2006
- Baths:
- 3.00
- MLS#:
- 6751263
ADDITIONAL INFORMATION
This Is It! Excellent Location On This Beautiful Home In Stetson Valley! Great Curb Appeal, Step Inside To Circular Foyer w/Soaring Ceilings, Formal Living w/Gas Fireplace, Dining/Family Room, 5 Bedroom/3 Full Bath (2 Downstairs), Plus Loft Area. Main Bedroom Has A Huge Additional Room w/Double French Doors, Perfect For Office, Gym, Etc, 2 Walk In Closets & Huge Tiled Walkin Shower. Kitchen Has Granite, Kitchen Island, Gas Cooktop, Gas Fireplace, Plantation Shutters, Energy Efficient Dual Pane Windows, Ceiling Fans Throughout & 3 Car Garage. The Backyard Is A Beautiful Oasis w/Heated Play Pool, Covered Patio, Gas Fireplace, Dog Run w/Artificial Turf, Built In BBQ Area, Mountain Views & Spectacular Desert Sunsets, The Premium Lot Is Very Private w/Open Greenbelt Areas On The Side & Back!!! Completing the downstairs, you have one bedroom and a versatile den/5th bedroom with a double-door entry. Other bedrooms, along with a cozy loft, await upstairs! The oversized main bedroom is a true retreat featuring a sitting room and an ensuite with dual sinks, a large tiled shower, & two walk-in closets. If entertaining is on your mind, the RESORT-STYLE backyard awaits you! With a paver-covered patio, firepit, view fence, artificial turf, and a sparkling pool, this space promises year-round enjoyment. The serene vistas provide a picturesque backdrop to your everyday living. What a RARE gem!
$570,000
26916 N 52ND Glen Phoenix, AZ 85083
- Type:
- Single Family
- Sq.Ft.:
- 1,927
- Status:
- Active
- Beds:
- 3
- Lot size:
- 0.14 Acres
- Year built:
- 2007
- Baths:
- 2.00
- MLS#:
- 6749367
ADDITIONAL INFORMATION
Experience luxury living in this stunning resort-style retreat featuring a fenced Pebble Tec saltwater pool and spa, heated and self-cleaning with a variable speed pump. The professionally landscaped yard boasts a pomegranate tree in the front, a synthetic grass backyard, and a covered patio with extended cool decking—perfect for outdoor relaxation. Nestled in a cul-de-sac, this home offers privacy and direct access to a greenbelt and walking trail, all framed by picturesque mountain views. Inside, enjoy a formal living and dining area, along with a spacious family room that flows seamlessly into an open-concept kitchen designed for entertaining. The kitchen is equipped with a large island and sink, a breakfast bar with ample seating, a gas oven/range, a pantry, and a reverse osmosis system. Modern touches include updated light fixtures, surround sound wiring, ceiling fans, and a combination of tile and laminated flooring. The master suite is a serene retreat with dual sinks, an updated walk-in shower, a spacious walk-in closet, and a private toilet room. This smart home is equipped with a programmable thermostat, security system, and an owned solar system with a loan assumption. Additional features include garage storage cabinets, overhead storage racks, a water softener, and an automatic garage door opener. With great curb appeal and a welcoming front porch, this home is conveniently located near top-rated schools, shopping, dining, Deem Hills Recreation Area, and major highways including I-17, Loop 101, and 303.
- Type:
- Single Family
- Sq.Ft.:
- 4,566
- Status:
- Active
- Beds:
- 5
- Lot size:
- 0.24 Acres
- Year built:
- 2003
- Baths:
- 4.00
- MLS#:
- 6747562
ADDITIONAL INFORMATION
Welcome to your dream home in the exclusive gated community of Crescent Hills! This stunning 5-bedroom, 3.5-bathroom residence offers the perfect blend of luxury and comfort. As you enter, you're greeted by an open floor plan featuring formal living and dining areas with vaulted ceilings and new flooring in select areas.A cozy den off the main entryway offers the ideal space for a home office or reading nook.The spacious downstairs game room is perfect for a pool table, office, or playroom—and can easily be converted into an additional bedroom.Upstairs, you'll find a spacious theater/media room perfect for movie nights, along with three additional bedrooms, two of which are connected by a Jack and Jill bathroom, offering convenience and privacy for family or guests.The primary suite is a private retreat with a separate sitting room that can be transformed into a small gym, nursery, or tranquil reading area. Plantation shutters adorn most rooms, adding elegance and privacy. The two sets of stairs provide easy access and convenient paths of travel throughout the home.Step outside to breathtaking mountain views with no neighbors behind, ensuring peace and tranquility. The backyard is an entertainer's paradise with a sparkling solar-heated pool, artificial turf, an extended covered patio, and a cozy exterior fireplace. The home also features a 4-car garage and an RV gate.The open floorplan kitchen and dining area, perfect for the home chef, offers ample cabinet storage, a walk-in pantry, and two ovens. Right off the family room, you'll find a convenient wet bar/coffee area, ideal for entertaining. This is more than just a home; it's a lifestyle! Come and see your new home today!

Information deemed reliable but not guaranteed. Copyright 2024 Arizona Regional Multiple Listing Service, Inc. All rights reserved. The ARMLS logo indicates a property listed by a real estate brokerage other than this broker. All information should be verified by the recipient and none is guaranteed as accurate by ARMLS.
Phoenix Real Estate
The median home value in Phoenix, AZ is $413,000. This is lower than the county median home value of $456,600. The national median home value is $338,100. The average price of homes sold in Phoenix, AZ is $413,000. Approximately 52.06% of Phoenix homes are owned, compared to 40.81% rented, while 7.13% are vacant. Phoenix real estate listings include condos, townhomes, and single family homes for sale. Commercial properties are also available. If you see a property you’re interested in, contact a Phoenix real estate agent to arrange a tour today!
Phoenix, Arizona 85083 has a population of 1,591,119. Phoenix 85083 is less family-centric than the surrounding county with 30.89% of the households containing married families with children. The county average for households married with children is 31.17%.
The median household income in Phoenix, Arizona 85083 is $64,927. The median household income for the surrounding county is $72,944 compared to the national median of $69,021. The median age of people living in Phoenix 85083 is 34.1 years.
Phoenix Weather
The average high temperature in July is 104.5 degrees, with an average low temperature in January of 43.2 degrees. The average rainfall is approximately 9.2 inches per year, with 0 inches of snow per year.
