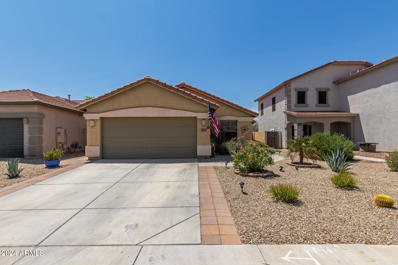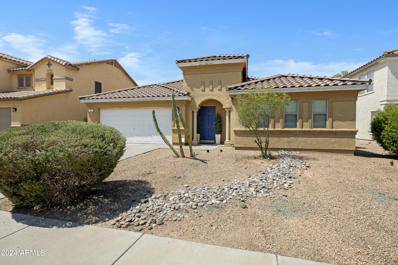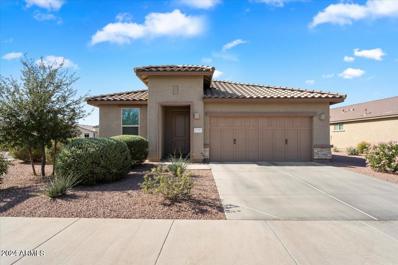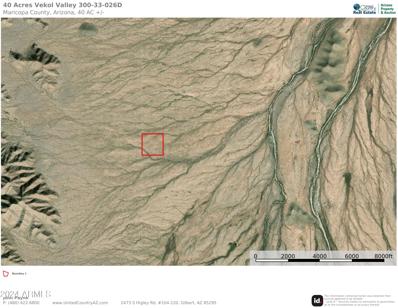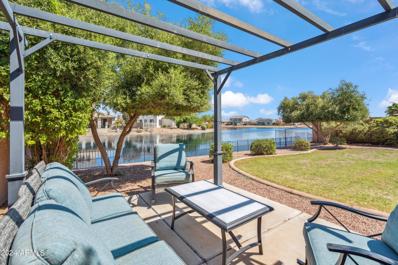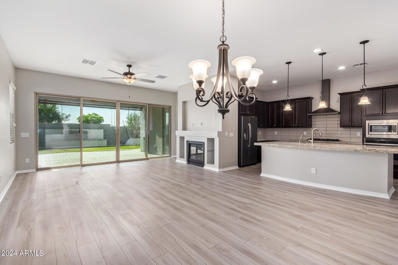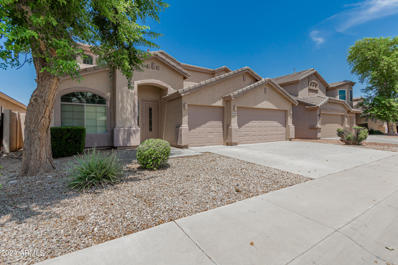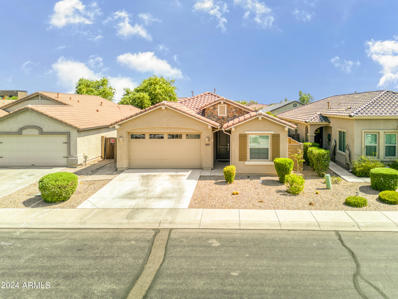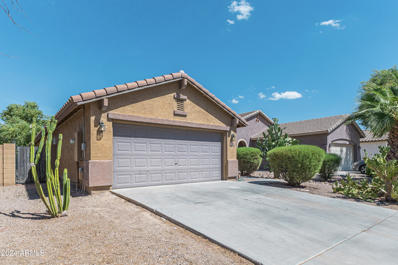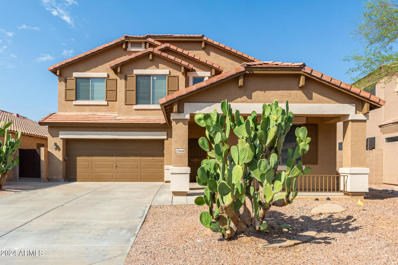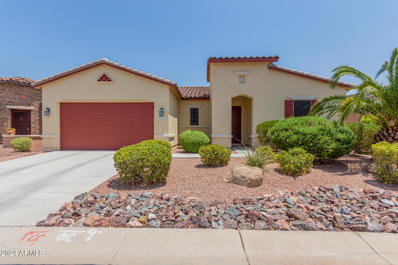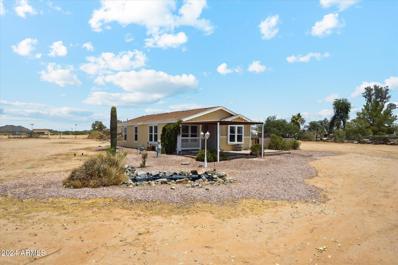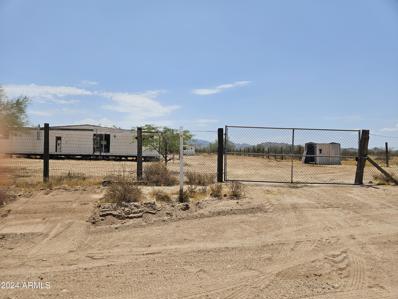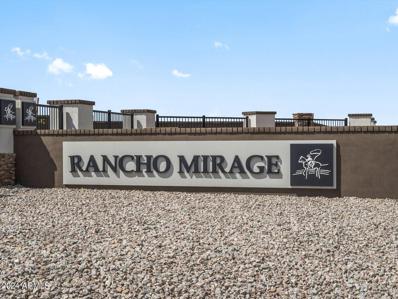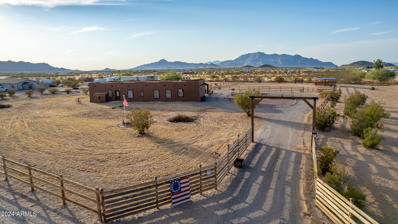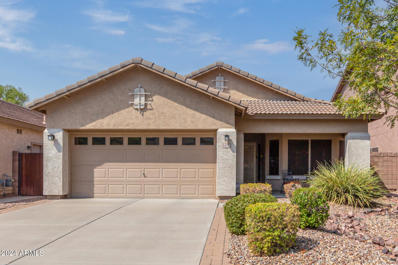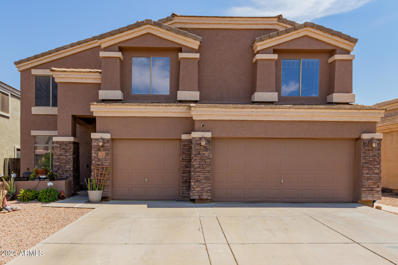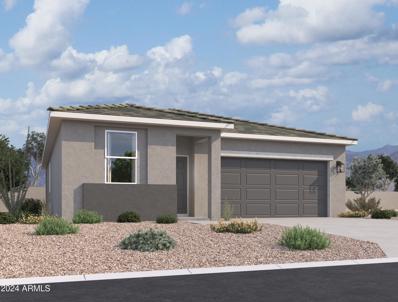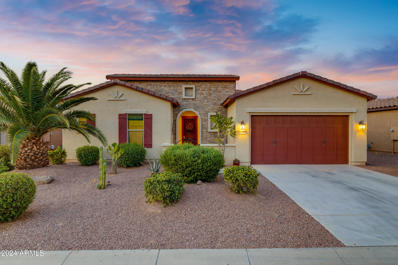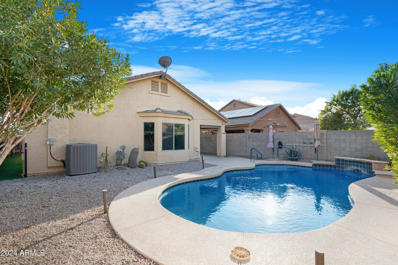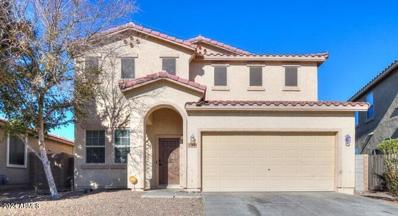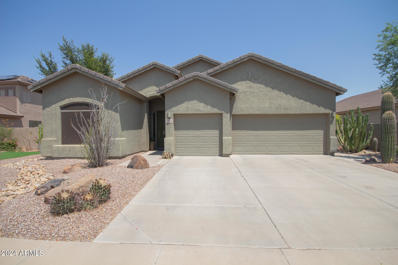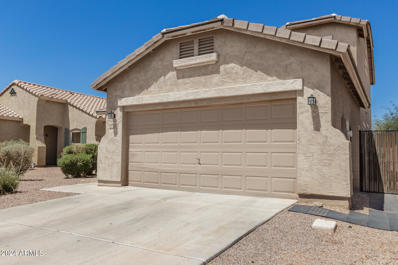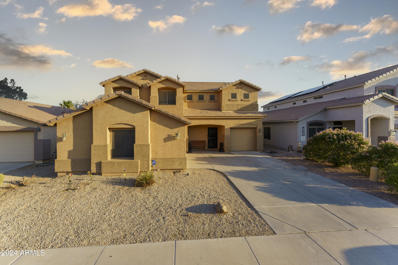Maricopa AZ Homes for Rent
- Type:
- Single Family
- Sq.Ft.:
- 1,573
- Status:
- Active
- Beds:
- 3
- Lot size:
- 0.12 Acres
- Year built:
- 2005
- Baths:
- 2.00
- MLS#:
- 6739455
ADDITIONAL INFORMATION
Explore your dream home in this exquisite 3-bedroom residence, complete with a spacious 2-car garage. Step inside to be greeted by vaulted ceilings and tile flooring that enhance the open and airy feel of the great room, designed for lively gatherings. The home's neutral palette sets a calming backdrop, while the formal dining area invites gourmet meals. The kitchen, a true delight, features recessed lighting, wood cabinets, stainless steel appliances, granite counters, a handy pantry, and a breakfast bar. The main bedroom offers a private sanctuary with its ensuite and walk-in closet. Outside, a covered patio, a gazebo with a built-in BBQ, and a sitting area await for serene evenings under the stars. This home is a must-own!
- Type:
- Single Family
- Sq.Ft.:
- 2,455
- Status:
- Active
- Beds:
- 4
- Lot size:
- 0.15 Acres
- Year built:
- 2006
- Baths:
- 2.00
- MLS#:
- 6739145
ADDITIONAL INFORMATION
Clean move in ready single level home in Maricopa Meadows. Great layout w/split floor plan. 2 bedrooms split in front,1 in the middle & the master off the great room. This home has expansive living space w/a full living/dining room area with separate great room area opening up to the kitchen w/dining nook. Kitchen features stainless steel stove, microwave & refrigerator & kitchen Island. Spacious entry way to display art work or other treasured items.. Primary bath has double sink vanity, separate shower & tub, private toilet and walk in closet. Low maintenance landscaping featuring covered patio and artificial grass in back. Maricopa Meadows features stunning waterfalls, a 27-hole disc golf course, basketball courts, pickleball courts & several playgrounds.
- Type:
- Single Family
- Sq.Ft.:
- 1,613
- Status:
- Active
- Beds:
- 2
- Lot size:
- 0.18 Acres
- Year built:
- 2020
- Baths:
- 2.00
- MLS#:
- 6738897
ADDITIONAL INFORMATION
This Mercury model, Smart Home, is a beautiful two bedroom, plus private den/office and is immaculate and move-in ready! It is located on a premium corner lot, fully landscaped, front and back, nestled in the Province Community. This is not your base model. It has all the extra upgrades, open floor plan; too many extras to list. A must see!
- Type:
- Land
- Sq.Ft.:
- n/a
- Status:
- Active
- Beds:
- n/a
- Lot size:
- 40 Acres
- Baths:
- MLS#:
- 6738976
ADDITIONAL INFORMATION
40 acres of raw Sonoran Desert land. Priced at $1975 per acre will sell quickly. Own your own beautiful 40 acres of land today. Mountain Views Beautiful Desert vegitation and abundant Horseback riding and off-roading opportunities. Solitude and great stargazing at night. Latitude 32.889448 Longitude -112.287332
Open House:
Saturday, 11/16 11:00-3:00PM
- Type:
- Single Family
- Sq.Ft.:
- 2,191
- Status:
- Active
- Beds:
- 4
- Lot size:
- 0.17 Acres
- Year built:
- 2013
- Baths:
- 2.00
- MLS#:
- 6727264
ADDITIONAL INFORMATION
Enjoy tranquil lakefront living in this beautifully updated home! With new tile flooring throughout and a fresh exterior repaint, this property is both stylish and move-in ready. Spend your mornings paddling around the scenic community lake, just a short walk from your backyard. The home is designed with efficiency in mind, featuring spray foam insulation (excluding the garage) and energy-efficient double-pane windows, keeping your energy bills low year-round. Plus, with recent maintenance on the roof fixtures, vents, and seals, this home is ready for you to enjoy!''
- Type:
- Single Family
- Sq.Ft.:
- 2,275
- Status:
- Active
- Beds:
- 4
- Lot size:
- 0.15 Acres
- Year built:
- 2019
- Baths:
- 3.00
- MLS#:
- 6738114
ADDITIONAL INFORMATION
Come and check out this home that shows like a model home. 4 bedrooms and 3 bath home in Central part of Maricopa is the perfect place for your new home. This home has an amazing back yard....A grand open great room with a formal dining room with a huge kitchen..Double sliding doors take you out to the wonderful back yard..
- Type:
- Single Family
- Sq.Ft.:
- 3,183
- Status:
- Active
- Beds:
- 4
- Lot size:
- 0.14 Acres
- Year built:
- 2006
- Baths:
- 3.00
- MLS#:
- 6737537
ADDITIONAL INFORMATION
Welcome home! This spacious property offers incredible value with four bedrooms, three bathrooms, a cozy living room, and a large family room. The main floor includes a convenient guest room with a full bath. Upstairs, the primary suite is a true retreat with a luxurious en suite bathroom, featuring two vanities, a separate shower and tub, a private toilet room, and a huge walk-in closet. The versatile loft area is perfect for a home office or playroom. The kitchen is a chef's delight with granite countertops, a gas stove, sleek black appliances, and a walk-in pantry. Tile and pristine carpet flooring are throughout, with ample windows providing beautiful natural light. Enjoy fantastic community amenities: a heated pool, clubhouse gym, tennis courts, walking and biking paths, and a children's playground. Conveniently located near shopping centers, dining options, and the scenic Villages At Rancho El Dorado Park. A must-see home!
- Type:
- Single Family
- Sq.Ft.:
- 1,938
- Status:
- Active
- Beds:
- 5
- Lot size:
- 0.11 Acres
- Year built:
- 2019
- Baths:
- 3.00
- MLS#:
- 6738117
ADDITIONAL INFORMATION
Welcome to your dream home in the desirable Alterra community of Maricopa, Arizona! This beautifully designed residence features an open floor plan with 42-inch white cabinets and elegant white quartz countertops. The home includes all stainless steel appliances and tile flooring throughout, with cozy carpet only in the bedrooms. The layout is perfect for families, featuring a Jack-and-Jill restroom and a spacious master bedroom complete with a walk-in shower and walk-in closet. The front bedroom is conveniently located next to its own bathroom. Step outside to a low-maintenance backyard with turf and a lovely built-in gazebo, ideal for entertaining. Don't miss this opportunity to make this stunning home yours!
- Type:
- Single Family
- Sq.Ft.:
- 1,351
- Status:
- Active
- Beds:
- 3
- Lot size:
- 0.12 Acres
- Year built:
- 2005
- Baths:
- 2.00
- MLS#:
- 6729226
ADDITIONAL INFORMATION
Welcome home to this 3 bed, 2 bath home located in Maricopa! This would be a perfect starter home or investment property! The kitchen is open to the family room, and has tile flooring. Above ground spa is included!
- Type:
- Single Family
- Sq.Ft.:
- 2,854
- Status:
- Active
- Beds:
- 4
- Lot size:
- 0.13 Acres
- Year built:
- 2004
- Baths:
- 3.00
- MLS#:
- 6737369
ADDITIONAL INFORMATION
Welcome to Rancho El Dorado!! This stunning 4-bedroom, 3-bath home features a 2-car garage, a tasteful desert landscape, and a welcoming front porch. Discover a spacious living room with soaring ceilings, a soothing palette, clerestory windows that bathe the space in natural light, and soft carpeting. The family room provides a cozy setting for evenings spent with loved ones. The kitchen comes with solid surface counters, ample white cabinetry, recessed lighting, SS appliances, a walk-in pantry, and an island with a breakfast bar. The cozy loft adds additional space for work or play. The sizeable main bedroom offers an ensuite with dual sinks and a walk-in closet. Enjoy quiet afternoons on the covered patio with fantastic views of the golf course. Make it yours now!
- Type:
- Single Family
- Sq.Ft.:
- 1,892
- Status:
- Active
- Beds:
- 2
- Lot size:
- 0.16 Acres
- Year built:
- 2016
- Baths:
- 2.00
- MLS#:
- 6736525
ADDITIONAL INFORMATION
Immaculate and move-in ready home in the award-winning 55+ community of Province. The popular Dylan floorplan comes with 2 bedrooms, 2 full baths, plus a den with double doors that could easily be a 3rd bedroom. Additionally, a versatile bonus room offers extra space to fit your lifestyle needs. The luxurious kitchen is equipped with granite counters, abundant white cabinetry, recessed lighting, built-in appliances, a walk-in pantry, and an island with a breakfast bar for casual dining. Wood-look tile flooring everywhere but the bedrooms. Throughout the house are upgraded blinds, 10-foot ceilings, 8-foot doors, and lots of windows for natural light. The backyard has a large lot with no rear neighbors and a block fence for privacy. Furnishings available on a separate bill of sale.
- Type:
- Other
- Sq.Ft.:
- 1,280
- Status:
- Active
- Beds:
- 2
- Lot size:
- 3.3 Acres
- Year built:
- 2017
- Baths:
- 2.00
- MLS#:
- 6736396
ADDITIONAL INFORMATION
Wonderful 2 bedroom, 2 bathroom home featuring all new flooring throughout, interior/exterior paint and new lighting. Sited on 3.3 acres of land, a great horse property with a farming shed and separate storage building. Great room layout with spacious living area provides a bright and inviting atmosphere. Open chef's kitchen equipped with a large island & breakfast bar, ample cabinet & counter space and a nice sized eat-in area. Expansive master suite with full bathroom and a walk-in closet. New privately fenced in yard offers paver area perfect for a patio set and artificial grass for easy yard maintenance. $40K in upgrades including oversized horse shade w/water & electrical throughout property. Entire property fenced.
- Type:
- Land
- Sq.Ft.:
- n/a
- Status:
- Active
- Beds:
- n/a
- Lot size:
- 2.24 Acres
- Baths:
- MLS#:
- 6736471
ADDITIONAL INFORMATION
2.24 fenced acres. Electric pedistal alread on lot. Brand new septic tank as well. There is currently a mobile home on lot. Howvever its a tear down.
- Type:
- Single Family
- Sq.Ft.:
- 2,340
- Status:
- Active
- Beds:
- 4
- Lot size:
- 0.14 Acres
- Year built:
- 2024
- Baths:
- 3.00
- MLS#:
- 6736063
ADDITIONAL INFORMATION
Now INCLUDING washer/dryer/refrigerator and blinds! Residents love this amenity-rich community which will feature a covered pavilion, catch and release fishing lake, pickleball court, corn hole, BBQ grills and more. This plan is a knockout featuring a 2 car plus space for extra storage or work area! This thoughtfully designed home has 4 bedrooms and 2.5 baths, offering a welcoming haven for both residents and guests alike. The large island takes center stage surrounded by white cabinets- a generous amount of tile and quartz counters not only serving as a practical workspace but also as a social hub where family/friends can gather. Each of our homes is built with innovative, energy-efficient features designed to help you enjoy more savings, better health, real comfort and peace of mind.
- Type:
- Other
- Sq.Ft.:
- 1,940
- Status:
- Active
- Beds:
- 4
- Lot size:
- 2.5 Acres
- Year built:
- 2003
- Baths:
- 3.00
- MLS#:
- 6735874
ADDITIONAL INFORMATION
This 2.49 acre property in Hidden Valley has it all! This gorgeous MOVE-IN READY home is just over 1900 sq ft. Western style property inside and out! The home features 4 bedrooms and 3 full bathrooms, and formal dining. Split floor plan with the main bedroom opening to an en-suite bathroom. Full length parking stalls along the side of the home. The property has a fully finished workshop & chicken coop equipped with a misting system. No HOA, shared well, fully fenced with GORGEOUS MOUNTAIN VIEWS and only minutes from city amenities! Bring your horses & make this home yours today. Truly a must see!
- Type:
- Single Family
- Sq.Ft.:
- 1,530
- Status:
- Active
- Beds:
- 3
- Lot size:
- 0.12 Acres
- Year built:
- 2006
- Baths:
- 2.00
- MLS#:
- 6734849
ADDITIONAL INFORMATION
Experience luxury living in this immaculate 3-bedroom home with a resort-style backyard, located in the highly sought-after Cobblestone Farms community. Designed for comfort & entertaining, this home features a spacious open floor plan & a beautifully upgraded kitchen with granite countertops, tile backsplash, upgraded cabinets, & stainless steel appliances, including a refrigerator. The large breakfast bar is perfect for casual dining & social gatherings. The extended primary suite offers a cozy nook, perfect for reading or working from home, along with a walk-in closet & a luxurious en-suite bathroom. Relax in the walk-in shower with glass enclosure or soak in the separate tub for a spa-like experience. The resort-style backyard is a private oasis with no neighbors behind, featuring mature palm trees, synthetic grass, & a covered patio, ideal for outdoor living. The recent upgrades, including a new HVAC system, hot water heater, water softener, & energy-efficient blinds, ensure comfort and savings. Cobblestone Farms is known for its fantastic amenities, including a community pool, splash pad, scenic lake, sports courts, playgrounds, & more. Located near Highway 347, you'll have easy access to local restaurants, shopping, & everything Maricopa has to offer. This home is ideal for families, professionals, & retirees who desire a low-maintenance lifestyle in a vibrant community. Come take a look!
- Type:
- Single Family
- Sq.Ft.:
- 3,900
- Status:
- Active
- Beds:
- 5
- Lot size:
- 0.15 Acres
- Year built:
- 2006
- Baths:
- 4.00
- MLS#:
- 6734395
ADDITIONAL INFORMATION
Welcome to this 5-bedroom residence located in the Senita Community! Beautiful stone accents & a spacious 3-car garage is just the beginning. Explore inside to find a perfectly flowing layout showcasing tile flooring, a soothing palette, & lovely arched doorways. The remarkable kitchen boasts a plethora of wood cabinets accentuated by crown moulding, granite counters, SS appliances, pendant lighting, & a center island with a breakfast bar. Enjoy additional living space with the fabulous loft! Double doors open to the oversized main retreat, comprised of a private bathroom with dual sinks & a walk-in closet for added convenience. Gather your everyone in the amazing backyard, including a covered patio & a refreshing swimming pool with a spa! Don't let this one pass by!
- Type:
- Single Family
- Sq.Ft.:
- 1,494
- Status:
- Active
- Beds:
- 3
- Lot size:
- 0.11 Acres
- Year built:
- 2024
- Baths:
- 2.00
- MLS#:
- 6735720
ADDITIONAL INFORMATION
''This charming Jasmine floor plan is a single-family home that offers 1,494 sq ft of living space, 3 bedrooms, 2 bathrooms, a 2-car garage, and a large backyard. You'll love the convenience of a large den at the front of the home. The open-concept kitchen is perfect for entertaining family and friends. It features white shaker cabinets, granite countertops, and a spacious pantry, catering to all your entertainment needs. This Jasmine comes fully equipped with stainless steel appliances, including a gas range, microwave, dishwasher, and fridge , plus the appliance suite is completed with a white washer and dryer. The designer-curated finishes are completed with 6""x 24"" wood-look tile floors in the main living areas and plush carpeting in the bedrooms and den. Getting ready is easy in the primary suite which features dual sinks, a shower with a glass door, and a large walk-in closet. The Amarillo Creek community offers mountain views, several park areas, pickleball, and basketball courts, and is conveniently located near Route 347 for easy commuting to Phoenix, Chandler, and Mesa. Just minutes away from an array of dining, shopping, and entertainment options that Maricopa has to offer. Don't miss out on this exceptional home!"
- Type:
- Single Family
- Sq.Ft.:
- 2,469
- Status:
- Active
- Beds:
- 3
- Lot size:
- 0.15 Acres
- Year built:
- 2016
- Baths:
- 3.00
- MLS#:
- 6735531
ADDITIONAL INFORMATION
Spectacular home on the greenbelt with three full bedrooms, den and two and a half baths in the Award Winning Active Adult Community of Province! This gorgeous, modern home has 10' ceilings throughout, a wet bar and a multi-sliding glass door at the great room with a beautiful view out to your backyard. You will absolutely love the gourmet kitchen with staggered cabinets, granite countertops and stainless steel appliances including a gas cooktop and double ovens. The spacious owner's suite offers a magnificent bathroom with his and her vanities with lots of cabinets for storage and a huge shower. All bedrooms in this home have walk in closets. The laundry room offers additional storage with built in cabinets, sink and additional shelving for storage. All appliances are included in the home as well as a whole house water filtration system and soft water. This home also includes upgraded lighting and plumbing fixtures throughout. All rooms have ceiling fans and window coverings. Start Living the GOOD LIFE! Welcome Home!
- Type:
- Single Family
- Sq.Ft.:
- 1,927
- Status:
- Active
- Beds:
- 4
- Lot size:
- 0.12 Acres
- Year built:
- 2006
- Baths:
- 2.00
- MLS#:
- 6735523
ADDITIONAL INFORMATION
Fall in LOVE with this gorgeous single level pool home, boasting charm inside & out! Front and back yard are meticulously landscaped, with a large pool, perfect for entertaining and summer fun! Inviting interior features plantation shutters, designer paint, upgraded hardware, tile floors, and vaulted ceilings that add to the spacious feel. Formal livingroom and great room have Wainscoting and chair rail, as well as upgraded lighting throughout. The kitchen has built-in appliances, granite counter tops, a walk-in pantry, travertine backsplash, and an island with a breakfast bar. French doors entering the primary bedroom, leading to the primary bathroom with dual sinks, separate tub/shower, & a walk-in closet! Grandfathered in solar lease, for very low electric bills.
- Type:
- Single Family
- Sq.Ft.:
- 1,862
- Status:
- Active
- Beds:
- 4
- Lot size:
- 0.19 Acres
- Year built:
- 2007
- Baths:
- 2.00
- MLS#:
- 6735457
ADDITIONAL INFORMATION
Gorgeous 4 bedroom, 2 bath single level home on an oversized 8,213 sf cul-de-sac lot! This property has been very well maintained. Spacious master suite features a large bathroom with tub/shower and walk-in closet. Vaulted ceilings in the family room and master bedroom. Split floorplan. Exterior was painted just a few years ago. Gas 15 seer HVAC was installed in 2020. Super private backyard! Perfectly situated close to the Copper Sky Recreation Complex. You'll definitely want to see this one! Priced to sell! Furniture available for sale too!
- Type:
- Single Family
- Sq.Ft.:
- 3,300
- Status:
- Active
- Beds:
- 4
- Lot size:
- 0.23 Acres
- Year built:
- 2006
- Baths:
- 3.00
- MLS#:
- 6735411
ADDITIONAL INFORMATION
Discover your new home in the desirable Glennwilde subdivision! This elegant 2-story residence offers 3,300 sq. ft. of beautifully finished living space, including 4 bedrooms, 3 bathrooms, (1-bedroom & full bathroom downstairs), formal living room w/2 story ceiling, formal dining area & a spacious loft. BRAND NEW carpet. The modern kitchen features brand NEW stainless steel appliances, granite countertops, upgraded cabinets, all complemented by a massive walk-in pantry. The open-concept living areas are adorned w/ 20-inch tile flooring, perfect for family gatherings & entertaining. Large laundry room w/laundry tub. Step outside to a generous 1/4 acre lot w/a private pebble tec pool, gas hookup for BBQ, turf pad for swing set & a serene greenbelt view! Ai staged pics
- Type:
- Single Family
- Sq.Ft.:
- 1,895
- Status:
- Active
- Beds:
- 3
- Lot size:
- 0.18 Acres
- Year built:
- 2001
- Baths:
- 2.00
- MLS#:
- 6735605
ADDITIONAL INFORMATION
Home sweet home awaits in the lovely golf course community of Rancho El Dorado! This 3 bedroom, 2 bath and den home features a 3 car garage with ample storage and has the quickest neighborhood route to Chandler. You'll be delighted by an open layout with new interior paint, high ceilings, updated fixtures, stylish wood-look flooring and remodeled guest shower. The kitchen has tile counters, abundant wood cabinetry, recessed lighting, stainless steel appliances w refrigerator, pantry and a two-tier island. The main bedroom offers direct backyard access, an ensuite with dual sinks, separate shower & tub and walk-in closet. Brand new AC with 10 year warranty and sunscreens ensure comfort year round. The backyard includes a covered patio and view fence to admire the native flor and fauna.
- Type:
- Single Family
- Sq.Ft.:
- 2,425
- Status:
- Active
- Beds:
- 4
- Lot size:
- 0.12 Acres
- Year built:
- 2007
- Baths:
- 3.00
- MLS#:
- 6731358
ADDITIONAL INFORMATION
This adorable, modern farm style house is stunning! Must come see for yourself- new flooring, vaulted ceilings, new light fixtures & neutral paint throughout. Walk into the front formal living room, White faux wood Blinds, lovely chandelier hanging over the formal dinner table. Walk into the kitchen that has plenty of cabinets for storage, decorative backsplash, and a window for natural lighting. Good size family room, bedroom downstairs with a full renovated bathroom. Go upstairs to a huge loft, laminate wood flooring, 3 descent sized bedrooms, master has a nice size garden tub & shower in one. Laundry room downstairs. Close to grocery stores Copper Sky, Harrah's Casino, Maricopa is definitely growing!
- Type:
- Single Family
- Sq.Ft.:
- 2,750
- Status:
- Active
- Beds:
- 5
- Lot size:
- 0.15 Acres
- Year built:
- 2004
- Baths:
- 3.00
- MLS#:
- 6735032
ADDITIONAL INFORMATION
Don't miss out on the opportunity to call this fantastic property your home and experience the best of Maricopa living.

Information deemed reliable but not guaranteed. Copyright 2024 Arizona Regional Multiple Listing Service, Inc. All rights reserved. The ARMLS logo indicates a property listed by a real estate brokerage other than this broker. All information should be verified by the recipient and none is guaranteed as accurate by ARMLS.
Maricopa Real Estate
The median home value in Maricopa, AZ is $359,495. This is lower than the county median home value of $365,700. The national median home value is $338,100. The average price of homes sold in Maricopa, AZ is $359,495. Approximately 73.02% of Maricopa homes are owned, compared to 14.92% rented, while 12.06% are vacant. Maricopa real estate listings include condos, townhomes, and single family homes for sale. Commercial properties are also available. If you see a property you’re interested in, contact a Maricopa real estate agent to arrange a tour today!
Maricopa, Arizona has a population of 57,075. Maricopa is more family-centric than the surrounding county with 35.15% of the households containing married families with children. The county average for households married with children is 29.48%.
The median household income in Maricopa, Arizona is $82,388. The median household income for the surrounding county is $65,488 compared to the national median of $69,021. The median age of people living in Maricopa is 36.3 years.
Maricopa Weather
The average high temperature in July is 107.4 degrees, with an average low temperature in January of 37.5 degrees. The average rainfall is approximately 8.3 inches per year, with 0 inches of snow per year.
