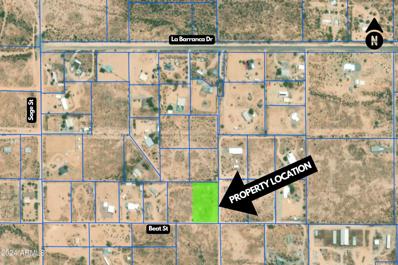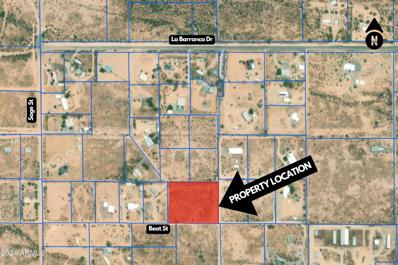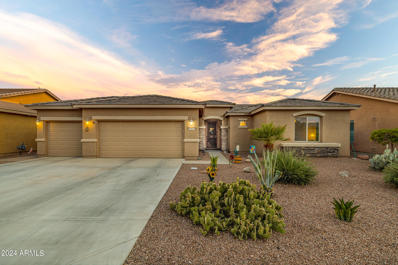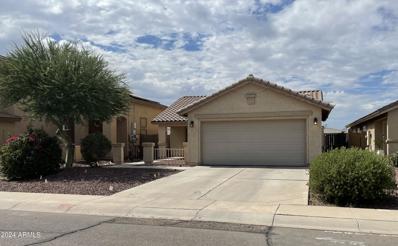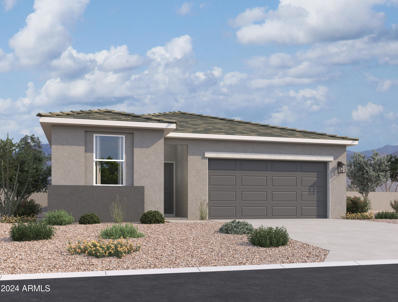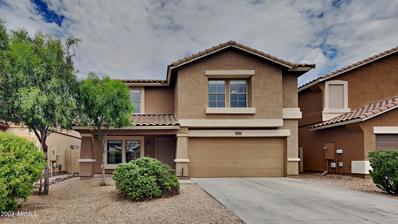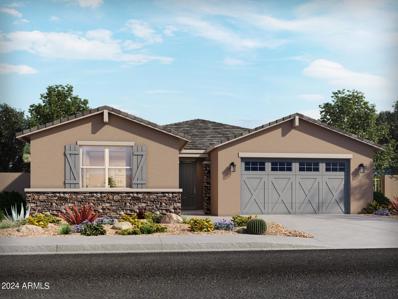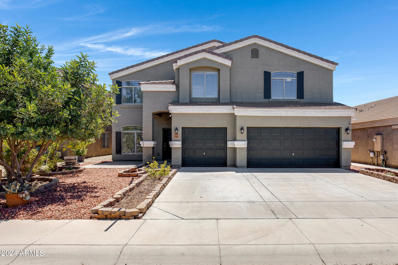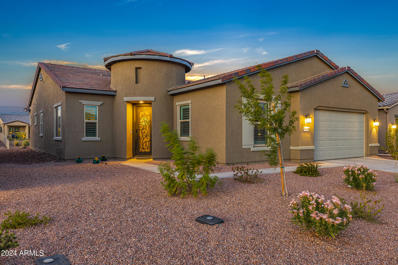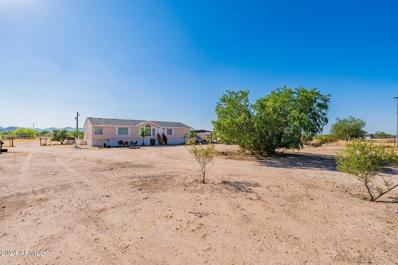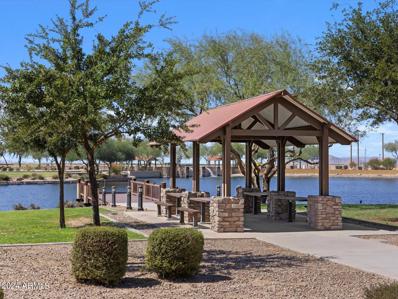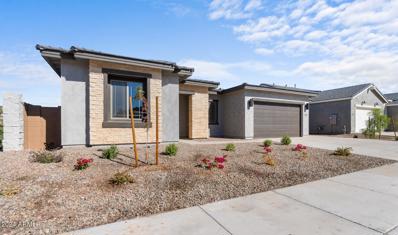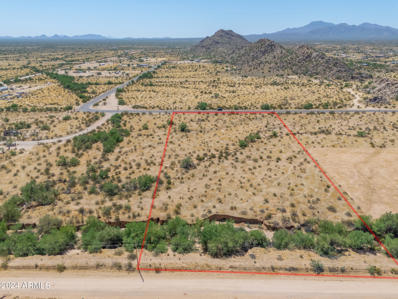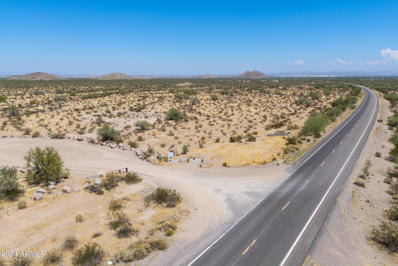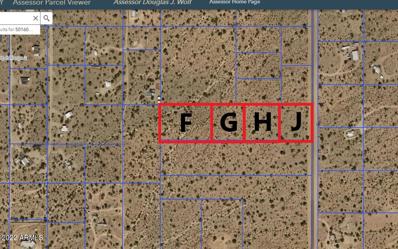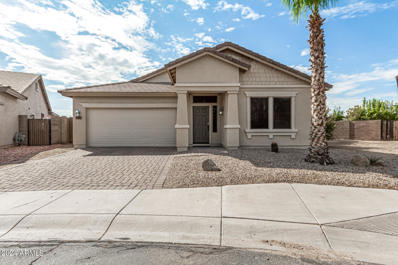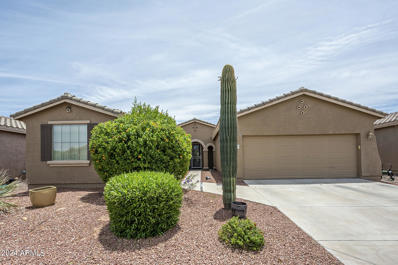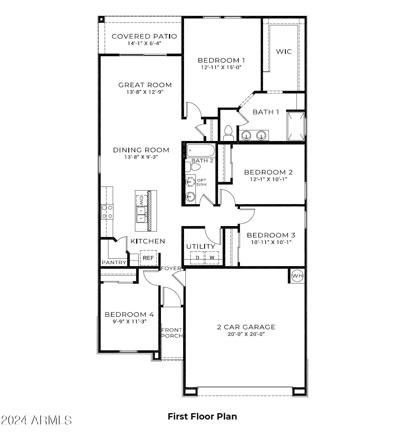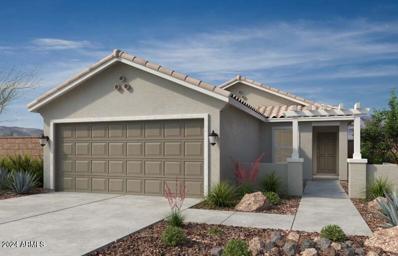Maricopa AZ Homes for Rent
- Type:
- Land
- Sq.Ft.:
- n/a
- Status:
- Active
- Beds:
- n/a
- Lot size:
- 1.38 Acres
- Baths:
- MLS#:
- 6751282
ADDITIONAL INFORMATION
Get this extraordinary 1.38 acre horse property before it is gone! Public land is nearby. This rare gem, offers breathtaking mountain views and a short drive to the city. Already set up with water, This level land is just awaiting your dream home! Whether it's equestrian facilities, lush gardens, or outdoor living spaces, don't miss out on owning your own private desert oasis! Please note this is also being sold together as 2.68 acres. Septic tank for on-site wastewater will need to be installed. Shared well and electric available
- Type:
- Land
- Sq.Ft.:
- n/a
- Status:
- Active
- Beds:
- n/a
- Lot size:
- 2.68 Acres
- Baths:
- MLS#:
- 6751272
ADDITIONAL INFORMATION
Get this extraordinary 2.68 acre horse property before it is gone! Public land is nearby. This rare gem, offers breathtaking mountain views and a short drive to the city. Already set up with water, This level land is just awaiting your dream home! Whether it's equestrian facilities, lush gardens, or outdoor living spaces, don't miss out on owning your own private desert oasis! Please note this is also being sold as two separate 1.3 acre parcels. This listing is for all 2.68 acres. Septic tank for on-site wastewater will need to be installed.
- Type:
- Single Family
- Sq.Ft.:
- 2,269
- Status:
- Active
- Beds:
- 3
- Lot size:
- 0.18 Acres
- Year built:
- 2013
- Baths:
- 2.00
- MLS#:
- 6750523
ADDITIONAL INFORMATION
Immaculate three bedroom home with a three car garage with a fenced backyard perfect for the family pet and creating privacy. Gorgeous kitchen with cherry bordeaux cabinets, beautiful granite countertops, custom tile backsplash and stainless steel appliances including a gas range. Great room floor plan with 20'' tiles throughout with carpet only in the bedrooms. Brand new HVAC system installed in 2022. The primary suite includes a bay window and a french door out to the patio. The primary bathroom just had a brand new, spacious walk in shower installed with grab bars. Perfect split floor plan with a custom built barn door gives your guests ample privacy. The extended garage offers plenty of space and storage. The oversized laundry room has elegant built in cabinets for additional storage. Additional features in this wonderful home include: upgraded kitchen faucet and RO system for filtered drinking water, remodeled guest bath shower, three security doors, sunscreens, new water heater, soft water system, new carpet in guest bedrooms, newer LG appliances and the exterior was painted in 2018. Furniture is available on a separate bill of sale. Welcome Home!
- Type:
- Single Family
- Sq.Ft.:
- 1,200
- Status:
- Active
- Beds:
- 3
- Lot size:
- 0.12 Acres
- Year built:
- 2006
- Baths:
- 2.00
- MLS#:
- 6750371
ADDITIONAL INFORMATION
Sellers prefer '' Lease Purchase Option Agreement'' for 1 or 2 years if possible-- easy to qualify for this ''model-like'' home located in a well-sought Subdivision. Mr Clean lives here, this 3 bedroom and 2 baths home may convey with all the furniture if buyers want ( separate bill of sale). Everything inside and outside shine here; backyard has synthetic grass, patio area for umbrella and BBQ setting. All appliances convey! Non smoker home.
- Type:
- Single Family
- Sq.Ft.:
- 1,797
- Status:
- Active
- Beds:
- 4
- Lot size:
- 0.11 Acres
- Year built:
- 2024
- Baths:
- 2.00
- MLS#:
- 6750326
ADDITIONAL INFORMATION
This modern home boasts 1,797 sq ft of living space, featuring 4 bedrooms, 2 bathrooms, a 2-car garage, and ample storage throughout. The open-concept kitchen is perfect for entertaining friends and family. The kitchen features dark shaker cabinets, a textured backsplash, beautiful granite countertops, and a walk-in pantry. Escape to your oasis in the primary suite, where getting ready is a breeze with dual sinks, a walk-in closet, and a generously sized bedroom. Thanks to the open-concept layout and 9-foot ceilings, this home feels bright and open. The Iris sits on a corner lot and comes fully equipped with blinds, a garage door opener, and stainless steel appliances, including a gas range, microwave, dishwasher, and fridge, plus the appliance suite is completed with a white washer and dryer. The Amarillo Creek community is conveniently located near Route 347 for easy commuting to Phoenix, Chandler, and Mesa. Just minutes away from an array of dining, shopping, and entertainment options that Maricopa has to offer.
- Type:
- Single Family
- Sq.Ft.:
- 2,501
- Status:
- Active
- Beds:
- 3
- Lot size:
- 0.12 Acres
- Year built:
- 2005
- Baths:
- 3.00
- MLS#:
- 6750191
ADDITIONAL INFORMATION
Welcome to this beautifully updated 3-bedroom, 2.5-bath, two-story home, where modern elegance meets comfort. Step inside to discover freshly painted interiors and brand-new flooring throughout, enhancing the home's fresh, inviting atmosphere. The kitchen is a standout feature, boasting stunning quartz countertops, a central island, and sleek stainless steel appliances. A new window in the upstairs bedroom brings in abundant natural light, while new hardware, lighting fixtures, and ceiling fans add contemporary touches throughout the home. This residence seamlessly blends style and functionality, making it the perfect place to call home.
- Type:
- Single Family
- Sq.Ft.:
- 2,157
- Status:
- Active
- Beds:
- 4
- Lot size:
- 0.17 Acres
- Year built:
- 2024
- Baths:
- 3.00
- MLS#:
- 6750165
ADDITIONAL INFORMATION
Brand New Energy Efficient Home! Elite community will feature a pickleball court, lake, parks, zip line, outdoor fireplace and more! This plan is a knockout featuring a 3car tandem garage for extra storage or workshop. This thoughtfully designed home features 4 bedrooms and 2.5 bathrooms, offering a welcoming haven for both residents and guests alike. The sprawling island takes center stage surrounded by White cabinets, quartz counter tops and generous amount of tile throughout. Not only does this home serve as a practical workspace but also as a social hub where family and friends can gather in this great room setup. Each of our homes is built with innovative, energy-efficient features designed to help you enjoy more savings, better health, real comfort and peace of mind.
- Type:
- Single Family
- Sq.Ft.:
- 3,901
- Status:
- Active
- Beds:
- 6
- Lot size:
- 0.15 Acres
- Year built:
- 2006
- Baths:
- 4.00
- MLS#:
- 6750770
ADDITIONAL INFORMATION
Discover your dream home in Maricopa, AZ! This stunning two-story residence boasts 6 spacious bedrooms, 4 bathrooms, and a versatile large loft. The open floor plan is perfect for entertaining, with a modern kitchen that flows into a welcoming living area. Enjoy the convenience of a 3-car garage and plenty of storage. The large backyard offers endless possibilities for outdoor fun. Located in a friendly community with easy access to local amenities. Don't miss this opportunity to own a beautiful home in a vibrant neighborhood!
- Type:
- Single Family
- Sq.Ft.:
- 1,795
- Status:
- Active
- Beds:
- 3
- Lot size:
- 0.15 Acres
- Year built:
- 2019
- Baths:
- 2.00
- MLS#:
- 6750357
ADDITIONAL INFORMATION
Bring your furniture and just move in! This home is in pristine, move-in condition. VA Assumable loan!! Seller offering a one year home warranty also! One owner for this 5 year old home who has upgraded and maintained this home meticulously! Gorgeous new interior paint, beautiful new upgraded flooring, all new backyard with new turf. Spacious primary suite with large closet. Nice sized secondary bedrooms, PLUS office. Check out the LONG LIST of UPGRADES-including all new flooring, upgraded AC, sink faucets, front security door, baseboards and lighting! In addition, the charming community of Rancho Mirage offers a ton of amenities right in the neighborhood including a fishing pond, large community park, swing sets and playgrounds. Come see this beauty today!!
- Type:
- Land
- Sq.Ft.:
- n/a
- Status:
- Active
- Beds:
- n/a
- Lot size:
- 2.5 Acres
- Baths:
- MLS#:
- 6739022
ADDITIONAL INFORMATION
- Type:
- Single Family
- Sq.Ft.:
- 1,896
- Status:
- Active
- Beds:
- 2
- Lot size:
- 0.15 Acres
- Year built:
- 2023
- Baths:
- 3.00
- MLS#:
- 6749005
ADDITIONAL INFORMATION
Are you looking for the perfect waterfront home? You will definitely want to check out this spectacular home in the Award Winning Active Adult Community of Province! You will be captivated by the stunning, custom wrought iron front door as you enter into this stunning home! You will love the gorgeous, modern tile plank floors with 10' ceilings and 8' tall door in this two bedroom, two and a half bathroom home with den. This exquisite kitchen has white staggered cabinetry with crown molding and glass inserts, beautiful granite countertops, subway tile backsplash and stainless steel appliances including gas for cooking. Oversized kitchen island with double pull outs on the lower cabinets including pot and pan drawers and a walk in pantry for amazing storage. Your backyard ..... features an extended covered patio, artificial turf and fishing deck for catch-n-release or maybe you just want to sit and enjoy the serenity of the water and gorgeous mountain views. Great room floor plan with split bedrooms and a den make the perfect floor plan. The primary suite includes a bay window with beautiful white shutters. The primary bathroom has gorgeous granite countertops with a tile backsplash and a custom tile shower. You will love the extra long vanity with plenty of drawers for storage and the walk in closet. The on-suite is perfect for guests with its very own bathroom and walk in closet. Additional features in this fabulous home include: 4' garage extension (Main garage: 22'-5" x 24'-6" Storage area 8' x 5'-8") with overhead storage plus extra storage space perfect for a workshop or maybe a golf cart, a whole house water filtration system with soft water and an RO system for filtered drinking water, exterior side door out of the garage for easy access to the side yard, additional built in white cabinets across from the pantry for a wonderful drop zone and extra storage, stainless steel farm sink, upgraded faucet and a built in technology desk at the kitchen, upgraded lighting throughout the home and pendant lights at the kitchen island, sunscreens on the east side of the home, upgraded 5 1/4" baseboards, additional recess cans at the great room and ceiling fans at the great room and guest bedroom. Built in cabinets above the washer and dryer, upgraded berber carpet in both bedrooms, powder room includes linen storage, high tech security system including doorbell with camera and the system can be programmed to open the garage door, control the temperature inside the home and set a perimeter around the home. START LIVING THE GOOD LIFE!
$273,000
6 N LIEBRE Road Maricopa, AZ 85139
- Type:
- Other
- Sq.Ft.:
- 1,664
- Status:
- Active
- Beds:
- 4
- Lot size:
- 0.99 Acres
- Year built:
- 2019
- Baths:
- 2.00
- MLS#:
- 6749810
ADDITIONAL INFORMATION
Discover tranquility just outside the city with this spacious 4bed, 2-bath manufactured double-wide home, set on a generous acre of land in the peaceful outskirts of Maricopa. With approximately 1,664 sqft of living space, this home offers an open floorplan that seamlessly connects the formal dining area to the heart of the home, creating an inviting atmosphere perfect for family gatherings. The property features three shaded carports & an additional outside storage room, providing ample space for vehicles & storage needs. Water lines are being installed soon, ensuring the home will be fully equipped with essential utilities. Enjoy the serenity of rural living while still being within a comfortable distance from the city. If you're looking for a place to escape the hustle, this property offers the perfect blend of comfort, convenience, and countryside charm.
- Type:
- Single Family
- Sq.Ft.:
- 1,370
- Status:
- Active
- Beds:
- 3
- Lot size:
- 0.12 Acres
- Year built:
- 2024
- Baths:
- 2.00
- MLS#:
- 6749739
ADDITIONAL INFORMATION
Brand new, energy-efficient home! Now INCLUDING washer/dryer, refrigerator and blinds! Residents love this amenity-rich community which will feature a covered pavilion, catch and release fishing lake, pickleball court, corn hole, BBQ grills and more. Create your own backyard oasis with over 40', plenty of room for a pool, built in BBQ and more! This floorplan boasts an open concept living with three bedrooms, 2 baths. Enjoy a private primary suite with a walk-in closet. Umber dark cabinets with granite countertops and a generous amount of tile compliments this spacious plan. Each of our homes is built with innovative, energy-efficient features designed to help you enjoy more savings, better health, real comfort and peace of mind.
- Type:
- Single Family
- Sq.Ft.:
- 2,765
- Status:
- Active
- Beds:
- 4
- Lot size:
- 0.2 Acres
- Year built:
- 2024
- Baths:
- 3.00
- MLS#:
- 6749647
ADDITIONAL INFORMATION
Move in FAST to this completed home! Say hello to luxury, Maricopa! The captivating Jerome floorplan features an expansive great room, 15ft multi slider, home office, and stunning kitchen appointed with stacked cabinetry, gas stove top, double ovens, and matte black hardware! Relax in your freestanding tub, host on the patio, or take out the toys from your FIVE CAR GARAGE! With 10ft ceilings, 8ft doors, and 8,750 sq ft homesites, come see why K. Hovnanian is the First Name in Lasting Value! ^^^Up to 6% of Base Price can be applied towards closing cost and/or short-long term interest rate buydowns when choosing our preferred Lender. Additional eligibility and limited time restrictions apply.
- Type:
- Land
- Sq.Ft.:
- n/a
- Status:
- Active
- Beds:
- n/a
- Lot size:
- 4.49 Acres
- Baths:
- MLS#:
- 6749948
ADDITIONAL INFORMATION
THIS IS IT! This 4.49 acre level lot is nestled in Hidden Valley Estates and offers unparalleled mountain views! Utilities close by and just off paved roads! No HOA and ready to add your own manufactured or custom home! Close enough to Maricopa and Casa Grande for convenience but far enough away to avoid the hustle and bustle of city life! Plenty of room for horses and toys! A MUST SEE!
- Type:
- Land
- Sq.Ft.:
- n/a
- Status:
- Active
- Beds:
- n/a
- Lot size:
- 0.78 Acres
- Baths:
- MLS#:
- 6749953
ADDITIONAL INFORMATION
THIS IS IT! This .78 acre level lot has Highway 84 frontage and is nestled in Hidden Valley Estates and offers unparalleled mountain views! Utilities close by with paved roads! No HOA and ready to add your own manufactured or custom home! Close enough to Maricopa and Casa Grande for convenience but far enough away to avoid the hustle and bustle of city life! Plenty of room for horses and toys! A MUST SEE!
- Type:
- Single Family
- Sq.Ft.:
- 1,685
- Status:
- Active
- Beds:
- 3
- Lot size:
- 0.11 Acres
- Year built:
- 2005
- Baths:
- 2.00
- MLS#:
- 6749407
ADDITIONAL INFORMATION
Move in ready home with vaulted ceilings. Single level 3 bedroom 2 bathroom home for sale in Rancho El Dorado! No carpet in this home. All upgraded flooring. Ceiling fans in all the bedrooms. Open floorplan with kitchen island in kitchen with plenty of cabinet space. Tons of natural lighting throughout this beautiful home. Master is split with upgraded bathroom. Ensuite bathroom with dual sinks, separate shower/tub and walk-in closet! Backyard is pool-size ready. Minutes away from THE DUKE golf course, shopping, restaurants, and more! Truly a must see.,
- Type:
- Single Family
- Sq.Ft.:
- 1,681
- Status:
- Active
- Beds:
- 2
- Lot size:
- 0.12 Acres
- Year built:
- 2021
- Baths:
- 2.00
- MLS#:
- 6749336
ADDITIONAL INFORMATION
Look no further! This fabulous 2 bed, 2 bath residence now on the market is the one for you! Featuring a beautiful facade w/stone accents, low-maintenance landscape, a 2 car garage, and a cozy porch. Discover a spacious open floor plan w/elegant wood-look tile flooring and plantation shutters throughout. The gorgeous kitchen is comprised of white cabinetry w/granite counters, tile backsplash, SS appliances, pendant lighting, and an island w/a breakfast bar. You'll love the primary bedroom, boasting plush carpet, a walk-in closet, and a private ensuite w/dual sinks. Don't forget about the cozy den, perfect for an office or reading nook! Finally, the lovely backyard includes a covered patio, extended seating area w/an attached pergola, a built-in BBQ, and artificial turf! Hurry and act now!
- Type:
- Single Family
- Sq.Ft.:
- 3,314
- Status:
- Active
- Beds:
- 5
- Lot size:
- 0.14 Acres
- Year built:
- 2016
- Baths:
- 4.00
- MLS#:
- 6748929
ADDITIONAL INFORMATION
You must see Maricopa's favorite floor plan before it sells! This gorgeous 5-bedroom, 3.5-bath home is a true multi-generational (Next Gen) home, perfect for extended families, guests, or rental income (could bring in $1500/month). The additional 800 sq ft suite offers a private entrance, family room area, kitchenette, sink, dishwasher, separate bedroom, walk-in closet, washer/dryer, and full bathroom! The sellers added upper cabinets, a built-in microwave, and a sliding glass door to the backyard. But there is more! In 2022, they built a NEW POOL with a raised spa with a water feature, pebble tec finish, and a Baja shelf for the kiddos or sunbathing. And yes, both the pool and spa are heated! Richmond America makes excellent homes, and this one is no exception with its beautiful kitchen boasting stainless appliances, double ovens, quartz countertops, a massive island with seating, 42" cabinets, and an extra-large walk-in pantry. The Sellers added a 5th bedroom upstairs by splitting up the huge loft. All the bedrooms have walk-in closets and 9 ft ceilings. The laundry room is upstairs, and the master retreat is super-sized and to die for! This beautiful home is only eight years old and feels brand new. The home is situated in the gorgeous master-planned community of Glennwilde, which features two community pools, a splash pad, walking paths, and playgrounds. Close to Sprouts, the new Home Depot, Tractor Supply and restaurants/shopping. Walking distance to Pacana Park.
- Type:
- Land
- Sq.Ft.:
- n/a
- Status:
- Active
- Beds:
- n/a
- Lot size:
- 2.01 Acres
- Baths:
- MLS#:
- 6749705
ADDITIONAL INFORMATION
2-acre vacant lot, right off a paved road, with electricity just a few hundred feet away. Build your dream home with magnificent mountain views surrounded by mature saguaros. Seller may carry with 25% down. Adjacent parcel G is also for sale. Owner/agent
- Type:
- Single Family
- Sq.Ft.:
- 2,293
- Status:
- Active
- Beds:
- 3
- Lot size:
- 0.28 Acres
- Year built:
- 2006
- Baths:
- 2.00
- MLS#:
- 6748195
ADDITIONAL INFORMATION
Beautiful 3 bedroom 2 bath home with a den/office. Over a 12,000 sq. ft. lot in the popular Villages Subdivision. The kitchen has spacious cabinets, stainless steel appliances and breakfast bar. Kitchen opens up to the large great room. There is gorgeous travertine tile flooring and ceiling fans throughout. Master bedroom has a large walk in closet, double sink vanity in master bathroom with separate shower and tub. You can enjoy the spectacular paradise in the back yard with amazing Gazebo, fire pit and sparkling pool!. Freshly painted exterior and Interior of the house. Home is super clean and beautiful layout.
- Type:
- Single Family
- Sq.Ft.:
- 2,222
- Status:
- Active
- Beds:
- 3
- Lot size:
- 0.16 Acres
- Year built:
- 2005
- Baths:
- 2.00
- MLS#:
- 6749001
ADDITIONAL INFORMATION
***WELCOME TO PROVINCE*** This popular Magnolia model has been beautifully upgraded with a modern flare! Home features split floorplan with 3 Bedrooms, 2 Baths + DEN (could be formal dining area) & Tech Center with Built-In Desk * Primary Suite with dual-sinks & large walk-in closet * PERFECT for both year-round & seasonal living! Spacious GREATROOM opens to Island-Kitchen with loads of EXPANDED cabinetry including slide-outs, custom backsplash, stainless appliances and large eat-in space overlooking backyard * Lot backs to GREENBELT with expanded patio & custom pergola * Ideal North/South exposure and fenced backyard for PRIVACY * Split 3-Car Garage * NEW A/C UNIT in 2022 * Huge Laundry room with extra storage & room for overflow fridge * Province is a GUARD-GATED, 55+ Community with Inside Lap Pool/Outdoor Pool, Work-Out Rooms, Pickle Ball, Golf, Stocked Lakes & Trails & Year-Round Clubs & Activities...It's all about LIFESTYLE!!
- Type:
- Single Family
- Sq.Ft.:
- 1,569
- Status:
- Active
- Beds:
- 4
- Lot size:
- 0.12 Acres
- Year built:
- 2024
- Baths:
- 2.00
- MLS#:
- 6748879
ADDITIONAL INFORMATION
*Special Financing Available* This BRAND NEW home is ready for closing in September! The Dalton is a fabulous, open concept home that will leave your mind BLOWN! This sheer masterpiece features a split 4-bedroom layout, with unreal functionality. It just works! Interior finishes include tile flooring throughout, carpet in the bedrooms, granite counter tops in the kitchen & bathrooms, with white cabinets. Smart home technology is included along with a 14 seer HVAC and energy saving features. Also, this home includes stainless steel appliances, 2'' window blinds, garage door opener, rain gutters, plus front yard desert landscape. Come to Sorrento for a tour!
- Type:
- Single Family
- Sq.Ft.:
- 1,383
- Status:
- Active
- Beds:
- 3
- Lot size:
- 0.1 Acres
- Year built:
- 2024
- Baths:
- 2.00
- MLS#:
- 6748858
ADDITIONAL INFORMATION
This single-story home showcases an open floor plan with 9-ft. ceilings and a generous great room that flows seamlessly to a covered back patio, perfect for hosting friends and family. The kitchen boasts stunning quartz countertops, a spacious breakfast bar, stainless-steel appliances, and extended 42-in. upper cabinets for extra storage. The versatile open den can serve as a home office, formal dining room, or a family recreation area. The primary suite features an oversized closet, and the en-suite bath offers a walk-in shower and a dual-sink vanity with modern square sinks and WaterSense® labeled fixtures. Please note: The photos displayed are of a model home and may not represent the actual property. Please verify specific features and details.
- Type:
- Single Family
- Sq.Ft.:
- 1,465
- Status:
- Active
- Beds:
- 3
- Lot size:
- 0.11 Acres
- Year built:
- 2024
- Baths:
- 2.00
- MLS#:
- 6748856
ADDITIONAL INFORMATION
BRAND NEW KB HOME! This home showcases an innovative design that seamlessly blends functionality and comfort. The open floor plan includes a spacious great room with modern tile flooring in the common areas and plush carpeting in each bedroom. The kitchen features a large center island, quartz countertops, stainless-steel appliances, and extended 42-in. upper cabinets for additional storage. The primary suite, located at the back of the home for added privacy, includes an oversized closet, while the primary bath offers a walk-in shower and a dual-sink vanity with contemporary integrated square sinks.

Information deemed reliable but not guaranteed. Copyright 2024 Arizona Regional Multiple Listing Service, Inc. All rights reserved. The ARMLS logo indicates a property listed by a real estate brokerage other than this broker. All information should be verified by the recipient and none is guaranteed as accurate by ARMLS.
Maricopa Real Estate
The median home value in Maricopa, AZ is $359,495. This is lower than the county median home value of $365,700. The national median home value is $338,100. The average price of homes sold in Maricopa, AZ is $359,495. Approximately 73.02% of Maricopa homes are owned, compared to 14.92% rented, while 12.06% are vacant. Maricopa real estate listings include condos, townhomes, and single family homes for sale. Commercial properties are also available. If you see a property you’re interested in, contact a Maricopa real estate agent to arrange a tour today!
Maricopa, Arizona has a population of 57,075. Maricopa is more family-centric than the surrounding county with 35.15% of the households containing married families with children. The county average for households married with children is 29.48%.
The median household income in Maricopa, Arizona is $82,388. The median household income for the surrounding county is $65,488 compared to the national median of $69,021. The median age of people living in Maricopa is 36.3 years.
Maricopa Weather
The average high temperature in July is 107.4 degrees, with an average low temperature in January of 37.5 degrees. The average rainfall is approximately 8.3 inches per year, with 0 inches of snow per year.
