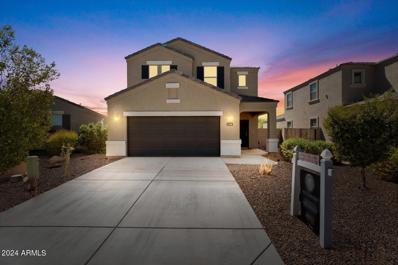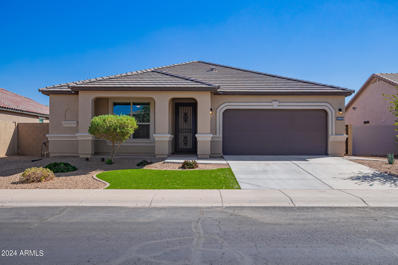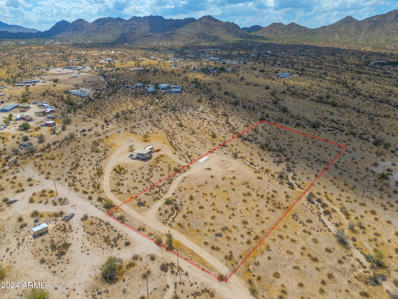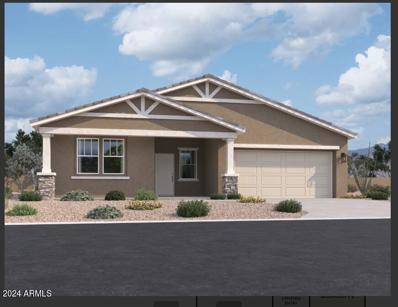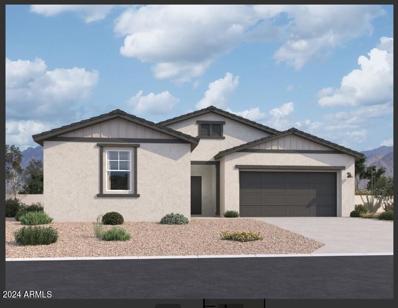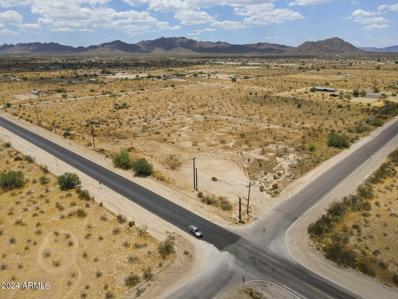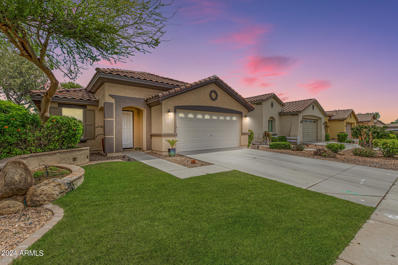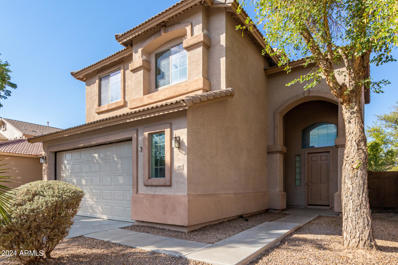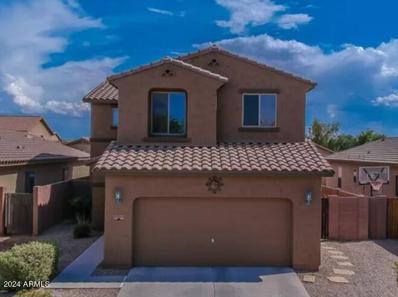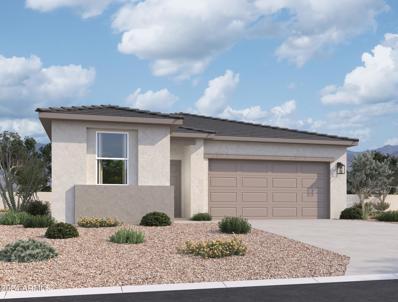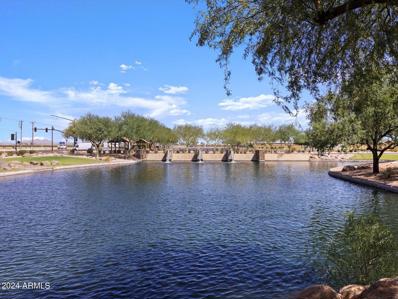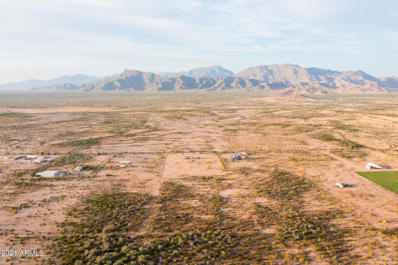Maricopa AZ Homes for Rent
- Type:
- Single Family
- Sq.Ft.:
- 2,336
- Status:
- Active
- Beds:
- 4
- Lot size:
- 0.14 Acres
- Year built:
- 2019
- Baths:
- 3.00
- MLS#:
- 6759764
ADDITIONAL INFORMATION
Assume this home's 2.5% mortgage! Expansive 2,336 sf. of living space, 4 beds, 2.5 baths, HUGE upstairs loft provides added space for a game room or home office. Spacious rooms, open concept floor plan filled w/ natural light enhances the home's clean interiors. Main living area flows seamlessly into the entertainer's kitchen. Generous 5,967 sf. lot & pool-sized backyard w/ no rear neighbors to enjoy a private & quiet setting. This community offers outstanding amenities, a beautiful community park, splash pad, tennis court, basketball court & pickleball court. Walking paths & grassy fields. Location offers a variety of shopping & dining options & you're just minutes from Copper Sky Recreation Complex. Come see for yourself what makes this house a great home!
- Type:
- Single Family
- Sq.Ft.:
- 3,930
- Status:
- Active
- Beds:
- 5
- Lot size:
- 0.18 Acres
- Year built:
- 2006
- Baths:
- 3.00
- MLS#:
- 6759318
ADDITIONAL INFORMATION
Welcome to your dream home in the highly desirable Cobblestone subdivision of Maricopa! This stunning 5-bedroom, 3-bathroom residence spans 3,929 sq.ft. of nicely upgraded living space. The modern kitchen boasts sleek stainless steel appliances, beautiful quartz countertops, kitchen island and lots of storage. Upstairs you'll find spacious loft and oversized bedrooms for all the guests or family. Step outside into your expansive backyard oasis, complete with a built-in grill, Blackstone griddle and PIZZA OVEN, with a large SPARKLING HEATED POOL AND SPA —ideal for Arizona's sunny days and cool evenings. With ample space, luxurious features, and a prime location, this home offers everything you need for comfort and style. Don't miss the chance to make this your forever home
- Type:
- Single Family
- Sq.Ft.:
- 1,804
- Status:
- Active
- Beds:
- 3
- Lot size:
- 0.15 Acres
- Year built:
- 2017
- Baths:
- 3.00
- MLS#:
- 6758645
ADDITIONAL INFORMATION
Former Fulton Model Home * This fully upgraded home has all the modern luxuries with 2 community pools * This spacious home features 3bd/2.5ba, 2 car garage, water softener, smart home technology, built in surround sound throughout the home, security system, gas stub for stove* Front and back yard professionally landscaped with artificial turf, covered patio with sunscreens * No neighbors in front of you, no neighbors behind you. There are 2 Community Pools to enjoy, walking distance to Leading Edge Academy, and 3 other schools to choose from.
- Type:
- Single Family
- Sq.Ft.:
- 2,599
- Status:
- Active
- Beds:
- 4
- Lot size:
- 0.16 Acres
- Year built:
- 2018
- Baths:
- 4.00
- MLS#:
- 6757939
ADDITIONAL INFORMATION
You'll LOVE this beautiful 4-bed, 3.5-bath home in Glennwilde! Its charm starts with a front porch, 2-car garage, & a desert front yard w/artificial turf. Home exudes elegance with tons of natural light, recessed lighting, two-tone paint, and wood-look tile w/plush carpet in bedrooms. The spacious, perfectly flowing open layout makes gatherings a bliss! The impressive kitchen boasts black SS appliances, granite counters, a walk-in pantry, a hanging pot rack, staggered wood cabinetry, and an island w/breakfast bar. Large main bedroom has an ensuite that offers dual sinks, a walk-in closet, & a shower w/dry-off area. One other bedroom w/private bathroom, and two other bedrooms shared a Jack & Jill bathroom. Discover the backyard's covered patio, Ramada, & a sparkling pool! 10K SELLER CREDIT
- Type:
- Single Family
- Sq.Ft.:
- 1,694
- Status:
- Active
- Beds:
- 2
- Lot size:
- 0.12 Acres
- Year built:
- 2024
- Baths:
- 2.00
- MLS#:
- 6759368
ADDITIONAL INFORMATION
Brand new, energy-efficient home available by Dec 2024! This is a great home for entertaining friends and family in the large great room adjacent to the kitchen. Spend mornings on the putting green and afternoons next to the resort-style pool in this 55+ gated community. Residents enjoy 50 acres of stocked lakes and 125 acres of greenbelts along with various amenities. Groundbreaking energy efficiency is also built seamlessly into every home so you can spend less on utility bills and more on the things that matter most.* Each of our homes is built with innovative, energy-efficient features designed to help you enjoy more savings, better health, real comfort and peace of mind.
$364,990
11691 N EVA Lane Maricopa, AZ 85139
- Type:
- Single Family
- Sq.Ft.:
- 1,777
- Status:
- Active
- Beds:
- 3
- Lot size:
- 0.15 Acres
- Year built:
- 2024
- Baths:
- 2.00
- MLS#:
- 6759066
ADDITIONAL INFORMATION
''Discover the meticulously crafted Marigold floor plan nestled in the coveted Amarillo Creek community, where elegance meets functionality. At the heart of this home shows an expansive open kitchen with a center island, ideal for hosting gatherings with loved ones. Adorned with Fairview Sarsaparilla 42'''' Upper cabinets with Champagne Bronze Pull hardware, exquisite Carrara Breeze Quartz countertops complemented by Raku 3''''x12'''' matte white backsplash, and state-of-the-art stainless steel appliances including a refrigerator and gas range, every detail is designed to elevate your culinary experience. Spanning 1,777 square feet of brand new construction, this never-lived-in home maximizes space with 3 bedrooms, a spacious den, 2 bathrooms, a fully equipped laundry room with washer and dryer, and a two-car garage. Designer touches such as Vicinity Natural 6 x 36 Plank tile floors and sleek black door hardware add a touch of modern elegance throughout. The separate den offers versatility, perfect for a home office, study, or cozy movie nights.The generously sized primary suite is a sanctuary, boasting dual sinks and a walk-in closet for effortless organization. The open concept layout and 9" ceilings create a bright and airy ambiance, while front yard landscaping ensures a warm welcome. Outside, an expansive rear yard provides endless opportunities to customize your outdoor oasis with your own corner homesite.
- Type:
- Single Family
- Sq.Ft.:
- 1,682
- Status:
- Active
- Beds:
- 4
- Lot size:
- 0.13 Acres
- Year built:
- 2024
- Baths:
- 2.00
- MLS#:
- 6758996
ADDITIONAL INFORMATION
This beautifully designed home features a Farmhouse-inspired interior, blending modern elegance with rustic charm. The open kitchen, equipped with a large island, quartz countertops, and stylish grey cabinets, is perfect for meal prep and entertaining. The spacious great room seamlessly connects to the patio, creating an ideal space for gathering with family and friends. The private primary suite offers a luxurious retreat with a huge walk-in closet, resort-like bath with a step-in shower, and dual sinks. A secluded second bedroom provides the perfect space for a guest room or office. ^^Up to 4% of Base Price can be applied towards closing cost and/or short-long term interest rate buydowns when choosing our preferred Lender. Additional eligibility and limited time restrictions apply.
- Type:
- Land
- Sq.Ft.:
- n/a
- Status:
- Active
- Beds:
- n/a
- Lot size:
- 5.02 Acres
- Baths:
- MLS#:
- 6759627
ADDITIONAL INFORMATION
Come build your dream ranch on this FULLY FENCED with rollng gate, 5 acre parcel just minutes from Maricopa city. major shopping stores, restaurants, services and Casino with in a 30min drive. With existing homes in the area, the utilities will be near by. Paved road access almost all the way.
- Type:
- Single Family
- Sq.Ft.:
- 1,953
- Status:
- Active
- Beds:
- 5
- Lot size:
- 0.13 Acres
- Year built:
- 2024
- Baths:
- 3.00
- MLS#:
- 6758979
ADDITIONAL INFORMATION
Photos are model renderings. The kitchen, dining room and Great Room are arranged among a convenient and contemporary open floorplan in this single-level home, offering access to the covered patio through sliding glass doors. The owner's suite is located at the back of the home, complemented by a private bathroom and walk-in closet. Four secondary bedrooms provide comfort and privacy for household members and overnight guests. Also features our Platinum Package including Sonoma Maple Truffle cabinets and quartz countertops. 12 x 24 tile flooring in all the right places. A copy of the public report is available on the ADRE Website.
- Type:
- Other
- Sq.Ft.:
- 2,692
- Status:
- Active
- Beds:
- 3
- Lot size:
- 1.83 Acres
- Year built:
- 2005
- Baths:
- 2.00
- MLS#:
- 6758902
ADDITIONAL INFORMATION
Fantastic and very well cared for home that sits on a nearly 2 acre lot! This home has incredible mountain views as it sits on the border of BLM land at the base of a mountain, so zero neighbors immediately behind you. Enjoy over 2600 sq ft of space with 3 bedrooms plus an office that could be used as a bedroom, 2 baths, 2 large living rooms, and a spacious kitchen that has lots of cabinet space, walk-in pantry and an island. The master suite is oversized with a large soaking tub, walk-in closet and a walk-in shower. Enjoy the sunsets with a large covered patio. This property is great for horses and many other rural uses.
- Type:
- Single Family
- Sq.Ft.:
- 2,488
- Status:
- Active
- Beds:
- 3
- Lot size:
- 0.18 Acres
- Year built:
- 2024
- Baths:
- 3.00
- MLS#:
- 6757960
ADDITIONAL INFORMATION
This Craftsman style Topaz home boasts 2,488 sq ft of living space, featuring 3 bedrooms, 2.5 bathrooms, a 3 car tandem garage, a separate den, and ample storage throughout. The open concept kitchen is perfect for entertaining family and friends with the kitchen featuring Fairview white 42'' upper cabinets with polished chrome pull cabinet hardware, Zallige Cielo 4 x 4 backsplash, beautiful Crisp Stria quartz countertops, stainless steel gas stove, and a walk in pantry designed with an organizer's dream in mind. You'll love the 4-panel center meet sliding glass door that utilizes the indoor and outdoor flow for a bright airy feel, 9' ceilings and Vicinity Natural 6 x 36 plank tile flooring. This Topaz home does include a side Double Gate and faces all the beauty of our two large parks. The Amarillo Creek community is conveniently located near Route 347 for easy commuting to Phoenix, Chandler and Mesa. Just minutes away from an array of dining, shopping and entertainment options that Maricopa has to offer. Don't miss out on this beautifully appointed turn key home!
- Type:
- Single Family
- Sq.Ft.:
- 2,581
- Status:
- Active
- Beds:
- 5
- Lot size:
- 0.27 Acres
- Year built:
- 2007
- Baths:
- 3.00
- MLS#:
- 6757926
ADDITIONAL INFORMATION
Be the proud owner of this home in Cobblestone Farms! Premium location just across from the community park. The welcoming living/dining room is perfect for receiving & entertaining guests, while the family room & loft are ideal for intimate gatherings. Laminate/tile floors on the main level, neutral palette, gorgeous light fixtures, & soft carpet upstairs can't be left unsaid. The kitchen showcases granite counters, an island w/breakfast bar for casual dining, SS appliances, mosaic backsplash, pantry, & white cabinets. Delightful main bedroom highlights an ensuite w/dual sinks, walk-in closet, & separate tub/shower for convenience. The vast backyard has covered patio, paved area ideal for a BBQ, & so much space for play. Don't miss the RV gate/parking! What's not to like? This is it!
- Type:
- Single Family
- Sq.Ft.:
- 2,097
- Status:
- Active
- Beds:
- 3
- Lot size:
- 0.16 Acres
- Year built:
- 2018
- Baths:
- 2.00
- MLS#:
- 6757224
ADDITIONAL INFORMATION
Cut To A Tee! This 3 Bdrm w/ Den (Bonus Room), 2 Bath, Extended 2 Car Garage Home w/ RV Gate Is Located On A N/S Exposure, Gated Community Lot! It Also Offers A Popular, Granite Counter, Island Kitchen Floorplan and Many Upgrades Inside & Out! Including A Quaint Front Patio, Sitting Area and An Entertaining Backyard, That Highlights A Pool Sized, Low Maintenance Yard Sprinkled w/ Synthetic Grass that is Enhanced w/ a Pavered Patio Area w/ Putting Green & Gated Dog Run. You Wont Want to Miss Seeing This ''Teerific'' Home w/ Lots of Extras, Great Storage, Extended Garage w/ Side Service Door & Includes Another 5 years of Builder Structural Warranties!
- Type:
- Single Family
- Sq.Ft.:
- 2,623
- Status:
- Active
- Beds:
- 4
- Lot size:
- 0.18 Acres
- Year built:
- 2024
- Baths:
- 4.00
- MLS#:
- 6757874
ADDITIONAL INFORMATION
This brand-new construction showcases our famous Farmhouse exterior architecture and faces one of our larger parks at Amarillo Creek.This open concept kitchen is perfect for entertaining friends and family with Fairview Gray 42'' Upper Cabinets to included Black Bronze Pull cabinet hardware, spacious island with a sleek Slate Gray Quartz countertops, Brickwork Studio BW01 4 x 8 backsplash, a stainless steel gas range, and a convenient butler's pantry. The Jade offers 2623 sq feet of living space and features 4 bedrooms, 3.5 bathrooms, and a 3-car tandem Garage with plenty of storage throughout. Escape to your own oasis in the separate primary suite, where getting ready is a breeze with dual sinks, walk-in closet and a generously sized bedroom. Thanks to the open concept layout, with Larchmont Canton 6 x 24 Plank tile, 9" ceilings, Large 4 - Panel Center Meet Sliding Glass Door, this home feels bright and open. The Amarillo Creek community is conveniently located near Route 347 for easy commuting to Phoenix, Chandler and Mesa. Just minutes away from an array of dining, shopping and entertainment options that Maricopa has to offer. Don't miss out on this gem of a home!
- Type:
- Single Family
- Sq.Ft.:
- 1,903
- Status:
- Active
- Beds:
- 4
- Lot size:
- 1.49 Acres
- Year built:
- 2005
- Baths:
- 2.00
- MLS#:
- 6757707
ADDITIONAL INFORMATION
WOW..4 bedroom, 2 bath, 3 car garage on 1.493 acres. Horse property with 10x16 storage building. Great room with tile flooring, center island and lots of cabinets in kitchen. French doors opening onto back patio.
- Type:
- Land
- Sq.Ft.:
- n/a
- Status:
- Active
- Beds:
- n/a
- Lot size:
- 3.39 Acres
- Baths:
- MLS#:
- 6758007
ADDITIONAL INFORMATION
Welcome to an outstanding opportunity to own a beautiful piece of vacant land in the thriving city of Maricopa, Arizona. Located in a fast-growing area, this expansive parcel offers a blank canvas for your vision to become reality. Whether you're an investor seeking a lucrative project or someone ready to build the home of your dreams, the possibilities are limitless. Buyer and Buyer's agent to verify all facts, including utilities, dimensions, and other pertinent details.
- Type:
- Single Family
- Sq.Ft.:
- 2,911
- Status:
- Active
- Beds:
- 5
- Lot size:
- 0.16 Acres
- Year built:
- 2021
- Baths:
- 4.00
- MLS#:
- 6757207
ADDITIONAL INFORMATION
Welcome Home! This beautiful 2-story home features 5 Bedrooms and 4 full baths. Gorgeous paver driveway with low maintenance front yard! Bright, open floor plan w/high 12 ft ceilings & dual sliding glass doors provide lots of natural light. The gourmet kitchen boasts large island w/breakfast bar, granite counters, wall oven & oversized pantry. Primary main floor suite offers a spacious closet & ensuite w/dual vanity, private toilet room & separate tub/shower. Bedrooms 2 & 3 with bathrooms 2 & 3 also on main floor. 4th & 5th bedrooms upstairs with the 4th full bath and massive loft w/options to use as a game/craft room, home theatre or an office. Backyard is perfect for entertaining! Easy maintenance synthetic grass & covered patio, large enough for a future swimming pool!
- Type:
- Single Family
- Sq.Ft.:
- 1,423
- Status:
- Active
- Beds:
- 2
- Lot size:
- 0.12 Acres
- Year built:
- 2006
- Baths:
- 2.00
- MLS#:
- 6756962
ADDITIONAL INFORMATION
Delightful single-story home in Desert Passage is on the market! NO Subject-to. Cash for Keys is an option. A 2-car garage and a mature landscape w/lush lawn in the front yard are just the beginning. Discover the comfortable living & dining combo, perfect for receiving guests! Tile & soft carpet in all the right places. The kitchen features built-in appliances, NEW dishwasher, ample wood cabinetry, a pantry, a breakfast area, and sliding doors to the back. Versatile den is great for an office! Main bedroom offers a walk-in closet & a private bathroom w/dual sinks. NEW water softener and sprinkler system. The large backyard has a covered patio & built-in BBQ. Short walk to the Community pool, playground, & more amenities. Drive by only. Please do not disturb the tenants.
- Type:
- Single Family
- Sq.Ft.:
- 2,345
- Status:
- Active
- Beds:
- 4
- Lot size:
- 0.11 Acres
- Year built:
- 2006
- Baths:
- 3.00
- MLS#:
- 6756780
ADDITIONAL INFORMATION
Amazing 4 Bedroom & 2.5 Bath Home in Alterra MasterPlan Community! Close to Schools and Shopping. Seller is offering a 2% concession towards Buyers closing costs or loan fees. Seller just remodeled the home.
- Type:
- Single Family
- Sq.Ft.:
- 2,485
- Status:
- Active
- Beds:
- 3
- Lot size:
- 0.17 Acres
- Year built:
- 2016
- Baths:
- 3.00
- MLS#:
- 6756759
ADDITIONAL INFORMATION
Gorgeous, fully furnished home on the greenbelt in the Award Winning Active Adult Community of Province! This modern, great room floor plan with three full bedrooms plus den and two and a half baths is move in ready! Multi-sliding glass door out to your extended travertine patio with wonderful space for entertaining with a completely fenced yard and hot tub! 10' ceilings throughout with walk in closets in every bedroom. The kitchen is spectacular with white cabinetry, granite countertops, stainless steel appliances with double ovens, gas cooktop and tons of cabinets for storage. The owner's suite has a bay window and a magnificent bathroom with a huge walk in shower and his and her vanities. The laundry room also has lots of built in cabinetry for more storage. Welcome Home!
- Type:
- Single Family
- Sq.Ft.:
- 2,109
- Status:
- Active
- Beds:
- 4
- Lot size:
- 0.12 Acres
- Year built:
- 2008
- Baths:
- 3.00
- MLS#:
- 6756590
ADDITIONAL INFORMATION
This beautiful home welcomes you with a private entry and soaring ceilings. As you make your way into the OPEN CONCEPT kitchen and great room, you'll find center ISLAND, huge WALK-IN PANTRY with barn door, CROWN MOLDING & BUILT-IN SURROUND SOUND making it a great space for entertaining! Cool off in the above ground pool or catch some rays on the platform deck. Fur babies have space with the side yard dog run. Additionally, downstairs you'll find one bedroom and a full bathroom! Upstairs boasts a large loft space- perfect for a home office, playroom, music or TV room. The laundry room is conveniently located near the other good-sized upstairs bedrooms. Don't miss the primary bedroom's large walk-in closet, ensuite with double sinks, huge linen storage and private water closet. Beautiful Rancho El Dorado feels like coming home to a resort as you enter the community along palm tree-lined streets. Relax and unwind after a long day while strolling the walking paths, or take in the lake and fountains from one of the many benches. If you are looking for entertainment, Rancho El Dorado community provides, basketball, parks, playgrounds, picnic areas and even baseball fields. WELCOME HOME!
- Type:
- Single Family
- Sq.Ft.:
- 2,071
- Status:
- Active
- Beds:
- 4
- Lot size:
- 0.11 Acres
- Year built:
- 2024
- Baths:
- 3.00
- MLS#:
- 6756335
ADDITIONAL INFORMATION
This new construction home boasts 2,071 sq ft of living space, featuring 4 bedrooms, 3 bathrooms, a 2-car garage, a large den, and ample storage throughout. The open-concept kitchen is perfect for entertaining friends and family. The kitchen features 42'' upper white shaker cabinets, a textured backsplash, gunmetal hardware, beautiful light quartz countertops, a gas stove, and a walk-in pantry. Escape to your oasis in the primary suite, where getting ready is a breeze with dual sinks, a walk-in closet, and a generously sized bedroom. This home feels bright and open thanks to the open-concept layout and 9-foot ceilings. The Poppy also includes front yard landscaping ensuring a warm welcome. The Amarillo Creek community is conveniently located near Route 347 for easy commuting to Phoenix, Chandler, and Mesa. Just minutes away from an array of dining, shopping, and entertainment options that Maricopa has to offer.
- Type:
- Single Family
- Sq.Ft.:
- 2,014
- Status:
- Active
- Beds:
- 4
- Lot size:
- 0.14 Acres
- Year built:
- 2024
- Baths:
- 3.00
- MLS#:
- 6756334
ADDITIONAL INFORMATION
Looking for amenities, we got it! This community will feature a covered pavilion, zipline, pickleball court, corn hole, BBQ grills and more! Now INCLUDING washer/dryer/refrigerator and blinds! Whether you're hosting a dinner party or preparing a casual meal, this kitchen has everything you need featuring White cabinets with hardware, granite countertops and a generous amount of tile! This open layout encourages a welcoming atmosphere for gatherings and socializing while offering 4 bedrooms and 2 1/2 baths with a separate tub and shower in the primary bathroom. Each of our spray foam insulated homes is built with innovative, energy-efficient features designed to help you enjoy more savings, better health, real comfort and peace of mind.
- Type:
- Single Family
- Sq.Ft.:
- 1,874
- Status:
- Active
- Beds:
- 4
- Lot size:
- 0.16 Acres
- Year built:
- 2024
- Baths:
- 3.00
- MLS#:
- 6756323
ADDITIONAL INFORMATION
Brand new Energy Efficient Home! Now INCLUDING washer/dryer/refrigerator and blinds! Residents love this amenity-rich community which will feature a covered pavilion, catch and release fishing lake, pickleball court, corn hole, BBQ grills and more! Whether you're hosting a dinner party or preparing a casual meal, this kitchen has everything you need featuring White dark cabinets with hardware, granite countertops and a generous amount of look tile! The open layout encourages a welcoming atmosphere for gatherings and socializing while offering 3 bedrooms and 2 baths. Each of our homes is built with innovative, energy-efficient features designed to help you enjoy more savings, better health, real comfort and peace of mind.

Information deemed reliable but not guaranteed. Copyright 2024 Arizona Regional Multiple Listing Service, Inc. All rights reserved. The ARMLS logo indicates a property listed by a real estate brokerage other than this broker. All information should be verified by the recipient and none is guaranteed as accurate by ARMLS.
Maricopa Real Estate
The median home value in Maricopa, AZ is $359,495. This is lower than the county median home value of $365,700. The national median home value is $338,100. The average price of homes sold in Maricopa, AZ is $359,495. Approximately 73.02% of Maricopa homes are owned, compared to 14.92% rented, while 12.06% are vacant. Maricopa real estate listings include condos, townhomes, and single family homes for sale. Commercial properties are also available. If you see a property you’re interested in, contact a Maricopa real estate agent to arrange a tour today!
Maricopa, Arizona has a population of 57,075. Maricopa is more family-centric than the surrounding county with 35.15% of the households containing married families with children. The county average for households married with children is 29.48%.
The median household income in Maricopa, Arizona is $82,388. The median household income for the surrounding county is $65,488 compared to the national median of $69,021. The median age of people living in Maricopa is 36.3 years.
Maricopa Weather
The average high temperature in July is 107.4 degrees, with an average low temperature in January of 37.5 degrees. The average rainfall is approximately 8.3 inches per year, with 0 inches of snow per year.
