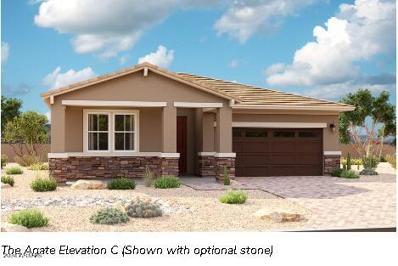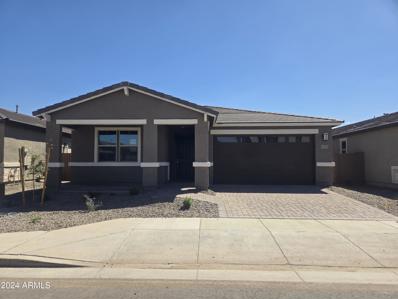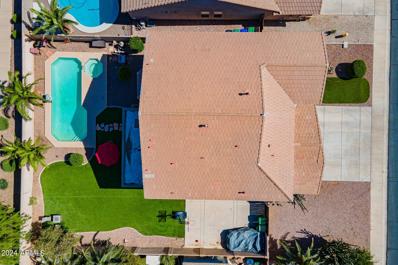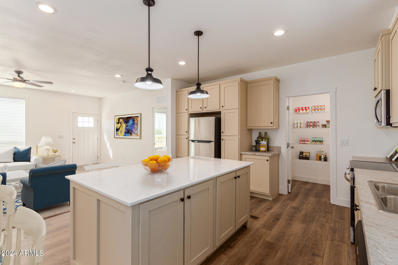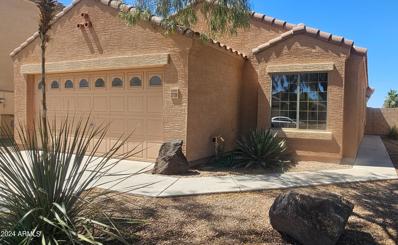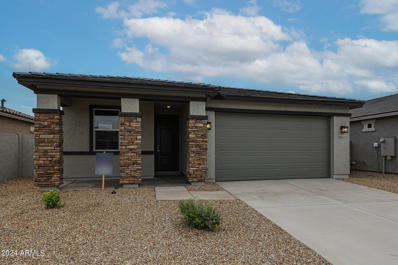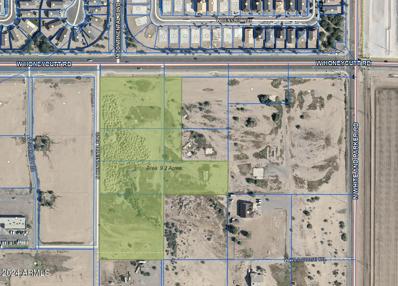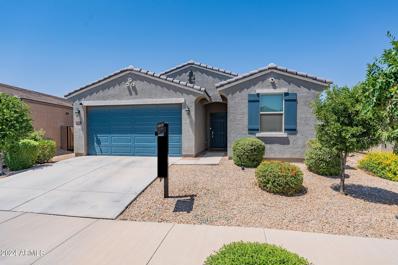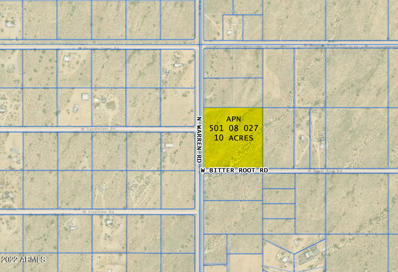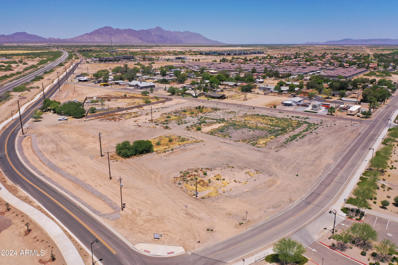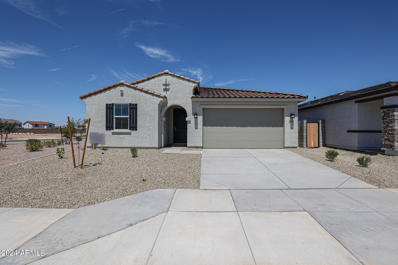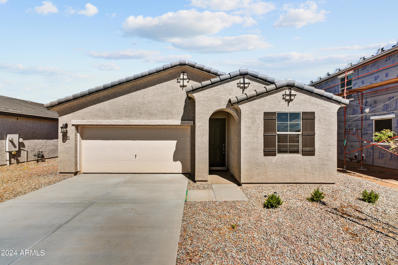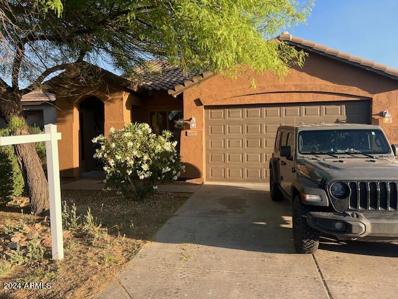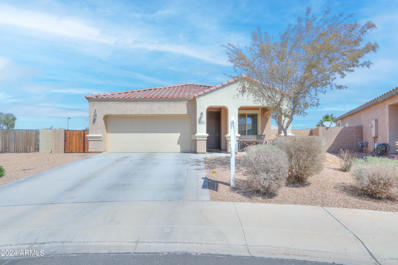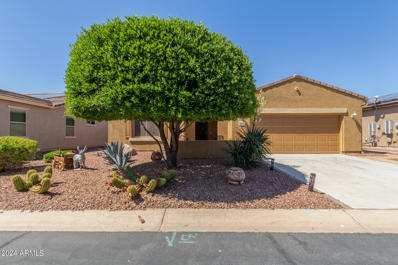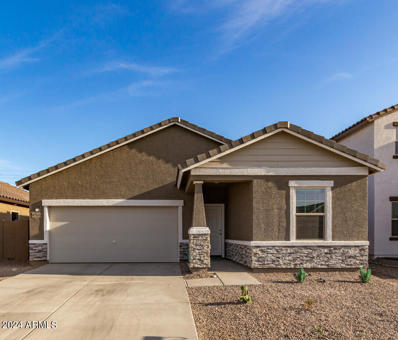Maricopa AZ Homes for Rent
- Type:
- Single Family
- Sq.Ft.:
- 2,043
- Status:
- Active
- Beds:
- 3
- Lot size:
- 0.16 Acres
- Year built:
- 2017
- Baths:
- 3.00
- MLS#:
- 6712343
ADDITIONAL INFORMATION
Take advantage of this fantastic opportunity! This delightful 3-bed, 2.5-bath residence boasts a 3-car tandem garage, and a welcoming courtyard. The great room features a neutral palette and durable tile flooring. The spotless kitchen comes with granite counters, ample cabinetry, pendant/recessed lighting, a mosaic tile backsplash, stainless steel appliances, a handy pantry, and an island with a breakfast bar for quick meals or morning coffee. The spacious main bedroom offers soft carpeting, an ensuite with dual sinks, and a walk-in closet. The backyard is perfect for relaxation and entertainment, with a covered patio, stylish pavers, a fire pit for evenings under the stars, and a view fence for a picturesque backdrop. See it now!
- Type:
- Single Family
- Sq.Ft.:
- 2,078
- Status:
- Active
- Beds:
- 3
- Lot size:
- 0.15 Acres
- Year built:
- 2024
- Baths:
- 2.00
- MLS#:
- 6712330
ADDITIONAL INFORMATION
QUICK DELIVERY HOME FOR SEPTEMBER 2024!! Structural options include Paver Driveway and Entry, 9' Ceiling and 8' Interior Doors, Tankless Water Heater, Gas Stub for Range/Oven, Gas Stub at Back Patio, Soft Water Loop, 8' Garage Door for those of you with taller vehicles, Garage Service Door and additional window in Master & Dining Room. Kitchen has 42'' Premier White Cabinets w/ Hardware, Quartz Countertop, Tile Backsplash, Pendant Light Pre-wires and SS Appliances. 12''x24'' Fawn Colored Plank Tile Flooring can be found throughout the common areas, laundry & bathrooms with Upgraded Carpet/Pad in the bedrooms. Both bathrooms have Raised Vanities, Upgraded Cabinets and the Master Shower has a tile surround. Ceiling Fan Pre-wires in all Bedrooms, Great Room & Covered Patio.
- Type:
- Single Family
- Sq.Ft.:
- 2,078
- Status:
- Active
- Beds:
- 3
- Lot size:
- 0.14 Acres
- Year built:
- 2024
- Baths:
- 2.00
- MLS#:
- 6711876
ADDITIONAL INFORMATION
QUICK DELIVERY HOME FOR AUGUST 2024!! Structural options include Paver Driveway, Entry and Covered Front Patio, 9' Ceiling and 8' Interior Doors, Tankless Water Heater, Gas Stub for Range/Oven, Gas Stub at Back Patio, Soft Water Loop, 8' Garage Door for those of you with taller vehicles, Garage Service Door and additional window in Master & Dining Room. Kitchen has 42'' Premier White Cabinets w/ Hardware, Quartz Countertop, Tile Backsplash, Pendant Light Pre-wires and SS Appliances. Wood Laminate Flooring is found in the common areas, 12''x24'' Plank Tile Flooring in the laundry & bathrooms and Upgraded Carpet/Pad in the bedrooms. Home has a beautiful Two-Tone Paint. Both bathrooms have Raised Vanities, Upgraded Cabinets and the Master Shower has a tile surround. Ceiling Fan Pre-wires in all Bedrooms, Great Room & Covered Patio.
- Type:
- Single Family
- Sq.Ft.:
- 2,078
- Status:
- Active
- Beds:
- 4
- Lot size:
- 0.17 Acres
- Year built:
- 2024
- Baths:
- 3.00
- MLS#:
- 6711860
ADDITIONAL INFORMATION
QUICK DELIVERY HOME FOR AUGUST 2024!! Structural options include Paver Driveway and Entry, Raised Entry, 9' Ceiling and 8' Interior Doors, Tankless Water Heater, 8' Garage Door for those of you with taller vehicles, Garage Service Door and additional window in Master & Dining Room. Kitchen has 42'' Premier White Cabinets w/ Hardware, Quartz Countertop, Tile Backsplash, Pendant Light Pre-wires and SS Appliances. Wood Laminate Flooring is found in the common areas, 12''x24'' Plank Tile Flooring in the laundry & bathrooms and upgraded Carpet/Pad in the bedrooms. Home has a beautiful Two-Tone Paint and upgraded Baseboard. All 3 bathrooms have Raised Vanities, Upgraded Cabinets and the Master Shower has a tile surround. Ceiling Fan Pre-wires in all Bedrooms, Great Room & Covered Patio.
- Type:
- Single Family
- Sq.Ft.:
- 2,567
- Status:
- Active
- Beds:
- 4
- Lot size:
- 0.2 Acres
- Year built:
- 2004
- Baths:
- 3.00
- MLS#:
- 6711801
ADDITIONAL INFORMATION
Highly upgrades 4 bedroom / 3 bathroom Hacianda home in the Villages of Rancho El Dorado that features two pools, tot lots / splash pad, clubhouse with gym and tennis / pickleball court. Upgraded gourmet kitchen includes: granite countertops, newer gas double oven and cooktop and ample cabinet space including the large granite island. Primary suite has walk-in shower, roman tub, his and her sinks, walk in closet. Family room has hard wood floors and the entire house has surround sound (upstairs, downstairs and outside) Home boasts with newer appliances, including commercial grade front load washer and dryer. Desirable floorplan with 25ft ceilings on a large lot which makes perfect for entertaining! Home features newercarpet 2019, exterior paint 2021, hot water heater 2021, backyard turf 2021, two AC units 2018, washer / dryer 2020, double stove oven 2022, fridge 2022. This two story home has a bedroom and bathroom downstairs, perfect for guests. All other bedrooms are upstairs along with a large loft area. Backyard features private pool, turf throughout and spa with gas heater with an RV gate. Home is a perfect entertainers delight.
- Type:
- Other
- Sq.Ft.:
- 1,992
- Status:
- Active
- Beds:
- 4
- Lot size:
- 1.53 Acres
- Year built:
- 2024
- Baths:
- 2.00
- MLS#:
- 6703879
ADDITIONAL INFORMATION
SELLER OFFERING CLOSING COST INCENTIVES! 2024 Clayton eBuilt ZERO ENERGY READY HOME. Compared to most homes, eBuilt homes reduce annual utility bills on average by 27-50%. This home has 4 bedrooms/2 baths, offering the perfect blend of space & functionality with 9 ft ceilings, quartz kitchen island, oversized windows, 42'' kitchen cabinets, walk-in master closet, linen & pantry, 50%+ more insulation, 2x6 exterior walls, & 2'' wood blinds throughout, adding warmth & sophistication. New shared well w/ 3 neighbors. ENERGY STAR appliances: SmartComfort by Carrier heat pump, Rheem hybrid heat pump water heater. Experience comfort in every corner of this meticulously designed home, where modern amenities blend seamlessly with timeless elegance. PAVED ROADS- Additional homes in area for sale.
- Type:
- Single Family
- Sq.Ft.:
- 1,533
- Status:
- Active
- Beds:
- 4
- Lot size:
- 0.12 Acres
- Year built:
- 2008
- Baths:
- 2.00
- MLS#:
- 6710917
ADDITIONAL INFORMATION
Super cute home waiting for new owners. This is a split floor plan home with a great room concept space. Breakfast bar, and there is enough space for a dining table. 4th bedroom can be used as multi-purpose room since it sits right off the entrance and opens to the great room. The community has tennis courts, eastside lake entrance, playgrounds, walking and biking paths This is the comfy-cozy home you have been searching for.
- Type:
- Single Family
- Sq.Ft.:
- 1,971
- Status:
- Active
- Beds:
- 3
- Lot size:
- 0.14 Acres
- Year built:
- 2024
- Baths:
- 2.00
- MLS#:
- 6710898
ADDITIONAL INFORMATION
Move-In Ready!! Beautiful UPGRADES in this home including white cabinets, granite in the kitchen AND baths, gorgeous 7x22'' wood look ceramic tile, and carpet in the bedrooms. This home boasts 3 bedrooms, 2 baths, and study perfect for working from home or for a bonus space! UPGRADED exterior with stone veneer. Highly desirable LAKES neighborhood. Stroll along the lakes and enjoy several parks. New park with baseball fields as well! ALL SINGLE-STORY NEIGHBORHOOD!
- Type:
- Single Family
- Sq.Ft.:
- 1,789
- Status:
- Active
- Beds:
- 3
- Lot size:
- 0.14 Acres
- Year built:
- 2024
- Baths:
- 2.00
- MLS#:
- 6710355
ADDITIONAL INFORMATION
Move-In Ready!! Gorgeous contemporary curb appeal on this single level home in this sought after Lake community. Cozy den perfect for lounging or working from home as you enter the home. Three bedrooms and 2 baths, complete with GRANITE countertops in the kitchen and bathrooms! Beautiful, bright white cabinets throughout the home, and upgraded kitchen backsplash! EXTENDED COVERED PATIO in the backyard for entertaining and spending time your loved ones. Evening walks and strolls will be extra pleasant and peaceful winding through this lake neighborhood! Several parks, brand new park with baseball fields. ALL SINGLE STORY NEIGHBORHOOD.
- Type:
- Single Family
- Sq.Ft.:
- 1,689
- Status:
- Active
- Beds:
- 3
- Lot size:
- 0.12 Acres
- Year built:
- 2006
- Baths:
- 2.00
- MLS#:
- 6710168
ADDITIONAL INFORMATION
Looking for a new home? You've found it here in Cobblestone Farms! This charming residence offers 3 beds, 2 baths, 2-car garage, & a mature landscape. You'll LOVE the open layout that creates a seamless flow between the main areas, perfect for everyday living & entertaining! Vaulted ceilings add to the airy feel, complemented by tons of natural light, neutral paint, and tile & wood-look flooring t/out. The kitchen boasts SS appliances, granite counters, a pantry, recessed lighting, staggered cabinetry w/crown molding, and a 2-tiered island w/breakfast bar. Versatile den for an office! Enter the main bedroom to find a bay window, a walk-in closet, and an ensuite with dual sinks & a separate tub/shower. Outback, you have a grassy area and a covered patio to relax & enjoy. Move-in ready!
- Type:
- Land
- Sq.Ft.:
- n/a
- Status:
- Active
- Beds:
- n/a
- Lot size:
- 9.2 Acres
- Baths:
- MLS#:
- 6709986
ADDITIONAL INFORMATION
9.2 Acres with Honeycutt Rd frontage! Located in Seven Ranches, the hottest up and coming development area of Maricopa.
- Type:
- Single Family
- Sq.Ft.:
- 1,531
- Status:
- Active
- Beds:
- 3
- Lot size:
- 0.15 Acres
- Year built:
- 2020
- Baths:
- 2.00
- MLS#:
- 6709938
ADDITIONAL INFORMATION
Motivated Seller!! - Exciting Opportunity! Assume an FHA loan at an incredible 2.9% interest rate! Step into this vibrant, BEAUTIFUL single-story home built in 2020, featuring 3 spacious bedrooms and 2 modern bathrooms. Designed for seamless living and entertaining, this open-concept gem is sure to delight. The true star of the home is the stunning kitchen, boasting a large island, sleek stainless steel appliances, a gas cooktop and oven, and gorgeous quartz countertops. With a drop-in stainless steel single bowl sink and a pull-out spray faucet, meal prep and clean-up are a breeze. The white shaker cabinets extend through the kitchen, bathrooms, and laundry room, adding a touch of class throughout. Ready for fun? The large backyard is your blank canvas for endless entertainment possibilities. Retreat to the primary bedroom, perfectly positioned at the back of the house for maximum privacy. Enjoy the luxury of a private bath with dual sinks and an enormous walk-in closet that you simply must see to believe! Every room comes equipped with ceiling fans, and you'll love relaxing on the covered patio. With stylish tile flooring throughout and plush carpeting in the bedrooms, this home is move-in ready and waiting for you. Don't let this chance slip away - make this fantastic home yours today!
- Type:
- Land
- Sq.Ft.:
- n/a
- Status:
- Active
- Beds:
- n/a
- Lot size:
- 10 Acres
- Baths:
- MLS#:
- 6494641
ADDITIONAL INFORMATION
This property is zoned residential agricultural. Owner has not occupied nor improved the land. Zoning info may have changed. Property not located within the city of Maricopa and can be viewed in person via directions provided. Enter with prior approval and at your own risk. Access to water, electric, school districts and all other info provided herein may not accurate. Please refer to Pinal Co. tax info, which Seller believes to be correct.
ADDITIONAL INFORMATION
+/- 6 acres of Maricopa commercial land prime for development! This parcel is located directly across from the Maricopa Justice Court. Close proximity to high traffic areas of John Wayne Pkwy and Honeycutt Ave as well as future development and infrastructure.
- Type:
- Single Family
- Sq.Ft.:
- 2,720
- Status:
- Active
- Beds:
- 4
- Lot size:
- 0.15 Acres
- Year built:
- 2024
- Baths:
- 3.00
- MLS#:
- 6708606
ADDITIONAL INFORMATION
Explore this exciting Tourmaline home! Highlights: a primary suite with a walk-in closet and attached bath, three inviting secondary bedrooms, a convenient laundry, a generous great room and dining area, a loft and a well-appointed kitchen with a center island and a built-in pantry. You'll also appreciate designer-curated details, such as quartz countertops in the kitchen and bathrooms, tile flooring, two-tone paint, a tile surround in the primary bath, a concrete paver driveway and walkway, and more! Learn more today.
- Type:
- Single Family
- Sq.Ft.:
- 2,079
- Status:
- Active
- Beds:
- 4
- Lot size:
- 0.14 Acres
- Year built:
- 2024
- Baths:
- 3.00
- MLS#:
- 6706607
ADDITIONAL INFORMATION
BEAUTIFUL Move-In Ready!! CORNER LOT! Single-story 4 BEDROOM home with 3 baths! Bedroom 3 has is own en-suite bath perfect for guests or mother-in-law. The open layout is ideal for gathering and hosting family. EXTENDED COVERED patio perfect for entertaining. Smart home technology, energy star certified home in the sought after LAKES at Rancho El Dorado neighborhood. HIGHLY UPGRADED! 42'' white cabinets, QUARTZ countertops! Kitchen backsplash included. Gorgeous UPGRADED 8x36'' wood-like ceramic tile floor, carpet in bedrooms. Stroll along the lakes in the evenings, and enjoy numerous parks and playgrounds. ALL SINGLE STORY NEIGHBORHOOD.
- Type:
- Other
- Sq.Ft.:
- 1,440
- Status:
- Active
- Beds:
- 4
- Lot size:
- 1.77 Acres
- Year built:
- 1971
- Baths:
- 2.00
- MLS#:
- 6705811
ADDITIONAL INFORMATION
HANDYMAN SPECIAL! This cute and cozy manufactured home boasts 4 bedrooms, 2 baths & kitchen with overlooking the great room! Fully fenced & sitting on 1.76 level acres surrounded by natural desert landscaping and STUNNING mountain views! Located in Hidden Valley Estates just off paved roads with no HOA, plenty of room for horses & toys and conveniently located between Maricopa & Casa Grande! With septic, propane and electric in place this is the perfect lot to develop your dream home! Truly a must see!
- Type:
- Single Family
- Sq.Ft.:
- 1,901
- Status:
- Active
- Beds:
- 2
- Lot size:
- 0.16 Acres
- Year built:
- 2005
- Baths:
- 2.00
- MLS#:
- 6705752
ADDITIONAL INFORMATION
YOUR OWN PRIVATE POOL! CORNER LOT with plenty of shade trees, gorgeous Engle Lavender floor plan, open floor plan, great for entertaining! 2 bedroom AND DEN/OFFICE with french doors, large kitchen with GRANITE, kitchen island, upgraded cabinets with ROLLOUTS, electric stove and much counter space for additional seating for that Thanksgiving/Christmas feast!!! Bay windows in eat kitchen and master bedroom, sun shades on all windows, 2018 replaced A/C unit, furnace, RO system, water softener, water heater, etc. Just added more gravel, replaced front and back landscaping system. This is a great home at a GREAT PRICE TOO! Will not last long, run, run to view this home!
- Type:
- Single Family
- Sq.Ft.:
- 3,240
- Status:
- Active
- Beds:
- 4
- Lot size:
- 0.2 Acres
- Year built:
- 2024
- Baths:
- 4.00
- MLS#:
- 6704039
ADDITIONAL INFORMATION
Introducing luxury living, Maricopa! Step into the allure of this Sedona floorplan, offering both a versatile activity room and a convenient home office. Your expansive gourmet kitchen boasts stacked cabinetry, buffet-style lowers, a gas cooktop, and double ovens for culinary perfection. Unwind in your luxurious freestanding tub, entertain on the patio, or store your belongings in the spacious THREE CAR GARAGE! Discover why K. Hovnanian stands as the epitome of Lasting Value in homebuilding. Don't miss your chance to move into this home now! Up to 6% of Base Price can be applied towards closing cost and/or short-long term interest rate buydowns when choosing our preferred Lender. Additional eligibility and limited time restrictions apply.
- Type:
- Single Family
- Sq.Ft.:
- 1,930
- Status:
- Active
- Beds:
- 4
- Lot size:
- 0.13 Acres
- Year built:
- 2024
- Baths:
- 2.00
- MLS#:
- 6703526
ADDITIONAL INFORMATION
- Type:
- Single Family
- Sq.Ft.:
- 1,910
- Status:
- Active
- Beds:
- 3
- Lot size:
- 0.13 Acres
- Year built:
- 2005
- Baths:
- 2.00
- MLS#:
- 6703371
ADDITIONAL INFORMATION
This home with some TLC and repairs has real potential.... Short term investor financing or CASH will be needed to get this property to qaulify for long term permannt financing!!! Great home with tons of potential in very nice quiet community. Open kitchen with island and counter space. Open floor plan with split master bedroom off living room and office. Slider to large back yard with covered patio, side yard & plenty of garden space. Has newer AC unit, solar owned by owner!! Fix-up & TLC is needed due to water damage due to broken hot water pipe only partially repaired thru insurance proceeds, see photo's!
- Type:
- Single Family
- Sq.Ft.:
- 1,908
- Status:
- Active
- Beds:
- 4
- Lot size:
- 0.27 Acres
- Year built:
- 2017
- Baths:
- 3.00
- MLS#:
- 6701865
ADDITIONAL INFORMATION
***Client requires 24hr notice for showings*** Nestled within a gated community in Maricopa, Arizona, this 4-bedroom, 2.5-bathroom home offers a perfect blend of comfort and sophistication. The spacious living area flows seamlessly into the beautiful kitchen, complete with a convenient walk-in pantry, ideal for culinary enthusiasts. A serene master suite with a luxurious en-suite bathroom featuring a separate tub and shower. Three additional bedrooms provide versatility. Outside, a huge backyard beckons, promising endless possibilities for outdoor enjoyment and recreation. With security and convenience, this residence epitomizes modern Arizona living.
- Type:
- Single Family
- Sq.Ft.:
- 2,099
- Status:
- Active
- Beds:
- 3
- Lot size:
- 0.21 Acres
- Year built:
- 2018
- Baths:
- 2.00
- MLS#:
- 6702906
ADDITIONAL INFORMATION
Beautiful 3 bedroom + den former model home in Homestead. Original owners have beautifully updated and maintained this home. This beautiful single-story home features 9-ft. ceilings and an open concept great room. The kitchen offers 42-in. upper cabinets in Shale color. Large island to gather with pendant lighting over the island, and Whirlpool® stainless steel appliances, including a gas range, dishwasher, and microwave. The split bedroom floor plan offers a private master suite with large walk-in closet at the back of the home. The spacious den is perfect for a home office or study. Additional upgrades include Emser® tile flooring throughout the main areas.Step outside to a covered back patio and enhanced landscaping. Lot over 9000 SQ FT, and backs to greenbelt.
- Type:
- Single Family
- Sq.Ft.:
- 1,596
- Status:
- Active
- Beds:
- 2
- Lot size:
- 0.15 Acres
- Year built:
- 2012
- Baths:
- 2.00
- MLS#:
- 6702184
ADDITIONAL INFORMATION
You'll surely love to own this well-maintained home in the Adult Community of Province! The façade displays a 2-car garage & a courtyard. Inside, the perfectly flowing open floor plan sets the tone of a delightful living experience, graced w/abundant natural light, ALL tile flooring throughout & neutral paint throughout. Impeccable kitchen provides honey oak cabinets w/crown moulding, granite counters, recessed & pendant lighting, a pantry, SS appliances, mosaic backsplash, & a prep island w/a breakfast bar. The main bedroom boasts a sunny bayed window sitting area & a functional barn door to the ensuite w/dual sinks & a walk-in closet. Don't miss the sizable den ideal for work/play! With its covered patio, pavers, & built-in BBQ, the larger backyard is the right spot for enjoying quiet mornings.
- Type:
- Single Family
- Sq.Ft.:
- 1,662
- Status:
- Active
- Beds:
- 3
- Lot size:
- 0.11 Acres
- Year built:
- 2023
- Baths:
- 2.00
- MLS#:
- 6701436
ADDITIONAL INFORMATION
SHORT SALE! SELLER CARRY. Eligible for USDS financing. SPECTACULAR MOUNTAIN VIEWS!! NEW 3 Bedroom 2 Bath home 9' ceilings throughout! Featuring countless upgrades such as White Shaker Cabinetry, Granite Countertops, Stainless Steel Appliance Package including Refrigerator, Stove, Microwave, Dishwasher & Full-Size Washer & Dryer. Spacious walk-in closet in primary suite. Energy - efficient features including dual pane windows, WIFI programmable thermostats & insulated garage doors. Garage has Epoxy Flooring & Shelves. Neighborhood parks, playgrounds, covered picnic tables and greenbelts throughout. Conveniently located near the 347 & I-10. Schools, shopping & dining nearby!

Information deemed reliable but not guaranteed. Copyright 2024 Arizona Regional Multiple Listing Service, Inc. All rights reserved. The ARMLS logo indicates a property listed by a real estate brokerage other than this broker. All information should be verified by the recipient and none is guaranteed as accurate by ARMLS.
Maricopa Real Estate
The median home value in Maricopa, AZ is $359,495. This is lower than the county median home value of $365,700. The national median home value is $338,100. The average price of homes sold in Maricopa, AZ is $359,495. Approximately 73.02% of Maricopa homes are owned, compared to 14.92% rented, while 12.06% are vacant. Maricopa real estate listings include condos, townhomes, and single family homes for sale. Commercial properties are also available. If you see a property you’re interested in, contact a Maricopa real estate agent to arrange a tour today!
Maricopa, Arizona has a population of 57,075. Maricopa is more family-centric than the surrounding county with 35.15% of the households containing married families with children. The county average for households married with children is 29.48%.
The median household income in Maricopa, Arizona is $82,388. The median household income for the surrounding county is $65,488 compared to the national median of $69,021. The median age of people living in Maricopa is 36.3 years.
Maricopa Weather
The average high temperature in July is 107.4 degrees, with an average low temperature in January of 37.5 degrees. The average rainfall is approximately 8.3 inches per year, with 0 inches of snow per year.


