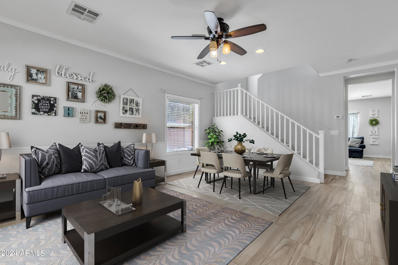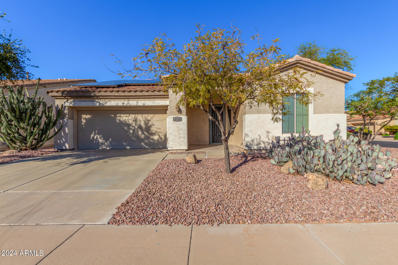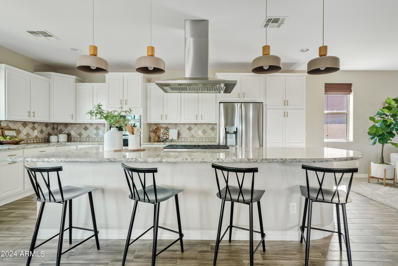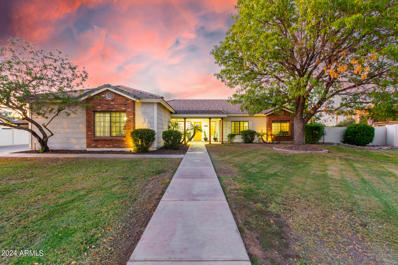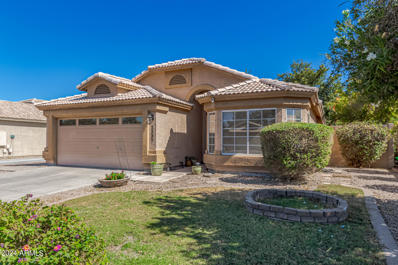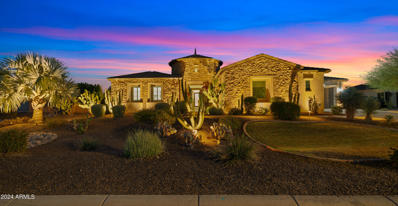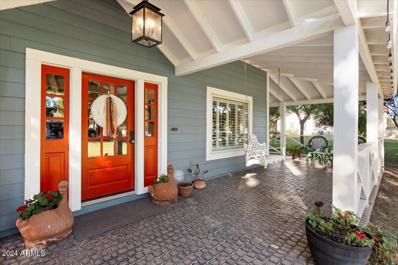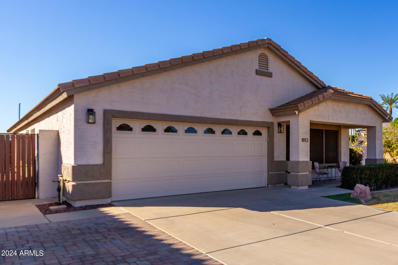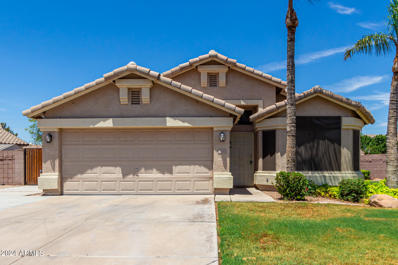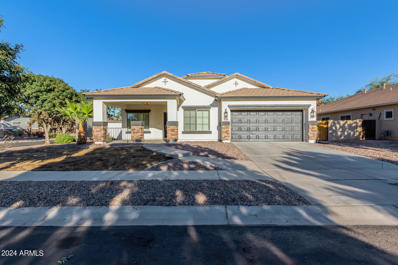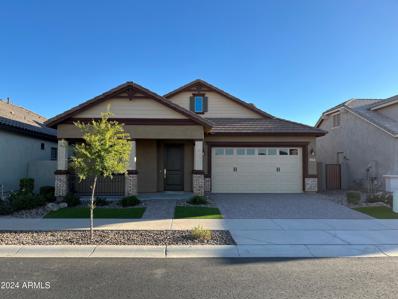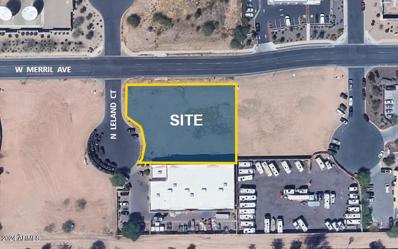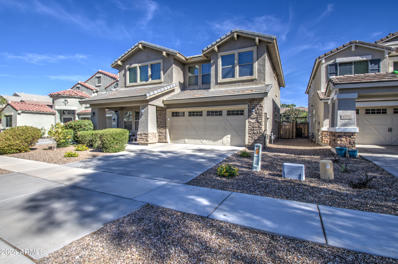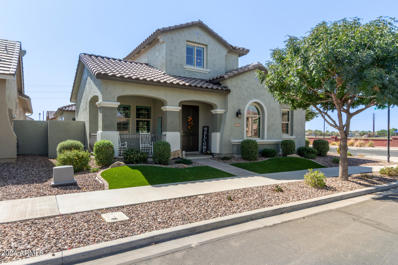Gilbert AZ Homes for Rent
- Type:
- Single Family
- Sq.Ft.:
- 2,387
- Status:
- Active
- Beds:
- 4
- Lot size:
- 0.14 Acres
- Year built:
- 2007
- Baths:
- 3.00
- MLS#:
- 6773726
ADDITIONAL INFORMATION
This beautiful 4-bedroom, 2.5 bathroom Ashton Woods home is nestled in the highly desirable community of Highland Groves at Morrison Ranch and has brand new carpets throughout, updated bathrooms and so much more! The lower level boasts a spacious living room/dining room, then flows into the great room ideal for gatherings. Downstairs you will also find the kitchen that is equipped with shiny stainless-steel appliances, a new large capacity refrigerator, tons of updated white cabinetry, granite countertops, a cozy island, breakfast bar, walk-in pantry and don't forget about the laundry room and half bathroom. Upstairs is an oversized loft with plenty of space for family relaxing, playtime or even a home office. The 4 bedrooms upstairs are spacious and both bathrooms upstairs have been newly updated. The amenities don't stop there...step into the backyard to relax in the sparkling pool with covered patio and extended pavers...the perfect spot for hosting backyard barbecues. Not only does the house have everything you need, but the neighborhood also has tree-lined streets, lakes, fountains, playgrounds and pickleball/tennis courts. Plus, you can't get any better with the location - close to the Loop 202 & US 60, as well as tons of Gilbert's best restaurants and shops! Don't miss out on this gem being your new home!
- Type:
- Single Family
- Sq.Ft.:
- 2,114
- Status:
- Active
- Beds:
- 2
- Lot size:
- 0.17 Acres
- Year built:
- 2004
- Baths:
- 2.00
- MLS#:
- 6774491
ADDITIONAL INFORMATION
Discover the charm of this exceptional home situated on a desirable corner lot in a wonderful, gated community. Offering a split floor plan that ensures privacy and functionality, this home is perfect for modern living. The inviting great room, complete with a cozy gas fireplace, is bathed in natural light, creating a warm and welcoming ambiance. The large kitchen is a chef's delight featuring an expansive island and a gas cooktop, ideal for both everyday meals as well as entertaining. The home also includes a versatile den, perfect for a home office or reading nook. Retreat to the spacious primary suite, boasting a luxurious bathroom for your personal sanctuary. Step outside to the patio courtyard with a firepit, an idyllic setting for relaxing evenings in a quiet neighborhood. Enjoy the added benefit of numerous amenities while taking advantage of the golf course, pool and spa, tennis and pickleball courts, fitness center, and clubhouse. This home is a rare find, offering a blend of comfort, style, and community to help you live your best life!
Open House:
Saturday, 11/16 11:00-2:00PM
- Type:
- Single Family
- Sq.Ft.:
- 3,347
- Status:
- Active
- Beds:
- 4
- Lot size:
- 0.24 Acres
- Year built:
- 2014
- Baths:
- 4.00
- MLS#:
- 6774976
ADDITIONAL INFORMATION
Welcome to this extraordinary home, where luxury meets functionality! Every detail has been thoughtfully crafted in this stunning 4-bedroom, 3.5-bath, plus bonus room and loft space. Built with Shea's renowned ''kitchen-centric'' design, the gourmet kitchen features white cabinetry, an oversized breakfast bar with elegant granite countertops, stainless steel appliances, and a custom backsplash. The spacious open floor plan is enhanced by beautiful wood-plank tile flooring and a custom-built entertainment center with additional storage. A full bedroom and bath are conveniently located downstairs, while the upstairs loft offers versatile living space. The owner's suite is a true retreat, boasting a luxurious en-suite bathroom with a large walk-in shower, dual vanities, and a generously sized walk-in closet. Two additional upstairs bedrooms and a large laundry room add to the home's convenience and style. Step outside to your own private oasis! The resort-style backyard features a sparkling pool and ample space for entertaining, all situated on one of the largest lots in the neighborhood. With no homes behind, you'll enjoy privacy backing up to a serene wash. The extended-length 3-car garage provides additional space for vehicles and storage. Located in the highly sought-after Marbella Vineyards community, you'll have access to a 7-acre park, walking paths, playgrounds, volleyball and basketball courts, picnic areas, and more. Plus, you're just minutes away from shopping, top-rated schools, and entertainment. Don't miss the opportunity to make this impeccable home yours!
$1,290,000
3768 E ASPEN Court Gilbert, AZ 85234
- Type:
- Single Family
- Sq.Ft.:
- 3,734
- Status:
- Active
- Beds:
- 6
- Lot size:
- 0.46 Acres
- Year built:
- 1996
- Baths:
- 4.00
- MLS#:
- 6772694
ADDITIONAL INFORMATION
Welcome to this charming CUSTOM, BASEMENT home in the highly coveted Circle G at the Highlands neighborhood of Gilbert, AZ! Situated on a cul-de-sac setting, nearly 1/2-ACRE LOT, this beautiful property offers 6 beds/3.5 baths + Office + expansive Bonus Room in the basement, perfect for families seeking space and comfort. The property also features a 3-car garage, RV gate for the toys, mature landscaping & welcoming porch. Discover an ample foyer that greets you with NEWLY installed wood floors throughout the home that are warm and inviting. The thoughtfully designed layout includes a finished basement with 2 additional bedrooms, a bathroom, huge storage room and a spacious living area w/ surround sound speakers, which is perfect for a media room providing additional living and entertainment space for your family or guests. On the main level, the gorgeous family room offers a wood-burning fireplace & vaulted ceiling! The gourmet kitchen, complete with granite counters, custom tile backsplash, plenty of white cabinetry, breakfast bar and a sunny bay window in the breakfast nook flows into an inviting living area, ideal for gatherings. Check out the NEWLY remodeled, giant walk-in pantry w/ tons of cabinetry, shelving, quartz counters, beverage cooler & more. Retreat to the main suite to find private backyard access & an ensuite w/dual sinks, separate tub/shower & walk-in closet. Oasis backyard w/ ample space for outdoor activities highlighted by a sparkling pool w/ built-in spa, boulder waterfall/slide, diving board, a concrete play area, firepit, large grass area & extended covered patio w/ a plethora of travertine decking. Also enjoy a harvest of your own fresh citrus with orange, lemon and pink grapefruit trees. Whether you're entertaining guests or relaxing in the sun, this outdoor oasis is perfect for Arizona living. Located in the prestigious Circle G community, known for its large lots and tranquil surroundings, you'll enjoy the perfect balance of luxury and privacy while still being close to Gilbert's top schools, shopping, and dining. Don't miss the chance to own this stunning custom home! ADDITIONAL RECENT UPDATES: - Two new AC Units (2021 & 2022) - Wood flooring (2023) - Carpet (2023 & 2024) - Interior/ Exterior Paint (2022 & 2023) - Baseboards (2023) - Pantry remodel & drinking fountain (2023) - Window casing & shiplap (2023)
$485,000
1537 S DOVE Street Gilbert, AZ 85233
- Type:
- Single Family
- Sq.Ft.:
- 1,548
- Status:
- Active
- Beds:
- 3
- Lot size:
- 0.15 Acres
- Year built:
- 1998
- Baths:
- 2.00
- MLS#:
- 6772672
ADDITIONAL INFORMATION
Fantastic 3 bedroom, 2 bath, single level home in prestigious Millet Ranch neighborhood offering 7 community parks & access to Heritage Trail. Recent updates include plank floors, fresh interior paint, baseboards & kitchen cabinet paint topped w/ crown moulding. Vaulted ceilings in the kitchen & family room also finished w/ crown moulding. Spacious family room open to kitchen pass through & leads to a covered extended patio shaded by a prolific pomegranate tree. Low maintenance backyard boasts natural grass, shade trees, no neighbors behind accessed by RV gate w/ concrete pad. Storage shed & refrigerator convey for Buyer's convenience.
- Type:
- Single Family
- Sq.Ft.:
- 1,604
- Status:
- Active
- Beds:
- 2
- Lot size:
- 0.13 Acres
- Year built:
- 2007
- Baths:
- 2.00
- MLS#:
- 6768628
ADDITIONAL INFORMATION
- Type:
- Single Family
- Sq.Ft.:
- 2,738
- Status:
- Active
- Beds:
- 5
- Lot size:
- 0.27 Acres
- Year built:
- 1995
- Baths:
- 3.00
- MLS#:
- 6774803
ADDITIONAL INFORMATION
Seller offering 1% Buyer closing costs! Gorgeous waterfront home sitting on a private cul de sac lot located Val Vista Lakes. Spacious floor plan with vaulted ceilings and unbelievable water views! Updated kitchen features granite counters, custom staggered cabinets and high end stainless steel appliances. Master bedroom showcases double door entry, separate tub/shower, dual vanity, huge walk-in closet and sitting room. Private balcony located off master bedroom with breathtaking views. The clubhouse at Val Vista lakes features workout facility, multiple swimming pools/spa, tennis courts and much, much more. Located near easy freeway access, restaurants, shopping and entertainment. Feb 2022 new side gates and waterline fencing were installed. Exterior was painted in October 2021.
Open House:
Friday, 11/15 12:00-2:00PM
- Type:
- Single Family
- Sq.Ft.:
- 2,551
- Status:
- Active
- Beds:
- 5
- Lot size:
- 0.1 Acres
- Year built:
- 2024
- Baths:
- 3.00
- MLS#:
- 6774770
ADDITIONAL INFORMATION
Exceptional new home in Vireo at Waterston Central, located on a corner cul-de-sac homesite for optimal privacy. The expansive 5-bedroom home boasts designer selections throughout, including a kitchen with a gas cooktop, separate wall oven, microwave, custom backsplash, quartz countertops, and a recycle center. Other features in the home include grey cabinets, upgraded Galeon bath fixtures and accessories, custom ceramic tile shower in the primary bath, cabinets in the laundry room, and metro mission iron maple stair rails. Flooring consists of ceramic tile and upgraded carpet. The home is on a soft water loop system and also includes 8 foot interior doors, structured wiring, and pavers at the driveway.
$2,000,000
4509 S BANNING Drive Gilbert, AZ 85297
- Type:
- Single Family
- Sq.Ft.:
- 5,283
- Status:
- Active
- Beds:
- 5
- Lot size:
- 0.82 Acres
- Year built:
- 2011
- Baths:
- 5.00
- MLS#:
- 6774609
ADDITIONAL INFORMATION
Step into your dream home in the prestigious gated community of Weston Ranch—featuring a home of the perfect blend of luxury and modern upgrades with a seamless indoor-outdoor lifestyle. This home features a Mediterranean-inspired courtyard, setting a resort-like tone from the moment you enter. Perfect for entertaining, the expansive living spaces flow effortlessly, highlighted by an upgraded gourmet kitchen with high-end appliances and a large island, ice machine, and coffee and beverage bar ideal for hosting gatherings. A teen or flex space creates an inviting atmosphere and opens to the courtyard. A separate guest house provides privacy and flexibility for visitors or extended family. The den is naturally lit for perfect inspiration of working at home or starting your next business venture. Enjoy Arizona outdoor living with a travertine-surrounded pool, cabana with an outdoor kitchen, gas fireplace, and easy-care desert landscaping and new artificial turf. Take a stroll on the peaceful walking path or if pickle ball is your game, there is plenty of space to add a court on the property. If you are looking for a home with style, sophistication and a peaceful retreat with ample storage and a 4 car garage, you've found your home and it's located in one of Gilbert's most exclusive communities.
$419,500
4249 E MILKY Way Gilbert, AZ 85295
- Type:
- Single Family
- Sq.Ft.:
- 1,418
- Status:
- Active
- Beds:
- 3
- Lot size:
- 0.07 Acres
- Year built:
- 2008
- Baths:
- 3.00
- MLS#:
- 6774582
ADDITIONAL INFORMATION
Discover your dream home in the heart of Gilbert at The Willows Community! This stunning 3-bedroom, 2.5-bath gem features a spacious 2-car garage and has just been refreshed with brand new carpeting and paint throughout. Enjoy a vibrant lifestyle with access to fantastic community amenities, including sparkling pools, lush parks, and exciting volleyball and basketball courts. Perfect for first-time buyers or savvy investors, this home is ideally located next to San Tan Mall and the 202 freeway for ultimate convenience. Don't miss out—visit today and make this beautiful house your new home!
- Type:
- Single Family
- Sq.Ft.:
- 1,760
- Status:
- Active
- Beds:
- 3
- Lot size:
- 0.16 Acres
- Year built:
- 2024
- Baths:
- 2.00
- MLS#:
- 6774476
ADDITIONAL INFORMATION
This charming single-story home offers a thoughtfully designed open floor plan with 9-ft. ceilings, a large great room, and beautiful vinyl plank flooring throughout the common areas. The modern kitchen is a standout, featuring sleek quartz countertops, a center island prewired for pendant lighting, a walk-in pantry, and extended 42-in. upper cabinets. The spacious primary suite, located at the back of the home for added privacy, includes an en-suite bath with a walk-in shower, dual-sink vanity with WaterSense® labeled faucets, and a linen closet with ample storage space. Additional highlights include a soft water loop, ceiling fans in the great room, bedrooms, and covered patio, a convenient side-access door to the garage, and a Wi-Fi-enabled ecobee smart thermostat.
Open House:
Friday, 11/15 12:00-2:00PM
- Type:
- Single Family
- Sq.Ft.:
- 2,585
- Status:
- Active
- Beds:
- 3
- Lot size:
- 0.15 Acres
- Year built:
- 2024
- Baths:
- 3.00
- MLS#:
- 6774466
ADDITIONAL INFORMATION
Beautiful, new, 2-story home on a corner homesite in Gannet at Waterston Central. Loaded with designer features, this spacious home has it all. The kitchen boasts a gas cooktop with a separate wall oven and microwave, custom backsplash, and quartz countertops. Other features include cabinets and a sink in the laundry room, a frameless walk-in shower with custom ceramic tile in the primary bath, maple/mission stair rails, maple buckskin cabinets, and a 16' center pull sliding door to the patio! 6 x 36 ceramic tile flooring and upgraded carpet can be found throughout. The home is on a soft water loop, has an extended covered patio, and a garage service door to the attached 2-car garage.
$1,799,000
2912 E HOUSTON Avenue Gilbert, AZ 85234
- Type:
- Single Family
- Sq.Ft.:
- 3,600
- Status:
- Active
- Beds:
- 4
- Lot size:
- 1.09 Acres
- Year built:
- 1993
- Baths:
- 3.00
- MLS#:
- 6769708
ADDITIONAL INFORMATION
Country Paradise hidden in the city! Nestled on over an acre of lush greenery, this stunning 4-bedroom, 3-bathroom dream home is surrounded by 55+ irrigated trees, including mature oaks, ash, and fruit-producing orange, lemon, tangerine, grapefruit, peach, and plum trees. Summers feel cooler amidst the natural beauty. The master suite is conveniently located on the main floor. The recently updated exterior boasts new siding and a redone front porch (2023). Inside, the kitchen shines with white cabinets, soapstone countertops, and a full-sized refrigerator/freezer. The family and dining rooms feature gorgeous wood beams and hardwood floors throughout. A red barn 4-car garage with a 220V outlet and a covered horse stall complete this incredible property. This one is unique come and see it!
- Type:
- Single Family
- Sq.Ft.:
- 1,702
- Status:
- Active
- Beds:
- 3
- Lot size:
- 0.18 Acres
- Year built:
- 1998
- Baths:
- 2.00
- MLS#:
- 6774136
ADDITIONAL INFORMATION
Welcome to this stunning remodeled home located just a short walk from downtown Gilbert! This exceptional property, remodeled within the last year, sits on a corner lot next to a prestigious multi-million dollar residential community. Step into the backyard and experience your own private oasis, complete with a sparkling pool, tranquil waterfall, enchanting string lighting, a cozy propane fire pit, and breathtaking views. With neighbors on only two sides, you'll enjoy a remarkable level of privacy. The home features a spacious kitchen with an inviting island and top-of-the-line appliances. Throughout the kitchen, dining, and family rooms, you'll find soaring vaulted ceilings that create an open and airy ambiance.
- Type:
- Single Family
- Sq.Ft.:
- 2,658
- Status:
- Active
- Beds:
- 3
- Lot size:
- 0.13 Acres
- Year built:
- 2015
- Baths:
- 3.00
- MLS#:
- 6774316
ADDITIONAL INFORMATION
Beautiful 3 bedroom + downstairs office, 2.5 bath home in a great lake community with pool, gym, basketball courts, clubhouse, parks and children's play areas. This home features beautiful granite counters and sleek stainless-steel appliances. The primary bathroom offers a luxurious separate tub and shower and a double sink vanity, and a spacious walk-in closet to fulfill all your storage needs. Freshly painted walls and professionally cleaned carpets. The convenience of this location is unmatched with an elementary school conveniently located within the subdivision, and community amenities.
- Type:
- Single Family
- Sq.Ft.:
- 1,632
- Status:
- Active
- Beds:
- 3
- Lot size:
- 0.25 Acres
- Year built:
- 1996
- Baths:
- 2.00
- MLS#:
- 6774259
ADDITIONAL INFORMATION
This wonderful 3 bedroom 2 bath home sits perfectly on a north/south lot in the sought-after Holliday Farms subdivision. This home features a formal living & dining area, a great room with a spacious kitchen with an island. The bedrooms are large and have good-sized closets and the master bedroom is HUGE with soaring ceilings and a large master bath that boasts two sinks, a separate shower & soaking tub, and a walk in closet. Step outside to your oversized fully landscaped & beautiful backyard. The house is close to everything and you can walk to school and the park. Only minutes from dining, shopping & entertainment. Backyard grass has been re-seeded and will be green again soon!
- Type:
- Single Family
- Sq.Ft.:
- 2,732
- Status:
- Active
- Beds:
- 5
- Lot size:
- 0.16 Acres
- Year built:
- 1995
- Baths:
- 3.00
- MLS#:
- 6774181
ADDITIONAL INFORMATION
Wow !!! What a wonderful chance of buying a great home on the Golf Course with a Gorgeous Swimming Pool. Exterior was Just Painted this year, Great Floor Plan with 4 Bedrooms Up & 1 Down with it's own Bath. Perfect for Guest. Priced to sell. This home will need some updating but the seller has spent over $ 60,000 to repair the house foundation which comes with a Life Time Warranty from Ram Jack of Arizona. Gorgeous Spindle Staircase. North/South Exposure.
- Type:
- Single Family
- Sq.Ft.:
- 4,190
- Status:
- Active
- Beds:
- 5
- Lot size:
- 0.31 Acres
- Year built:
- 2022
- Baths:
- 6.00
- MLS#:
- 6774053
ADDITIONAL INFORMATION
Assumable Low Rate Conventional Loan Option! Stunning home blends comfort & convenience backing to a private park! Minutes from SanTan Mall, enjoy easy access to premier dining, shopping, & more. Through the iron front door is a spacious interior featuring five en-suite bedrooms with extra half bath. The 16' sliding glass door connects the indoors to your resort-style backyard. Luxuriate in the jacuzzi & pool or bounce on the inground trampoline. Oversized pergola w/ firepit & BBQ w/ sink makes outdoor entertaining easy. Upgrades abound throughout this home! The over-sized primary boasts custom closets and separate shower & tub. The indoor/outdoor audio system ensures you never miss a beat while the lighting system provides accents for security, favorite team colors or holiday fun! Perfect for entertainers or to simply relax in style, this property blends luxury w/ functionality. Gated community, stocked pond, ramada's & pickleball/tennis court.
$1,350,000
3759 S DEW DROP Lane Gilbert, AZ 85297
- Type:
- Single Family
- Sq.Ft.:
- 4,068
- Status:
- Active
- Beds:
- 6
- Lot size:
- 0.18 Acres
- Year built:
- 2005
- Baths:
- 4.00
- MLS#:
- 6773996
ADDITIONAL INFORMATION
Welcome to this SPLENDID dream home. A rare, fully updated home with beautiful BASEMENT in the well-established Power Ranch Community. Corner lot, greenbelt. Brimming with opulent details, this home has all the contemporary and esthetically pleasing features, such as all NEW kitchen with lavish natural marble countertops, new cabinets, farm sink, appliances, custom designed range hood, double oven and microwave drawer. All bathrooms are NEW. Quiet luxury primary ensuite and main floor powder/guest bath. NEW floorings throughout. NEW AC system. This home has a complete BASEMENT that welcomes you to your very own speak-easy bar. Tons of room for entertaining. Second laundry and a scullery in the basement for your ultimate comfort living. One of a kind, carefully designed, carefully curated.
- Type:
- Single Family
- Sq.Ft.:
- 1,815
- Status:
- Active
- Beds:
- 3
- Lot size:
- 0.13 Acres
- Year built:
- 2023
- Baths:
- 2.00
- MLS#:
- 6773956
ADDITIONAL INFORMATION
This beautiful Capital Plan, 1815 sf single story home is a beautifully laid out with 3, bedrooms, open study with 2 baths. With a spacious great room with open gourmet kitchen. The master bedroom has a French door opens to a large covered patio and features a large walk in closet and a beautifully appointed master bath highlighted by a gorgeous spa shower. Beautiful plant tile flooring shows off the wonderful great room which opens to the outside with an all expansive 16'' atrium glass door. The gourmet kitchen features upgraded 42'' upper style cabinets with crown molding. The granite countertops are highlighted by the upgraded full tile backsplash. This beautiful home is amazing- shows like a dream!
- Type:
- Single Family
- Sq.Ft.:
- 1,869
- Status:
- Active
- Beds:
- 3
- Lot size:
- 0.13 Acres
- Year built:
- 2023
- Baths:
- 4.00
- MLS#:
- 6773948
ADDITIONAL INFORMATION
This beautiful Cavalcade plan, 1869 is our most popular plan of our Seaboard Homes, Beautifully laid out with 3 bedroom and 3.5 baths and spacious great room and open gourmet kitchen. The master bedroom has a French door to a large covered patio and features a roomy walk in closet and a beautifully master bath highlighted by a gorgeous spa shower. Beautiful wood look - Luxury Vinyl Plank flooring shows off the wonderful great room which opens to the outside with an expansive 16'' atrium glass door. The gourmet kitchen features upgrade cabinets with upgraded crown molding. The Quartz countertops are highlighted by the upgraded tile backsplash. This home shows like a dream!
- Type:
- Other
- Sq.Ft.:
- n/a
- Status:
- Active
- Beds:
- n/a
- Lot size:
- 0.05 Acres
- Year built:
- 2005
- Baths:
- MLS#:
- 6774474
ADDITIONAL INFORMATION
+/- 2,011 SF office condo located within the Dana Professional Village Condominiums. Currently built-out as professional office, this property is move-in ready. This site is centrally located with easy access to the US 60 and is just minutes from Banner Gateway Medical Center and other amenities including busy Downtown Gilbert. The property has monument signage along busy Baseline Rd which sees nearly 30,000 vehicles pass per day. This property is near many business and retail amenities and is located within a high demographic area in the highly desired Gilbert market.
- Type:
- Land
- Sq.Ft.:
- n/a
- Status:
- Active
- Beds:
- n/a
- Lot size:
- 0.68 Acres
- Baths:
- MLS#:
- 6774350
ADDITIONAL INFORMATION
Commercially zoned and permitted vacant land located at the SEC of Leland Ct and Merril Ave in Gilbert, Arizona. This site is .68 acres and just off Baseline Rd & Cooper Rd surrounded by retail and business amenities and with easy access to the US 60. Ownership has prepared plans for a proposed 8,936 SF Flex Building.
- Type:
- Single Family
- Sq.Ft.:
- 2,257
- Status:
- Active
- Beds:
- 4
- Lot size:
- 0.11 Acres
- Year built:
- 2011
- Baths:
- 3.00
- MLS#:
- 6772058
ADDITIONAL INFORMATION
This is it folks very well maintained lovely two story home in Popular Power Ranch. Formal Living and Dining with a Family room kitchen area. Kitchen has stainless appliances with beautiful dark cabinets. 4 bedrooms plus a loft area, 2.5 bathrooms. Primary Bedroom ensuite with a separate tub and shower, double sinks and walk in closet. Low maintenance front and back yards with auto drip system. Power Ranch offers Elementary School across the street from subdivision, Tennis courts, pickle ball, heated pool, spa, 2 catch and release lakes, two club houses, playgrounds and walking trails and so much more. SO MANY COMMUNITY AMMENITIES.......
- Type:
- Single Family
- Sq.Ft.:
- 2,420
- Status:
- Active
- Beds:
- 3
- Lot size:
- 0.14 Acres
- Year built:
- 2018
- Baths:
- 3.00
- MLS#:
- 6770917
ADDITIONAL INFORMATION
Discover a corner lot gem in Cooley Station! It features wood-look tile floors and plantation shutters. Upon entry, you're welcomed by a den, perfect for a home office. Unwind in the inviting living room, while the sleek kitchen impresses with SS appliances, wall ovens, a chic tile backsplash, ample counters, a walk-in pantry, and an island with a breakfast bar. Versatile loft awaits, ideal for a media center or play area. Primary bedroom is a true retreat, featuring a private bathroom with dual sinks and a walk-in closet. Entertain in your backyard oasis, complete with a covered patio and a lovely paver sitting area. Located just minutes from parks, schools, and freeways. Experience this remarkable property for yourself!

Information deemed reliable but not guaranteed. Copyright 2024 Arizona Regional Multiple Listing Service, Inc. All rights reserved. The ARMLS logo indicates a property listed by a real estate brokerage other than this broker. All information should be verified by the recipient and none is guaranteed as accurate by ARMLS.
Gilbert Real Estate
The median home value in Gilbert, AZ is $578,000. This is higher than the county median home value of $456,600. The national median home value is $338,100. The average price of homes sold in Gilbert, AZ is $578,000. Approximately 71% of Gilbert homes are owned, compared to 24.73% rented, while 4.27% are vacant. Gilbert real estate listings include condos, townhomes, and single family homes for sale. Commercial properties are also available. If you see a property you’re interested in, contact a Gilbert real estate agent to arrange a tour today!
Gilbert, Arizona has a population of 262,249. Gilbert is more family-centric than the surrounding county with 43.06% of the households containing married families with children. The county average for households married with children is 31.17%.
The median household income in Gilbert, Arizona is $105,733. The median household income for the surrounding county is $72,944 compared to the national median of $69,021. The median age of people living in Gilbert is 35.3 years.
Gilbert Weather
The average high temperature in July is 105 degrees, with an average low temperature in January of 39.8 degrees. The average rainfall is approximately 9.4 inches per year, with 0 inches of snow per year.
