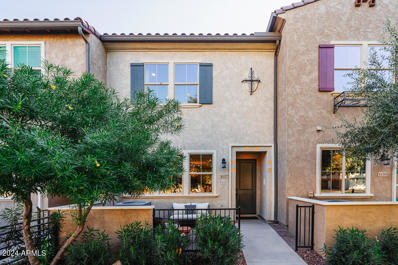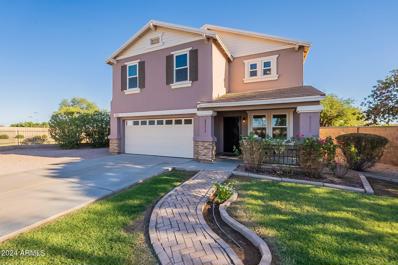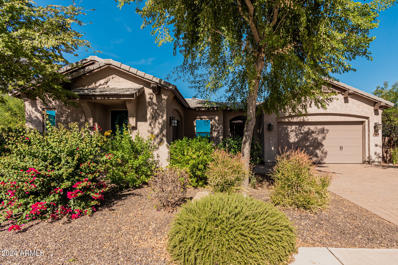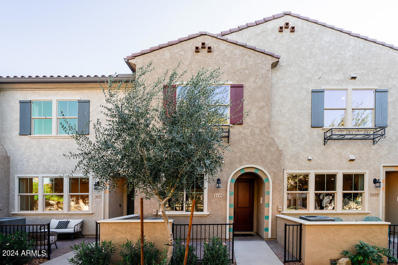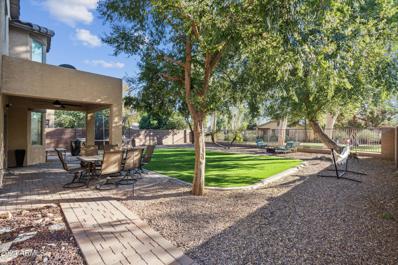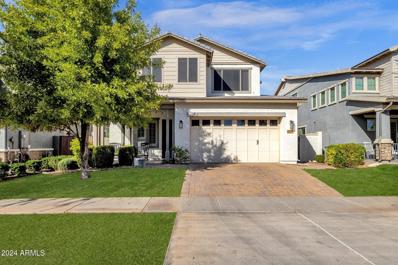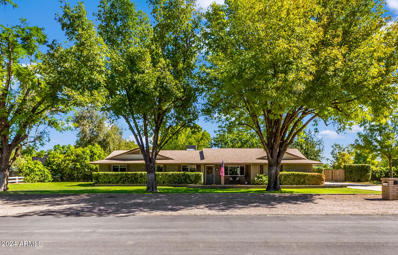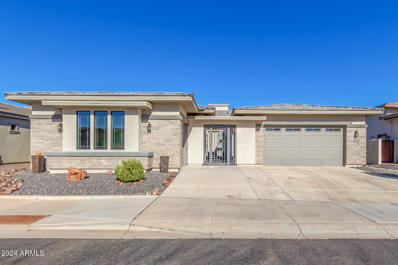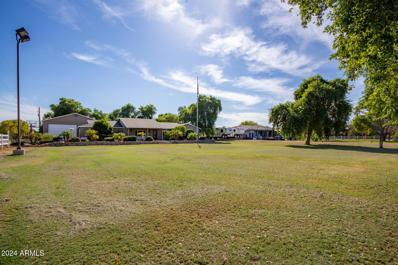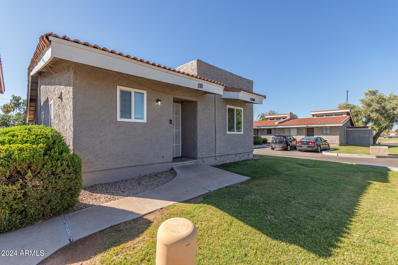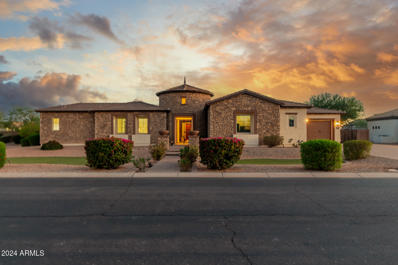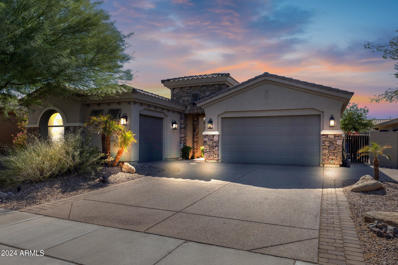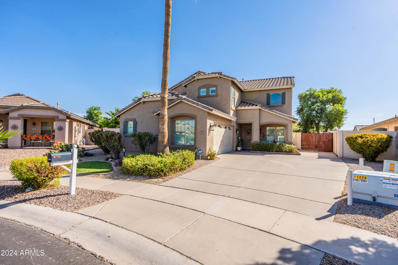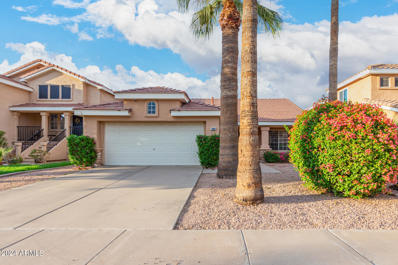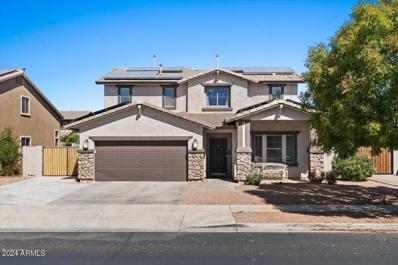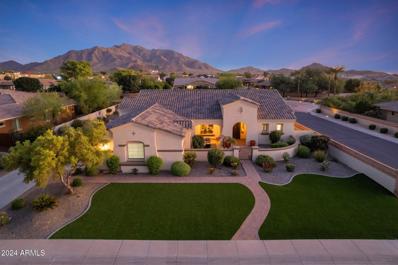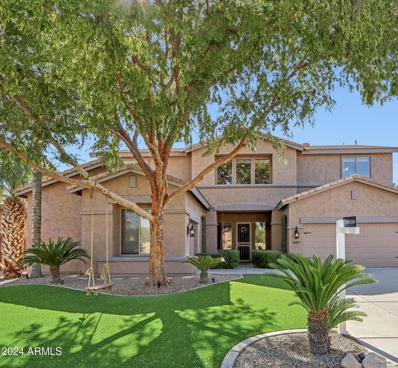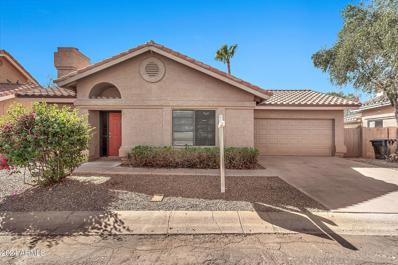Gilbert AZ Homes for Rent
- Type:
- Single Family
- Sq.Ft.:
- 2,682
- Status:
- Active
- Beds:
- 5
- Lot size:
- 0.19 Acres
- Year built:
- 1997
- Baths:
- 3.00
- MLS#:
- 6775616
ADDITIONAL INFORMATION
Walk into a beautiful, freshly painted, well maintained 5-bedroom home with vaulted ceilings and a scrolling staircase to the second floor that overlooks the living space below. Wood-look tile flooring and carpet throughout main. The family room opens into kitchen area that boasts Silestone countertops, kitchen island, painted maple cabinets and slate SS appliances. Enjoy dining in the formal dining area, at the island breakfast bar or kitchenette with bay window view of the backyard oasis. Relax or entertain outside on the travertine tile patio complete with a gas fireplace stone wall or take a dip in the beach front, walk-in saltwater pool with rock feature and travertine tile decking. Grass, fruit trees and new irrigation system 2021 complete the outside landscaping, new pool pump motor 2023 with DE filter. Upstairs master bedroom overlooks the backyard, master bath has been updated with a larger tiled shower, double bowl sinks and a separate oversized bath with large walk-in closet. Three more upstairs bedrooms and second bathroom has double bowl sinks and custom tile shower/bath. Downstairs 5th bedroom and the guest bathroom is complete with a corner shower. Home has new insulation in 2024 for improved energy efficiency. 3-car garage, EV plug-in and RV-hook-ups. Open the door to your new home and endless possibilities in the popular Rancho Del Verde subdivision. Park, walking path & children's playground within walking distance. Chandler Unified School District. Prime location close to everything.
- Type:
- Townhouse
- Sq.Ft.:
- 1,639
- Status:
- Active
- Beds:
- 3
- Lot size:
- 0.02 Acres
- Year built:
- 2021
- Baths:
- 3.00
- MLS#:
- 6778530
ADDITIONAL INFORMATION
Immaculate model home located on a serene lake front homesite in the private and gated community of the Towns at Annecy. Spanish-inspired exterior with designer finishes throughout. Designer features include quartz countertops in the kitchen, 42'' cabinets, GE appliances including a stacked washer and dryer, and more! The 3-bedroom home also boasts a large storage closet, East/West exposure, and an attached 2-car garage. Soft Water Loop pre-plumb only. Towns at Annecy is ideally located and features a community pool and spa, a playground, and walking and biking paths. This lovely model home is being sold furnished, as is and is expected to be ready to close by the end of January 2025.
- Type:
- Single Family
- Sq.Ft.:
- 1,998
- Status:
- Active
- Beds:
- 4
- Lot size:
- 0.23 Acres
- Year built:
- 2000
- Baths:
- 3.00
- MLS#:
- 6778510
ADDITIONAL INFORMATION
Back on the market and better than ever: Gorgeous, newly-painted home on a huge 10,570 sf lot, at the end of a low-traffic cul-de-sac! Welcome to The Crossings in the heart of Gilbert, just a few minutes from the San Tan Mall area. 4 BRs, 2.5 bath. Remodeled kitchen with popular finishes: 2 tone shaker style white and grey cabinets, quartz, stainless steel appliances and an expensive fridge. Spacious great room with unique diagonally-laid upgraded flooring. Neutral colors throughout the home. All windows and patio door replaced in 2023. Enjoy your new sprawling backyard with real grass, an extended covered patio, RV gate, and flagstone. This oversized corner lot maximizes privacy and is situated next to a large green belt extending your space and fun. Welcome home!
- Type:
- Single Family
- Sq.Ft.:
- 2,549
- Status:
- Active
- Beds:
- 3
- Lot size:
- 0.2 Acres
- Year built:
- 2017
- Baths:
- 3.00
- MLS#:
- 6778478
ADDITIONAL INFORMATION
Like new Meritage home in Velvendo estates in the heart of Gilbert. 3-car garage with epoxy coating, paver driveway, & private secure courtyard. Open formal dining area and living room. Matching 20'' Ceramic tile flooring throughout. 40'' tall cabinets w/crown molding and quartz counters in kitchen & butler's pantry. 10' ceilings and 8' doors. HUGE primary retreat & a private ensuite bath equipped w/two vanities & TWO walk-in closets, and upgraded walk in shower w/rain glass. Sizable bonus teen room ideal for exercise, additional lounging space or easily converted to a fourth bedroom. Oversized backyard includes a huge covered patio w/attached pergola, mature shade trees, landscape lighting & automatic drip system. This home built in 2018 is incredibly energy efficient and is built with the following energy and money saving features: SPRAY FOAM INSULATION, 2x6 High Performance Wall System, ENERGY STAR Appliances, ENERGY STAR Programmable Thermostat, Low E2 Vinyl Windows, 15 SEER HVAC, Dual-Flush Toilets, Fresh-Air Intake, Weather Sensing Sprinkler System, Water-Efficient Fixtures, prewired for security system, LED lighting throughout. Enjoy nearby 202 freeway access. Close to downtown Gilbert, San Tan Mall w/ tons of Shopping (Costco, Sam's Club, Walmart, WinCo & many other great stores), Restaurants, Top Golf, Main Event, Shooting Range, Harkins Movie Theatre, Discovery Park and Cosmo dog park.
- Type:
- Townhouse
- Sq.Ft.:
- 1,194
- Status:
- Active
- Beds:
- 2
- Lot size:
- 0.02 Acres
- Year built:
- 2021
- Baths:
- 2.00
- MLS#:
- 6778473
ADDITIONAL INFORMATION
Elegantly furnished model home located in the Towns at Annecy on a lake front homesite with East/West exposure. This 2-story, 2-bedroom Spanish-style condo is loaded with designer finishes including granite counters in the kitchen and primary bathroom, a Blanco kitchen sink, 42'' stained cabinets, and a stained stair railing. Two-tone paint and wood-look tile can be found throughout the home. Soft water loop pre-plumb only. Towns at Annecy is a private and gated lake community that features biking and walking paths, a community pool and spa, and children's playground. This model home is being sold as is and is expected to be ready to close by the end of January 2025.
- Type:
- Single Family
- Sq.Ft.:
- 2,120
- Status:
- Active
- Beds:
- 4
- Lot size:
- 0.16 Acres
- Year built:
- 2004
- Baths:
- 3.00
- MLS#:
- 6772931
ADDITIONAL INFORMATION
Are you looking for a home in Power Ranch on a larger lot with some open space behind it? This beautiful home backs to a community park and has a large backyard with mature trees, new artificial turf lawn and new patio pavers. Power Ranch has long been one of the most desirable communities in Gilbert because of the abundance of community features such as community center, parks, lakes, sport courts and more. New plush carpet was just installed upstairs in all bedrooms and hallway. Lots of recent updates such as stove, dishwasher and all new garage door opener. A living and dining room with vaulted ceiling welcomes you upon entry while the large family room, kitchen and sunny breakfast nook are in back. This one won't last long because of its PRIME location backing to a park.
- Type:
- Single Family
- Sq.Ft.:
- 3,352
- Status:
- Active
- Beds:
- 4
- Lot size:
- 0.16 Acres
- Year built:
- 2018
- Baths:
- 4.00
- MLS#:
- 6777150
ADDITIONAL INFORMATION
Beautiful Highly Upgraded home. Open Great Room floorplan with large dining, family room and kitchen nook. Oversized Waterfall Quartz Island Counter in kitchen with upgraded cabinetry, stainless appliances, gas cooktop with Chef Hood. Plank Tile Flooring throughout the first floor. Backyard with brick pavers, covered patio and green grass to enjoy. Master bedroom with separate Walkin shower, dual vanities, soaking tub and large Walkin closet. Large Loft area upstairs as a secondary family room with 3.5 baths and 4 full bedrooms. Custom lighting, window coverings and draperies throughout. Split 3 Car Garage with paver driveway. Beautiful Custom Iron Front door. Newer Subdivision in the heart of South Gilbert with plenty of shopping restaurants, schools and freeways nearby. This home is move in ready.
- Type:
- Single Family
- Sq.Ft.:
- 3,124
- Status:
- Active
- Beds:
- 4
- Lot size:
- 0.14 Acres
- Year built:
- 2016
- Baths:
- 4.00
- MLS#:
- 6776951
ADDITIONAL INFORMATION
Beautiful 4-bedroom + Den, 3.5-bath + loft home! Features oversized bedrooms & (1) bedroom & a full bath downstairs. This home offers an open floor plan with abundant natural light & tasteful updates throughout. The updated kitchen features quartz countertops & modern finishes, perfect for cooking & entertaining. Located in the highly desirable Morrison Ranch & only steps from the community park. Step outside to a finished backyard, complete with a built-in BBQ, fire pit, & putting green. Covered patio runs the entire width of the home. Morrison Ranch provides tree-lined streets, scenic parks, lakes & convenient access to shopping & dining. 5 mins to Gilbert's newest Epicenter, 10 mins to downtown Gilbert, 20 mins to Sky Harbor. You won't want to miss out on this one!
$1,150,000
1045 S 131ST Street Gilbert, AZ 85233
- Type:
- Single Family
- Sq.Ft.:
- 1,909
- Status:
- Active
- Beds:
- 4
- Lot size:
- 1.04 Acres
- Year built:
- 1974
- Baths:
- 2.00
- MLS#:
- 6776807
ADDITIONAL INFORMATION
Rare Opportunity in White Fence Farms! Step into a tranquil, tucked-away haven where classic charm meets endless outdoor possibilities. Located in the heart of Gilbert on a picturesque street lined with acre-sized lots, mature trees, and lush green lawns, this property offers a private retreat with the convenience of city life just minutes away, including the vibrant Heritage District and downtown Gilbert. This expansive irrigated acre+ lot is designed for both relaxation and recreation. A beautiful, fenced diving pool with a recently added salt system invites you to cool off under the sun, while a charming pagoda and deck offer the perfect spot for outdoor entertaining. The property is dotted with fruit and pecan trees and shaded by majestic, towering trees that change with the seasons, creating a picturesque landscape year-round. The spacious backyard has ample room for horses or small farm animals, gardening, or simply unwinding in the peace and privacy this setting affords. With its idyllic blend of rural tranquility and modern accessibility, this home is perfect for those who cherish outdoor living, making it a rare gem in Gilbert. Solid slump block construction stands the test of time, and the classic ranch style home has been tastefully updated, featuring a 4 bedroom/2 bath layout with neutral tile floors, classic white fireplace surround (wood fire), wood laminate flooring in three bedrooms for easy care and tile in the bathrooms. The kitchen features white cabinets, granite counters, tiled backsplash, refrigerator, updated plumbing/sink and appliances, leads out to an expanded covered patio for indoor/outdoor living. The owner's suite has a combination of tile and carpet, with a vanity or sitting area that offers views of the outdoors. Recently updated bathrooms feature quartz counters, tiled shower/bath areas, brushed nickel fixtures and newer cabinets. The property has an attached 2-car garage, expanded driveway, RV gates and room for RV/trailer parking. Three storage sheds are located on the property, and discover plenty of room to build an RV garage, guest house, workshop and more. The HVAC was fully replaced in 2023 and has a 10-year transferrable warranty. Updated dual pane vinyl windows add additional efficiency. The water heater was also replace in 2023, shingle roof in 2015 and over-patio roof in 2023. An attached laundry/utility room offers more storage or room for an additional refrigerator. Just down the street is access to the Heritage Trail and canal, with miles of walking, biking and horse access. Travelling north on the trail will connect you to the Wester Powerline Trail, taking you directly to downtown Gilbert and the Liberty Marketplace as well as fabulous restaurants and breakfast spots! White Fence Farms is just 22 minutes from two major airports and convenient to downtown Phoenix, Scottsdale and Tempe/ASU, as well as a short drive from popular hiking and biking trails, lakes and rivers.
$535,000
175 N TIAGO Drive Gilbert, AZ 85233
- Type:
- Single Family
- Sq.Ft.:
- 1,876
- Status:
- Active
- Beds:
- 4
- Lot size:
- 0.14 Acres
- Year built:
- 1998
- Baths:
- 3.00
- MLS#:
- 6776334
ADDITIONAL INFORMATION
This classic two-story home offers a comfortable layout, ideal for family living or hosting guests. The main level includes a spacious living area, leading to a functional kitchen with plenty of counter space and a cozy dining area. The home offers a blank canvas for customization to suit your personal taste. Upstairs, all four bedrooms provide generous space, including the primary bedroom with an en-suite bathroom, with a soaking tub, and walk-in closet. Outside, the backyard is a private oasis, featuring a sparkling pool—ideal for relaxing on warm days or hosting summer gatherings. With its blend of functionality and outdoor appeal, this home offers the perfect setting for comfortable family living.
$995,000
591 E PARK Avenue Gilbert, AZ 85234
- Type:
- Single Family
- Sq.Ft.:
- 2,973
- Status:
- Active
- Beds:
- 4
- Lot size:
- 0.4 Acres
- Year built:
- 1988
- Baths:
- 3.00
- MLS#:
- 6775950
ADDITIONAL INFORMATION
Welcome to a unique find in the heart of Gilbert! This beautiful 4 bd, 2.5 ba home sits on an expansive lot with plenty of outdoor space. Perfect for families, pets, and even RV parking. Inside you'll find an open floor plan with modern upgrades, including a gourmet kitchen with granite countertops and stainless-steel appliances. The large living areas are filled with natural light. The master suite is a private sanctuary featuring a walk-in closet and a spa-like bathroom. Located in a top-rated school district, the neighborhood is known for its friendly atmosphere, tree-lined streets, and a true sense of community. Minutes away from fantastic shopping, dining, and recreational parks. Homes in this neighborhood are a rare find, book your tour today!
$1,125,000
3902 E ALAMEDA Lane Gilbert, AZ 85298
- Type:
- Single Family
- Sq.Ft.:
- 2,897
- Status:
- Active
- Beds:
- 4
- Lot size:
- 0.2 Acres
- Year built:
- 2020
- Baths:
- 4.00
- MLS#:
- 6777951
ADDITIONAL INFORMATION
Discover the perfect blend of modern luxury and comfort in this stunning residence. As you step through the inviting entrance, you're welcomed into a spacious open-concept living area that exudes warmth and style, highlighted by expansive windows and plantation shutters for privacy. The gourmet kitchen is a chef's dream, featuring top-of-the-line stainless steel appliances, a grand island with a breakfast bar, and custom cabinetry. Whether hosting dinner parties or enjoying casual meals, the adjacent breakfast nook and formal dining area cater to every occasion. Retreat to the primary suite, a serene haven filled with natural light, high ceilings, and large windows. The spa-like en-suite bathroom boasts a glass-enclosed shower and dual vanities, while the expansive walk-in closet provides ample storage. The great room offers seamless indoor-outdoor living with double slider doors that open to an extended covered patio, perfect for entertaining or quiet evenings. In addition to the luxurious primary suite, you'll find generously sized secondary bedrooms, each with large closets and access to beautifully appointed bathrooms. The low-maintenance backyard oasis features artificial turf and no rear neighbors, creating a private setting for relaxation. This home includes a spacious three-car garage with custom epoxy flooring. Situated in the coveted Seville Golf & Country Club community, enjoy access to world-class amenities, including a golf course, clubhouse, fitness center, and resort-style pools. With shopping, dining, and top-rated schools just minutes away, this property is a true gem in the heart of Gilbert
- Type:
- Single Family
- Sq.Ft.:
- 3,503
- Status:
- Active
- Beds:
- 4
- Lot size:
- 0.18 Acres
- Year built:
- 2013
- Baths:
- 3.00
- MLS#:
- 6776529
ADDITIONAL INFORMATION
Imagine celebrating your next Thanksgiving in the heart of the iconic Morrison Ranch Lakeview Trails North! This stunning, move-in-ready, 2013-built two-story home sits on nearly 8,000 sq ft of beautifully designed space, featuring an adaptable floor plan that easily converts into a five-bedroom retreat. Picture yourself enjoying quiet mornings on the spacious front porch, overlooking a vibrant grassy yard, and taking advantage of the convenient 3-car tandem garage. As you step inside, a grand rotunda foyer, plantation shutters, modern lighting, high ceilings, and rich hardwood floors set the stage. The open family room is ideal for gatherings, and the versatile loft is waiting to become your perfect reading nook or TV lounge. The chef's kitchen, with its large island, SEE MORE stainless steel appliances, walk-in pantry, and abundant cabinets, promises endless culinary possibilities. Escape to the main suitea sanctuary with a comfortable seating area, dual vanities, two walk-in closets, and a luxurious separate tub and shower. Outside, the private backyard is an entertainer's dream, complete with a covered patio, a lush lawn, and two paver patios for your gazebo, BBQ, or any outdoor addition you envision. Drive through this picturesque neighborhood, where tree-lined streets and festive decor create a warm, welcoming community spirit. Homes like thisa rare blend of elegance, comfort, and functionalitydon't stay on the market long. Seize this opportunity and make it yours before it's gone!
$1,500,000
14749 E PECOS Road Gilbert, AZ 85295
- Type:
- Single Family
- Sq.Ft.:
- 4,271
- Status:
- Active
- Beds:
- 7
- Lot size:
- 0.96 Acres
- Year built:
- 2000
- Baths:
- 5.00
- MLS#:
- 6773178
ADDITIONAL INFORMATION
Modernized home, in the heart of Gilbert w/ acreage, RV GARAGE, amazing POOL. NO HOA, HORSE privileges, come view this stunning residence where country living meets modern luxury! Sitting on almost an acre, you will enjoy all the privacy this property offers with huge yard spaces (on irrigation), flood lights in front yard and long driveway perfect for all of your toys!!! RV garage is magnificent w/capacity for 8 cars, adjustable AC, and an upstairs loft and plenty of storage. Upon entering, you'll be greeted by a carpeted living room and French doors leading to a spacious den/office. Enter into the gourmet Chef's kitchen w/ top of the line Viking appliances, massive marble island w/breakfast bar, soft-close custom cabinets, a mosaic backsplash, dual kitchen sinks and dishwashers, and a large walk-in pantry w/a pebble ice machine. Home boasts so many upgrades including Contol4 smart home system, 360-degree security, recessed lighting, neutral paint, pre-wired surround sound, vaulted ceilings, central vacuum, and glossy tile floors. Did we mention the 90 degree, 6 panel pocket sliding glass doors! Don't miss the guest quarters towards SE corner of property complete with Kitchenette, full bed and full bath!!! Secondary bedrooms are spacious and Primary Bedroom is absolutely gorgeous with stunning primary bathroom! You will not be disappointed!!!
- Type:
- Single Family
- Sq.Ft.:
- 2,042
- Status:
- Active
- Beds:
- 3
- Lot size:
- 0.24 Acres
- Year built:
- 1995
- Baths:
- 2.00
- MLS#:
- 6777032
ADDITIONAL INFORMATION
Coming Soon! Prime Location in Gilbert! Discover this beautiful, single-story home on an expansive lot, just steps away from a massive park. This home offers three spacious bedrooms, a versatile den that could serve as a fourth bedroom, two bathrooms, and a roomy three-car garage. Inside, enjoy a formal living and dining area, along with an open-concept great room that flows into a beautiful kitchen, that boasts stylish white cabinetry, stainless steel appliances, including stainless steel appliances and sparkling quartz countertops. The large island provides bar seating with views of the lush, grassy backyard. Outside, unwind under the covered patio, surrounded by mature trees and a vast backyard with endless possibilities for creating your ideal outdoor space. This home also features newer flooring and AC system for added comfort. Perfectly situated near Gilbert's best entertainment, shopping, dining, parks, and schools, don't miss out on this incredible opportunity!
- Type:
- Single Family
- Sq.Ft.:
- 1,842
- Status:
- Active
- Beds:
- 3
- Lot size:
- 0.09 Acres
- Year built:
- 2020
- Baths:
- 3.00
- MLS#:
- 6772210
ADDITIONAL INFORMATION
Beautiful home shows like a model! Why wait for a new build when you can get this highly upgraded Californian model? Relax on your front porch in the morning and move to your private courtyard with built-in fire pit in the evening. Your kitchen features granite countertops, soft close cabinets and drawers and top of the line GE Cafe black stainless steel appliances. Upstairs features an oversized primary bedroom with tile shower, two additional bedrooms, and a large loft. Walk from your home to many community amenities including two pools, basketball courts, bocce courts, and cornhole. The community parks feature playgrounds, grills, and ramadas. Walk to the new Verde at Cooley Station and Fry's Marketplace. San Tan Village and Epicenter are a short drive away.
- Type:
- Townhouse
- Sq.Ft.:
- 813
- Status:
- Active
- Beds:
- 2
- Lot size:
- 0.02 Acres
- Year built:
- 1982
- Baths:
- 2.00
- MLS#:
- 6768528
ADDITIONAL INFORMATION
Discover this charming 2-bedroom, 2-bathroom gem just minutes from the vibrant Downtown Gilbert! Perfect for first-time homeowners or savvy investors, this upgraded townhome seamlessly blends convenience and style. Step inside to find a modern interior featuring completely refinished cabinets, elegant ceramic tile floors, and beautiful laminate flooring throughout. Both bathrooms have been thoughtfully updated. With desirable North/South exposure, the home is bathed in natural light, creating a warm and inviting atmosphere. Enjoy the serene outdoor space perfect for relaxation. Whether you're exploring the delightful streets of Downtown Gilbert or savoring the comfort of your beautifully remodeled townhome, this property promises the lifestyle you've been searching for.
$1,999,999
3105 E FRUITVALE Court Gilbert, AZ 85297
- Type:
- Single Family
- Sq.Ft.:
- 5,626
- Status:
- Active
- Beds:
- 5
- Lot size:
- 0.88 Acres
- Year built:
- 2011
- Baths:
- 5.00
- MLS#:
- 6776940
ADDITIONAL INFORMATION
Welcome to Weston Ranch, an Exclusive Gated Community in Gilbert. This Stunning Property Sits on a Private Cul-De--Sac lot, Gated Courtyard Entry. Spacious 5 bd/4.5 ba Layout with a Split Floor Plan, a Versatile Bonus Room, & Separate Casita Featuring its Own Living Area, Kitchen, & Full Bath, Perfect for Guests or Multigenerational Living. An Open Kitchen, with a Large Island, Granite Counters, Double Ovens, & Gas Cooktop. Gas Fireplace in the Living Room,, Oversized Owner's Suite, Complete with a Sitting Area, Patio Exit. Step outside to your resort-style backyard: Pavered Walkways Lead you to a Pebble-Tec Pool with Waterfall and Jacuzzi, a Built-in BBQ, Outdoor Kitchen, Gas Firepit & Sport Court. RV Gate, 4 Car Garage w/ Built-In Cabinets, EV Charging, Owned Solar & New Roof 2024.
Open House:
Sunday, 11/17 11:00-2:00PM
- Type:
- Single Family
- Sq.Ft.:
- 2,876
- Status:
- Active
- Beds:
- 4
- Lot size:
- 0.23 Acres
- Year built:
- 2004
- Baths:
- 3.00
- MLS#:
- 6776836
ADDITIONAL INFORMATION
Discover luxury living in this elegant TW Lewis-built home nestled in the prestigious Power Ranch Master Planned Community. This stunning four-bedroom, 2.5-bath residence welcomes you with a private front courtyard and an upgraded backyard featuring a four-hole putting green, a charming pergola, and a built-in firepit with bench seating—perfect for entertaining. The dream kitchen, remodeled in 2021, boasts quartz countertops, a gas cooktop, custom cabinetry with pull-out pantry shelves, a tile backsplash, a breakfast bar, and a bright breakfast nook overlooking the courtyard. The inviting family room features a beautiful rock fireplace and rich hardwood floors. The master suite offers a spacious walk-in tile shower, a jetted soaking tub, and an expansive walk-in closet. Additional bedrooms provide ample storage. This beautiful property features significant upgrades, including two brand-new HVAC systems installed in 2022, ensuring year-round comfort. The exterior received a fresh coat of paint in 2023, adding modern curb appeal and a welcoming look. Enjoy the Power Ranch community amenities, including two catch-and-release fishing lakes, scenic parks, miles of trails, two clubhouses, two pools (one heated), a splash pad, and courts for basketball, volleyball, and tennis. This home is a perfect blend of comfort, elegance, and community living!
- Type:
- Single Family
- Sq.Ft.:
- 2,278
- Status:
- Active
- Beds:
- 4
- Lot size:
- 0.2 Acres
- Year built:
- 2003
- Baths:
- 4.00
- MLS#:
- 6773803
ADDITIONAL INFORMATION
Beautifully remodeled home in an incredible Gilbert neighborhood rich with walking paths, parks and near shopping, dining, schools and the 202 freeway. Featuring elegant new plantation shutters and updated flooring and lighting throughout. The stunning kitchen is equipped with quartz countertops, stainless steel appliances, a walk-in pantry and plenty of cabinets for storage. Enjoy the extended driveway with an over height RV gate, and benefit from the 2-year old AC units. The property is designed for entertaining, boasting a seven-speaker sound system, a charming pergola, pavers, gorgeous pool and an outdoor gas kitchen. This layout is ideal, with a sizable upstairs loft and an added bedroom/bathroom on the main floor, great for multi-generational living!The master closet features custom custom cabinetry adding a touch of luxury. Master bathroom features a updated frameless shower door. Relax by the fire-pit and fireplace, both included with the home. Enjoy the privacy of a view fence backing to a wash, and don't miss the 2.5 car garage complete with an exit door and windows for added light. 7 minutes to San Tan Mall, shopping and entertainment.
$511,900
1000 W HUDSON Way Gilbert, AZ 85233
- Type:
- Single Family
- Sq.Ft.:
- 1,377
- Status:
- Active
- Beds:
- 3
- Lot size:
- 0.13 Acres
- Year built:
- 1994
- Baths:
- 2.00
- MLS#:
- 6769372
ADDITIONAL INFORMATION
Beautifully remodeled Gilbert home with sparkling private pool! Open floor plan features vaulted ceilings, luxury plank flooring, and designer touches throughout. Gorgeous kitchen with white cabinetry, quartz countertops, custom tile backsplash, and black stainless LG appliances including gas range. Primary suite with luxurious bath offers a double vanity with quartz countertop and custom tiled walk-in shower including ''penny tile'' floor and frameless glass enclosure. Secondary bedrooms have easy access to remodeled hall bath. Indoor laundry with Samsung front load washer and dryer included. Very private backyard offers a covered patio and pebble-tec pool. Premiere location with award winning schools and close proximity to downtown Gilbert shops and restaurants. A must see!
$725,000
1264 E WALNUT Road Gilbert, AZ 85298
- Type:
- Single Family
- Sq.Ft.:
- 2,418
- Status:
- Active
- Beds:
- 4
- Lot size:
- 0.18 Acres
- Year built:
- 2005
- Baths:
- 3.00
- MLS#:
- 6770933
ADDITIONAL INFORMATION
Meticulously maintained and gorgeously updated Shea Home in Vista Dorada. Open, great room style floor plan with a downstairs media room/office. 4 large bedrooms including a giant master en suite with custom shower, cabinetry, tile and counters. Walk in closet that can meet just about any shoe fetish to boot. 3 bathrooms, and an amazing indoor to outdoor feel that is perfect for entertaining! Sparkling pool surrounded by turf in the back that leads you to the outdoor kitchen under the cover of a pergola. 3 car tandem garage with lots of room for storage, and an RV gate with even more space for toys. Great location, schools, amazing neighbors, and it's ready for you! Welcome home.
$1,320,000
3137 E LA COSTA Court Gilbert, AZ 85298
- Type:
- Single Family
- Sq.Ft.:
- 3,514
- Status:
- Active
- Beds:
- 4
- Lot size:
- 0.48 Acres
- Year built:
- 2014
- Baths:
- 4.00
- MLS#:
- 6775639
ADDITIONAL INFORMATION
Experience luxury living in your dream home, nestled within an exclusive gated community in Gilbert with stunning mountain views. This elegantly designed residence boasts a split floor plan with expansive master suite, located on one side of the home, features beautiful wood floors, built-in surround sound, and access to the back patio. Indulge in the luxury of two spacious closets, an oversized bathroom with dual vanities, a soaking tub, and a separate shower. The open-concept layout includes family room, dining area, and gourmet kitchen, fully equipped with Monogram appliances, including a 72'' refrigerator, dual dishwashers, a 6-burner cooktop with griddle and chef pantry. The family room, with gas fireplace, wood mantle and surround sound, offers the perfect space for entertainment. In addition to two spacious en-suite bedrooms, the home offers a versatile third bedroom that can easily function as an office. The generous laundry room provides space for dual washers and dryers or an additional freezer. Car enthusiasts will love the 4-car garage, complete with epoxy flooring, a new water heater, and an RV gate. Outside, the backyard oasis awaits, featuring a Pebble Tec pool with a cascading waterfall, an above-ground heated spa, and a built-in pergola with built in BBQ, surrounded by mature citrus trees and artificial turf offering the ultimate relaxation with picturesque mountain views.
$798,900
1689 E HEARNE Way Gilbert, AZ 85234
- Type:
- Single Family
- Sq.Ft.:
- 4,049
- Status:
- Active
- Beds:
- 6
- Lot size:
- 0.19 Acres
- Year built:
- 1999
- Baths:
- 3.00
- MLS#:
- 6770614
ADDITIONAL INFORMATION
Beautiful Fully Remodeled 6-Bdrm Multi-Generational Home! This stunning top-quality remodel crafted as sellers Forever Home w/no expense spared! Brand new hi-efficiency AC's, new quartz countertops throughout, upgraded cabinetry w/custom-built-in coffee bar! New flooring every rm, new modern paint, base & trim throughout, app-controlled smart lighting in & out. Remodeled primary Bdrm & bath designed for luxury & functionality! Ideal for multigenerational families or guests! 4,000+ sf offers 6 bdrms, loft & huge bonus rm. Private guest qrtrs w/ seperate garage & entrance, private bdrm, bthrm & kitchenette! Stroll tree-lined walking paths at park-like greenbelt directly across street w game areas & space for families to thrive. Nothing else out there like this under $200sf THIS WONT LAST!
- Type:
- Single Family
- Sq.Ft.:
- 1,200
- Status:
- Active
- Beds:
- 2
- Lot size:
- 0.09 Acres
- Year built:
- 1987
- Baths:
- 2.00
- MLS#:
- 6777223
ADDITIONAL INFORMATION

Information deemed reliable but not guaranteed. Copyright 2024 Arizona Regional Multiple Listing Service, Inc. All rights reserved. The ARMLS logo indicates a property listed by a real estate brokerage other than this broker. All information should be verified by the recipient and none is guaranteed as accurate by ARMLS.
Gilbert Real Estate
The median home value in Gilbert, AZ is $578,000. This is higher than the county median home value of $456,600. The national median home value is $338,100. The average price of homes sold in Gilbert, AZ is $578,000. Approximately 71% of Gilbert homes are owned, compared to 24.73% rented, while 4.27% are vacant. Gilbert real estate listings include condos, townhomes, and single family homes for sale. Commercial properties are also available. If you see a property you’re interested in, contact a Gilbert real estate agent to arrange a tour today!
Gilbert, Arizona has a population of 262,249. Gilbert is more family-centric than the surrounding county with 43.06% of the households containing married families with children. The county average for households married with children is 31.17%.
The median household income in Gilbert, Arizona is $105,733. The median household income for the surrounding county is $72,944 compared to the national median of $69,021. The median age of people living in Gilbert is 35.3 years.
Gilbert Weather
The average high temperature in July is 105 degrees, with an average low temperature in January of 39.8 degrees. The average rainfall is approximately 9.4 inches per year, with 0 inches of snow per year.

