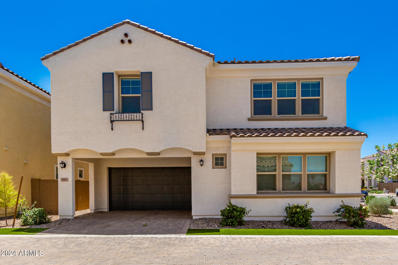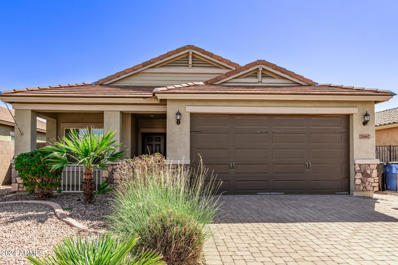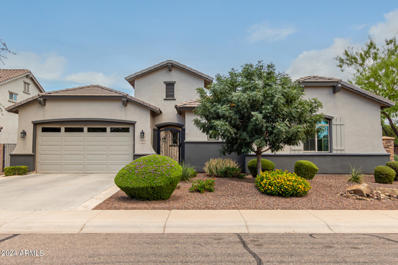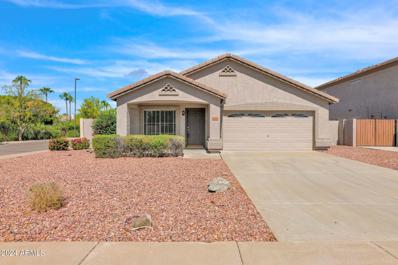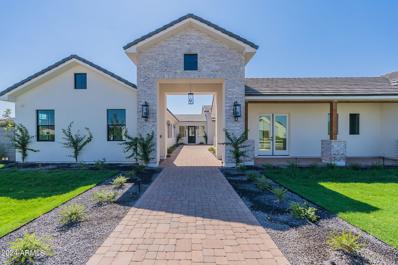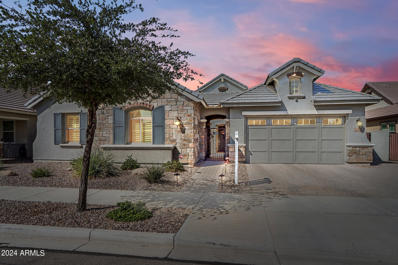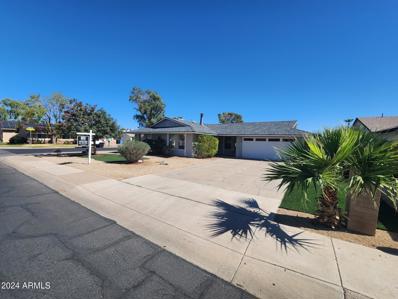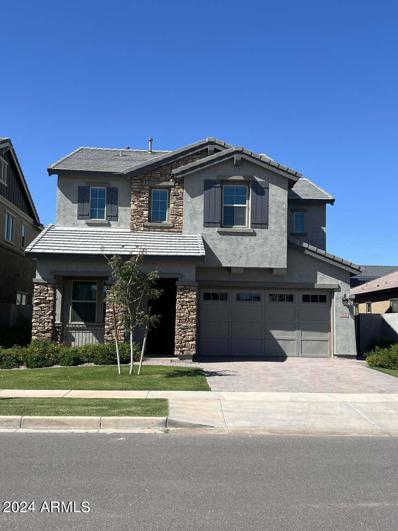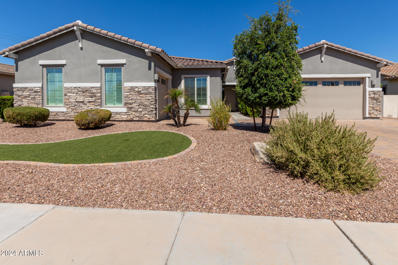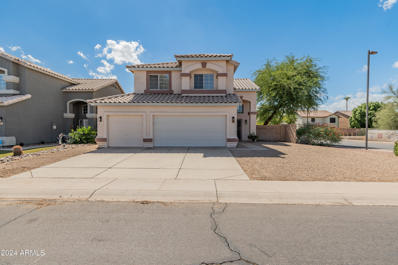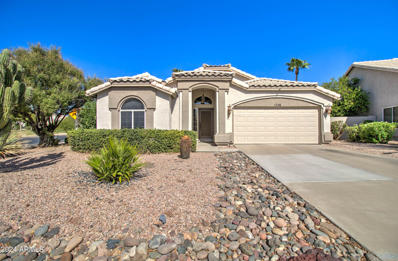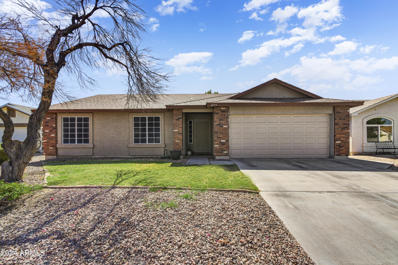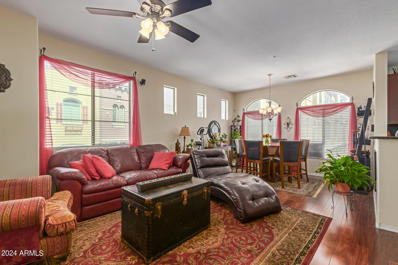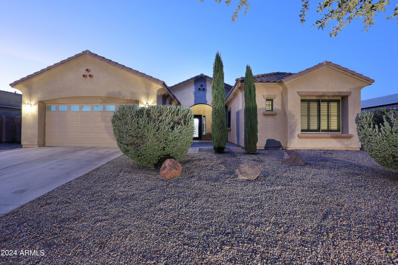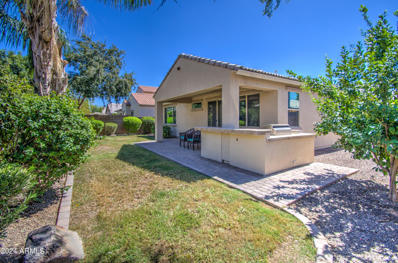Gilbert AZ Homes for Rent
$565,000
691 N BAY Drive Gilbert, AZ 85233
- Type:
- Single Family
- Sq.Ft.:
- 2,242
- Status:
- Active
- Beds:
- 3
- Lot size:
- 0.12 Acres
- Year built:
- 2019
- Baths:
- 4.00
- MLS#:
- 6756218
ADDITIONAL INFORMATION
Step into this beautiful two-story home nestled in a prime, peaceful subdivision. The open-concept floor plan flows effortlessly, showcasing a stunning upgraded kitchen with sleek black stainless steel appliances, quartz countertops, and an island, ample cabinetry, and a chic subway tile backsplash. The community offers a pool, playground, and scenic walking paths, with convenient access to downtown Gilbert, shopping, dining, and more. This home is a rare find
- Type:
- Single Family
- Sq.Ft.:
- 1,214
- Status:
- Active
- Beds:
- 3
- Lot size:
- 0.13 Acres
- Year built:
- 1996
- Baths:
- 2.00
- MLS#:
- 6764147
ADDITIONAL INFORMATION
Cozy 3 bedroom, 2 bath home, open concept, N/S exposure, with 2 car garage, desert landscaping in front, artificial turf in back. New paint, carpet. Covered patio. Spacious kitchen with breakfast nook and breakfast bar. Just steps away from a neighborhood walking trail. Great location with shopping, dining and entertainment close by.
- Type:
- Single Family
- Sq.Ft.:
- 1,759
- Status:
- Active
- Beds:
- 3
- Lot size:
- 0.13 Acres
- Year built:
- 2016
- Baths:
- 2.00
- MLS#:
- 6763729
ADDITIONAL INFORMATION
Perfect starter home located in one of the most desired neighborhoods in Gilbert. Adora Trails has everything from walking trails to a clubhouse, gym, and community pool area. This home has all the upgrades in the right places. Owner is offering a $2500.00 carpet credit with the right offer. Too many upgrades to list. Well maintained and a blank slate for it's new owner! Hurry and submit your offers!
- Type:
- Townhouse
- Sq.Ft.:
- 1,184
- Status:
- Active
- Beds:
- 2
- Lot size:
- 0.02 Acres
- Year built:
- 2008
- Baths:
- 2.00
- MLS#:
- 6763651
ADDITIONAL INFORMATION
This is a gorgeous, move in ready condo located in a great location near downtown Gilbert. Upper level features a beautiful kitchen with modern cabinets, corian countertops and a breakfast bar. Large great room which exits out to a balcony. Wood laminate throughout all rooms except for bathrooms and laundry, which are tile flooring. Primary has 2 closets and a full bath. Downstairs is the 2nd master with a walk in closet and full bath. The 2 car garage has a new epoxy type floor and lots of nice built in storage cabinets and is wired for an EV charger. AC replaced in 2022 and new water heater installed in 2024. No neighbors either above or below.
$715,000
2512 E PLUM Street Gilbert, AZ 85298
- Type:
- Single Family
- Sq.Ft.:
- 2,728
- Status:
- Active
- Beds:
- 4
- Lot size:
- 0.19 Acres
- Year built:
- 2013
- Baths:
- 3.00
- MLS#:
- 6763438
ADDITIONAL INFORMATION
You'll LOVE this corner lot home in the esteemed Freeman Farms! This beauty displays a well-maintained front yard, a convenient 4-car tandem garage, and a gated courtyard. Its spacious living areas ar excellent for hosting and entertaining guests. The home exudes elegance with its tall ceilings, lovely chandeliers, graceful archways, and tile flooring. The heart of the house is the spotless kitchen, fully equipped with a gas cooktop, wall ovens, recessed lighting, granite counters & backsplash, a pantry, an island, and beautiful wood cabinetry with crown molding. Find your sanctuary in the main suite, offering dual sinks, a step-in glass block shower, and a walk-in closet. Your guests will enjoy the casita with their own living space, sleeping area, full bath and private entrance! Take advantage of the guest's quarter, complete with a sitting room and a full bathroom. The perfectly sized backyard has a covered patio, pavers, and a fire pit for outdoor relaxation. Don't delay. Make this yours today!
$385,000
1119 W MANGO Drive Gilbert, AZ 85233
- Type:
- Townhouse
- Sq.Ft.:
- 1,099
- Status:
- Active
- Beds:
- 2
- Lot size:
- 0.05 Acres
- Year built:
- 1994
- Baths:
- 2.00
- MLS#:
- 6763011
ADDITIONAL INFORMATION
BACK ON MARKET! This charming 2-story townhome in the heart of Gilbert offers a perfect mix of style, comfort, and practicality. Located in the sought after lake community of The Islands, with access to a community pool, this 2-bedroom, 2-bathroom home features modern updates throughout, including new quartz countertops, a stylish tile backsplash, and new LVP flooring with 5-inch baseboards. One bedroom is located downstairs, perfect for guests or added privacy, while the upstairs primary bedroom offers an en-suite bathroom. A small bonus room provides extra space for a home office, hobby or storage room. The cozy living area is filled with natural light, vaulted ceilings and a wood-burning fireplace with trending tile accent, making it an ideal spot for relaxing or entertaining. Outside, the low-maintenance backyard features artificial grass and mature vines draping over garden trellises, creating a serene, private retreat. With an HVAC unit replaced in 2020 and easy access to both Gilbert and Chandler's lively downtowns, this move-in-ready townhome offers a low maintenance lifestyle in a prime location. This home is a true gem and perfect for first-time homebuyers, downsizers, or anyone looking for a stylish lock and leave property. Come and see it for yourself today!
- Type:
- Single Family
- Sq.Ft.:
- 1,702
- Status:
- Active
- Beds:
- 3
- Lot size:
- 0.15 Acres
- Year built:
- 1998
- Baths:
- 2.00
- MLS#:
- 6762762
ADDITIONAL INFORMATION
This well-maintained single-story home offers 3 bedrooms and 2 bathrooms within a spacious 1,702 sq ft layout. Nestled in a desirable community, you'll enjoy amenities like walking paths and playgrounds, perfect for family living. The home's open floor plan and spacious kitchen with stainless steel appliances create an inviting space for entertaining. With a prime location close to schools and parks, this property is ideal for those seeking comfort and convenience.
- Type:
- Single Family
- Sq.Ft.:
- 2,640
- Status:
- Active
- Beds:
- 4
- Lot size:
- 0.19 Acres
- Year built:
- 2004
- Baths:
- 3.00
- MLS#:
- 6760716
ADDITIONAL INFORMATION
Beautifully well maintained Picasso floorplan by Shea in desirable Seville. This home features 4 bedrooms, 3 full bathrooms, large loft, den, 3 car garage, a guest bedroom, and full bathroom downstairs. Open floor plan with living room, dining room, huge family room and eat in kitchen create the perfect space for entertaining. Kitchen features granite countertops, gas stove and stainless steel appliances. Primary bedroom has a large bathroom with separate tub and shower, walk in closet and double sinks. Additional 2 bedrooms, full bathroom, loft and den upstairs. Laundry room with built in additional storage and room for a 2nd fridge. Backyard features beautiful swimming pool with covered patio.
$3,200,000
1575 S 155th Street Gilbert, AZ 85296
- Type:
- Single Family
- Sq.Ft.:
- 5,667
- Status:
- Active
- Beds:
- 5
- Lot size:
- 0.9 Acres
- Year built:
- 2024
- Baths:
- 7.00
- MLS#:
- 6754626
ADDITIONAL INFORMATION
Luxurious newly built & professionally designed masterpiece! This stunning home offers 5 generously sized bedrooms & 7 exquisite bathrooms, including a unique bedroom w/ a private outside entrance, perfect for guests/extended family. The state-of-the-art kitchen is a culinary dream, featuring top-of-the-line Wolf & Sub-Zero appliances, complemented by elegant finishes & ample counter space. A dedicated teen room adds versatility, while foam insulation ensures exceptional energy efficiency. Step outside to your own private oasis, complete w/ two sophisticated firepits, a sprawling pool & a rejuvenating spa. The meticulously landscaped front & back yards create a seamless blend of beauty & functionality. Located near major roads & highways, this home offers easy access to key amenities. Enjoy proximity to vibrant downtown Gilbert, renowned for its dining, shopping & entertainment options. Additionally, nearby facilities include top-rated schools, scenic parks & recreational areas. This residence combines opulence w/ convenience, making it the ultimate retreat for both entertaining & relaxing.
- Type:
- Single Family
- Sq.Ft.:
- 2,052
- Status:
- Active
- Beds:
- 4
- Lot size:
- 0.17 Acres
- Year built:
- 2004
- Baths:
- 2.00
- MLS#:
- 6754418
ADDITIONAL INFORMATION
Discover your dream home in the desirable Gilbert Country Shadows subdivision! This immaculate, move-in ready single-story residence features 4 spacious bedrooms, 2 modern bathrooms, 2 car garage and an open-concept layout designed for seamless living and entertaining. Delight in the elegance of hard floors throughout the bedrooms, living, dining, and family rooms. Conveniently located near shopping and just 8 minutes from Gilbert Regional Park. Enjoy outdoor leisure with a park right across the street and a pool-sized yard perfect for entertaining. Don't miss out on this gem!
- Type:
- Single Family
- Sq.Ft.:
- 3,125
- Status:
- Active
- Beds:
- 5
- Lot size:
- 0.22 Acres
- Year built:
- 2018
- Baths:
- 4.00
- MLS#:
- 6759986
ADDITIONAL INFORMATION
Luxury living in the highly sought after community of Cooley Station. This meticulously designed floor plan is unparalleled, where modern elegance meets comfort. This stunning single-story home boasts of 5 spacious bedrooms, office/den & 4 full bathrooms, all set on a premium lot with N/S exposure, no neighbors behind & the Cooley Station ''red brick'' exterior wall. As you enter through the private courtyard, you're welcomed by an open-concept layout w/ soaring 10-ft ceilings, recessed LED lighting, great room & a versatile dining area that can serve as an additional living space. The gourmet kitchen is a chef's dream, featuring an oversized island with breakfast bar seating, granite countertops, stainless steel appliances, double ovens, built-in microwave, reverse osmosis system..... walk in pantry & ceiling height white shaker cabinets with elegant under-cabinet lighting on both the upper/lower cabinets & the kitchen island. The primary suite is your personal retreat featuring an on-suite bath with dual sinks, soaking tub, walk in shower & a spacious walk-in closet. The home is complemented with the luxury of porcelain tile flooring, farmhouse shutters, full home security security system, water softener, Honeywell electronic air filters & indoor-outdoor living is at its finest featuring a 16-foot Atrium sliding glass doors that open up to the covered patio & backyard oasis, complete with a sparkling pebble tec pool, built-in gas firepit, & BBQ gas grillideal for both relaxing & entertaining. The 3-car tandem garage has built in garage cabinets & is prewired 50 AMP breaker that can be converted to accommodate an electric car charger. Cooley Station offers unrivaled community amenities, including two aquatic centers, scenic walking trails, multiple parks, basketball courts, bocce ball, & year-round resident events. Ideally located minutes from ASU Polytechnic Campus, San Tan Mall, Premier shopping, restaurants, grocery stores & Phoenix/Mesa Gateway Airport, this home is a rare find you don't want to miss!
$1,185,000
2839 E BELLERIVE Drive Gilbert, AZ 85298
- Type:
- Single Family
- Sq.Ft.:
- 3,340
- Status:
- Active
- Beds:
- 4
- Lot size:
- 0.28 Acres
- Year built:
- 2016
- Baths:
- 3.00
- MLS#:
- 6762944
ADDITIONAL INFORMATION
Wow! Outstanding Spanish-style property with all the bells & whistles at gated Montaverde is a true gem! With 10 foot ceilings this 4 bedroom plus den plus office plus formal dining room home offers excellent curb appeal, a 2.5 car garage, RV gate, and paver driveway. Enter through the amazing courtyard into the abode to discover sheer beauty & breathtaking detail with a split floor plan boasting tall ceilings, a formal living room, a delightful dining room, sophisticated fixtures & features throughout, real hardwood flooring, plantation shutters, and recessed lighting. The captivating great room features faux ceiling beams, a fireplace, and a sense of openness, promoting a greater traffic flow. The elegant white kitchen showcases cabinetry with crown moulding, tile backsplash, granite counters, stainless steel appliances, a built-in fridge, a large walk-in pantry, and a large island with breakfast bar. The owner's suite hosts a lavish ensuite with a soaking tub, step-in shower, dual granite vanity, and a walk-in closet. The secluded den is ideal for an office. The outdoor oasis is an entertainer's dream, offering a covered patio, lush lawn, cobblestone & travertine, an elegant Ramada with electrical outlets & fan, and a beautiful gas heated pool and jacuzzi with water features & seating area to sunbathe. So many beautiful flowers, raised garden beds and fruit trees too with great views of the mountains so close by. Beautiful side yards too. Words don't give this gorgeous extremely sophisticated and highly upgraded masterpiece of a home justice!
$549,000
2791 S SAILORS Way Gilbert, AZ 85295
- Type:
- Single Family
- Sq.Ft.:
- 2,314
- Status:
- Active
- Beds:
- 4
- Lot size:
- 0.11 Acres
- Year built:
- 2004
- Baths:
- 3.00
- MLS#:
- 6762368
ADDITIONAL INFORMATION
This gorgeous upgraded home has 4bd, 2.5bath's and offers an amazing split floorplan with the master suite, guest bath, laundry, living and dinning rooms on the lower level. Upstairs is 3 bedrooms and 1 bath plus large loft/game room area. The renovations include upgraded bathrooms, kitchen, ceramic plank tile floor, carpet, fixtures throughout, window coverings, sunscreens, interior / exterior paint, garage storage, epoxy flooring, AC units and whole house water filtration system. The backyard has an extended paver deck leading to a firepit and grass area. The home is in a great location no neighbors on 3 sides, next to a green belt and close to the community center with park, playground, tennis/pickleball and basketball courts . Close to San Tan village for dinning and entertainment. The sellers are related to the listing agent.
- Type:
- Single Family
- Sq.Ft.:
- 1,418
- Status:
- Active
- Beds:
- 3
- Lot size:
- 0.17 Acres
- Year built:
- 1978
- Baths:
- 2.00
- MLS#:
- 6761918
ADDITIONAL INFORMATION
SUPER CUTE 3 BR PLUS DEN HOME JUST MINUTES FROM THRIVING DOWNTOWN GILBERT! MATURE LANDSCAPING AND SYNTHETIC GRASS GREETS YOU AT THE CURB. ENTER INTO GREAT ROOM FLOORPLAN WITH UPGRADED VINYL FLOORING ALL OPEN TO BEAUTIFUL KITCHEN WITH GORGEOUS GRANITE, TILED BACKSPLASH AND LARGE PANTRY. THE PRIMARY BEDROOM OFFERS PLENTY OF ROOM AND THE UPDATED BATHROOM WITH TILED SHOWER IS SURE TO IMPRESS. STEP OUT BACK ONTO COVERED PATIO OVERLOOKING FENCED REMODELLED POOL AND SYNTHETIC GRASS, ALL VERY PRIVATE. THE DEN/OFFICE COULD WORK AS A 4TH BEDROOM. THE ROOF AND AC ARE NEWER AND THE BLOCK CONSTRUCTION MAKES FOR A VERY ENERGY EFFICIENT HOME. DON'T MISS THE HUGE LAUNDRY ROOM IN GARAGE, LARGE ENOUGH FOR A SMALL SHOP. SELLERS ARE BEING RELOCATED AND HATE TO LEAVE THIS AMAZING HOME IN PERFECT LOCATION.
- Type:
- Single Family
- Sq.Ft.:
- 1,387
- Status:
- Active
- Beds:
- 3
- Lot size:
- 0.16 Acres
- Year built:
- 1996
- Baths:
- 2.00
- MLS#:
- 6762677
ADDITIONAL INFORMATION
Welcome to this beautiful 3-bedroom, 2-bath home in the desirable Carol Rae Ranch Community! The property features fantastic curb appeal and an outdoor space that includes a sparkling pool and a well-equipped outdoor built-in BBQ area. Inside, the layout offers large tile flooring in main areas, with soft carpeting in select rooms for added comfort. The backyard is designed for both relaxation and entertainment, with a gorgeous outdoor kitchen and hardscaping that elevates the space. Whether enjoying a quiet afternoon by the pool or hosting friends, the outdoor area is ideal. Situated in a community that offers parks, walking trails, and other amenities, this home combines comfort, convenience, and style.
- Type:
- Single Family
- Sq.Ft.:
- 3,159
- Status:
- Active
- Beds:
- 5
- Lot size:
- 0.14 Acres
- Year built:
- 2021
- Baths:
- 5.00
- MLS#:
- 6762673
ADDITIONAL INFORMATION
This home has never been lived in. Built in 2021, this five-bedroom, five-bathroom 3,159 sqft home is Fulton's largest floorplan in Lakeview Trails. It has a three-car garage, and a fully landscaped backyard with turf. The downstairs is very open and well-lit by the large atrium doors in the great room. It has a flex room and one bedroom tucked away that is perfect for an office, playroom, gym, or private guest bedroom. The upstairs features a spacious loft and has two wings. One wing has three secondary bedrooms that are connected by a single hall and the other wing features the primary bedroom along with the laundry room, which has a dedicated sink and cabinetry. The primary bedroom is 240 square feet and has a bathroom with two sinks, a shower, a large tub, a vanity, and a spacious walk-in closet. All five rooms have walk-in closets. The home is very energy-efficient. There is a dedicated alarm system. The park is just two doors away making it very accessible
- Type:
- Single Family
- Sq.Ft.:
- 3,615
- Status:
- Active
- Beds:
- 4
- Lot size:
- 0.25 Acres
- Year built:
- 2016
- Baths:
- 3.00
- MLS#:
- 6762541
ADDITIONAL INFORMATION
Spacious and airy, this Layton Lakes home epitomizes modern living with a split-floor plan, 9ft ceilings, and fresh paint inside and out. The expansive kitchen includes GE Monogram stainless steel appliances (6 burner gas range with griddle, vent hood, and warming lamps), walk-in pantry, large island, and dry bar with beverage cooler. The primary suite is a sanctuary offering backyard access, large glass shower with dual heads, dual vanities with makeup table, and huge walk-in closet! NextGen suite features garage entry, kitchen, full bath, and walk-in closet. Outside, you'll enjoy a covered back patio, beautiful greenbelt view, extra patio, and turf with in ground sprinklers. HOA amenities include splash pad and playgrounds, sports courts and scenic lakeside walking path.
$594,000
253 E SHERRI Drive Gilbert, AZ 85296
- Type:
- Single Family
- Sq.Ft.:
- 2,141
- Status:
- Active
- Beds:
- 4
- Lot size:
- 0.12 Acres
- Year built:
- 1997
- Baths:
- 3.00
- MLS#:
- 6762235
ADDITIONAL INFORMATION
Great home in a fantastic location! 4 bedrooms, 2.5 baths and a 3 car garage. Boasts a formal living room with dramatic ceilings, in addition to a family room. The kitchen features Shaker cabinets, granite countertops, stainless steel appliances, a pantry and a breakfast bar. The master suite is spacious and includes separate tub and shower, dual vanities and a walk-in closet. The backyard space has a new, (3 yr old) beautiful, heated pool and spa, with new app control technology. Backyard also has gas stub ready for your firepit, bbq, etc. Only 5 minutes to downtown Gilbert and walking distance to Gilbert town square. A must see!
- Type:
- Single Family
- Sq.Ft.:
- 1,571
- Status:
- Active
- Beds:
- 3
- Lot size:
- 0.22 Acres
- Year built:
- 1995
- Baths:
- 2.00
- MLS#:
- 6762230
ADDITIONAL INFORMATION
Wow check out this gorgeous and move in ready 3 bedroom, 2 bath home in the established Gilbert golf community of El Dorado Lakes! This corner lot is almost 10,000 sqft and is in a prime location right on the golf course! So many new improvements done in 2023 including a BRAND NEW ROOF, new interior paint, and new blinds and roller shades throughout. The kitchen has also been recently updated with gorgeous quartz counters, recessed lighting, RO under sink water system as well as a partial remodel to open the kitchen up to the great room. All 3 bedrooms and closets have new LVP vinyl flooring which means no carpet! The large primary suite has a separate exit to the backyard, an attached bathroom w/a new bathroom vanity and a walk in closet. The massive backyard features a covered patio that spans the full length of the home, new landscaping and irrigation, citrus trees and a view fence to enjoy the incredible golf course!
$469,000
2073 E RANCH Court Gilbert, AZ 85296
- Type:
- Single Family
- Sq.Ft.:
- 1,401
- Status:
- Active
- Beds:
- 3
- Lot size:
- 0.14 Acres
- Year built:
- 1996
- Baths:
- 2.00
- MLS#:
- 6760995
ADDITIONAL INFORMATION
Nestled on a quiet cul-de-sac near a lush greenbelt, this well-maintained home offers the perfect blend of comfort and convenience. The split floor plan provides privacy, while the vaulted ceilings create an airy, open feel throughout the living spaces. With N/S exposure, you'll enjoy balanced natural light all day long. The home boasts three spacious bedrooms, two full bathrooms, and a nice-sized backyard - perfect for entertaining or relaxing. Recent updates include a new AC unit in 2019 (w/ 10yr warranty) and a new roof in 2017, ensuring long-term peace of mind. You'll love the serene setting while being just minutes from shopping, dining, and top-rated schools in the heart of Gilbert. Don't miss this opportunity.
- Type:
- Single Family
- Sq.Ft.:
- 2,610
- Status:
- Active
- Beds:
- 5
- Lot size:
- 0.15 Acres
- Year built:
- 1992
- Baths:
- 3.00
- MLS#:
- 6760750
ADDITIONAL INFORMATION
BRING ALL OFFERS! Assume Loan 2.75%, No HOA, 5-bed 3-bath directly across from community park. 2 new HVAC systems installed in 2021, vaulted ceilings, and abundant natural light throughout. Formal living & dining areas, wood-look floors & modern neutral tones, creating a warm & inviting atmosphere. Cozy family room just off spacious eat-in kitchen, granite countertops, stylish white cabinetry, stainless steel appliances, a center island & convenient pantry. Primary bedroom retreat w/ double doors, bay window, space for sitting area. Ensuite bathroom has dual sinks, walk-in closet & separate soaking tub & shower. Versatile downstairs bedroom and full bathroom provides comfort & flexibility, perfect for guests or multi-generational living. Great backyard for outdoor dining & entertaining.
- Type:
- Townhouse
- Sq.Ft.:
- 1,105
- Status:
- Active
- Beds:
- 2
- Lot size:
- 0.01 Acres
- Year built:
- 2008
- Baths:
- 3.00
- MLS#:
- 6760912
ADDITIONAL INFORMATION
Introducing a stunning, move-in-ready end-unit condo nestled in the highly sought-after gated community of Via Sorento, right in the vibrant heart of Gilbert! This gorgeous home features not one, but two expansive master suites and an open-concept kitchen that flows seamlessly into the great room with soaring 9-foot ceilings and a private balcony. The kitchen is a chef's dream, with luxurious slab granite countertops, sleek stainless steel appliances (including a refrigerator!), upgraded cabinetry, and a spacious pantry.From the elegant wood floors to the upgraded lighting and ceiling fans, every detail has been thoughtfully designed. Enjoy the convenience of a security system, pre-wired surround sound, and included washer/dryer. The attached two-car garage offers direct access via interior stairs and provides ample room for shelving and extra storage. But the perks don't stop there! The community boasts a sparkling pool, perfect for cooling off or hosting friends, along with BBQ grills for weekend get-togethers and a state-of-the-art workout facility to keep you active. This is more than a homeit's a lifestyle. Don't miss your chance to own a slice of paradise in one of Gilbert's most coveted communities!
- Type:
- Single Family
- Sq.Ft.:
- 2,350
- Status:
- Active
- Beds:
- 4
- Lot size:
- 0.2 Acres
- Year built:
- 2010
- Baths:
- 2.00
- MLS#:
- 6758417
ADDITIONAL INFORMATION
Located in highly desired Shamrock Estates is a completely remodeled Spanish Revival single family home featuring 3 bedrooms plus a den/office. From the moment you arrive It will become evident this home is a superior choice at this price level. Manicured desert landscaping leads to a front courtyard with a custom wrought iron front door. Upon entering the home the interior design presents a vast open functional floor concept w/ natural light, plantation shutters, new tile & paint throughout the entire home. The chefs kitchen has quartz countertops, an over-sized walk-in pantry, stainless steel appliances, self enclosing cabinets & draws with extra space & organization. The primary suite has two walk-in closets a large primary bathroom, dual vanity sinks, a walk-in shower & tub The two guest rooms have plenty of space for a teenager or a very active young child. The office/den features dual French doors with a flex design where the space can be utilized as a fourth bedroom. The laundry room features built in cabinets and a brand new washer and dryer. The spacious 2 car garage is located close to the kitchen and laundry room for easy access when carrying in packages. The backyard is accessible from the great room or the primary suite. The overhang provides plenty of shade which is perfect for family fun and BBQ's. Shamrock Estates is located in a top notch school zone, within minutes of the 202, shopping, dining and downtown Gilbert. This is truly a must see as this will not last long... Home is listed for rent as well
- Type:
- Single Family
- Sq.Ft.:
- 2,610
- Status:
- Active
- Beds:
- 5
- Lot size:
- 0.18 Acres
- Year built:
- 2005
- Baths:
- 3.00
- MLS#:
- 6761963
ADDITIONAL INFORMATION
Don't miss this FANTASTIC move-in ready Gilbert home on spacious corner lot! 5 Bed 3 bath + Den, directly across from park. New flooring + freshly painted interior including ceilings, doors, cabinets + trim. New 2023 HVAC System (A/C + Furnace). Huge kitchen with oversized island, vaulted ceilings in great room. Large pantry + ample storage. Stainless steel appliances + fabulous french door refrigerator convey. Gorgeous Wainscot paneling in one bedroom, ceiling fans throughout, covered patio + stone pavers. Washer + dryer convey! Cool-off in your fabulous swimming pool and entertain on your extended patio. Premier location close to Chandler/Ocotillo. Close to hospital, shopping, dining and parks. Welcome home!
- Type:
- Single Family
- Sq.Ft.:
- 1,952
- Status:
- Active
- Beds:
- 4
- Lot size:
- 0.17 Acres
- Year built:
- 2013
- Baths:
- 2.00
- MLS#:
- 6761102
ADDITIONAL INFORMATION
Welcome to this beautiful home in the highly sought-after Adora Trails community! Step inside to an open-concept modern kitchen featuring upgraded lighting, staggered cabinets, a new sink, gas range, and stainless steel appliances—perfect for those who love to cook and entertain. The large and bright primary bedroom offers peaceful views of the serene backyard, where you'll find a built-in BBQ and lush green landscaping, an ideal space for hosting gatherings. Living in Adora Trails means enjoying an abundance of community amenities, including a pool, community center, basketball court, playgrounds, open fields, a lake, and scenic walking and biking paths. Located within an excellent school district, this home offers both comfort and convenience in a vibrant community.

Information deemed reliable but not guaranteed. Copyright 2024 Arizona Regional Multiple Listing Service, Inc. All rights reserved. The ARMLS logo indicates a property listed by a real estate brokerage other than this broker. All information should be verified by the recipient and none is guaranteed as accurate by ARMLS.
Gilbert Real Estate
The median home value in Gilbert, AZ is $578,000. This is higher than the county median home value of $456,600. The national median home value is $338,100. The average price of homes sold in Gilbert, AZ is $578,000. Approximately 71% of Gilbert homes are owned, compared to 24.73% rented, while 4.27% are vacant. Gilbert real estate listings include condos, townhomes, and single family homes for sale. Commercial properties are also available. If you see a property you’re interested in, contact a Gilbert real estate agent to arrange a tour today!
Gilbert, Arizona has a population of 262,249. Gilbert is more family-centric than the surrounding county with 43.06% of the households containing married families with children. The county average for households married with children is 31.17%.
The median household income in Gilbert, Arizona is $105,733. The median household income for the surrounding county is $72,944 compared to the national median of $69,021. The median age of people living in Gilbert is 35.3 years.
Gilbert Weather
The average high temperature in July is 105 degrees, with an average low temperature in January of 39.8 degrees. The average rainfall is approximately 9.4 inches per year, with 0 inches of snow per year.
