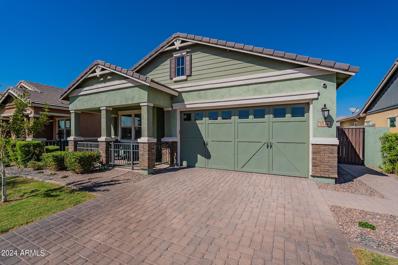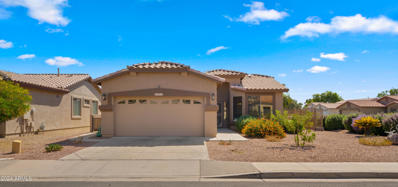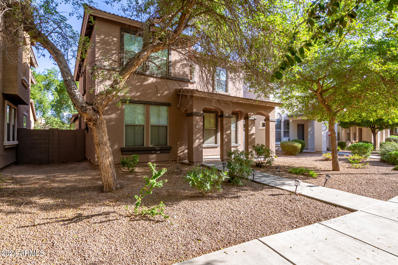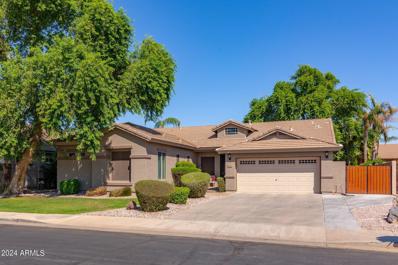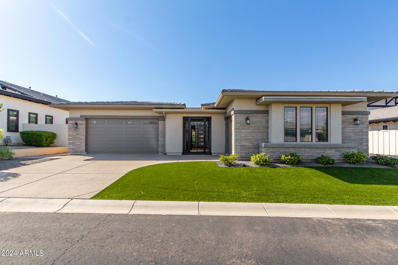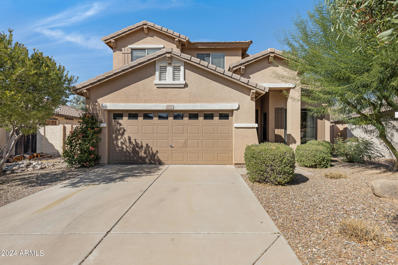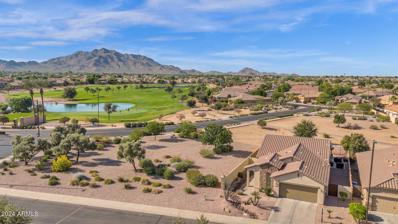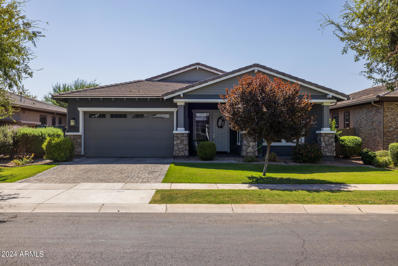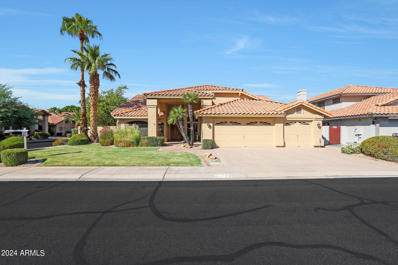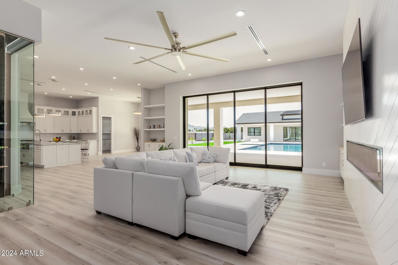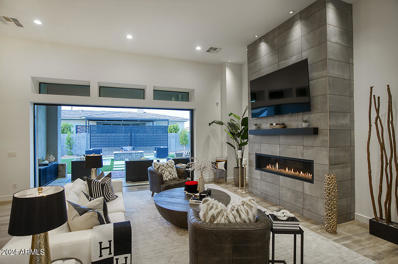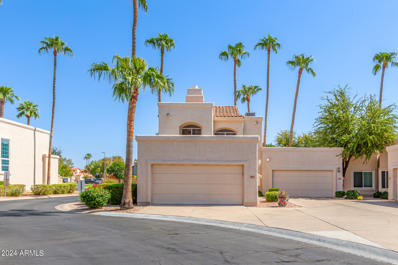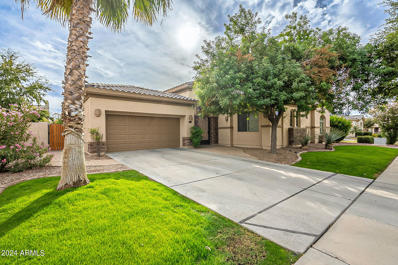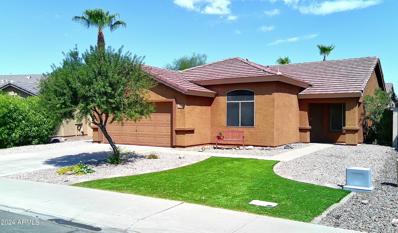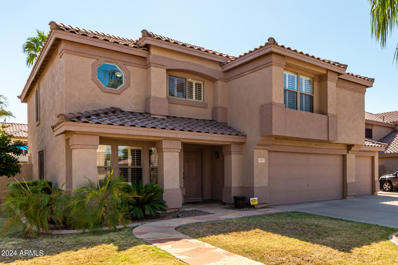Gilbert AZ Homes for Rent
- Type:
- Single Family
- Sq.Ft.:
- 2,122
- Status:
- Active
- Beds:
- 4
- Lot size:
- 0.14 Acres
- Year built:
- 2019
- Baths:
- 3.00
- MLS#:
- 6767131
ADDITIONAL INFORMATION
Seller can contribute to closing costs/buydown with right offer. This is one of the finest examples of Fulton Homes most desired single level floorplan in Lakeview Trails Morrison Ranch. It features 4 bedrooms, 3 baths, an open Flex room looking through to the Living/Dining/ Kitchen. The gourmet style kitchen features separate gas range and oven, a BUILT-IN GE refrigerator, microwave and dishwasher. The cabinets are all soft close throughout and are finished in a beautiful driftwood stain. The counters are topped with granite in the kitchen as well as the primary suite bathroom. The backyard is adorned with rustic travertine pavers and Diamond Light turf. The built in gas firepit creates the perfect ambiance for entertaining outside on those cool fall evenings. Much more. Owner/Agent
- Type:
- Single Family
- Sq.Ft.:
- 1,407
- Status:
- Active
- Beds:
- 3
- Lot size:
- 0.13 Acres
- Year built:
- 2002
- Baths:
- 2.00
- MLS#:
- 6767156
ADDITIONAL INFORMATION
Experience the desirable 55+ gated community of Trilogy at Power Ranch! This Iris model sits on a corner lot and features 3 bedrooms, 2 baths, a split-bedroom layout, and an Arizona Sun Room. The open-concept living space includes a 2-car garage with built-in cabinets and easy-to-maintain desert landscaping. Trilogy offers an unbeatable lifestyle with access to resort-style swimming pools, bocce ball, tennis, pickleball, golf, and a vibrant clubhouse. Enjoy the fitness center, crafts, on-site restaurant, and wellness programs. With so many amenities, you'll love calling Trilogy home!
- Type:
- Single Family
- Sq.Ft.:
- 1,974
- Status:
- Active
- Beds:
- 3
- Lot size:
- 0.14 Acres
- Year built:
- 2017
- Baths:
- 2.00
- MLS#:
- 6767052
ADDITIONAL INFORMATION
Shows like a model! 3-bedroom, plus den, 2-bathroom Maracay home in sought after Morrison Ranch and a great Gilbert location! Feels spacious with open floor plan, 10' high ceilings and 8' high doors throughout. Gorgeous 2022 complete kitchen remodel , quartz counters, large island, pantry, and stainless appliances. New flooring and baseboards in 2022. Built-ins in great rm and kids rm. Backyard is easy maintenance and comes with two raised garden/flower beds. Highly energy efficient with Low-E dual pane windows, SEER 14 A/C, dual thermostats, and natural gas water heater for low energy bills. Extended 2.5 car garage allows for large trucks to fit and gives extra storage. Great location near shops and restaurants! Multiple parks in the community including catch/release lake.
$419,999
1935 E OXFORD Lane Gilbert, AZ 85295
- Type:
- Single Family
- Sq.Ft.:
- 1,480
- Status:
- Active
- Beds:
- 3
- Lot size:
- 0.06 Acres
- Year built:
- 2004
- Baths:
- 3.00
- MLS#:
- 6766972
ADDITIONAL INFORMATION
Discover your new home in the heart of south Gilbert! This 3-bed, 2.5-bath updated gem features a spacious layout, 2-car garage, private outdoor patio, new tile floors and new kitchen cabinets. Seller has also recently replaced the HVAC system and water heater while also installing a new water softener & RO system. The gated neighborhood also offers a community pool for residents to enjoy without the hassle of having to maintain your own. Located right off the 202 freeway, you'll enjoy the convenience of being within a mile of San Tan Village Mall and just minutes away from Agritopia where you'll find some of the best entertainment, dining and shopping the area has to offer. Don't miss the chance to experience vibrant living in one of Gilbert's most sought-after area.
- Type:
- Single Family
- Sq.Ft.:
- 3,474
- Status:
- Active
- Beds:
- 4
- Lot size:
- 0.15 Acres
- Year built:
- 2008
- Baths:
- 3.00
- MLS#:
- 6766958
ADDITIONAL INFORMATION
Welcome to a one-of-a-kind home in the sought-after Layton Lakes community in Gilbert! Originally a Tusa Homes model, this property showcases thoughtful design and high-quality construction, including 2''x6'' framing and rare 9' ceilings on the second floor. Upon arrival, a recently added paver driveway sets the stage for this beautifully upgraded home. Step into your private backyard oasis, where relaxation and entertaining take center stage. An inviting pool serves as the focal point, surrounded by extensive turf and pavered areas that provide ample space for lounging, dining, and outdoor activities. The backyard's carefully designed courtyard includes pavers, a lovely planter with a tree, and a peaceful water feature, offering a quiet retreat within this lush, thoughtfully landscaped Tspace. Inside, the kitchen stands out with its granite countertops, solid wood cabinetry, and an oversized island perfect for in-kitchen dining or casual gatherings. The family room boasts a soaring 22' ceiling, with built-in surround sound extending throughout much of the home and backyard, creating an ideal setup for entertaining. The open floor plan includes updated lighting and custom finishes like wood-silled interior windows, giving each room warmth and character. Three of the four bedrooms feature walk-in closets, and the primary suite has its own balcony overlooking the backyardunique to this home and perfect for enjoying quiet Arizona mornings or evenings. The large covered patio below adds shade and comfort, making outdoor gatherings a breeze. Additional features include epoxy flooring and custom storage racks in the garage and a newer water softener, ensuring convenience and style. Located in Layton Lakes, this home offers access to community parks, walking trails, and nearby shopping and dining. Don't miss the chance to experience this exceptional home
- Type:
- Single Family
- Sq.Ft.:
- 2,268
- Status:
- Active
- Beds:
- 4
- Lot size:
- 0.21 Acres
- Year built:
- 2002
- Baths:
- 2.00
- MLS#:
- 6766936
ADDITIONAL INFORMATION
Welcome to this stunning single-level home built by Shea Homes, featuring a desirable split floor plan with 4 spacious bedrooms and a versatile bonus room perfect for a home office, workout space, or even a mother-in-law suite. The gourmet kitchen is a chef's dream, boasting custom cabinetry, sleek quartz countertops, and top-of-the-line appliances. With tile flooring throughout, a recently replaced roof, AC and a brand-new water heater, this home is move-in ready.. Step outside to your serene, private backyard complete with flagstone walkways, and enjoy the convenience of an RV gate. Located near the 202 freeway and close to local favorites like Joe's Farm Grill, you'll never be far from great dining and shopping. This home offers the perfect blend of luxury, comfort, and convenience!
- Type:
- Single Family
- Sq.Ft.:
- 3,072
- Status:
- Active
- Beds:
- 4
- Lot size:
- 0.22 Acres
- Year built:
- 2016
- Baths:
- 3.00
- MLS#:
- 6766935
ADDITIONAL INFORMATION
Immaculate barely lived-in Taylor Morrison 4 bed/3 bath N/S facing home with 3 car garage located in the highly sought after park and lake community of Morrison Ranch! Private corner lot adjacent to a large green belt. Energy efficient for low summer electric bills. The pristine condition conveys the feeling of a new home! Plantation shutters and silhouette blinds for privacy. Living room area upon entry to the left and a full bathroom and large bedroom on the right side. Huge walk in pantry and butler area with glass cabinets adjacent to the kitchen. The spacious gourmet kitchen with plenty of counter space offers a five Burner Gas Stove and powerful exhaust hood. Lovely stainless appliances. Host events on the huge granite kitchen island with seating for multiple guests. Notice the abundance of staggered cabinetry above and even more space below to fill any cooking or storage need. Large den/office directly across from the kitchen. The spacious great room/dining area with ceiling speakers is perfect for movie watching or entertaining. Split floor plan with plenty of privacy. Additional two bedrooms and full bathroom are north of the kitchen. The primary bedroom features ample windows with a view of the pool. Check out the large maze-like closet but don't get lost! Bathroom features a split soaking tub with frosted glass window and large walk-in shower. You will notice custom soft ''night lighting'' that appear and slowly fade away under the bathroom cabinetry for safe passage at night. Large covered porch. Space and wiring for a Jacuzzi hot tub. The private back yard is ideal to relax year-around in the sparking heated pool w/water features, all tastefully surrounded by extended travertine. Security cameras. Over 60k in recent upgrades, please see description tab for additional info. Down the street in the opposite direction (West) are a series of extremely large parks/green belt areas, overed Ramada and playground area. Your pets and family will be ready to explore! Easy access to both the 60 & the 202 freeways. Dining/shopping/entertainment are just minutes away. You will absolutely LOVE this home!
$1,099,000
6642 S TRIANA Lane Gilbert, AZ 85298
- Type:
- Single Family
- Sq.Ft.:
- 2,897
- Status:
- Active
- Beds:
- 4
- Lot size:
- 0.2 Acres
- Year built:
- 2019
- Baths:
- 4.00
- MLS#:
- 6766917
ADDITIONAL INFORMATION
Welcome to your dream home in Legacy at Seville, a stunning blend of modern luxury and comfort. From the moment you arrive, the pristine curb appeal and meticulously landscaped front yard set the tone for what's inside. Step through the inviting entrance to discover a spacious open-concept living area, highlighted by expansive windows offering views of the sparkling backyard pool. The sleek kitchen, equipped with top-of-the-line stainless steel appliances, a grand island, and custom cabinetry, is perfect for culinary adventures and entertaining guests. The adjacent breakfast nook offers the perfect spot for casual dining, while the formal dining area provides an elegant space for special occasions. The primary suite is a private retreat, bathed in natural light with its high ceilings, large windows, and direct access to the backyard. This luxurious suite features a spa-like en-suite bathroom with a soaking tub, a glass-enclosed shower, and dual vanities, providing a sanctuary for relaxation. The expansive walk-in closet offers ample storage space, making it both functional and stylish. In addition to the primary suite, this home includes generously sized secondary bedrooms with large closets and access to beautifully appointed bathrooms. A cozy secondary living space serves as a versatile area that can be used as an office, media room, or guest quarters. Every corner of this residence exudes sophistication, from the stylish light fixtures to the premium flooring and high-end finishes throughout. Designed for seamless indoor-outdoor living, the backyard oasis features a spacious covered patio, a built-in barbecue, and a sparkling pool and spa with a waterfall feature. The low-maintenance artificial turf and mature landscaping create a private and serene setting for relaxation or entertaining. This home also includes a three-car garage, offering ample storage and parking. Located in the sought-after Seville Golf & Country Club community, you'll enjoy access to world-class amenities, including a golf course, clubhouse, fitness center, and resort-style pools. This property is just minutes away from shopping, dining, and top-rated schools, making it a true gem in the heart of Gilbert. Don't miss the opportunity to make this exquisite home your own.
- Type:
- Single Family
- Sq.Ft.:
- 2,120
- Status:
- Active
- Beds:
- 3
- Lot size:
- 0.16 Acres
- Year built:
- 2004
- Baths:
- 3.00
- MLS#:
- 6766791
ADDITIONAL INFORMATION
Fantastic 3 bed / 2.5 bath two story home in Power Ranch. Soaring vaulted ceilings & a spacious great room warmly invite you inside. The open floor plan is perfect for modern living, complemented by a functional eat-in kitchen featuring beautiful wood cabinetry, a large pantry with ample storage, SS appliances, & granite countertops. The centerpiece is a versatile kitchen island, illuminated by a stylish pendant light. Sliding glass doors lead to the back patio, creating a seamless transition between indoor & outdoor spaces—ideal for entertaining. The main floor also offers a convenient laundry room & a guest bathroom. Upstairs, you'll find a generously sized master bedroom with vaulted ceilings & a massive walk-in closet. The ensuite bathroom includes double vanities, a private toilet room, & a walk-in shower with a relaxing soaking tub, all illuminated by natural light pouring through bay windows. The additional bedrooms offer plenty of storage, & the upstairs loft can easily be transformed into a fourth bedroom. The guest bathroom features a shower-tub combo & ample counter space. Step outside to a spacious backyard with a covered patio, low-maintenance landscaping, & a lush grassy areaall with the added privacy of no neighbors behind you. This home is a perfect blend of comfort, functionality, & style! Located in the heart of Gilbert, Power Ranch offers easy access to shopping, dining, and entertainment hubs. It's close to the SanTan Village shopping center, multiple grocery stores, and restaurants. Plus, it's a short drive from the Loop 202 Freeway. The community is renowned for its lush, expansive green spaces, multiple basketball courts, sand volleyball courts, soccer fields, and tennis courts. It's located in the highly rated Higley Unified School District. Come see this great home today!
- Type:
- Single Family
- Sq.Ft.:
- 1,665
- Status:
- Active
- Beds:
- 3
- Lot size:
- 0.14 Acres
- Year built:
- 2004
- Baths:
- 2.00
- MLS#:
- 6766756
ADDITIONAL INFORMATION
This absolutely stunning home resides in the highly desirable community of Seville. Single level with 3 bedrooms/2 bathrooms plus office space. Located in a gated community, NS facing, corner lot with an amazing view of the golf course and San Tan Mountains. Kitchen has stainless steel appliances with granite counter tops. HVAC recently replaced and all new windows installed. Sprinkler system replaced and landscaping updated. Plantation shutters throughout. No carpet. Country club membership is available for golfing, pool, restaurant, tennis/pickle ball courts. Home is located in the award winning Chandler school district. Lots of dining and shopping nearby.
- Type:
- Single Family
- Sq.Ft.:
- 2,525
- Status:
- Active
- Beds:
- 3
- Lot size:
- 0.17 Acres
- Year built:
- 2017
- Baths:
- 3.00
- MLS#:
- 6766666
ADDITIONAL INFORMATION
You'll love this STUNNING Crafstman-style home in Morrison Ranch that offers 3 bedrooms plus a den with double doors and 2.5 baths in 2525 SqFt. Beautifully updated and meticulously maintained by the original owners, this home offers custom details throughout. The gourmet kitchen features upgraded espresso cabinetry, granite countertops, tile backsplash, stainless appliances including a gas cooktop and wall ovens, a large walk-in pantry, and an island with breakfast bar and pendant lighting. The great room and dining area have tons of natural light thanks to added windows above and below the regular windows. Sliding doors lead out to the covered patio with a gas stub for your BBQ, extended paver patio with pergola covering, and a great backyard with artificial turf for kids and pets to play on, raised planter beds, and only single story neighbors. Split bedroom layout. The primary suite offers a spa-like bath with dual sink vanity, large soaking tub with tile surround, deluxe double tiled shower with bench seating and multiple shower heads, and a walk-in closet with a convenient door into a spacious laundry room with cabinets & shelving. Two secondary bedrooms share a Jack & Jill bath with double sinks, and there's also an additional powder room for guests. Other features include mud room, designer lighting fixtures and ceiling fans, upgraded tile floors throughout living areas and baths, and a 3 car tandem garage.
- Type:
- Single Family
- Sq.Ft.:
- 2,241
- Status:
- Active
- Beds:
- 3
- Lot size:
- 0.19 Acres
- Year built:
- 1993
- Baths:
- 2.00
- MLS#:
- 6766368
ADDITIONAL INFORMATION
Coveted Gilbert location in ''The Islands,'' these homes do not come available often, so take a look quickly!! This corner home has a beautifully landscaped front yard & private, perfectly sized backyard w/pretty pebble tec play pool. Covered patio is large enough for a table, BBQ & chaise lounges. This home lives large w/incredible vaulted ceilings t/o the front formal living & dining room as well as the centrally located great room. Plentiful beautiful oak cabinets are keepers or paint them as you desire. New tasteful granite--refrigerator, ovens & dishwasher are near new. Kitchen island & window above the sink w/a view to the yard & pool. Master bedroom/bath is HUGE & the closet amazing. Two spacious secondary bedrooms to suit your needs. Lg laundry room w/cabinets. Click ''more 3 car garage has a double & single door. Room for a work bench. Newer water heater & whole home water system. You can't go wrong with this home. Come see it, take a drive through the beautiful lake community & admire the many nearby amenities. Awarded school system, neighborhood eateries & shopping abound. Enjoy this superior location close to everything Valley of the Sun. Ease of highway transportation & convenient location to both Sky Harbor & Mesa Gateway airports.
- Type:
- Single Family
- Sq.Ft.:
- 3,758
- Status:
- Active
- Beds:
- 5
- Lot size:
- 0.22 Acres
- Year built:
- 2009
- Baths:
- 4.00
- MLS#:
- 6766110
ADDITIONAL INFORMATION
Stunning 5-Bedroom Home with Pool in Morrison Ranch! Welcome to your dream home in the highly sought-after Morrison Ranch community! This 5-bedroom, 3.5-bathroom gem offers the perfect blend of comfort, style, and luxury. Featuring a master suite conveniently located on the main floor, this home is ideal for both privacy and ease of living. As you step inside, you'll be greeted by spacious living areas, including a bright and airy loft, ample storage, coffered ceilings, shutters, oversized bedrooms and so much more in this 3758 square foot home. The gorgeous backyard boasts a sparkling pool and a custom built-in BBQ, ideal for outdoor cooking and entertaining. Surrounded by lush landscaping, the backyard provides ample space for lounging, grilling, and enjoying Arizona's sunny days in style. This serene outdoor retreat offers the perfect setting for both relaxation and hosting memorable gatherings. Located in Morrison Ranch, a community known for its tree-lined streets and picturesque sidewalks making it easy to stroll through the neighborhood. You'll enjoy the perfect balance of small-town charm and modern amenities. This home is close to excellent schools, shopping, and recreational activities, all while being nestled in one of the most coveted neighborhoods in the area. Hot water heater replaced 2022, 1 AC replaced 2023, Exterior Paint 2017, Partial Flooring 2023
- Type:
- Land
- Sq.Ft.:
- n/a
- Status:
- Active
- Beds:
- n/a
- Lot size:
- 1.3 Acres
- Baths:
- MLS#:
- 6766316
ADDITIONAL INFORMATION
A unique chance to own one of the last remaining 1.3 acre dream home lots in a gated community in Gilbert! The Hollows offers a distinct setting with its picturesque tree-lined streets and grass lined sidewalks, evoking the charm of upscale East Coast neighborhoods. Each of the 13 homes will feature a classic, timeless design without stucco, offering a sense of individuality and character. Zoned residential with access to top-tier utilities, each acre maintains its county island status (LOWER property taxes) while enjoying city services like sewer, water, and Cox fiber. The lots are beautifully enhanced by two rows of irrigated orange trees along the rear. Seasonal street lighting adds to the inviting atmosphere. This is a rare — and possibly final — opportunity of its kind! The community also boasts extensive green spaces with basketball courts, sand volleyball, tennis courts, and picturesque jogging paths. Complete home floorplans by Cory Black are provided for a luxury residence, offering 11,029 square feet of living space, complete with a spacious walk-out basement and six-car garage. Additionally, a Jaimee Rose Interior Design portfolio is included, ensuring your new home is nothing short of extraordinary.
$3,396,000
24614 S 183RD Place Gilbert, AZ 85298
- Type:
- Single Family
- Sq.Ft.:
- 7,076
- Status:
- Active
- Beds:
- 7
- Lot size:
- 1.02 Acres
- Year built:
- 2022
- Baths:
- 6.00
- MLS#:
- 6765928
ADDITIONAL INFORMATION
Experience luxury in this custom-built 7-bed, 6-bath estate on a one-acre lot within a gated community, offering breathtaking San Tan Mountain views. The 5,876 sq.ft. MAIN HOUSE features 5 spacious bedrooms, a game room, and an office, while the 1,200 sq. ft., 2-bedroom GUEST HOUSE is ideal for visitors or extended family. Step inside to find luxury at every turn, from the grand iron glass door to the sleek 100'' electric fireplace, wine cellar, 10'x16' pocket patio door, and windows with dual-shade blinds THE CHEF'S KITCHEN is designed for culinary excellence, with Thermador appliances, a Sub-Zero fridge, 3-slab quartzite countertops, a walk-in pantry, large storage, and a separate BUTLER'S KITCHEN. THE MASTER RETREAT includes a large sitting area, a spa-like bath with a freestanding soaking tub and walk-in shower, and a custom-designed closet with a marble-topped island, soft-close drawers, and a washer/dryer hookup. All large bedrooms feature walk-in closets, with one offering an ensuite. The laundry room is prepped for a dog-wash station. The backyard boasts an oversized POOL, heated spa, and firepit. THE 4-CAR GARAGE includes an electric vehicle charging station, epoxy floors, and tall roll-up doors. With space for additions like an RV garage or sports court, this estate offers endless potential. Conveniently located near top-rated schools, Seville Golf Community, San Tan Loop 202, and Gilbert Regional Park, this luxury home is a one-of-a-kind opportunity.
$3,600,000
2726 E LOVEBIRD Lane Gilbert, AZ 85297
- Type:
- Single Family
- Sq.Ft.:
- 6,961
- Status:
- Active
- Beds:
- 6
- Lot size:
- 0.44 Acres
- Year built:
- 2019
- Baths:
- 7.00
- MLS#:
- 6765547
ADDITIONAL INFORMATION
UNICORN ALERT! Oh, be still your heart, this one really is a unicorn! Spectacular basement home in the heart of Whitewing at Germann Estates, one of Gilbert's premiere luxury gated communities. From the massive front courtyard to the picture perfect back yard with the Lautner knife edge pool, cabana, putting green & firepit area, this one takes the cake. Inside is a split floor plan, formal living/dining, impeccable designer kitchen, large living room w/ slider doors that pocket into the wall & high flat modern ceilings. The basement is built for cool people only with projection TV in the massive living room, 2 bedrooms, 2 baths and a huge storage closet. Attached casita too! 3 garages (possible lift for a 4th). This home is pure perfection and a true prize. Come see why and fall in love!
- Type:
- Single Family
- Sq.Ft.:
- 2,643
- Status:
- Active
- Beds:
- 4
- Lot size:
- 0.12 Acres
- Year built:
- 2015
- Baths:
- 3.00
- MLS#:
- 6762642
ADDITIONAL INFORMATION
Beautiful SHEA home in the highly desirable community of The Bridges at Gilbert. The Reflection is a flexible 2-story plan w/ 4 bedrooms, 3 full baths and a loft. Flex space between the foyer and kitchen can be a formal living room or office. Downstairs bedroom complete with full bathroom. Upstairs you will find a spacious master, 2 additional bedrooms, a den, and loft. The kitchen is gorgeous with expresso cabinets, stainless steel appliances, and an oversized granite island. Premium lot includes a 3 car garage with no homes behind you, enjoy the beautiful sunsets from your covered patio. Near Gilbert Regional Park!
$1,050,000
1934 E CYPRESS TREE Drive Gilbert, AZ 85234
- Type:
- Single Family
- Sq.Ft.:
- 3,900
- Status:
- Active
- Beds:
- 6
- Lot size:
- 0.27 Acres
- Year built:
- 1987
- Baths:
- 3.00
- MLS#:
- 6760899
ADDITIONAL INFORMATION
Discover the charm of this beautiful 6-bedroom basement home in a desirable cul-de-sac within a secure, gated subdivision. Enhanced with updated video surveillance and monitoring, this residence offers peace of mind and privacy. Step inside to find elegant wood flooring in the entryway, hallway, and kitchen, all other living areas have neutral carpet. The main level offers a spacious master bedroom and on-suite with a separate tub and shower. Also offers an additional 2 bedrooms, one bath, and a private office. The full basement provides a 20x14 game room, a full bath, and 3 additional large bedrooms. Enjoy outdoor living with a lush green backyard and large Pebble Tech diving pool, complete with a kid-friendly Baja shelf. And much more! The outdoor entertainment island is perfect for gatherings, and a spacious shed/workshop casita includes a private restroom and outdoor shower for guests. This exceptional community offers a beautiful clubhouse and impressive amenities, including three indoor racquetball courts, a cardio exercise room, weight training room, banquet and meeting rooms, eight tennis and pickleball courts, and both a junior Olympic swimming pool (heated for year-round) and a unique tropical lagoon swimming pool with a sandy beach and waterfalls. Enjoy walking distance to private community lake access, playgrounds, a community garden, and basketball courts. Don't miss your chance to experience the perfect blend of comfort and luxury in this remarkable lakeside home!
Open House:
Saturday, 11/16 11:00-5:00PM
- Type:
- Townhouse
- Sq.Ft.:
- 1,583
- Status:
- Active
- Beds:
- 2
- Lot size:
- 0.04 Acres
- Year built:
- 1986
- Baths:
- 3.00
- MLS#:
- 6754122
ADDITIONAL INFORMATION
A rare find in the highly desirable Gilbert Islands community of Coral Reef! This spacious townhome is priced to sell fast and has been recently remodeled to perfection. Updates include beautiful carpet, new tile in the master and baths, an elegant cantera stone fireplace surround, upgraded wet bar & new granite countertops, new lighting fixtures, new door hardware, and new blinds throughout. The kitchen features stainless steel appliances, custom wine fridge and offers plenty of counter/cabinet space, opening up to a roomy dining area—ideal for entertaining. With vaulted ceilings, custom neutral paint, with a light, airy atmosphere. Move-in ready and a perfect opportunity to own in one of Gilbert's most sought-after communities! Don't miss out
ADDITIONAL INFORMATION
🏡 Your Dream Acreage Awaits in Gilbert! This is a rare chance to claim your piece of Gilbert's desirable acreage. Located in an incredible area, this one-acre lot is primed for development and features a private road. All essential utilities—water, irrigation, power, cable, and fire services—are already on the property. Picture the endless possibilities as you find yourself surrounded by multi-million dollar homes. Submit your plans and kickstart your build—this opportunity won't last long! Don't miss out on the chance to create your dream home on this exceptional lot.
- Type:
- Single Family
- Sq.Ft.:
- 3,698
- Status:
- Active
- Beds:
- 4
- Lot size:
- 0.26 Acres
- Year built:
- 2005
- Baths:
- 5.00
- MLS#:
- 6765850
ADDITIONAL INFORMATION
Fall in love with this GORGEOUS single story Power Ranch home! Welcoming private courtyard entrance. Gourmet kitchen with 2 sinks, middle island + counter seating, wall ovens, 5 burner gas stovetop, large walk-in pantry, 2nd refrigerator, LED lighting, gorgeous backsplash and more! A large great room opens to the covered patio, built in BBQ area and fenced pool. Secondary family room area is steps away with gas fireplace and windows overlooking the sparkling pool. Spacious primary suite includes dual closets, oversized soaker tub, separate walk-in shower and door to the backyard. The guest wing surrounds a versatile open living space and is flanked by 3 additional bedrooms/2 baths plus an office suite (including bath) with a private entrance/exit. Power Ranch amenities are too long to list but include soccer fields, volleyball/basketball courts, a clubhouse, fishing lake, parks, playgrounds, pools, splash pad, tennis courts
- Type:
- Single Family
- Sq.Ft.:
- 1,963
- Status:
- Active
- Beds:
- 4
- Lot size:
- 0.15 Acres
- Year built:
- 2022
- Baths:
- 3.00
- MLS#:
- 6765743
ADDITIONAL INFORMATION
Simply beautiful, immaculate newer home in a prime Gilbert, gated community. Premium corner lot, Urban Farmhouse elevation. Neutral plank wood-look tile throughout, shutters, upgraded lighting, wainscoting, custom molding designer touches, full sliding glass back wall in family room with all of the upgrades! Great room plan with 4 bedrooms, 3 full bathrooms and 3-car tandem garage. Lovely kitchen with quartz tops, white cabinets, upgraded appliances, hardware, farmhouse sink, gas range and walk-in pantry. Generous sized secondary rooms, split floor plan. Master suite with ensuite. Double raised vanity, free-standing tub and oversized tiled walk-in shower. Turf in front/back with extended stone/pavers for low maintenance. Must see!
- Type:
- Single Family
- Sq.Ft.:
- 1,595
- Status:
- Active
- Beds:
- 3
- Lot size:
- 0.16 Acres
- Year built:
- 1999
- Baths:
- 2.00
- MLS#:
- 6765660
ADDITIONAL INFORMATION
DON'T MISS THE CHANCE TO OWN THIS EXCEPTIONAL HOME IN MUCH SOUGHT AFTER SAN TAN RANCH ** ENTER TO SPACIOUS LIVING ROOM WITH BUILT IN BOOKSHELVES ** SEPARATE DEN ** GRANITE COUNTER TOPS, LARGE WALK IN PANTRY, NEWER APPLIANCES INCLUDING REFRIGERATOR, BUILT IN MICROWAVE AND DISHWASHER PLUS EATING AREA IN ISLAND KITCHEN ** VERY LARGE MAIN BATHROOM WITH DOUBLE SINKS AND LARGE SHOWER ** NEW AIR CONDITIONING SYSTEM ** INSIDE LAUNDRY ROOM WITH STORAGE ** ALL THIS PLUS RV GATE, AND TURF YARDS FRONT AND BACK ** COMMUNITY AMENITIES INCLUDE PICKLEBALL COURTS, SAND VOLLEYBALL AND DISC GOLF ** THIS GEM OF A HOME IS WAITING FOR YOU **
- Type:
- Single Family
- Sq.Ft.:
- 2,834
- Status:
- Active
- Beds:
- 4
- Lot size:
- 0.16 Acres
- Year built:
- 2001
- Baths:
- 3.00
- MLS#:
- 6765583
ADDITIONAL INFORMATION
Location, Location! Stop and take a look!! You'll love the new floors (installed in 2024). In addition to all of this, the home features an impeccable eat-in kitchen, great room, and formal living room. Enjoy afternoons in the beautiful backyard with a covered patio, cozy firepit, and sparkling pool. This is a value you won't want to miss!
- Type:
- Single Family
- Sq.Ft.:
- 2,237
- Status:
- Active
- Beds:
- 4
- Lot size:
- 0.18 Acres
- Year built:
- 2004
- Baths:
- 3.00
- MLS#:
- 6765501
ADDITIONAL INFORMATION
WOWZA! Newly remodeled, fantastic home in Spectrum has everything! Offering 4 beds, 2.5 baths, 3 garage spaces including tandem, & a manicured landscape. Inviting interior showcases tons of natural light, designer paint, & wood-look flooring t/out. W/a large living/dining room & an open-concept family room, you have spaces for relaxation & gathering. The impressive kitchen boasts SS appliances, granite counters, a pantry, ample cabinetry, track lighting, & a 2-tier peninsula w/breakfast bar. The master bedroom is downstairs! It features an ensuite w/two vanities, separate tub/shower, & a walk-in closet. Secondary bedrooms & a versatile loft await upstairs. Enjoy the spacious entertainer's PRIVATE backyard with a covered patio, built-in BBQ, synthetic & natural lawns, and a sparkling pool!

Information deemed reliable but not guaranteed. Copyright 2024 Arizona Regional Multiple Listing Service, Inc. All rights reserved. The ARMLS logo indicates a property listed by a real estate brokerage other than this broker. All information should be verified by the recipient and none is guaranteed as accurate by ARMLS.
Gilbert Real Estate
The median home value in Gilbert, AZ is $578,000. This is higher than the county median home value of $456,600. The national median home value is $338,100. The average price of homes sold in Gilbert, AZ is $578,000. Approximately 71% of Gilbert homes are owned, compared to 24.73% rented, while 4.27% are vacant. Gilbert real estate listings include condos, townhomes, and single family homes for sale. Commercial properties are also available. If you see a property you’re interested in, contact a Gilbert real estate agent to arrange a tour today!
Gilbert, Arizona has a population of 262,249. Gilbert is more family-centric than the surrounding county with 43.06% of the households containing married families with children. The county average for households married with children is 31.17%.
The median household income in Gilbert, Arizona is $105,733. The median household income for the surrounding county is $72,944 compared to the national median of $69,021. The median age of people living in Gilbert is 35.3 years.
Gilbert Weather
The average high temperature in July is 105 degrees, with an average low temperature in January of 39.8 degrees. The average rainfall is approximately 9.4 inches per year, with 0 inches of snow per year.
