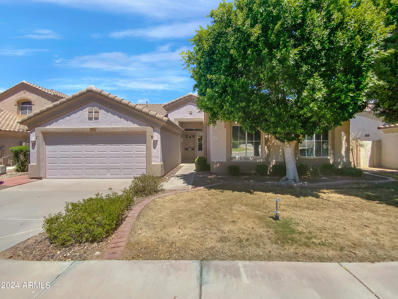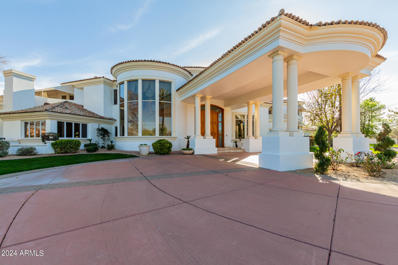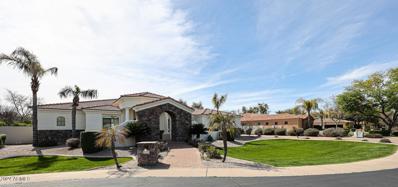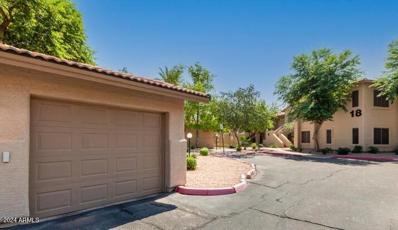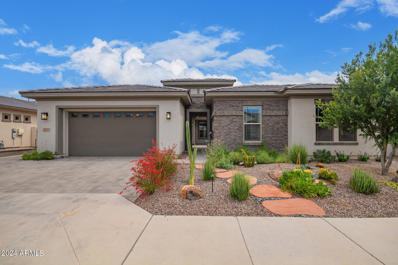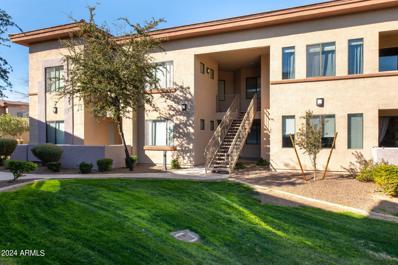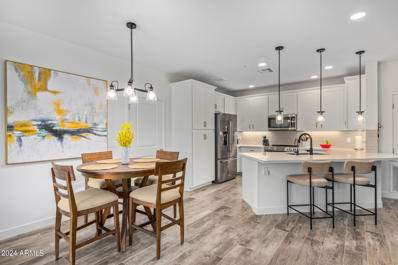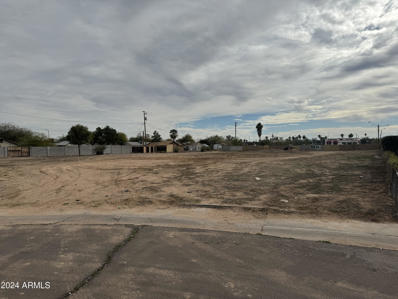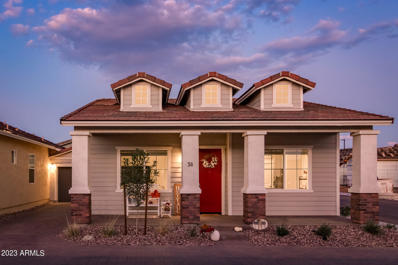Chandler AZ Homes for Rent
- Type:
- Single Family
- Sq.Ft.:
- 2,280
- Status:
- Active
- Beds:
- 4
- Lot size:
- 0.28 Acres
- Year built:
- 1997
- Baths:
- 2.00
- MLS#:
- 6672641
ADDITIONAL INFORMATION
Seller may consider buyer concessions if made in an offer. Welcome home to this charming property In Ocotillo! A rare find, premium WATERFRONT lot! The natural color palette throughout this home creates a warm and inviting atmosphere. The kitchen features a center island and a nice backsplash. Other rooms offer flexible living space to meet your needs. The primary bathroom boasts double sinks and good under sink storage. Step outside to the fenced in backyard where you'll find a private in ground pool and a covered sitting area, perfect for relaxing or entertaining. Enjoy the fresh interior paint that adds a clean and modern touch. Don't miss out on this fantastic opportunity to make this house your new home!
$6,499,650
5455 W RAY Road Chandler, AZ 85226
- Type:
- Single Family
- Sq.Ft.:
- 13,749
- Status:
- Active
- Beds:
- 7
- Lot size:
- 5.21 Acres
- Year built:
- 1995
- Baths:
- 11.00
- MLS#:
- 6667550
ADDITIONAL INFORMATION
***Ignore Days On Market***Welcome to the Estate on Ray, a complete masterpiece nestled on over five acres in the heart of Chandler, Arizona's vibrant community. This stunning property offers the perfect blend of modern luxury and suburban charm, providing an exceptional living experience for discerning buyers. This one owner home, has been thoughtfully designed and well cared for offering future residents true luxury resort style living. As you enter the home under the porte-cochère, guests are greeted with massive solid 13' maple double doors, 24' soaring ceilings, a grand sweeping staircase, wall of glass and an abundance of natural light, creating an inviting atmosphere that exudes elegance. Retreat to the expansive master suite, featuring a sitting area, a fireplace, an office with wet bar and 2nd fireplace, a spa-inspired ensuite bath with a centerpiece skylight, dual vanities, twin water closets, a soaking tub, stackable washer and dryer, two walk-in closets, french doors to a private patio, private gym, spa and a dry sauna providing a sanctuary to escape the hustle and bustle of daily life. The recently updated kitchen features gas cooking with Wolf, Viking and Subzero stainless steel appliances featuring a vegetable fridge and bread warmer, two tone cabinetry including crafted wood arches over the large island, spacious walk in pantry and a beautiful view to the backyard oasis. Upstairs, each mini suite includes a fireplace, walk out patio, ensuite baths with soaking jetted tubs and shower. The list of features and benefits are long including imported Crema Marfil Marble flooring, over 2,000 s.f. of garage space, over 3,000 s.f. of covered patios, 8 fireplaces, 11 bathrooms, digital wifi heating and cooling (15 seer), two private casitas with separate entrances, walk in cooler, elevator for the 3 levels, a basement with a full bar, game room and a covered lower patio. The property features a remodeled pool, spa, swim up bar, sunken cabana, detached restroom and shower, spoiling the guests with a resort style experience. The property includes a detached storage shop for equipment and a climate controlled dog house. There is space enough to build a future pickleball court and a helipad! The property includes parking for 8 vehicles including a drive through garage. Additionally, the land is irrigated with an onsite well providing reusable water for the 2 lakes and grass areas, recycled back down to the well. The property could be split to accommodate two additional residences to be constructed on the north side of the lot. Additionally, 1.5 acres divided into two lots to the south of the lot may be available to the new owner as well. This home must be viewed in person to truly appreciate all that it offers.
$1,450,000
2175 E CHAMPAGNE Place Chandler, AZ 85249
- Type:
- Single Family
- Sq.Ft.:
- 4,737
- Status:
- Active
- Beds:
- 5
- Lot size:
- 0.46 Acres
- Year built:
- 2006
- Baths:
- 5.00
- MLS#:
- 6670635
ADDITIONAL INFORMATION
PRICE REDUCED!!! Gorgeous CUSTOM Home in a distinguished, private, GATED South Chandler community! Tierra Linda is all Cul de Sac 1/2 acre properties & this home features so many unique touches! Split floor plan with 5 spacious bedrooms + den/office & 4.5 baths. You will be greeted in grandeur with the large courtyard & seating area, enter through the elegant Glass & Iron front door to the custom inlay mosaic entry. To the right proceed to the gourmet kitchen with top end granite, huge island, gas cook top, high end stainless steel appliances. With a seamless flow from the living area to the chef's kitchen, the open-concept layout is an entertainer's dream with ample space to gather. Private primary suite on opposite wing features an access door to back patio, cozy fireplace CLICK MORE for the cool desert nights, a large ensuite with soaking tub, custom tile shower, dual vanity. Primary closet features built-in shelving and drawers & ironing station. Neutral travertine flooring with all new carpet in great room, all bedrooms & office, ceiling fans throughout, tons of storage/ closet space and so much natural light from the frameless windows! Step out back into a private, resort-style oasis ~ covered patio w/ceiling fan, salt chlorinated pool & spa, outdoor BBQ area , gas fire-pit & putting green. Paver stone driveway to the 10 ft RV gate and 3-car Garage features built-in cabinets & epoxy floors.
- Type:
- Apartment
- Sq.Ft.:
- 1,480
- Status:
- Active
- Beds:
- 3
- Lot size:
- 0.03 Acres
- Year built:
- 2001
- Baths:
- 2.00
- MLS#:
- 6664912
ADDITIONAL INFORMATION
PRICE IMPROVEMENT!! This 3 bed, 2 bath unit is in a prime location in front of the resort style community pool\hot tub. This split floorplan offers a spacious open living\dining room area. The 3rd bedroom features French doors and can double as a home office. The modern kitchen has birch cabinets w\ lots of counter space. Main bedroom includes an ensuite with dual sinks and large walk-in closet. This unit comes with a separate/detached deeded garage which is located right in front of the unit. The pool and spa are heated and available year-round. The covered patio off the South door opens to a green belt w\ views of the tennis courts and pool. This unique offering is in Central Chandler, convenient to restaurants and shopping. Stop by today!
$1,050,000
2081 E AQUARIUS Place Chandler, AZ 85249
- Type:
- Single Family
- Sq.Ft.:
- 3,315
- Status:
- Active
- Beds:
- 4
- Lot size:
- 0.23 Acres
- Year built:
- 2020
- Baths:
- 3.00
- MLS#:
- 6656349
ADDITIONAL INFORMATION
Listed at $1,128,000 This Nicely appointed 3315 Square feet, 4 bedrooms 3 baths is located in the Windermere Ranch community - near the intersection of Riggs and Cooper Rd, just a short drive to all of the shopping and dining conveniences and Golf Courses that Chandler provides. Exterior features include a custom Travertine patio, heated 10 foot deep Diving lap pool and 2 putting greens with undulations to keep your game sharp! Also including several citrus fruit trees and a raised garden. Entire yard is designed with bird and bee friendly and drought tolerant landscaping. A meticulously upgraded residence that combines functionality with elegance, this home boasts an array of carefully curated features to enhance your living experience. Step into luxury with glass accents, decorative wood framed mirrors, and raised vanities, all complemented by the exquisite Venetian bronze Ashlyn faucets by Delta included in all the bathrooms. The heart of the home, the kitchen, has been transformed into a culinary haven with an extended kitchen nook, upper and lower cabinet extension, and a captivating glass mosaic kitchen splash. The master suite is a sanctuary, featuring a custom shower with frameless glass, floor-to-ceiling tile, and an exterior French door for an expanded and luxurious feel. Every detail has been considered, from the Anderson Tuftex white oak plank flooring to the Mount Claire Ash 12x24 tile, creating an atmosphere of sophistication. The garage is not just a space for vehicles but an extension of your home, with a 4' extension, insulation, epoxy finish flooring, and ample cabinets for organized storage. Entertain in style with 8' interior doors, gourmet appliances including a double oven in sleek black stainless, and a gas cooktop. The kitchen showcases Timberlake Portfolio Select New Haven Stone cabinets with slab front drawers, all elegantly topped with quartz. The laundry room has been transformed into a hobby room with upgraded cabinets and sink. Finally, experience the seamless transition between indoor and outdoor living with a center pull slider at the Great Room. Beyond the interior, this residence is equipped for convenience and sustainability. A gas line to the patio for future BBQs, and a paver driveway with extension make this home ready for modern living. Additionally, enjoy the comfort of soft water and a reverse osmosis system. Further, an 8-foot wide exterior gate provides easy access. This is not just a home; it's a masterpiece of thoughtful design and luxury upgrades, creating an unparalleled living space for the discerning homeowner. Welcome to a life of comfort, style, and sophistication.
- Type:
- Apartment
- Sq.Ft.:
- 1,177
- Status:
- Active
- Beds:
- 2
- Lot size:
- 0.03 Acres
- Year built:
- 2006
- Baths:
- 2.00
- MLS#:
- 6653127
ADDITIONAL INFORMATION
Location, location, location! Prime Chandler location. Close to ALL conveniences. 10 minutes from the Loop 202. 30 minutes or less to reach Sky Harbor airport and 20 minutes to Mesa Gateway airport. Take a look at this well-maintained luxury condo in the highly sought after gated community of Santana Ridge Luxury Condominiums in Chandler. BRAND NEW AC and remote operated fans. Beautifully appointed with neutral interior colors. This amazing unit displays an open floor plan concept with a healthy dose of natural light to illuminate the gorgeous corian countertops and black kitchen appliances. Kitchen features 36'' upper cabinets, expansive breakfast bar for serving & sitting. The large master bathroom has great lighting, lots of mirrors, large walk-in closet, beautiful corian countertops with a dual couples' sink and separate bath and toilet room. Relax on the private balcony attached to both the dining room, by a large sliding glass door, and another access door from the master bedroom. When you are ready for some privacy, you can shut the beautiful wooden blinds throughout and enjoy an extremely comfortable secure second-floor corner unit. With two bedrooms, two baths and 1171 sq ft of space you have plenty of room to spread out and enjoy this fabulous condo. This unit also comes with a convenient one car garage as well as a convenient covered parking space for your vehicles. You will also find many closets throughout for all of your belongings. When you are ready to have some fun, you don't have to go far at all. This complex is extremely close to dining, shopping, entertainment, and the top school district in AZ, Chandler unified! But you don't even have to leave the neighborhood to have a good time. The community offers two resort style heated pools, a splash-pad for the kids and a hot tub with a gazebo and built-in barbecue. Go on a stroll around the many lush grassy areas with colorful trees and landscape or work up a sweat in your own newly renovated private fitness center. There is so much that this condo has to offer. Come check it out and see for yourself.
- Type:
- Apartment
- Sq.Ft.:
- 1,466
- Status:
- Active
- Beds:
- 2
- Lot size:
- 0.03 Acres
- Year built:
- 2023
- Baths:
- 2.00
- MLS#:
- 6648361
ADDITIONAL INFORMATION
Located in the sought-after Downtown Ocotillo area. Built in 2023.This property boasts a comprehensive range of high-end amenities and upgrades designed to offer an exceptional living experience. A significant 950 square foot patio accessible from both the living room and master bedroom, offering extensive outdoor private space, which is a rare find in urban living environments. Gourmet Kitchen: Equipped with upgraded KitchenAid stainless steel appliances, white maple cabinetry, and two pantries—one with pullout shelving and another with custom shelves. The presence of quartz countertops and a spacious island enhances both its functionality and aesthetic appeal. An additional room that can serve as a den or office, featuring a Jack and Jill bathroom, providing a practical and flexible living space that can be tailored to various needs. Large laundry room complete with cabinets, shelving, and a soft water system, indicating a thoughtful consideration towards practicality and convenience in home design. High pH reverse osmosis (RO) water system is a notable feature, emphasizing the property's commitment to health and wellness. Wood-look style porcelain tiles offer a durable yet aesthetically pleasing flooring option, while upgraded light fixtures and a coat closet add to the property's luxurious feel. The inclusion of smart home security and the ButterflyMX system highlights the modern and secure living environment, catering to the increasing demand for integrated technology in residential spaces. A private gated garage and locked bike room storage suggest a high level of convenience and security for residents, addressing common urban living concerns. Proximity to restaurants, entertainment options, farmers markets, and more, underscores the appeal of urban living, with essential amenities and leisure activities within walking distance. This property appears to offer a blend of luxury, convenience, and modern amenities, making it an attractive option for those seeking a high-quality living experience in Downtown Ocotillo. With over $70,000 in upgrades, it reflects a significant investment in creating a space that is both comfortable and stylish, catering to the needs and preferences of discerning residents. Near INTEL, Price Technology Corridor, Restaurants, Shopping, Entertainment and Freeways.
- Type:
- Single Family
- Sq.Ft.:
- 4,009
- Status:
- Active
- Beds:
- 5
- Lot size:
- 0.29 Acres
- Year built:
- 1999
- Baths:
- 3.00
- MLS#:
- 6648281
ADDITIONAL INFORMATION
Big price reduction 11/5/24 - ready to move, don't miss out! Beautiful home in sought after Pecos Ranch Estates. Extensive remodel just completed including roof, new paint in/out, new carpet, new stainless steel appliances, new quartz counter tops, new plumbing fixtures and a lot more. See complete list in Docs Tab. Great location with easy access to 101/202 freeways, Chandler Fashion Mall and Price Road Corridor. Oversized elbow lot nicely landscaped front and back, pebble tec pool with waterfall. Side entry 3 car garage. Almost full length covered patio. Separate entrance off driveway to guest room and master suite. Large living room, family room and very nice loft upstairs. Downstairs master features double doors, bay windows, huge bath with two sink areas, separate shower and garden tub, large walk in closet. Newer three zone HVAC/forced air gas heat and gas water heater. Huge island kitchen features breakfast nook with bay windows, double wall ovens, pantry. Guest room/office and 1/2 bath downstairs. It is perfect and move in ready!
- Type:
- Land
- Sq.Ft.:
- n/a
- Status:
- Active
- Beds:
- n/a
- Lot size:
- 1.05 Acres
- Baths:
- MLS#:
- 6645825
ADDITIONAL INFORMATION
Rare Opportunity to develop this 1.054 acre lot in the heart of Chandler. Close to Downtown Chandler and Easy Access to 202 San Tan Freeway. Previously approved for 6 Home Subdivision. Potential Opportunity to Rezone for Multi-Family, Affordable Housing, or other Potential Uses. Seller Financing Available! Due Diligence Package Available Upon Request.
- Type:
- Single Family
- Sq.Ft.:
- 1,292
- Status:
- Active
- Beds:
- 3
- Lot size:
- 0.07 Acres
- Year built:
- 2024
- Baths:
- 2.00
- MLS#:
- 6638746
ADDITIONAL INFORMATION
Charming 3 bedroom and 2 bath home in new Chandler community. Hamilton Landing includes 36 single level homes each with their own front porch, private driveway for 2 vehicles and a single car garage and a small, pet friendly rear yard. Each home has 10' flat ceilings, white cabinets, luxury vinyl plank flooring in every room, two tone paint, beautiful wood trim around windows and doors and granite/quartz countertops in the kitchen and baths. The community includes a dog park with a covered ramada. These homes will be ready for occupancy between March and June of 2024. All photos are of a similar home completed in a previous community.
- Type:
- Single Family
- Sq.Ft.:
- 1,273
- Status:
- Active
- Beds:
- 3
- Lot size:
- 0.06 Acres
- Year built:
- 2024
- Baths:
- 2.00
- MLS#:
- 6638729
ADDITIONAL INFORMATION
Charming 3 bedroom and 2 bath home in new Chandler community. Hamilton Landing includes 36 single level homes each with their own front porch, private driveway for 2 vehicles and a single car garage and a small, pet friendly rear yard. Each home has 10' flat ceilings, white cabinets, luxury vinyl plank flooring in every room, two tone paint, beautiful wood trim around windows and doors and granite/quartz countertops in the kitchen and baths. The community includes a dog park with a covered ramada. These homes will be ready for occupancy between March and June of 2024. All photos are of a similar home completed in a previous community.
- Type:
- Single Family
- Sq.Ft.:
- 1,324
- Status:
- Active
- Beds:
- 3
- Lot size:
- 0.06 Acres
- Year built:
- 2024
- Baths:
- 2.00
- MLS#:
- 6638691
ADDITIONAL INFORMATION
Charming 3 bedroom and 2 bath home in new Chandler community. Hamilton Landing includes 36 single level homes each with their own front porch, private driveway for 2 vehicles and a single car garage and a small, pet friendly rear yard. Each home has 10' flat ceilings, white cabinets, luxury vinyl plank flooring in every room, two tone paint, beautiful wood trim around windows and doors and granite/quartz countertops in the kitchen and baths. The community includes a dog park with a covered ramada. These homes will be ready for occupancy between March and June of 2024. All photos are of a similar home completed in a previous community.
- Type:
- Land
- Sq.Ft.:
- n/a
- Status:
- Active
- Beds:
- n/a
- Lot size:
- 0.59 Acres
- Baths:
- MLS#:
- 6625914
ADDITIONAL INFORMATION
READY FOR A NEW HOME • This is luxury living at it's best! This residential lot is located in the coveted Stellar Airpark in Chandler, AZ (P19) .59 acre, 4,400 ft paved, lighted runway, RNAV Approach, 100LL and Jet-A fuel available. Most air parks are in the middle of nowhere. Stellar Airpark is minutes from shopping & dining. 10 minute drive to downtown Chandler, 20 minutes to Phoenix Sky Harbor Airport, 20 minutes to Old Town Scottsdale, 15 minutes to ASU/Tempe. Build your dream hangar & home while living with your airplane on site. Build to suit, use your preferred builder or utilize the city ready plans sellers currently have on hand. Vibrant and diverse community that may house your toys... RV's to Jets! Lot is ready to build on in this established community. Truly, One-of-a-kind!
- Type:
- Land
- Sq.Ft.:
- n/a
- Status:
- Active
- Beds:
- n/a
- Lot size:
- 4.59 Acres
- Baths:
- MLS#:
- 6444068
ADDITIONAL INFORMATION
VERY RARE DEVELOPMENT OPPORTUNITY IN PRIME CHANDLER AREA!! APPROVED COMMUNITY SUBDIVISION FOR SALE!! Excellent infill location with an efficiently designed 13-lot community. Final Plat and all plans has been approved by City. It will be shovel ready! 5 lots are 72x140 (single-story homes restricted) 8 lots are 65x130 Strong existing and new homes sales in the area! Strong demographics with excellent Chandler schools as well as Skyline and Basis in the area. Finish home prices justify $1.2M to $1.8M. Seller will deliver Final approved Plot, Engineering and Subdivision construction plans. NO NEED TO WAIT FOR 2 YEARS TO GET FINAL PLOT AND PLANS APPROVALS . YOU CAN JUST START THE CONSTRUCTION IMMEDIATELY!! TERMS CAN BE NEGOTIABLE.

Information deemed reliable but not guaranteed. Copyright 2024 Arizona Regional Multiple Listing Service, Inc. All rights reserved. The ARMLS logo indicates a property listed by a real estate brokerage other than this broker. All information should be verified by the recipient and none is guaranteed as accurate by ARMLS.
Chandler Real Estate
The median home value in Chandler, AZ is $523,750. This is higher than the county median home value of $456,600. The national median home value is $338,100. The average price of homes sold in Chandler, AZ is $523,750. Approximately 61.72% of Chandler homes are owned, compared to 33.18% rented, while 5.1% are vacant. Chandler real estate listings include condos, townhomes, and single family homes for sale. Commercial properties are also available. If you see a property you’re interested in, contact a Chandler real estate agent to arrange a tour today!
Chandler, Arizona has a population of 272,439. Chandler is more family-centric than the surrounding county with 36.39% of the households containing married families with children. The county average for households married with children is 31.17%.
The median household income in Chandler, Arizona is $91,299. The median household income for the surrounding county is $72,944 compared to the national median of $69,021. The median age of people living in Chandler is 36.9 years.
Chandler Weather
The average high temperature in July is 105.3 degrees, with an average low temperature in January of 40.5 degrees. The average rainfall is approximately 9 inches per year, with 0 inches of snow per year.
