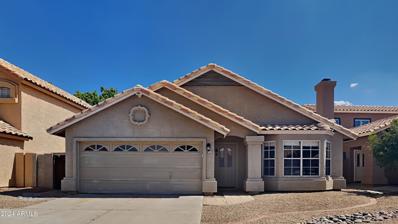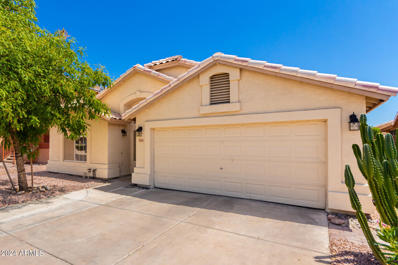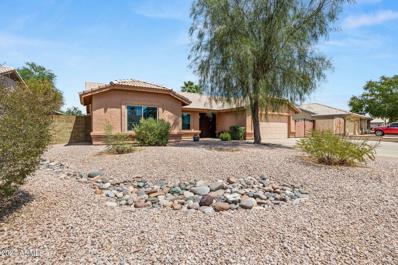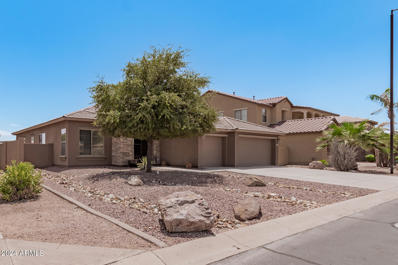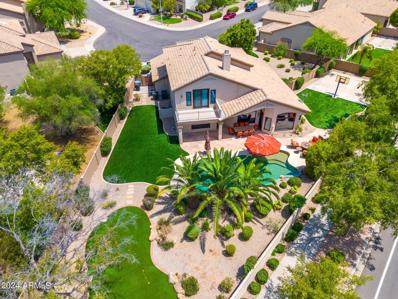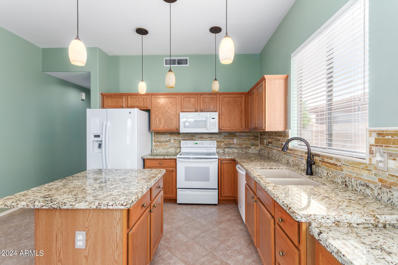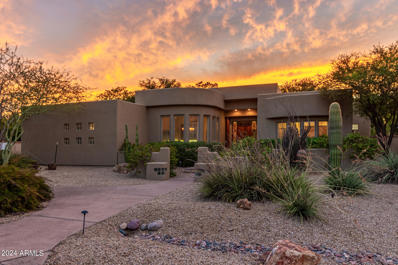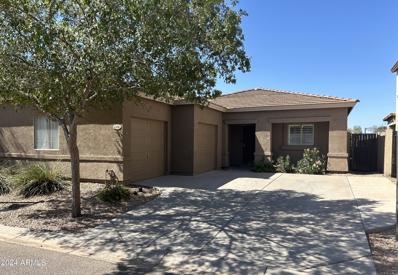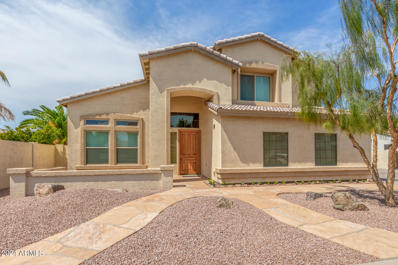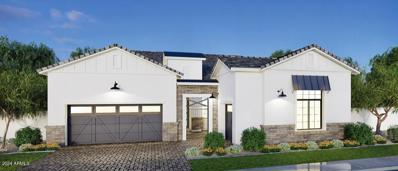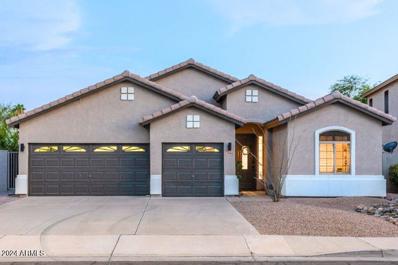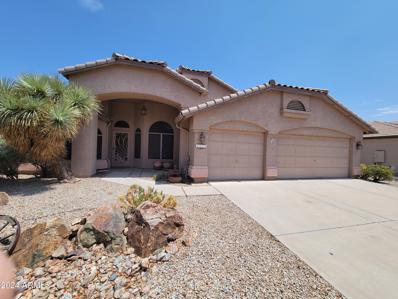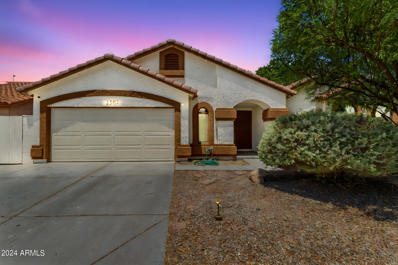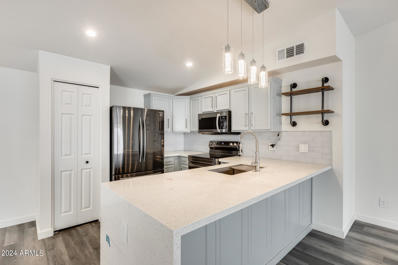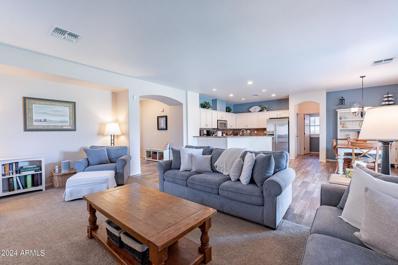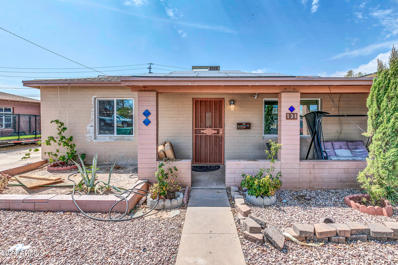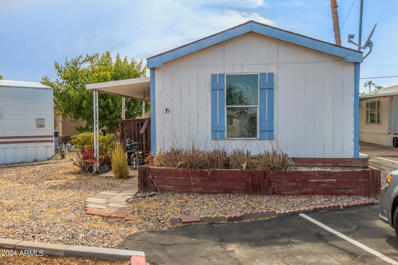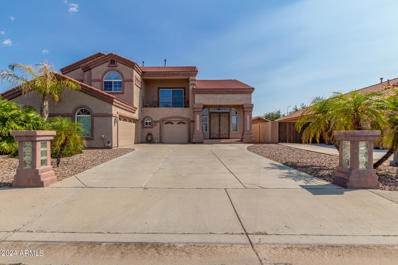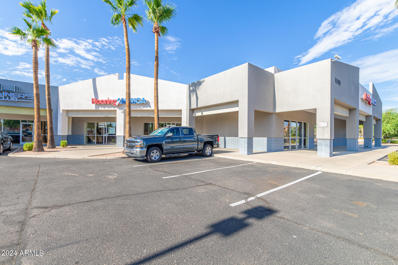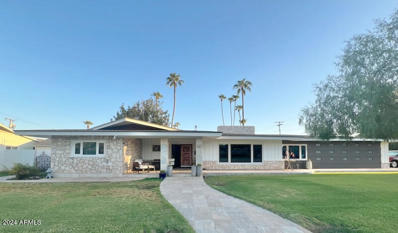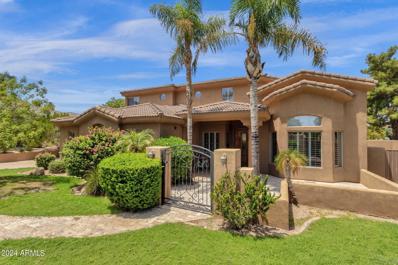Chandler AZ Homes for Rent
- Type:
- Single Family
- Sq.Ft.:
- 3,778
- Status:
- Active
- Beds:
- 5
- Lot size:
- 0.19 Acres
- Year built:
- 2003
- Baths:
- 5.00
- MLS#:
- 6740385
ADDITIONAL INFORMATION
This exquisite 5-bedroom, 4.5-bathroom home is a perfect blend of luxury and comfort. The bedrooms feature brand new, plush carpeting, creating a cozy and inviting atmosphere. The heart of the home is the spacious kitchen, complete with a stylish island, sleek stainless steel appliances including a microwave, range, and dishwasher. The kitchen seamlessly flows into the family room, making it an ideal space for entertaining and family gatherings. Step outside to enjoy the sparkling pool, offering a refreshing retreat on warm days. This home combines modern amenities with elegant design, providing an exceptional living experience.
- Type:
- Single Family
- Sq.Ft.:
- 1,680
- Status:
- Active
- Beds:
- 2
- Lot size:
- 0.16 Acres
- Year built:
- 2003
- Baths:
- 2.00
- MLS#:
- 6740256
ADDITIONAL INFORMATION
THIS UNIQUE PROPERTY IS ADJACENT TO THE GOLF COURSE AND IS LOCATED IN THE RESORT-STYLE COMMUNITY OF SOLERA! A premium lot that is very quiet and private... Springfield Lakes is the perfect choice for active 55+ residents who want upscale amenities and lifestyle at a very affordable price. This preferred floor plan is very functional with large living areas. 2 bedooms and 2 full baths plus a den/office. The bright and spacious kitchen is in perfect condition and features upgraded cherry cabinets and beautiful Corian countertops. Dining area provides a great space for entertaining. Over-sized master bedroom with a huge walk-in closet is a big plus. This home is very clean and has been well maintained. A very hard-to-find lifestyle at a reasonable price. Great value!
- Type:
- Single Family
- Sq.Ft.:
- 2,231
- Status:
- Active
- Beds:
- 4
- Lot size:
- 0.1 Acres
- Year built:
- 1988
- Baths:
- 3.00
- MLS#:
- 6740031
ADDITIONAL INFORMATION
This beautifully updated 4-bedroom, 2.5-bath home offers modern amenities and spacious living. The primary bedroom is conveniently located on the main floor, providing ease and privacy. The kitchen is a chef's dream, featuring a large island, stainless steel appliances, including a microwave, range, and dishwasher, and seamlessly opens up to a generous living space, perfect for entertaining. The fully finished basement expands the living area with a large bonus room, an additional kitchen with refrigerator, and three more bedrooms, making it ideal for guests, extended family, or potential rental income. Washer/dryer combo units for main level and basement. This home combines comfort, functionality, and style in every detail.
- Type:
- Single Family
- Sq.Ft.:
- 1,861
- Status:
- Active
- Beds:
- 3
- Lot size:
- 0.13 Acres
- Year built:
- 1996
- Baths:
- 2.00
- MLS#:
- 6739618
ADDITIONAL INFORMATION
Central Chandler location, This 3 Bedrooms and 2 full back home, with Formal Dining and Formal Living rooms, Large Kitchen with Spacious Family room, Stainless steel appliances, Fridge/Washer/Dryer included. Large backyard great for entertainment. North Facing.
- Type:
- Single Family
- Sq.Ft.:
- 1,827
- Status:
- Active
- Beds:
- 4
- Lot size:
- 0.31 Acres
- Year built:
- 1991
- Baths:
- 2.00
- MLS#:
- 6738908
ADDITIONAL INFORMATION
Pride of ownership shows in this immaculate single-level home situated on a HUGE, 13,482 sf. lot. Located within the highly coveted Kyrene School District, this 4 bedroom, 2 bathroom open floor plan features a beautifully updated kitchen with quartz waterfall island, new white shaker cabinets, and spacious pantry. Additional improvements include newly replaced energy efficient windows, fresh white interior paint, and an updated primary bathroom. The generous backyard offers low-maintenance turf, jacuzzi, citrus trees, covered patio with insulation, and additional land to add the pool or pickleball court of your dreams. This central location keeps you close to major freeways, Intel, Downtown Chandler dining & entertainment, and premier shopping at Chandler Fashion Center.
- Type:
- Single Family
- Sq.Ft.:
- 3,462
- Status:
- Active
- Beds:
- 5
- Lot size:
- 0.22 Acres
- Year built:
- 1998
- Baths:
- 4.00
- MLS#:
- 6739107
ADDITIONAL INFORMATION
Beautiful 5 bed 3.5 bath home in ideal Chandler location. Enter home to light & bright, expansive dining & living room area with featured lighted wood wall. Walk through to back of home to find model gourmet kitchen with upgraded granite countertops, large kitchen island, gas stove, beautiful white cabinets, upgraded lighting & eat in kitchen area. Family room opens to kitchen & possesses beautiful large picture windows w/ backyard view, stone wall & fireplace, bar & billiards exemplary for large gatherings. Downstairs also contains a 1/2 bath, lg storage closet & bedroom 5, with walk in closet, & attached bath making a great guest suite. Upstairs discover all new carpet throughout, Massive Primary Bedroom w/ large upgraded bath, dual sinks, vanity, large walk shower and separat tub, and immense walk in closet. 3 additional oversized bedrooms upstairs all have walk in closets and share upgraded secondary bath with dual sinks, vanity and walk in shower. Tranquil Backyard has extended patio, large shade trees and beautiful landscaping. All of this just steps to community park and close to all amenities, highways, and Chandler schools.
- Type:
- Single Family
- Sq.Ft.:
- 2,121
- Status:
- Active
- Beds:
- 4
- Lot size:
- 0.18 Acres
- Year built:
- 2007
- Baths:
- 2.00
- MLS#:
- 6738533
ADDITIONAL INFORMATION
FRESHLY PAINTED INTERIOR. BRAND NEW CARPET- COME TAKE A LOOK NOW!! Ready to move in. Exceptional single level 4 bedrooms 2 baths & Spacious 3 car garage home in popular gated community of Quail Springs in Chandler. Formal living & Dining room Updated Kitchen with Island overlooking the great room. Wired for surround sound. Kitchen cabinets and stunning granite countertops installed in 2024. Stainless Steel appliances The Refrigerator & Microwave replaced in 2023. Double Ovens Washer & Dryer installed in 2022 are included. Laundry room cabinet & Sink. Tile floor in kitchen baths and all traffic areas. Main bath with separate tub and shower. Walk-in closet with custom shelves. Dual sinks. Water Softener. RO System. Tankless water heater. Security System Borders common area with access to walking trail. Community offers large grass area and children playground Close to schools dining shopping and Citrus Vista Park. Come take a Look.
$1,000,000
862 N BUTTE Avenue Chandler, AZ 85226
- Type:
- Single Family
- Sq.Ft.:
- 3,419
- Status:
- Active
- Beds:
- 4
- Lot size:
- 0.38 Acres
- Year built:
- 1994
- Baths:
- 4.00
- MLS#:
- 6738757
ADDITIONAL INFORMATION
Welcome to the epitome of luxury living in this centrally located Chandler neighborhood. A one-of-a-kind contemporary modern interior features 4 bedrooms, 3 full baths, and 1 half bath with a plethora of upgrades and features that will leave you in awe. Meticulously maintained by the original owner, this property exudes sophistication and artistic style. The open floor plan is perfect for family living or entertaining, with the primary suite on the first floor. The home also boasts a custom 114-bottle, temperature-controlled wine cellar, high-end kitchen appliances, custom lighting, elegant limestone flooring, and luxurious Gravity Glas pieces throughout. The oversized primary ensuite features a volcanic limestone bathtub and steam shower. Upstairs, you'll find all secondary bedrooms and a large loft or theater room. The 3-car garage with a third bay that is fully enclosed, insulated, with central air adds even more value. Outside, you'll find over a 1/3 of an acre of your very own private park setting. A resort-style pool with a waterfall, built-in BBQ, fireplace, and a sports court with a basketball rim. Surrounded by mature trees and ample space for all your family's favorite activities. Whether you're hosting a summer BBQ or enjoying a game of basketball, this backyard has everything you need. Brand new energy-efficient windows, custom shutters, new AC units, a Kinetico water softener system, updated water heater. This home provides easy access to the 101, 202, and I10 Freeways, as well as being just a 15-minute drive from Sky Harbor Airport. It is close to major employers like Honeywell, Intel, and Microchip. Also within walking distance of schools, in close proximity to Desert Breeze Train Park, tons of shopping, and dining options.
$594,900
769 W CITRUS Way Chandler, AZ 85248
- Type:
- Single Family
- Sq.Ft.:
- 1,979
- Status:
- Active
- Beds:
- 3
- Lot size:
- 0.16 Acres
- Year built:
- 1999
- Baths:
- 2.00
- MLS#:
- 6738698
ADDITIONAL INFORMATION
This fabulous residence nestled in the Fox Crossing Community is the one you've been looking for! Make yourself at home in the inviting interior showcasing a designer color palette, neutral tile flooring, and soft carpet in all the right places. The well-appointed kitchen boasts wood cabinetry adorned with crown moulding, sleek granite counters, matching built-in appliances, pendant lighting, a stylish mosaic backsplash, and a center island equipped with a breakfast bar. The serene main bedroom features private outdoor access, an immaculate ensuite with dual sinks, separate tub/shower, and a walk-in closet. Spend relaxing afternoons along with your loved ones in the charming backyard, offering a covered patio and an easy-care landscape! Don't let this home slip by!
$1,590,000
700 N DOBSON Road Unit 22 Chandler, AZ 85224
- Type:
- Single Family
- Sq.Ft.:
- 5,200
- Status:
- Active
- Beds:
- 6
- Lot size:
- 0.47 Acres
- Year built:
- 1994
- Baths:
- 4.00
- MLS#:
- 6738230
ADDITIONAL INFORMATION
Experience unparalleled luxury in this 5,200 sq ft custom home, located in the exclusive La Glorieta community on just under ½ an acre. This residence features 6 bedrooms, 4¼ baths, and a versatile den/office. The property makes a striking impression with its extended driveway and spacious 3-car garage. Inside, you'll find Saltillo flooring, high ceilings with exposed beams, and abundant natural light, creating a welcoming and sophisticated atmosphere. Also a formal dining room and cozy family room with a fireplace. The chef's kitchen is a culinary delight, showcasing rich wood cabinets, granite countertops, stainless steel appliances, recessed lighting, a built-in desk, double wall ovens, a pantry, a center island, and a breakfast bar. This home is the essence of AZ luxury living! Double doors open to the main retreat, comprised of soft carpet throughout, private outdoor access, a convenient sitting area, a walk-in closet, & an enchanting bathroom with dual vanities. The amazing backyard is an entertainer's dream, including a pergola-style covered patio, manicured landscape, built-in BBQ, & a sparkling swimming pool with a stone waterfall & a slide! This gem is TRULY a remarkable place to call HOME!! Don't miss out!
- Type:
- Single Family
- Sq.Ft.:
- 1,346
- Status:
- Active
- Beds:
- 3
- Lot size:
- 0.1 Acres
- Year built:
- 2003
- Baths:
- 2.00
- MLS#:
- 6737088
ADDITIONAL INFORMATION
COME, SEE, and FALL IN LOVE with this charming single level 3 bed/2 bath home centrally located in Chandler. LOCATION is truly prime: CLOSE to all freeways, restaurants, stores and Chandler schools! This immaculately kept home has an open floor plan - is freshly painted ( exterior and interior) and features quality flooring, custom shutters, and a cozy kitchen with high end cabinets, sleek pulls & plenty of counter space. Cozy, Charming, Spacious w/ great sized bedroooms, updated ceiling fans & master bedroom features a huge walk-in closet. Backyard is super easy to maintain AND the HOA takes care of the front landscaping. TRULY A MUST SEE ! BRING ALL OFFERS!
- Type:
- Single Family
- Sq.Ft.:
- 3,613
- Status:
- Active
- Beds:
- 5
- Lot size:
- 0.25 Acres
- Year built:
- 2001
- Baths:
- 3.00
- MLS#:
- 6736475
ADDITIONAL INFORMATION
Welcome to your new home in Price Corridor! Centrally Located Pecos Vistas 2 is a beautiful gated community built by Maracay Homes. This home boast 5 bedrooms, 3 full bathrooms and a spacious loft. A modification to the original floor plan brings great functionality to the first-floor bedroom which is accessible through a private entrance from the single car garage. Upgrades include Luxury Vinyl Plank flooring on first and second floor, 2 New AC units (2023), dual pane vinyl windows (2023), new blown in insulation, new tile surrounds in secondary bathrooms, custom Jacuzzi brand shower in Primary suite, New stainless steel refrigerator and dishwasher in kitchen, new ceiling fans, plantation shutters, interior & exterior paint.
$1,099,970
1140 E Peach Tree Drive Chandler, AZ 85249
- Type:
- Single Family
- Sq.Ft.:
- 3,177
- Status:
- Active
- Beds:
- 4
- Lot size:
- 0.23 Acres
- Year built:
- 2024
- Baths:
- 5.00
- MLS#:
- 6738252
ADDITIONAL INFORMATION
New Home! Quick Close! Quiet and Peacful Yard. Woodlook Tile Floors, Quartz Counters. Brick Backsplash, up to 12' Ceiling, Lovely Bathroom Counters and Framed Mirrors, Bathrooms in All Bedrooms, Great Room Wall of Glass, Stacked Kitch Cabinets, Natural Sunlight, White Exterior with Brick Accents...Fabulous Area with 100 Homes to be Built. A Large Focal Point is 'Central Park' as you Drive into the Community Park has the Large Events Lawn, Sport Courts, Tot Play Area, Fire Pit and Barn Like Remada. 3 Acres of Resort Like Ammenities! Home is at the North End of the Community with Green Belt Behind and Single Levels to Both Sides. Near both 202 Loop and I10 making access to San Tan Marketplace and Chandler Mall a Breeze. Close to Chandler Medical Center,work and Restaurant
- Type:
- Apartment
- Sq.Ft.:
- 1,350
- Status:
- Active
- Beds:
- 2
- Lot size:
- 0.03 Acres
- Year built:
- 2023
- Baths:
- 2.00
- MLS#:
- 6737996
ADDITIONAL INFORMATION
NEW BUILD SPEC HOME, READY MOVE IN!!!! completed with upgrades, White cabinets, Quartz countertops, LVP flooring main areas, upgraded carpet in bedrooms, 12x24 tile in bathrooms, upgraded hardware, lighting fixtures, ceiling fans, stainless steel kitchen appliances, W/D. Large private balcony, smart home technology. Resort style pool, built in BBQ, Large fitness center with top of line equipment, yoga studio, locker room with steam room, Clubhouse with gaming tables, business center & full kitchen. Fantastic location with walkability to restaurants, easy access to freeways, close by shopping & entertainment, nearby airports. Key fob entry to all buildings, gated underground parking garage with assigned stall, surface electric car charging stations.
- Type:
- Single Family
- Sq.Ft.:
- 1,913
- Status:
- Active
- Beds:
- 3
- Lot size:
- 0.17 Acres
- Year built:
- 1998
- Baths:
- 2.00
- MLS#:
- 6737708
ADDITIONAL INFORMATION
PRICE IS MORE THAN $20,000 UNDER RECENT APPRAISAL!! Tour this gorgeous, RECENTLY RENOVATED, SINGLE STORY Chandler home today! Nestled directly between Downtown Gilbert & Downtown Chandler (less than 10 minutes to each), you'll be surrounded by endless dining & shopping options, plus almost-daily local events & activities~ This home was remodeled with entertainment in mind, boasting a thoughtfully designed layout w/a TRUE SPLIT FLOOR PLAN, featuring 3 BEDROOMS, including a LARGE PRIMARY SUITE w/a direct access to the backyard, an UPDATED ENSUITE BATHROOM & SPACIOUS PRIMARY CLOSET~ 2 large guest bedrooms complete the home, w/one showcasing a CUSTOM SHIPLAP WALL & the other featuring added BOOKSHELF STORAGE~ The home offers 2 FULLY UPDATED BATHROOMS, including a RENOVATED MASTER BATHROOM with a CUSTOM GLASS SHOWER with RAINFALL SHOWER HEAD, and a FREESTANDING TUB~The UPDATED KITCHEN features a SOLID STONE ISLAND that opens to the living space, HIGH-END APPLIANCES like a 5-BURNER KITCHENAID OVEN and a MONOGRAM MINI DRINK FRIDGE, plus a BREAKFAST NOOK with shutters overlooking the beautifully landscaped backyard~ Open the SLIDING GLASS DOORS from your living room, and an entertainer's LUXURY BACKYARD awaits, with a partially covered patio equipped with an OUTDOOR HEATER for all-season enjoyment~ Invite your friends over for backyard movie nights with an OUTDOOR MOVIE SCREEN and PROJECTOR. Backyard also features over 800 SQ FT OF PAVER PATIO AND WALKWAYS with lighting, over 350 SQ FT OF ARTIFICIAL TURF, IRRIGATED GARDEN BEDS, MATURE TREES, and NATIVE PLANTS, with NO NEIGHBORS BEHIND for added PRIVACY~ Additional highlights of the home include CEILING FANS in all rooms, an open layout with unobstructed views from the kitchen to the living and dining areas (or flex space), DUAL-PANE WINDOWS with CUSTOM SHUTTERS opening to the backyard, front yard, and side yards~ The home boasts HIGH-END PORCELAIN WIDE-PLANK WOOD FLOORS, along with a NEMA 14-50 plug for EV CHARGING in the garage, a TANKLESS WATER HEATER, AUTOMATIC GARAGE DOOR OPENERS, a WATER SOFTENER, and a freshly REPAINTED EXTERIOR in 2024 (5-YEAR WARRANTY)~ Further improvements in 2024 include home being COMPLETELY REWIRED to be brought up to current safety standards, AIR DUCT CLEANING, and installation of an AIR PURIFIER and SCRUBBER for optimal indoor air quality~ The neighborhood is surrounded by FOUR LARGE PARKS and green spaces, with a playground right across the street~ Conveniently located less than a mile from Fry's Food & Drug, you're also just minutes from Trader Joe's, Target, Whole Foods, Sprouts, and other popular grocery options~ SAN TAN VILLAGE MALL is approximately a 7-minute drive~ Part of the CHANDLER SCHOOL DISTRICT, this home is only two blocks from CHANDLER TRADITIONAL ACADEMY - LIBERTY CAMPUS, with easy access to Gilbert, AZ, across the intersection~ This exceptional property offers an unbeatable location, thoughtful upgrades, and a welcoming atmosphere!
$572,900
441 S DODGE Drive Chandler, AZ 85225
- Type:
- Single Family
- Sq.Ft.:
- 2,162
- Status:
- Active
- Beds:
- 3
- Lot size:
- 0.2 Acres
- Year built:
- 1999
- Baths:
- 2.00
- MLS#:
- 6736916
ADDITIONAL INFORMATION
Fantastic location in the popular single level community in Kempton Crossing. Well maintained one owner 3BR 2BA plus large den, large kitchen with island and granite counter tops , breakfast nook, formal dining, formal living room and family room with gas fireplace, upgraded tile and wood flooring through out the home, Oversized lot with mature backyard and cover patio, 3 car garage, the home is one of a kind for the subdivision only one built, Kempton crossing is a unique community where all homes are single level with 7400 sqft minimum lot size, this home is the only one of its floor plan in the community, enjoy several nearby family parks with pickle ball courts, biking or walking along the canal and convenient close access to freeway and many stores.
- Type:
- Single Family
- Sq.Ft.:
- 2,079
- Status:
- Active
- Beds:
- 4
- Lot size:
- 0.13 Acres
- Year built:
- 1990
- Baths:
- 2.00
- MLS#:
- 6727057
ADDITIONAL INFORMATION
Enjoy peace of mind - the roof was replaced in 2019, newer dual-pane windows (2020), newer AC (2021), modern, vinyl flooring throughout (2019), newer water heater (2020), garage door (2024) & interior paint (July 2024)! The modern kitchen boasts recent upgrades such as new cabinets, quartz counter tops and sink (2024)! Lavish in the updated master bathroom featuring newer master shower (2020) and granite counter tops. Convenient location with easy access to 101 freeway! Enjoy countless retail & restaurant options at nearby Chandler Fashion Center Mall! Desert Breeze Park nearby also features a man made lake, tennis & volleyball courts, baseball & softball fields, ramadas, children's playground & train ride! Also close to Chandler Sunset Library. Hurry before this opportunity is gone!
- Type:
- Single Family
- Sq.Ft.:
- 1,078
- Status:
- Active
- Beds:
- 2
- Lot size:
- 0.11 Acres
- Year built:
- 1981
- Baths:
- 2.00
- MLS#:
- 6729405
ADDITIONAL INFORMATION
Remodeled & gorgeous! Charming 2-bed, 2-bath home in the desirable Pulte Villas community of Chandler. Featuring luxury vinyl plank flooring and an open kitchen with quartz counters, stainless steel appliances, & a breakfast bar, this home exudes modern comfort. Both bathrooms have been stylishly updated with chic tile, contemporary vanities, and LED lighted vanity mirrors. The spacious outdoor area includes a delightful courtyard, perfect for relaxing or entertaining. With a 2-car garage and a prime Chandler location, enjoy easy access to shopping, dining, and entertainment. This home is a perfect blend of style and convenience.
- Type:
- Single Family
- Sq.Ft.:
- 2,337
- Status:
- Active
- Beds:
- 3
- Lot size:
- 0.17 Acres
- Year built:
- 2005
- Baths:
- 3.00
- MLS#:
- 6736572
ADDITIONAL INFORMATION
Welcome to your dream home! This spacious 3-bedroom, 2.5- bathroom gem offers a blend of modern comfort and family- friendly charm. Recently upgraded with newer AC units and a water heater, this home also features a water softener for added convenience. Enjoy the luxury of newer carpet and stylish wood-look tile throughout. The kitchen is a chef's delight with generous cabinet and counter space, sleek granite countertops, stainless steel appliances, a gas stove, and a large walk-in pantry. For added peace of mind, the air ducts have been recently cleaned, ensuring a fresh and healthy living environment. Stay connected with high-speed fiber link connectivity and keep your home secure with a state-of -the-art security system and door keypad. The garage is equipped with a Level 2 EV charger and features updated garage door mechanics. Fresh exterior paint enhances the home's curb appeal. Step outside to a large, landscaped backyard perfect for relaxation and entertainment. The covered patio provides shade, while the top-of-the-line, easy-to-clean putting green offers endless fun for all ages. Nestled in a vibrant, family-friendly neighborhood, you'll enjoy access to green spaces and parks, as well as community events like festivals and movies in the park. With nearby restaurants, grocery stores, and entertainment options, convenience is at your fingertips. The home's location is ideal, situated halfway between Chandler and Gilbert Downtown and just an hour from Tucson. Chandler's nature center offers educational programs on green living, and the highly-rated schools in the area ensure top- notch education for your family. The current owners attest to the great quality of life here, this is truly a wonderful place to call home!
- Type:
- Single Family
- Sq.Ft.:
- 1,476
- Status:
- Active
- Beds:
- 4
- Lot size:
- 0.19 Acres
- Year built:
- 1947
- Baths:
- 3.00
- MLS#:
- 6735179
ADDITIONAL INFORMATION
Welcome to this stunning single-story home with an amazing rental opportunity! The attached rental unit and separate casita can be rented out or kept as your own! Home features porcelain tiled floors throughout, creating a seamless and elegant look. The lovely kitchen is equipped with white shaker cabinets and stainless steel appliances, perfect for culinary enthusiasts. The main home is a 2 bed/1 bath. The attached unit is a 1 bed/1 bath. The property is comprised of two buildings. Building one is the main house built in 1947. Building two is the rear casita with 1 bed/1 bath, year built unknown. All rooms are generously sized, with the primary bedroom boasting an en suite bathroom with luxurious floor-to-ceiling porcelain tiles. The oversized backyard offers ample space and privacy, ideal for relaxation and entertaining.
- Type:
- Other
- Sq.Ft.:
- 960
- Status:
- Active
- Beds:
- 2
- Year built:
- 2000
- Baths:
- 2.00
- MLS#:
- 6736519
ADDITIONAL INFORMATION
Discover this affordable home in the heart of Chandler, just 10 minutes away from Chandler Fashion Mall! Perfect for families and first-time homebuyers alike. This delightful property features new flooring throughout, ceiling fans, and efficient AC and heating systems to keep you comfortable year-round. The kitchen is equipped with a gas stove, refrigerator, along with a washer and dryer for added convenience. With a little TLC, this home will look incredible! Enjoy the convenience of being close to a community pool, providing a perfect spot for relaxation and fun. Additionally, this home is directly in front of the playground, making it an ideal choice for families with young children. Don't miss out on this fantastic opportunity to own a home in a highly desirable community!
- Type:
- Single Family
- Sq.Ft.:
- 3,672
- Status:
- Active
- Beds:
- 5
- Lot size:
- 0.21 Acres
- Year built:
- 2004
- Baths:
- 3.00
- MLS#:
- 6735967
ADDITIONAL INFORMATION
Welcome to Your Dream Home in Chandler, AZ Step into your stunning 3,672 sq. ft., 5 bedroom, 3 bathroom home with a 3-car garage, located in an A+ rated school district. This thoughtfully designed floor plan includes four bedrooms and two bathrooms upstairs, a formal living and dining room, a breakfast nook, and one bedroom and bathroom downstairs, making it perfect for teens, grandparents, or hosting guests. From the moment you approach the double-door entrance, you'll be captivated. The spacious formal living and dining area is highlighted by a gorgeous half-spiral staircase, creating an elegant centerpiece. Before you rush upstairs to explore the expansive master suite with its snail shower, corner garden tub, and huge walk-in closet, as well as two additional spacious bedrooms, take a moment to appreciate the rest of the first floor. The first floor features a seamless flow from the dining area into an open-concept gourmet kitchen and family room with a gas fireplace and a huge walk-in corner pantry. Meal prep and entertaining in this kitchen will be a joy! It boasts a fabulous gas cooktop, upgraded maple cabinets with crown molding, a large center island, and a bayed breakfast nook - the perfect gathering spot for family and guests. Enjoy outdoor living in the backyard oasis, complete with a gorgeous pool. The newly installed grass patch makes maintenance easy while providing a perfect play area for kids or pets. This home is a buyer's dream. Come and experience it for yourself!
$1,950,000
6909 W RAY Road Unit 5 Chandler, AZ 85226
- Type:
- Other
- Sq.Ft.:
- n/a
- Status:
- Active
- Beds:
- n/a
- Lot size:
- 0.18 Acres
- Year built:
- 1999
- Baths:
- MLS#:
- 6737060
ADDITIONAL INFORMATION
7754 square foot retail condo located on a hard corner in a great Chandler Location. This suite is currently occupied by an owner user of a flooring company, a co-op owner of Flooring America. This business is also available for sale, however the owner will vacate therefore it is available for many other uses as well. The current layout consists of primarily open showroom with a large storage room, double doors customer restrooms plus additional employee restroom. There are multiple entrances allowing the potential for this large corner suite to be split into multiple smaller suites. Great opportunity for any retail use looking for a central, high traffic location.
$1,274,000
895 W TYSON Street Chandler, AZ 85225
- Type:
- Single Family
- Sq.Ft.:
- 2,714
- Status:
- Active
- Beds:
- 4
- Lot size:
- 0.4 Acres
- Year built:
- 1960
- Baths:
- 3.00
- MLS#:
- 6736767
ADDITIONAL INFORMATION
Step into a one-of-a-kind retreat, set on an expansive lot with lush, park-like real grass lawns in both the front and back, where privacy is paramount—no neighbors in sight, sound, or reach! This stunning 4-bedroom home, plus a Casita, offers endless space for relaxation and entertainment, with no HOA restrictions. Its worth the come see and further information is located in More and under the Document tab. The home boasts 19 feet of gorgeous Anderson windows across the front, flooding the interior with natural light, and a freshly painted exterior. Experience year-round comfort with a brand new 21 SEER AC and a heated spa and poolperfect for unwinding or hosting unforgettable gatherings. Looking for something truly unique? You'll love the stone chimneys with 3 gas fireplaces, including one in the kitchenyes, a cozy kitchen fireplace in Arizona! The open-concept layout is designed for entertaining, with a living room, modern glass railings, and original built-ins that add a vintage touch to the modern upgrades. Every bedroom features a walk-in closet with custom shelving and shoe racks, ensuring ample storage. The extended air-conditioned garage is perfect for large trucks, the garage doors are to the side, so the front is free and there's a separate workshop for your projects. The Casita provides a fun space for guests or family staycations and even some additional income. (not incl in sq ft) Outdoors, you'll discover a mini orchard with fruit trees, including pecan, orange, lemon, almond, pomegranate, and two green apple treesa true garden sanctuary. As the sun sets, the home takes on a magical ambiance, glowing with warmth and inviting energy. This property combines modern amenities like a full home water filtration system, tankless water heater, central air vacuum, and more, with mid-century charm, designed by Tibshraeny, to create a sophisticated yet comfortable living experience. Don't waitthis earthy, modernist home with timeless appeal is calling you. Come see for yourself why this Arizona oasis is the perfect home! -Extended length and Air Conditioned Garage -Extra large driveway with turn about - plus space for a boat or small RV - Garage cabinets - additional inside storage and shelving - New lighting, new garage door motor - Fridges 2 big ones and 2 little ones - 4 Mini splits - kitchen, garage, back bedroom, and Casita - Casita sq ft is not included in home size of 2714sqft - Home has central vac system - Large front patio to host - Original front door, solid from 1960 - Block home with South and east sides being insulation and radiant barrier then wood batten - 21 seer York AC and new air handler - Whole home water filtration - Tankless with hot water recirculation - New Gas meter - New 2phase pool pump with heater to spa as well - 4 electric boxes, main, workshop, casita, and one in garage - 2 Equator Washer/dryers - single unit for Casita and one for home - Casita conveys as shown - ready to rent - king bed, outside furniture, linens, micro, coffee pot, TV, as you see it - Casita has new tile flooring, shower door and water heater moved outside - with pad raised ready to build outward and upward - Home furniture would be included if its the right price, jukebox and art work do not convey - but outside patio furniture, inside beds, TV's, Dining room buffet - table chairs - all of it - Primary bedroom has Warmly floor heating - all new plumbing, white bathroom dresser all convey - 2 bathrooms are Toto and other is Swiss Madison - 4th bedrooom, wall bookcase is attached and stays - Family room steel glass desk can stay - or it can be removed - If removed you would have three fireplaces one in the kitchen, the TV family area and one in the front living room - Kitchen base cabinets are 1960's with honed Quartz on tops - the bases are one of a kind with strong pullouts and shelving - 19ft of Anderson windows in the front - Krasiva windows for the other 11 and 2 sliding doors, then 3 Jen Wen sliders to enclose the sun/gym room - Gym equipment can stay - All inside doors (11) have been replaced by Sarto doors and Frames imported from Italy and hardware from Germany - We would like one of the outside table and chairs, whichever, orange is our favourite - then there is the white and small black - Chop saw and spray painter unit they go - a gift from my hubby - But blowers, whippers, lawn mowers they all stay - Of the 6 shovels I will take one and one rake - hoses all stay - Taxes are very reasonable annual $2,100. for 17,322 sq ft lot - Water bills for large lots can be upward of $600.00 a month - This property has SRP flood irrigation, at $190. for 2024 year - APS was $353.00 for October and Chandler water for home is $75.00 a month - TMobile for high speed internet $55.00 monthly - Pool maintenance including chemicals is $126.00 a month for weekly service - Home is under one year coverage for you - However I do have contractor names if you want them - Questions just have your agent reach out to me :-)
$1,699,000
3310 S HORIZON Place Chandler, AZ 85248
- Type:
- Single Family
- Sq.Ft.:
- 4,039
- Status:
- Active
- Beds:
- 5
- Lot size:
- 0.39 Acres
- Year built:
- 2003
- Baths:
- 4.00
- MLS#:
- 6736199
ADDITIONAL INFORMATION
Welcome to your dream home in the prestigious, gated golf and lake community of The Vistas at Ocotillo. This breathtaking 5-bedroom, 4-bathroom residence offers an unparalleled living experience with stunning waterfront views and luxurious amenities. As you step into this gorgeous home, you'll immediately be struck by the expansive, open-concept design and soaring ceilings that create a sense of grandeur and space. The heart of the home is a chef's delight, featuring a spacious kitchen with ample cabinet space, a massive island, and high-end finishes. The kitchen seamlessly flows into the large family room, where oversized windows frame picturesque views of the serene lake. Step outside to your own personal oasis, where the covered patio and built-in BBQ invite you to enjoy al fresco dining. The heated, negative edge pool with its stunning boulder waterfall is a focal point, offering a luxurious retreat right in your backyard. The home also boasts a 3-car garage with an epoxied floor and built-in cabinets, providing ample storage and organization. The owner's suite, conveniently located on the first floor, offers a private sanctuary with direct access to the picturesque outdoor space. Additionally, the first-floor also features a 5th bedroom that can be used as an office, providing flexibility for your needs. Experience the ultimate in luxury living with this exquisite home, where every detail has been thoughtfully designed for your comfort and enjoyment. Don't miss the opportunity to make this spectacular property yours.

Information deemed reliable but not guaranteed. Copyright 2024 Arizona Regional Multiple Listing Service, Inc. All rights reserved. The ARMLS logo indicates a property listed by a real estate brokerage other than this broker. All information should be verified by the recipient and none is guaranteed as accurate by ARMLS.
Chandler Real Estate
The median home value in Chandler, AZ is $523,750. This is higher than the county median home value of $456,600. The national median home value is $338,100. The average price of homes sold in Chandler, AZ is $523,750. Approximately 61.72% of Chandler homes are owned, compared to 33.18% rented, while 5.1% are vacant. Chandler real estate listings include condos, townhomes, and single family homes for sale. Commercial properties are also available. If you see a property you’re interested in, contact a Chandler real estate agent to arrange a tour today!
Chandler, Arizona has a population of 272,439. Chandler is more family-centric than the surrounding county with 36.39% of the households containing married families with children. The county average for households married with children is 31.17%.
The median household income in Chandler, Arizona is $91,299. The median household income for the surrounding county is $72,944 compared to the national median of $69,021. The median age of people living in Chandler is 36.9 years.
Chandler Weather
The average high temperature in July is 105.3 degrees, with an average low temperature in January of 40.5 degrees. The average rainfall is approximately 9 inches per year, with 0 inches of snow per year.


